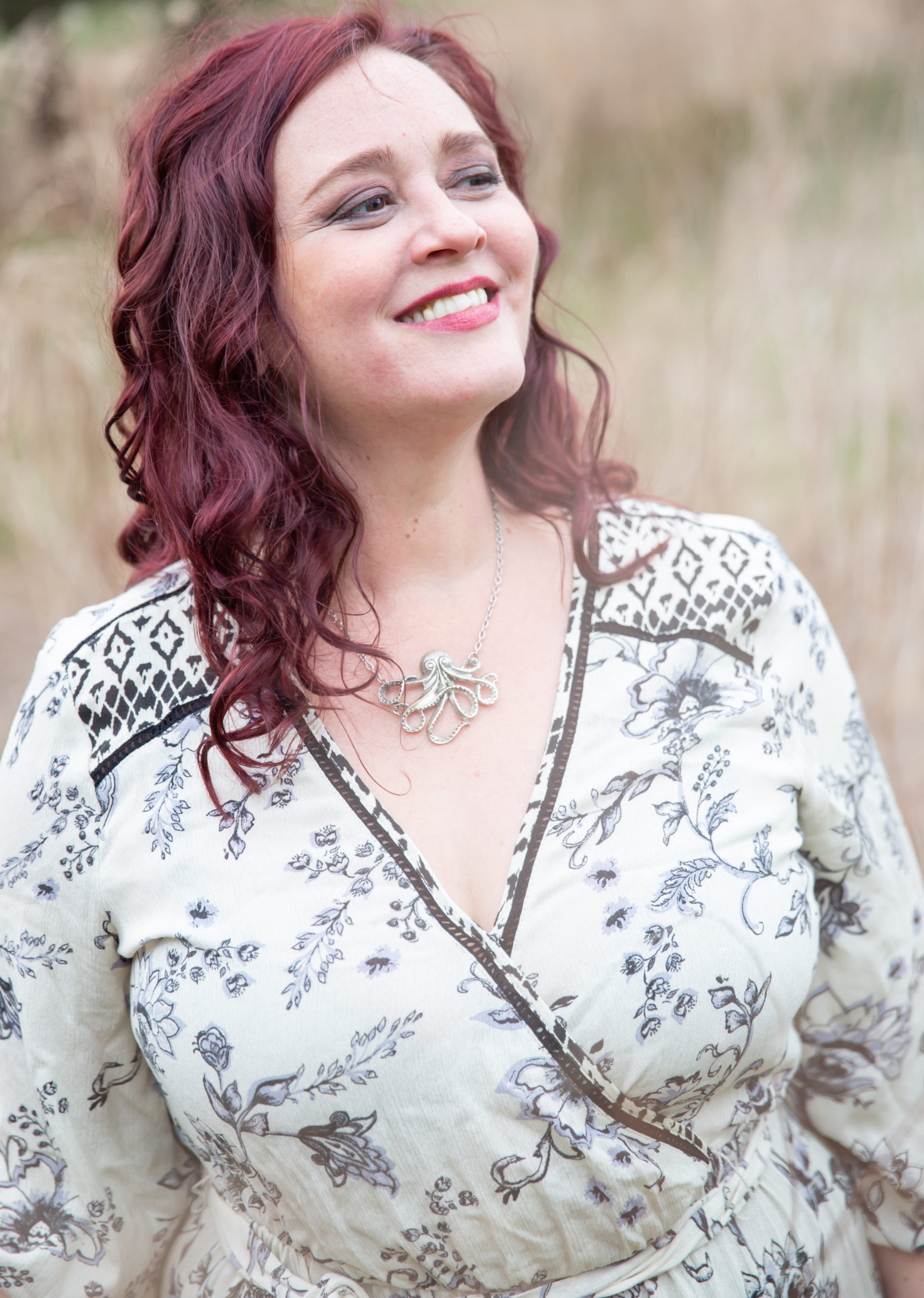Take a Look at Bjarke Ingels’ Off-Grid Catskills A-Frame
Kandy Harris | May 18, 2018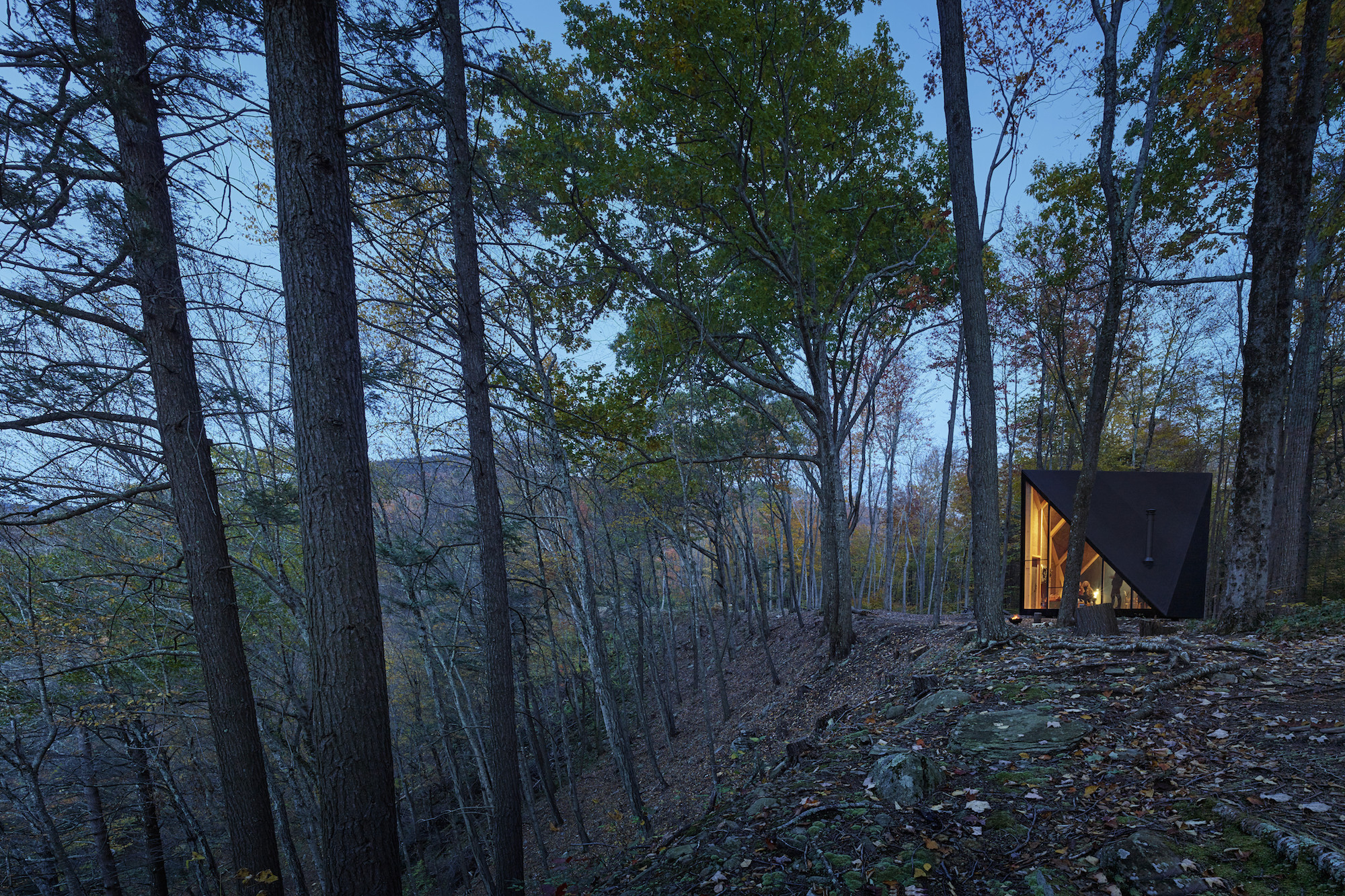
Sadly, it’s not on the market, but this A-frame designed by Bjarke Ingels and hidden in the wilds of the Catskills caught our attention, nonetheless…
Fans of Minimalist and Nordic aesthetics, here’s your new dream house. Danish architect Bjarke Ingels, together with interior designer/architect Soren Rose, cooked up the A45, a prototype of a Tiny House meant to have a customizable interior and exterior, suitable for any location and purpose, and build-able within 4-6 months. The A45 was recently featured in 6sqft.com.
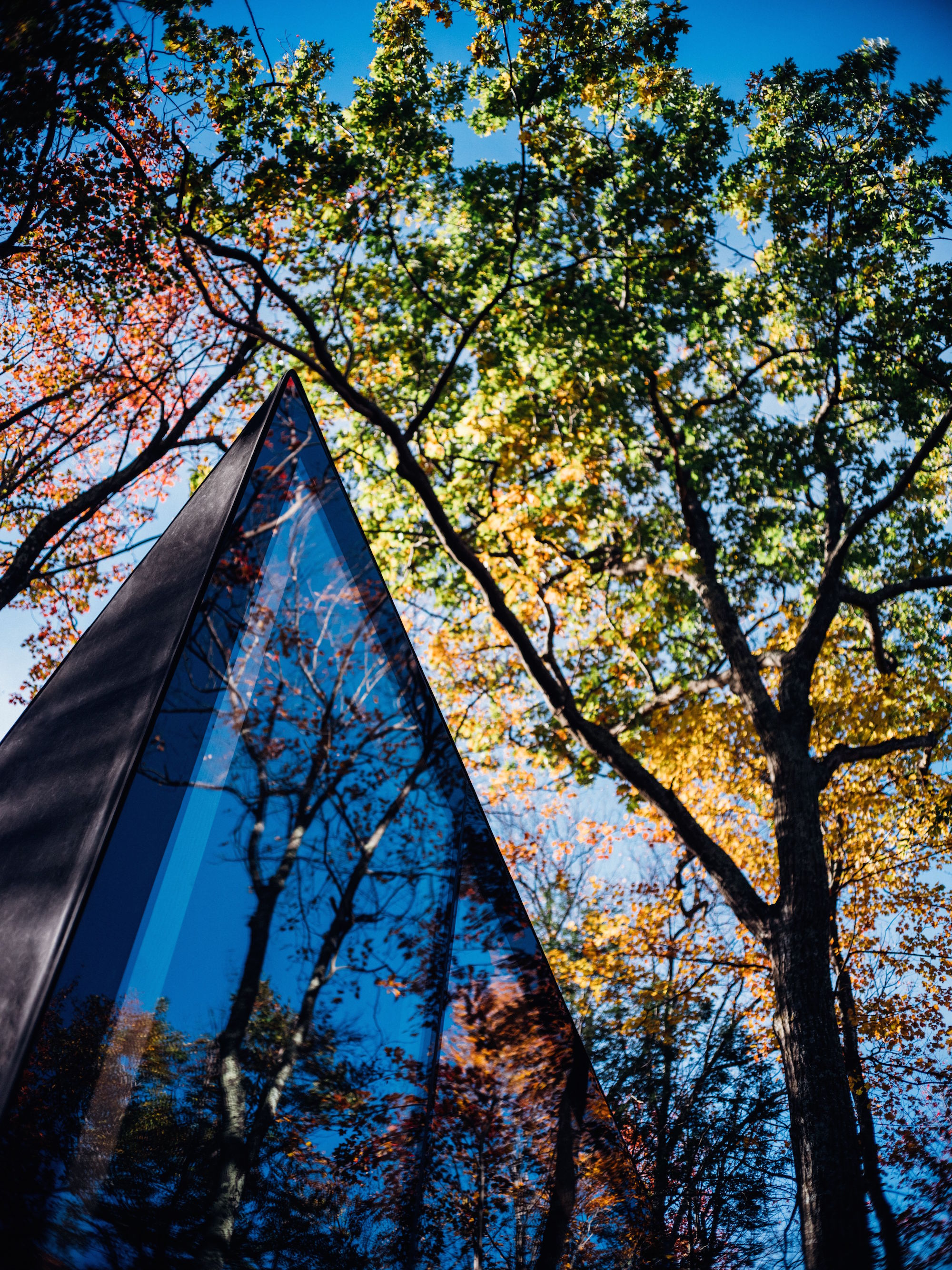
Resembling a hidden cathedral created for the purpose of worshipping forests, the A45 was built in the woods of the Catskill Mountains by klein, a company founded by Soren Rose whose focus is developing Tiny House concepts with world-renowned architects.
Thirteen-foot ceilings lend the 180-square foot A45 more space than your average Tiny House, and the roof twists into a 45-degree angle, lending the A45 its name. Also includes an exposed solid pine frame, Douglas Fir floors, and customizable, insulating cork walls.
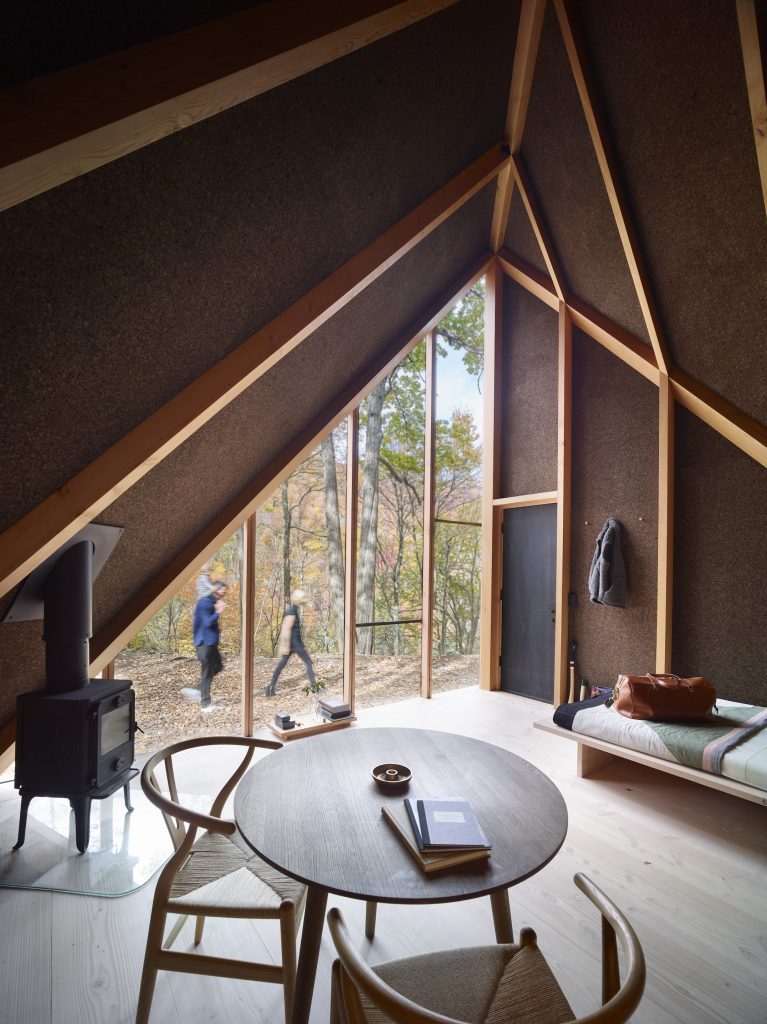
Assembly for A45 is modular, and it can be built on-site. Find out more about the prototype here. If you dig the design and want an A45 for yourself, you can sign up here for updates on when the A-frames will be widely-available.
Read On, Reader...
-
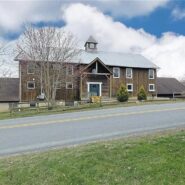
Jane Anderson | April 1, 2024 | Comment A Westtown Barn Home with Stained-Glass Accents: $799.9K
-
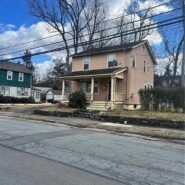
Jane Anderson | March 25, 2024 | Comment A c.1920 Three-Bedroom in Newburgh: $305K
-
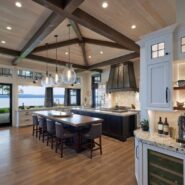
-
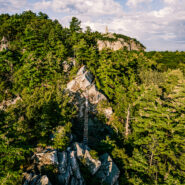
Jaime Stathis | February 15, 2024 | Comment The Hudson Valley’s First Via Ferrata at Mohonk Mountain House

