My Library: Not So Brady Anymore
Haynes Llewellyn | February 25, 2015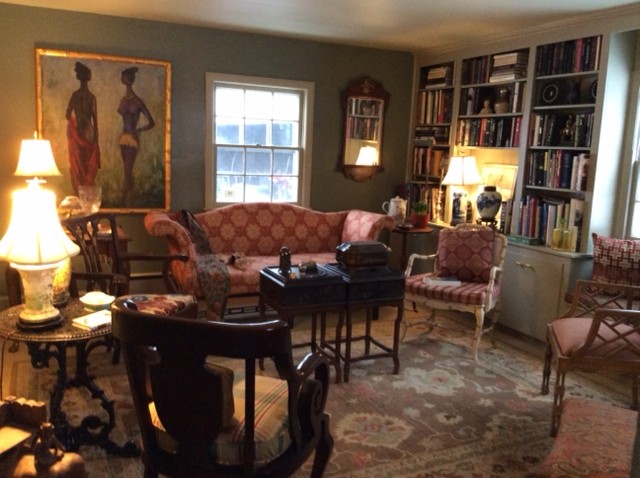
No suspense: The finished product a comfortable library.
In September Gary and I began yet another renovation journey. Having lived in an 1840’s Greek Revival for seven years, I became restless. Our former home had been featured in videos, magazines and a book. The doors had been opened for four home tours and countless parties to benefit not-for-profit organizations. The phrase “been there, done that” certainly seemed to surmise my mood.
We were fortunate the future owners took a few months to decide our house was the right fit for their lifestyle… our realtor, Harris Safier, was in one word a saint. We toured a countless array of homes. The search was a bit like the tale of Goldilocks: The houses were either to big or too little. Not one was a perfect fit. One house whose design I loved was 7,000 square feet. Even with three Scottish Terriers, seven thousand square feet is a lot of footage. One house, another Greek Revival, I also loved. But did we really need a house with a tennis court, pool with a pool house, a carriage house, and a green house? Thankfully, just as I was preparing to make an offer on the property, someone else beat us to it.
In the early months of our home search I had given Harris a list of items I would like in my next home, in a scene very similar to an opening segment of the Property Brothers: “I would like a house with a large garden, a screened porch, a large dining room… a house that flows well for entertaining and large ensuite Master Bedroom.” You know, your basic multimillion-dollar listing. Well, be careful what you wish for because you might just find it. To make a long, long story short, we eventually did purchase said house. (Not that it did not take Harris four months to convince me this was indeed the right house for us.) Our 1939 colonial was indeed a great gem in a terrific location. But yet again in similarity to the Property Brothers, the entire house needed to be renovated. Egads!
On the day after closing, seven really terrific friends and Harris joined us for a champagne tour of our new home. I think wide-eyed disbelief would best describe our guests’ initial reactions. One commented, “Your other house was so beautiful.” Another stated, “Well, you certainly could have a lovely garden if you plant it.” Indeed, our former home was attractive and did have a charming small garden. Those compliments, however, were not applicable when we initially purchased that house either.
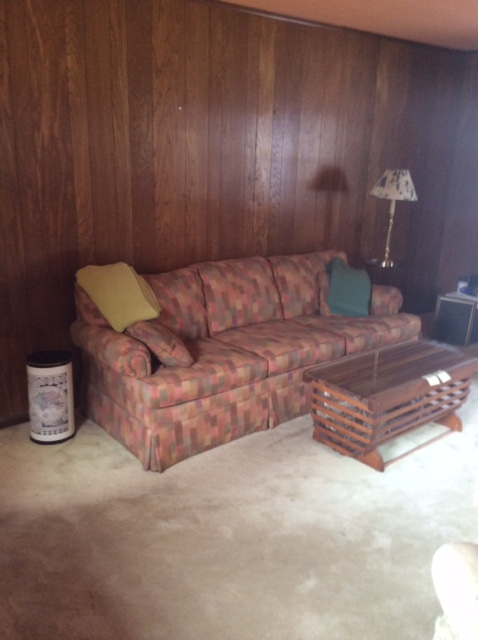
The family room was a flashback to the Brady Brunch.
Literally within an hour of our guests’ departure, I thought, “Time to get started.” My first area of attack was the family room, which had two prominent appealing features: three large windows and a wall with built-in bookcases. As for the design of the room… Well, it was a flashback to the Brady Bunch. The walls were covered in brown paneling, the ceiling with acoustic tiles, and the trim was painted Maui Orange. As you might suspect, Maui Orange is not a color in my taste palette.
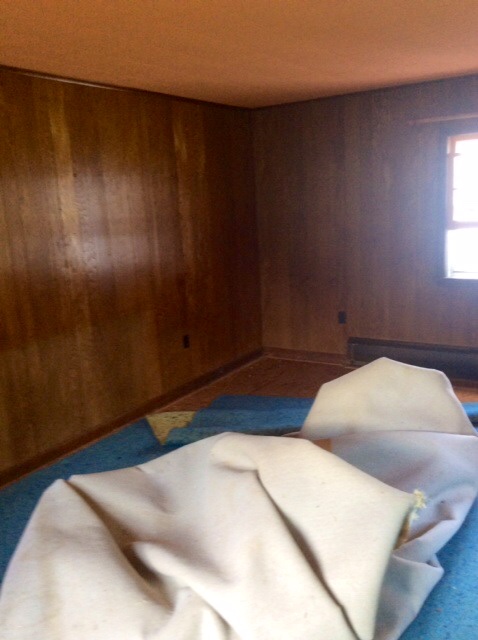
Carpet removal was a snap.
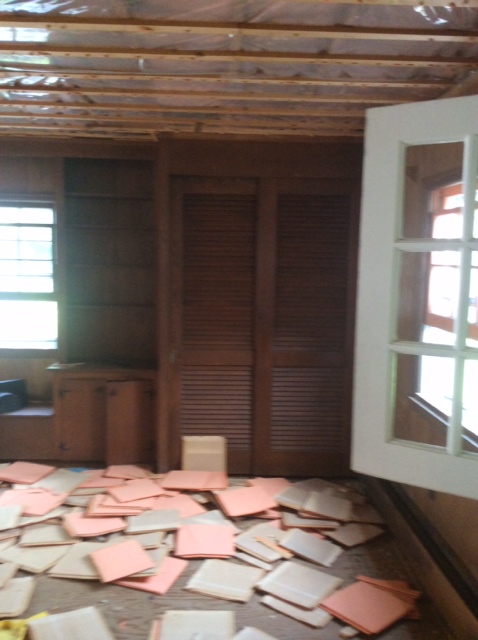
The room in its semi-gutted state.
First the carpet, then the paneling and the ceilings, and in only a week, the family room was primarily gutted. A quick call to Herzog’s, our local True Value Hardware Store, and the dry wall was ordered. And when the installer (also recommended by Herzog’s) finished, it was time to paint. I love paint. I love color. For this room, which was being converted from a family room to a library, I wanted a glossy celadon green. Wall surfaces with a glossy finish are one of my trademarks. Simply put, I like gloss, and the paint department of Herzog’s is way too familiar with my pre-disposition for glossy paint. After seven and half years they have even stopped rolling their eyes when they see me coming.
During his college years, Gary owned a family painting business with his two brothers. Gary prides himself on being an accomplished interior and exterior house painter (still, I am always amazed how much paint seems to land on one or two of the Scotties during process). The bookcases, a bit worse for wear when we bought the house, showed new life with each paint application.
Then came the floor. After six estimates for every type of flooring from wood to stone to tile, our eyes were bulging from sticker shock. Yes, flooring costs are a typical expense I encounter in design projects. But to be honest, the cost does not seem as brutal when you are spending someone else’s money. A designer friend, a partner in New York’s McMillen Interior Design Firm, suggested carpet. Having just carpeted the stairs of her weekend home with Italian wool (the Rolls Royce of carpets), she was thrilled with the results. She smiled gleefully as she confided she’d purchased the carpet for a fraction of its market value. I thought she must have sourced it through her New York office, but no. She found it in Kingston. I was a bit skeptical as I arrived at Carpet One, but for my new library I found a terrific multicolored Berber carpet.
For accent lighting in this room, I recycled two gilt bronze wall sconces from our previous home. (Poor Harris had been a bit aghast when I indicated I would be taking lighting fixtures with me as we drafted the initial property listing. “Typically, people do not take lighting fixtures,” he’d said to me, to which I replied, “They do if they are gilt bronze.”)
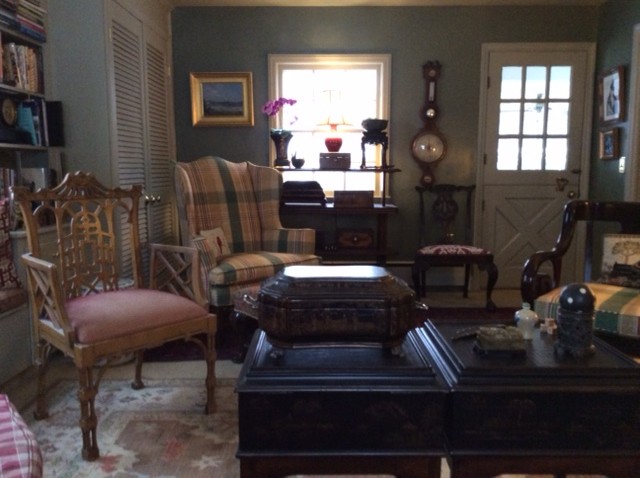
The celadon walls feature a high gloss paint.
Within a matter of a few weeks one of the world’s must unattractive Brady Brunch-era family rooms rapidly transformed into an elegant, cozy library. And after decades of collecting design books, I finally had a proper resource library. One room down and many more to go…
Read On, Reader...
-
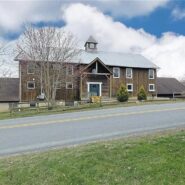
Jane Anderson | April 1, 2024 | Comment A Westtown Barn Home with Stained-Glass Accents: $799.9K
-
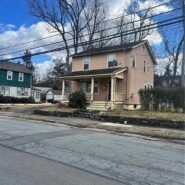
Jane Anderson | March 25, 2024 | Comment A c.1920 Three-Bedroom in Newburgh: $305K
-
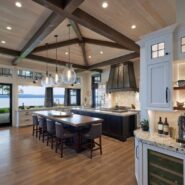
-
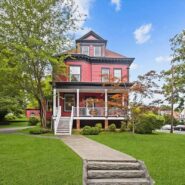
Jane Anderson | January 30, 2024 | Comment A Renovated Three-Story Beauty in Poughkeepsie: $695K

