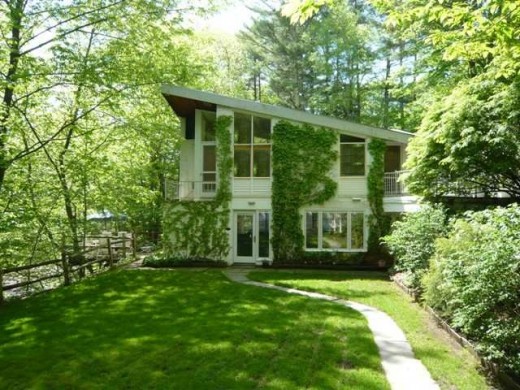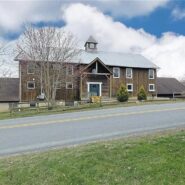UPSTATE JANE: The Pros and Cons of Single Level Living versus Two (or more)
Dichotomy Interiors | September 7, 2012Growing up I lived in a single story home with a partially exposed walk out finished basement. All of the bedrooms, the livingroom, laundry room, garage, kitchen, dining room, and 2 of the 3 bathrooms were on the main floor. Downstairs was a family room, rec/game/bar room plus another bathroom and a storage/work room. We spent alot of time downstairs watching movies/TV and having slumber parties. Most of our family gatherings would end up down there as well. After years of living in apartments in cities like San Francisco and Manhattan, I got used to shared small quarters and though some required a hike up stairs- they were essentially single story dwellings.

When we purchased our weekend home upstate I was drawn to what I was used to- single level living. My husband, having grown up in a two story home was drawn to those, and wasn’t as jazzed initially about single story homes. However, our little mod house on a single level won! It was easy to maintain, required no hauling of laundry up and down stairs, and felt open and spacious. I did miss having a basement since our home was on a slab foundation, but I didn’t miss the flooding or moisture problems that seemed to plague the area homes that had one. When we decided to move up full-time we had a hard time finding a cool enough single level home that was in our budget and was large enough. Eventually we found the home we moved into, and it ended up being 2 levels. Though all the levels do lead to ground level, the bedrooms, loft/office, and a bathroom are upstairs from the main living area, dining, kitchen, den, and “basement” with laundry.

the single story home I grew up in on the left and my husband’s 2 story home he grew up in on the right
My husband who had previously been a 2 story fan, started realizing the ease of the single level living we had at our old home. I notice things like the fact that I don’t do laundry as frequently or forget about it in the washer which is in the basement (YIKES). We debate where to watch TV even though we have a den, it seems more comfortable in our bedroom instead of having to go all the way upstairs when we are tired (YIKES). I have tripped going up/down the stairs and worry if we ever have kids about safety. However there are pro’s as well. For instance when I don’t want anyone coming into our bedroom or our bathroom upstairs, it is pretty easy to avoid. When I want to be doing something seperate from my husband I can easily avoid that “too close for comfort” feeling by being on a different level. I love the soaring ceilings that our 2nd story has provided us, and all the light that it lets in as well. 
It seems there may be an argument for the energy efficiency as well. Our 2 story home is far less energy efficient for a home built around the same year as our previous home, and though it is larger in square footage the bills reflect a much larger margin than it should be.
What are your thoughts on single level living versus two? My husband and I both decided that the next home we ever purchase will be single story, but we all know it is more about how the house makes you feel and some of the other features that will truly make that decision for us. What are some of the experiences you have had? Do you think that the style of home you grow up in dictates your preference? What would you consider the pro’s and con’s?
Read On, Reader...
-

Jane Anderson | April 1, 2024 | Comment A Westtown Barn Home with Stained-Glass Accents: $799.9K
-

Jane Anderson | March 25, 2024 | Comment A c.1920 Three-Bedroom in Newburgh: $305K
-

-

Jaime Stathis | February 15, 2024 | Comment The Hudson Valley’s First Via Ferrata at Mohonk Mountain House
