A 1961 Peekskill Ranch with a Pool and River Views: $775K
Jane Anderson | March 15, 2023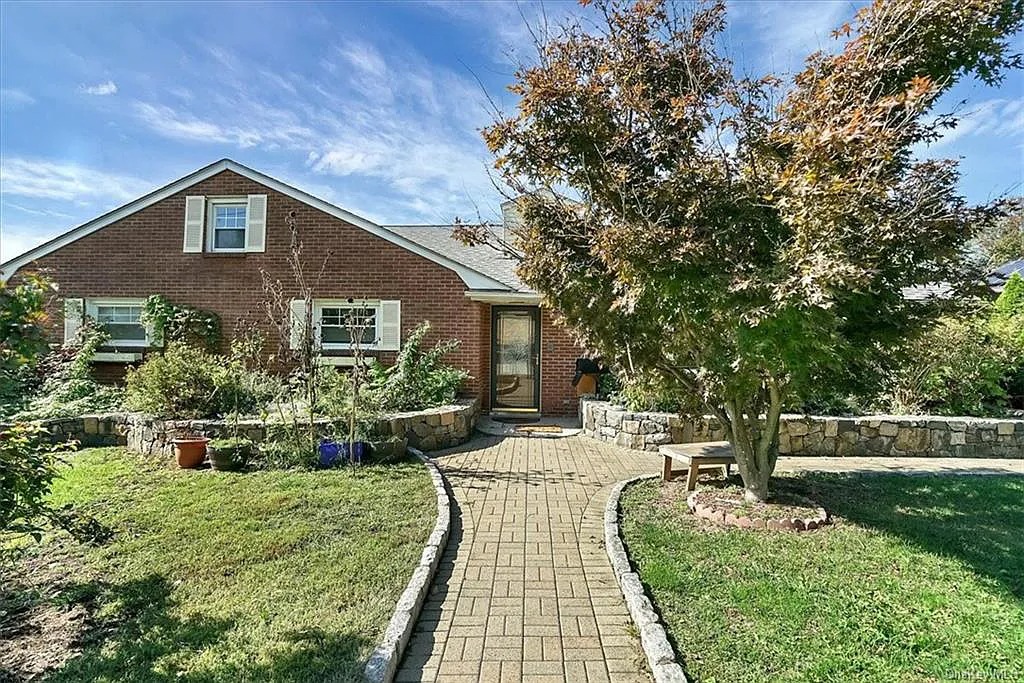
In the late 1950s and early ’60s, the “Mortgage Hill” section of Peekskill was born.
Epitomizing the Mid-century Modern, “all-American” family esthetic, the development comprised homes fit for white-collar families with 2.5 children and a dog. Times have changed, but the homes that sheltered those outdated ideals remain. Today’s pick, built in 1961, is one of them. The brick exterior, and the stonework in the carefully landscaped yard, are here for the long haul. Its interior, however, could use more than a handful of updates.
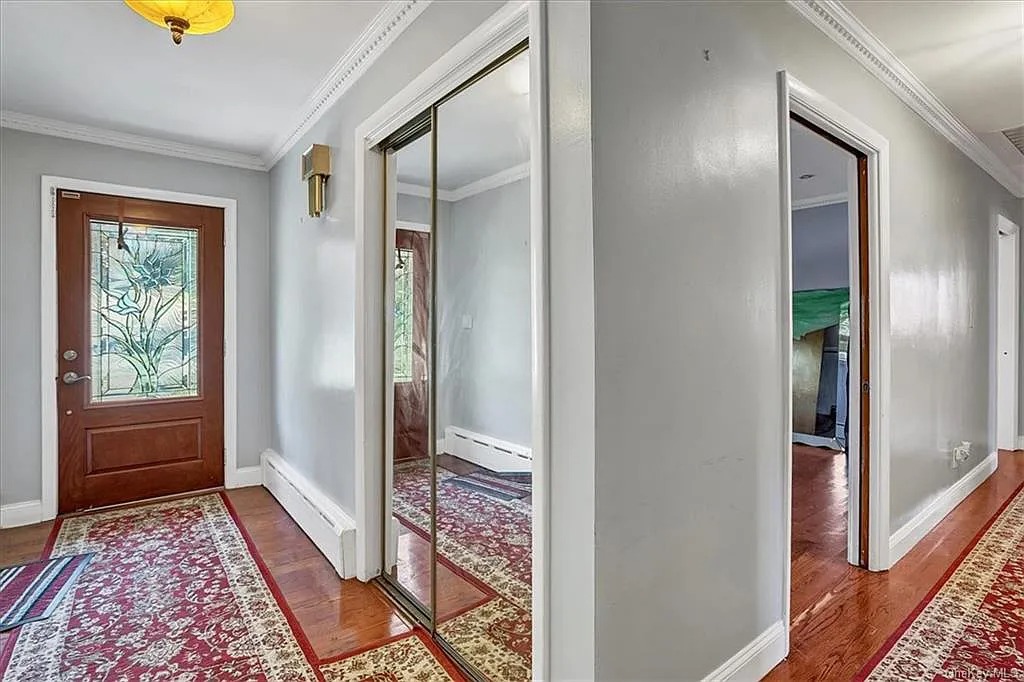
The entry is nice, with a wood floor, gray walls, and a mirrored hall closet. Around the corner is a bedroom, but we’ll get back to that.

To the right as you walk through the foyer is the living room, which has great bones like a nice hardwood floor, ceiling moldings, and cast-iron baseboard-heat covers. We’d swap out the drapery, and the ceiling light that supplements the high-hat lights.
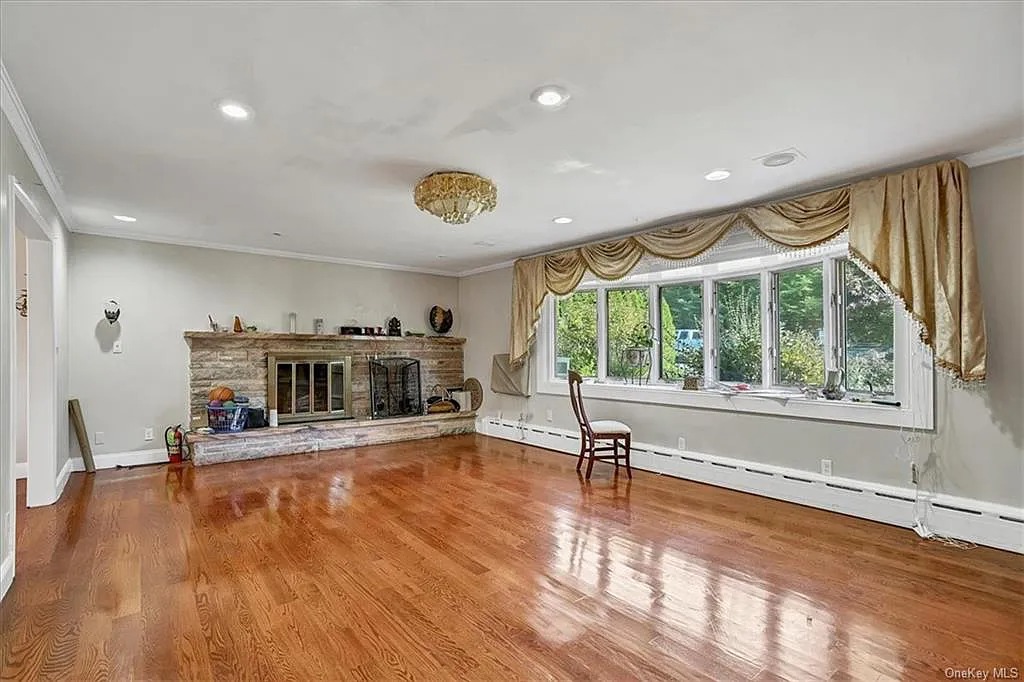
The far end of the living room is anchored by a wide stone fireplace with a spacious hearth and mantel.
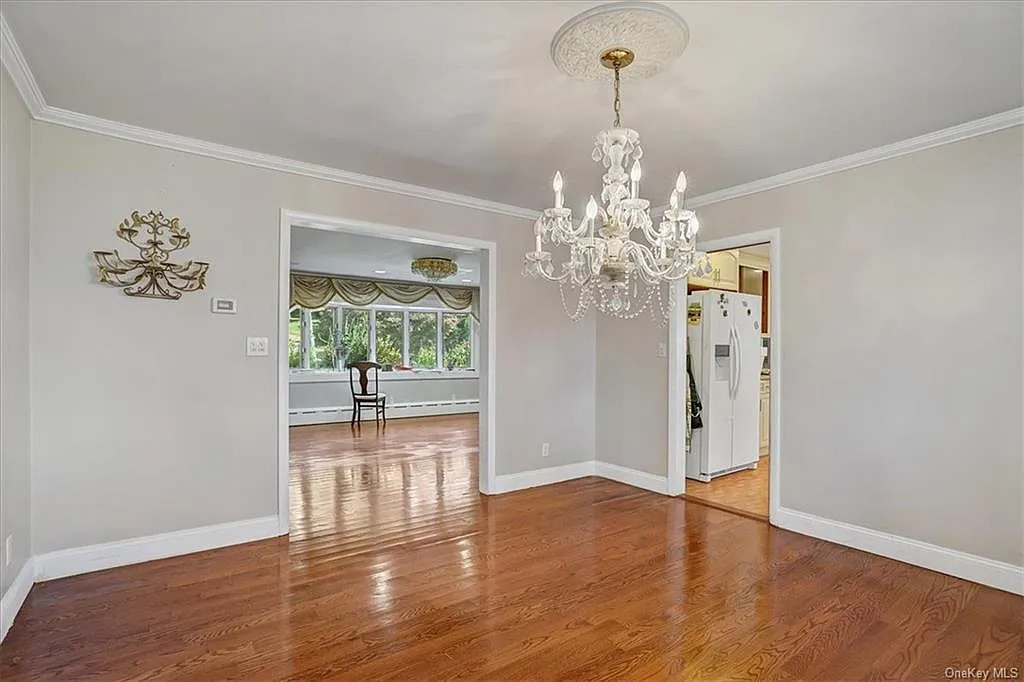
The dining room, off the living room, has the same gray color scheme and a crystal chandelier.
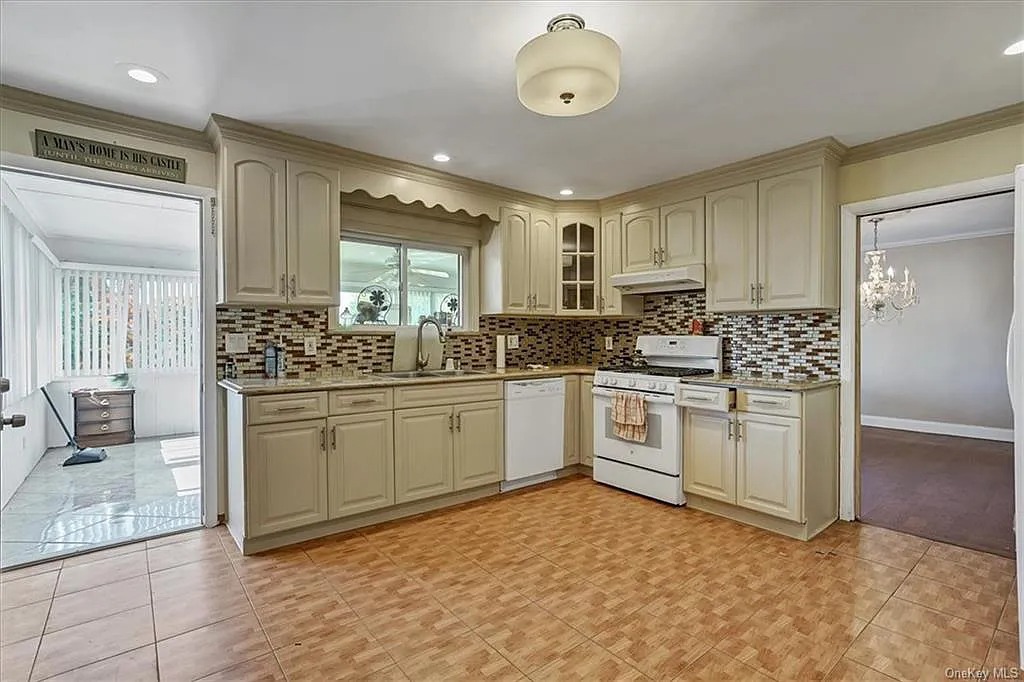
The kitchen has a tile floor and a greigey tone on the cabinets. Personally, if we could afford the three-quarters-of-a-million asking price and then some, we’d consider redoing the whole room. What’s that bright room in the back?
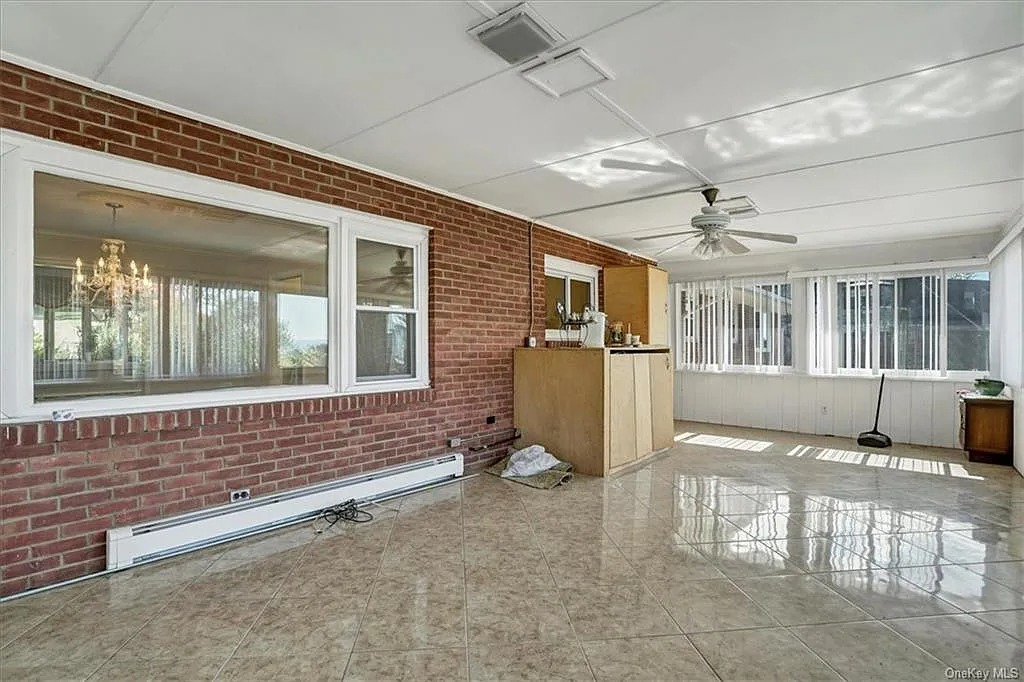
It’s an enclosed sunroom, with windows on three walls and a shiny tiled floor. The sunroom is elevated over the backyard, so you get Hudson River views year-round.
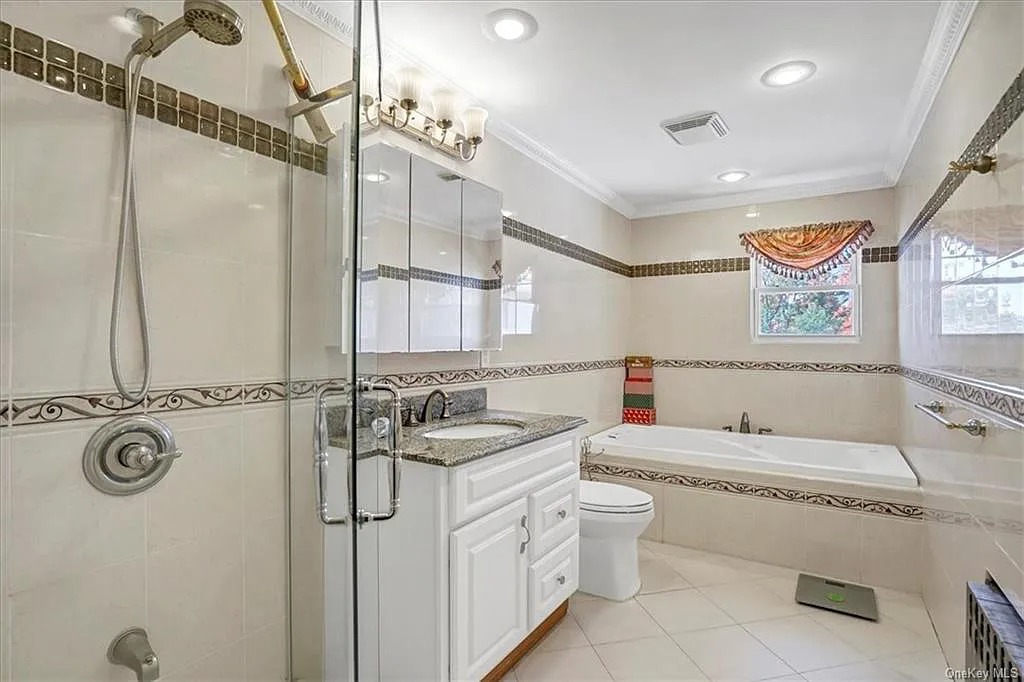
Most of the bedrooms and living space are on the main level, including this bath with what looks like a soaking tub and a separate walk-in shower that also has a tub faucet. The half-wall, tiled wainscoting is in great shape, but all of it kind of screams the 1990s. Of course, if that’s your jam, you’re golden.
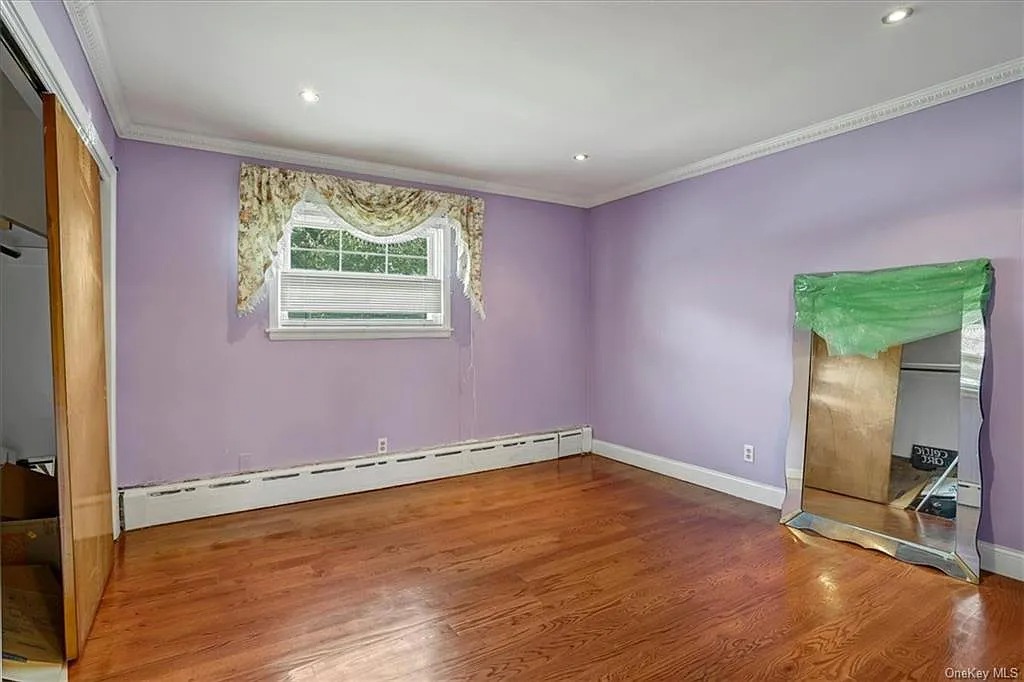
This bedroom is the one we’d mentioned earlier, around the corner from the foyer. It’s a good size with a sliding-door closet and a nice hardwood floor. New paint and a new window treatment, however, are advised. 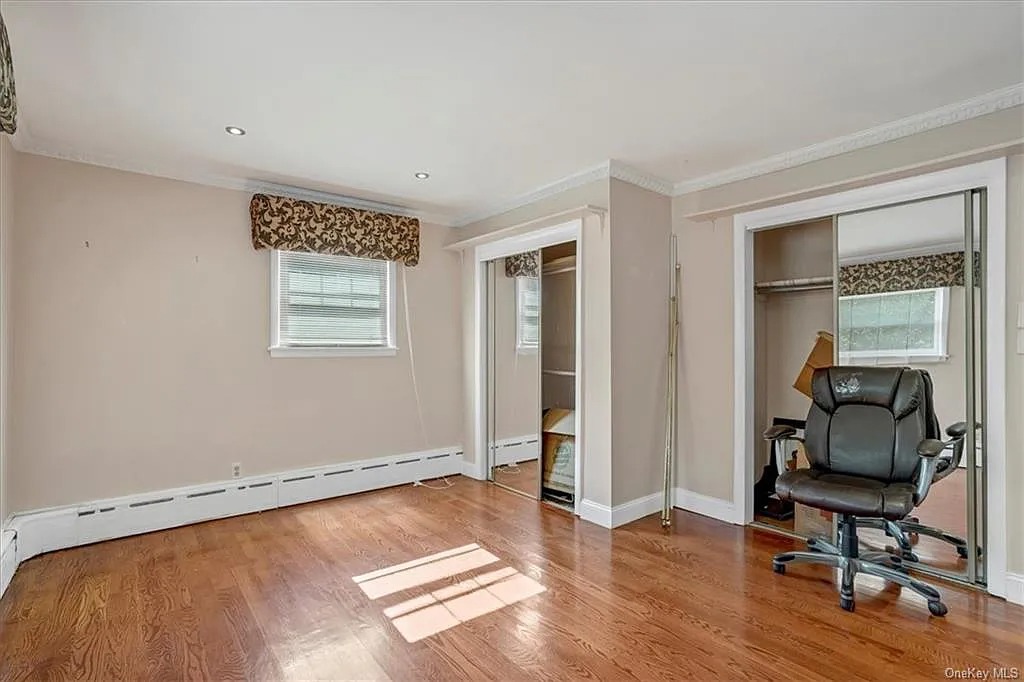
This room is a bit calmer, color-wise. And it’s got two mirror-door closets.
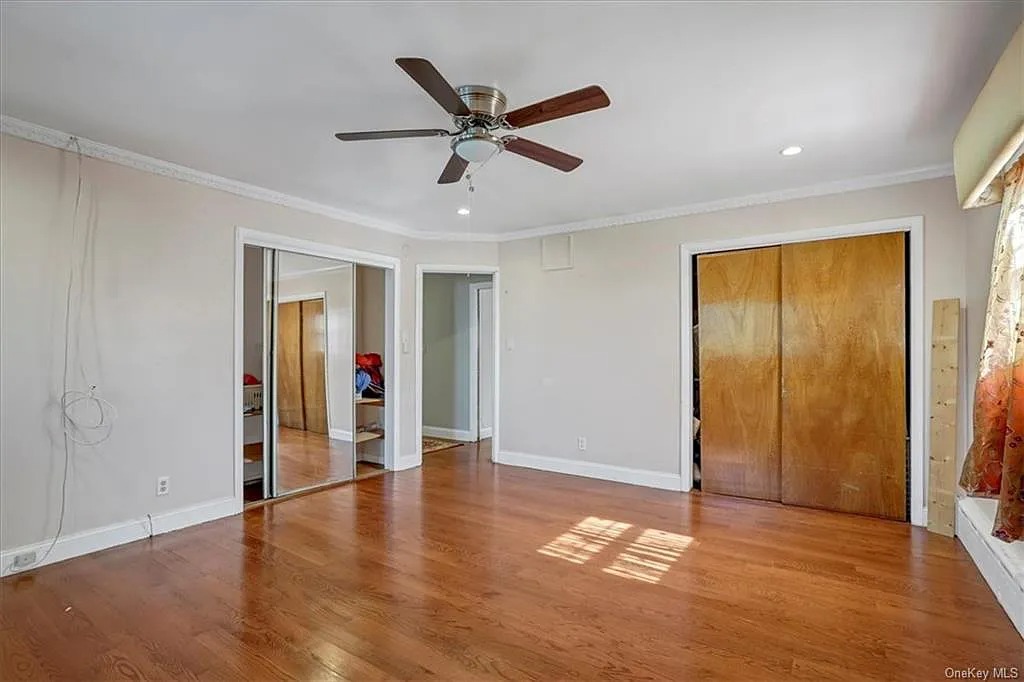
The primary bedroom appears to be the biggest. It also has two closets.
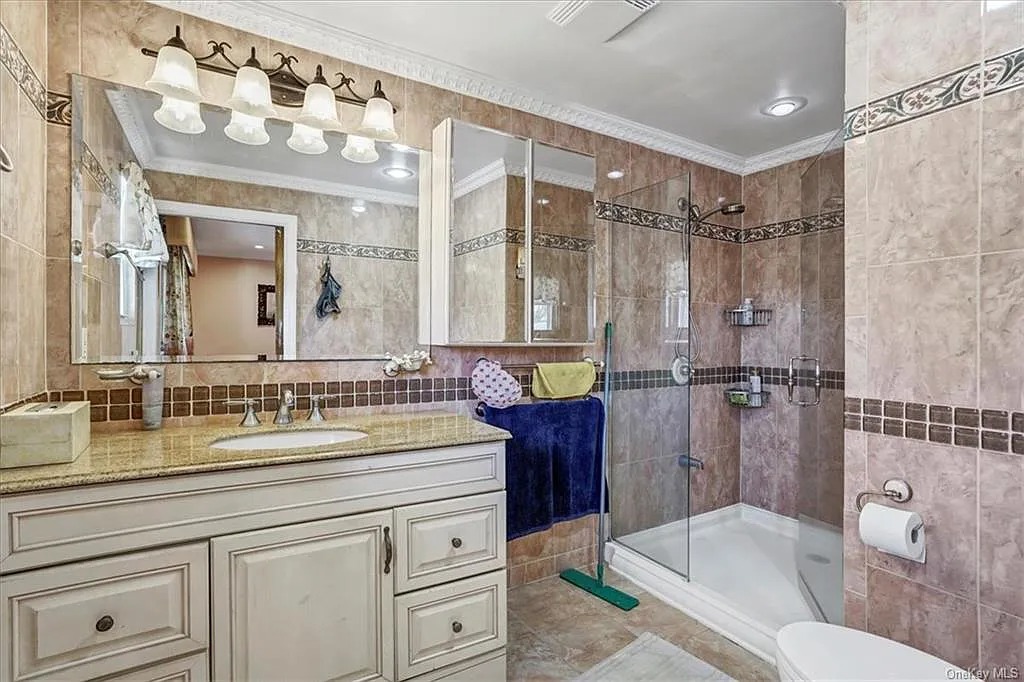
Its ensuite bath is covered, floor to walls, in beige and brown marble tile. There’s an oversized, glass-wall, walk-in shower; a big mirror and a mirrored medicine cabinet; and a granite-topped, oversized, single-sink vanity.
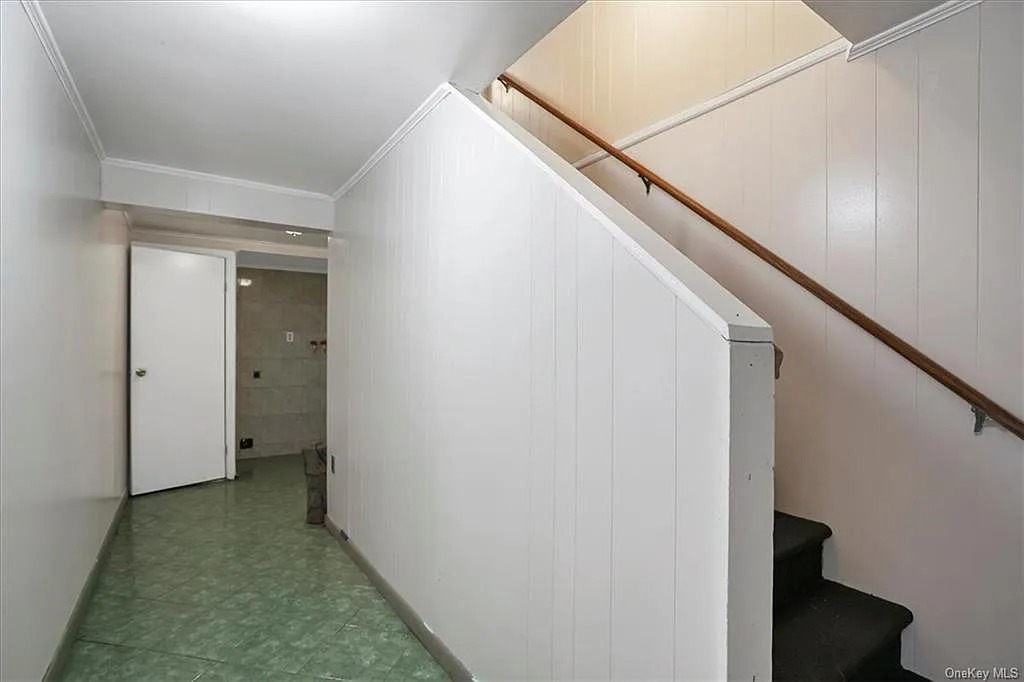
Head down a set of stairs to a hallway that’s begging for a cosmetic redo.
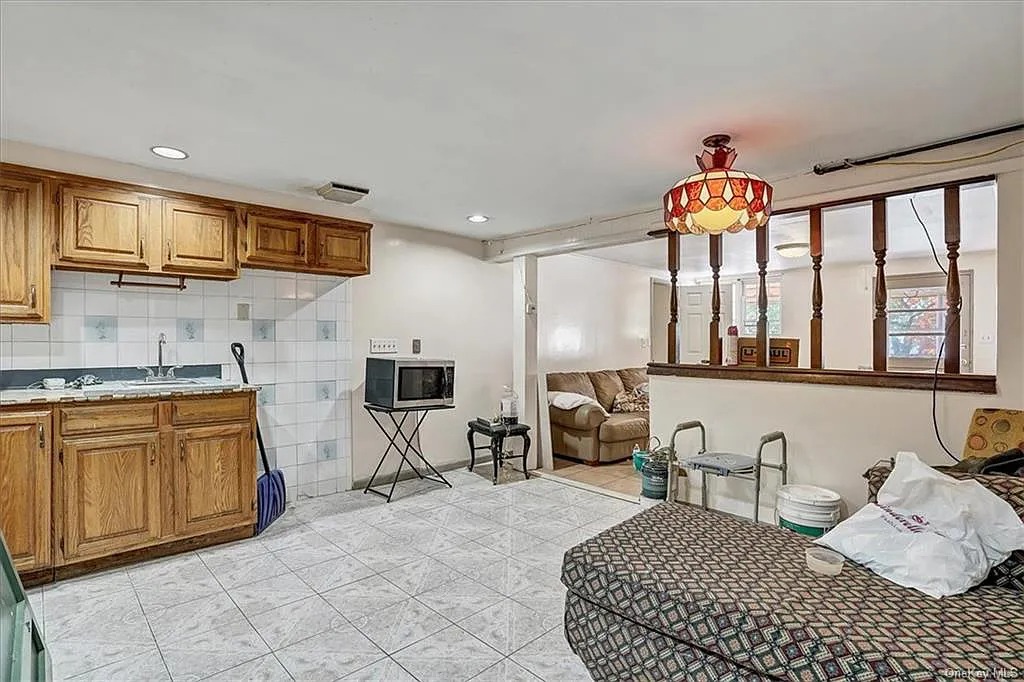
Down here you’ll find a vinyl-tiled second kitchen and a ceramic-tiled living room, separated by ’70s-esque spindles on the walls.
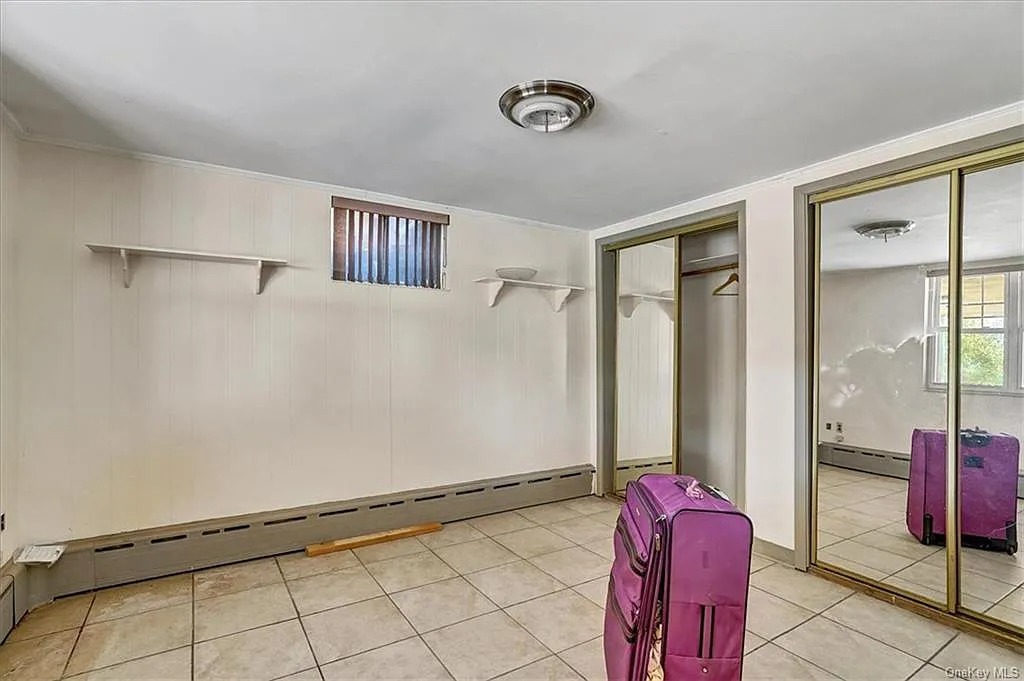
The fourth bedroom is down here, too. It’s got a tiny window on one wall and a set of double-pane windows across from the two mirrored closets. The floor here is the same as the living room.
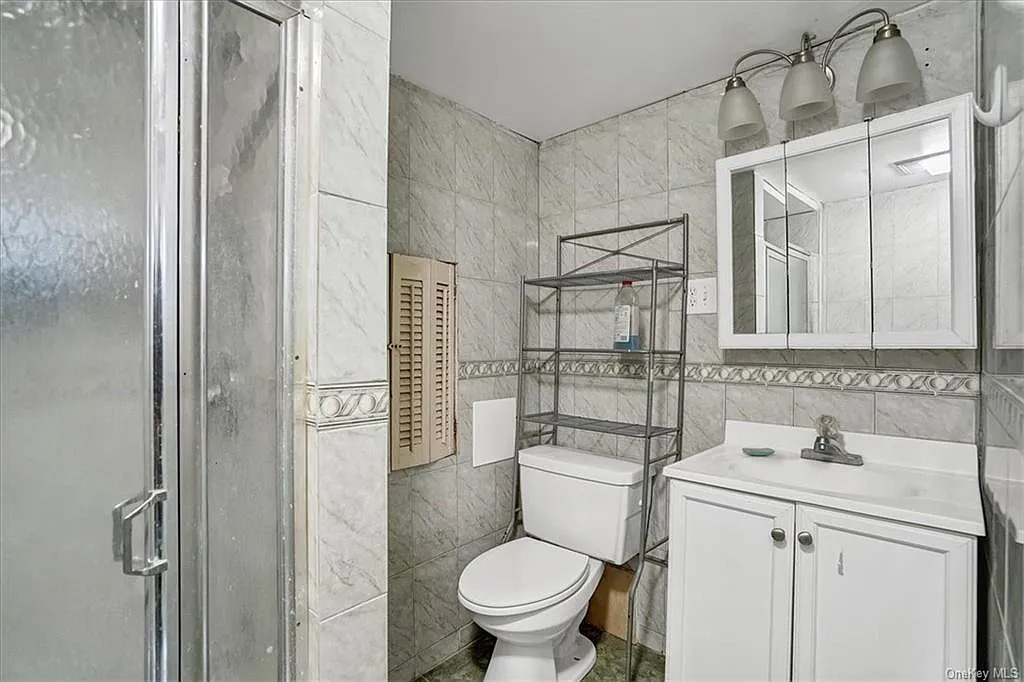
A gray marble-tiled bath completes the walk-out lower level, with a shower stall and a white vanity.
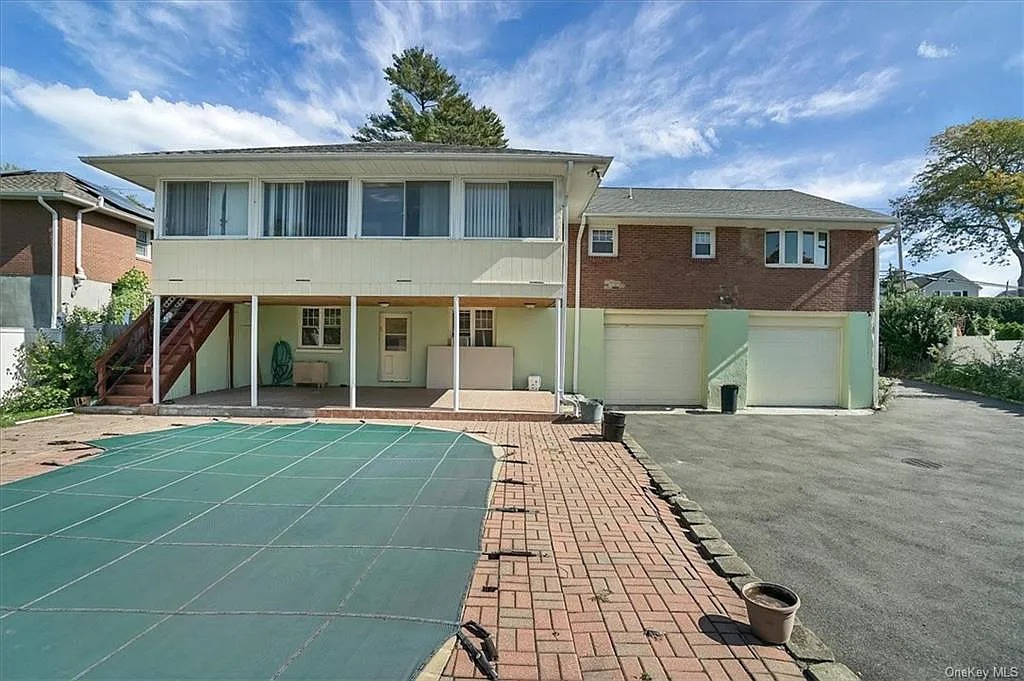
The 1,830-square-foot house sits on a quarter-acre and has an attached, two-car garage. An inground swimming pool surrounded by a brick deck is a bonus in the hot months. And the house isn’t far from the city’s downtown area, schools, and the train.
If this house resonates with you, find out more about 1380 Longview Avenue, Peekskill, from Rummy Dhanoa with EXP Realty.
Read On, Reader...
-

Jane Anderson | April 23, 2024 | Comment A Gothic Home in Hudson: $799.9K
-
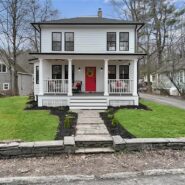
Jane Anderson | April 22, 2024 | Comment A Ravishing Renovation on Tinker Street in Woodstock for $849K
-
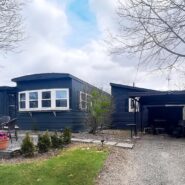
Jane Anderson | April 19, 2024 | Comment A Classic, c.1972 Marlette Mobile Home in Germantown: $350K
-
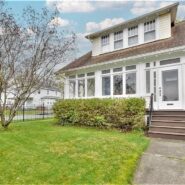
Jane Anderson | April 18, 2024 | Comment A Renovated Hooker Avenue Home in Poughkeepsie: $375K
