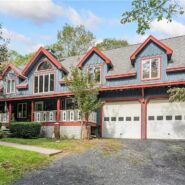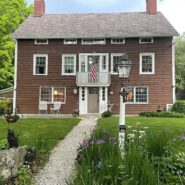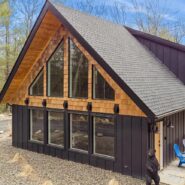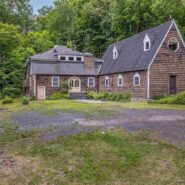A Beacon Colonial with Mountain Views and a Great Location: $615K
Jane Anderson | April 25, 2023Today, Upstater is just a few streets off of Beacon’s main drag, at a house that was built in 1890 but has had gorgeous renovations.
Neatly trimmed hedges separate the front yard from the street. The exterior shows its traditional Colonial lines, with greige siding and white trim.
A landscaped garden is off the front porch, with vines trailing up the columns.
Right about this time of year, those vines will burst with wisteria blooms.
The orange front door opens to waxed, knotty pine floors.
The living room is just off the foyer. It has big windows that look out to the front porch, hardwood flooring, and white walls. A modern ceiling fan keeps the air moving. ![]()
The living room shares an open concept space with a breakfast bar leading to the kitchen, anchored by a brick pillar.
A half bath with this cute little floating sink is tucked between the living room and kitchen.
We’d love to copycat this kitchen, from the knotty pine floors to the Bosch steel appliances, polished concrete counters, and quarter-sawn, brushed white-oak cabinets. ![]()
That oak is repeated in a center island and on a low window seat. And the gas range has a stellar ceiling-mounted range hood. A mullioned glass door leads to the back porch.
This dining area sits in a corner of the kitchen that’s definitely big enough for a full-size table and chairs.
Head back to the foyer, which has a clever built-in bench for taking off your shoes, and go upstairs to the bedroom level.
The primary bedroom has a closet, big windows, hardwood floors, and lots of houseplant-happy light.
This half-bath is the primary ensuite; a marble vanity is topped with an uber-cool, carved stone vessel sink.
This bedroom is painted sagey green, and has a big window and wood flooring.
The third bedroom has more of those big windows and wood flooring, and is painted beige.
They share this hall bath, which has a radiant-heated, concrete-and-pebbled-tile floor. There’s a column of similar pebbled tile in the tub/shower. The marble-slab vanity supports a waterfall faucet and a copper-toned, glass vessel sink.
The house measures 1,188 square feet. The basement has a Sani Dry Air Filtration System, according to the listing, and accommodates a music studio.
There’s also a laundry room down here, and a door to walk out to the gardens. A full, walk-up, unfinished attic allows for expansion.
The back porch off the kitchen is spacious and pretty, with gray flooring and a white railing.
What a lovely view of Mount Beacon!
And you can garden to your heart’s content, with a chain-link fence deterring voracious wildlife visitors.
If this Beacon house boosts your heartbeat, find out more about 20 John Street, Beacon, from Claire Browne of Compass Real Estate.
Read On, Reader...
-

Jane Anderson | April 17, 2024 | Comment A C.1996 Cape Cod-style home in Glen Spey: $625K
-

Jane Anderson | April 16, 2024 | Comment A C.1780 Colonial in Walden: $600K
-

Jane Anderson | April 15, 2024 | Comment A Two-Year-Old Two-Story in Kerhonkson: $849K
-

Jane Anderson | April 13, 2024 | Comment A Former Church/D&H Canal Museum in High Falls: $499K
