A Beautifully Renovated Farmhouse with a Sauna: $780.7K
Jane Anderson | January 2, 2024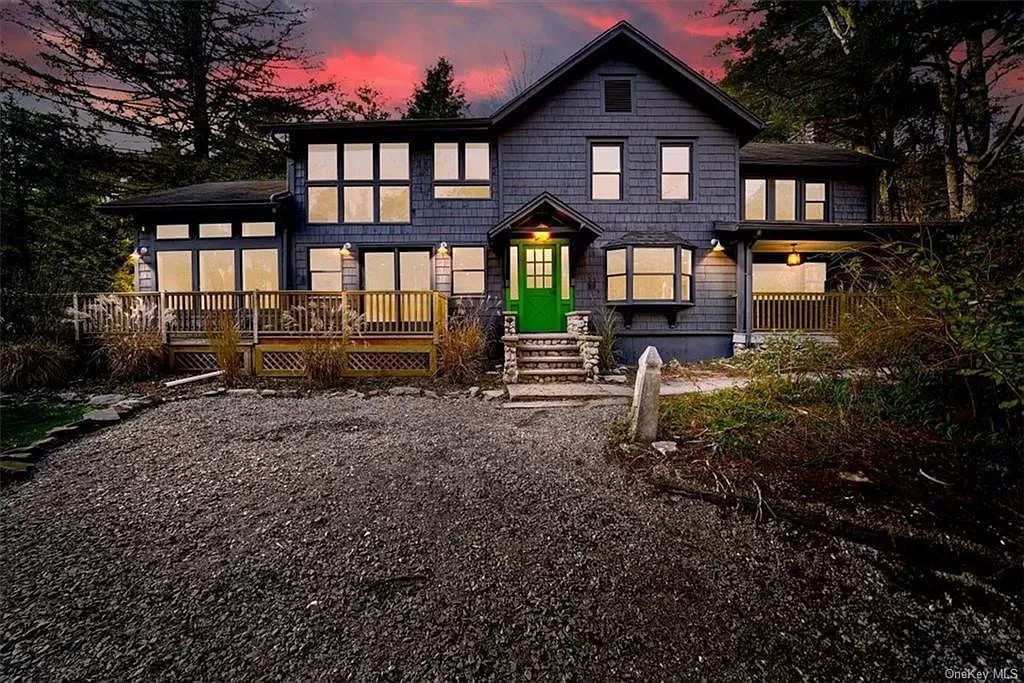
The wind’s blowing colder. There’s frost on the ground in the mornings. And there’s *gulp* the S-word predicted for the upcoming weekend. What better time to slip into a hot sauna? This week, Upstater’s got you covered.
Today’s pick is in Sparrow Bush, a hidden-away corner of Orange County not far from the Delaware River and its picturesque Hawk’s Nest drive. The house was originally built in 1880, and has farmhouse vibes among its many renovations.
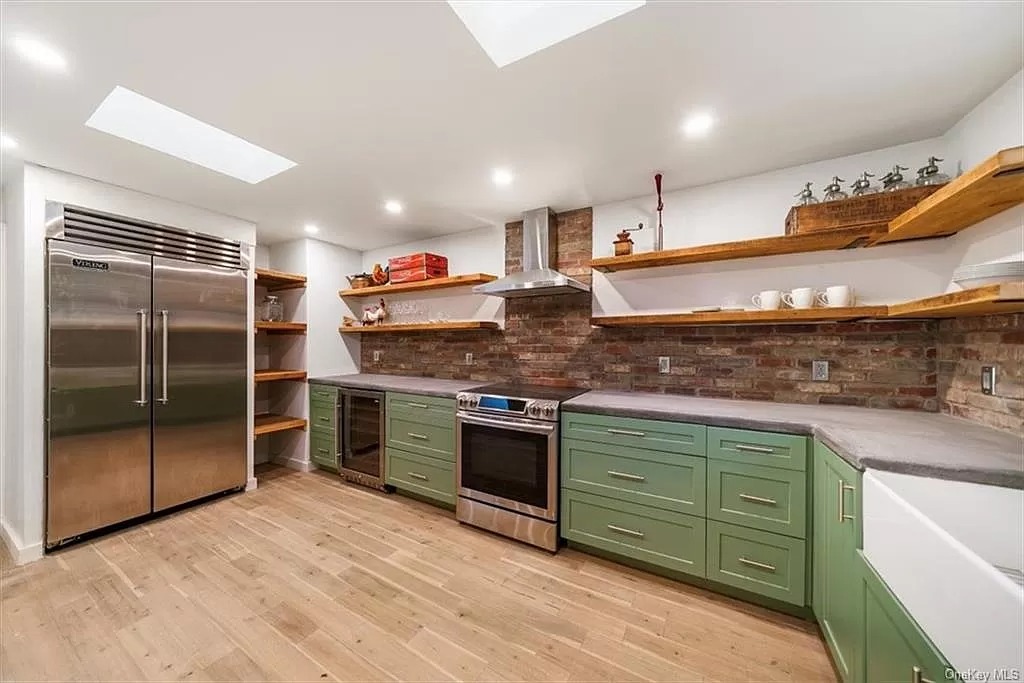
The kitchen has Viking appliances, a stone countertop, and open shelving above green cabinetry.
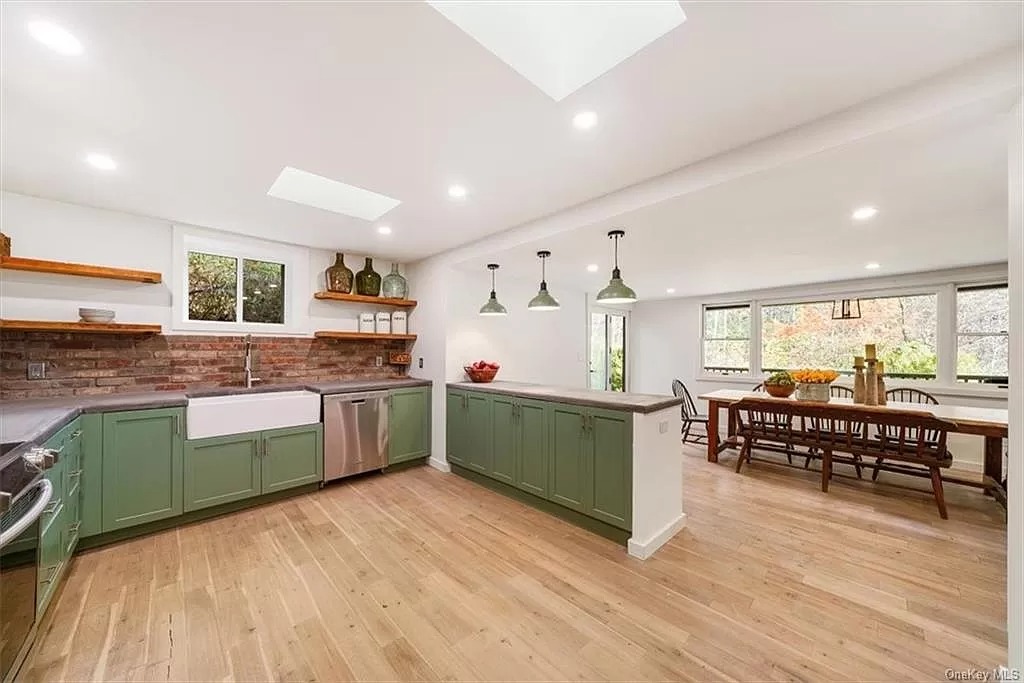
Skylights pour sunlight onto the hardwood floors. A brick backsplash adds texture, and the undermount, aproned farmhouse sink adds vintage character. The peninsula island offers more prep and storage space, separating the kitchen from a big-windowed dining room.
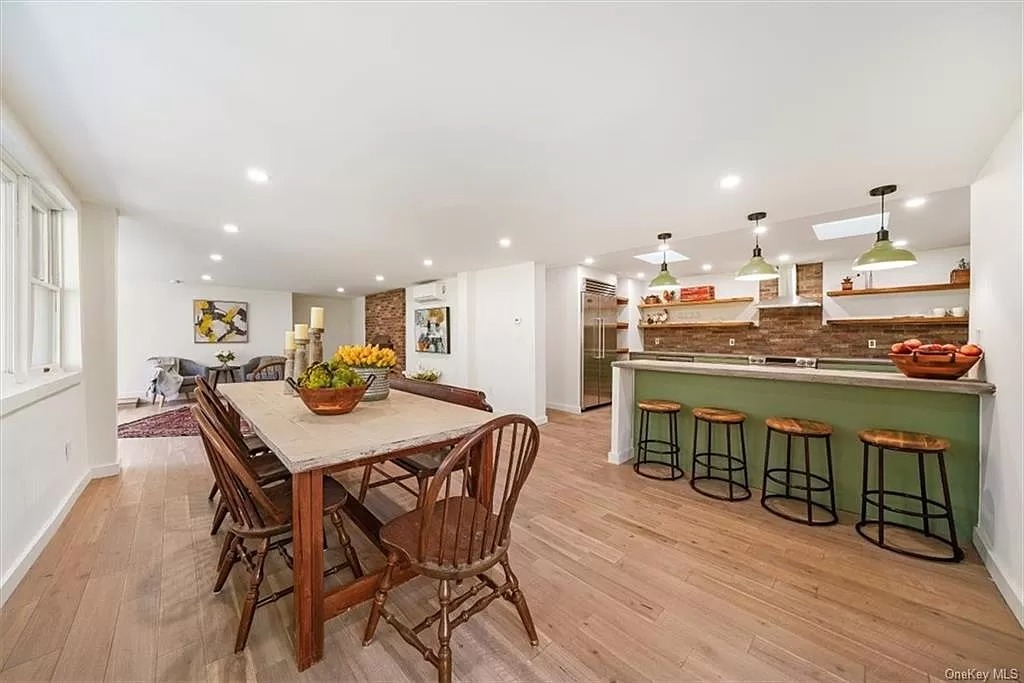
This angle shows the breakfast bar seating at the peninsula, and the quasi-open-concept layout flowing to the living room.
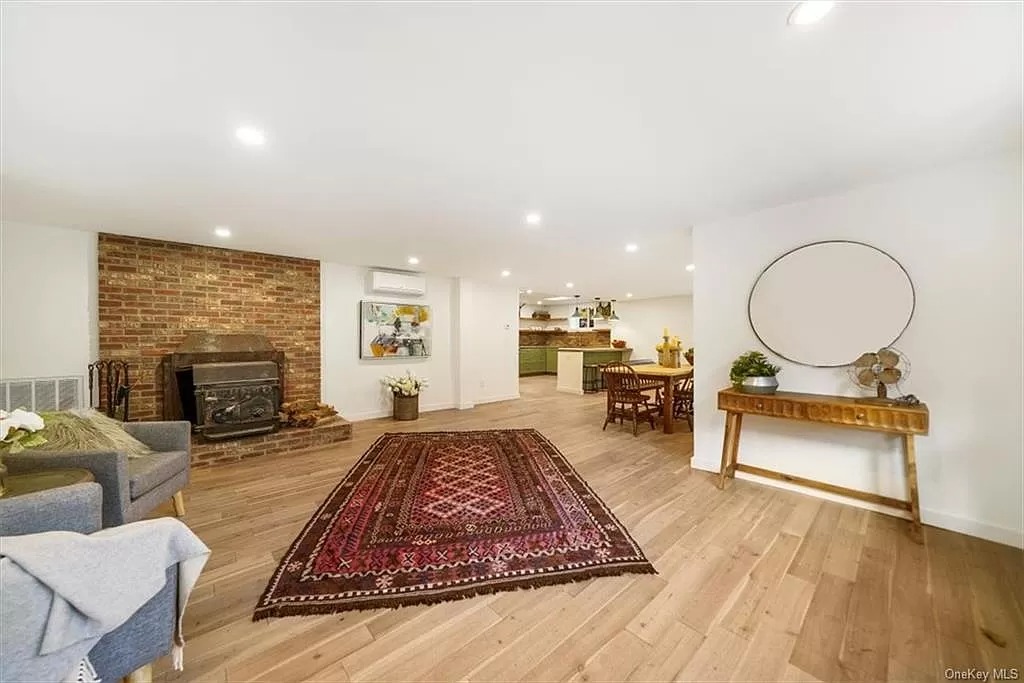
A brick wall backs against a wood stove in the Danish-inspired, minimalist living room.
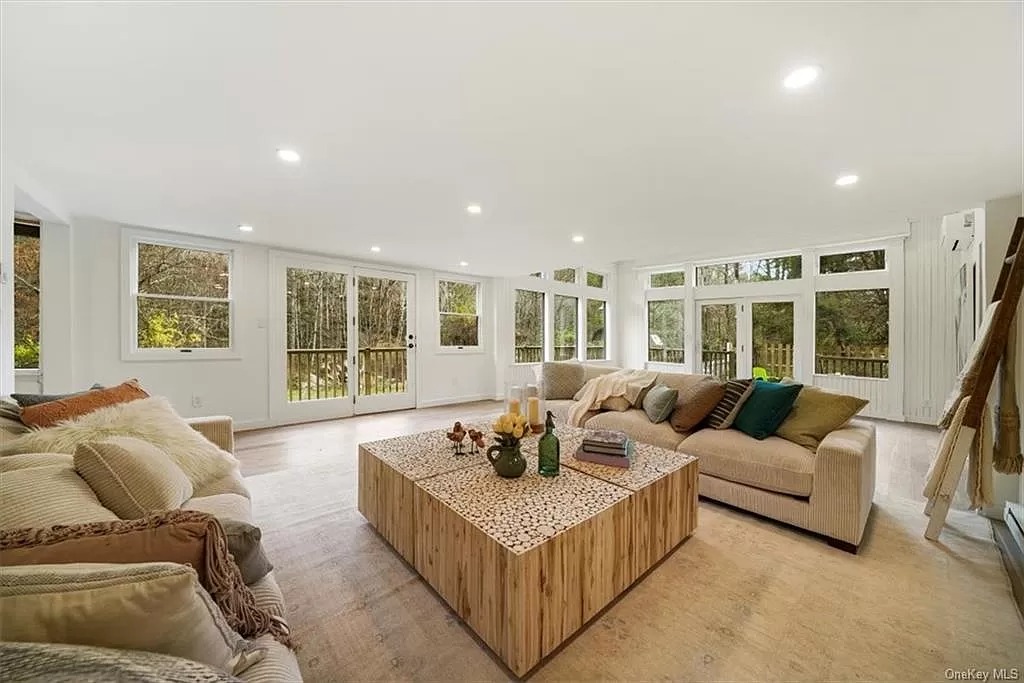
A family room continues that esthetic, with walls of glass and light hardwood flooring.
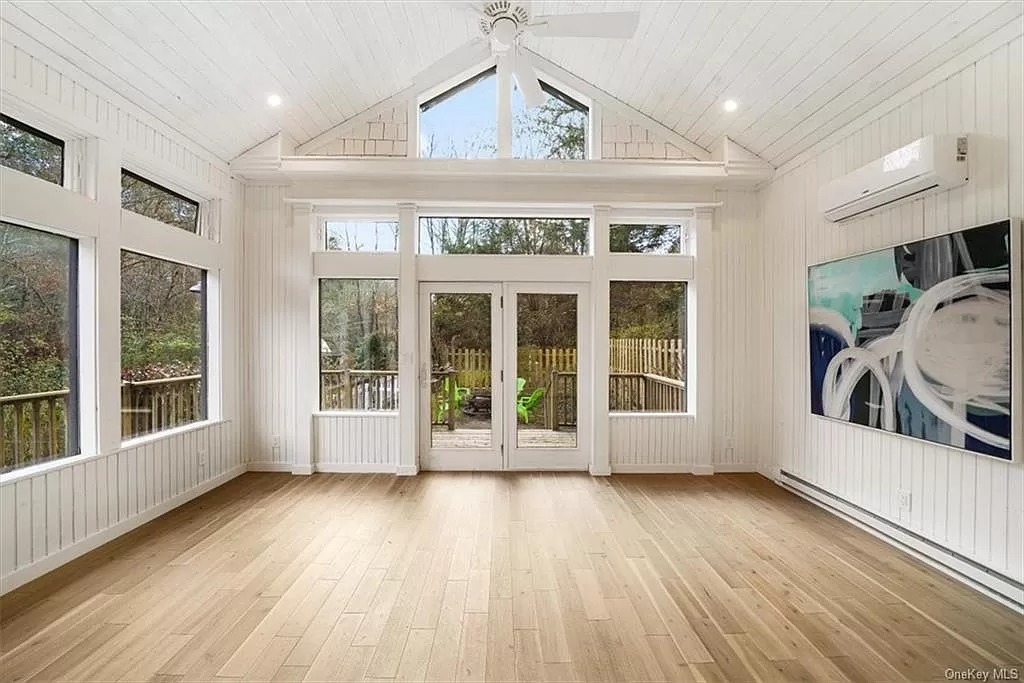
Off the family room is this sunroom, if you need even more sunlight throughout the seasons. Transom windows climb to a peak above French doors that open to the deck; shiplap and whitewashed cedar shingles bring the outdoors in.
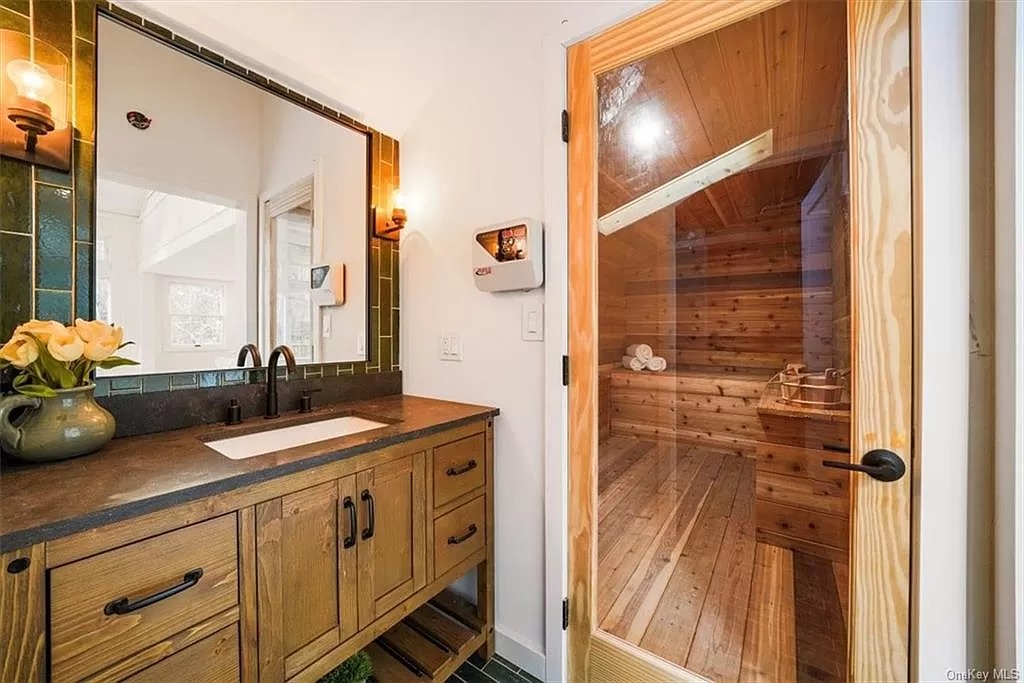
The first-floor bath has a roomy sauna to soak the chill out of your bones.
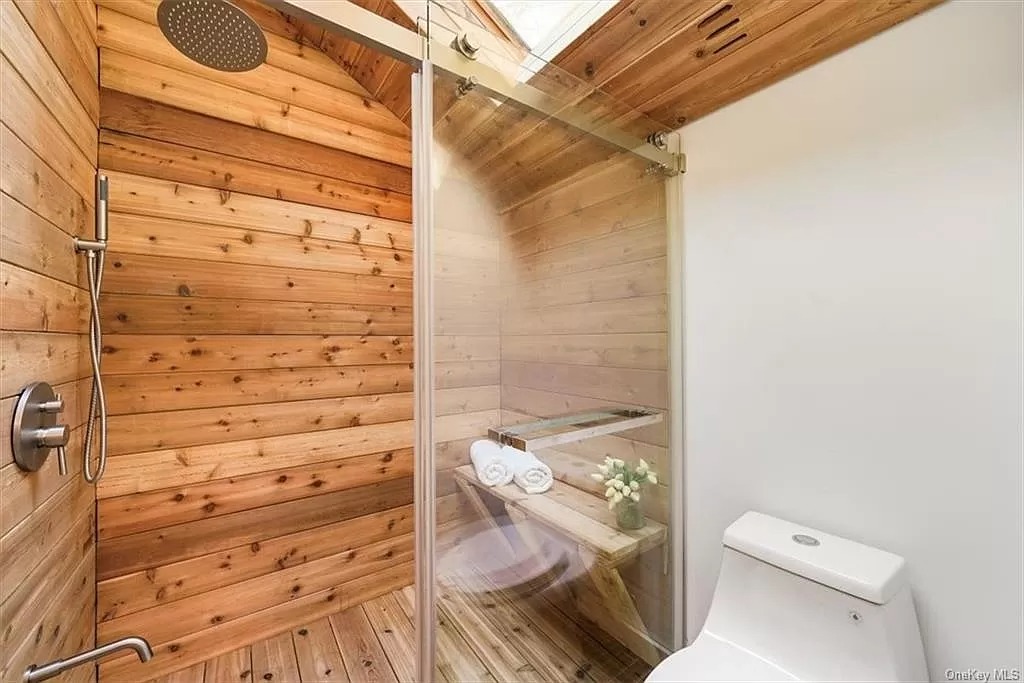
If a warm shower is more your jam, you can spend time in the cedar-clad shower (with a hand shower, rainshower head, and a lower faucet for your feet).
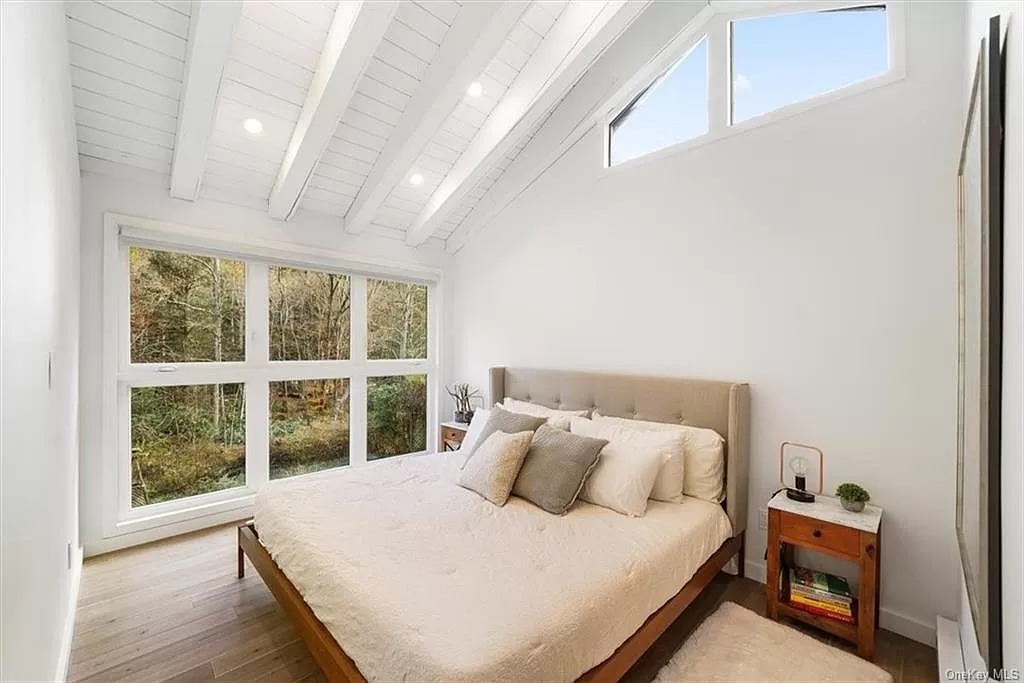
A pitched ceiling soars high in this bedroom, which has a wall of casement and fixed windows with motorized shades.
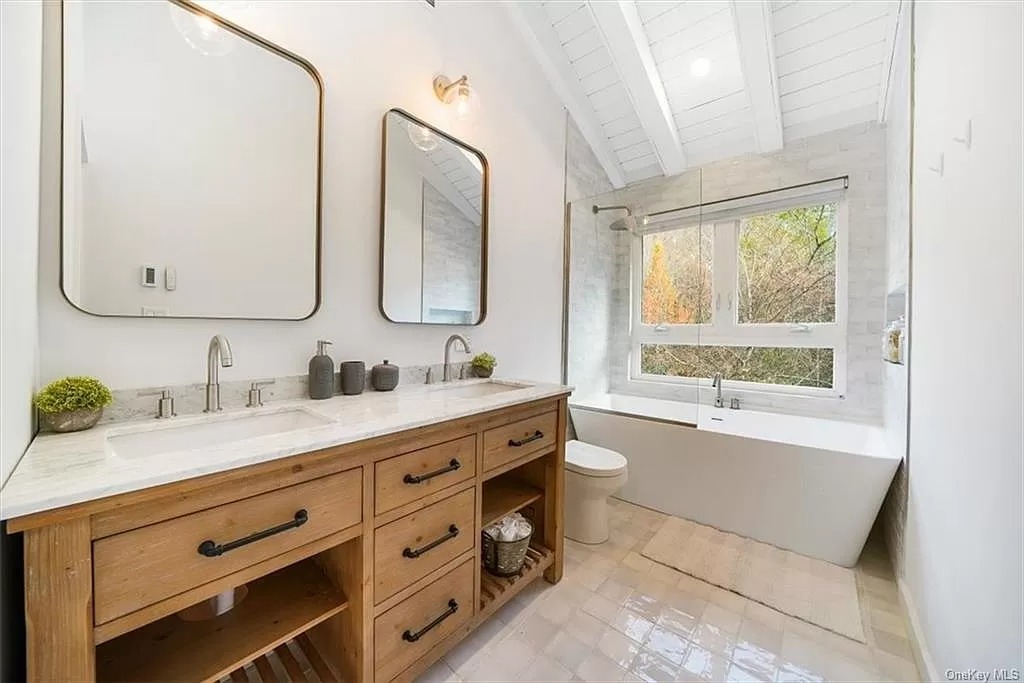
The adjoining bath shares the ceiling. It has a glazed tile floor and marble-topped, double-sink vanity. A sculptural soaking tub has a pretty view out of a huge set of windows.
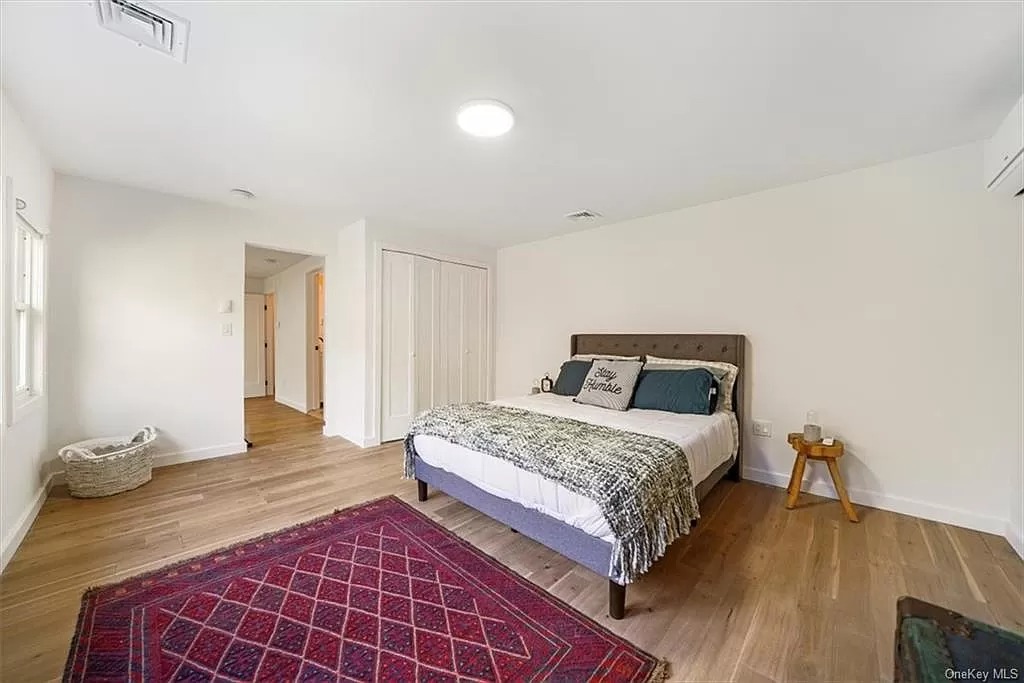
Recessed lighting in the flat ceiling supplements the sunlight in this large bedroom.
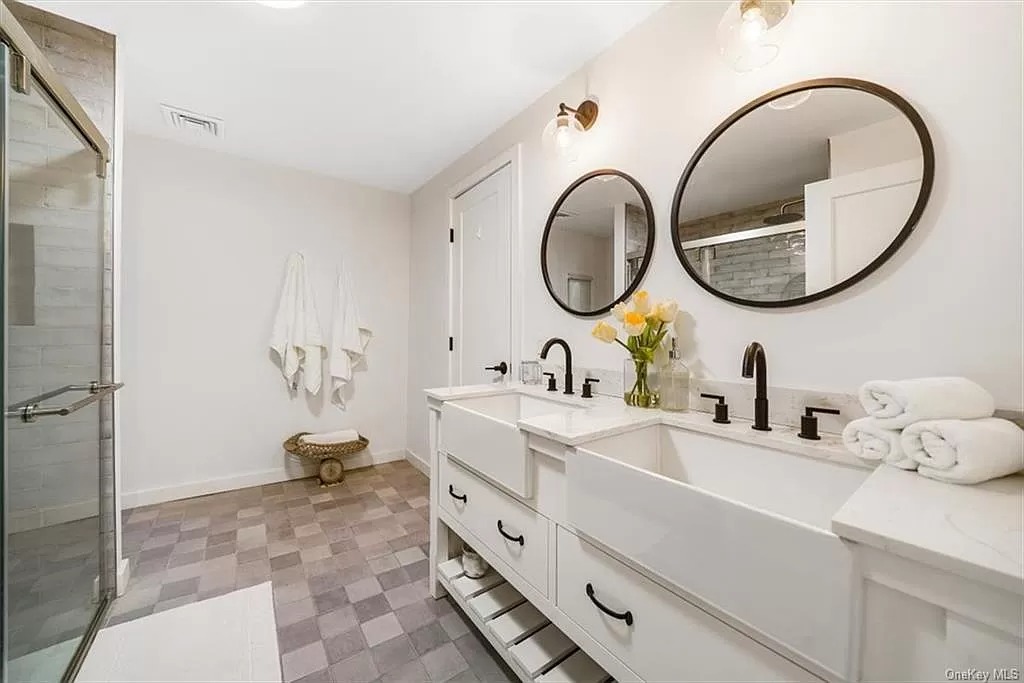
The vanity in this bath has twin apron sinks with a marble countertop, and a glass-walled shower with more of that glazed tile.
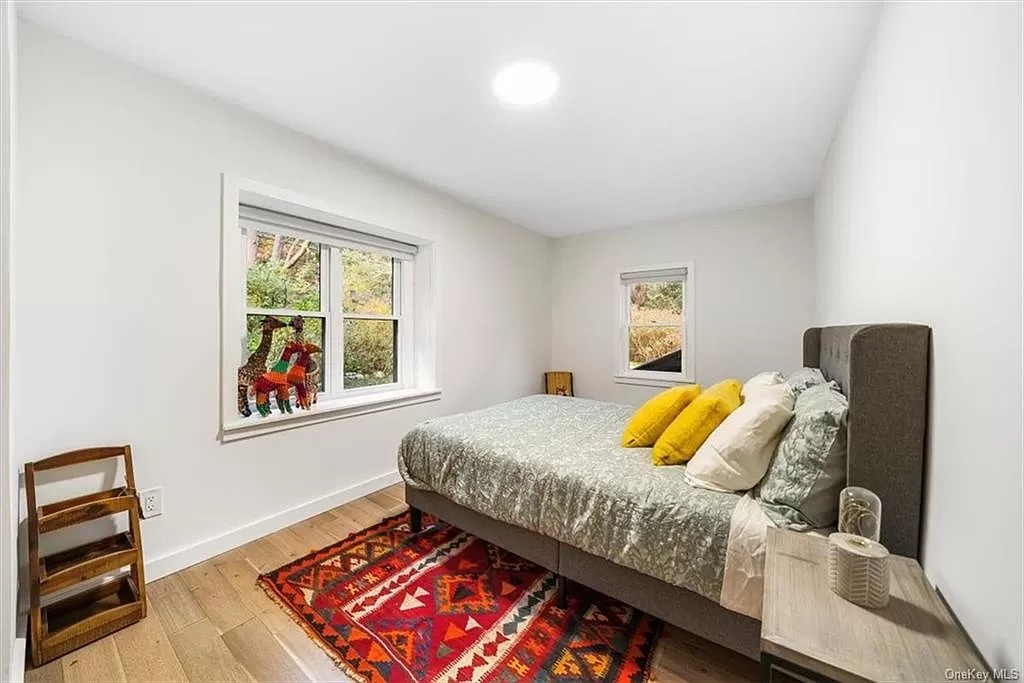
The minimalist ethos repeats in this bedroom, which has hardwood flooring and white walls.
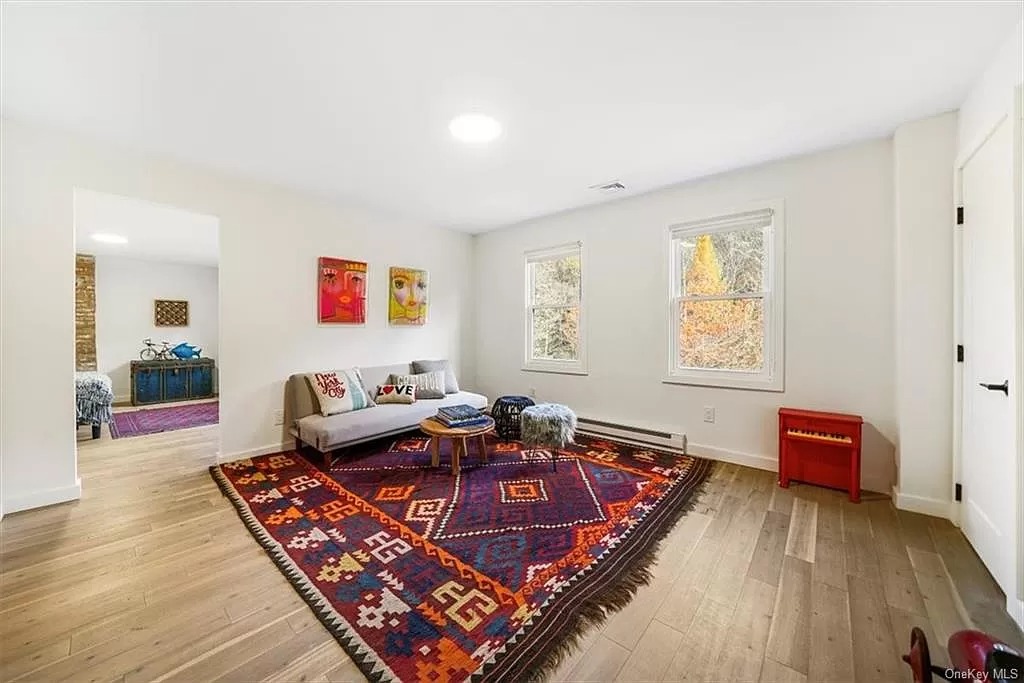
This flex space could be a playroom or spare guestroom. The house has lots of room, measuring 2,678 square feet.
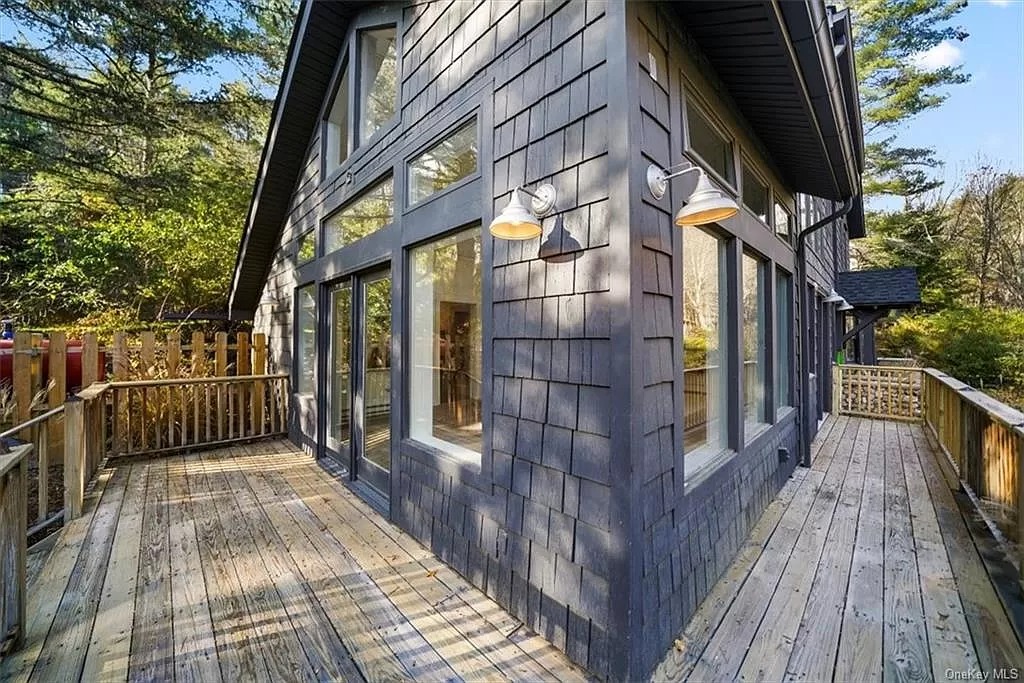
The outdoor deck wraps around the gray, cedar-shingled house.
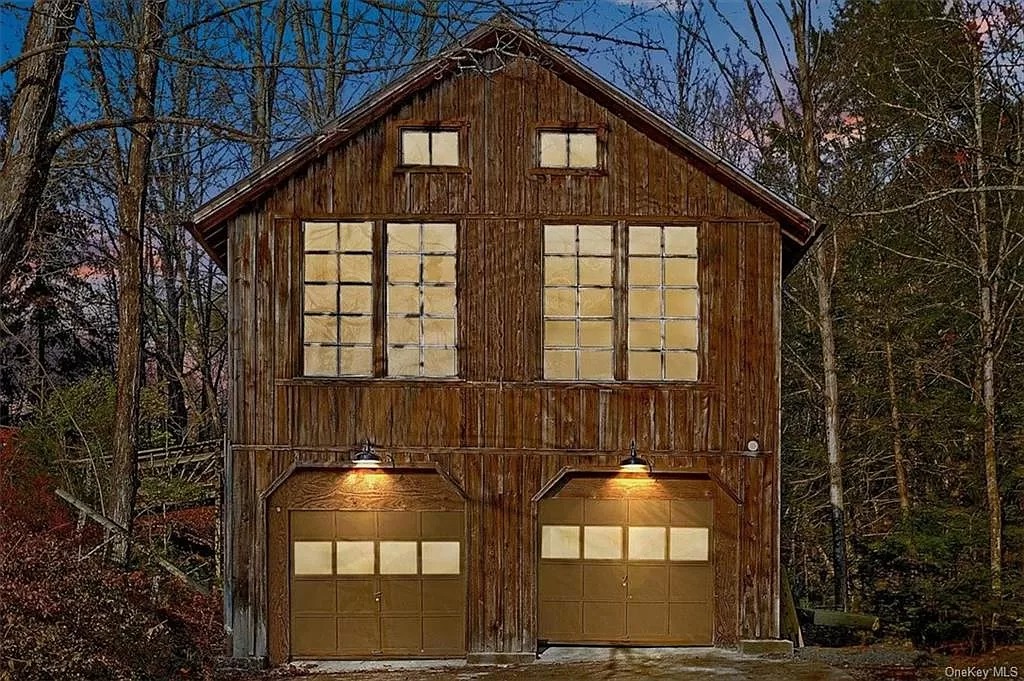
A two-bay, detached garage on the property’s 2.6 acres offers sheltered parking…
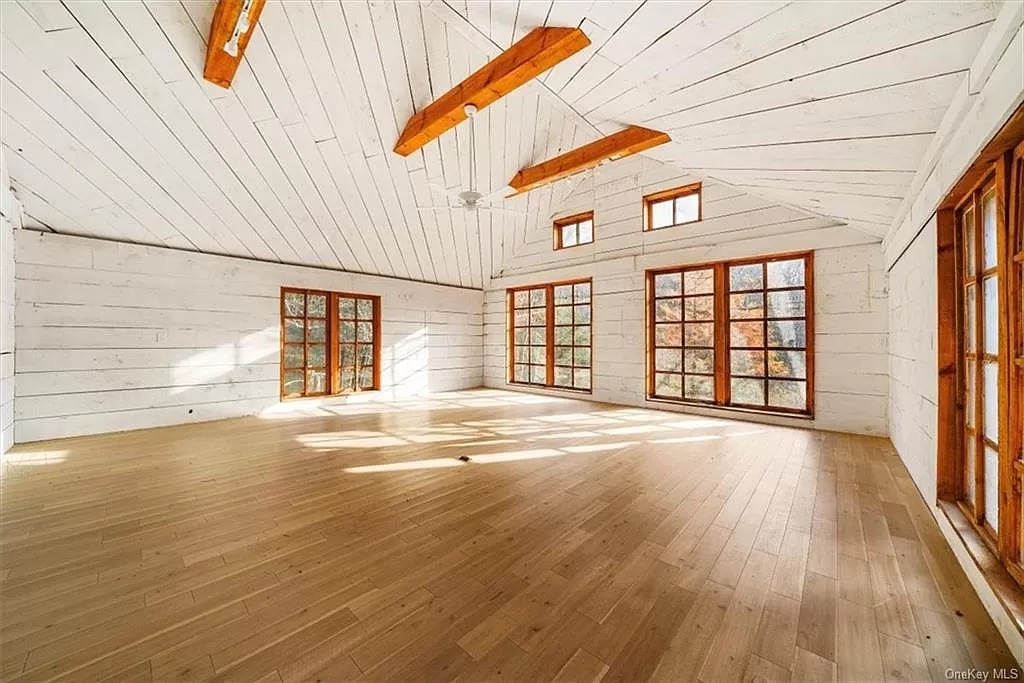
…and an exquisite bonus space on the second floor, with shiplap on the walls and ceiling, hardwood flooring, and oak-trimmed, floor-to-ceiling windows.
If this luxurious lair has your name all over it, find out more about 1 Shingle Kill Court, Sparrow Bush, from Joseph Abbamonte with Howard Hanna Rand Realty.
Read On, Reader...
-
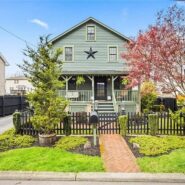
Jane Anderson | May 1, 2024 | Comment A Two-Bedroom (Possibly Three) in Beacon: $530K
-
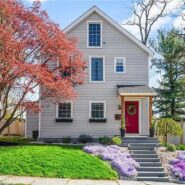
Jane Anderson | April 30, 2024 | Comment A Turn-Key Beacon Home, Two Blocks Off Main Street: $759.9K
-
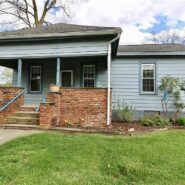
Jane Anderson | April 29, 2024 | Comment A Cottage-Core House in Beacon: $365K
-
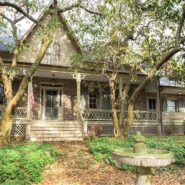
Jane Anderson | April 26, 2024 | Comment The C.1738 Meeting House in Palisades: $1.895M
