A c.1875 “Wedding Cake” in Rhinebeck: $1.995M
Jane Anderson | June 2, 2023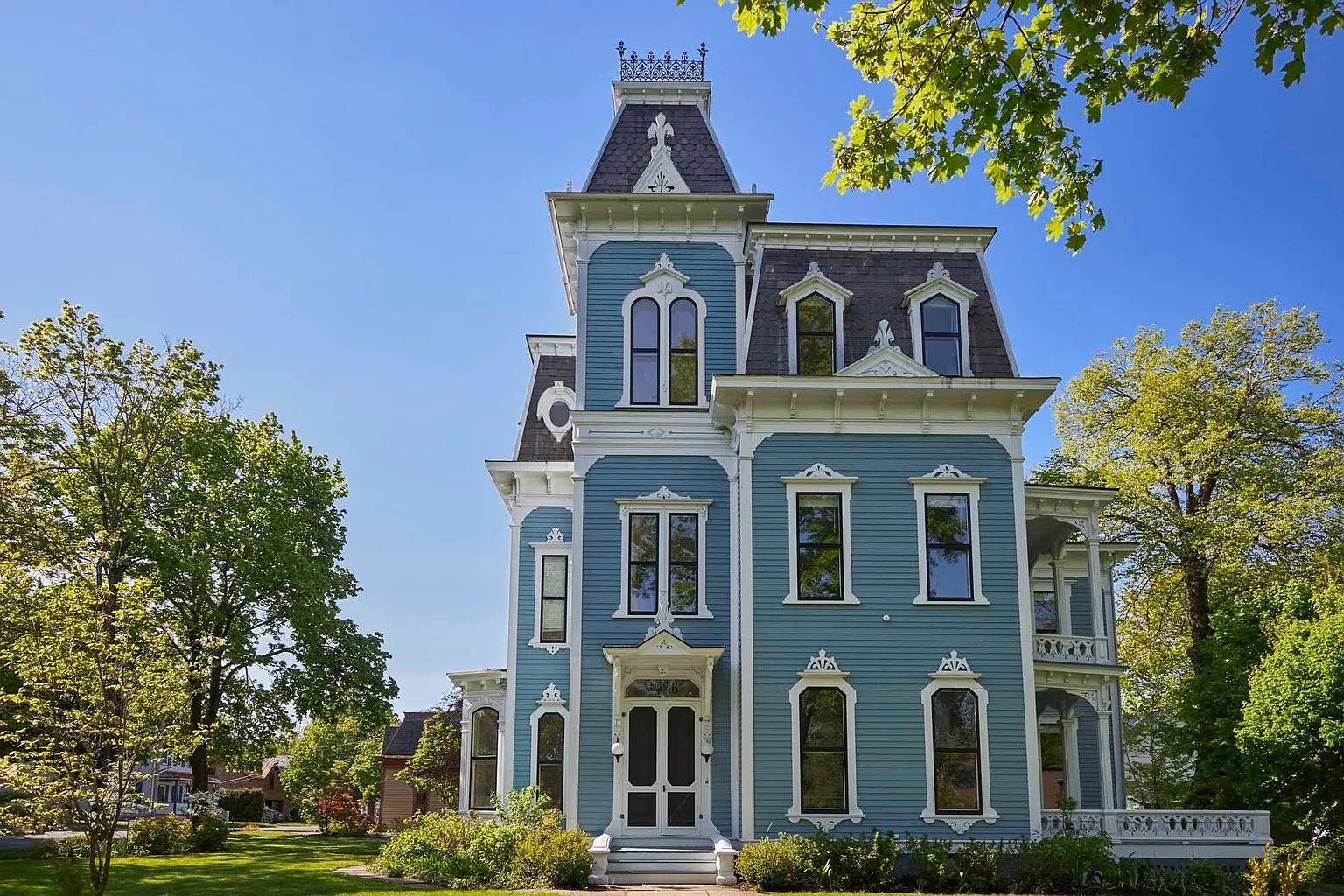
You guessed it—it’s not a Five-Figure Friday, but a Fabulously Fancy Friday here at Upstater.
We’re finishing up our week’s tour of Rhinebeck at an iconic property, nicknamed the Wedding Cake House. It was built in 1875 and has all of the gingerbread details to satisfy your Cinderella dreams. The mansard slate roof and multiple porches are just the tip of the iceberg of beautiful decorative touches. Five bedrooms and 4.5 baths fill the 4,678-square-foot, three-story home.
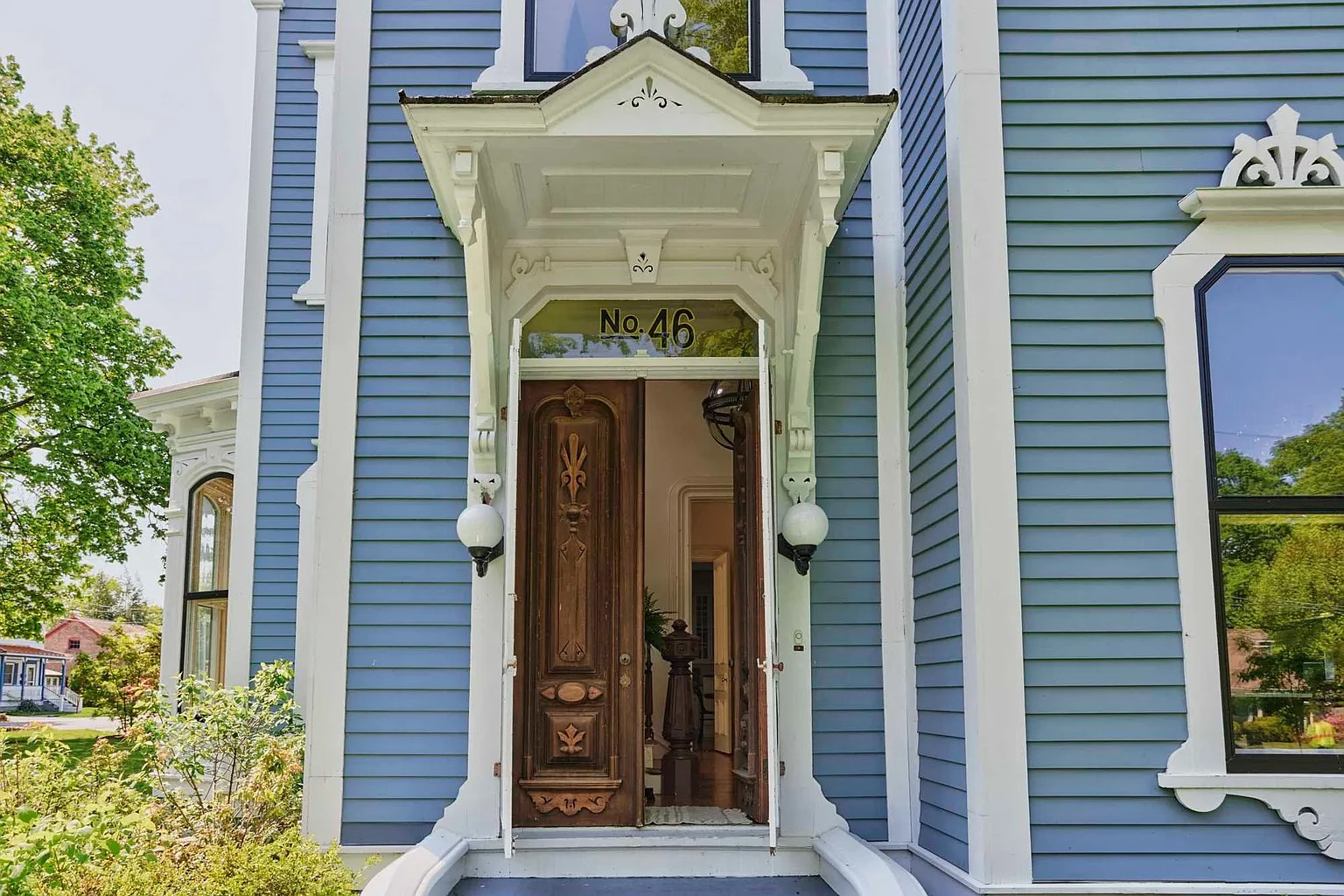
The double front door is simply stunning.
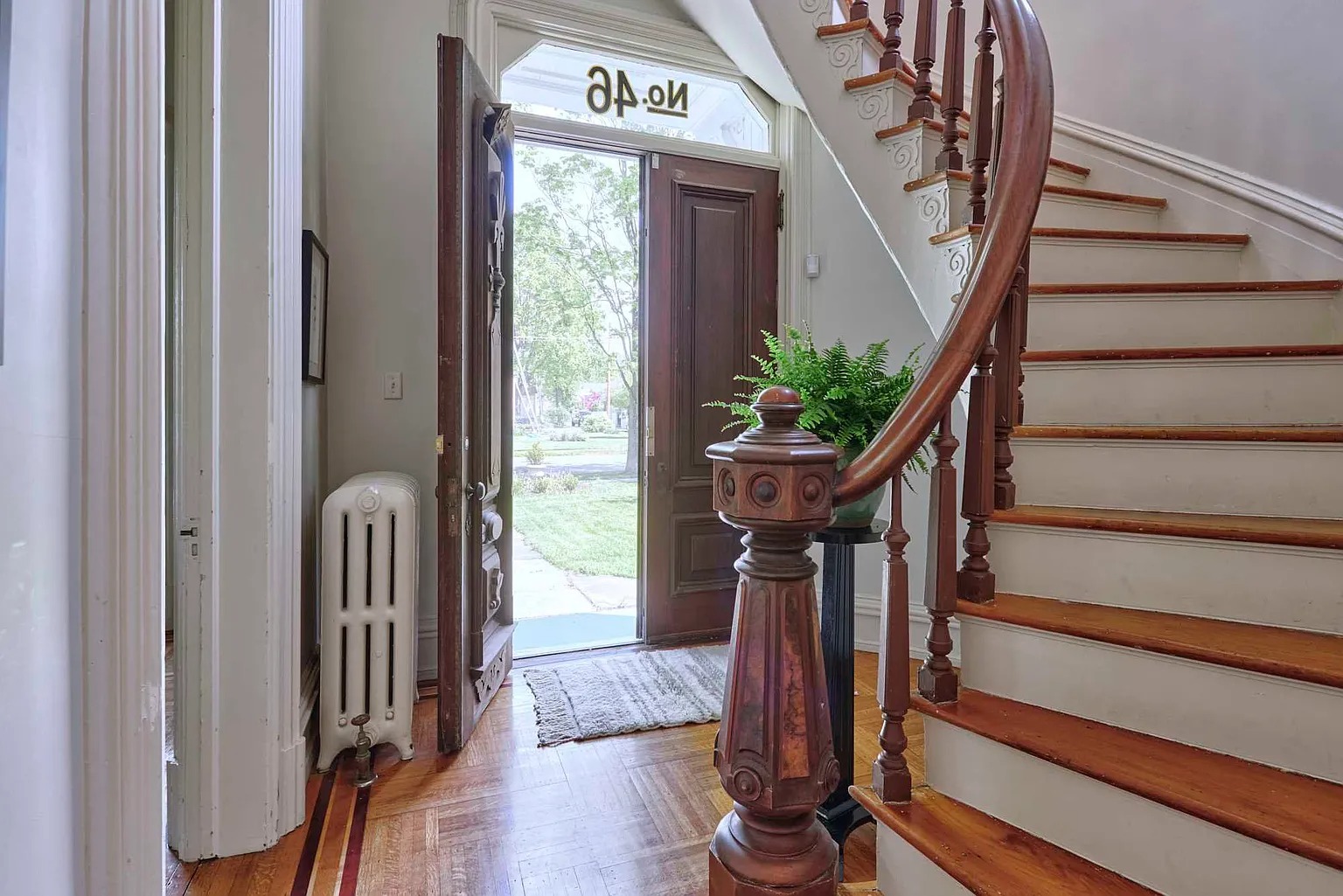
It opens to a foyer with a sweeping staircase and carved newel post. The parquet floor has colorful inlaid borders.
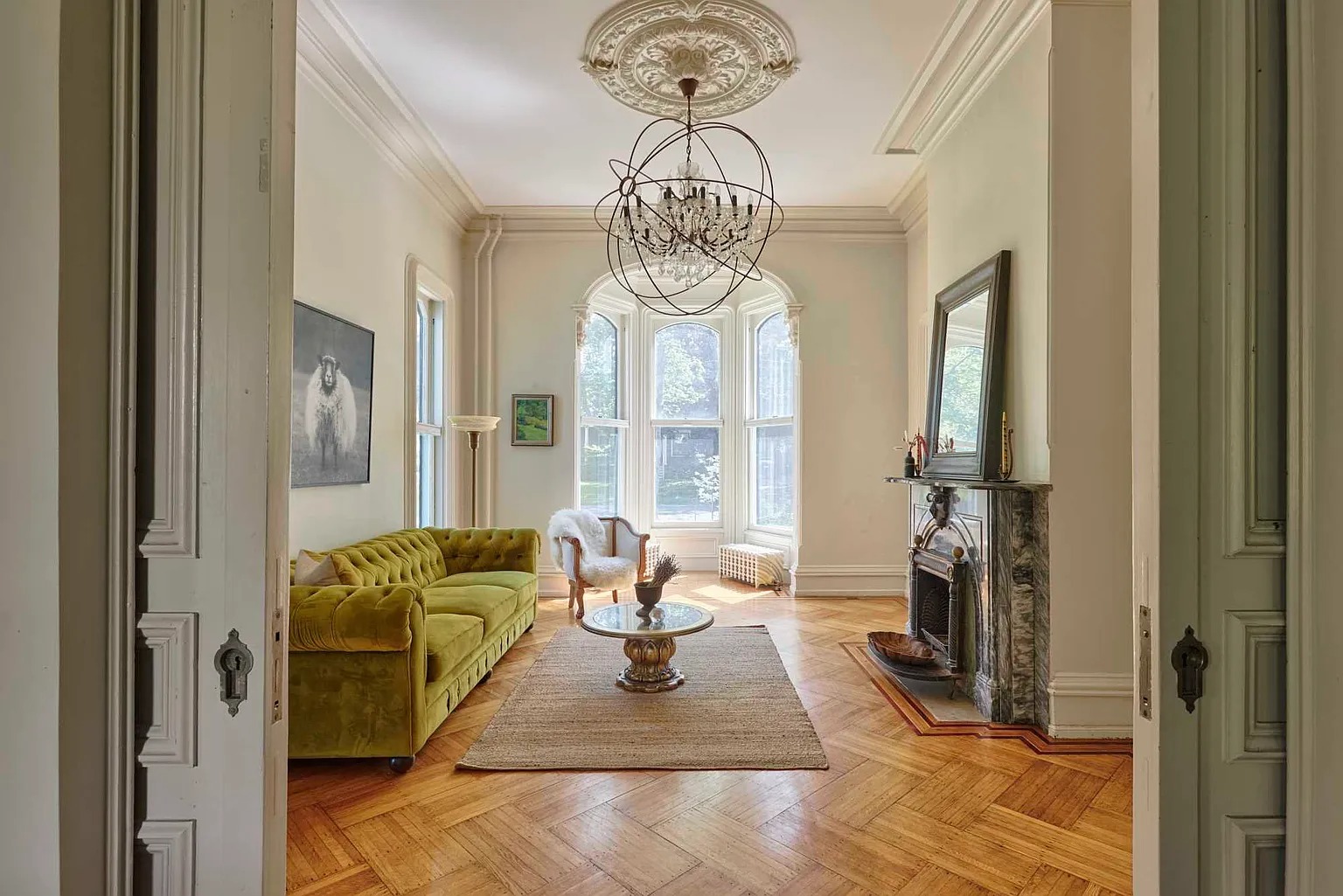
The front parlor has herringbone parquet flooring, a floor-to-ceiling bow window, a marble fireplace, and a stunning chandelier with a ceiling medallion. Pocket doors close the parlor off when desired.
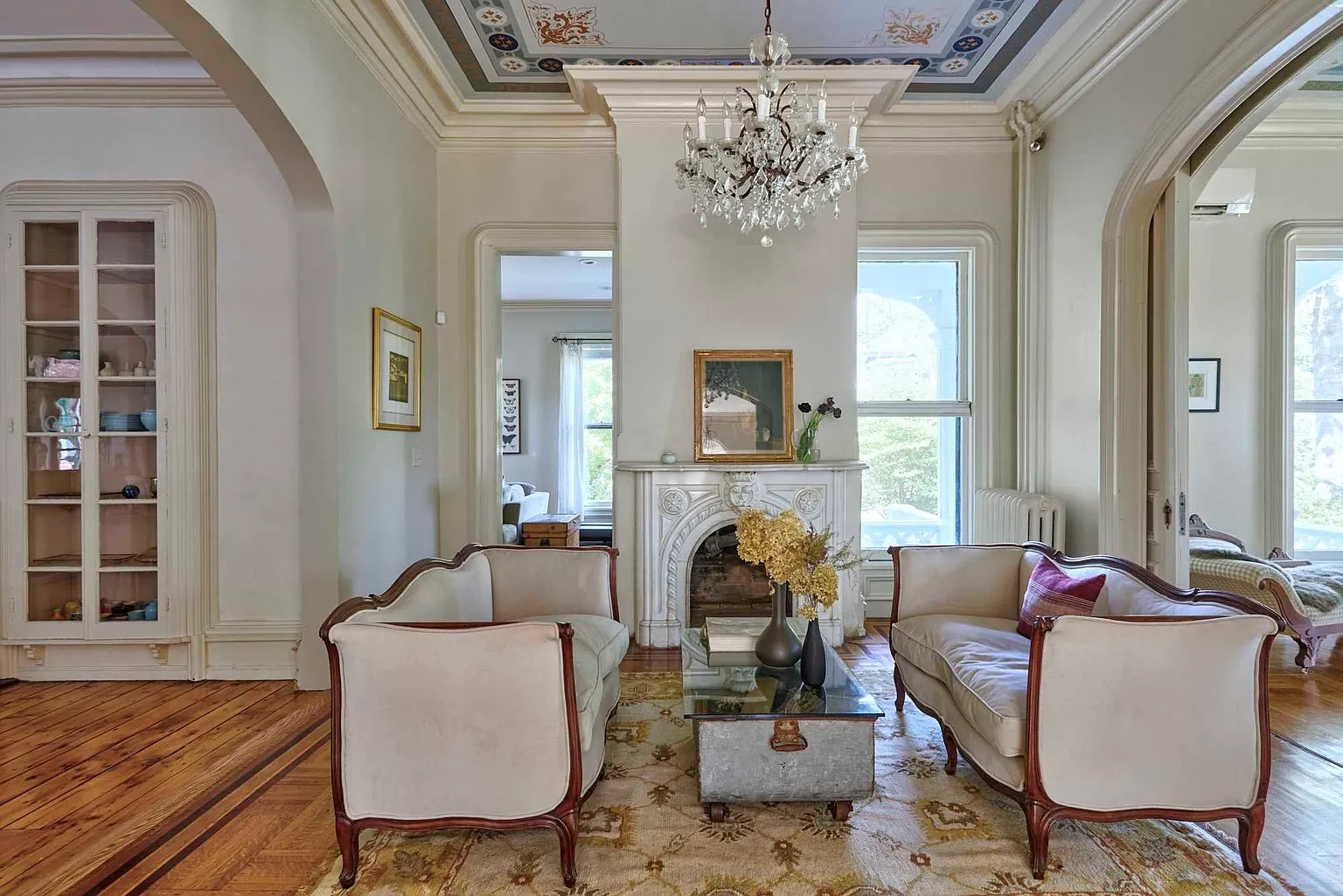
The living room has another marble fireplace, built-in china cabinets, and an ornately painted ceiling.
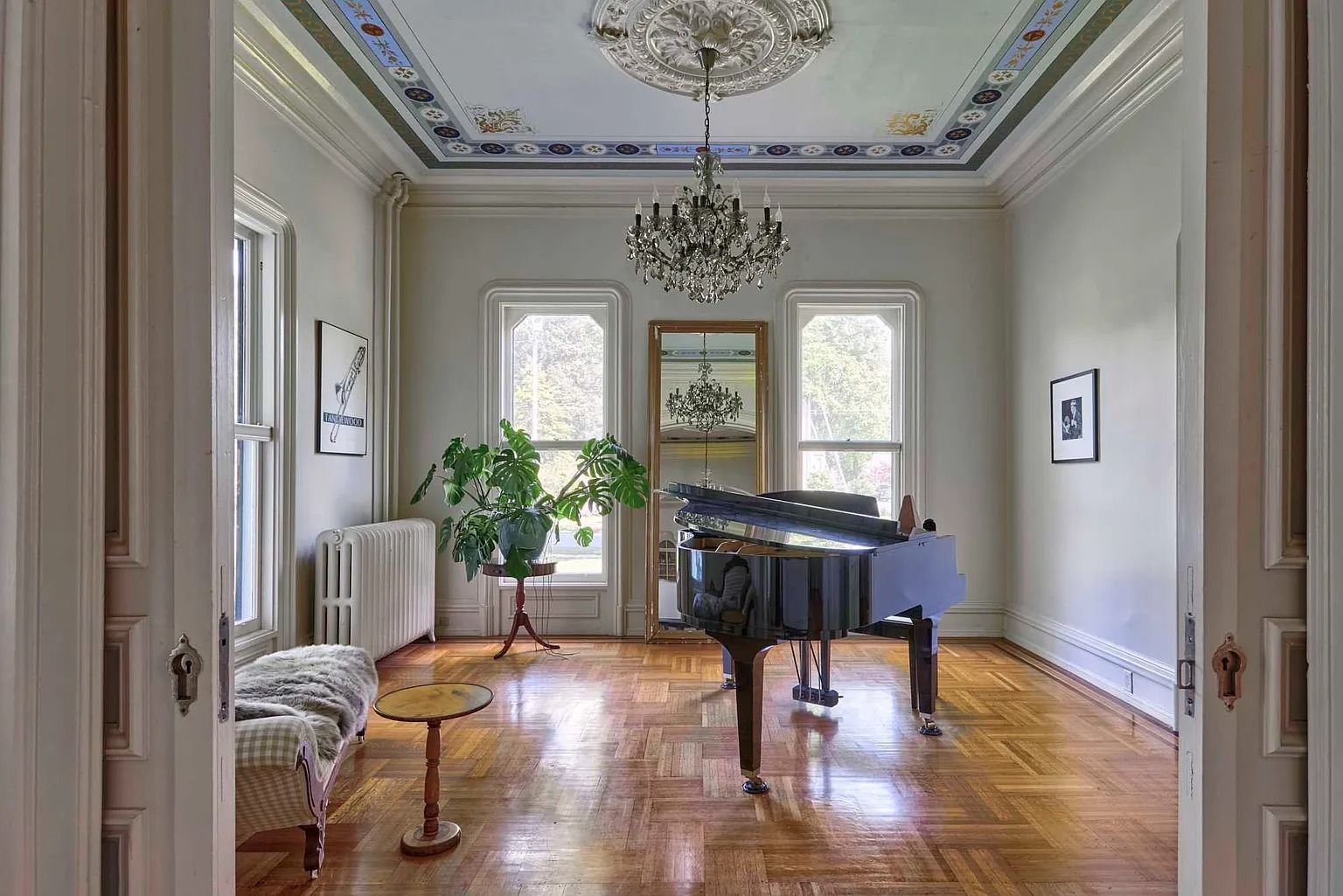
Another chandelier hangs from a medallion in the music room, surrounded by a painted ceiling border. Tall windows soak the room in light, and more pocket doors add charm along with function.
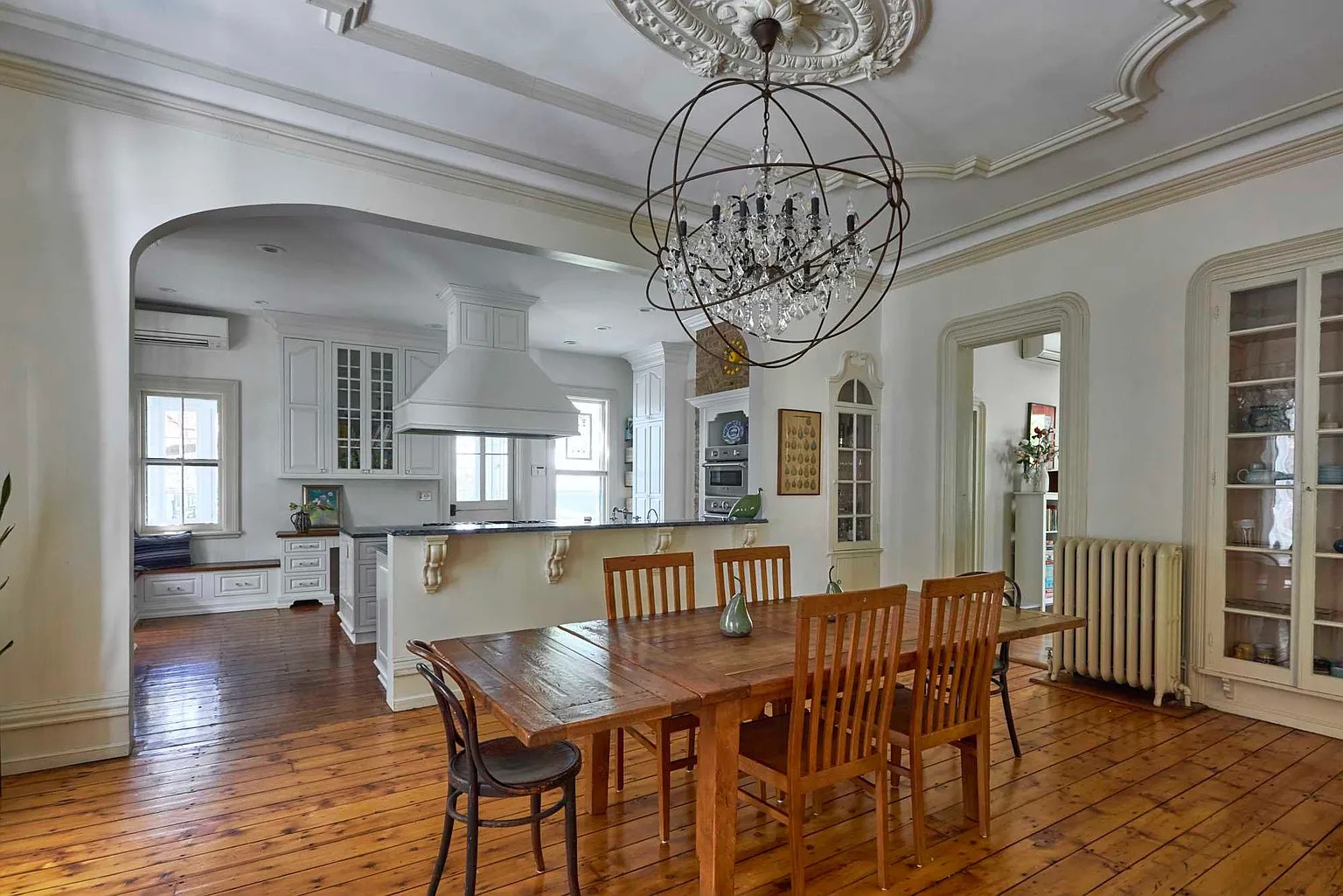
The floor in the dining room and kitchen is a knotty pine that’s a bit more rustic than the floors in the other rooms, but they’re beautifully finished. Another stunning chandelier hangs over the dining area.
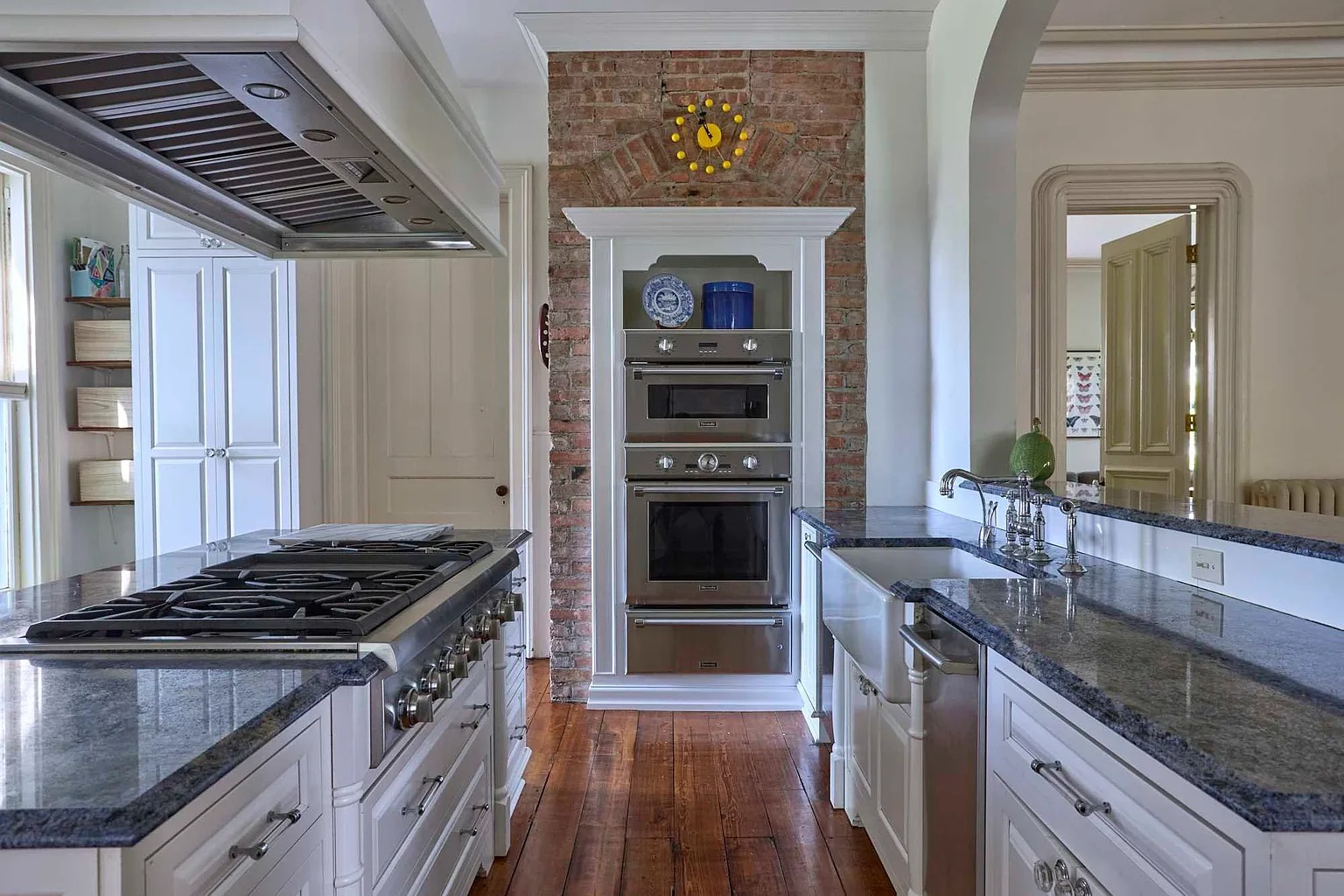
The kitchen features Thermador stainless steel appliances. The huge center island holds a big gas stove, and a brick column encases two wall ovens. A deep, white porcelain farmhouse sink sits within the blue granite countertop that covers both the main wall of cabinets and the island.
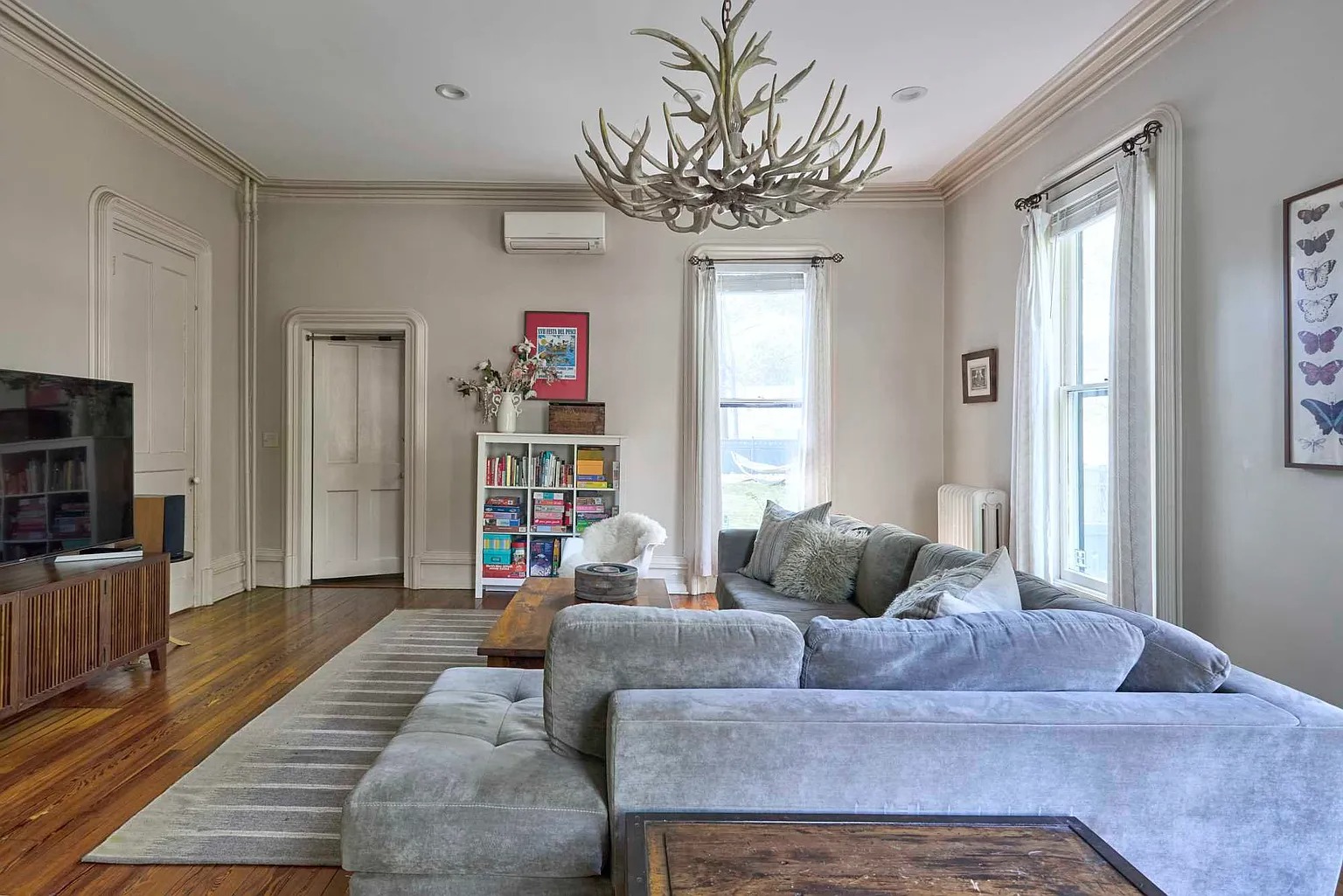
The media room is bright and comfortable.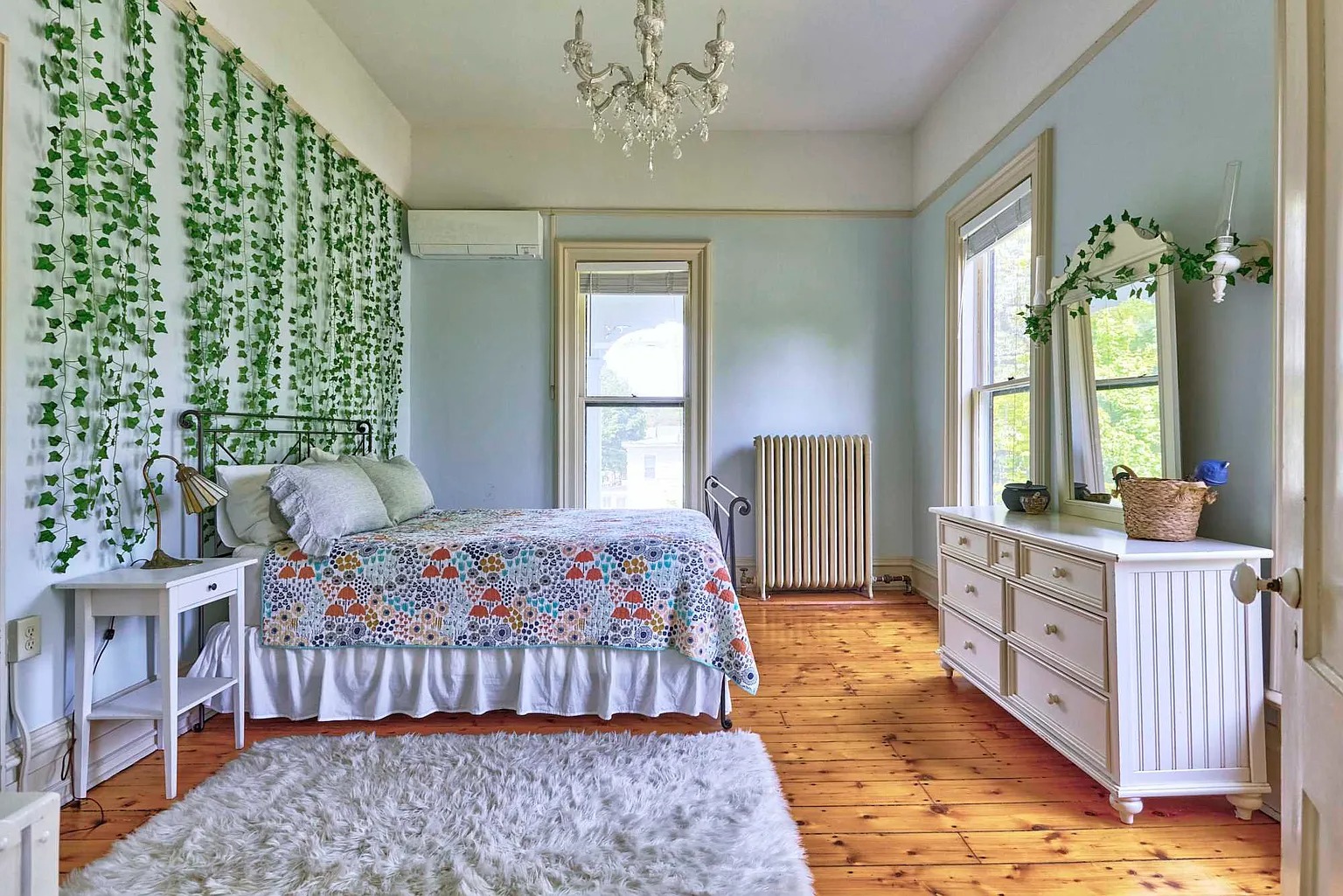
There are three bedrooms on the second floor.
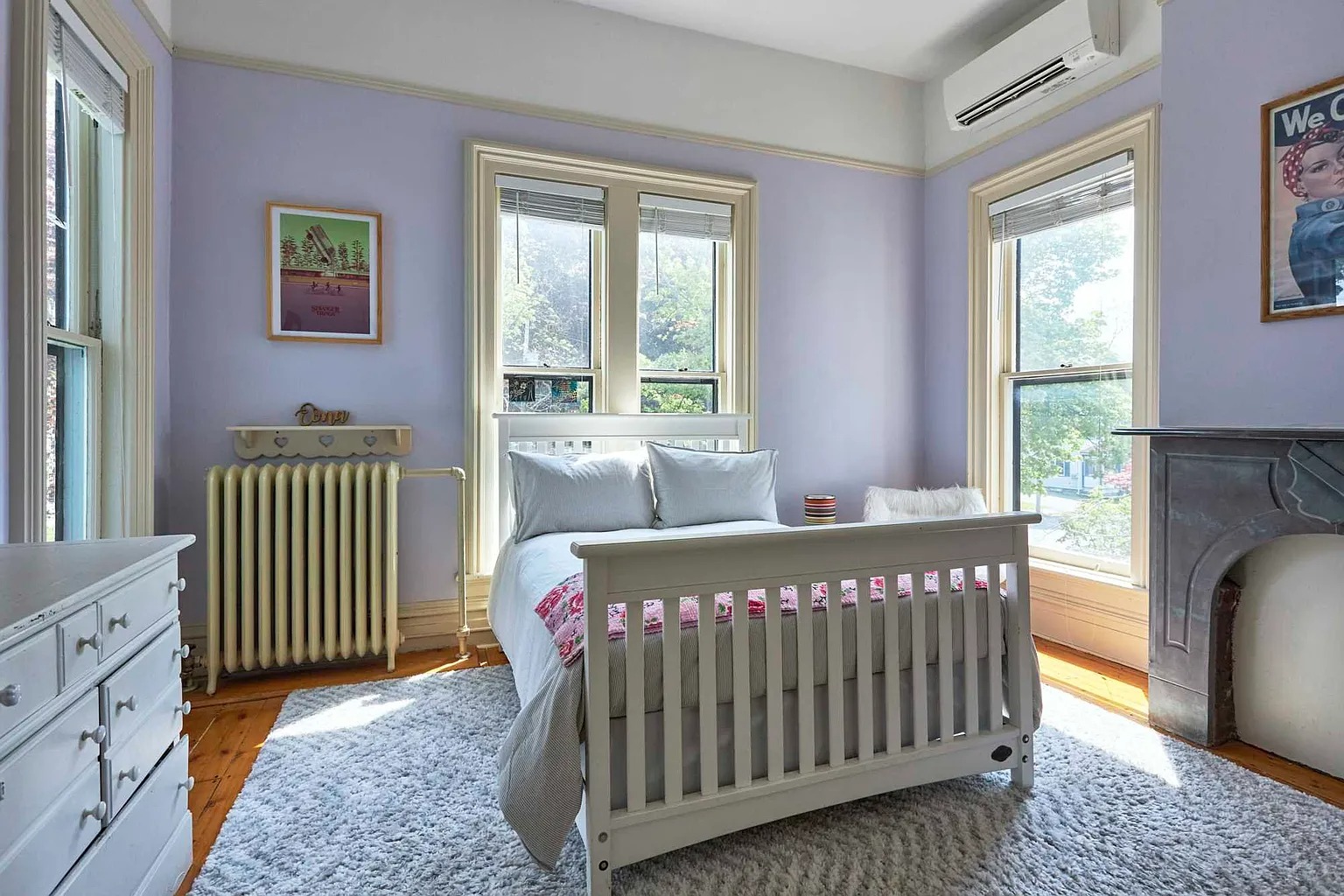
This one, in lavender, has a decorative fireplace surround.
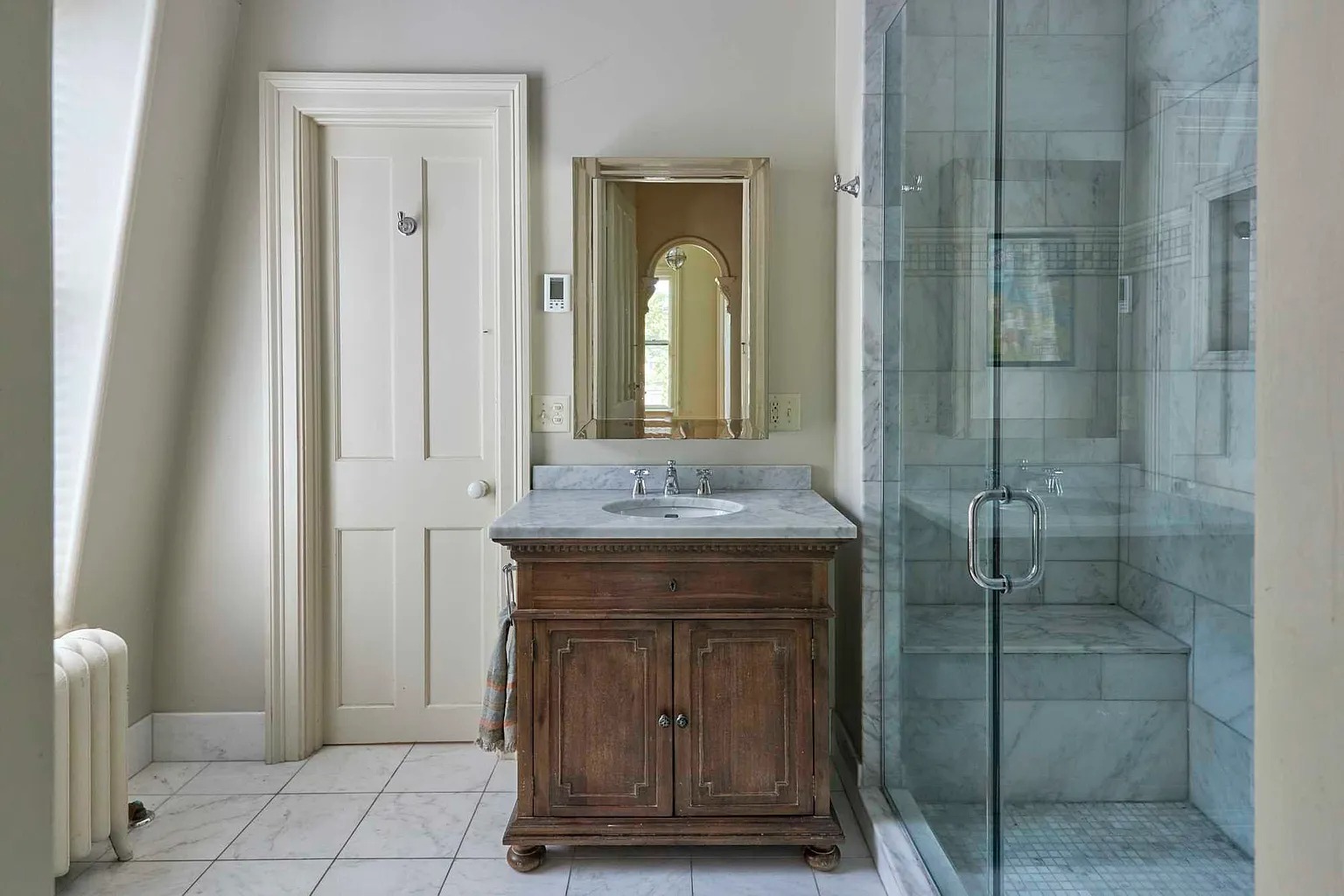
The main floor has a full bath and a half bath; the second floor has a primary ensuite and another full bath, along with a laundry room.
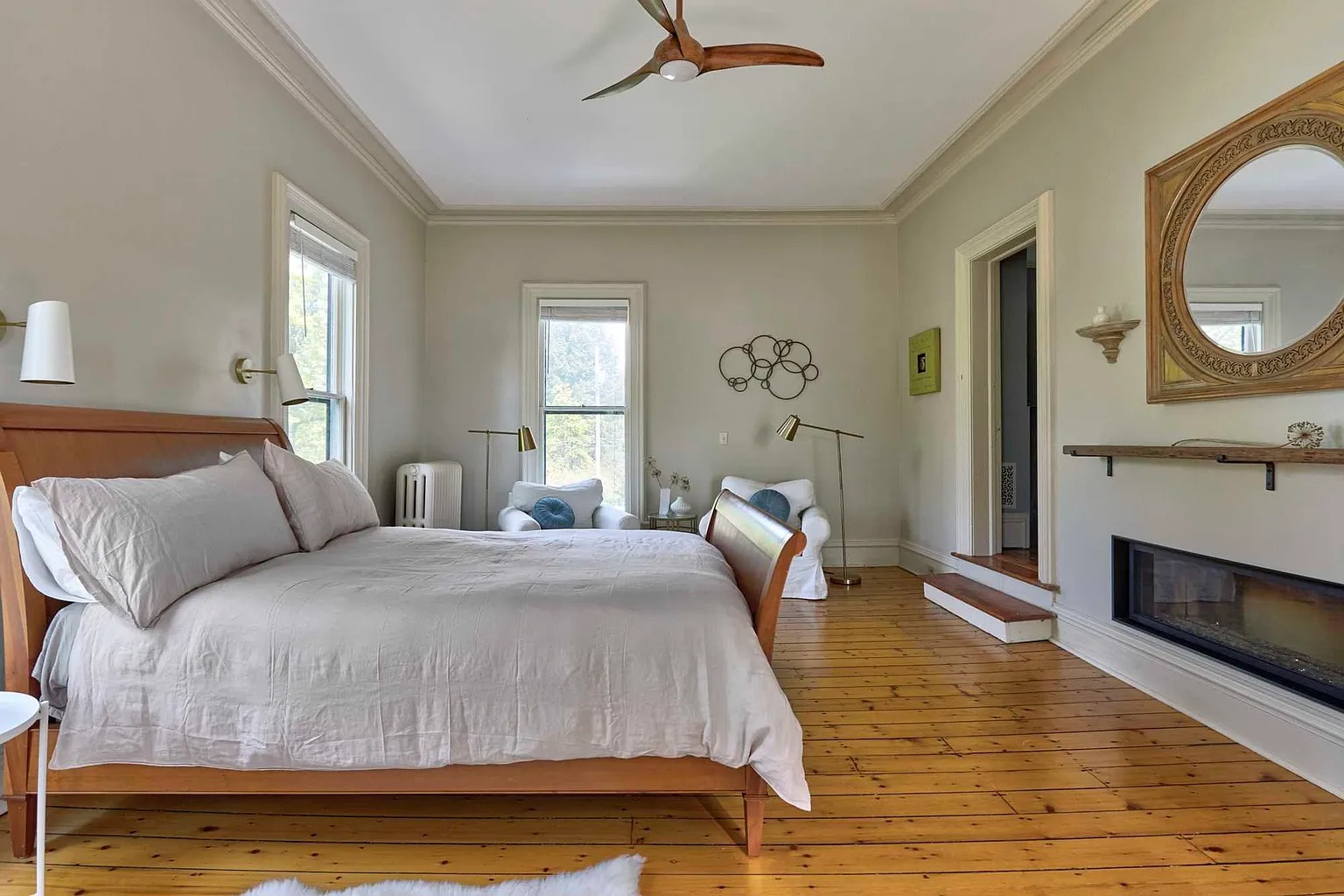
The primary bedroom has a modern enclosed fireplace and knotty pine flooring.
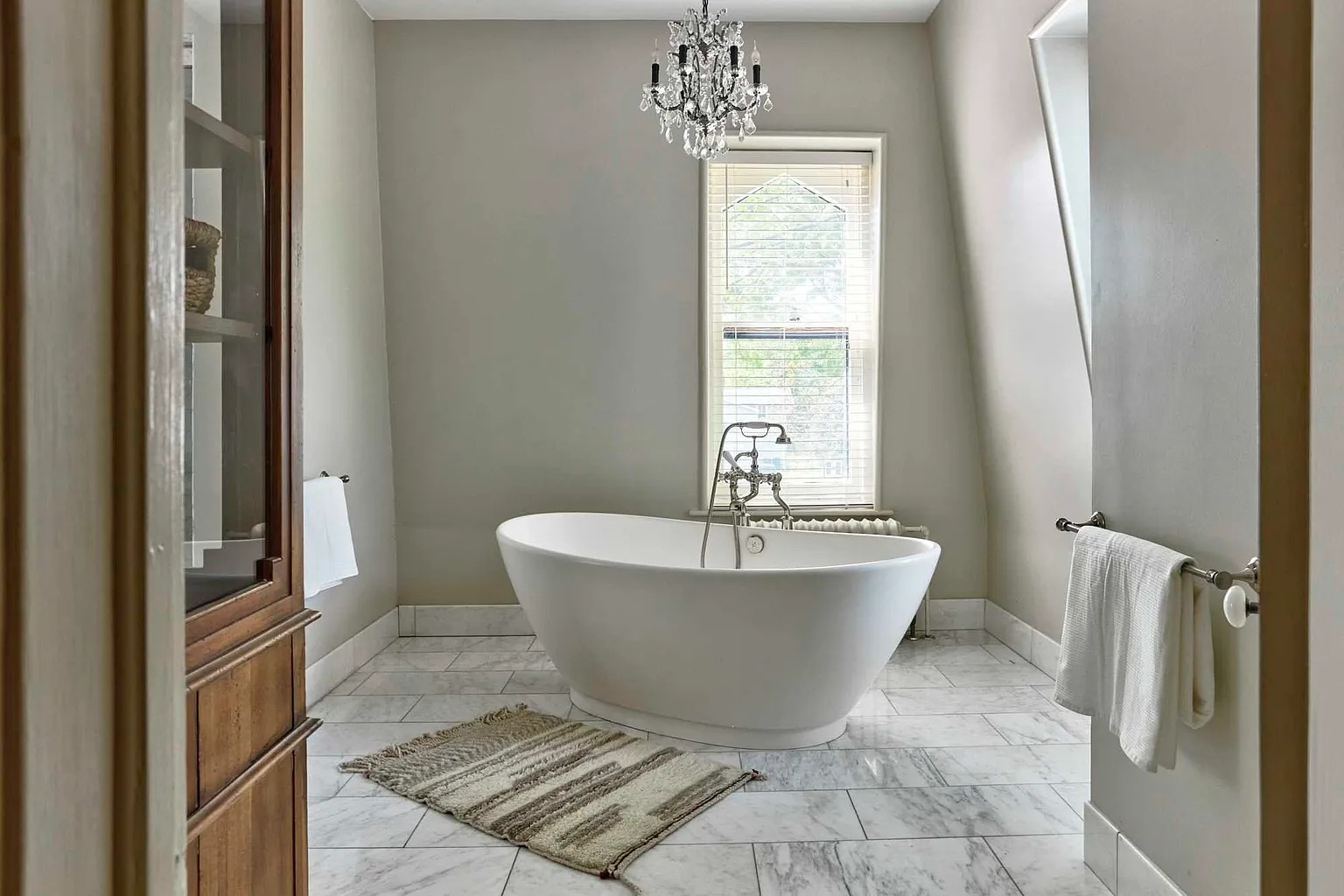
The primary ensuite bath has marble floors and this standalone tub…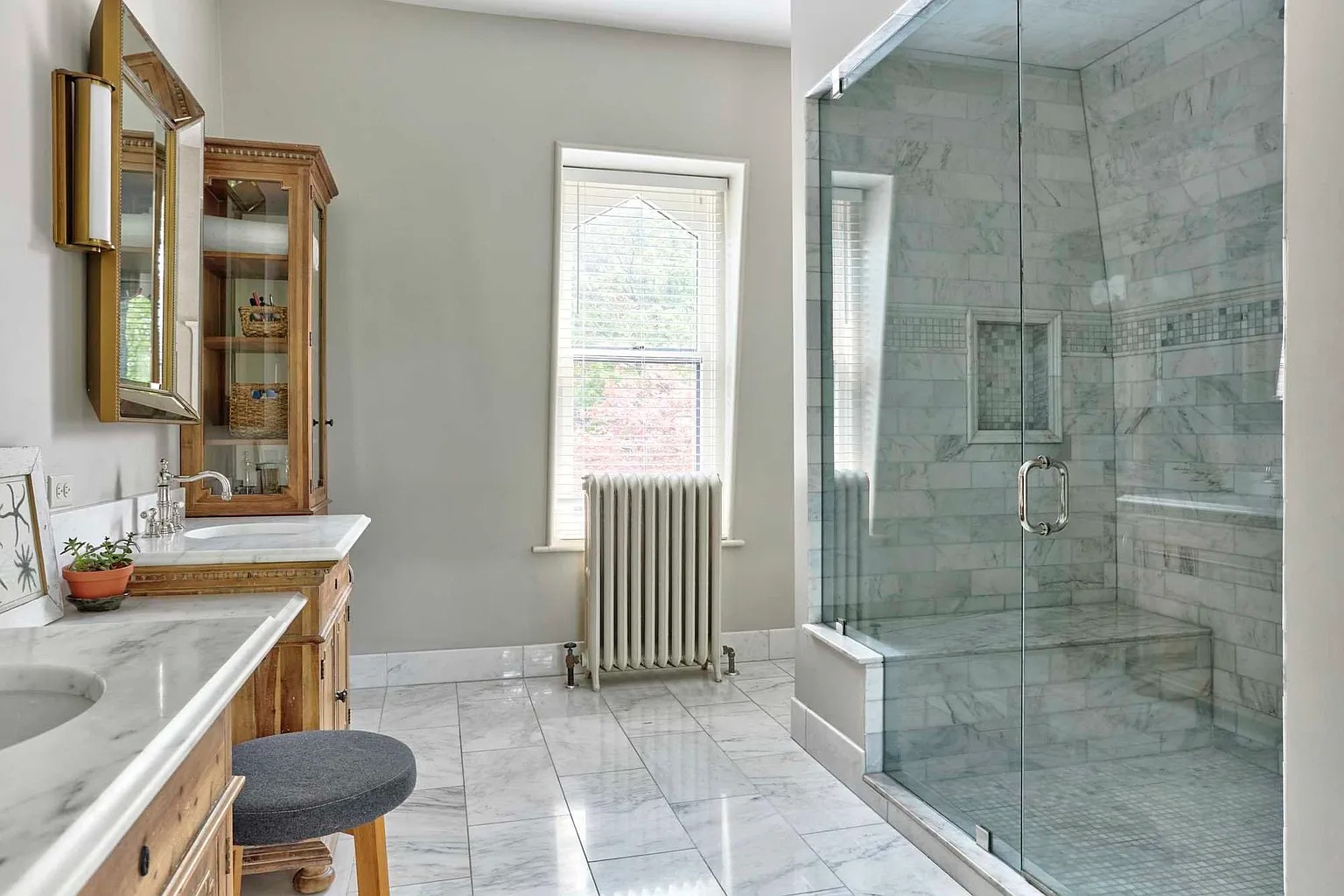
…along with a double vanity and a steam shower.
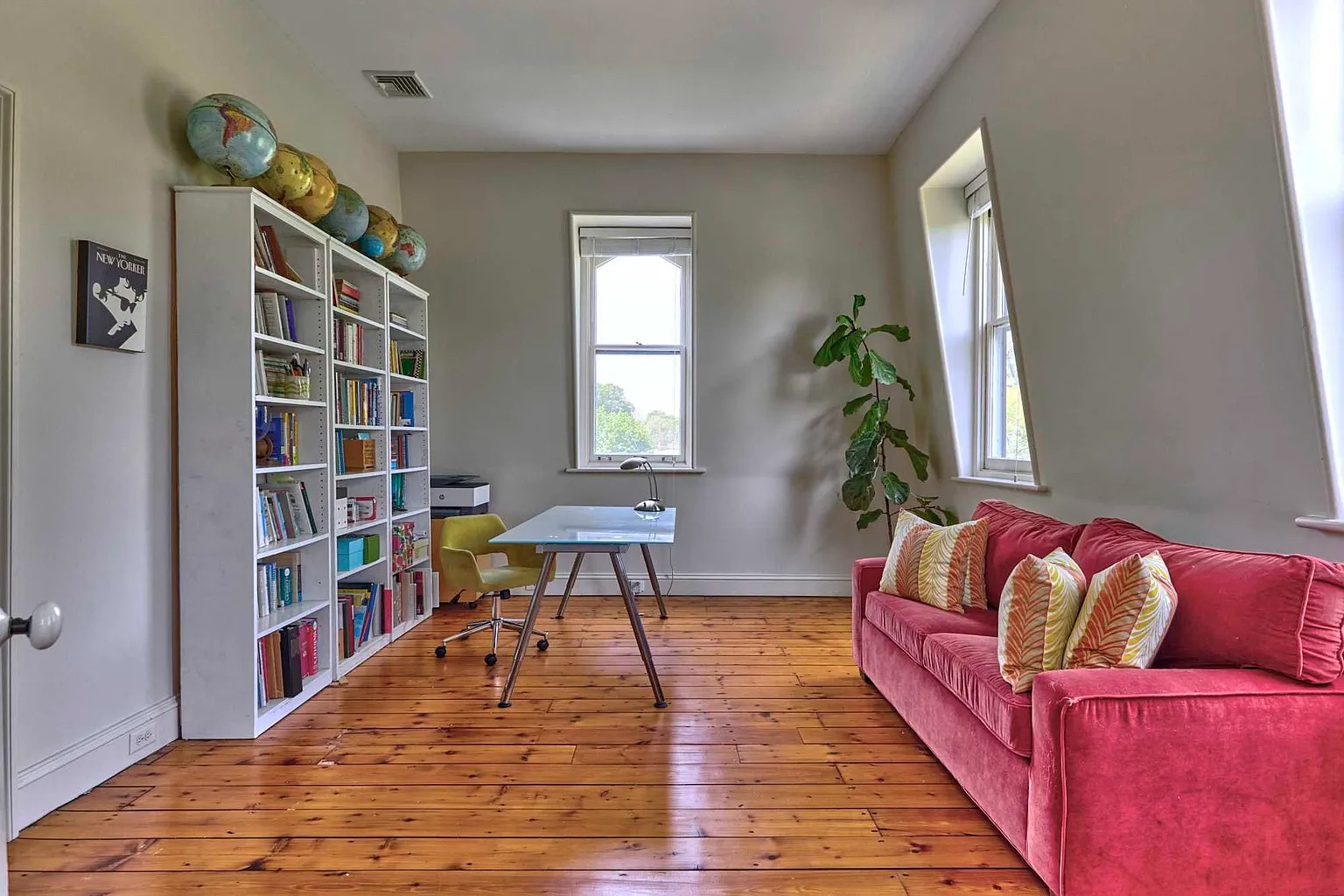
This sitting room finishes out the primary suite.
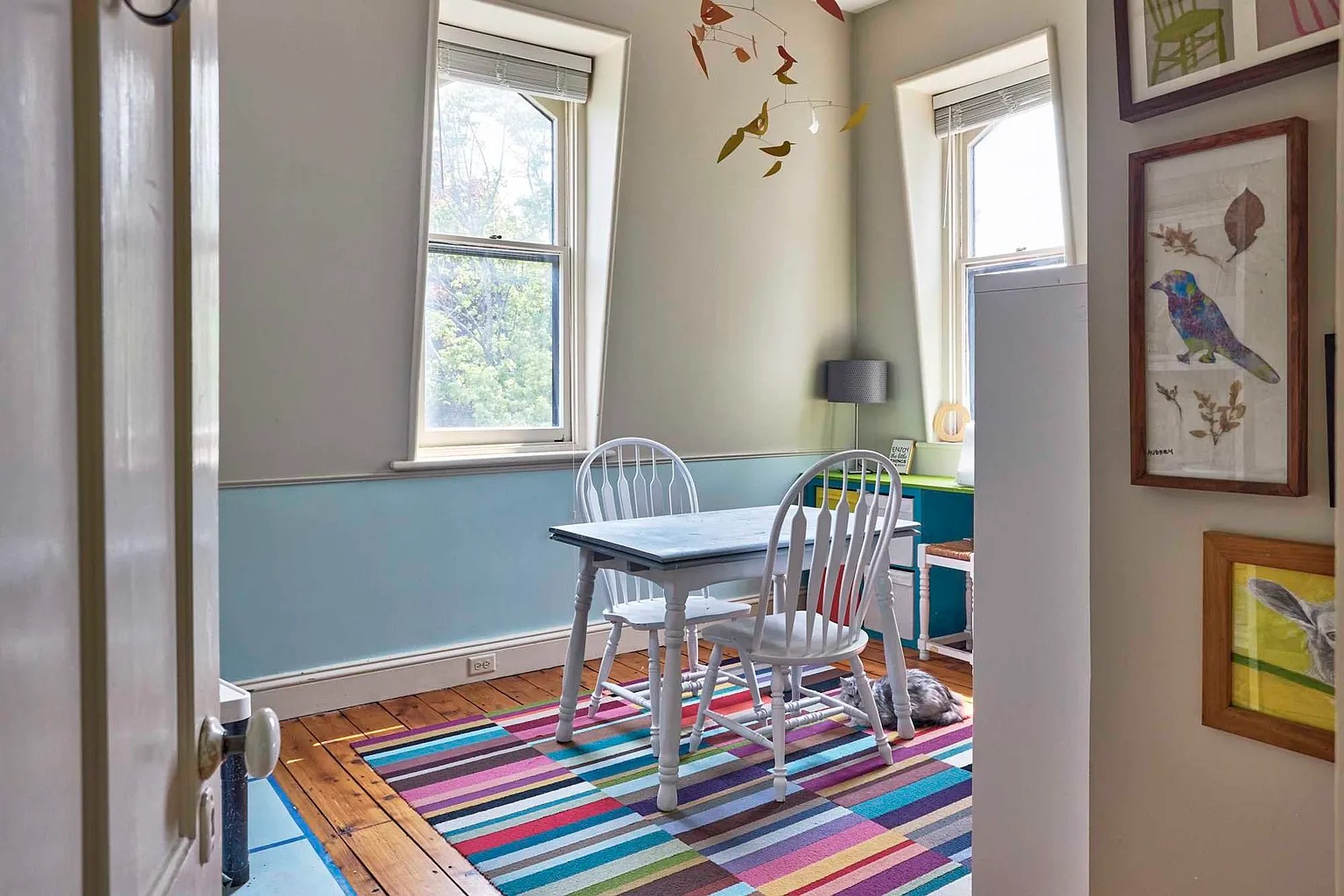
The third floor is home to this art room…
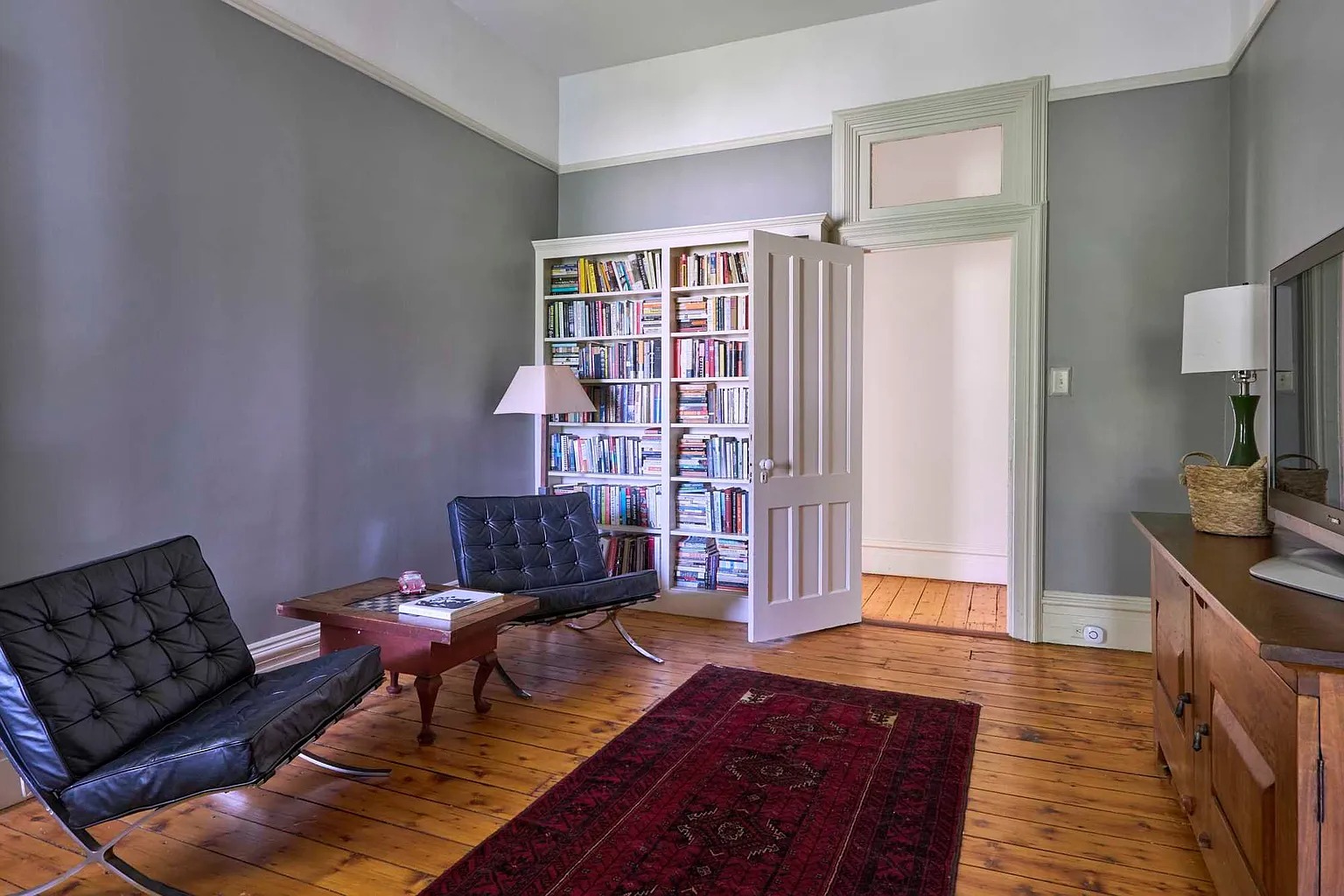
…an office…
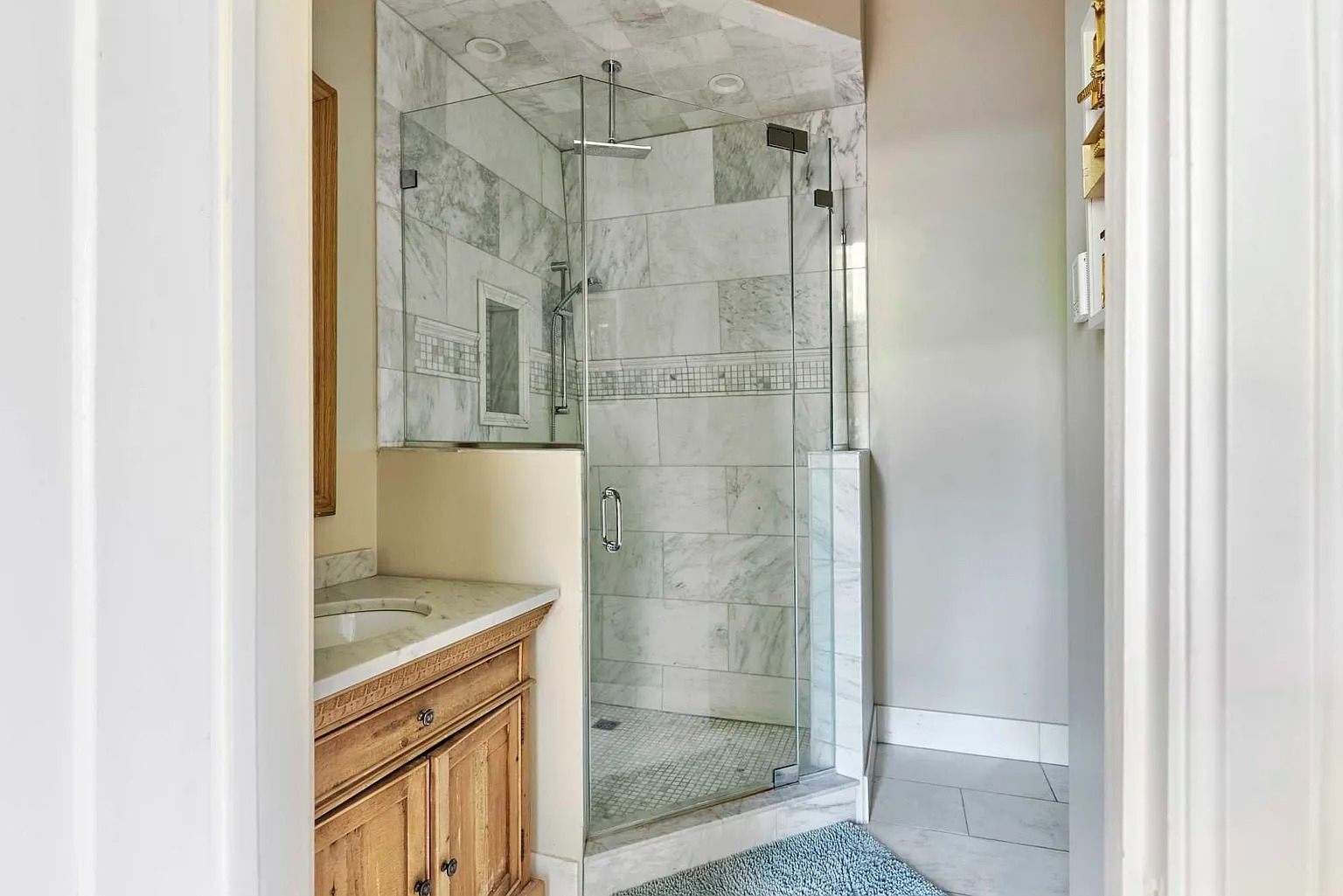
…another full bath…
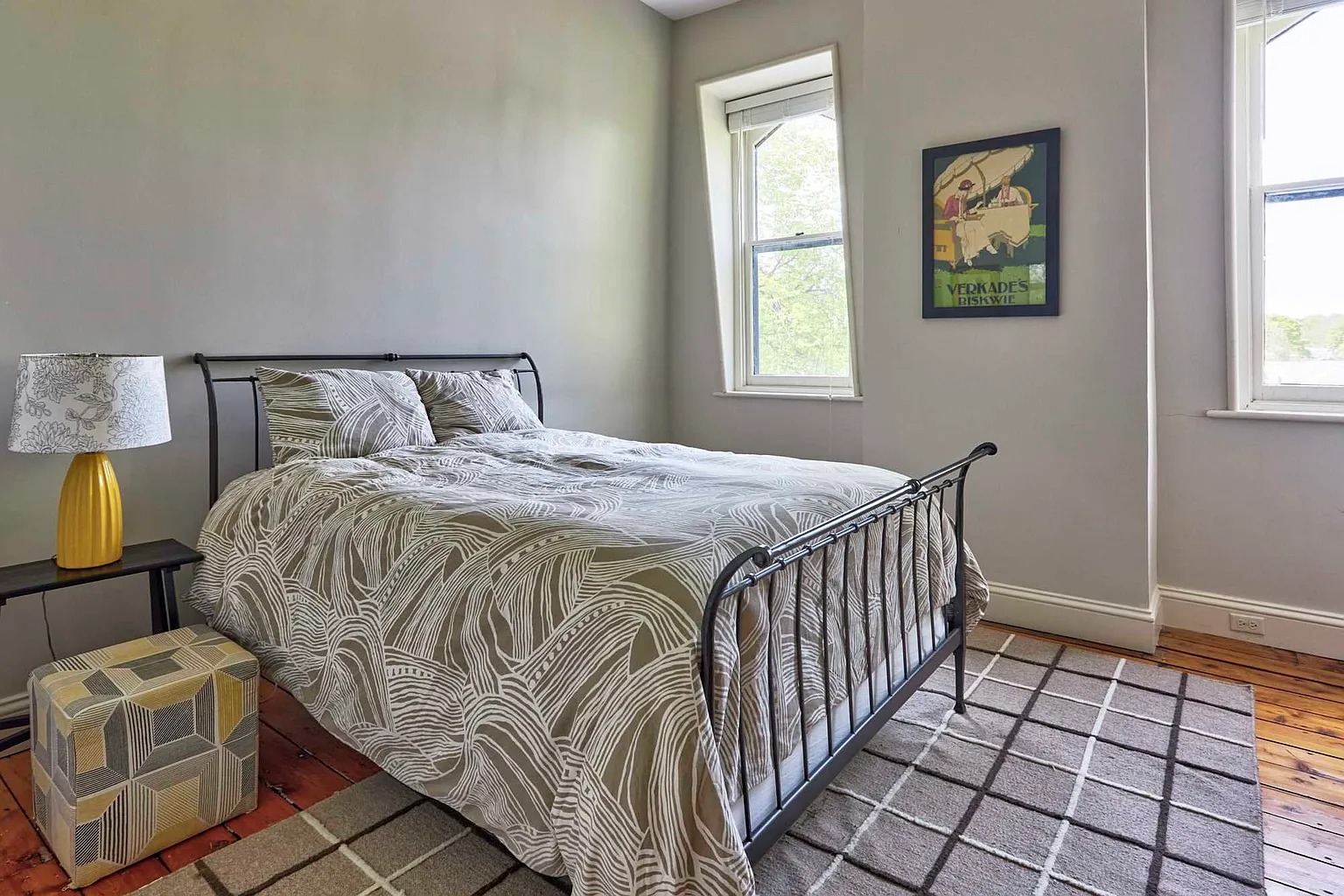
…and this bedroom.
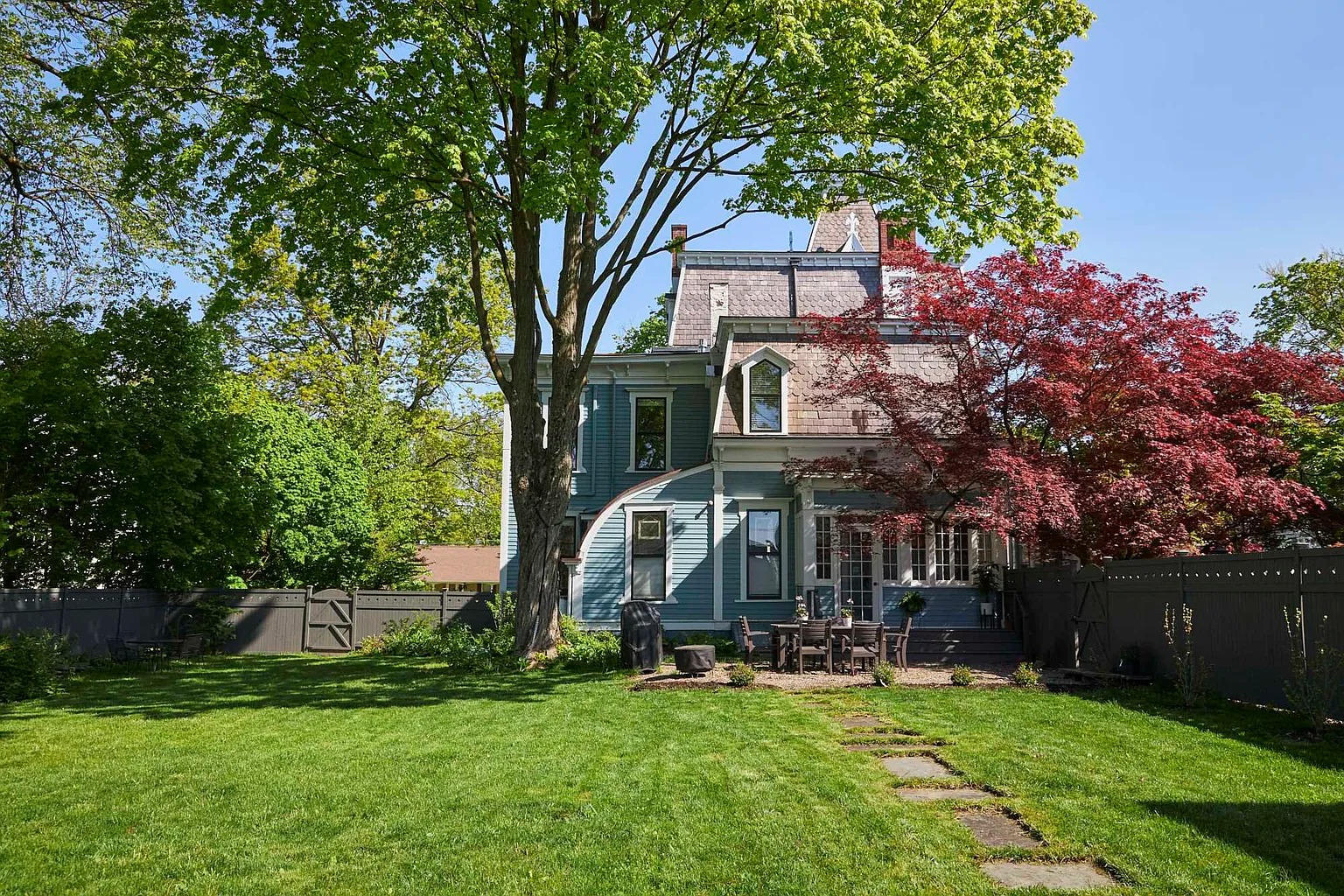
This gem of a house is on a half-acre of gardens and lawn, with a patio out back. It’s just a block away from the center of the village of Rhinebeck.
If this million-dollar (plus) baby has caught your eye, find out more about 46 Livingston Street, Rhinebeck, from Rachel E Hyman-Rouse with Rouse + Co Real Estate LLC.
Read On, Reader...
-

Jane Anderson | April 24, 2024 | Comment A C.1845 Two-Story in the Heart of Warwick: $524K
-

Jane Anderson | April 23, 2024 | Comment A Gothic Home in Hudson: $799.9K
-
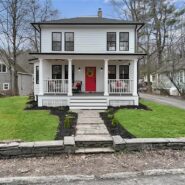
Jane Anderson | April 22, 2024 | Comment A Ravishing Renovation on Tinker Street in Woodstock for $849K
-
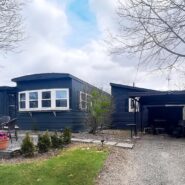
Jane Anderson | April 19, 2024 | Comment A Classic, c.1972 Marlette Mobile Home in Germantown: $350K
