A Cute, Expanded Cape That’s Walking Distance to Woodstock’s Shops for $699K
Jane Anderson | July 25, 2022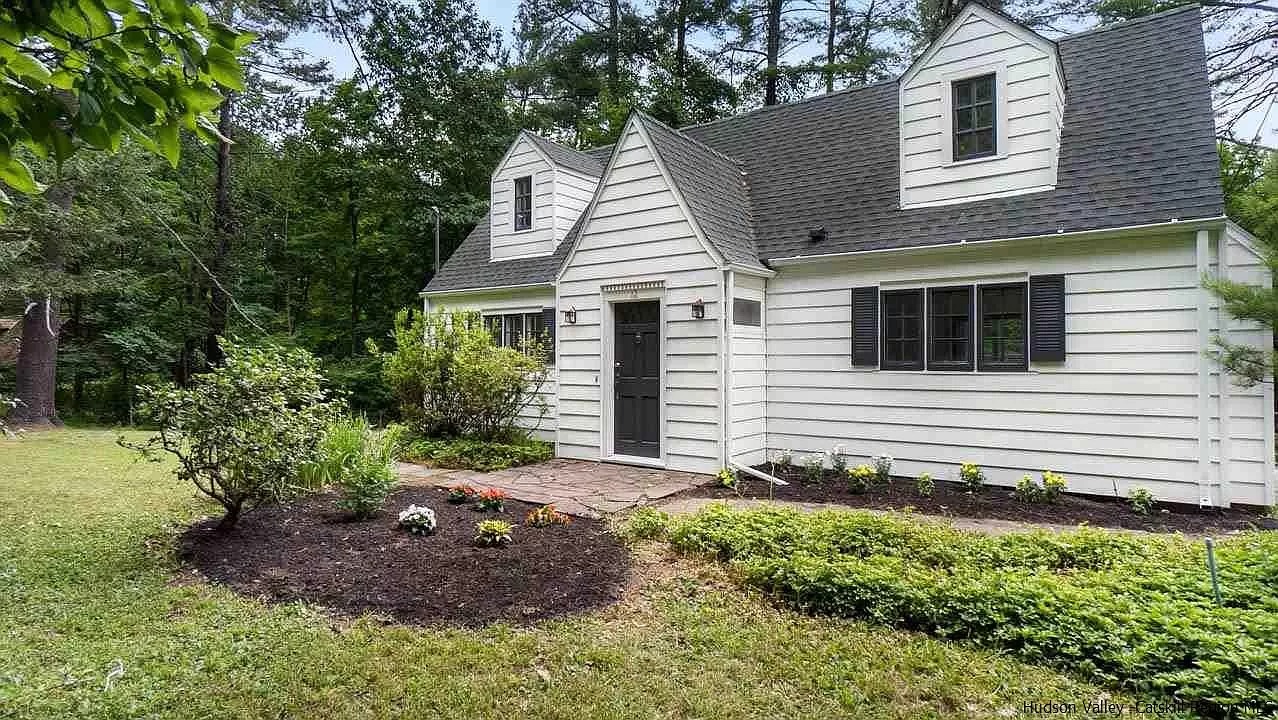
This week, we’re delving into the town of Woodstock, home to a historically artsy, laid-back community and namesake of the famous music festival that was held 60 miles away 53 years ago.
This expanded, 1,910-square-foot Cape Cod was built in 1935. It’s a five-minute walk to Mill Hill Road for a brew and bites at R&R Taproom or dinner supplies from Sunflower Market. The pretty front yard has a stone walkway, and the foyer (not pictured in the listing) has a bluestone floor.
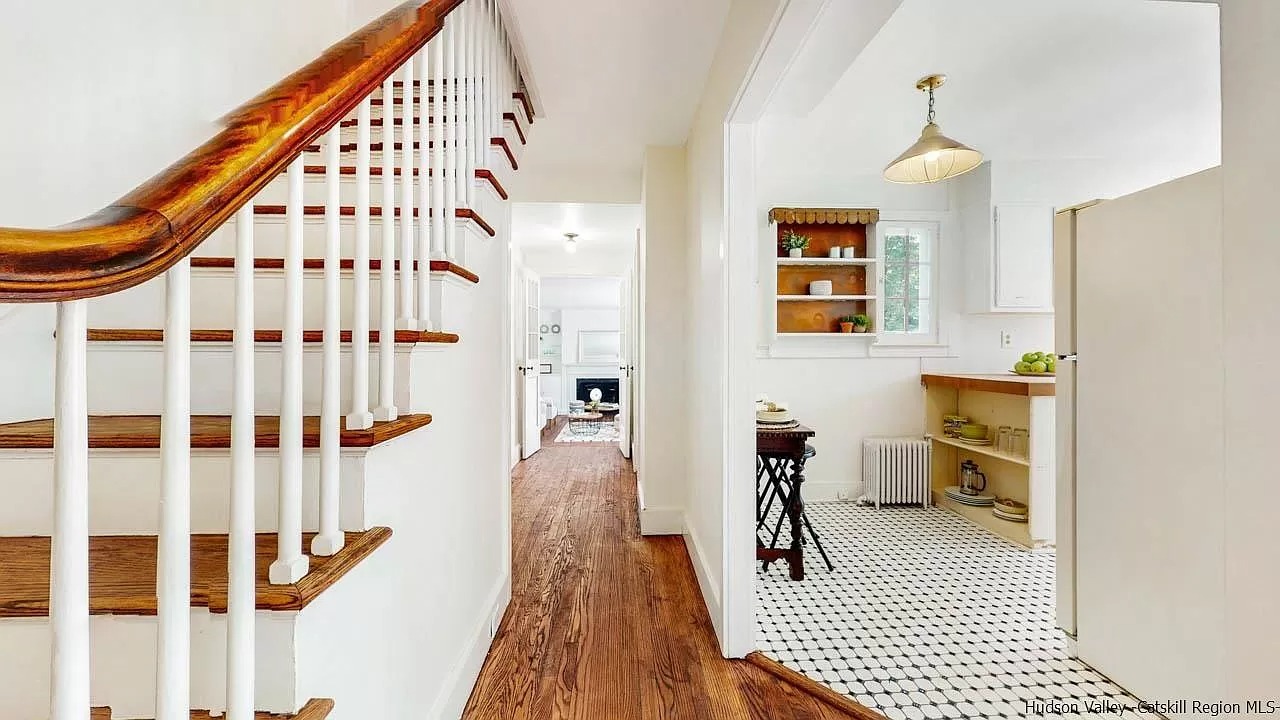
Continuing into the house, you’ll pass a traditional staircase (painted white in contrast to the treads of stained hardwood that match the floors) and veer right into the penny-tile-floored kitchen.
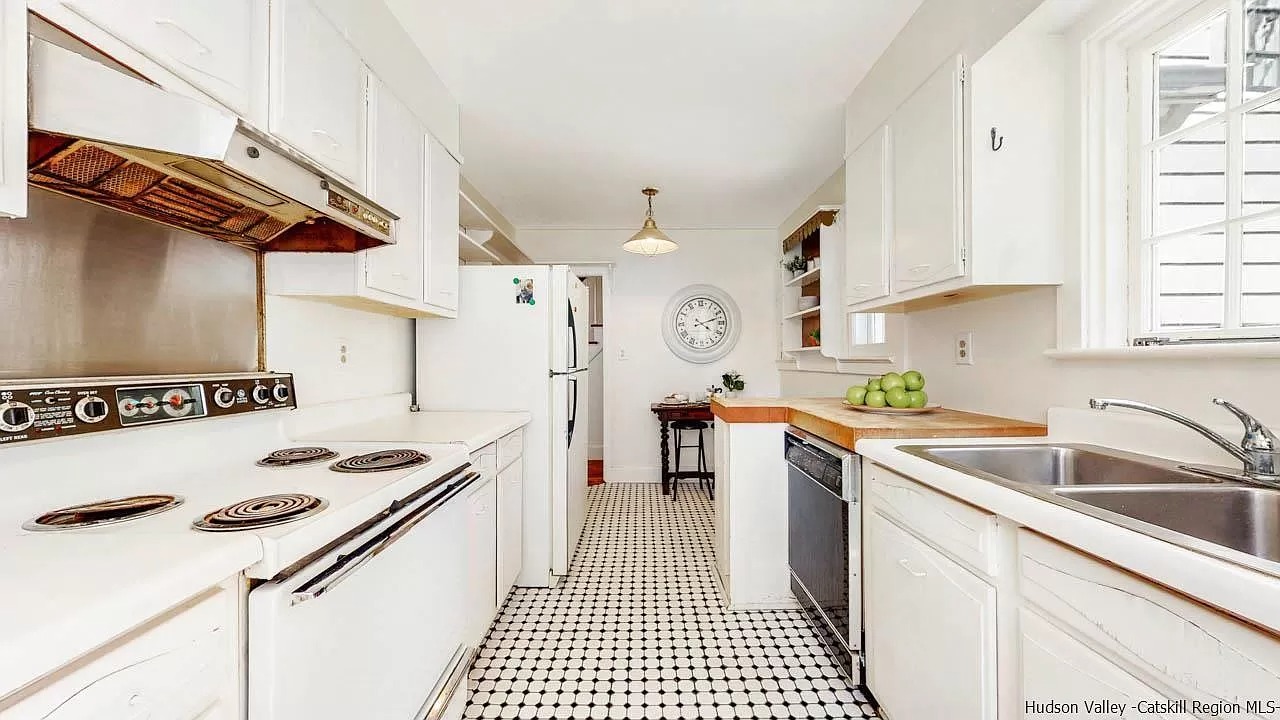
The galley-type kitchen is roomy, with white cabinets and countertops. The appliances may need an update. A vintage pendant lamp illuminates a breakfast area.
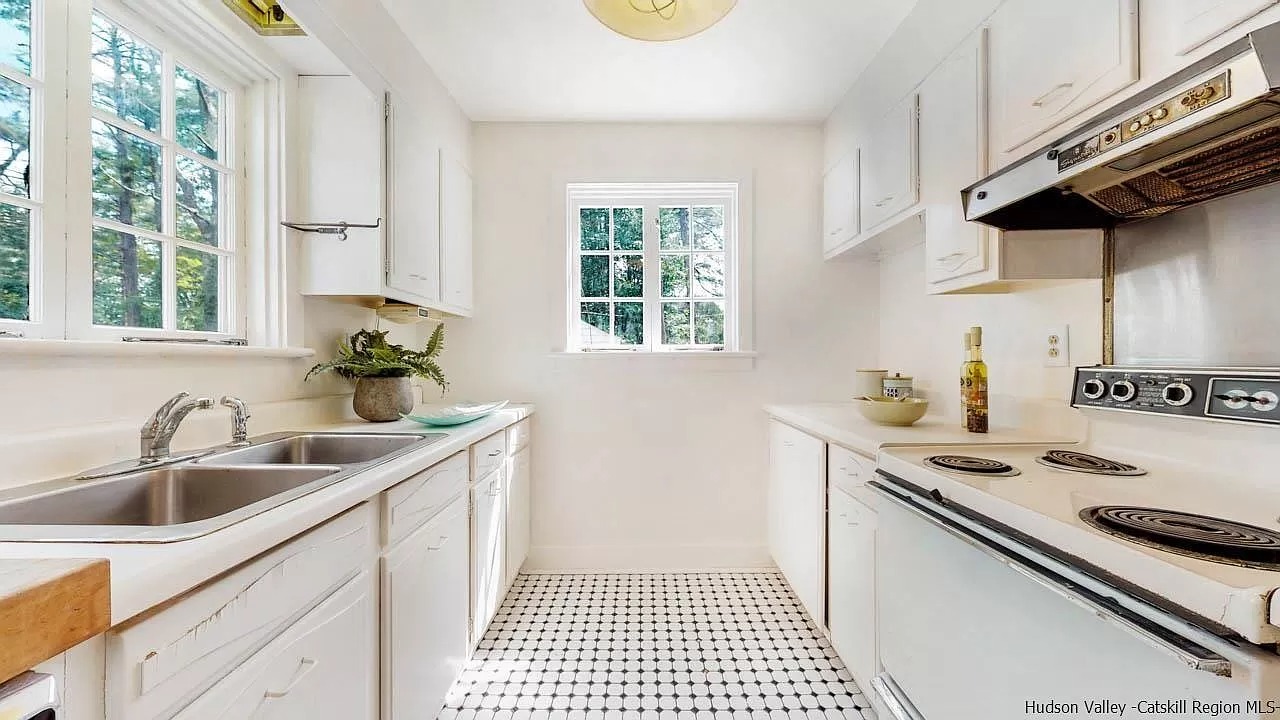
Original mullioned windows brighten the entire space.
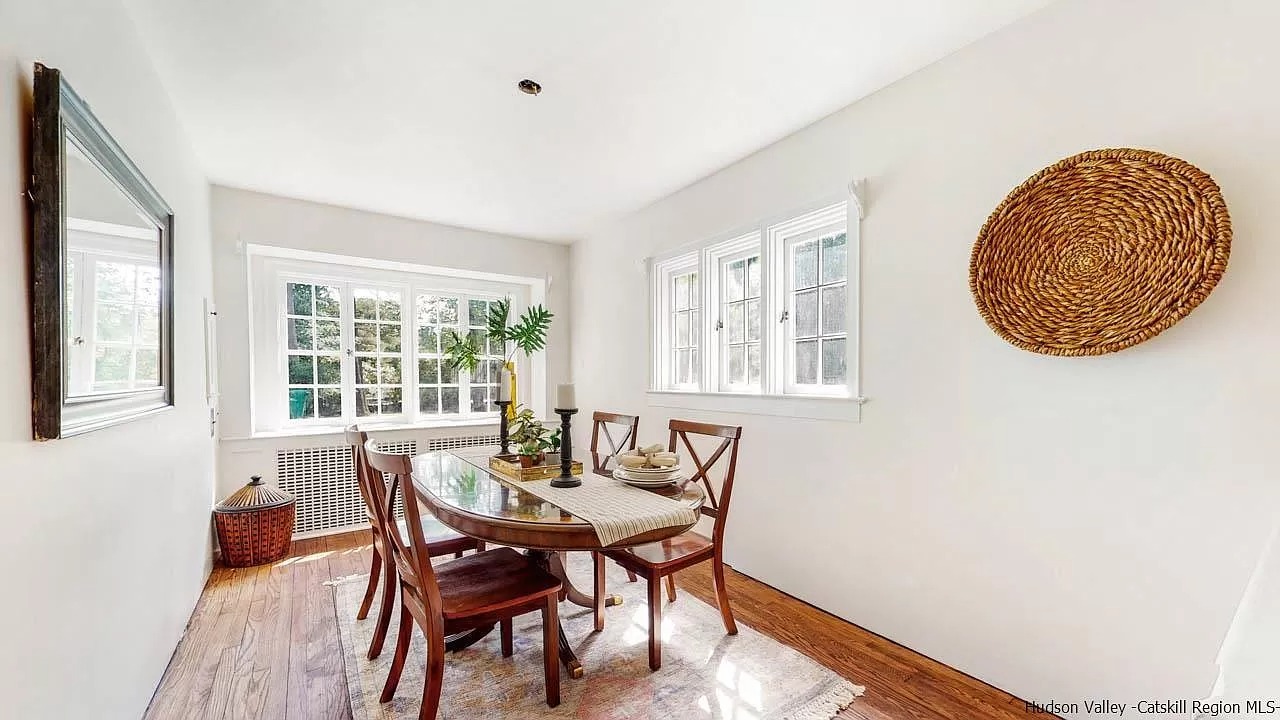
Similar windows line two walls of the dining room, which has white walls and a hardwood floor.
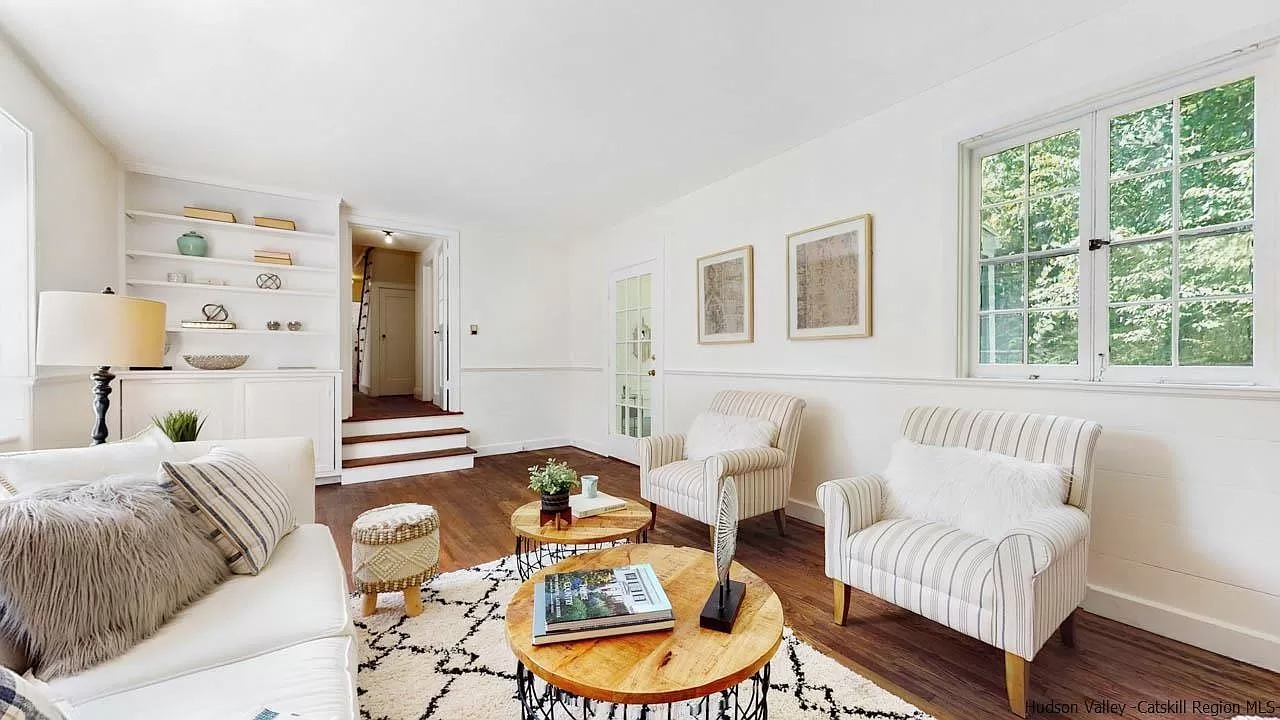
Three steps off the center hall dip down into the formal living room. Here you’ll find built-in shelves and cabinets and more of those nice hardwood floors.
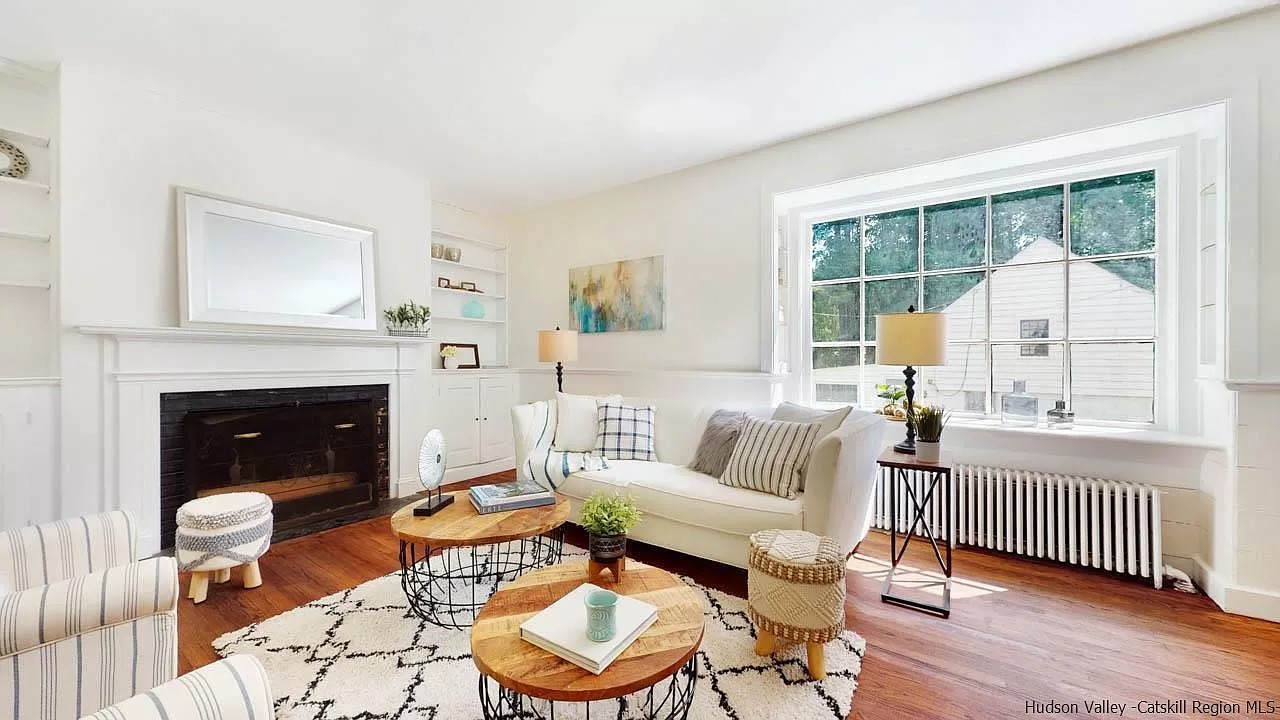
It’s got a fireplace, too, for those cold winter nights. A big picture window overlooks the yard and detached garage/studio.
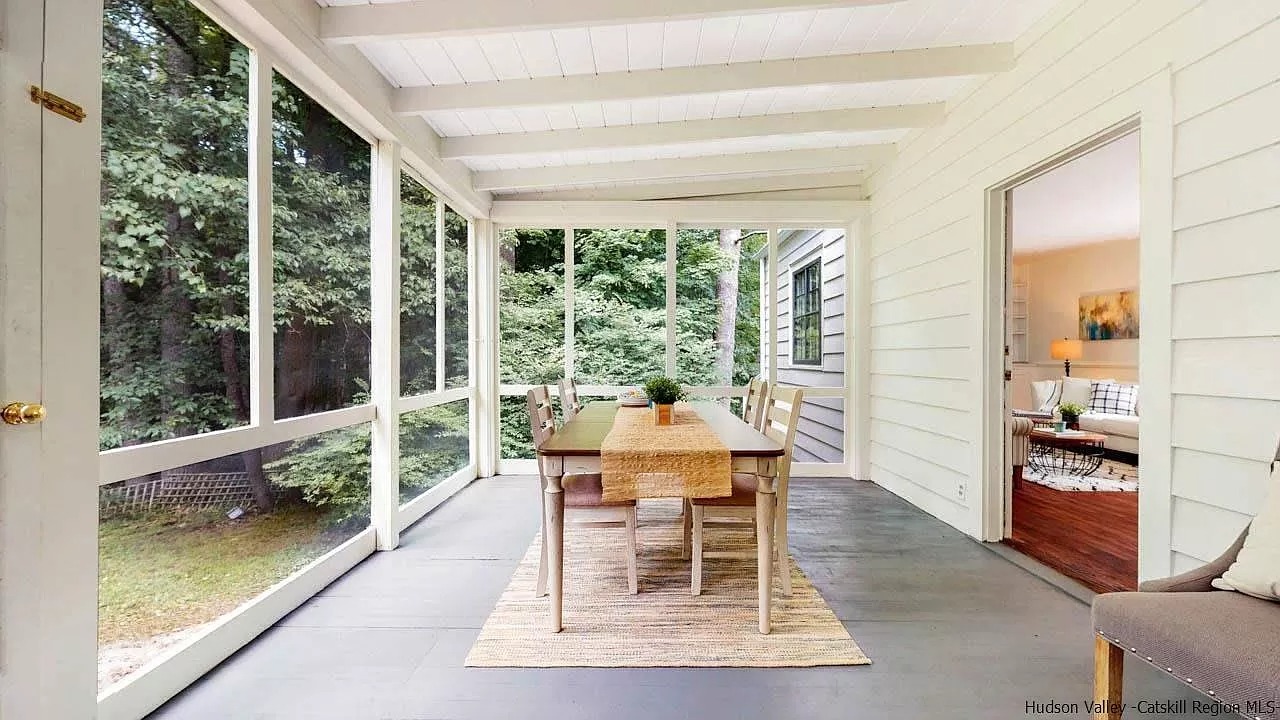
Open the glass-paned door from the living room to access a screened porch that’s big enough for a dining set and seating areas.
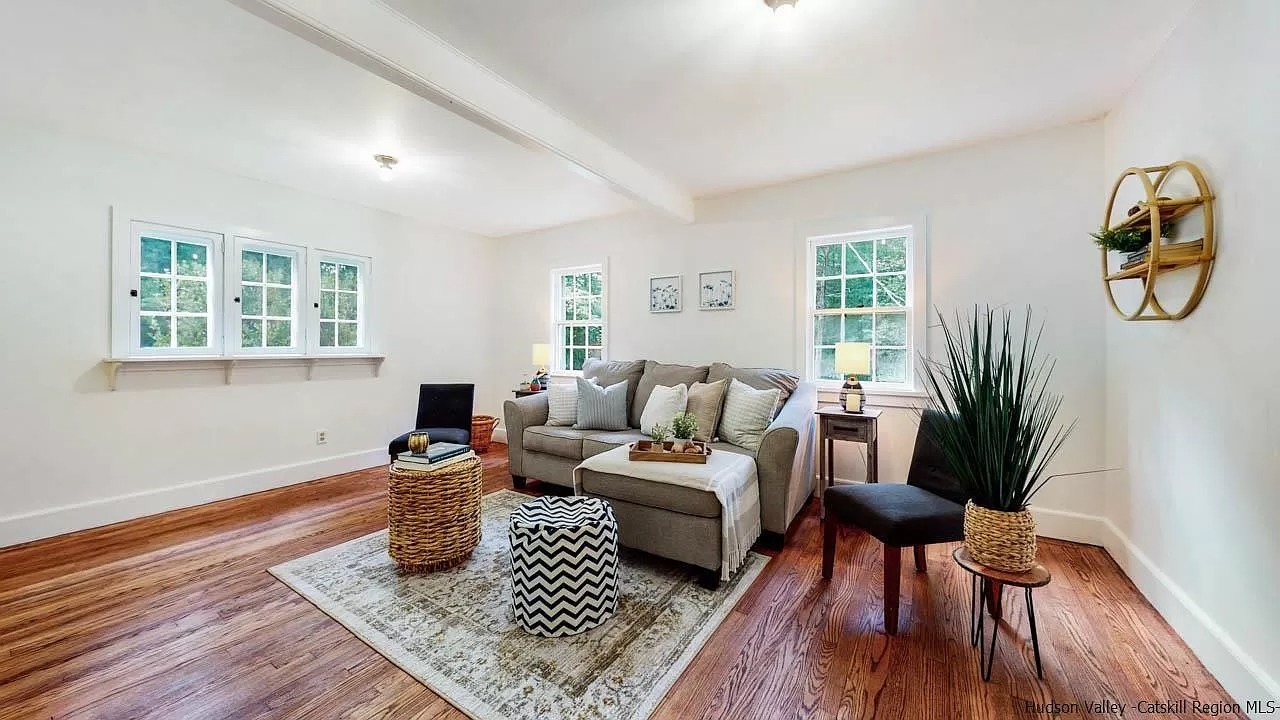
The main floor also has a full bath and this big, bright room, which offers options as a den or first-floor bedroom.
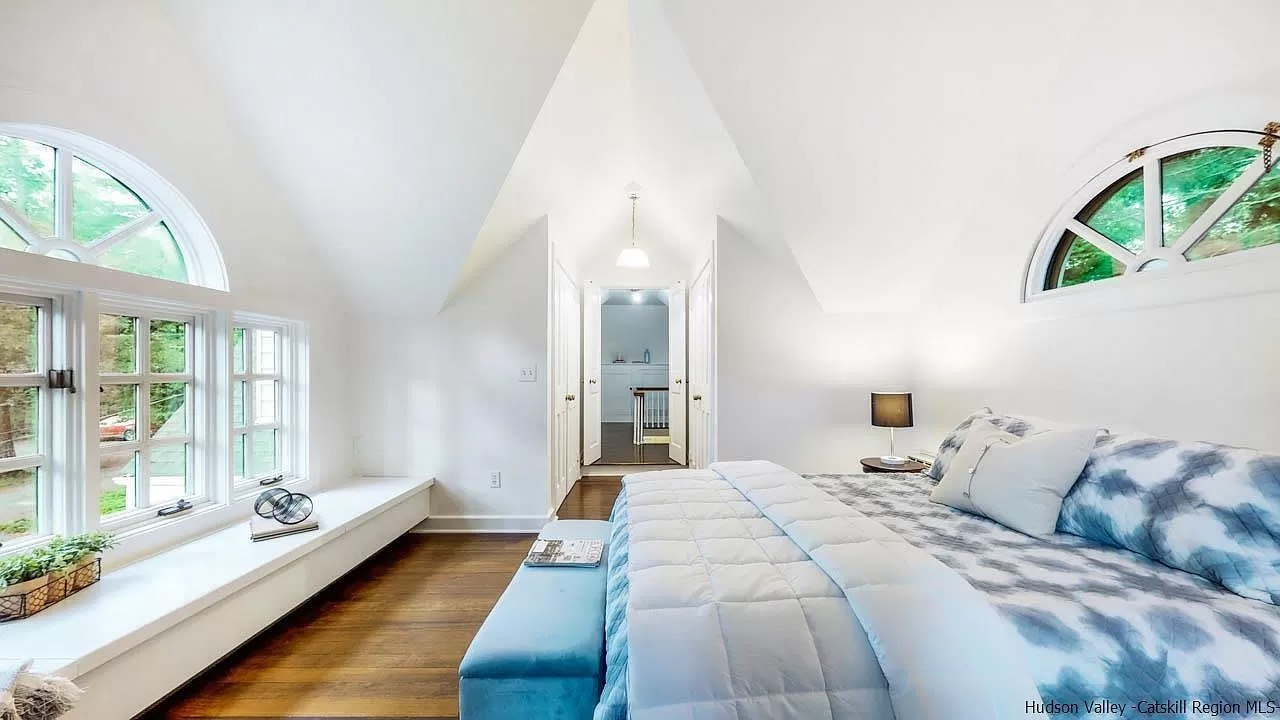
Upstairs, the primary bedroom has vaulted ceilings and architectural windows that are an art form themselves. This room has white walls and ceilings that contrast nicely with the hardwood floors. We’re betting that the bench below the long bank of windows has storage inside it. A door off this room leads to a private rooftop deck.
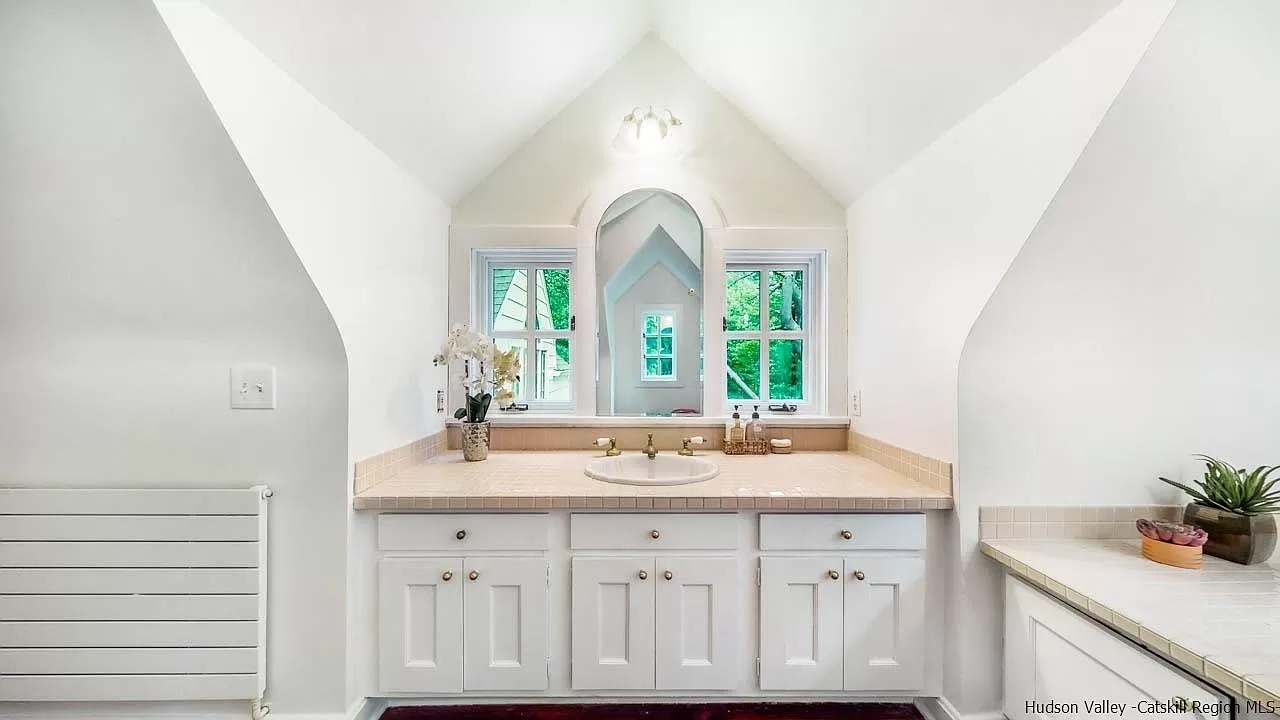
The bathroom echoes the primary bedroom’s vaulted ceilings. This is a super-sized retreat for those who like to luxuriate. The white cabinetry with goldtone pulls is classically pretty; the grouted-tile counters, however, might not be to everyone’s taste.
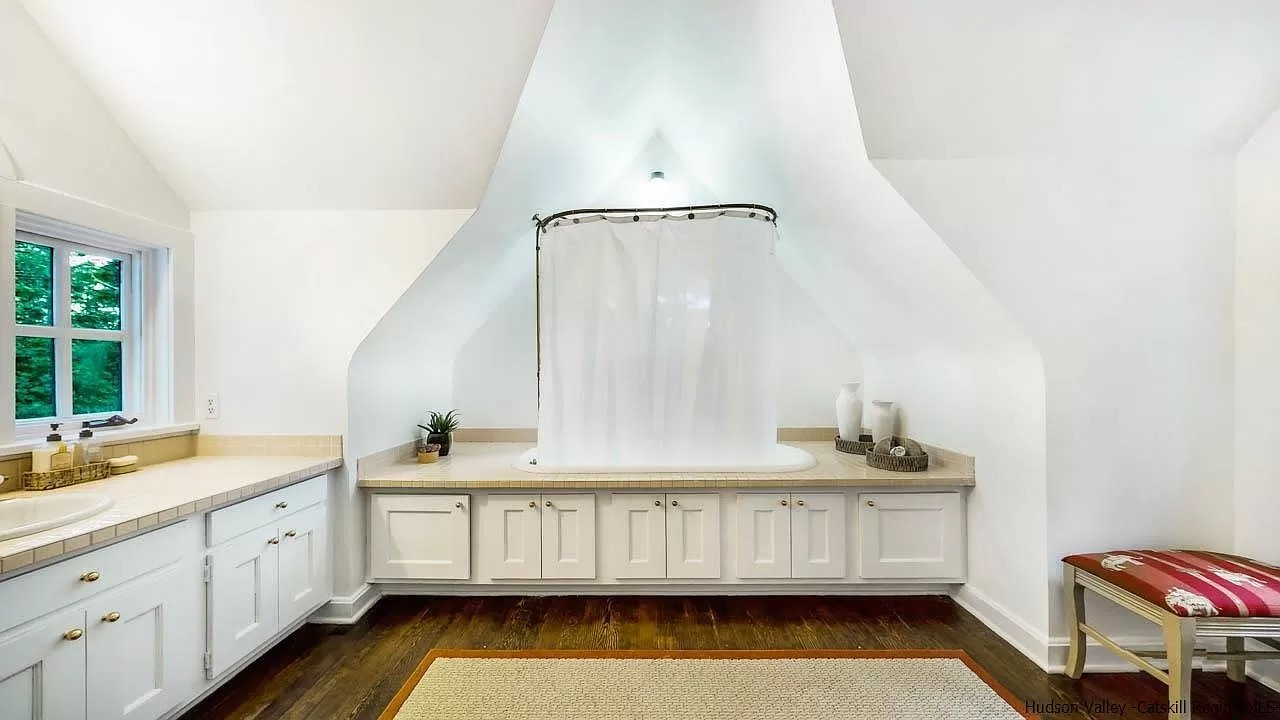
Check out that soaking tub/shower!
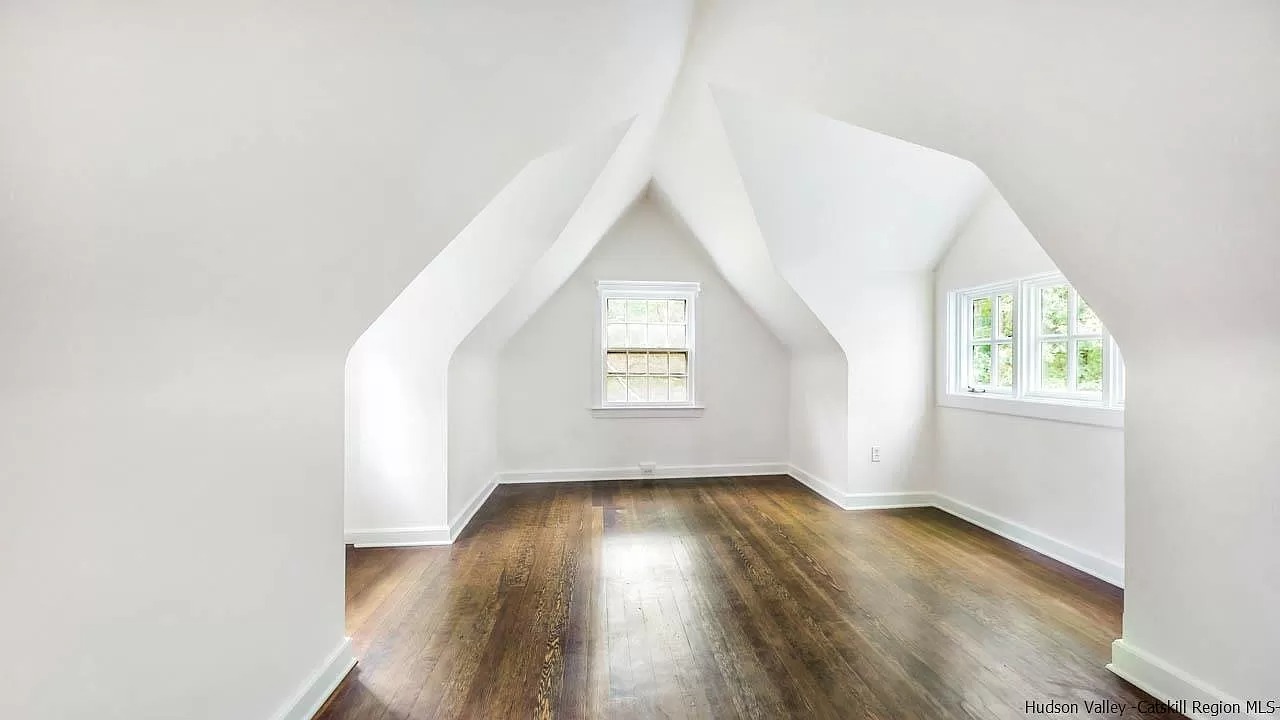
The guest bedroom, too, has sweeping ceilings that almost make you feel you’re in the Whispering Hall near the Oyster Bar at Grand Central. The peaked dormers create beautiful shadows along the walls, and the windows make the hardwood floors gleam.
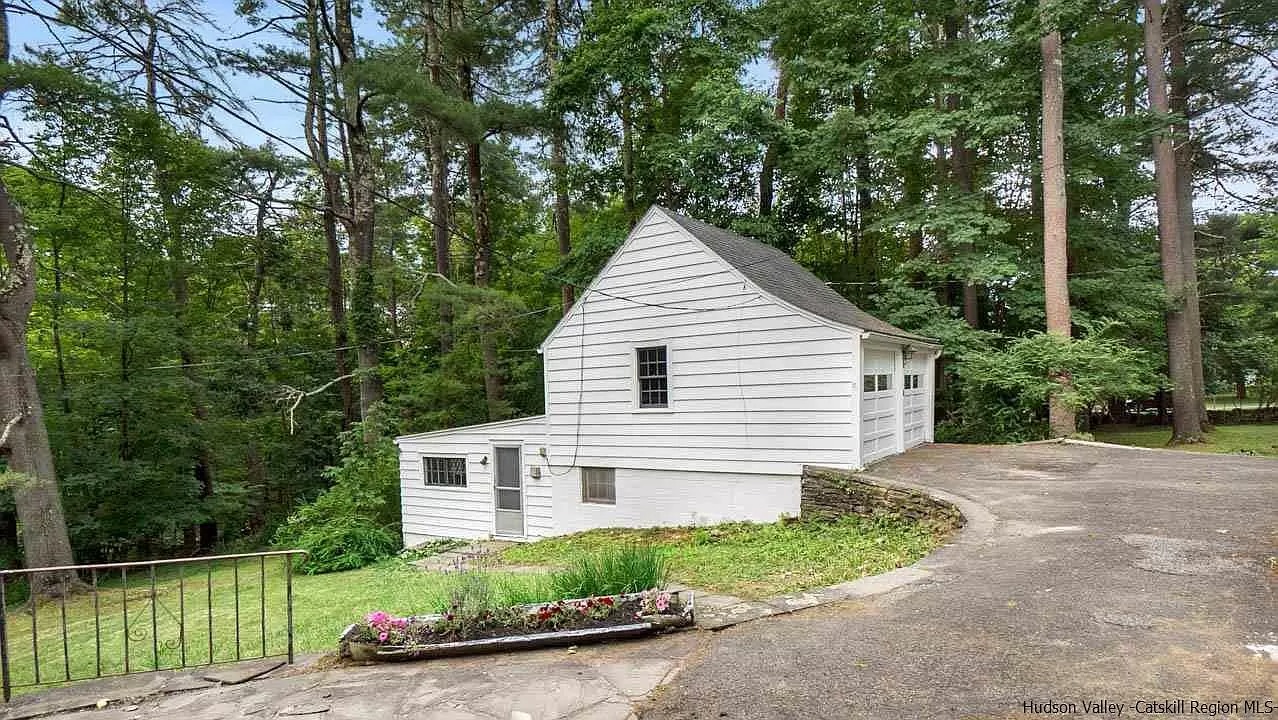
Outside, a wide driveway ends at the detached, two-car garage, which is actually two levels. In a nod to the town’s beginnings as an arts colony, the lower level would be a perfect studio for artists or writers, or simply office space.
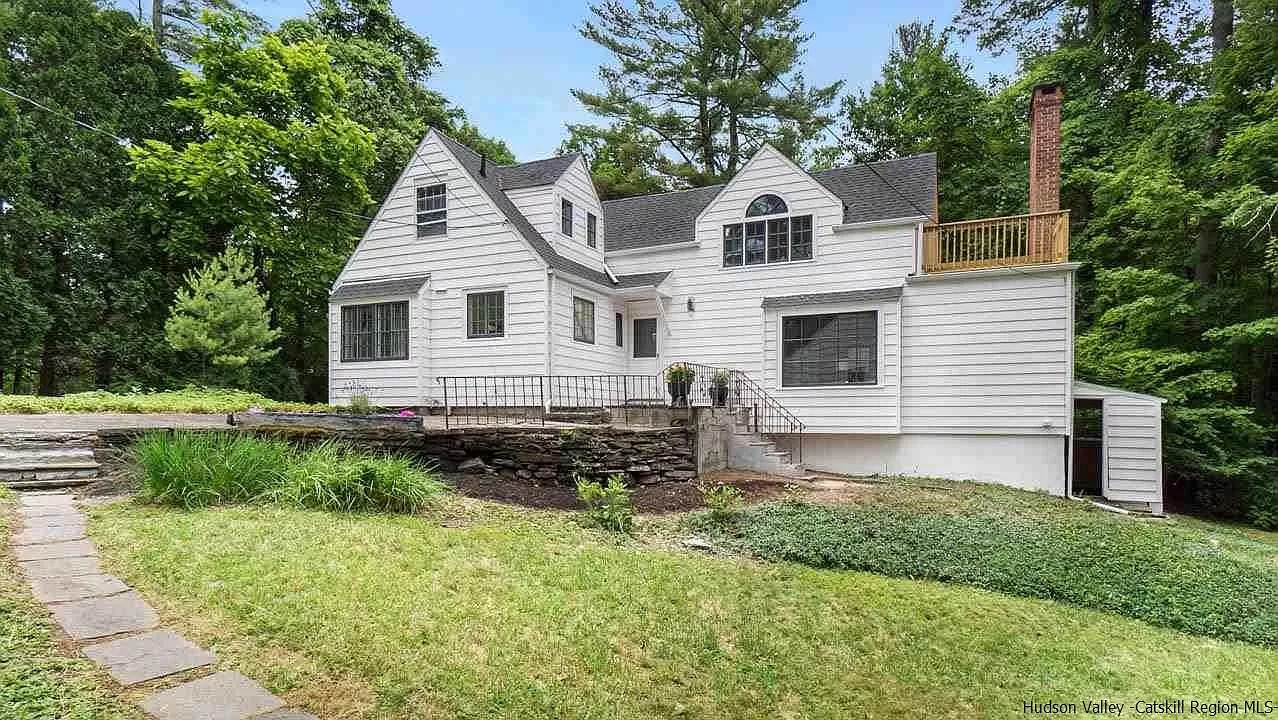
The backyard has a patio, stone walkways, and a terraced garden. The property is a mix of lawn and woods, and measures just over an acre and a third.
If this Cape-Cod-style cottage appeals to you, find out more about 12 Plochmann Lane, Woodstock, from Amy Lonas with Coldwell Banker Village Green Realty.
Read On, Reader...
-
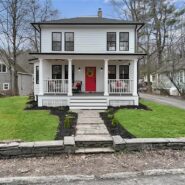
Jane Anderson | April 22, 2024 | Comment A Ravishing Renovation on Tinker Street in Woodstock for $849K
-
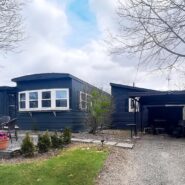
Jane Anderson | April 19, 2024 | Comment A Classic, c.1972 Marlette Mobile Home in Germantown: $350K
-
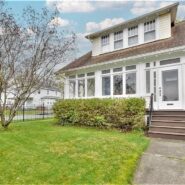
Jane Anderson | April 18, 2024 | Comment A Renovated Hooker Avenue Home in Poughkeepsie: $375K
-
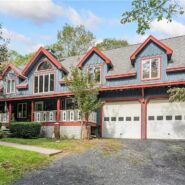
Jane Anderson | April 17, 2024 | Comment A C.1996 Cape Cod-style home in Glen Spey: $625K
