A Fabulously Renovated Three-Bedroom in Downtown Saugerties: $425K
Jane Anderson | March 2, 2023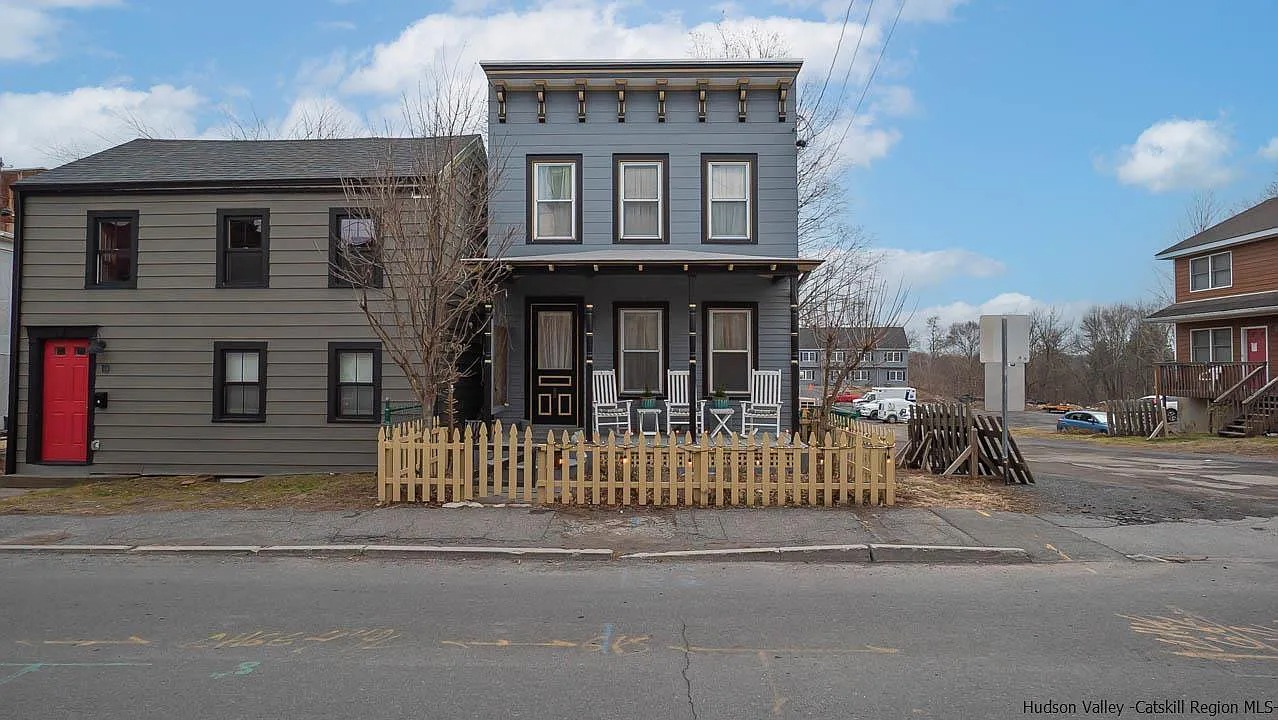
Upstater is wrapping up this week in Saugerties at a house that’s just a few steps away from the main drag.
Like a lot of houses featured this week, today’s house was built in 1900 but has undergone tremendous renovations that have made it simply dollhouse-cute. Vintage elements remain, like the columns on the front porch and the brackets on the upper-floor facade. It’s now got dusky blue siding with black and white trim, and is a standout. We’d either ditch the picket fence, or paint it black.
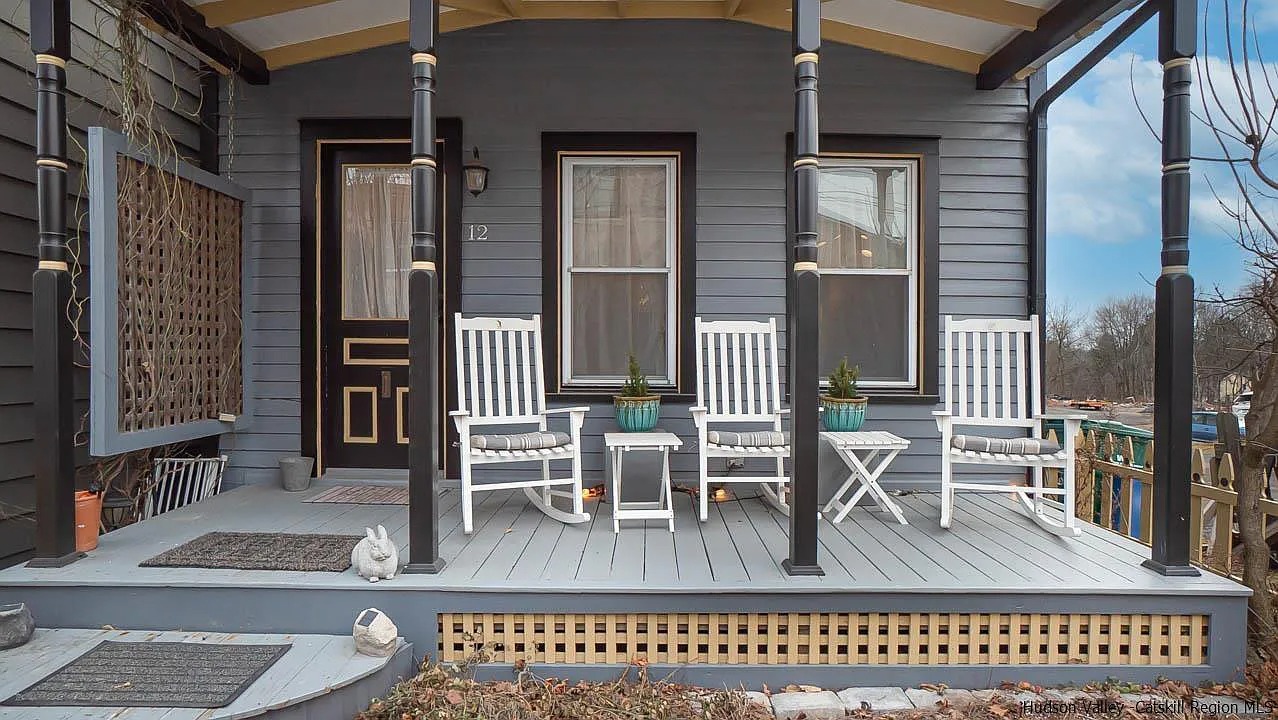
A framed trellis forms a privacy screen on one side of the front porch, which is big enough for three rockers and a couple small tables.
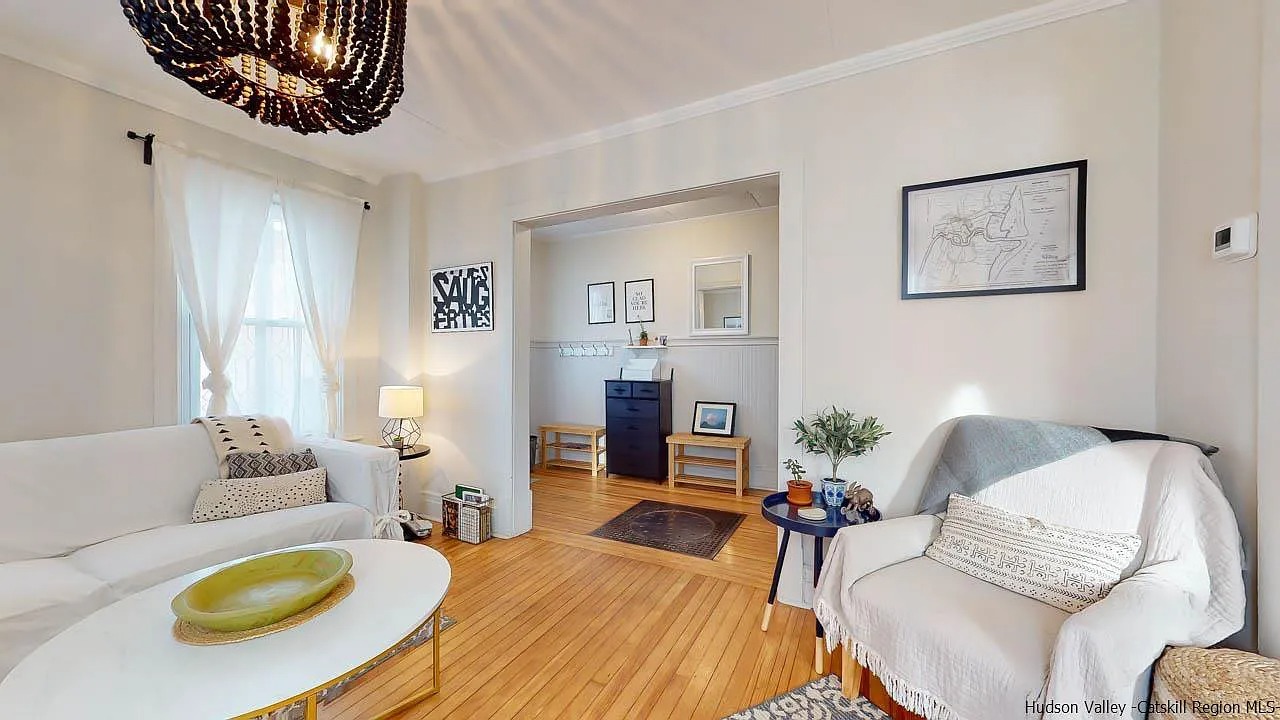
The entry is bright with paneled wainscoting and a wood floor. Turn right and you’ll head into a very bright living room. Light-colored walls and large windows soak the area in daylight. A funky dark-beaded chandelier is a nice accent.
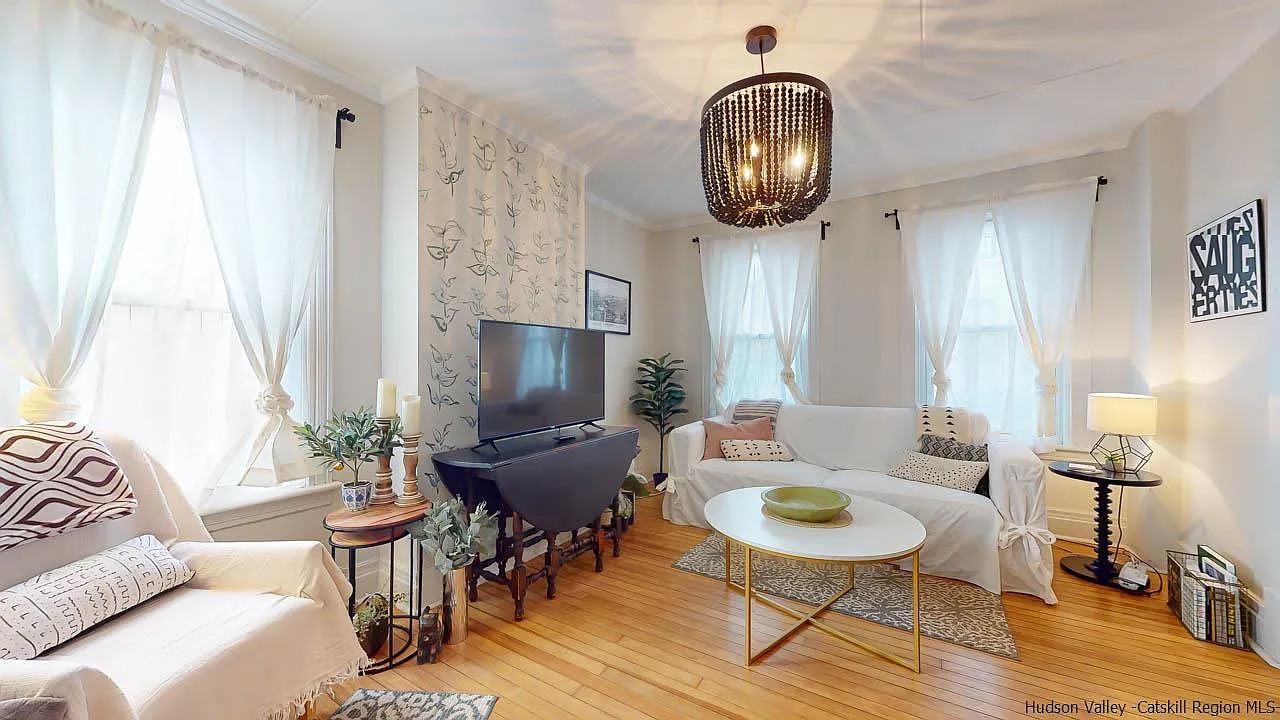
This view lets you see that the living room is a nice size, with a wallpapered accent wall.
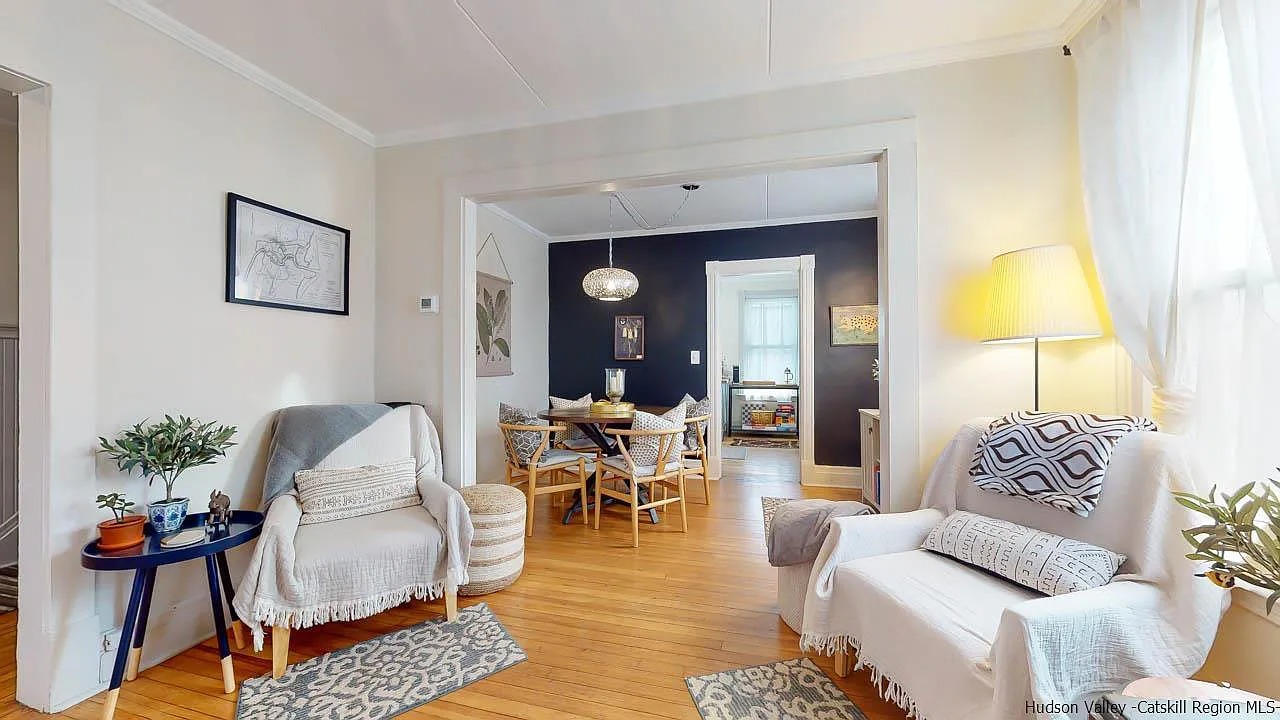
A doorway leads to the dining room, with a view into the kitchen.
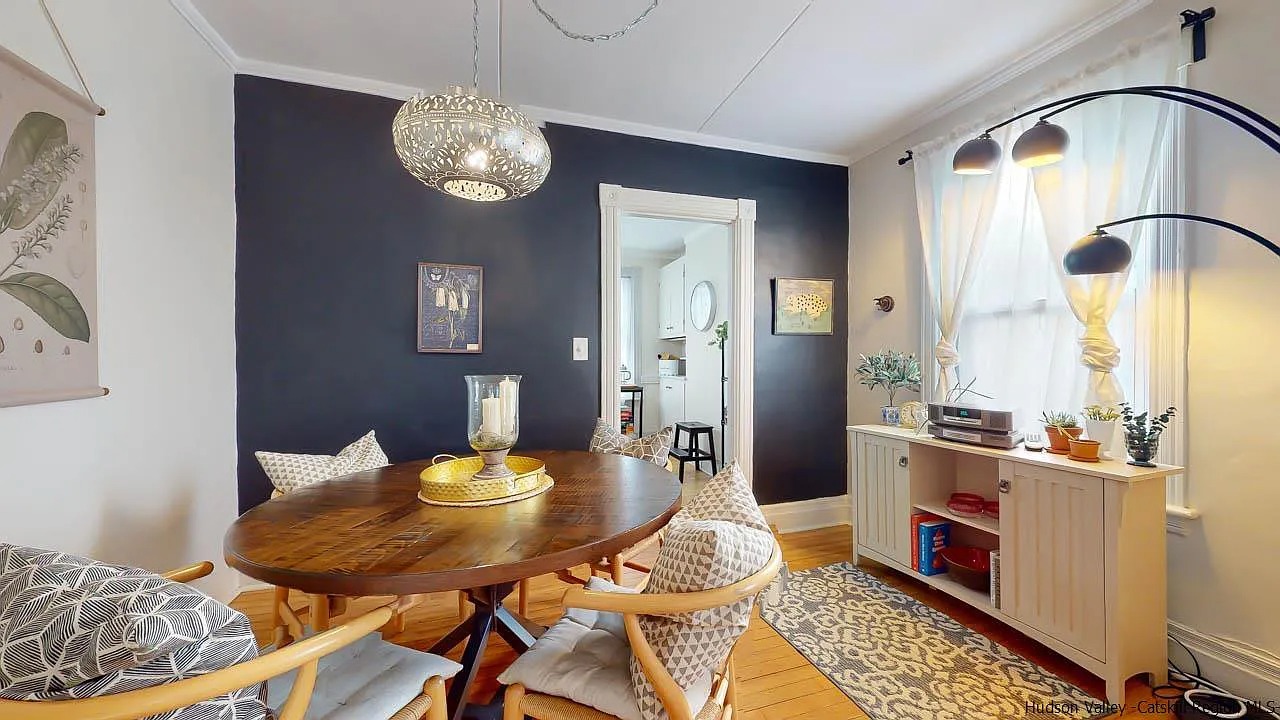
The dining room has a dark blue accent wall with white trim. Another cool chandelier hangs over the dining table.
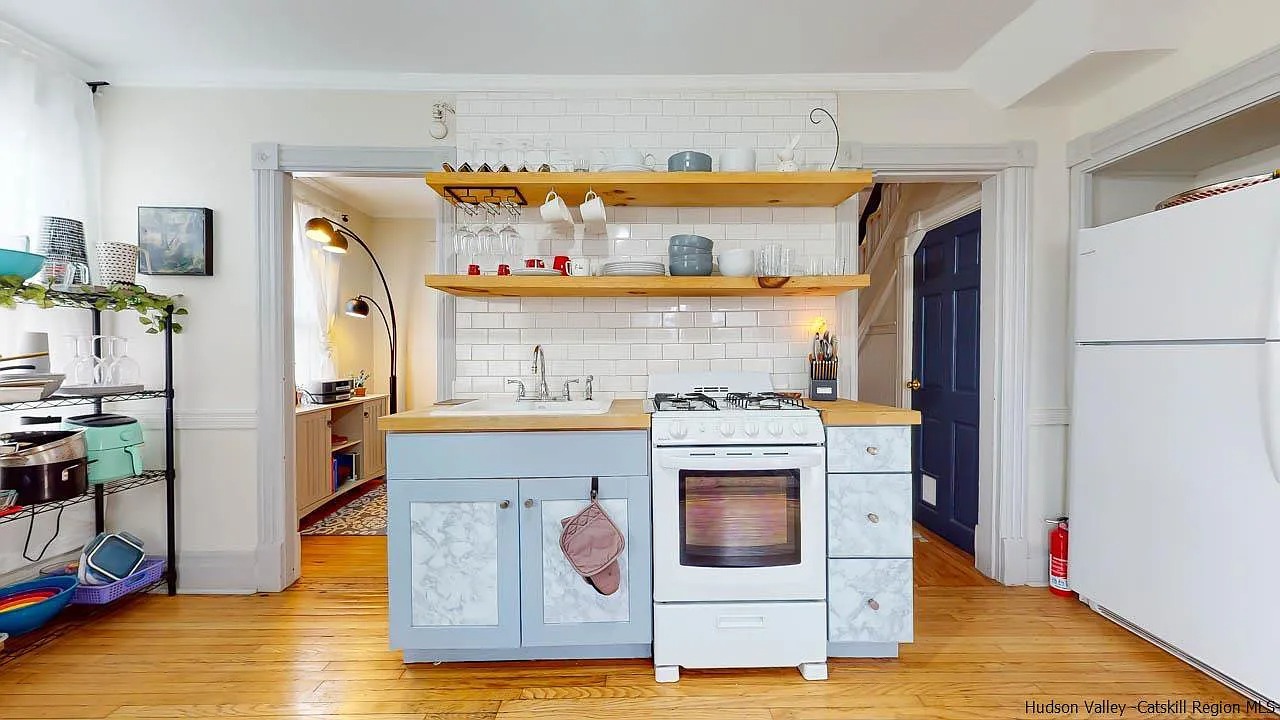
Did we mention the house is dollhouse cute? The evidence is here, in the kitchen. A petite white gas range is hugged by a slim stack of drawers on one side and a sink cabinet on the other. Open shelving cuts through the white subway tile backsplash above. The drawers have a marble facing that’s repeated in panels on the sink cabinet.
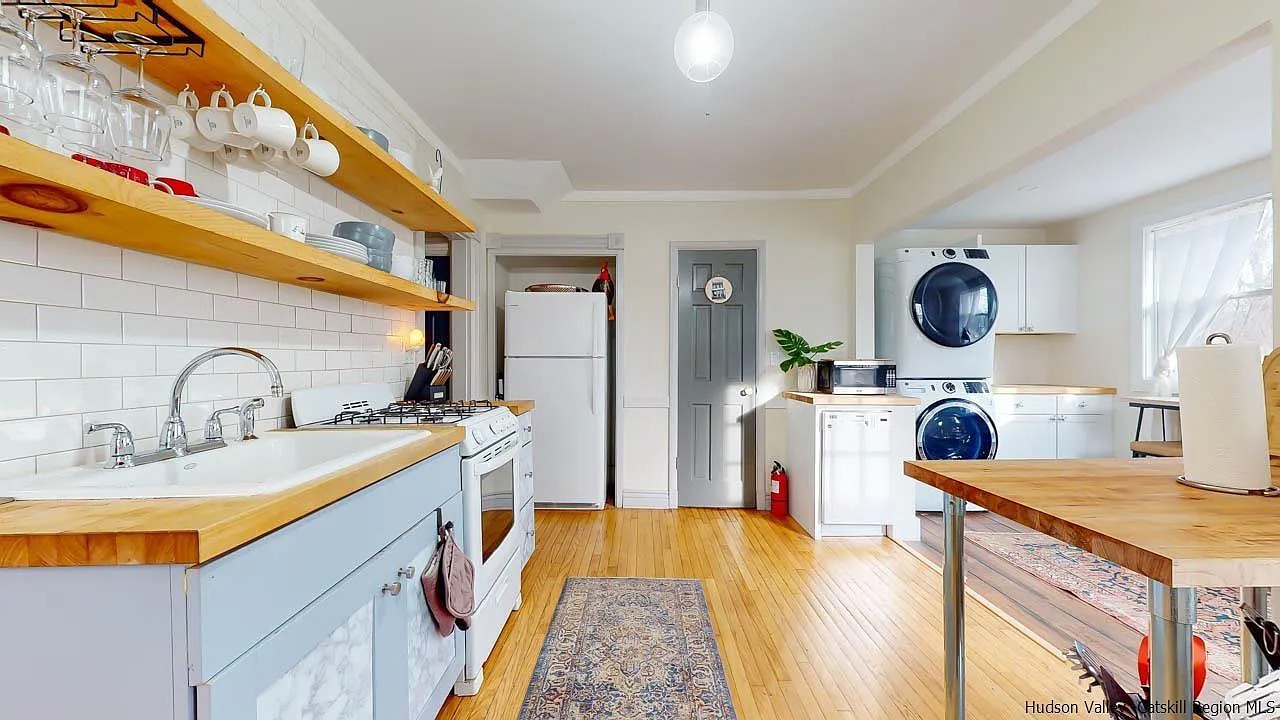
Like the other rooms on the main floor, the kitchen is big and bright. The fridge has its own alcove, and a stacked-washer-and-dryer laundry area takes up residence next to the dishwasher and microwave.
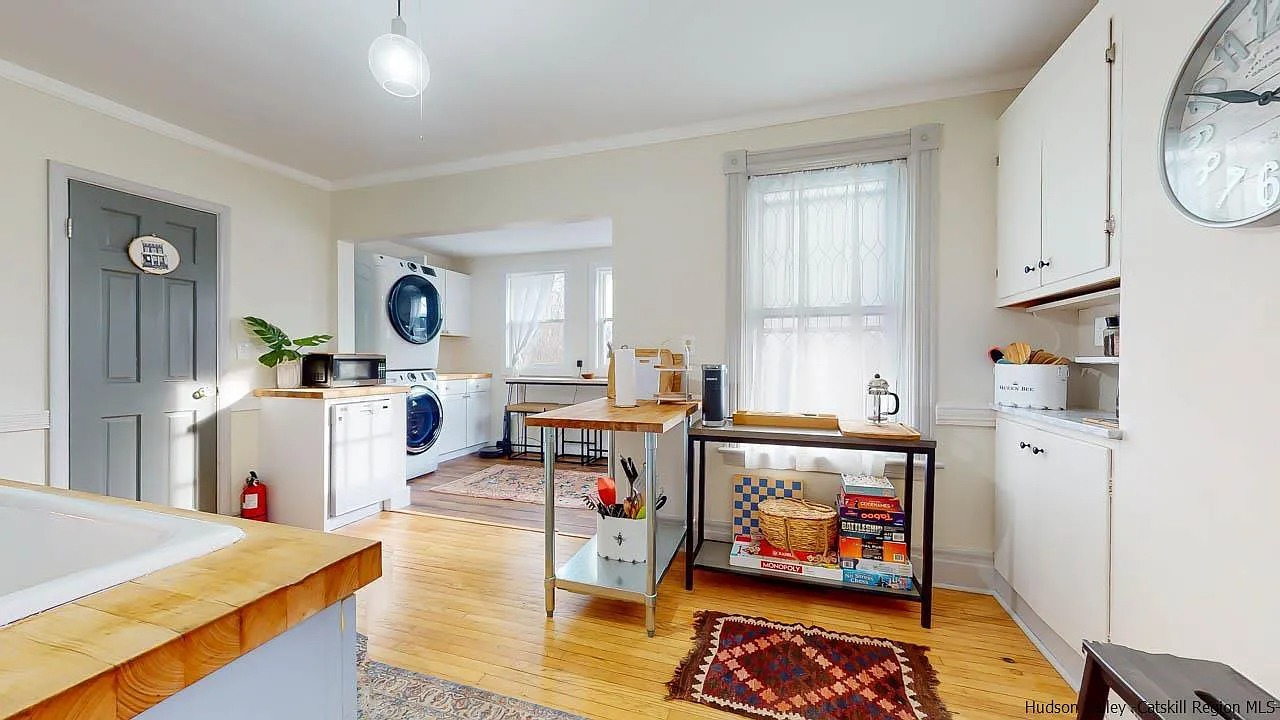
There’s more cabinetry opposite the dishwasher, plus plenty of room for freestanding tables. A breakfast bar sidles up to the windows in the laundry area.
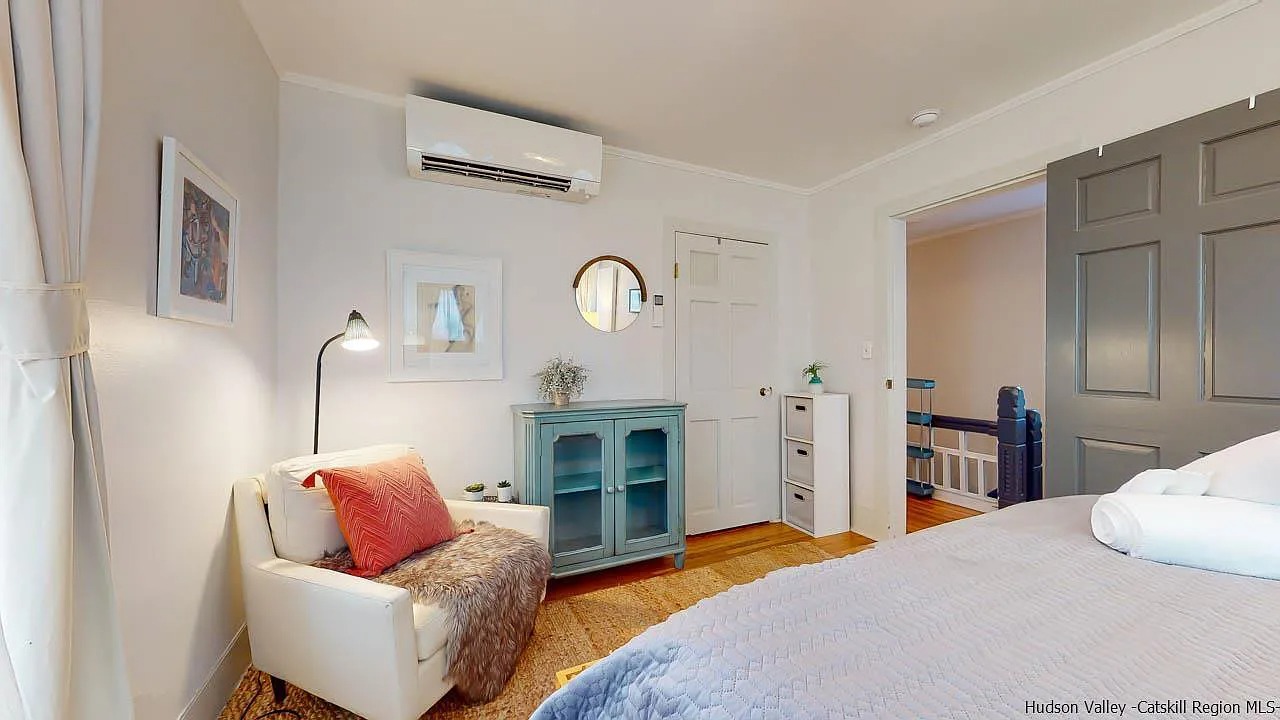
Head up the blue-and-white staircase to the second floor. This bedroom has a wood floor, white walls, and a reading area comprising a lamp and easy chair. Ductless mini-splits are a great idea for heating and cooling.
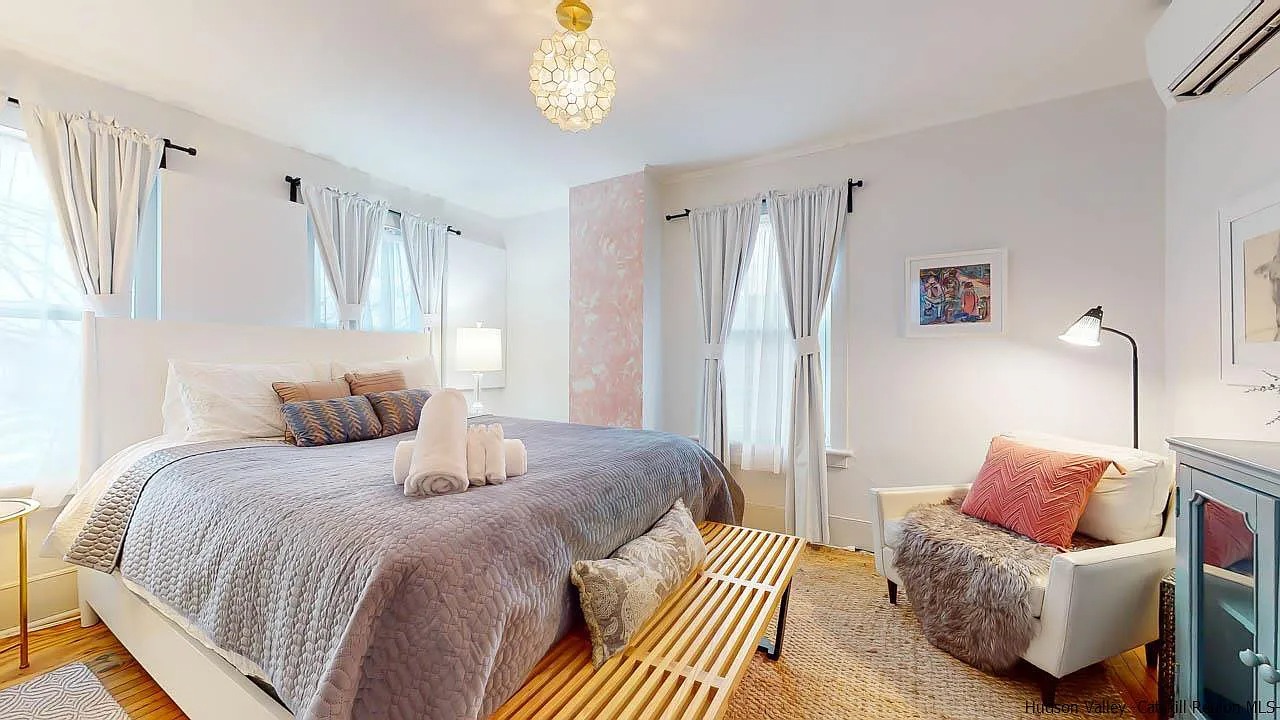
The bedroom also has a pink wallpaper column accent and lots of big windows.
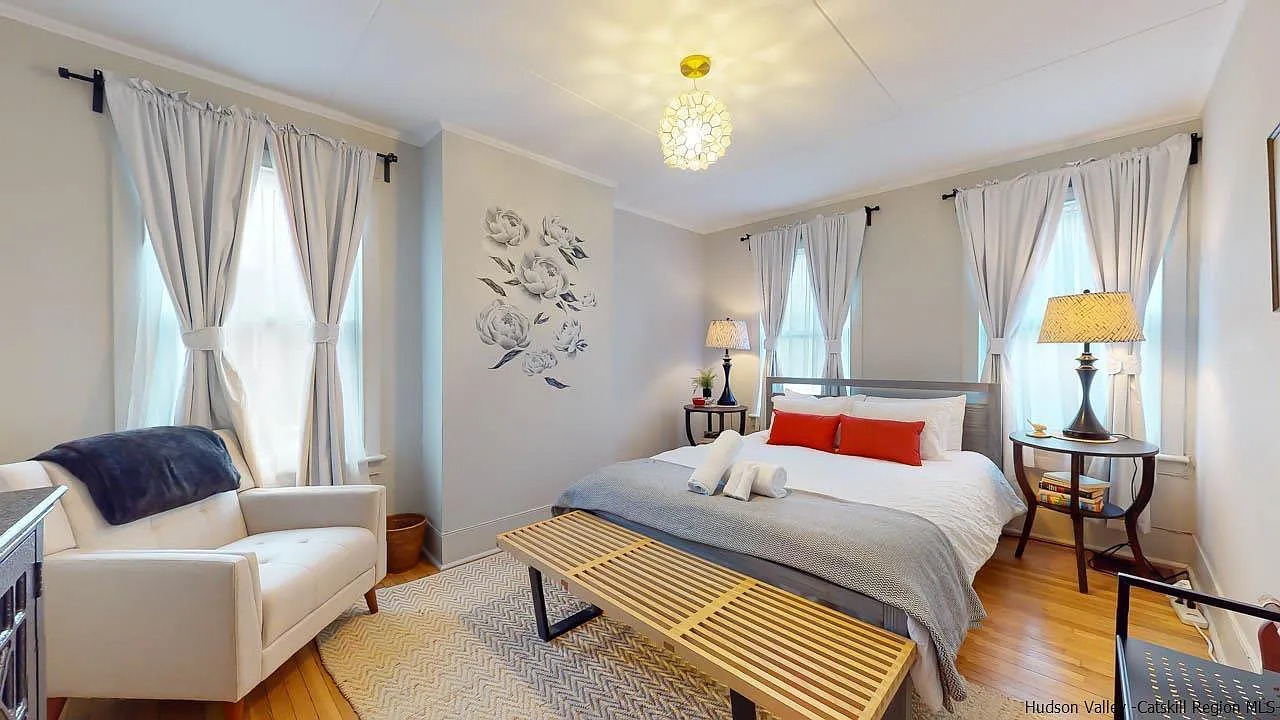
This bedroom has a lovely blue-rose accent on the wall. And there’s an easy chair here, too.
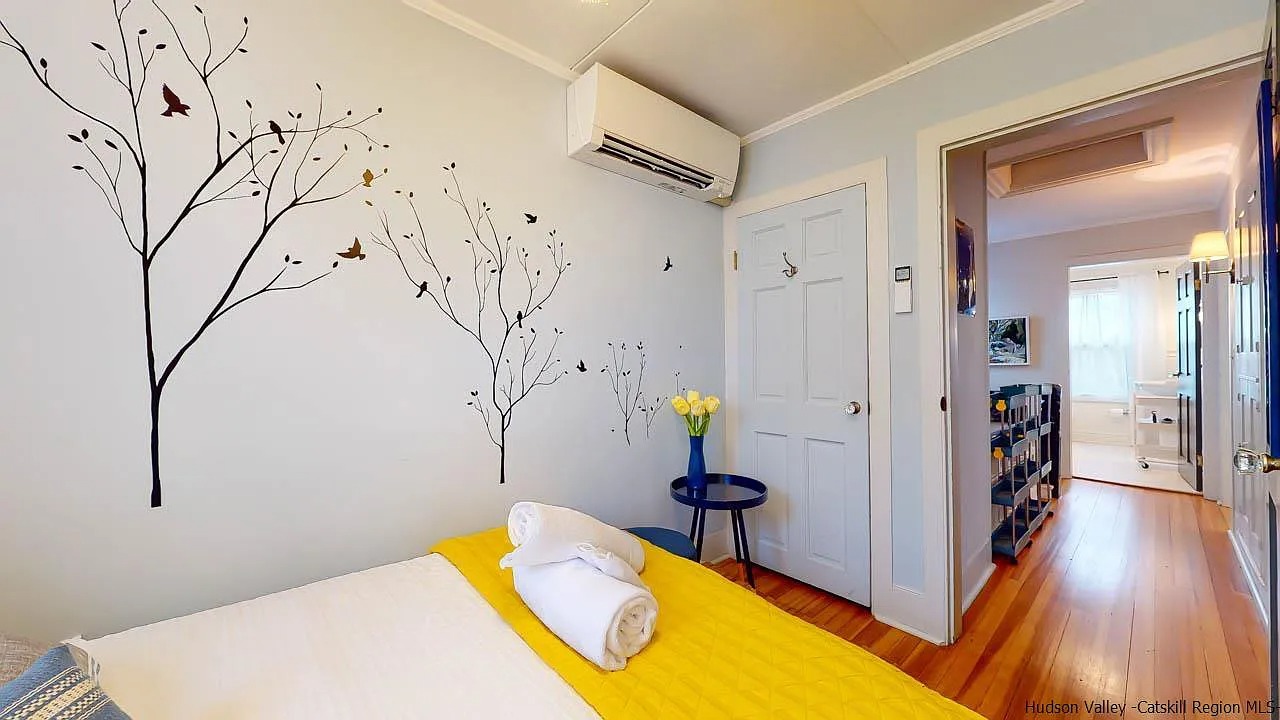
The third bedroom has an accent wall with sketches of branches and birds. Check out the glass doorknobs on the main door and the closet.
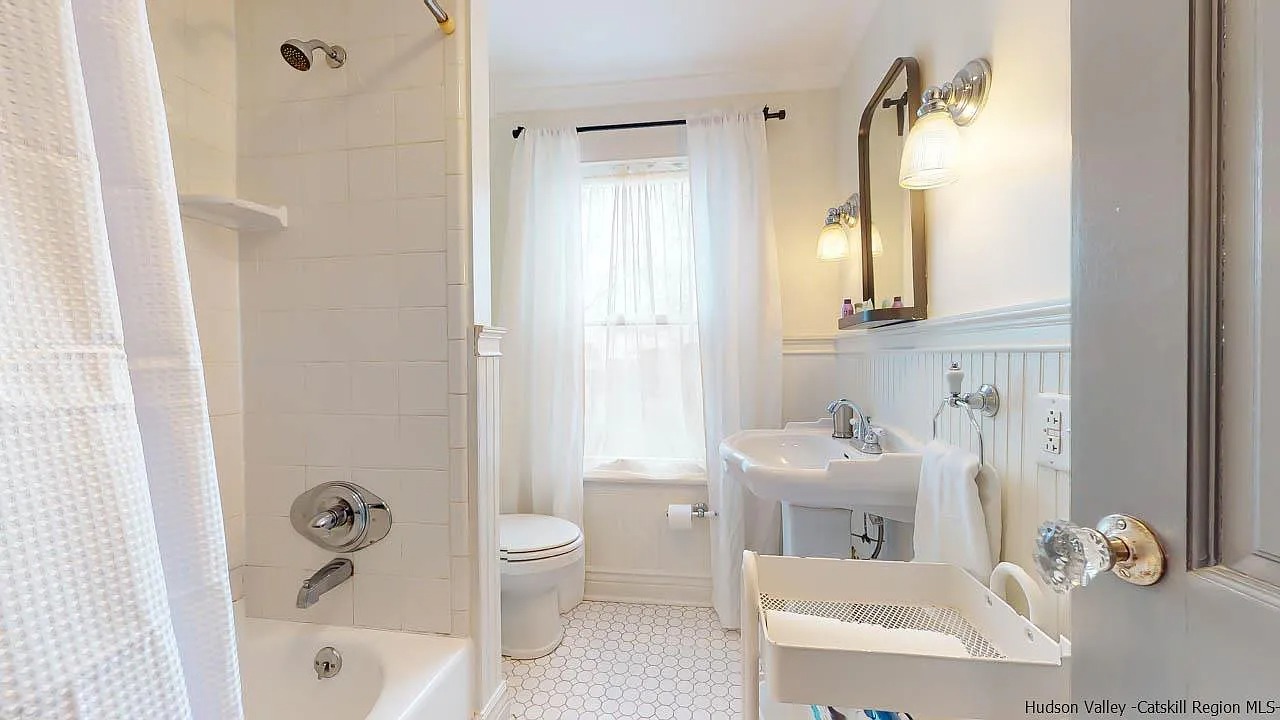
The full bathroom has a glass doorknob, too. The only full bath in the house (the listing says there’s a half-bath, but doesn’t picture it), it has white circle tiles on the floor, a pedestal sink, and a tub/shower surrounded by white tiles. Wainscoting lends a farmhouse feel to the room.
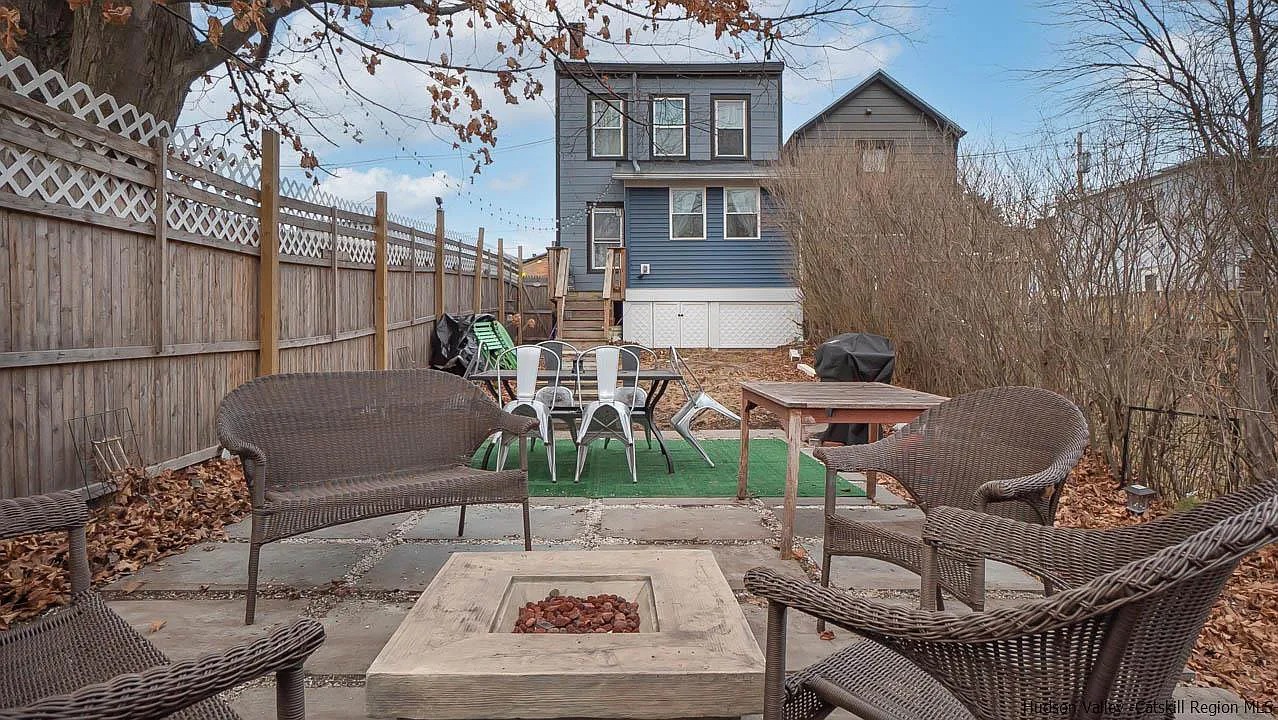
There’s not much in terms of property here —just 0.06 of an acre—but it’s cleverly designed with one seating area closer to the house and another with a firepit that’s at the end of the property. But really, being so close to eateries like The Kitchen at Salt & Fire and first-run movies at the Orpheum/Upstate Films, there’s no great need for a wide expanse of lawn to mow.
If this “townie” house suits you, find out more about 12 Jane Street, Saugerties, from Sara Gorman-Maliha with Coldwell Banker Village Green Realty.
Read On, Reader...
-
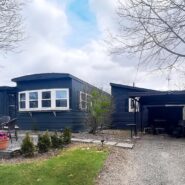
Jane Anderson | April 19, 2024 | Comment A Classic, c.1972 Marlette Mobile Home in Germantown: $350K
-
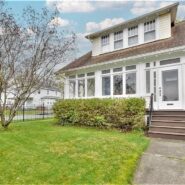
Jane Anderson | April 18, 2024 | Comment A Renovated Hooker Avenue Home in Poughkeepsie: $375K
-
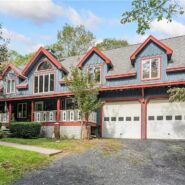
Jane Anderson | April 17, 2024 | Comment A C.1996 Cape Cod-style home in Glen Spey: $625K
-
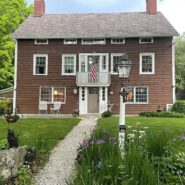
Jane Anderson | April 16, 2024 | Comment A C.1780 Colonial in Walden: $600K
