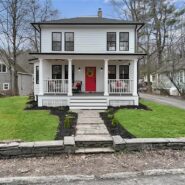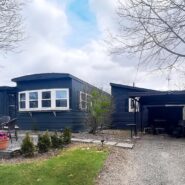A Five-Bedroom Estate That’s Close to All Amenities in Beacon: $1.2M
Jane Anderson | April 28, 2023We are wrapping up our week in Beacon at a standout property that’s big on space but—despite its north-of-a-million price tag—could probably use some updates.
The house measures 4,700 square feet, with five bedrooms, four full baths, and three half-baths. The exterior just drips with traditional farmhouse touches like a peaked gable roof; wide, covered porches; and a white picket fence surrounding the inground pool. The entire property is fenced, with a gated entry.
The entry is traditional, too, with an arched doorway and a slim-spindled staircase with a spiral newel post.
The living room has floral wallpaper, a floor that looks like laminate, and a brick fireplace.
There are two dining rooms: The formal one you see here next to the kitchen, and a less-formal breakfast room. The kitchen has that laminate-look floor (it may be hardwood, though). The cabinets and granite countertops are in great shape, but echo late 1990s-early 2000s decor. The backsplash is a mix of beige-tone stone tiles, and the appliances are stainless steel. The rest of the main floor has what the listing describes as “maid’s quarters,” a full bathroom, and two half-baths.
The basement is really retro, with knotty pine walls, a drop ceiling, and a staircase straight out of the TV show The Goldbergs.
The fuzzy-carpeted main staircase leads to the second-floor bedrooms.
This primary bedroom has nice hardwood flooring, a ceiling fan, and somewhat-dated wall color (can we say bile-colored? Because they’re kinda bile-colored).
The bathroom is modern and bright, in gray tones from the laminate floor to the marble double-sink vanity. A glass-doored shower can be seen reflected in the mirror.
This bedroom is very Laura Ashley-esque, with delicate floral wallpaper and traditional furnishings. ![]()
This bathroom has a new-looking laminate floor, and very pink wall tile.
The traditional vibe continues in this bedroom—a bit smaller than the other two—with wood flooring and more florals on the walls. ![]()
The fourth bedroom is more spacious and bright with lots of windows.
The last bedroom is cozy and cave-like, with a peaked ceiling, built-in shelves, and its own bathroom.
The house is on 1.8 acres and has this beautiful inground pool.
Lots of lawn surrounds the long driveway, which leads to a six-car, detached, 1,200-square-foot, heated and air-conditioned garage.
Two 10,000-pound vehicle lifts in the garage are perfect for the car enthusiast.
The house is zoned for a B&B, but we think it’d be perfect for the right (big) family. It’s just a mile from Beacon’s city center. If all of this still isn’t big enough for you, the current owner has plans on-hand for a four-bedroom addition.
If this house satisfies your large dreams, find out more about 20 Dallis Place, Beacon, from David W. Allis with Dallis Realty Group LLC.
Read On, Reader...
-

Jane Anderson | April 24, 2024 | Comment A C.1845 Two-Story in the Heart of Warwick: $524K
-

Jane Anderson | April 23, 2024 | Comment A Gothic Home in Hudson: $799.9K
-

Jane Anderson | April 22, 2024 | Comment A Ravishing Renovation on Tinker Street in Woodstock for $849K
-

Jane Anderson | April 19, 2024 | Comment A Classic, c.1972 Marlette Mobile Home in Germantown: $350K
