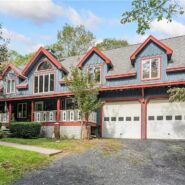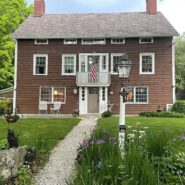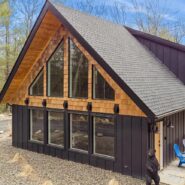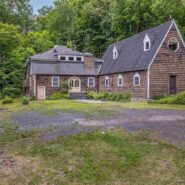A Five-Bedroom in Beacon That’s Fit for a Family for $699.9K
Jane Anderson | November 2, 2022Today we’re in Beacon, a city that’s undergone a renaissance and is now a hot spot to own a house.
This Cape Cod is right across the street from Memorial Park, which is full of recreational fields, a tots playground, and a dog park.
The layout is classic Cape Cod, in a roomy 2,500 square feet. Open the front door and you’re greeted by a classic white-and-wood staircase and a cheery yellow living room.
Oh, there’s a blue accent wall. The carpeting throughout the living room and adjacent parlor probably could use an update. The ceiling has an interesting tray design.
That ceiling treatment continues into the parlor, which has an electric fireplace. The wall colors match those of the living room.
The dining room/kitchen has nice wood floors and maple cabinets. The center island copies the theme of the cabinetry, with a maple storage base and a granite-like solid-surface countertop that overlaps into a serving area for a couple of chairs. Stained-glass pendants light the center island, and a glass dome-shaded chandelier is over the dining table. Appliances here are stainless steel and look fairly new; the only change the new owner might want to do is rethink the pink walls.
The main-floor bedroom has gray wall-to-wall carpeting and light green walls. There’s a trundle daybed here, but the bedroom has plenty of space for a regular bed.
The ensuite bath is painted in a deep terracotta. The listing says this bathroom has a shower.
Upstairs are four more bedrooms. This one has lime green walls and gray carpeting. White baseboards match the baseboard heating units, and a cane-and-wood ceiling fan ventilates in the summer.
This bedroom has the same carpeting but blue walls and only one window, compared to the other room’s two.
This bedroom is done up with purple plaster walls. You can see the popcorn ceiling here.
The three bedrooms share this bathroom, which has beige ceramic tile flooring and similar-shade tile lining a white tub/shower combo.
The primary room is sizable and has gray walls that match the wall-to-wall carpeting. It also has a walk-in closet.
The ensuite bathroom has beige ceramic flooring and blue walls, along with a single-sink vanity…
…and a walk-in shower.
Back on the main level, sliders in the kitchen lead to this wooden back deck.
The driveway expands behind the house to lead to the one-car garage. The property measures almost a quarter-acre. It’s just over a ten-minute walk to Beacon’s Main Street for a sweet surprise at Glazed Over Donuts or a cuppa at Kitchen & Coffee.
If this big Cape Cod near the heart of Beacon intrigues you, find out more about 72 Wilkes Street, Beacon, from Donna Hardisty with Sam’s Realty Beacon.
Read On, Reader...
-

Jane Anderson | April 17, 2024 | Comment A C.1996 Cape Cod-style home in Glen Spey: $625K
-

Jane Anderson | April 16, 2024 | Comment A C.1780 Colonial in Walden: $600K
-

Jane Anderson | April 15, 2024 | Comment A Two-Year-Old Two-Story in Kerhonkson: $849K
-

Jane Anderson | April 13, 2024 | Comment A Former Church/D&H Canal Museum in High Falls: $499K
