A Hobbit House on Hickory: One-Level Living in Ellenville for $375K
Jane Anderson | March 6, 2023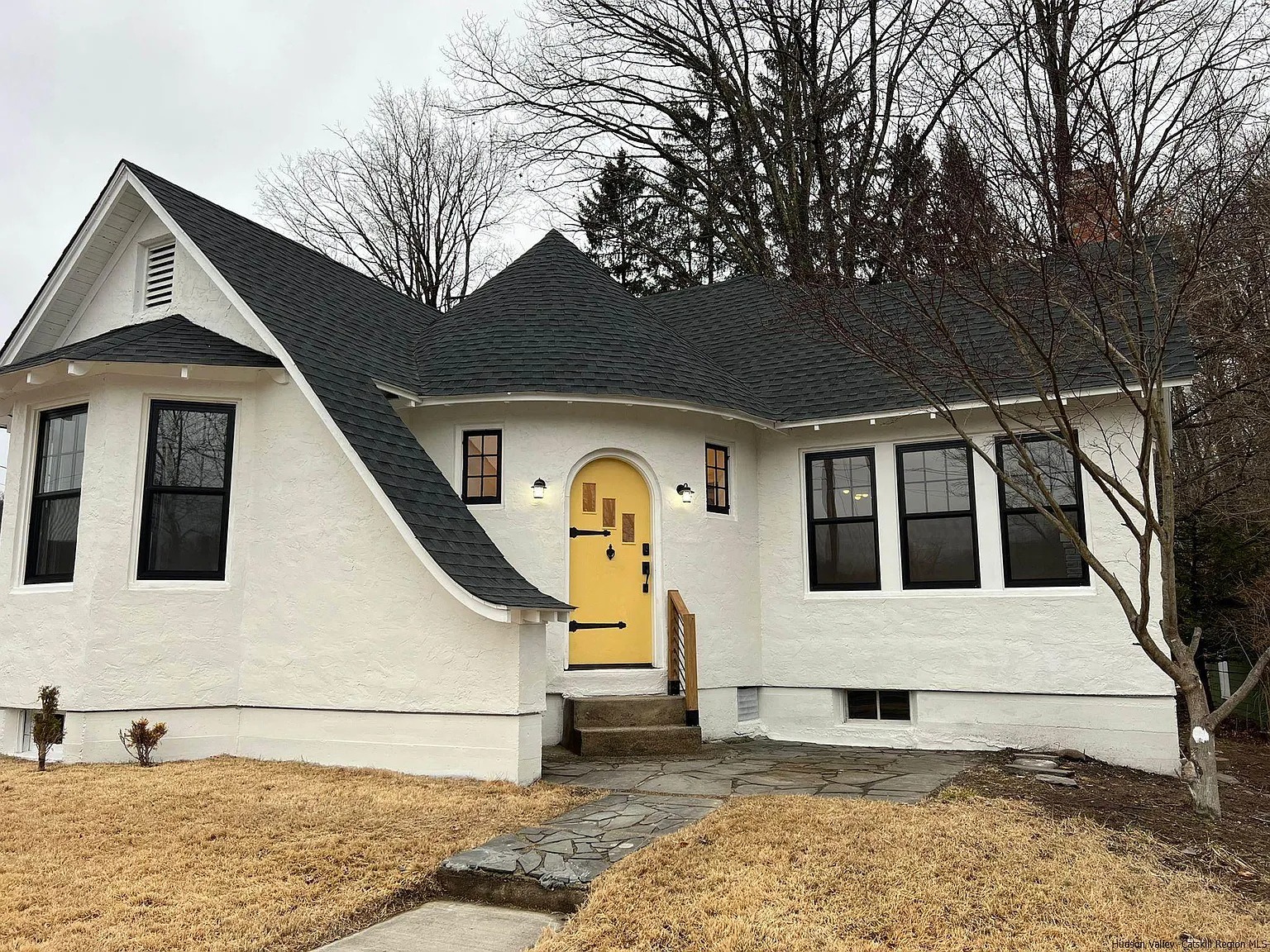
This week, Upstater is feeling a little tired. So we’re looking at ranches for that no-staircase, one-level-living vibe.
Today’s pick is a Hobbit-esque house in Ellenville, across the street from the Beerkill creek. The stucco exterior swoops and swirls under an undulating roof, and an arched, yellow front door is sunny and welcoming.
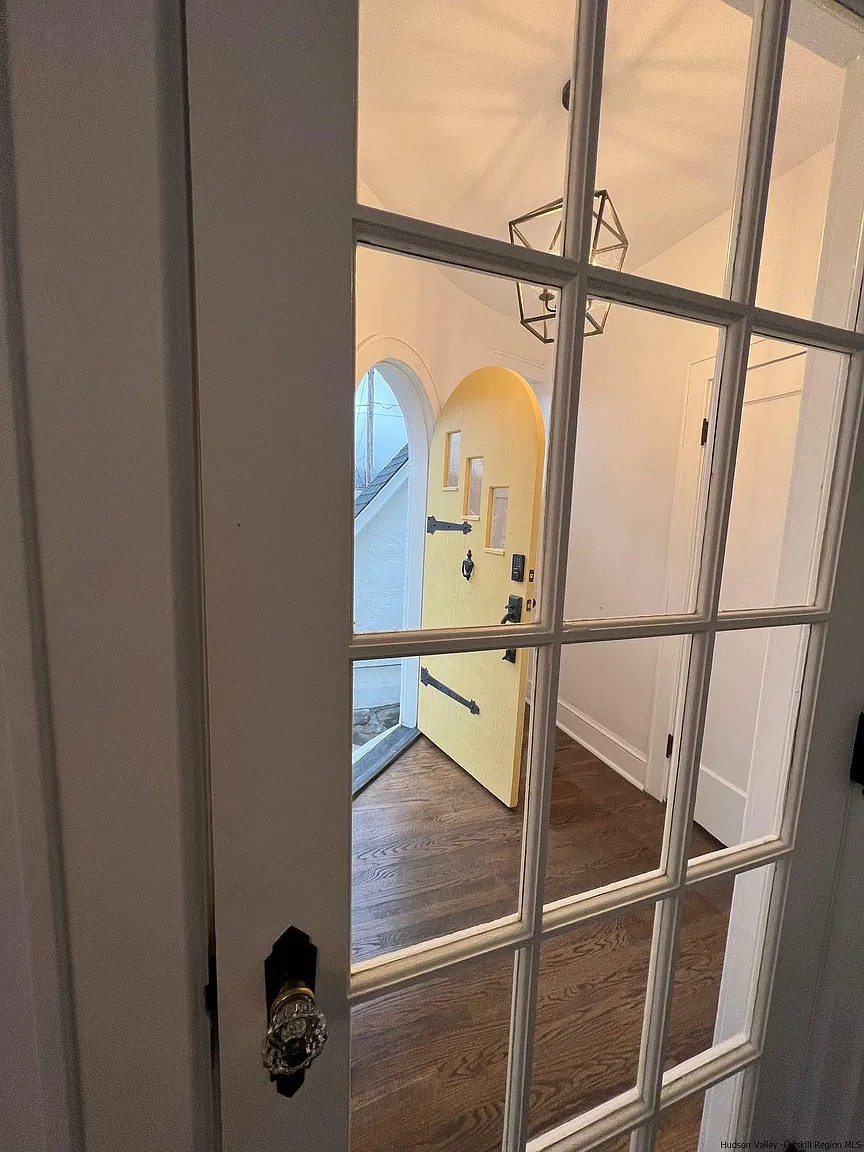
Enter the house into a small foyer with a nice pendant overhead.
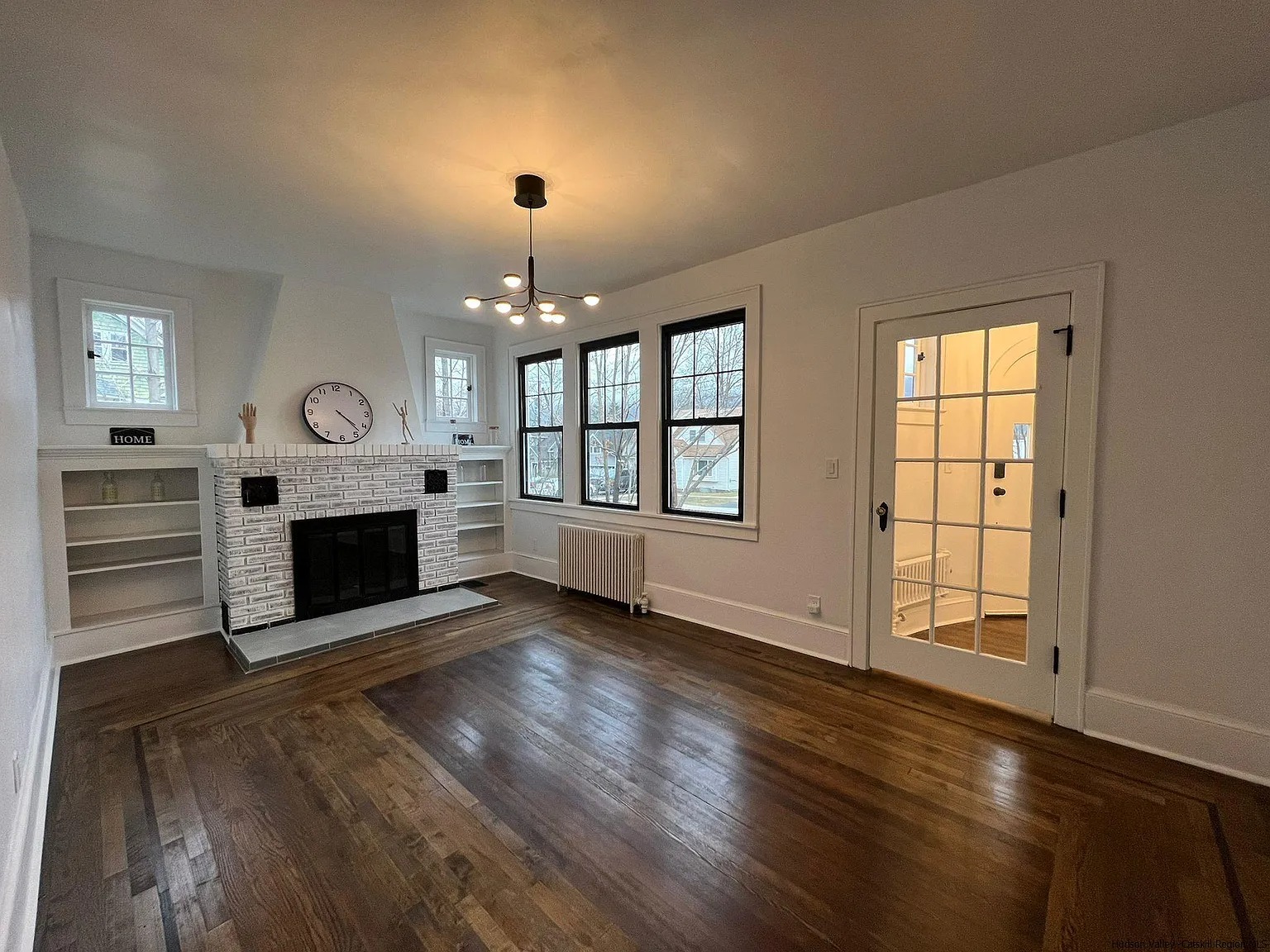
A glass-mullioned door separates the foyer from the living room. This room has classic Craftsman details like a patterned wood floor with inlays; a central brick fireplace (now painted white) flanked by built-in bookcases; and twin casement windows above the bookcases. A triple set of sash windows brings in light from the side.
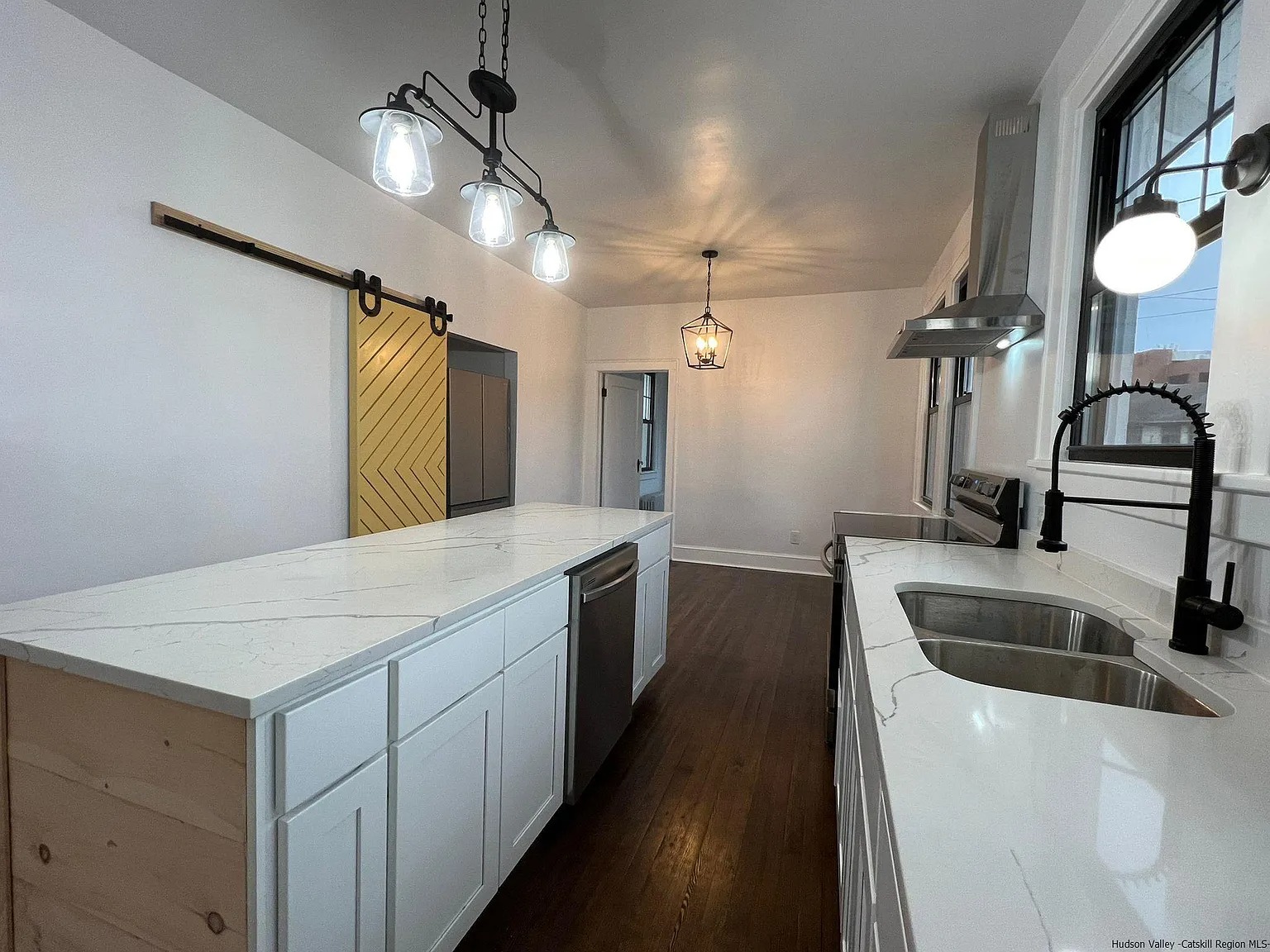
The kitchen is roomy, with an eat-in dining space on one end and a center island with a dishwasher. Quartz countertops cover white cabinets on the main workspace and the island, which also has raw-wood siding. A yellow sliding barn door is next to the fridge, but the listing doesn’t say what’s behind it.
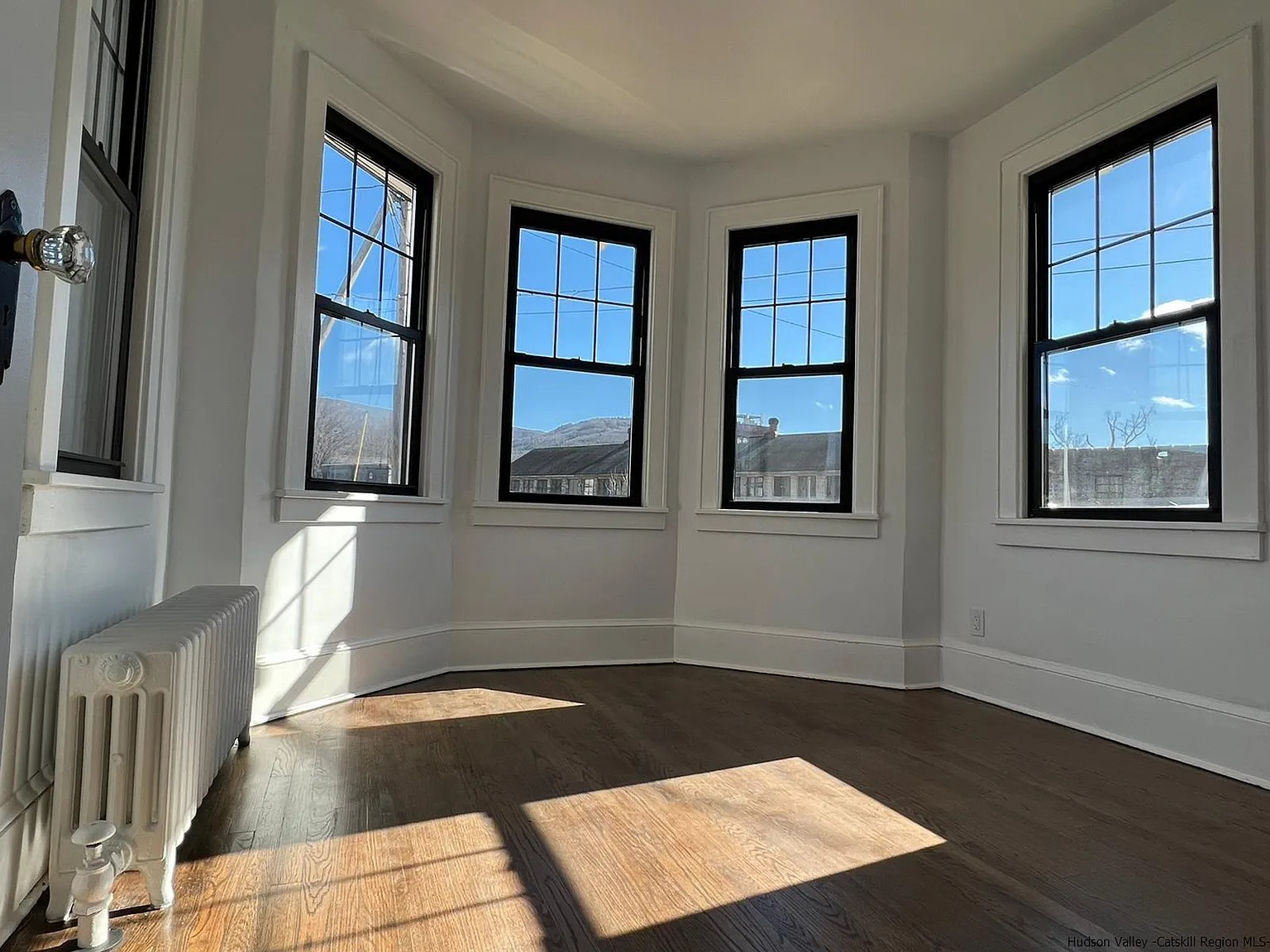
This bedroom has a lovely curved wall of windows and a view of the Shawangunk Ridge.
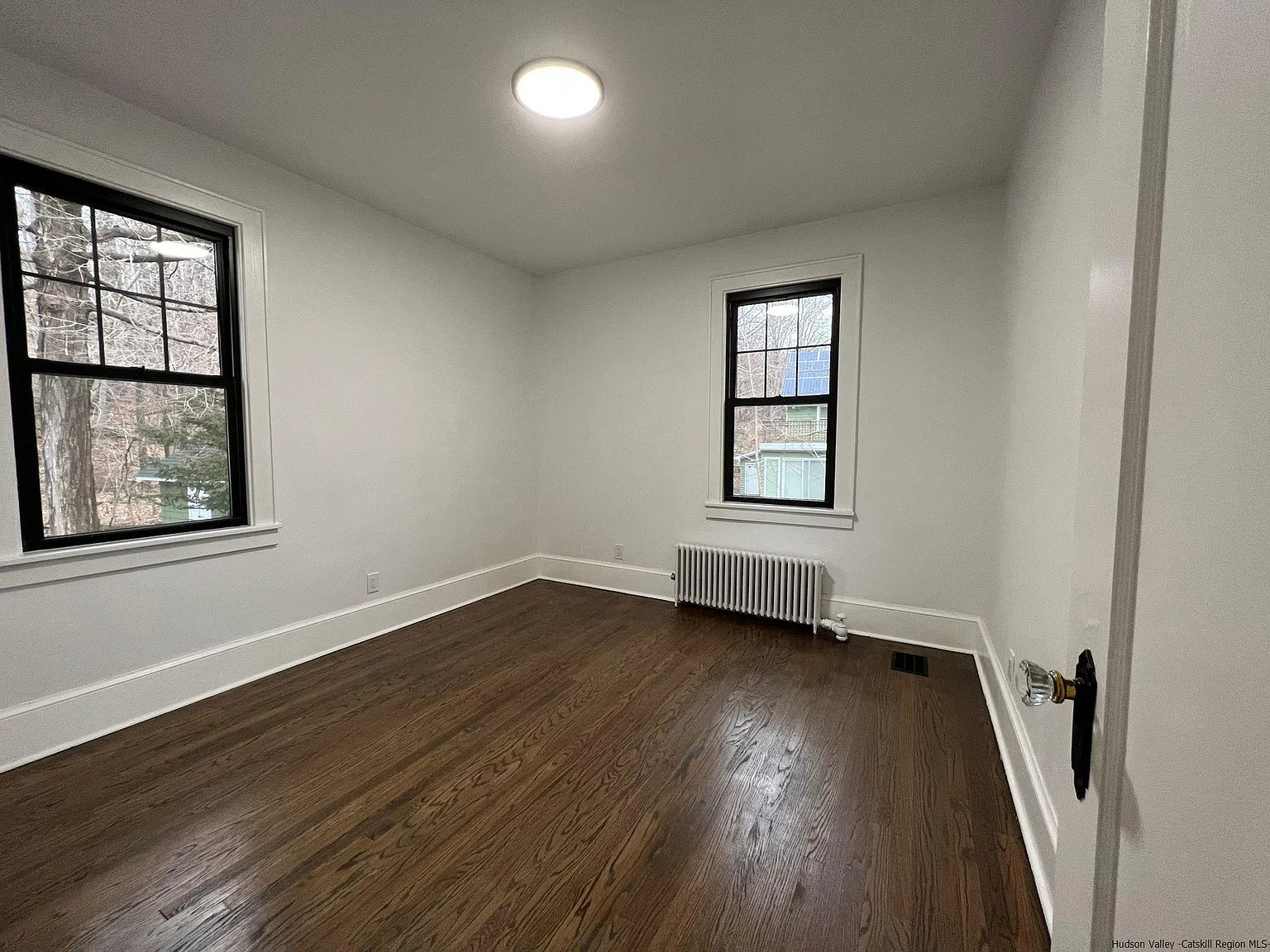
This room is more linear but still has beautiful wood floors and vintage accents that hark back to the home’s 1925 birth, like the radiator, glass doorknobs, and wide baseboards. The listing says the house has three bedrooms, but we see only the two pictured.
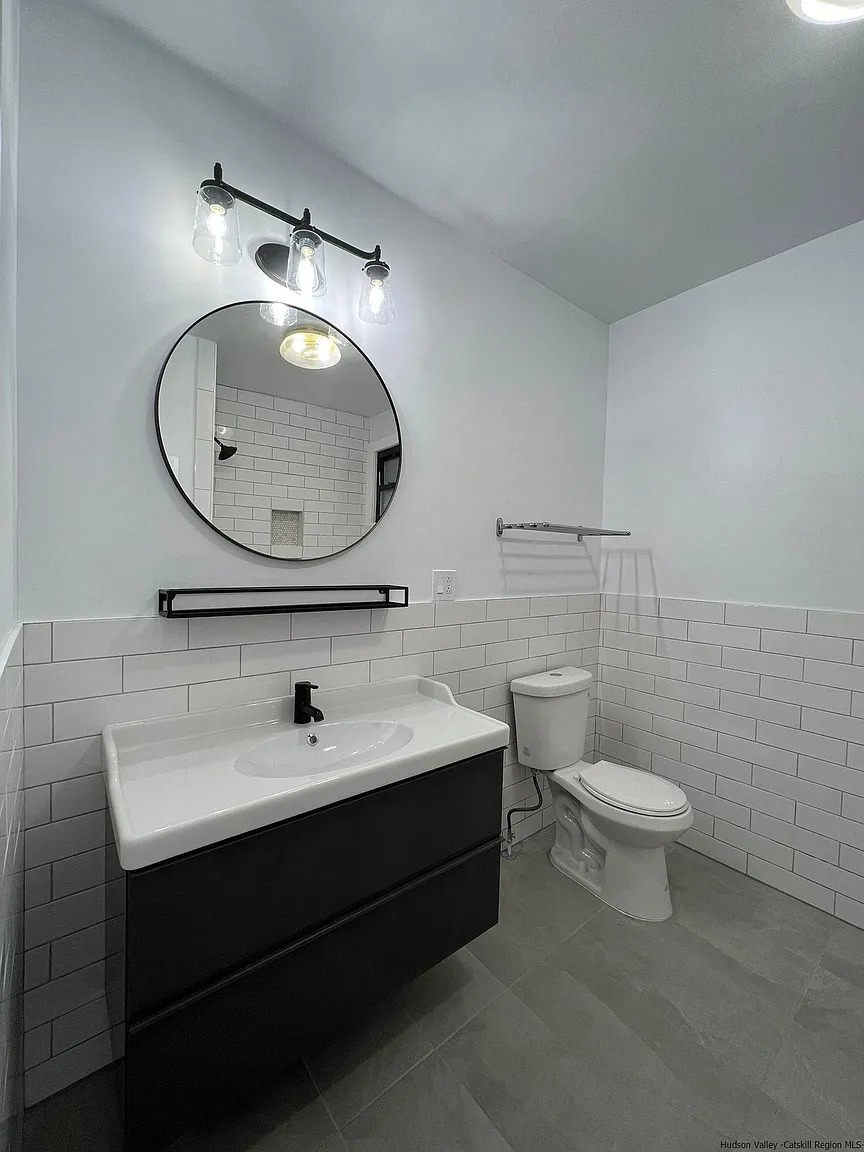
The bathroom has been renovated and now has a gray stone-tile floor and a modern, floating dark vanity.
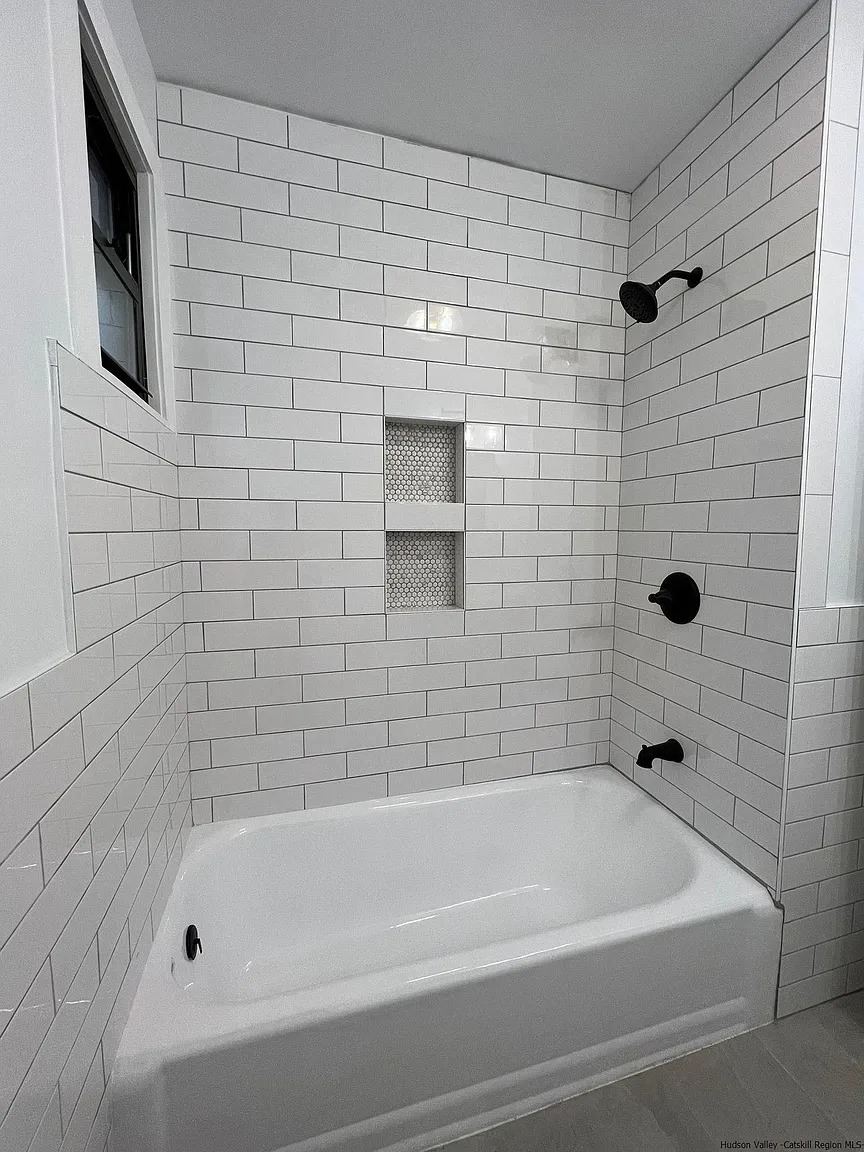
White subway tile forms a half-wall wainscoting around the bathroom and up the walls surrounding this tub/shower.
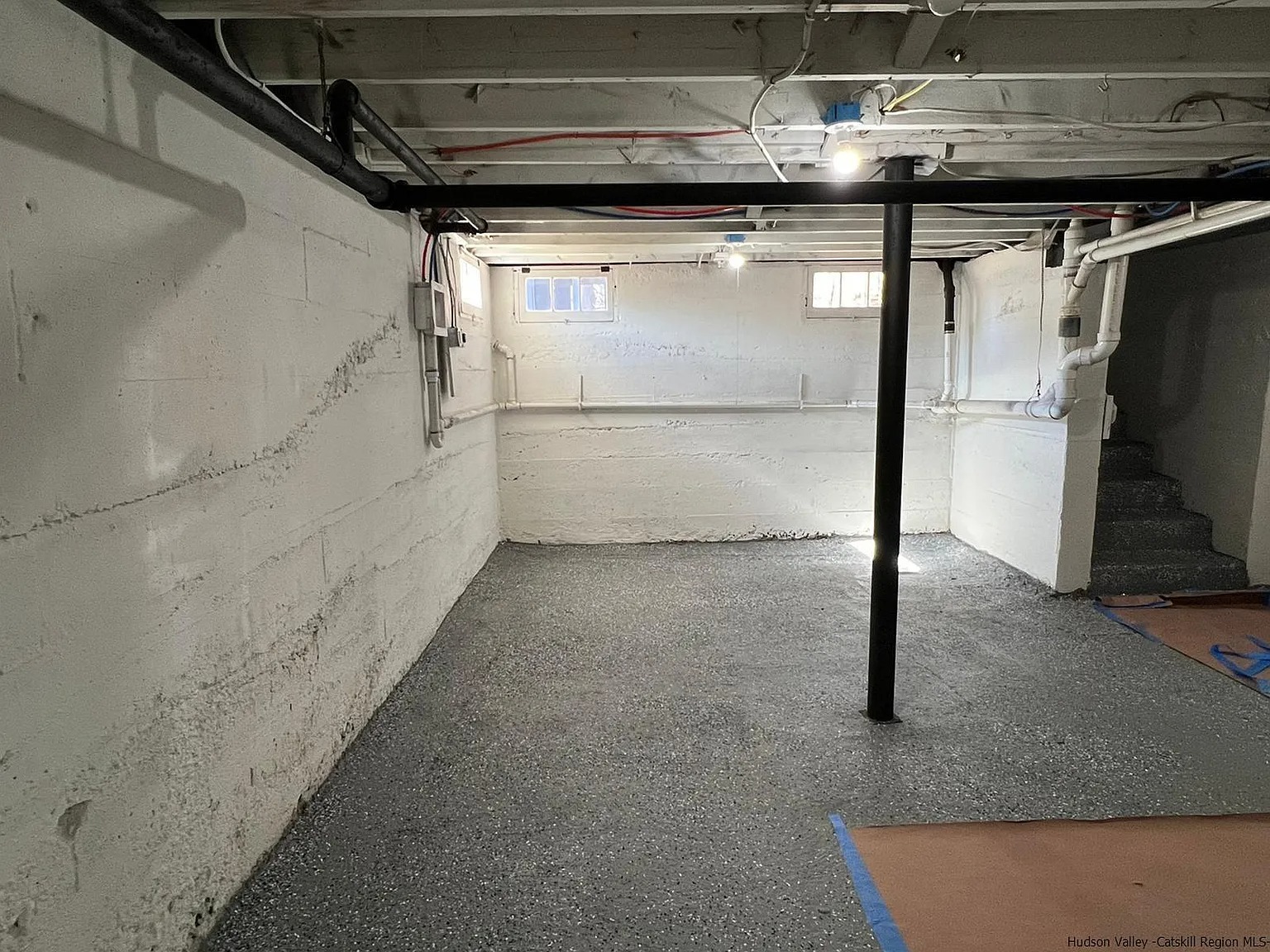
There’s a full, unfinished basement, and a stand-up attic, according to the listing. So if you do feel like including stairs in your life, you could finish either level into more living space.
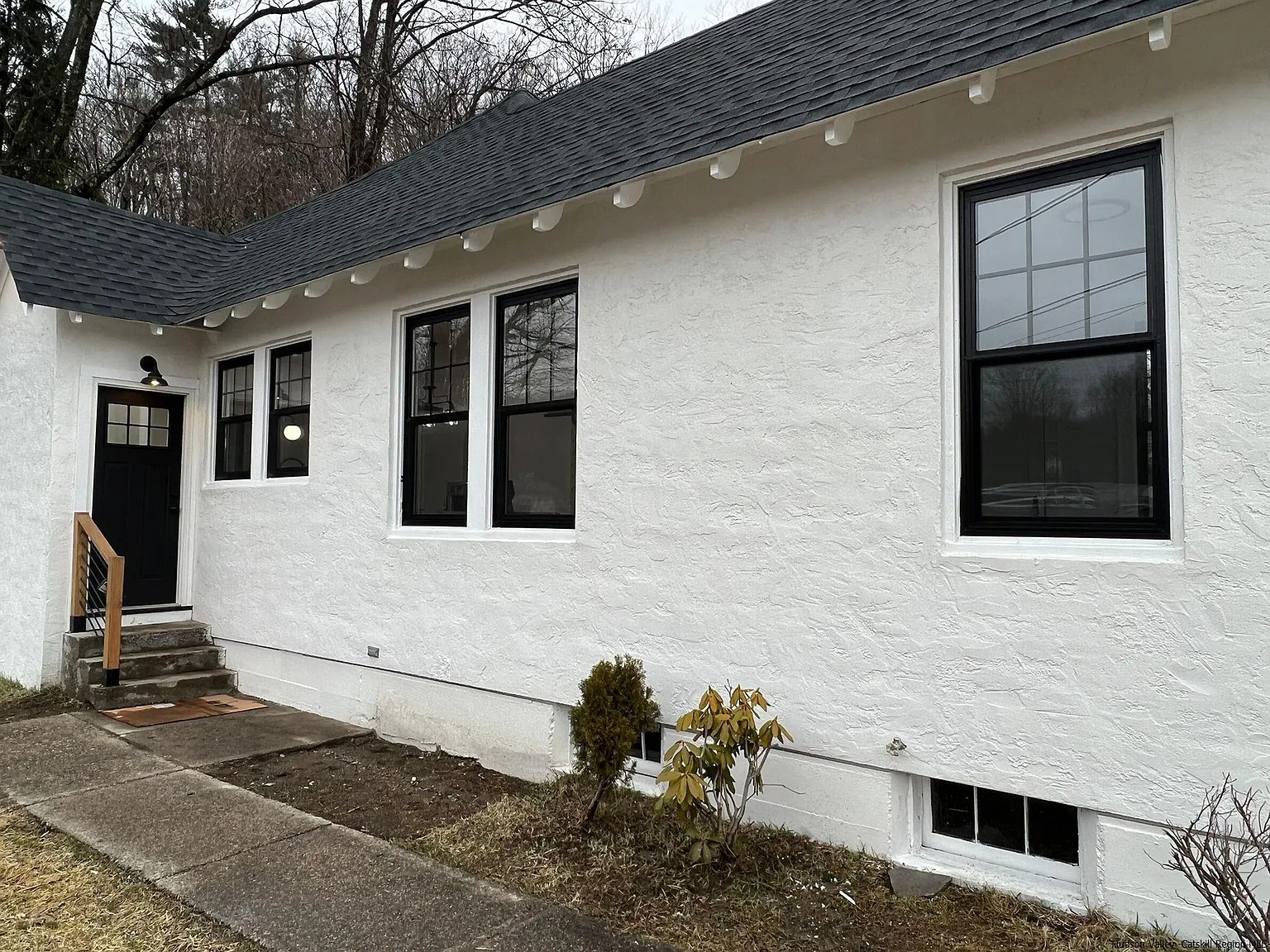
A side door is accessed via a few steps.
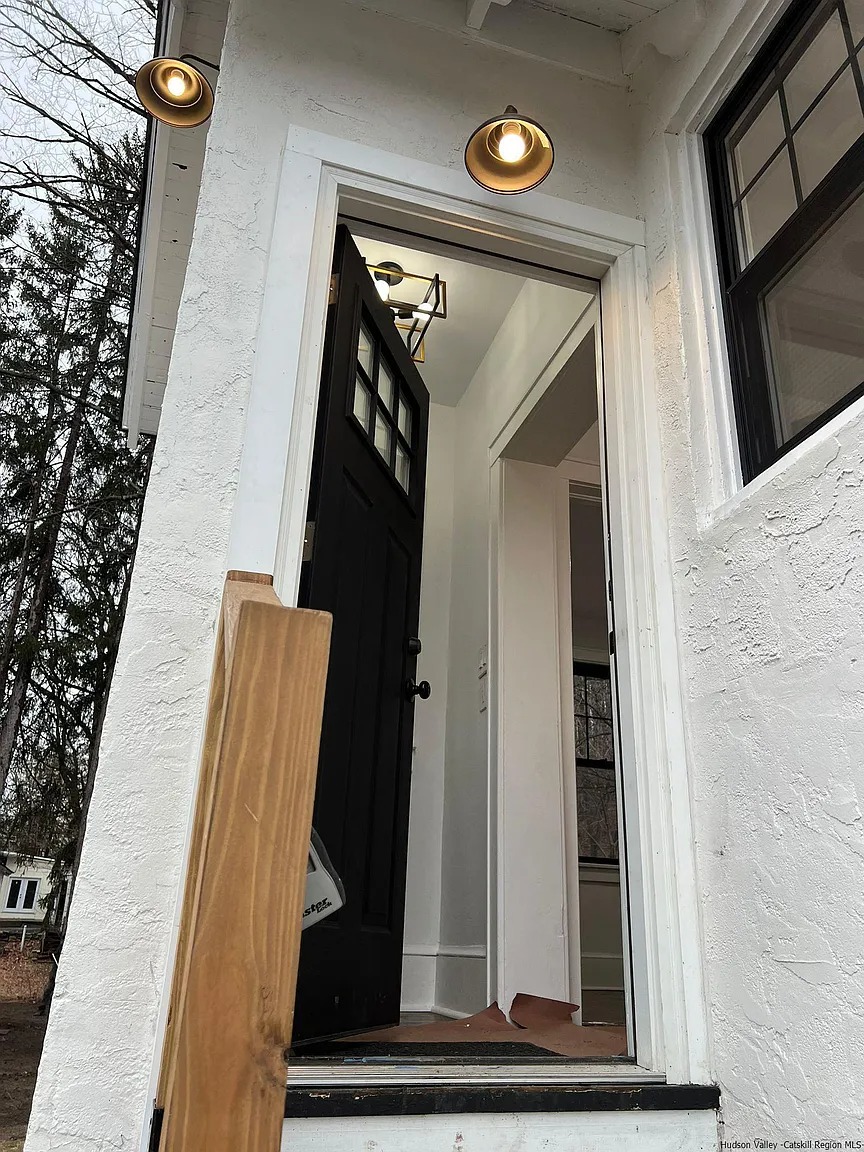
Attention to detail is evident with another pretty pendant light inside.
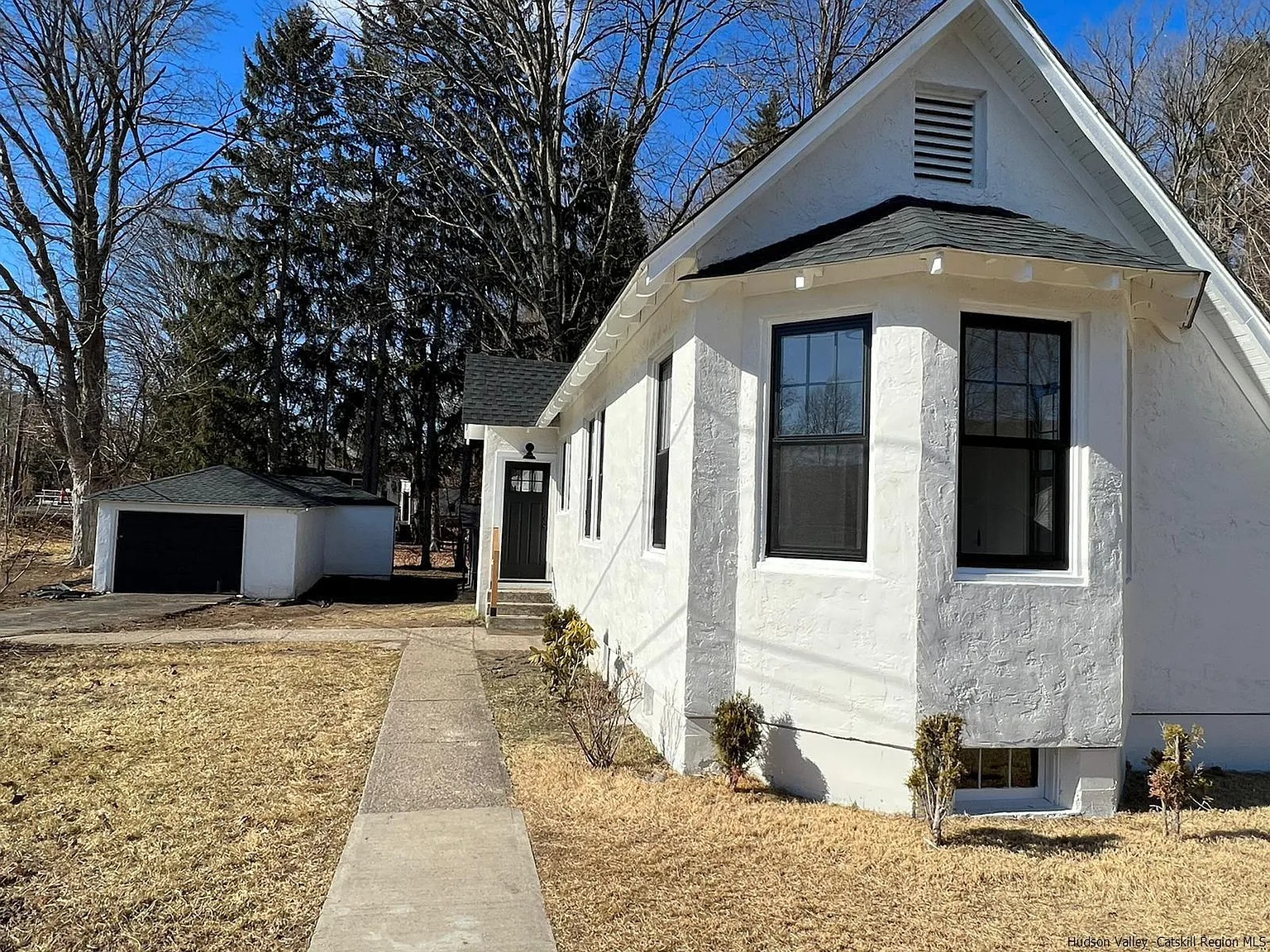
The 1,138-square-foot house sits on a corner lot that measures about a quarter-acre. 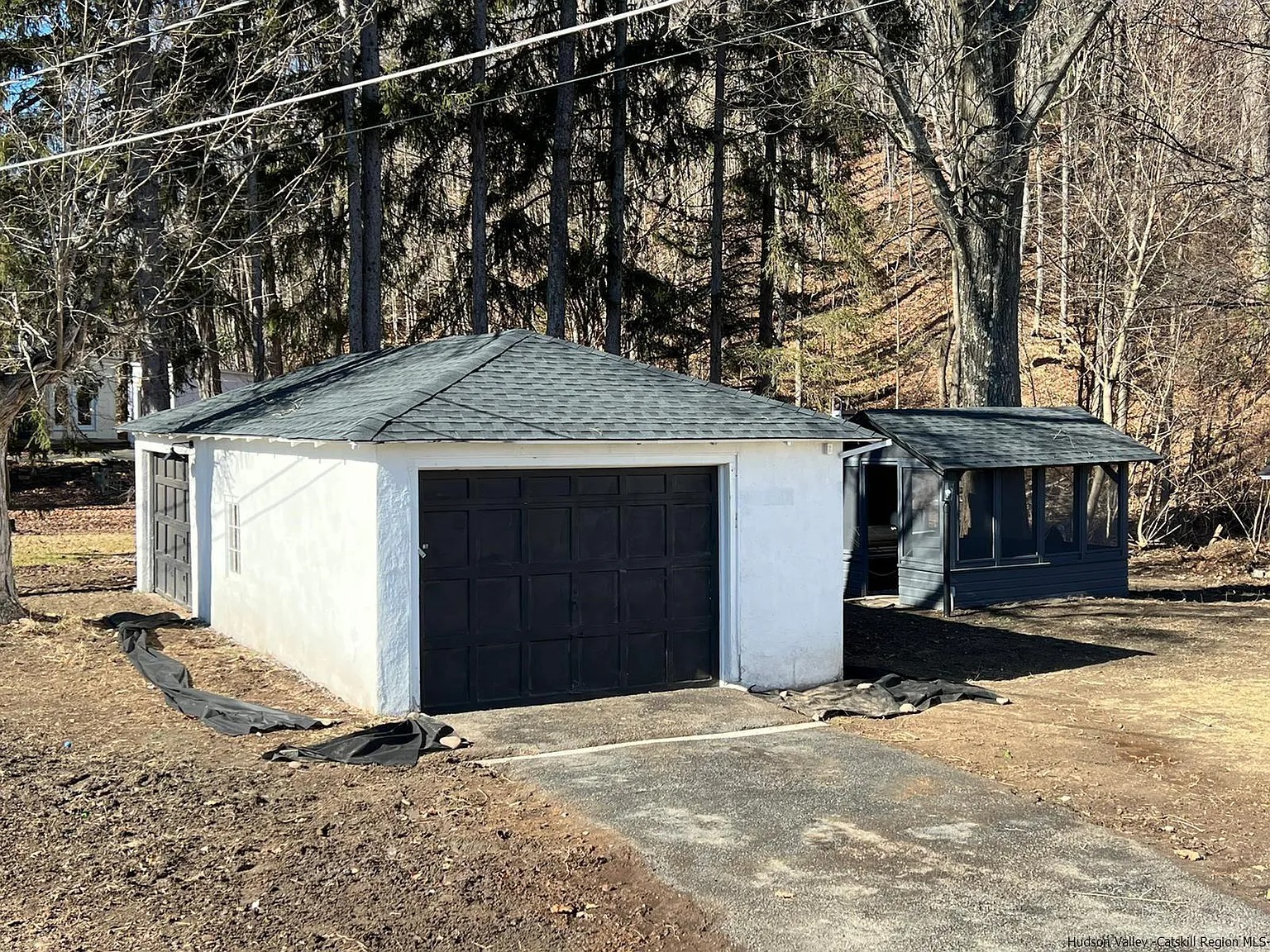
It’s got a detached garage with the same stucco exterior.
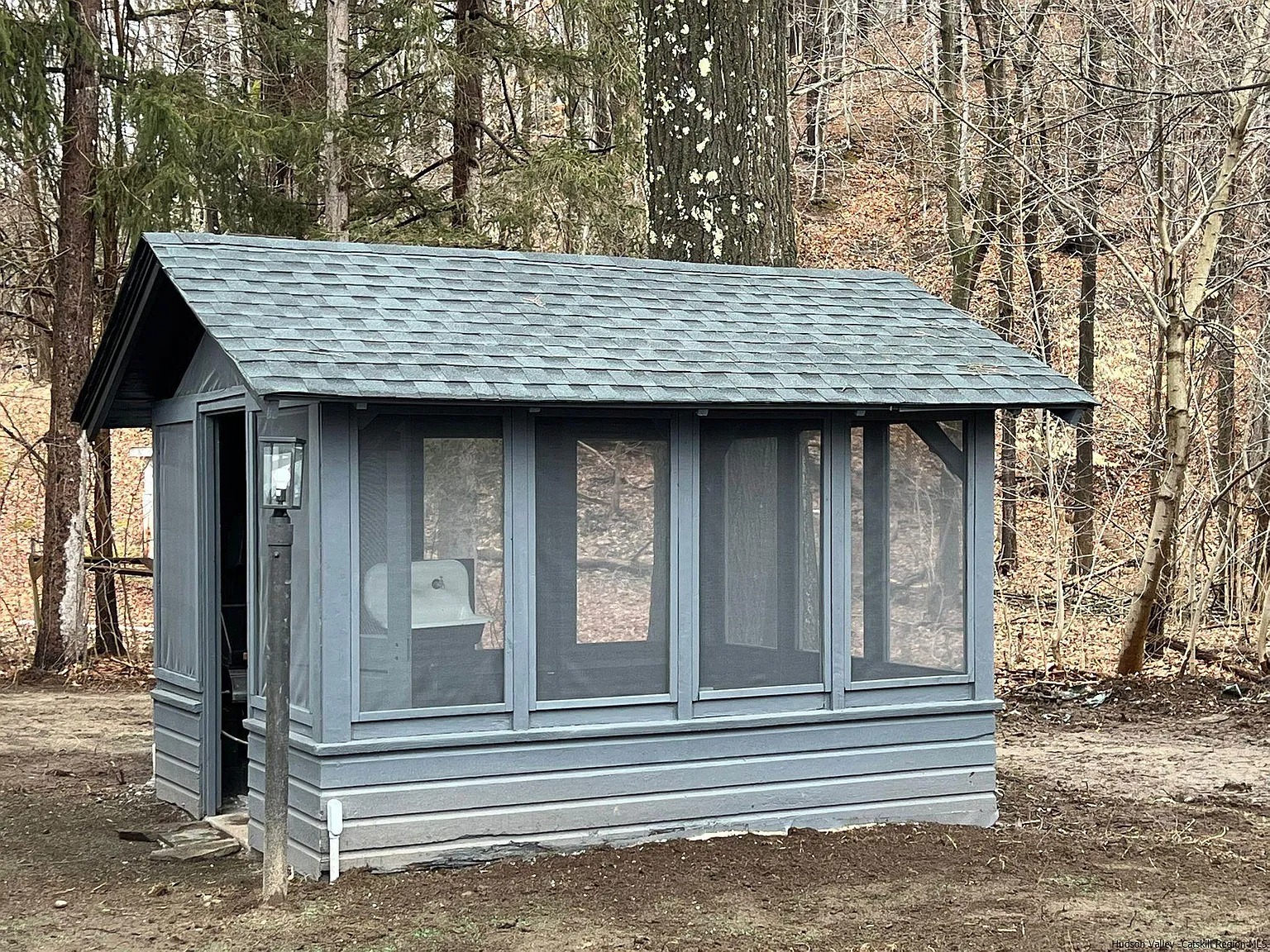
Next to the garage is this cute little screened-in structure. 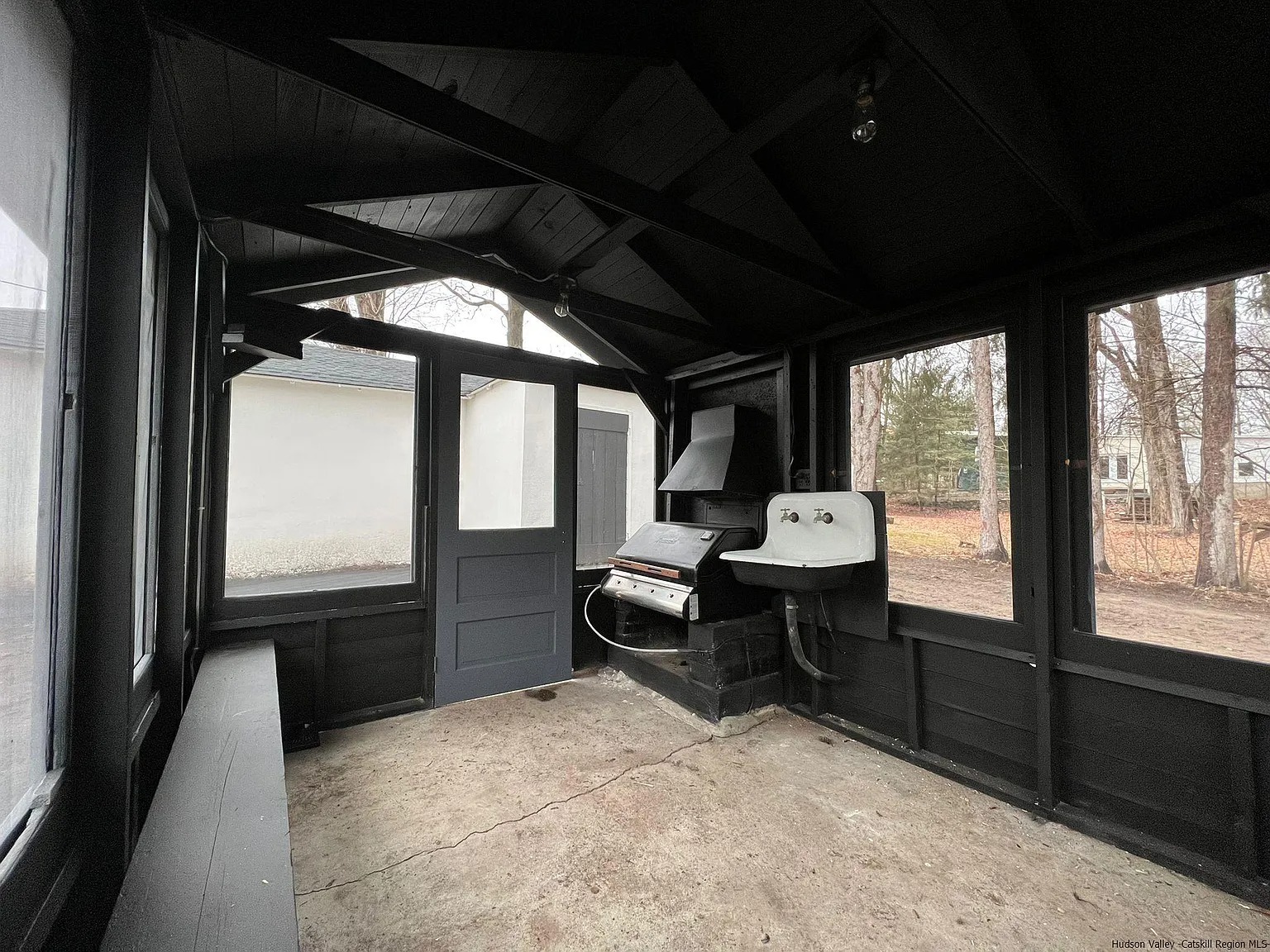
It’s an outdoor kitchen, with a very vintage, two-tap sink and a grill with a vent hood. It’s got a concrete floor and a bench along one wall.
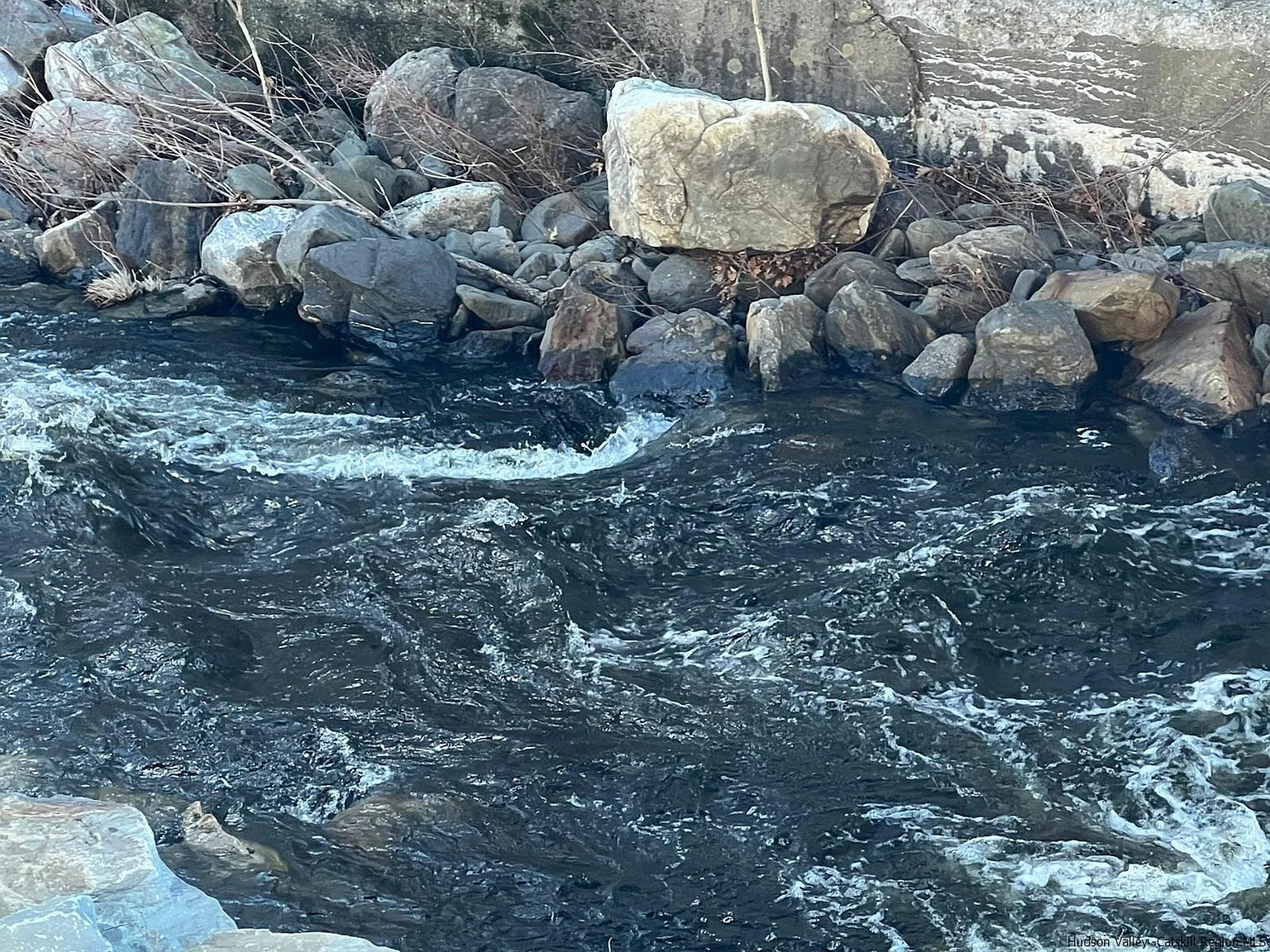
The Beer Kill is across what looks like a lightly traveled road—a good spot to climb down to if you want the sound of rushing water.
You can walk to the library from here, or stretch your legs with a 10-minute jaunt to downtown Ellenville for eats at Sook House or wine and tapas at Marbella.
If this adorable dollhouse has caught your eye, find out more about 29 Hickory Street, Ellenville, with Mary Sheeley of Stoeckeler Real Estate.
Read On, Reader...
-
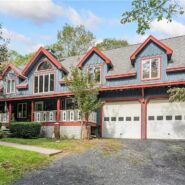
Jane Anderson | April 17, 2024 | Comment A C.1996 Cape Cod-style home in Glen Spey: $625K
-
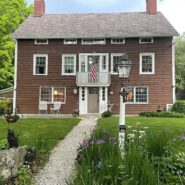
Jane Anderson | April 16, 2024 | Comment A C.1780 Colonial in Walden: $600K
-
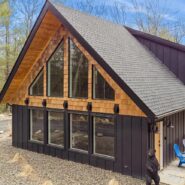
Jane Anderson | April 15, 2024 | Comment A Two-Year-Old Two-Story in Kerhonkson: $849K
-
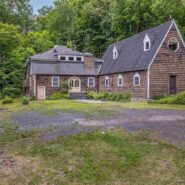
Jane Anderson | April 13, 2024 | Comment A Former Church/D&H Canal Museum in High Falls: $499K
