A Log Home in Pine Bush with Lots of Property to Play On: $450K
Jane Anderson | January 2, 2023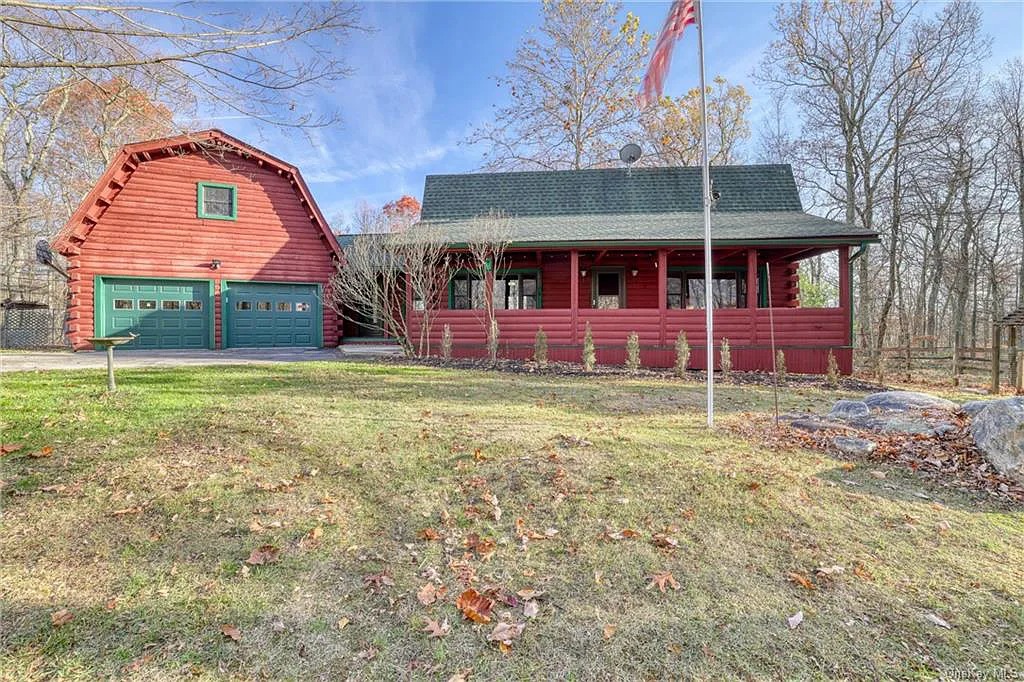
This week, Upstater gets cozy with log cabins.
Today, we’re in the town of Shawangunk in Ulster County. This house has three bedrooms and 2.5 baths in 2,400 square feet. Designed by Northern Products, this log home has gambrel roofs with 50-year architectural shingles, and redwood-stained exterior logs.
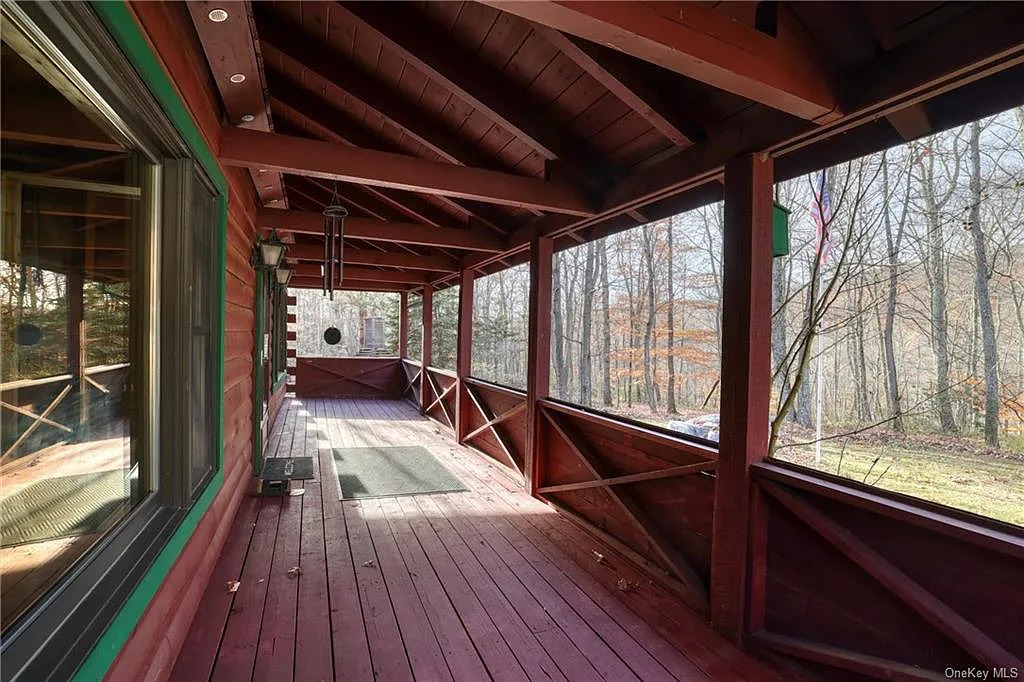
The roomy front porch is a welcoming, covered spot to enjoy the woodsy view. The wood-plank floor and overhead rafters are a hint of the lumber-centric theme inside.
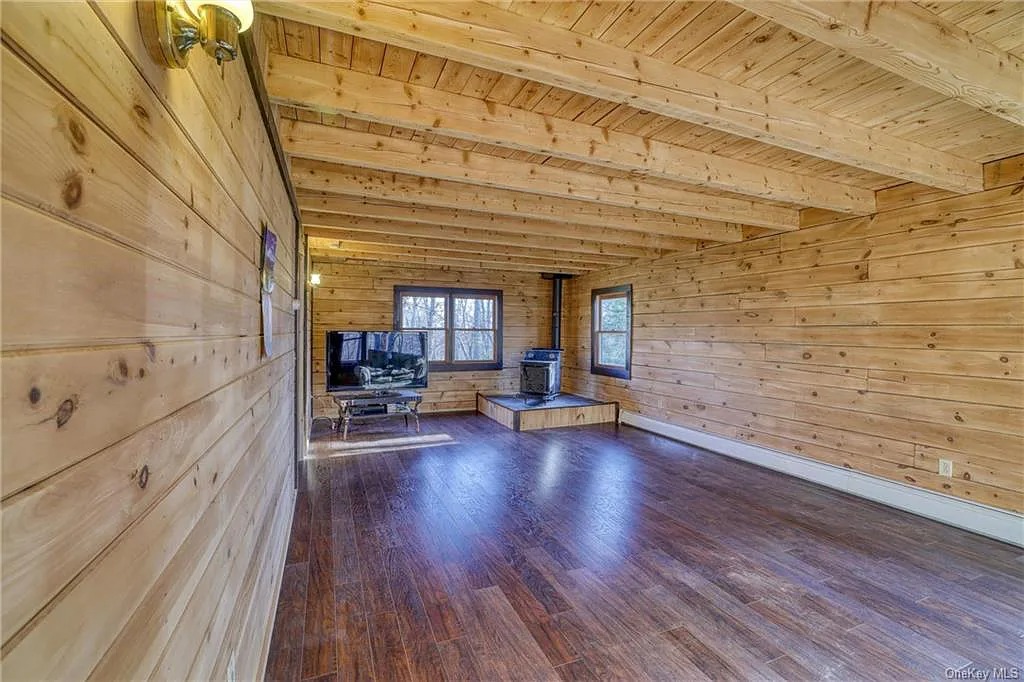
And what a theme it is. Knotty planks cover the walls and beams cross the ceiling overhead. A wood-burning stove adds warmth in the winter. New engineered-wood floors run throughout the long, lean living room—it’s a clean slate for whatever the new owner dreams up.
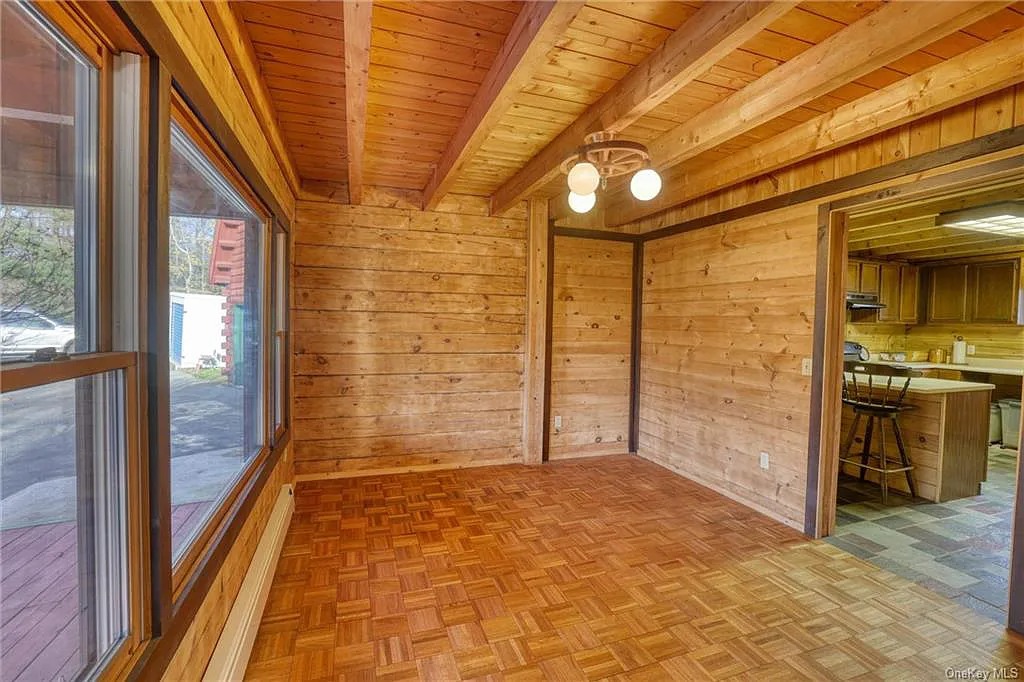
The dining room has a parquet floor, a big picture window overlooking the yard, and a three-light overhead fixture.
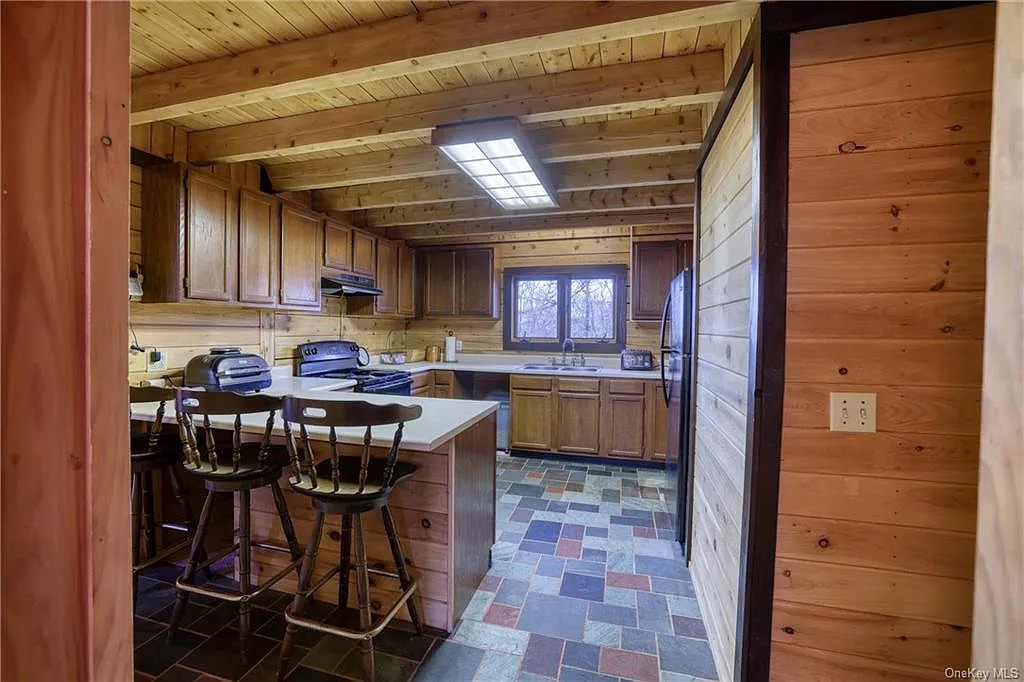
Bluestone flooring breaks up the wood decor in the kitchen, though there’s planking on the walls, backsplash, and peninsula base. There’s lots of workspace on the U-shaped countertops, and the perfect work triangle from the fridge to the sink to the stove.
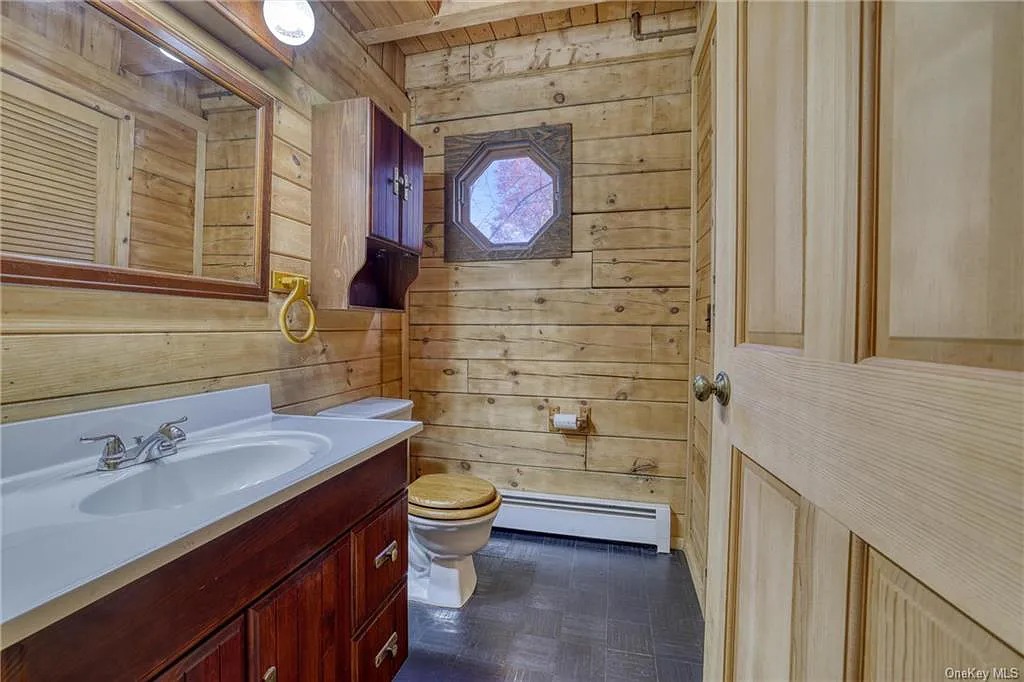
The first floor also has this handy half-bath, with more of the wood planking and a darker-wood vanity.
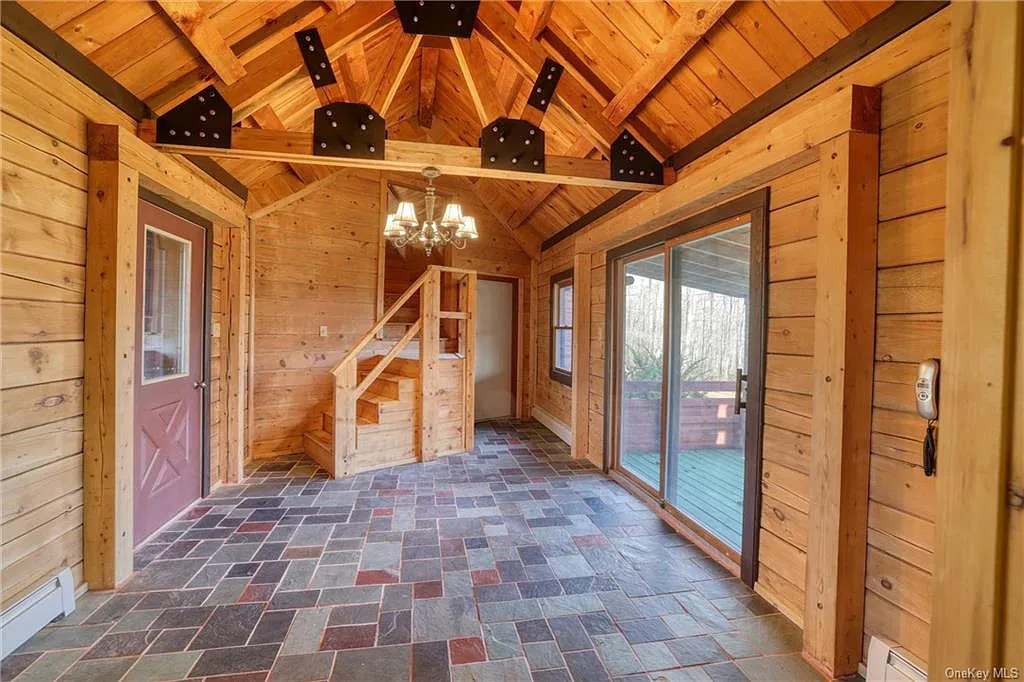
Bluestone flooring repeats in the enclosed breezeway connecting the house to the two-car garage. Sliders lead to a back porch, and stairs wind their way up…
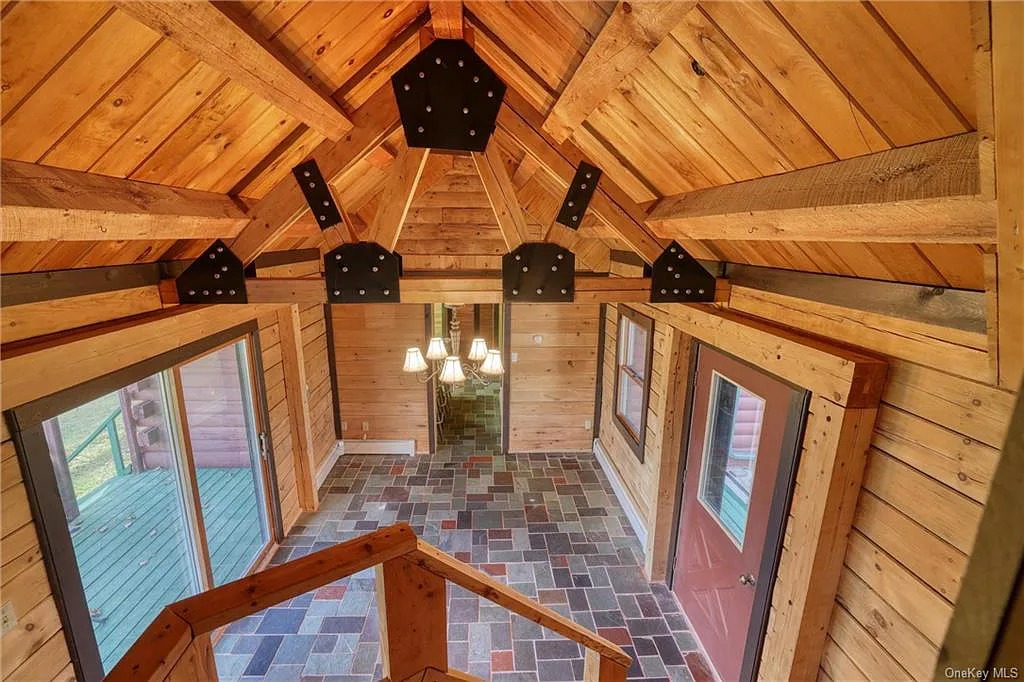
…where you can get a good view of the craftsmanship that went into this home when it was built in 1988.
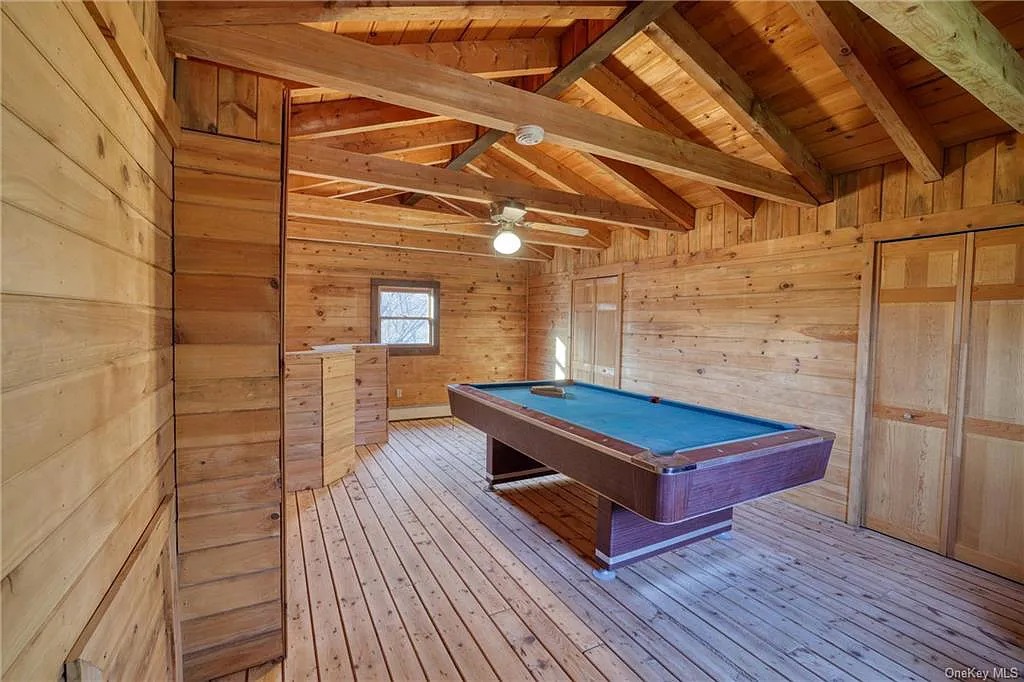
At the top of the stairs is this inviting entertainment area that encompasses an entire floor above the garage. As you can see, there’s plenty of room for a professional-size pool table, and a built-in bar takes up one corner of the space.
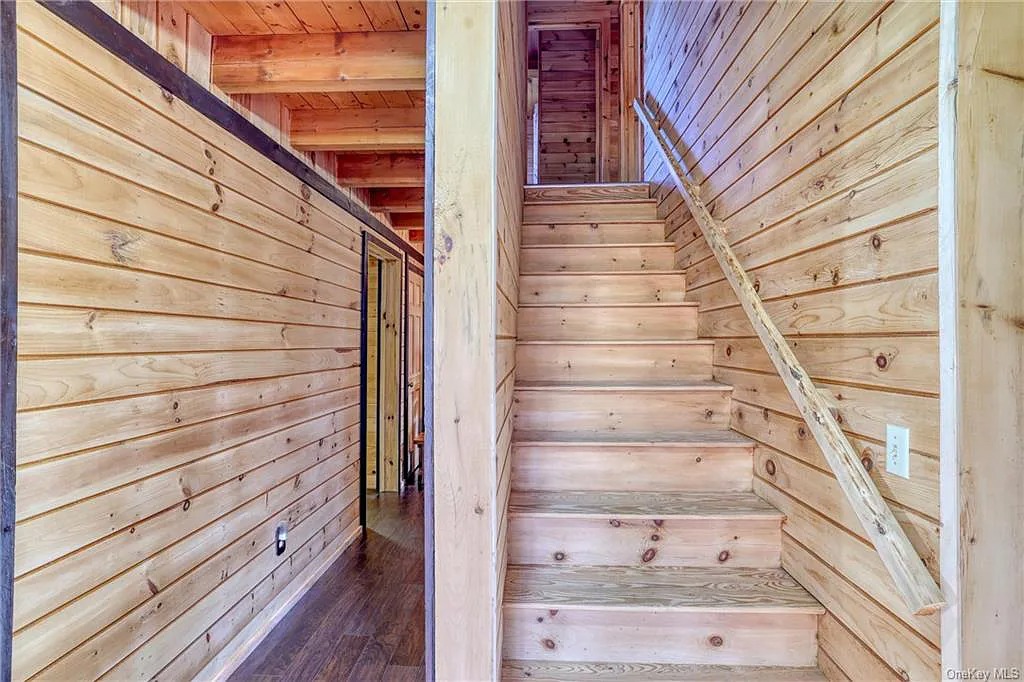
Head back to the main house and up these wooden stairs…
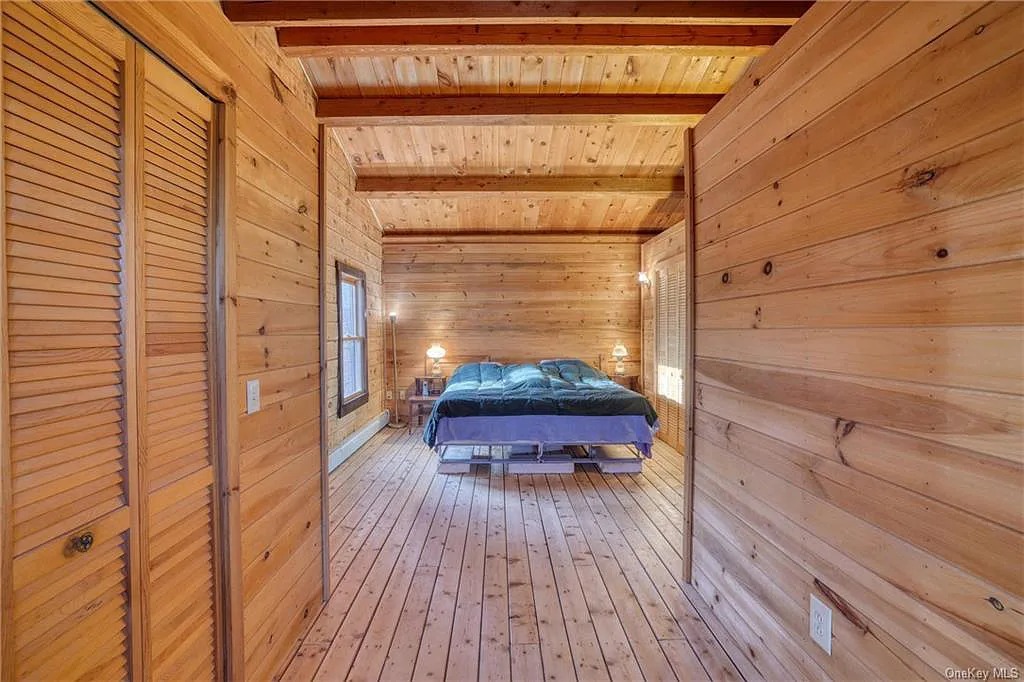
…where you’ll find the primary bedroom and two secondary bedrooms. As in the rest of the house, the primary bedroom is timber-centric. Purists would leave all of this wood alone, but we’re kind of leaning toward breaking up what looks like monotony. At least, we would consider staining the floor a different shade, as a start.
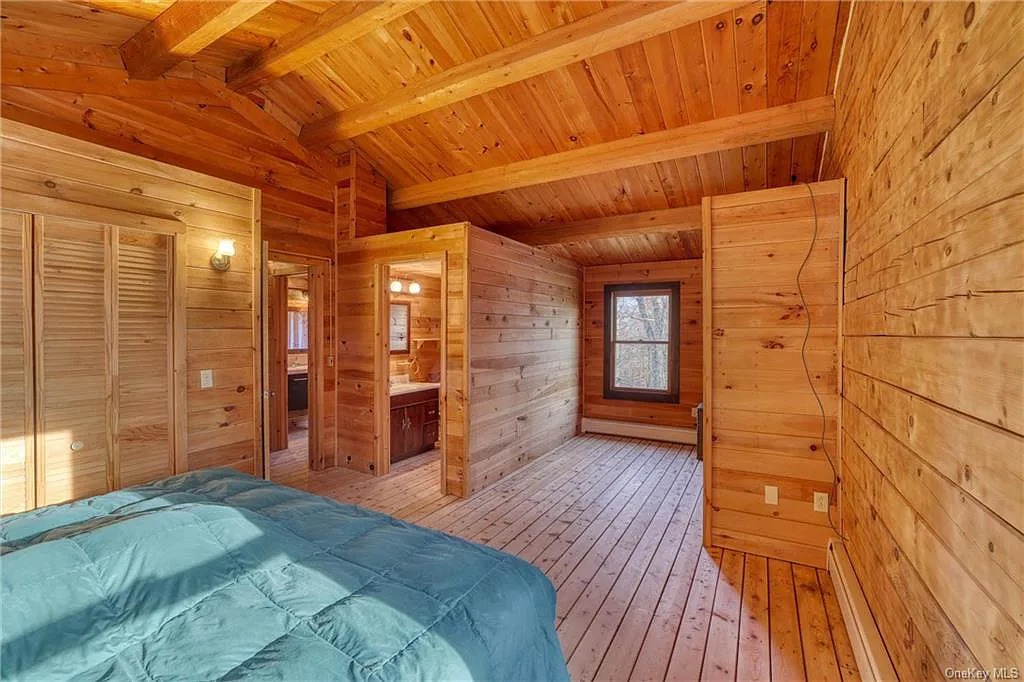
Because when you see the rest of the room, you almost get a “hall of mirrors” effect. Still, it’s a great size, has a nice vaulted ceiling, and gets lots of light from the windows.
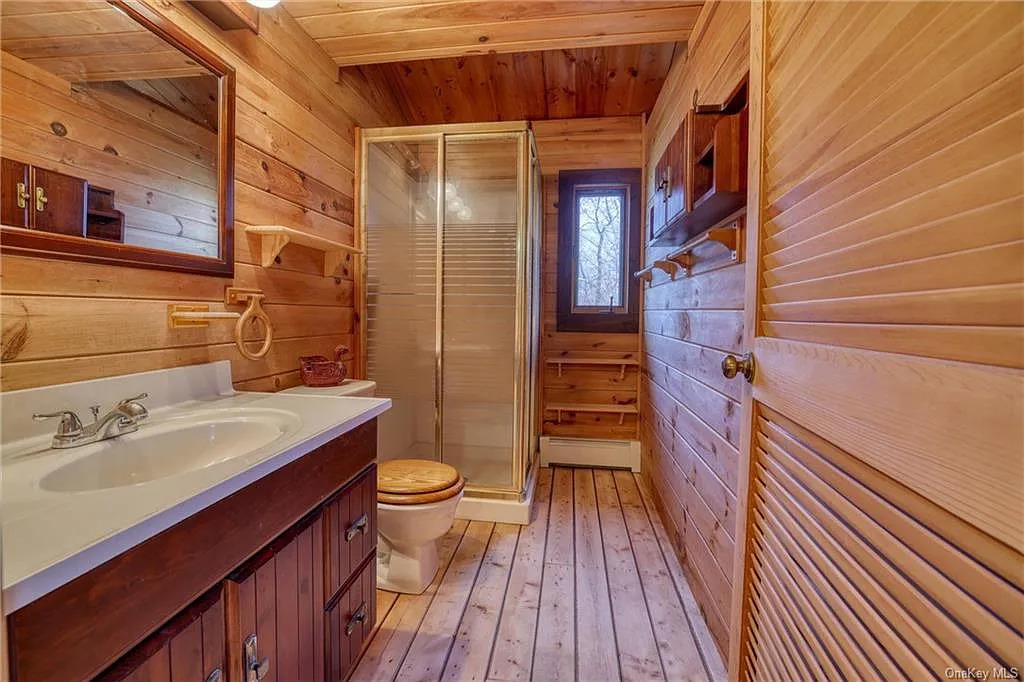
The ensuite bath has a single-sink vanity and a glass stall shower. Here, all that wood planking lends itself to a spa/sauna look.
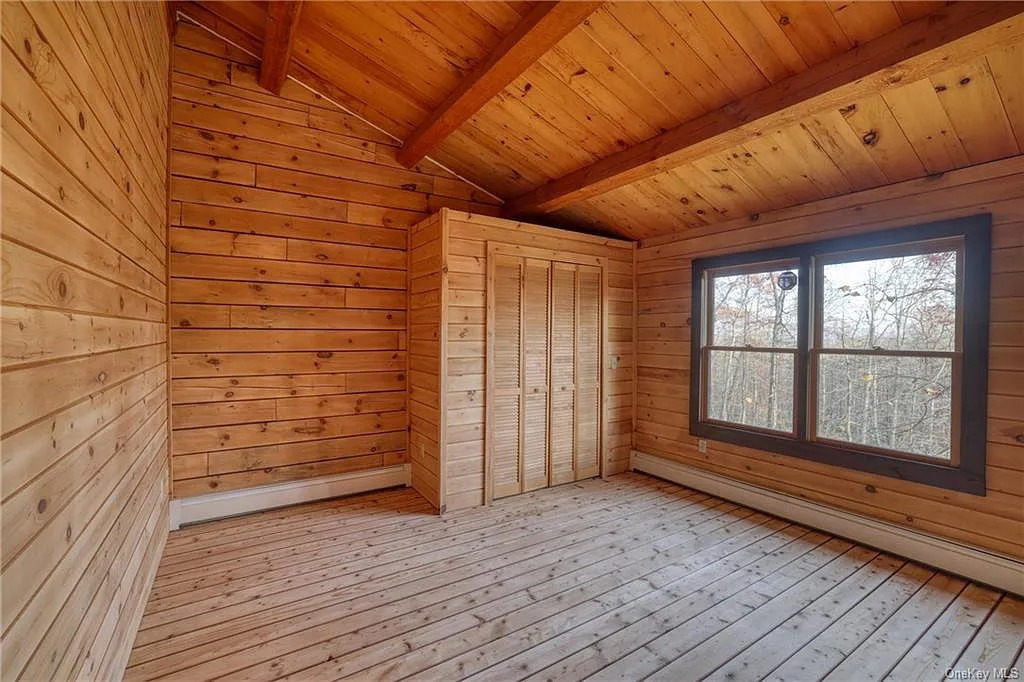
The second bedroom has a twin set of windows, bifold doors to a closet, and a half-pitched ceiling.
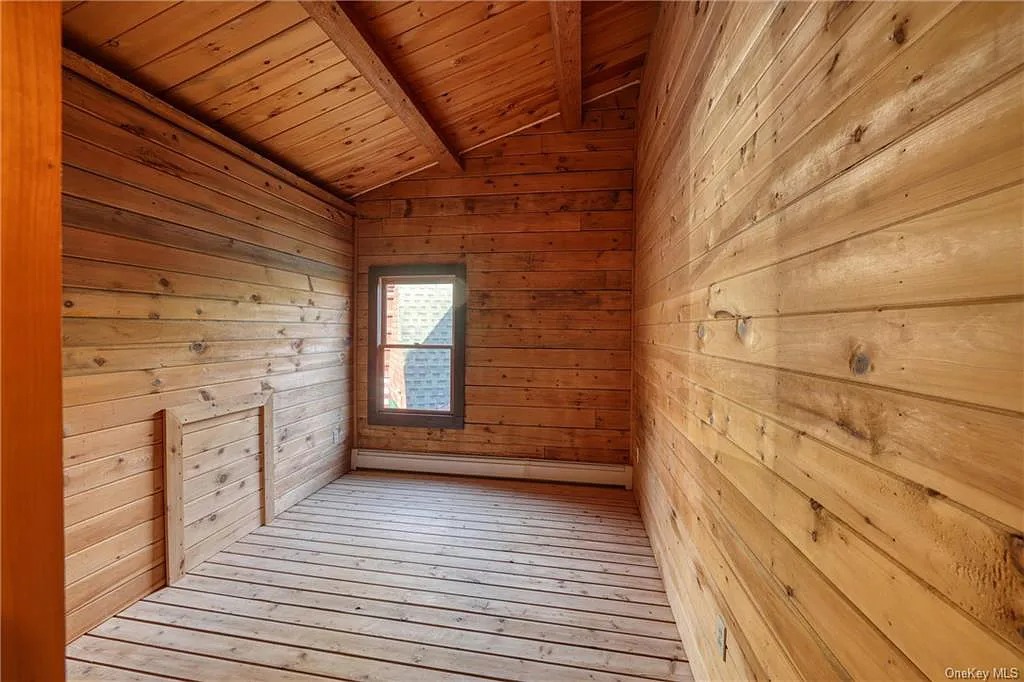
The third bedroom is a tad smaller, but also has a half-pitched ceiling and a closet that’s identical to the other bedroom’s closet (but it’s not pictured in this view).
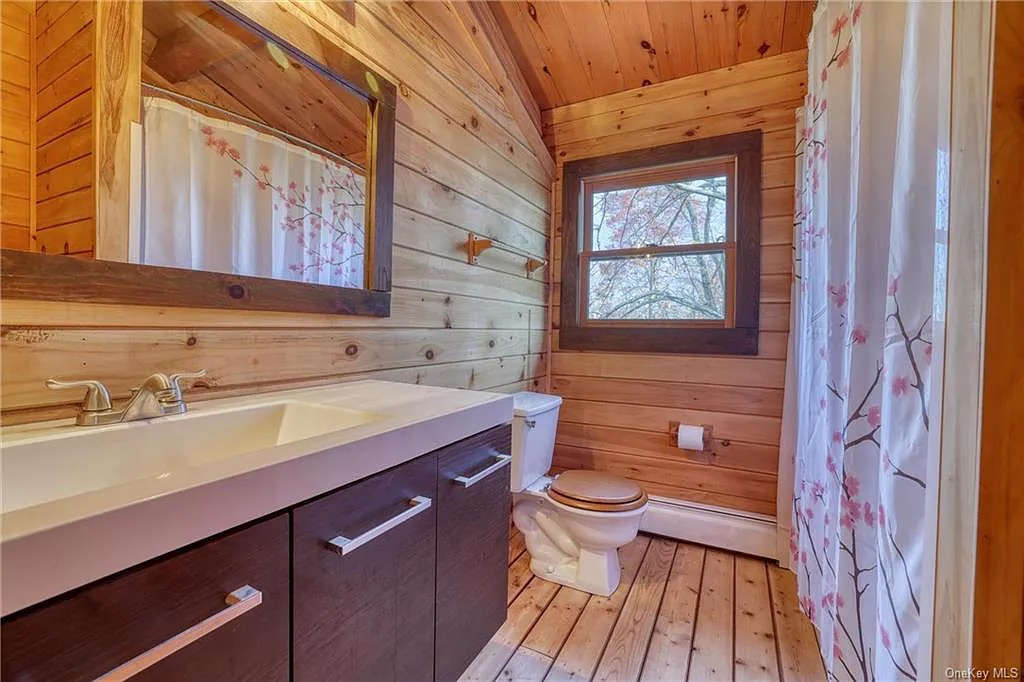
They share this bathroom, which has a sleeker, updated vanity.
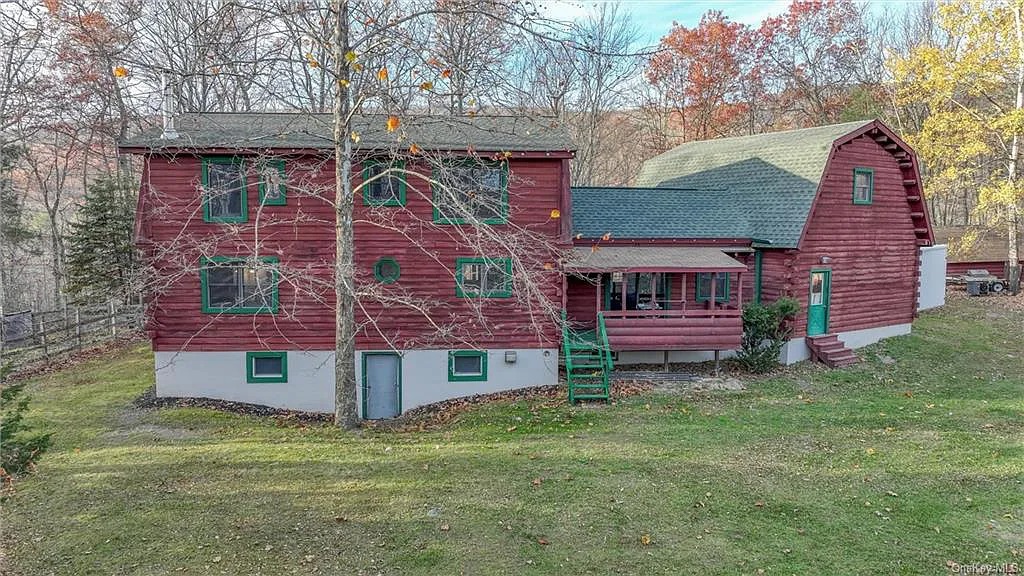
The house has a full walkout basement with dual oil tanks. The propane-fueled, whole-house generator lends peace of mind—because power outages are a thing when you live in the woods, out in the country. An outside storage shed provides more space for stuff, and if all that is not enough, there are 12.5 acres of property bordering forever-wild state forest preserve. It’s not far from Minnewaska State Park Preserve hiking trails, wineries (try Bruynswick Winery!), and restaurants.
If this log home warms the embers of your heart, find out more about 510 Oregon Trail, Pine Bush, with Maureen Cronin of Cronin & Company Real Estate.
Read On, Reader...
-
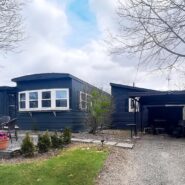
Jane Anderson | April 19, 2024 | Comment A Classic, c.1972 Marlette Mobile Home in Germantown: $350K
-
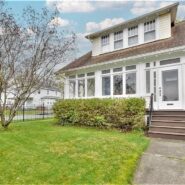
Jane Anderson | April 18, 2024 | Comment A Renovated Hooker Avenue Home in Poughkeepsie: $375K
-
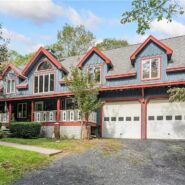
Jane Anderson | April 17, 2024 | Comment A C.1996 Cape Cod-style home in Glen Spey: $625K
-
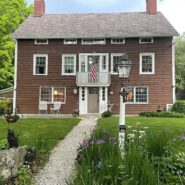
Jane Anderson | April 16, 2024 | Comment A C.1780 Colonial in Walden: $600K
