A Loire Valley-like Chateau in Garrison for $12.25M
Jane Anderson | November 11, 2022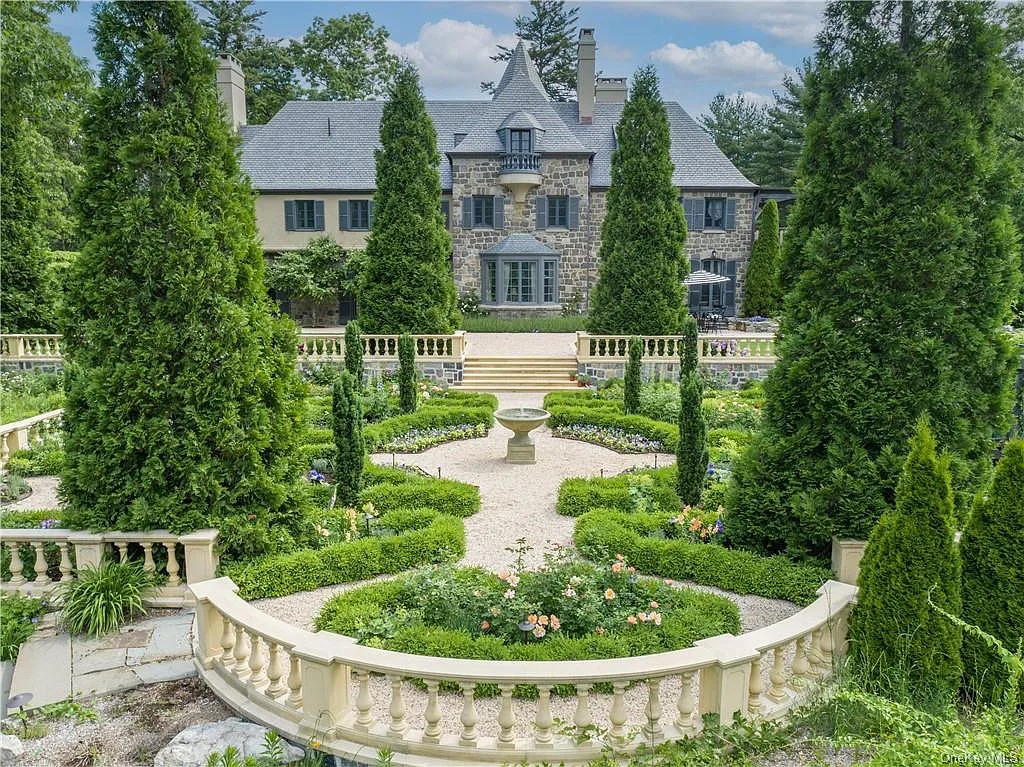
We are forgoing our Five-Figure Friday for a foray to a fabulous property in Garrison, a stone’s throw away from this week’s visit to Cold Spring.
Welcome to Reveille, a Loire Valley-esque chateau tucked into an 87-acre hilltop. Built in 1929, it was renovated in 2018.
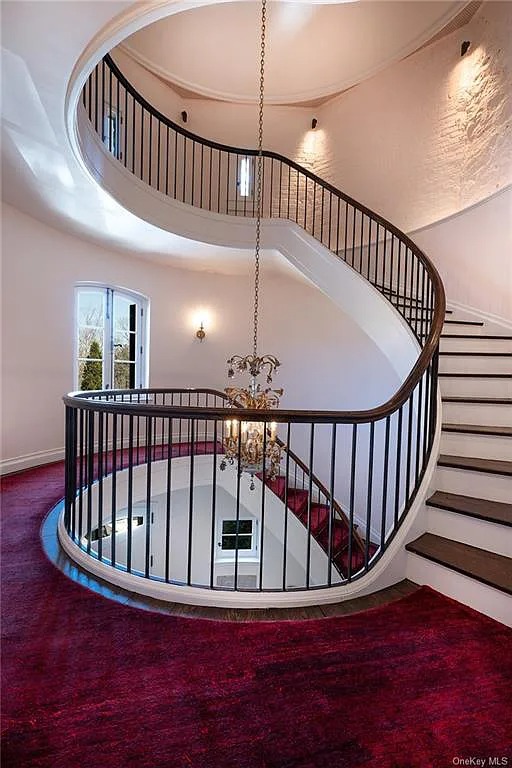
There are 10 bedrooms, 11 full baths, and two half-baths in the main house and a few outbuildings, which total more than 6,000 square feet. Check out this main staircase, and the painted stone walls at the top.
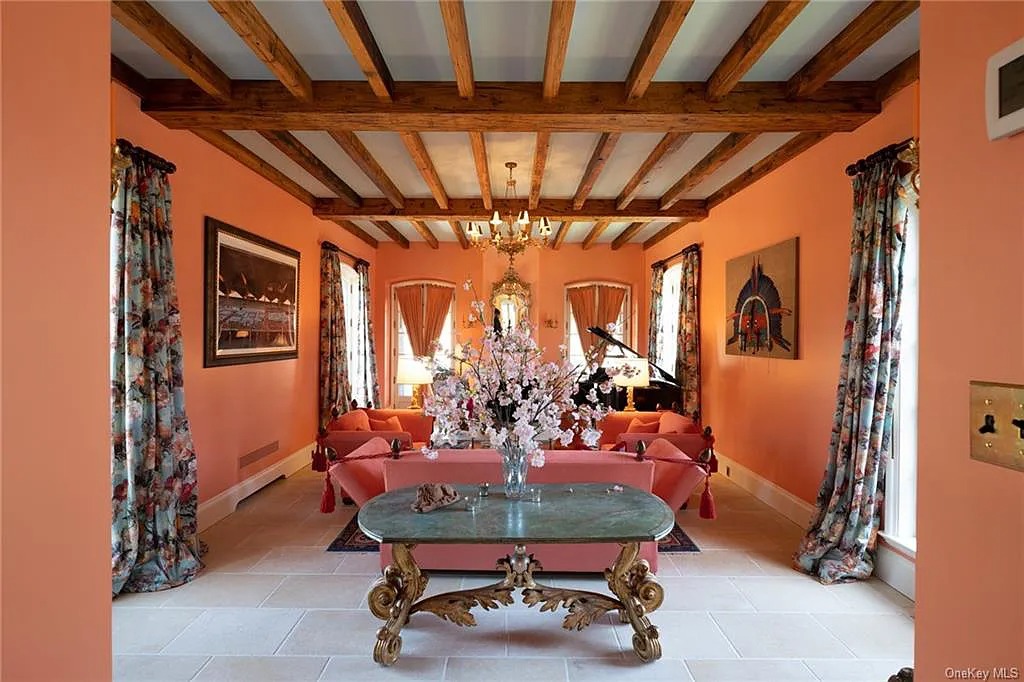
The living room has rustic ceiling beams and deep-orange walls above a stone-tile floor.
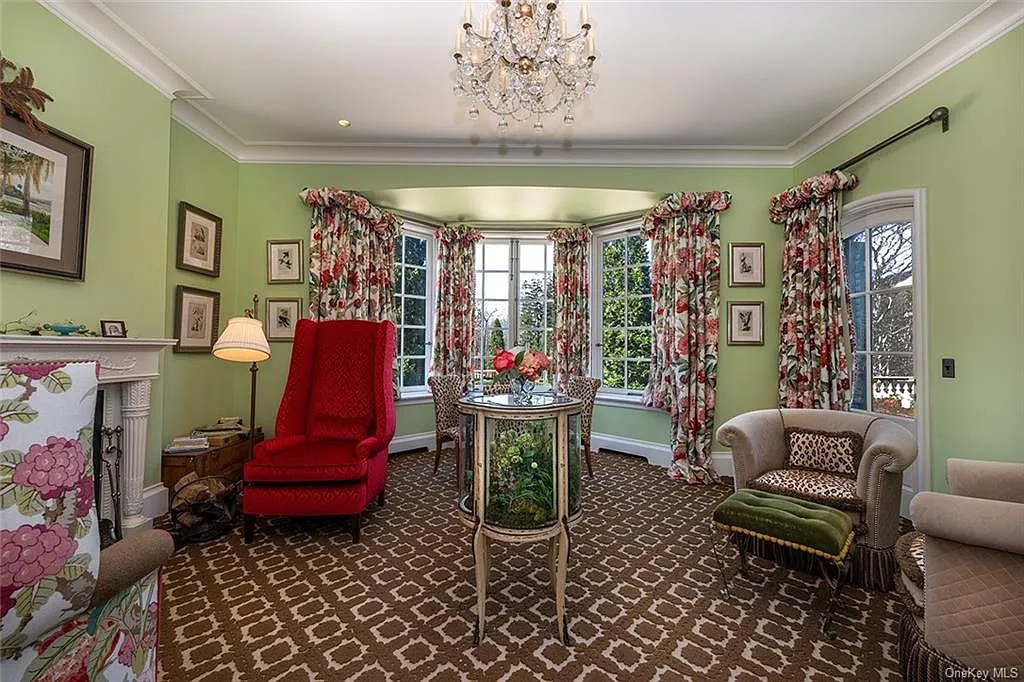
This parlor is bright with lime walls and a bow-window alcove. The fireplace here looks like carved stone. There are a total of five fireplaces throughout the property.
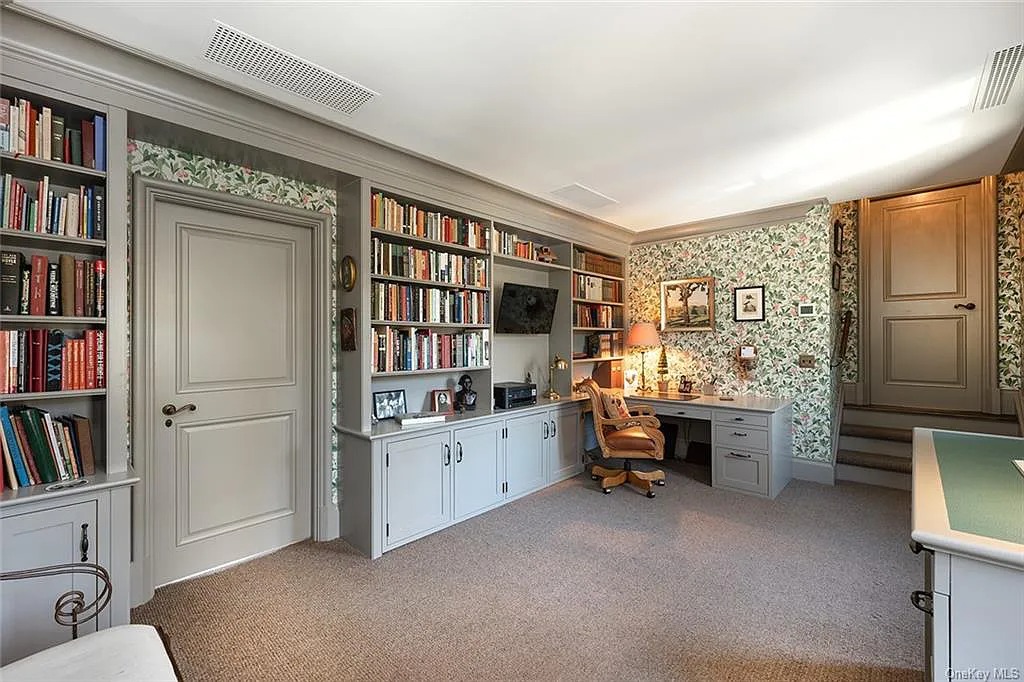
This office has great bones, with lots of bookshelves, cabinets, and desk space. If we could, we might change out the industrial carpeting and the flowery wallpaper. Other rooms in the house include a media/home theater, two laundry rooms, and a “flower cutting room.”
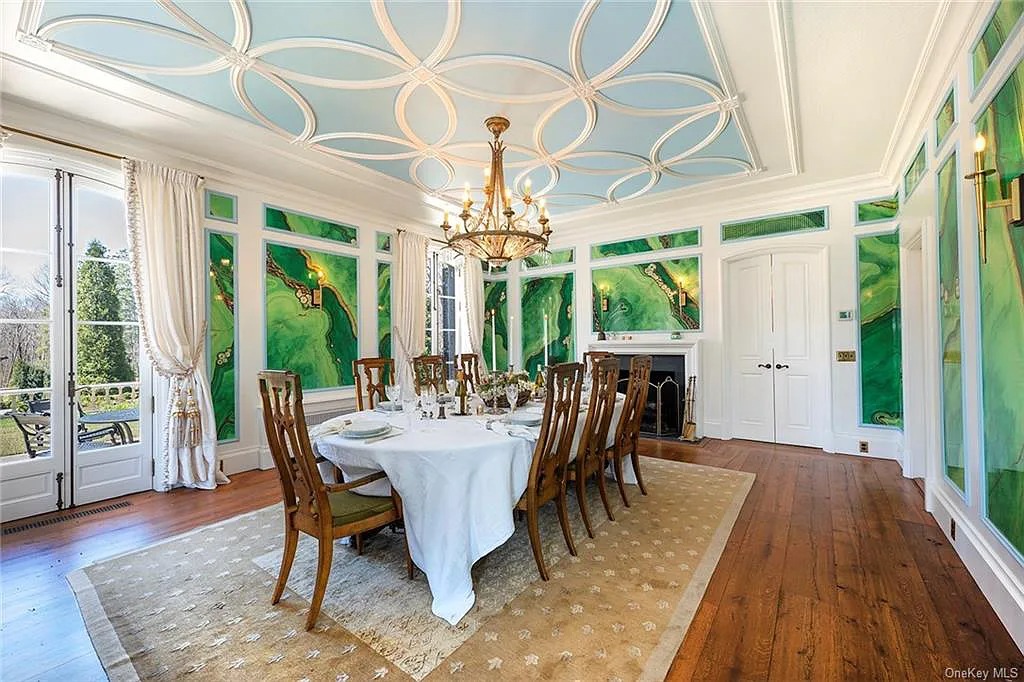
The dining room has dark wood floors, French doors out to the patio, an intricate Tiffany-blue ceiling, and green-and-gold wall treatments that make you feel like you’re inside a geode.
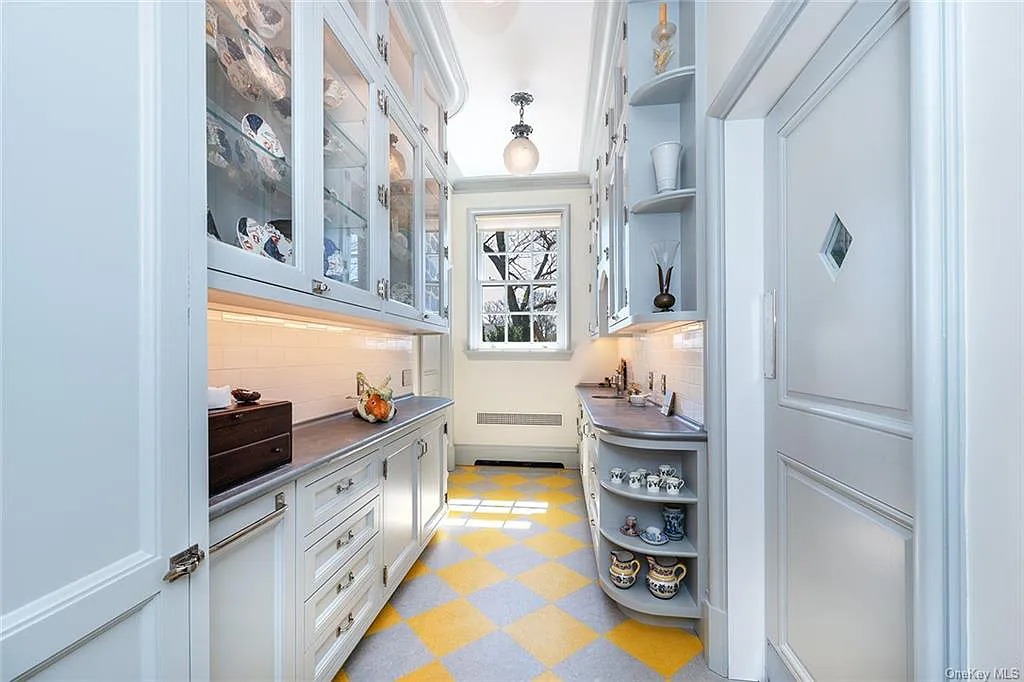
The butler’s pantry is awash in gray and white, with dark countertops. The floor is a gray-and-yellow checkboard style.
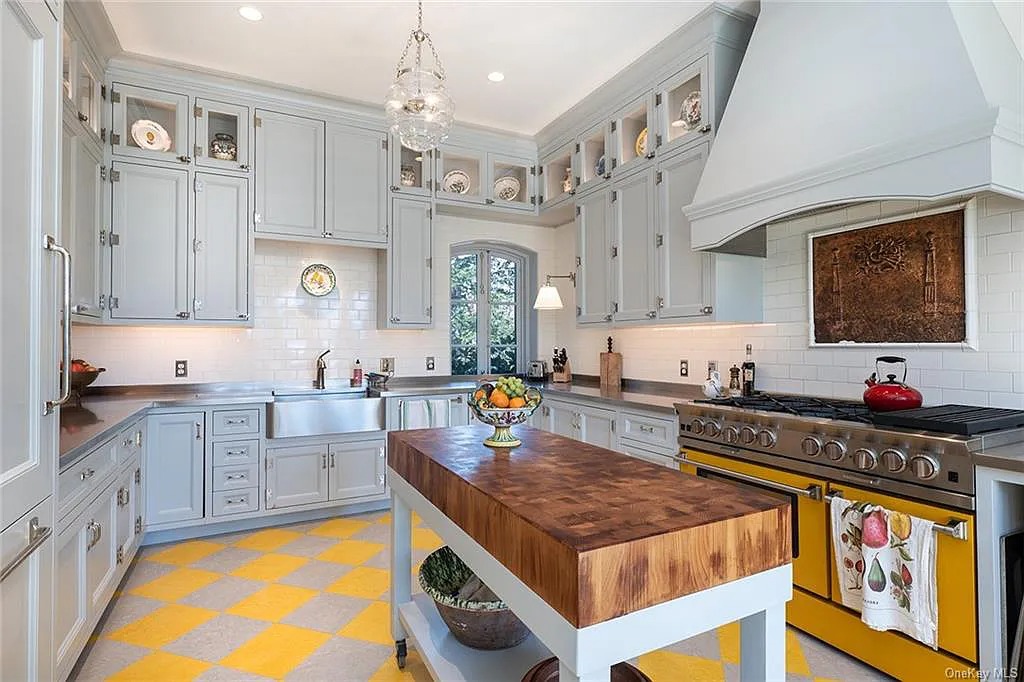
Oh, that’s where the yellow comes from: A high-end double gas range that’s to die for. This kitchen also has steel counters, a steel aproned farmhouse sink, a thick butcher-block island, and more cabinets than we could fill in a lifetime. A glazed white subway-tile backsplash wraps around the entire room…
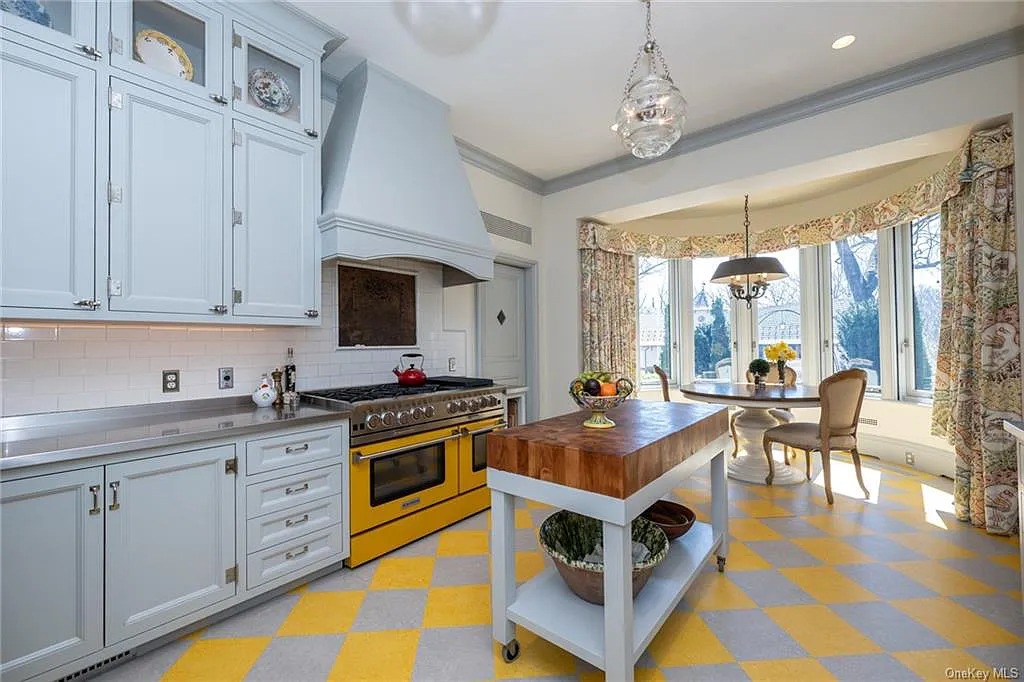
…except for one end, which opens to a sunny breakfast alcove.
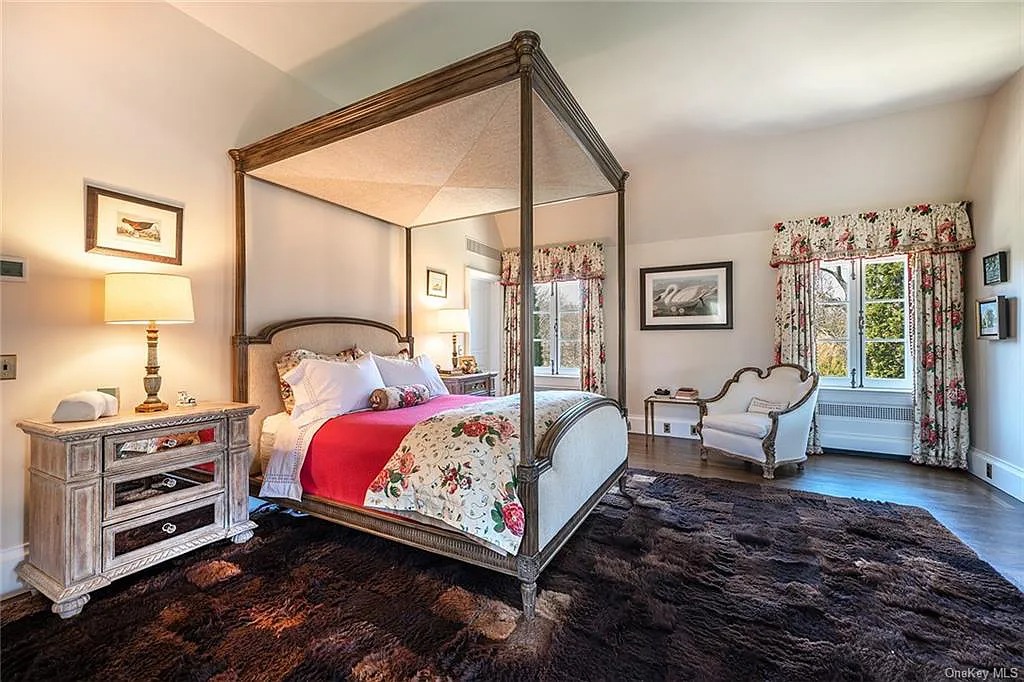
Obviously, we don’t have the space or time to show every single bedroom. But they vary from simple, with a dark wood floor and traditional details…
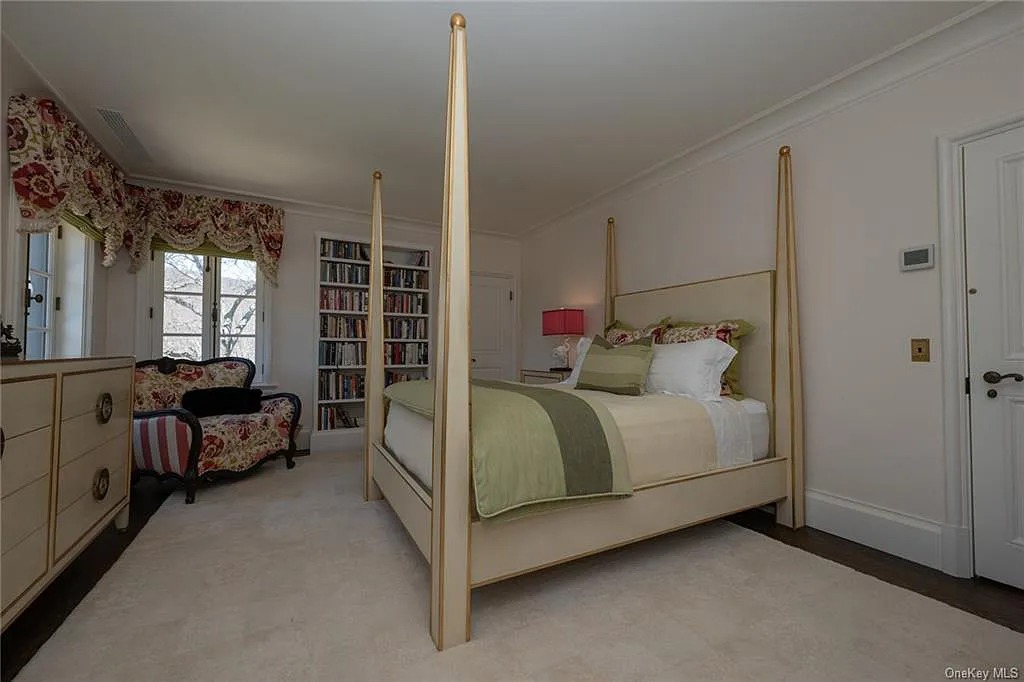
…to Midcentury Modern time-capsule…
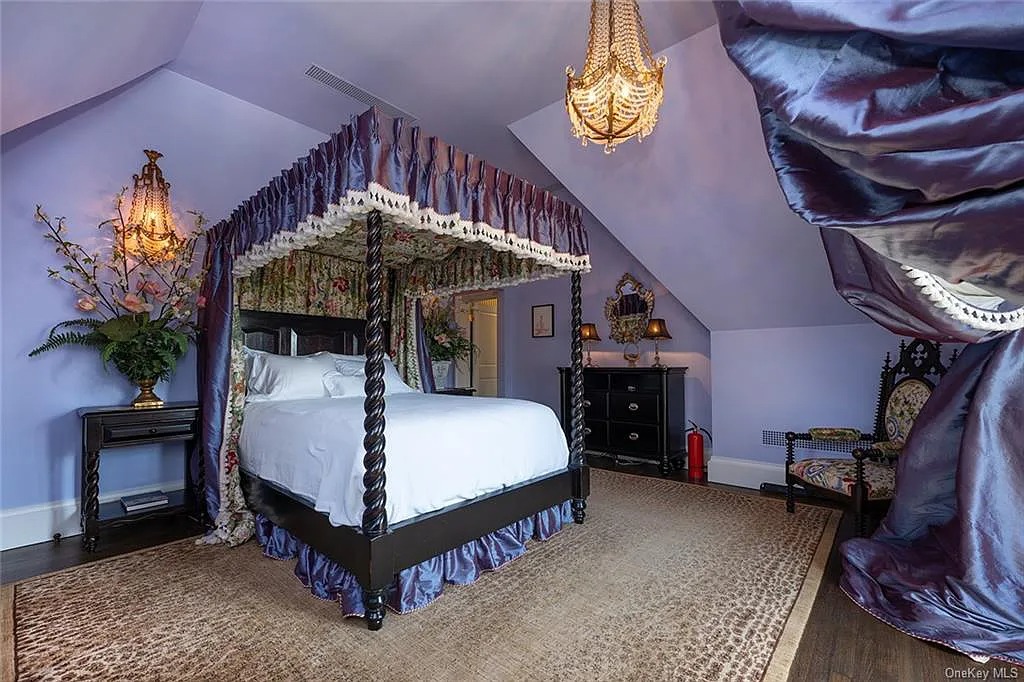
…to over-the-top opulence (cue the Barry White soundtrack).
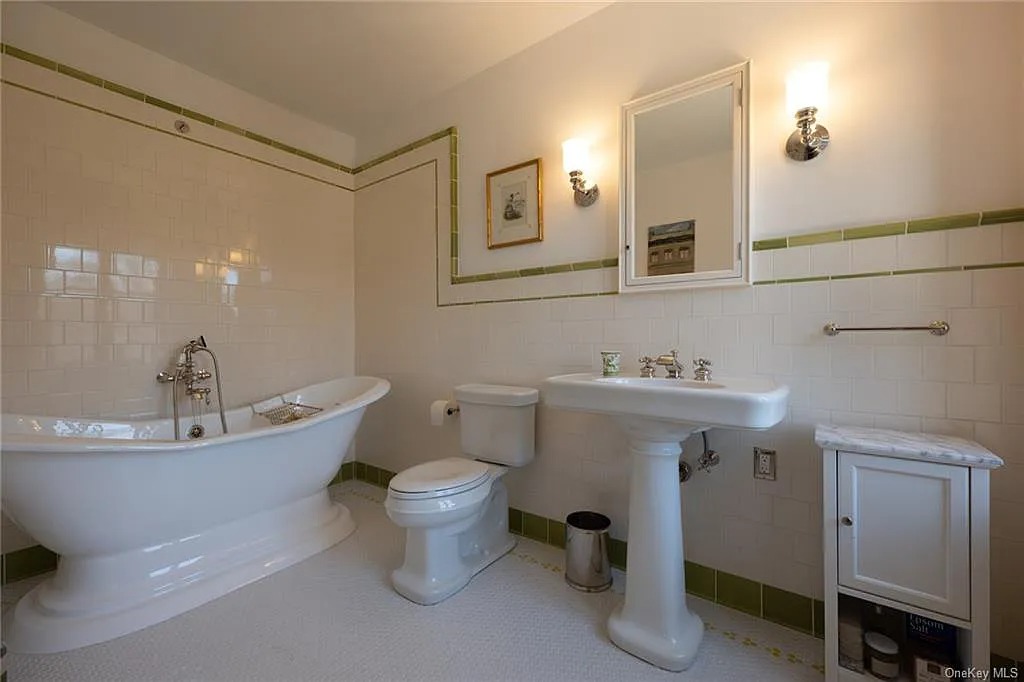
The listing shows only one of the 11+ bathrooms. This one is elegant, with green-accented white tile throughout and a freestanding slipper tub.
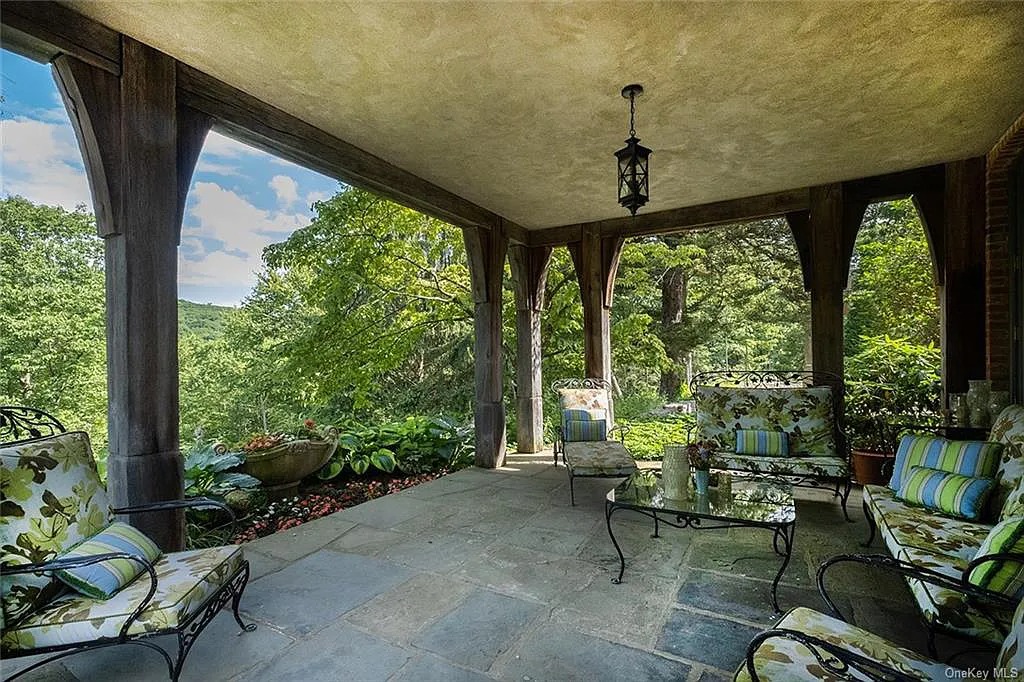
There are two sleeping porches and two ground-level porches, including this covered one: It shows off the home’s stone bones with stately columns and a rustic, carved-stone floor. Of course, there are beautiful views from this hilltop manor.
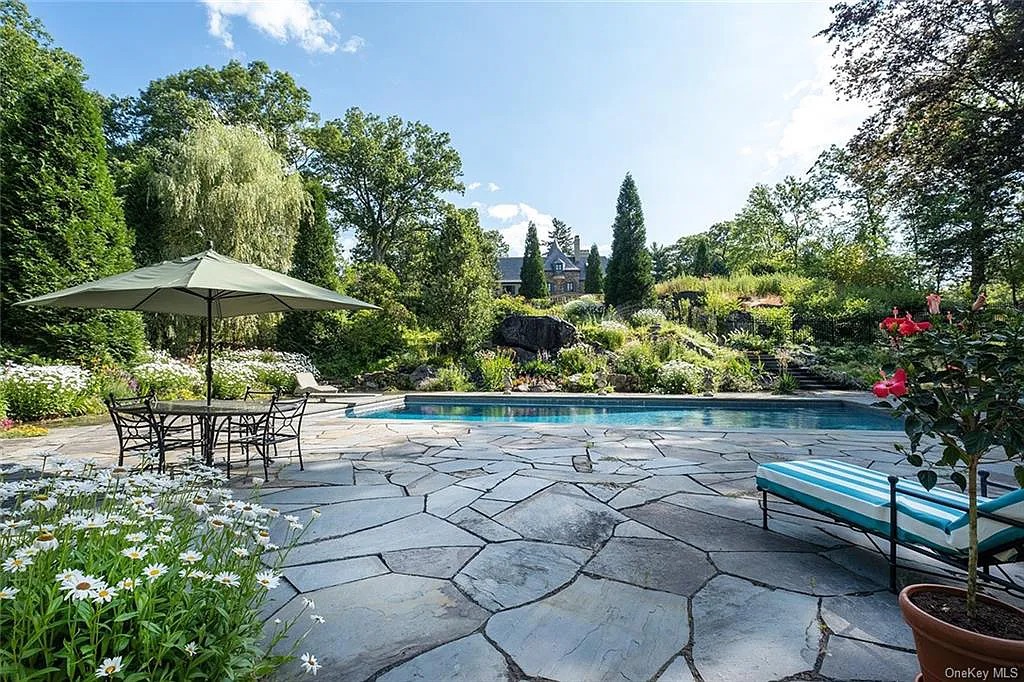
The inground 22′-by’44’ pool is an 11-feet-deep oasis in the warm months, with a stone deck big enough for dining, lounging, and fun. The property also has a private lake—Lake Alice—for boating and fishing, and scenic walking trails throughout.
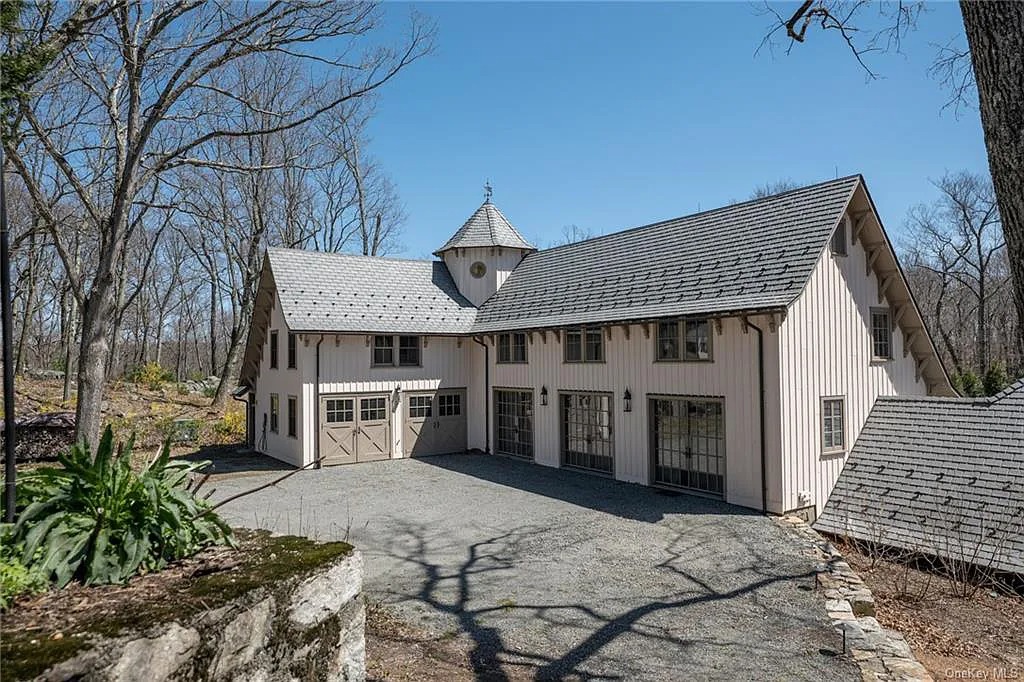
The 4,000-square-foot, two-story carriage house—with a two-car garage—has been transformed into a residence of its own.
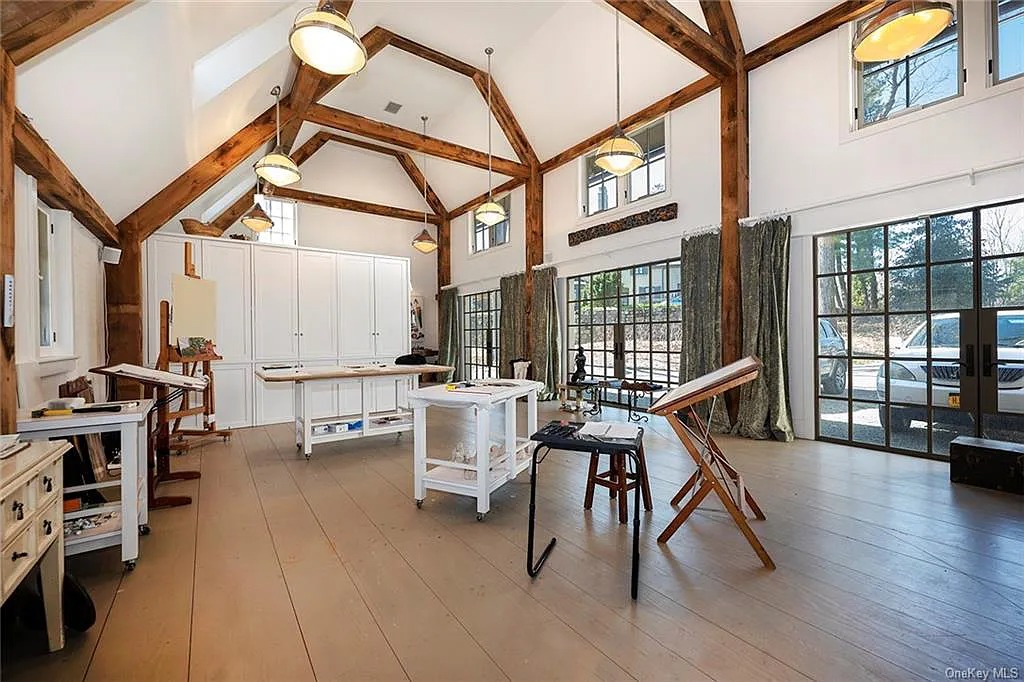
It has this beautiful, light-soaked artist’s studio, with wide-plank floors, a wall of glass doors, and rustic beams that climb to the ceiling and back down to the floor.
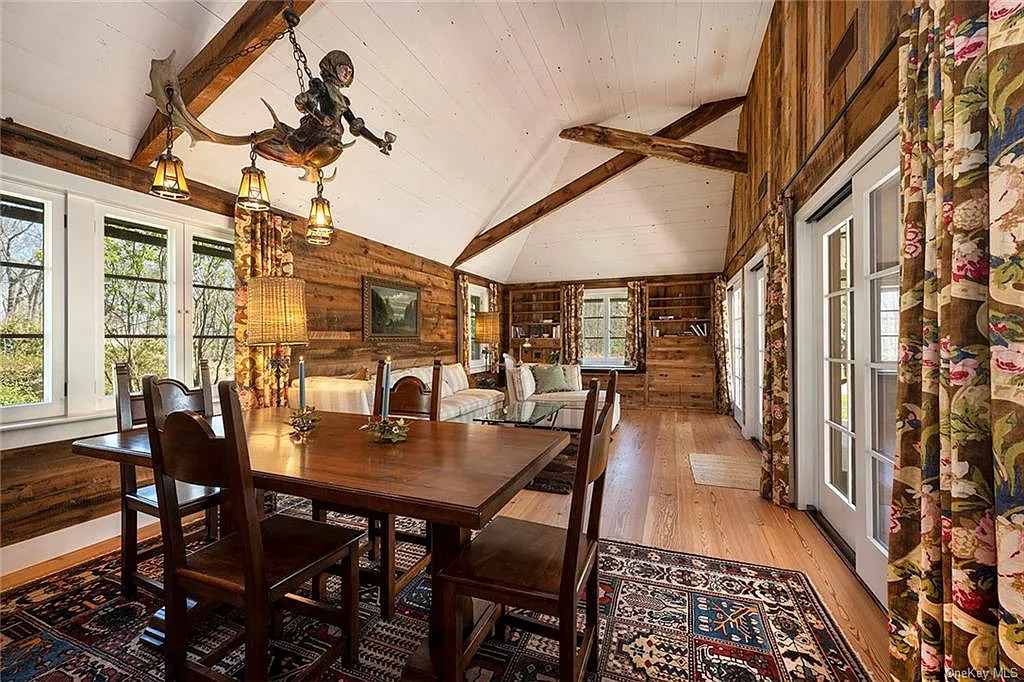
The beam detail continues in the living/dining room, which has wood-plank walls and an elegant hardwood floor.
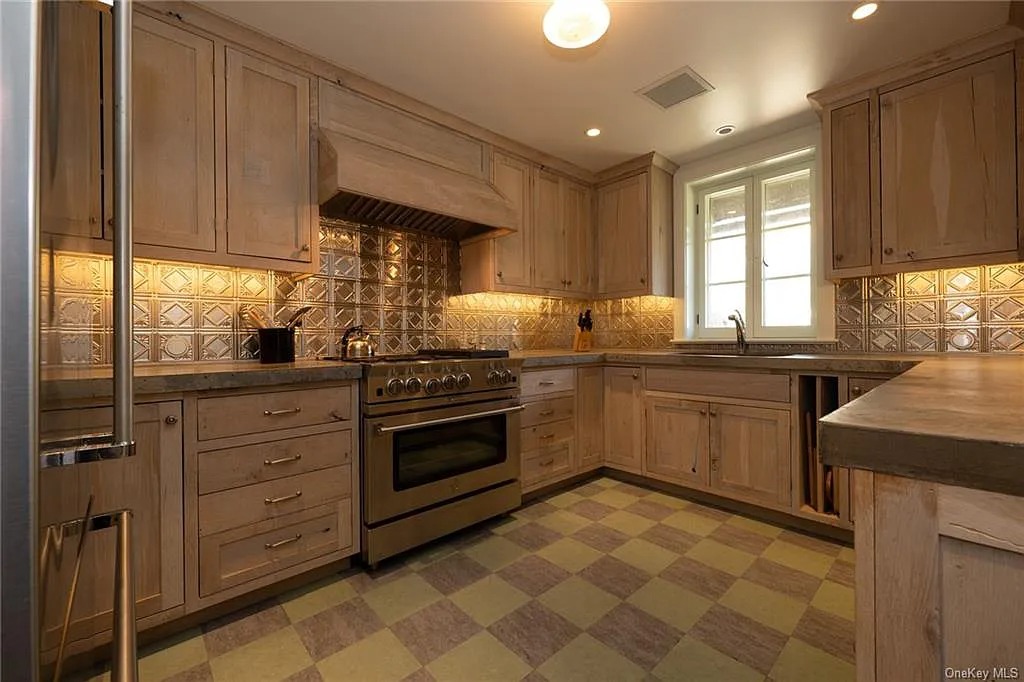
The kitchen here also has high-end appliances and lots of cabinet/countertop space. The backsplash is a backlit punched-tin beauty.
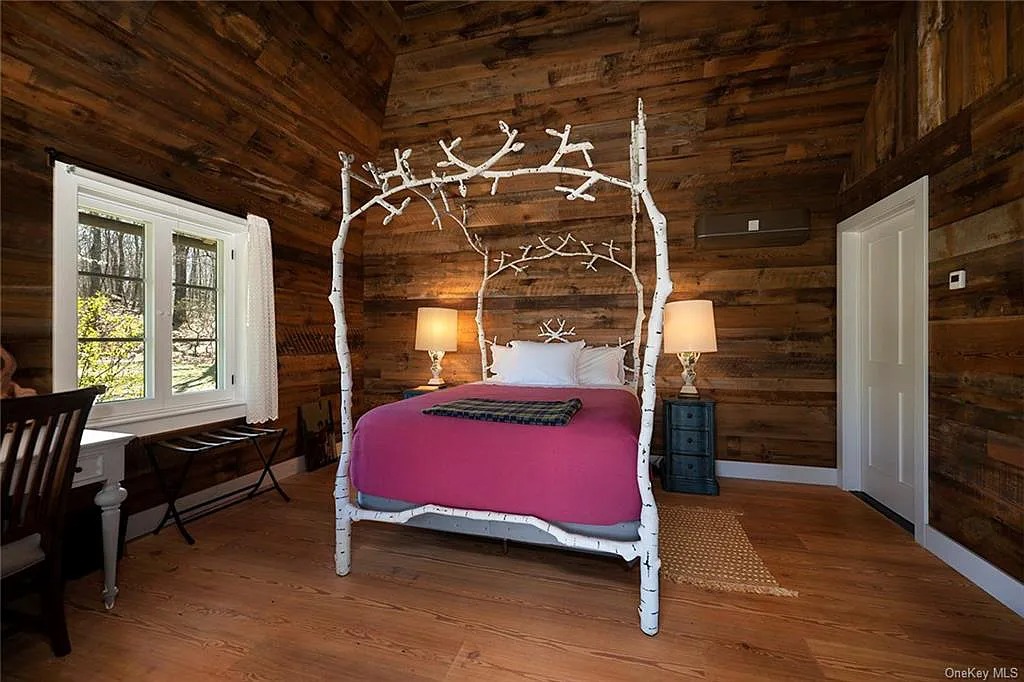
Five bedrooms and five-and-a-half baths fit into the carriage house. We love this one for its woodsy warmth.
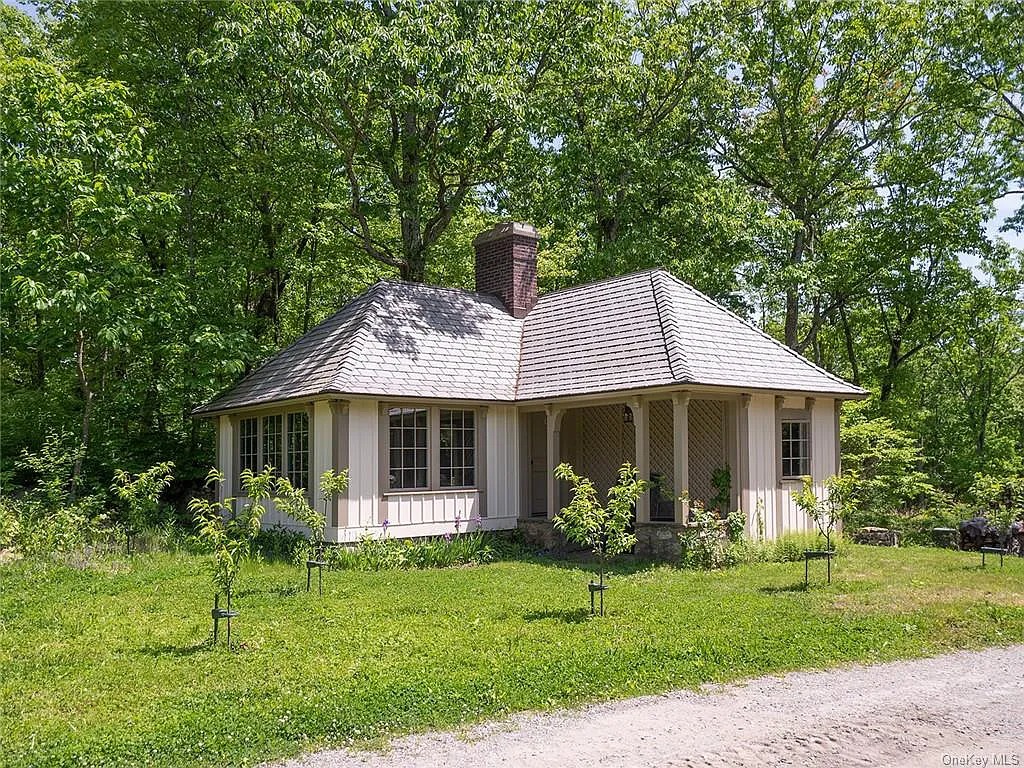
Separate buildings abound, including a poolhouse, a gardening house, and this cute building. What is it, you ask?
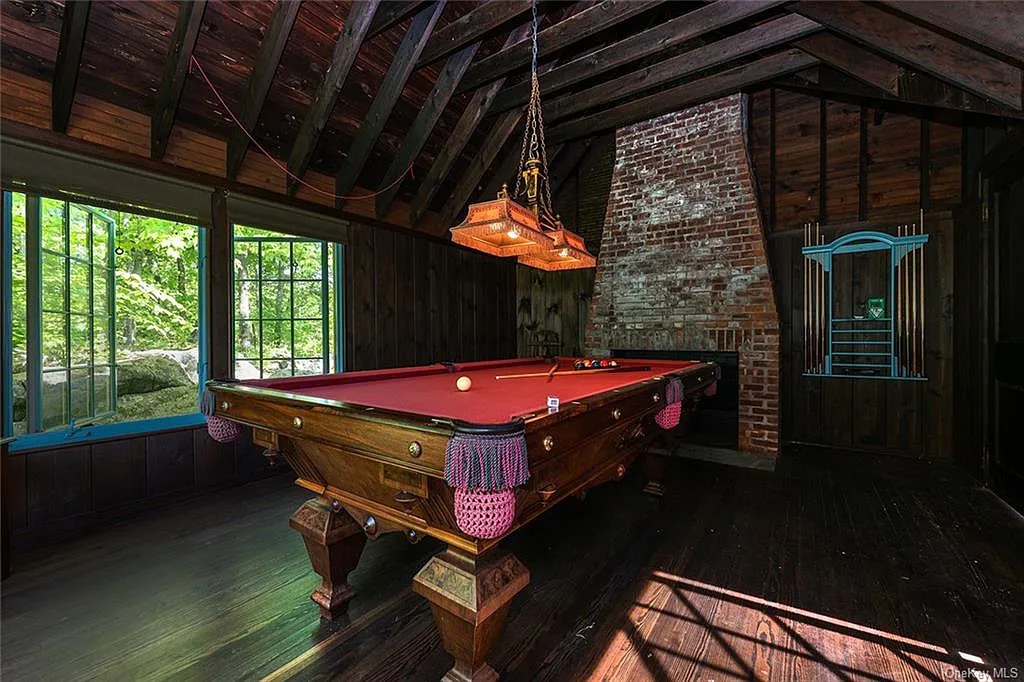
It’s the billiards hall, of course. With dark wood on the floor and walls, and a brick fireplace that reaches the high ceiling, it screams a cigar-smoke-filled “entertainment cave.”
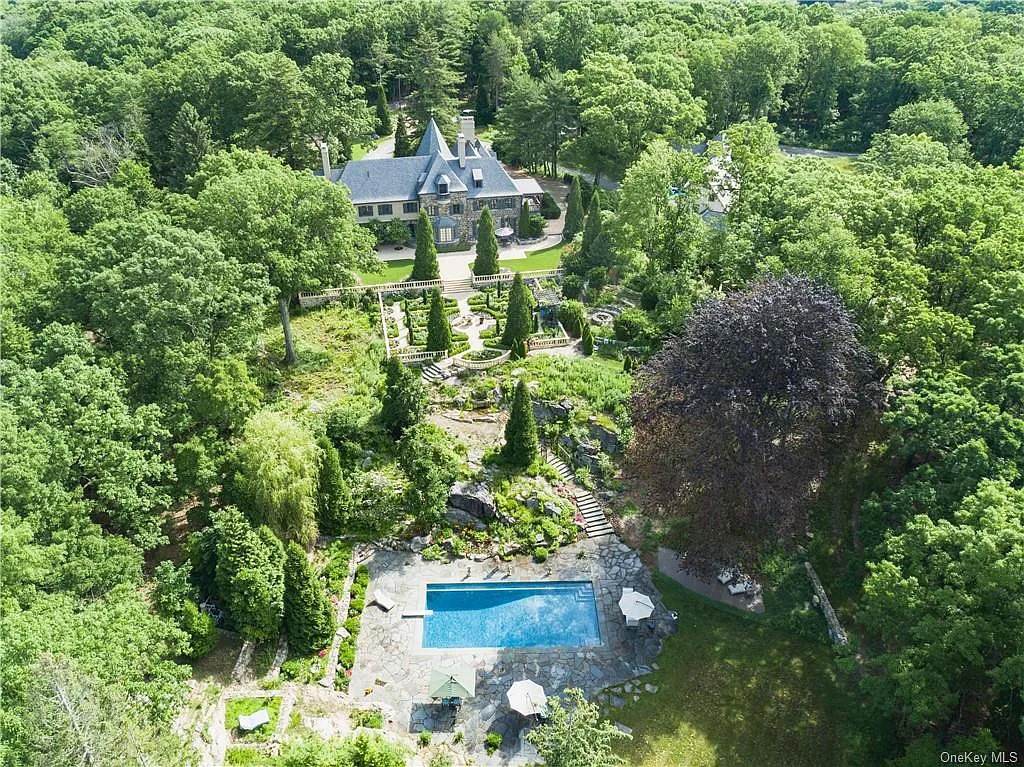
This chateau in the historic and picturesque hamlet of Garrison is near the beauty of Manitoga and not far from the Anthony’s Nose trailhead.
If you love this drool-worthy abode, and happen to have $12 mil lying around, find out more about 61 Evarts Hill, Garrison, from Nora Pruesser with Agnes Donohoe Preusser, Inc.
Read On, Reader...
-
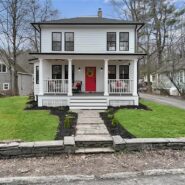
Jane Anderson | April 22, 2024 | Comment A Ravishing Renovation on Tinker Street in Woodstock for $849K
-
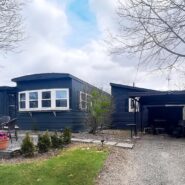
Jane Anderson | April 19, 2024 | Comment A Classic, c.1972 Marlette Mobile Home in Germantown: $350K
-
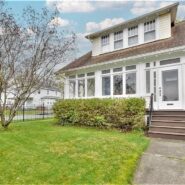
Jane Anderson | April 18, 2024 | Comment A Renovated Hooker Avenue Home in Poughkeepsie: $375K
-
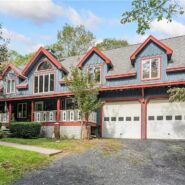
Jane Anderson | April 17, 2024 | Comment A C.1996 Cape Cod-style home in Glen Spey: $625K
