A Mansard Victorian with River Views in Newburgh for $775K
Jane Anderson | March 28, 2023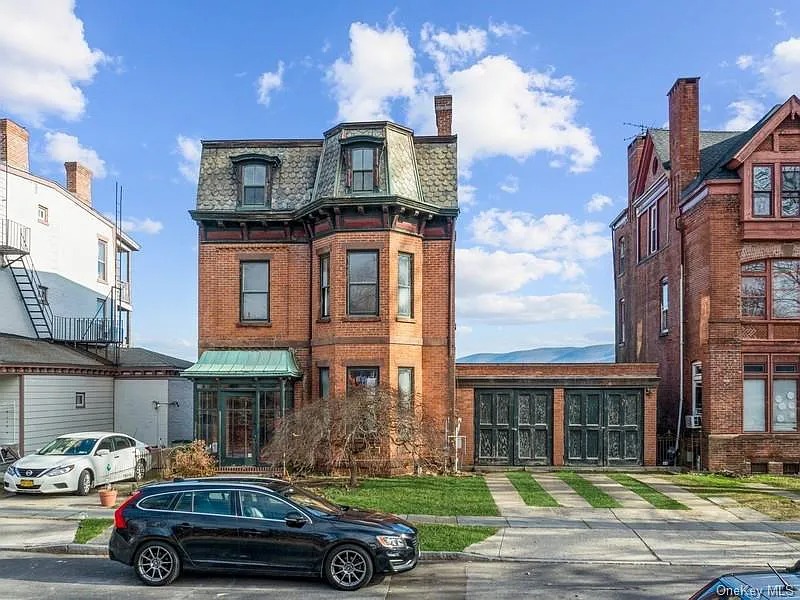
Today’s Upstater mantra is, “If at first you don’t succeed, list it again.”
It’s not deja-vu: This mansard-roofed mansion was on the market this time last year and didn’t sell. It was relisted just over two weeks ago. It certainly is attractive, with a brick exterior, fancy-cut shingles on the roof, and a greenhouse-like, copper-roofed glass entry. We love that concrete-and-grass driveway leading to the two-car garage. And the peek at the mountains behind the house makes us want a closer look.
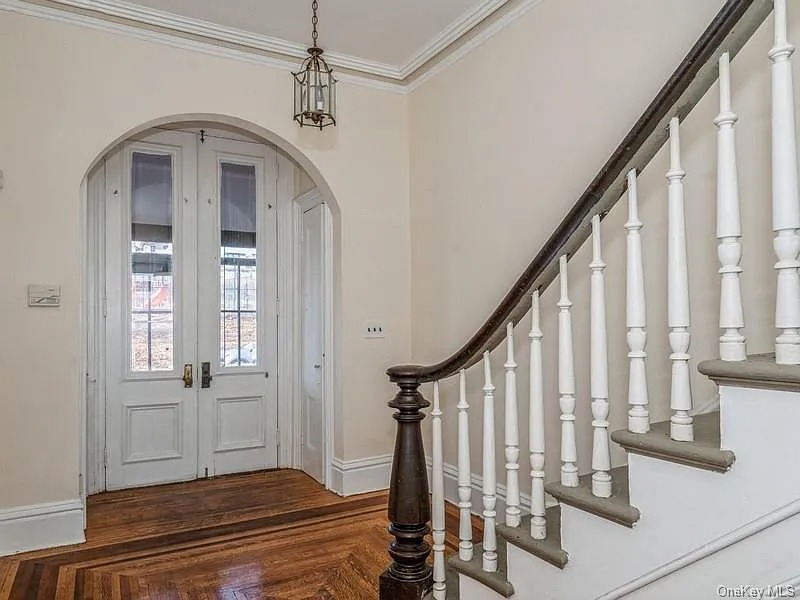
The 3,712-square-foot house was built in 1920, yet has all the hallmarks of the Victorian era. The double front doors open into a small vestibule framed by an arched doorway, before entering the foyer. Intricately inlaid wood flooring fills the hall, and the original staircase swoops up. 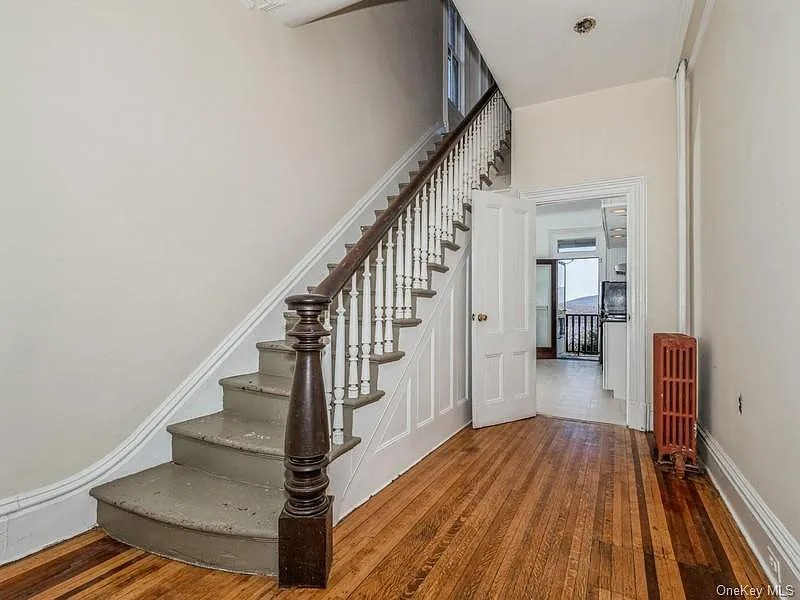
You get a view of the kitchen (and more mountain views) all the way from the front door.
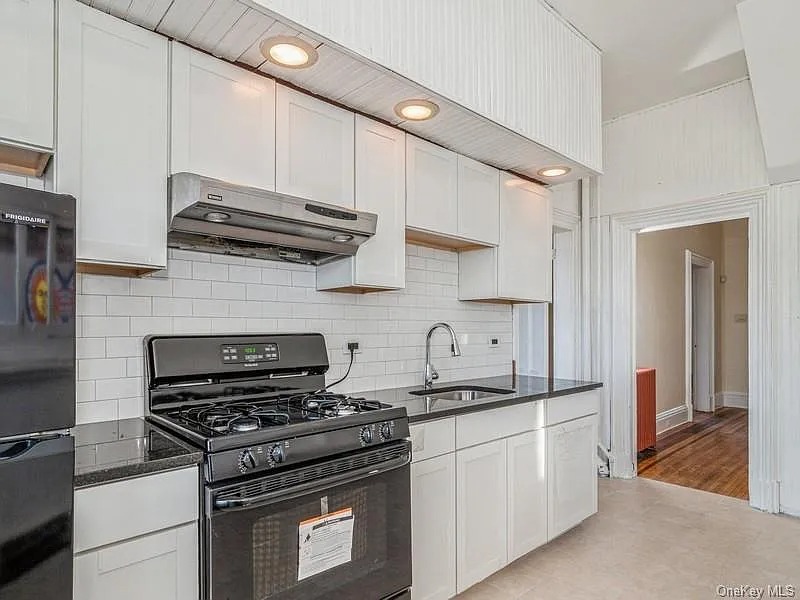
Unlike the rest of the house, the kitchen is modern. Plain white cabinets are up top as well as underneath black quartz countertops. White subway tile serves as the backsplash, and the appliances are black.
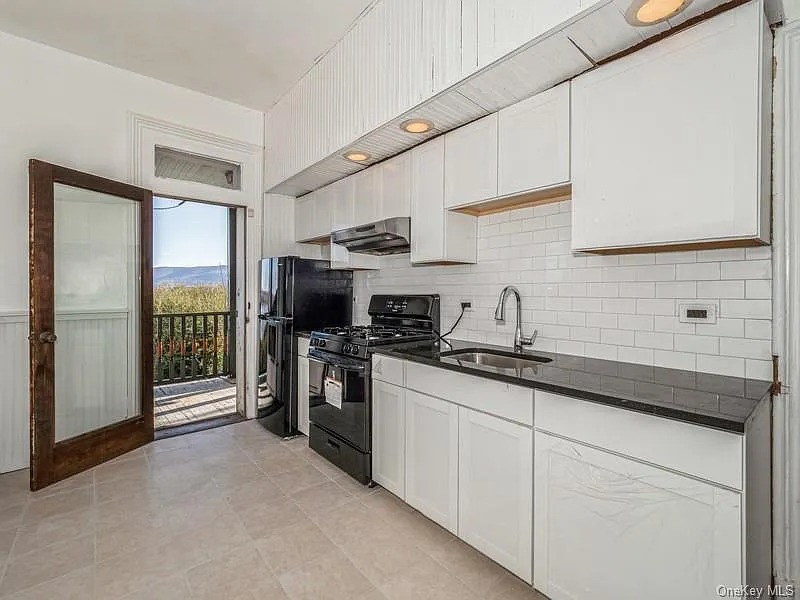
A glass door leads out to one of two terraces. 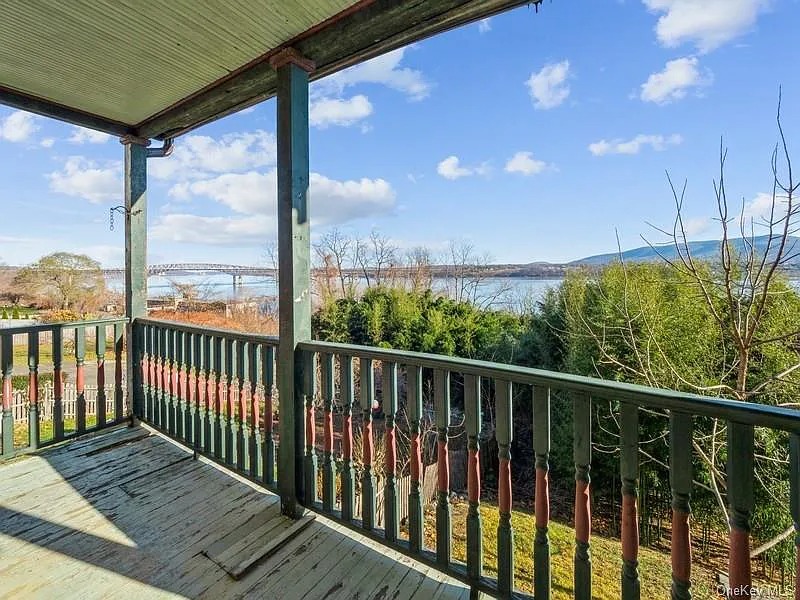
Wow, what a view! The terrace’s wood floor needs work, and the red-and-green paint needs a touchup. But the view from here is just gorgeous.
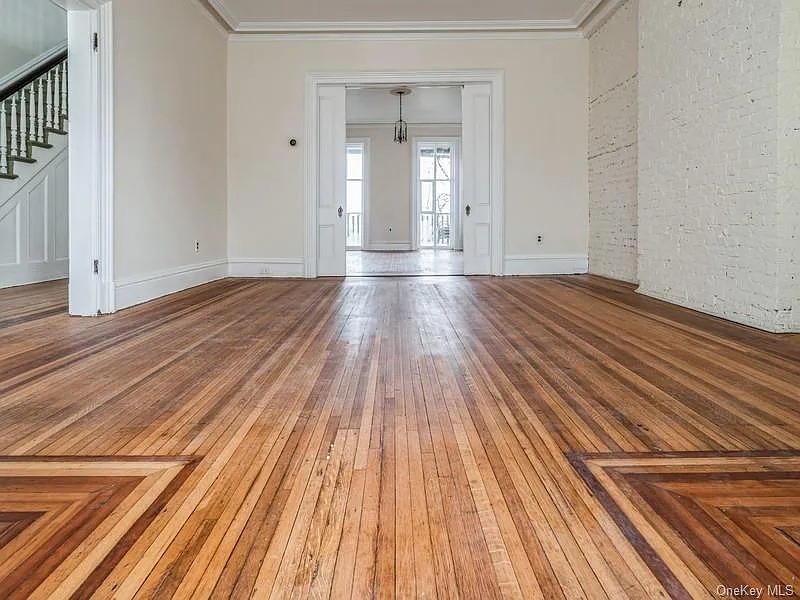
If you head back to the entry, to the right is the living room, which has interesting details like a painted brick wall and more of that geometric, inlaid wood flooring. Pocket doors lead to another room.
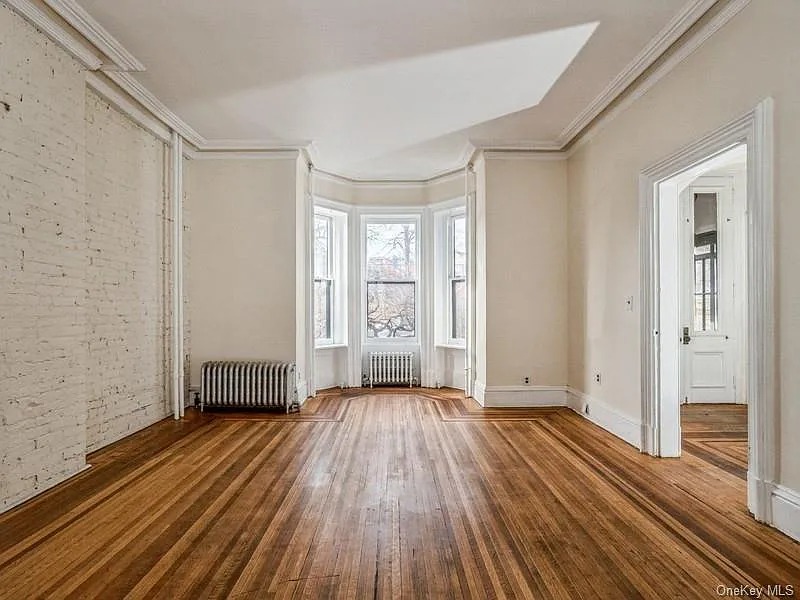
The front of the living room bows out into a windowed alcove.
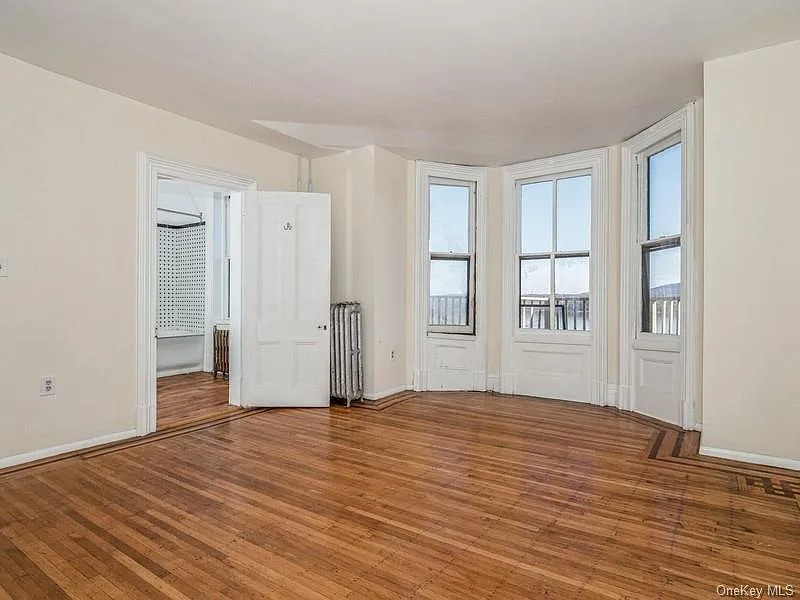
That same bow-window style appears in the second-floor primary bedroom (this one faces the river).
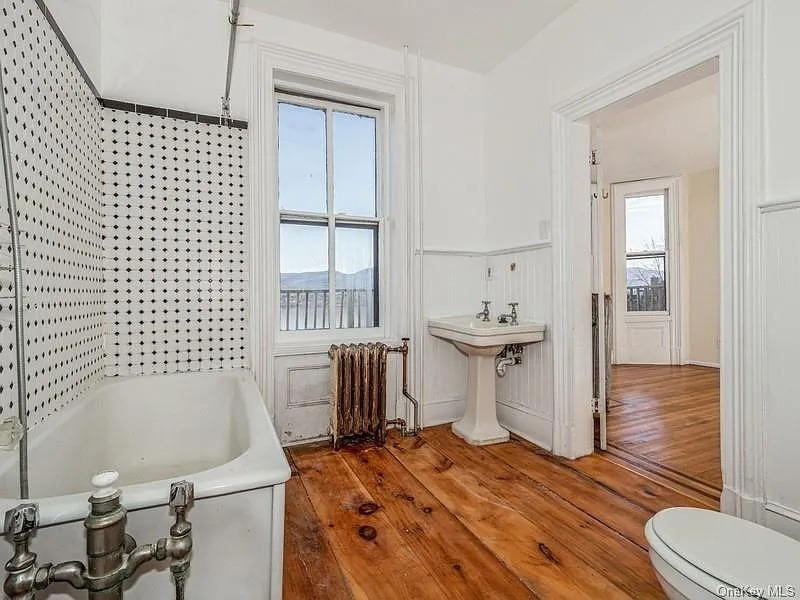
The ensuite bath has a pine floor and black-and-white penny tile surrounding the vintage tub. There’s a terrace up here, too; we bet the view’s even more dazzling.
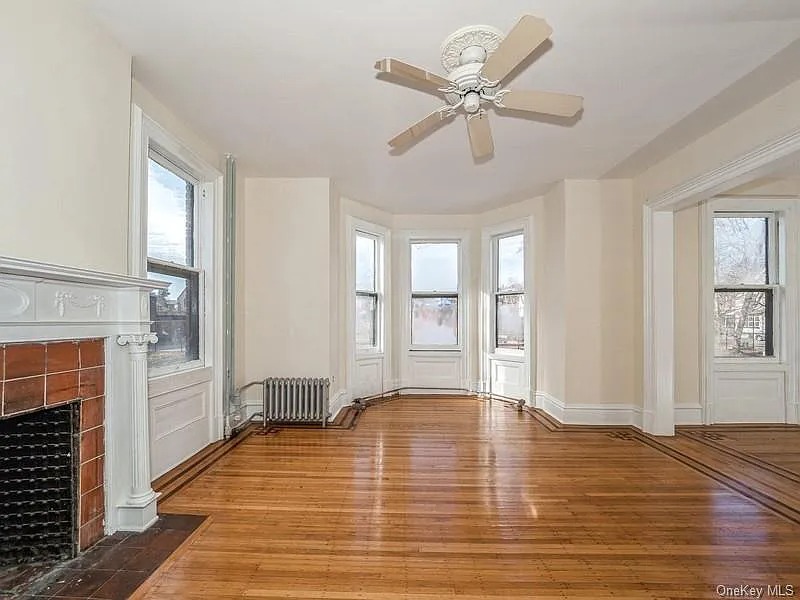
This bedroom has a bow window, a wide doorway to an adjacent room, and a fireplace.
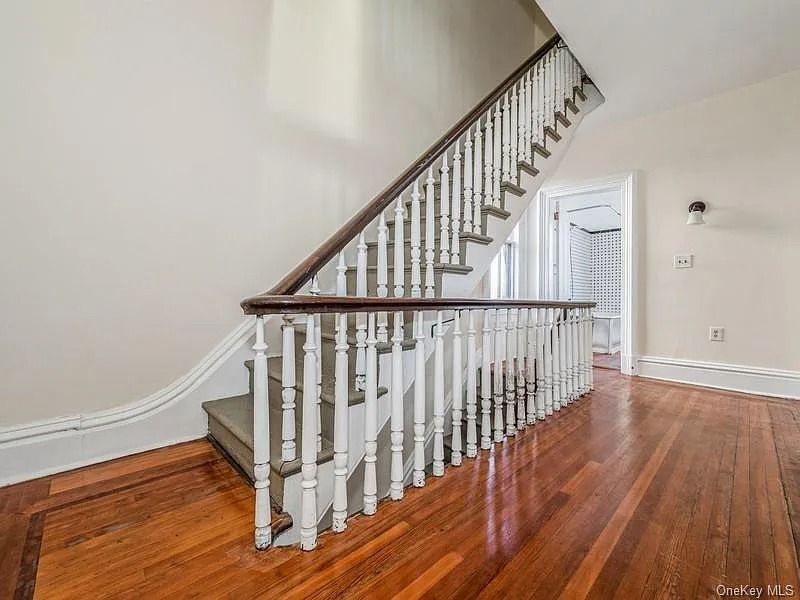
The staircase continues up to the top floor…
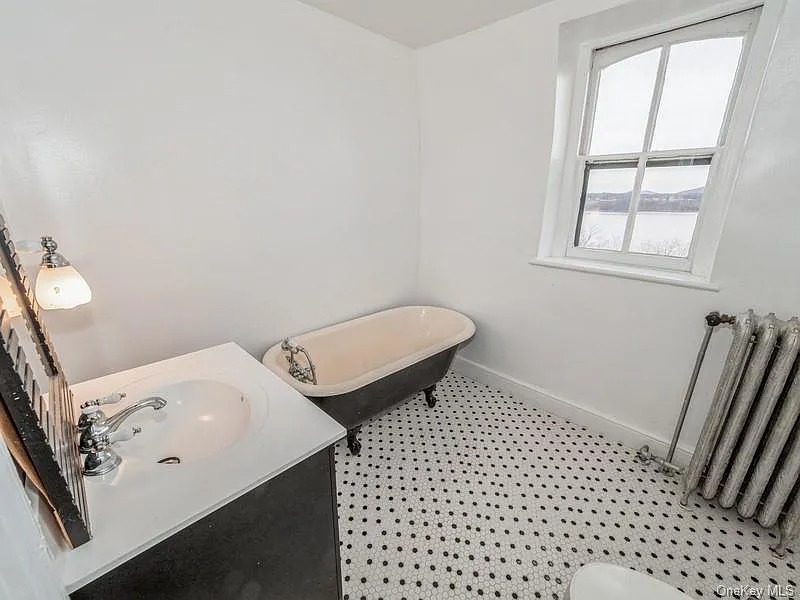
…and another penny-tiled bathroom, this one with the tile on the floor under a clawfoot tub.
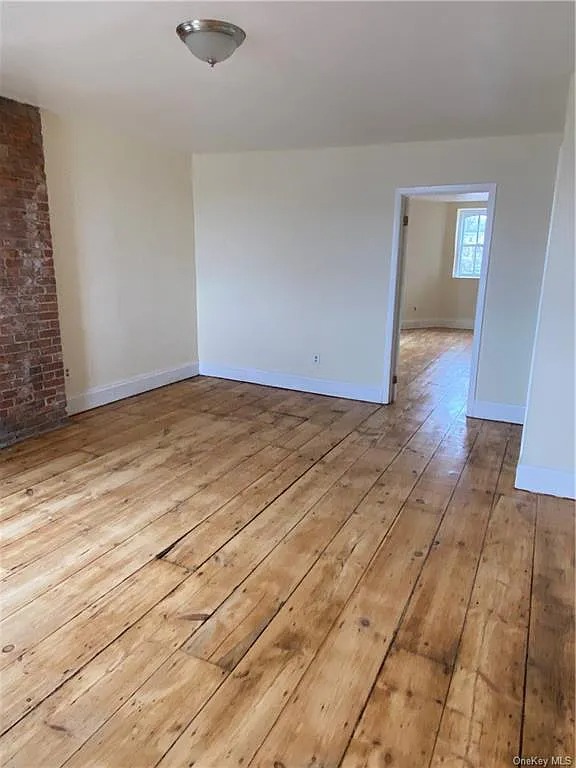
The two bedrooms up here have scrubbed-pine floors with exposed brick on some of the walls.
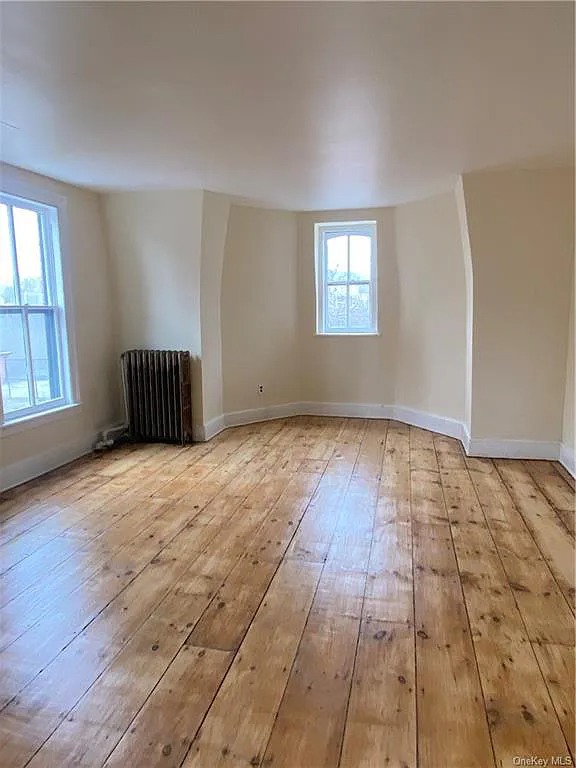
This neat alcove window looks out onto the street.

The walkout basement is actually underneath the two-car garage, due to the slope of the backyard. You still get a good river view from here.
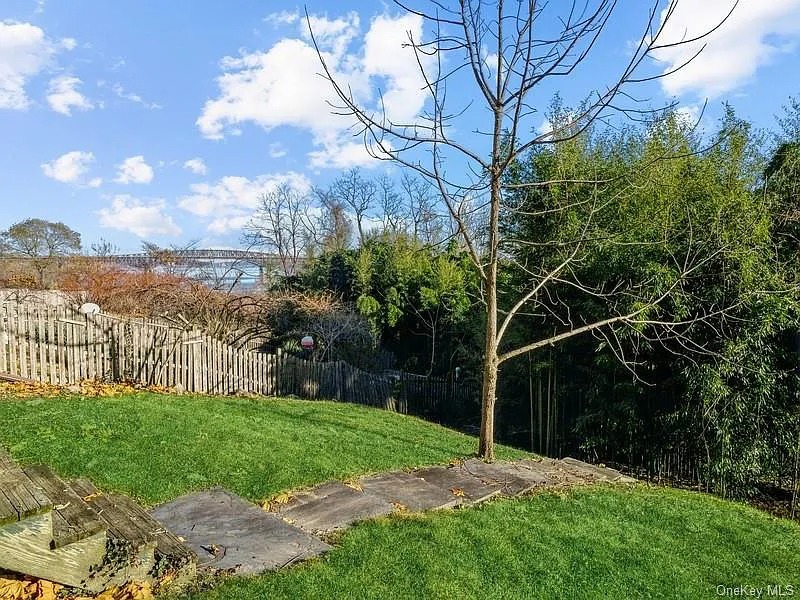
But we can’t say the third-of-an-acre lot is toddler-friendly.
Still, this is a lot of gorgeous house for the purchase price (which hasn’t changed from last year). If you’re interested in this sturdy Victorian with killer views, find out more about 166 Montgomery Street, Newburgh, from Rosemary Lee with Voro LLC.
Read On, Reader...
-
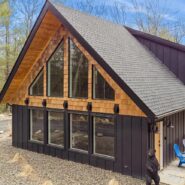
Jane Anderson | April 15, 2024 | Comment A Two-Year-Old Two-Story in Kerhonkson: $849K
-
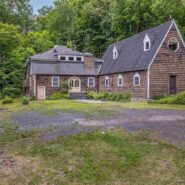
Jane Anderson | April 13, 2024 | Comment A Former Church/D&H Canal Museum in High Falls: $499K
-
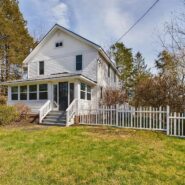
Jane Anderson | April 11, 2024 | Comment A Tastefully Redone Home in Stone Ridge: $425K
-
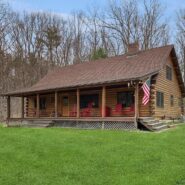
Jane Anderson | April 10, 2024 | Comment A Stone Ridge Log Home: $749K
