A Newly Renovated Light-Filled Lake Cabin Near Rhinebeck
Quatrefoil | June 4, 2022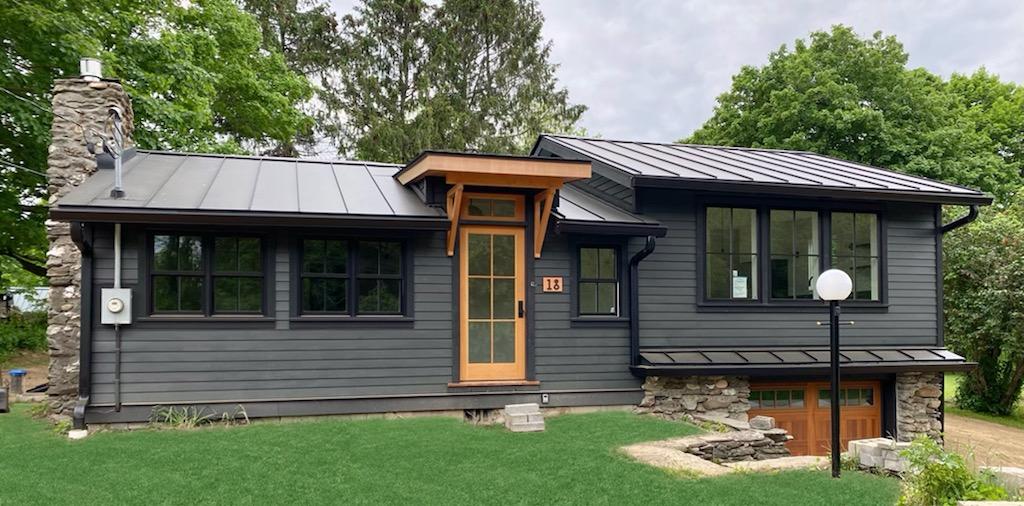
When Staatsburg-based design-build firm Quatrefoil happened on a crumbling cabin with views to Round Pond near Rhinebeck they instantly saw great potential. The dilapidated two-bedroom, one-bath home suffered from low ceilings, dark paneled interiors, a lack of insulation, and awkward add-ons.
However, the Quatrefoil team isn’t one to shrink from a challenge. For over a decade, the team, led by architect Kathryn Whitman and her husband, contractor Mike Whitman, has specialized in the meticulous restorations of historical properties as well as innovative from-scratch builds.

The home before the Quatrefoil team got to work.
“We knew we could convert this worn out bungalow into a livable, energy-efficient home with completely new mechanical systems and modern conveniences,” Kathryn says. “We also wanted to showcase our design-build expertise by making a charming space for a future homeowner.”
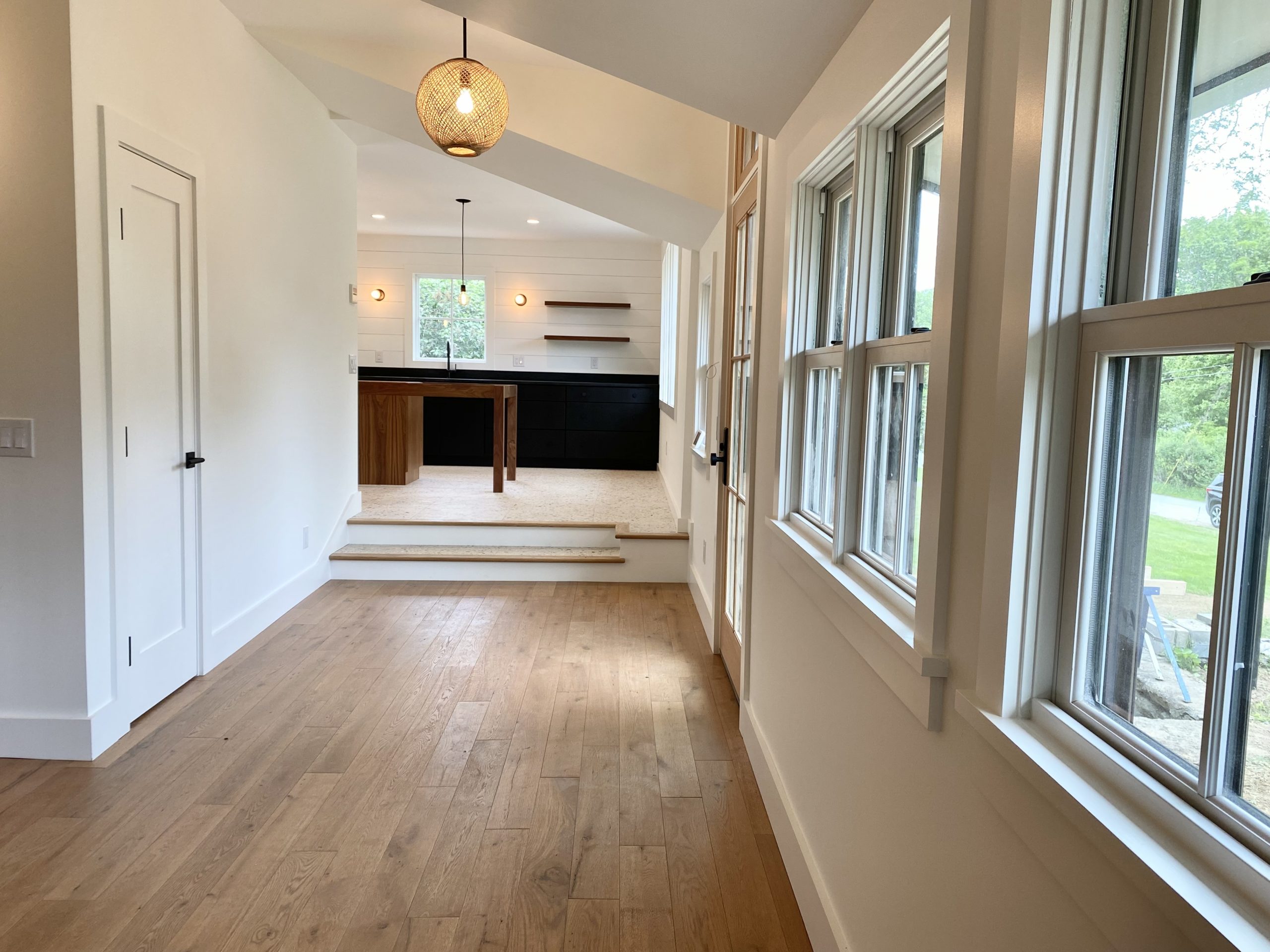
Striking a balance between the cabin’s rustic, cozy vibe and the open, expansive feel of its lakeside setting was key to the project’s success. By tearing out a rotted bay window and relocating the home’s front door, they created a vaulted entry foyer which allowed for better interior flow and additional light.
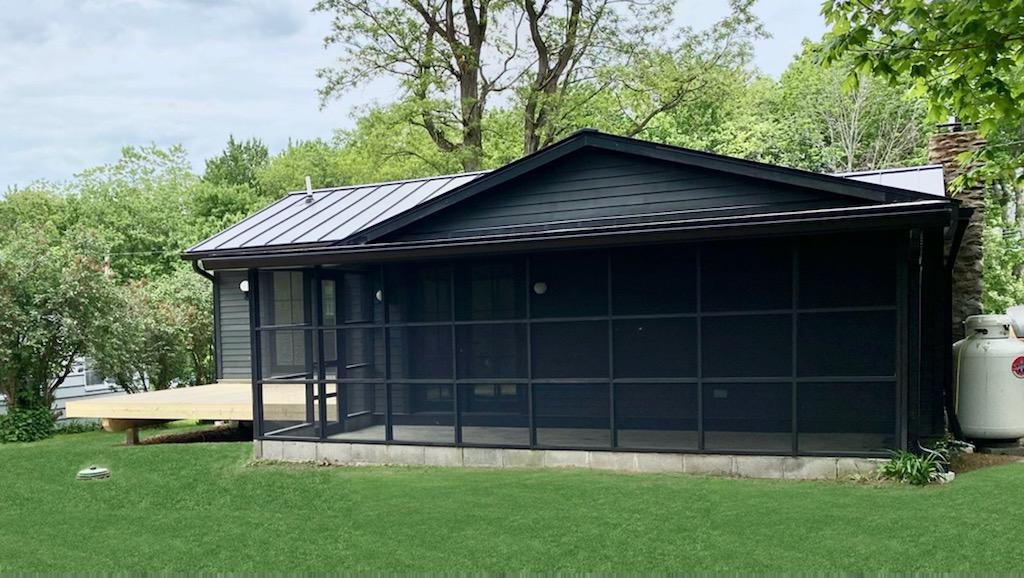
In the living room, new cathedral ceilings added a further sense of expansion. The team also reconfigured the layout of the kitchen and tore out a cloying back utility room, allowing direct access to the home’s spacious, newly installed back deck, which was designed for dining alfresco. Reconfigured kitchen windows exaggerated the ample views of the nearby lake. “Throughout the home we were able to highlight the views and beautiful natural light,” says Kathryn.
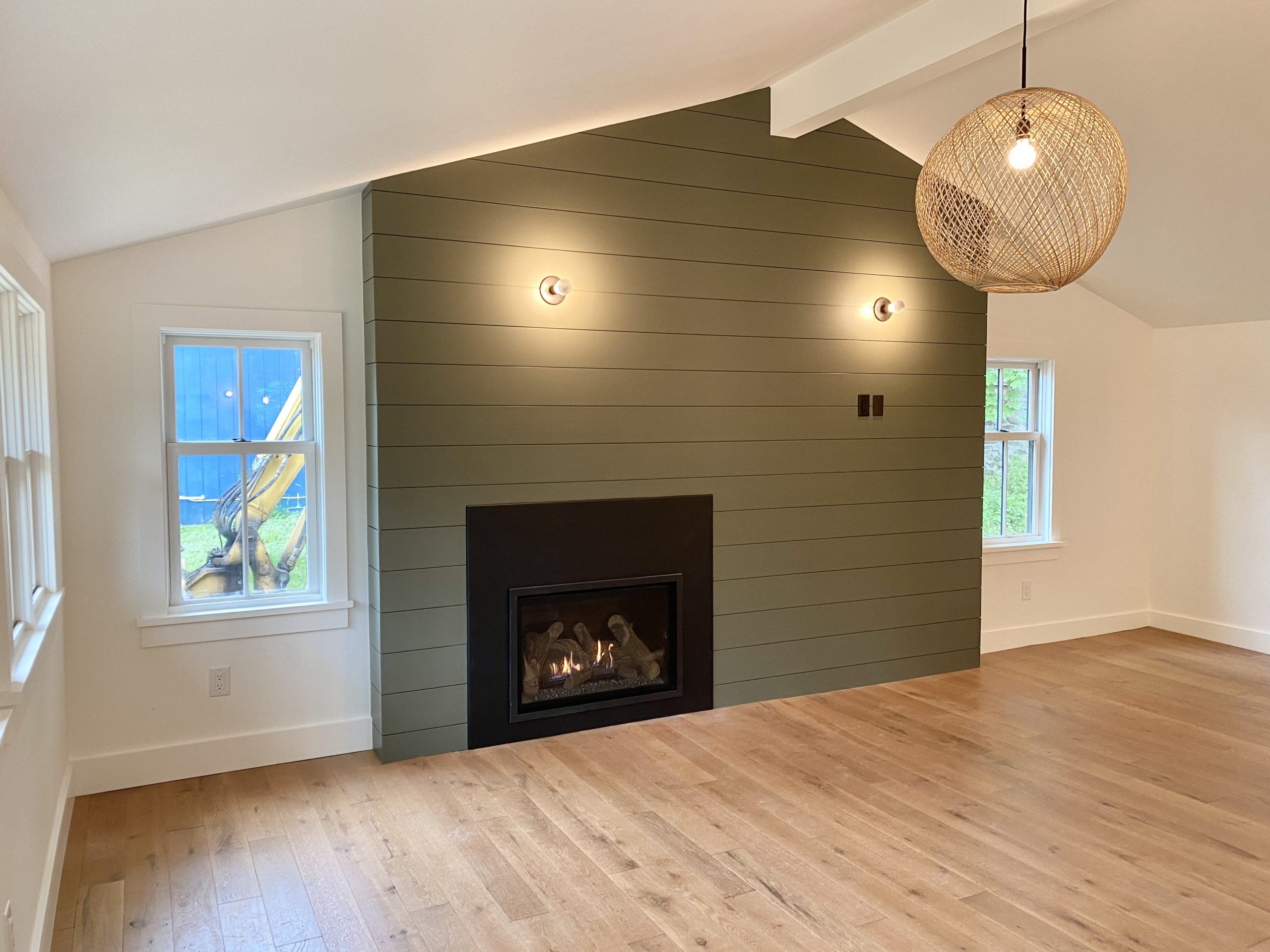
After opening the cabin interior significantly, the Quatrefoil team focused on details to accentuate the home’s inherent charm. “We amped up the cozy-cottage aesthetic by installing a gas-fed fireplace,” says Kathryn. Using dark green ship-lap they added a feature wall backing the fireplace with space for a mounted television.
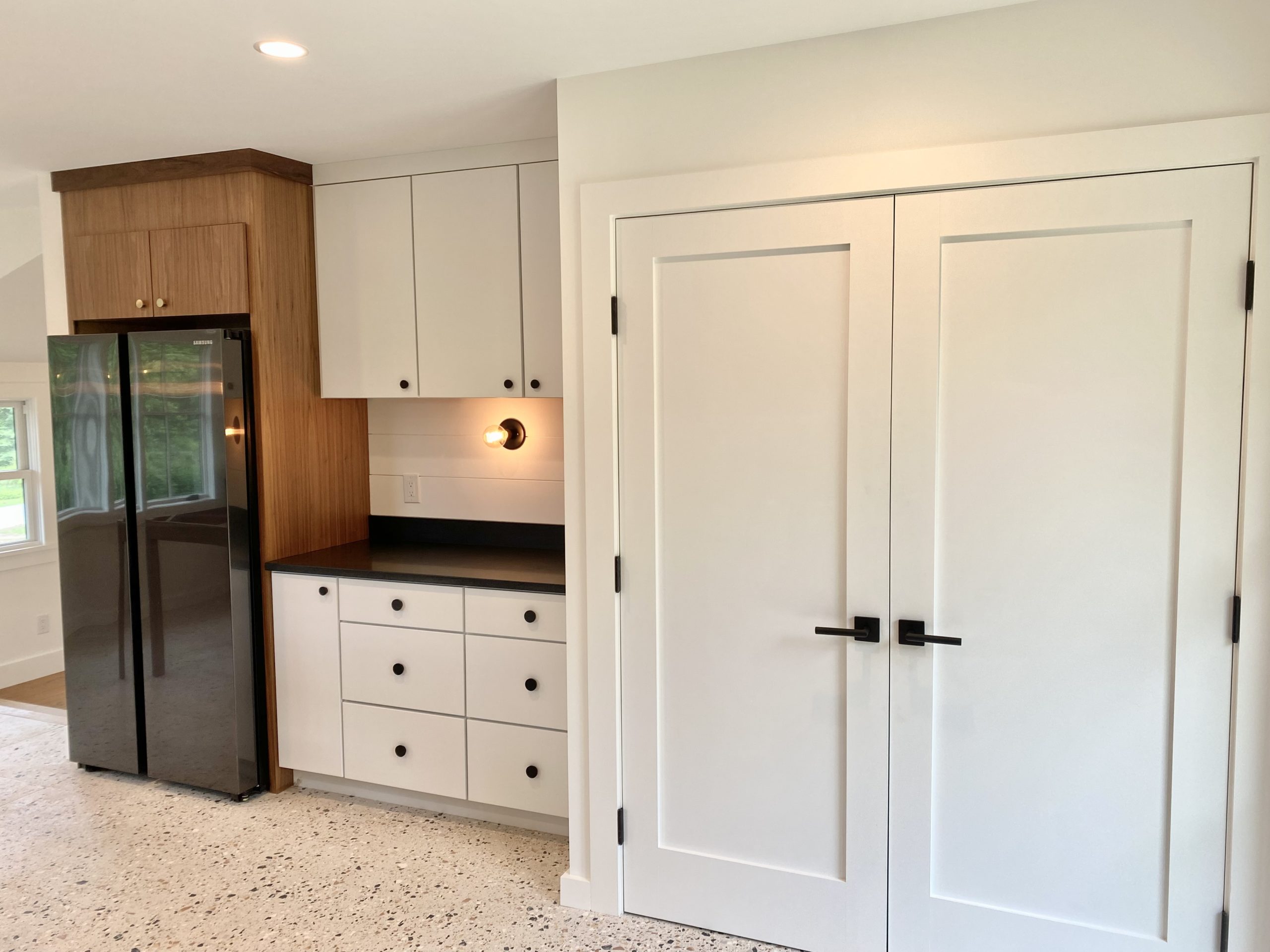
In the kitchen, a white ship-lap backsplash contrasts white and walnut cabinets for a modern effect, with terrazzo tiles to complete the space. “The bathroom was planned to make the small house feel luxurious, with a soaking tub, large shower, and separate toilet room,” she adds.
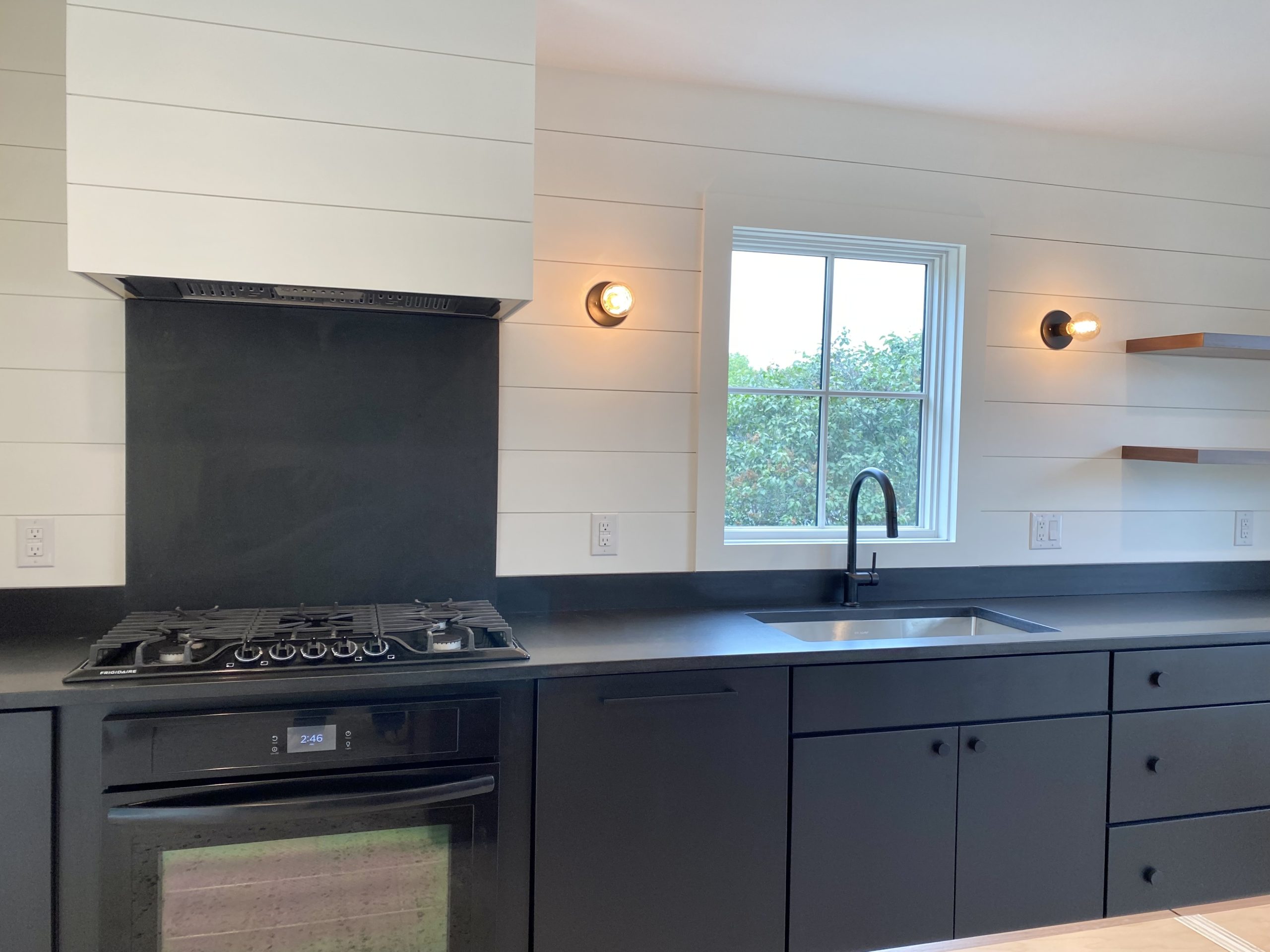
Outside, the team studied the home’s original features for inspiration. “The stonework on the chimney and around the garage lended a rusticity we wanted to safeguard,” Kathryn says.
The team chose to contrast the original stonework with a new garage door with a douglas fir finish. The same finish was also used as trim for the entryway’s shed style dormer, and for the new front door with glass paneling, which brightly contrasts the dark gray painted clapboard siding and invites even more natural light into the home’s interior.
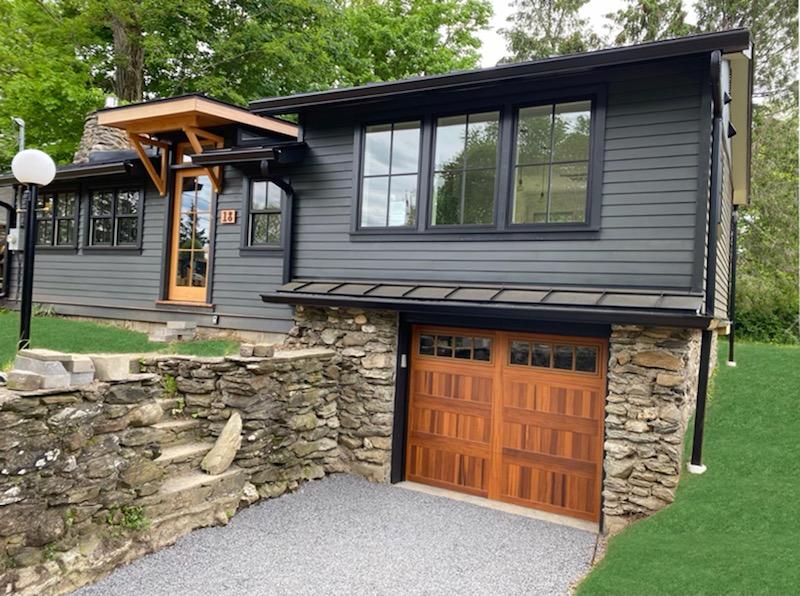
With months of thoughtful renovation work finally complete, the revitalized cabin is ready for a new life—and a new owner to sit back, relax, and enjoy the home and the gorgeous natural scenery that surrounds it.
This beautiful newly renovated home is now on the market! Contact Kimberley Miller at Berkshire Hathaway Home Services at (845) 399-3222 to learn more or to schedule a viewing.
This content is made possible by our sponsor. It does not necessarily reflect the attitude, views, or opinions of the Chronogram Media editorial staff.
Read On, Reader...
-
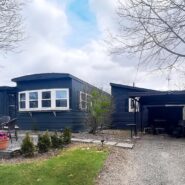
Jane Anderson | April 19, 2024 | Comment A Classic, c.1972 Marlette Mobile Home in Germantown: $350K
-
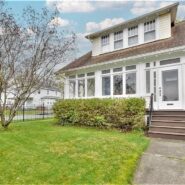
Jane Anderson | April 18, 2024 | Comment A Renovated Hooker Avenue Home in Poughkeepsie: $375K
-
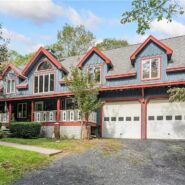
Jane Anderson | April 17, 2024 | Comment A C.1996 Cape Cod-style home in Glen Spey: $625K
-
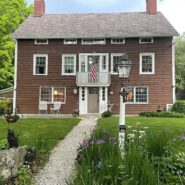
Jane Anderson | April 16, 2024 | Comment A C.1780 Colonial in Walden: $600K
