A Property That’s Big, Inside and Out, in Westtown: $589.9K
Jane Anderson | May 23, 2023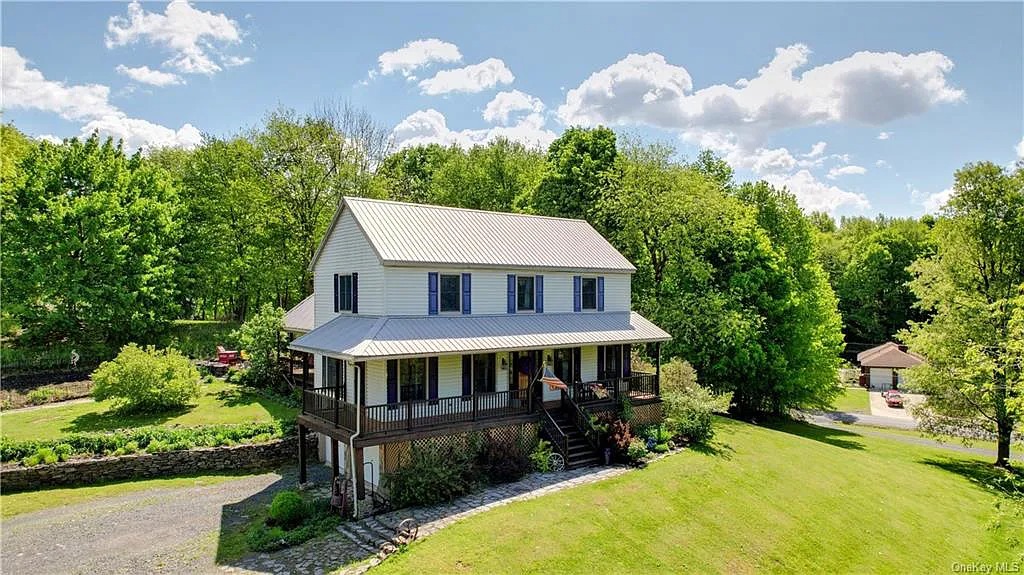
Westtown, a hamlet in the Orange County town of Minisink, got its name in 1816 because it’s literally on the west side of the town. Creativity (or the lack thereof) notwithstanding, it’s a cute community with rolling hills and lots of open space.
Today’s house is on a 9.3-acre lot, and has a fenced-in garden area in which to flex your green thumb. The covered front porch wraps around both sides of the house.
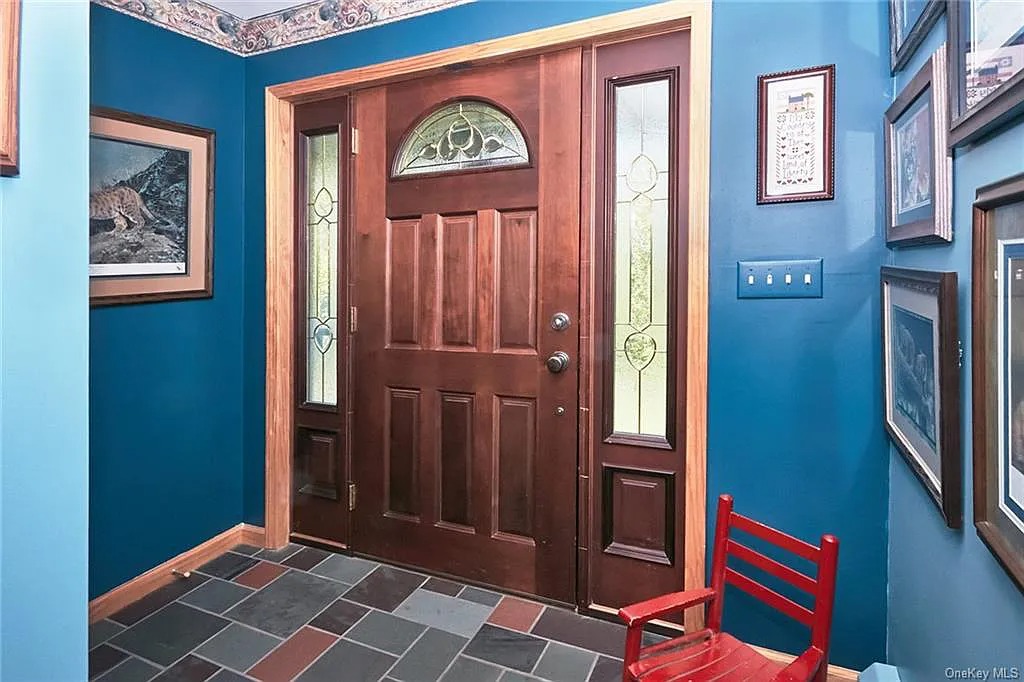
The house was built in 2002. The entry has a bluestone floor, deep-blue walls, and a hefty front door with twin sidelights.
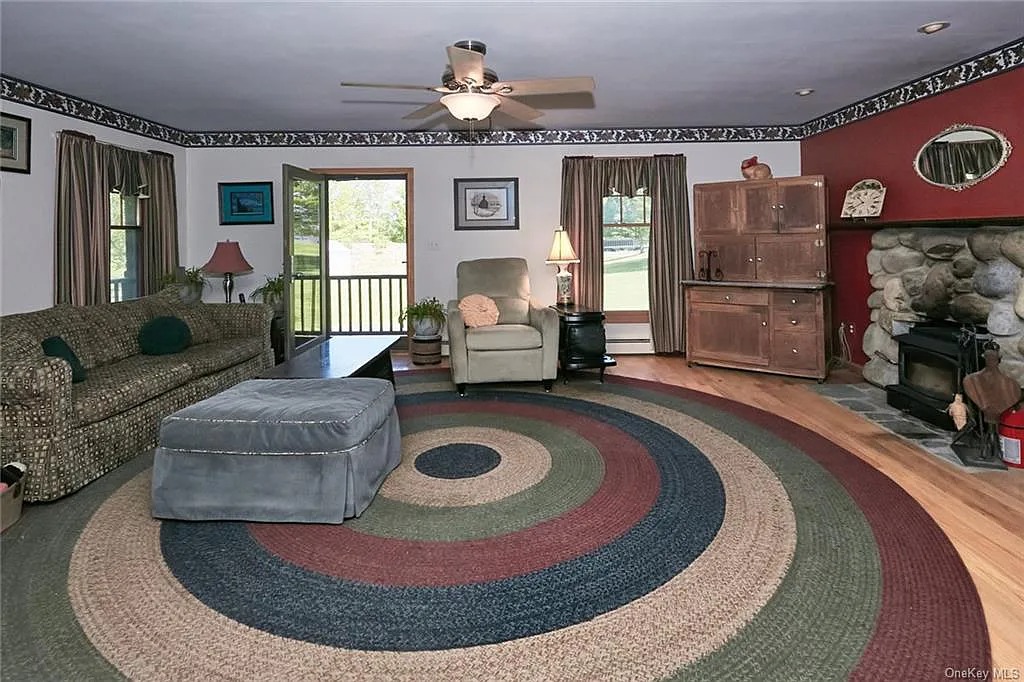
The family room has a hardwood floor, a ceiling fan, and a rustic rock fireplace with a woodstove insert. The current owner likes ceiling borders, as there’s one here as well as in the entry. A glass door opens to the porch from the family room. 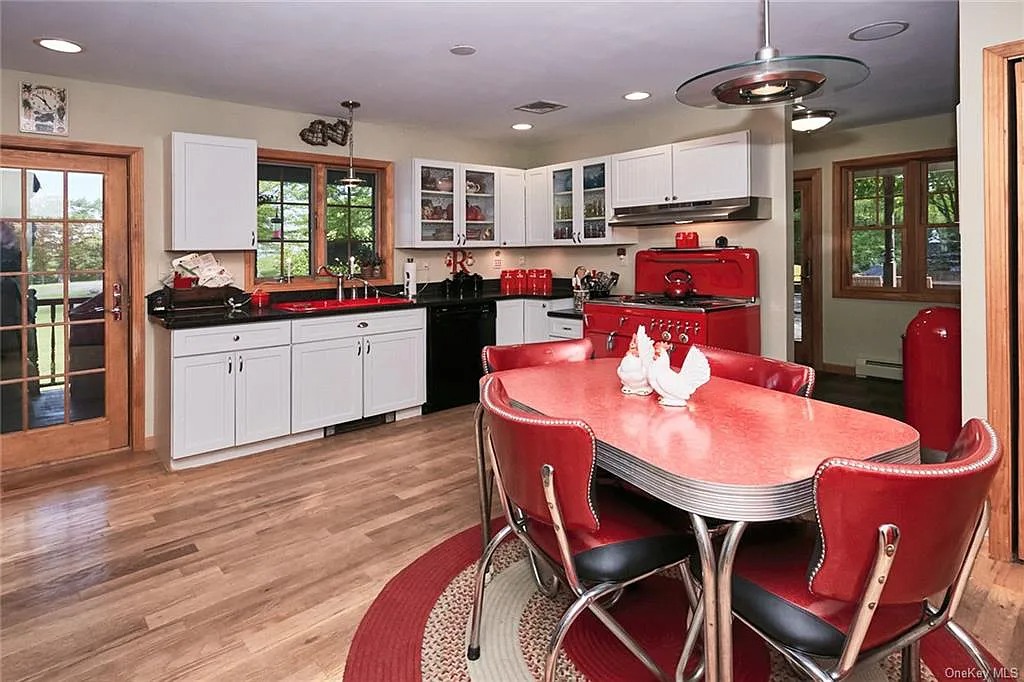
The kitchen is retro cool, with hardwood flooring and white cabinets that are topped with black quartz counters. The custom sink and Aga-type stove are the same cherry red as the vintage-style Formica table and snazzy red-and-black, vinyl-and-chrome chairs.
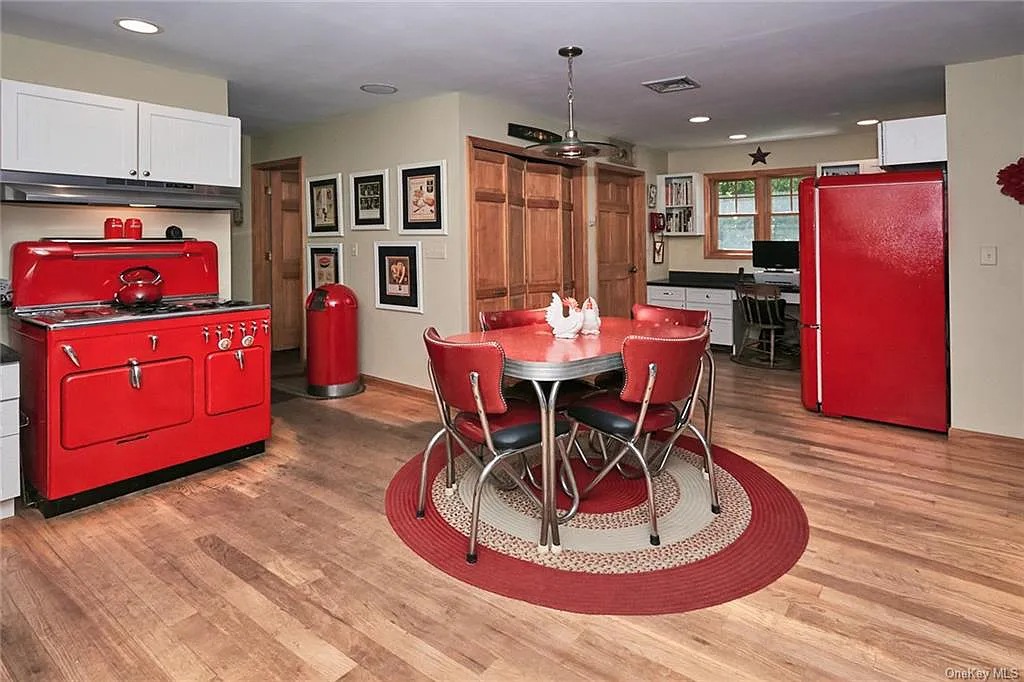
We’re digging that stove, and even the fridge matches the color scheme. The doors across from the fridge conceal a walk-in pantry.
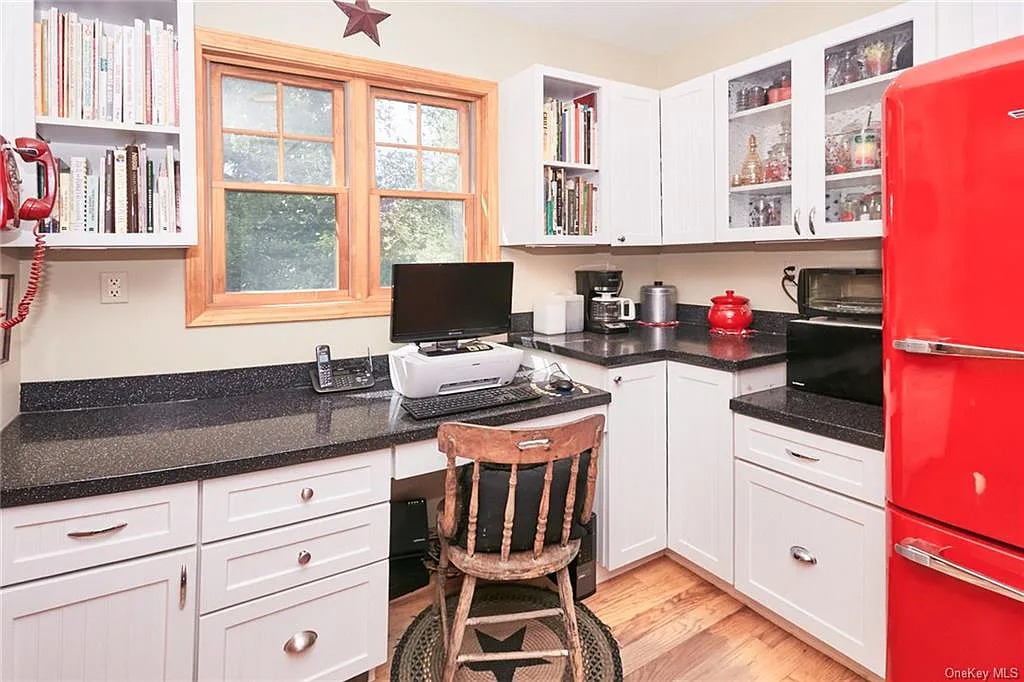
Next to the fridge are more cabinets and a built-in desk.
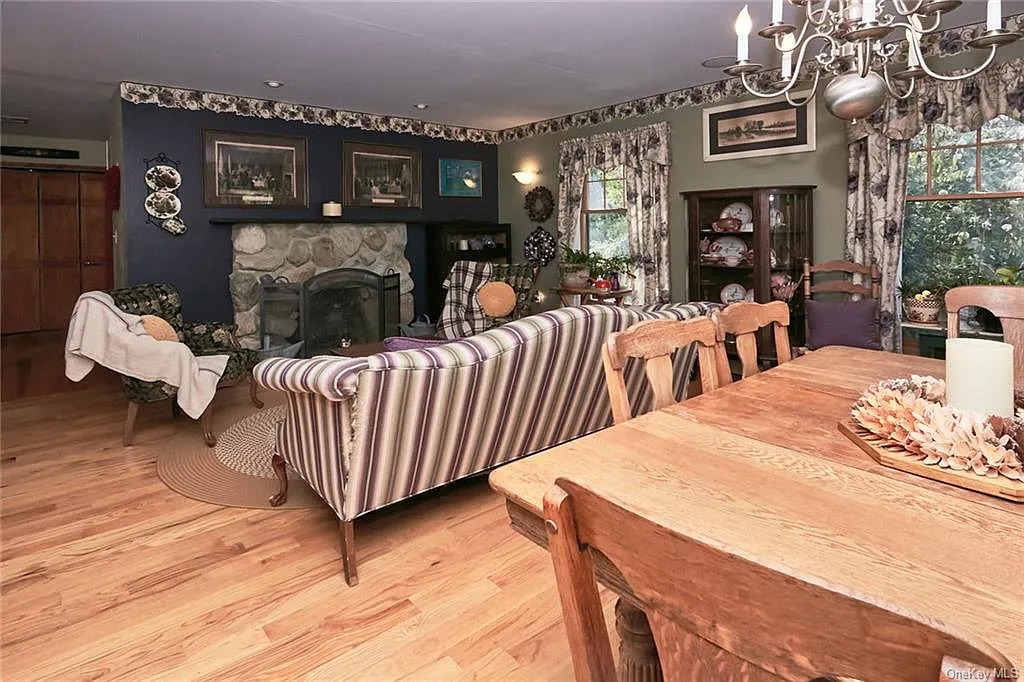
The formal living room/dining room is an open-concept space. It’s got sage green walls, with a blue accent wall behind another rustic rock fireplace. 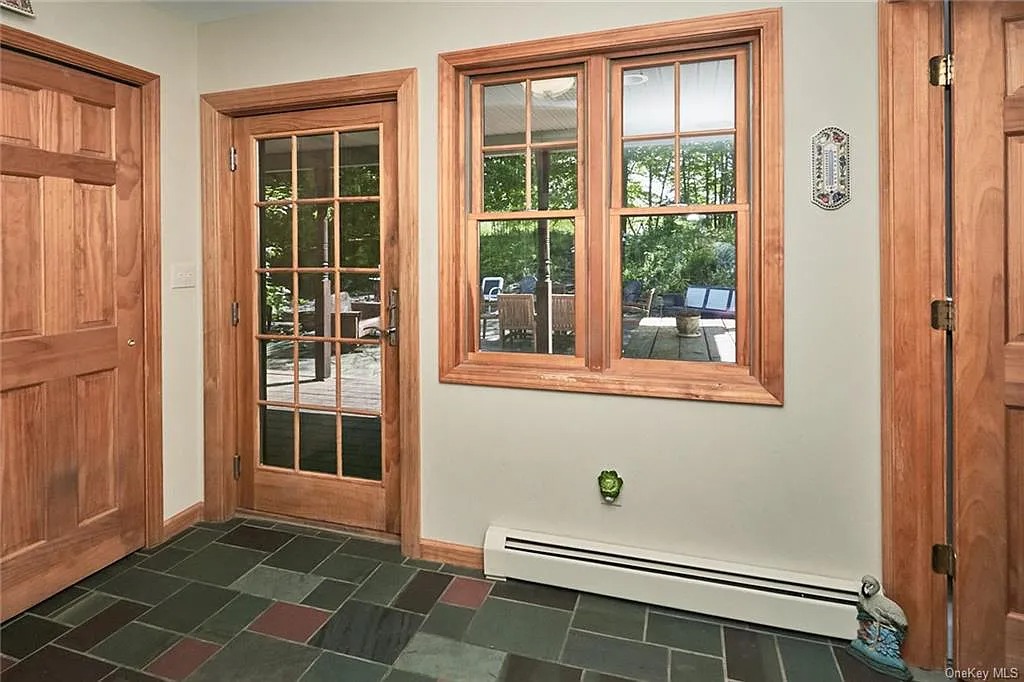
A mudroom is off the kitchen. It’s got a closet and a half bath.
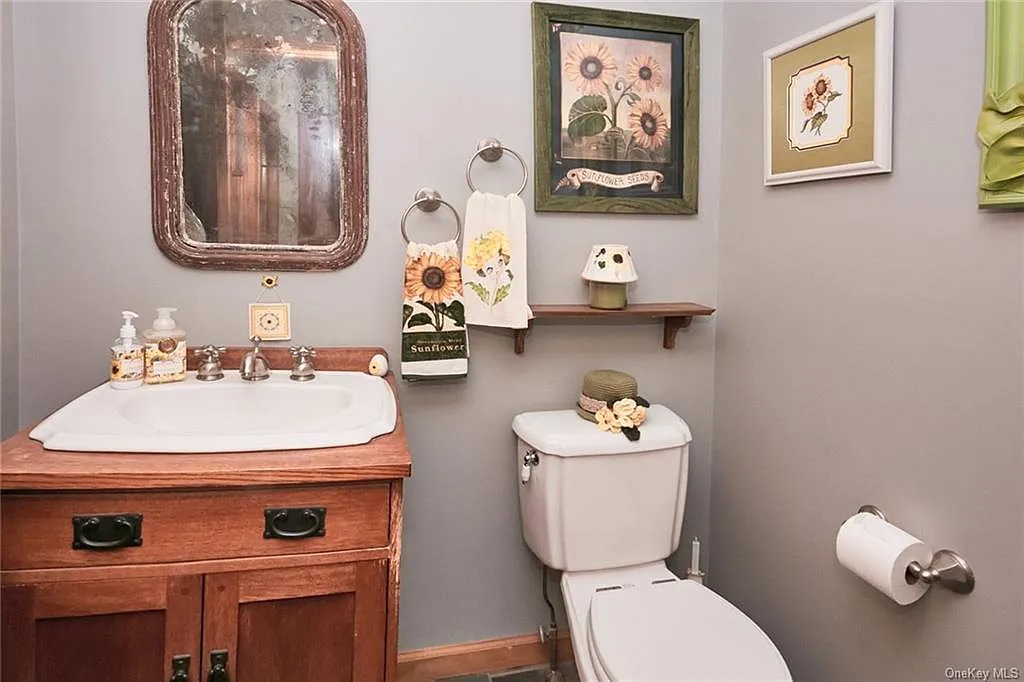
The bath could use some updating, but it’s certainly handy.
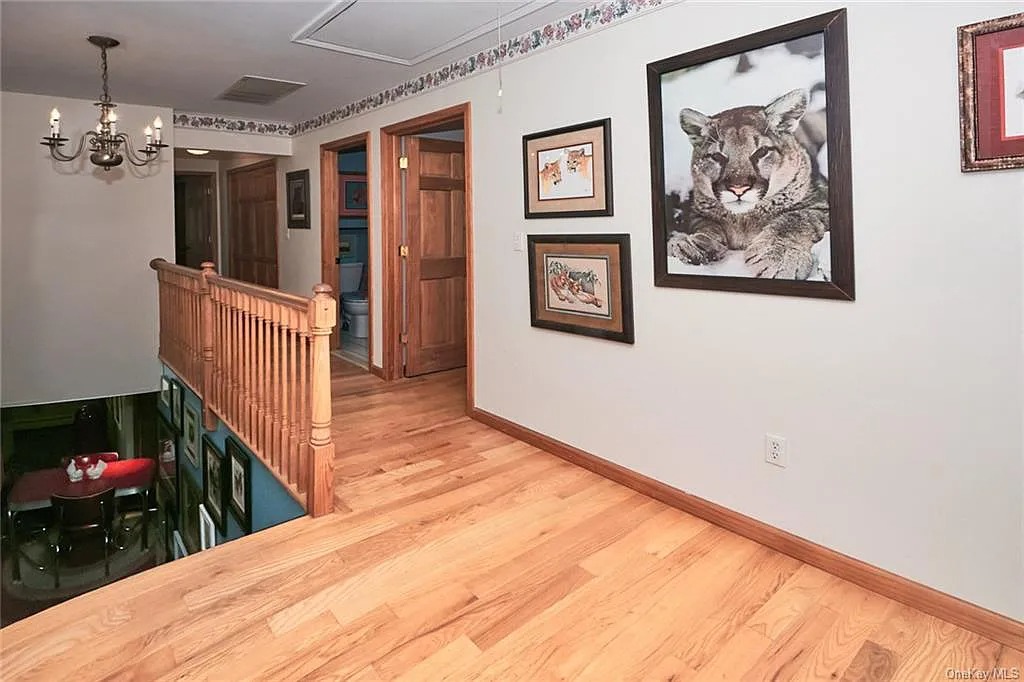
Head upstairs from the kitchen to a roomy hallway on the second floor that continues the current owner’s love of ceiling borders. 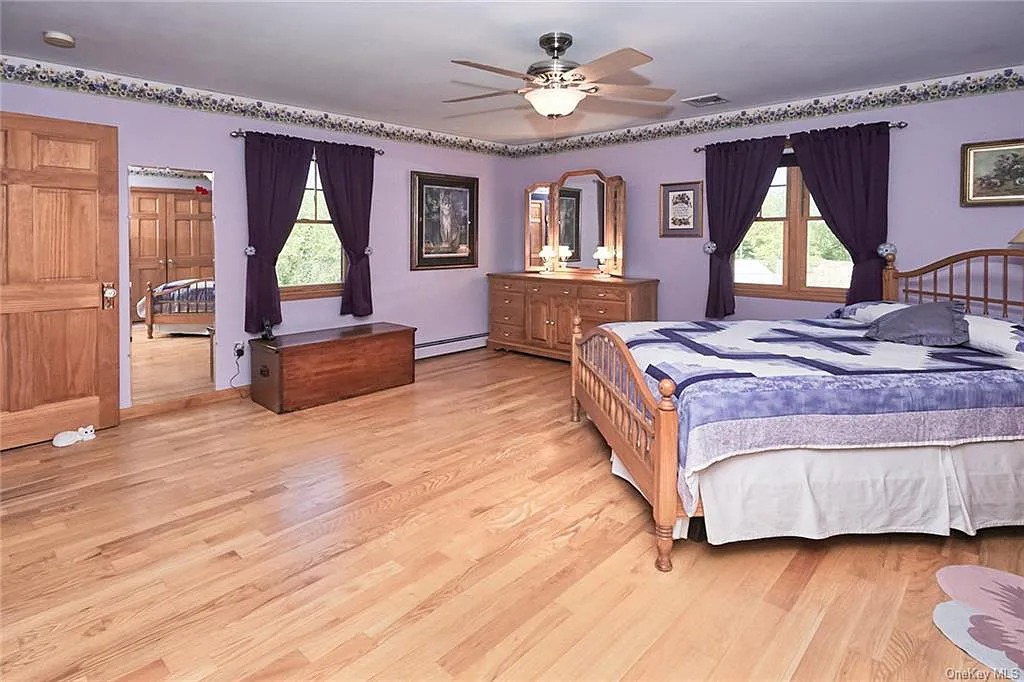
The primary bedroom is awash in lavender, from the walls (with, you guessed it, a ceiling border) to the quilt on the bed. It’s really spacious, with a hardwood floor and double closets with pocket doors.
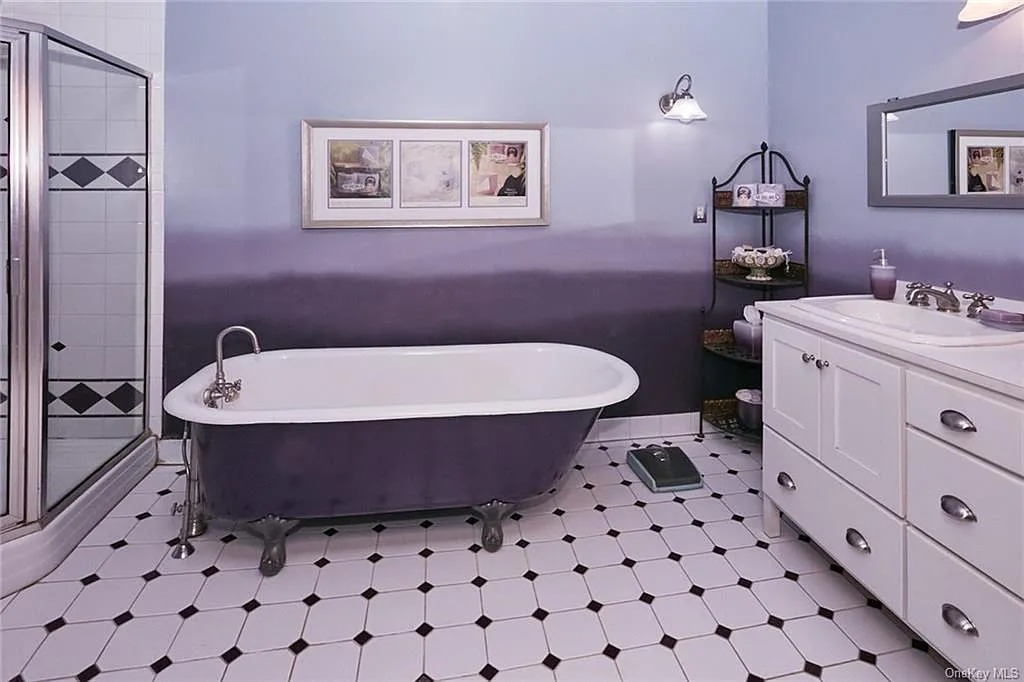
If you like lavender, you’ll love the bathroom, with similar walls and a purple, clawfoot tub. Black and white floor tile break up the purple party, and matching tile covers the oversized walk-in shower. The vanity is more subdued in white.
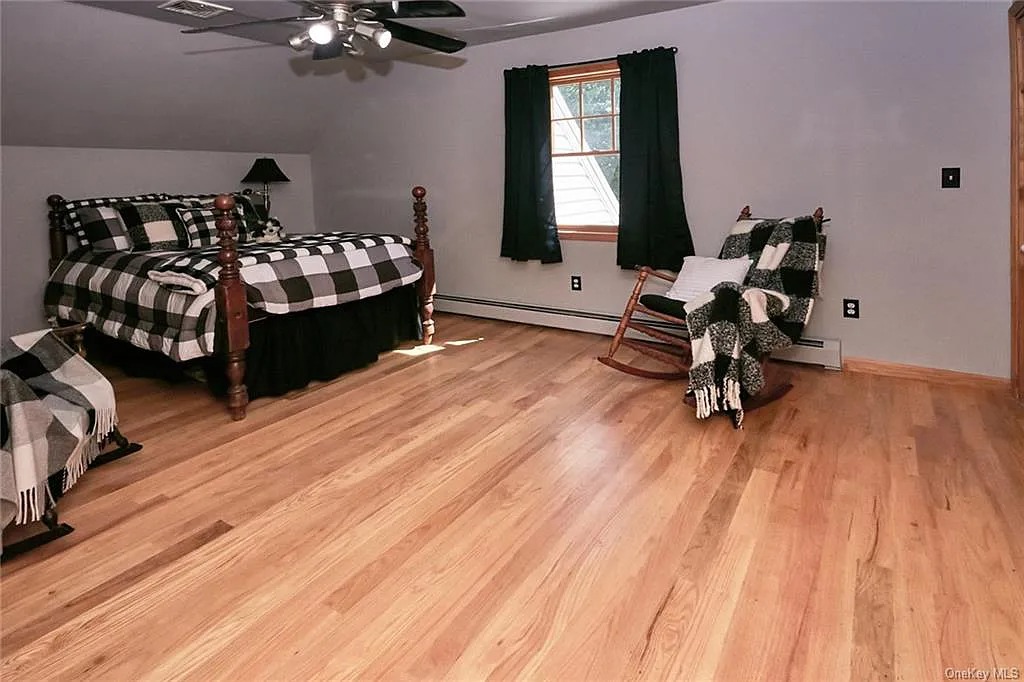
This bedroom is more basic, with white walls and a hardwood floor. Where’s the ceiling border? Not here.
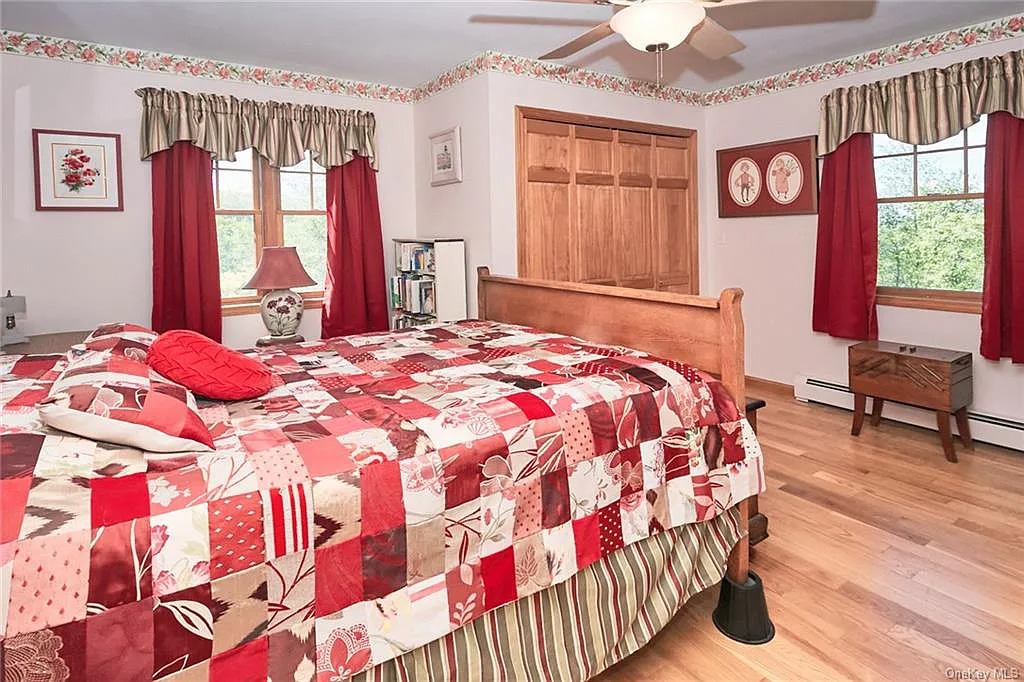
Oh, here’s another ceiling border, with a red theme that complements the pink walls and red window treatments.
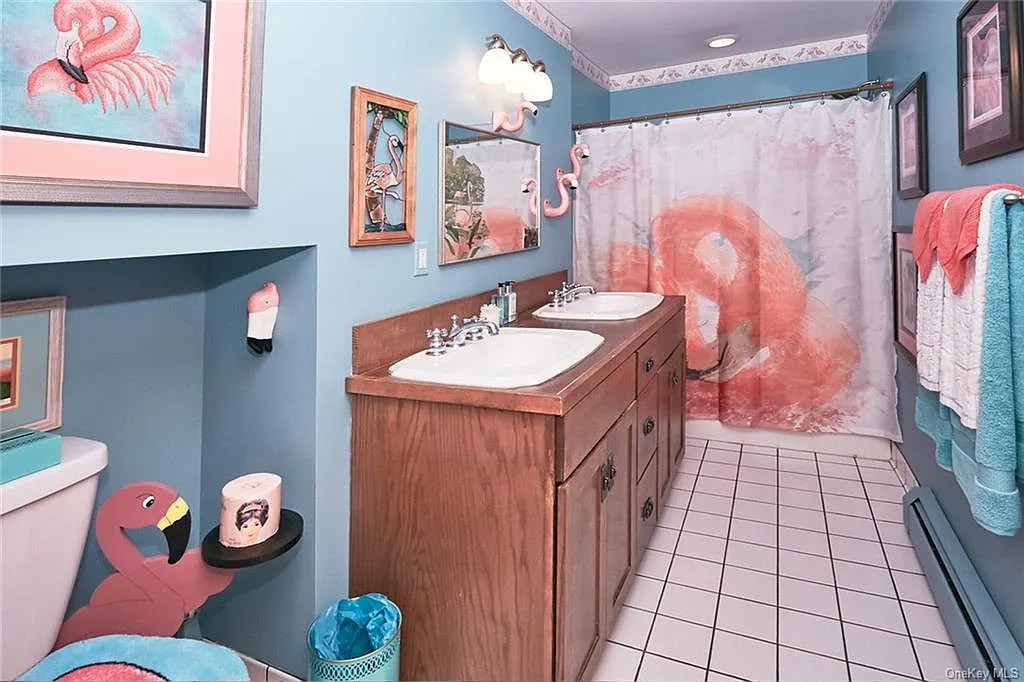
The bathroom is an aqua-and-pink fever dream (currently with a flamingo theme). Double sinks are set into a wood vanity, and white ceramic tile covers the floor. 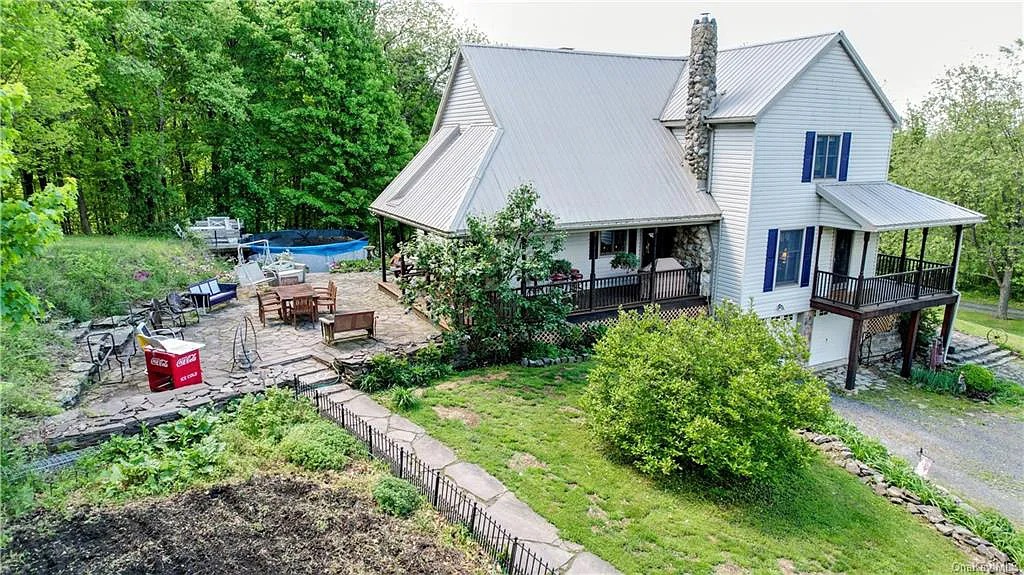
The fenced garden can be seen in the lower left of this image. Behind it is a bluestone patio, and beyond that is an above-ground pool. The mahogany back porch is covered. The house measures 2,390 square feet, and has a full, unfinished basement.
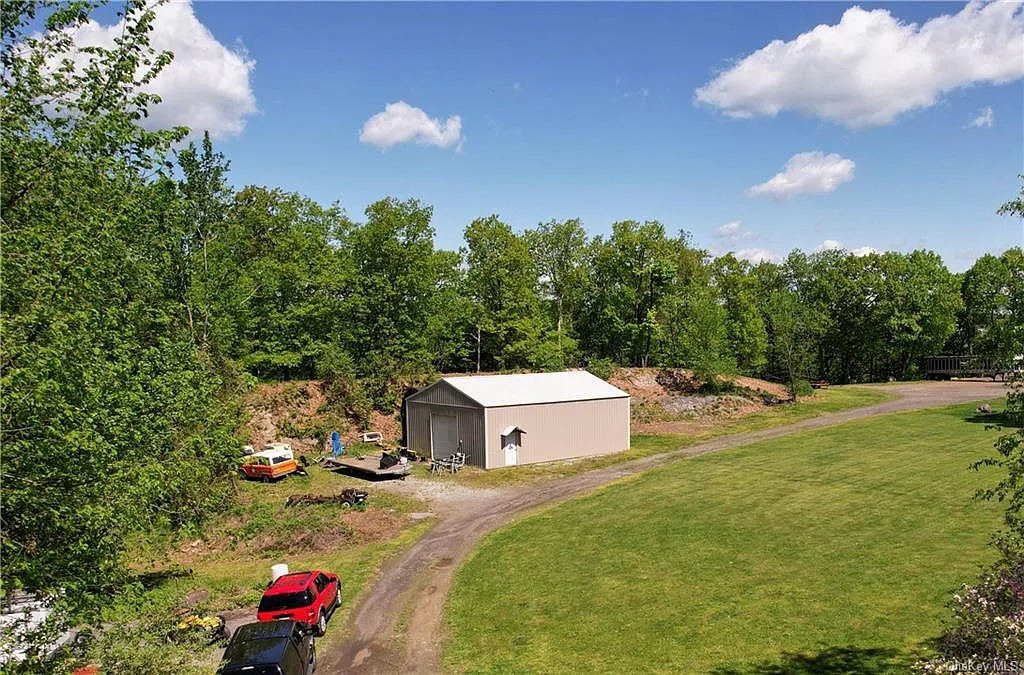
The house also comes with a 35-by-40-foot pole barn that has garage-door access, 100-amp electrical service, and radiant heat in the floor.
It’s a two-minute drive from here to tasty dinners at Westtown Fare Restaurant, and six minutes to great brews and live tunes at Westtown Brew Works. City of Middletown shopping and the Heritage Rail Trail are about 15 minutes away (stop in at Mason’s Marketplace on the trail itself for lunch and shopping).
If this big beauty suits your tastes, find out more about 63 Whitford Road, Westtown, from Kim Corkum with Keller Williams Realty.
Read On, Reader...
-

Jane Anderson | April 24, 2024 | Comment A C.1845 Two-Story in the Heart of Warwick: $524K
-

Jane Anderson | April 23, 2024 | Comment A Gothic Home in Hudson: $799.9K
-
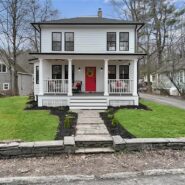
Jane Anderson | April 22, 2024 | Comment A Ravishing Renovation on Tinker Street in Woodstock for $849K
-
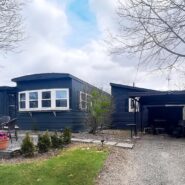
Jane Anderson | April 19, 2024 | Comment A Classic, c.1972 Marlette Mobile Home in Germantown: $350K
