A Ranch That’ll (Literally) Uplift You: $520K
Jane Anderson | June 5, 2023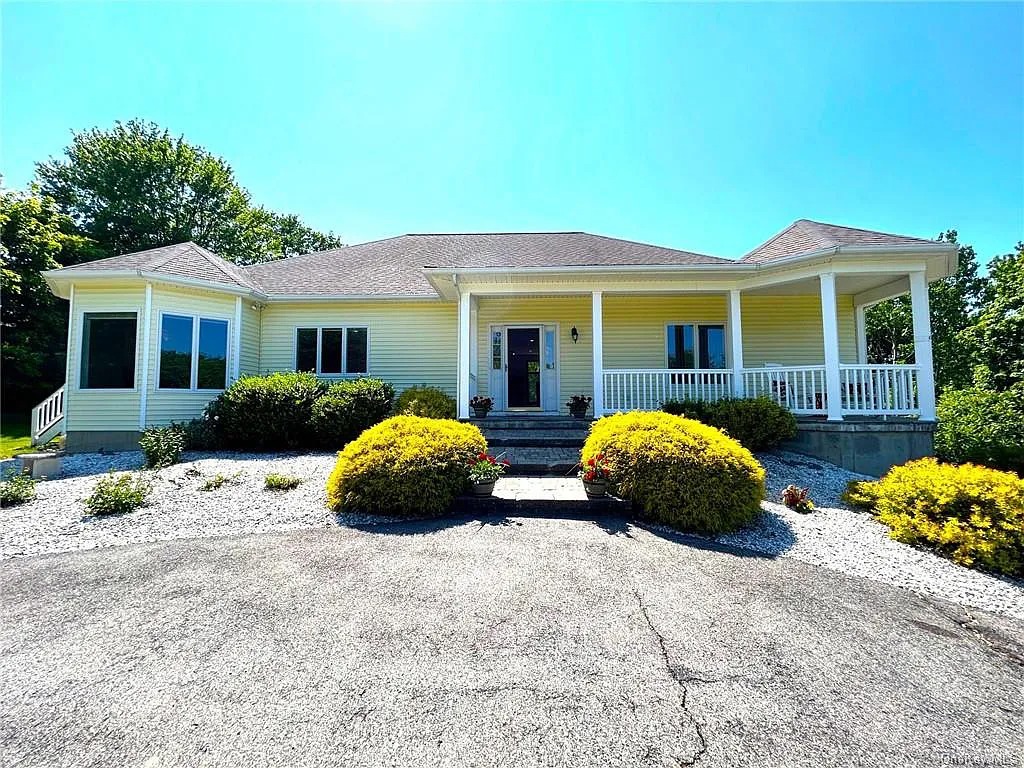
The world is a better place because of the diversity in it. So this week, Upstater is bringing you homes that each feature a little something different than the usual homes around the Hudson Valley and Catskills.
Today’s home has an uplifting surprise. From the outside, it’s a charming, c.2001 ranch with a gazebo-like bumpout at one end of the front porch.
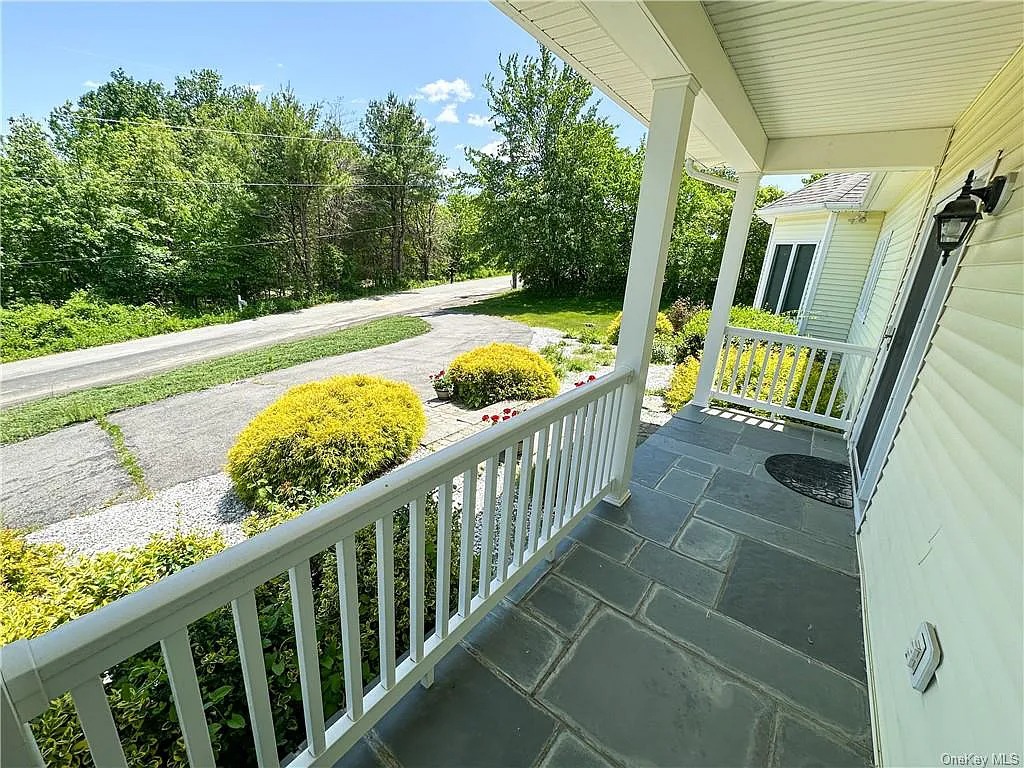
The porch has a bluestone floor and white railings that complement the light yellow siding.
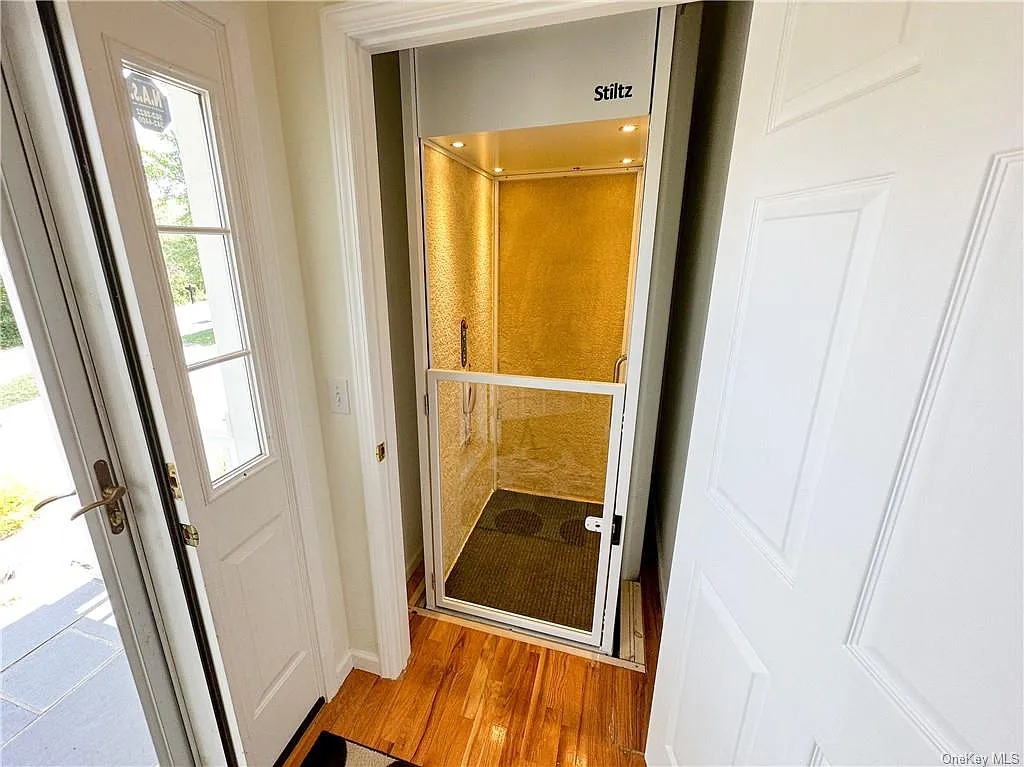
Enter the front door, and immediately to your left is…an elevator! It brings you to the basement and the three-car, attached garage. No more lugging groceries upstairs!
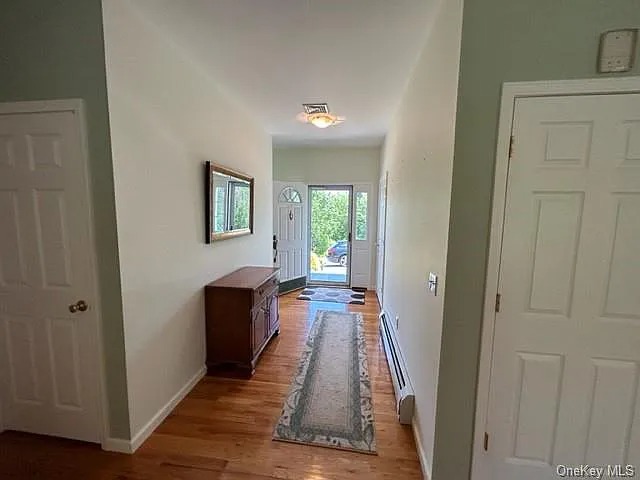
Continue down the long, lean foyer hallway, which has gallery-perfect walls.
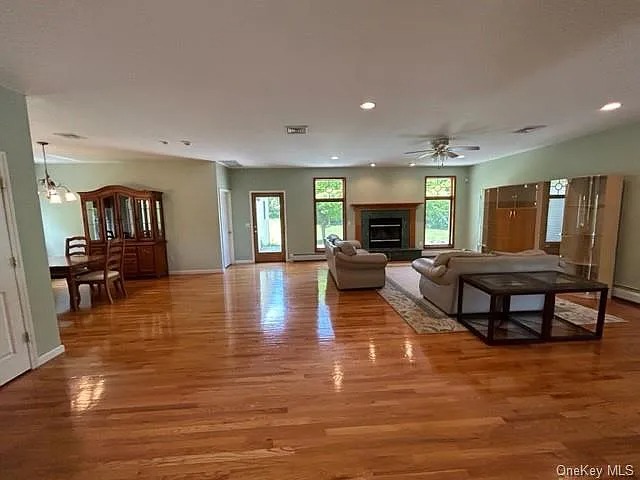
The main living area is big, with a shiny hardwood floor and a fireplace along the back wall. Floor-to-ceiling windows flank the fireplace, and there’s a door leading to the backyard.
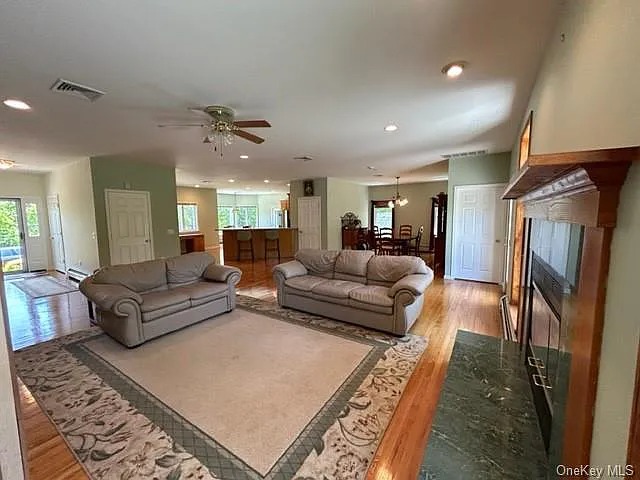
The fireplace has a green marble hearth, and is surrounded by more marble and wood.
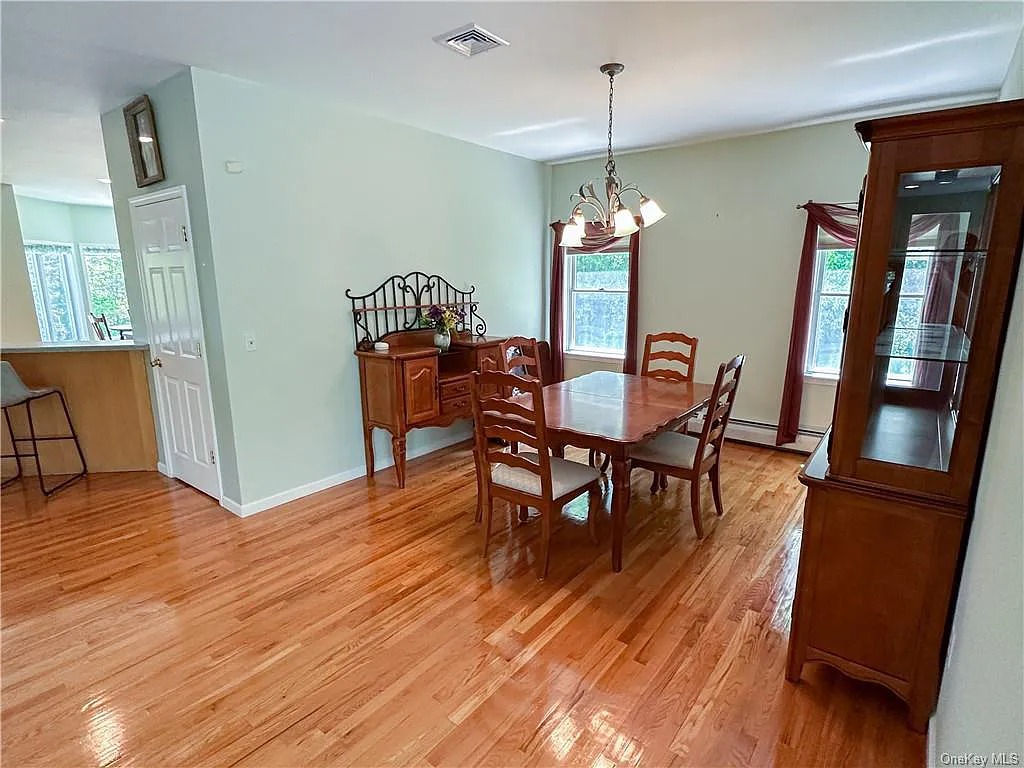
A dining room is tucked into a corner off the living room.
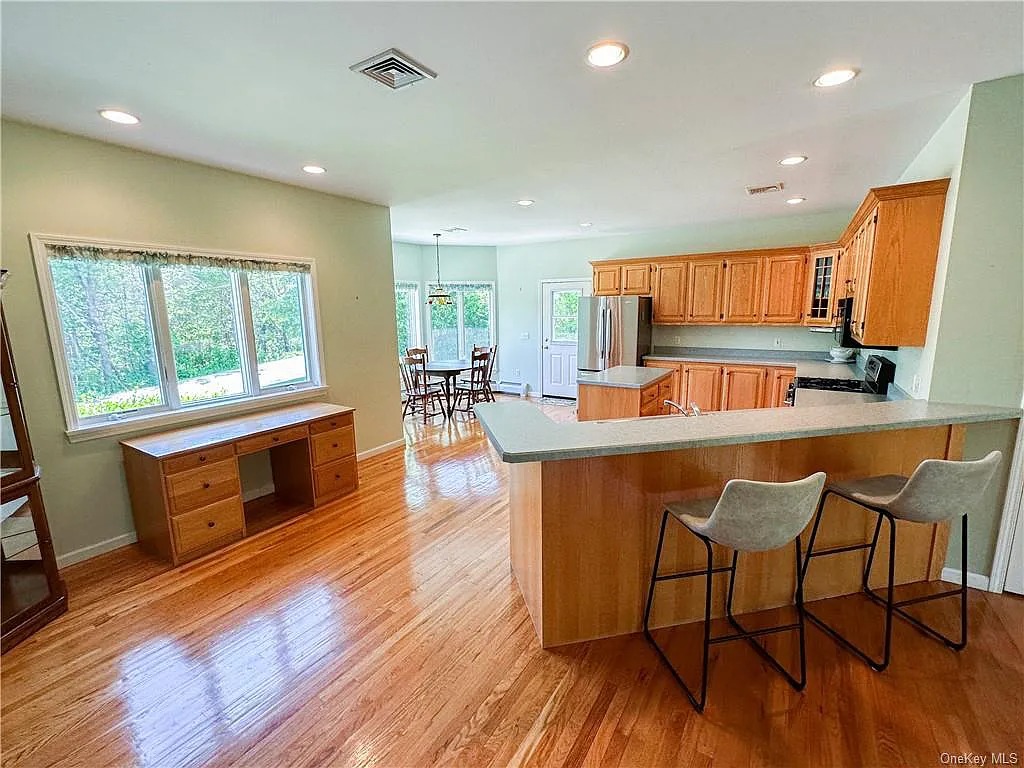
Next to it is the breakfast bar of the kitchen, which is bright with multiple windows and a curved breakfast room with another door leading outside.
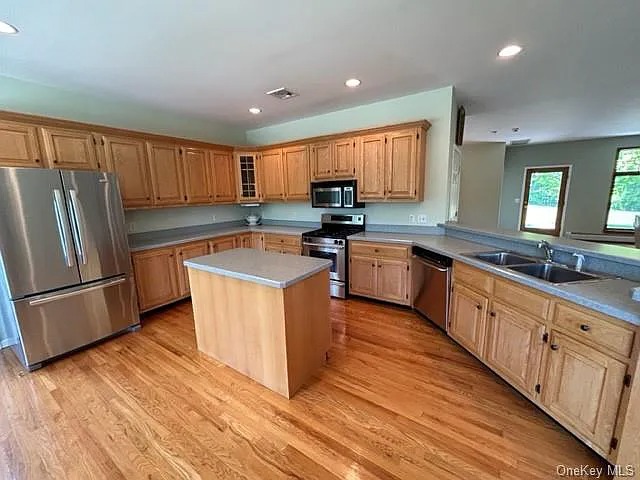
It’s got a long expanse of solid-surface countertops and lots of cabinet space.
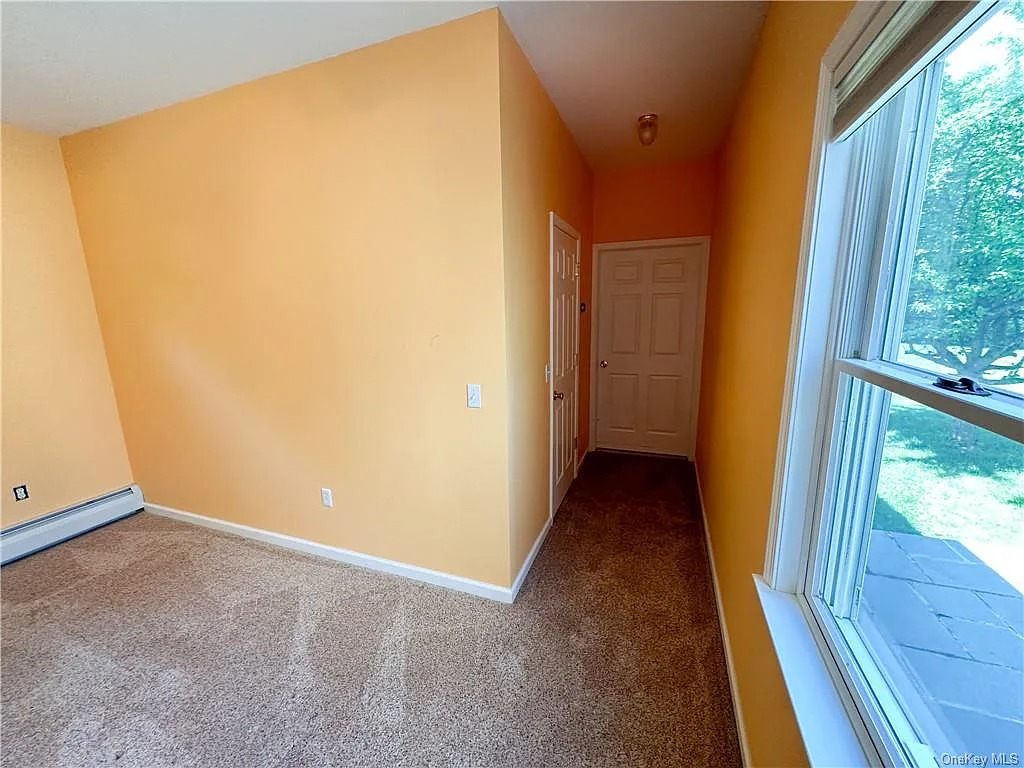
All four bedrooms are on the main level. Three are on one side of the house, while the primary bedroom, painted a buttery color, has its own suite on the other side of the house.
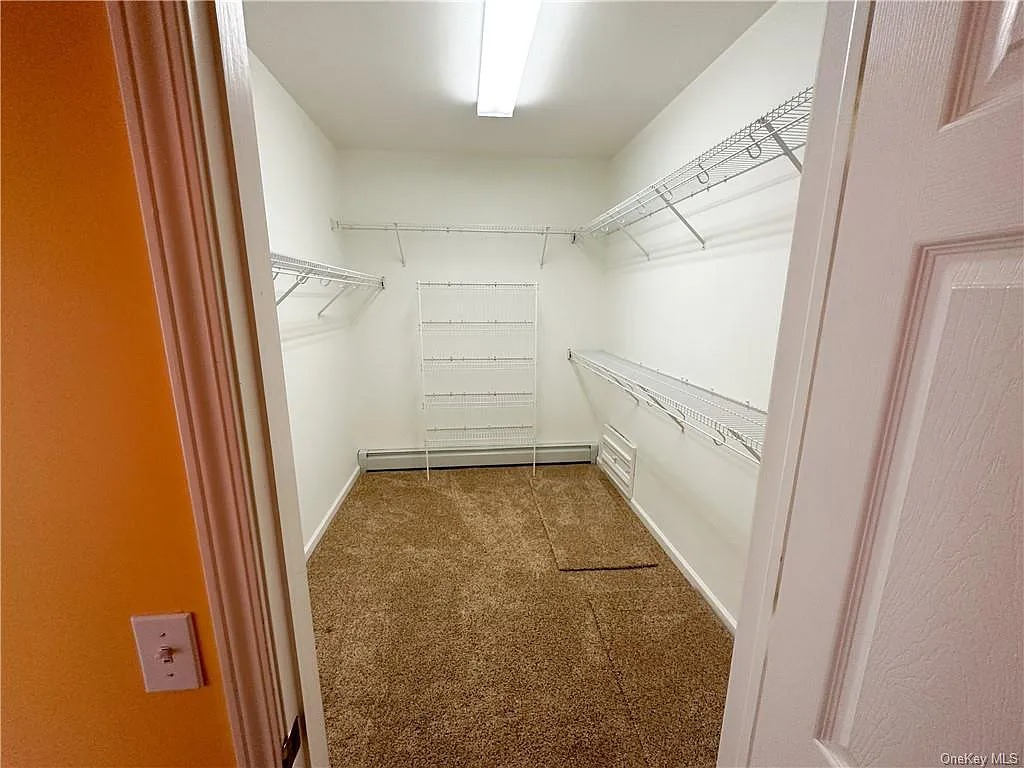
It has a walk-in closet.
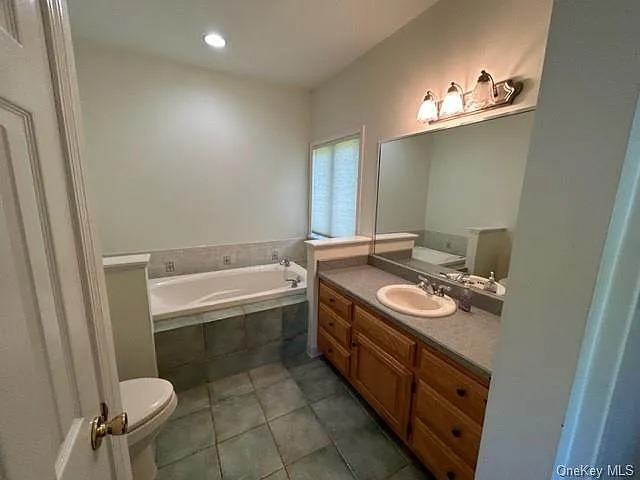
The ensuite bath has ceramic tile on the floor and on the sides of the soaking tub. A wide, single-sink vanity has a solid-surface counter and a big mirror.
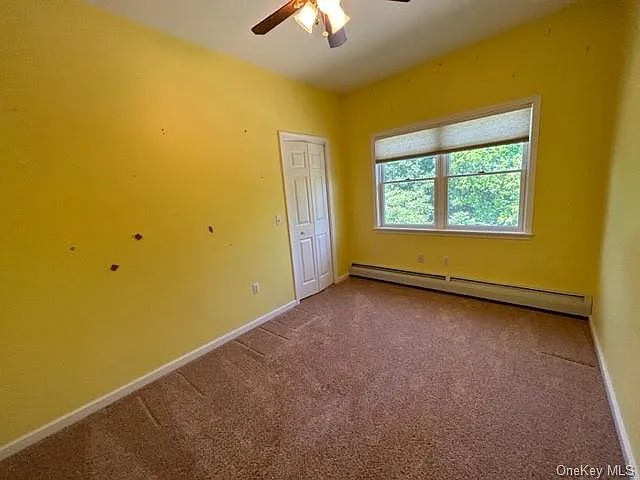
This bedroom is a brighter yellow, with the same kind of thick wall-to-wall carpet as the primary bedroom. It, too, has a walk-in closet.
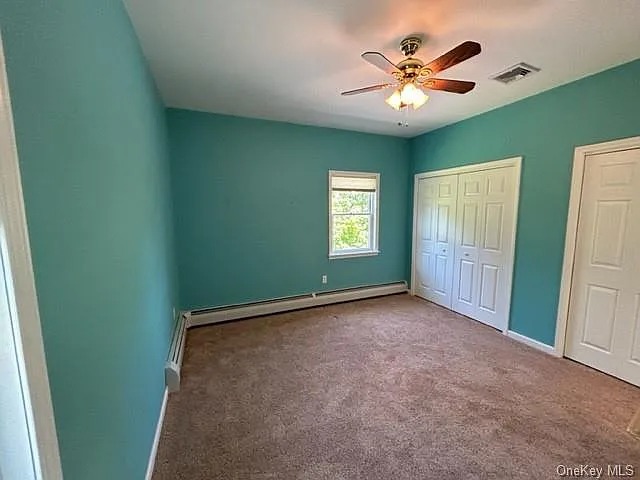
The third bedroom is carpeted as well, and has two double-door closets and teal walls.
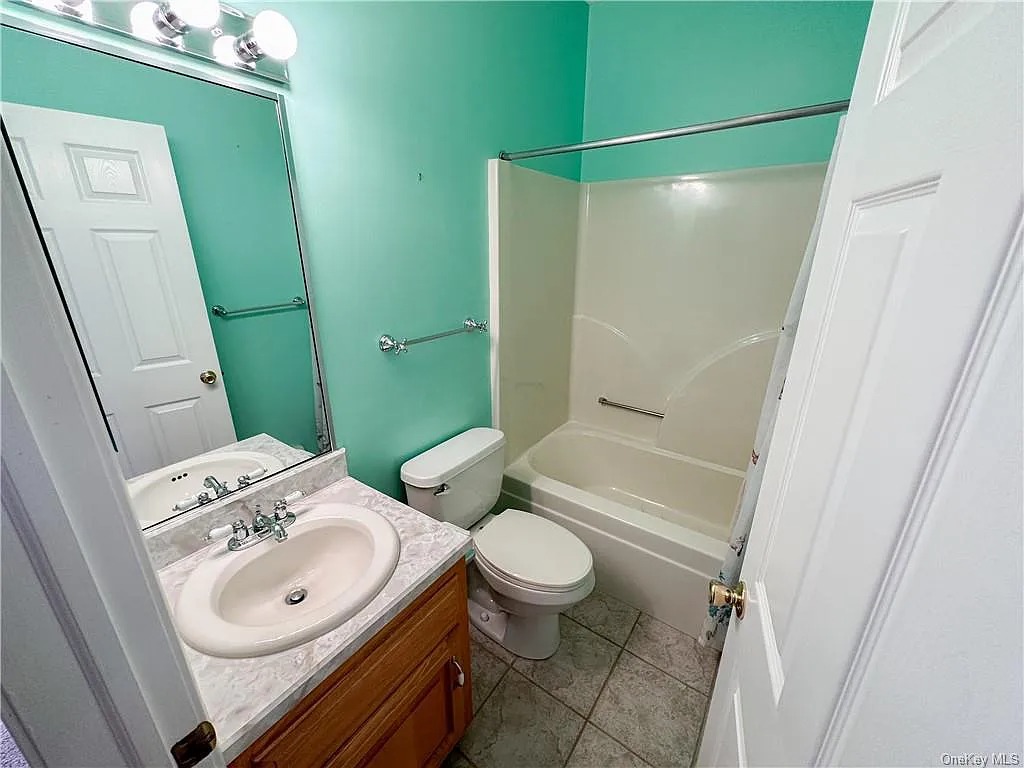
Two of the secondary bedrooms share this small bath, with a tub/shower combo and single-sink vanity. It’s painted a bright aqua green.
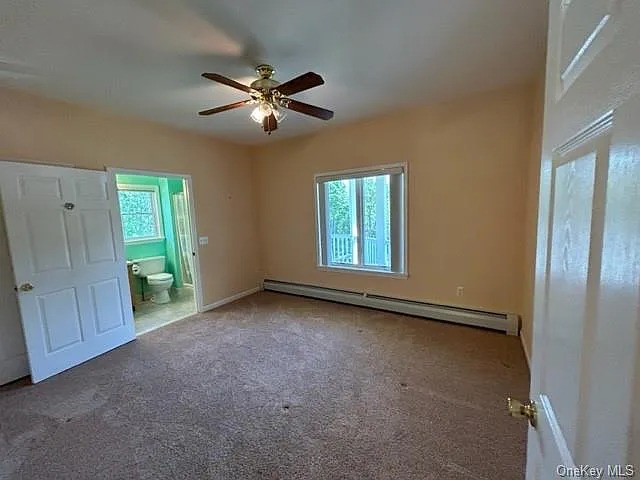
The fourth bedroom has a small ensuite bath with a shower and a walk-in closet.
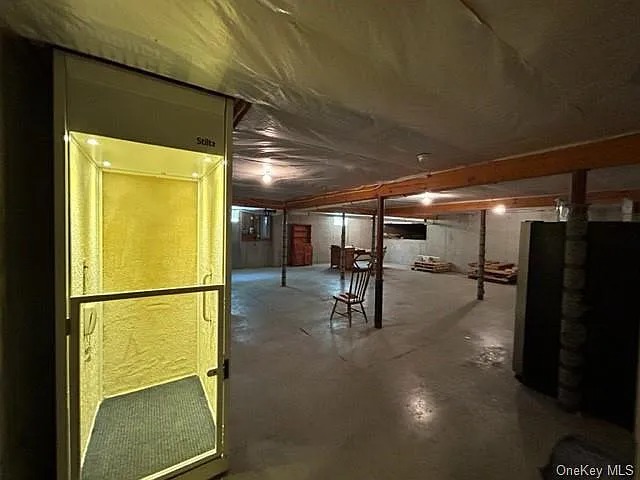
Here’s the elevator at the basement level. Like most ranches, there’s a big basement.
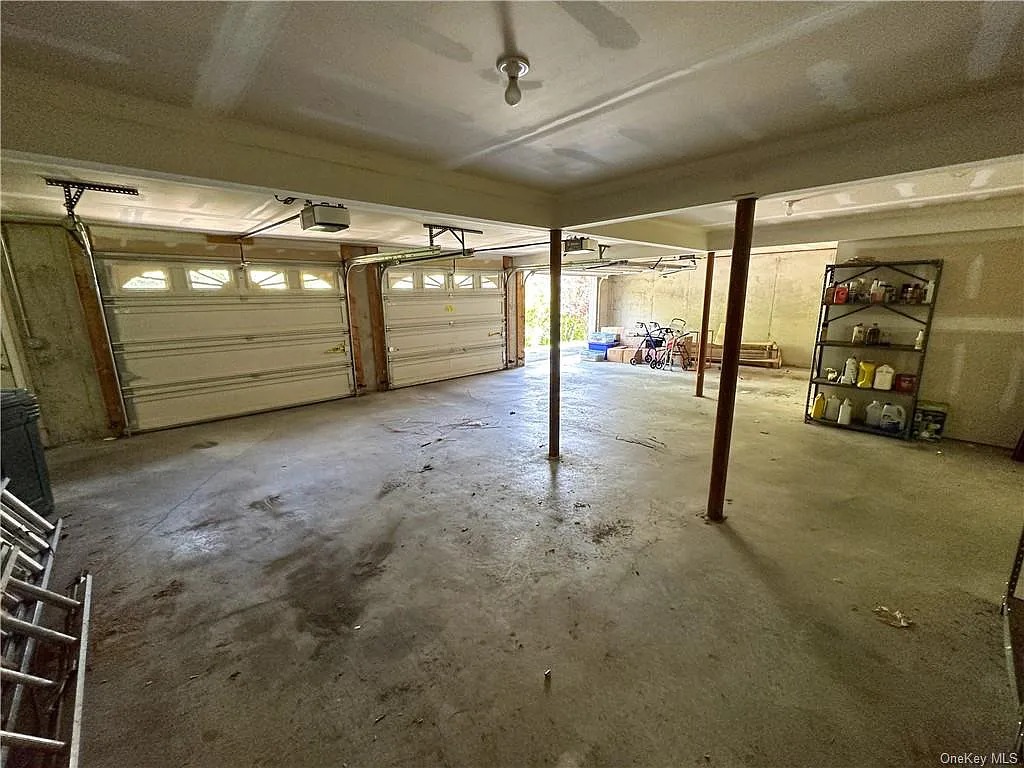
And the three-car garage offers huge storage possibilities.
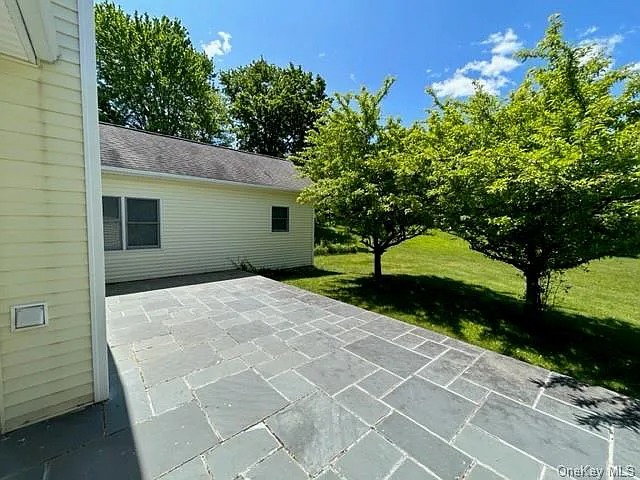
There’s a bluestone patio outside for entertaining.
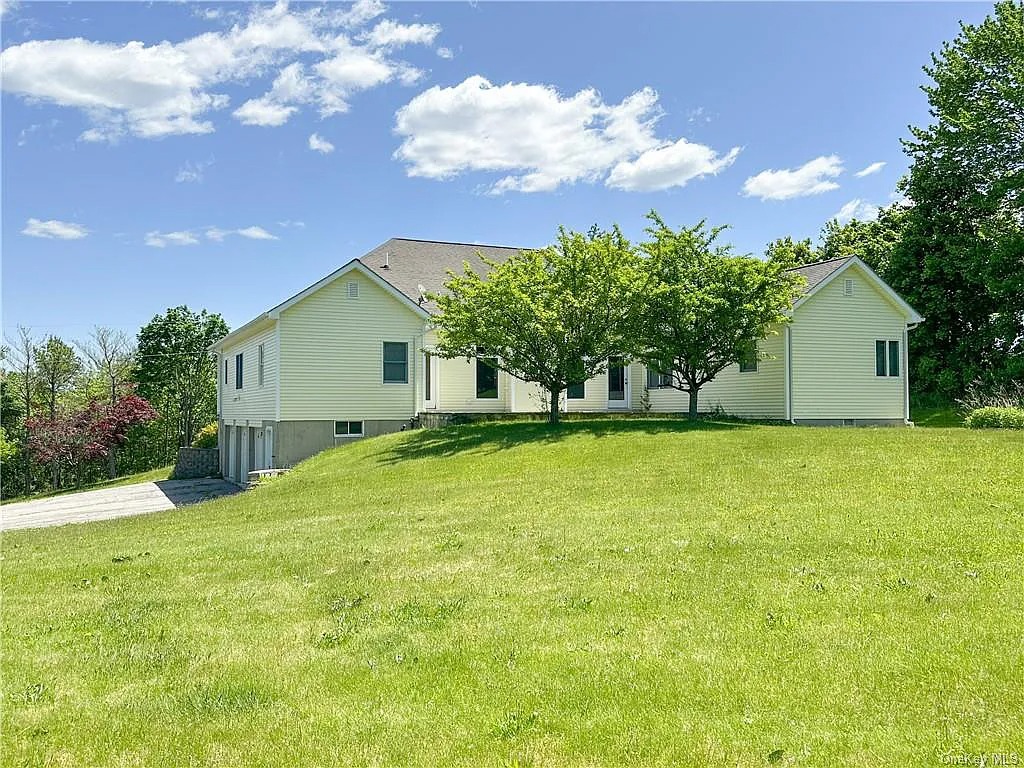
The house is on a full acre of property and is just minutes from Route 84 and the Thruway.
If this pretty ranch lifts your spirits, find out more about 17 Wyms Heights Drive, Marlboro, from Danielle Carlson-Murphy with Start Home Smart, Inc.
Read On, Reader...
-
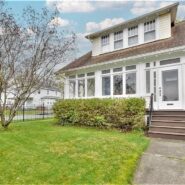
Jane Anderson | April 18, 2024 | Comment A Renovated Hooker Avenue Home in Poughkeepsie: $375K
-
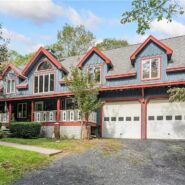
Jane Anderson | April 17, 2024 | Comment A C.1996 Cape Cod-style home in Glen Spey: $625K
-
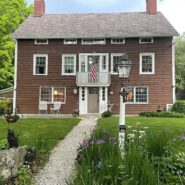
Jane Anderson | April 16, 2024 | Comment A C.1780 Colonial in Walden: $600K
-
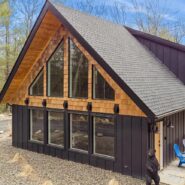
Jane Anderson | April 15, 2024 | Comment A Two-Year-Old Two-Story in Kerhonkson: $849K
