A Renovated, Five-Bedroom Cape Cod in Tivoli, $649.9K
Jane Anderson | July 13, 2022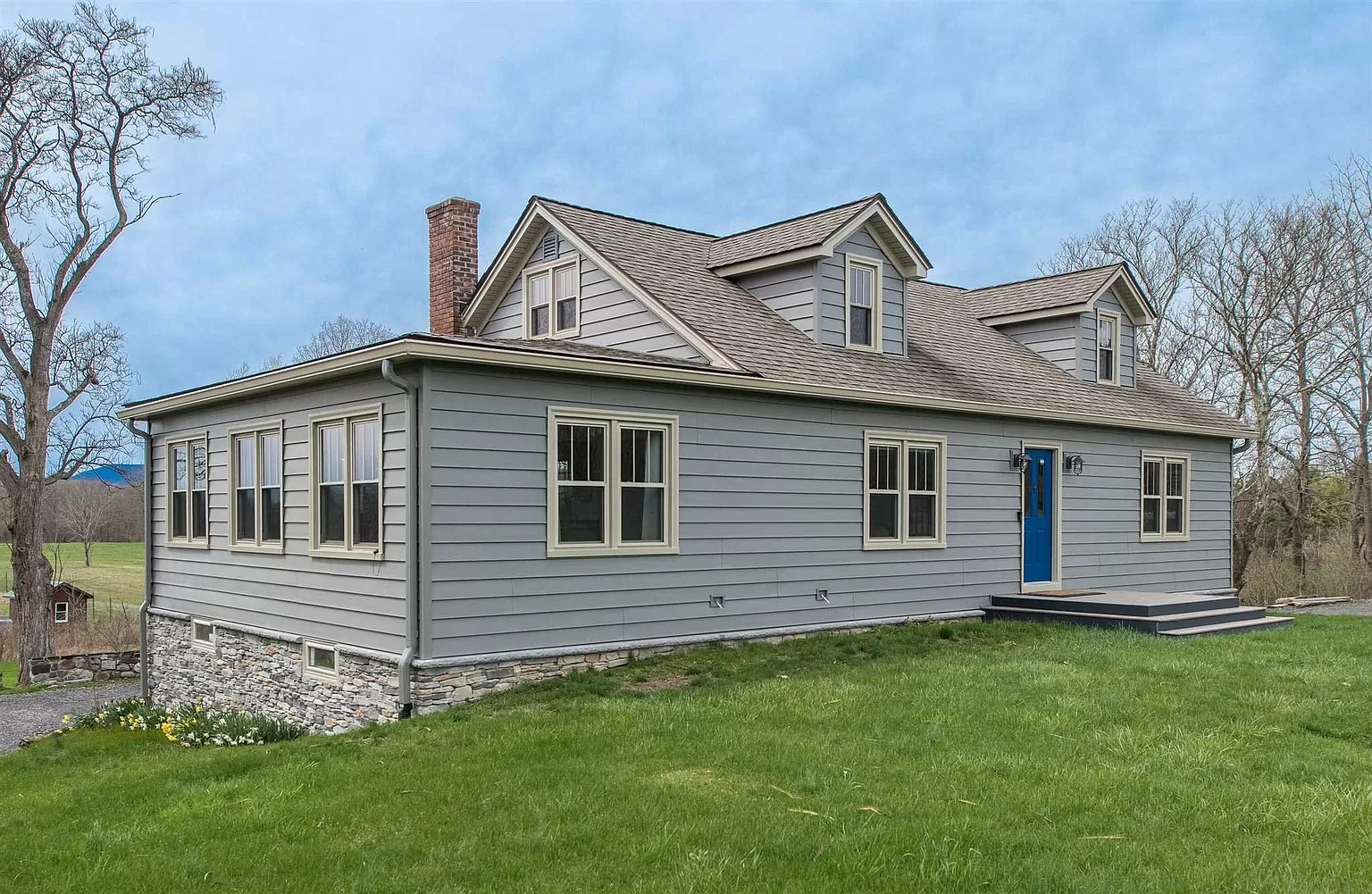
Today’s Tivoli tour takes us to this 1950 house that’s been beautifully renovated.
It’s got five bedrooms and three baths in 3,442 square feet, including a basement that’s been refined into the perfect in-law suite or apartment.
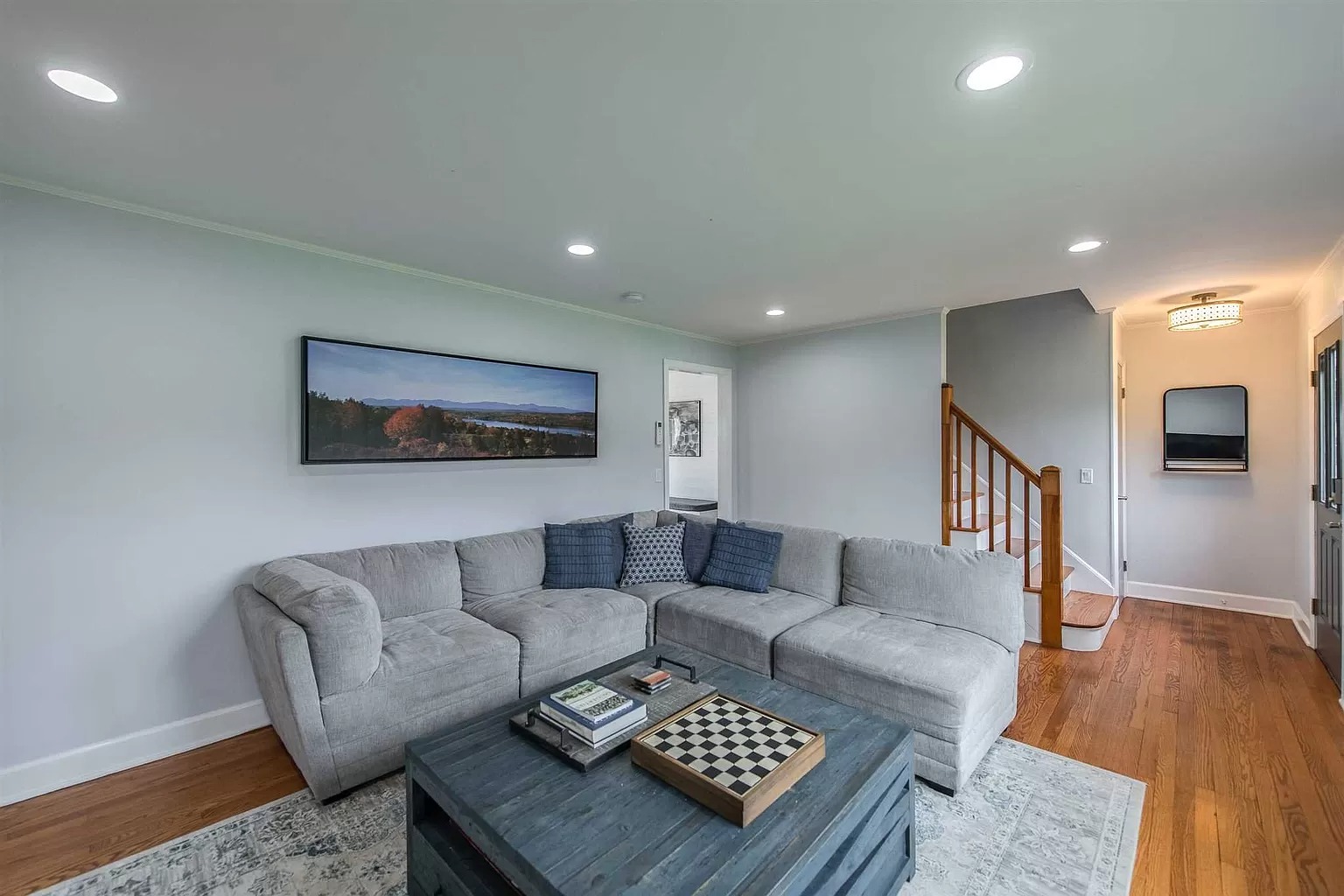
On the main level, the entry opens into a center hall and a living room with hardwood floors.
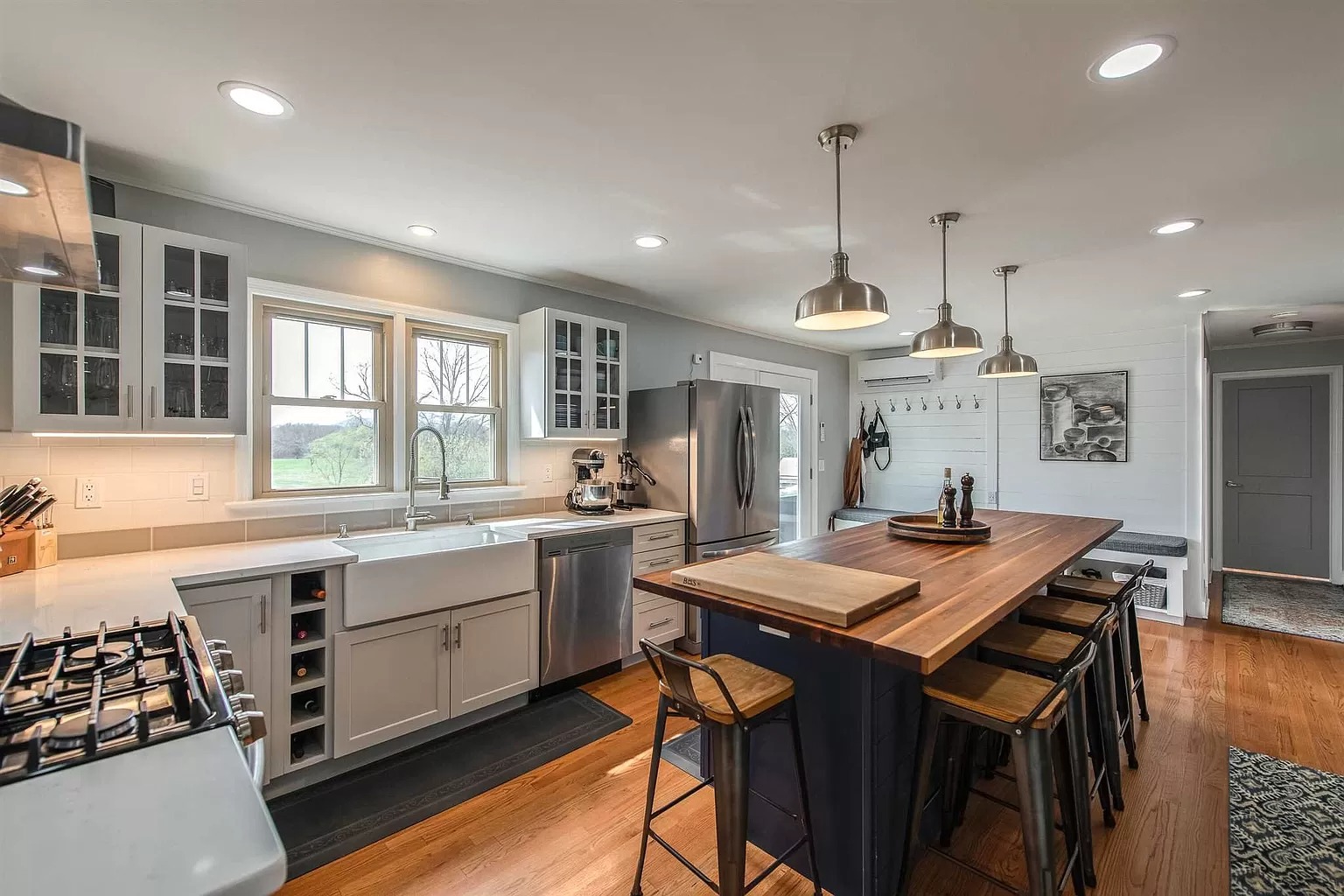
The kitchen is in the back, and sports more hardwood flooring. It has new touches like an undermount sink, center island that seats five, stainless-steel appliances, and cabinetry (a mix of solid and mullioned-glass fronts) that complements the gray tone of the solid-surface countertops. There’s a cushioned storage bench along the wall leading to French doors outside.
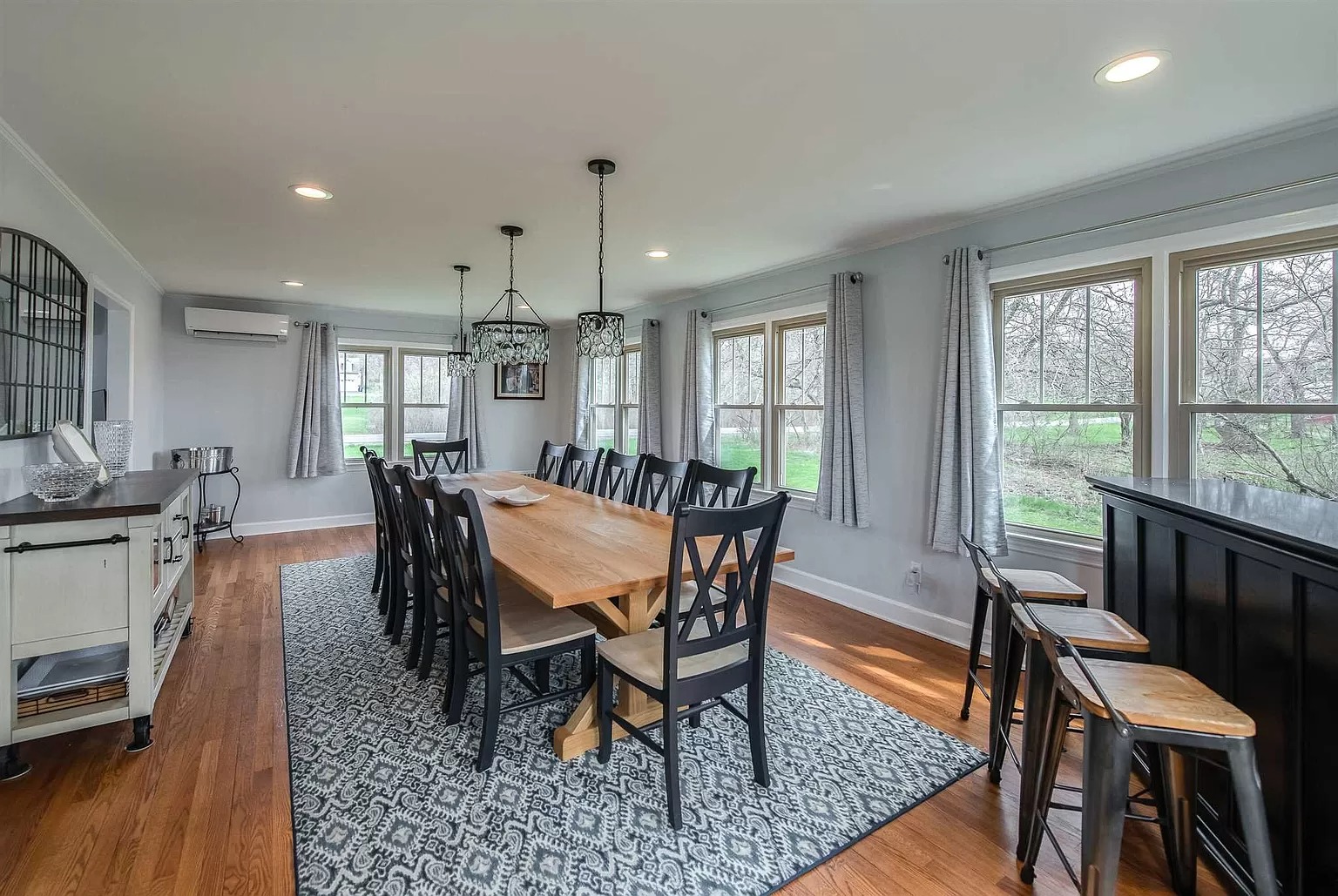
The dining room is quite large, with a wood floor and lots of oversized windows. Ductless mini-split ventilation units are a smart way to cool and warm the home.
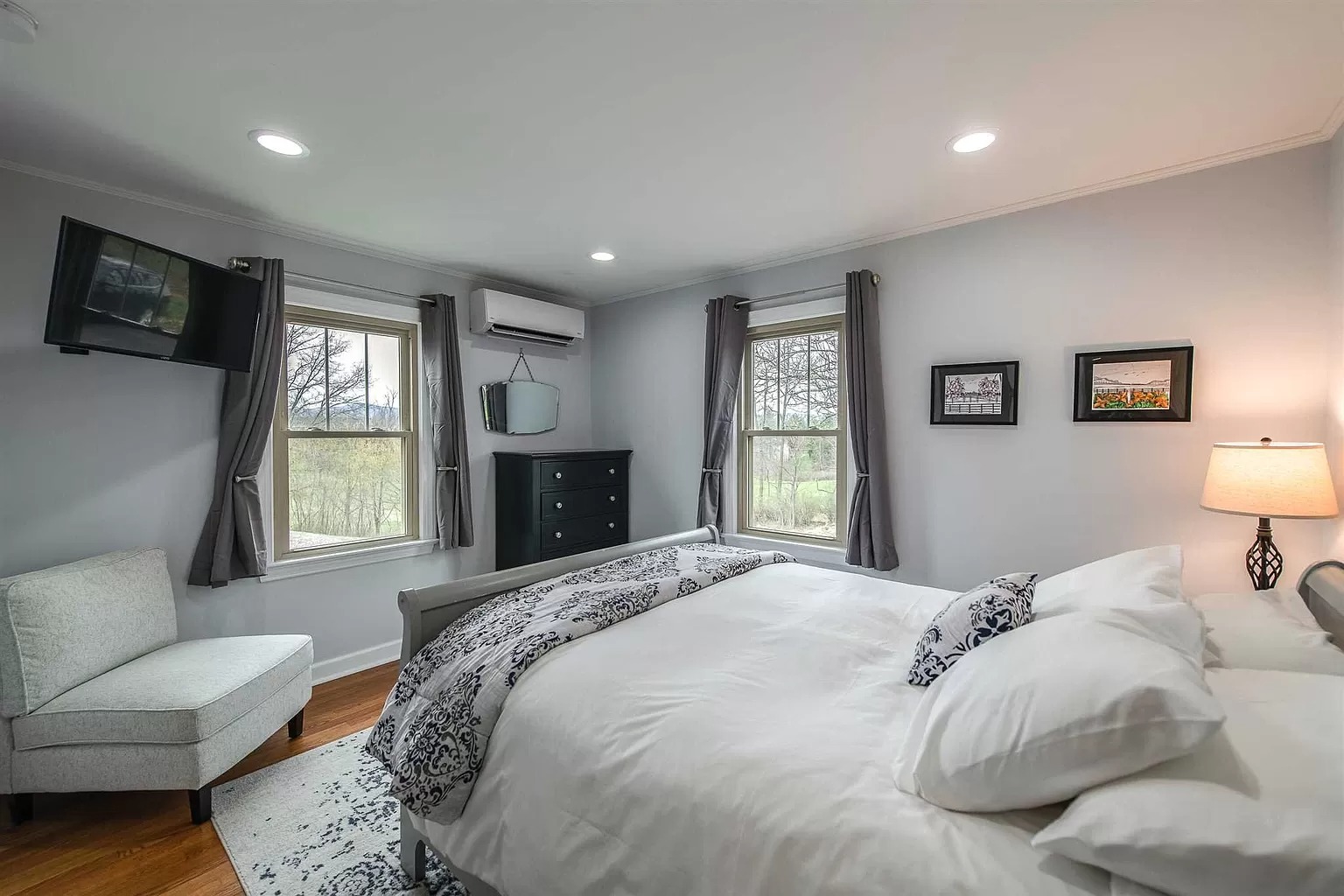
The main level also has two bedrooms, each with nice views of the pastoral yard.
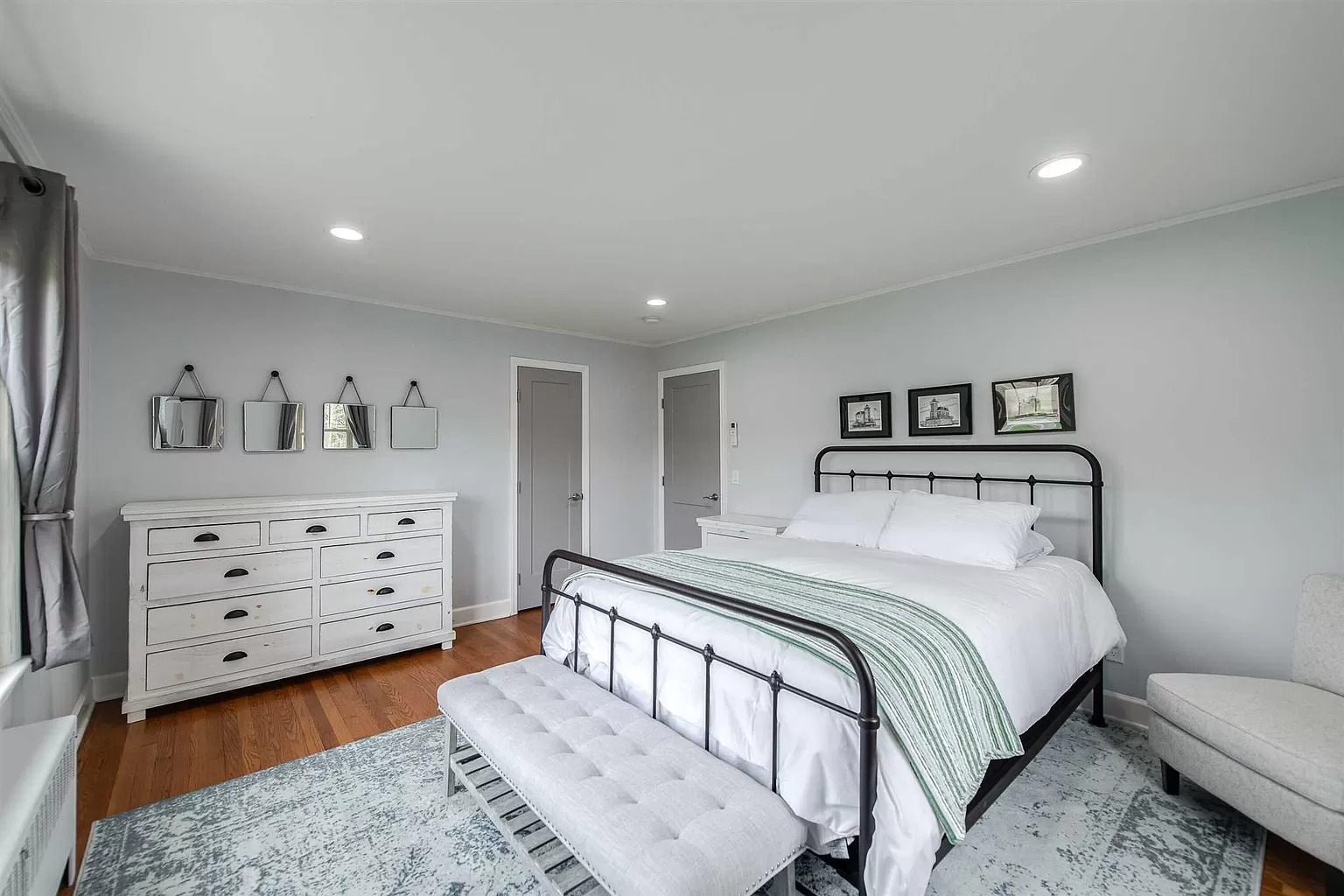
This one appears slightly larger than the other, big enough for a chair and bench along with the bed and dresser.
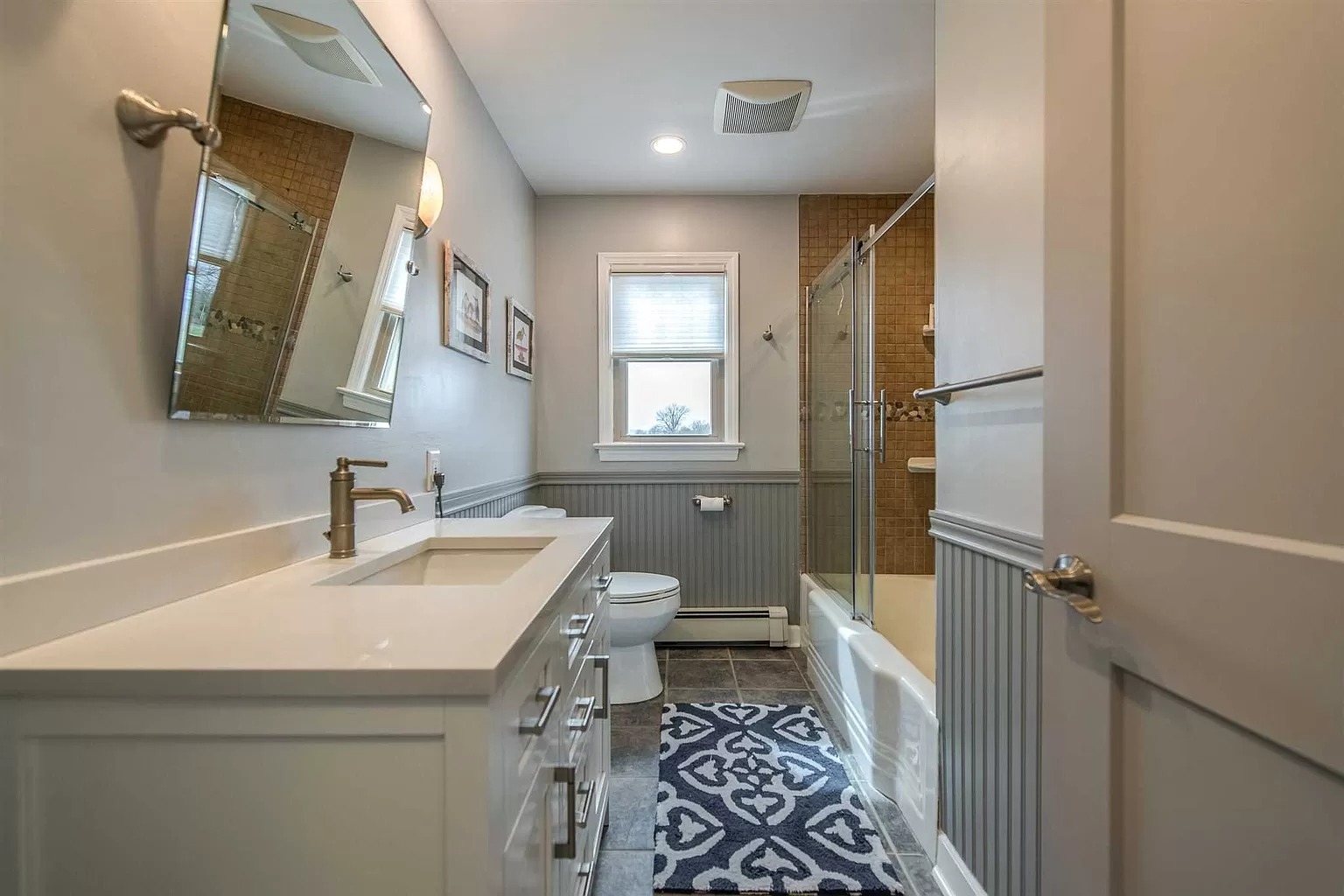
The bedrooms share a hall bath that’s been smartly renovated with a ceramic floor, ivory tub and vanity, and clay-tone wainscoting. The tub has glass sliders and umber wall tiling.
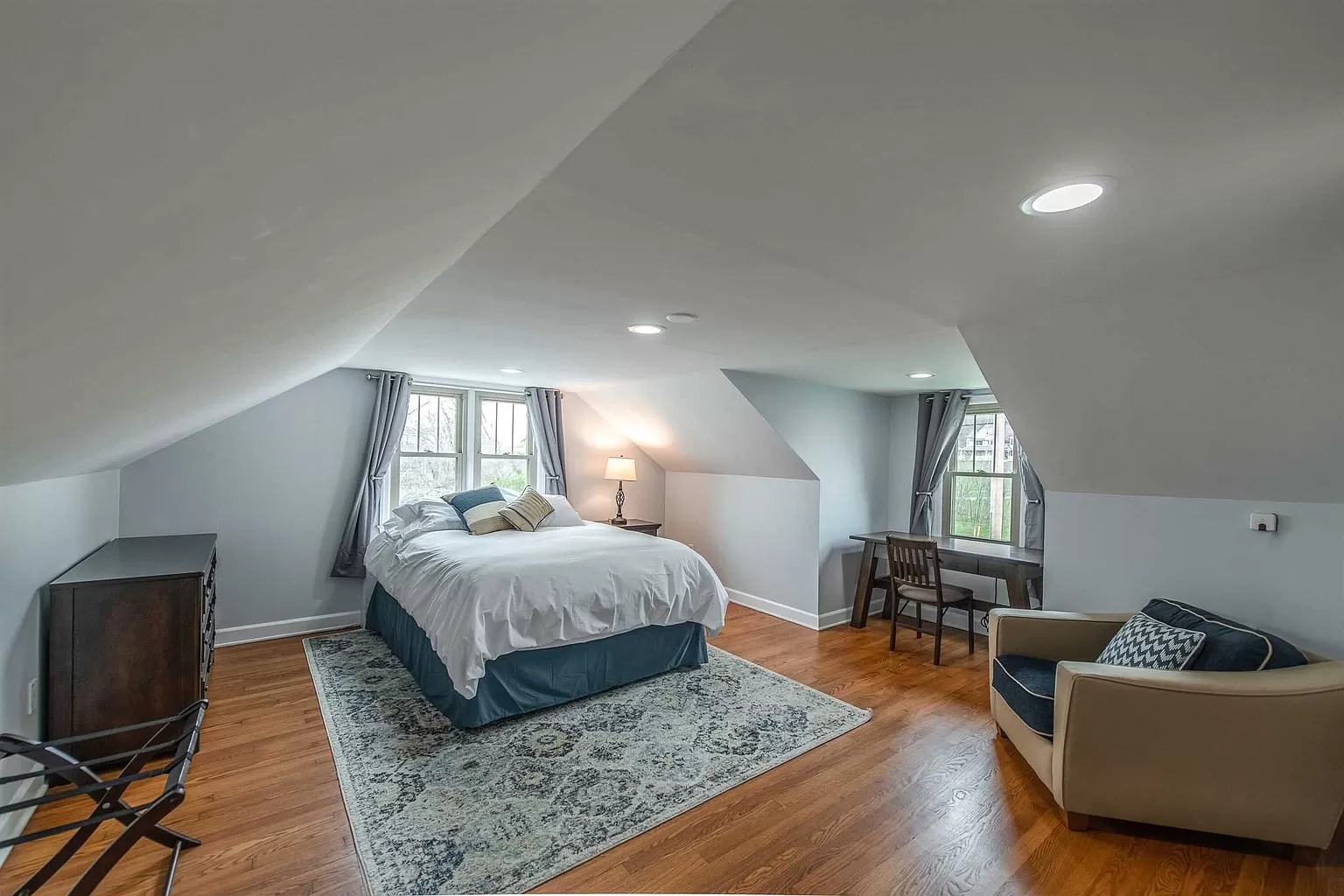
The upstairs comprises the primary suite. The bedroom is large, with a ceiling that follows the eaves and a dormer that’s perfect for a writing desk.
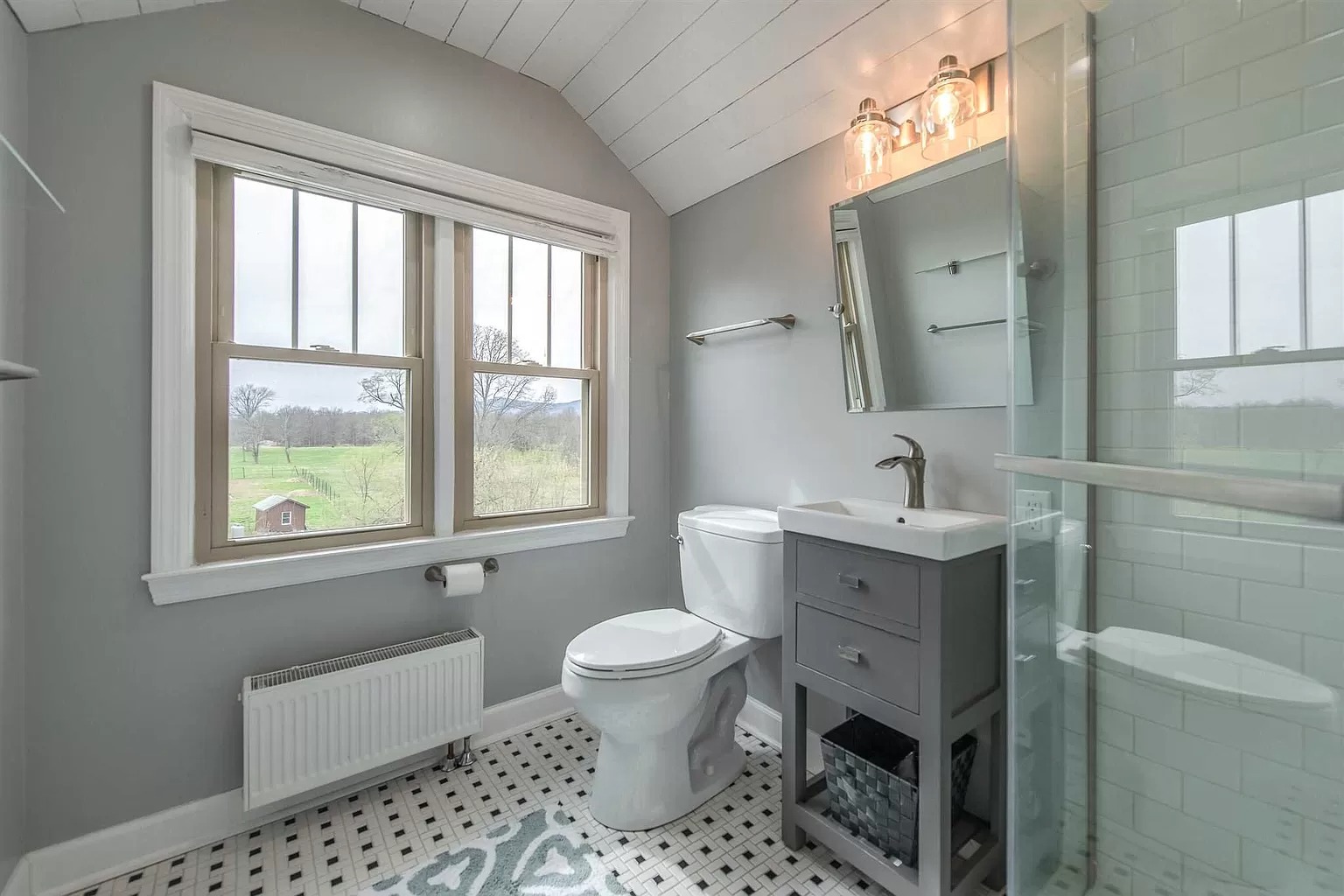
The bathroom ceiling mirrors the cove effect. A glass-walled shower, petite vanity, and black-and-white tile complete the modern-farmhouse look.
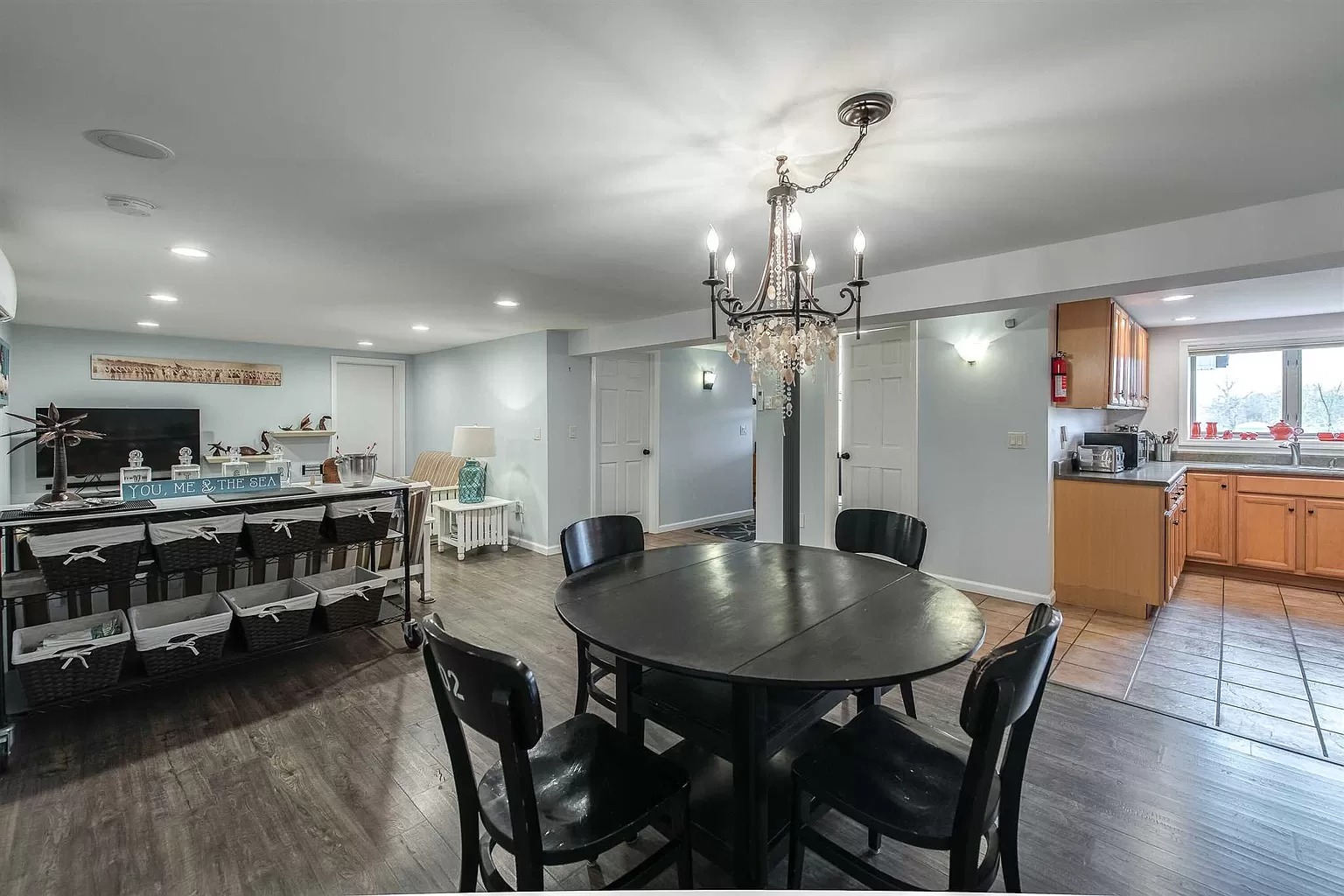
As if all that weren’t enough, the basement has been converted into a modern suite. Dark gray wood flooring is in most of the rooms, while ceramic tile highlights the kitchen. There’s room for a living-room set and a full dining set in the open-concept space.
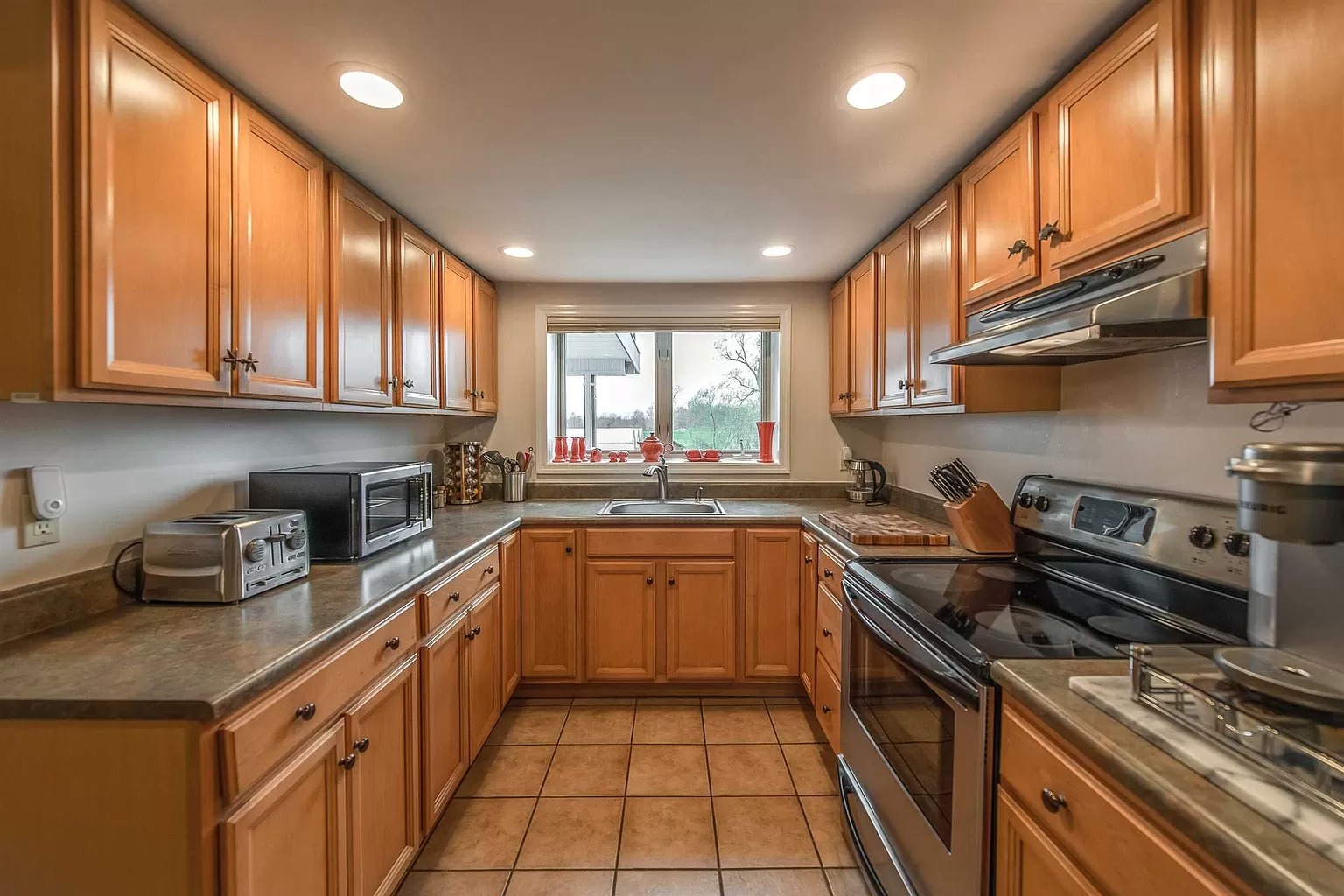
And the kitchen is full-size, as well, with a U-shaped wraparound workspace composed of lots of cabinets, solid countertops, an electric range, and a stainless-steel fridge.
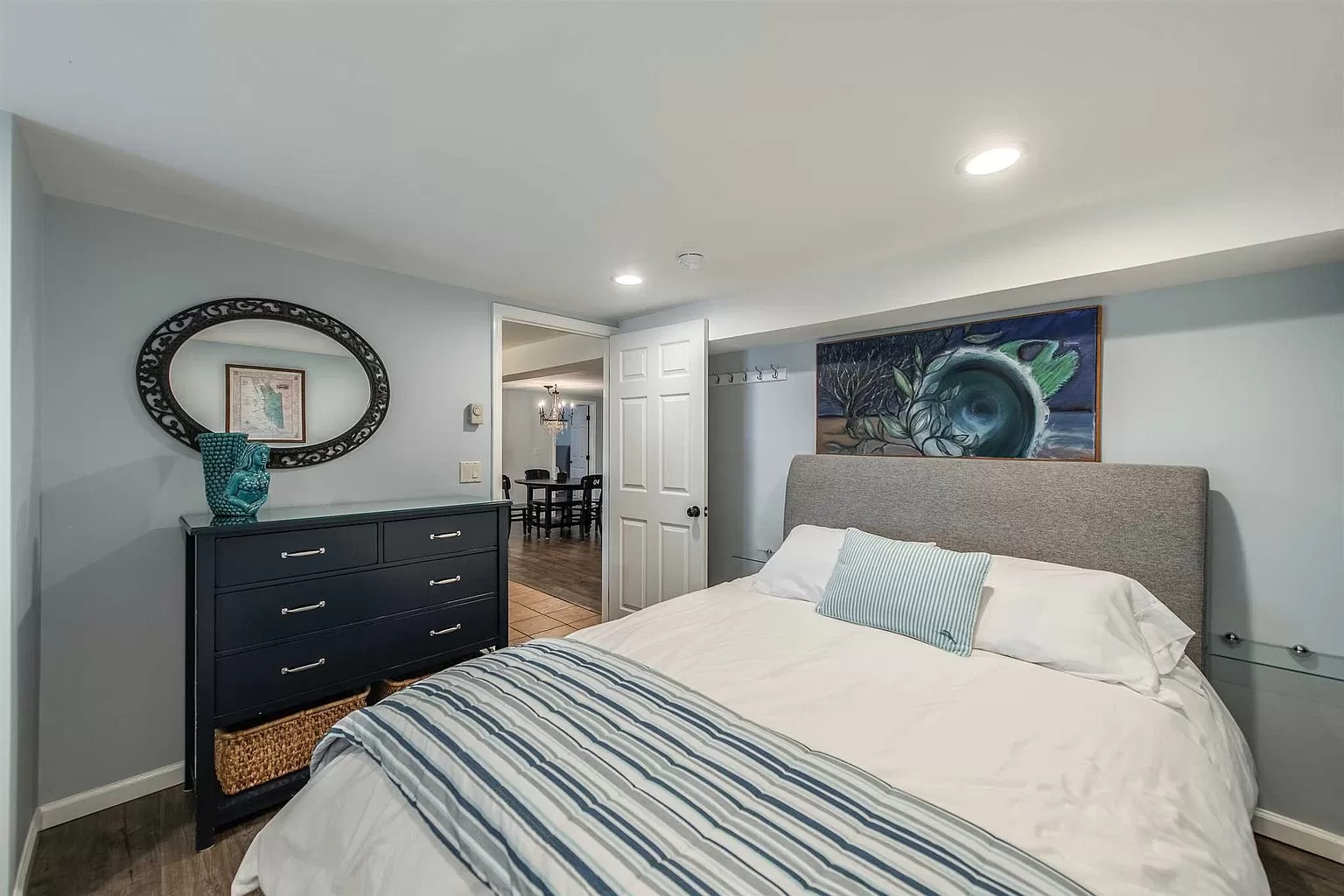
Like on the floor above, there are two bedrooms down here, although they’re a bit smaller than their upper-level counterparts.
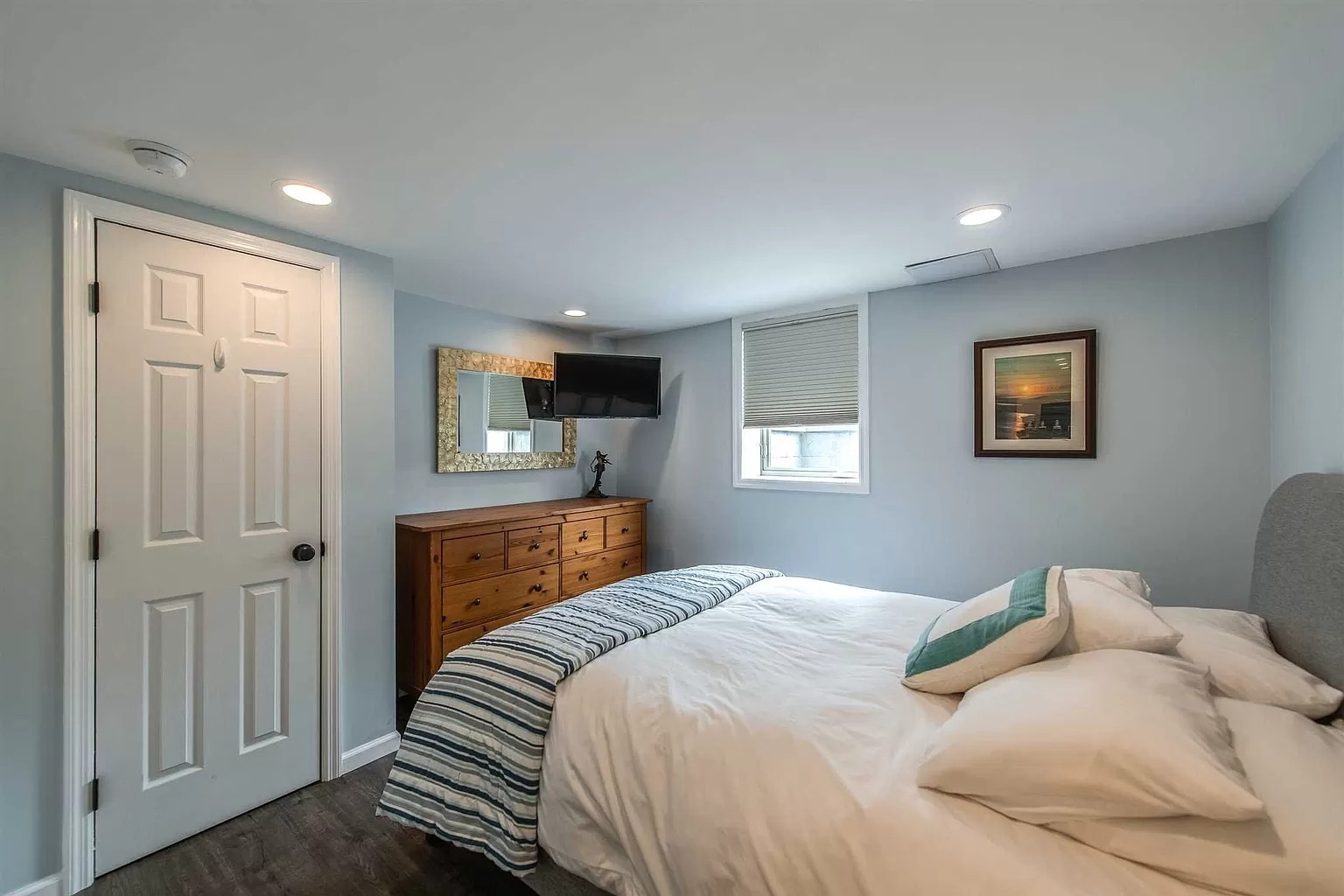
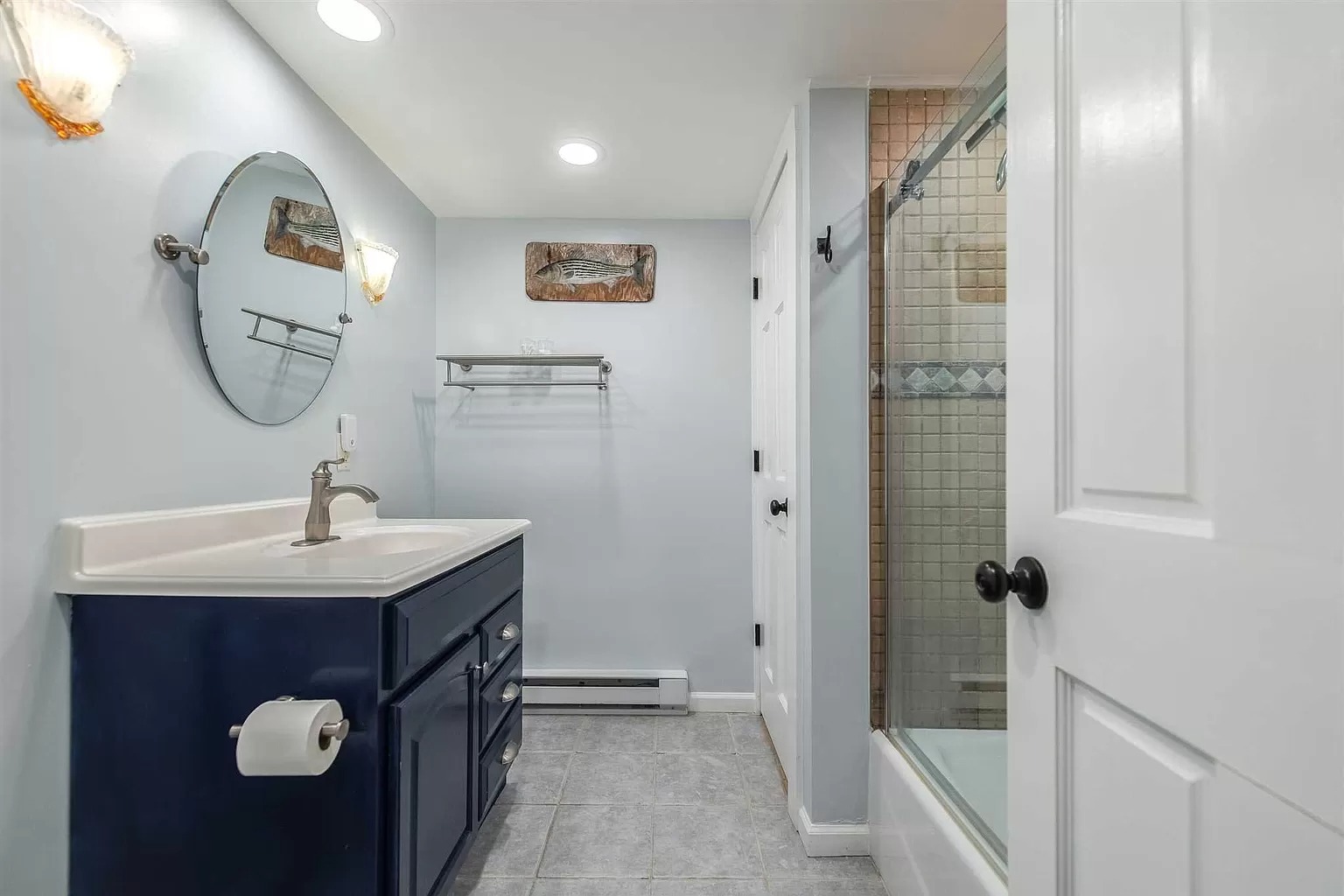
They share this bath that has a tub/shower combo with glass walls and a single-sink vanity.
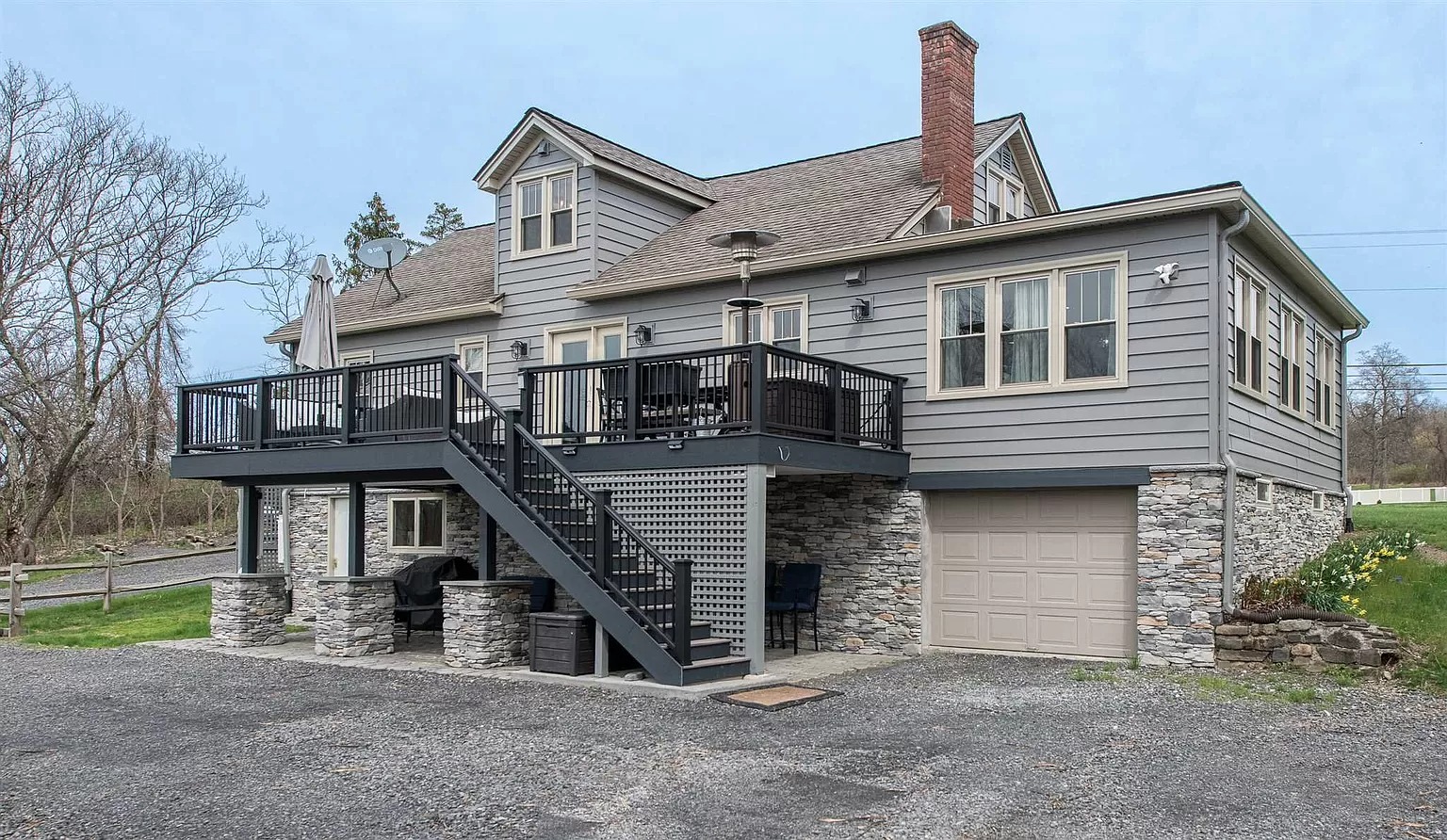
There’s a covered patio area outside the walkout basement, under the deck…
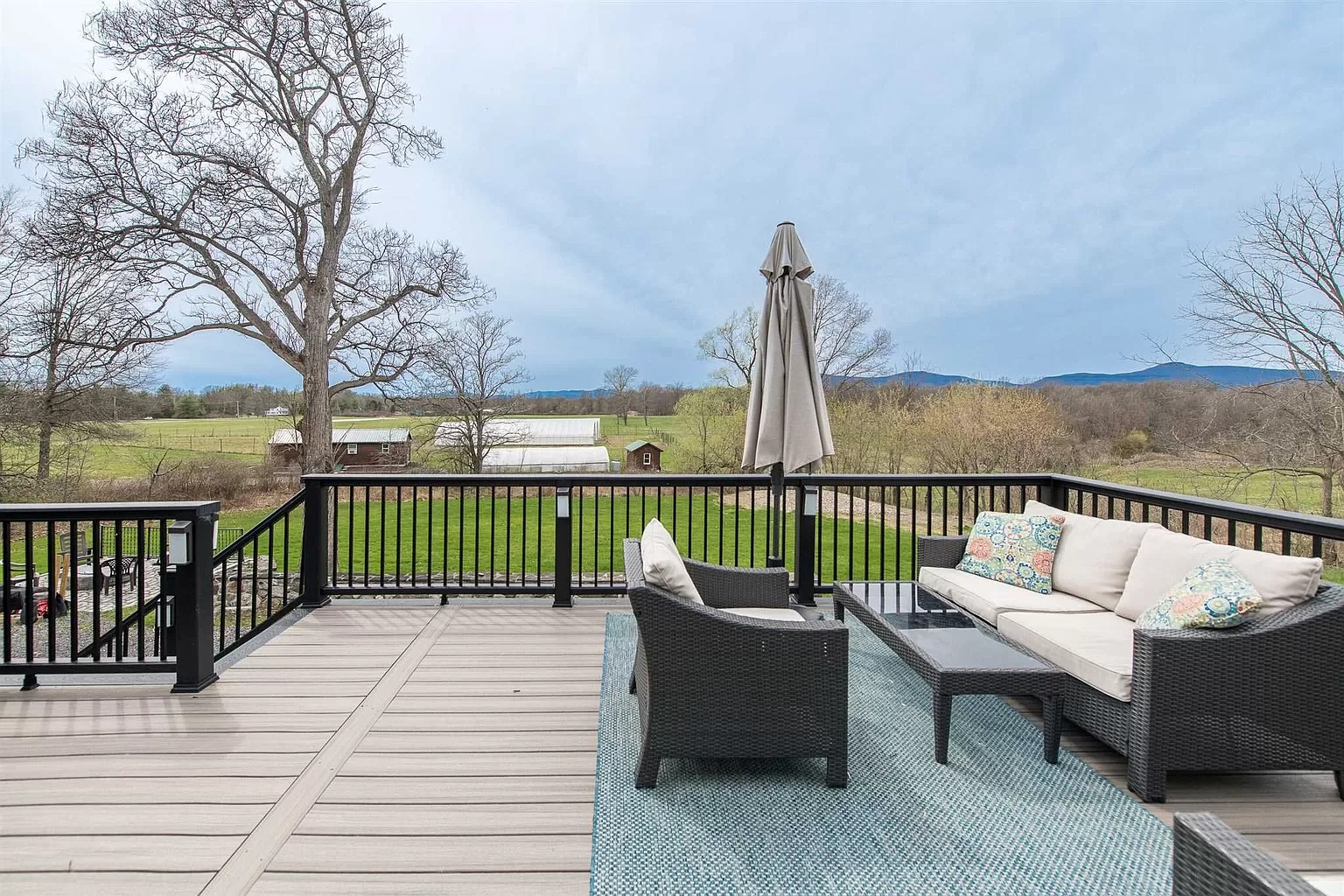
…which is low-maintenance and offers mountain views and stairs down to the backyard.
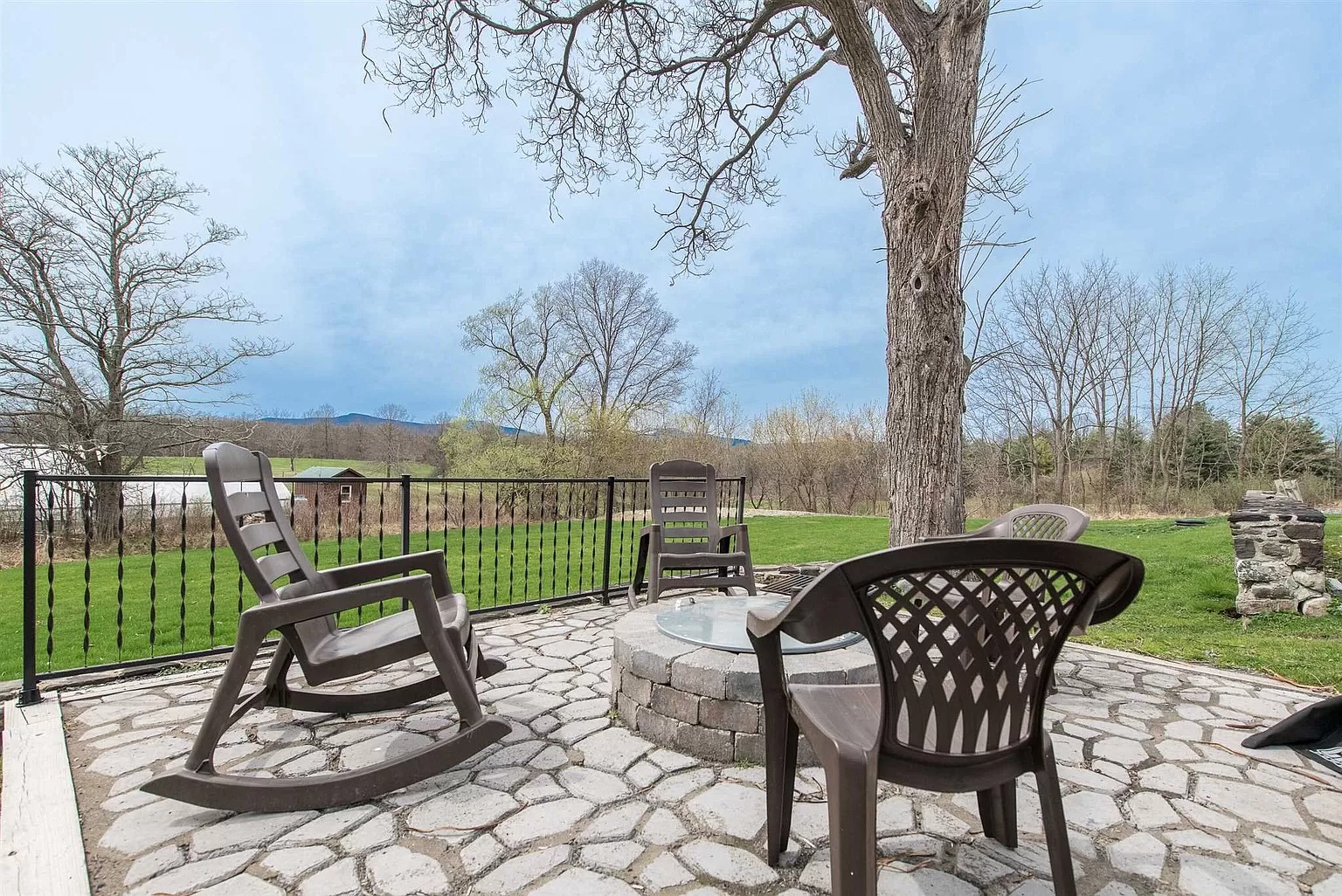
A ground-level patio offers up a custom firepit, too. The property measures just under an acre; from here, it’s easy to get to downtown Tivoli, Red Hook, Rhinebeck, and Kingston. The price dropped by $100,000 last month, so now’s the time to snap it up.
If this customized Cape Cod home catches your eye, find out more about 4989 Route 9G, Tivoli, from Margaret Santamorena with Houlihan Lawrence.
Read On, Reader...
-
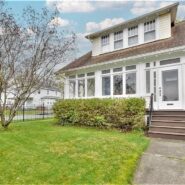
Jane Anderson | April 18, 2024 | Comment A Renovated Hooker Avenue Home in Poughkeepsie: $375K
-
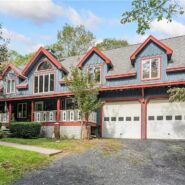
Jane Anderson | April 17, 2024 | Comment A C.1996 Cape Cod-style home in Glen Spey: $625K
-
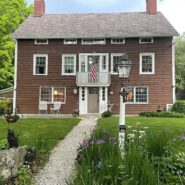
Jane Anderson | April 16, 2024 | Comment A C.1780 Colonial in Walden: $600K
-
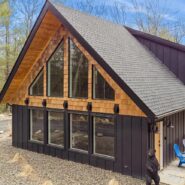
Jane Anderson | April 15, 2024 | Comment A Two-Year-Old Two-Story in Kerhonkson: $849K
