A Renovated Warwick Home with Lake Access for $675K
Jane Anderson | June 29, 2023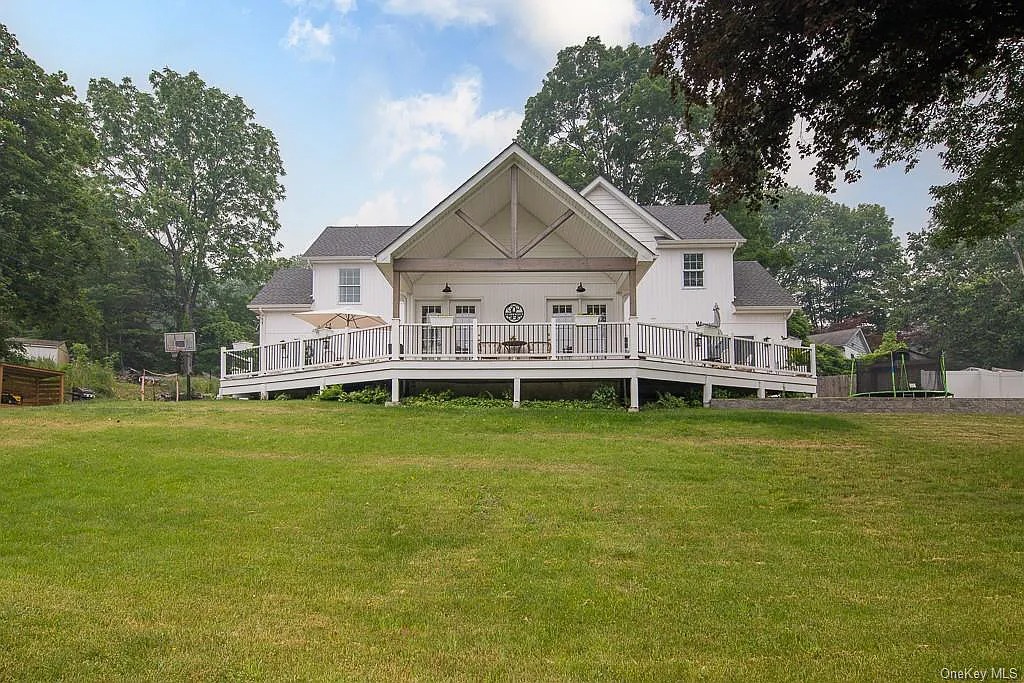
Today’s Warwick pick is outside the village proper, but still within town boundaries.
The house was custom built in 1957 and underwent extensive renovation in 2020. It’s got a grand front porch that’s open on either side and covered by a two-story, architecturally stunning roof in the center. Twin French doors lead inside from here.
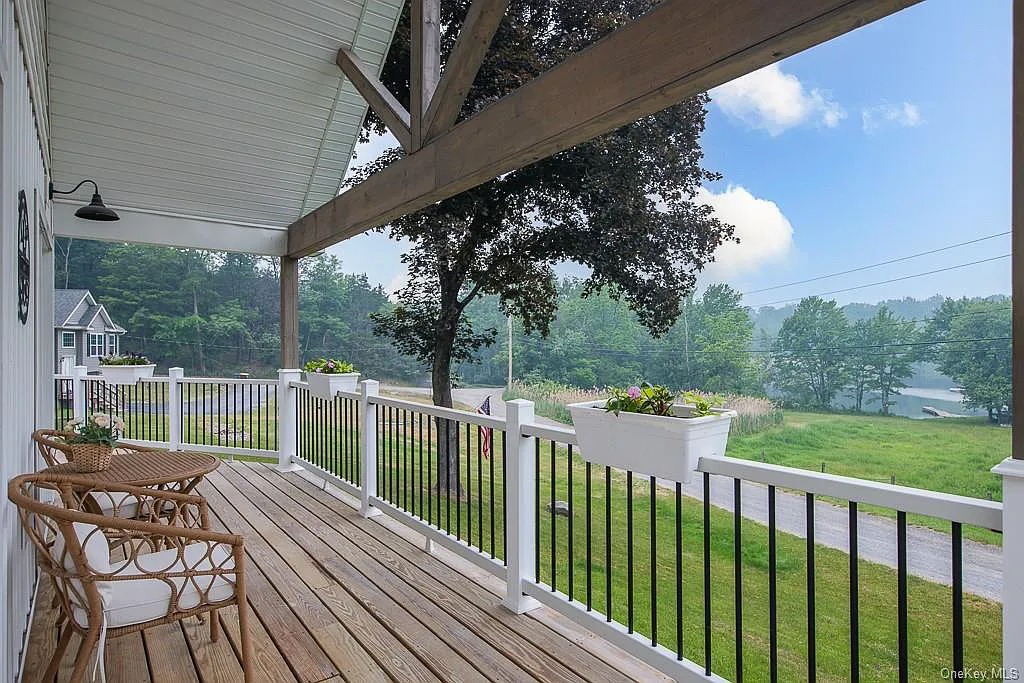
The porch has a bucolic view of the Warwick Valley.
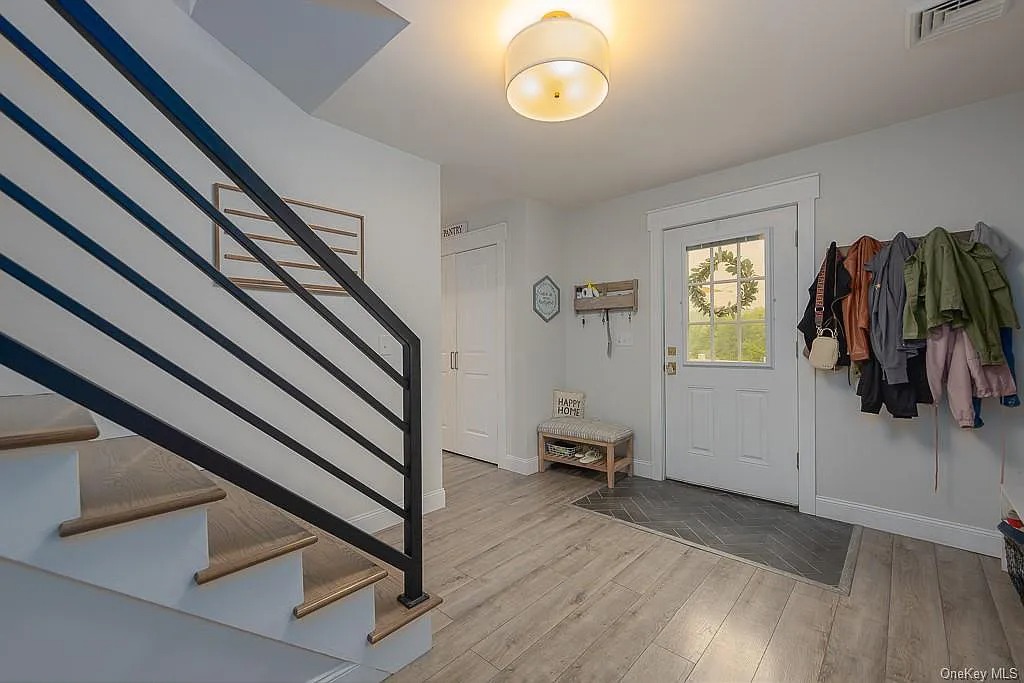
The true front door is on one of the exposed decks. It leads into this minimalistic foyer: Blond wood floors and stair treads contrast with an iron stair railing.
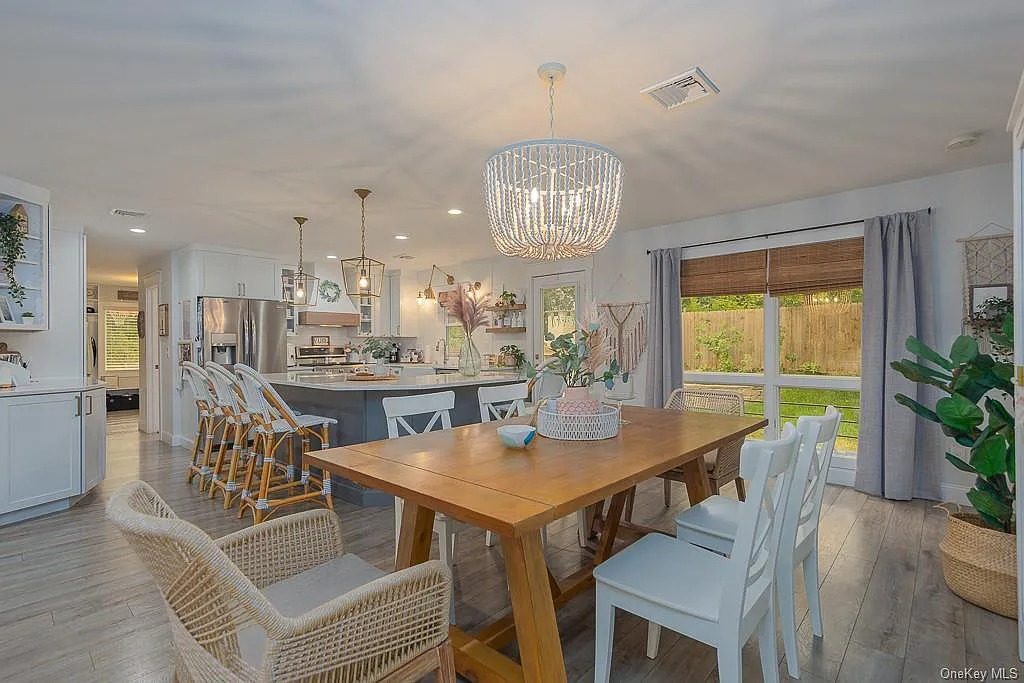
The eat-in kitchen has plenty of dining space topped with a crystal chandelier. A big, four-pane picture window overlooks the backyard.
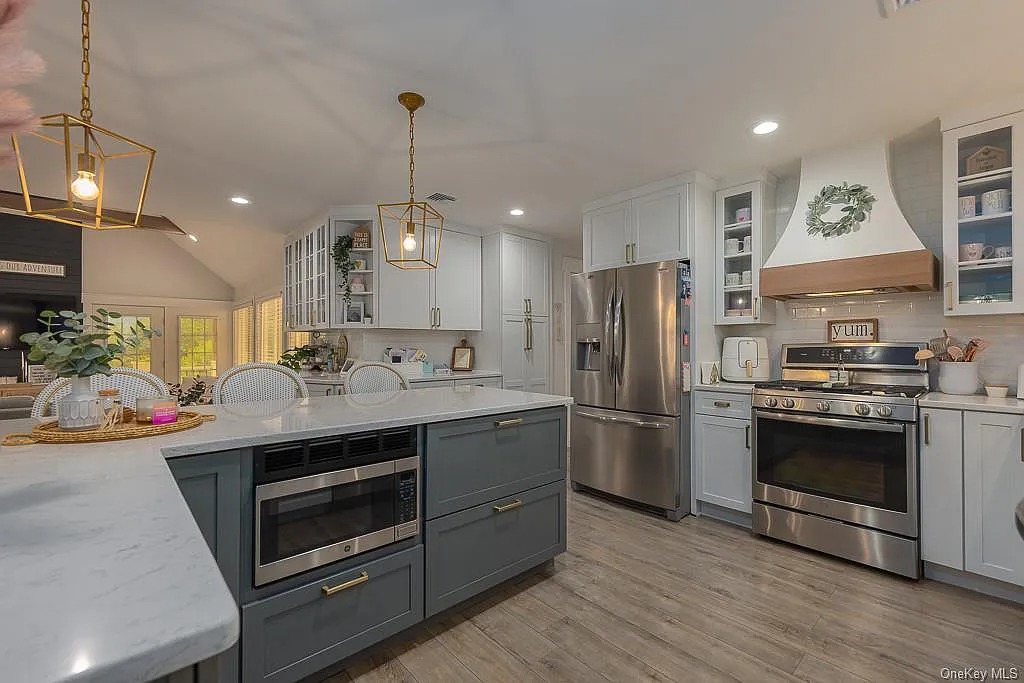
White quartz countertops sit on a mix of white and gray cabinets. An L-shaped island offers seating, storage, and a microwave. The appliances—including a built-in beverage cooler—are stainless steel.
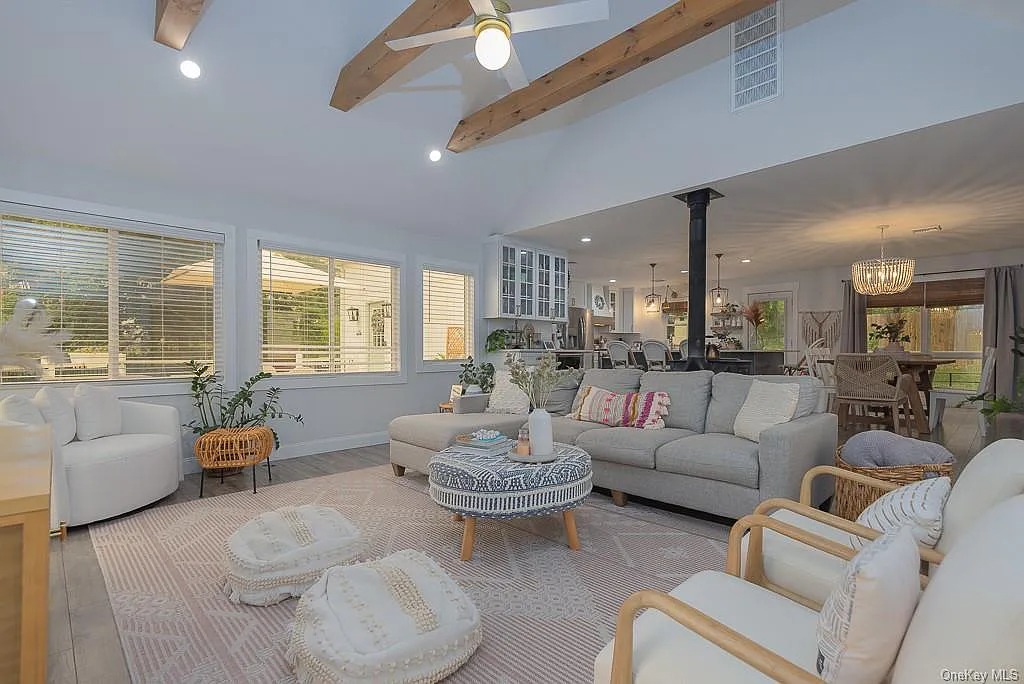
A woodstove separates the living room from the kitchen. Picture windows in the living room have blinds to curb the sunlight when needed. Wood beams cross the cathedral ceiling.
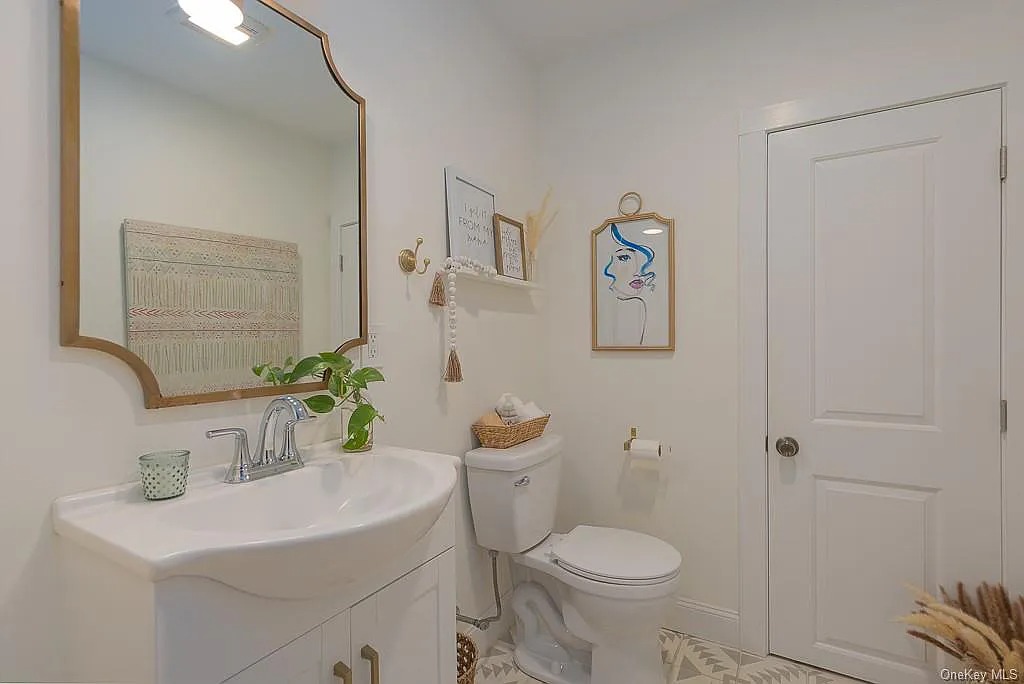
The main-floor half-bath is white, a neutral canvas for whatever decor the new owner wishes.
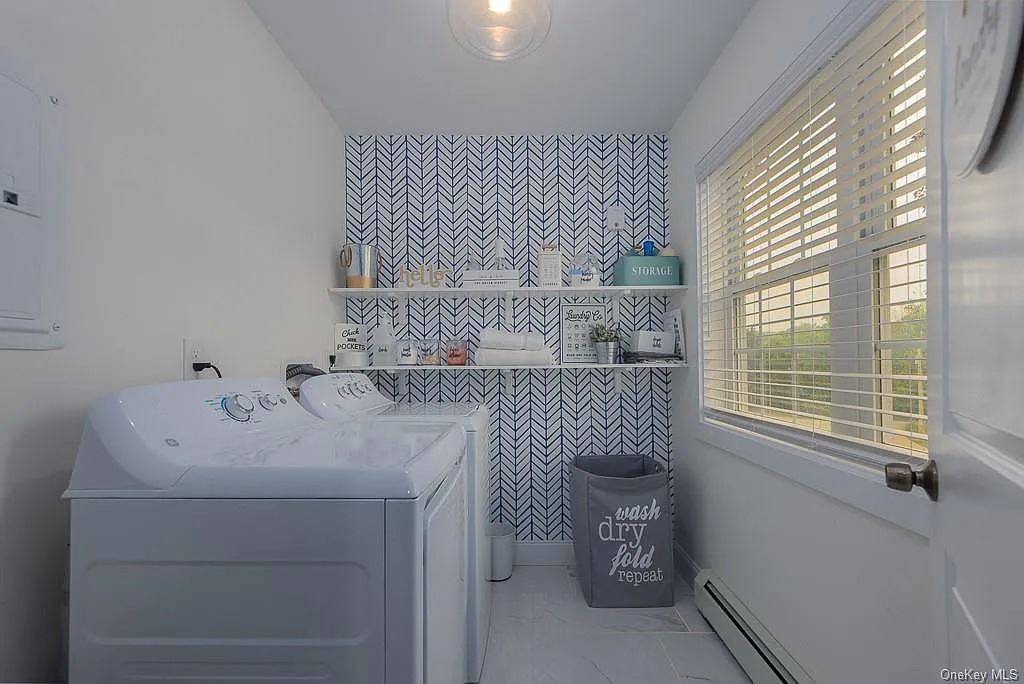
The laundry room has a neat wallpapered accent wall and a window overlooking the yard.
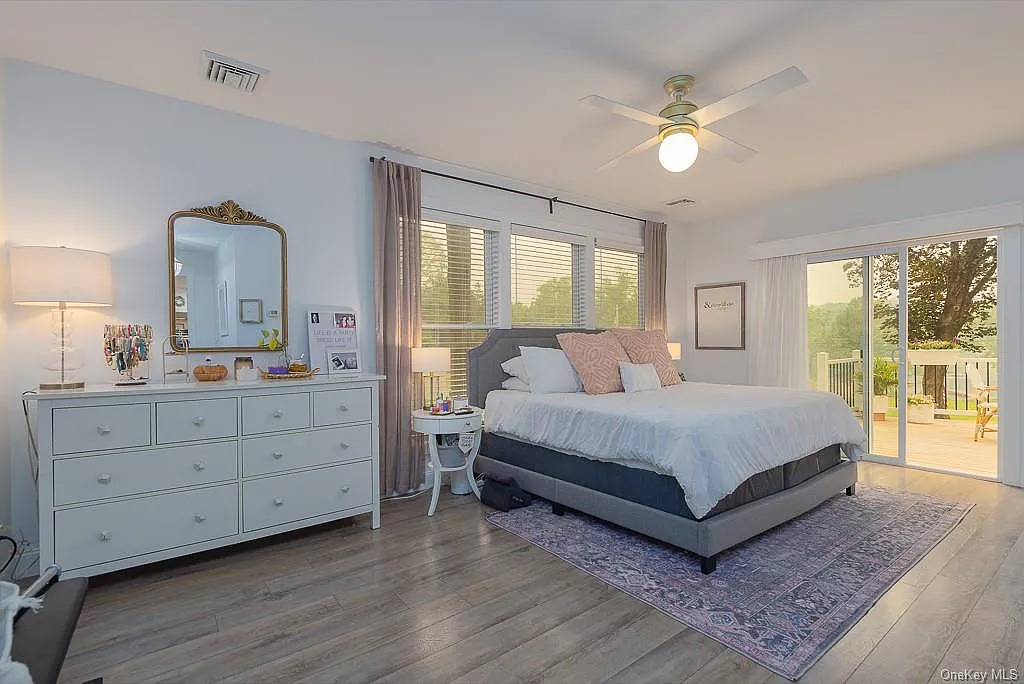
The primary bedroom is on the main floor. It has pickled gray wood flooring and sliders out to the front porch.
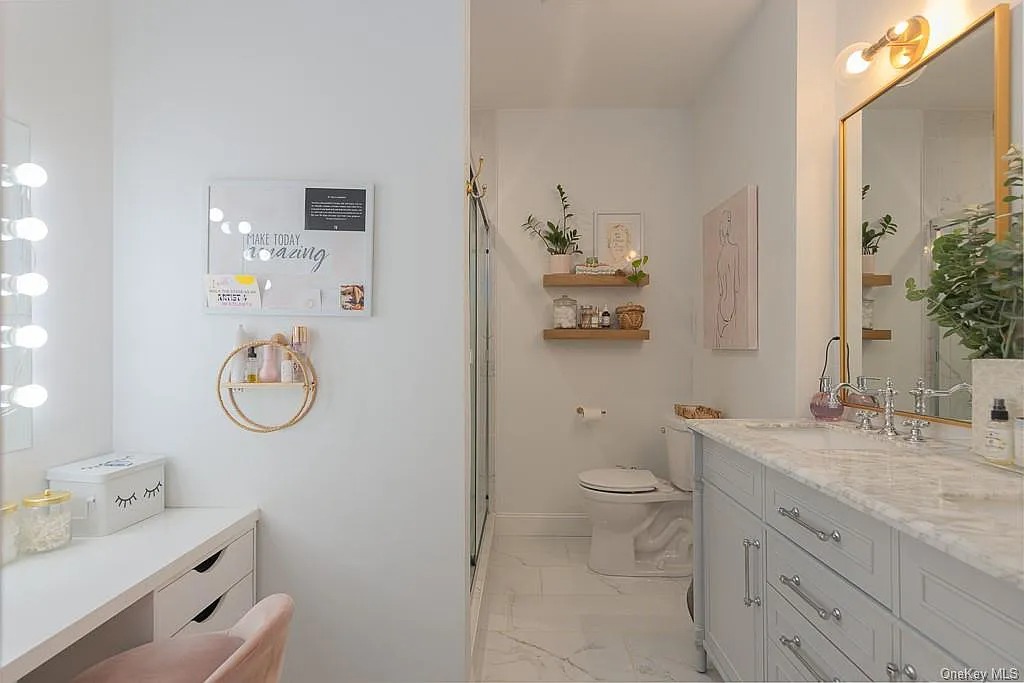
The primary bathroom has a dual-sink vanity and a separate dressing table with marquee lighting. The floor is marble, and there’s a glass-doored, walk-in shower.
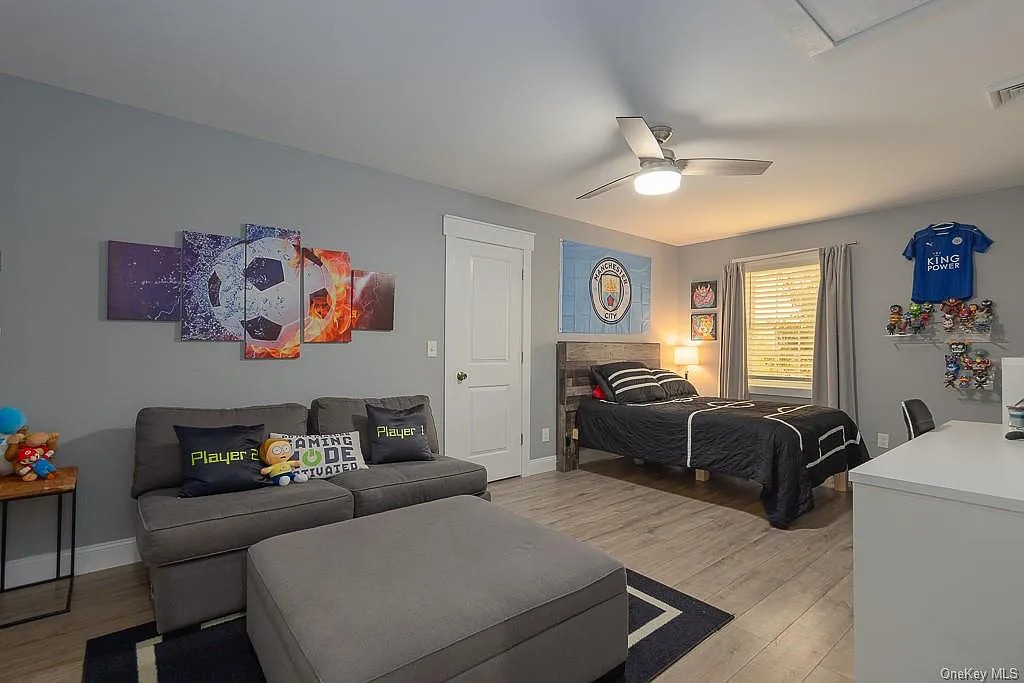
The remaining two bedrooms are upstairs. This one is a good size, plenty big enough for two beds or, in this case, a bed and a sofa/chair, as well as a desk.
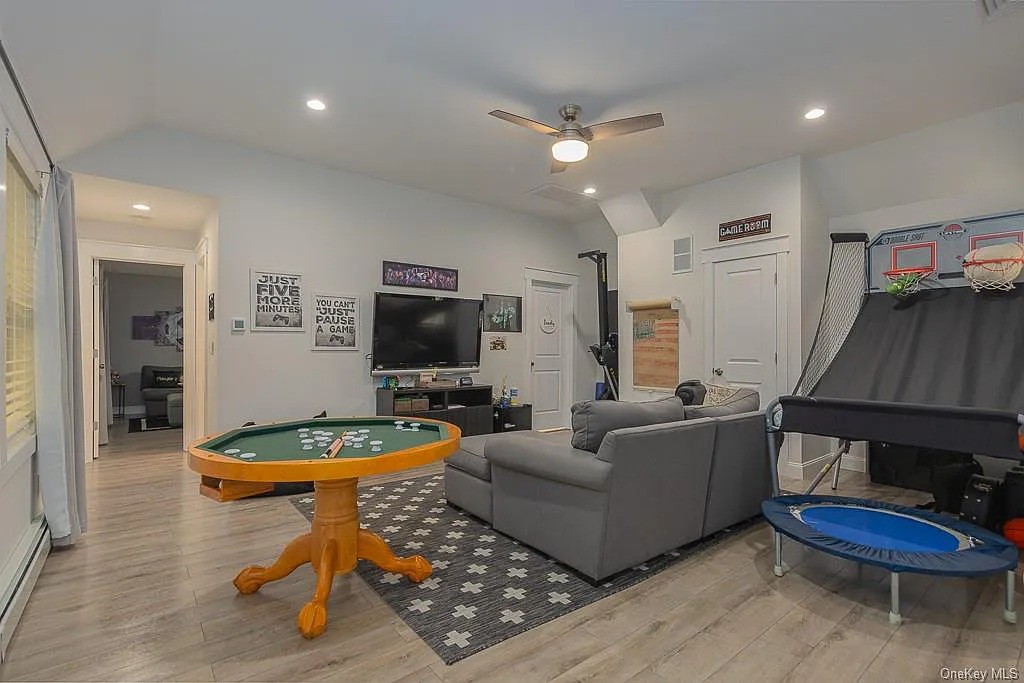
The second bedroom is currently being used as a game room. It, too, is spacious, with recessed lighting and a ceiling fan/light.
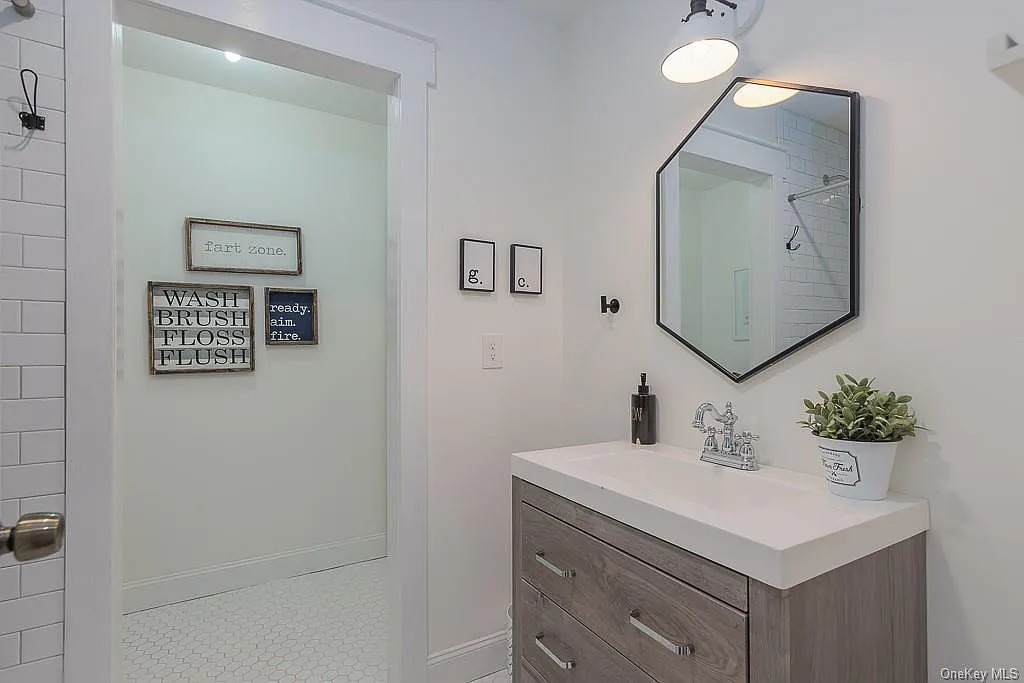
The second full bath is upstairs, with white penny tile, a water closet, and a tub/shower combo.
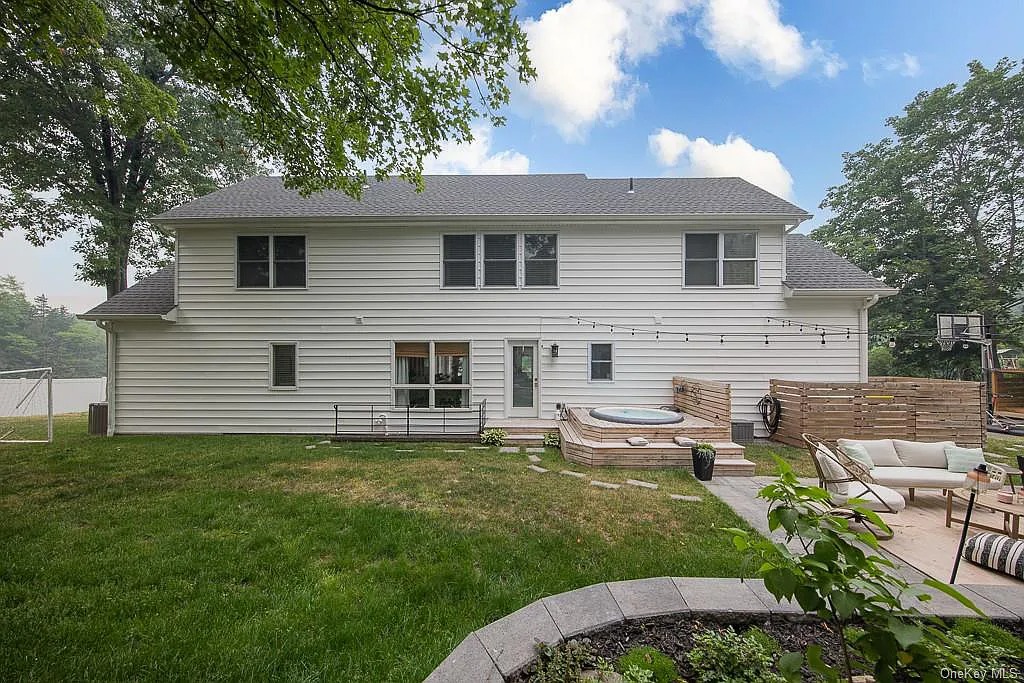
The back of the house is plain compared to the front, but there’s a hot tub for relaxation…
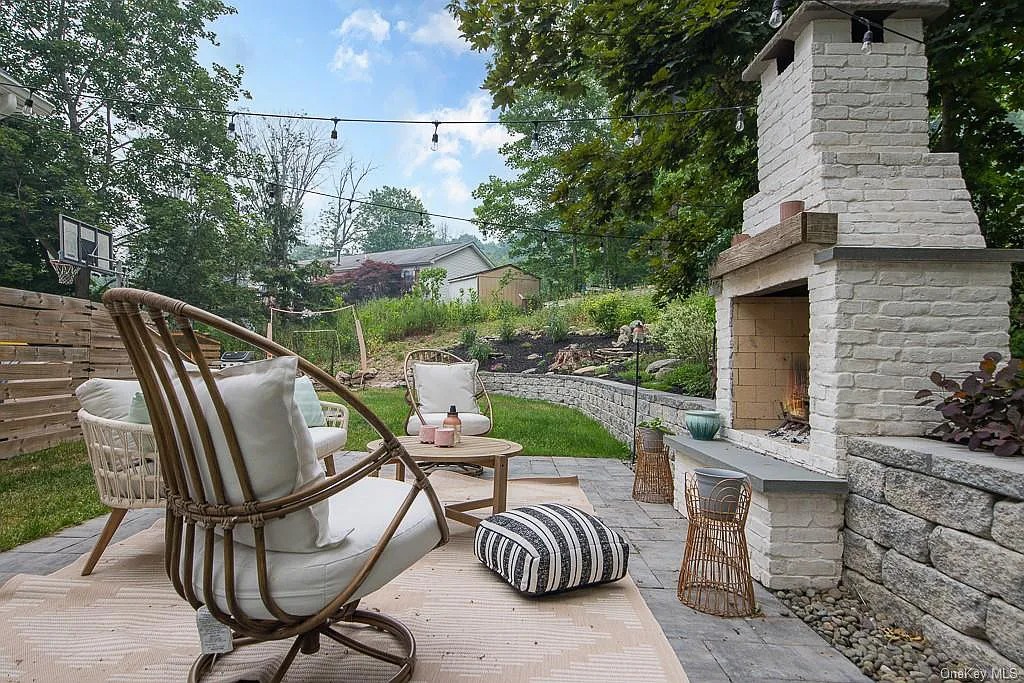
…and a brick outdoor fireplace and patio.
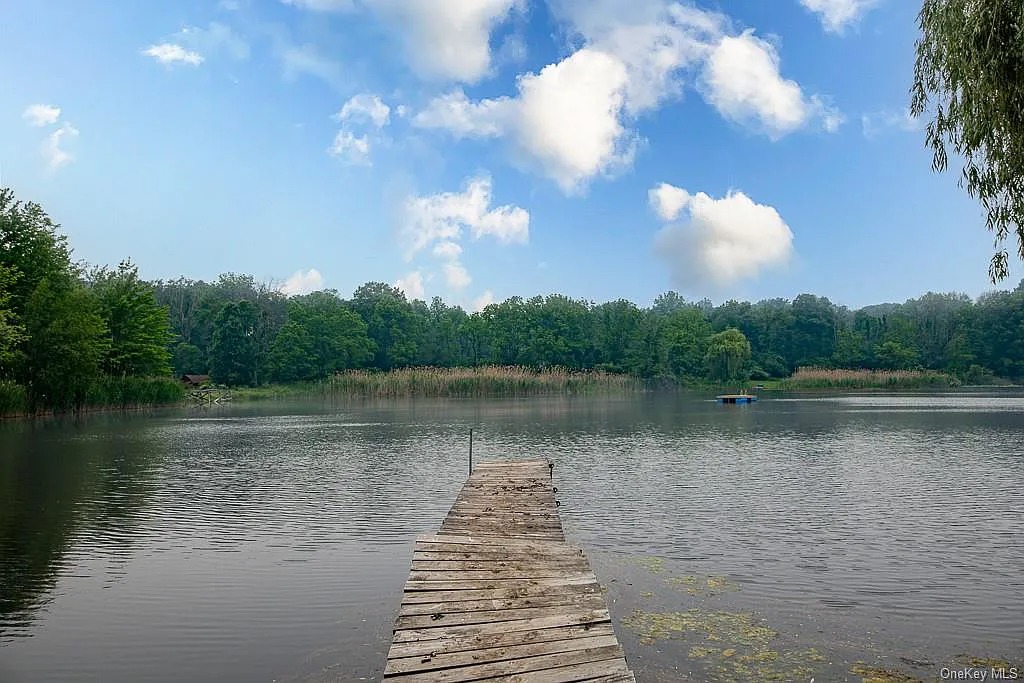
There’s access to Hill Lake, which you can see from the house’s front porch. The house is just off Route 94, and it’s less than 10 minutes to Main Street for dinner and drinks at Fetch Bar & Grill, as well as other shops and eateries.
If this beauty hits the spot, find out more about 16 Lower Hillman Road, Warwick, from Nikki Grzegorzewski with Keller Williams Realty.
Read On, Reader...
-
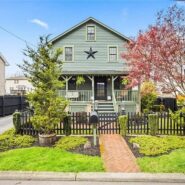
Jane Anderson | May 1, 2024 | Comment A Two-Bedroom (Possibly Three) in Beacon: $530K
-
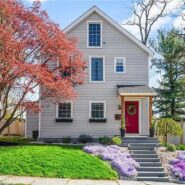
Jane Anderson | April 30, 2024 | Comment A Turn-Key Beacon Home, Two Blocks Off Main Street: $759.9K
-
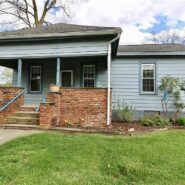
Jane Anderson | April 29, 2024 | Comment A Cottage-Core House in Beacon: $365K
-
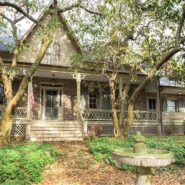
Jane Anderson | April 26, 2024 | Comment The C.1738 Meeting House in Palisades: $1.895M
