A Two-Bedroom Log Beauty in Rhinebeck, $689.9K
Jane Anderson | May 19, 2022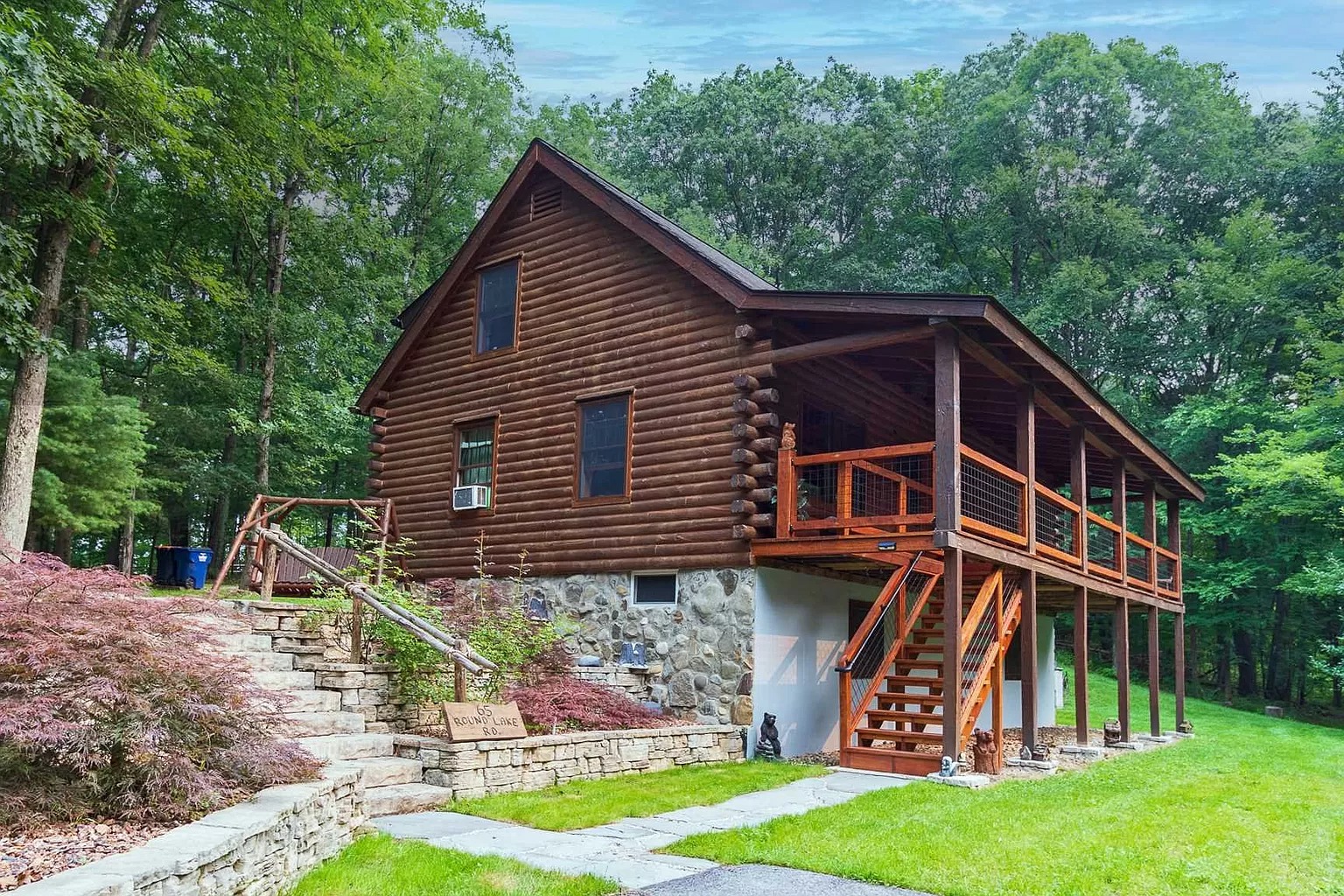
We’re concluding our cabinesque week in Rhinebeck, where this spacious two-bedroom gives you plenty of room to ramble.
The 2,462-square-foot log cabin was built in 1985. It sits on four acres, with pretty stonework and thoughtful landscaping within a woodsy enclave.
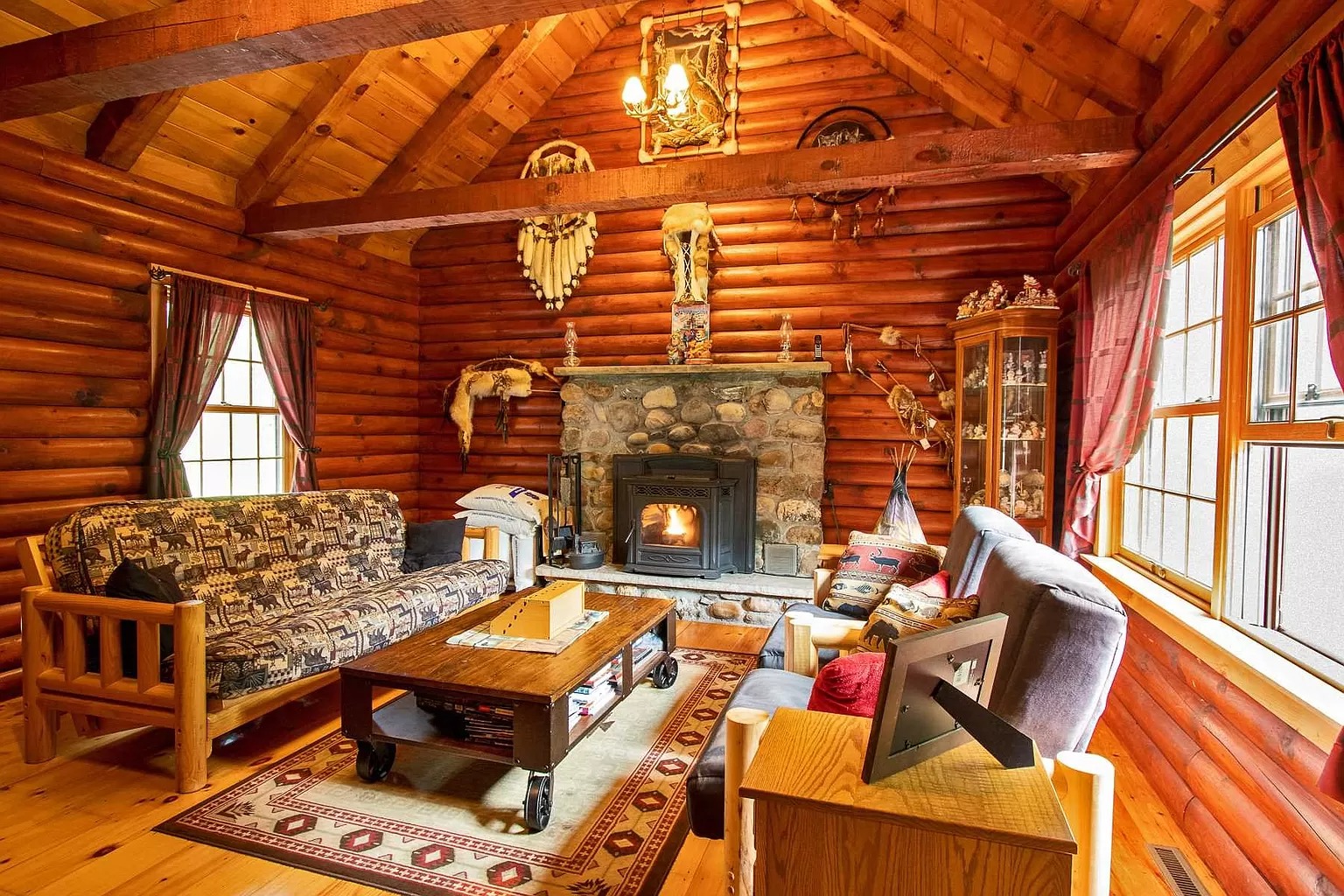
Inside, some rooms—like the living room—have rounded log walls for true Laura Ingalls vibes. The exposed-rafter cathedral ceiling and hewn support beams are impressive; a river-rock fireplace with a pellet-stove insert keeps things cozy.
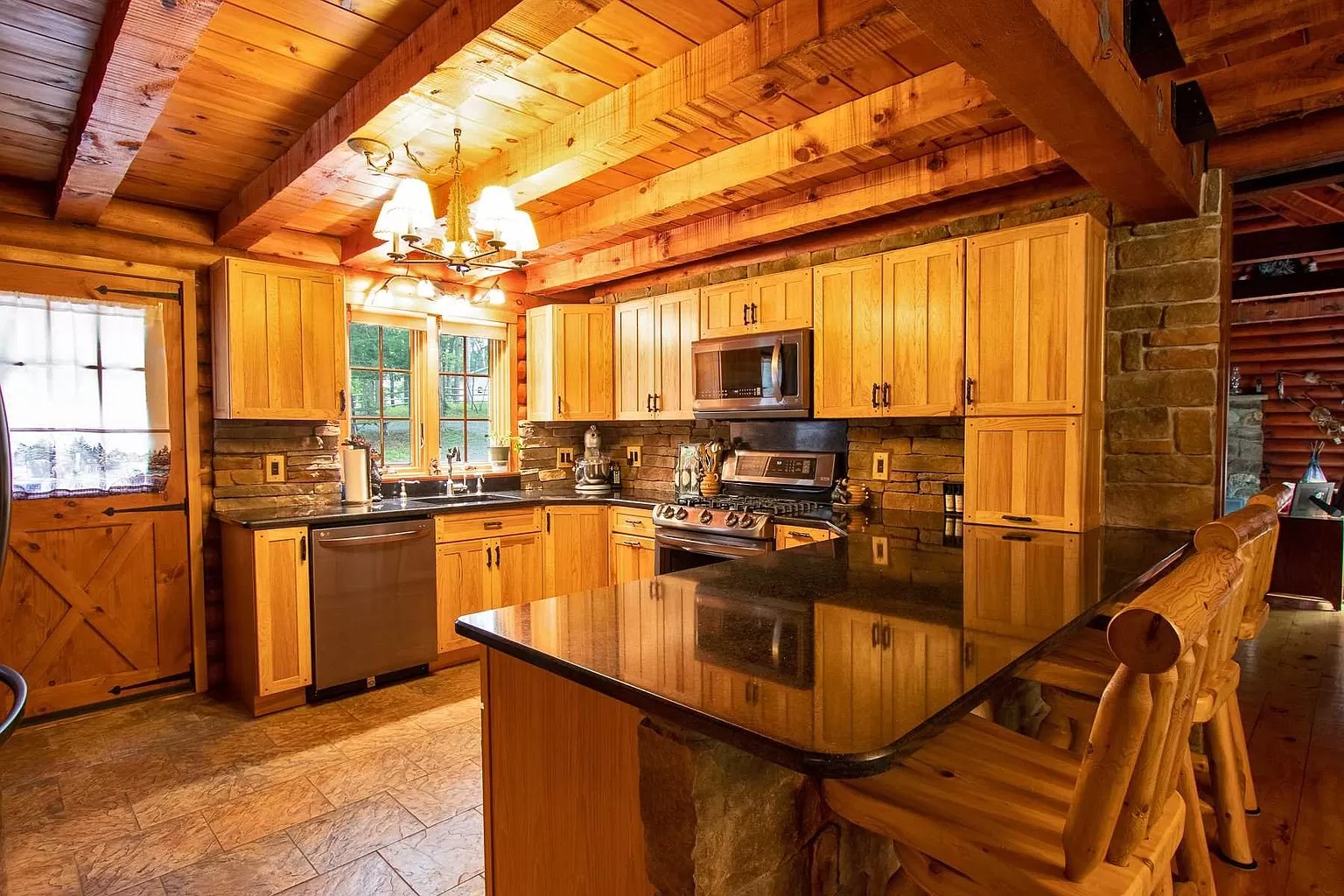
The kitchen continues that handcrafted ethos. A stone backsplash is echoed on the side of the breakfast nook peninsula, which has quartz countertops that extend along the length of the U-shaped cabinetry. An old-fashioned X-paneled door opens to the backyard from here.
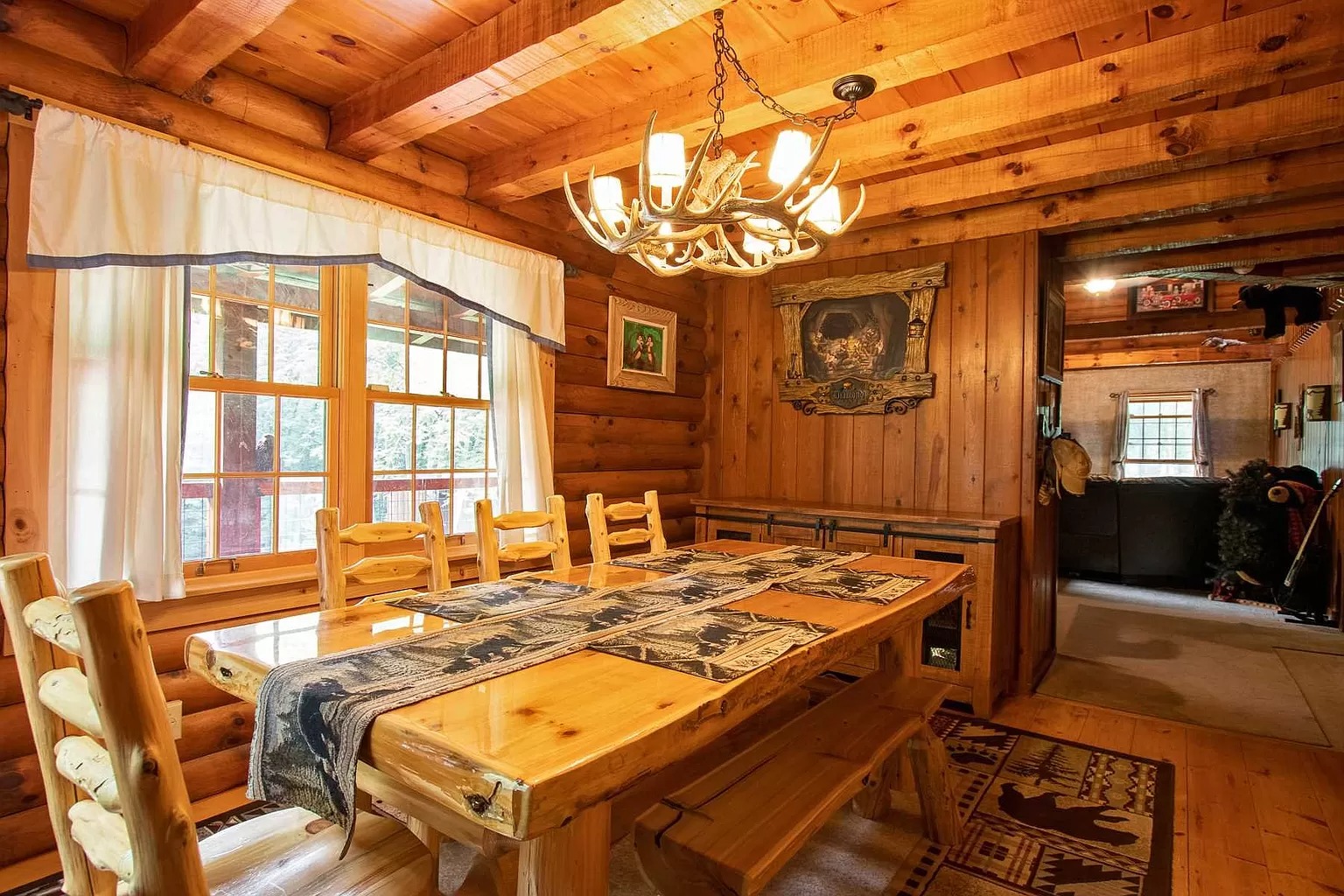
The rusticity extends into the dining room, with a mix of plank and log walls, a beamed ceiling, and wood floors. It’s adjacent to a snug den…
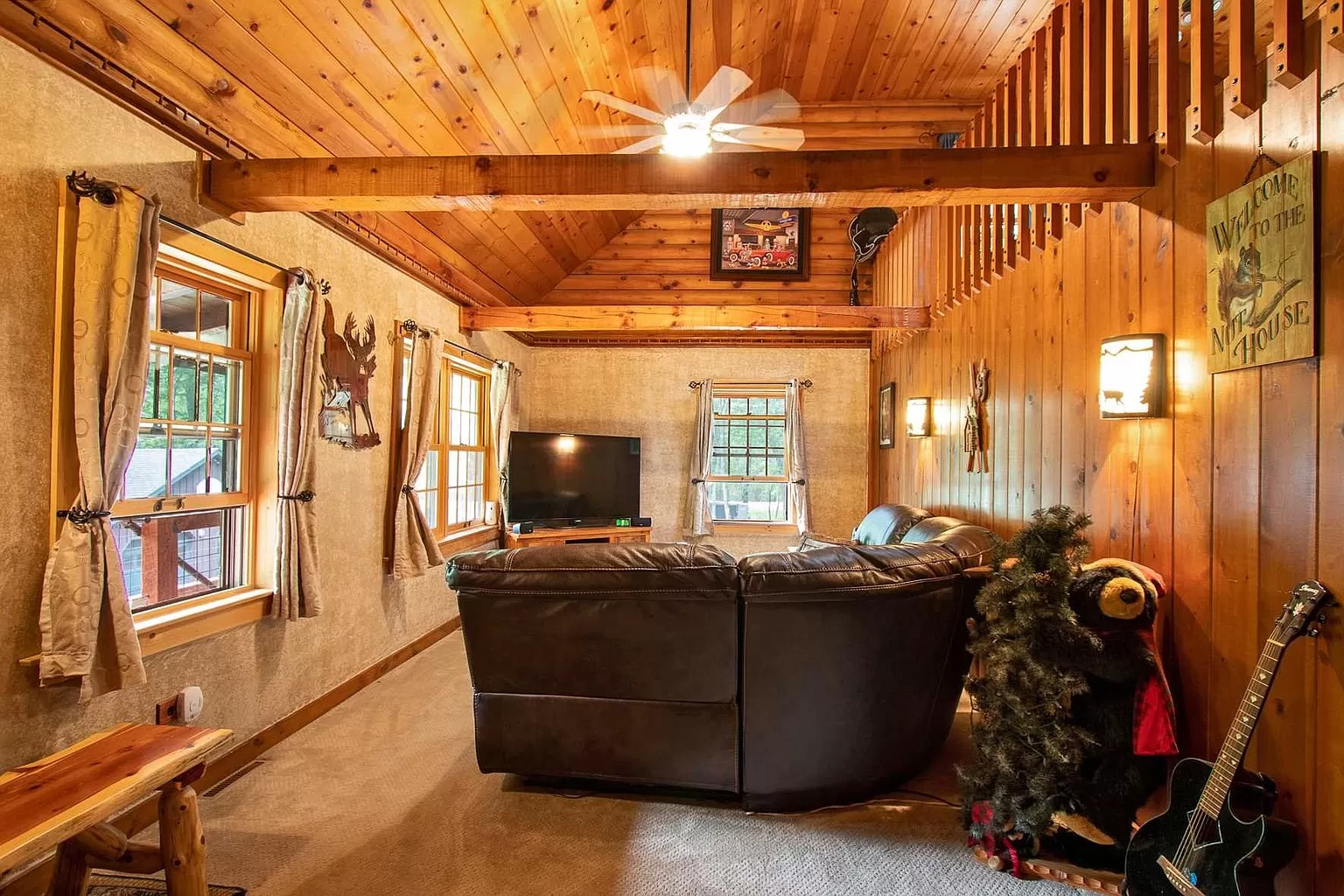
…which is just the right size to fit a group of friends for football night. An upstairs loft overlooks this room. Two wallpapered walls, plus a carpeted floor, give your eyes a rest from seeing just wood all around.
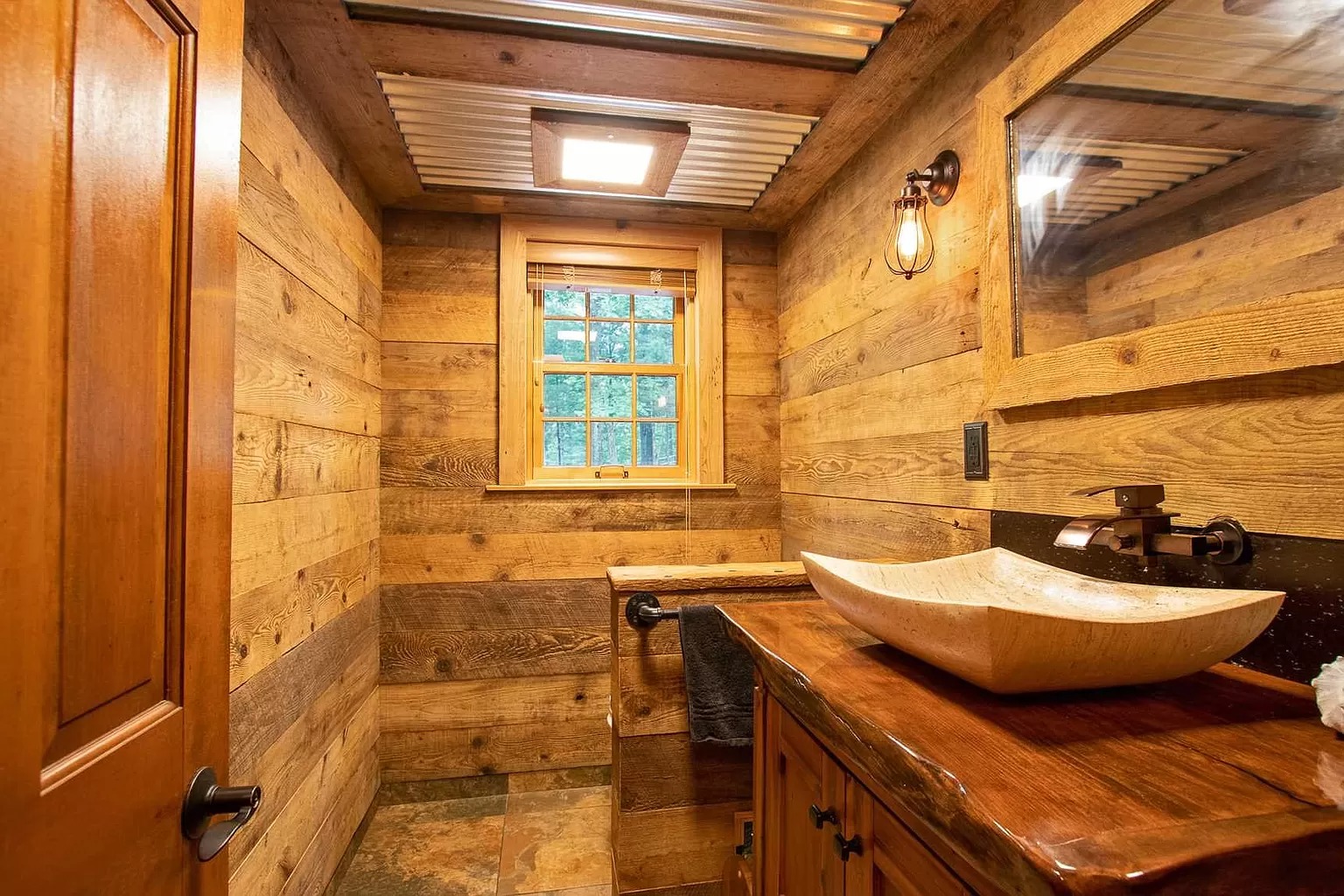
You’re back in the woods in the half-bath, however. Still, the horizontally laid reclaimed barnwood walls, corrugated steel ceiling tiles, and live-edge vanity with a wall-mounted faucet and vessel sink, are interesting touches.
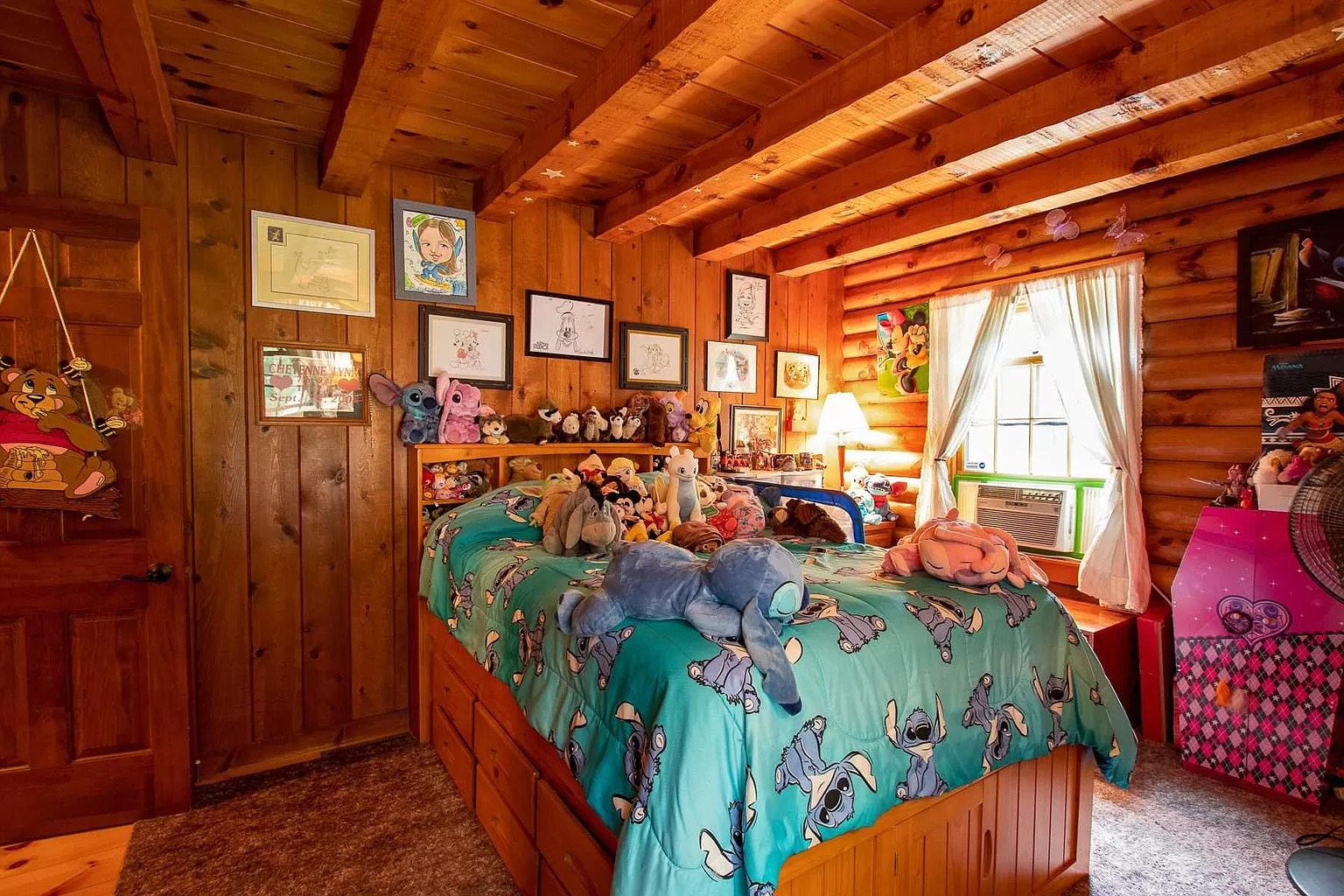
This bedroom is a cozy little woodsy womb on the main level.
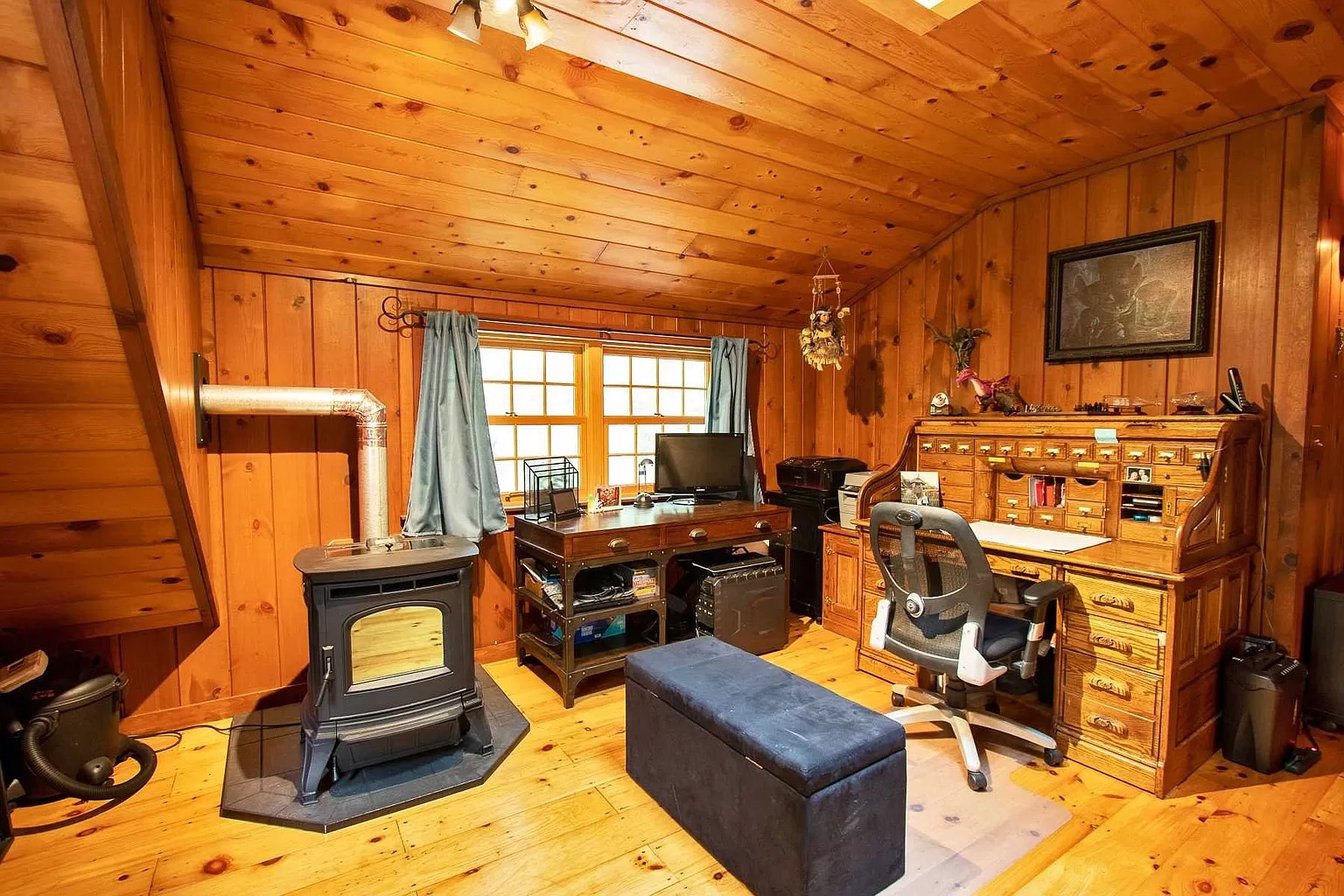
The upstairs loft has its own woodstove and plenty of room to outfit a home office. There’s a skylight to supplement the ceiling fan’s lights. Here would be a good place to add some paint to the walls to contrast with the floor and ceiling.
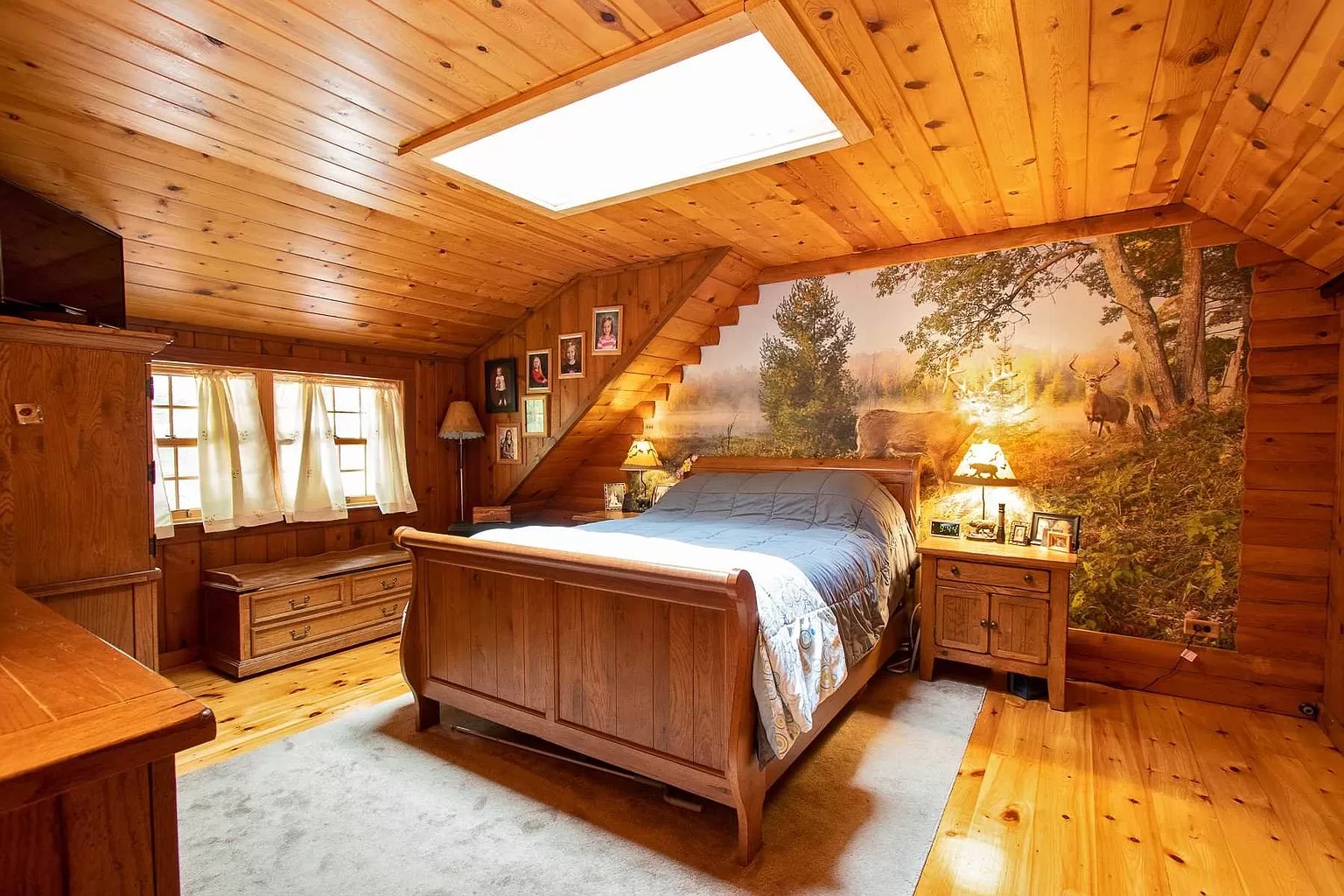
The primary bedroom is upstairs, adjacent to the loft. It also has a skylight, wood floors, and a wildlife-themed mural set into a cutout portion of the wall at the head of the bed.

The primary bath is fully tiled, with a glass-door tub/shower combo and a vanity that has live-edge wood accents and a vessel sink.
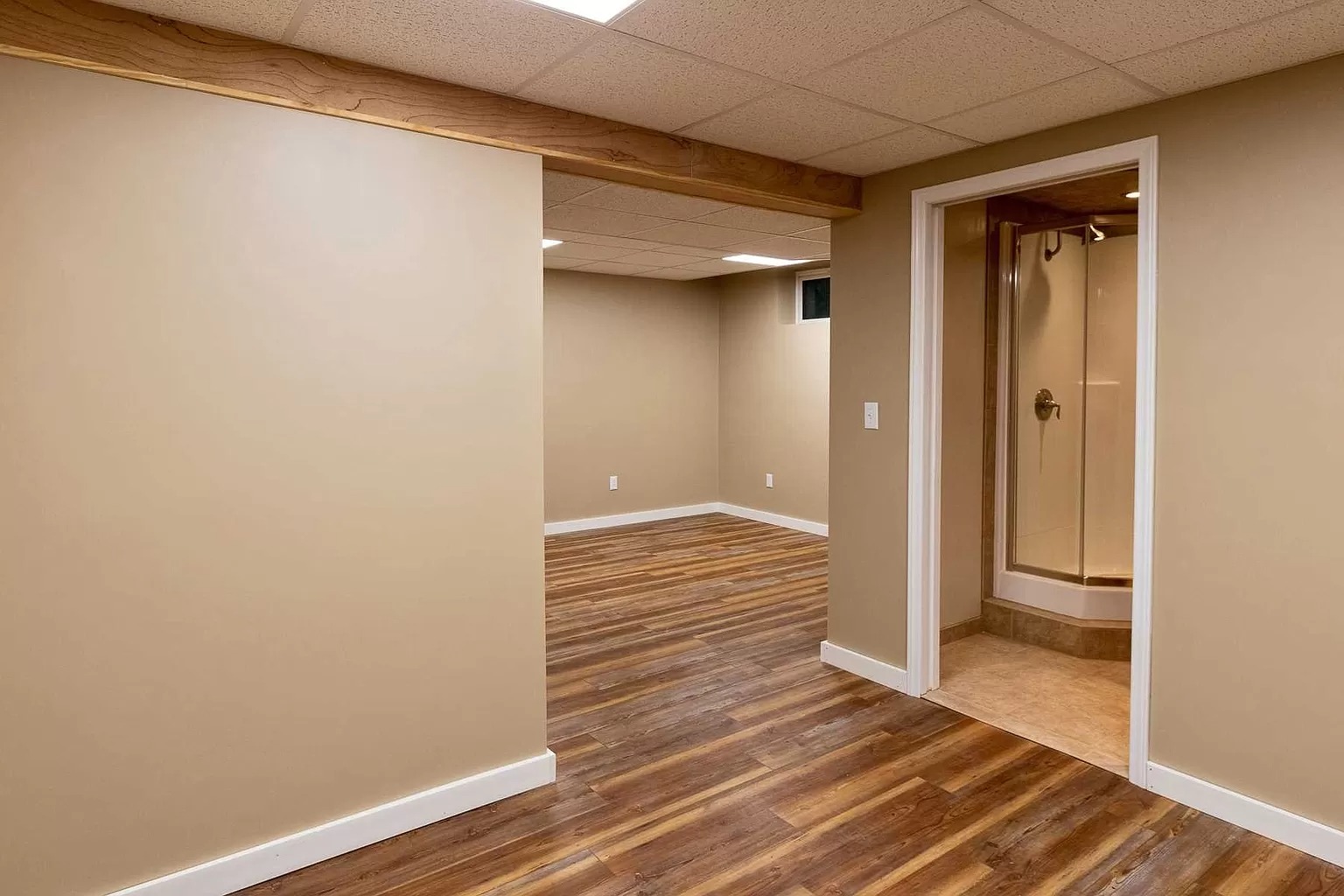
In the basement, forget all that you’ve seen upstairs—the log-cabin look is out the window. Here, you’ll find an updated floor and a modern bath with a shower. This is a clean slate—make it anything you can imagine, from a guest room, to an entertainment cave, a playroom, or a family room.
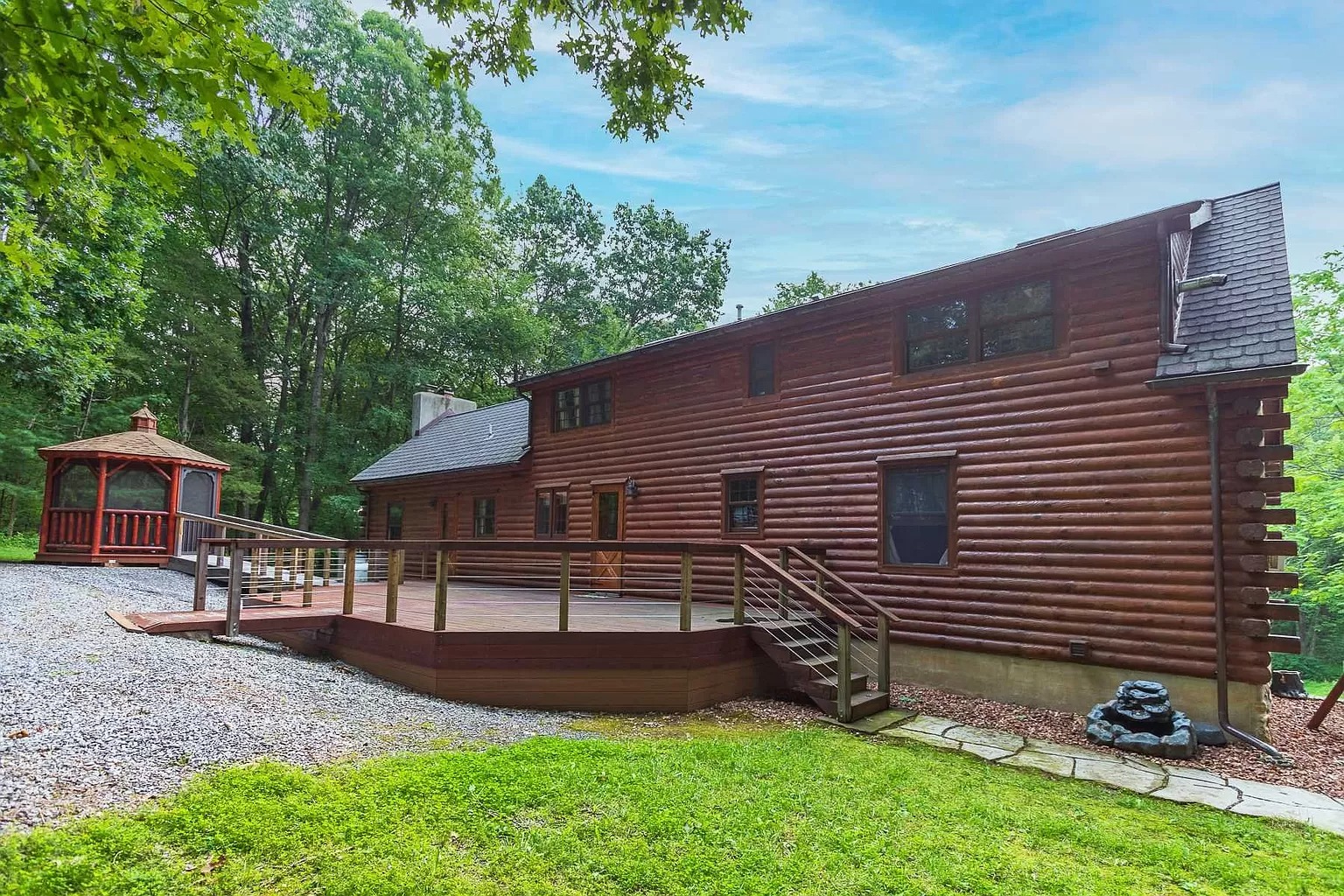
The back deck gives you a screened gazebo on one end, and the option of steps or a ramp to go out into the backyard. This home is a 90-minute drive to New York City, and a short hop to the Rhinecliff Amtrak station, parks and libraries, and the Hudson River.
If this Rhinebeck log home has won your heart, find out more about 65 Round Lake Road, Rhinebeck, from Laurie Bathrick with Anita Ferri Realty.
Read On, Reader...
-
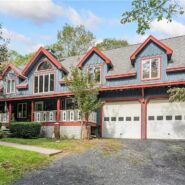
Jane Anderson | April 17, 2024 | Comment A C.1996 Cape Cod-style home in Glen Spey: $625K
-
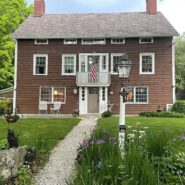
Jane Anderson | April 16, 2024 | Comment A C.1780 Colonial in Walden: $600K
-
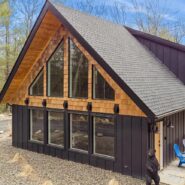
Jane Anderson | April 15, 2024 | Comment A Two-Year-Old Two-Story in Kerhonkson: $849K
-
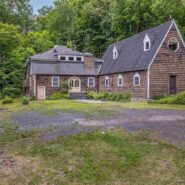
Jane Anderson | April 13, 2024 | Comment A Former Church/D&H Canal Museum in High Falls: $499K
