A Victorian Beauty in Port Jervis for Just $285K
Jane Anderson | October 20, 2022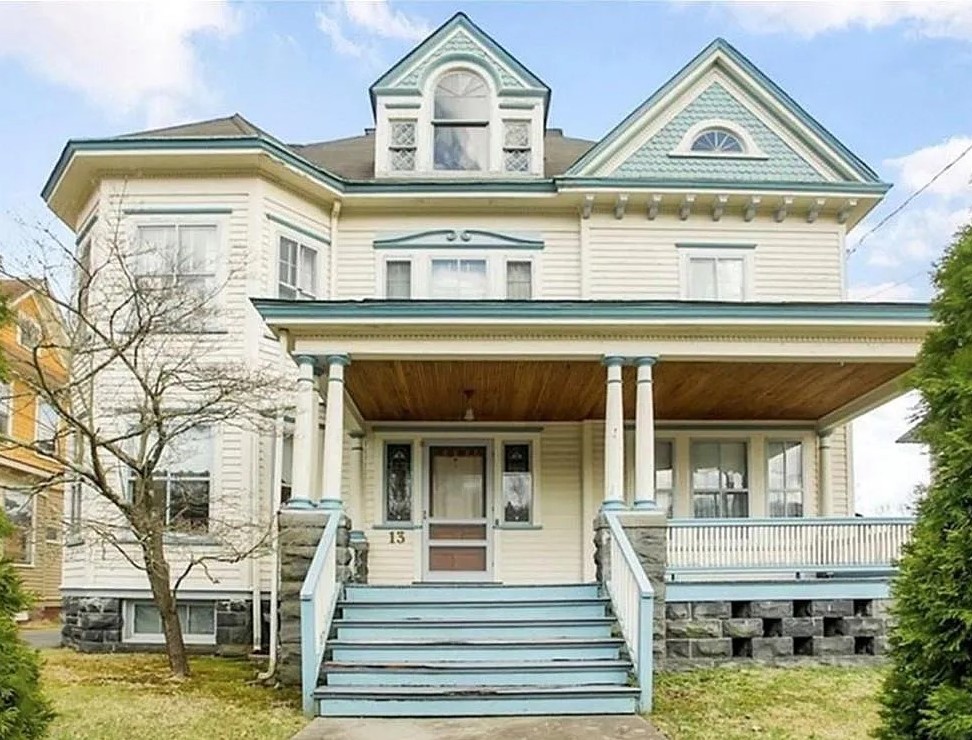
The Orange County city of Port Jervis began life as a railroad and canal hub, but is being rediscovered for the natural beauty it embraces at the confluence of the Neversink and Delaware Rivers.
Today, we’re visiting this grande dame of a house that was built in 1906 during the railroad’s heyday. It’s got four bedrooms and one-and-a-half baths within its 2,409 square feet, and is a 10-minute walk to shops and restaurants on Front Street near the Delaware River.
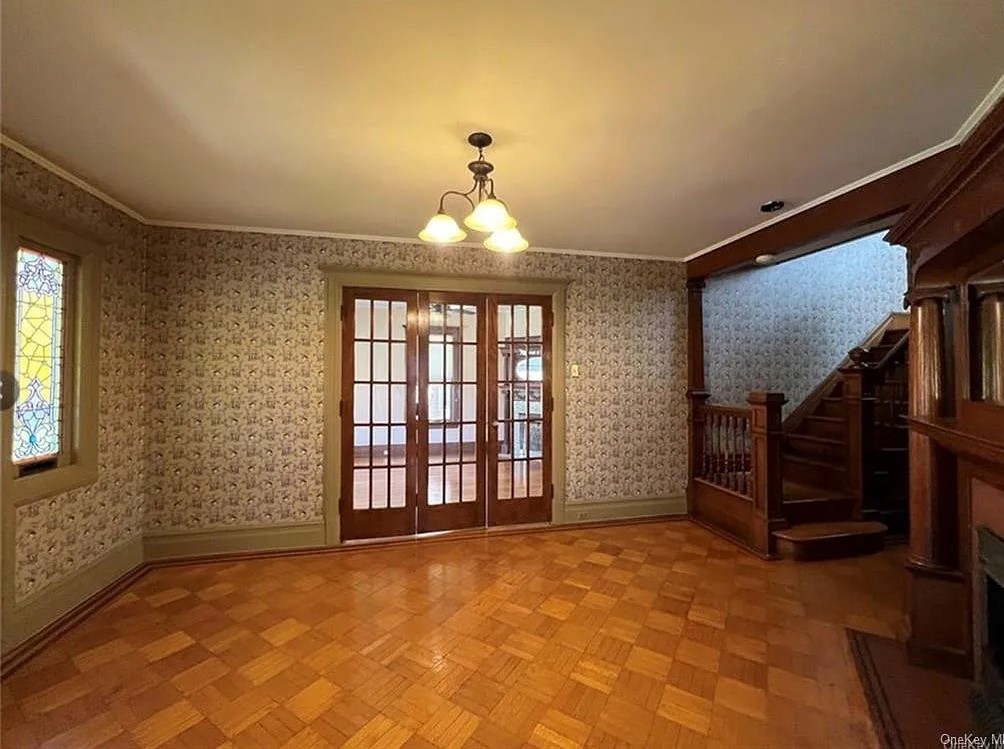
The front door is flanked by two stained-glass windows (one of which can be seen in this photo). The entry has a parquet floor, a stellar staircase, and some wallpaper that the new owner might think is dated.
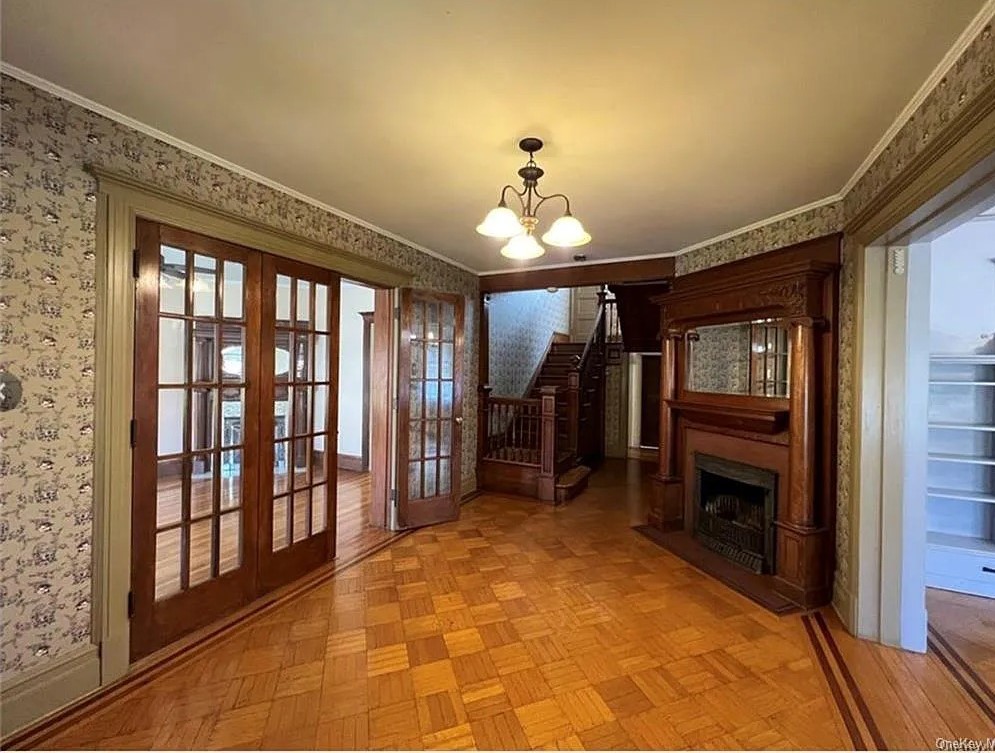
It’s also got this stunning fireplace, whose mantelpiece includes a mirror and wonderful woodwork. Triple French doors are across the entry from it.
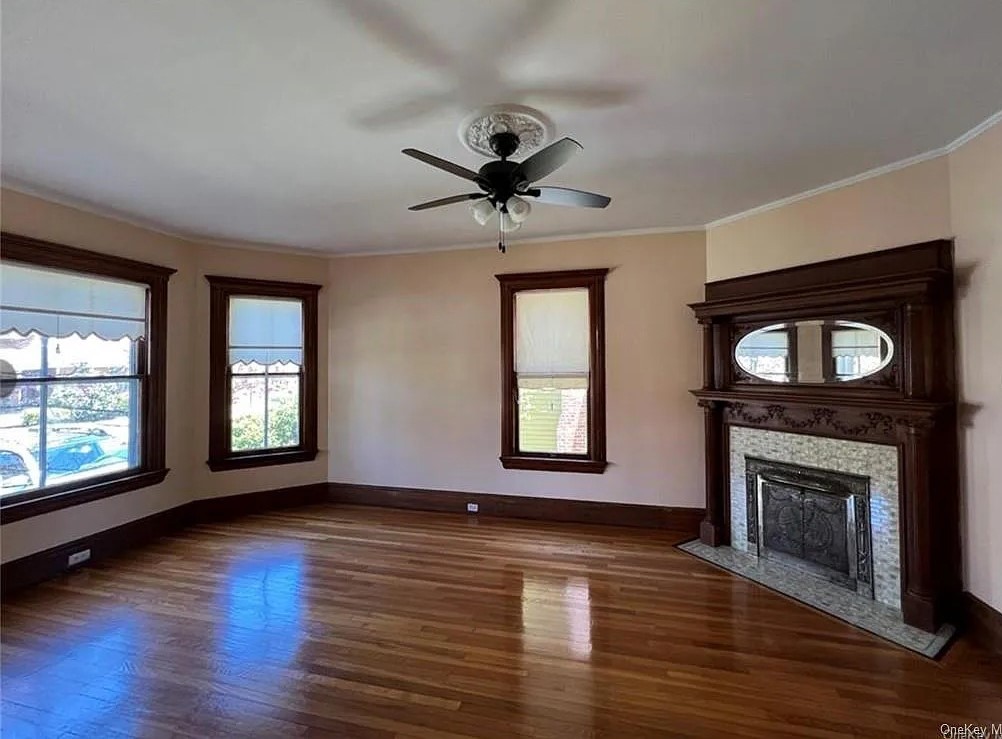
They lead into this stunning room with yet another beautiful fireplace, along with gleaming hardwood floors and windows that hug the curve of the house.
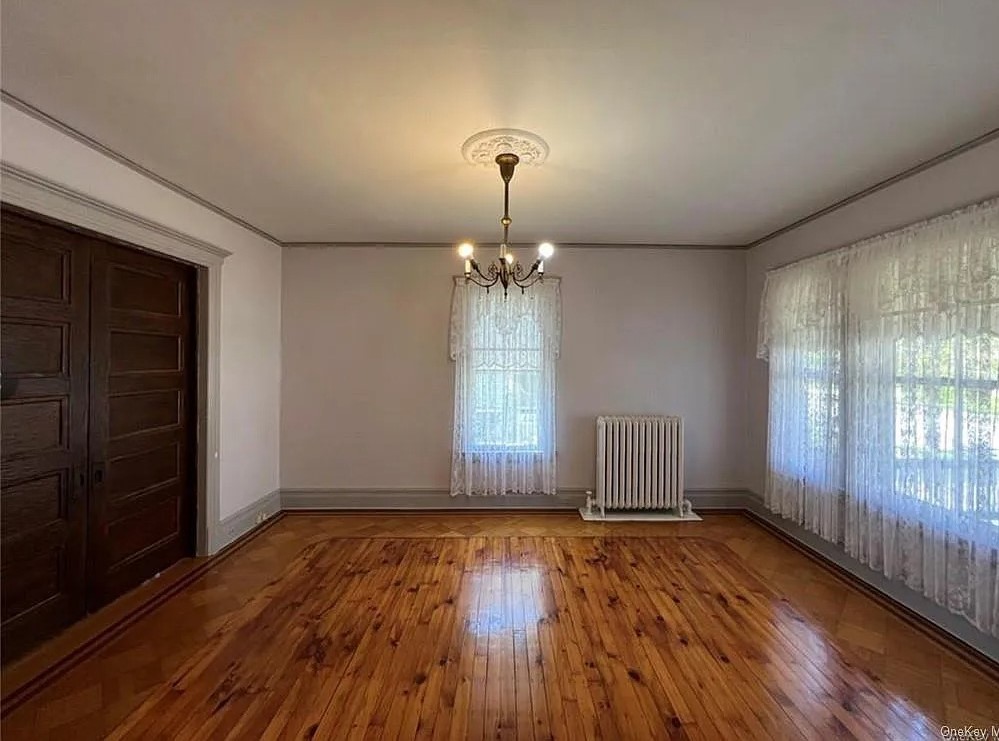
Pocket doors lead to this parlor/dining room. It has amazingly detailed hardwood floors, a chandelier, and windows to the front porch and the side of the house.
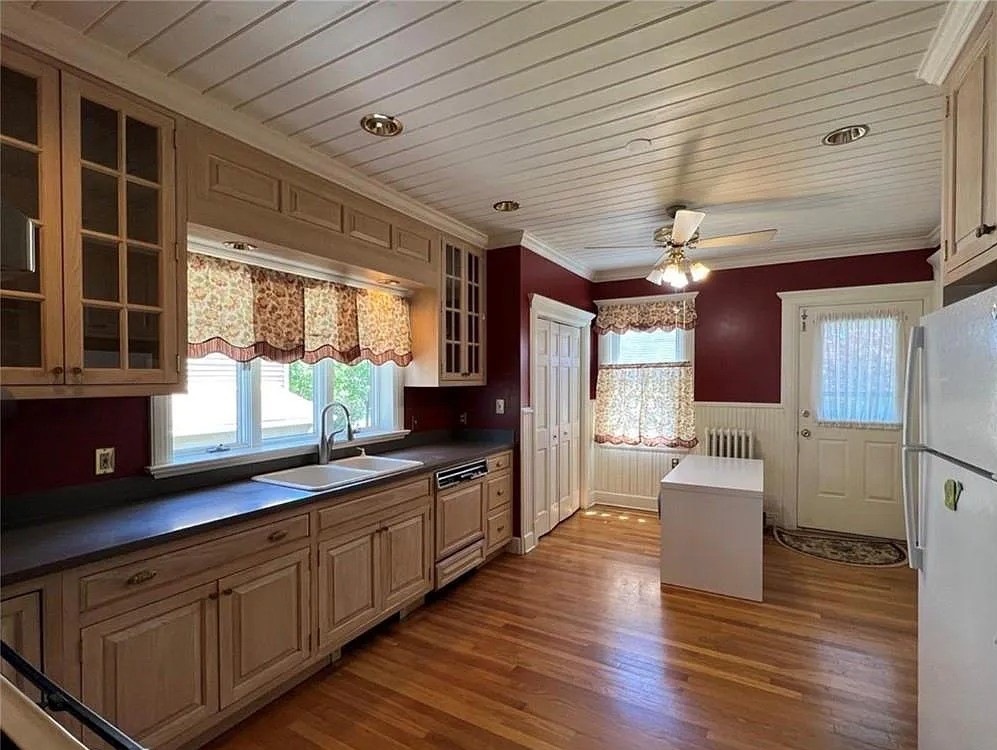
The kitchen, too, has a nice hardwood floor. The cabinets were updated and are a light wood tone, topped by dark solid-surface counters. There’s room for a chest freezer next to the back door, but you could probably swap it for a dinette.
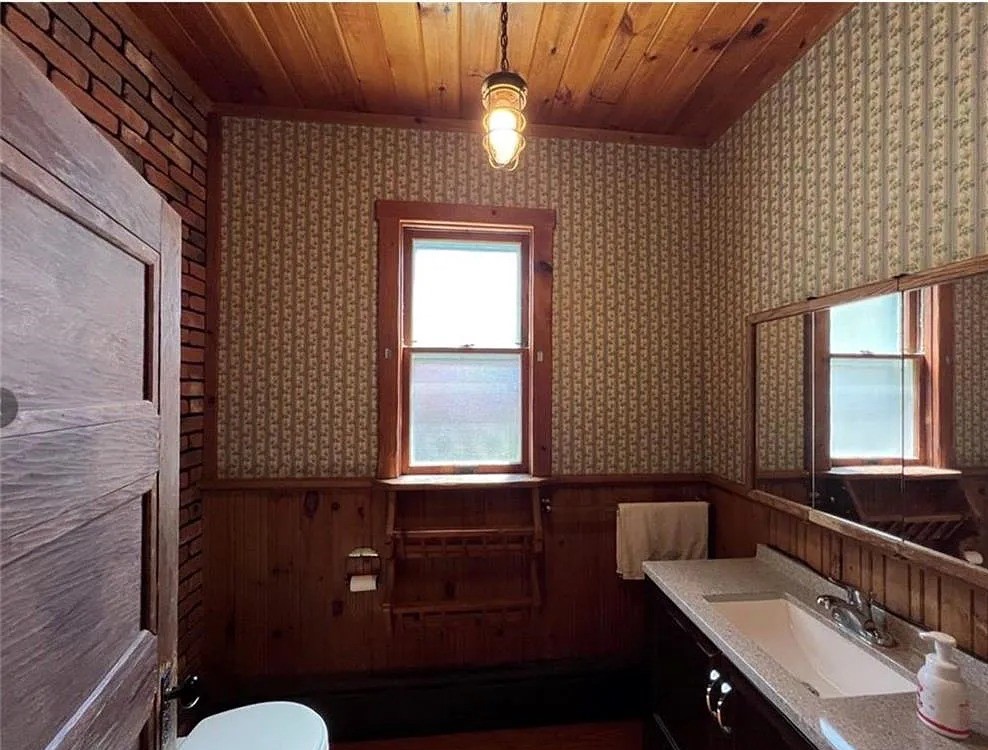
The main floor has this moody half bath. The ceiling has wood wainscoting, as do two half-walls topped by a busy wallpaper. Exposed brick can be seen on another wall. 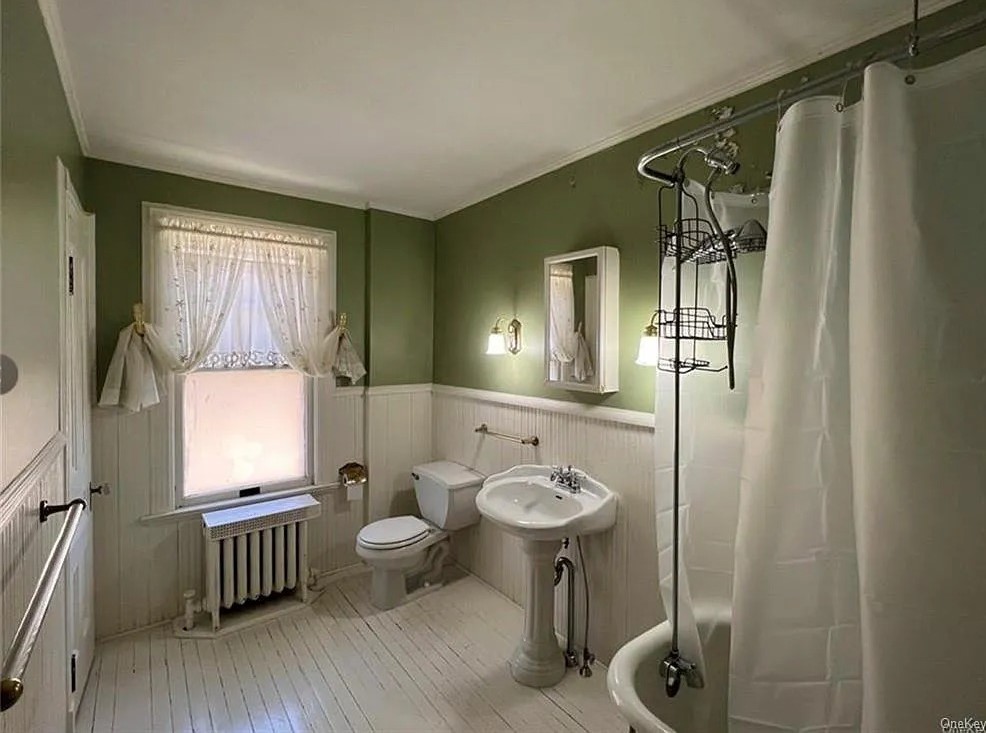
The full bath is upstairs. It has white wainscoting below grassy green walls, white-painted wood flooring, and a freestanding tub.
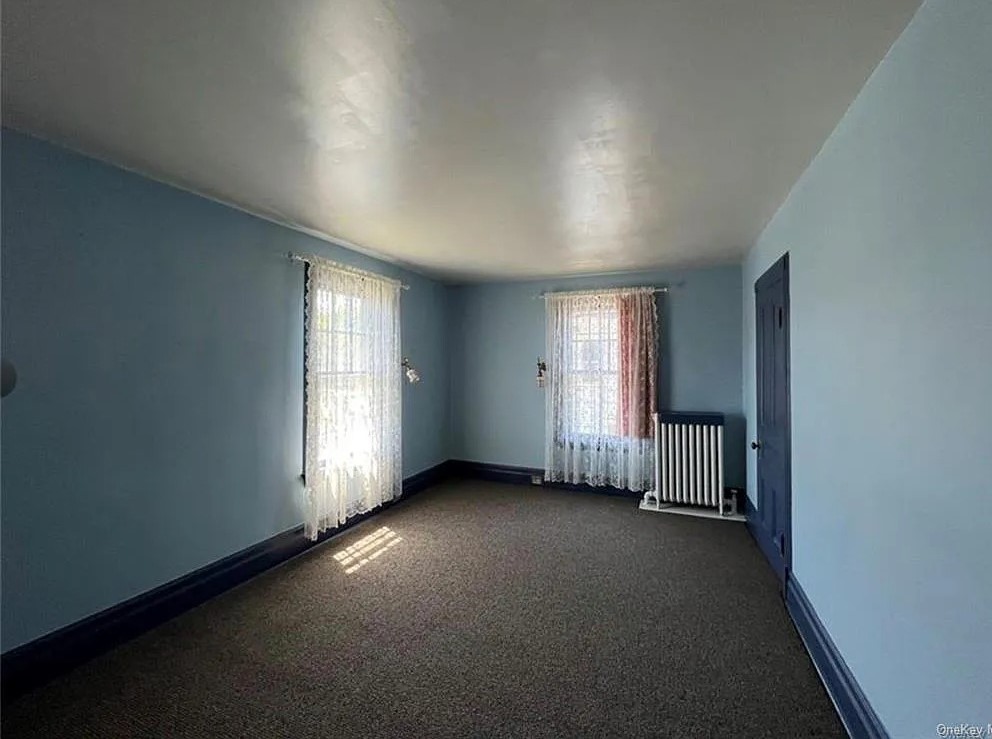
The house has four bedrooms. This one is blue, with wall-to-wall carpeting.
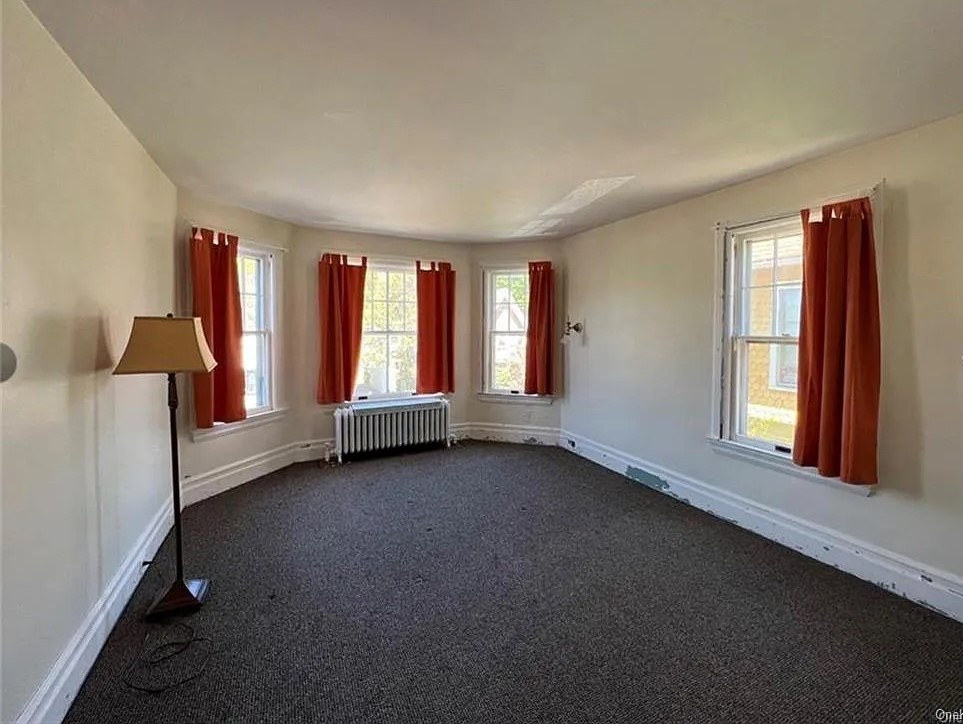
This bedroom definitely needs its baseboards scraped and repainted. We’re dying to pull up that carpet to see if there’s wood underneath.
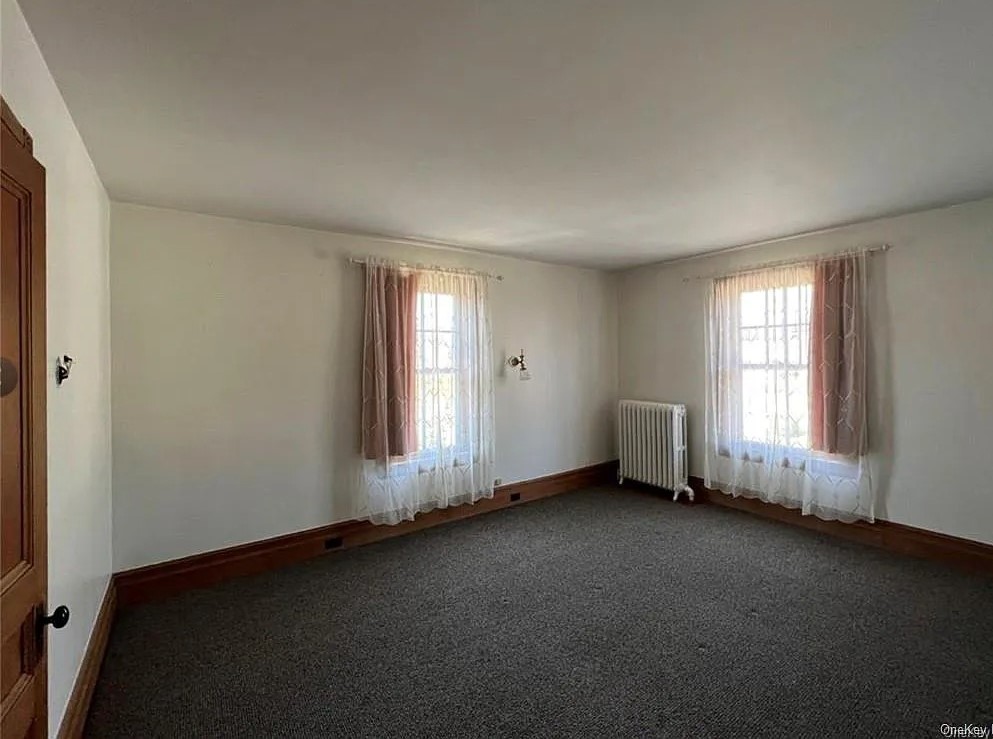
This room’s baseboards are stained, not painted. It’s a good size.
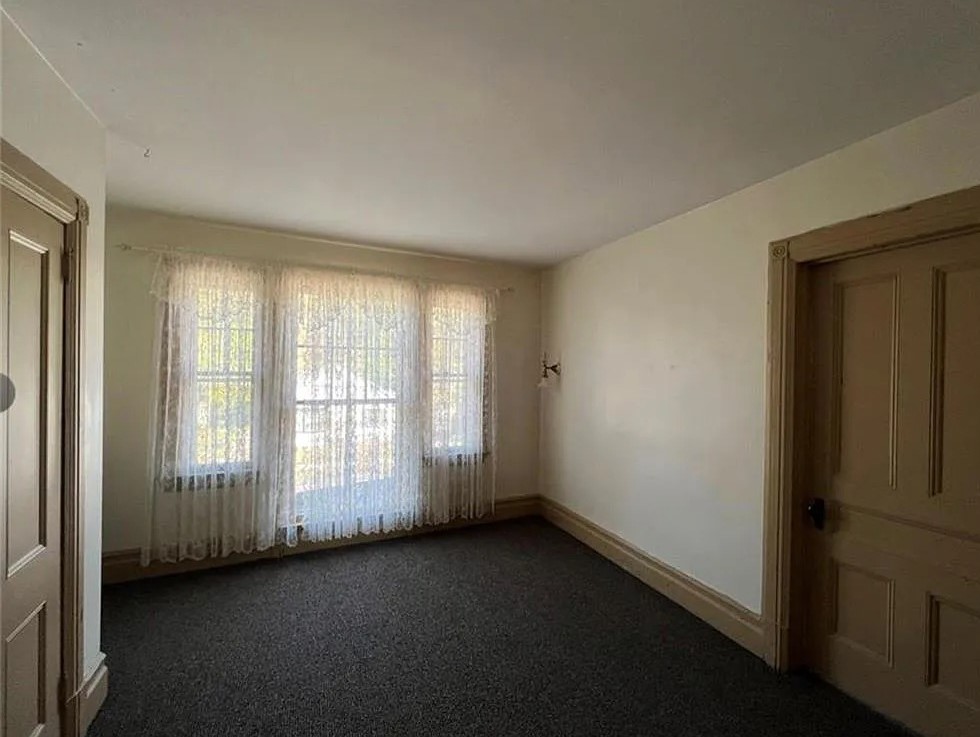
And this room has a floor-to-ceiling window flanked by two smaller windows. The room appears to have an L-shape, too, which is interesting.
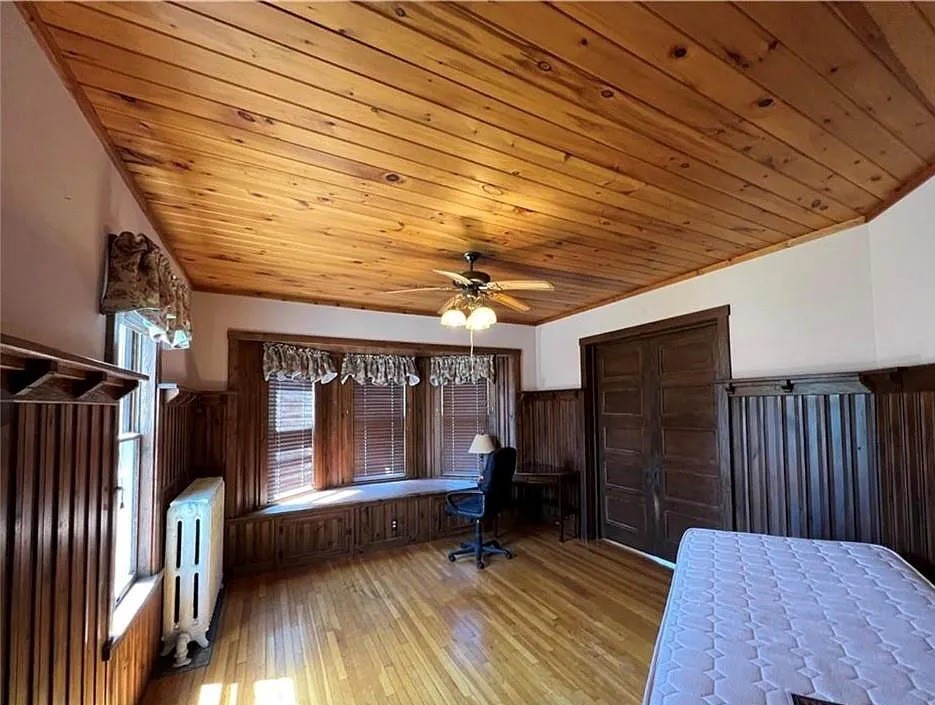
This room—heavy on the handcrafted wood detailing—technically is not a bedroom, but the mattress suggests otherwise. It’s got a bay window with a storage bench underneath. There’s a walkup attic, too.
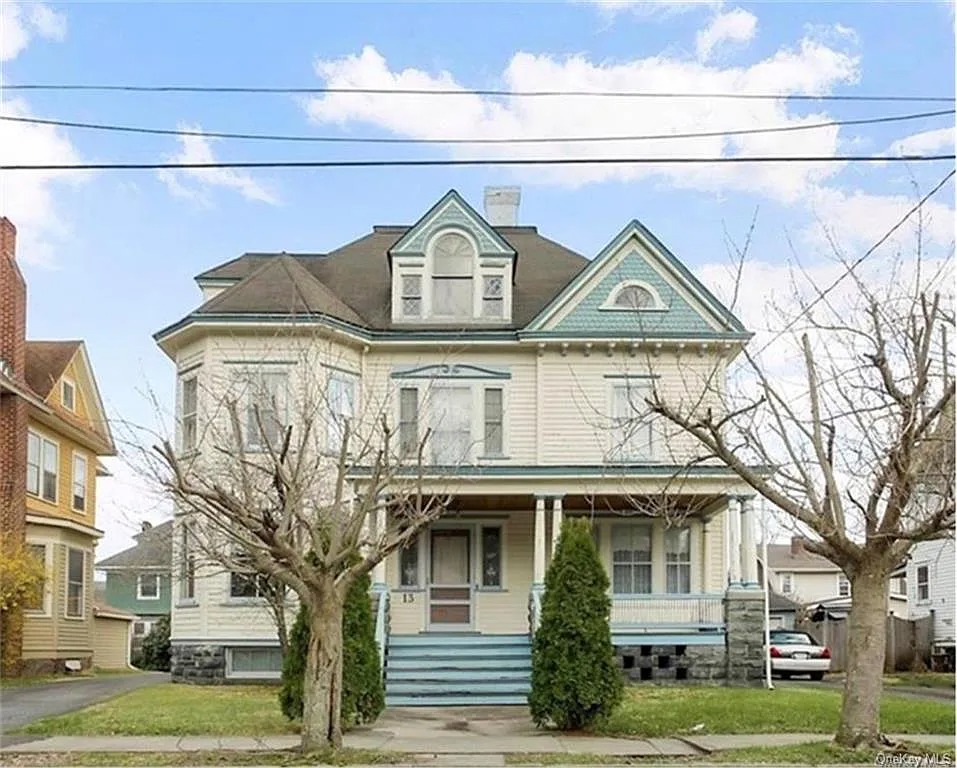
Like most city lots, the property is small: just a tenth of an acre. But there’s plenty to do and see around here, like picking up coffee, gifts, and provisions at Foundry 42; checking out progress on the Port Jervis Transportation History Center‘s historic site and public park; meeting friends for dinner at The Erie Hotel; or just zipping around the scenic beauty in your car along the Hawk’s Nest.
Ready to chug into this beauty in an old railroad town? Find out more about 13 Elizabeth Street, Port Jervis, with Aileen Martinez of Keller Williams Realty.
Read On, Reader...
-
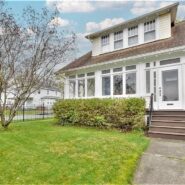
Jane Anderson | April 18, 2024 | Comment A Renovated Hooker Avenue Home in Poughkeepsie: $375K
-
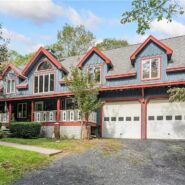
Jane Anderson | April 17, 2024 | Comment A C.1996 Cape Cod-style home in Glen Spey: $625K
-
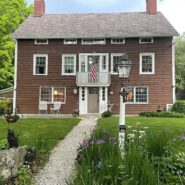
Jane Anderson | April 16, 2024 | Comment A C.1780 Colonial in Walden: $600K
-
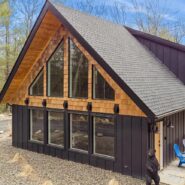
Jane Anderson | April 15, 2024 | Comment A Two-Year-Old Two-Story in Kerhonkson: $849K
