A Victorian Charmer That’s Been Polished Up in Tivoli, $749K
Jane Anderson | July 11, 2022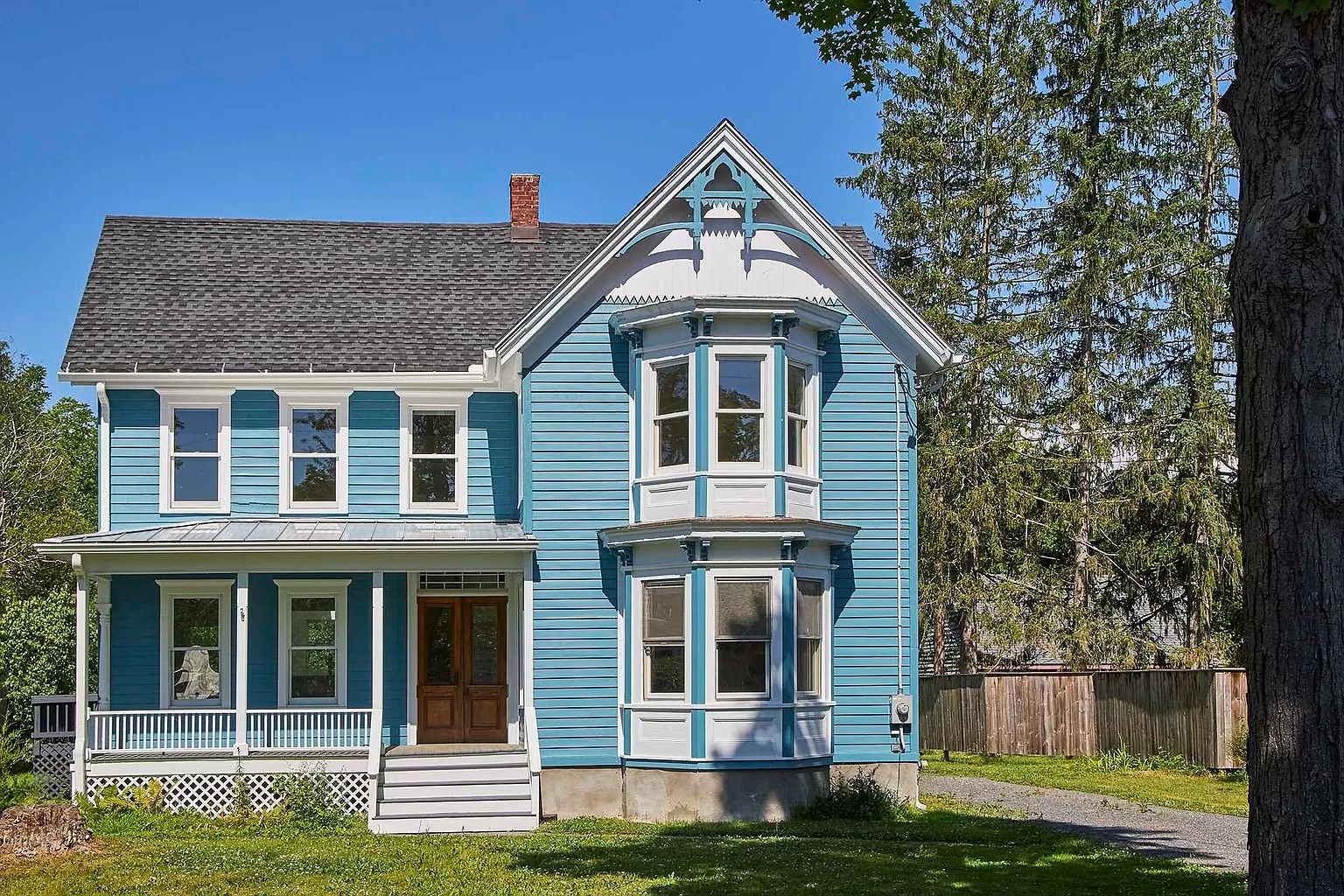
Welcome to Tivoli, a Hudson River village that epitomizes cute. Today we’re soaking up the adorableness with this renovated Victorian that’s just a hop, skip, and jump from Tivoli’s downtown.
The c. 1900 beauty measures 1,940 square feet, and has just two bedrooms and two baths. It’s move-in ready, with a low-maintenance metal-and-shingle roof…
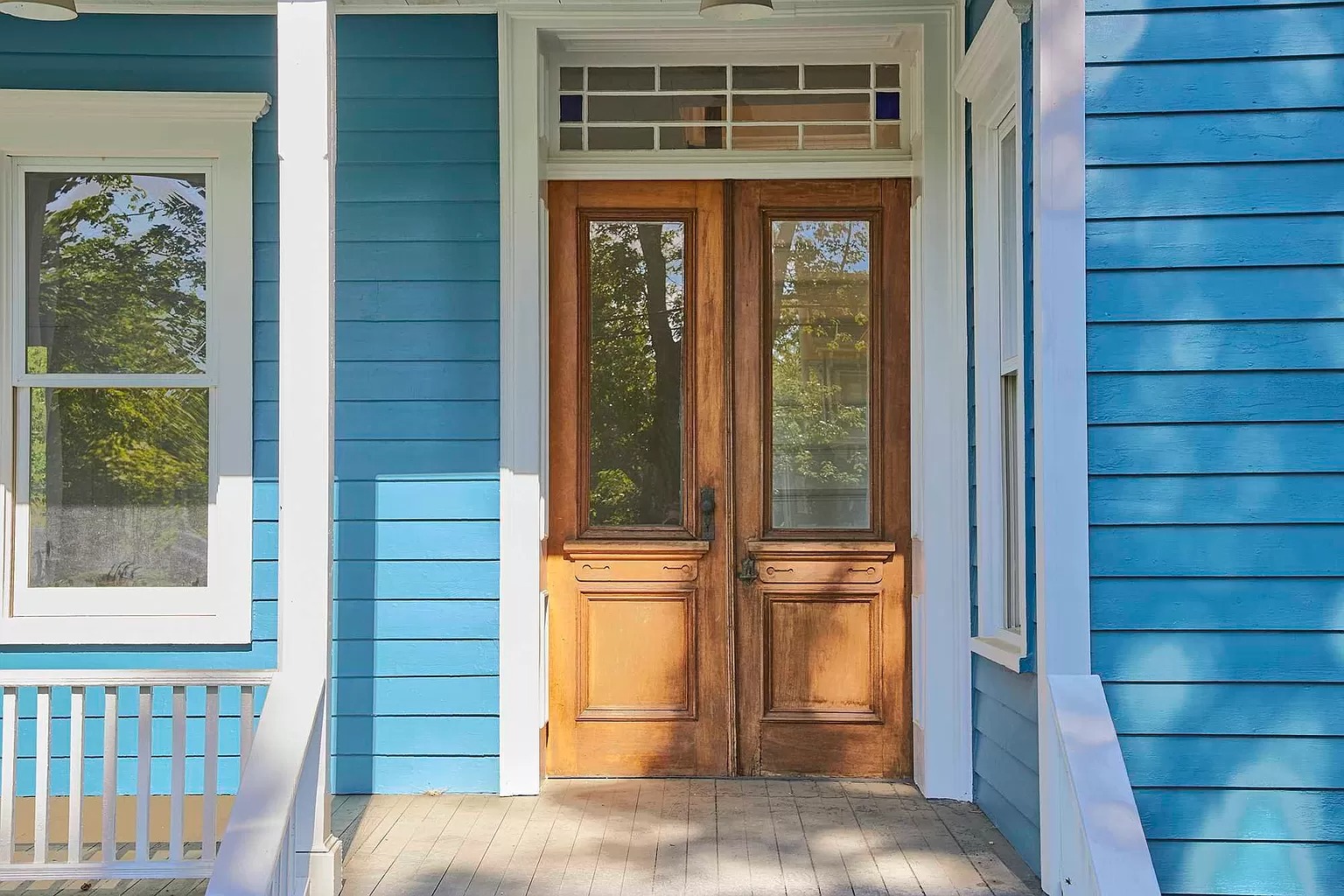
…and beautifully preserved front double doors, with a stained-glass transom above.
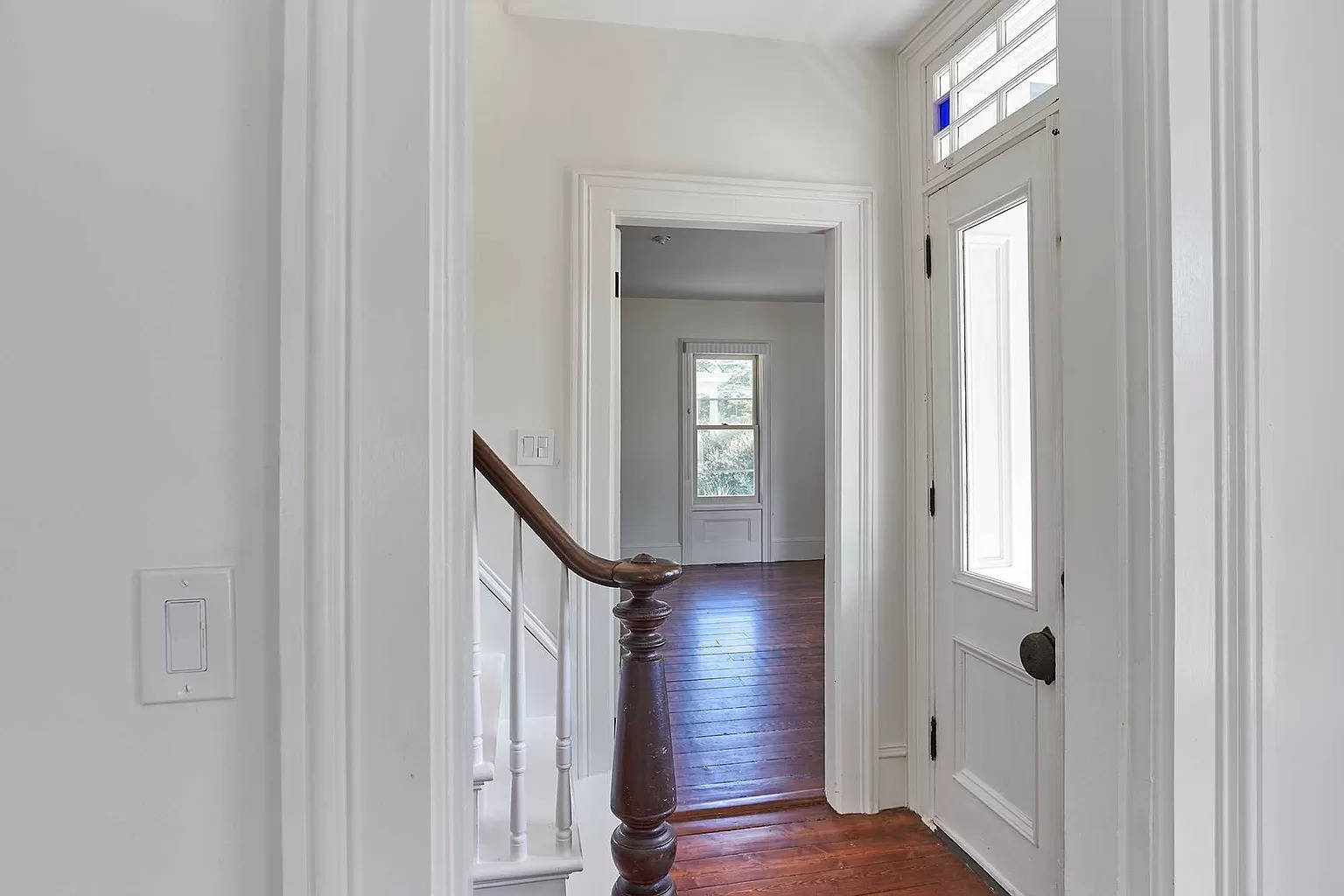
After you walk in and admire the burnished hardwood floors and original staircase, turn right.
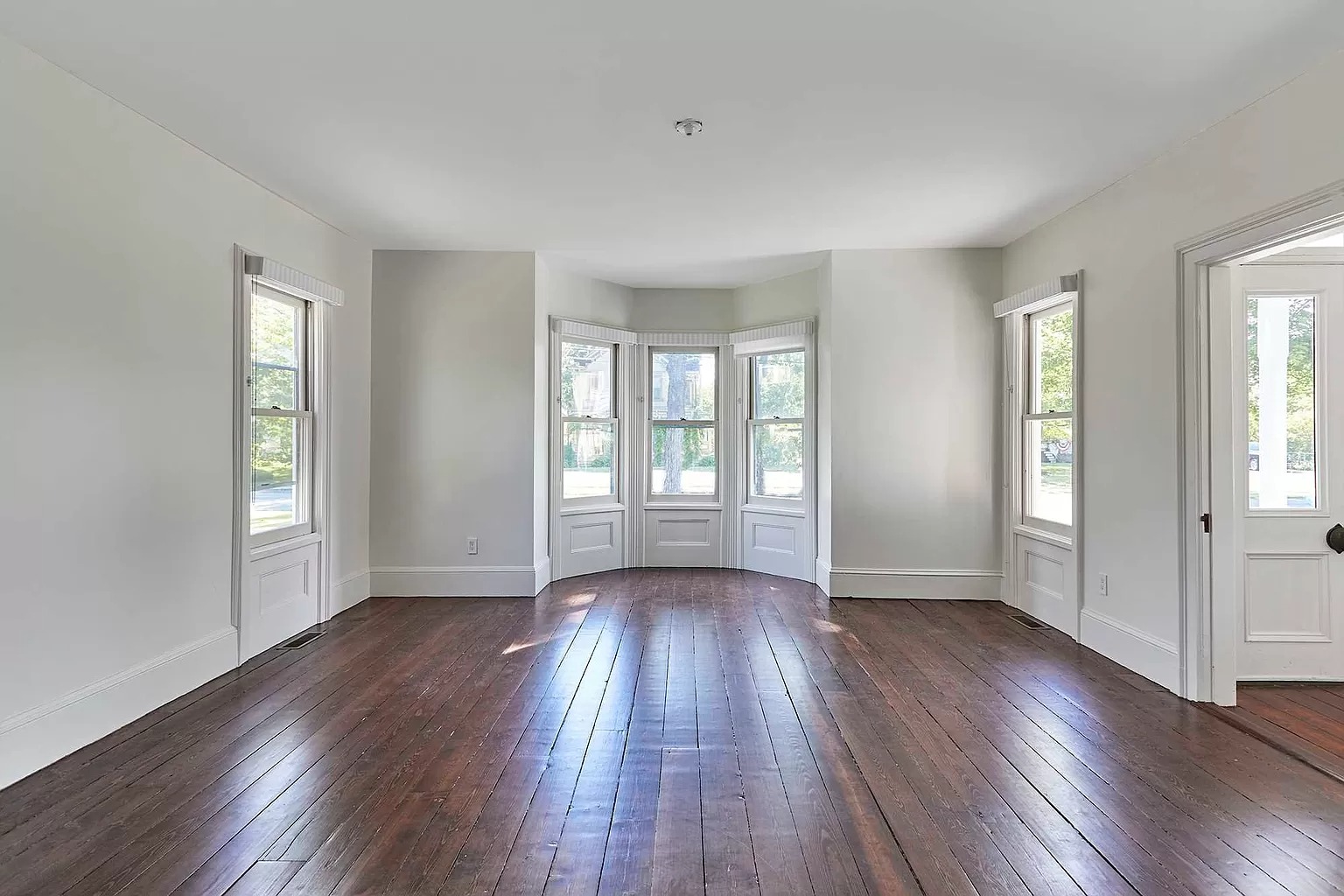
You’ll find yourself in the living room, which has a gorgeously curved set of windows in front and more windows on the sides, with wide baseboards and paneled trim.
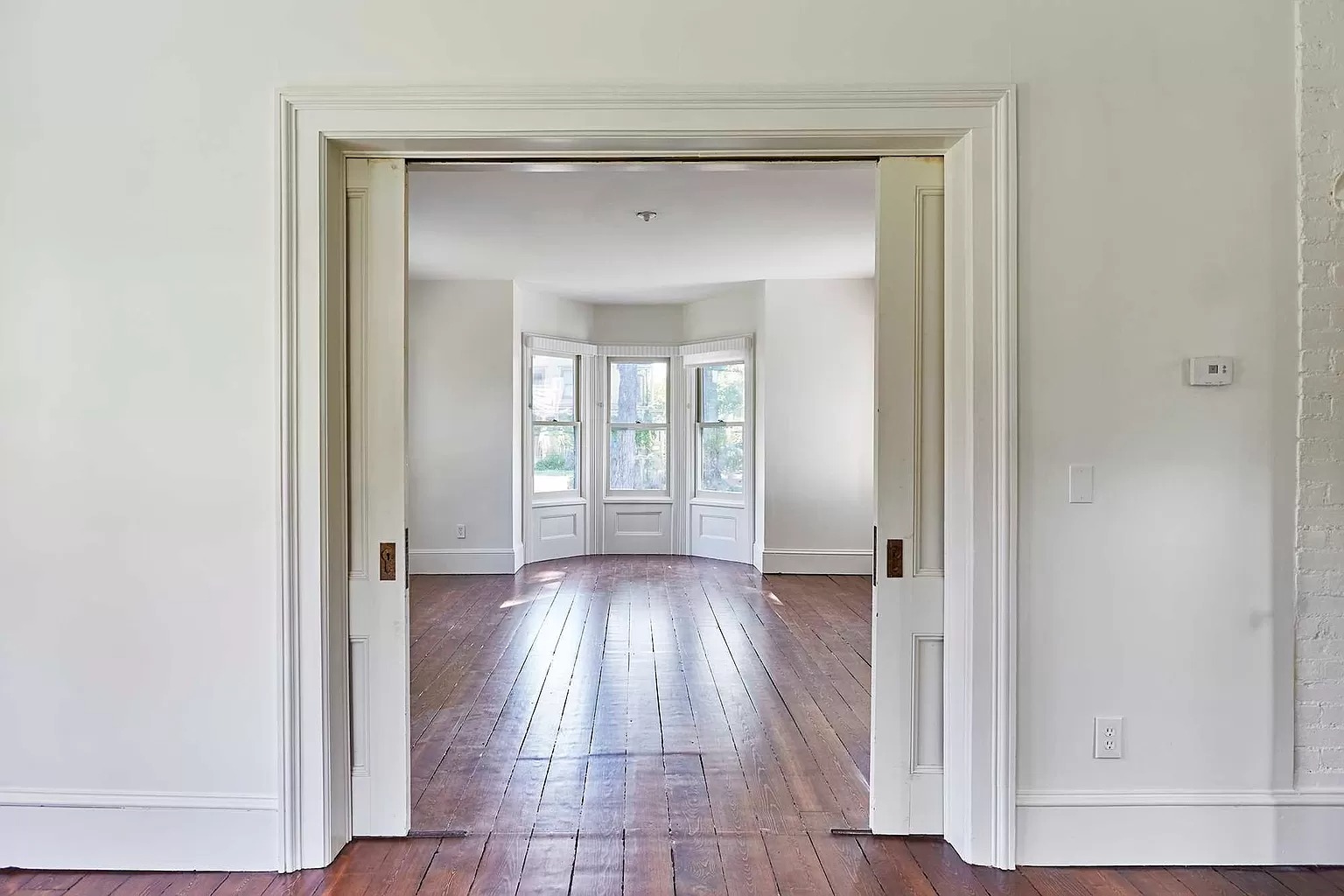
There are double pocket doors at the back of this room.
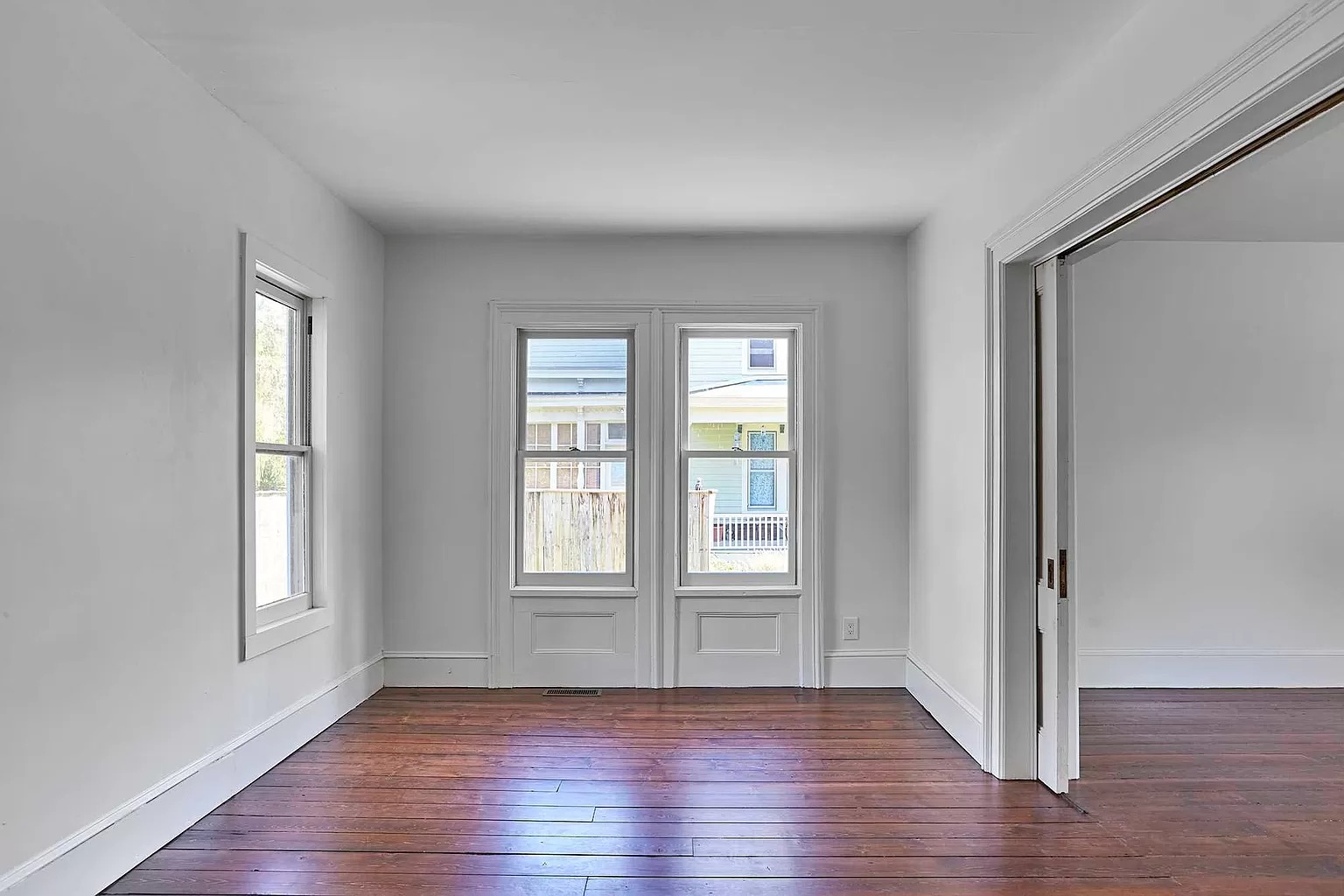
They lead into the dining room, which is equally bright thanks to more windows.
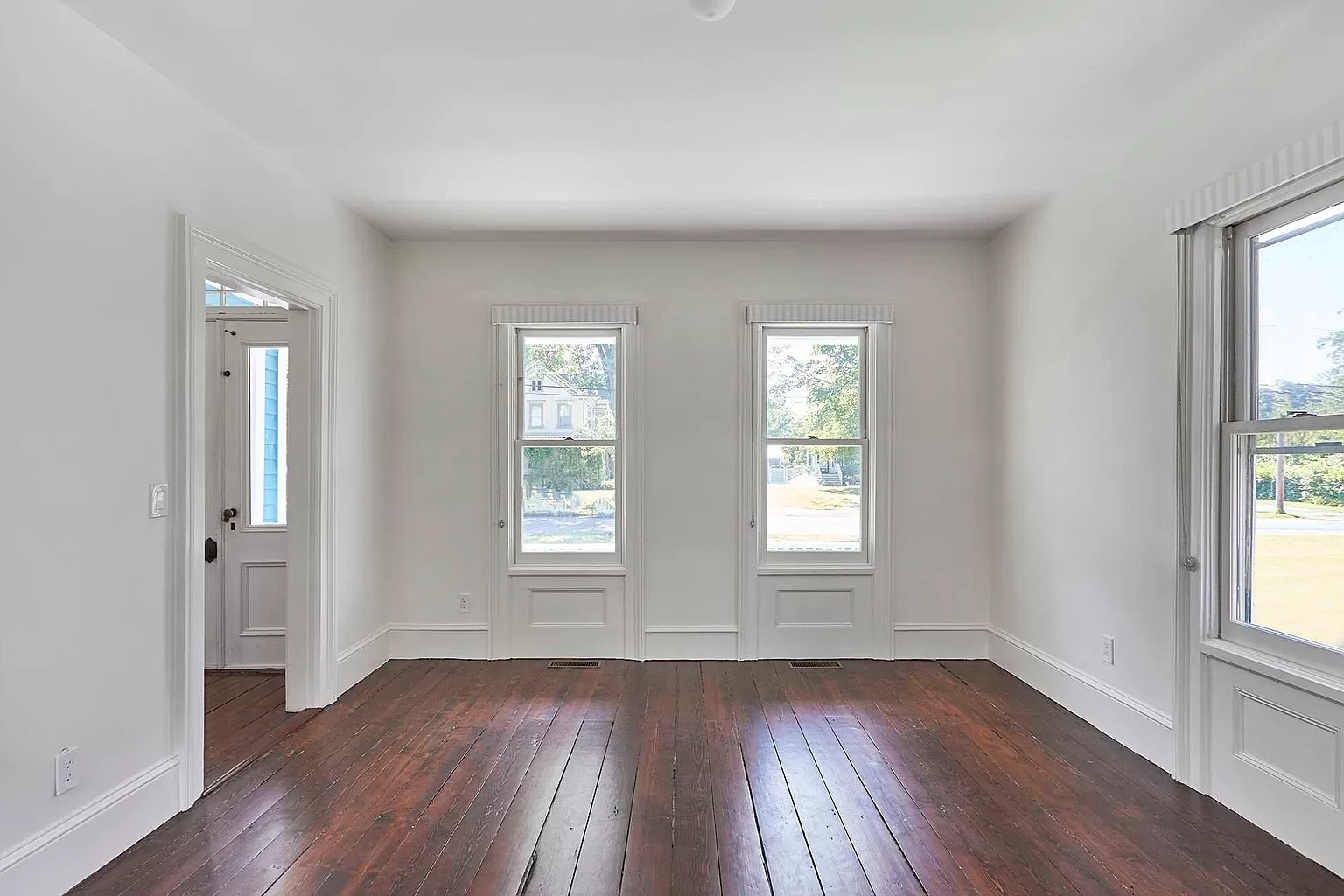
On the other side of the house, to the left of the stairs as you enter, is this parlor/office/playroom/family room. Like the rest of the house, it gleams with white paint and that nut-brown flooring.
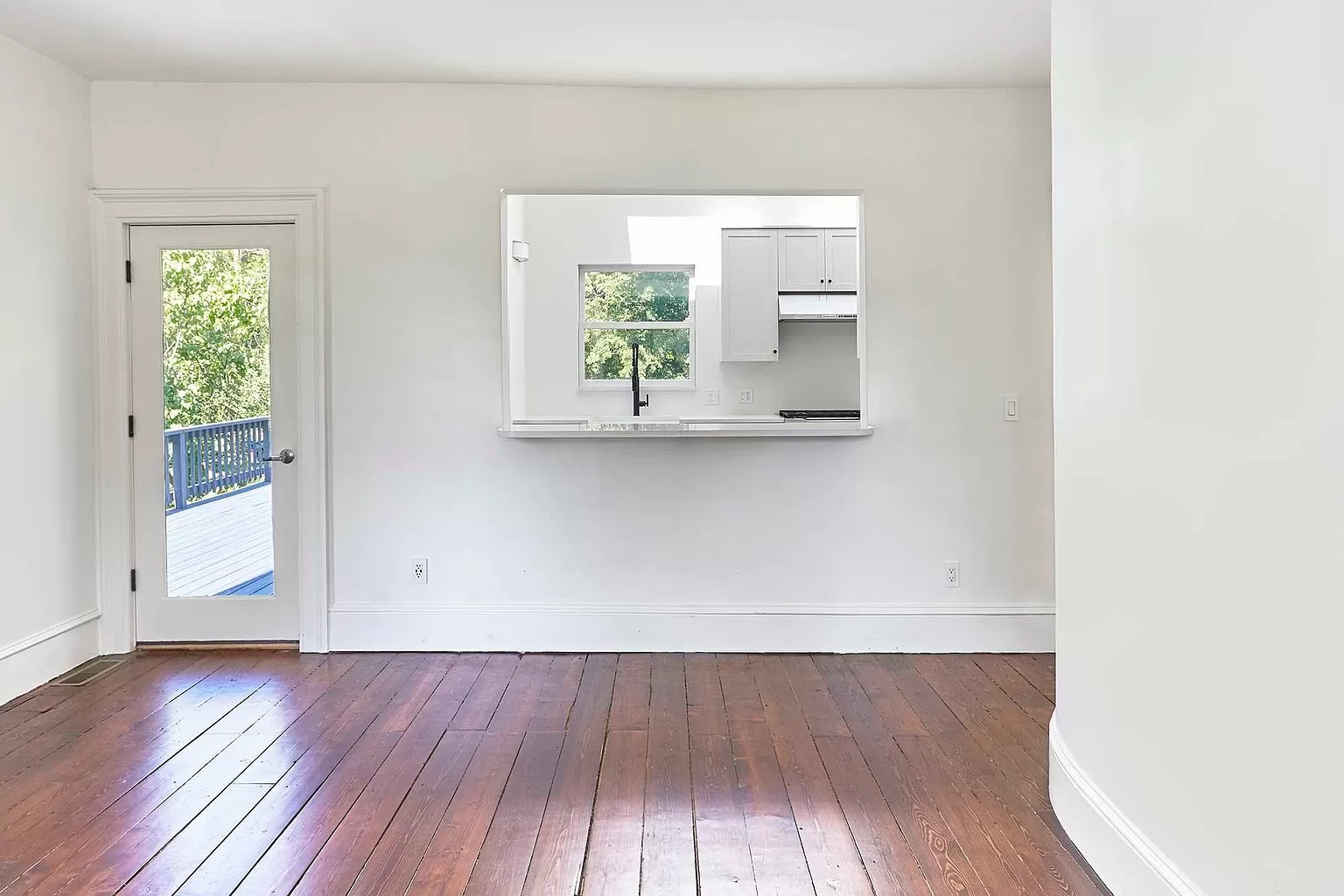
That room leads to the kitchen pass-through and a door to a side deck that wraps around to the back.
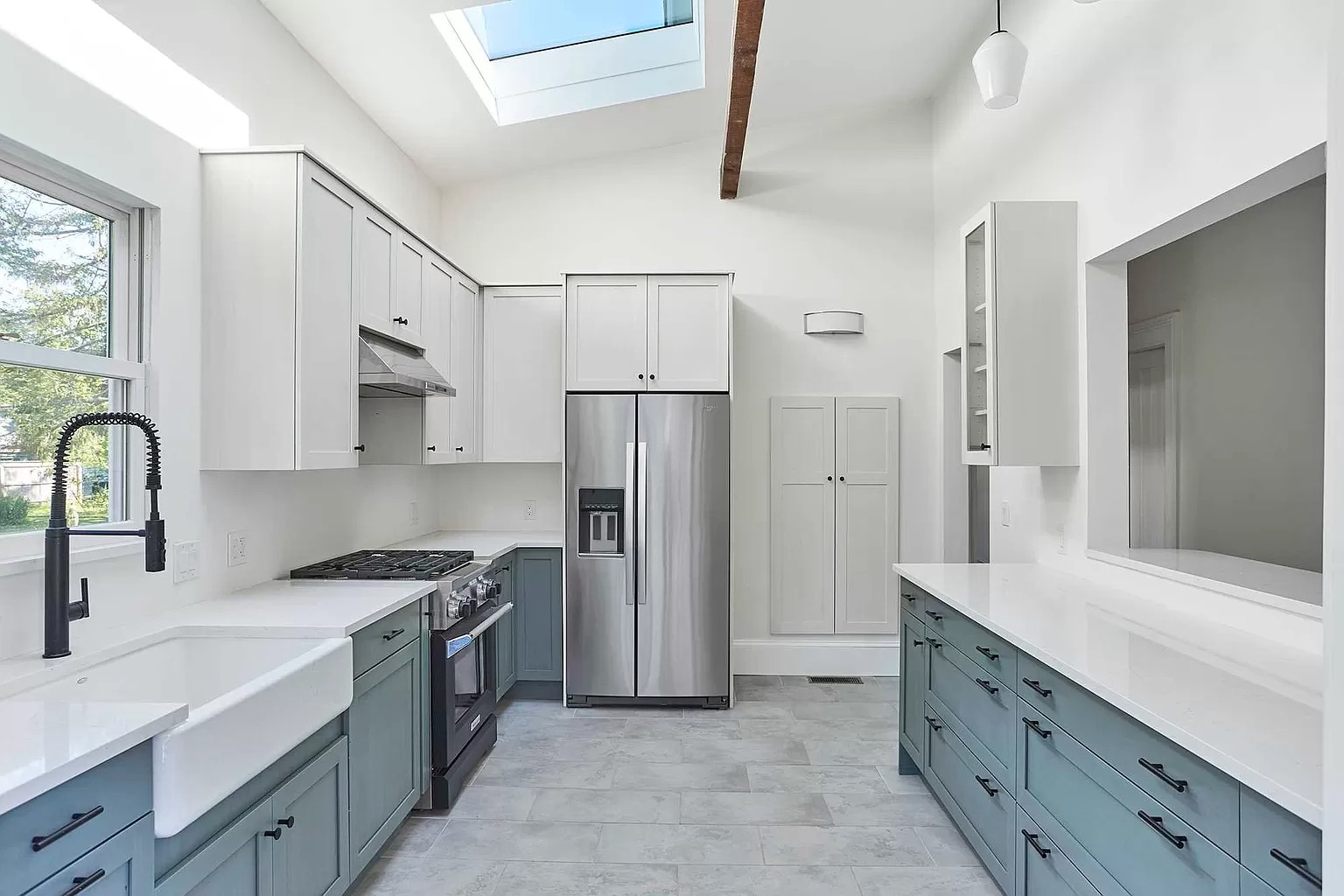
The kitchen has been renovated and has a classy mix of blue and white cabinetry, white solid-surface counters, a professional range, farmhouse sink, and a marble-look ceramic tile floor. The pass-through has a breakfast bar on the opposite side. It’s all lit by cool pendant lighting and a skylight.

If you head up the staircase, you’ll find a brightly lit hallway with lighter-toned hardwood floors. Paneled doors lead to two bedrooms and two baths.
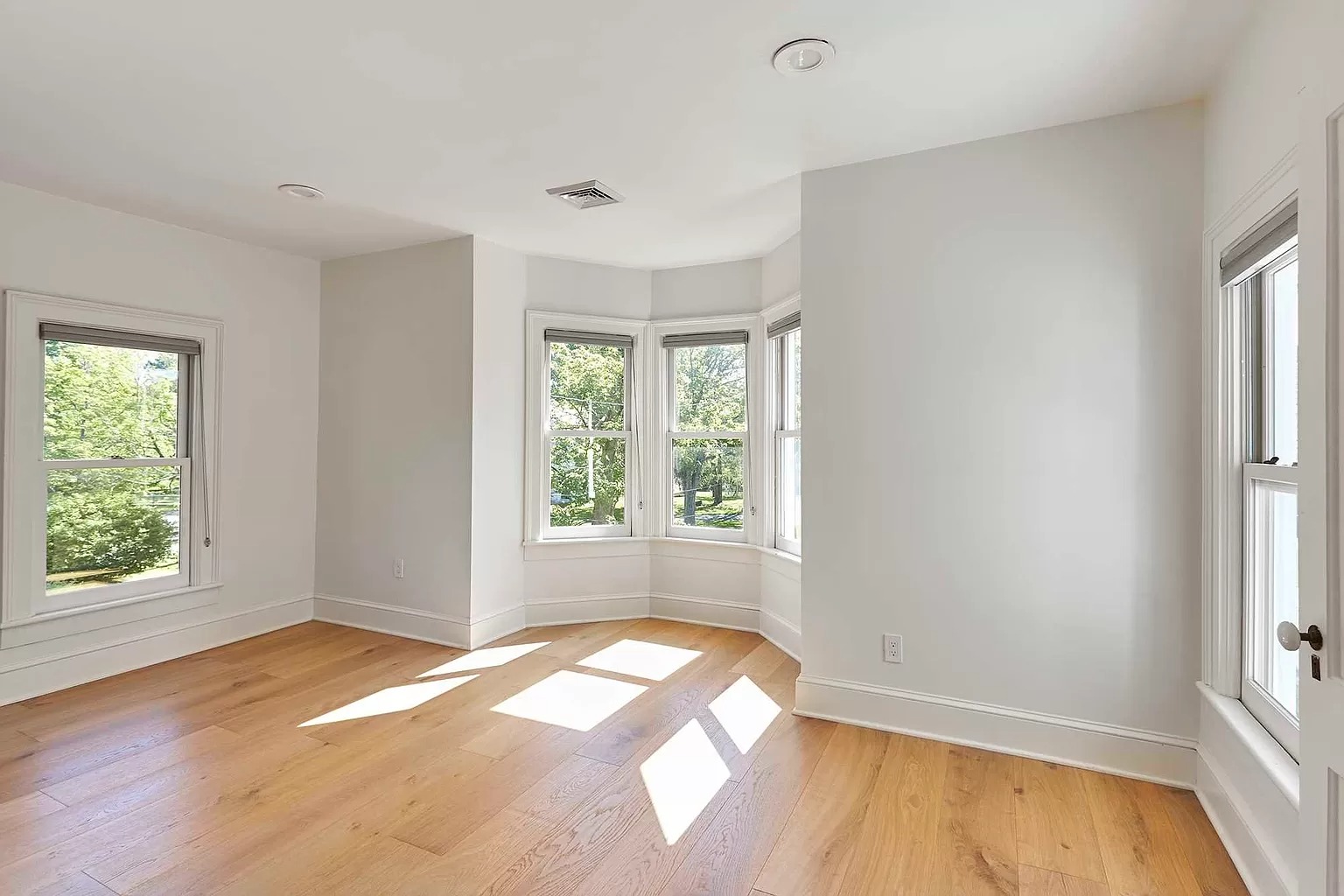
The primary bedroom echoes the footprint of the living room beneath it, with a curved bank of windows in front and more windows on each side. White walls and that light flooring make the room feel clean and crisp.
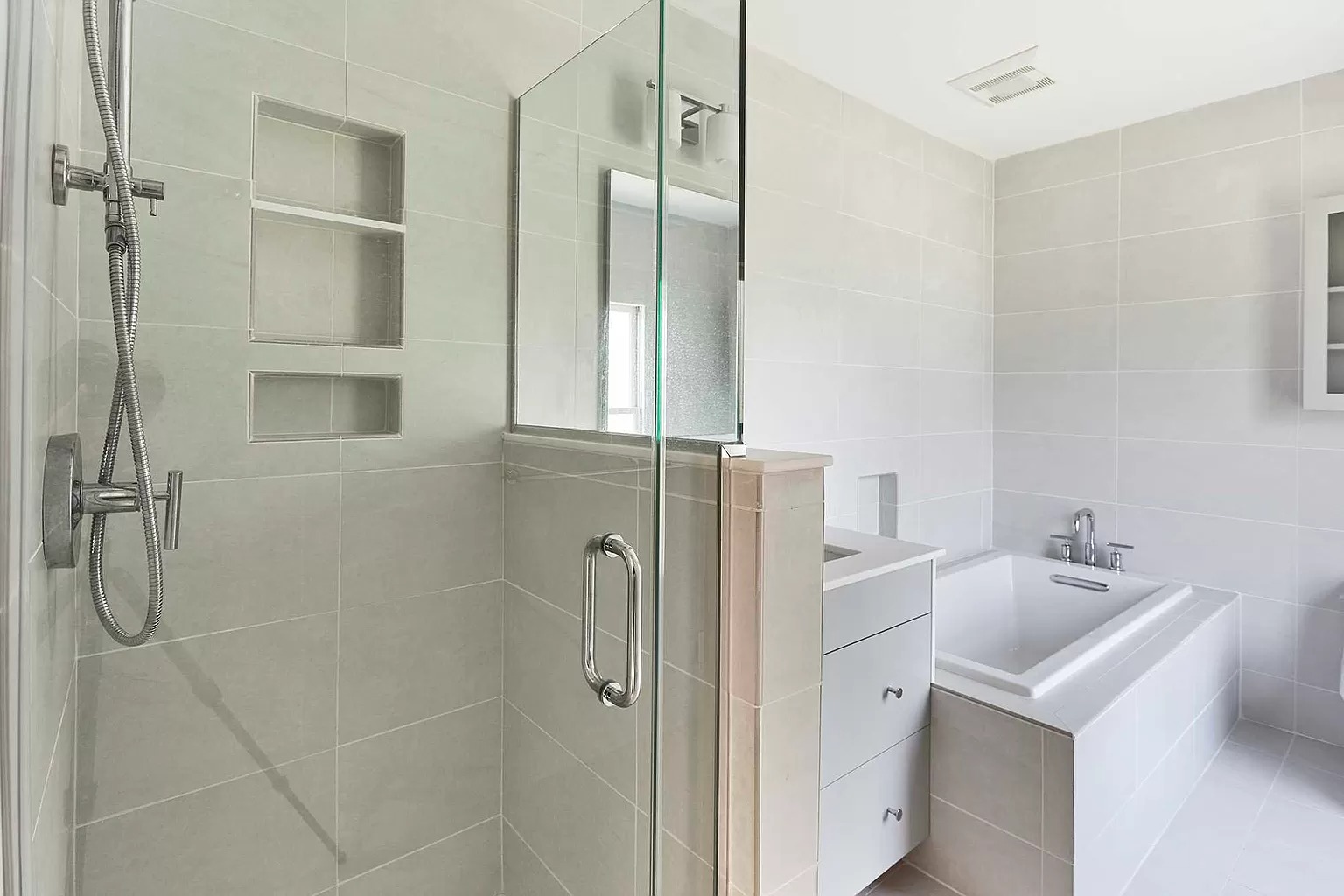
The primary bath is washed in light gray tile, with a glass-doored shower, a soaking tub, and petite vanity sink with storage drawers.

There’s a walk-in closet that serves the primary bedroom, too.
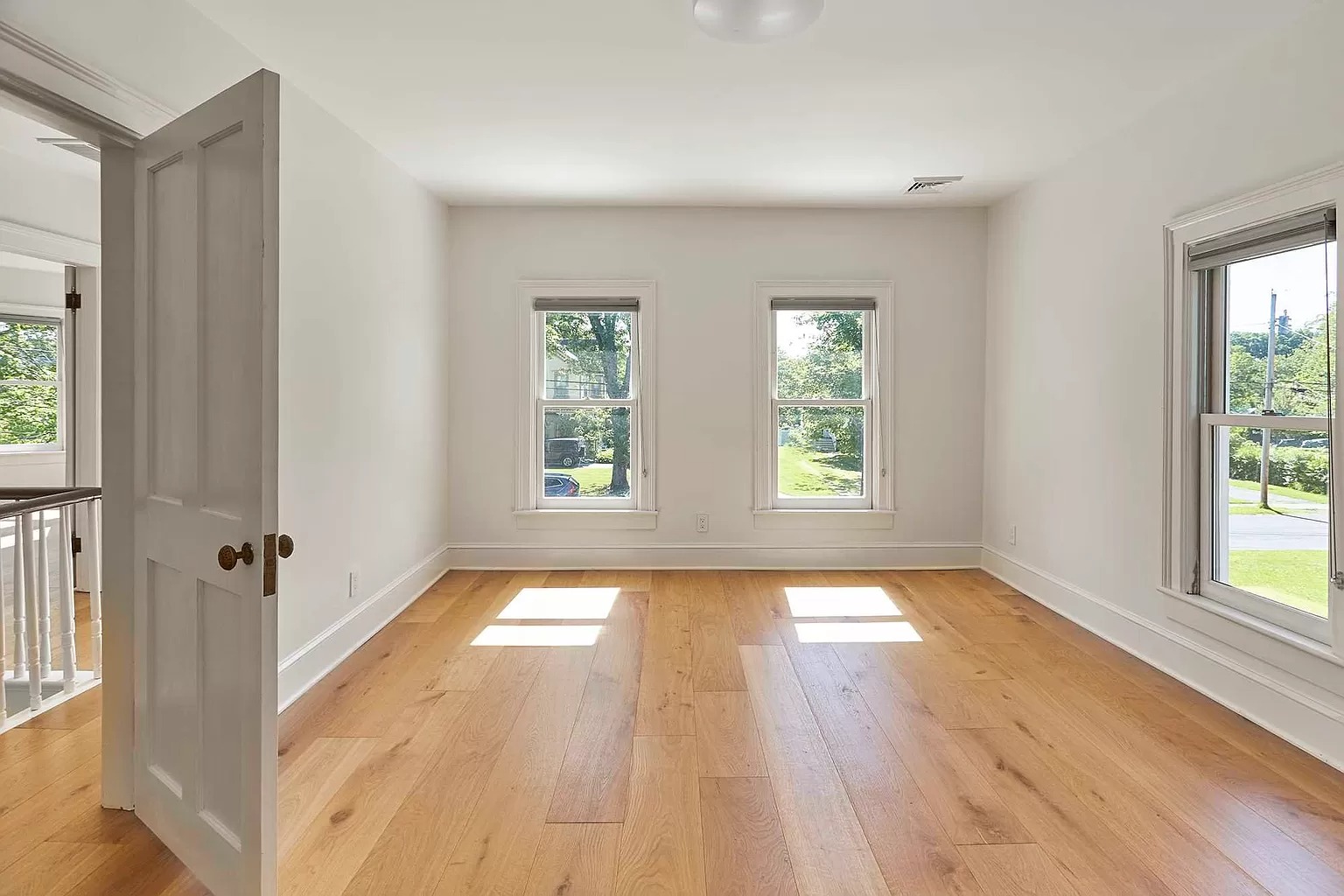
The secondary bedroom has windows that let the sunlight pour in, and overhead lighting extends that feel once the sun goes down. Here you’ll find more of the white-paint-and-light-wood decor.
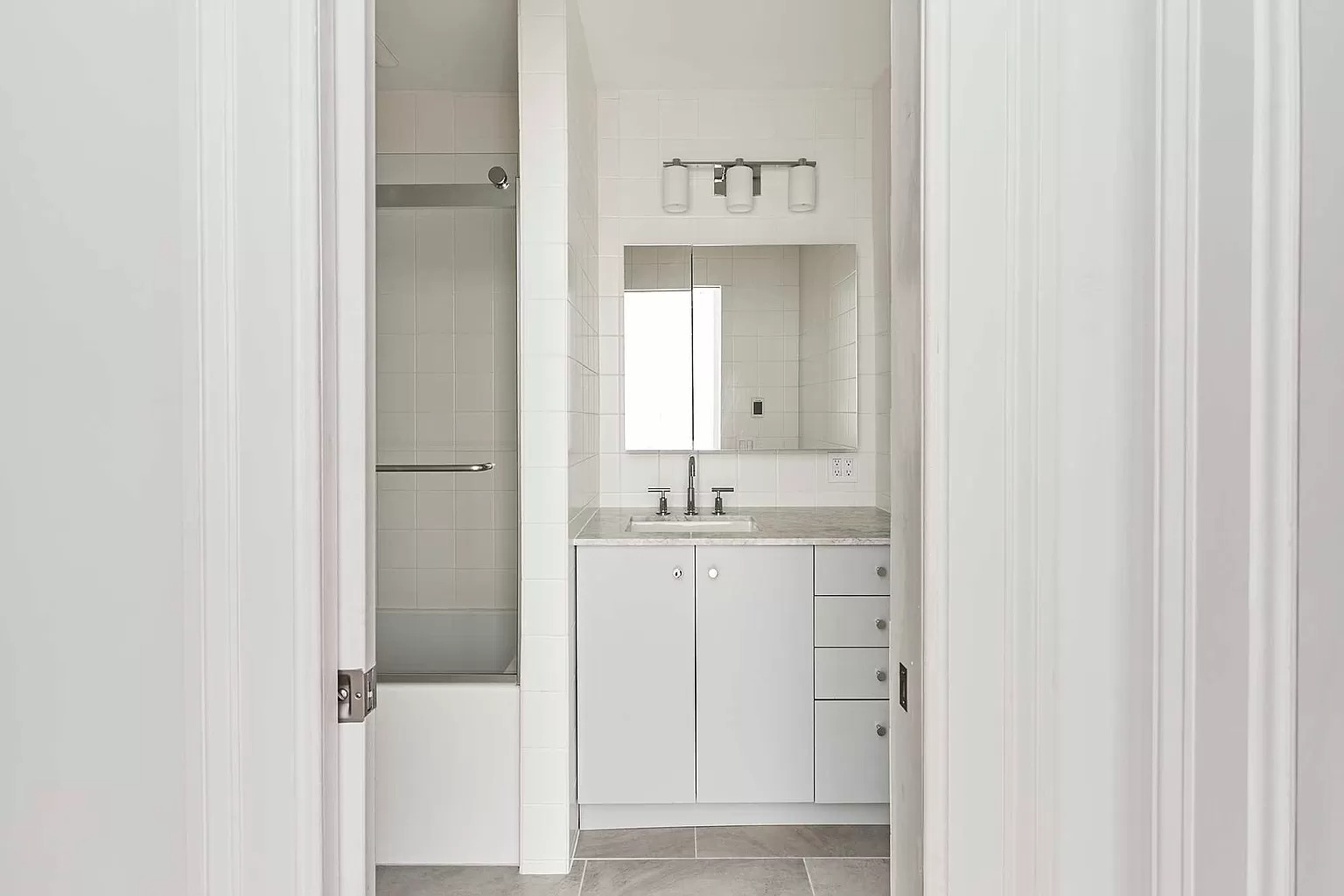
And the secondary bath also has a light-gray-and-white tone, with a granite-counter sink and a tub/shower combo.
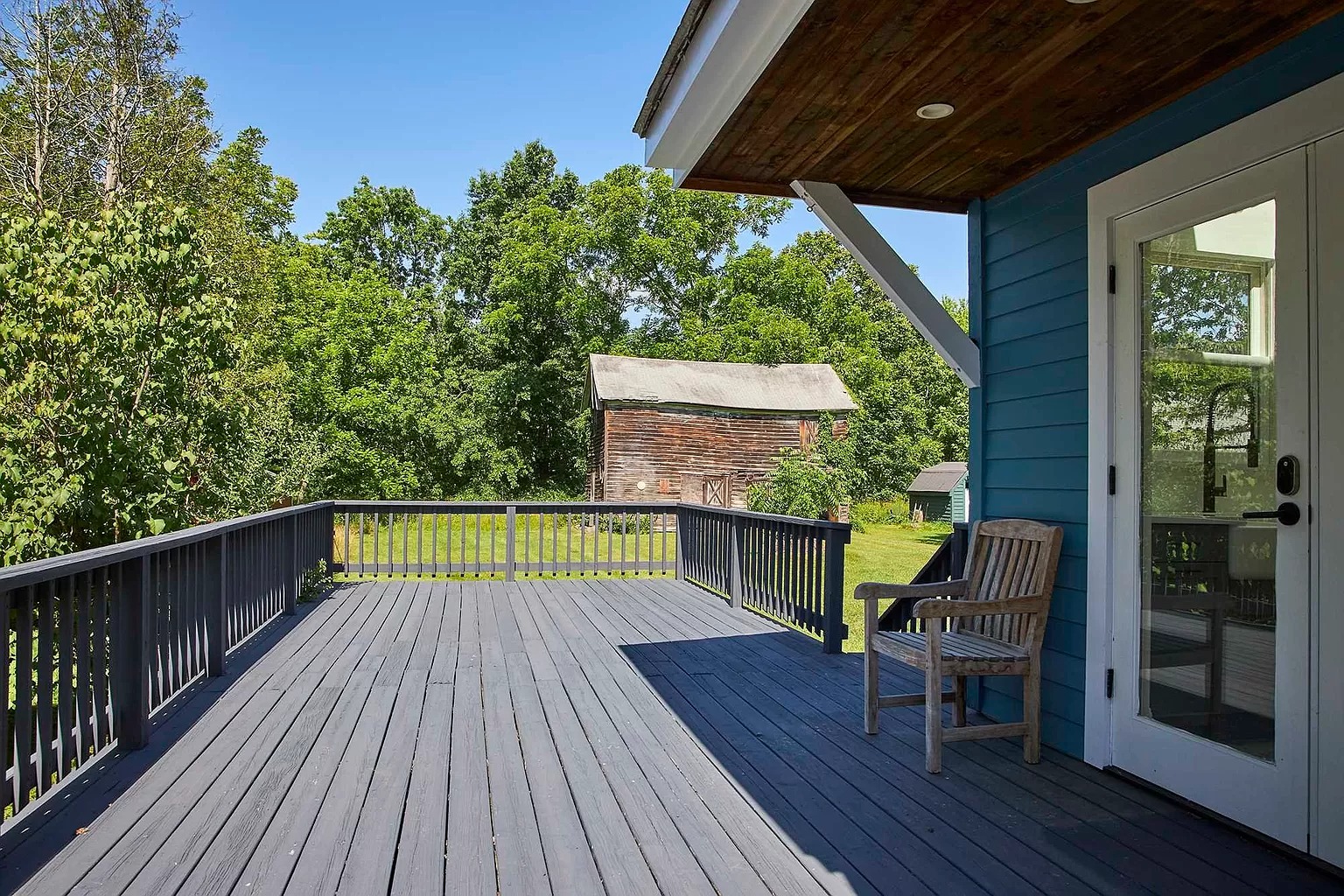
Overall, the house sits on 1.6 acres, which is actually two lots included in the sale. The second is a 1.31-acre parcel behind the house that includes a rustic, homestead barn. It’s a three-minute walk to Fortunes for ice cream, or Tivoli Bread & Baking to satisfy a carb craving. Plus, Bard College is a seven-minute drive away, and there are jaw-dropping Catskills views at the end of Tivoli’s business district.
If this Tivoli Victorian charms you, find out more about 18 North Road, Tivoli, from Tracy Dober with Rouse Co. Real Estate LLC.
Read On, Reader...
-

Jane Anderson | April 23, 2024 | Comment A Gothic Home in Hudson: $799.9K
-
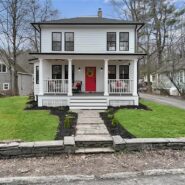
Jane Anderson | April 22, 2024 | Comment A Ravishing Renovation on Tinker Street in Woodstock for $849K
-
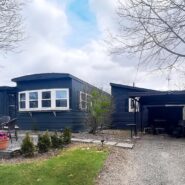
Jane Anderson | April 19, 2024 | Comment A Classic, c.1972 Marlette Mobile Home in Germantown: $350K
-
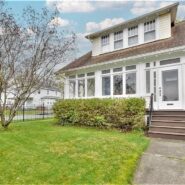
Jane Anderson | April 18, 2024 | Comment A Renovated Hooker Avenue Home in Poughkeepsie: $375K
