A Victorian in the Heart of Poughkeepsie for $369K
Jane Anderson | February 1, 2023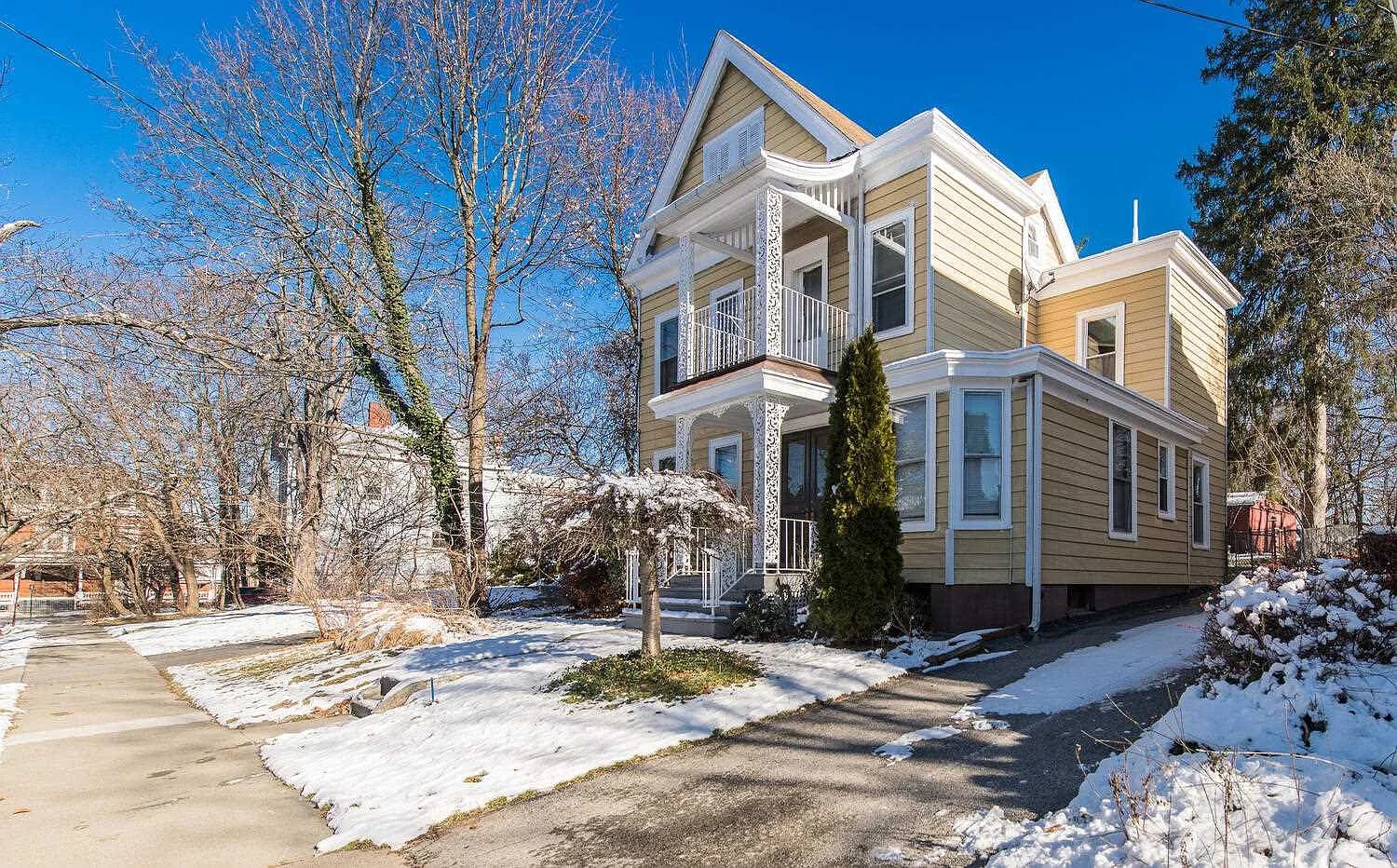
One thing is for certain: If you’re an old-home buff, you’d do well to mine the real-estate listings in the City of Poughkeepsie. A lot of the Victorians here have been converted to multi-family use, but once in a while, you stumble upon a gem.
This four-bedroom was built in 1900 as a single-family home. Somewhere along the line, it was split into two units. It since has been restored to its original use, although options remain to reconvert it if the new owner so chooses (of course, we lean toward keeping these stately homes to their original intention). A double stack of wrought-iron porches really dolls up the front of the house.
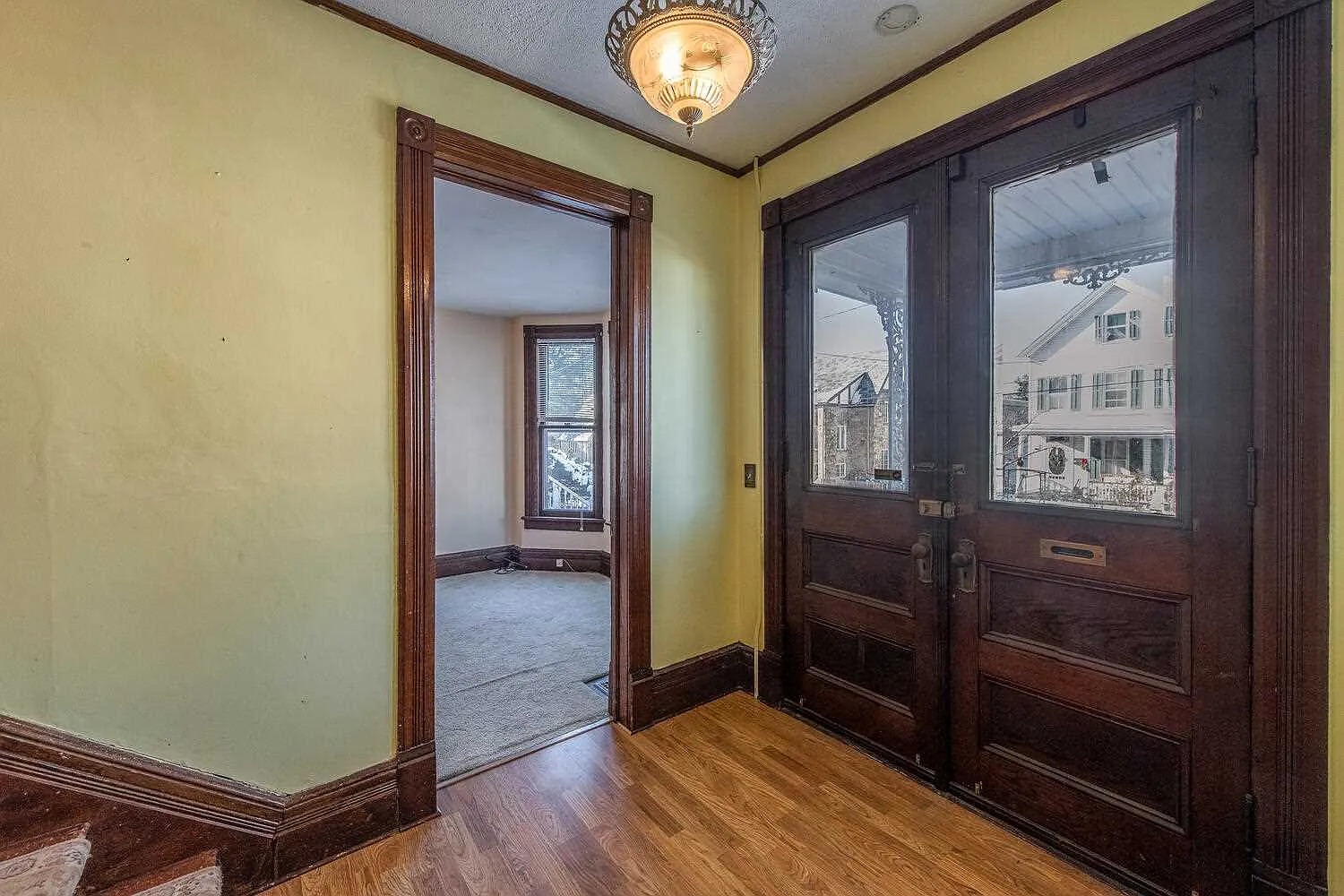
The double front door has that smoky, hand-rubbed patina that only comes from more than a hundred years of use (and an original mail slot, too). They open to a roomy foyer with a hardwood floor and lots of dark wood trim.
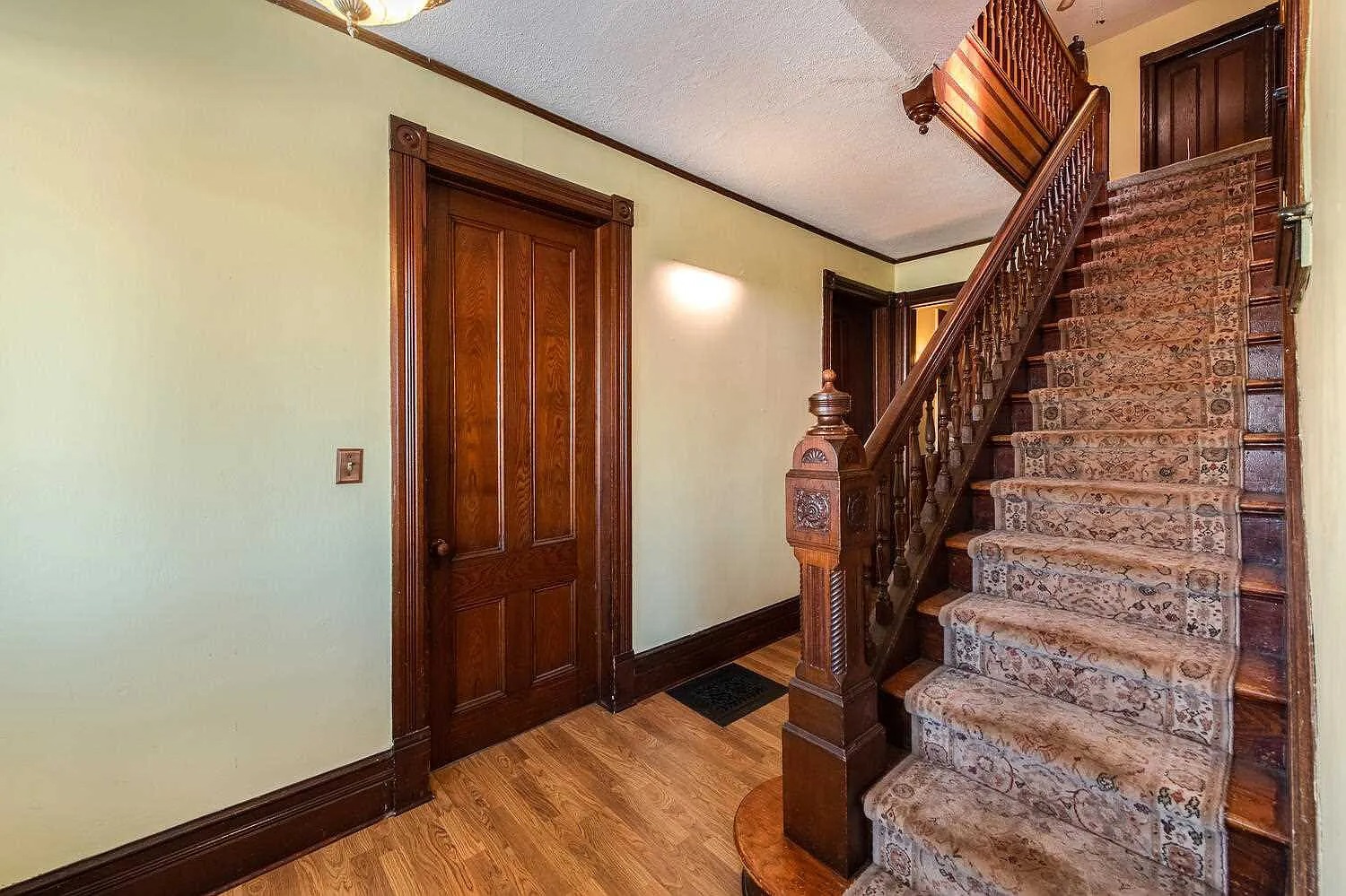
Check out the carving on the stairwell’s newel post. All of the woodwork in the foyer has some heft to it, too.
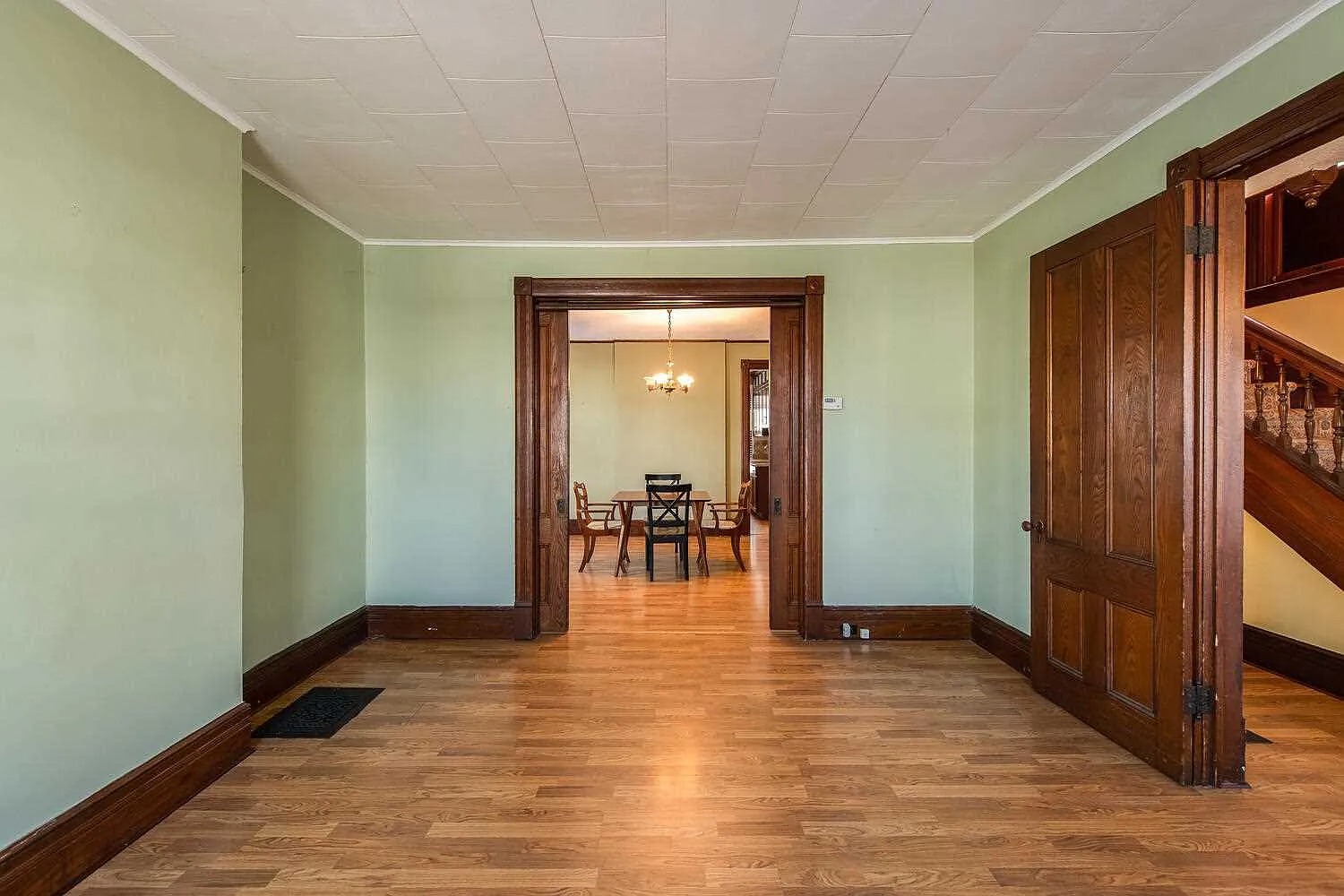
Open the left-hand door in the foyer and you’ll enter this parlor in a minty shade of green, with more hardwood flooring. Those are pocket doors leading to the dining room.
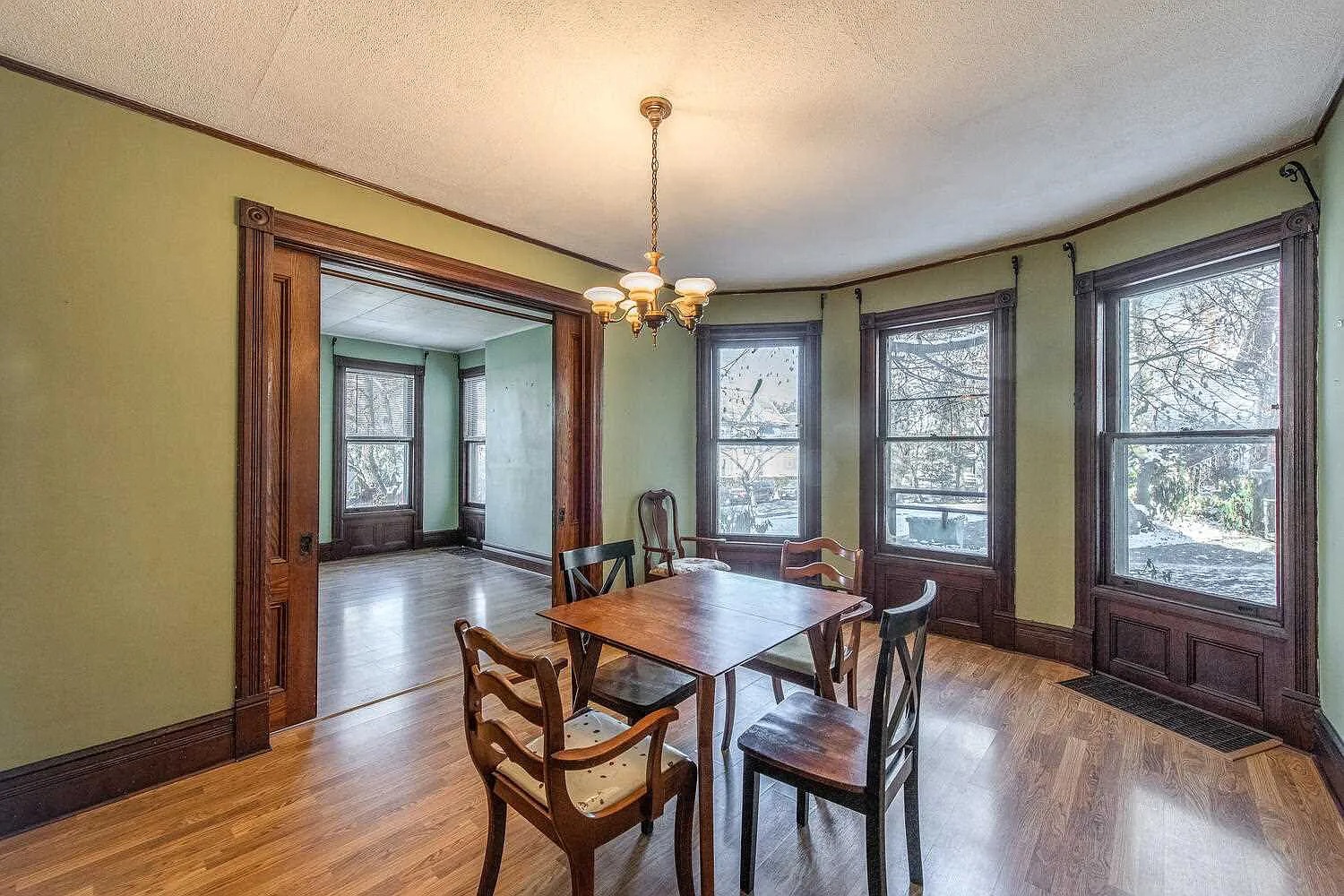
The dining set here is petite, but there’s plenty of room for crowd-sized seating. A triple set of bowed windows soak the room in daylight.
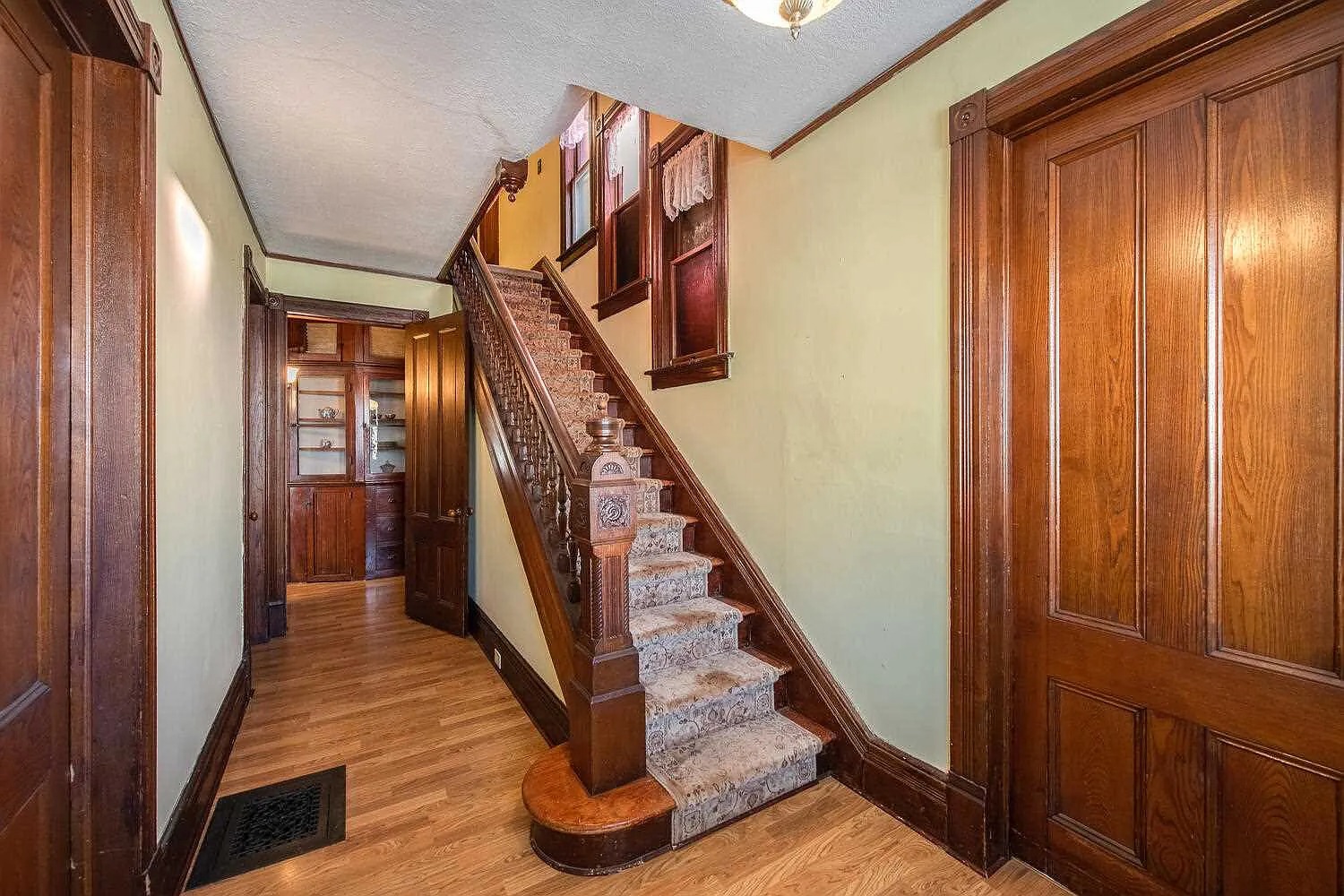
The front hall also leads to the dining room and kitchen, and—hey, what’s that piece at the end of the hall?
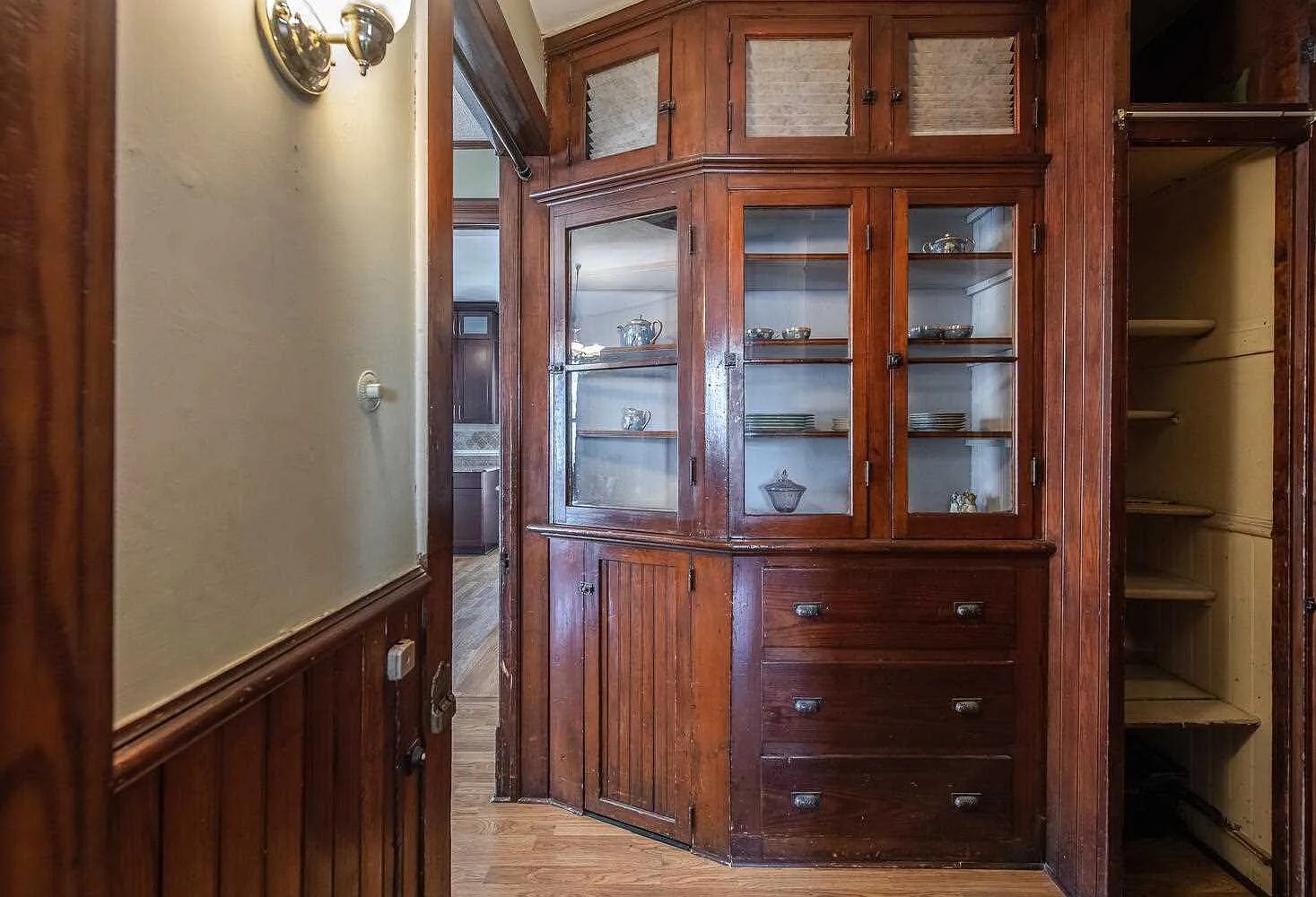
Wow…it’s a built-in china cabinet, with three glass doors, three drawers, a wainscoted door, and a triple row of cupboards on top. That tall cubby next to it holds shelves.
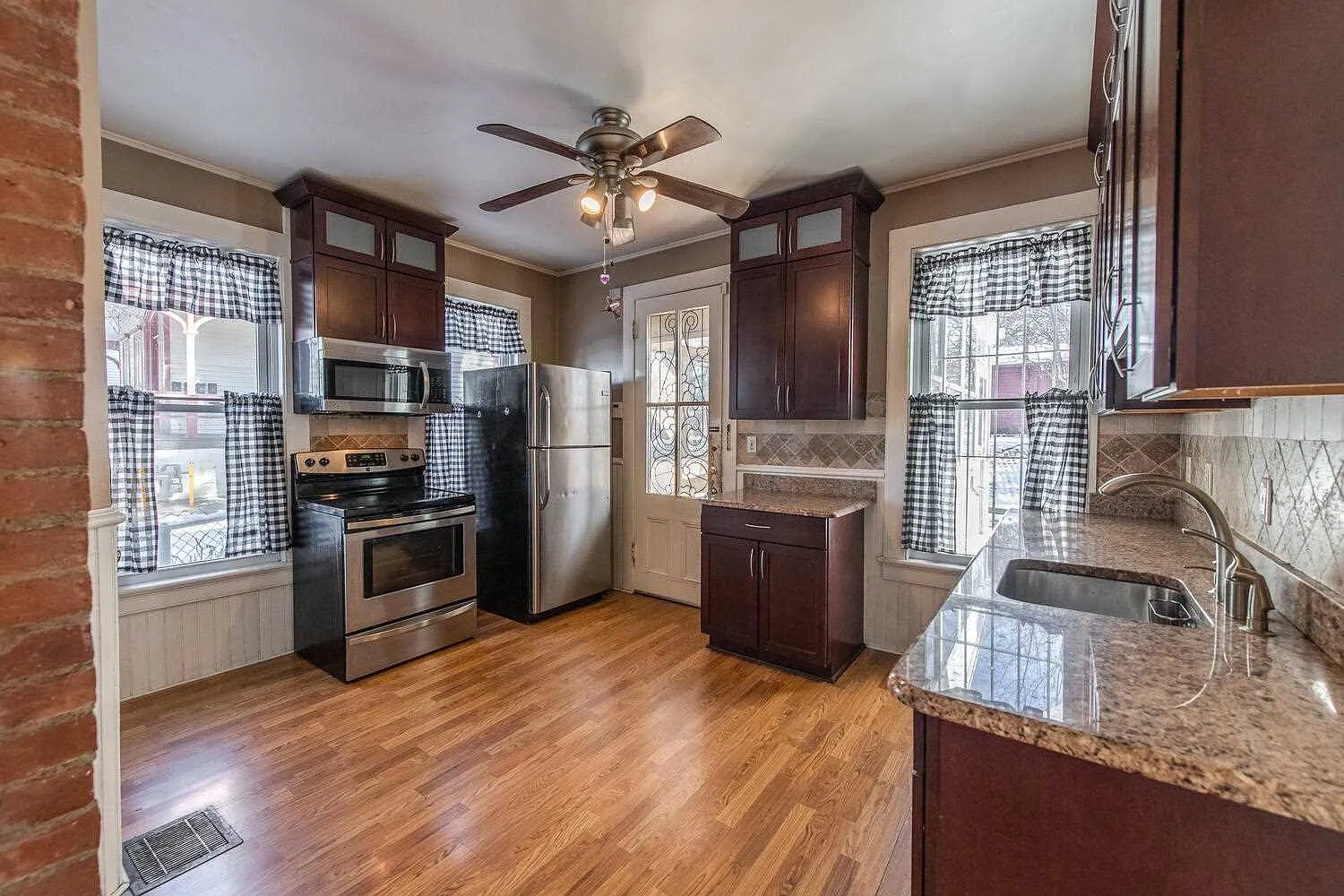
The kitchen off that hall has been updated but still has original, giant-sized windows, an exposed-brick wall, and a door to the backyard. Cherry cabinetry is scattered around the space, topped by granite.
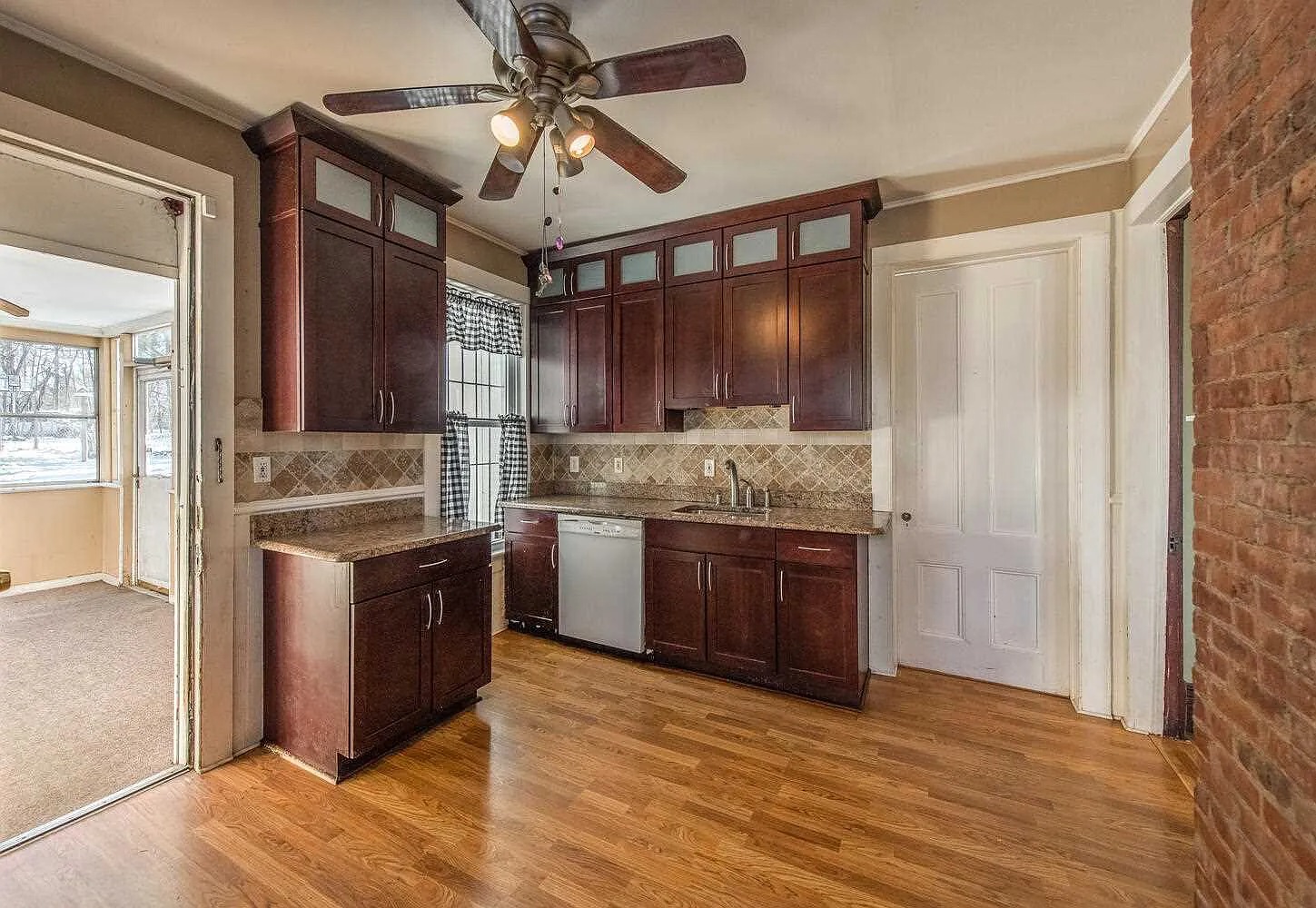
The upper cabinets are topped by cupboards reaching to the ceiling. The floor here is hardwood, and there’s a doorway…
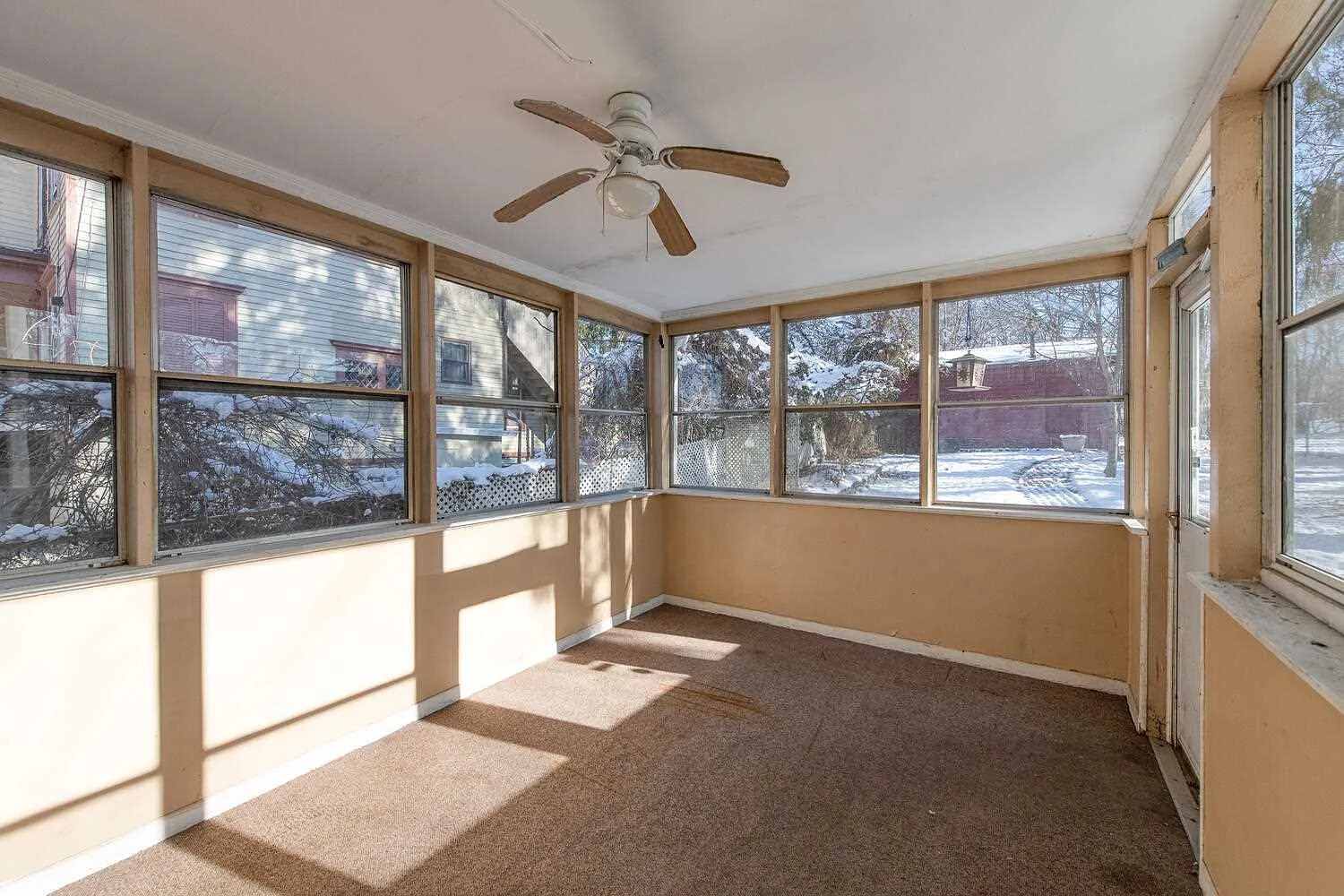
…that leads to this enclosed sun porch.
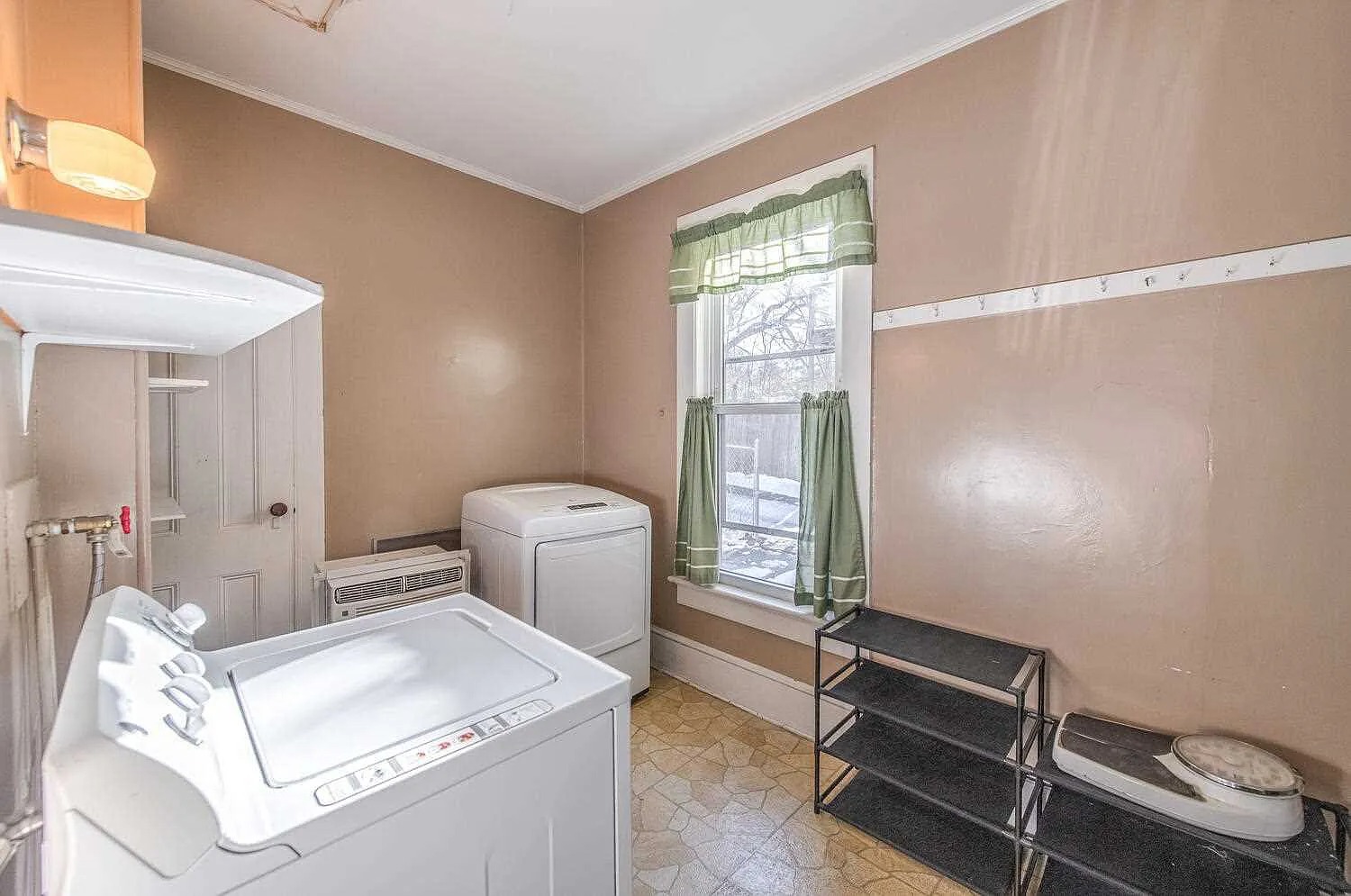
The main floor also has a laundry room.
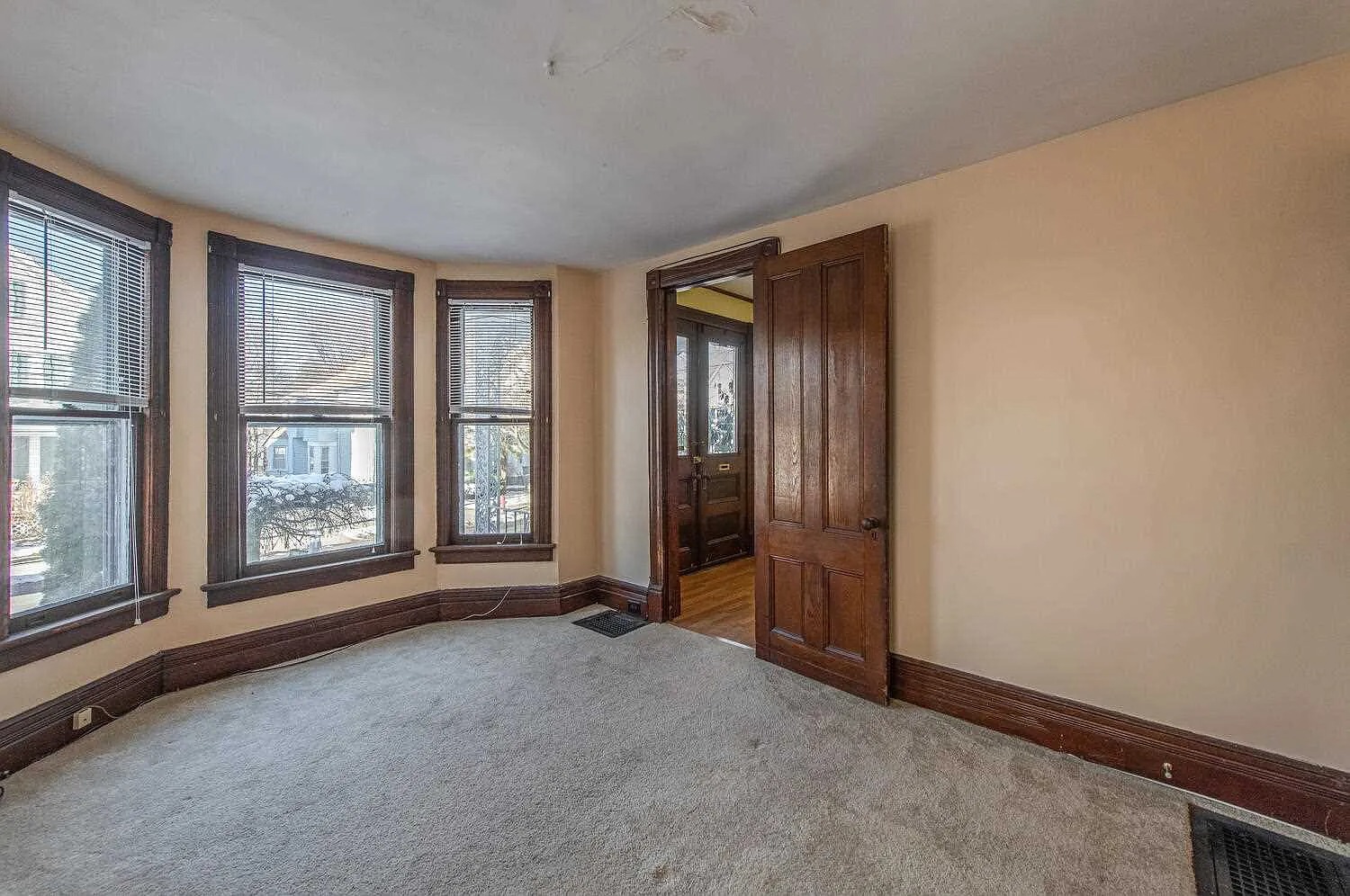
Head back to the foyer, and the door on the other side of the staircase leads to a first-floor bedroom—a huge plus for owners who want to “age in place.” The front of the room has the same shapely bow window style as the dining room.
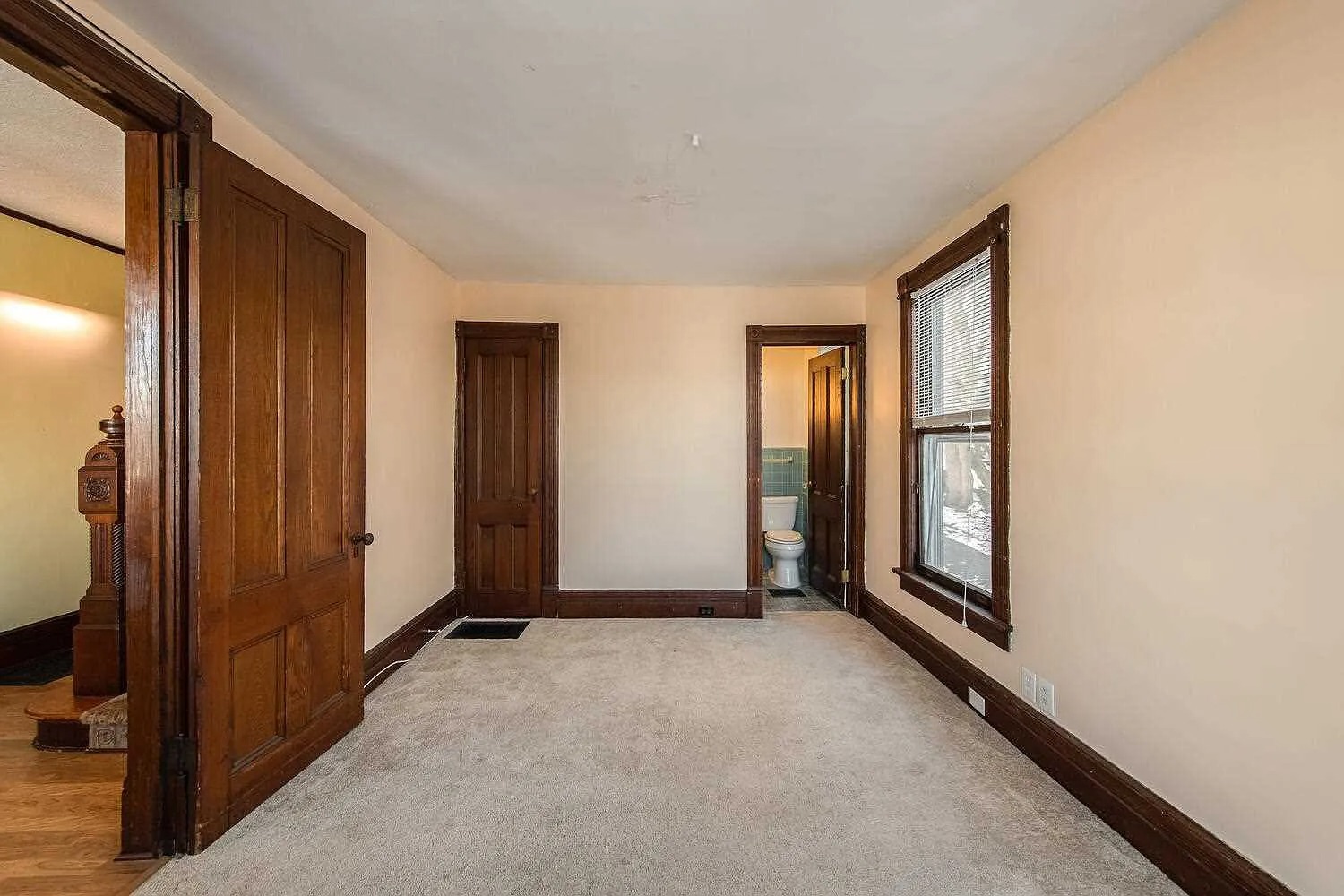
The carpeting has probably seen better days, but look: An ensuite bath!
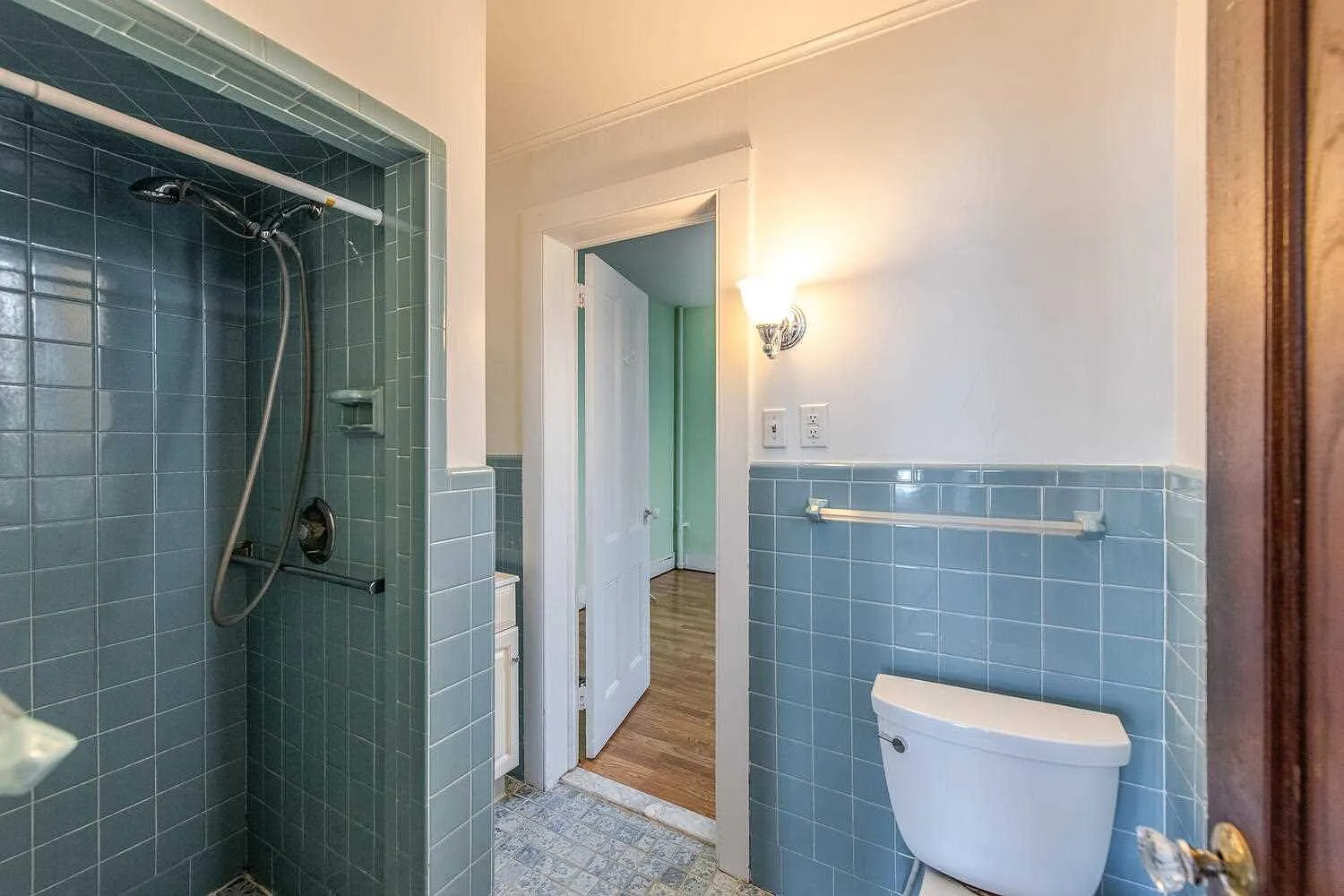
It’s got a shower stall, too. The wall tile, in a smoky shade of blue, looks pristine. The floor is tiled in smaller squares of mottled blue/white. Oh, there’s another door here.
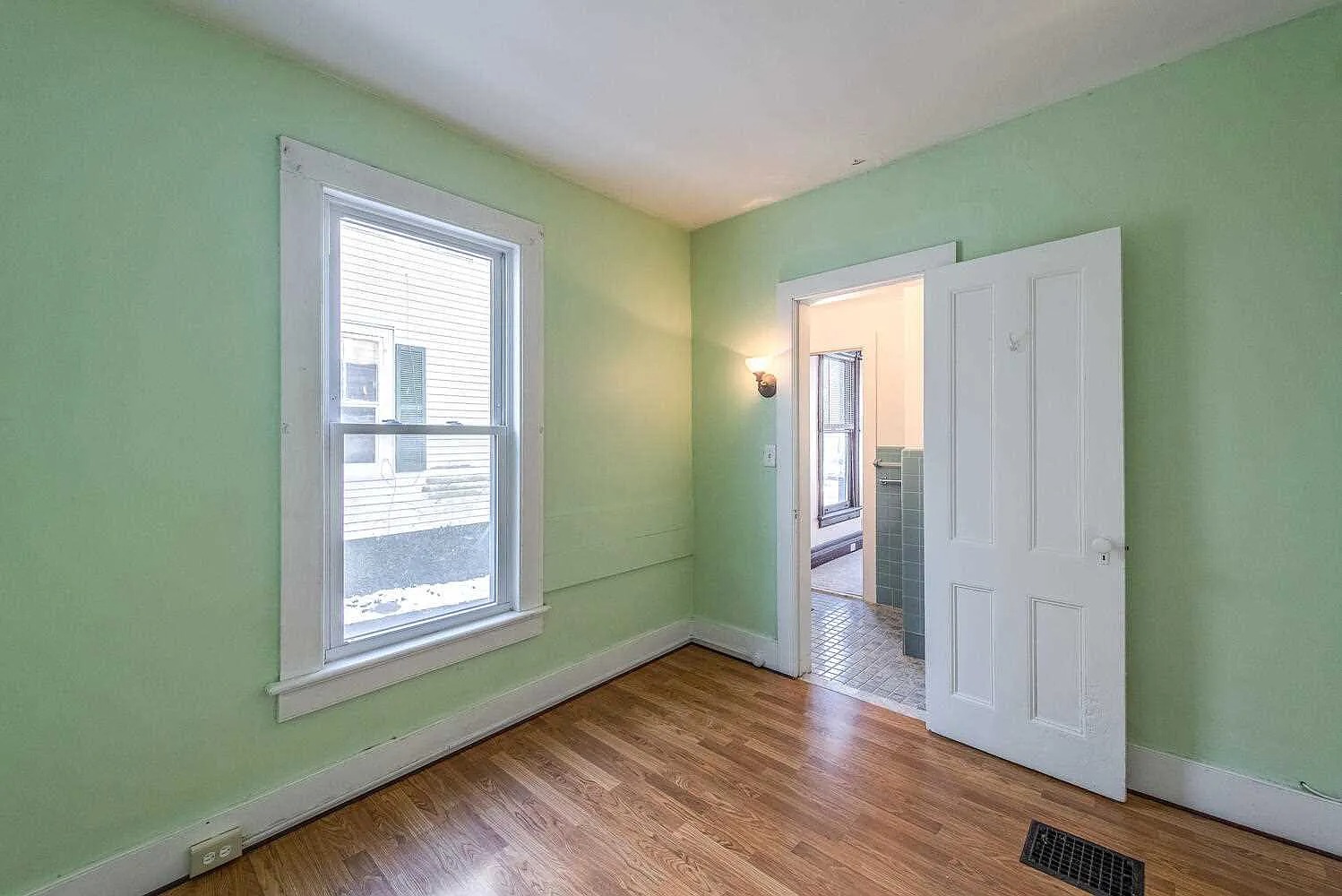
Hey, the bathroom is a Jack-and-Jill, shared by the front bedroom and this lime-green-painted bedroom. So that makes two, first-floor bedrooms (or this could be a killer walk-in closet/dressing room)
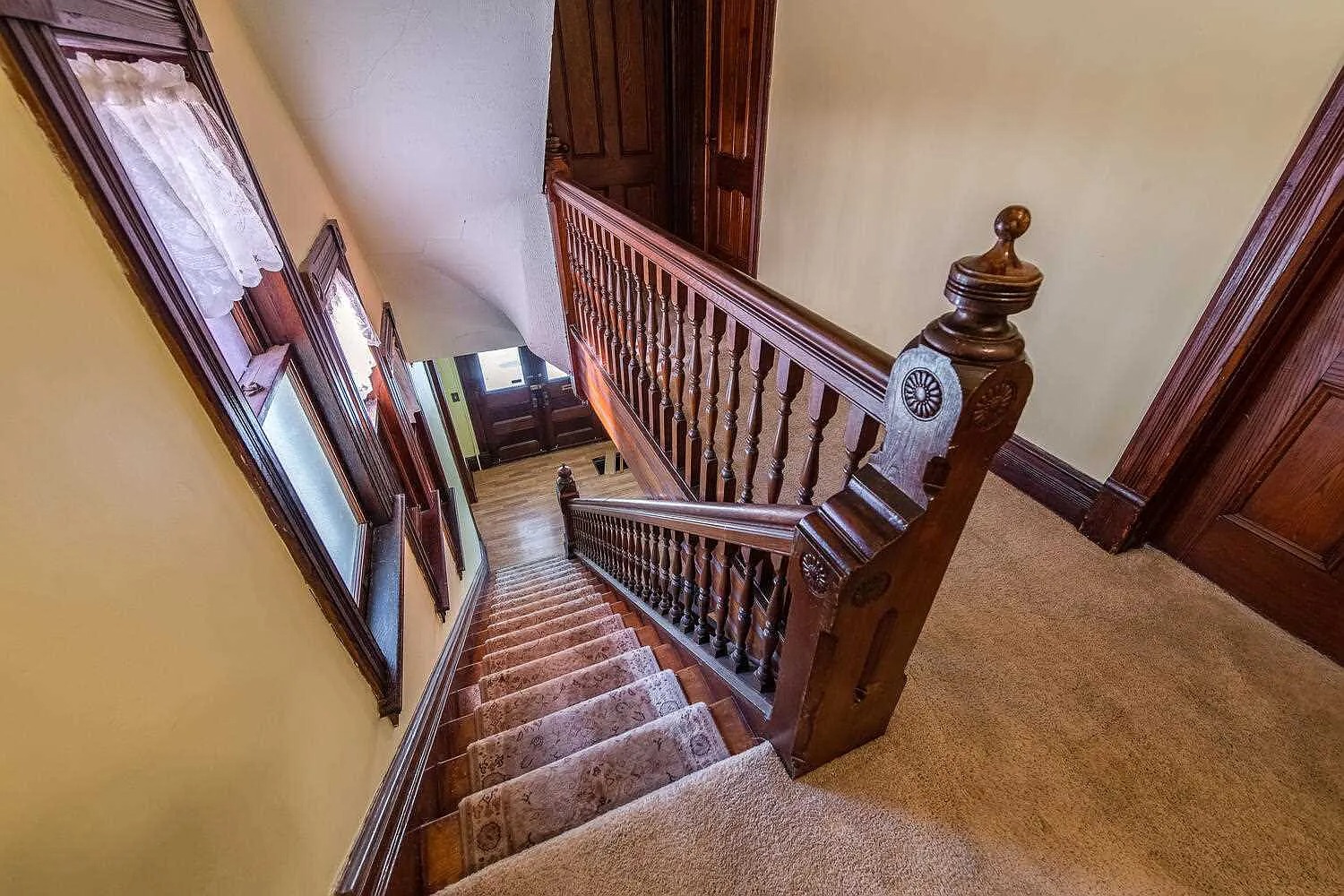
Head up the main stairs and you’re met by woodcarvings that rival the woodwork downstairs. Carpet runners keep your steps quiet on the stairs, and the hall is fully carpeted.
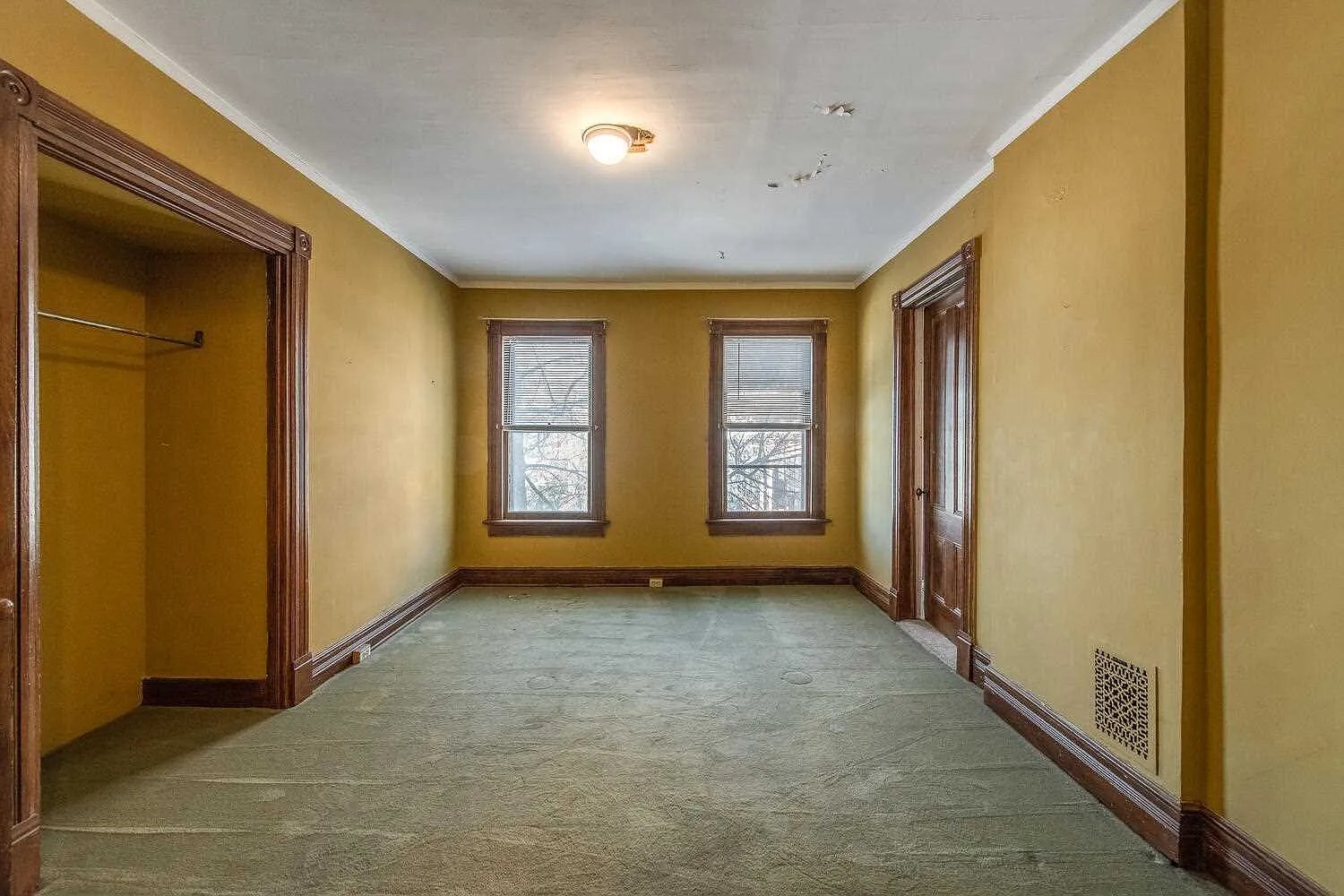
This bedroom is large, with a sizable closet to boot. It’s painted a mustardy yellow.
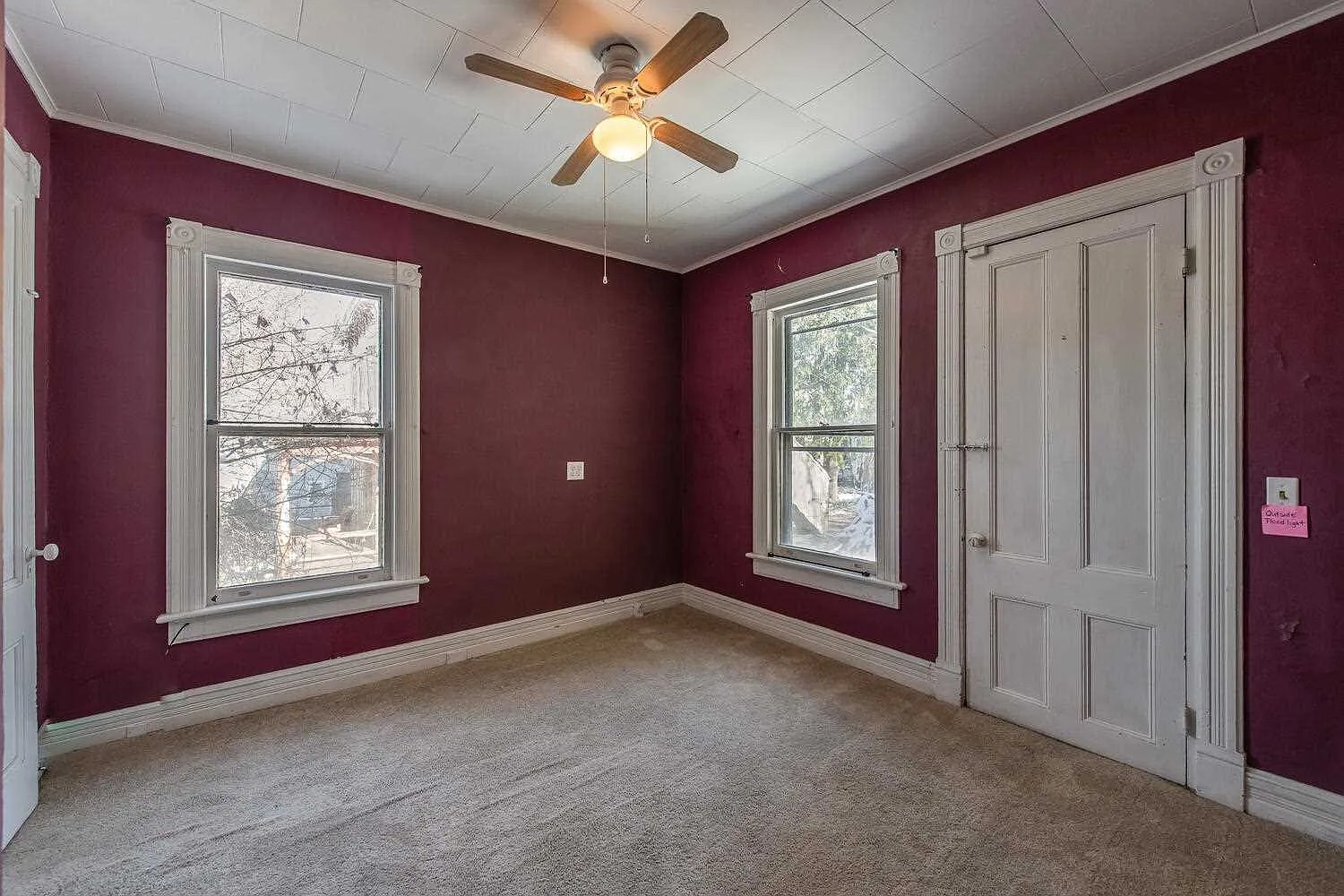
A door from there leads to this burgundy-and-white room. That bolted door opens to the outdoor staircase that was used when this was a two-family.
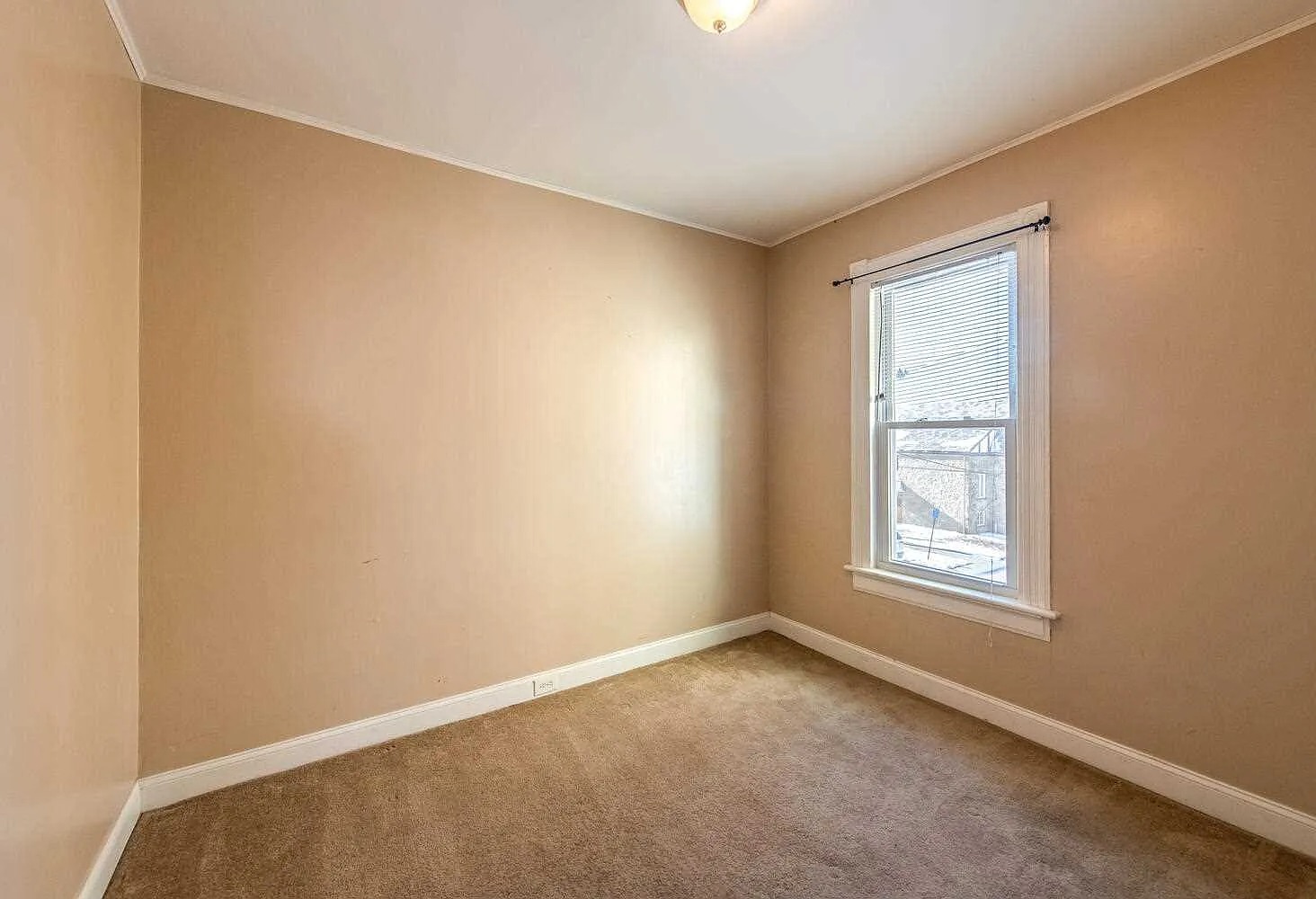
There’s a smaller-sized but equally well-kept bedroom up here, too.
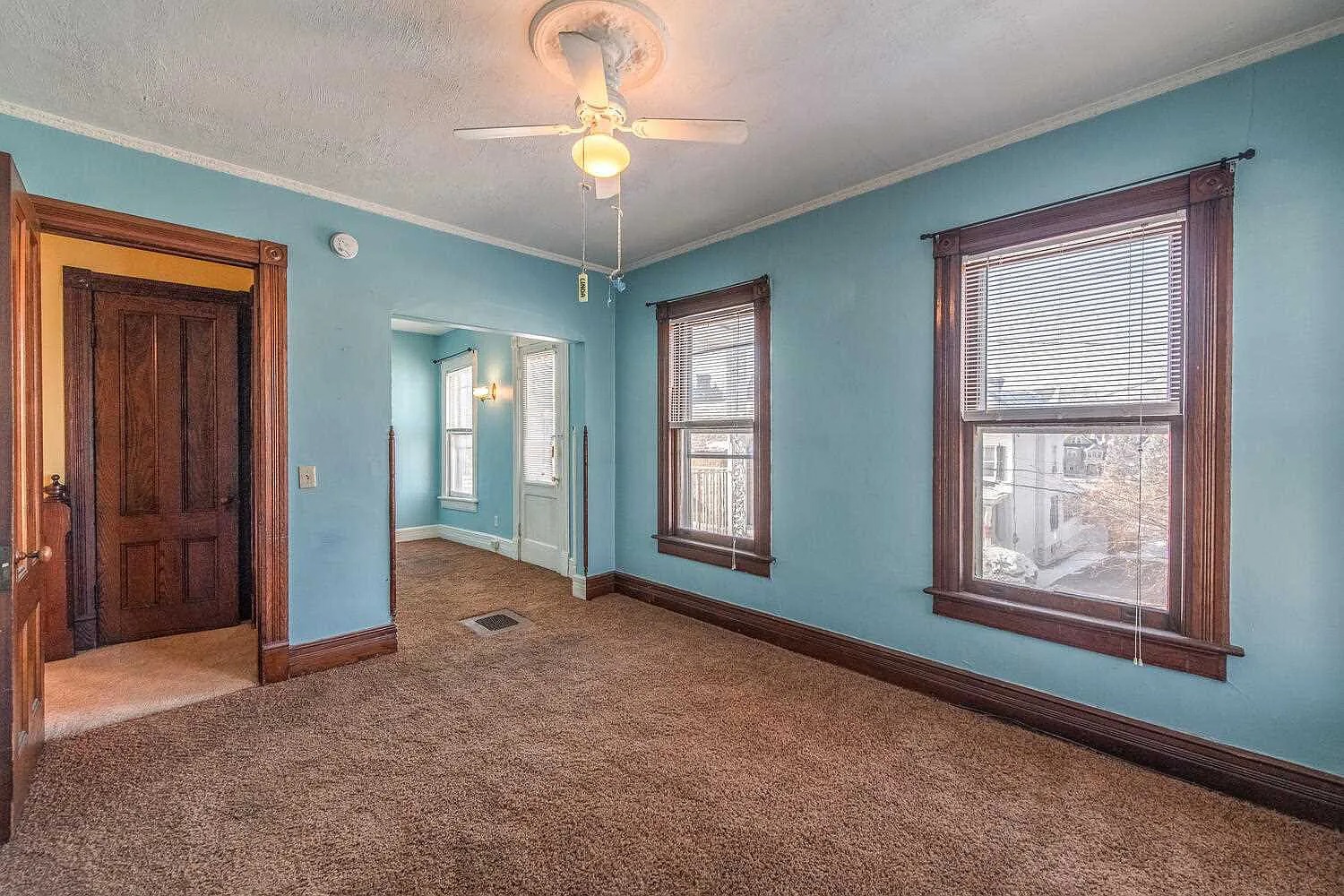
And the final bedroom is thickly carpeted and painted robin’s-egg blue. It’s got a sitting room adjacent to it, with a door…
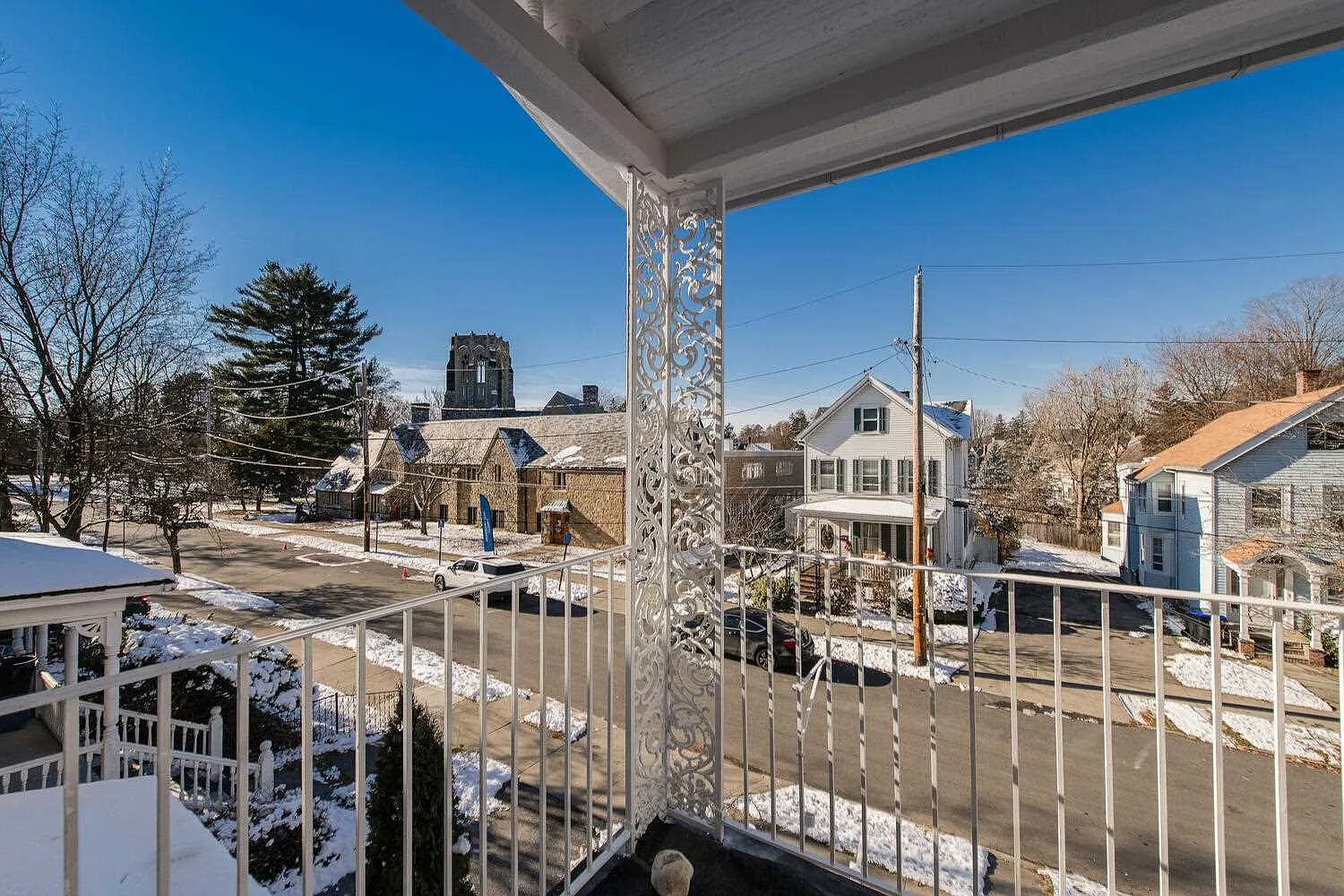
…that accessed the upper, wrought-iron porch.
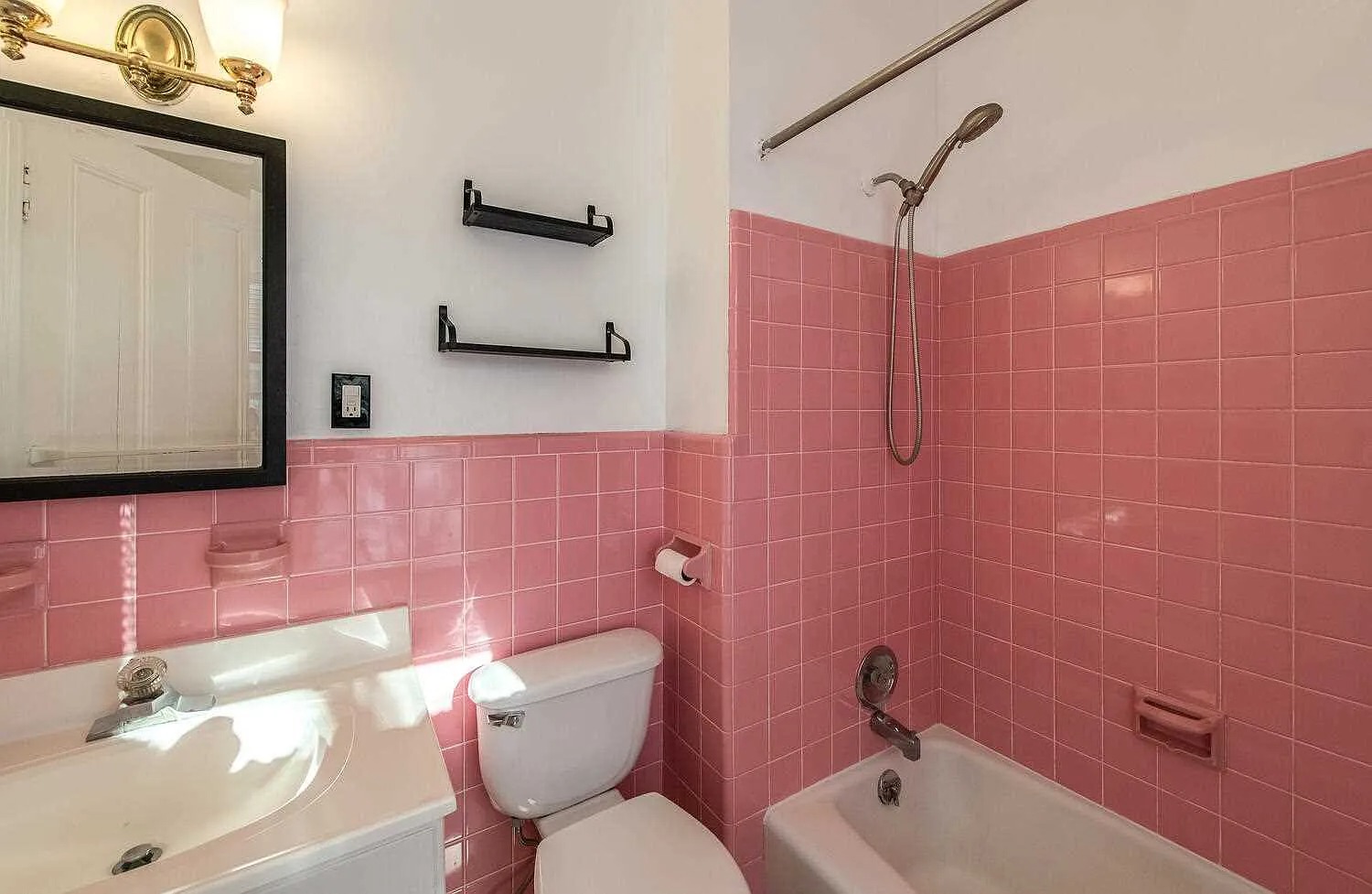
We;ve said before that pink bathrooms are making a comeback. Like the other bath, the tile here is immaculate. And—surprise, surprise—the suite of fixtures are all in white (kudos to the previous owners for forgoing fancier shades).
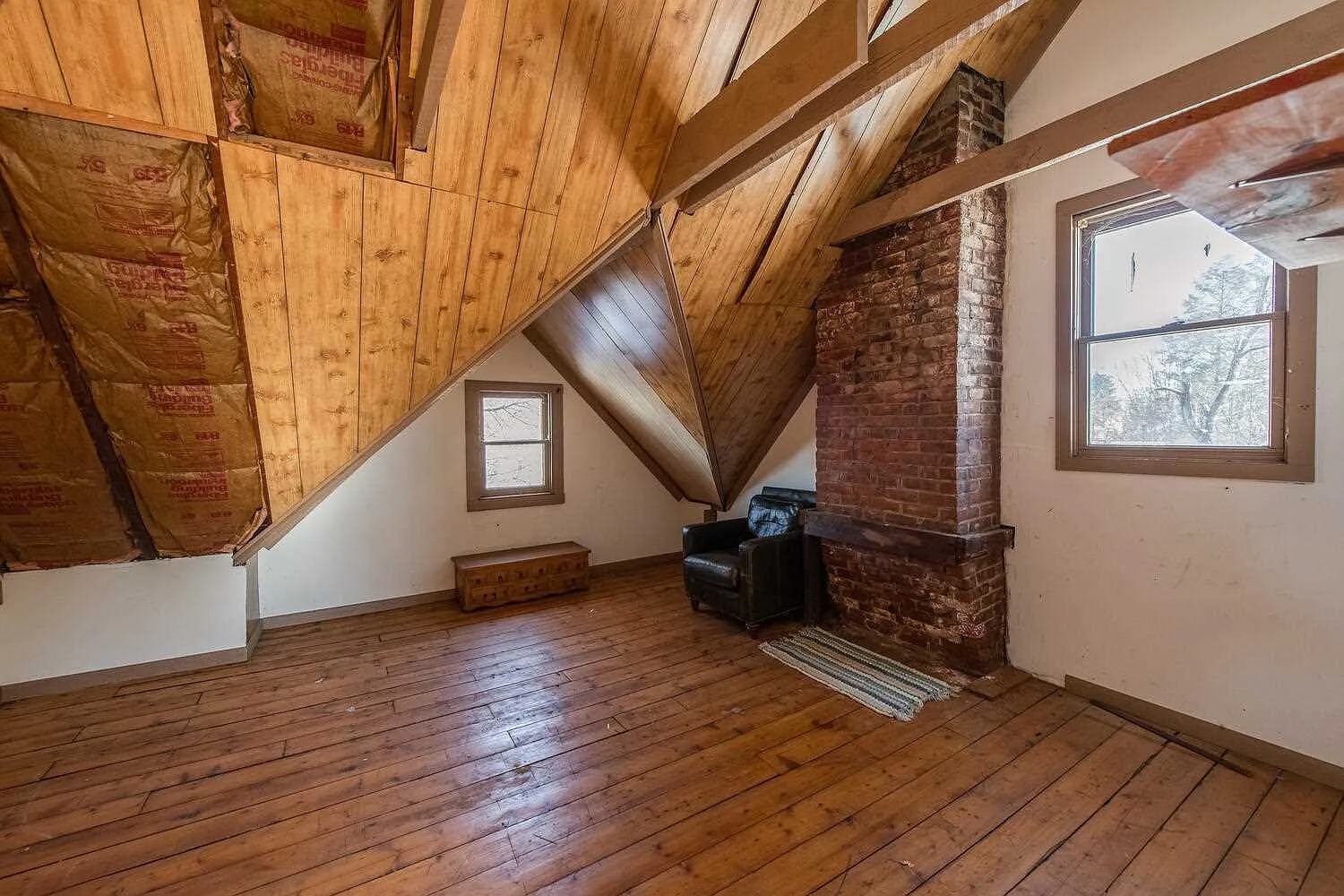
The full walk-up attic is huge and dramatic, with a beautifully angled wood ceiling and exposed brick. Partially finished, it served as maid’s quarters back in the day.
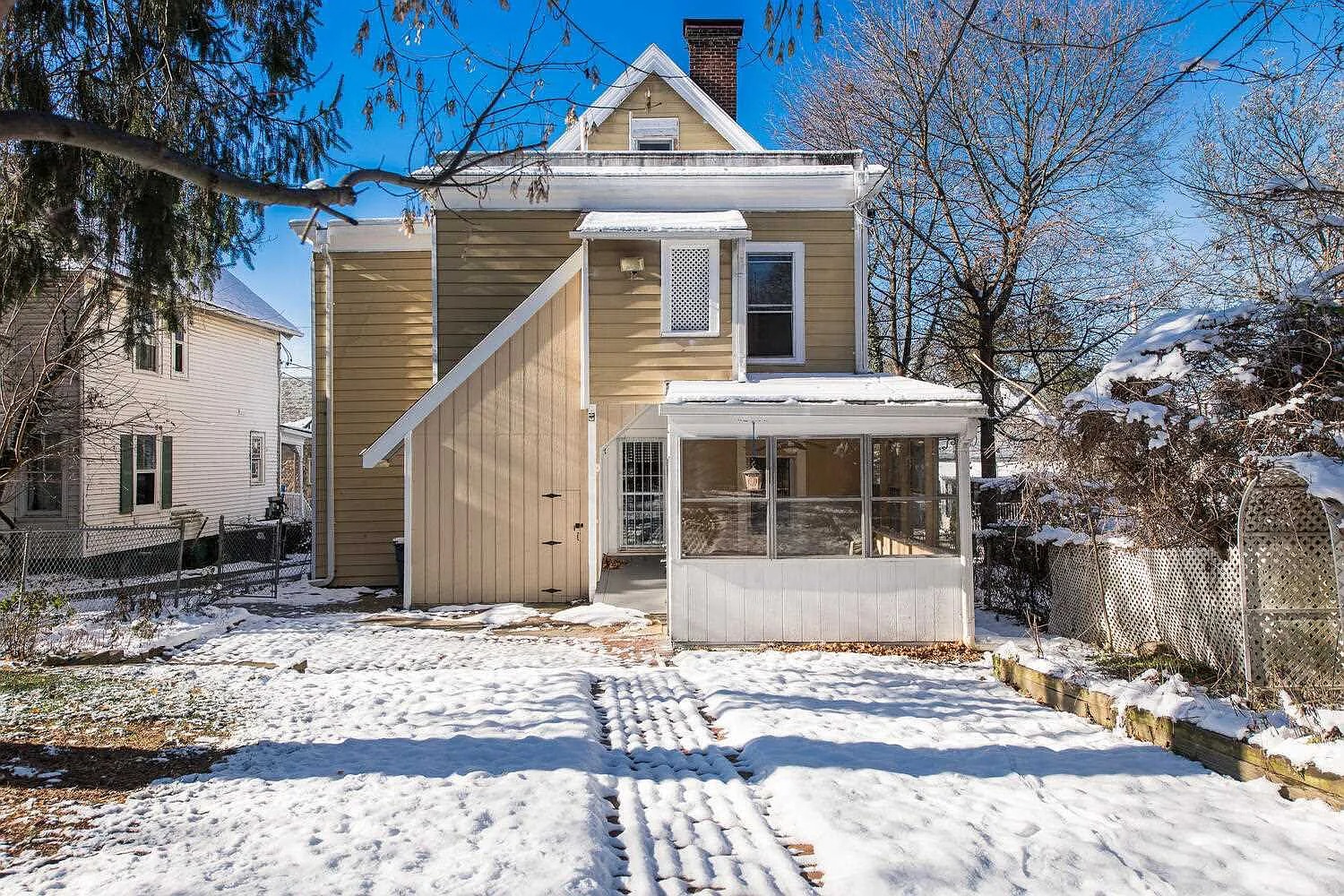
The back view of the house shows the slant of the enclosed back stairwell leading to that upper bedroom.
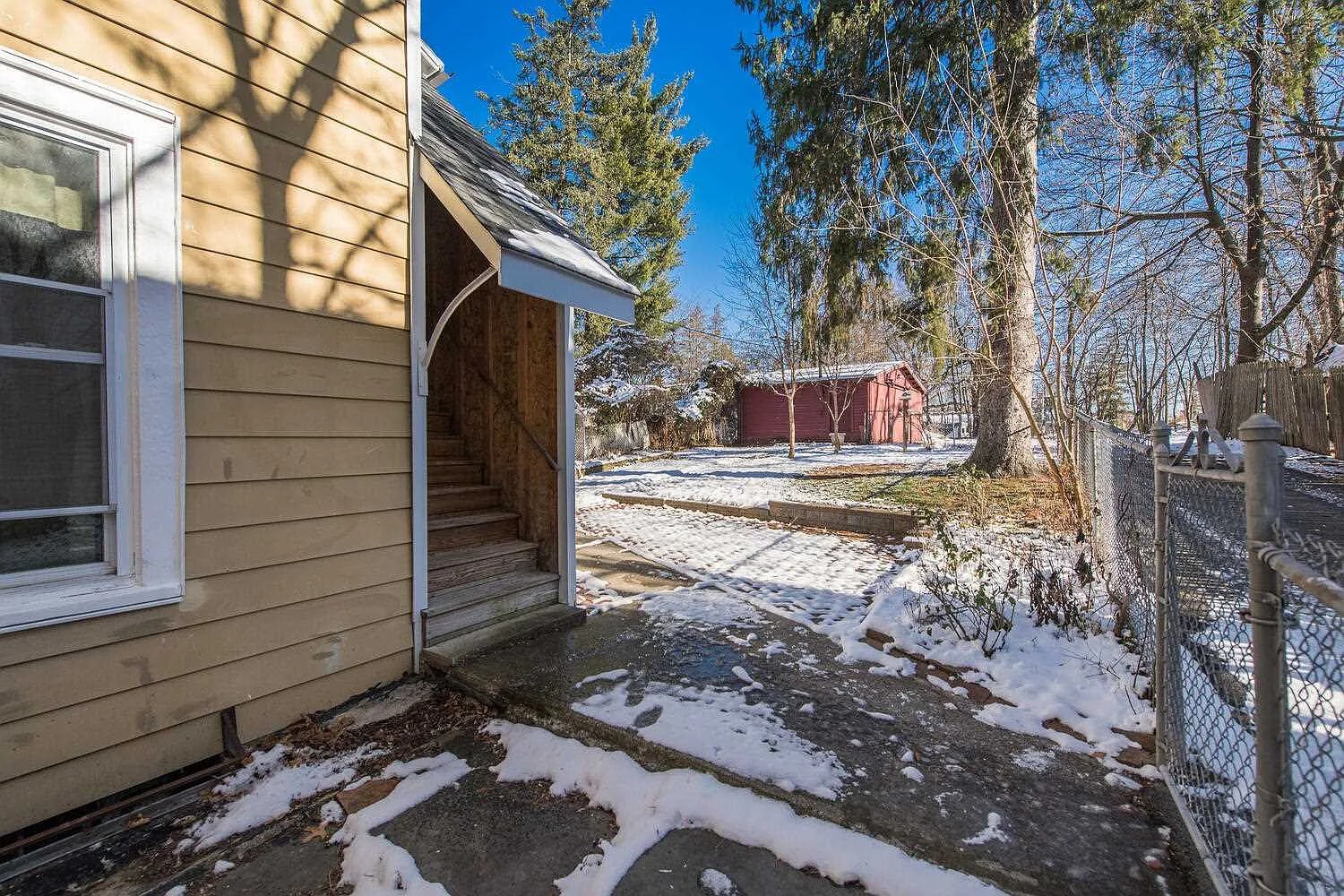
The house sits on a quarter-acre that includes a detached, one-and-a half-car garage/barn. It’s in the heart of the city, just a five-minute drive to a decadent sandwich at Rossi Rosticceria Deli or a jaunt on the Walkway Over the Hudson.
If this Victorian home has your heart aflutter, flit on over to 10 Hanscom Avenue, Poughkeepsie, with Dana Duncan of Houlihan Lawrence – LaGrangeville.
Read On, Reader...
-
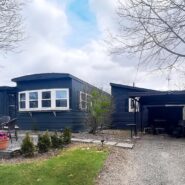
Jane Anderson | April 19, 2024 | Comment A Classic, c.1972 Marlette Mobile Home in Germantown: $350K
-
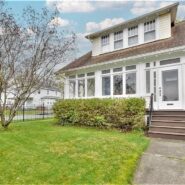
Jane Anderson | April 18, 2024 | Comment A Renovated Hooker Avenue Home in Poughkeepsie: $375K
-
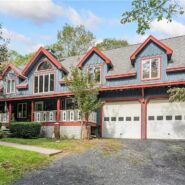
Jane Anderson | April 17, 2024 | Comment A C.1996 Cape Cod-style home in Glen Spey: $625K
-
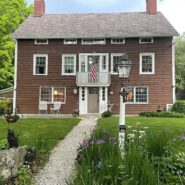
Jane Anderson | April 16, 2024 | Comment A C.1780 Colonial in Walden: $600K
