Affordability, Whimsy, Economy Define A Hallway’s Transformation
Haynes Llewellyn | March 6, 2015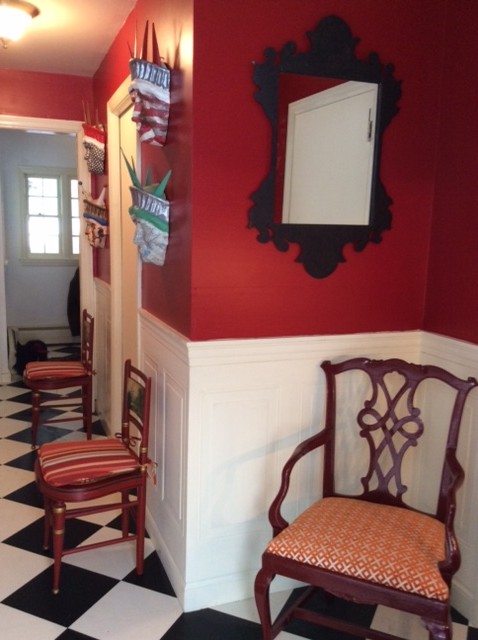
Bold fabrics, black and white flooring mixed with varying shades of red provide a sense of modern whimsy to our renovated entryway.
Often the most neglected interior space in home decoration is the entrance hall or foyer. Former House Beautiful Editor in Chief Steven Drucker has long advocated for the importance of entryway design. The entrance is, after all, the first space you see as you come home each day. It provides guests with the initial impression of your home’s decor. Drucker has said the entry should contain at least one item of whimsy or of personal connection.
In our various homes we have had a variety of entrance hall designs. Our DC home featured faux end limestone walls paired with a Spanish stone floor. Unfortunately the faux artist responsible for this project mixed Starbucks coffee grinds with the paint prior to application. The effect was breathtaking, but on a humid DC summer day our home’s smells were reminiscent of the famous coffee house. The entry in our first Manhattan abode was elegantly appointed with French doors, parquet floors and deep green lacquered walls. The entrance hall in our former Greek Revival home was appointed with a mahogany staircase, elaborate period woodwork, hard wood floors and deep purple walls in high gloss. To accentuate the woodwork’s design, the door panels, door molding and stair trim were painted in four coordinated shades of grey.
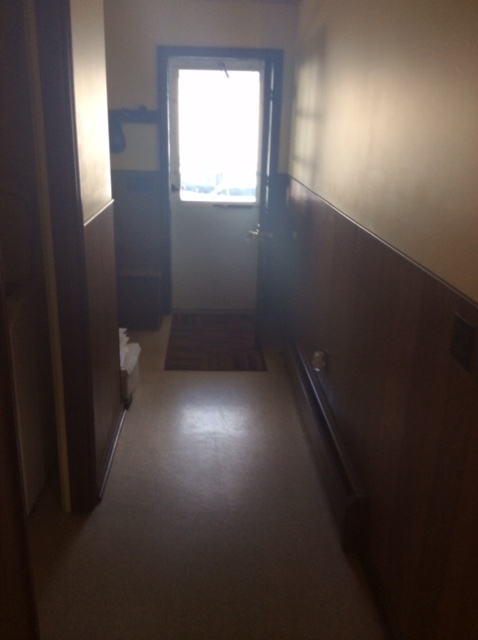
The service entrance featured 1970s paneled wainscoting, dark wood and brown doors.
The first time I walked through side entrance of our new 1939-era colonial, I think my first reaction was not the right one for a potential home buyer. In fact it would best be described as impolite. To be frank, I had never actually stepped into a space quite so unappealing. The aged 1970s paneling used as wainscoting, the brown doors, the faded linoleum floor, the coat rack and the well-used boot box almost convinced me to leave the listing immediately. In fairness, for 45 years our home had served as the home base for a large family. With six children, a side entrance with mud room, coat closet, and adjacent laundry room was indeed a true service entrance. Thus, the lack of decoration.
As we prepared to close on our new home I became focused on removing the boot box. Weird, I know. But it had become my visual enemy and it had to go. Within the first hour of taking possession of our home, I am proud to say it was destroyed. “Are you happy now?” asked Gary. Next was removing the paneling; dodging electrical outlets and radiant heat made this project a hellacious task. The metal framework supporting the paneling made for even more complexities, but after some time the paneling was removed.

The arch enemy, the visually vexing boot box.
One aspect I try to consider when working on a project is the historic context of the home’s design. A Colonial Revival typically would have featured raised paneled wainscoting in a similar area. By a fluke of fate, I found pre-fabricated raised-paneled wainscoting at our local Lowe’s. The price point was perfect for our budget. With the additional purchase of upper and lower trim moldings, we were set. Though it was not a piece of cake, Gary managed the installation in record time.
The fatal flaw of our home is the 8-foot ceiling height carried throughout the rooms, so to give the ceiling a sense of depth, I selected a Benjamin Moore vanilla-colored paint. Recognizing a need to convey brightness, I selected a historic Benjamin Moore red. In contrast to my usual application of gloss, a pearl finish was applied to my color selection.
The flooring debate was a far-ranging exploration. In each of our homes we have always used either stone or wood flooring in the kitchen and back entry areas. There have been positives and negatives to both. I reflected back to to the type of flooring which might have been utilized during the home’s initial construction. Black-and-white flooring immediately came to mind. A quick trip to Kingston’s Carpet One resolved the debate. We selected European linoleum flooring in a jacquard pattern in black and white. In the 21st century, linoleum flooring is considered to be one of the most green types. Linoleum made from natural materials is totally biodegradable. With three Scottish Terriers, heavy foot traffic, and Gary, it seemed this durable flooring was the perfect solution.
Following the advice of my Facebook friend, Jason Oliver Nixon of Madcap Cottage, I decided to seek furnishings styled in a traditional period for the entrance’s design. Per Jason’s guidance I sought quality reproduction pieces that could be updated. My first yard sale produced a bow-front 1930s mahogany chest. Asking price: $10. A few coats of Fine Paints of Europe in black, updated hardware in chrome, and my chest was ready for the mudroom. One of my great resources in the Hudson Valley is Downtown Antiques in Accord. Ron Sharkey, the owner, has a great eye and always has terrific finds. $75 later, I’d purchased an oversized mock black metal Chippendale mirror. Another shop featured a great 1960s Chippendale chair for $60. A few coats of Fine Paints of Europe Chinese red, and the chair was ready for upholstery. For the seat covering I found a Pindler and Pindler woven fabric remnant in orange and white. The $1 price tag indicated I had entirely furnished my mudroom for under $200. Existing artwork and antique accessories completed this otherwise overlooked space, resulting in its full rebirth.
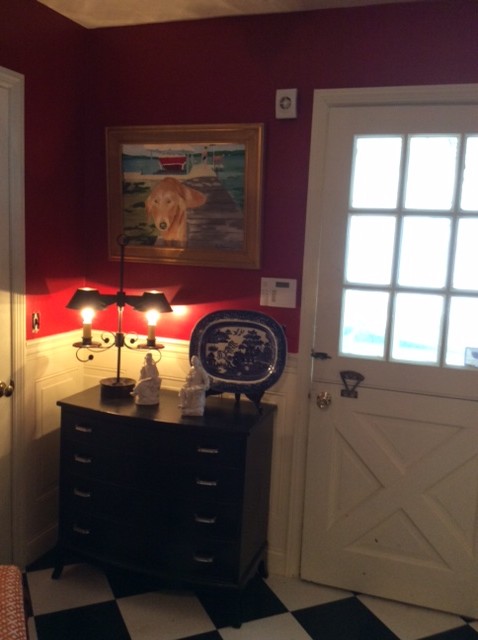
Black Fine Paints of Europe and chrome hardware provide the perfect modern twist to this 1930s mahogany bowfront chest. The chest was a $10 purchase.
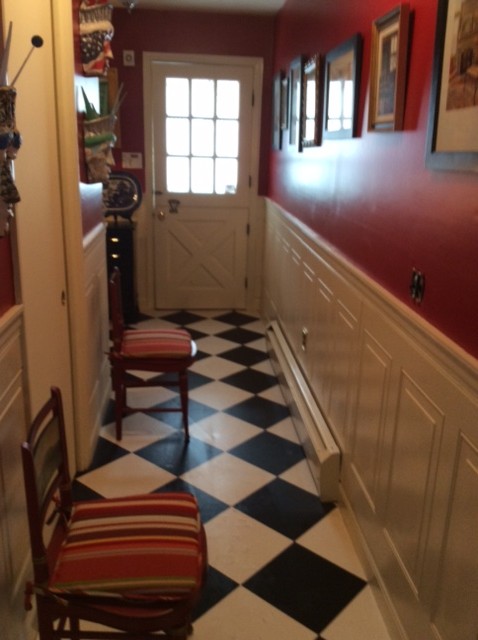
Prefabricated raised-paneled wainscoting and trim moldings are reminiscent of Colonial Revival styling.
Read On, Reader...
-
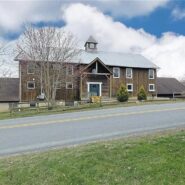
Jane Anderson | April 1, 2024 | Comment A Westtown Barn Home with Stained-Glass Accents: $799.9K
-

Jane Anderson | March 25, 2024 | Comment A c.1920 Three-Bedroom in Newburgh: $305K
-
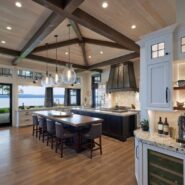
-
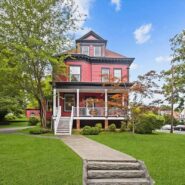
Jane Anderson | January 30, 2024 | Comment A Renovated Three-Story Beauty in Poughkeepsie: $695K

