An 1832 Greek Revival Near Coxsackie’s Downtown for $693K
Jane Anderson | August 8, 2022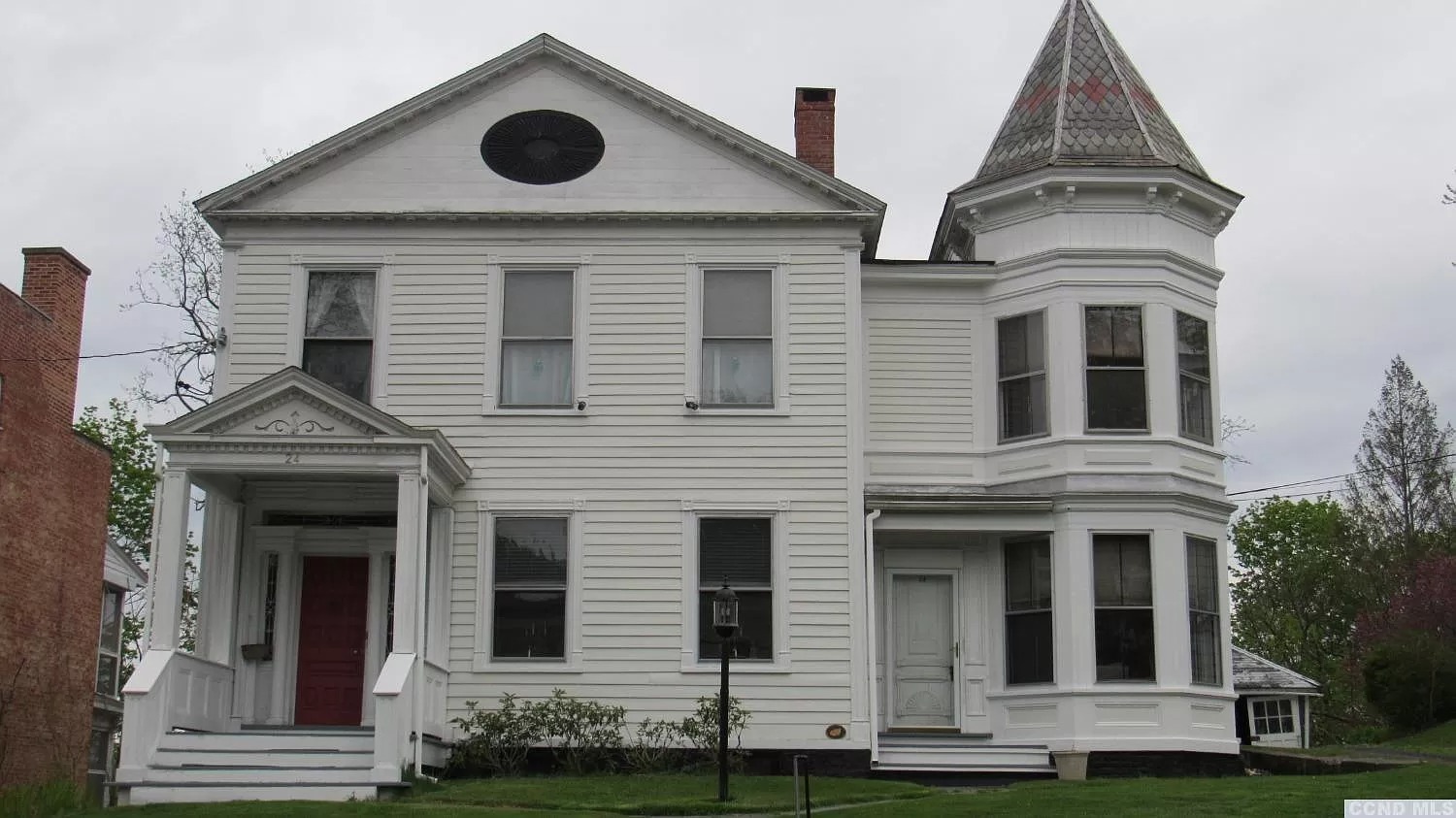
This week, we’re stretching our legs and heading up to Coxsackie. This cute riverside town has history, tons of green space…and beautiful homes in and around the Reed Street Historic District.
Sitting on a bluestone-sidewalked street within strolling distance of downtown Coxsackie, the Peter Hubble House is a Greek Revival designed and built in 1821 by Tunis Cochran. It’s gone through some pretty major facelifts—a Victorian-style addition of stacked bay windows in the 1890s, and what the listing describes as expansive rear porches with river views (but no photos of them) in the 1910s. The facade is a stunner, with white clapboard siding, fish-scale shingles on the bay, and classic touches like dentil molding and recessed panels.
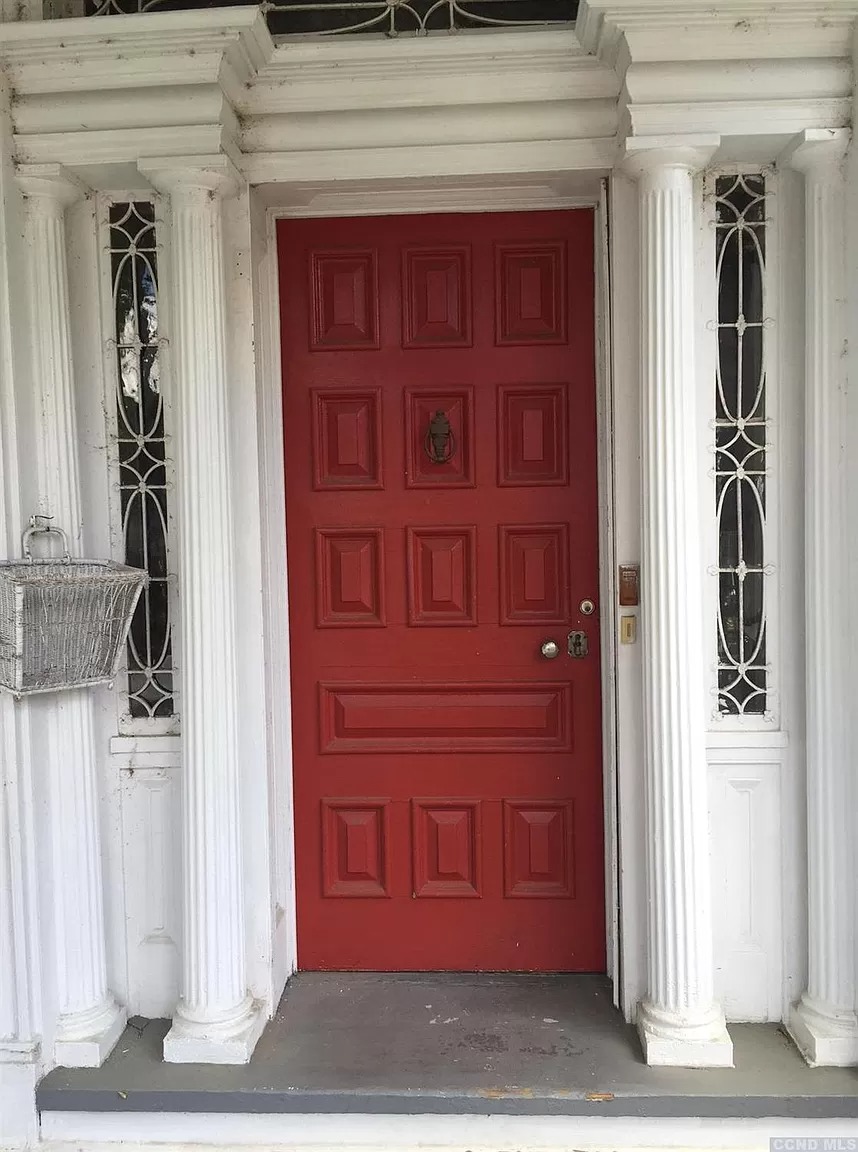
Ionic columns, heavily leaded glass, and a cherry-red door welcome you to the home, which has four bedrooms, 2.5 baths, and five fireplaces in 3,000 square feet.
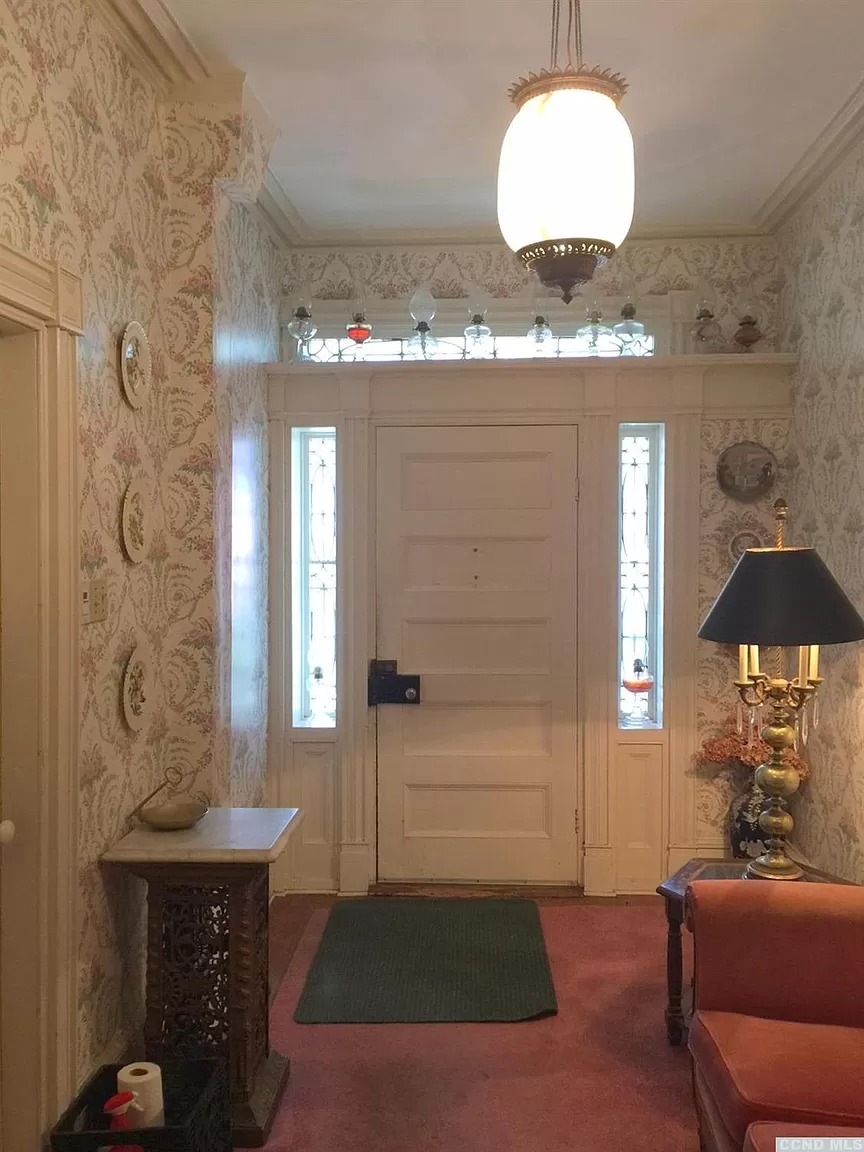
Forewarned is forearmed, and the next owner may want to be armed with a heat gun and crowbar. There’s a LOT of wallpaper throughout the house, and the main level is almost entirely covered in rose-colored carpeting. Still, though, check out the hardware on that solid front door, which is surrounded by thick columns and a sunny transom.
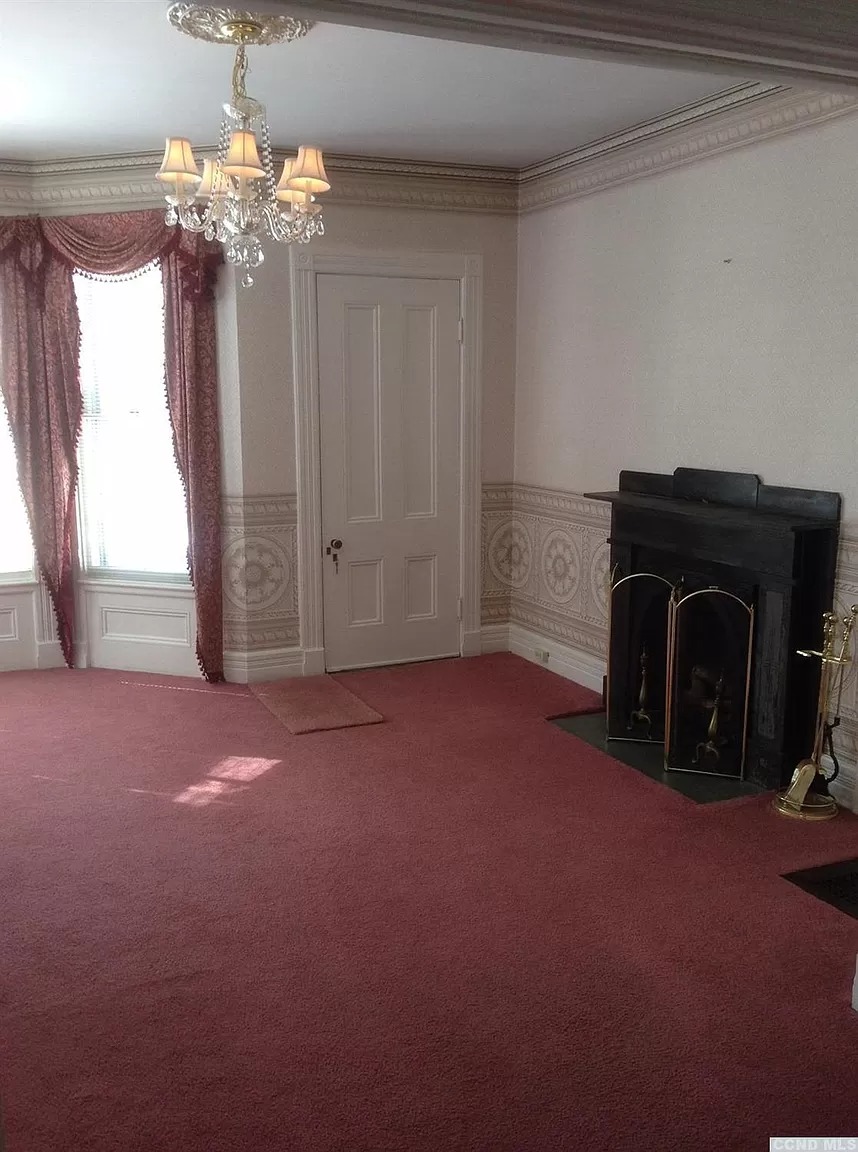
The parlor has an ebony-tone fireplace and a beautifully paneled bay window.
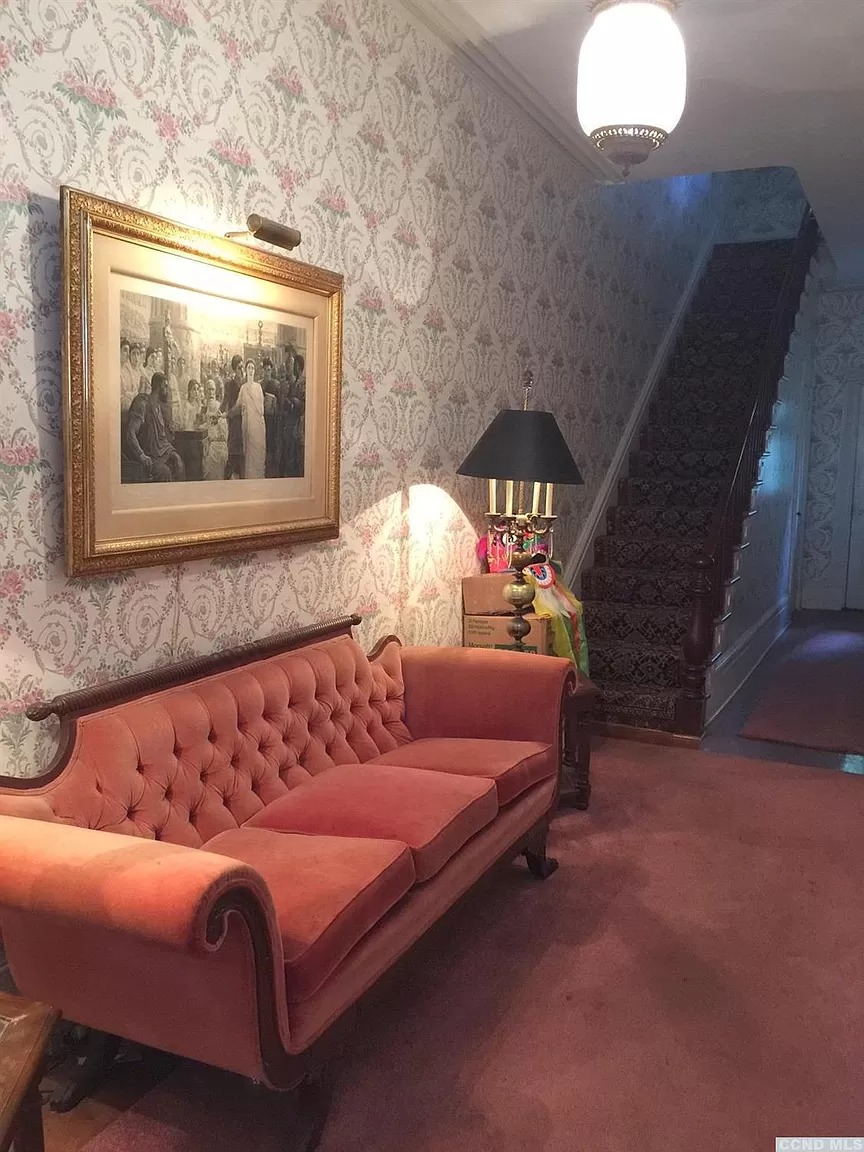
The wallpaper and carpeting does appear to be well-maintained, so updates aren’t urgent if the new owners like it. You can get a peek at the shiny, 10-inch-wide pine floorboards next to the main staircase.
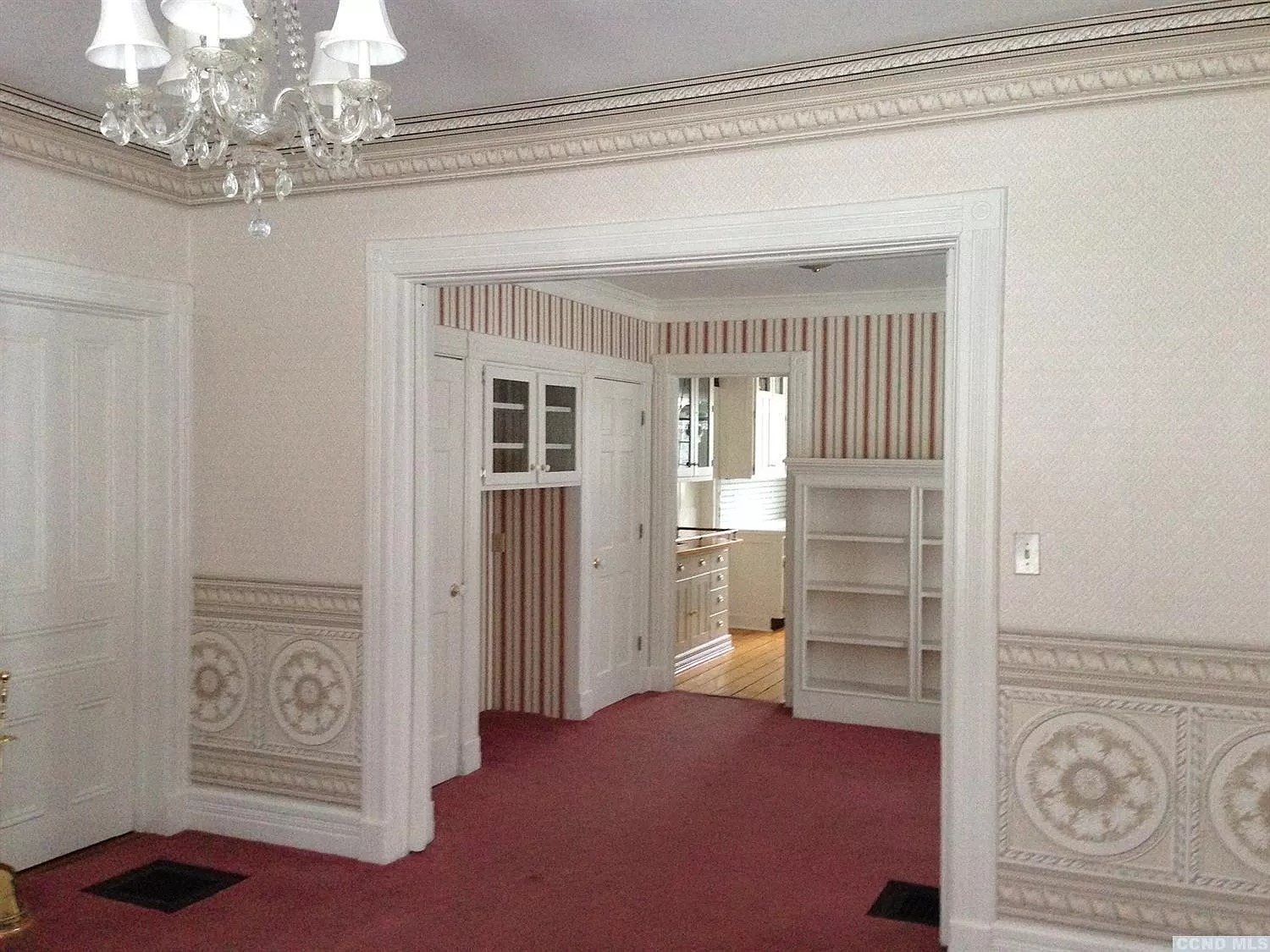
Like a lot of turn-of-the-19th-century homes, this one has walls upon walls of gorgeous built-in cabinets, nooks, and shelves. These doorways lead into the kitchen…
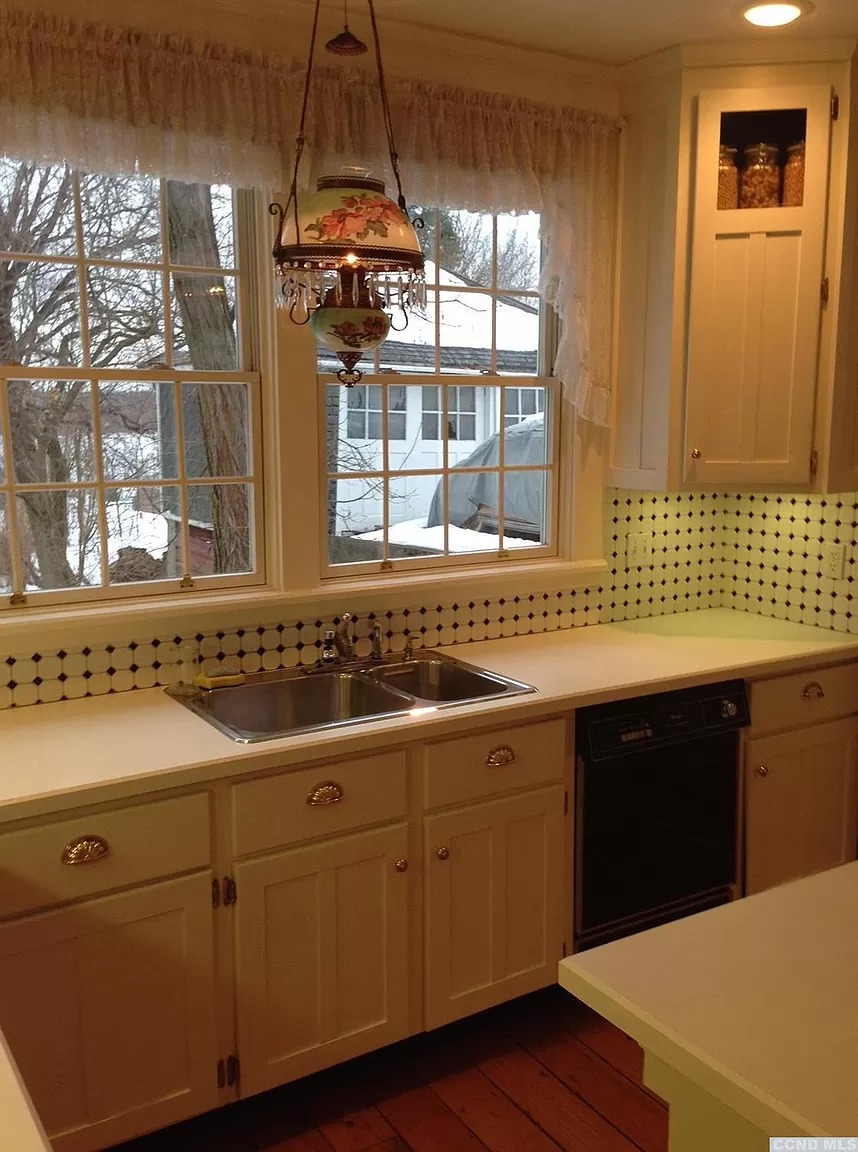
…which is not as golden-toned as the listing’s photos make it out to be. The cabinets—with classy shell handles—lean more toward a creamy white, as do the countertops and the backsplash that has black accents.
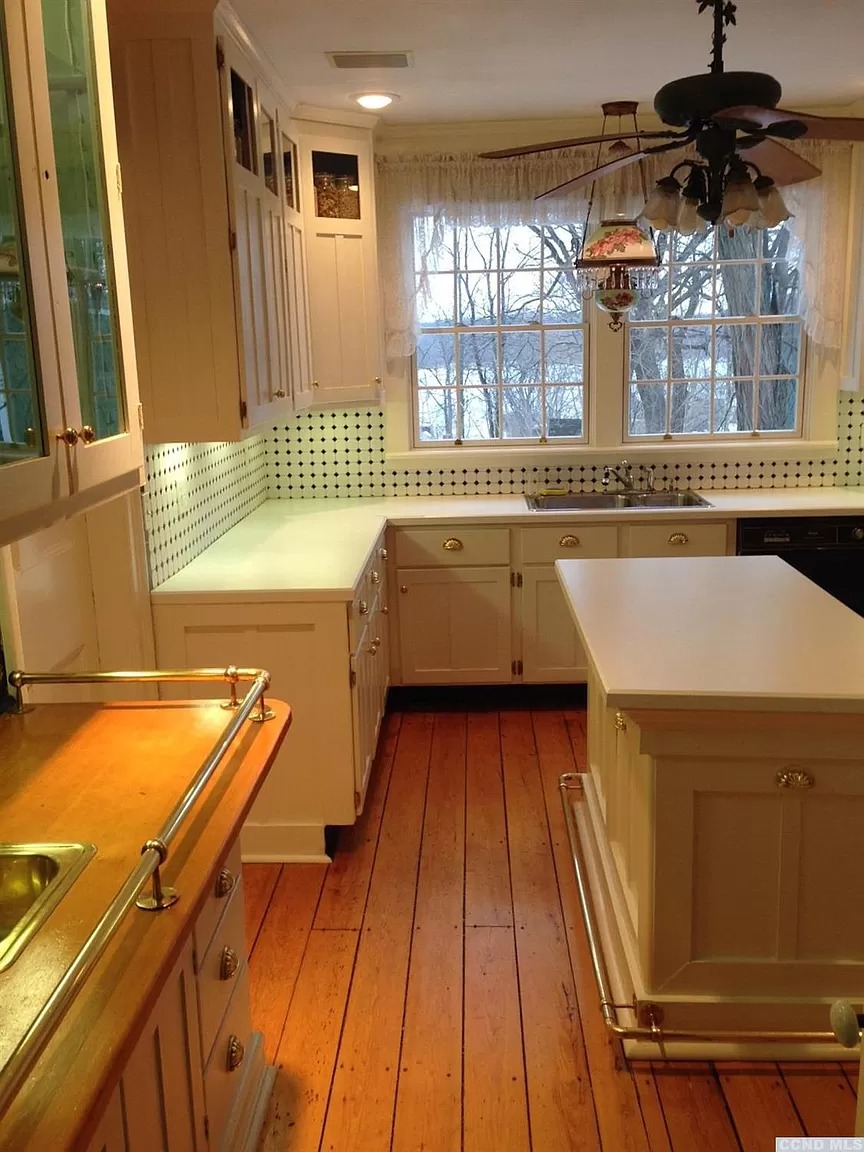
An island has a brass bar circling its base, which we guess is good for propping a foot while prepping your food. The railing is repeated on top of the wet-bar counter.
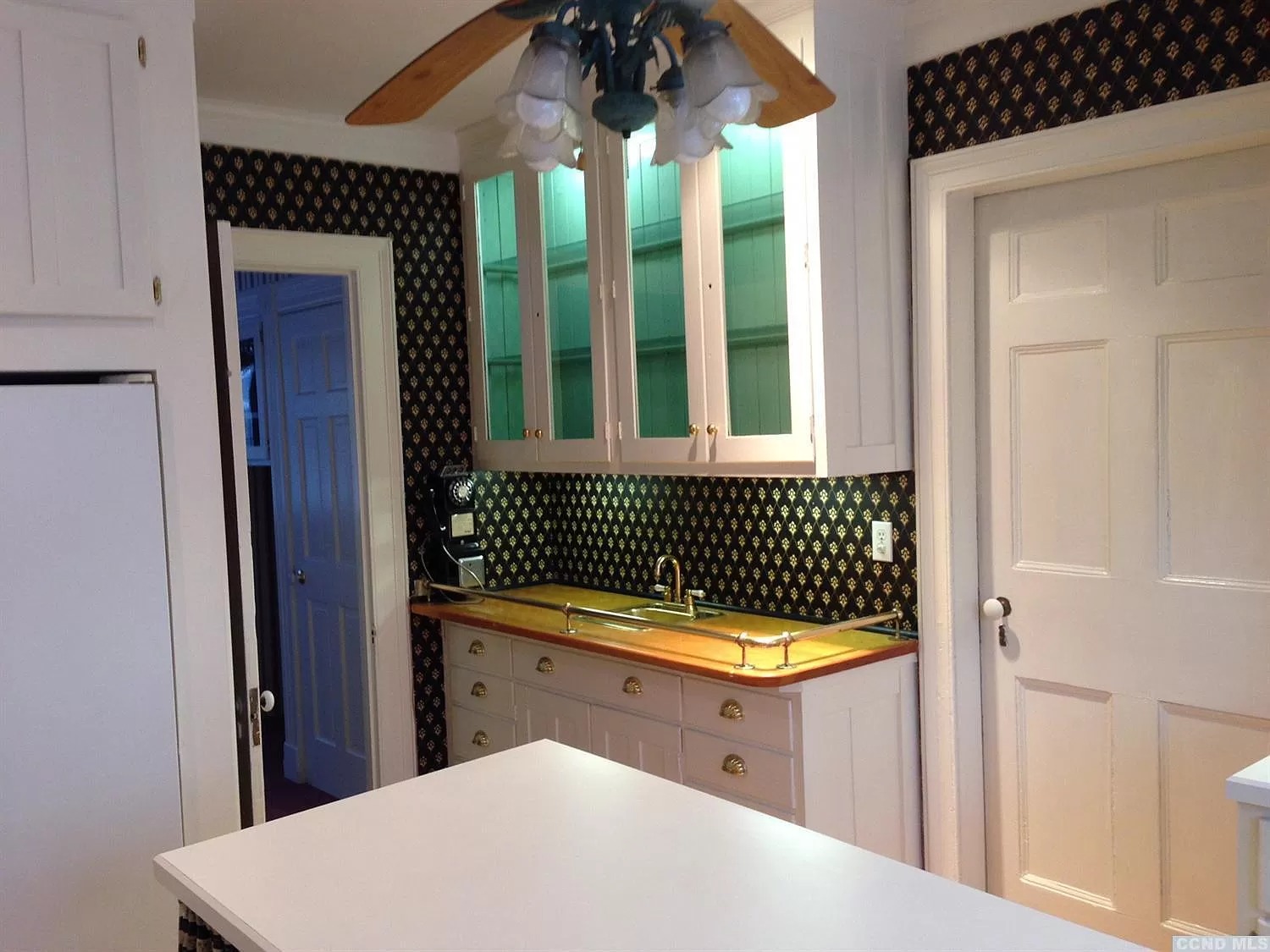
The wet bar, with a bank of glass-front cabinets above, is tucked into a kitchen corner with striking black-and-cream wallpaper.
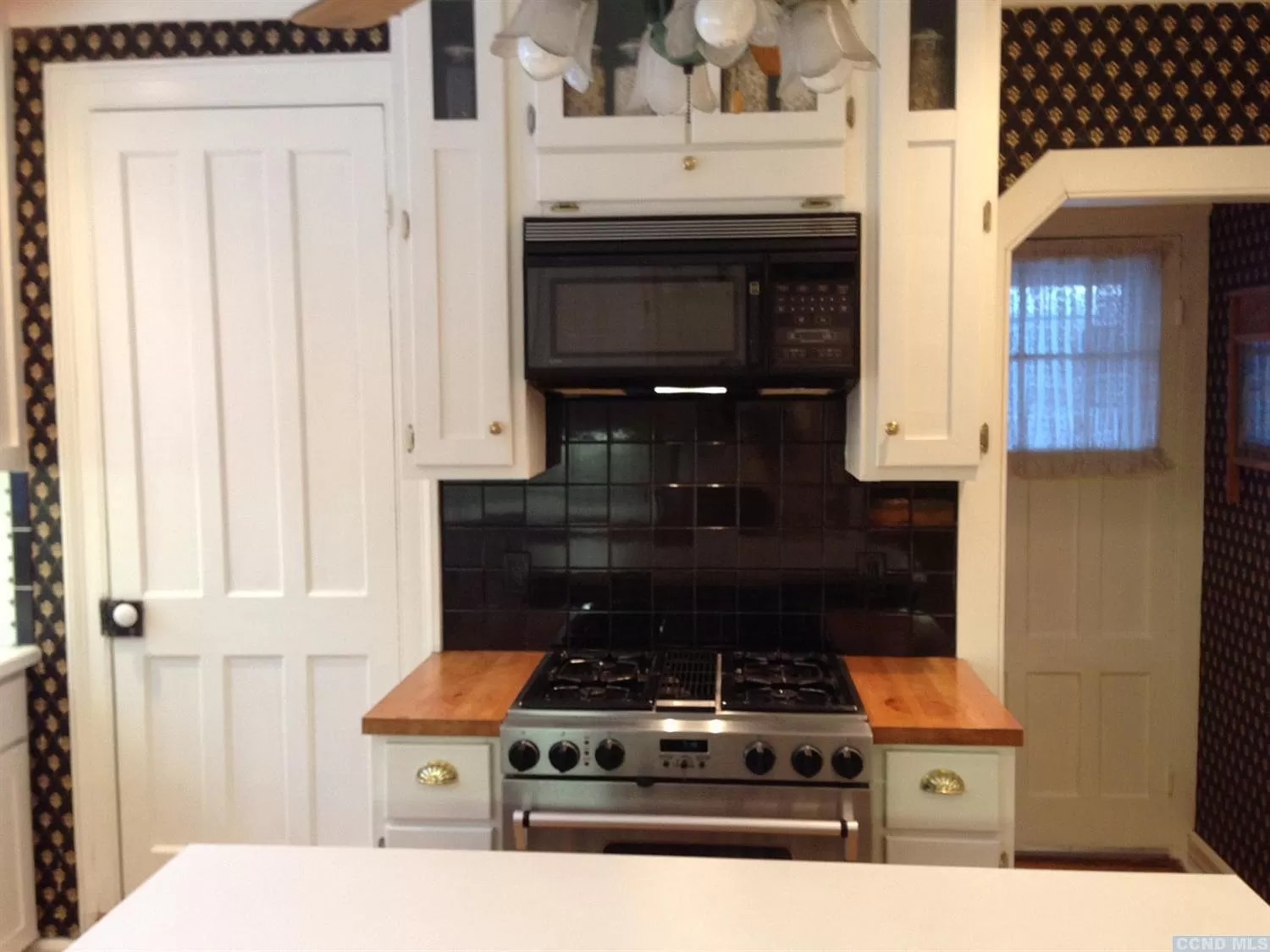
That paper is echoed around the professional stove, which is flanked by butcher-block prep counters and has a black-tile backsplash. A door off the kitchen leads to the back porches.
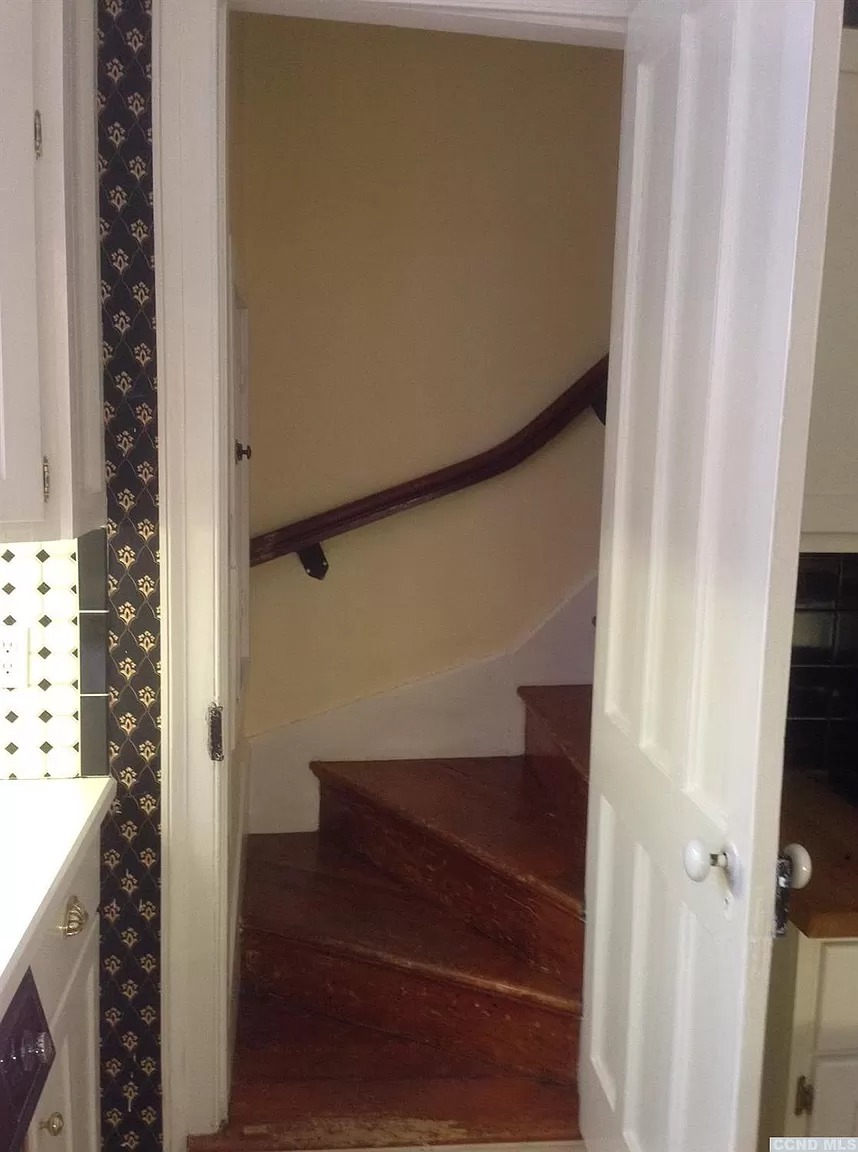
Another door opens to reveal a narrow stairway that was probably originally intended for use by servants.
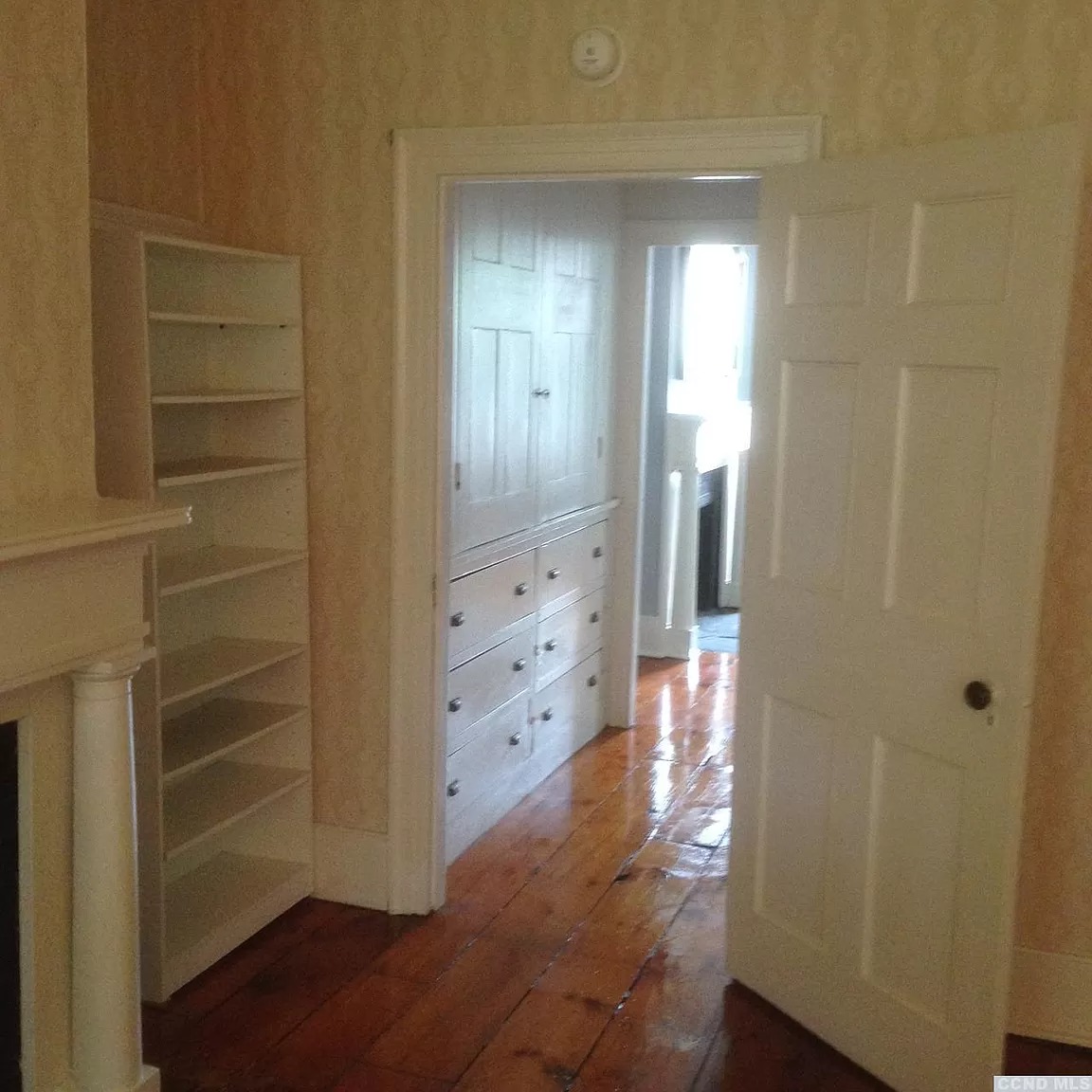
Upstairs are more fireplaces, beautiful built-ins, and those pine floors.
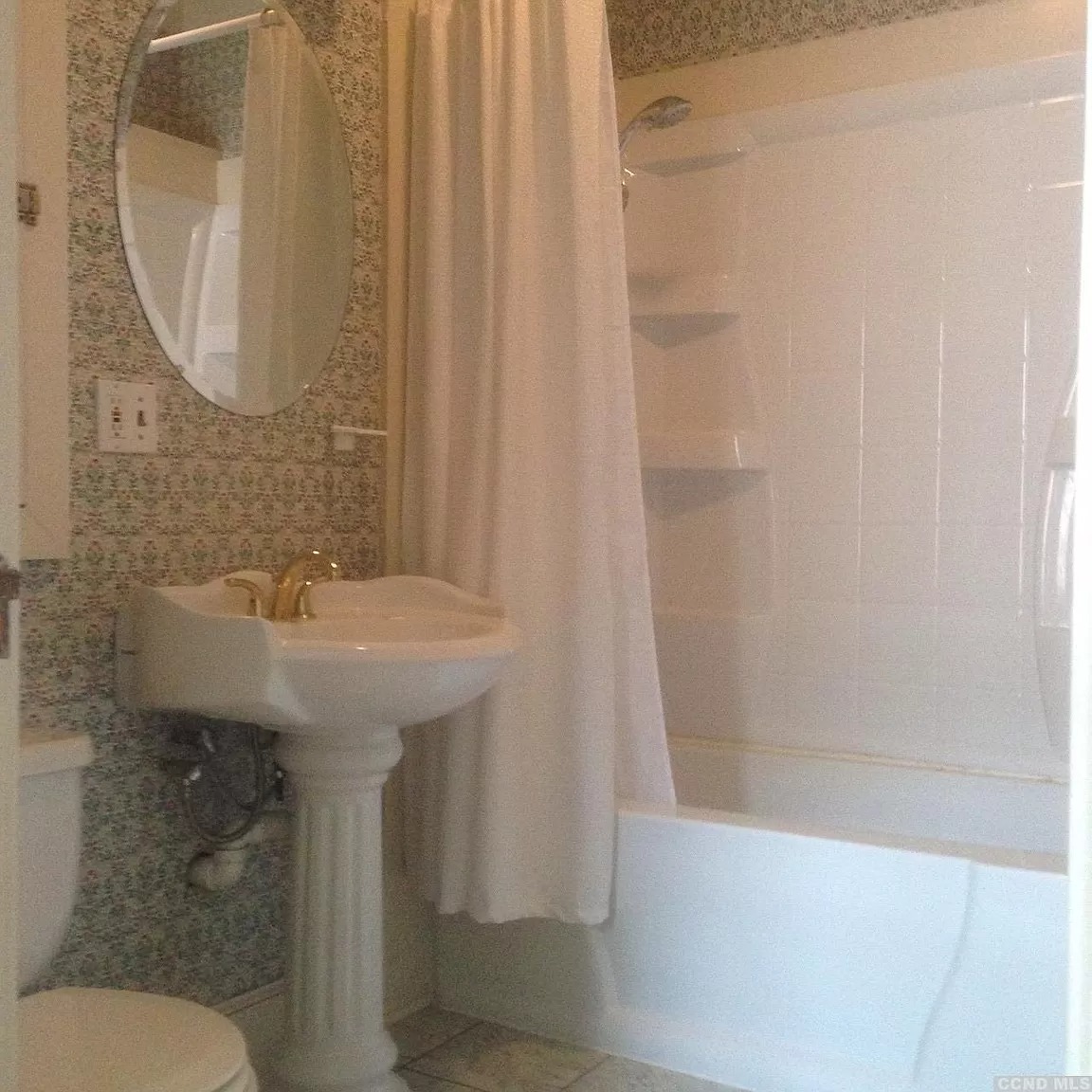
This bathroom is prettily appointed, with a shell-like pedestal sink and one-piece tub/shower surround in a creamy shade to coordinate with the ceramic-tile floor and intricately printed wallpaper.
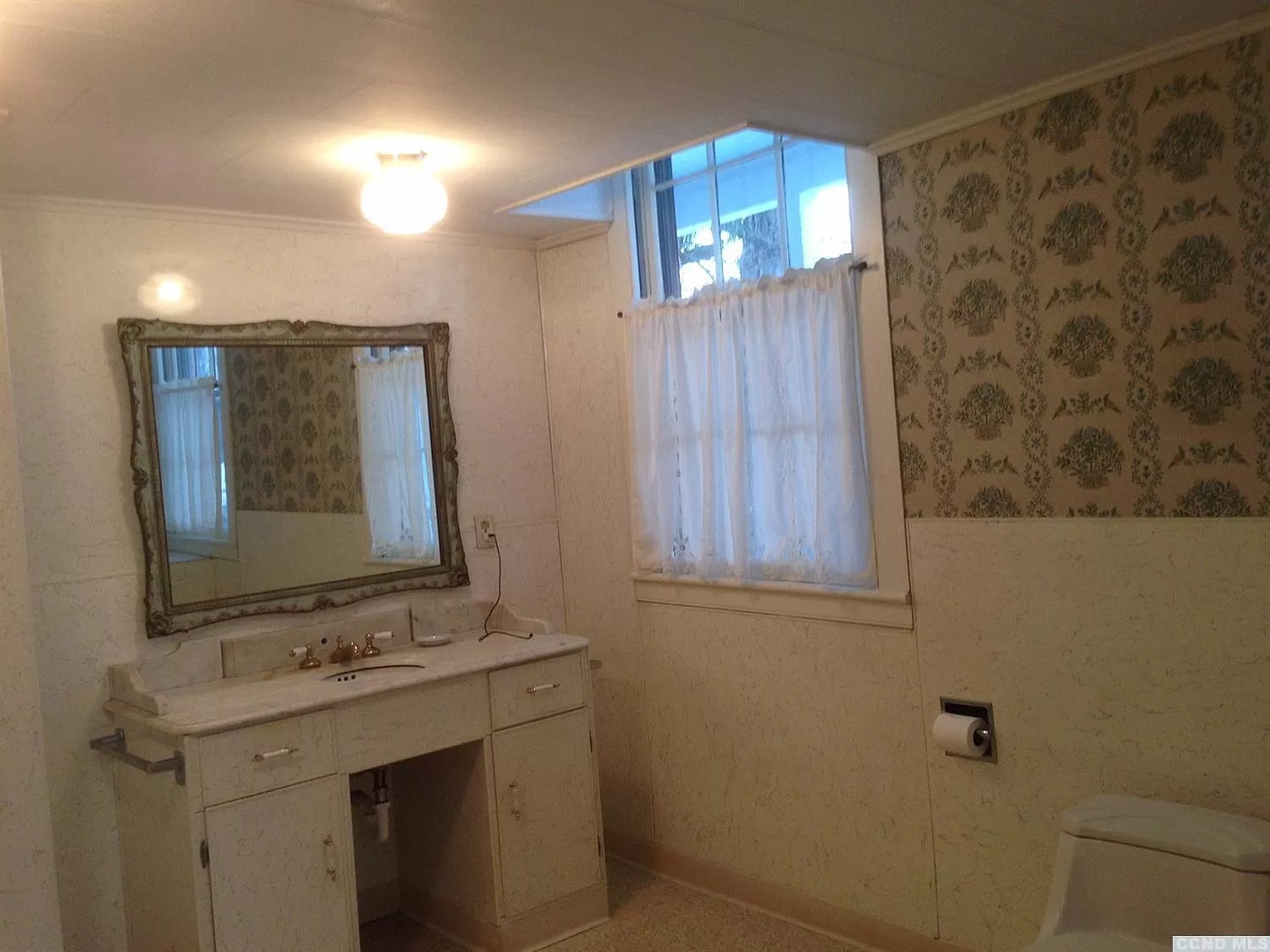
We’re not entirely sure what’s up with this bathroom. It’s…eclectic, with a window that climbs past the height of the (obviously dropped) ceiling. And the vanity is sheathed in the same print as the wallpaper.
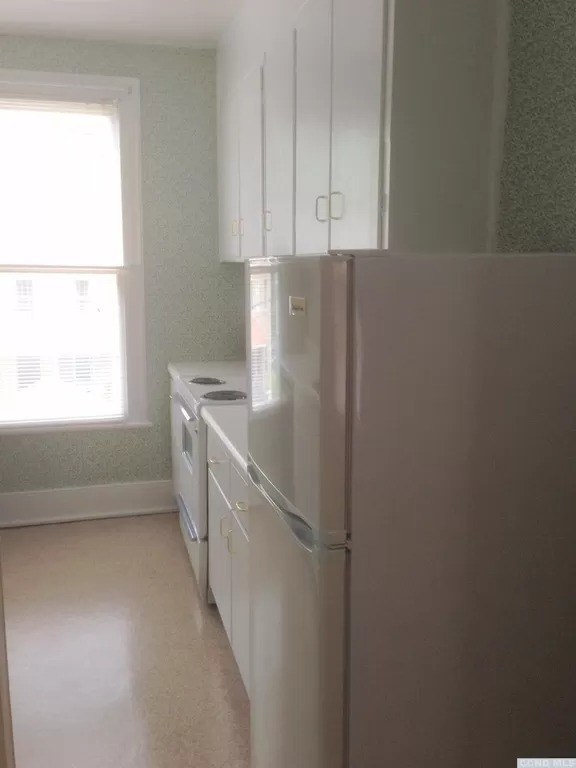
We’re going to ignore the second kitchen in the house, as we are fans of single-family use. It shouldn’t be difficult to rip this out, if the new owner shares our philosophy. The house sits on seven-tenths of an acre, about 15 minutes from Catskill and 45 minutes from Woodstock.
If this shabby-chic stunner catches your eye, find out more about 24 Ely Street, Coxsackie, from Barbara Brumell with Heart Land Realty.
Read On, Reader...
-
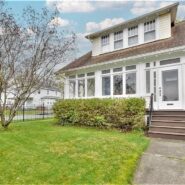
Jane Anderson | April 18, 2024 | Comment A Renovated Hooker Avenue Home in Poughkeepsie: $375K
-
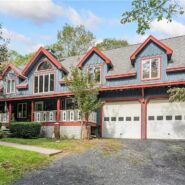
Jane Anderson | April 17, 2024 | Comment A C.1996 Cape Cod-style home in Glen Spey: $625K
-
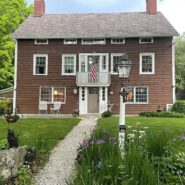
Jane Anderson | April 16, 2024 | Comment A C.1780 Colonial in Walden: $600K
-
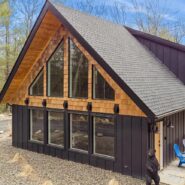
Jane Anderson | April 15, 2024 | Comment A Two-Year-Old Two-Story in Kerhonkson: $849K
