An Old-Fashioned Foursquare in Washingtonville for $410K
Jane Anderson | May 18, 2023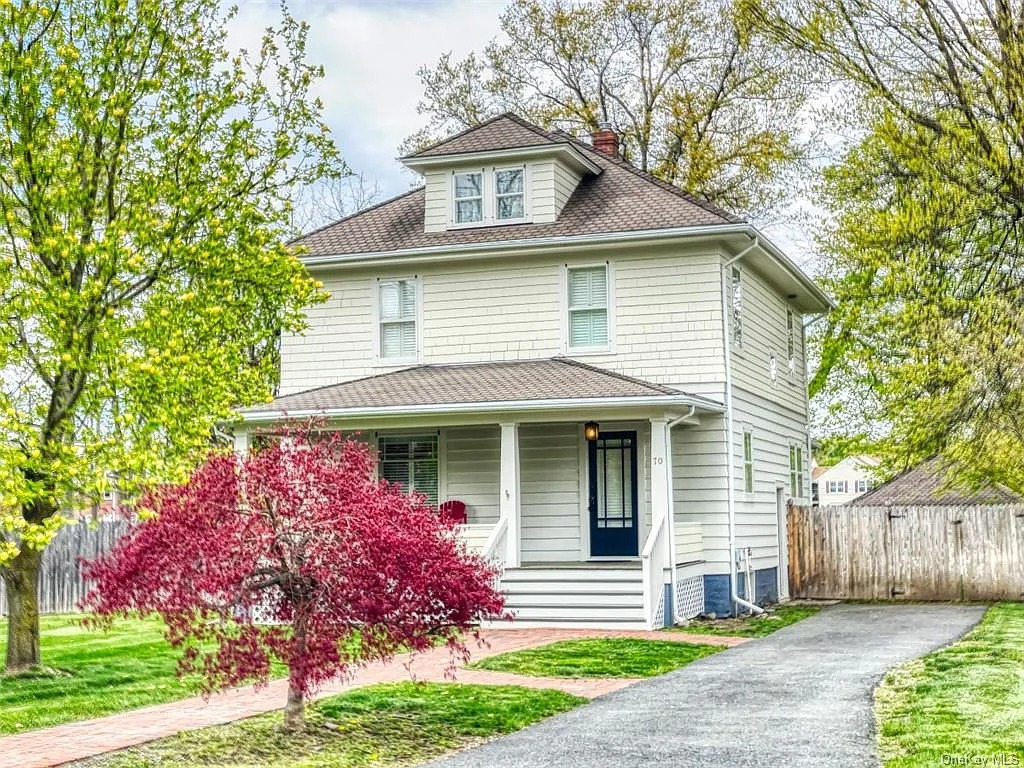
Today’s Upstater pick is an uber-cute traditional Foursquare in Orange County’s Washingtonville, a hamlet that’s become a welcoming bedroom community for New York City first responders and their families.
The house was built in 1926, and has three bedrooms within its 1,496 square feet. The front porch spans the width of the house; a brick walkway leads to a wide set of front steps. The light-colored siding is a mix of aluminum siding and traditional wood shingles.
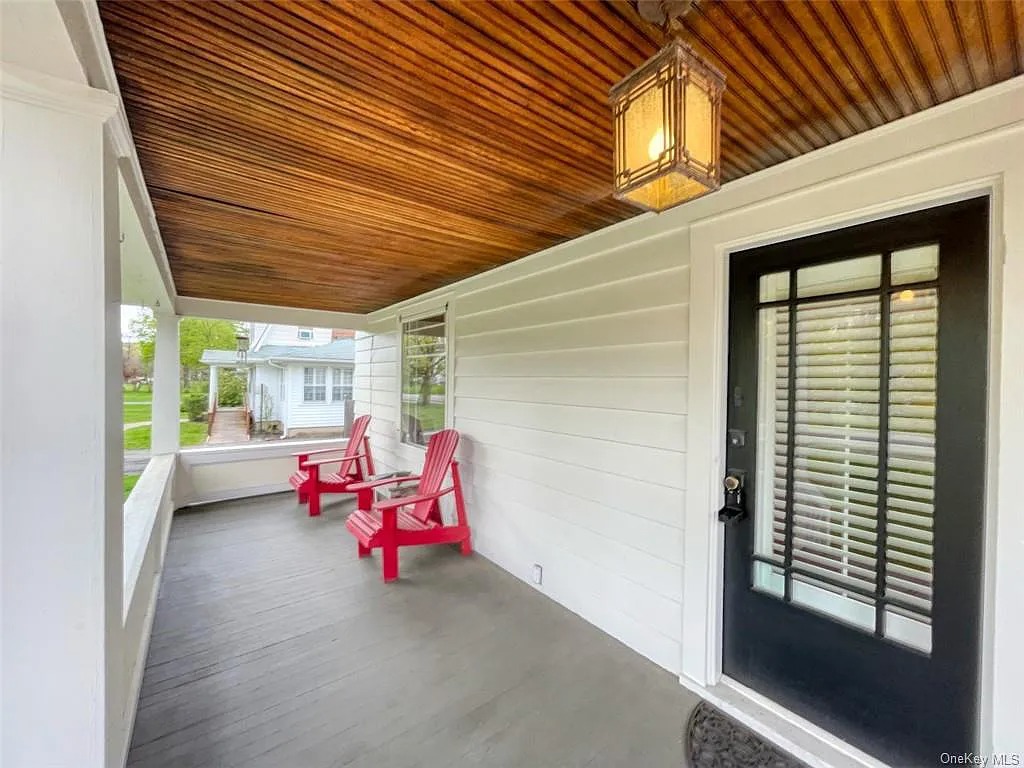
The porch would be the perfect outdoor living room in the warm weather, with a natural tongue-and-groove ceiling, a geometric-pattern black door, and a traditional gray-painted floor.
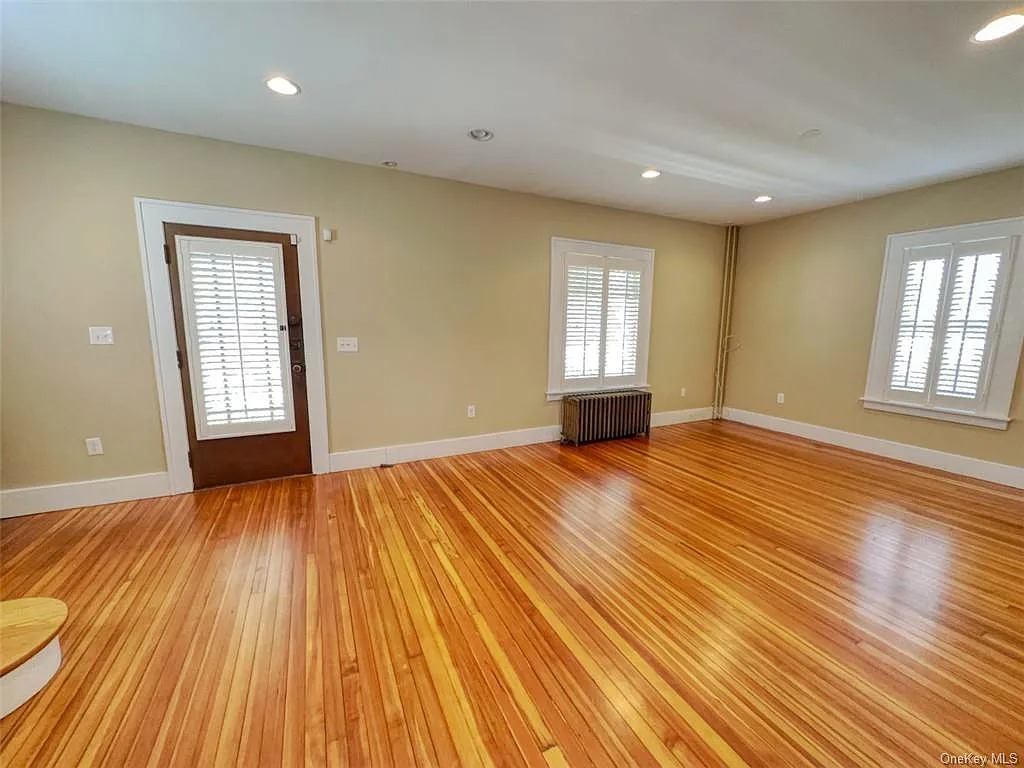
Open the front door to an expanse of newly refinished hardwood flooring in the living room. Plantation shutters make up most of the window treatments throughout the house. 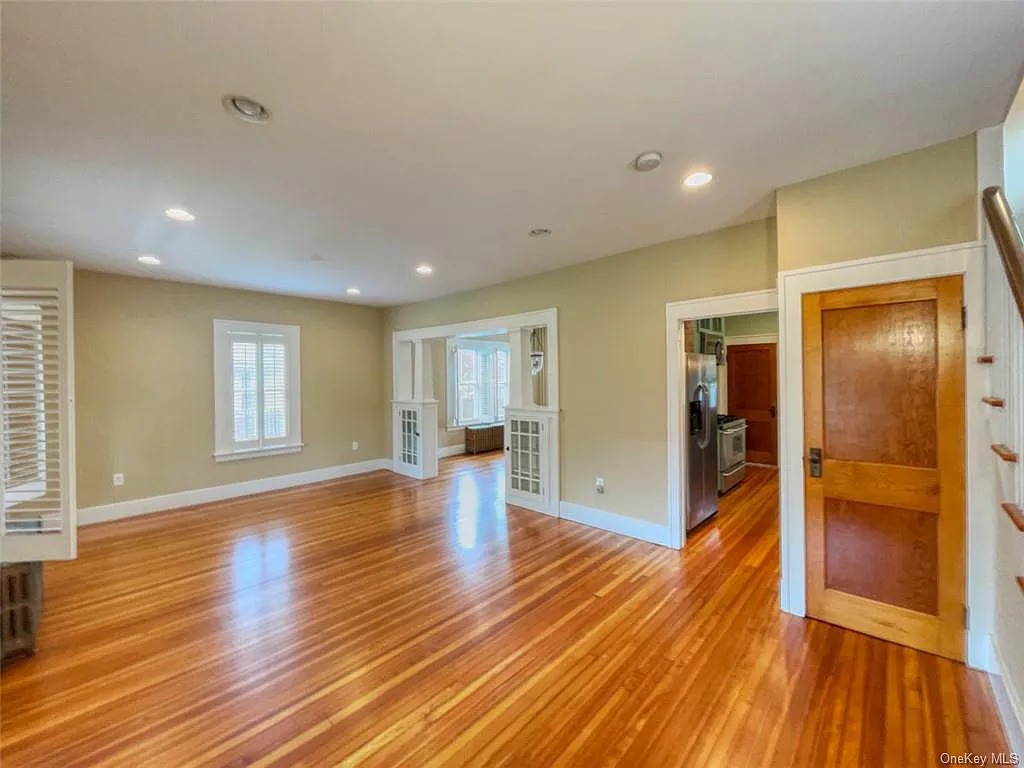
Lots of vintage details show up here, from that paneled door (that probably leads to the basement) to the side-hall staircase. Recessed lighting supplements the light from the windows.
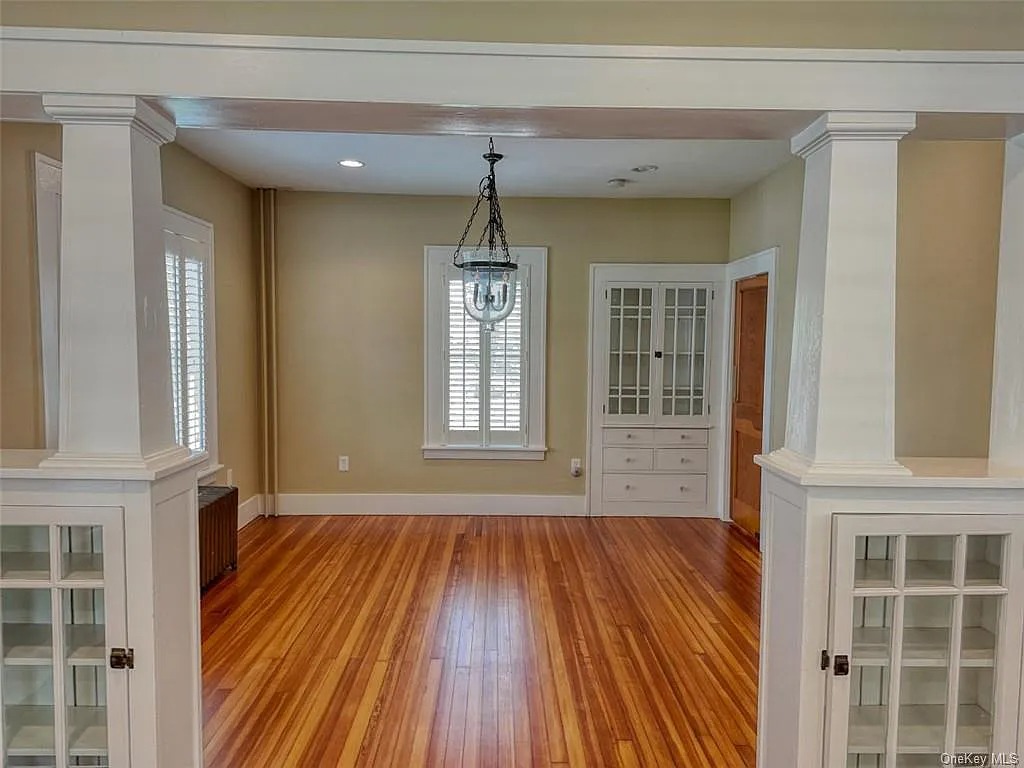
Beautiful, built-in Craftsman-style bookcases support twin columns leading to the dining room, which has a built-in hutch and a modern glass light fixture. 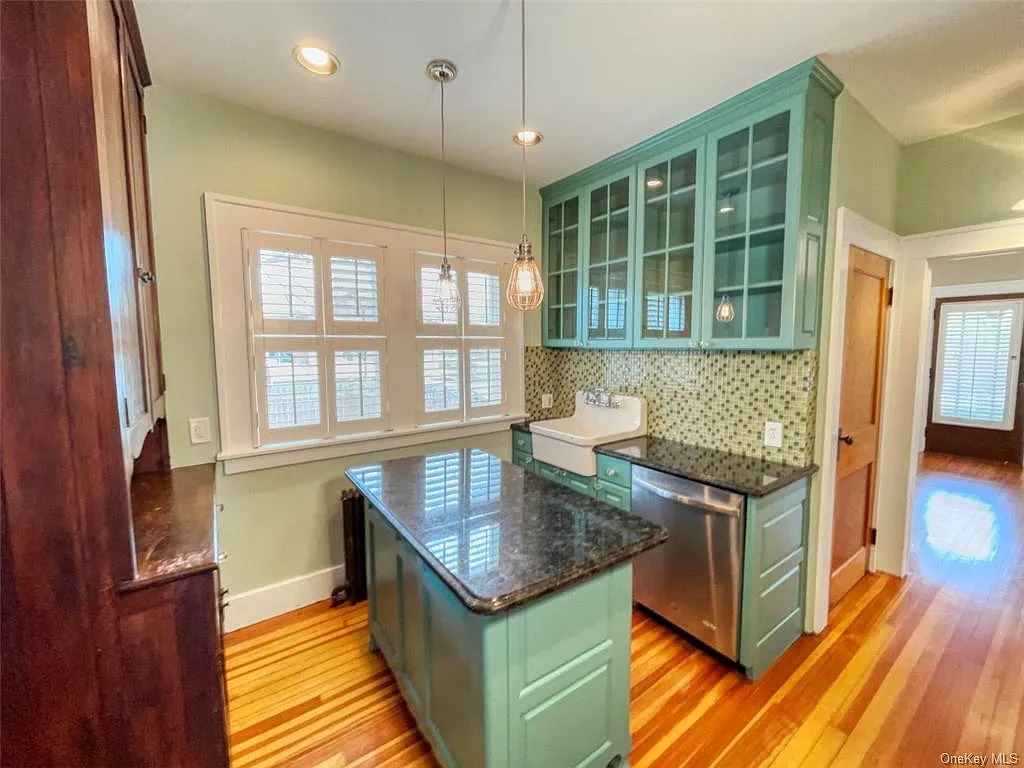
The kitchen is funky and cool, with minty green cabinets and granite countertops. The center island has Edison lights overhead; the island offers needed storage, but might be a little cramped. That built-in hutch on the left in this photo looks original to the house. And we’re kinda digging that old farmhouse sink.
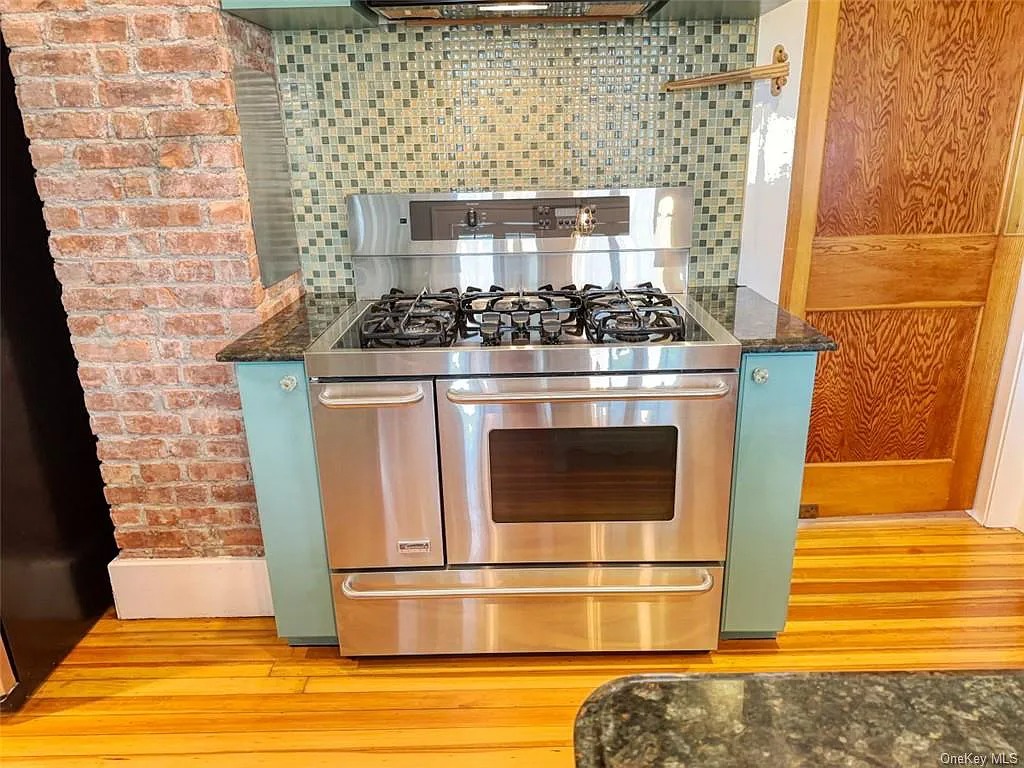
Slim cabinets hug a snazzy, dual-fuel (gas/electric), five-burner range. The backsplash here and behind the sink is made of glass tiles in a mix of green tones. That exposed brick column is a nice decorative touch, too.
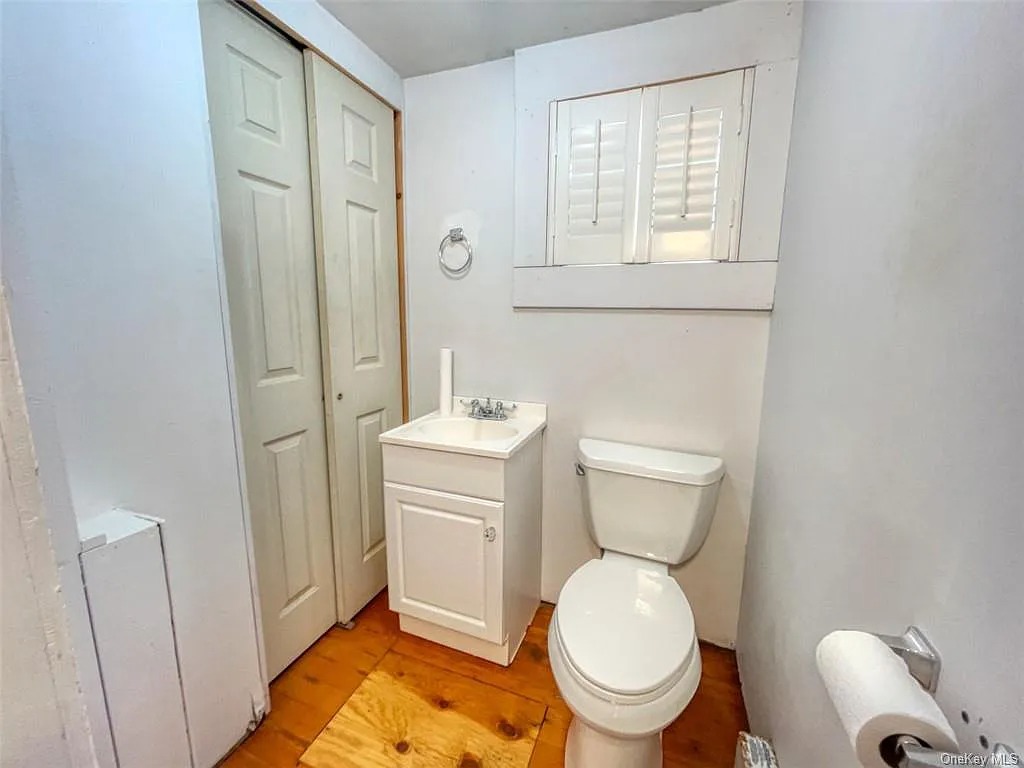
The floor in the half-bath needs work, as do the walls (maybe this was just recently created?)—but it’s a handy benefit on the main floor.
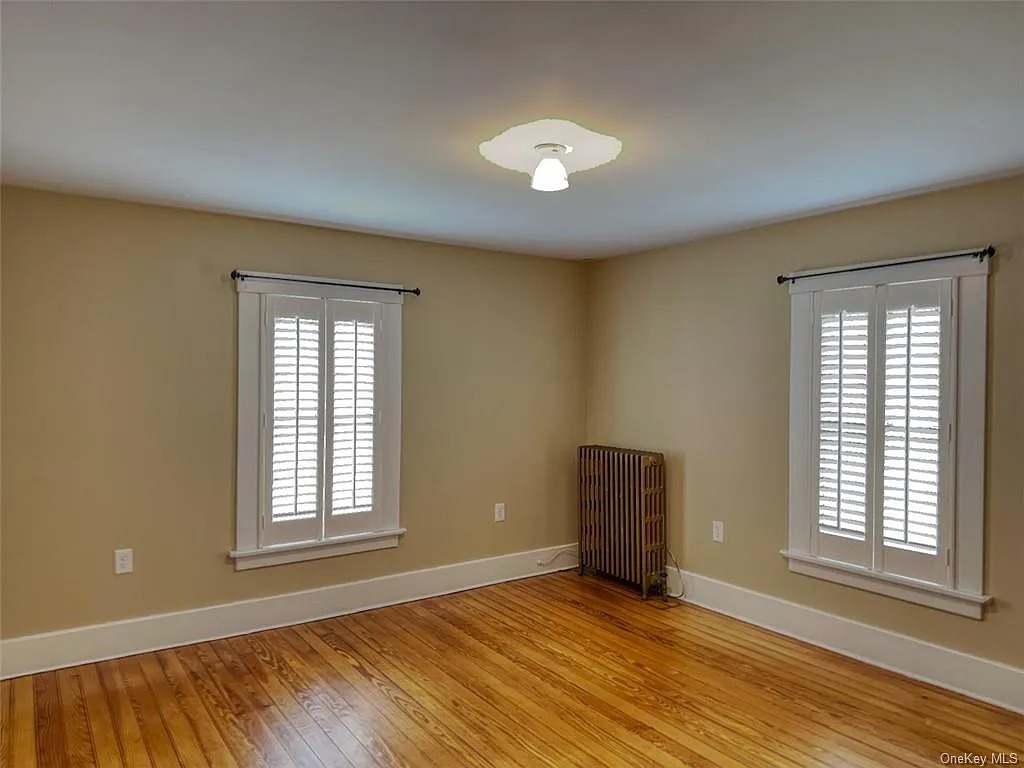
All three bedrooms are upstairs, and they’re all decorated the same: hardwood floors, tan walls, white trim, and plantation shutters.
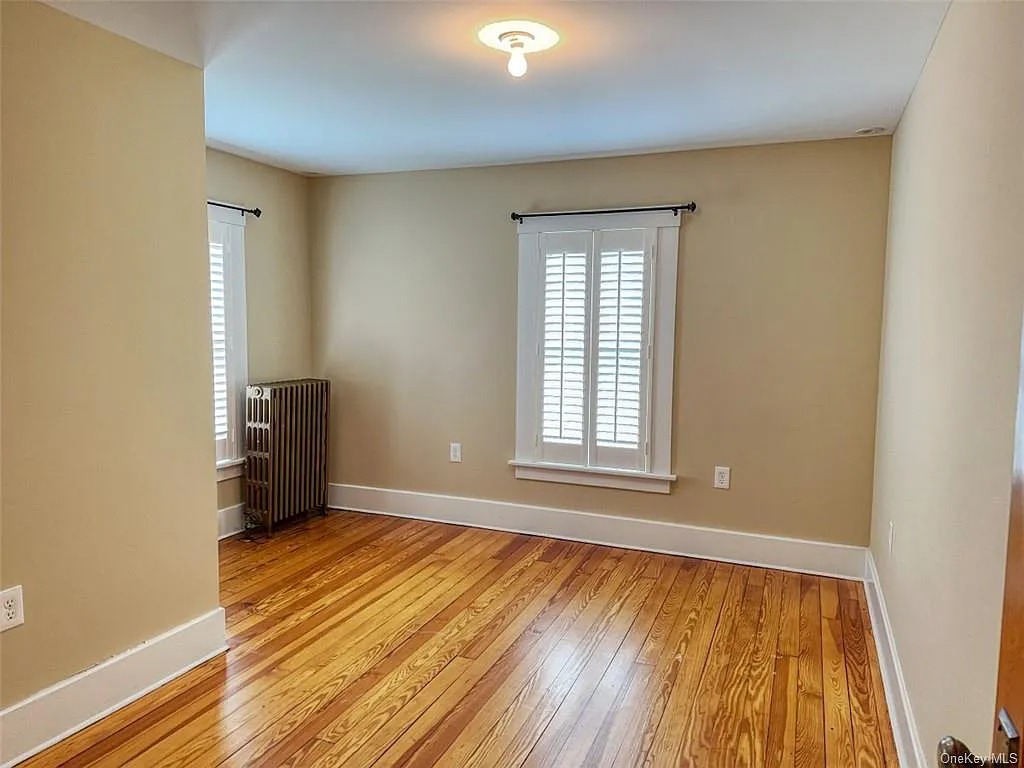
Radiators warm the rooms.
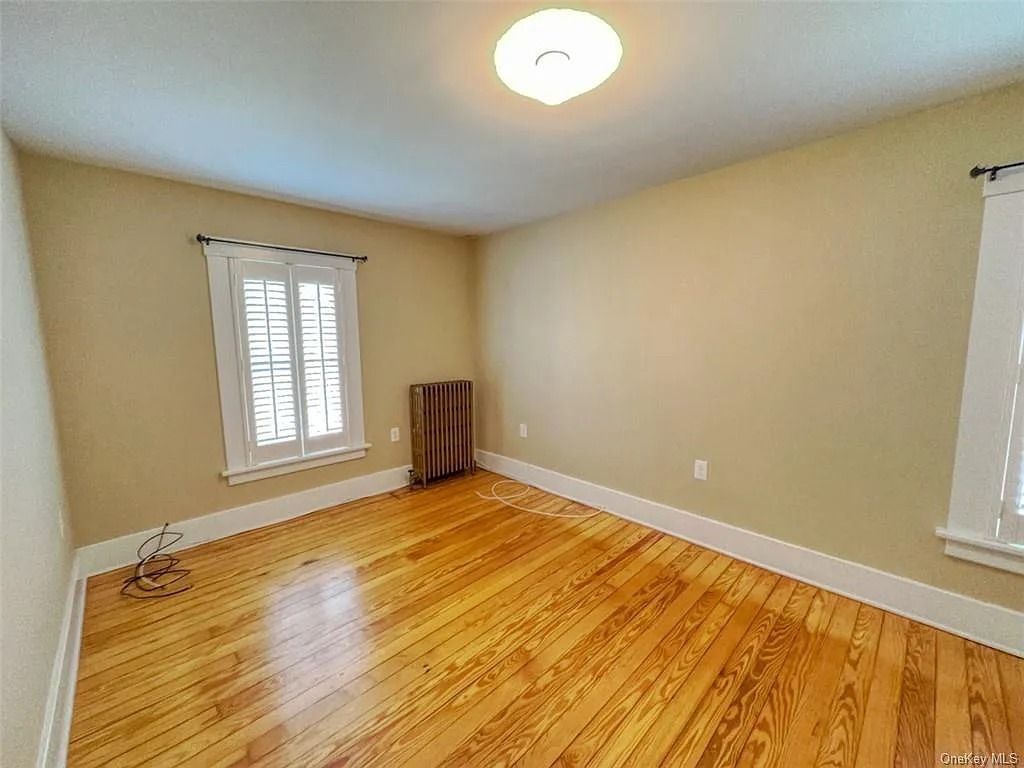
The listing says the house has sprinkler and alarm systems for safety.
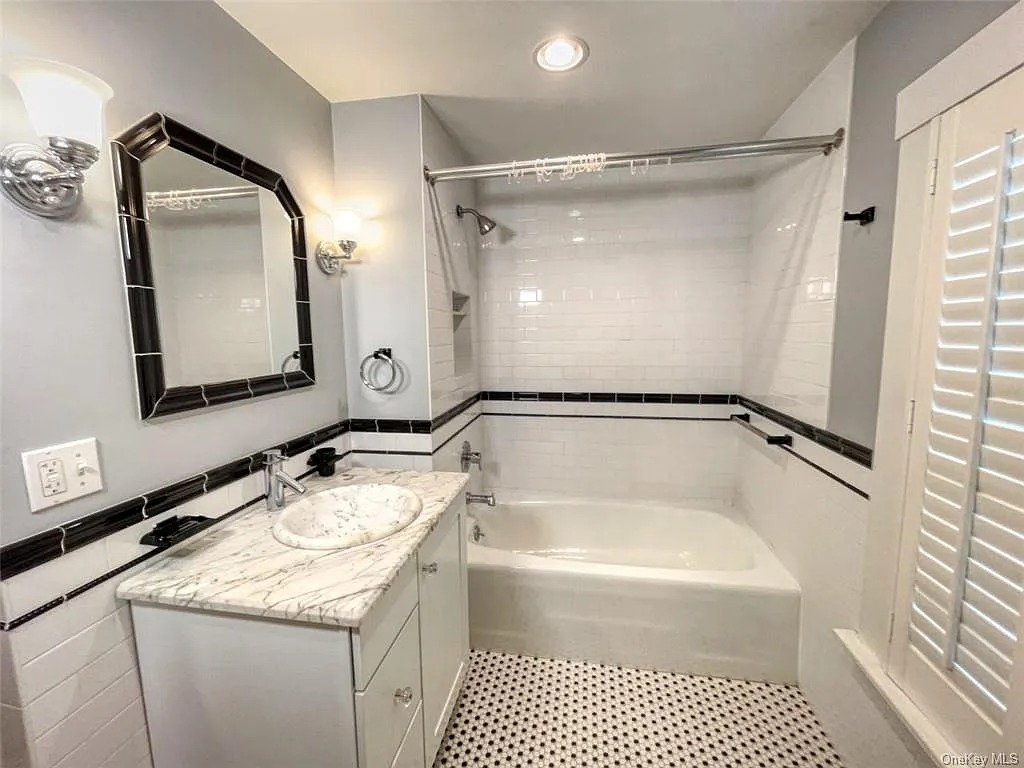
The full bath is stunning with black-and-white penny tile flooring and white tiled wainscoting topped with black, bullnose tiles. The mirror is rimmed in black tile and flanked with sconces, and the tub/shower has the same tile treatment. The wide, white vanity is topped with a marble slab and marble sink. 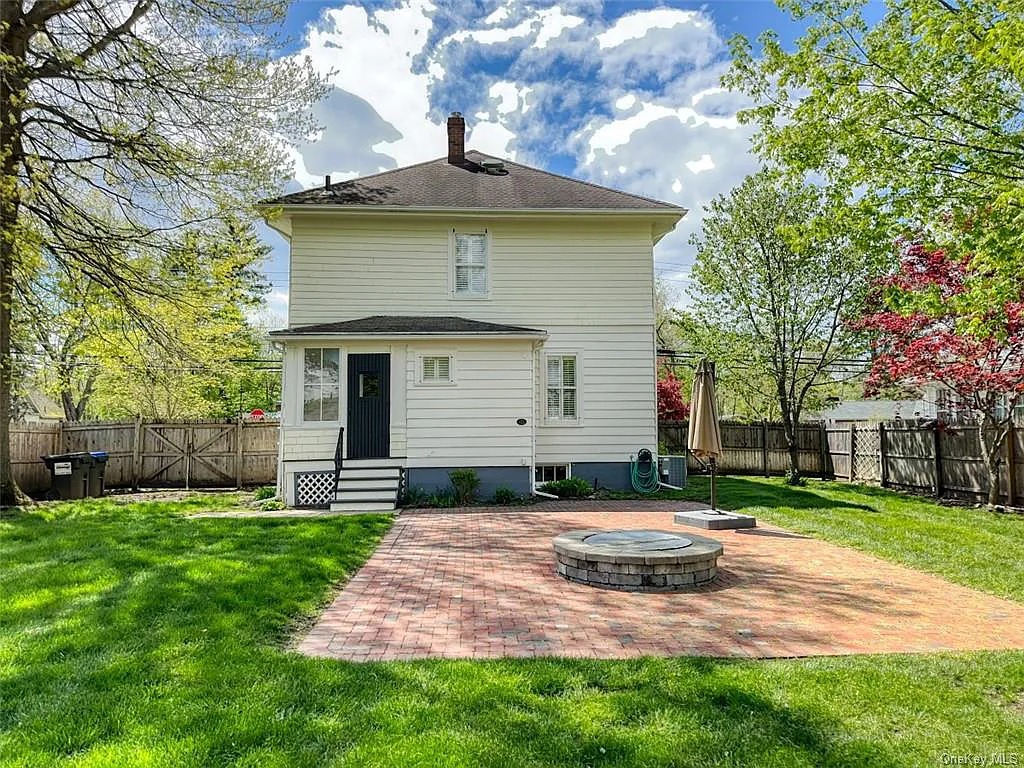
The backyard is fully fenced, with a brick patio and a stone firepit.
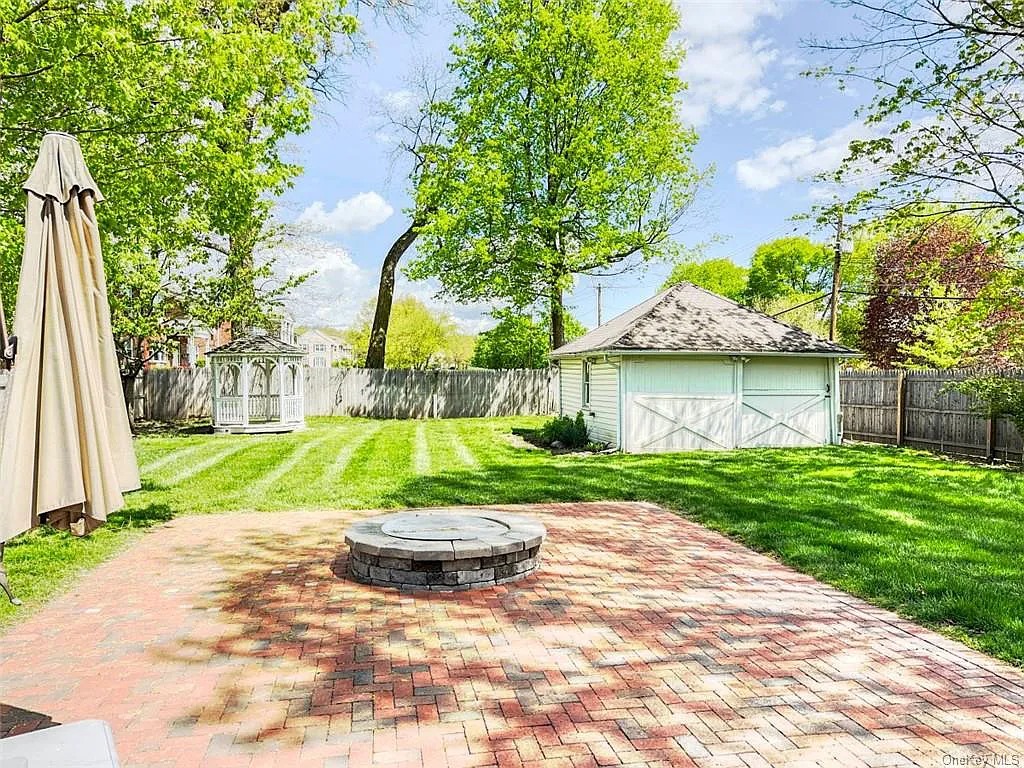
The quarter-acre corner lot includes a pretty gazebo and a two-car garage (which would probably house stuff other than cars). It’s on the main drag in Washingtonville—which isn’t as busy as it sounds, but is still convenient to banking, shopping, and experiences like Brotherhood Winery, a two-minute drive away. And it’s just an hour’s drive to the George Washington Bridge.
If this old-fashioned beauty is your jam, find out more about 70 East Main Street, Washingtonville, from Eric Vazquez with Keller Williams Realty.
Read On, Reader...
-
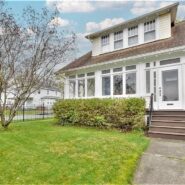
Jane Anderson | April 18, 2024 | Comment A Renovated Hooker Avenue Home in Poughkeepsie: $375K
-
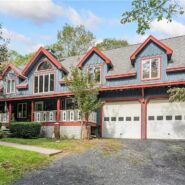
Jane Anderson | April 17, 2024 | Comment A C.1996 Cape Cod-style home in Glen Spey: $625K
-
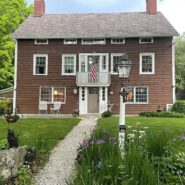
Jane Anderson | April 16, 2024 | Comment A C.1780 Colonial in Walden: $600K
-
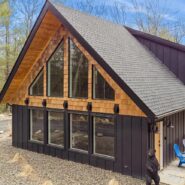
Jane Anderson | April 15, 2024 | Comment A Two-Year-Old Two-Story in Kerhonkson: $849K
