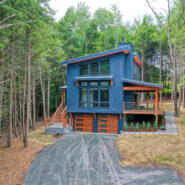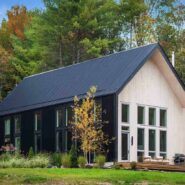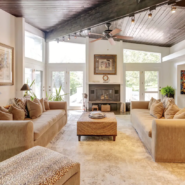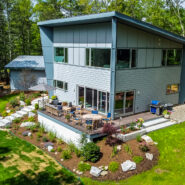The Story Behind This Transformative Dutchess County Home Renovation
Quatrefoil | November 10, 2020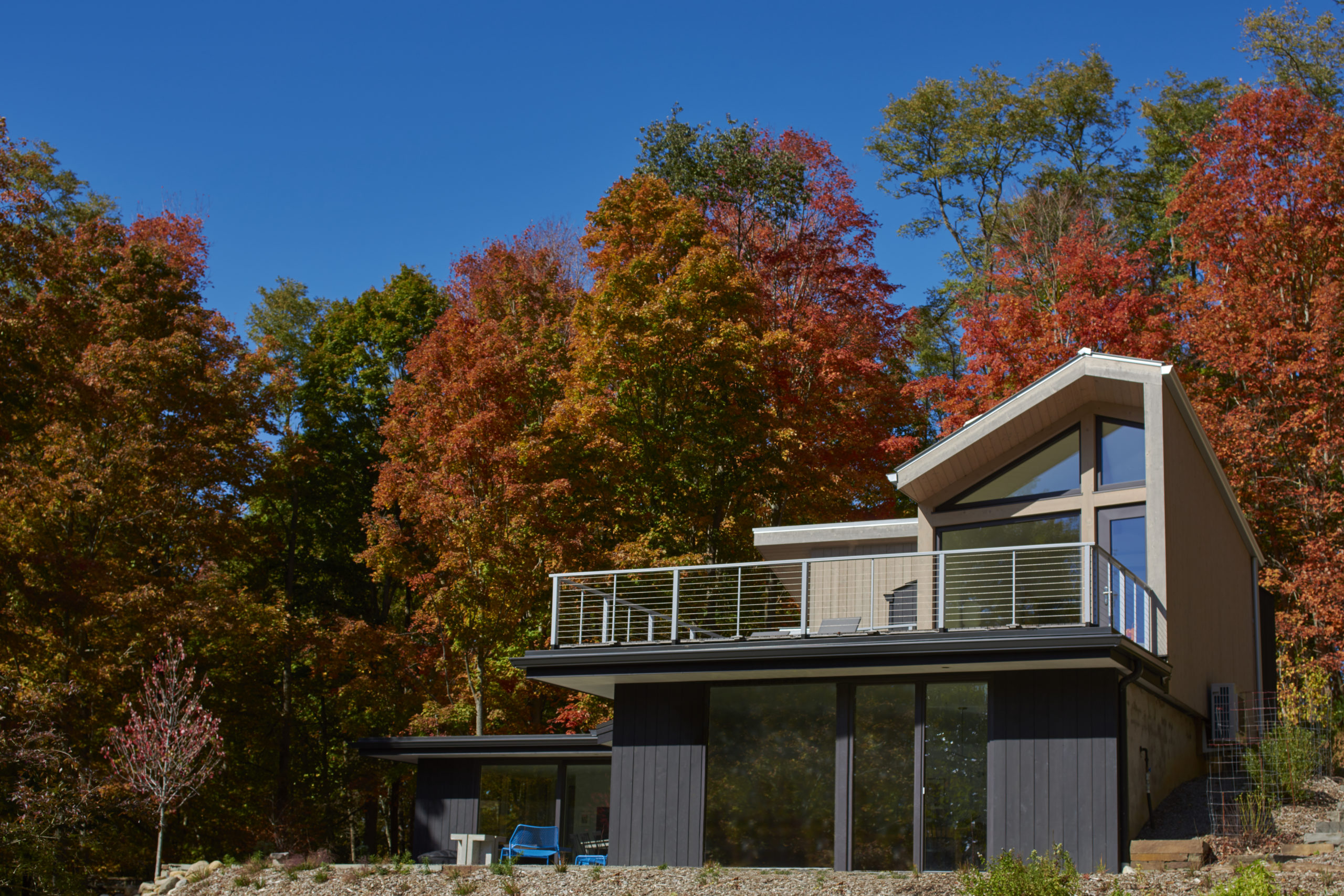
Photo by John Gruen
When you buy an older house upstate, you’re often faced with two options: renovate the existing structure or, if it’s in bad enough shape, tear it down and start anew. For the new owner of a dilapidated house in Stormville, the common design crossroads warranted a call to Quatrefoil, a Staatsburg-based design-build firm with a reputation for restoration work owned by architect Kathryn Whitman and her husband, construction professional Mike Whitman.
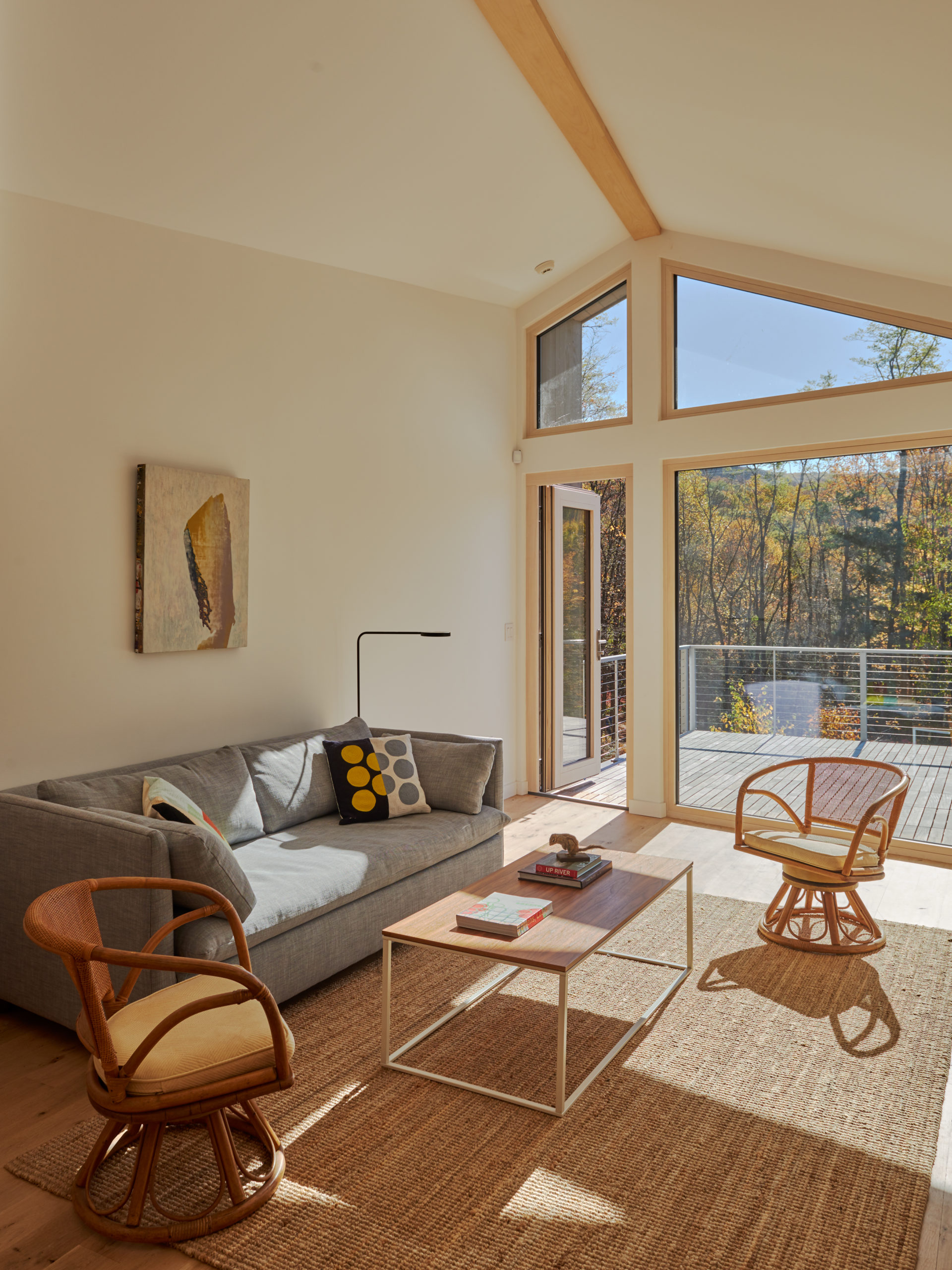
Photo by John Gruen
Unlike standalone architecture or construction firms, Quatrefoil specializes in integrating the two voices from the start. This was key for the Stormville house, an earth shelter built in the 80s. “As the architect, I was able to imagine what the house could become and Mike could consider how feasible it was to salvage what was there,” says Kathryn.
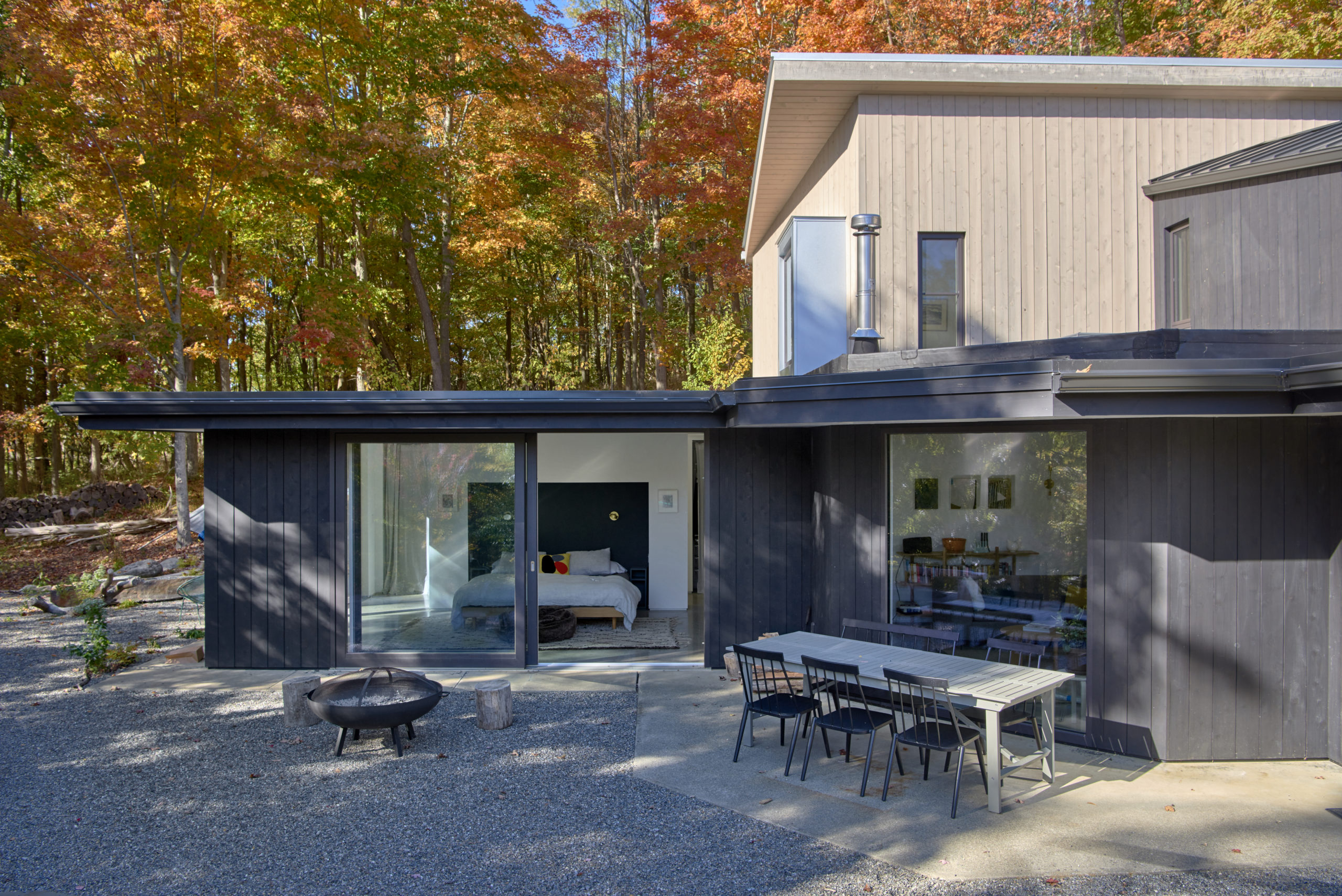
Photo by John Gruen
To keep the project within the client’s budget and match the needs of their lifestyle, the Whitmans recommended a renovation of the existing structure with a new second level that would almost double the square footage.
Completed in January of 2019, the remodeled house keeps the original home’s quirky subterranean character while balancing the first floor’s symmetrical design with an asymmetrical second level and a cleverly integrated series of reveals.
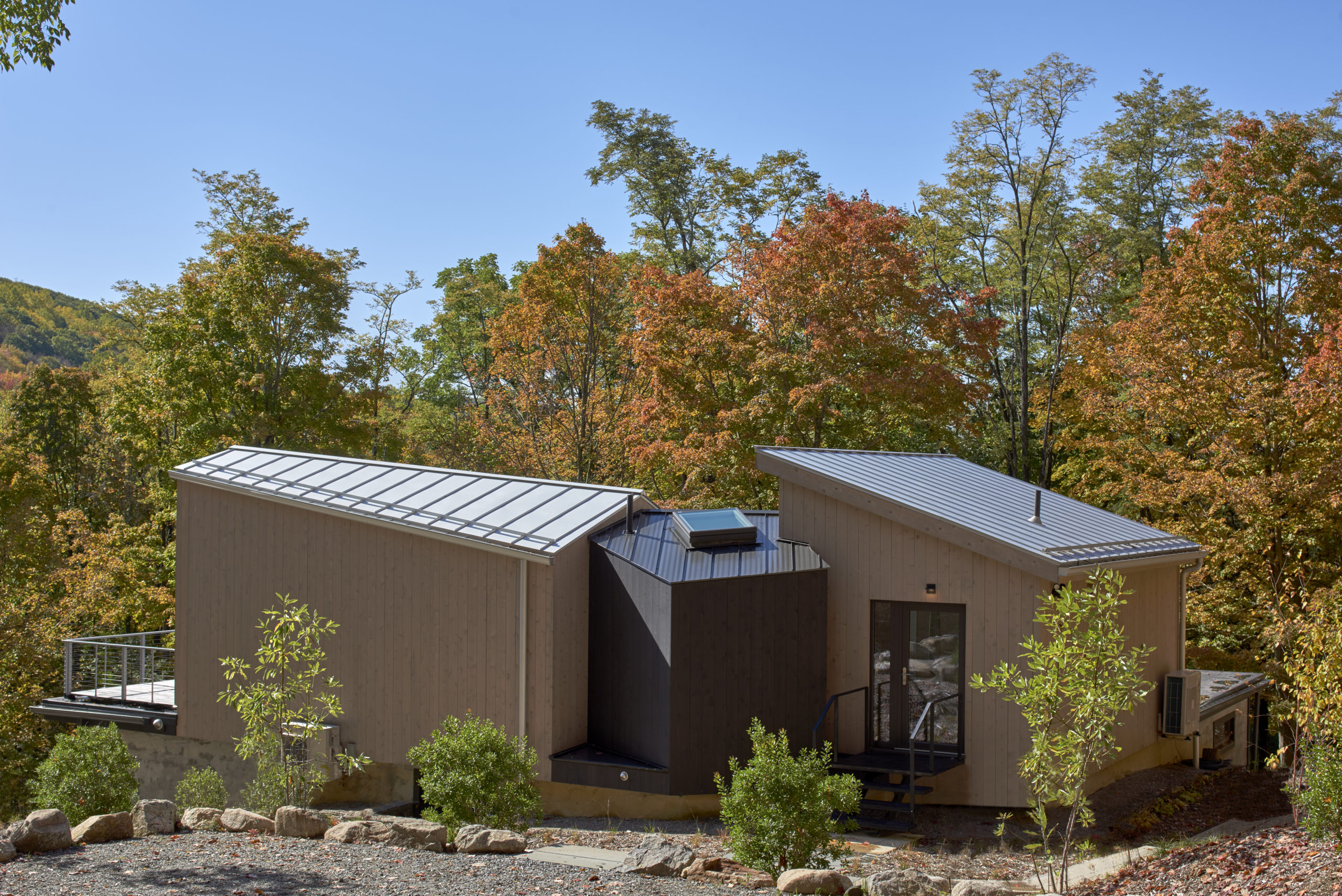
Photo by John Gruen
As you approach the house from the driveway, the second level appears at first like three simple, asymmetrical sheds in the woods. Upon entering, one realizes that the house is joined together with the lower level and much larger than originally thought.
It’s only when standing outside on the first level that the relationship between the two floors is revealed. The lower level’s exterior cladding is stained almost-black to contrast the light stain of two of the upper level “sheds.” The middle “shed” houses the staircase and is stained the same dark color as the lower level—a nod to its role as a transitional space between the two.
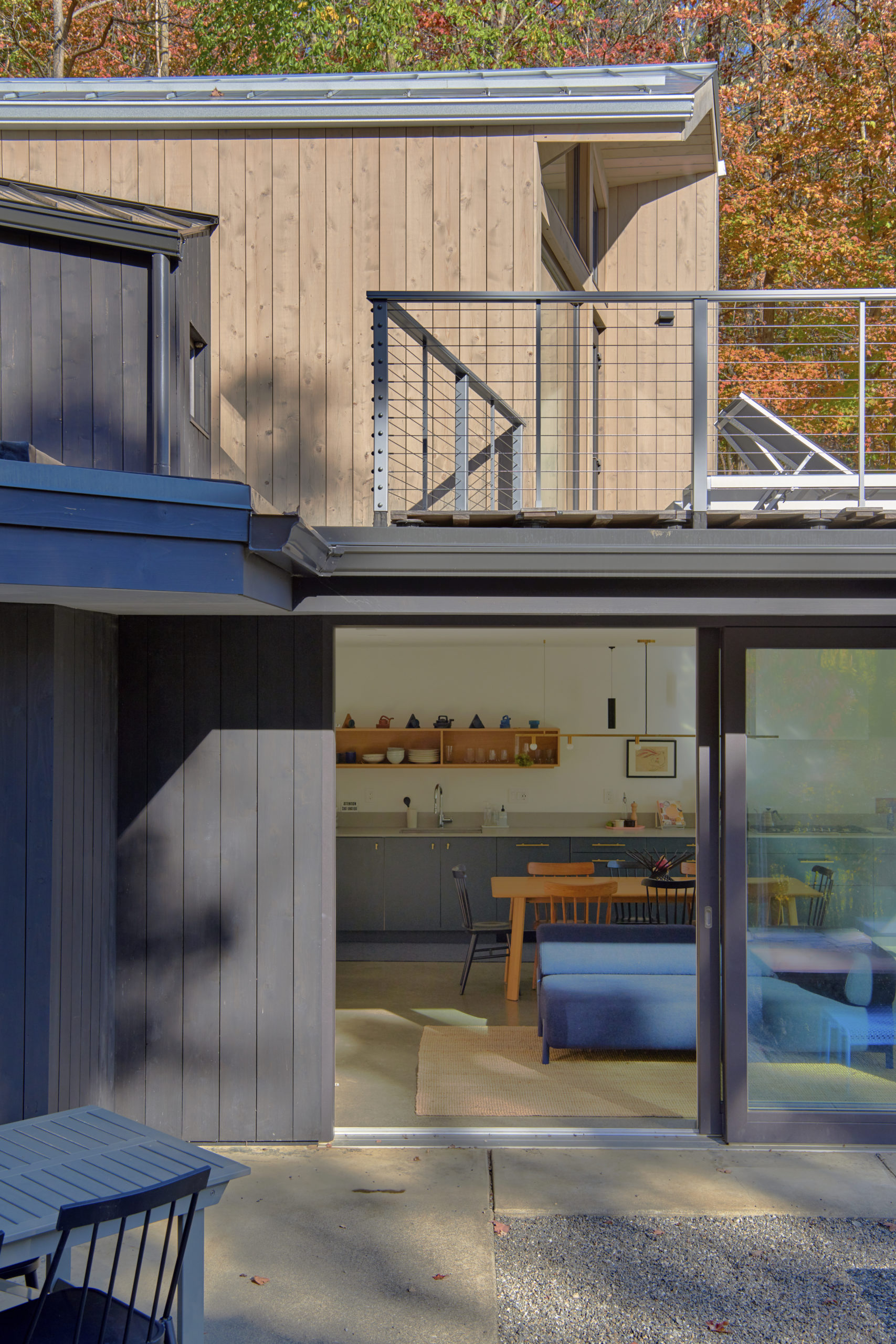
Photo by John Gruen
Instead of getting darker as you go down, the house seems to open more and dazzle with light. Two expansive, triple-glaze lift-slide windows imported from Austria by Cembra flank the center court. The Cembra windows were used throughout the house, reflecting Quatrefoil’s commitment to building energy-efficient homes. The house feels bright and modern, with new tile, flooring, fixtures, and finishes throughout, all selected with help from the Quatrefoil design team.
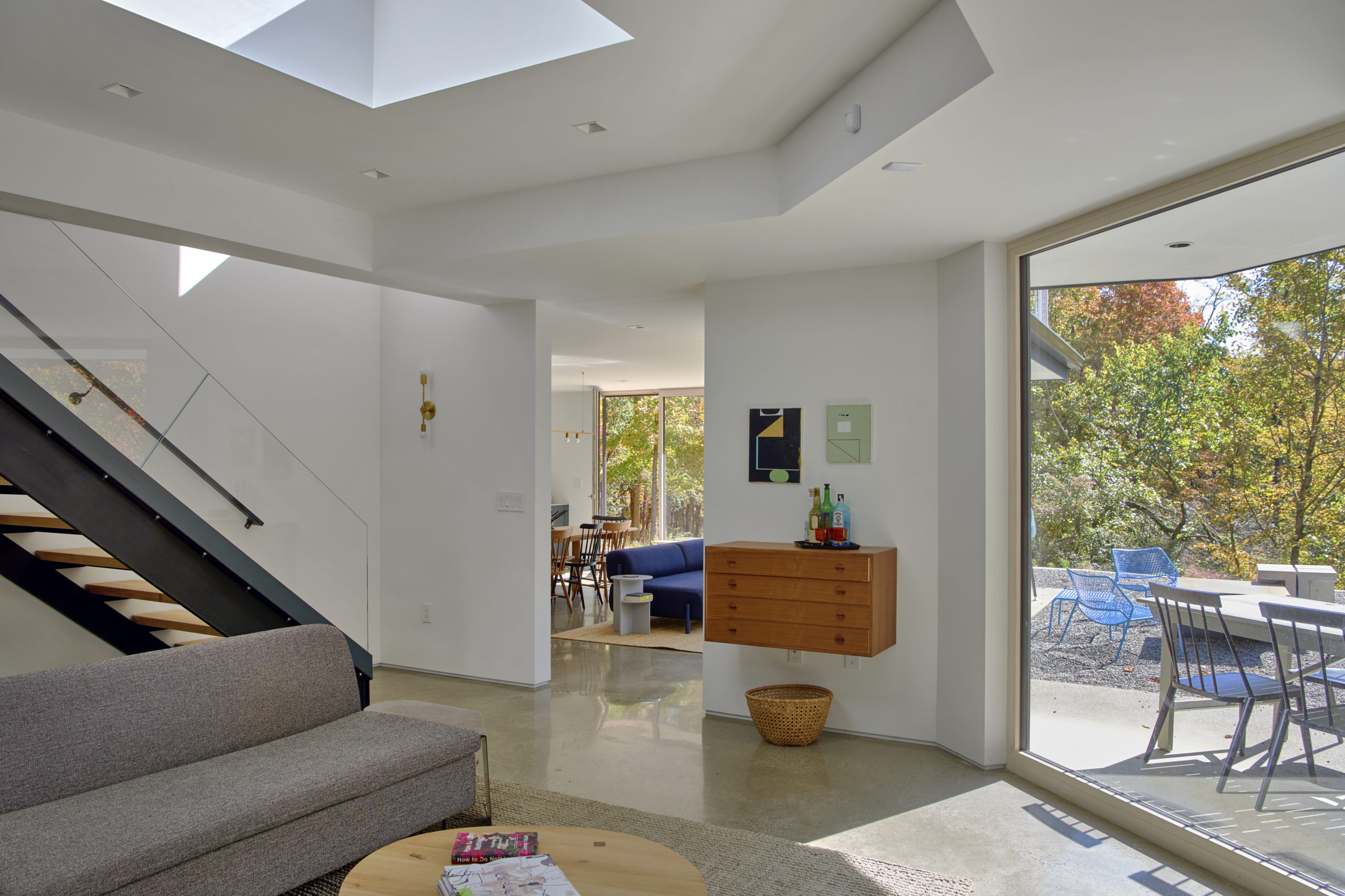
Photo by John Gruen
The house is an example of the close relationship Quatrefoil fosters between the often disparate voices in design and construction. That means there’s always flexibility for changes, which is what happened with the house’s staircase that turned out to be more expensive than initially estimated.
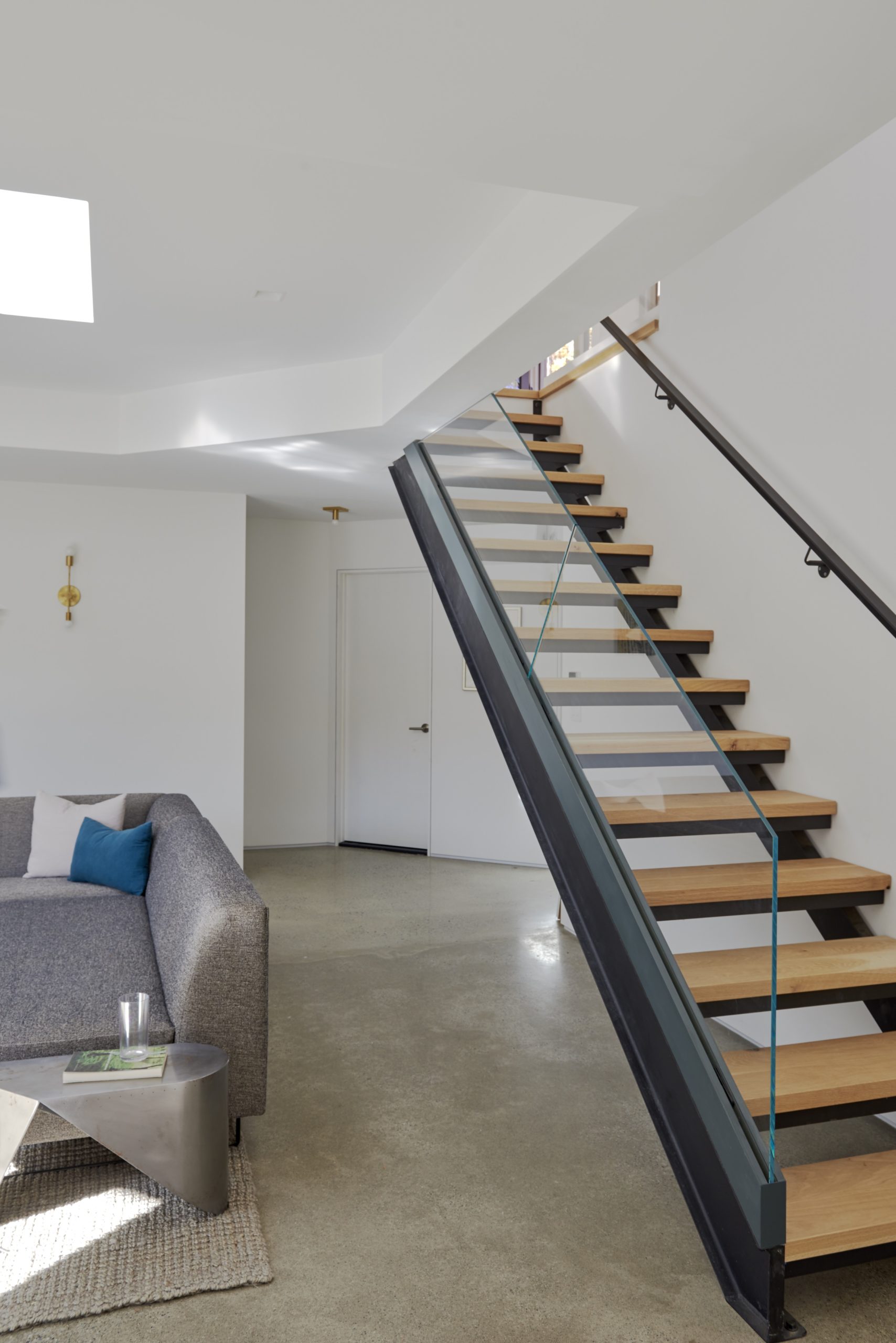
Photo by John Gruen
Quatrefoil’s solution was to combine a metal and wood staircase from Acadia Stairs with custom-cut glass panels for the railing, which the team put together on-site. The result is a truly custom staircase that feels like much more than the sum of its parts. “It turned out to be much better than the original design because we were able to work through all of our options together,” Kathryn says. “The clients benefitted from us working as a team to provide something beautiful within the budget.”
This content is made possible by our sponsor. It does not necessarily reflect the attitude, views, or opinions of the Chronogram Media editorial staff.

