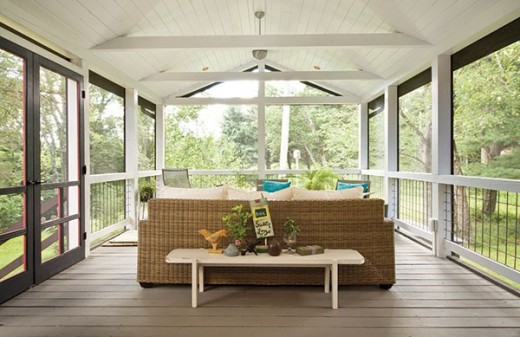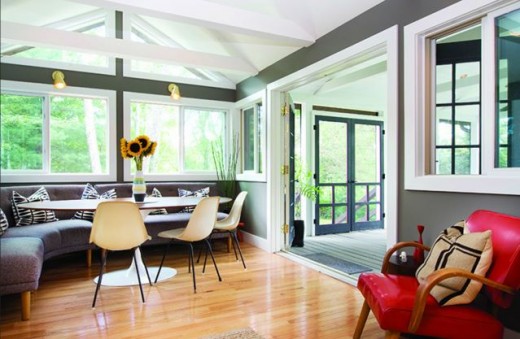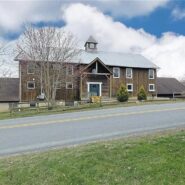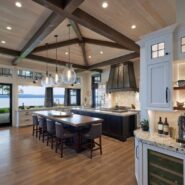Bringing the Outside In: Rural Modernism in Kerhonkson
Chronogram | September 4, 2015
The new screened-in porch is where Craigmile and O’Malley spend most of their time when it’s warm enough. – DEBORAH DEGRAFFENREID
[Editor’s Note: This article originally appeared on Chronogram.com on September 1st, 2015 and has been reposted here with the author’s permission. For more fabulous photos of the home, check out the original post.]
My mom is an amazing gardener,” Jason O’Malley says as he guides me through his vibrant and verdant two acres in Kerhonkson. We follow a bluestone gravel path leading from the driveway, around a corner that swells to encompass a circular fire pit with aged wood lounge chairs, to a simple but elegant deck. “This is great for coffee in the morning. We are out here all the time.”
I understand why. Skirting the walkway and deck, crawling up the dark wood stained sides of the cabin to the bright red-trimmed windows, and popping up like wild islands of color in a sea of perfectly manicured green are lush perennial gardens. Hostas and black-eyed Susans, rhododendrons, and bearded iris artfully intermingle with peonies and ornamental grasses like a collection of paintings. Almost all were imported and planted by O’Malley’s mother, Ida. “My parents live in Michigan, and every summer they come to visit and dog sit while we vacation. Every year, she brings new plants, and when we return there is always something added.” The display is well guarded by O’Malley and his partner J. R. Craigmile’s two dogs, miniature pinscher Tino and a Black Mouth Cur named Leo, who keep the deer away.
The Mettacahonts Creek bubbles along the southern edge of the property. “This is the whole reason we fell in love with the place,” O’Malley says, pointing to a bend in the creek where the water widens into a six-foot-deep swimming hole. “The great thing is that it’s always running and you can usually see the bottom.” After Irene, the creek and yard flooded, so the couple added massive boulders to the bank that are both visually striking and an insurance against future storms.
The deck is just one part of O’Malley and Craigmile’s latest renovation. It was a project that grew the house’s livable space considerably while keeping within the circa-1980 cabin’s footprint and the couple’s budget. The successful blend of style and practicality could be said to represent the couple themselves. O’Malley, an illustrator with a background in design, worked with the contractor to expand the original dining room into the former screened porch and then building a new screened porch over the original deck. Then the new deck was built on land too sloped to be usable. Craigmile (an accountant for the film industry) and O’Malley bought the house in 2004 and began living in it full-time in 2007. Technology has made it possible for both men to become kind of “rural modernists” (Jason’s Twitter and Instagram handle)—keeping their city-based careers viable, while learning to live in, and love, the country. However, full-time living, especially in winter, requires more space—thus the recent renovation.
From the deck, a gray staircase climbs to double screen doors, trimmed in the same bright red as the windows. (“One thing I’ve learned,” O’Malley advises, “is don’t skimp on doors or windows.”) They open onto a 14′ by 20′ rectangular screened porch where fresh, white, wooden beams frame the landscape and a grand wicker sofa is comfortable enough to lounge or even sleep on. It’s the perfect outdoor room. “Now we really just live out here,” he says. The couple elected to keep the original deck’s wire goat fencing, and the combination of wood and wire gives the porch a rural-meets-industrial edge.
A set of French doors leads from the porch into the reimagined dining space—a sun-drenched room with a white oval dining table large enough to seat eight. “I didn’t want a formal dining room that we would only use on special occasions. My goal here was a space we could use all the time,” O’Malley says. “By doing the banquette with the table, after dinner everyone just wants to chill out here.” The gently curved banquette sofa provides both table and window seating. “In the morning, the light here is amazing.”

Bringing the outside in the former screened-in porch is now the new dining room. Sconces by Cedar and Moss. The banquette is by West Elm. Walnut topped Saarinen table. Vintage Eames Molded Fiberglass side chairs. – DEBORAH DEGRAFFENREID
The rest of the house—a generous living room with open kitchen, two bedrooms, and a large walk-out basement area with office—is decorated in a harmonious blend of the couple’s differing styles. “I’m basically a modernist. I like clean lines,” O’Malley says. Serigraphs by Charley Harper and a collection of wooden figures by Alex Girard, as well as some of Jason’s own paintings, are displayed behind a wood-burning stove. O’Malley’s white-and-blue pottery—created at the Women’s Studio Workshop in Rosendale, intermingles with a collection of antique globes.
The living room also displays a collection of oil paintings rendered in an elemental but distinctive style. They are a small sample of Craigmile’s extensive outsider art collection. While the various artists may not be formally trained, they are certainly not unpracticed. Intriguing portraits with an abstract edge and bright landscapes hang throughout the house. It’s a passion Craigmile developed while visiting auctions and galleries down South, and his favorite artists include Sam Doyle, Jimmy Lee Sudduth, Gregory Blackstock, Sulton Rogers, and local painter Bill Miller. Now he is contemplating ways to share his large collection with a wider audience.
Craigmile has found one solution: His company, Manhattan Friday Productions, recently opened an office in Uptown Kingston. “I have so much of this art, because I’ve been collecting it for 15 years now. It’s under the sofas! When I got this new space I finally had another vehicle to show the work.” Both men love Kingston and are excited to see its recent blossoming. Still, Craigmile says, “It makes me crazy that there aren’t more galleries. I plan to open up the front of my business into a pop-up gallery this fall.”
An installation of fanciful illustrations by O’Malley from the book Big Gay Ice Cream (Clarkson Potter, 2015) by Bryan Petroff and Douglas Quint is currently on display at the Bluecashew Kitchen Pharmacy in Rhinebeck. He also recently designed and illustrated Mary Giuliani’s new lifestyle and entertaining book, The Cocktail Party, for Random House, out in October. However, O’Malley especially loves his work creating personalized portraits. “I love drawing dogs and I love drawing people. It is so rewarding for me. The portraits end up being really meaningful to the clients and I’m able to see it.”
And if he were to do a portrait of himself and Craigmile? “Oh, of course we’d be out here!” he says referring to the screened-in porch where we end our tour, “with the dogs, and cocktails—a Martini for me and a Manhattan for J. R.” No doubt he’d add some of Craigmile’s favorite paintings. Even, perhaps, around the edges, a peak of their other “outsider” art collaboration—those lovely gardens.
Mary Angeles Armstrong
Read On, Reader...
-

Jane Anderson | April 1, 2024 | Comment A Westtown Barn Home with Stained-Glass Accents: $799.9K
-

Jane Anderson | March 25, 2024 | Comment A c.1920 Three-Bedroom in Newburgh: $305K
-

-

Jaime Stathis | February 15, 2024 | Comment The Hudson Valley’s First Via Ferrata at Mohonk Mountain House

