Former Chapel in Newburgh with Amazing Renovations for $799K
Jane Anderson | March 31, 2023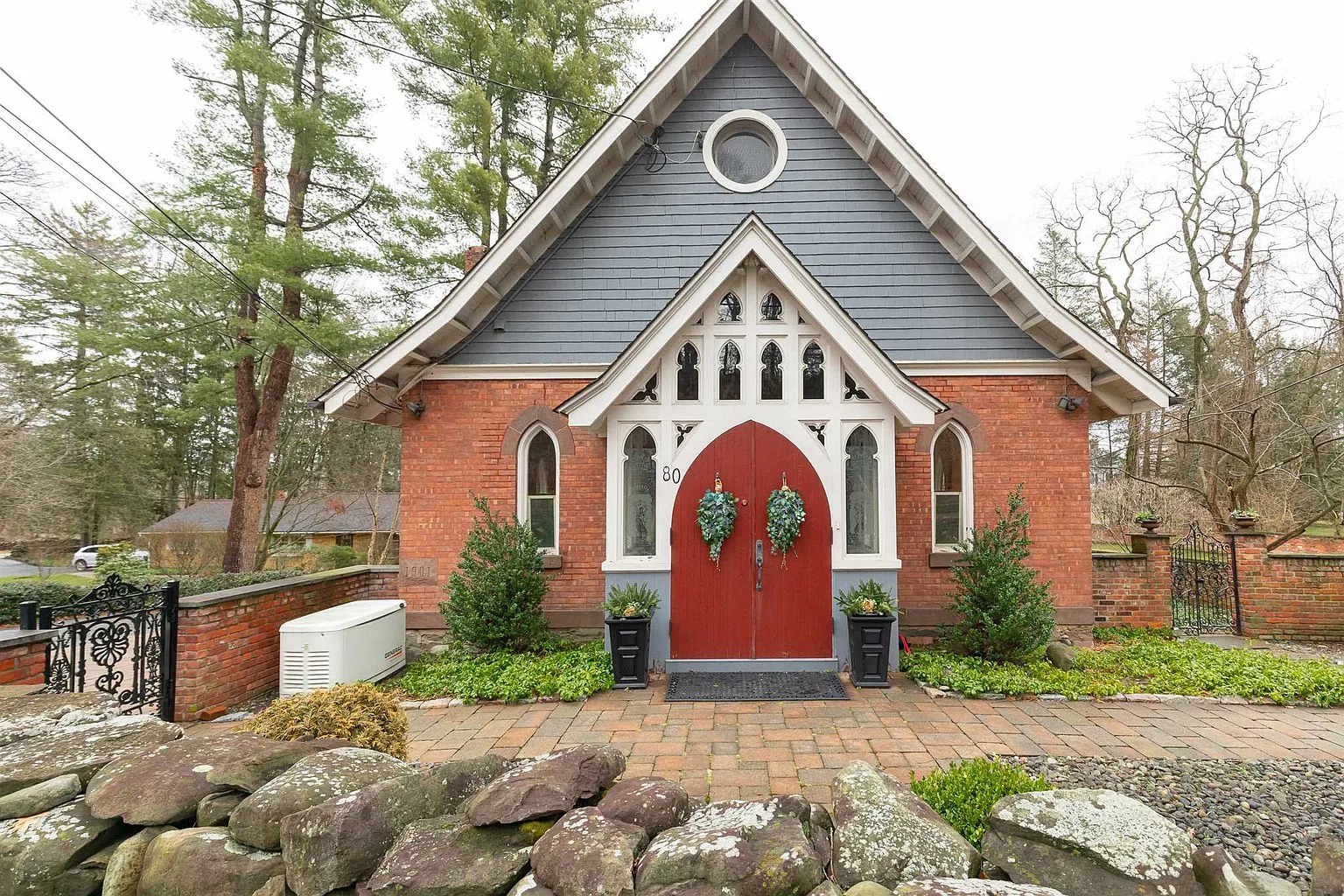
In a departure from Five-Figure Friday, Upstater is visiting a Newburgh property that is well above that price, but well worth the visit.
This home began its life in 1901 as St. Agnes Chapel. The now-three-bedroom, 2,677-square-foot house is in Balmville, a bucolic hamlet in the Town of Newburgh that’s home to a lot of beautiful (and pricey) abodes. The exterior retains its churchy look, with white Gothic windows and a red, arched double door framed by the brick facade. A brick half-wall with iron gates surrounds a front courtyard that’s paved with bigger bricks. That Generac generator is good news, given the power outages that are plentiful around the Hudson Valley.
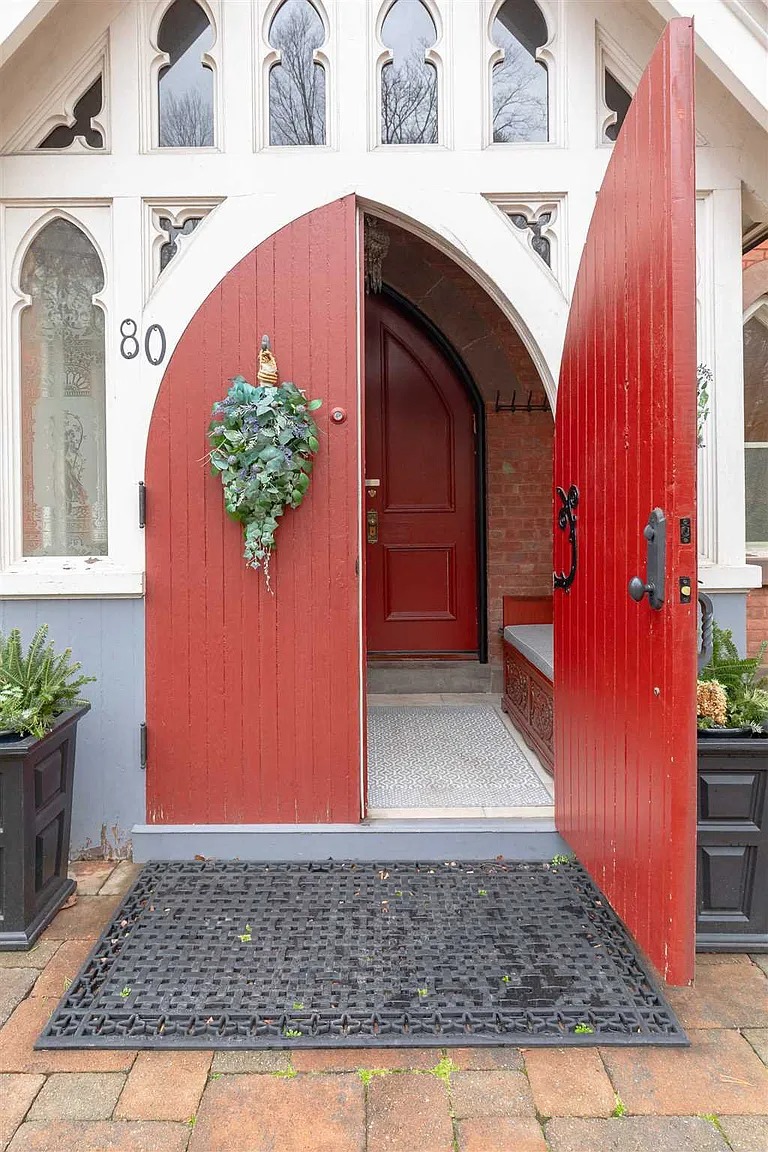
The doors open to a roomy vestibule with built-in benches.
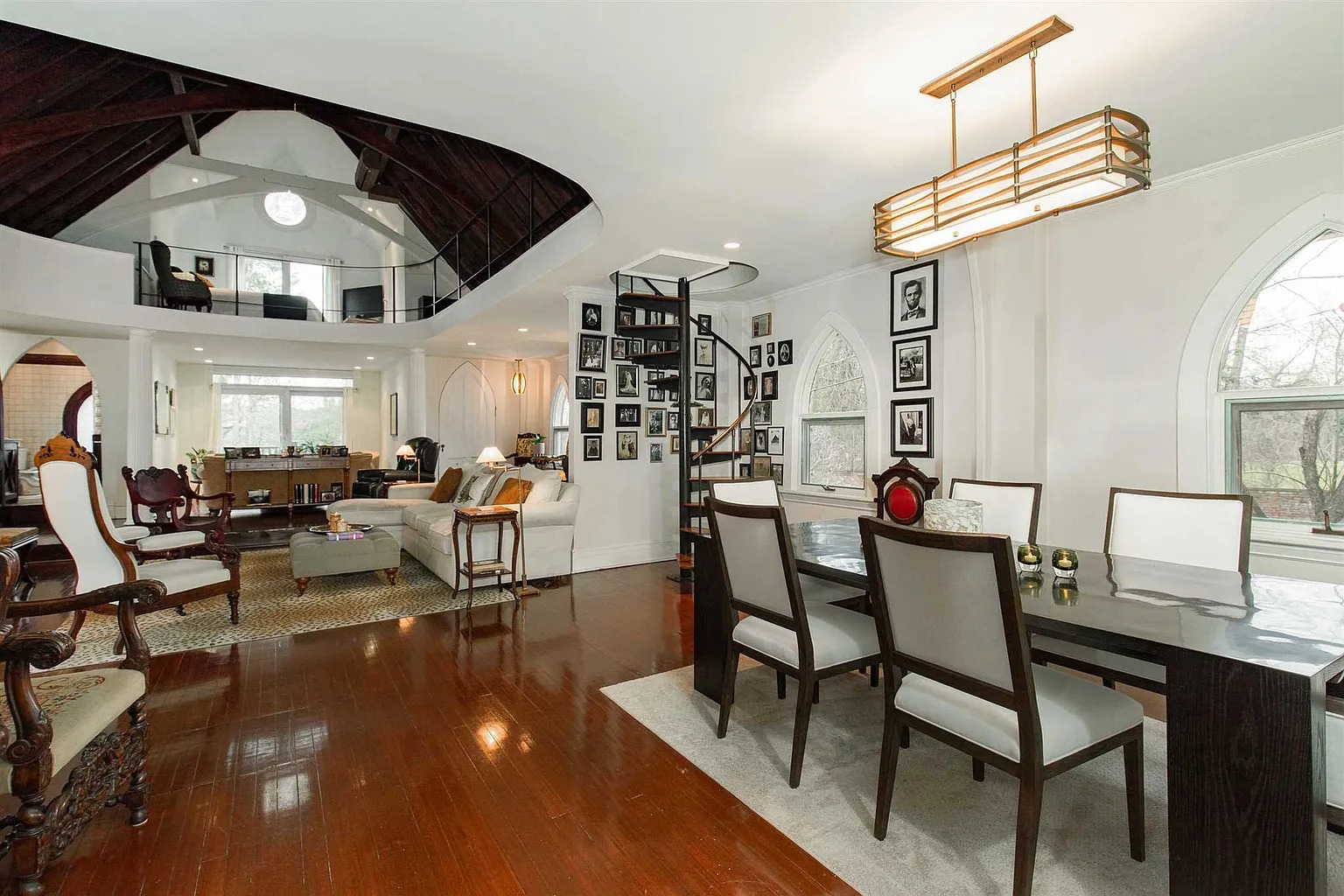
Go through the vestibule into the dining-area part of the open-concept first floor. A shiny wood floor is welcoming, and an expansive great room unfolds in front of you. The view encompasses the living room, the den, an office, and even the bedroom in the loft above.
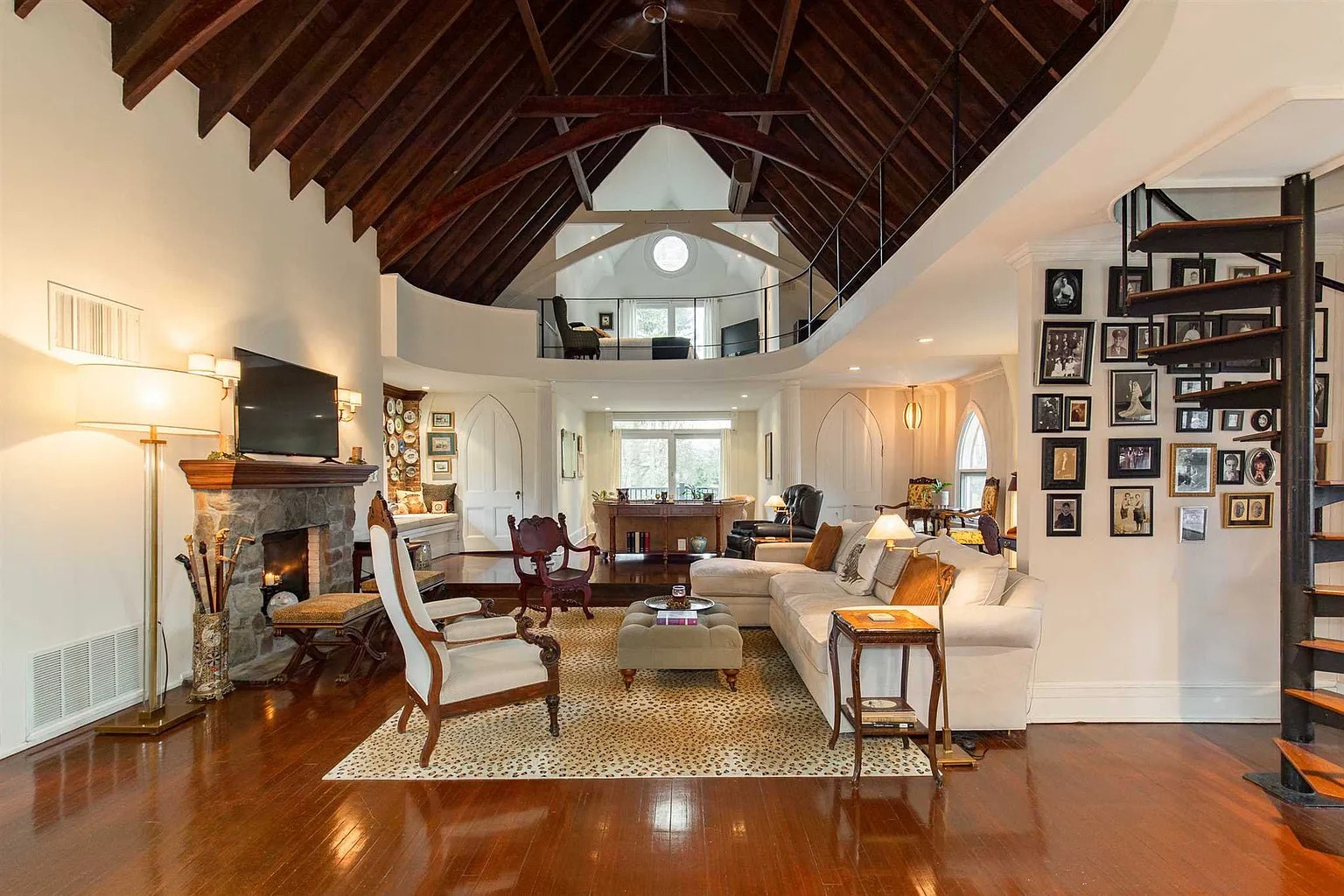
Exposed original rafters are striking; their dark tones contrast nicely with the white walls. The living room is next to a spiral staircase, and a stone fireplace is against an opposite wall.
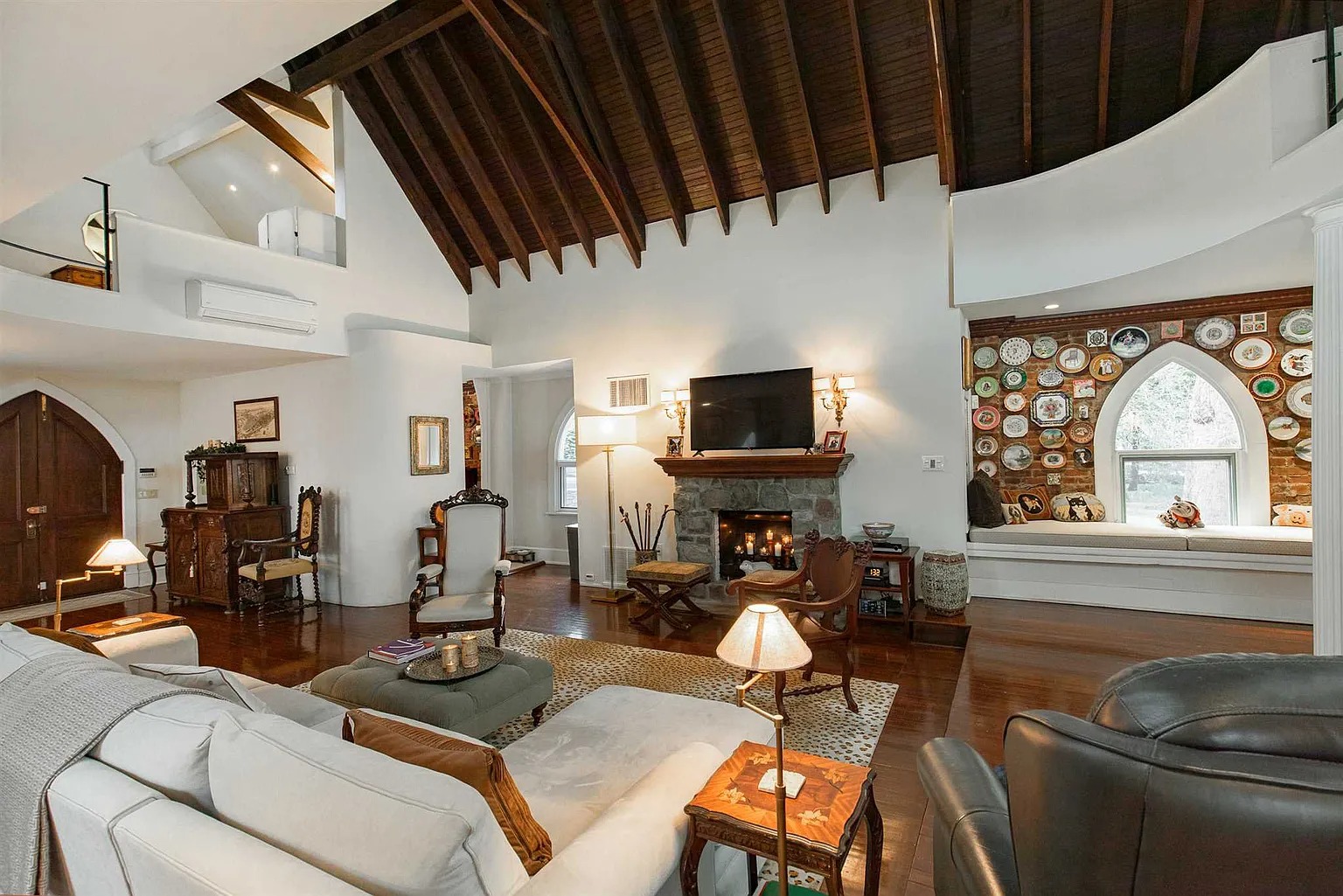
On one side of the fireplace is an exposed-brick alcove with a window and a wide, cushioned window seat. On the other side is the entrance to the kitchen.
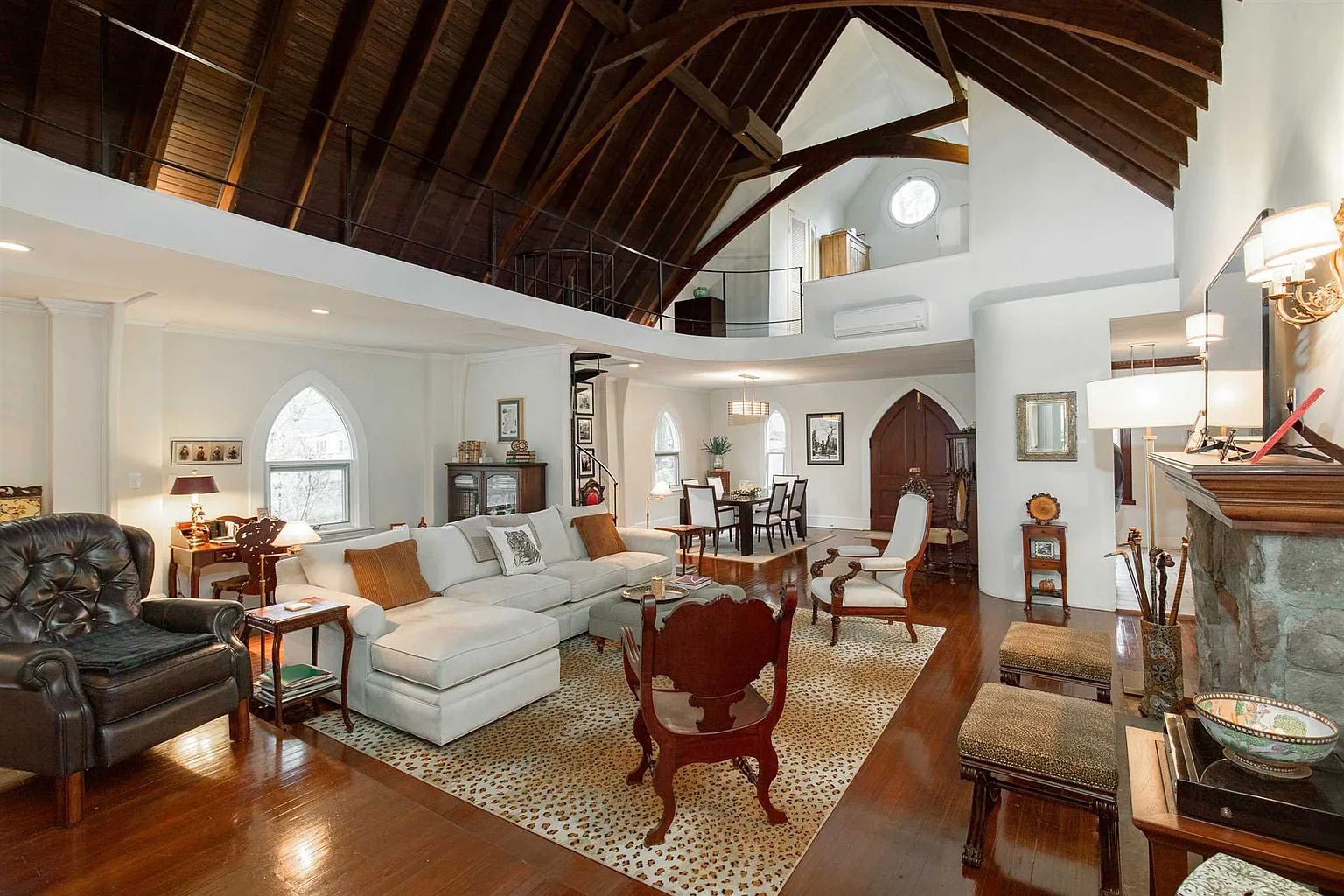
Behind the sofa is the home-office area, which has its own arched window.
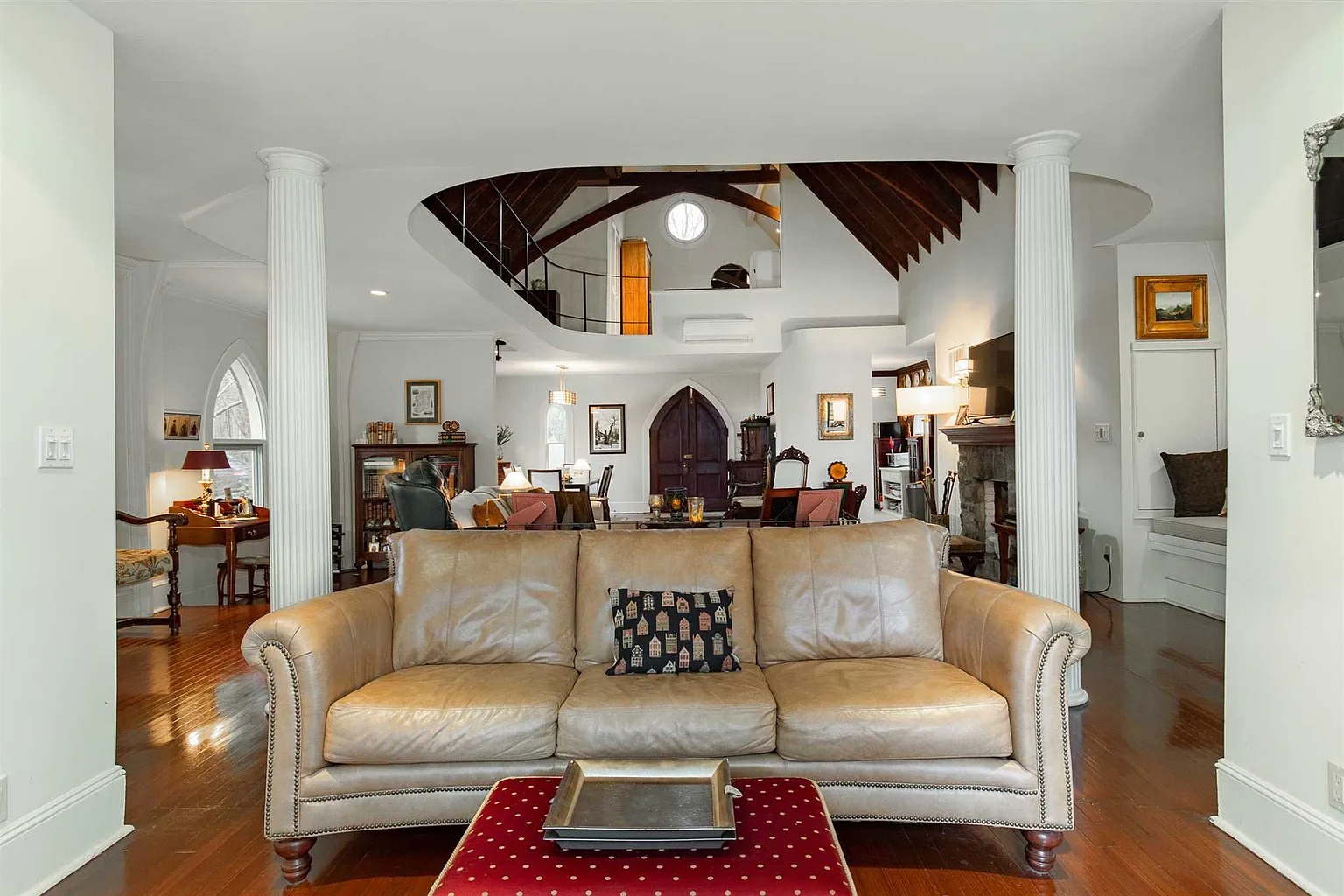
At the far end of the great room, under the loft area, is a den.
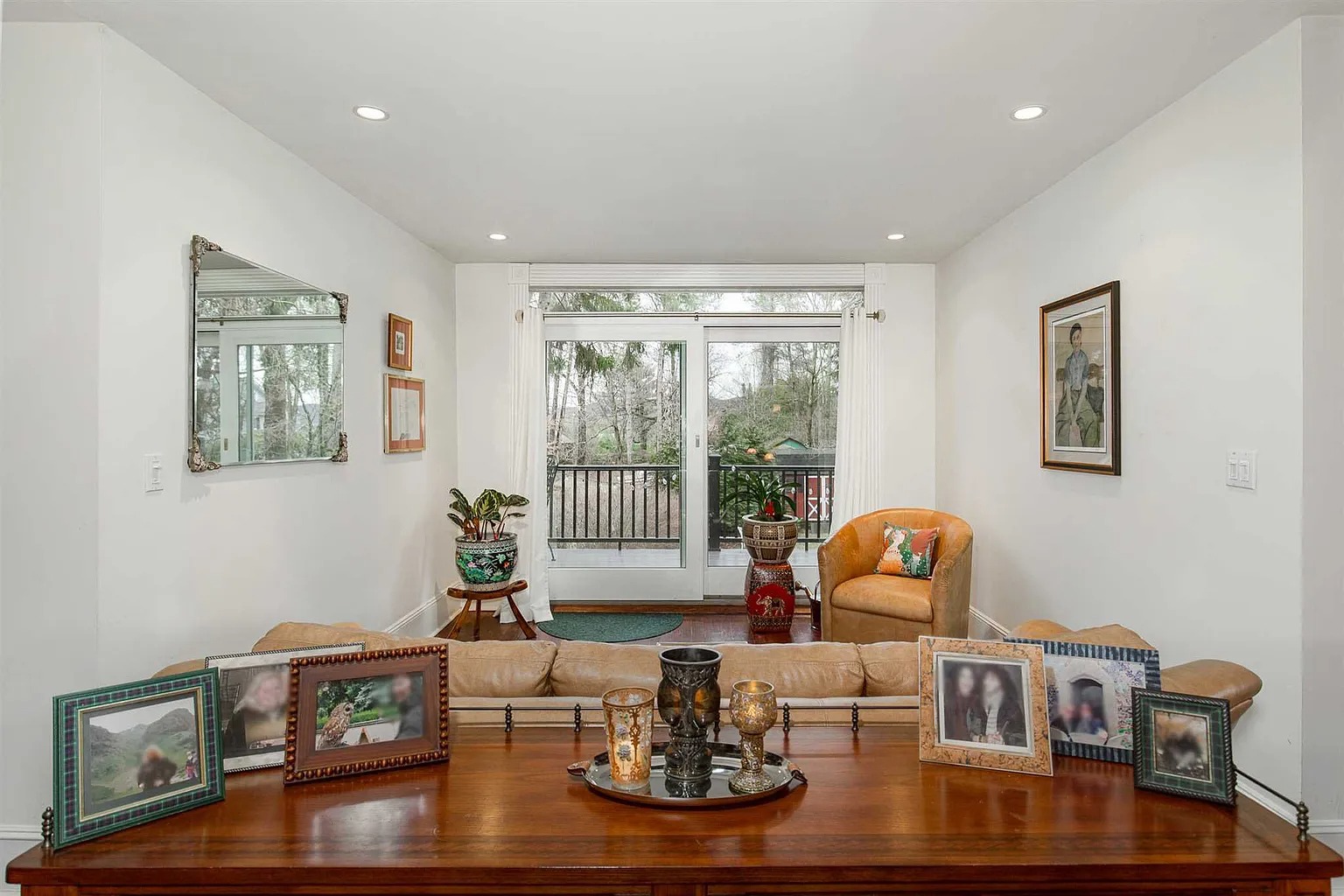
Sliders on the back wall lead out to an iron-railed deck overlooking the pretty backyard.
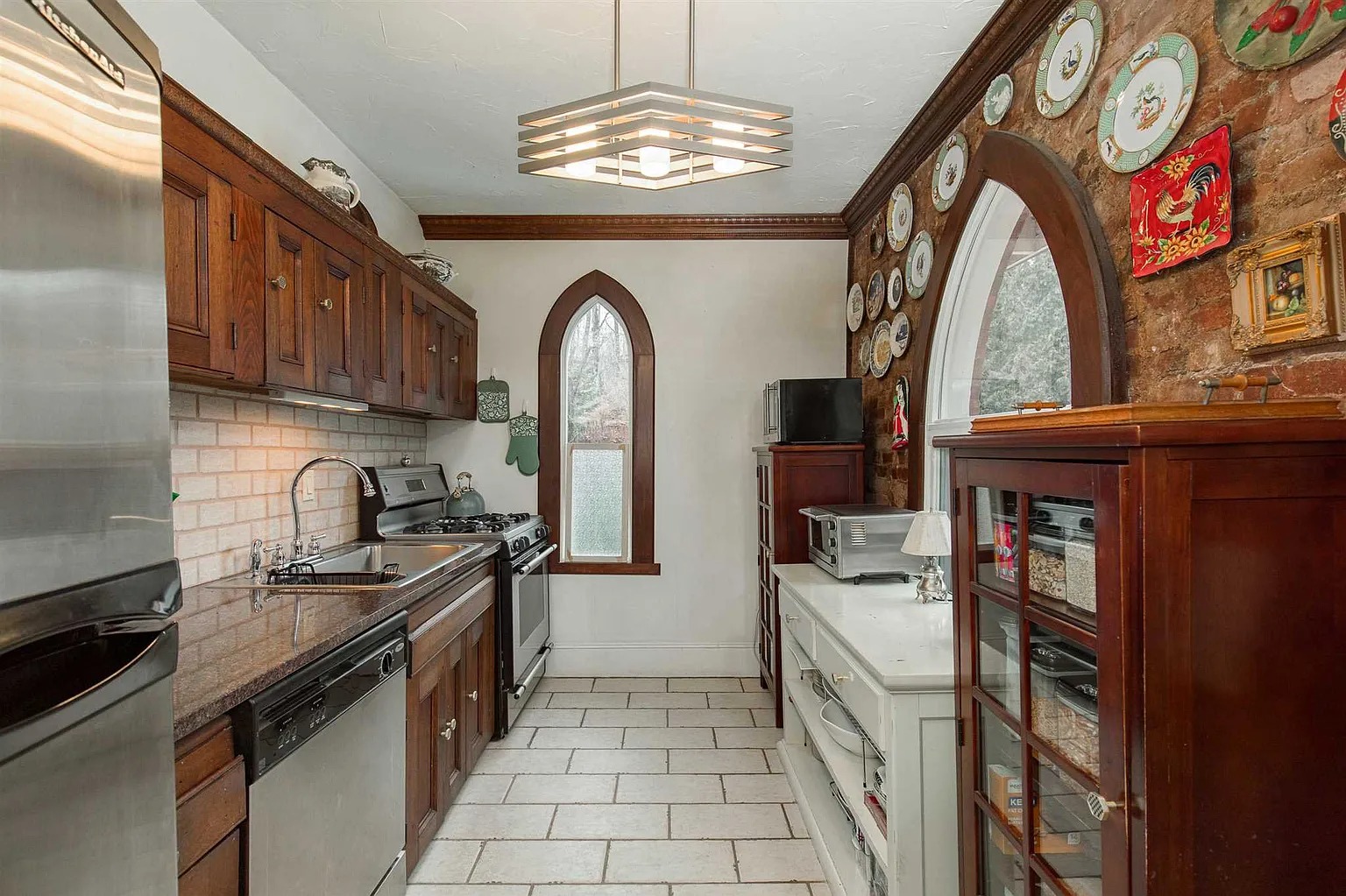
The galley-style kitchen has white stone tile on the floor and backsplash, with exposed brick on one wall. Stainless-steel appliances and brown granite counters go well with the dark wood cabinetry.
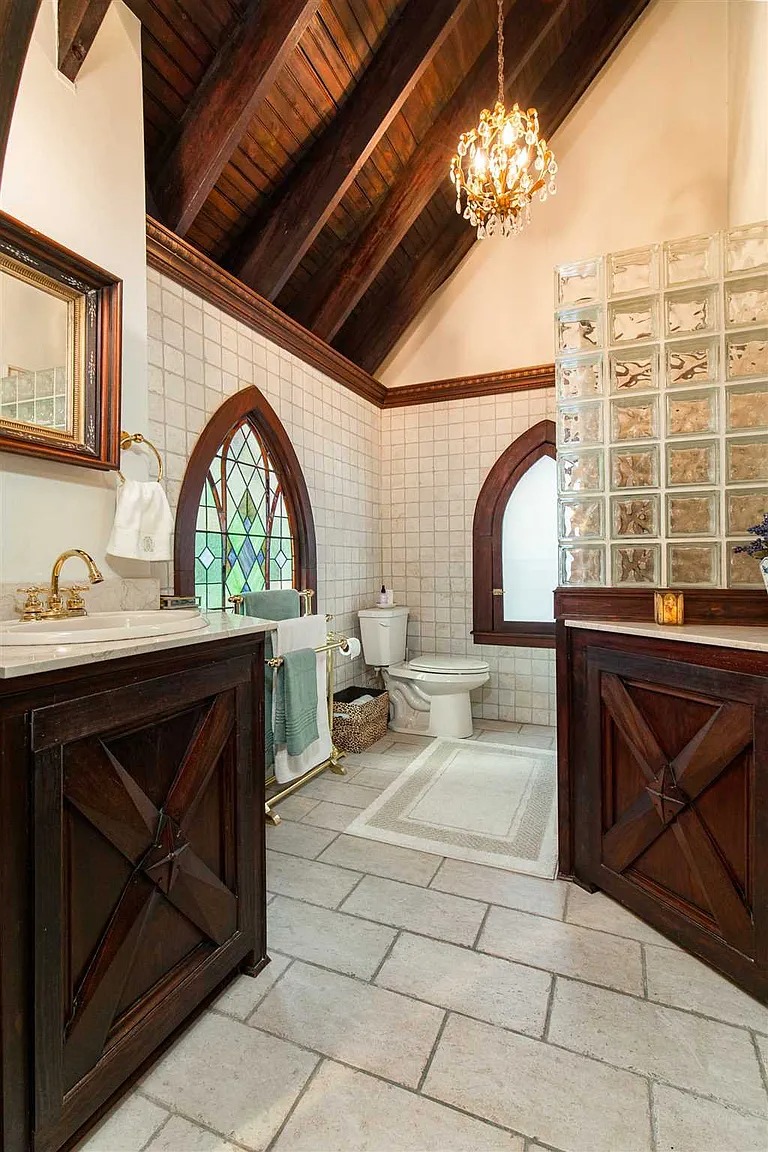
The bathroom has the same kind of tile on the floor and some walls. A stained-glass window from the home’s earliest incarnation still exists here, and exposed rafters climb dramatically to the top roofline. Glass blocks shield the tub/shower combination. 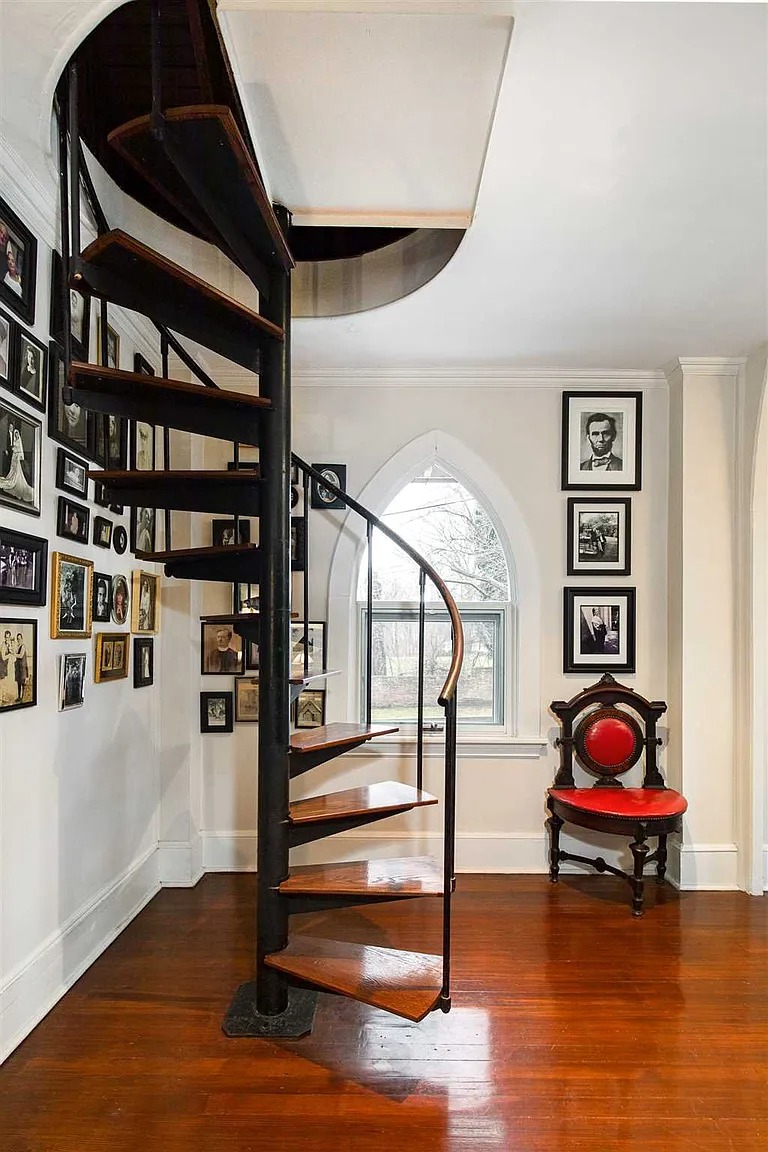
The spiral stair is a wonder in iron and wood.
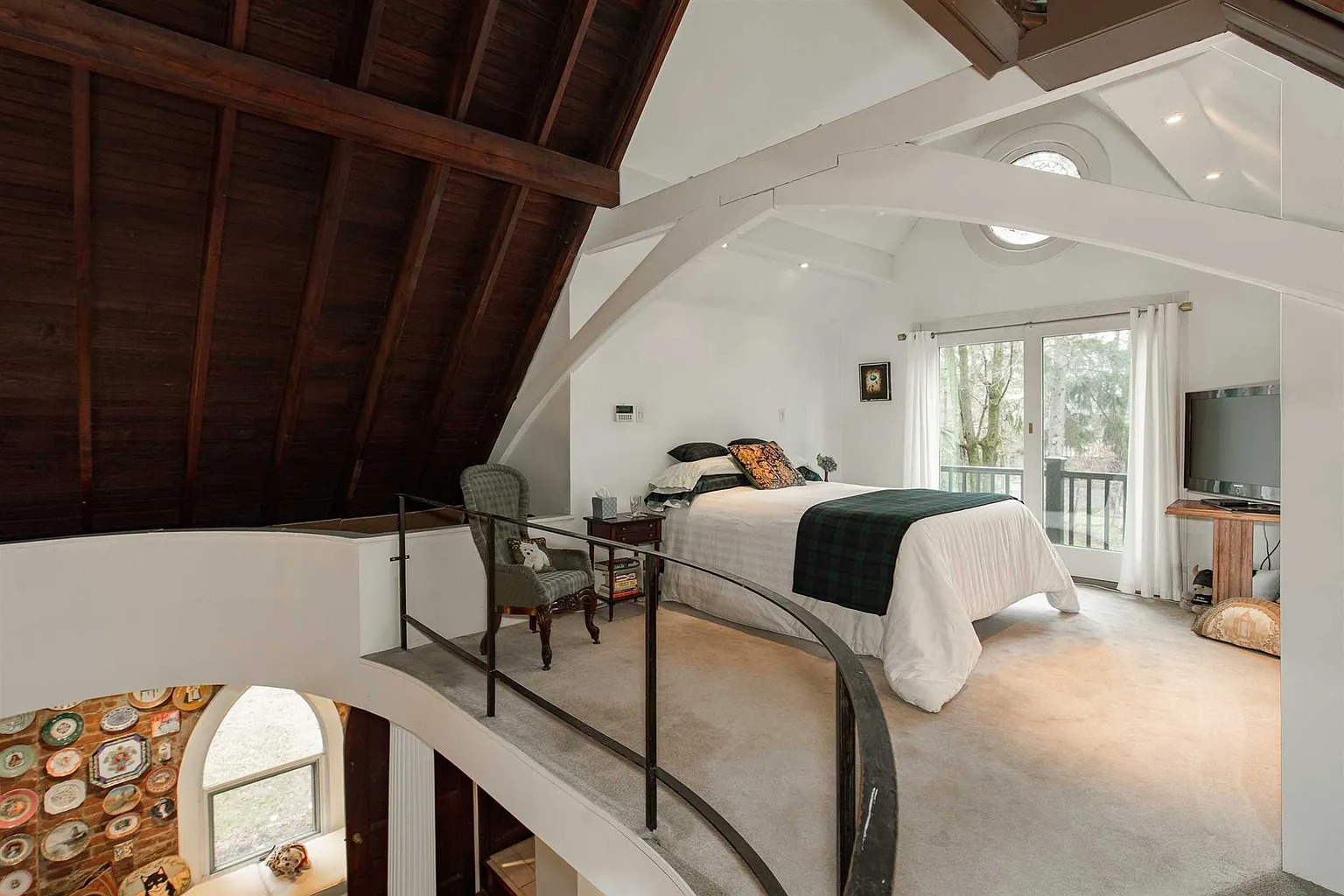
The loft is fully carpeted and has an iron railing overlooking the living room. Sliders next to the bed open to a balcony.
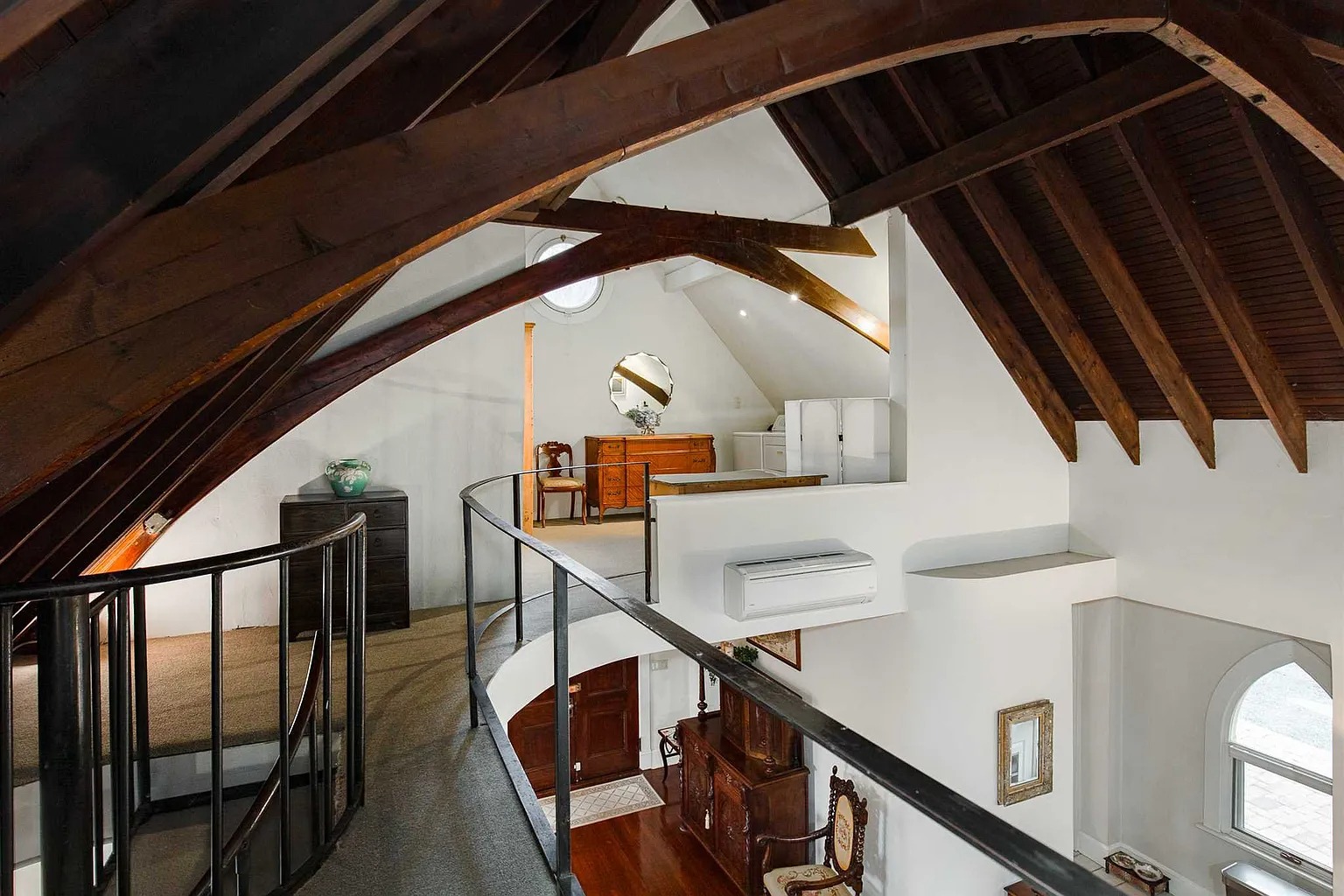
A catwalk leads to a laundry area. If the lack of privacy is a concern, there’s a surprise awaiting you two floors down.
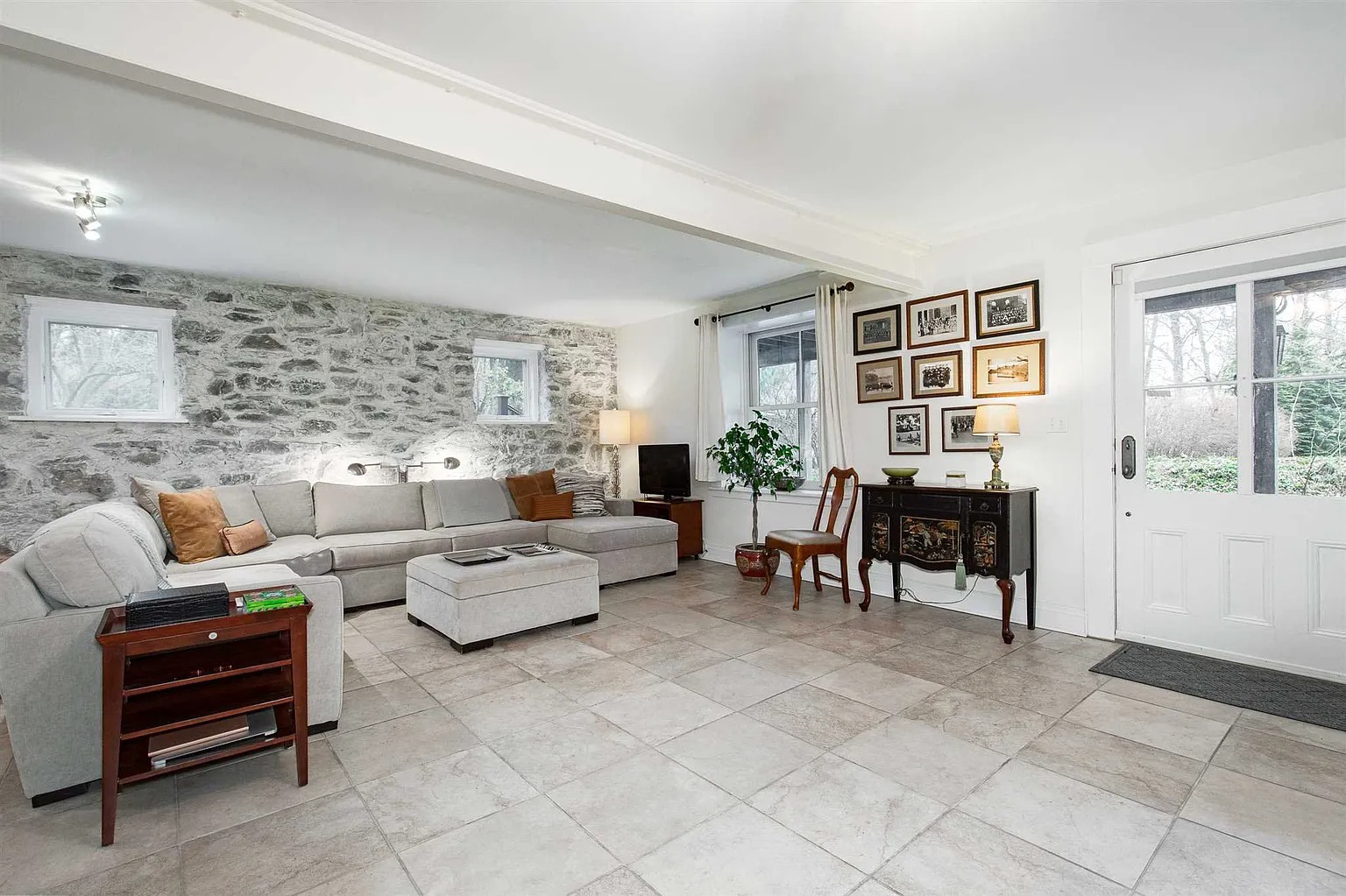
The basement has been finished into a two-bedroom accessory apartment with its own entrance. Radiant-heated gray stone tiles cover the floor, and a whitewashed-stone wall is captivating.
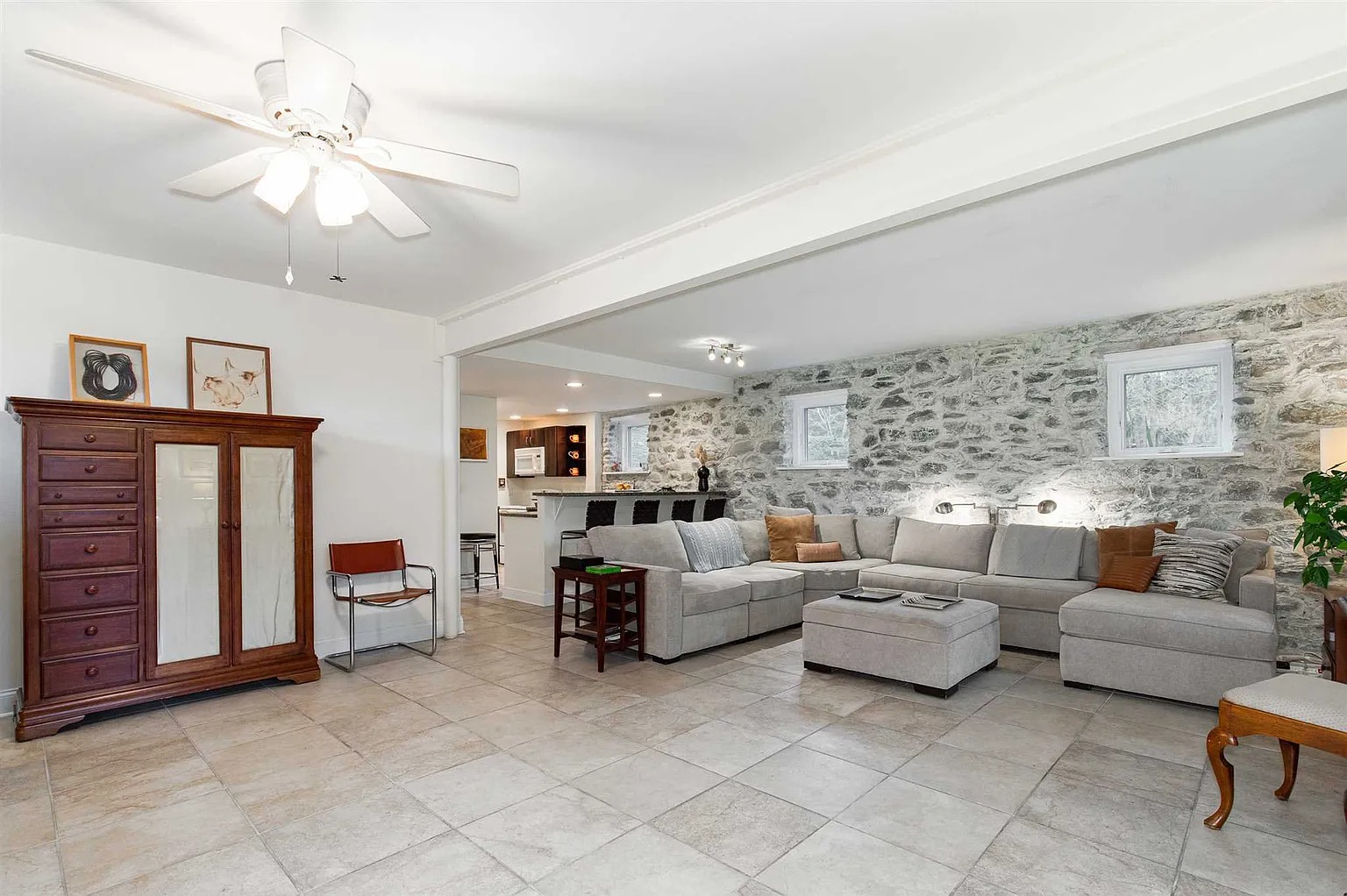
The living room is big, and flows into the kitchen area.
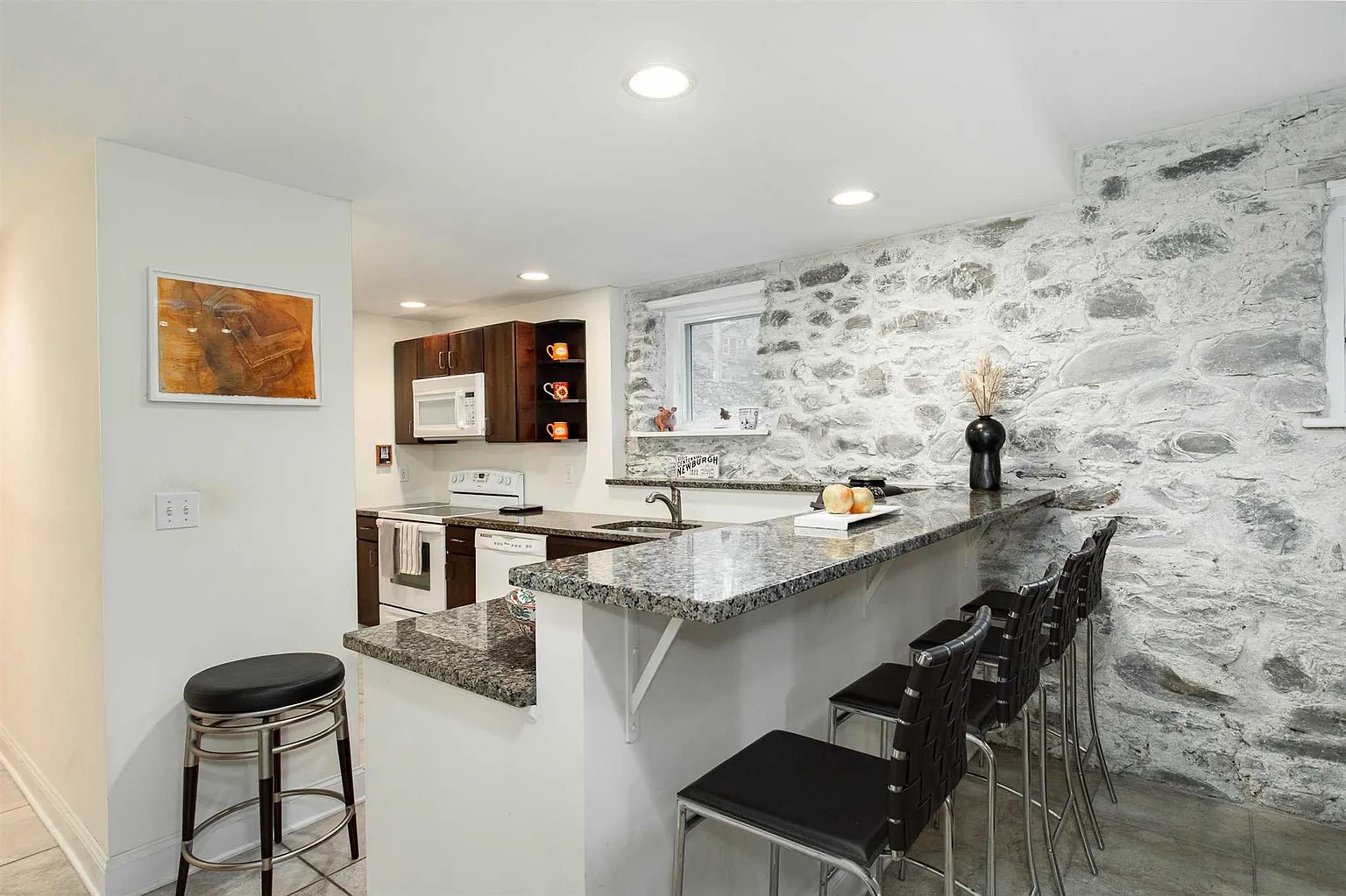
Granite counters rise to a four-seater breakfast bar. Cabinets are dark wood, and the appliances are white (we’d swap them for stainless steel, given the chance).
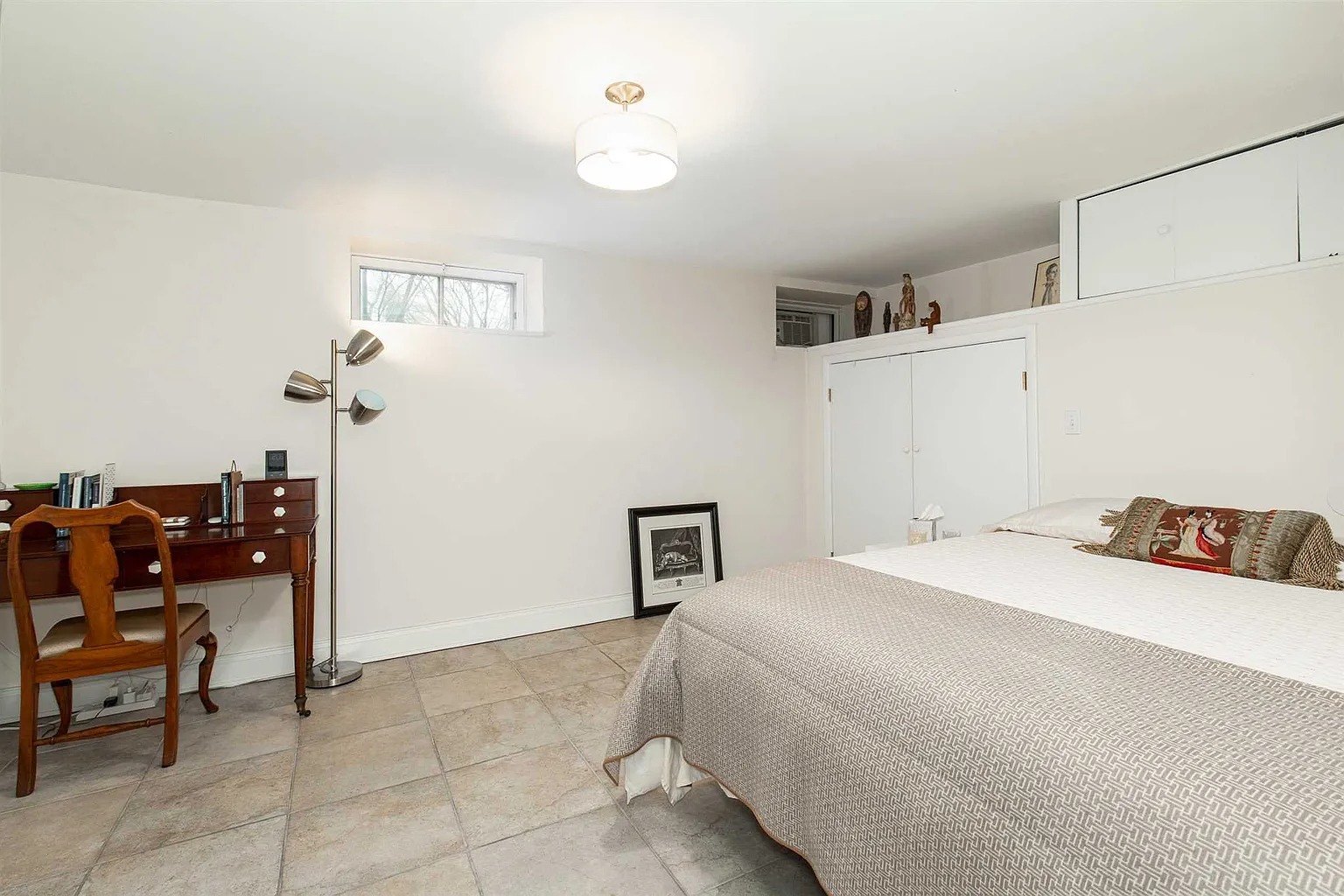
Both bedrooms are a good size, with the same floor tile. This bedroom has built-in storage.
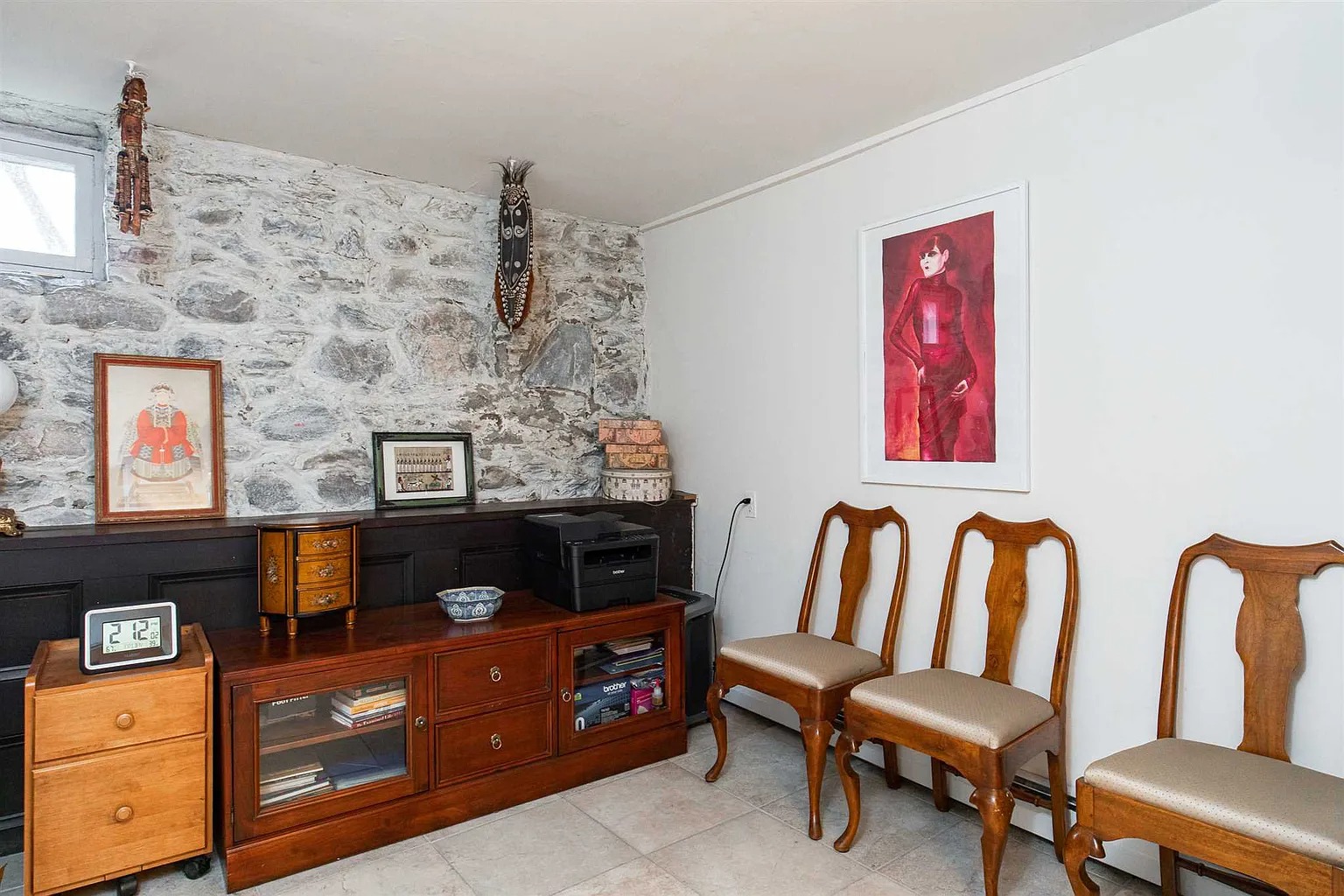
The other bedroom has that handsome whitewashed stone on an accent wall.
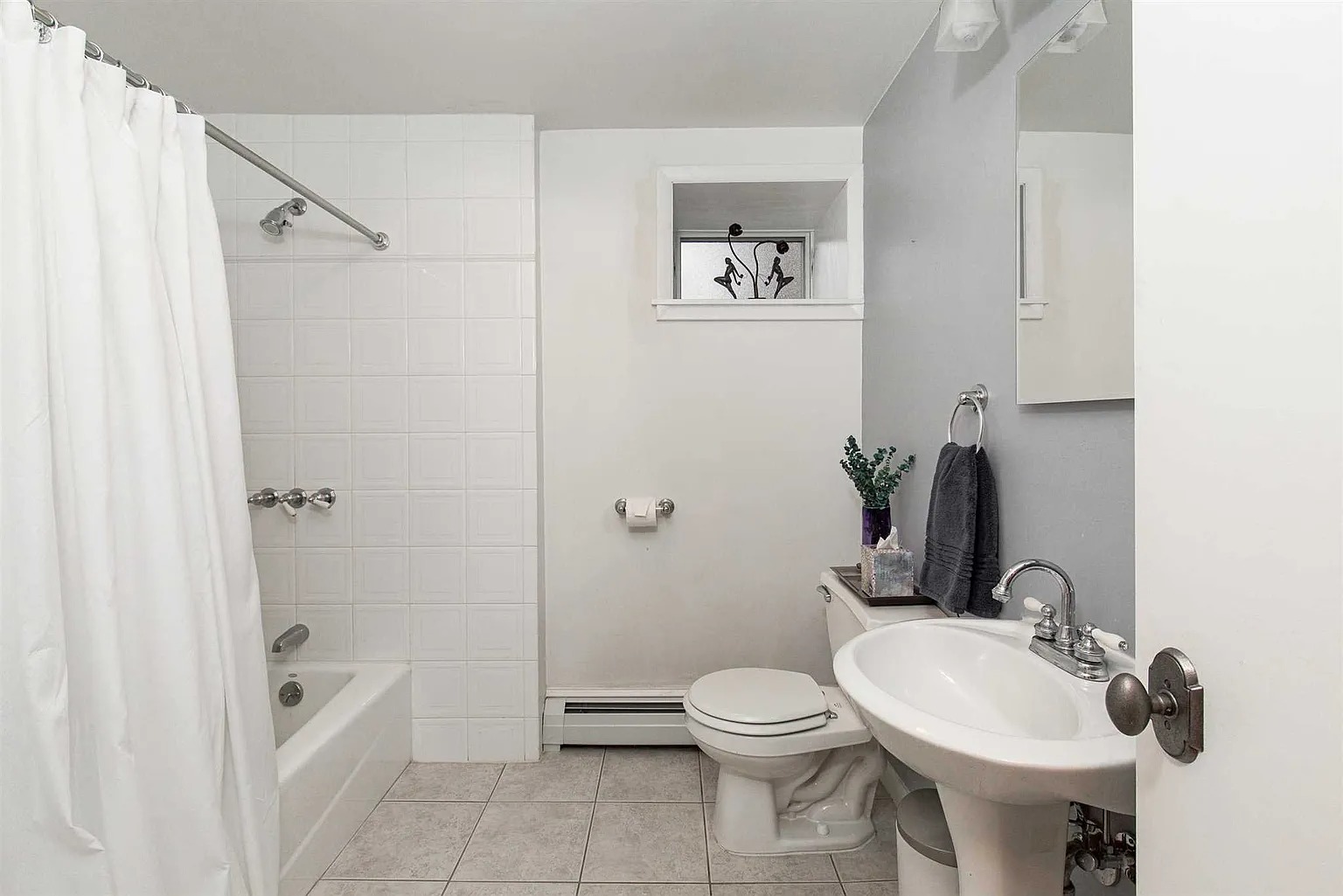
The gray/white theme continues in the bath, which has a tub/shower combination.
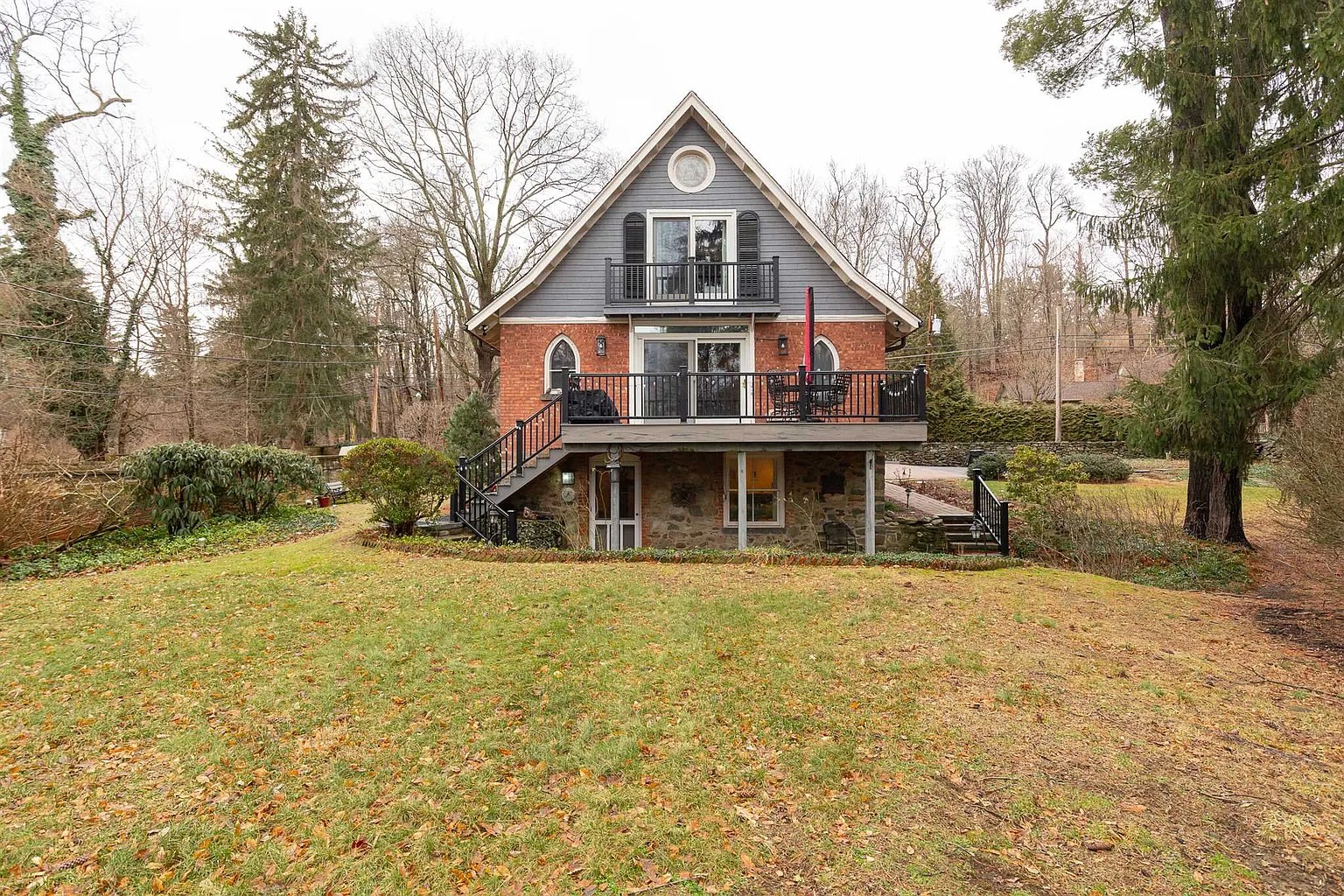
The back of the house is as pretty as the front, with dusky blue siding on the top level above the brick. The main-floor deck has stairs that lead to the apartment’s stone-lined patio.
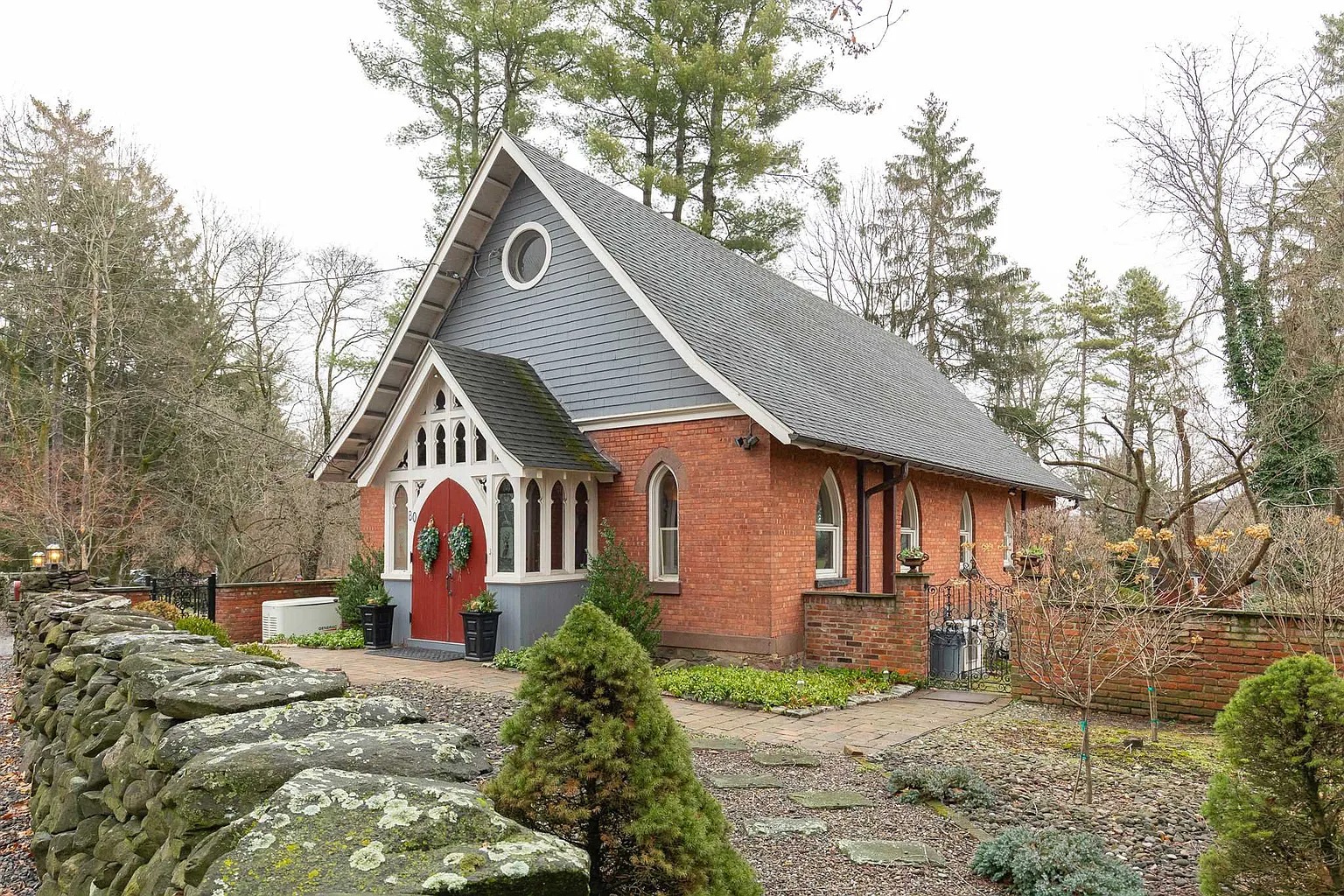
The postcard-perfect property encompasses a little over a half-acre. It’s in a quiet enclave near the stump of the Balmville Tree—a 300+-year-old cottonwood that was originally believed to be a Balm of Gilead tree (and lent its name to the hamlet itself). But it’s just a third of a mile from Route 9W, from where you can reach Route 84 and lots of shopping and restaurants along Route 32.
If this former chapel is a balm to your soul, find out more about 80 Balmville Road, Newburgh, from John Ruggieri of Berkshire Hathaway HomeServices Hudson Valley Properties.
Read On, Reader...
-
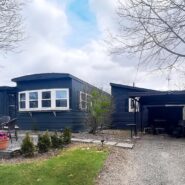
Jane Anderson | April 19, 2024 | Comment A Classic, c.1972 Marlette Mobile Home in Germantown: $350K
-
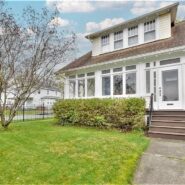
Jane Anderson | April 18, 2024 | Comment A Renovated Hooker Avenue Home in Poughkeepsie: $375K
-
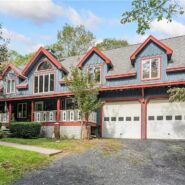
Jane Anderson | April 17, 2024 | Comment A C.1996 Cape Cod-style home in Glen Spey: $625K
-
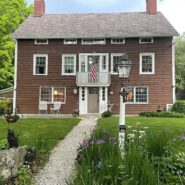
Jane Anderson | April 16, 2024 | Comment A C.1780 Colonial in Walden: $600K
