Kingston Ranch with the Sweetest In-Law Suite, $649K
Jane Anderson | July 5, 2022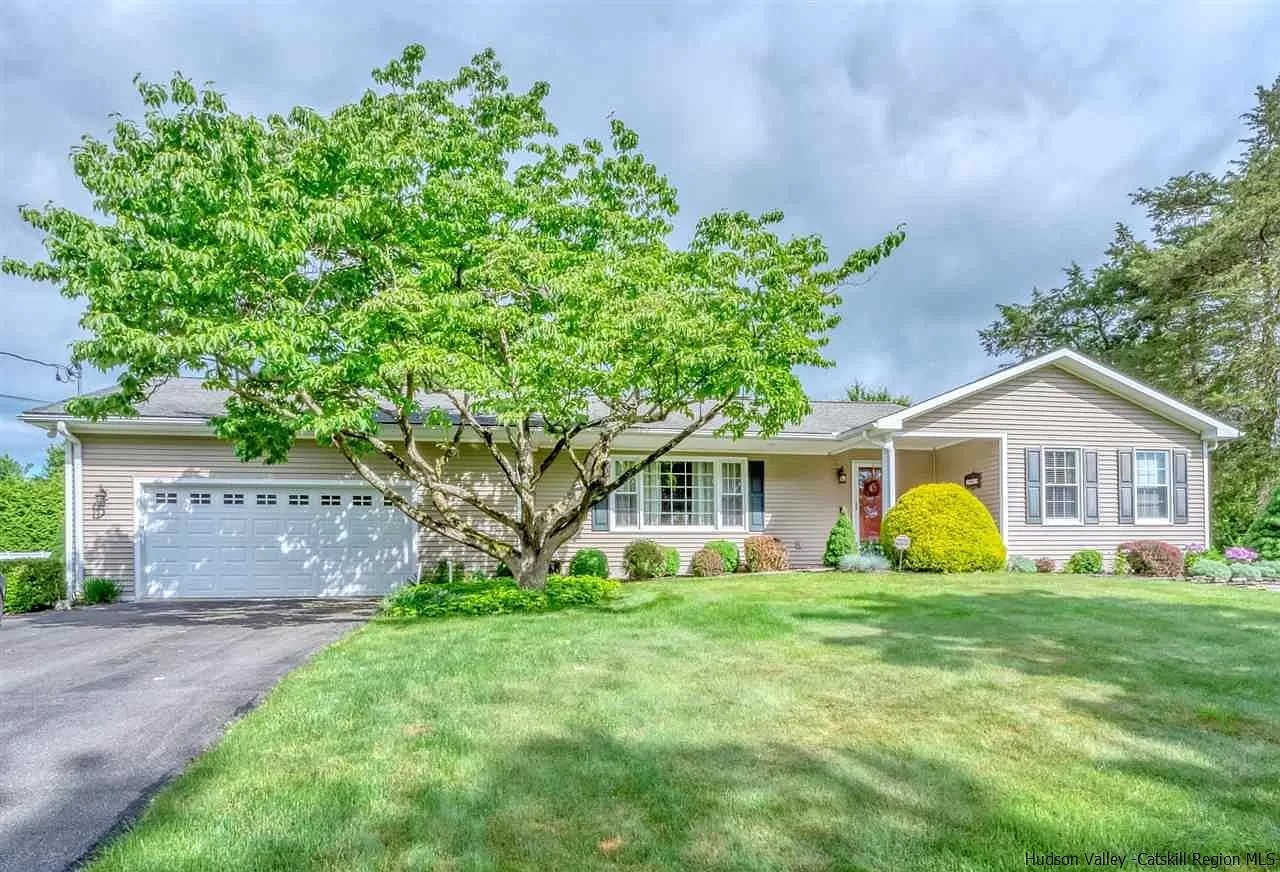
In-law suite doesn’t always mean a space carved out of the basement, as proven by this bright, sunny ranch in Kingston.
The four-bedroom, three-bath house has a cleverly designed, 2,827-square-foot interior. It was built in 1970 and has been updated over the years.
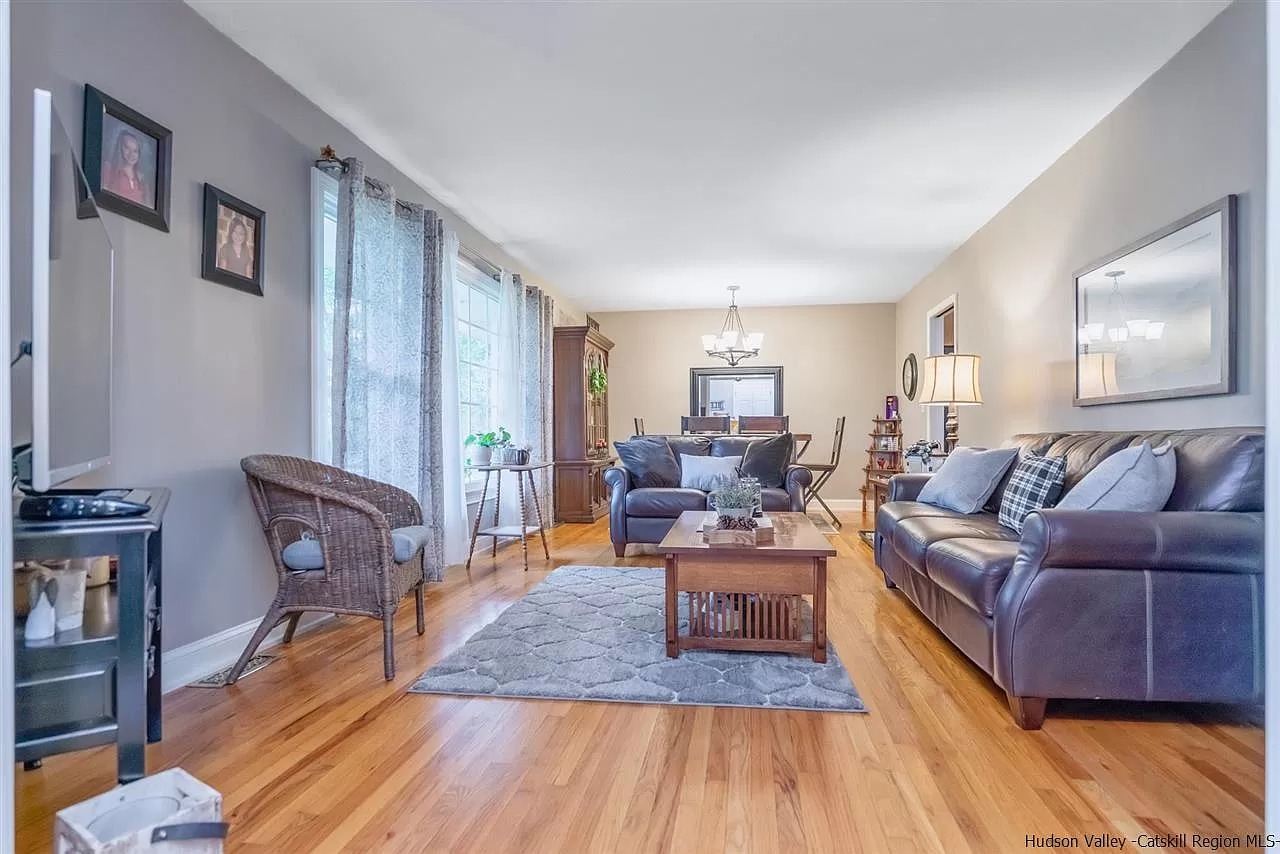
Upon entering the foyer, turn left into this living room/dining room with a hardwood floor and a big picture window.
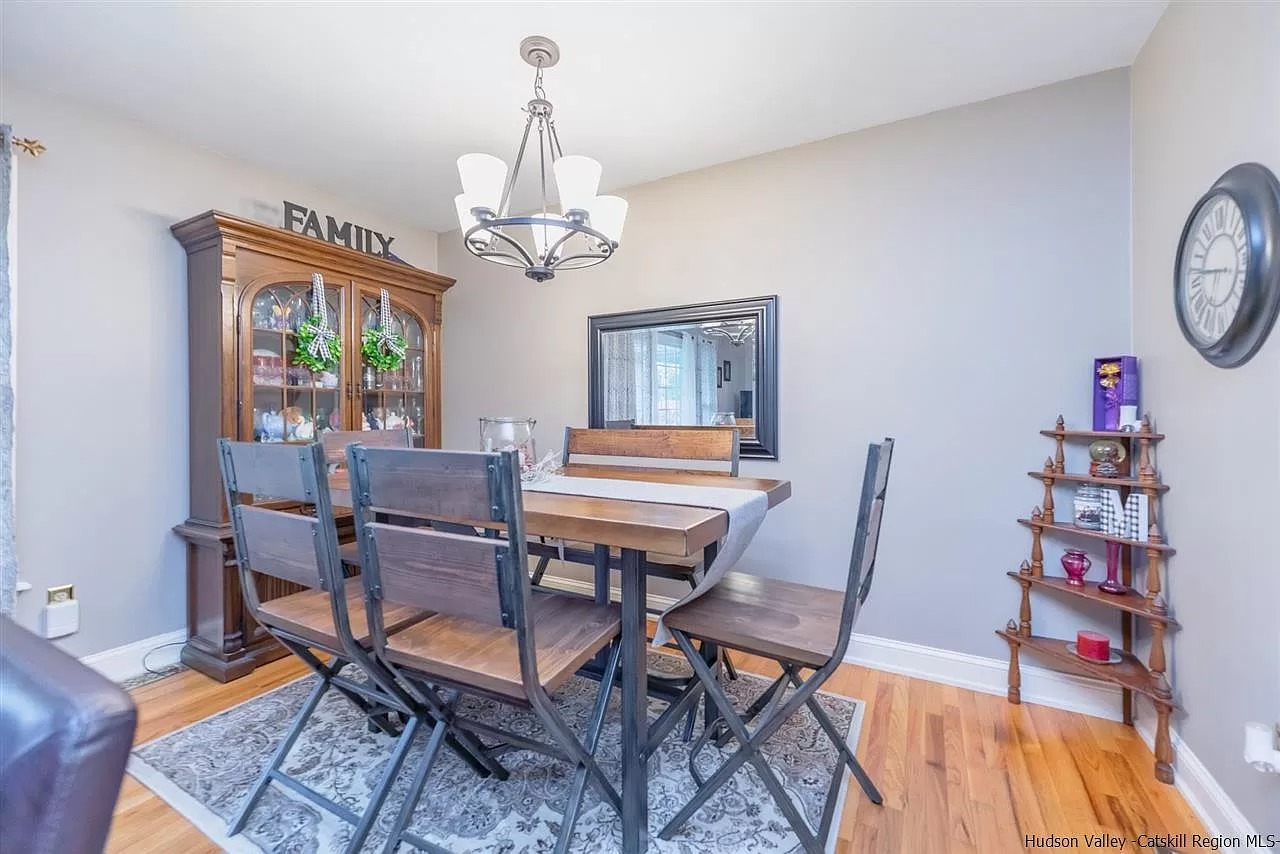
The dining set is tucked behind the couch at the other end of the room. To the right (out of the picture) is a doorway into the kitchen.
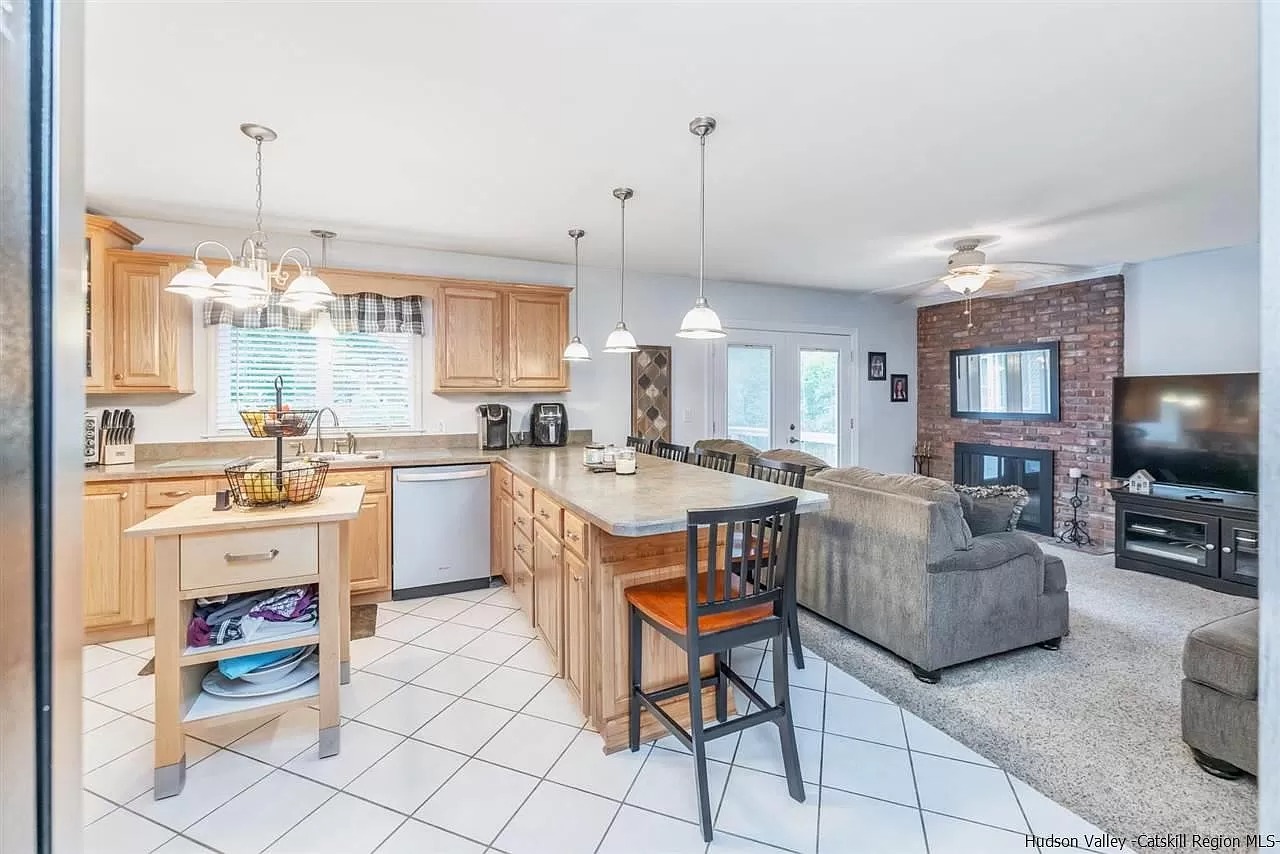
Light-tone wood cabinetry brightens the kitchen, with a breakfast peninsula that seats five and a small island for food prep. The kitchen overlooks a carpeted family room with a brick-faced gas fireplace. French doors lead to the back deck from the family room.
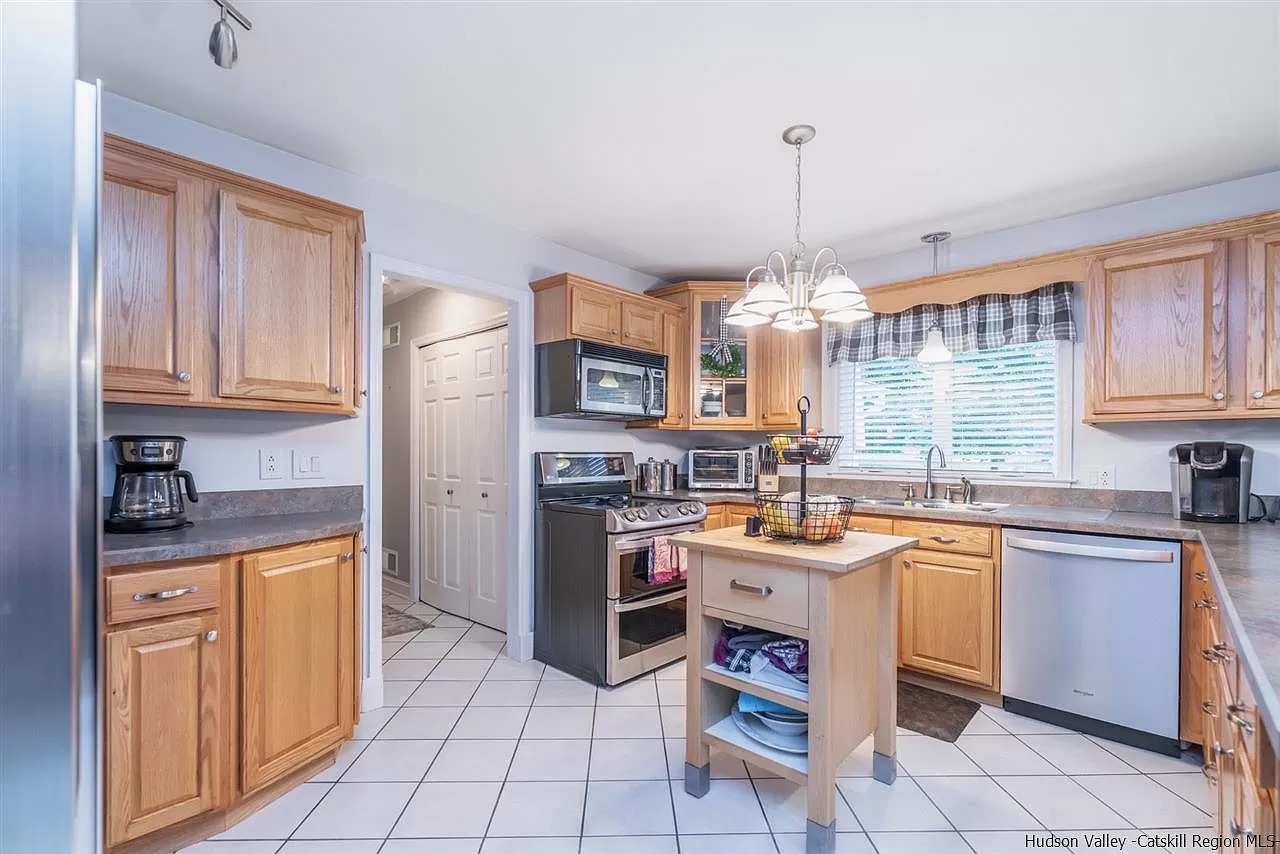
Here’s the other end of the kitchen. There’s a lot of storage available, and plenty of room to make your way around that work triangle.
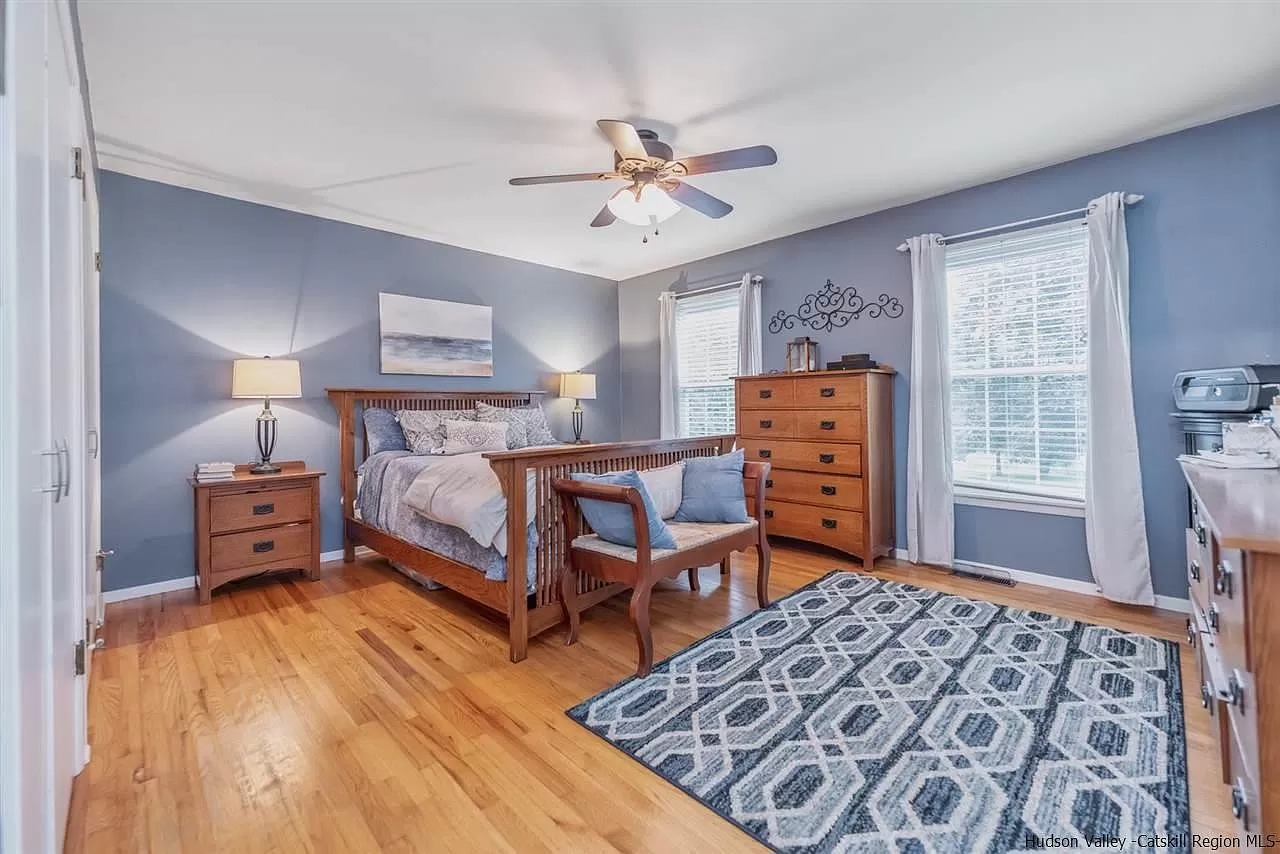
The primary bedroom has double closets and a hardwood floor.
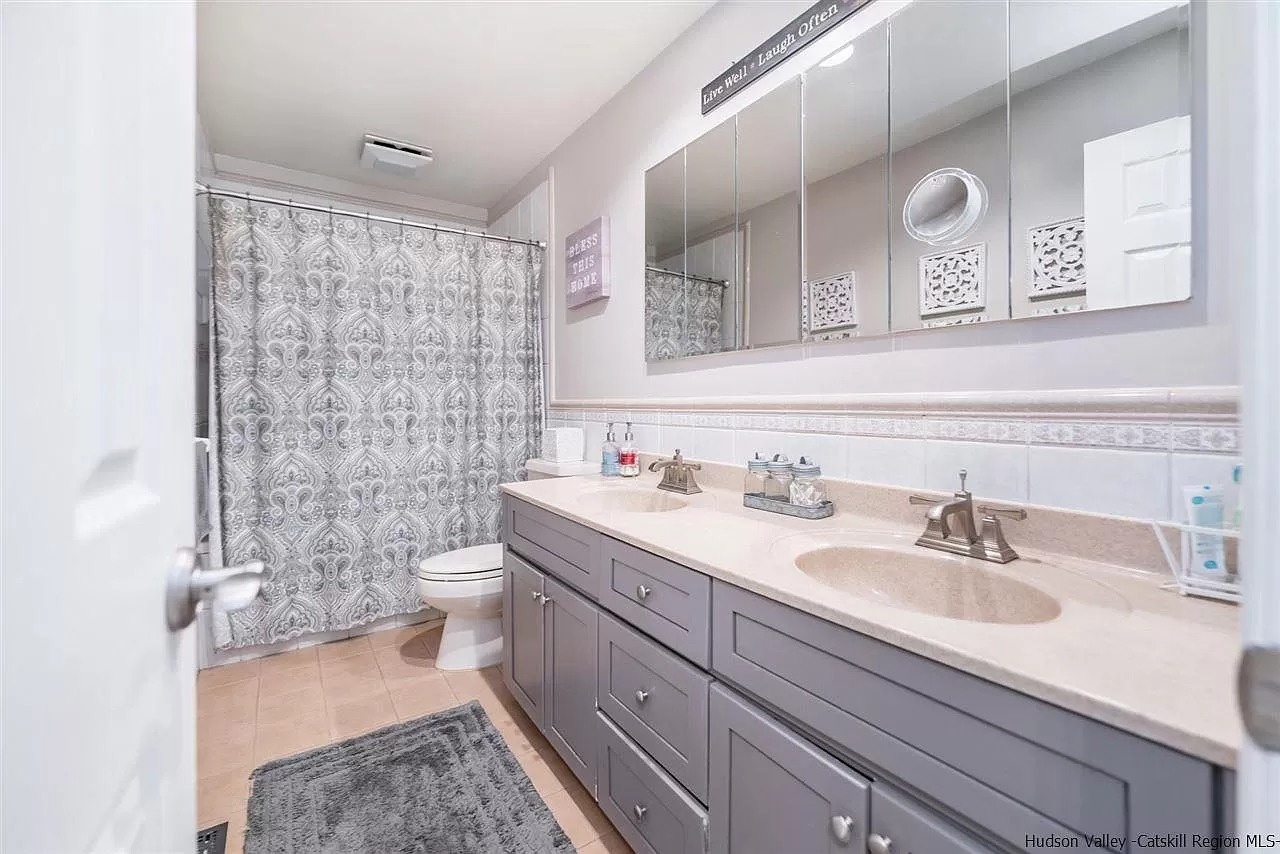
The ensuite bathroom has a tub/shower combo, a double-sink vanity, and a big, mirrored medicine cabinet.

There are two secondary bedrooms, each with its own personality.
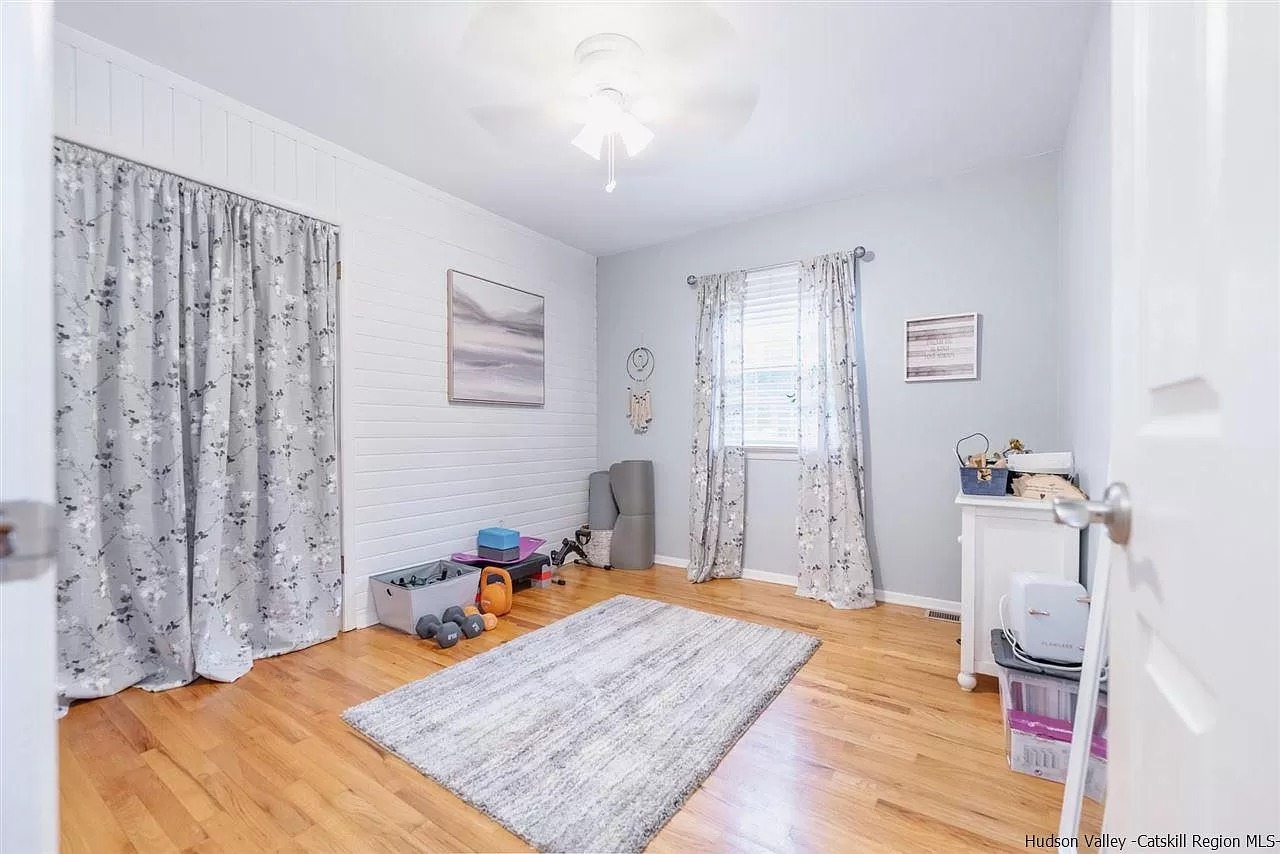
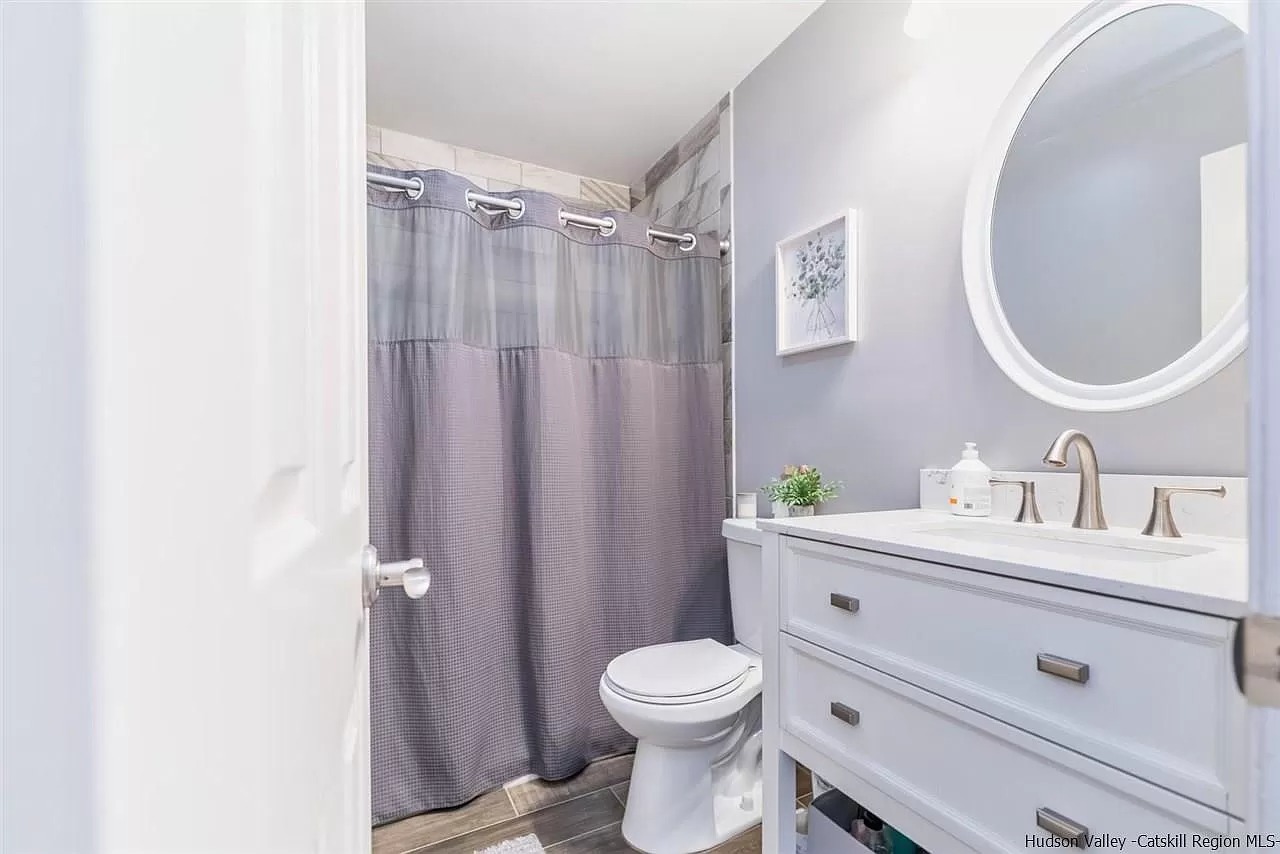
They share this hall bathroom.
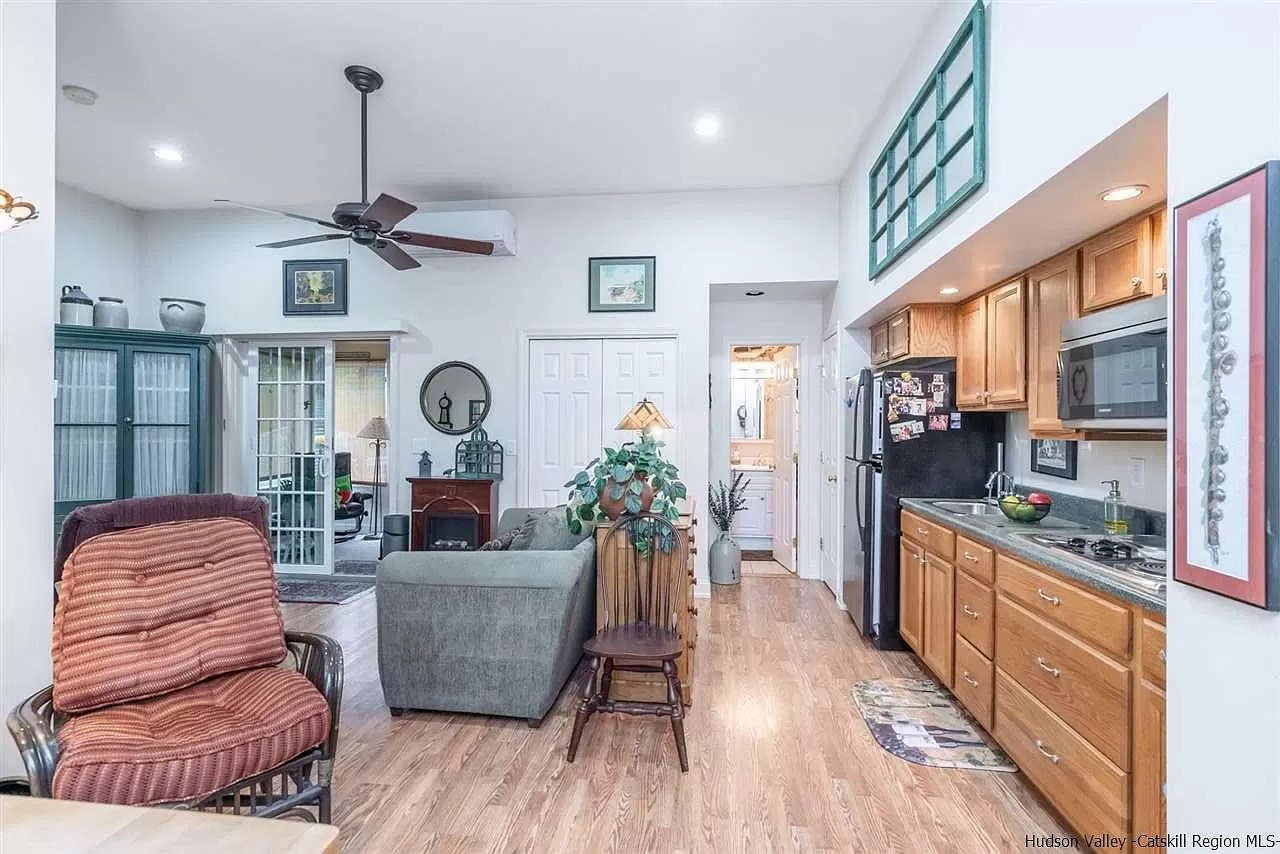
A hallway at one end of the house leads to an outside door and a door that opens into this adorable studio. The kitchen has an electric cooktop, microwave, full-size refrigerator, and a decent amount of cabinets. The laminate floor makes for a consistent look throughout the space while being low-maintenance.
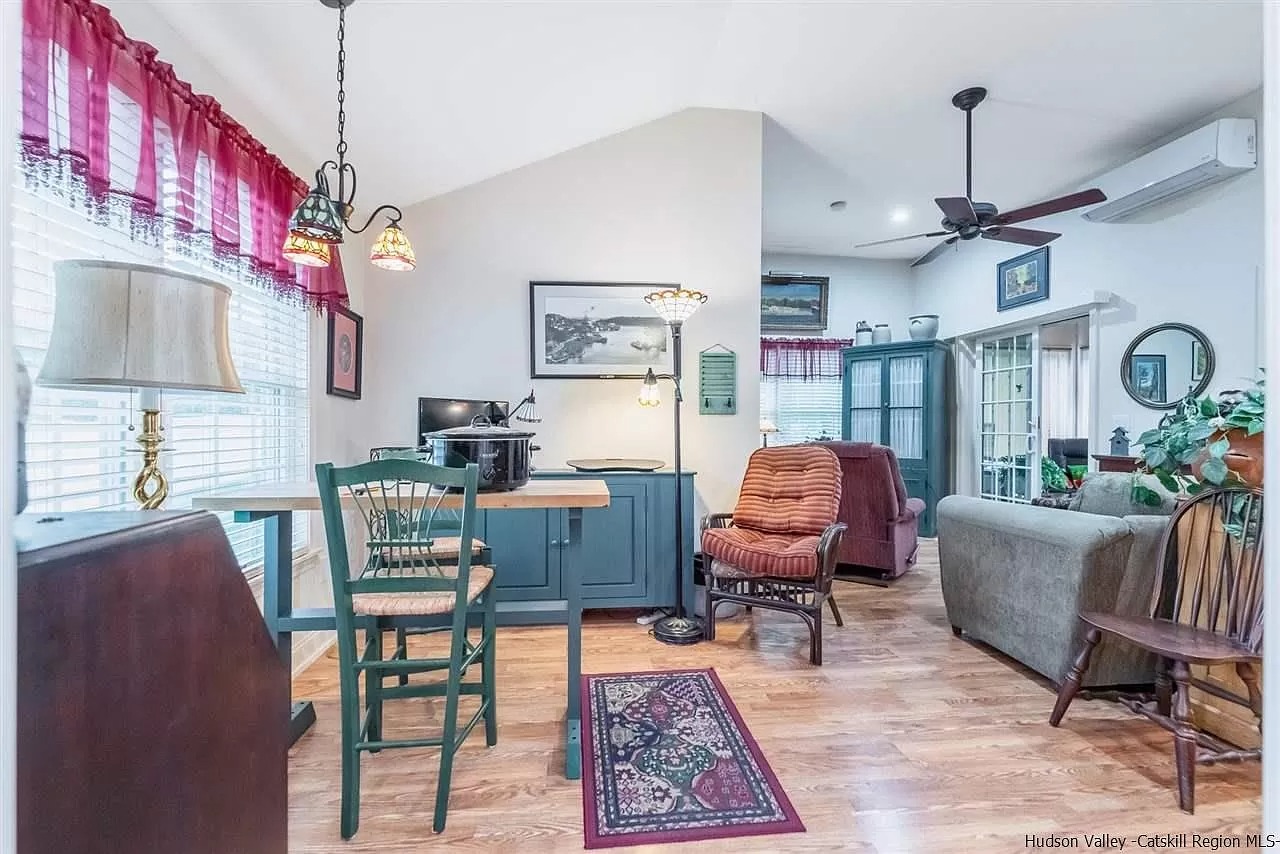
The room allows for flexible furniture planning; its current layout makes sense, with a dining area next to the kitchen area and a couch and sideboard delineating the living area. Take note of those mullioned French doors for later. And what’s behind that half-wall?
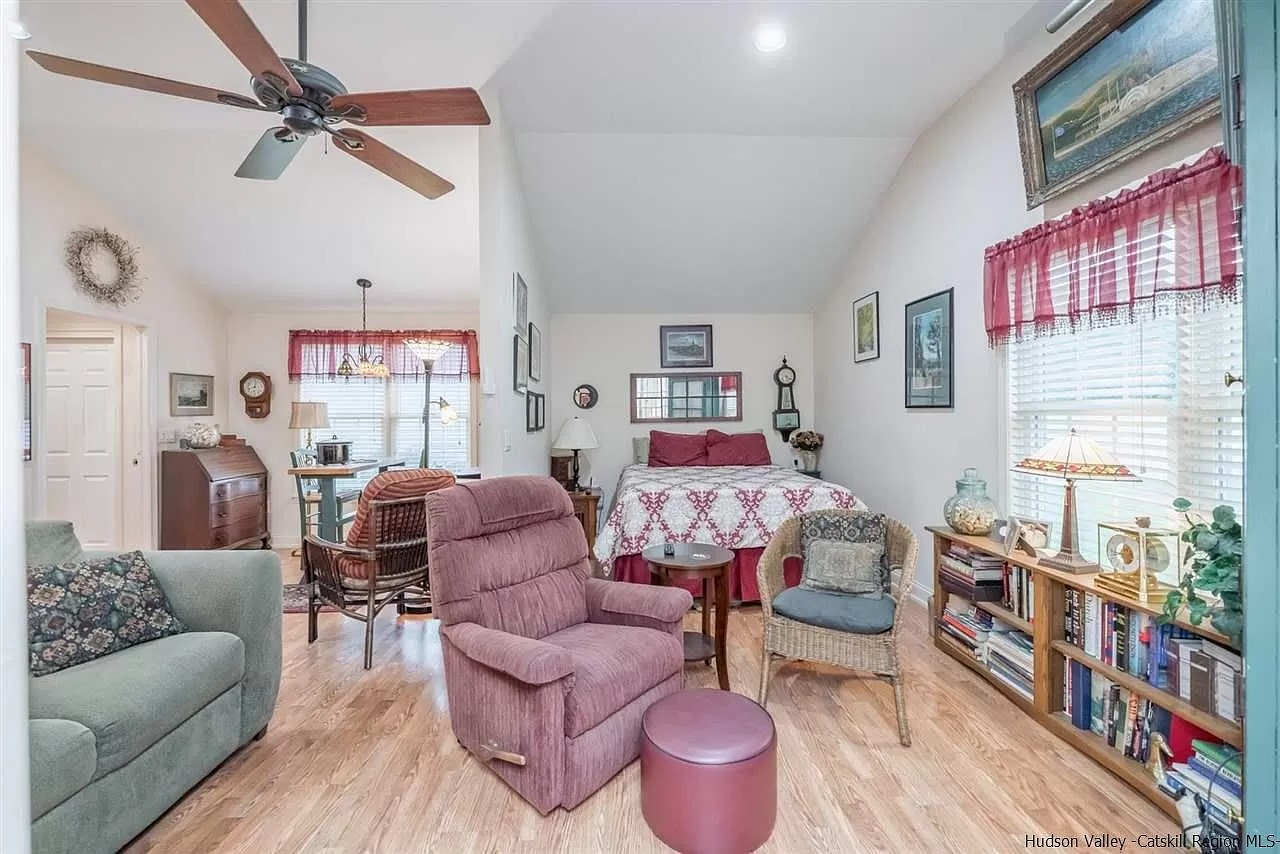
It’s the bedroom: The sleeping quarters are tucked into their own alcove.
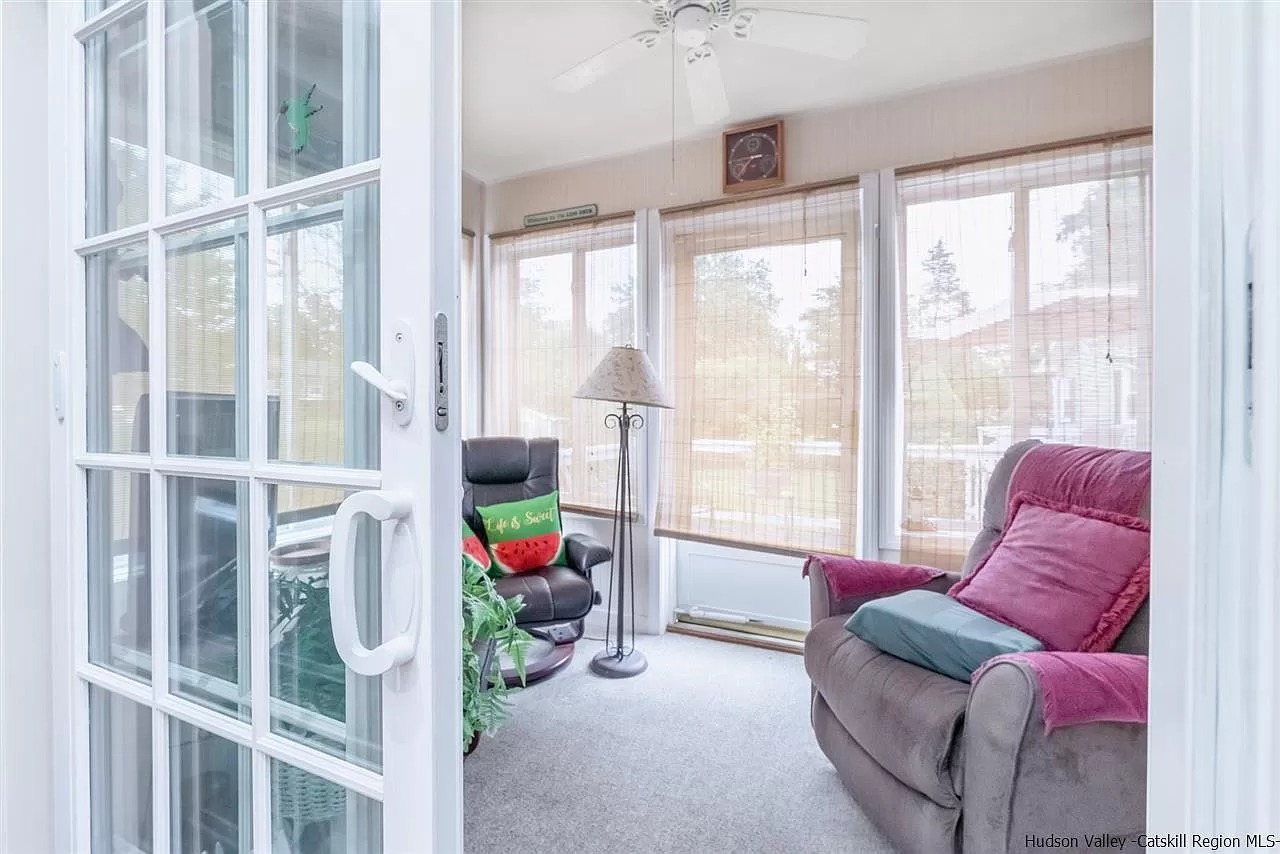
Remember those French doors? They open into a sunporch that has its own door to the outside.
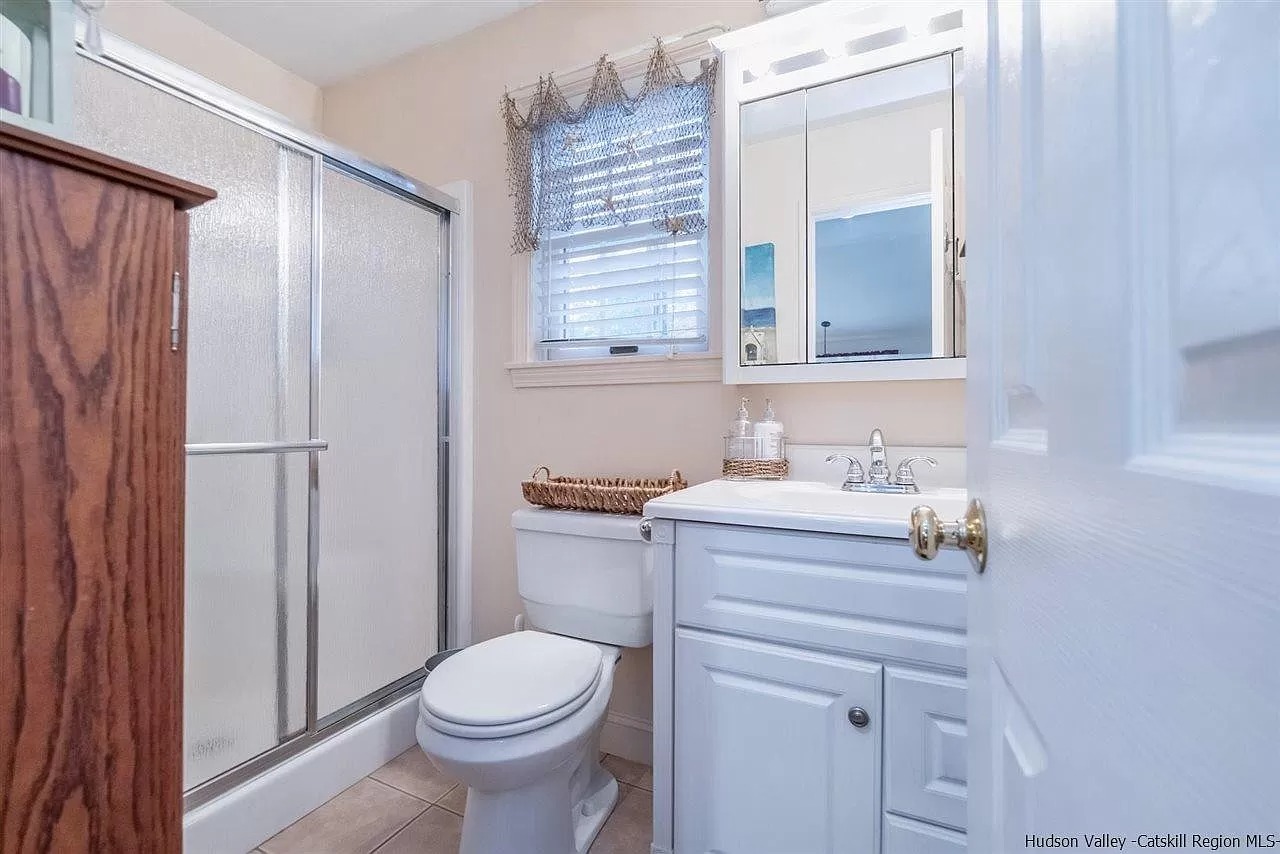
A bath with a sliding-door shower serves the studio.

The house has a partially finished basement, as well.

All of this is situated on a half-acre in a quiet uptown Kingston neighborhood, just two miles from the Stockade District and its restaurants, shops, and cool places that defy description, like Rough Draft Bar & Books.
If you’re ready for this ranch, find out more about 12 Lainey Lane, Kingston, from Louis Naccarato with the Murphy Realty Group.
Read On, Reader...
-

Jane Anderson | April 23, 2024 | Comment A Gothic Home in Hudson: $799.9K
-
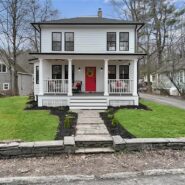
Jane Anderson | April 22, 2024 | Comment A Ravishing Renovation on Tinker Street in Woodstock for $849K
-
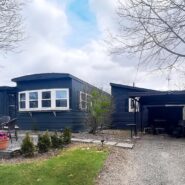
Jane Anderson | April 19, 2024 | Comment A Classic, c.1972 Marlette Mobile Home in Germantown: $350K
-
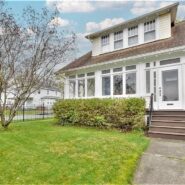
Jane Anderson | April 18, 2024 | Comment A Renovated Hooker Avenue Home in Poughkeepsie: $375K
