Lakeside Ranch in Sullivan County with a Surprising Suite, $845K
Jane Anderson | July 6, 2022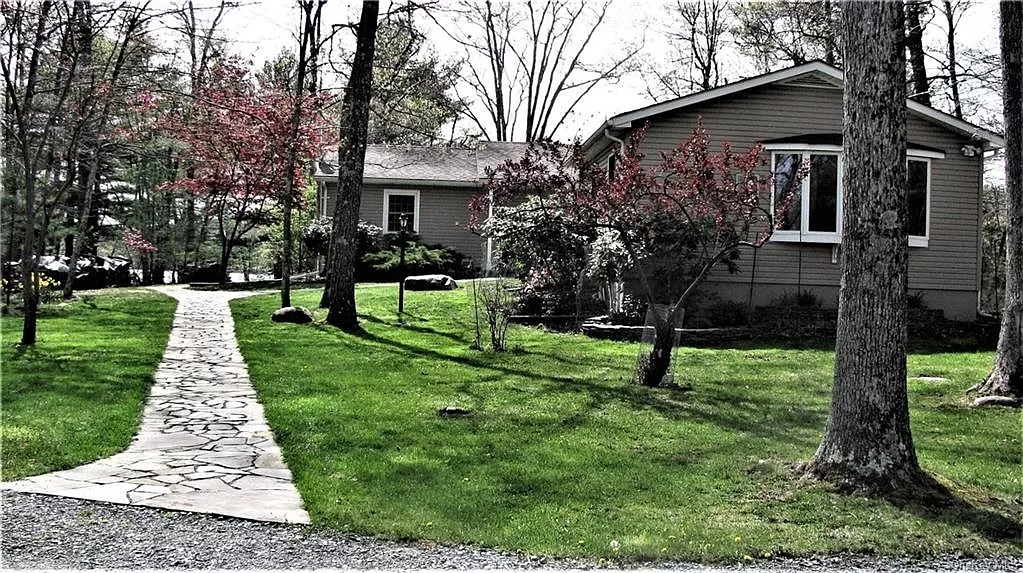
In an uncommon twist, today’s house features an in-law suite that can do double-duty…as the primary bedroom.
It also sits on 100 feet of lake frontage on the banks of the pristine, white-sand-bottom Lake DeVenoge in Sullivan County. The c. 1978 ranch measures 1,950 square feet and has some nice updates.
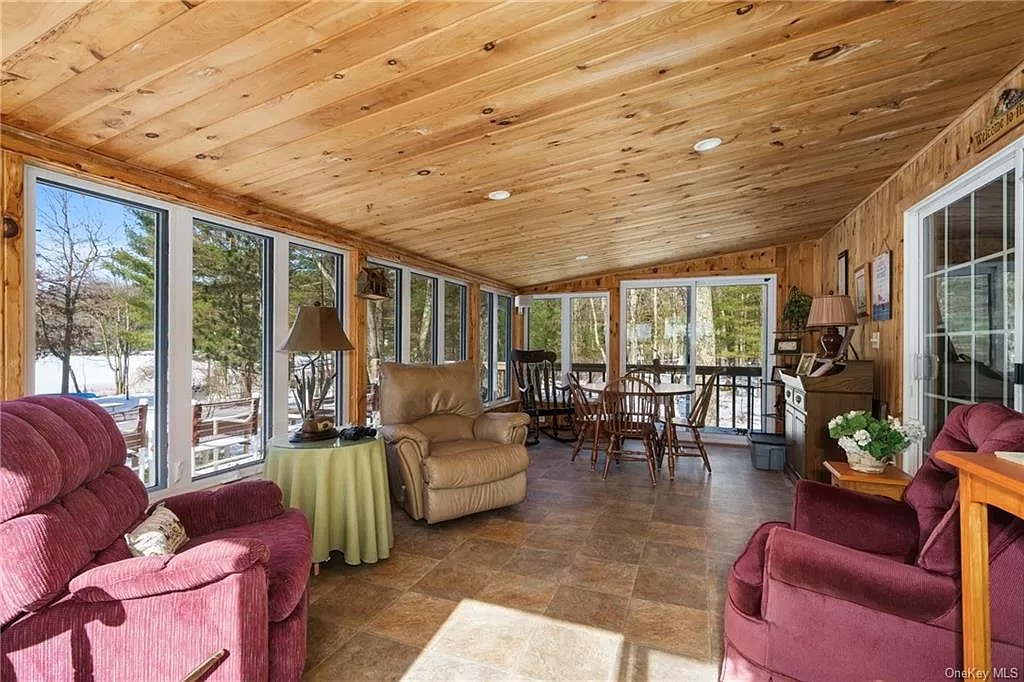
This big, enclosed porch serves as an additional living/dining area in the warmer months, and overlooks the lake. Its wood-paneled ceiling and walls are complemented by an umber-toned ceramic floor.
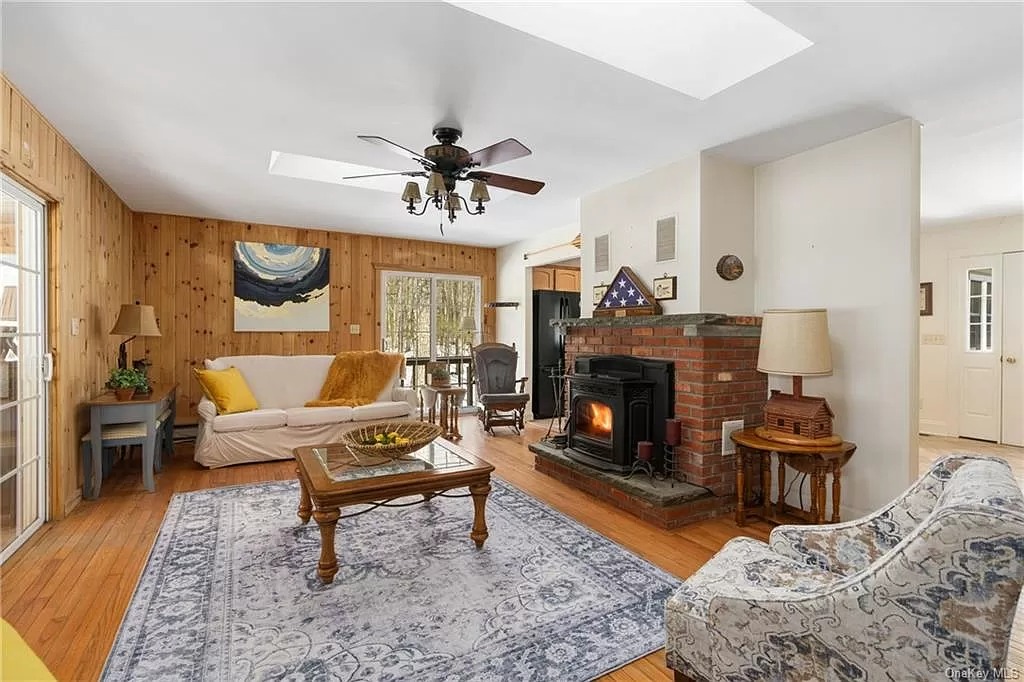
The living room echoes the woodsy feel on some of its walls. It, too, has a view of the lake, and big sliders from the porch. A woodstove insert in the brick fireplace warms the room in the winter.
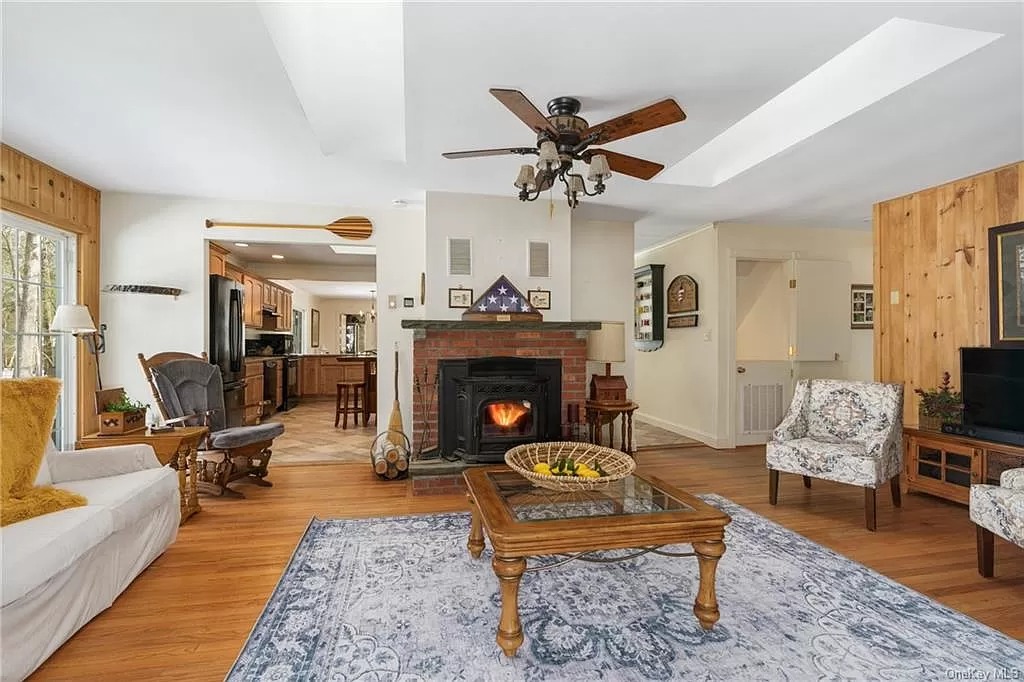
From this angle, you can see how the fireplace separates the living room from the kitchen. Overhead, remotely controlled skylights frame the ceiling fan.
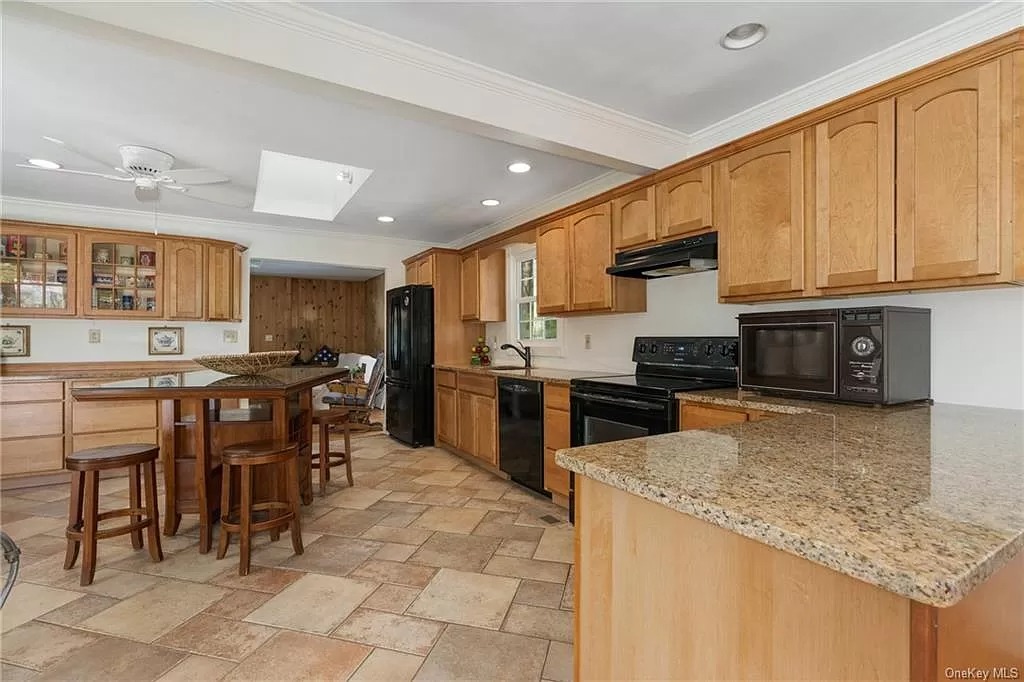
The kitchen has a coffered ceiling, granite countertops, ceramic floor tile, and lots of honey-colored cabinetry that contrasts with black appliances. There’s plenty of room for a dinette set here, too.
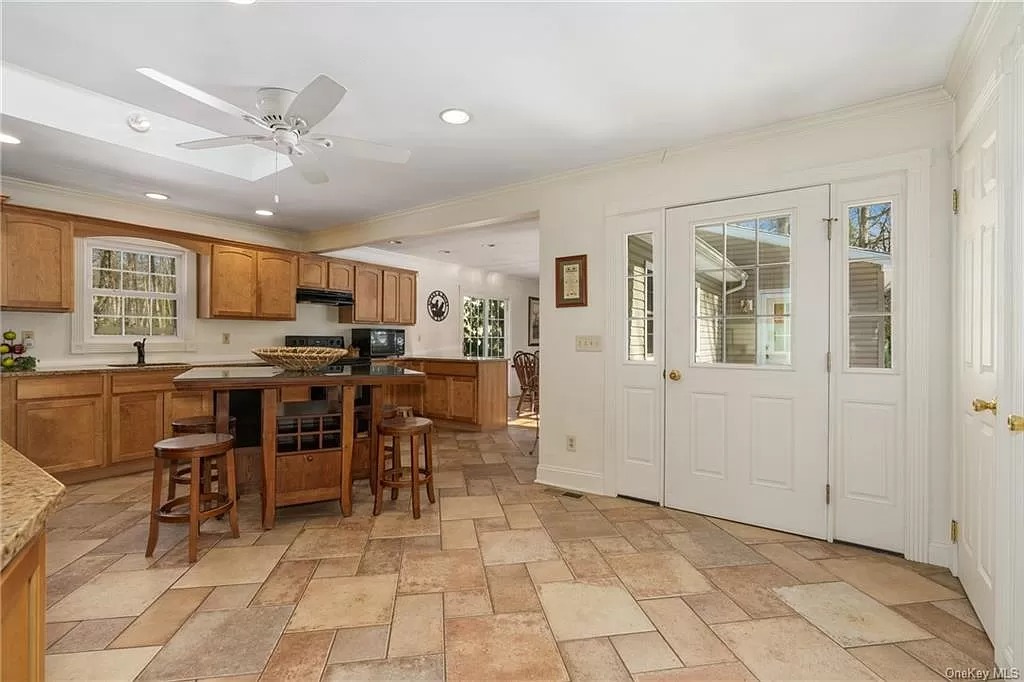
There are doors to the outside from here, and a peninsula that marks the end of the kitchen…
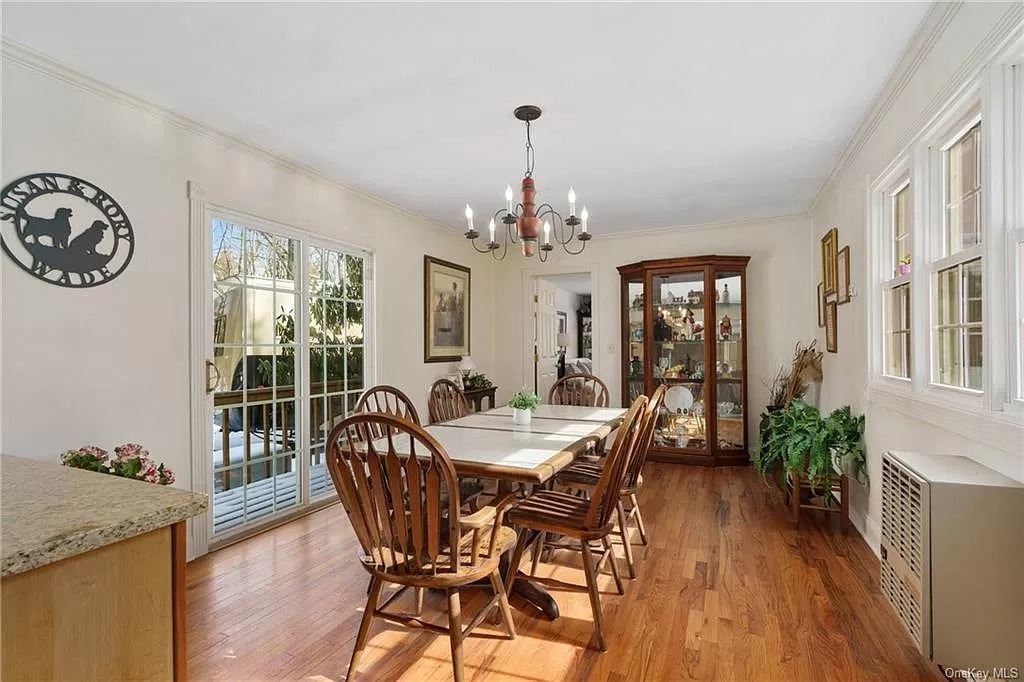
…and a pretty dining room with more sliders out to the deck.
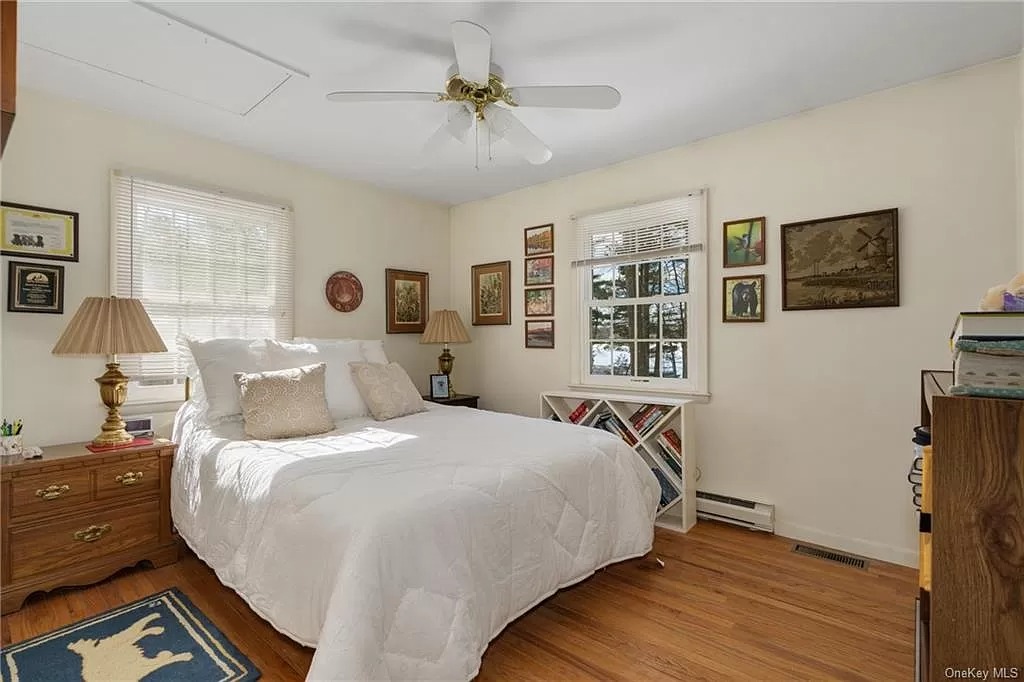
Two secondary bedrooms have hardwood floors and share a similar layout.
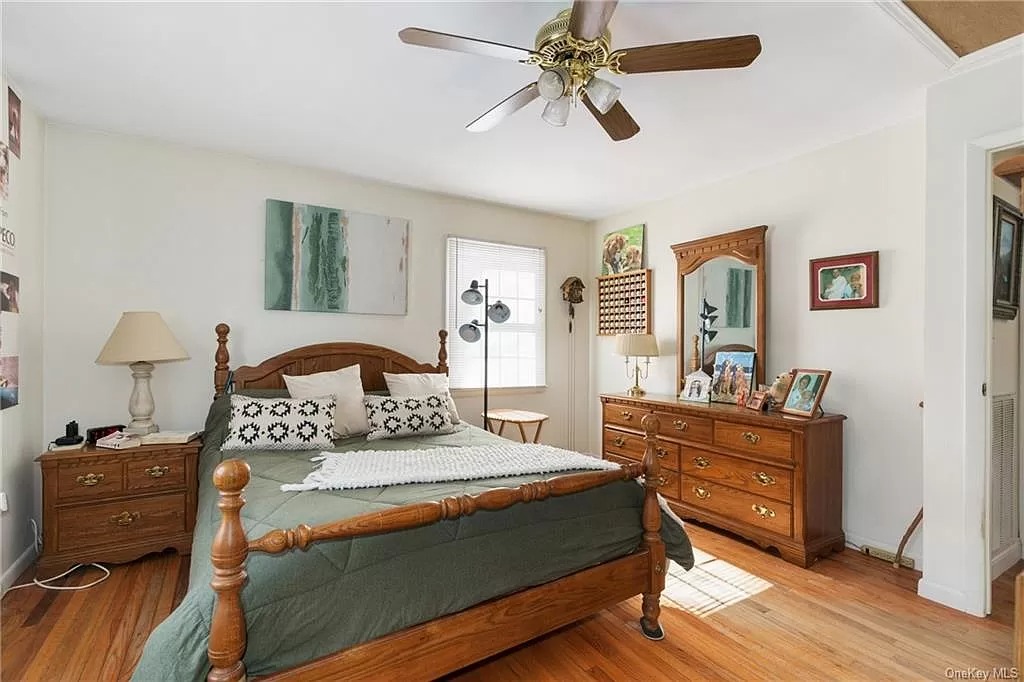
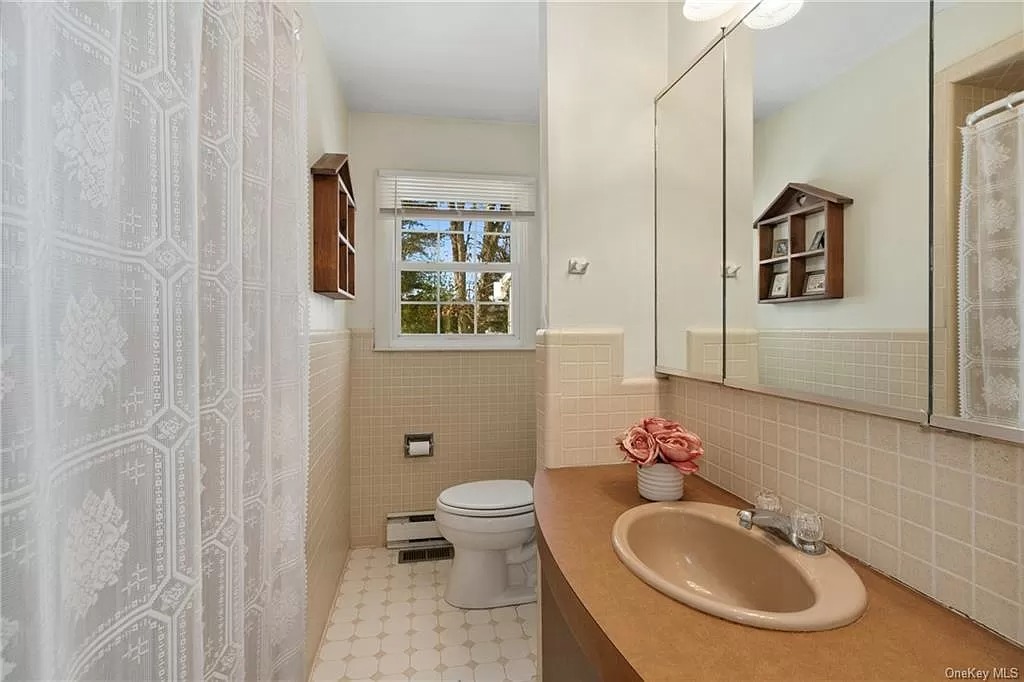
The listing says there are two bathrooms shared among the bedrooms. Here is one of them, with tiling halfway up the ceiling and a nicely contrasting floor.
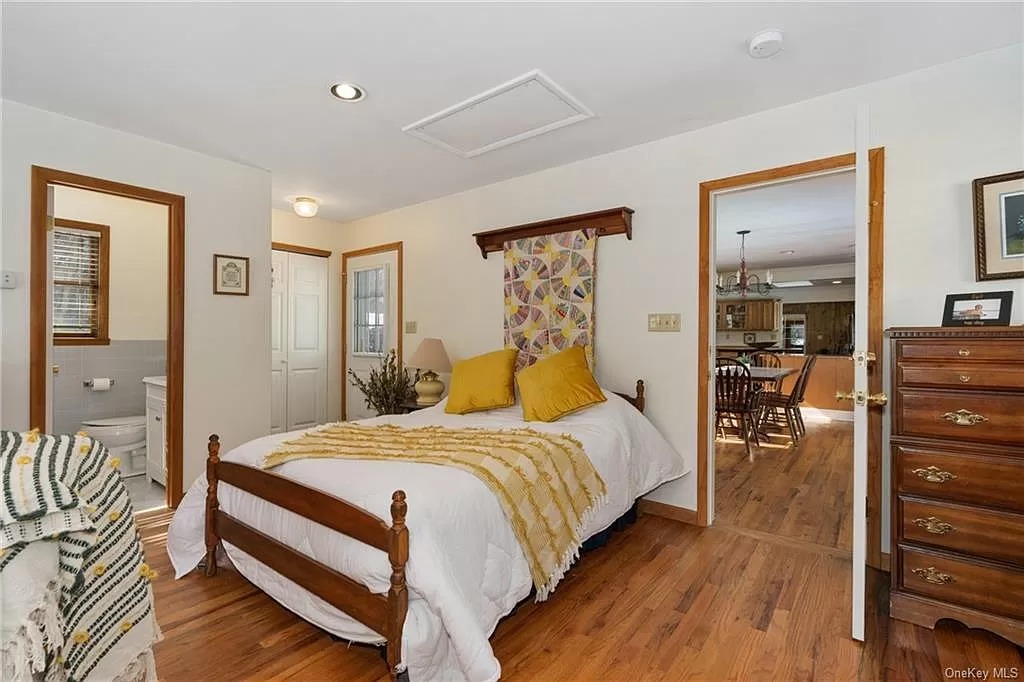
A door off the kitchen leads to a surprise: The primary bedroom, which has details that also make it the perfect in-law suite.
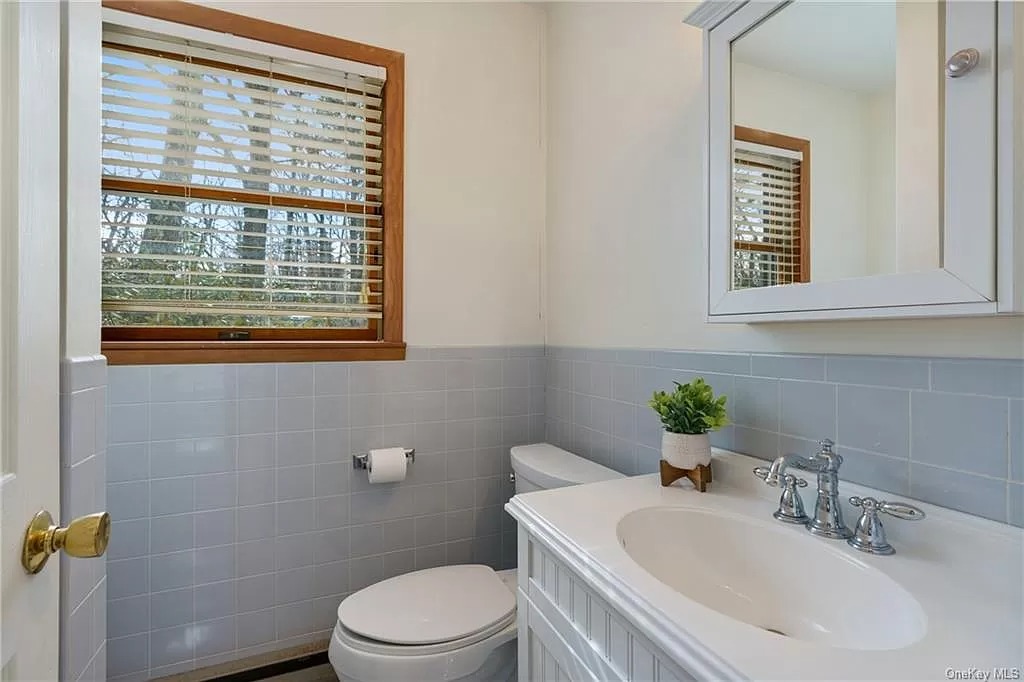
It’s got its own bathroom, done up in baby-blue tile and white trim.
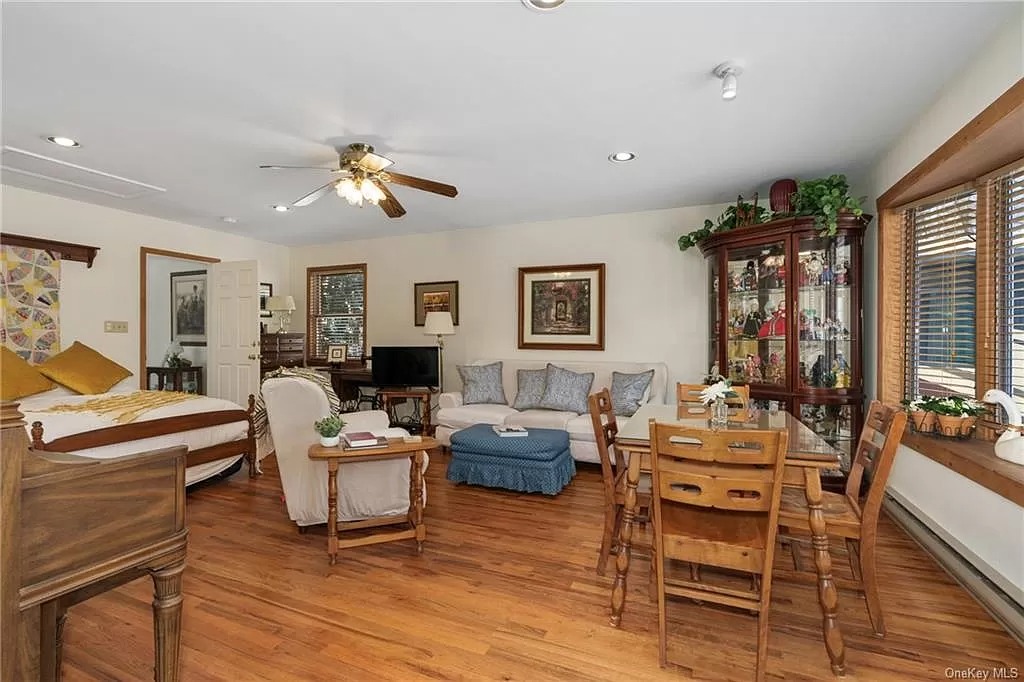
The rest of the primary bedroom is large enough for a full dining set and a suite of living-room furniture.
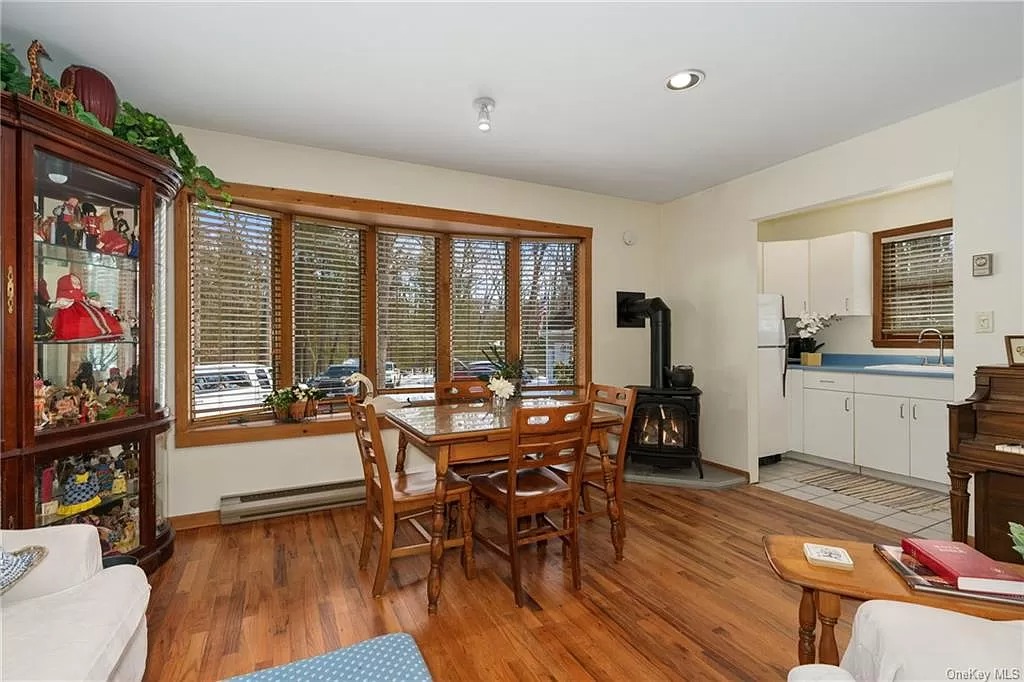
It’s got a big bow window, hardwood floors, a woodstove, and its own kitchen!
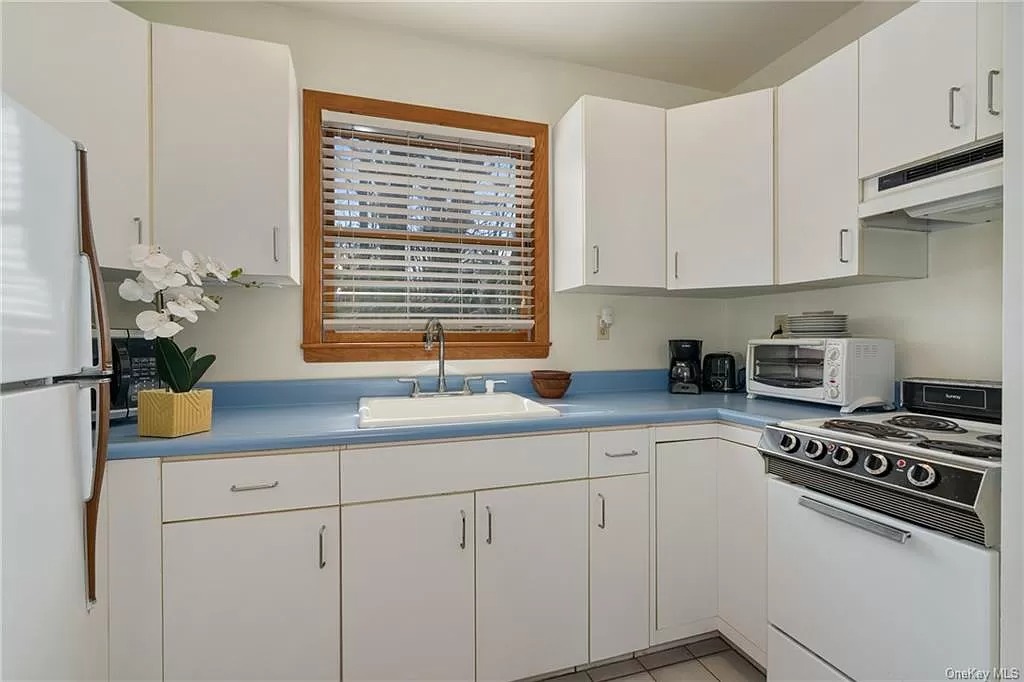
The electric range and refrigerator appear vintage, and the countertop might need an update. But the cabinets have a crisp, classic look that the new owner might consider keeping.
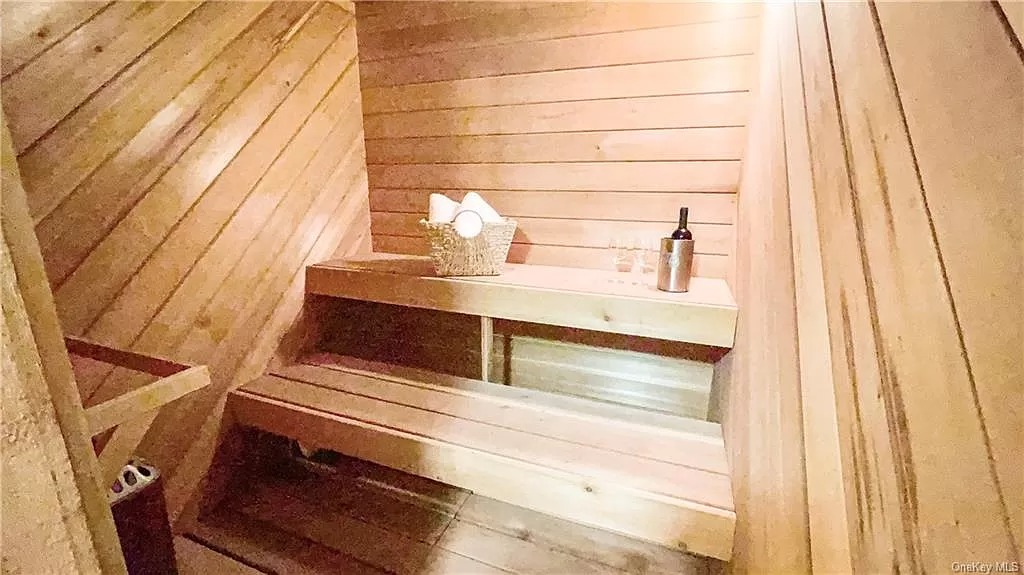
The house also has a sauna and a finished basement with an office, home gym, and wood-burning stove.
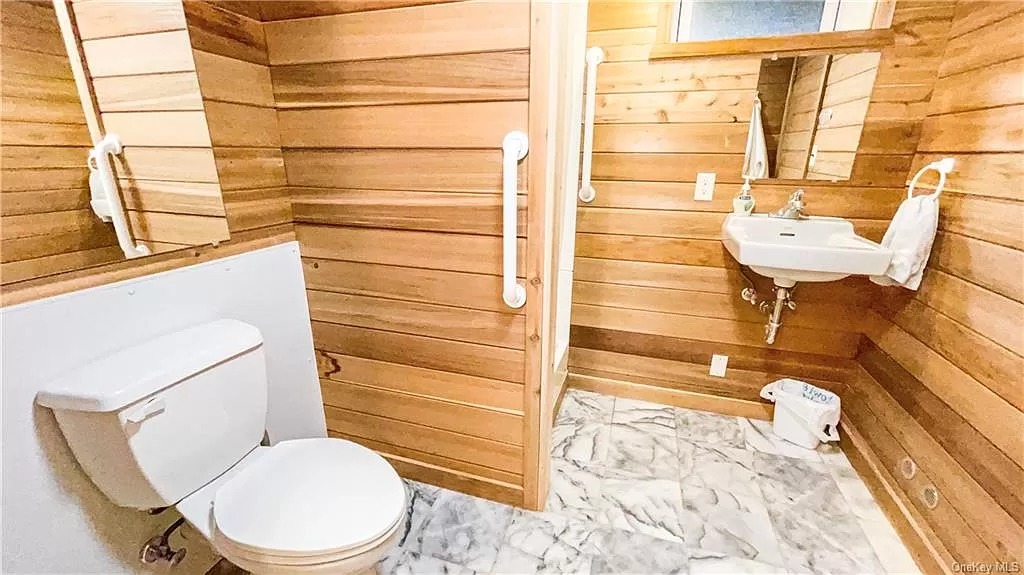
The sauna has its own bath, too.
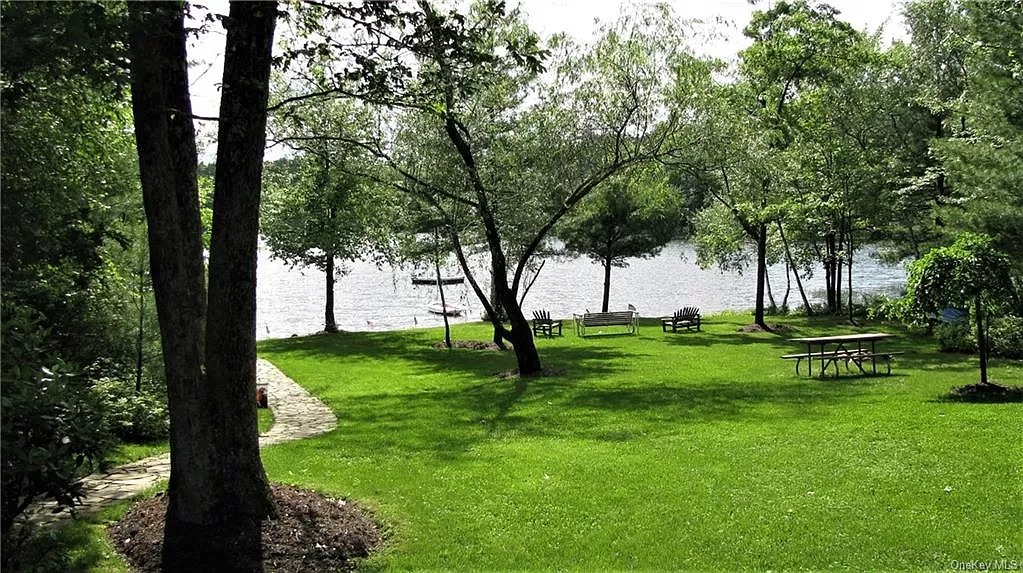
The one-acre property is beautifully manicured, with a rolling lawn right to the water’s edge.
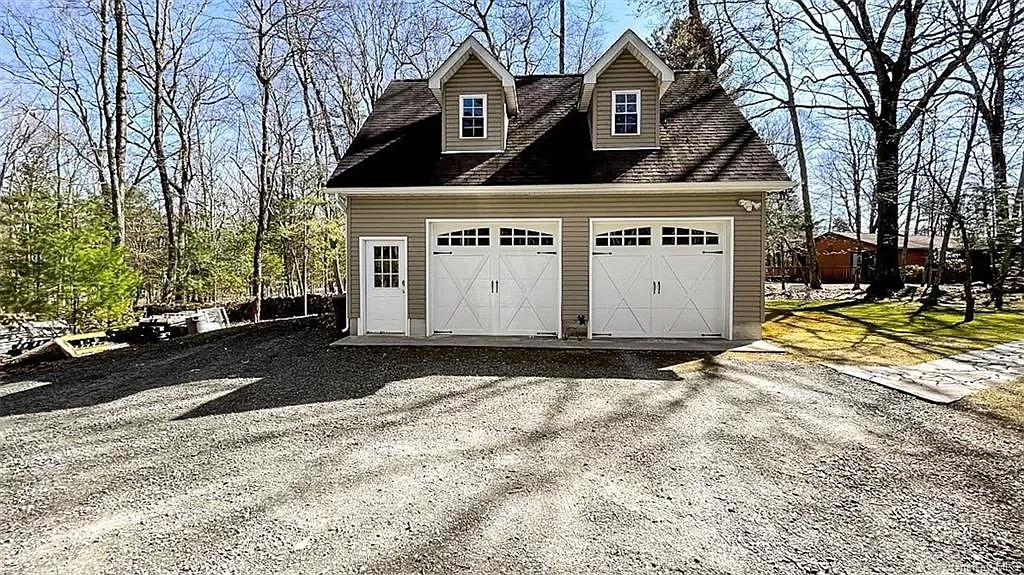
The two-car garage has loft space for extra storage, too.
If this lakeside lure captivates you, find out more about 26 Lake Drive, Highland Lake, from Dawn Payne with Payne Team LLC.
Read On, Reader...
-
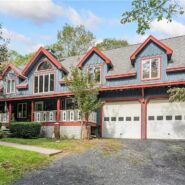
Jane Anderson | April 17, 2024 | Comment A C.1996 Cape Cod-style home in Glen Spey: $625K
-
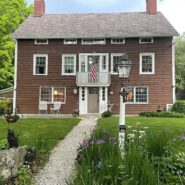
Jane Anderson | April 16, 2024 | Comment A C.1780 Colonial in Walden: $600K
-
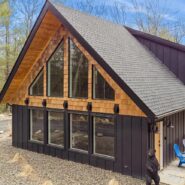
Jane Anderson | April 15, 2024 | Comment A Two-Year-Old Two-Story in Kerhonkson: $849K
-
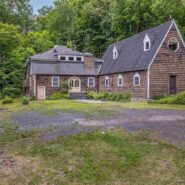
Jane Anderson | April 13, 2024 | Comment A Former Church/D&H Canal Museum in High Falls: $499K
