Make This Former Church in Ulster County Yours for $2.495M
Jane Anderson | November 29, 2022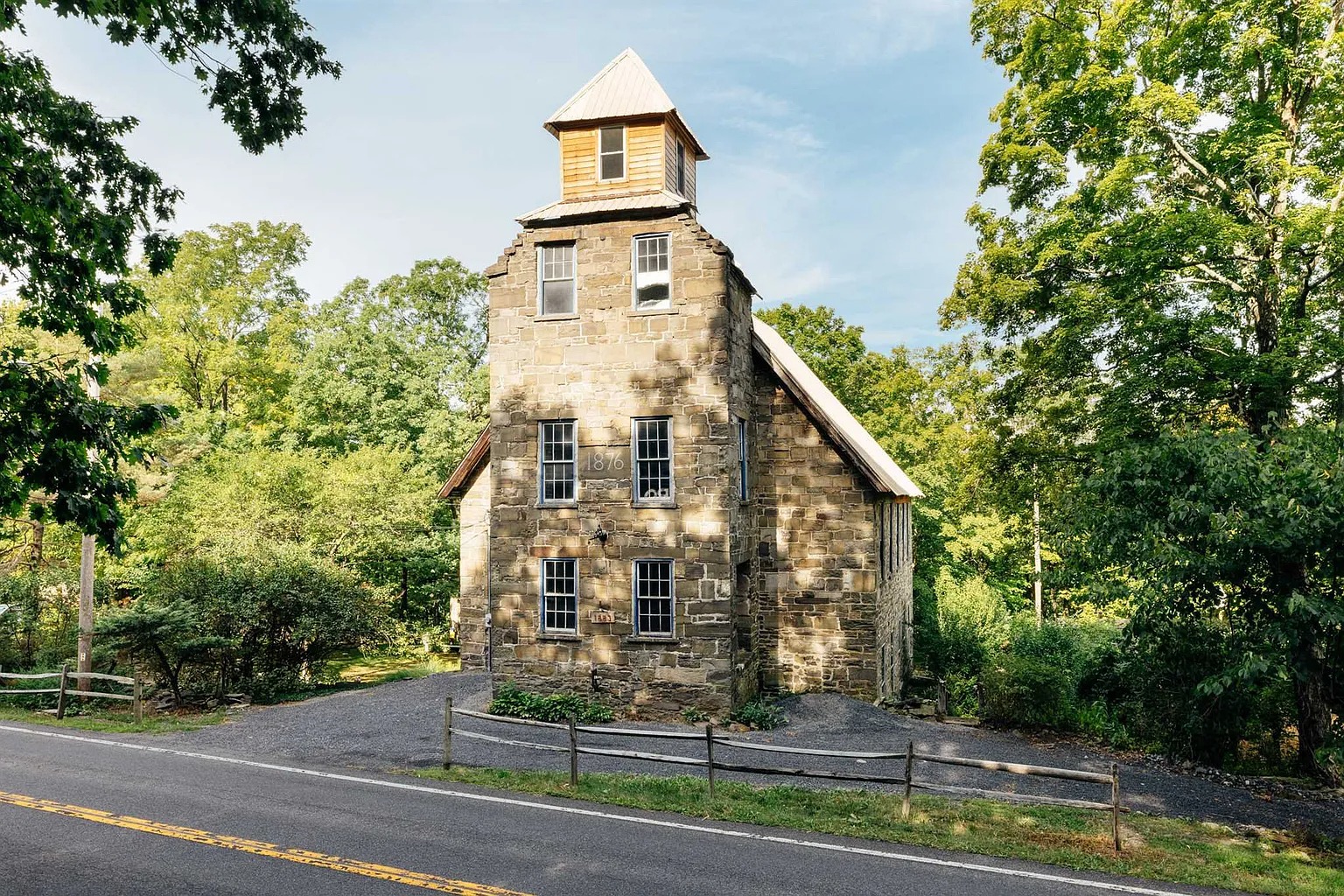
Continuing our “recycle” theme this week, today we are visiting a reclaimed church…
*Record scratch* Okay….yeah, this property is WAAAAYYY out of our normal price range. But when a place like this floats across our radar, we simply have to pay attention. This stone-crafted, Ulster County beauty was originally built in 1876 as a church. It has since undergone multiple incarnations as a town hall and a “batiments canards” (ducks building) for a local duck farm. But luckily someone recently decided to renovate this into a cohesive residence, and it now comprises four bedrooms and two baths.
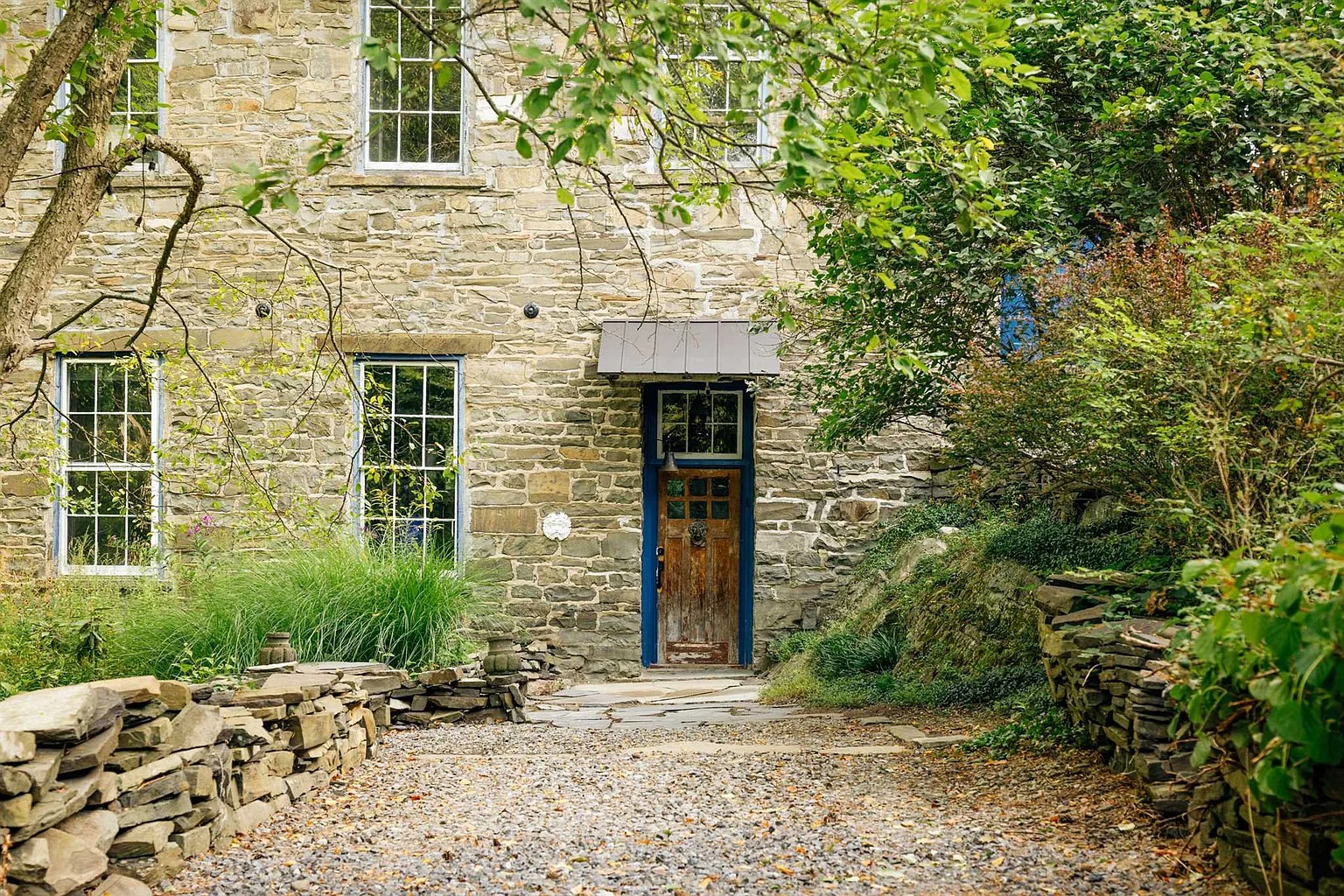
Cobalt blue is the color of choice to accent the wood trim among the ancient stone.
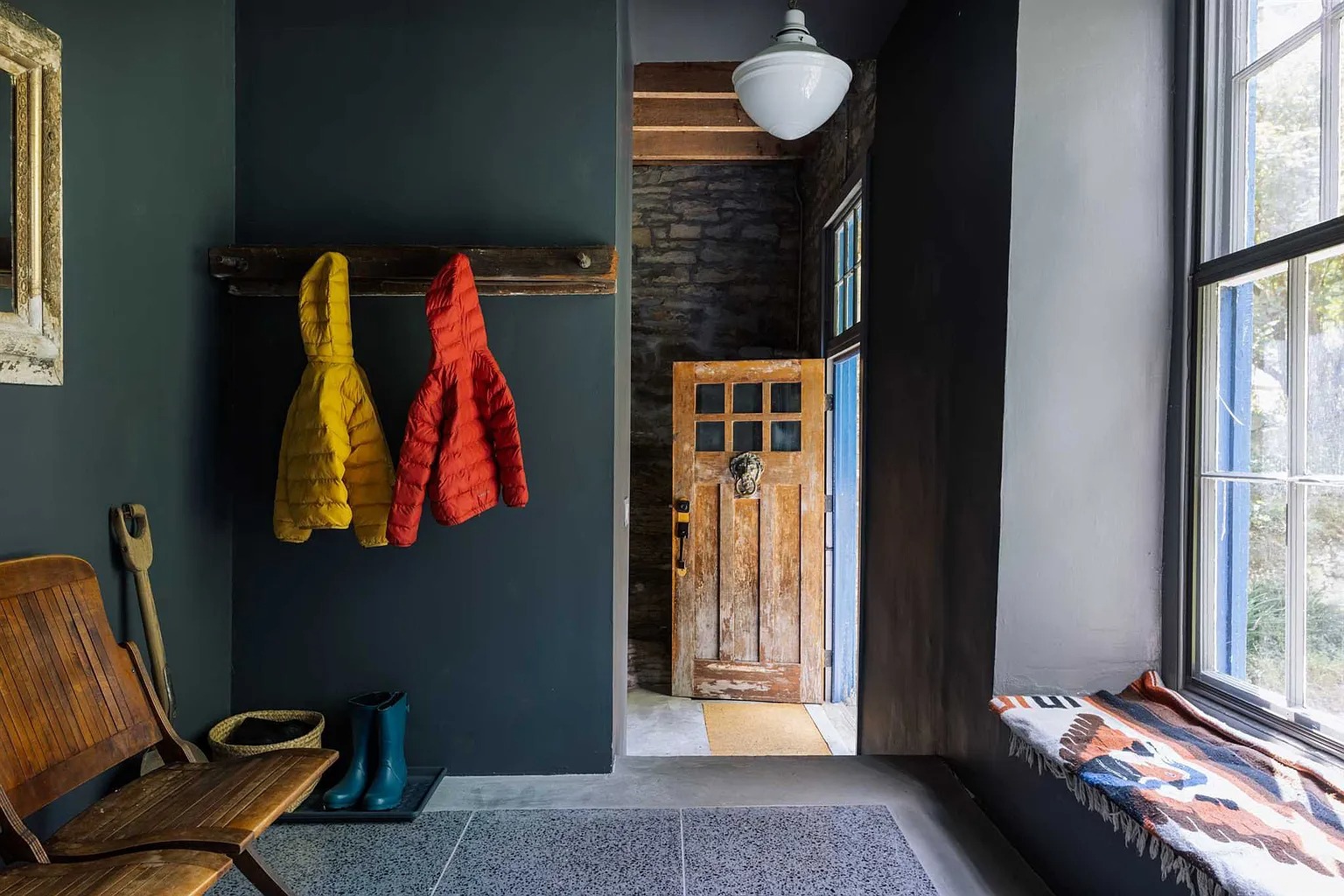
The front door opens to a foyer that reveals the bedrock that’s been there since the home’s birth. According to the listing, there’s a “storage cave” behind an oversized barn door before you enter this mudroom that has imported terrazzo tile.
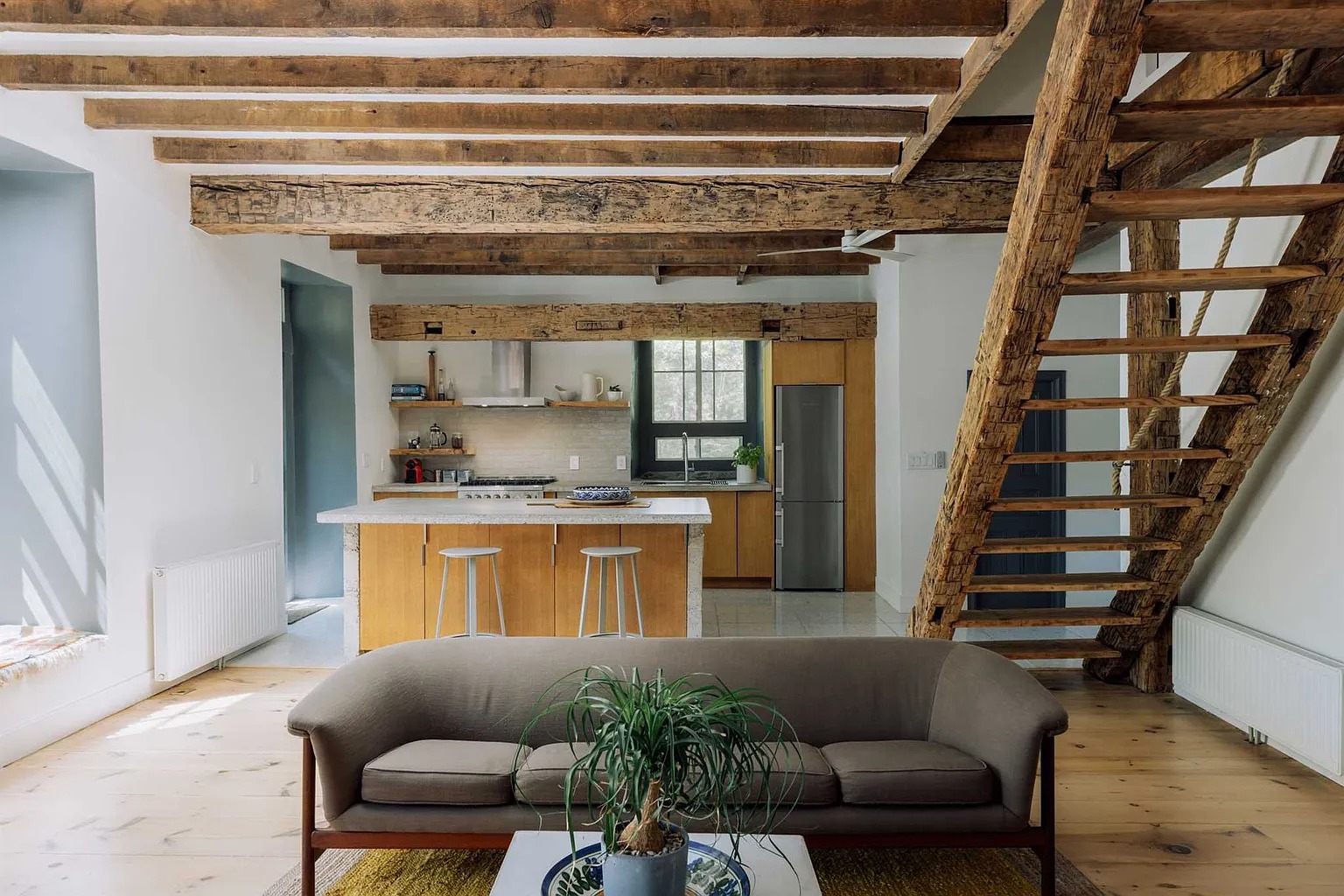
The walls here are THICC, to the point where they cast shadows on themselves before allowing the sun to enter the living room through seven-foot-tall windows. The living room and kitchen share an open-concept space, with a reclaimed-wood staircase leading upstairs.
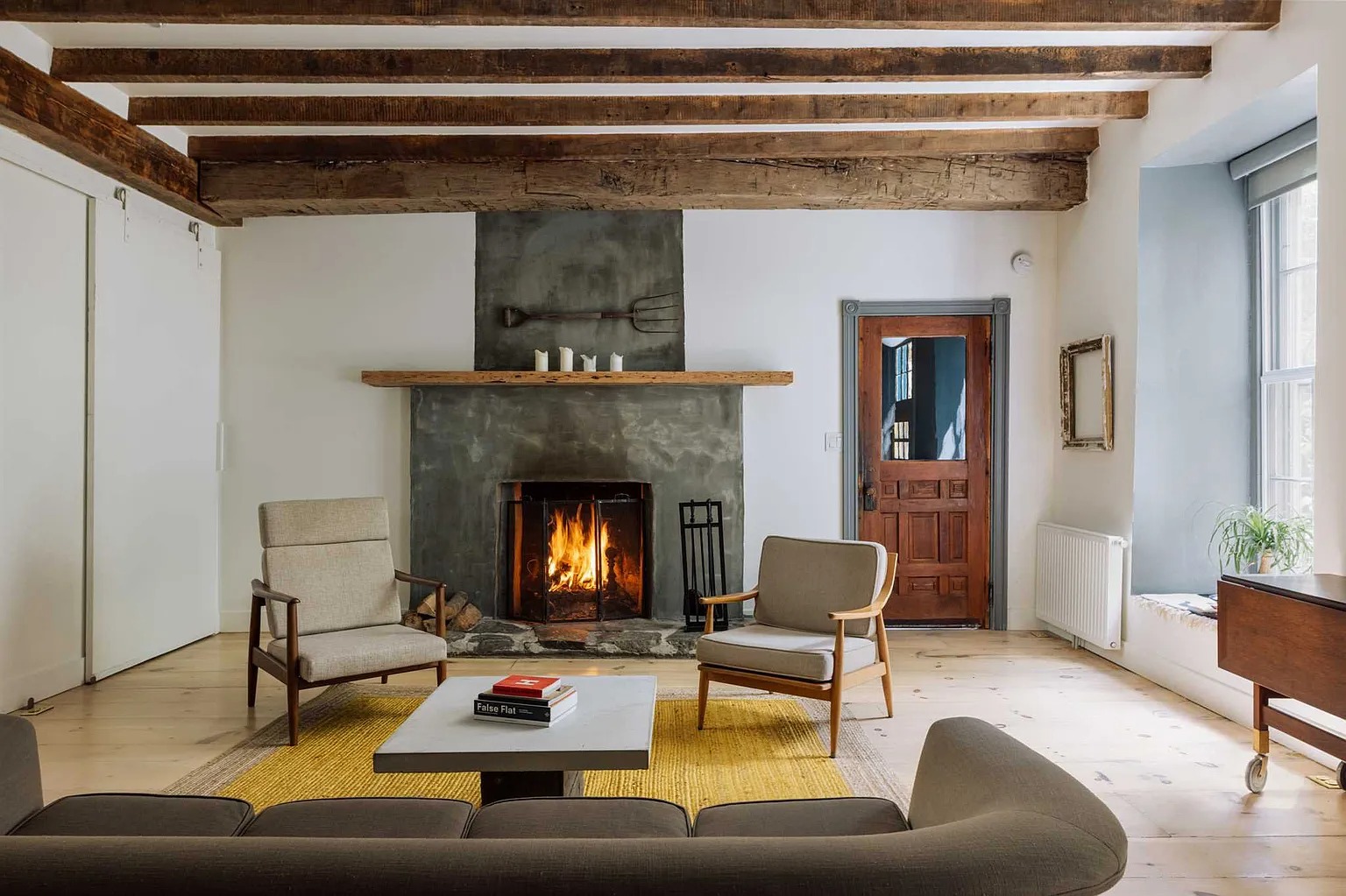
Of course, at the other end of the wide-plank, knotty-pine space, there’s a wood-burning fireplace that’s dramatic and spare at the same time.
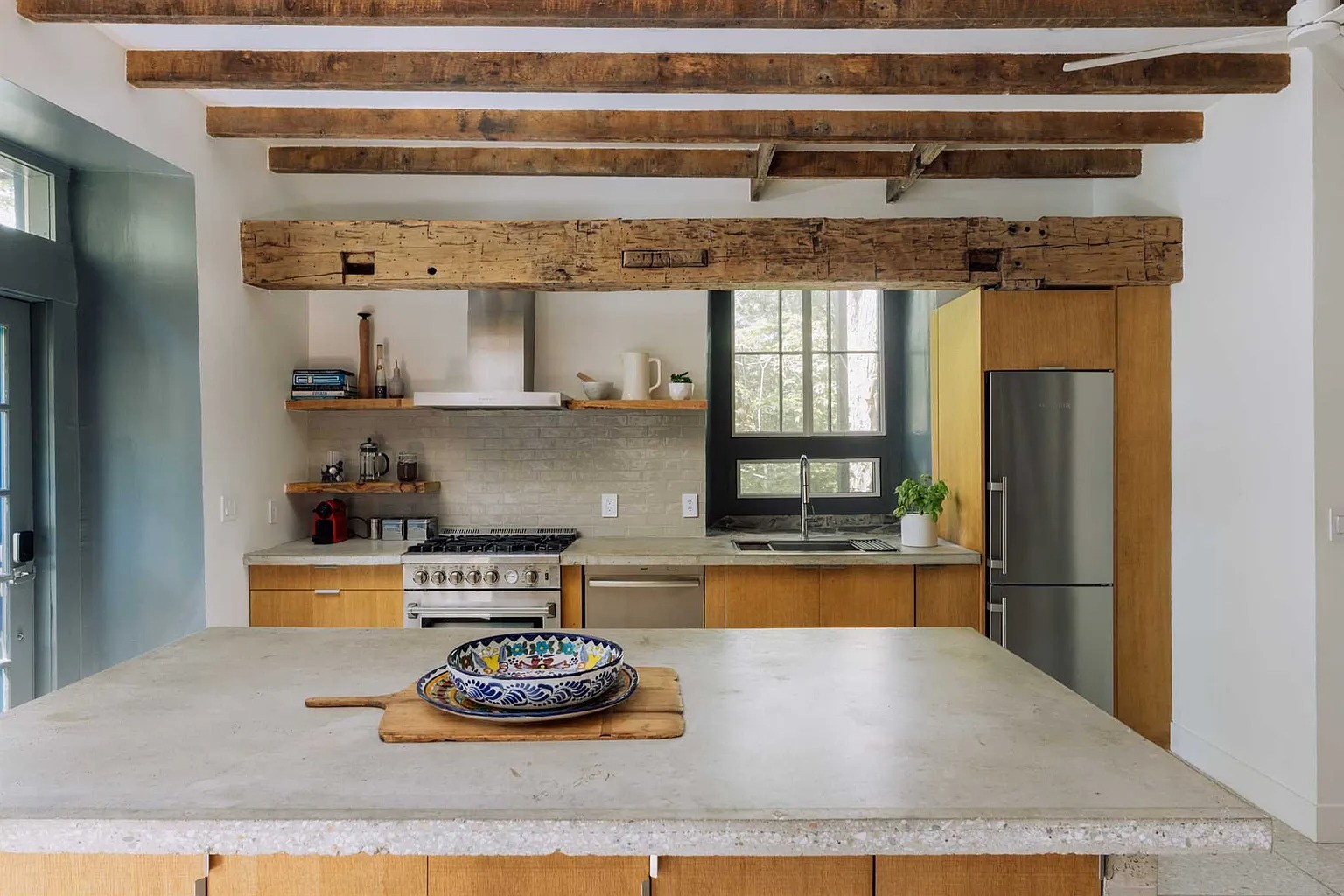
Here’s a closeup of the kitchen, with its concrete counters, raw-wood cabinetry, and slim, high-end appliances.
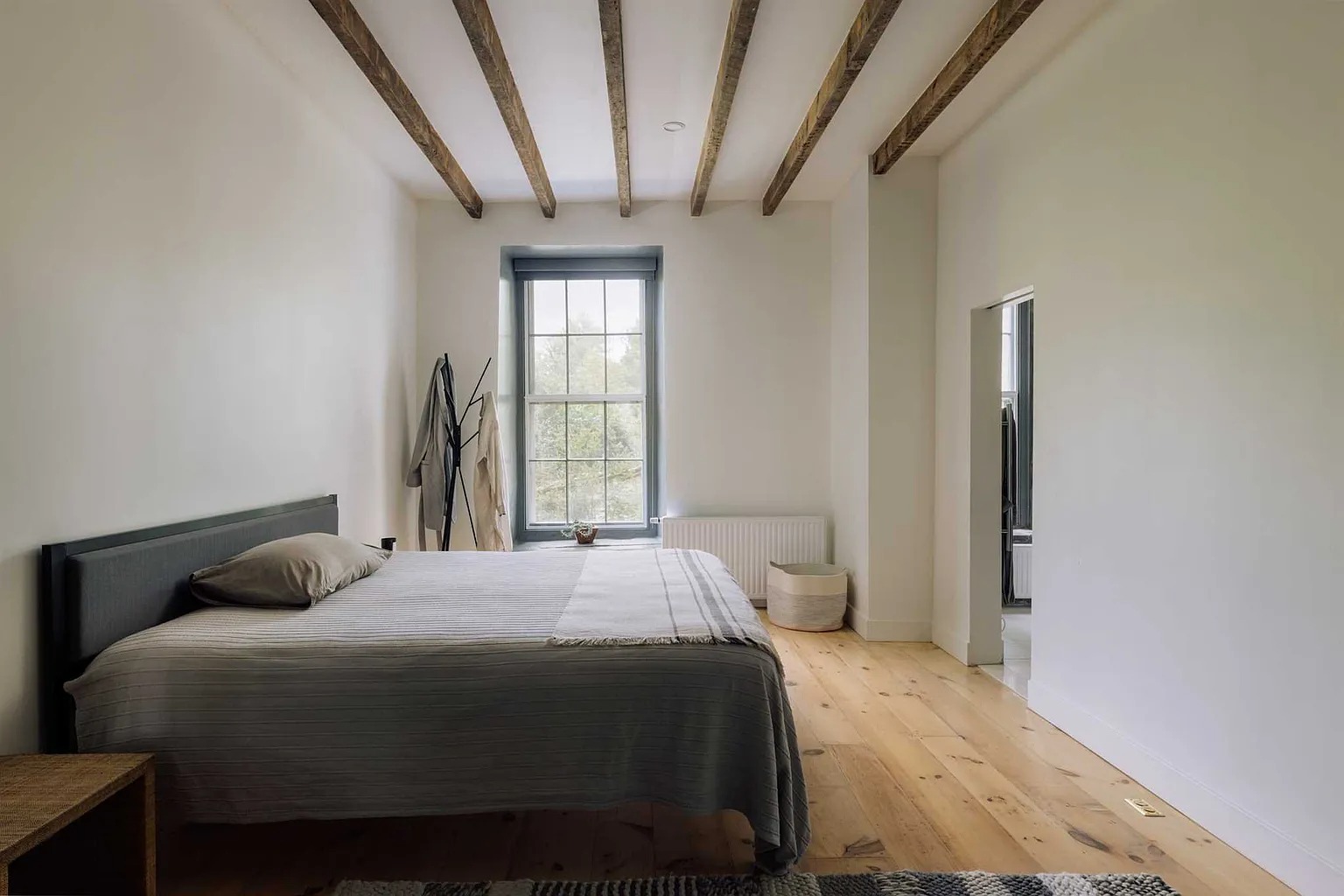
Three bedrooms are on the main level, including this primary bedroom with knotty pine floors, white walls, and skinny wood ceiling beams.
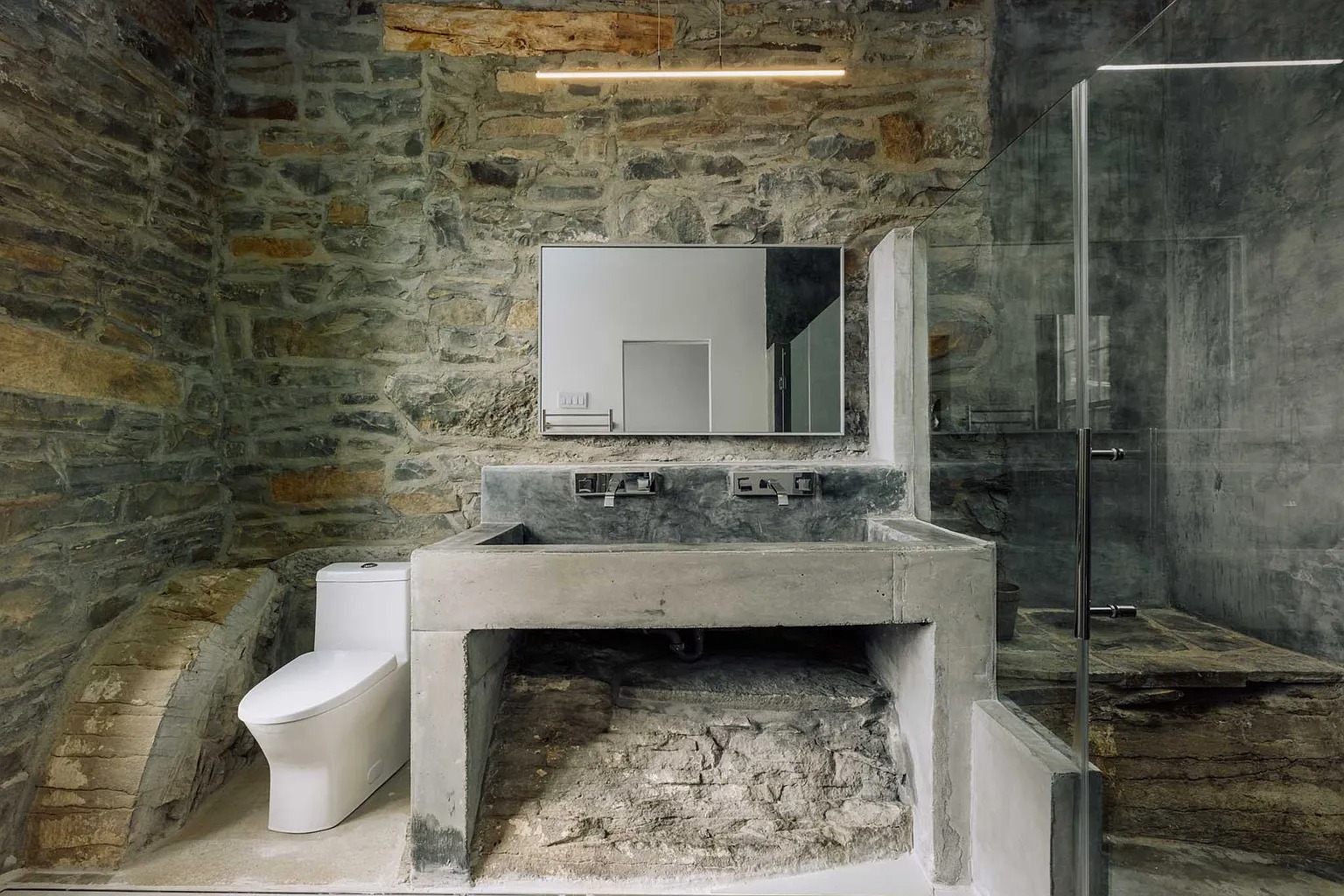
This bathroom? Either you absolutely love it, with its concrete-and-bedrock ethos…or you want to ditch it—which would be difficult, because, well, it’s heavy rock.
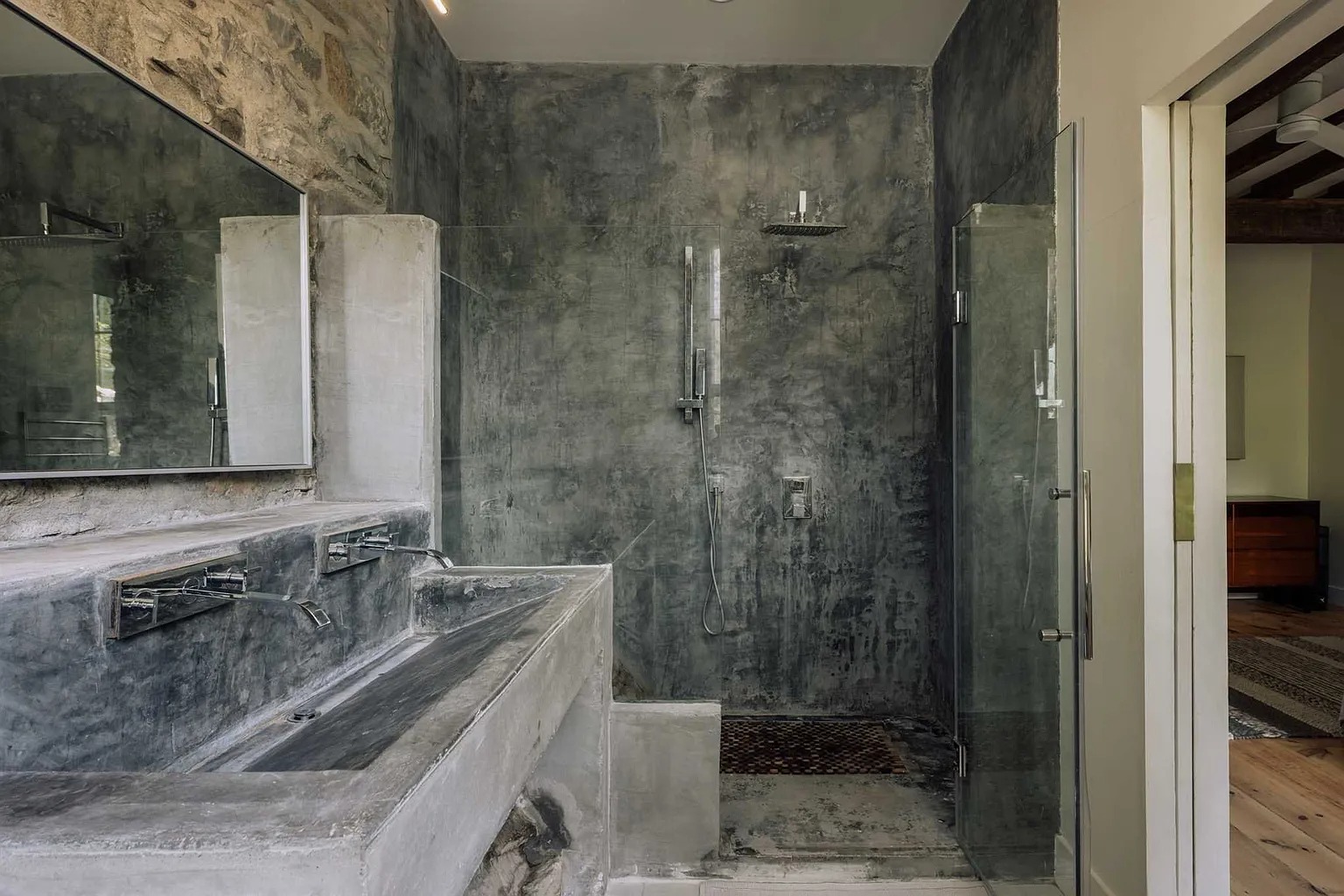
We happen to love it. But we’d be careful not to slip and knock our heads on those sharp vanity corners heading into the ginormous walk-in shower.
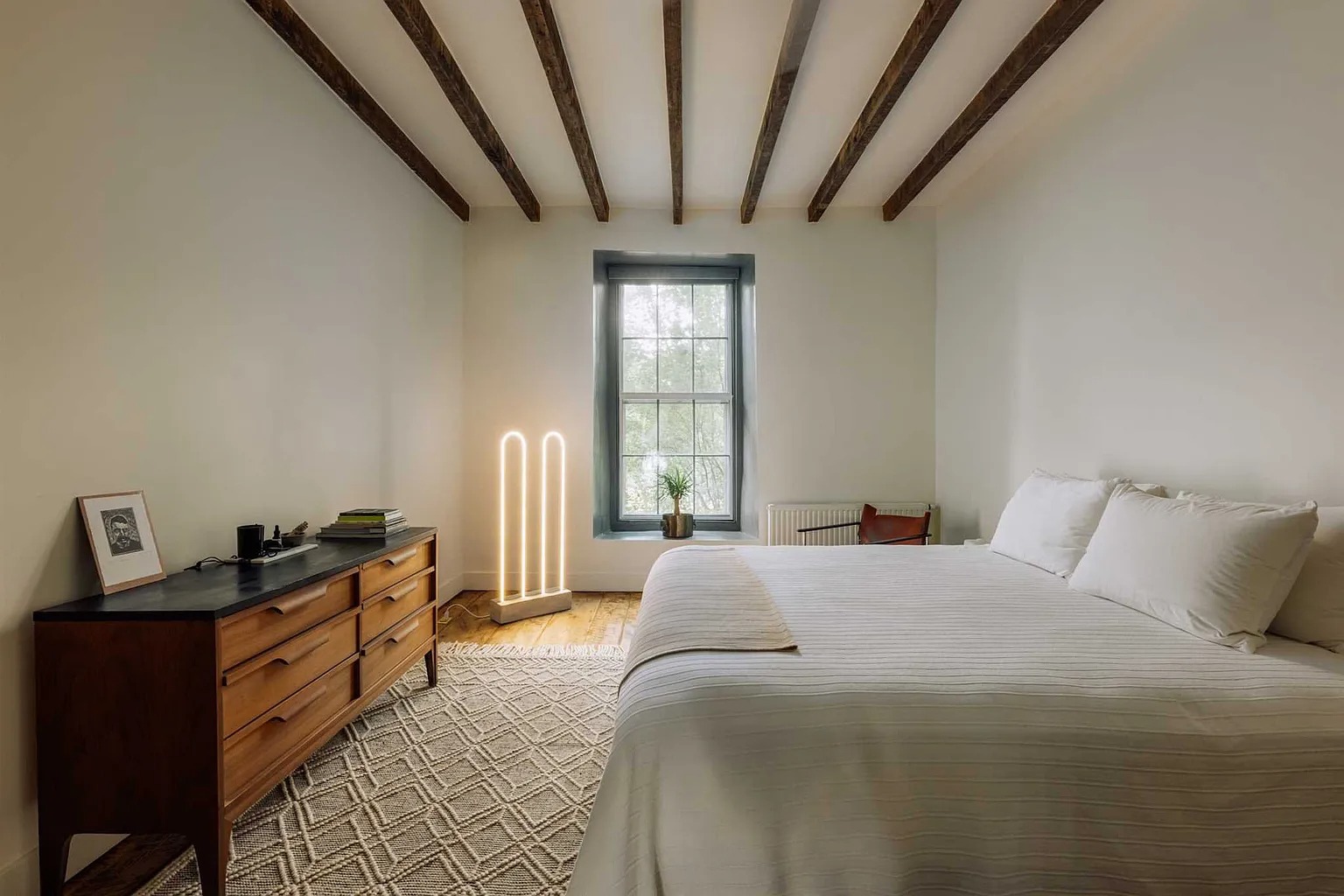
The listing has only one other bedroom shot, but we’re betting it’s representative of both secondary bedrooms: wood floor, white walls, a window, room for a big bed and a dresser.
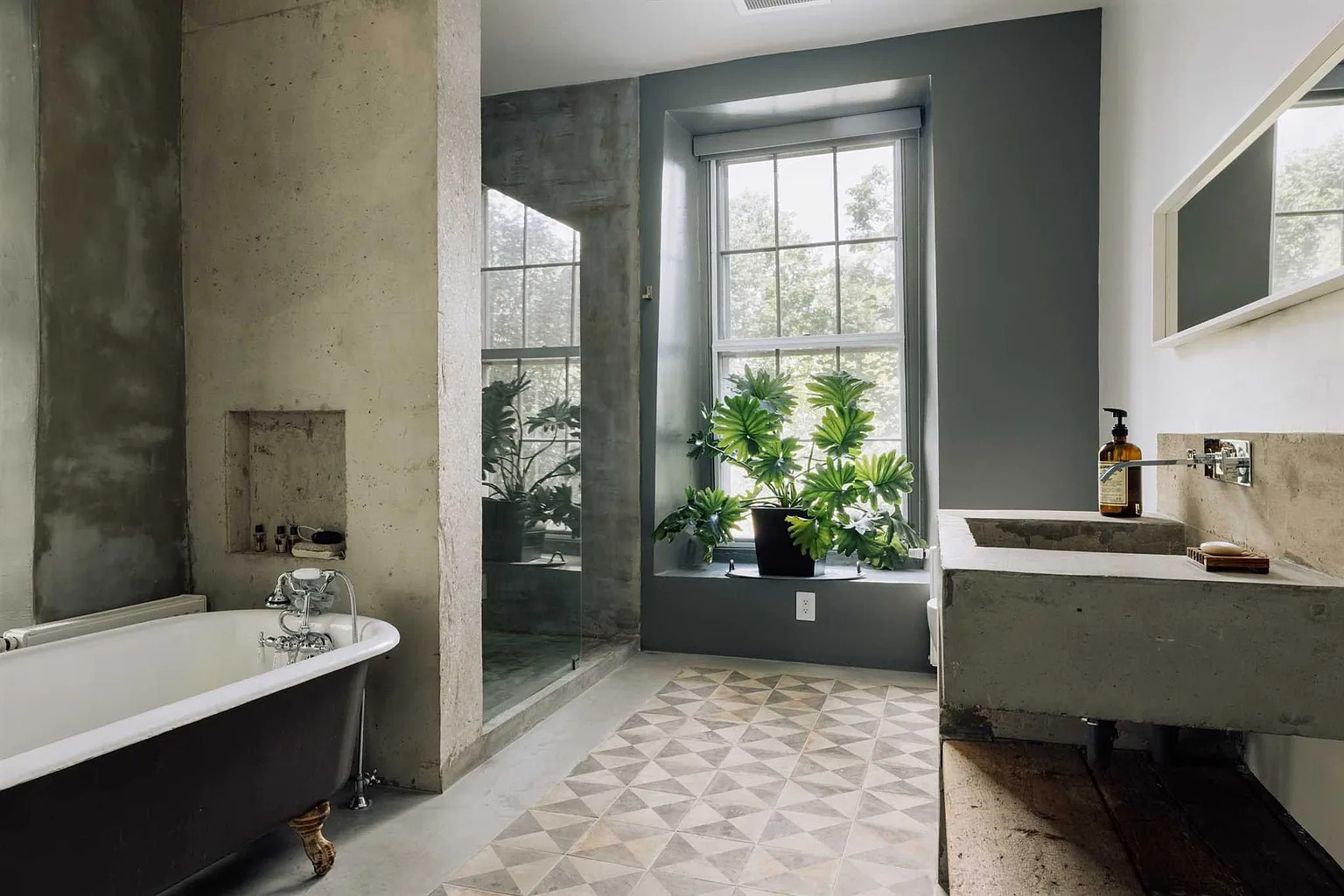
Both secondary bedrooms share this five-piece bath. It’s got a patterned stone tile floor, a huge window, a clawfoot tub…
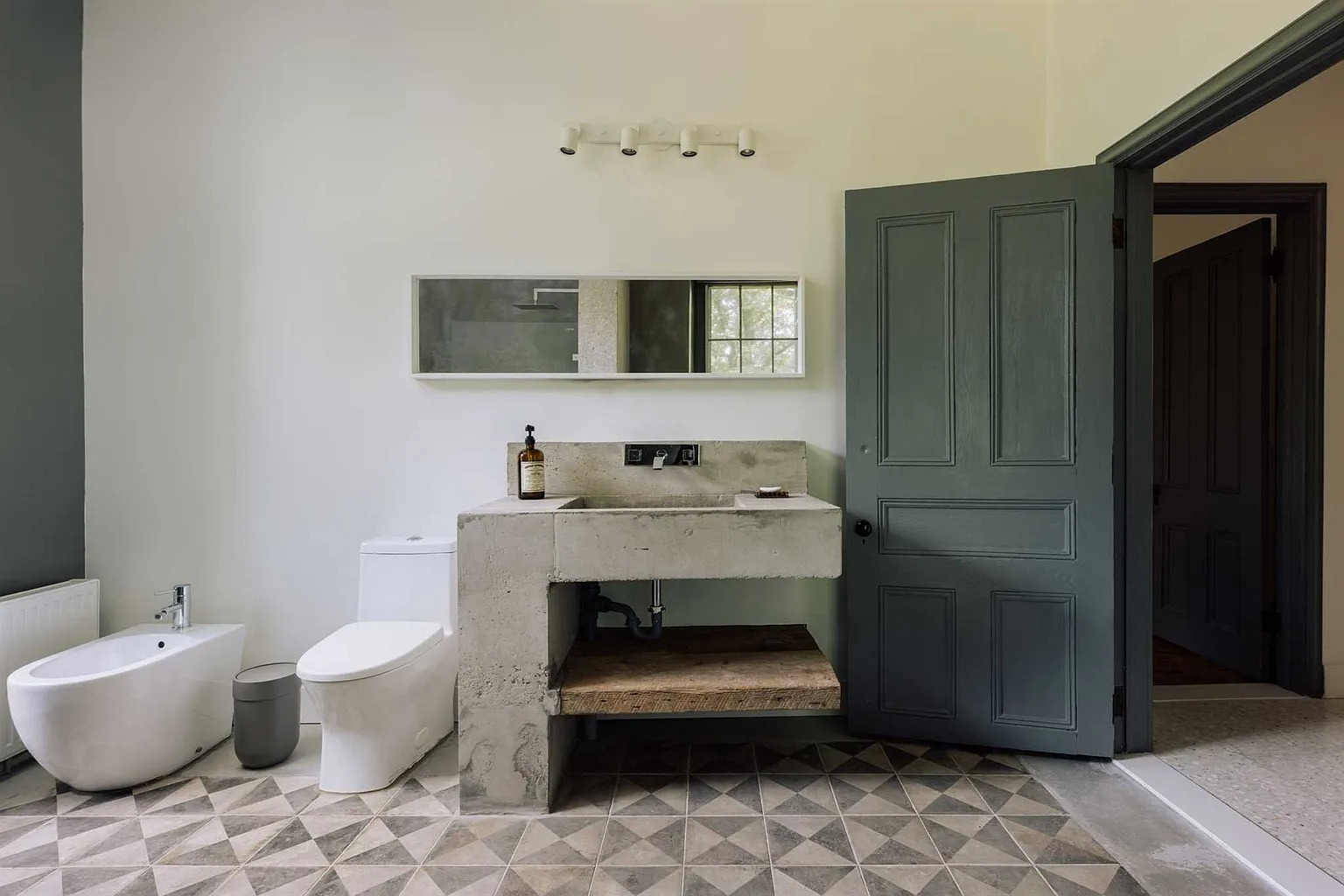
…plus this cool, concrete-and-found-wood vanity and a bidet that’s the size of a teeny, tiny tub.
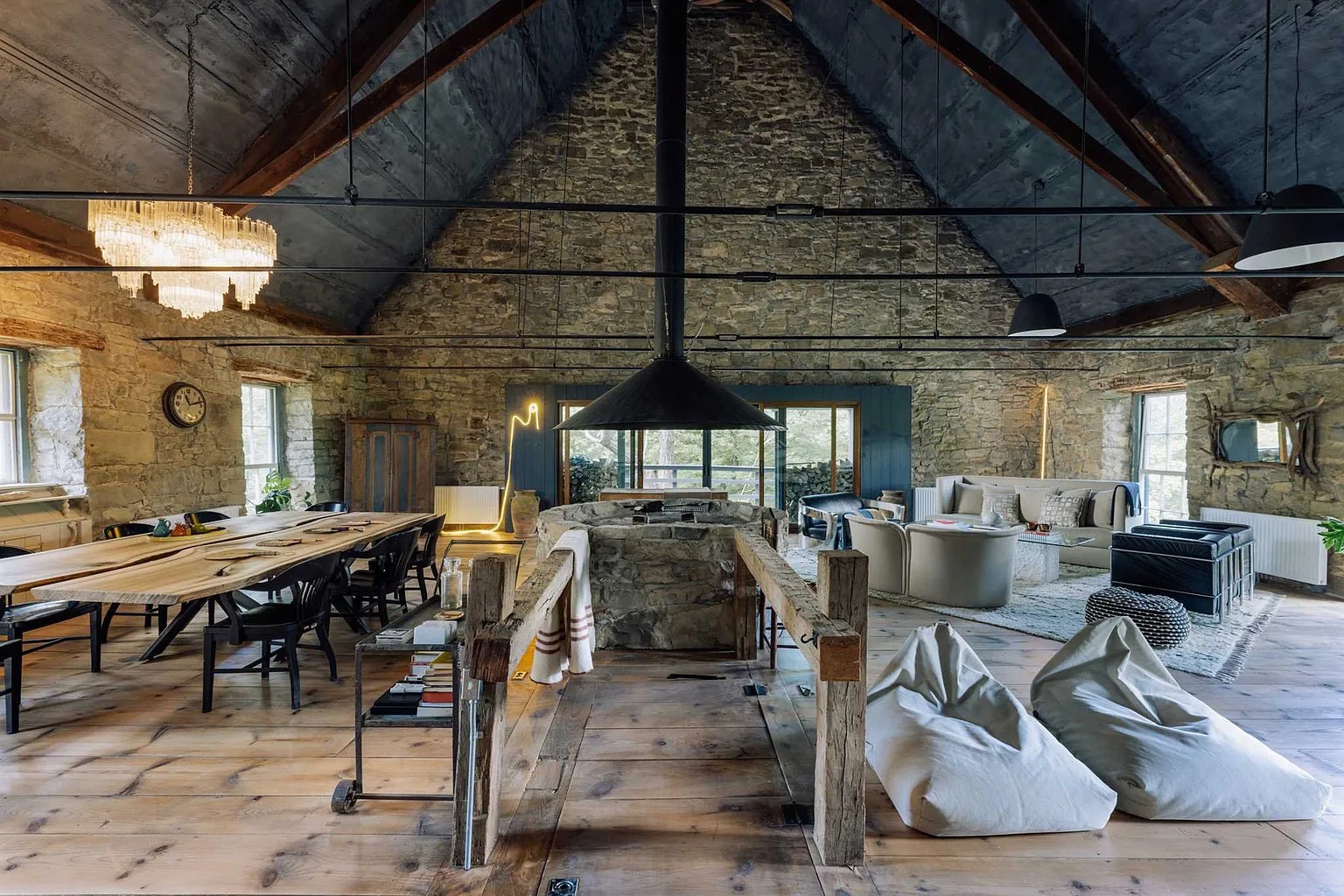
Oh, the second level of this house!! Thirty-foot ceilings; a stone well-like firepit with a steel flue; more of that wide-plank, knotty pine floor…This entertaining space is heaven, with room for dining, lounging, gaming, reading, nearly anything you could dream.
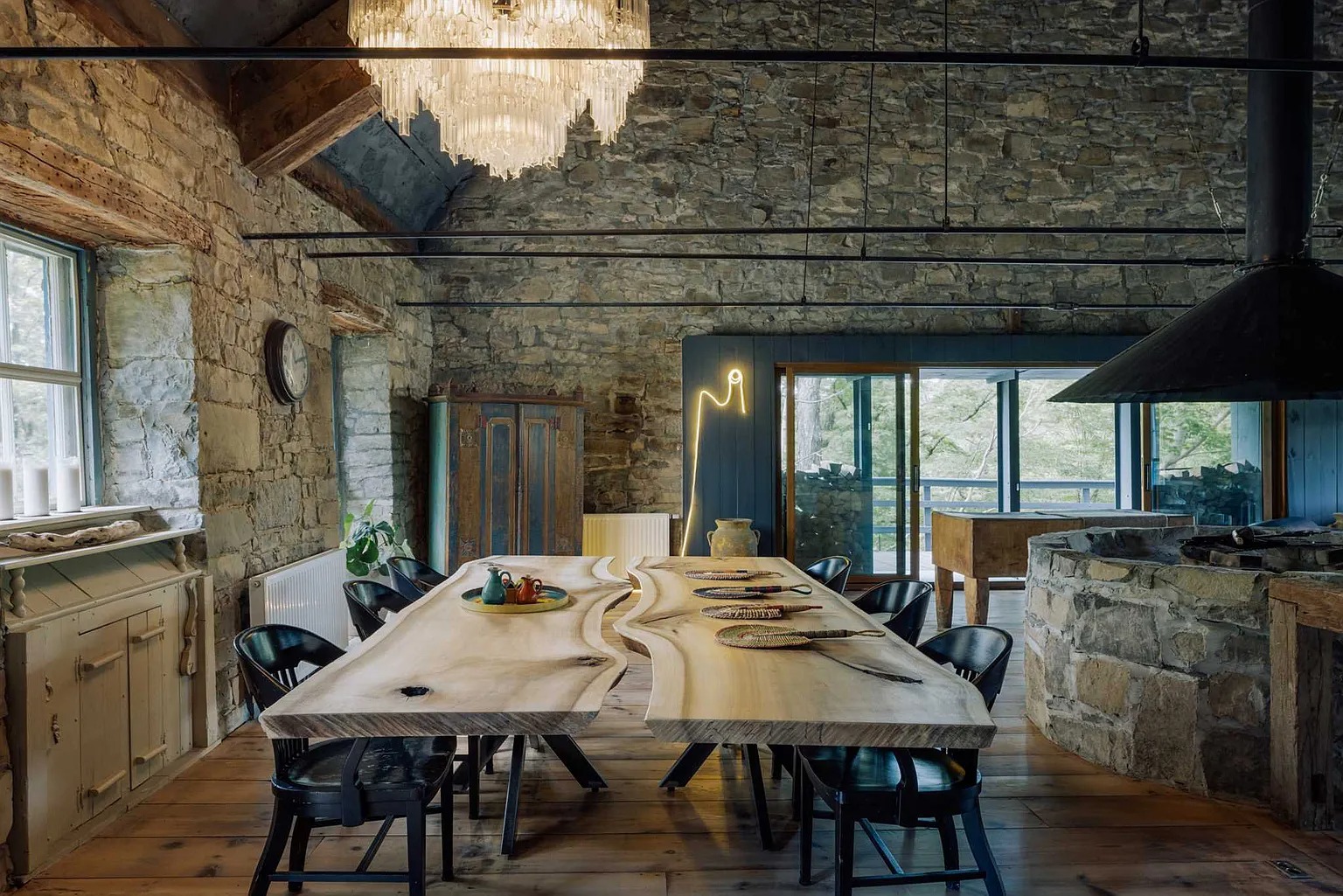
A crystal chandelier hangs over the dining space, in between a built-in sideboard that’s artwork in itself and the staggering beauty of the firepit’s stonework. According to the listing, there’s a fourth bedroom and full bath lofted above this room.
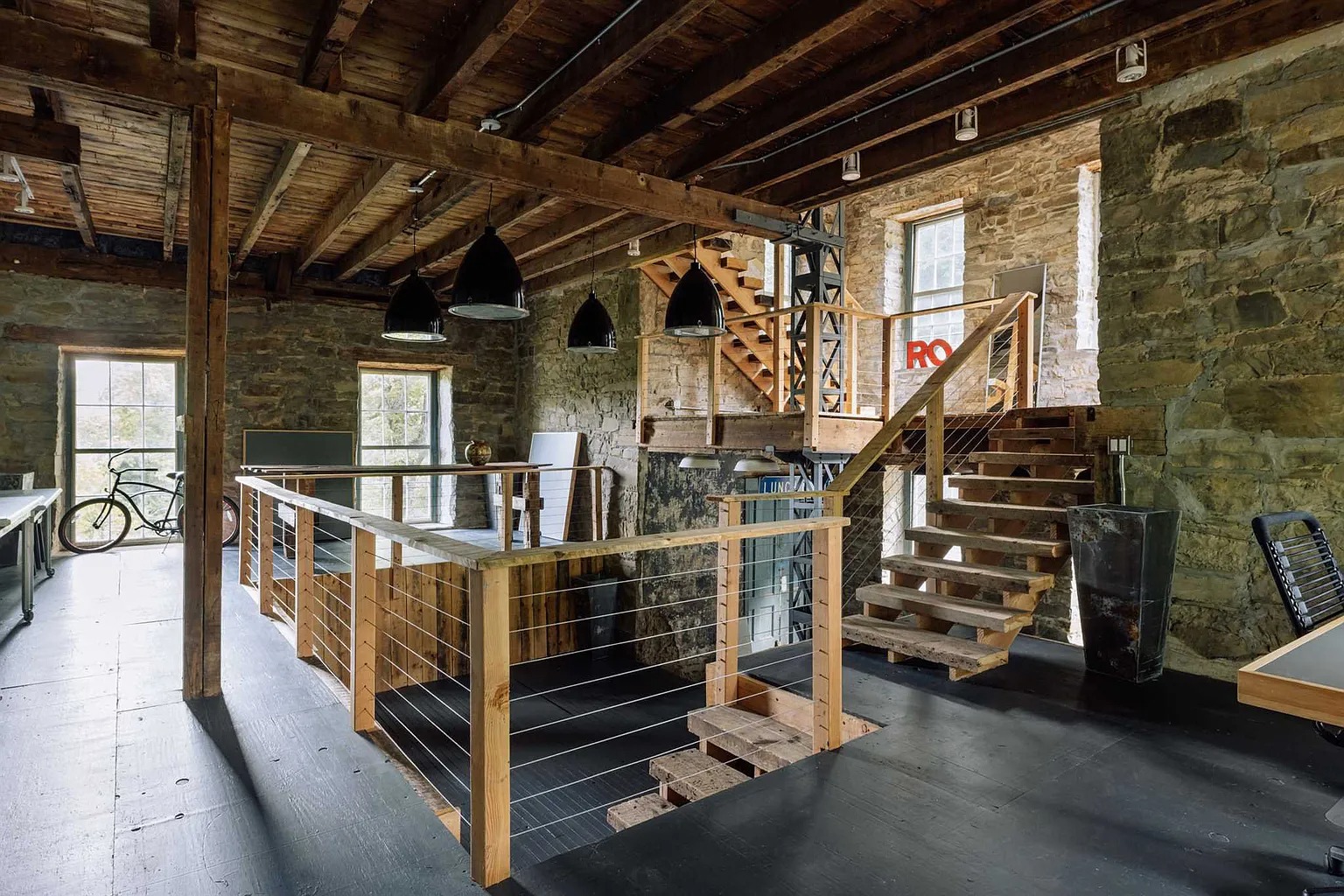
The rest of the house has various nooks, crannies, and stairwells.
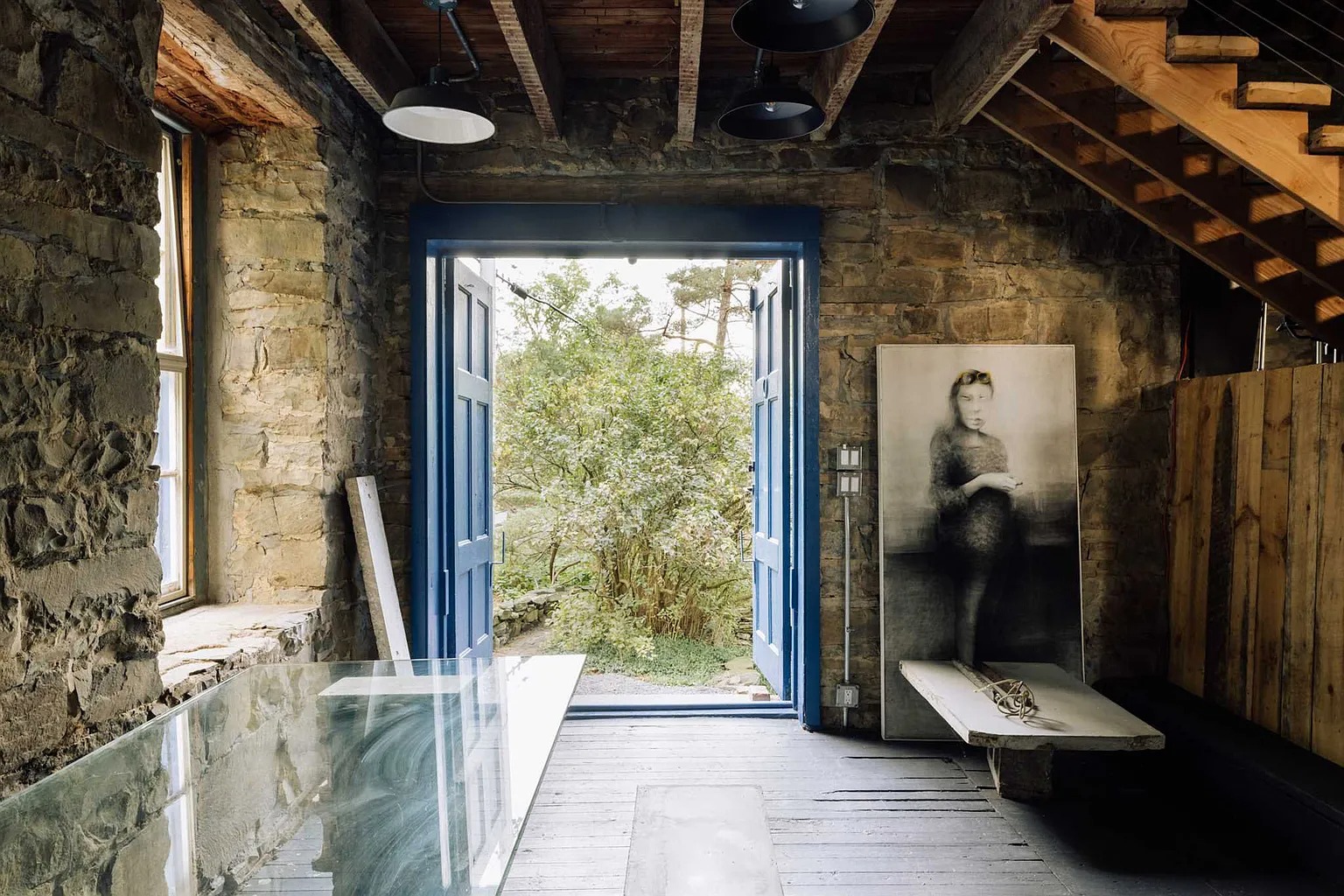
This room has double doors to the outdoors.
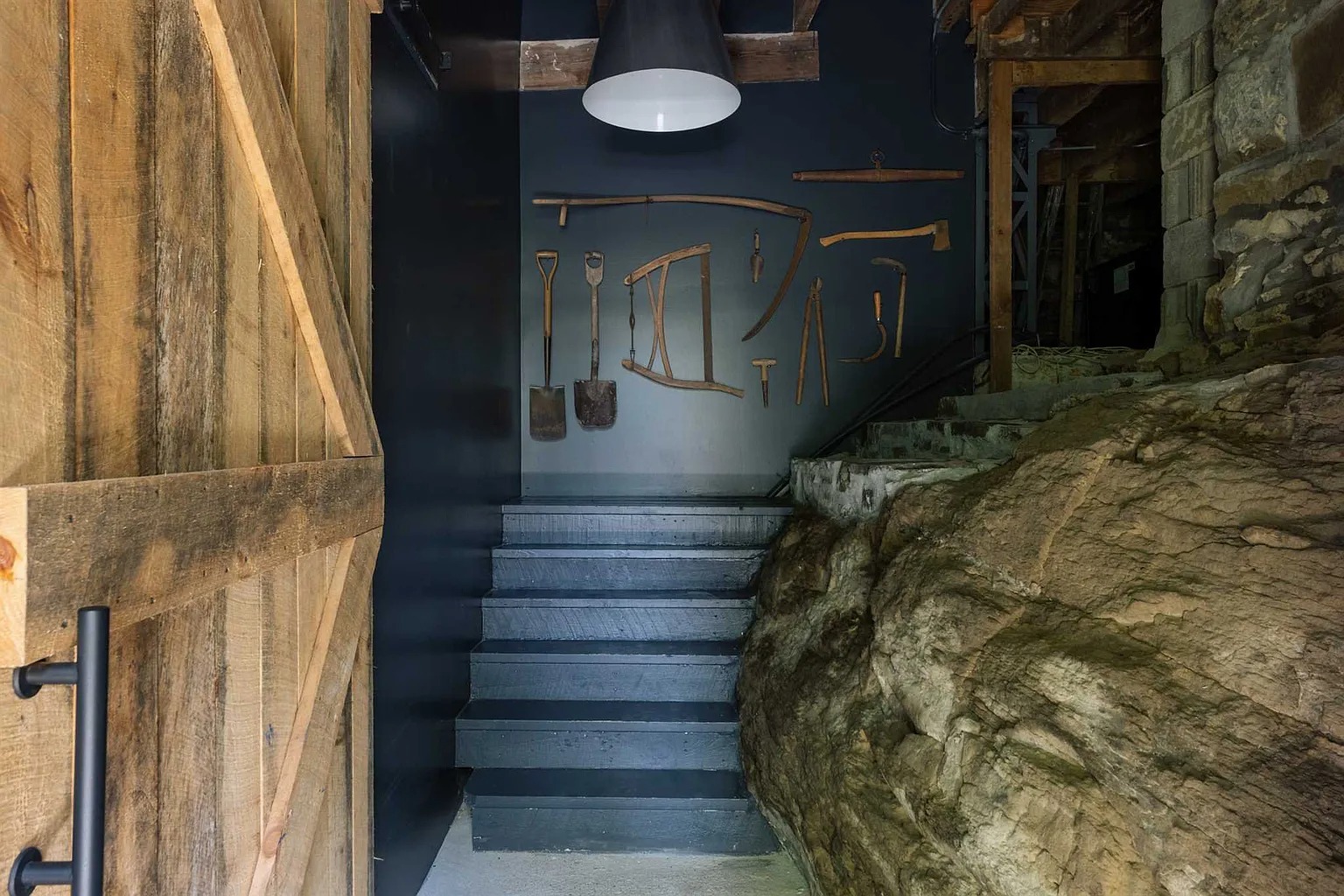
Whoever owns the home currently certainly respects its history, with displays of historic implements along dark, dusty-blue walls snugged up against the bedrock.
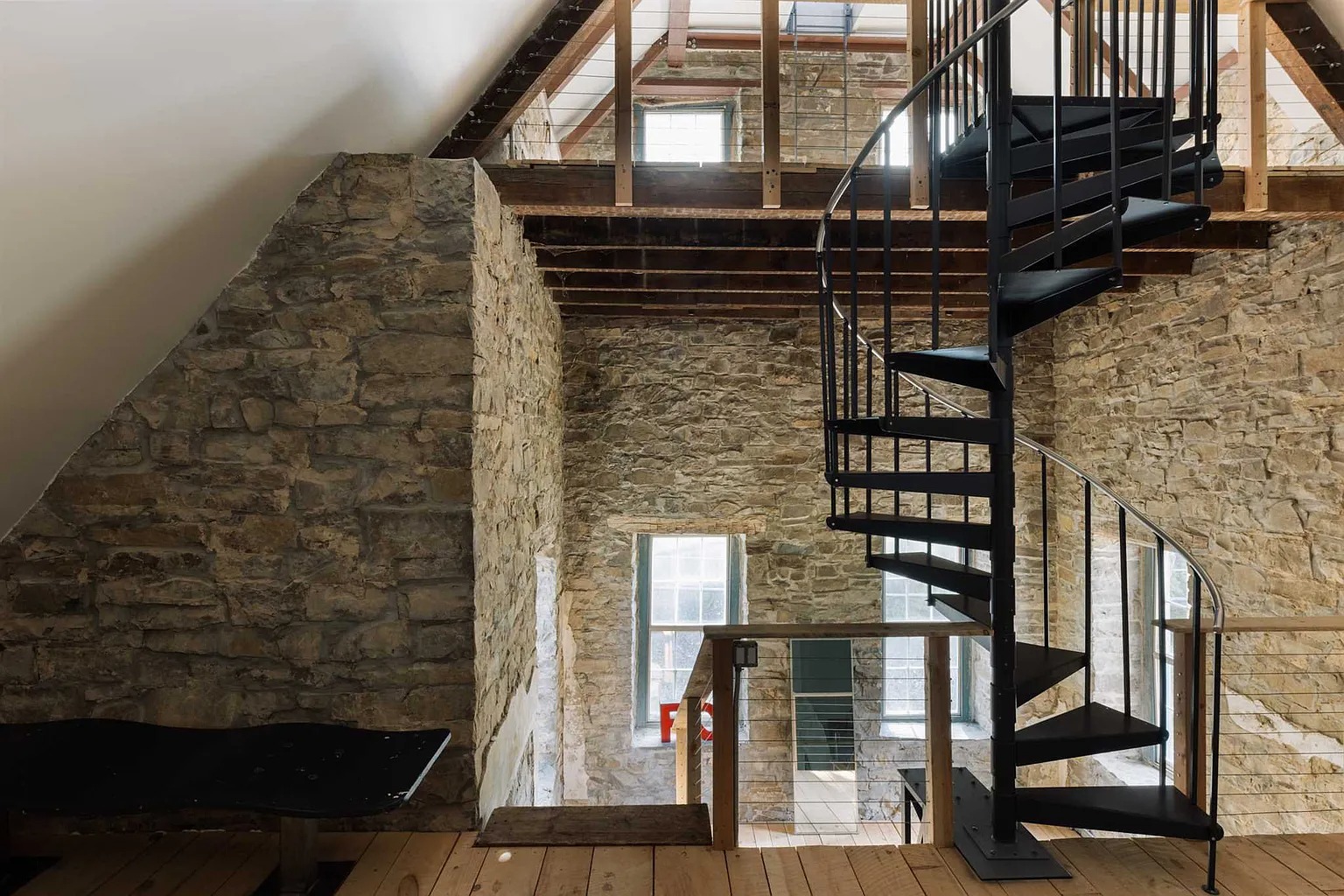
There’s no shortage of architectural touches like this spiral staircase leading up the tower—a perfect spot to meditate with a sweeping view of the Hudson River and the surrounding countryside.
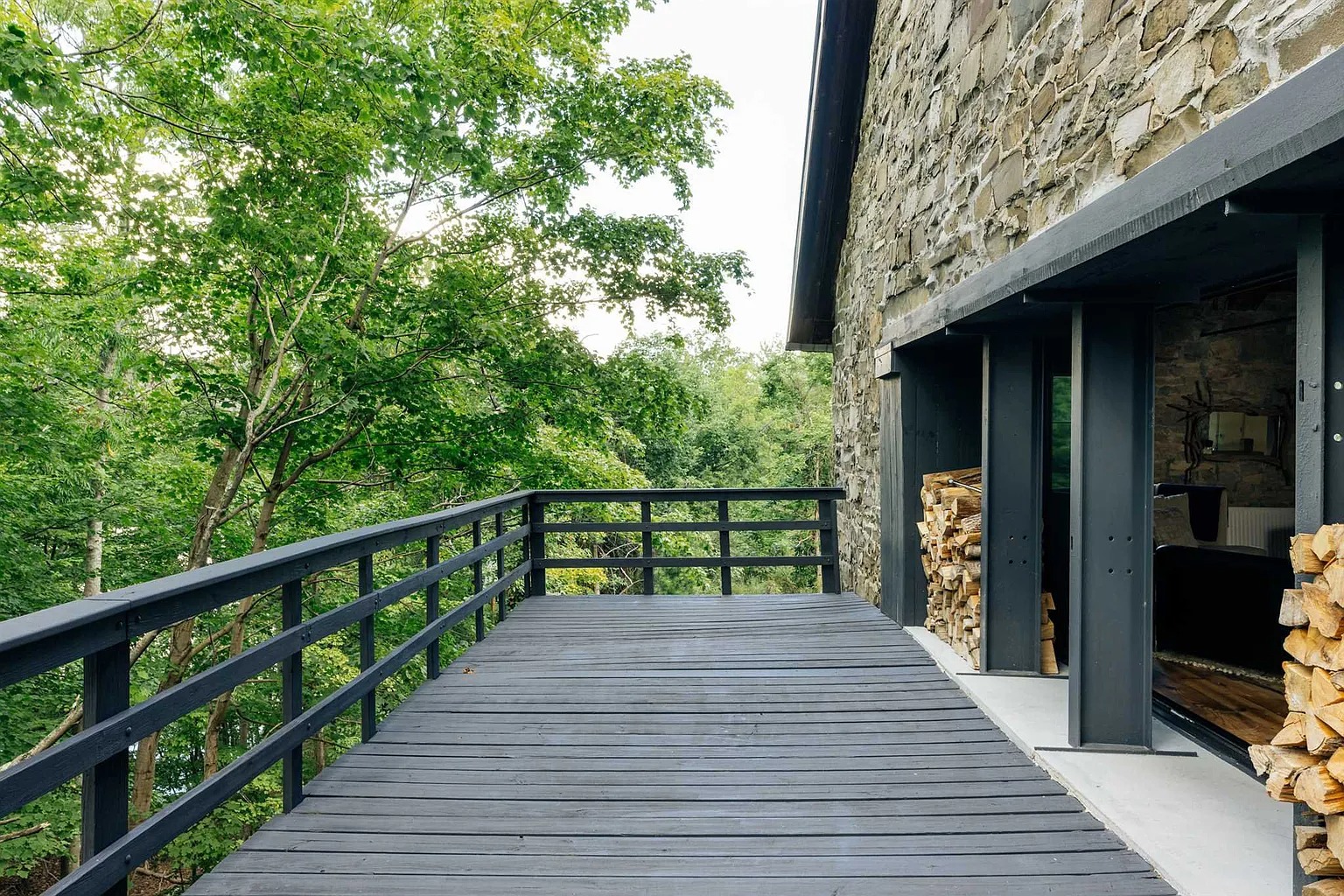
And through 16-foot-tall glass sliders, there’s an outdoor deck on which to soak up the sun and breezes.
Surprisingly, this 4,356-square-foot stunner is on only a half-acre. But with SO MUCH room to explore, who’d want to leave?
If this space is the perfect spot to clear your head, find your Zen at 1883 Route 213, Rifton, with Angelica Ferguson of Sotheby’s Four Seasons International Realty, Inc.
Read On, Reader...
-
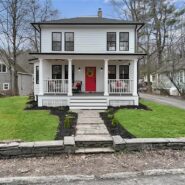
Jane Anderson | April 22, 2024 | Comment A Ravishing Renovation on Tinker Street in Woodstock for $849K
-
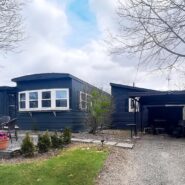
Jane Anderson | April 19, 2024 | Comment A Classic, c.1972 Marlette Mobile Home in Germantown: $350K
-
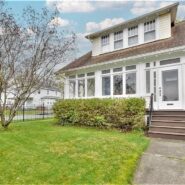
Jane Anderson | April 18, 2024 | Comment A Renovated Hooker Avenue Home in Poughkeepsie: $375K
-
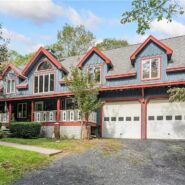
Jane Anderson | April 17, 2024 | Comment A C.1996 Cape Cod-style home in Glen Spey: $625K
