Start Your Own Hobby Farm at This Middletown House with the Cutest Kitchen for $525K
Jane Anderson | January 23, 2023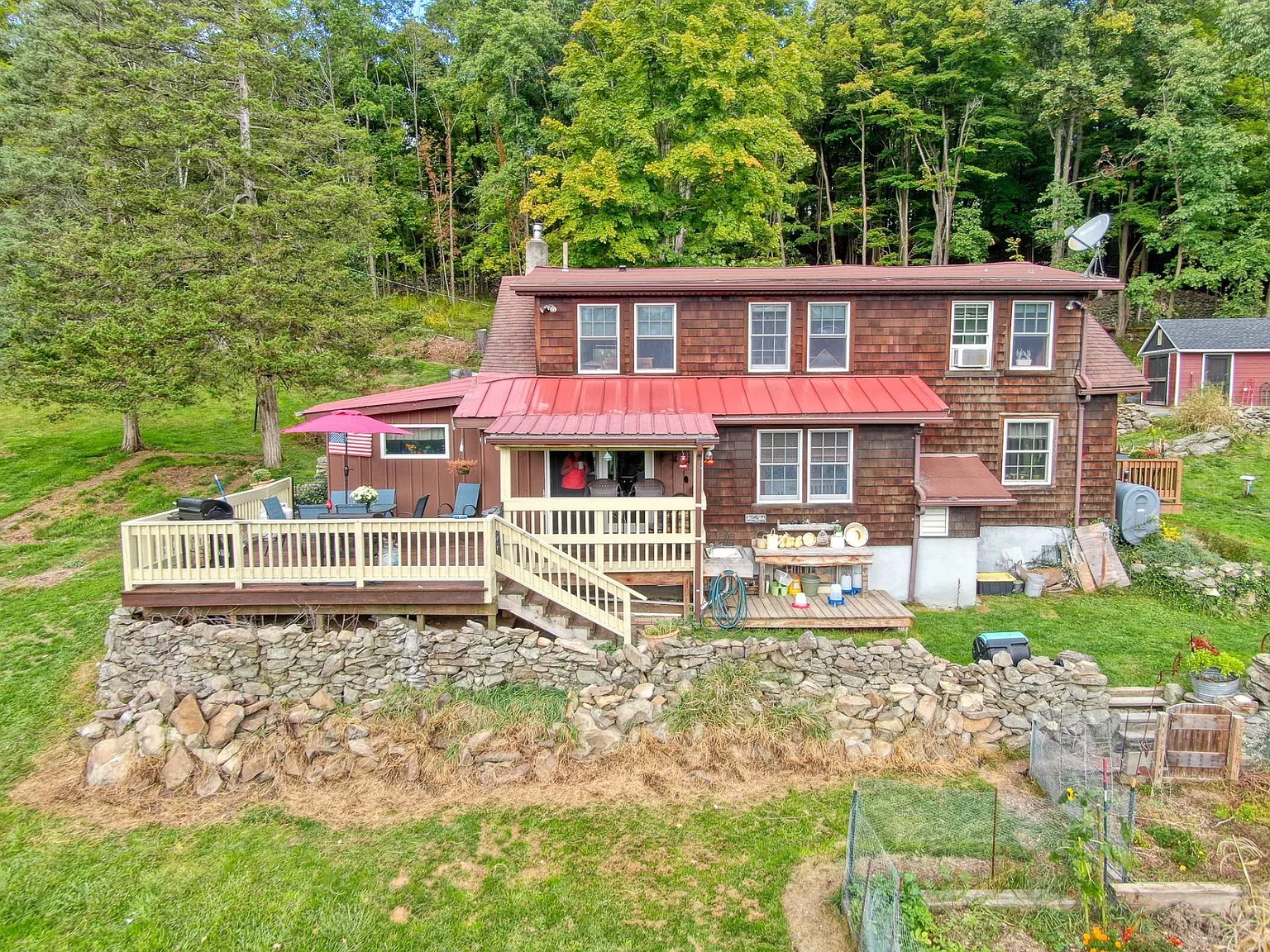
Winter is settling in for real. When the cold winds blow, we like to retreat to the kitchen and whip up something warm. So, this week, we’re exploring homes with kitchens that range from quaint to unusual to amazing.
This two-bedroom, two-bath farmhouse in Middletown, Orange County, was built in 1949. The 1,469-square-foot home has cedar-shake siding and a red metal porch roof (the roofing up top is shingled).
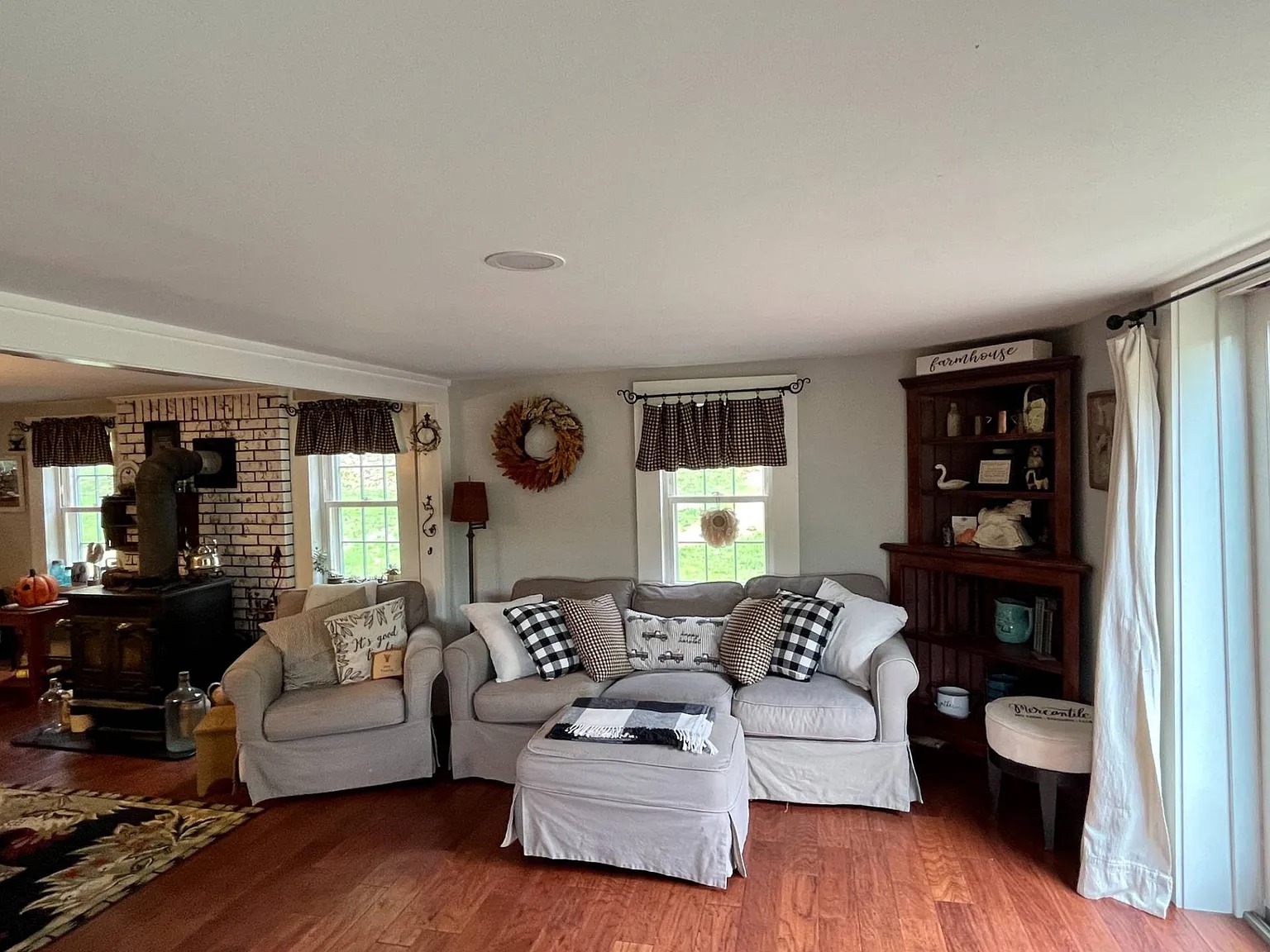
Inside, the house is a ramble of rooms that are farmhouse-cute. The living room has wood-look laminate flooring and traditional windows.
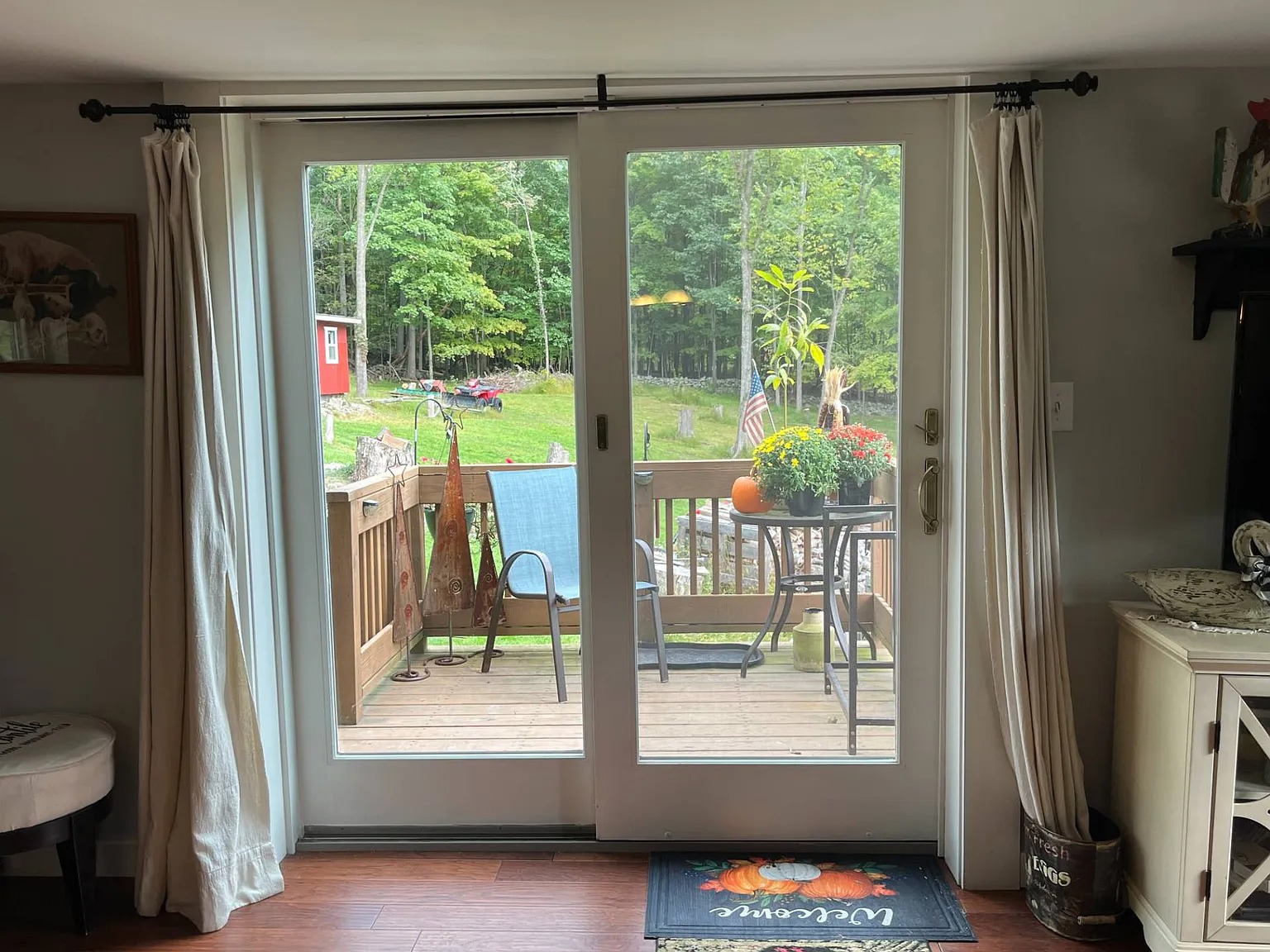
At one end are sliding glass doors that open to one of the home’s multiple porches and decks.
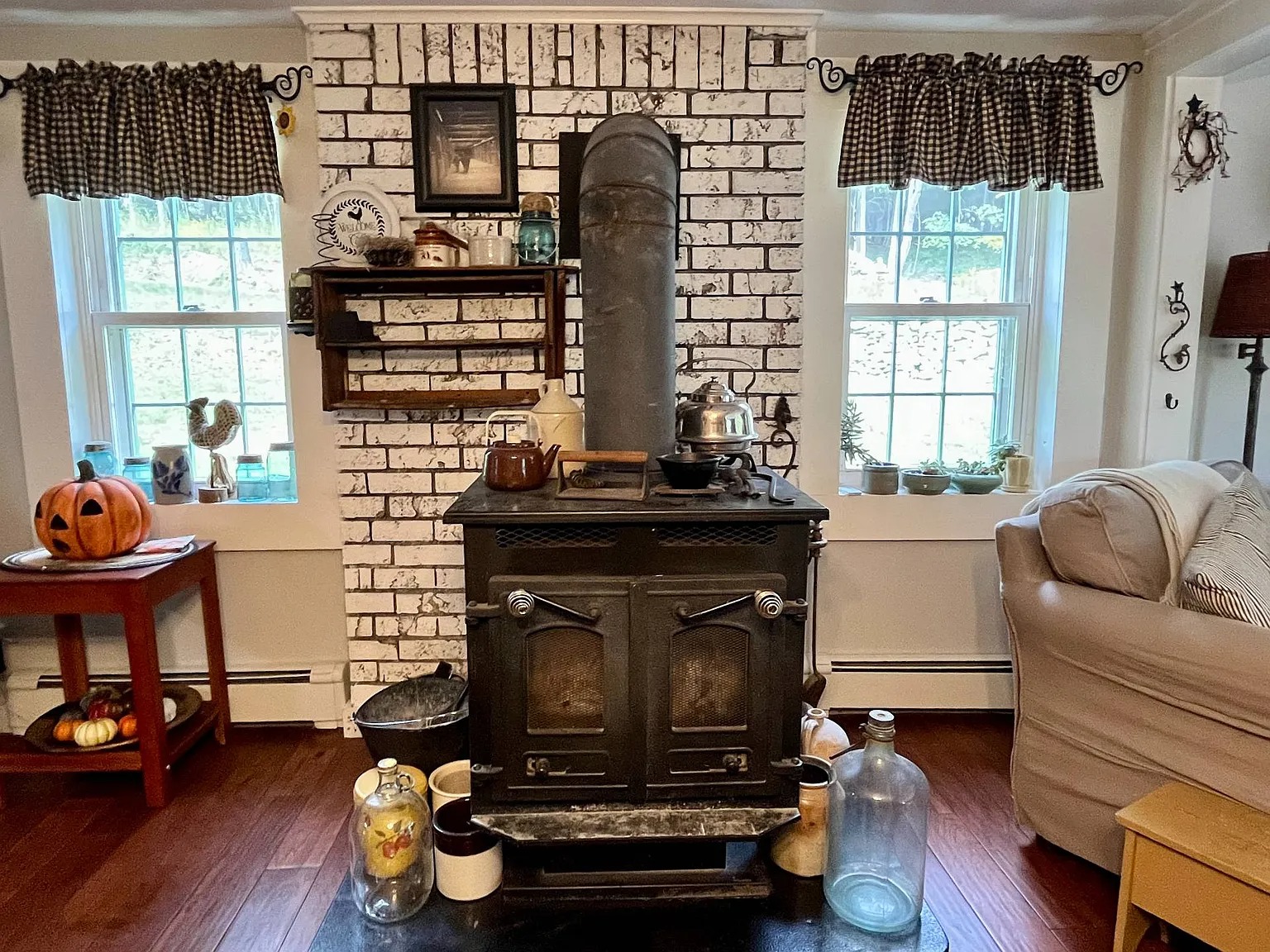
This hardy black wood stove with a white-brick backing separates the living room from the dining room (which are collectively one open-concept space).
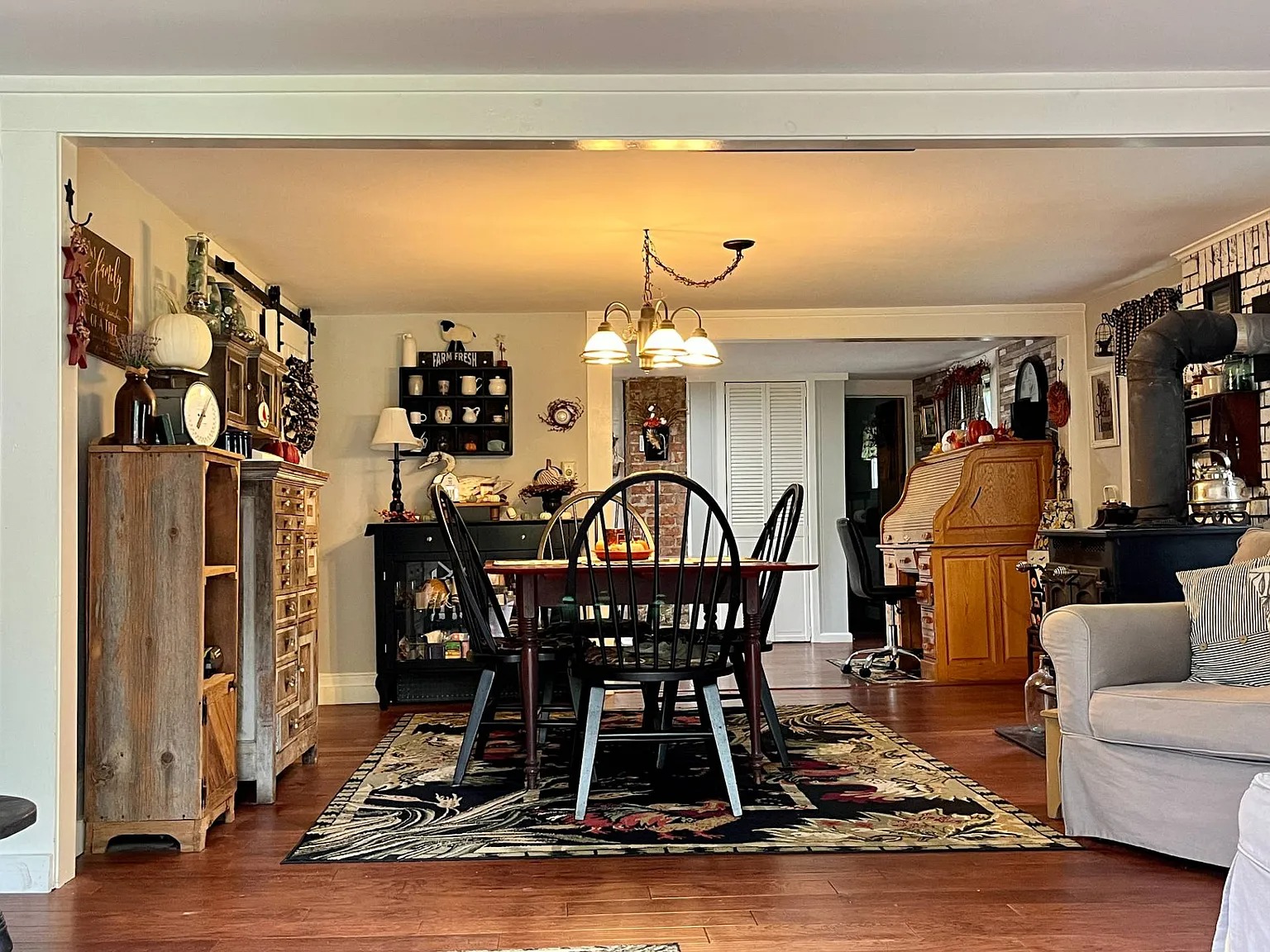
The dining room is a decent size and has a traditional dome-pendant chandelier. Radiant heat under the floor keeps this entire area cozy.
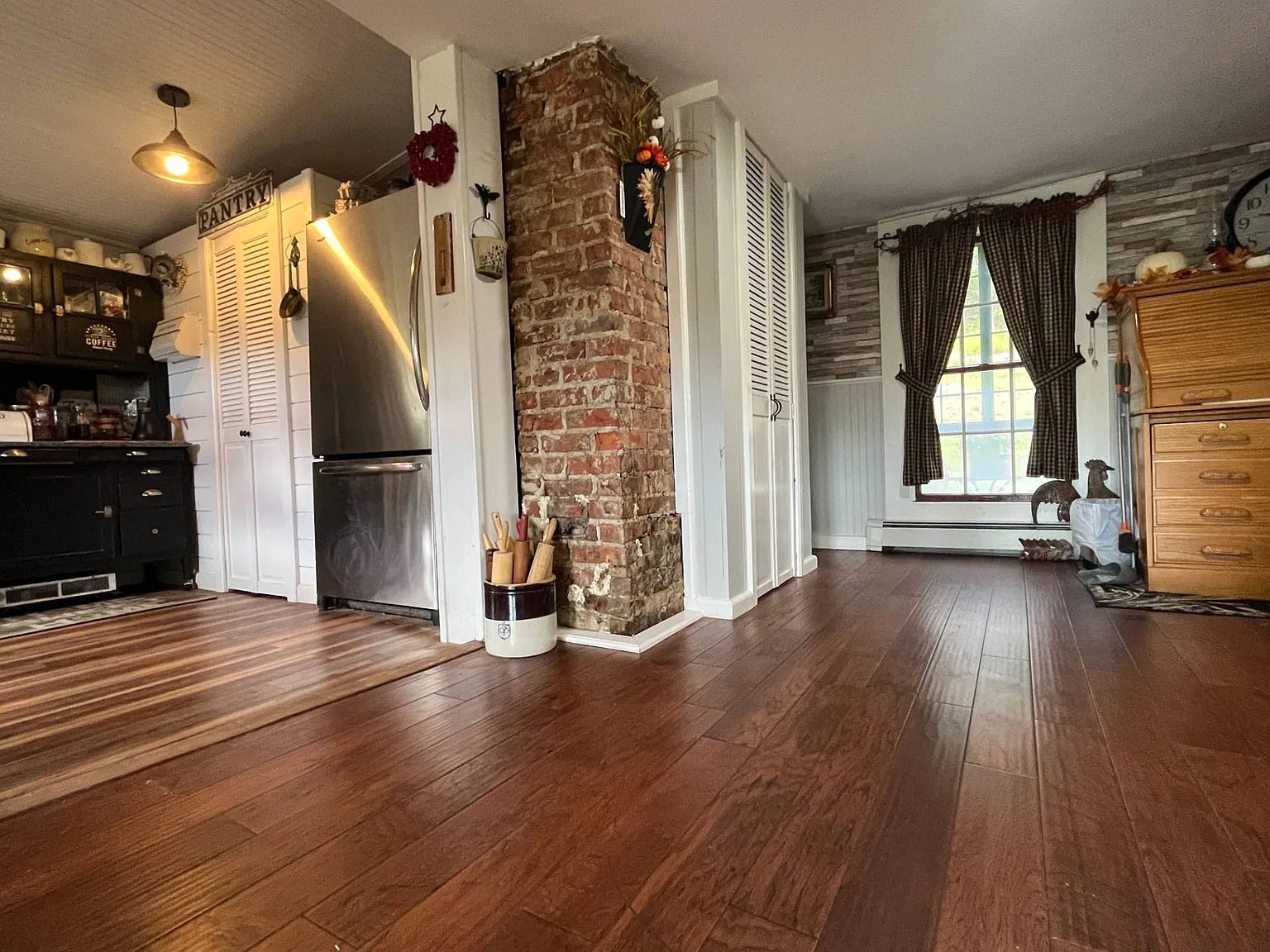
An exposed-brick corner anchors one side of the hall leading to the kitchen, which has stainless-steel appliances.
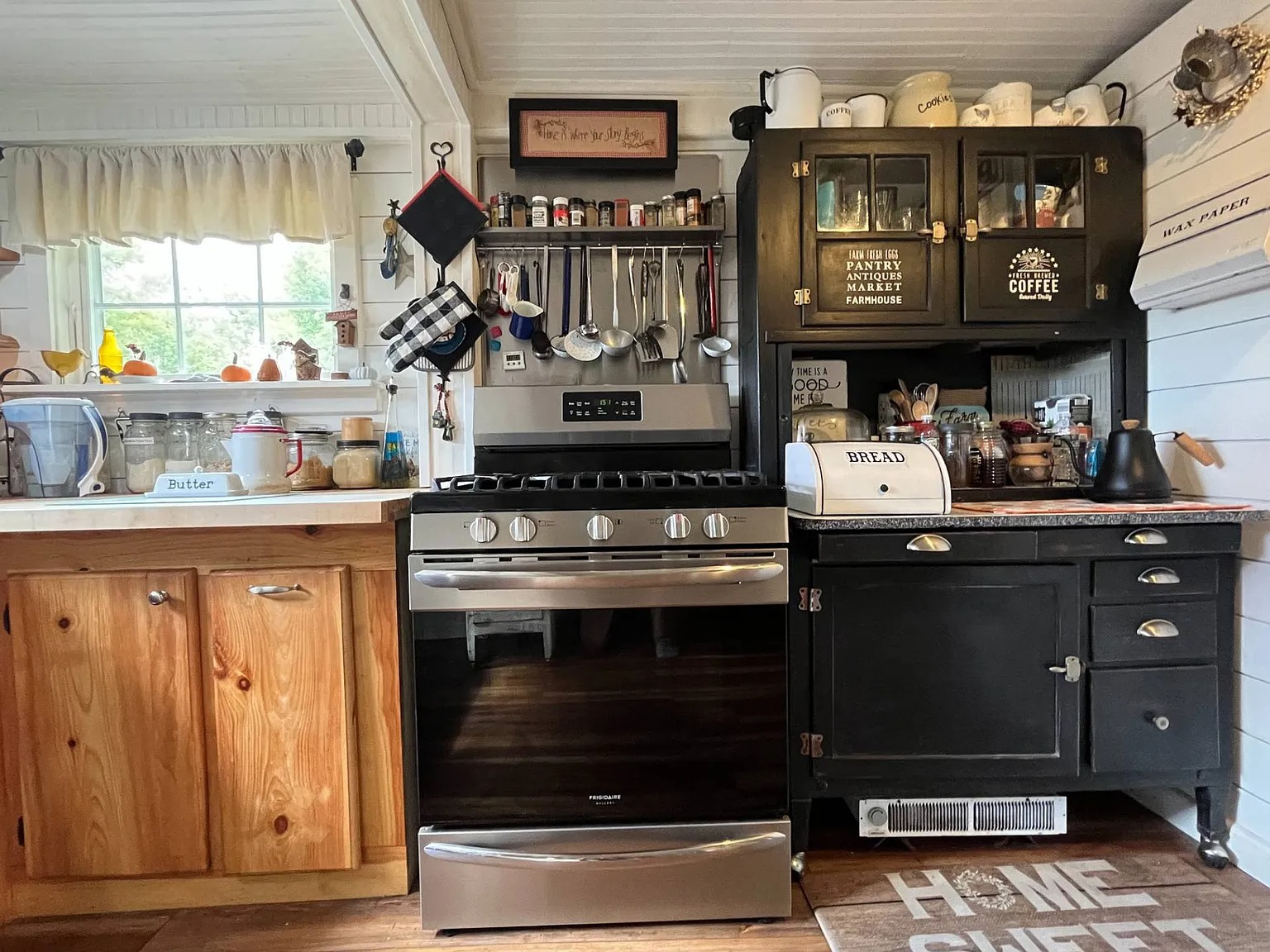
How cute is this kitchen? It’s got laminate floors and white tongue-and-groove paneling on the ceiling. The wood cabinets look handcrafted and they’re topped with a butcher-block countertop. We’d negotiate hard for that cool hutch that resembles an old Aga.
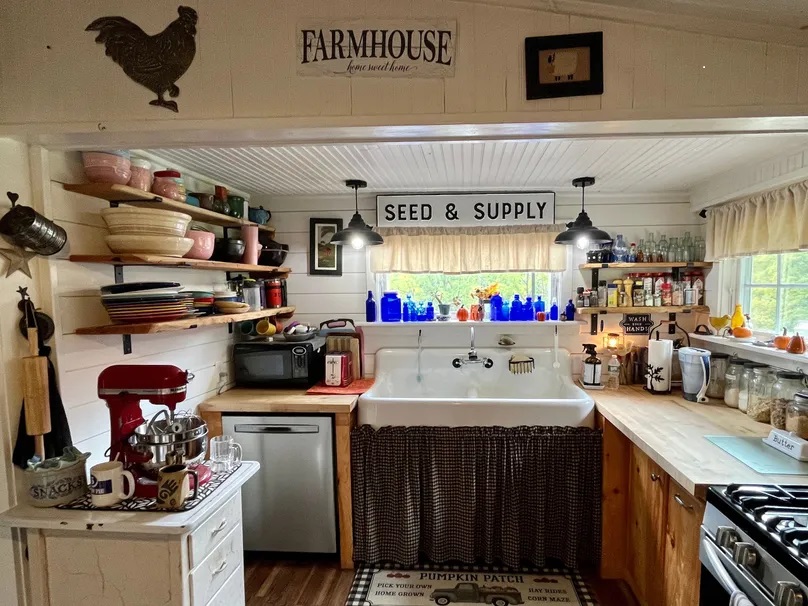
The countertops and cabinets round the corner to surround a huge farmhouse sink. Live-edge open shelving and white shiplap on the walls keep what could have been a tight space light and airy.
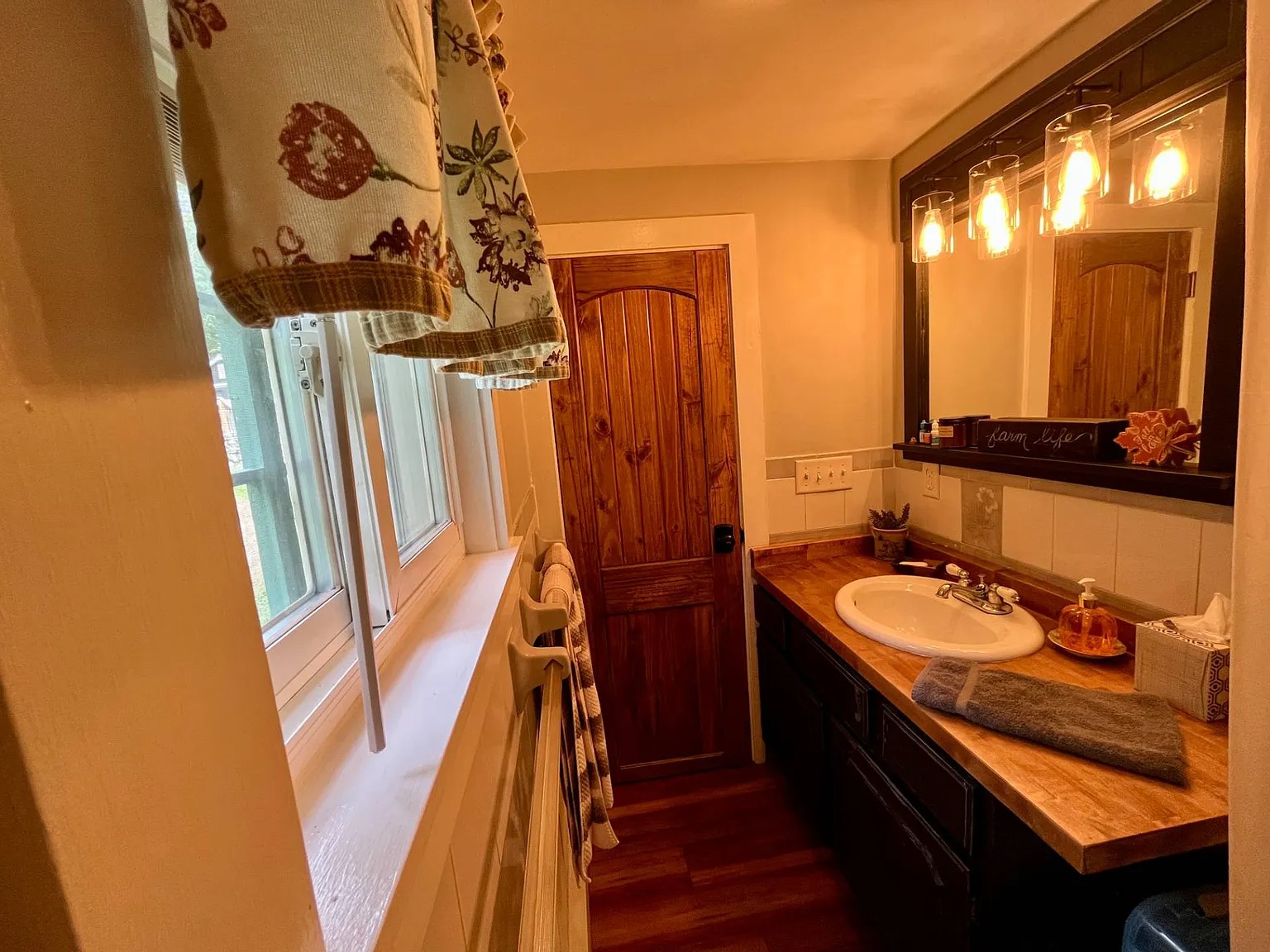
The main floor bath is narrow but functional. The laminate flooring continues in here, and the vanity is topped with a butcher-block counter. A wide mirror has modern pendants dangling in front to really brighten the spot.
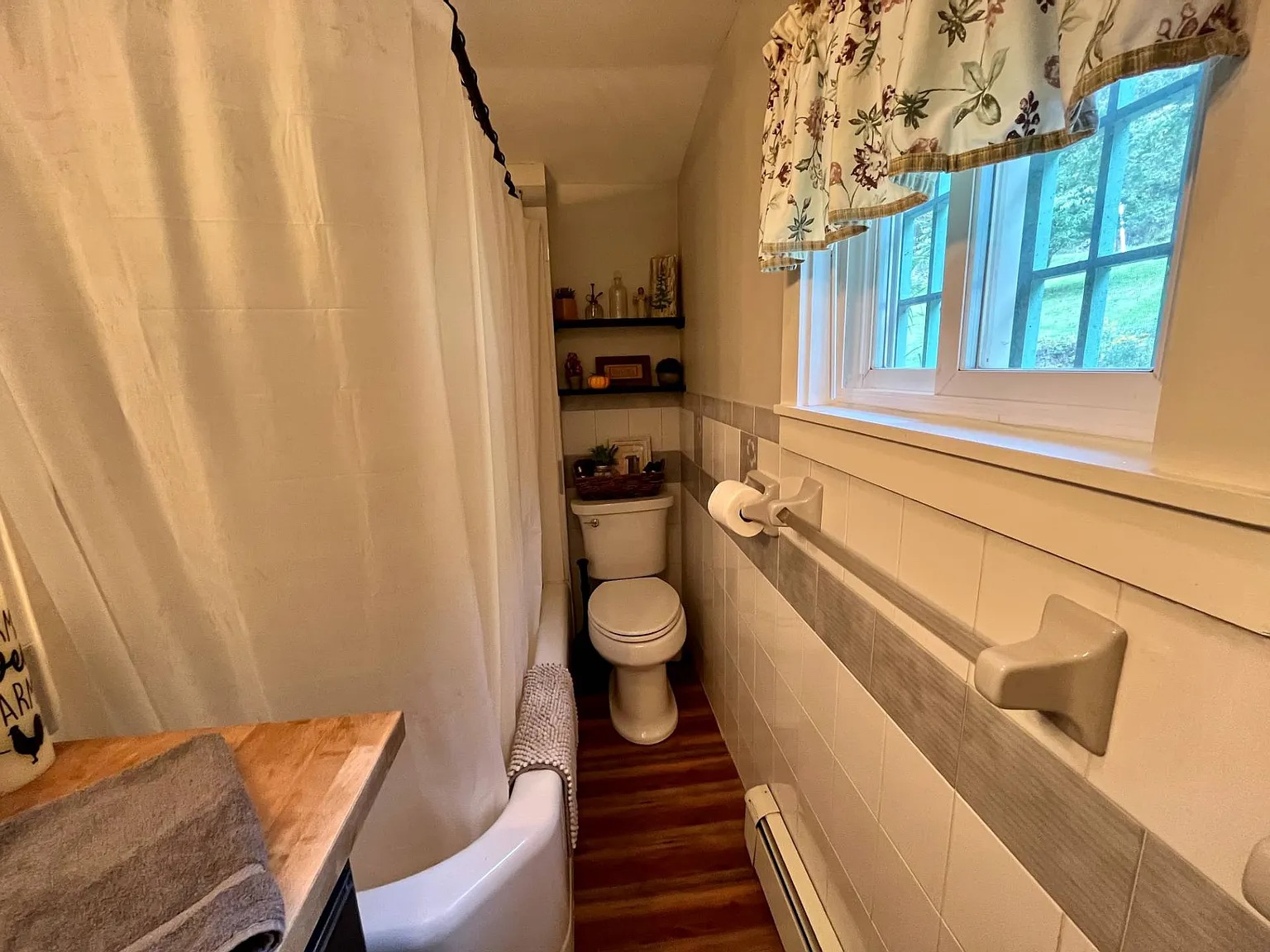
Gray and white tiles form a wainscot leading to a big tub and shower. We like how the floor was laid horizontally here; a vertical run parallel to the walls would seem runway-like.
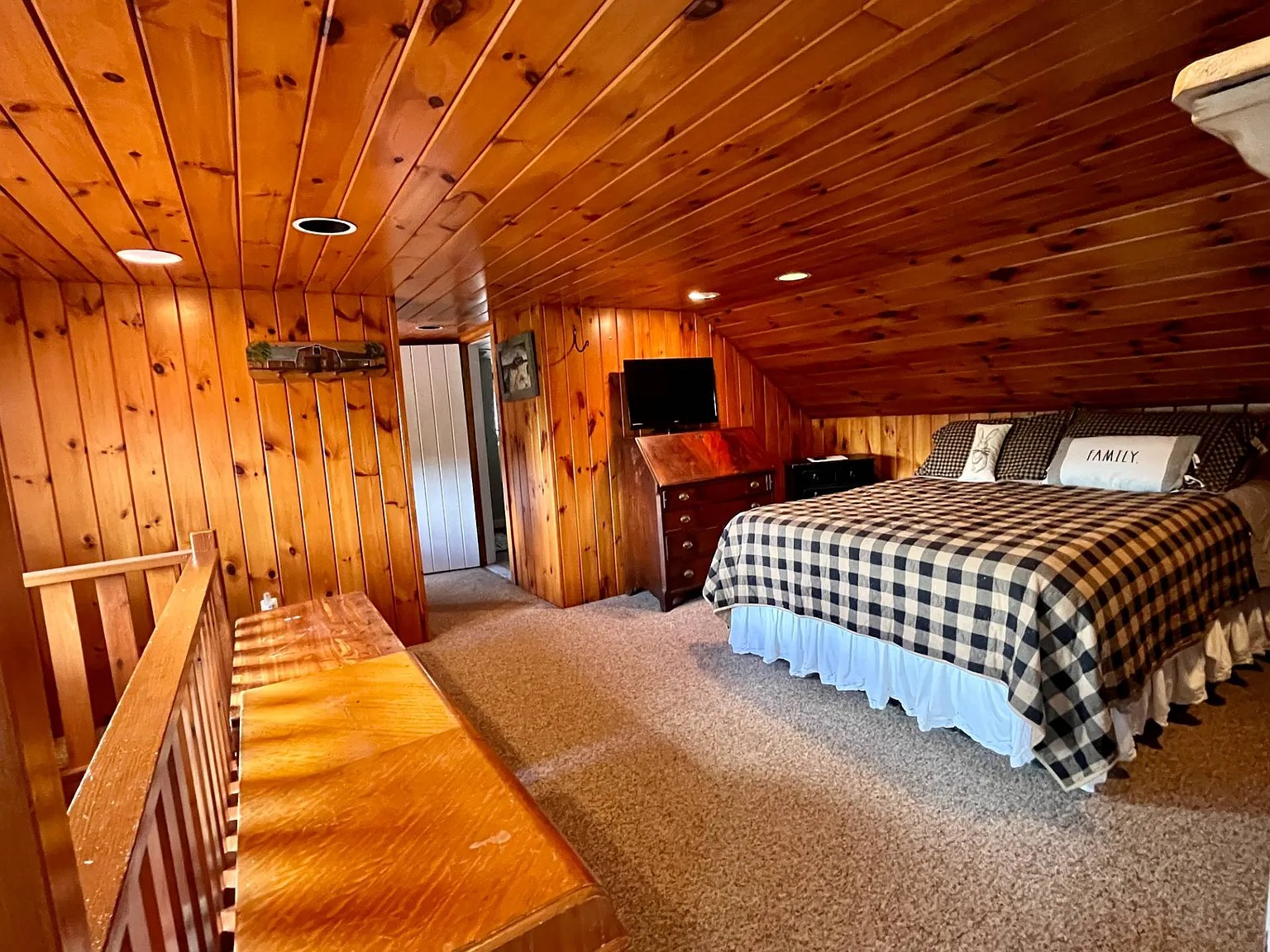
Carpeted stairs lead to this wood-lined loft bedroom tucked under the wood-plank eaves.
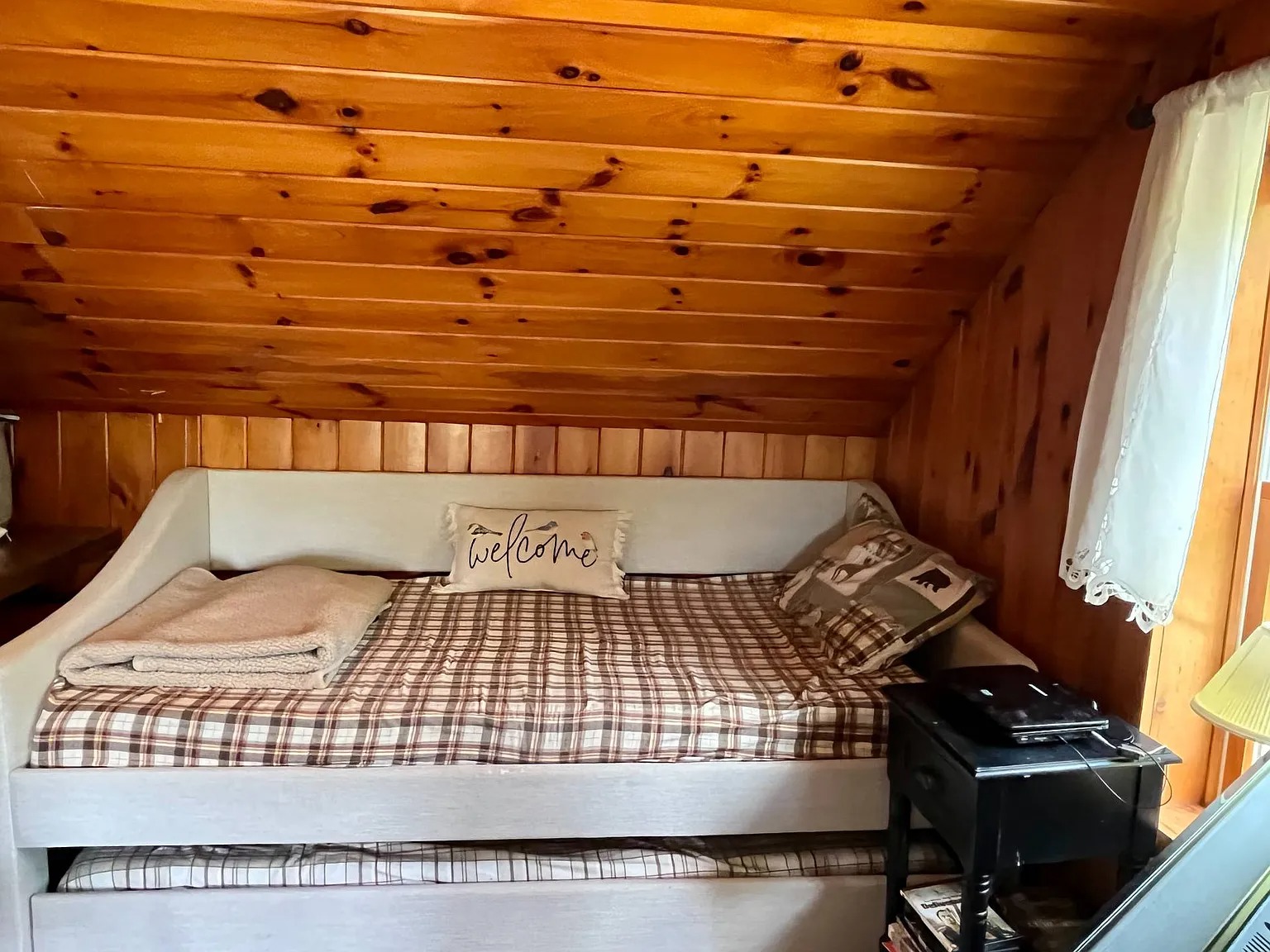
This bedroom is a bit smaller but shares the same wood-plank esthetic.
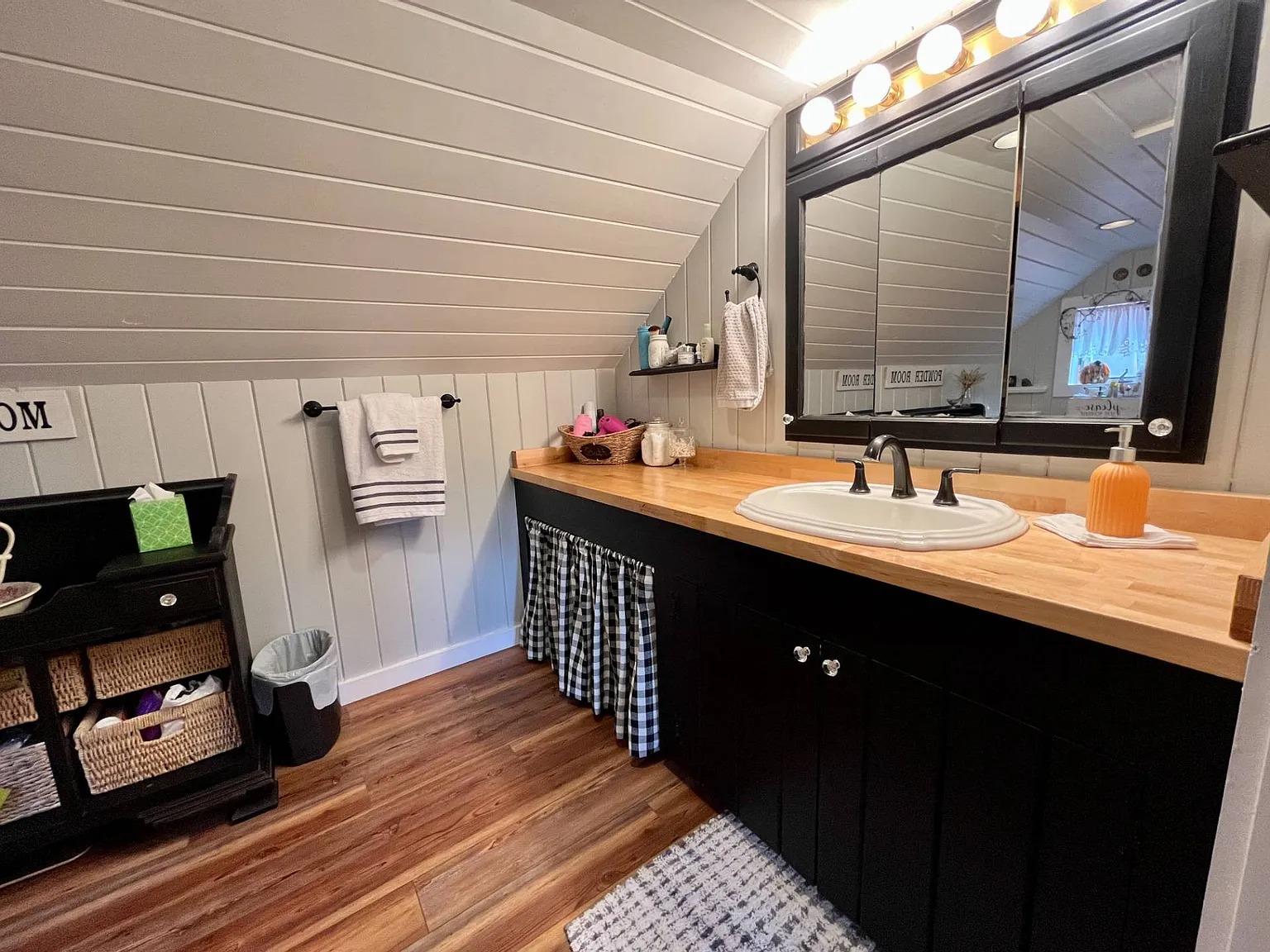
They share a large bathroom that has a black-and-white theme. The single-sink vanity is generously sized and has a triple-mirror medicine cabinet.
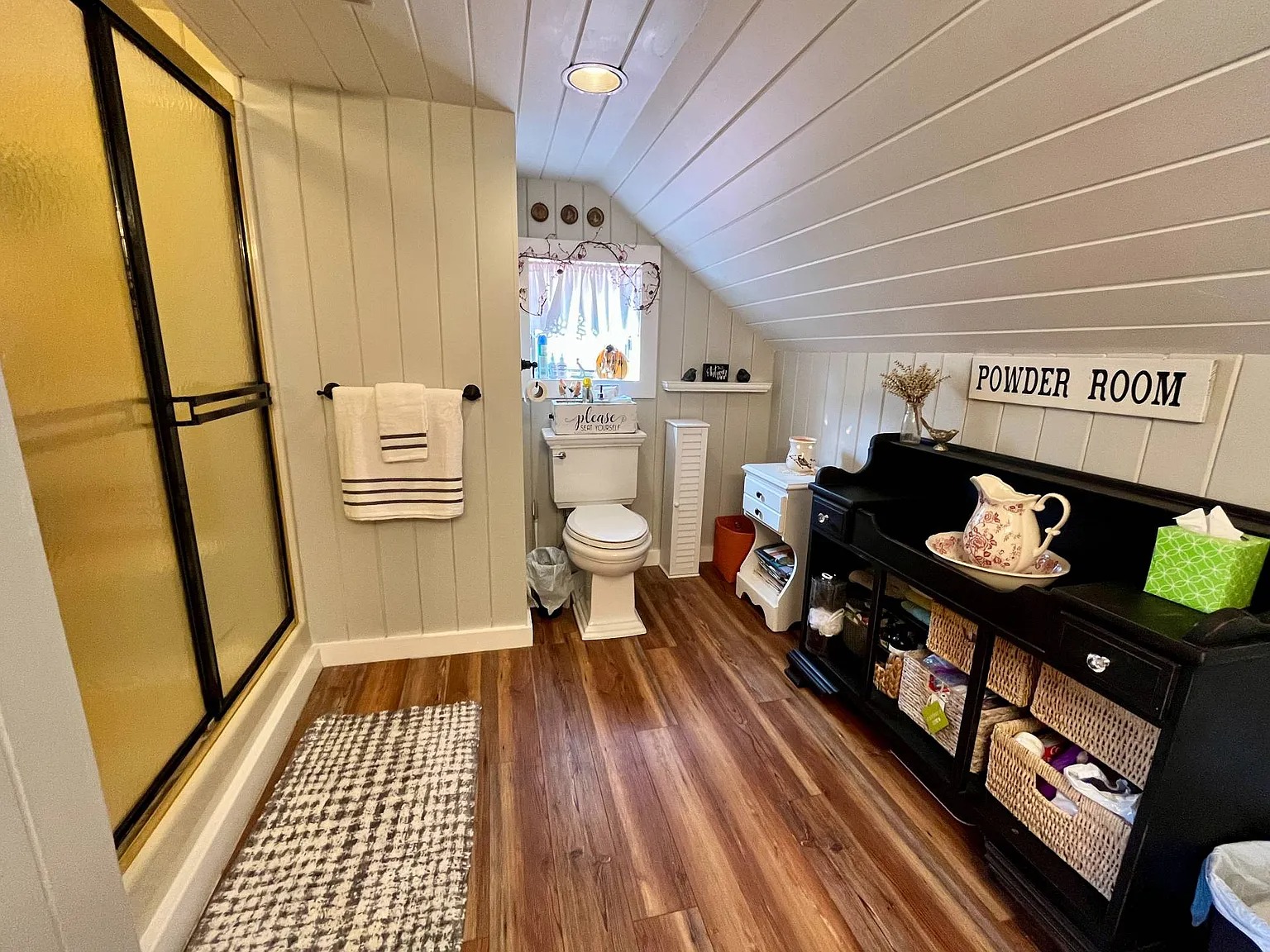
The bathroom also has laminate flooring (a good choice over wood for a bathroom), and a large, walk-in shower.
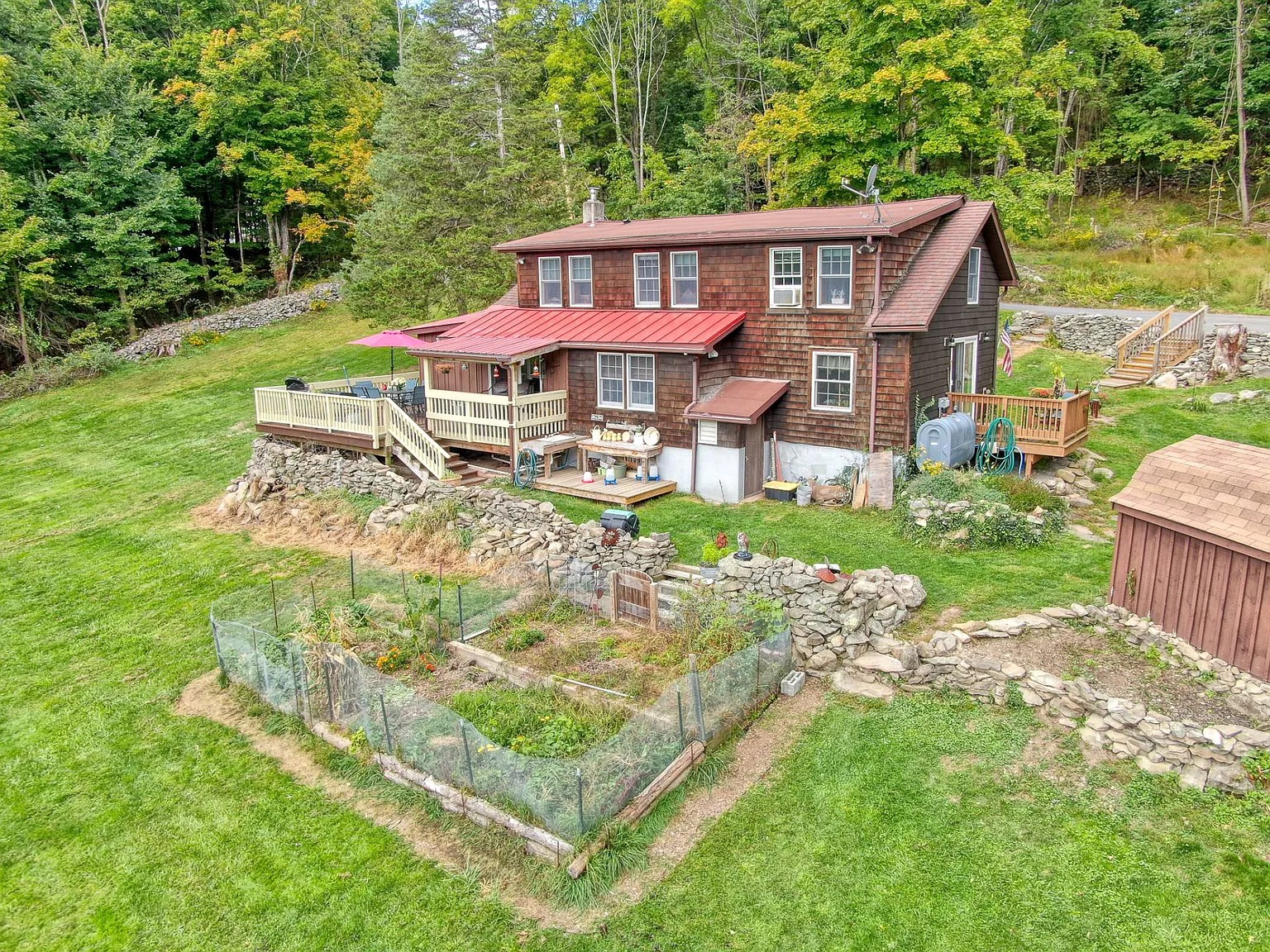
The house is on 21 acres, with lots of stone walls winding throughout. A fenced garden deters wildlife from consuming your hard-earned veggies. A 300-square-foot, detached garage keeps your car out of the weather. There are multiple outbuildings, including a “She Shed” craft studio and a chicken coop.
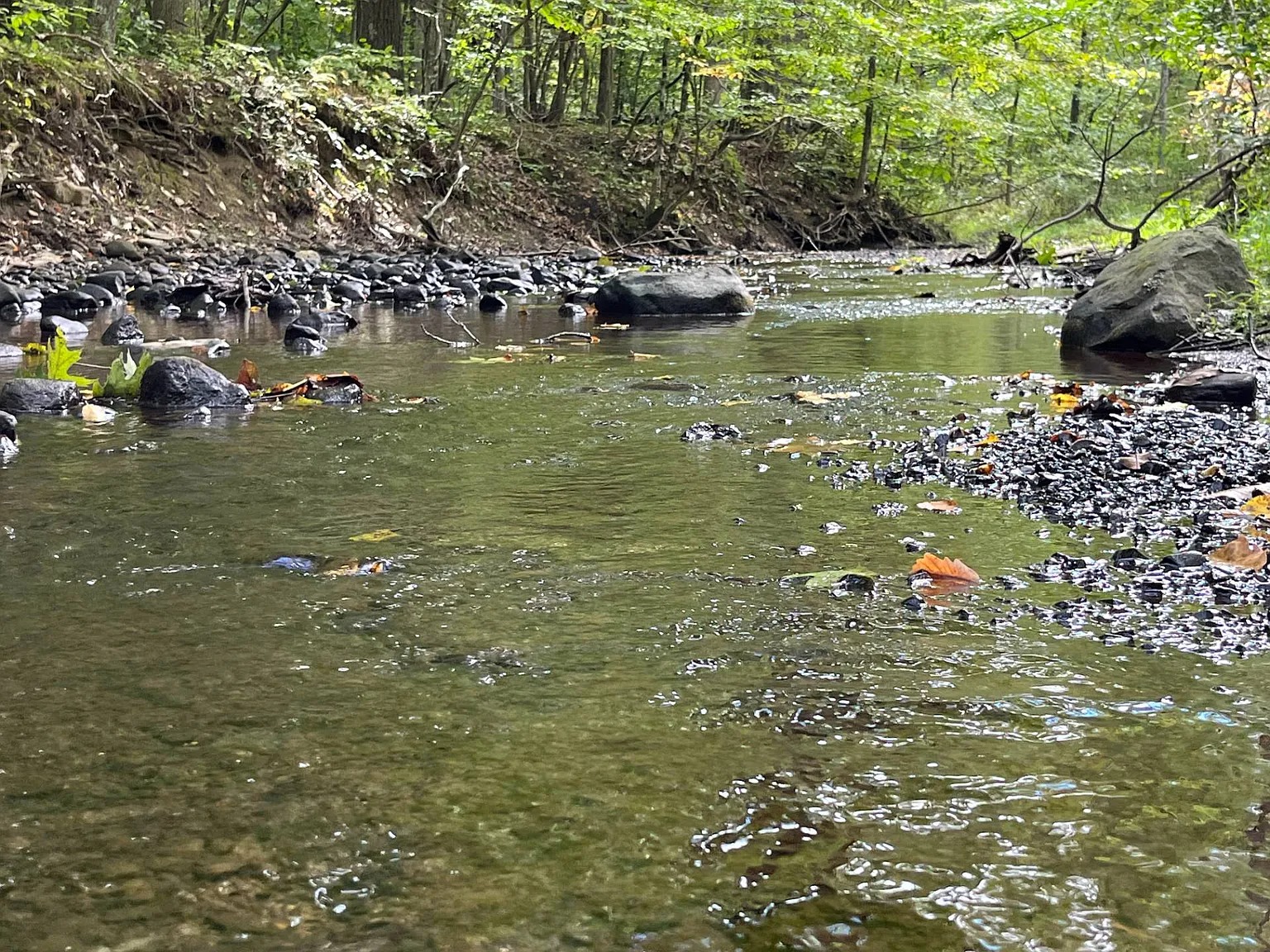
A burbling creek cuts through the eastern end of the property, too. Although it may seem in the middle of nowhere (especially after traveling down the 500-foot-long driveway), this is not far from civilization. It’s just 10 minutes to Route 84, and the same drivetime to shops and restaurants in the city of Middletown. And it’s 20 minutes to the suburban shopping corridor of Route 211 in the Town of Wallkill.
If you’re dreaming of a self-sustaining homestead, look no further: Check out 112 Schoolhouse Road, Middletown, with Clint Carlson of Whitetail Properties Real Estate LLC.
Read On, Reader...
-
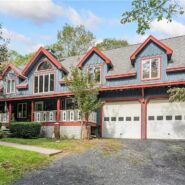
Jane Anderson | April 17, 2024 | Comment A C.1996 Cape Cod-style home in Glen Spey: $625K
-
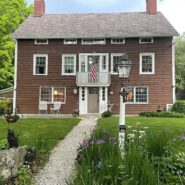
Jane Anderson | April 16, 2024 | Comment A C.1780 Colonial in Walden: $600K
-
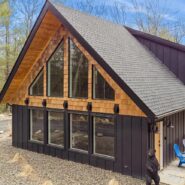
Jane Anderson | April 15, 2024 | Comment A Two-Year-Old Two-Story in Kerhonkson: $849K
-
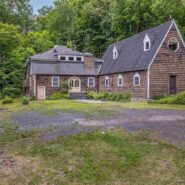
Jane Anderson | April 13, 2024 | Comment A Former Church/D&H Canal Museum in High Falls: $499K
