The Tale of Winkie and Kat: A Preservation Story of Two Centuries
Haynes Llewellyn | March 30, 2015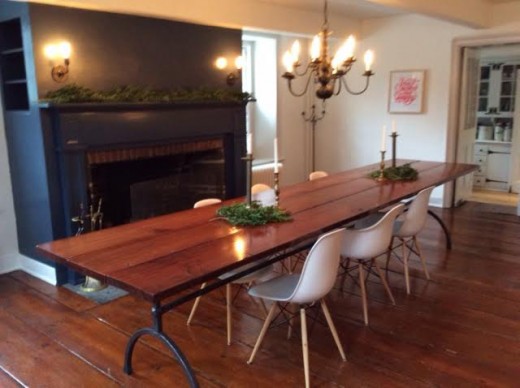
Old houses in the Hudson Valley often lead a storied existence. An existence enlivened by legendary tales and memorable owners. Such a tale is the story of the preservation of the Van Weye-Van Keuren house, in Kingston, NY. According to the Historic National Building Survey the original Van Weye house was erected in or around 1710. During the British’s raid on Kingston in 1777, the home was burned to its foundation. The current rubble stone structure was erected sometime after 1777. For a hundred and forty six years a succession of owners inherited or purchased the home. Then in 1923, William Carl hired Kingston Colonial Revival architect Myron Teller to restore, yet renovate the home to twentieth century standards. Teller, noted for his designs for Henry Francis DuPont at Winterthur, was a Kingston native well versed in the restoration of eighteenth century homes in Ulster County. Teller’s 1923 restoration included the replication of hand forged iron hardware, the replacement of long missing millwork, electrical and plumbing systems updates, the addition of a kitchen wing, butlers pantry and side porch featuring native bluestone flooring, accessible from both the living room and kitchen.
The Carl family, a prominent Ulster County family, collected antiques and raised a family in their beloved home. Kingston Antiques Dealer, Fred J Johnston (benefactor of Kingston’s FRED J Johnston Museum), was enlisted to assist in the home’s decoration. Long after her husband’s demise matriarch Winkie Carl welcomed many to her home with its enchanting garden. The home’s original wide board floors, exposed beam ceilings, and large open fireplaces reeked of the 18th Century. The mixture of 18th and 19th century furnishings, blue canton china and indigo slip covered chairs harkened to a forgotten era.
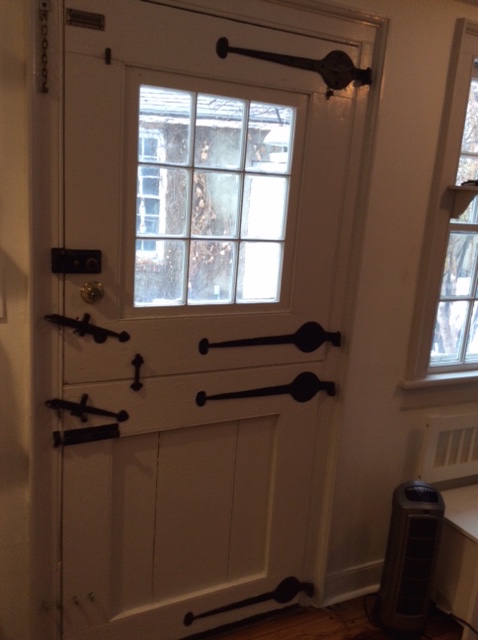
My first experience with this home was a private tour arranged immediately following Leigh Keno’s (of Antiques Road Show) assessment of the home’s contents. As I entered the front entrance I felt transported to the set of the 1942 film Mrs. Minniver. I expected the film’s star Greer Garson to descend the front stairs at any moment. An elegant time capsule of a forgotten era would best describe the home’s interior.
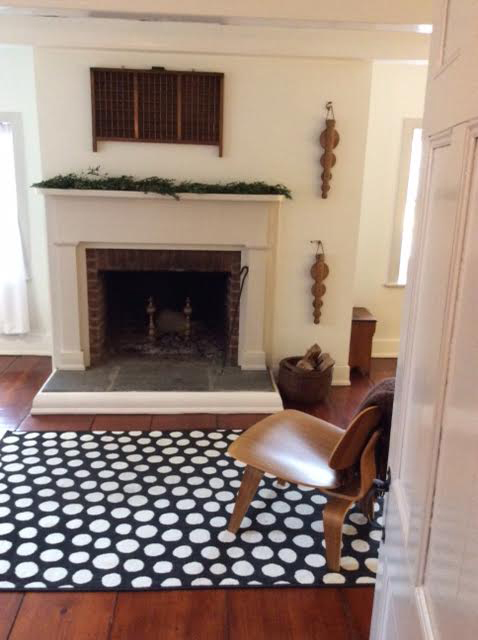
A new chapter opened on June 20, 2014, ninety one years after Myron Teller, Aaron Quint and Katherine Howard arrived (thus the Tale of Winkie and Kat, sounds almost like a children’s story doesn’t it?) Aaron, a co-founder and Chief Scientist of Paperless Post and his wife Katherine Howard, a classically trained book binder, had longed dreamed of a Hudson Valley Home. Engaged seven years before during a stay at the Breathe Inn in Lanesville, NY, Kat had long wished to return to her ancestral region. Kat’s Dutch Ancestors, the Vandercarr’s, had settled in the Hudson Valley in the 1640’s. Winkie’s house with its gorgeous bones and Myron Teller restorations was the perfect match.
Aaron and Kat were confronted with many of the same issues faced by Teller in 1923. Antiquated frayed paper wiring, corroded copper pipes, out dated bathrooms, and decades old paint/wallpaper were just a few of the issues. For this project the couple enlisted the aide of local contractor Pete Ecnomus. Pete’s crew and painters worked on site from June 21 until Thanksgiving. Initially spared the rigors of on sight living, the young couple along with their toddler, Magnus arrived in late August. “Never again will we live on sight during a renovation.”
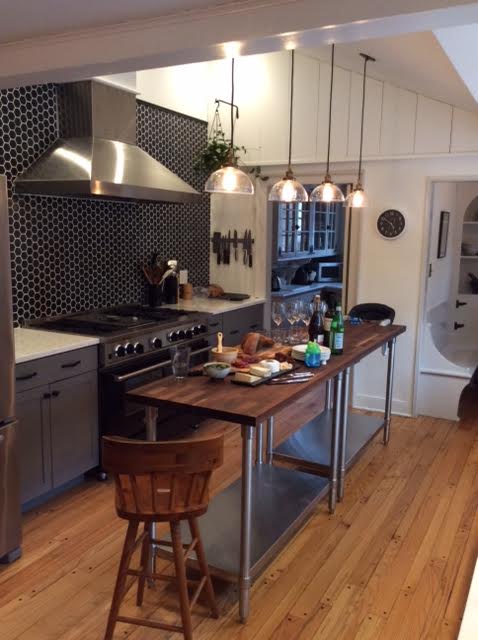
The kitchen – initially designed as a staff kitchen – certainly did not fit the bill. Aaron’s epicurean talents, long constrained by the confines of a 650 square foot apartment, were ready to explode. (A non-professional culinary student, Aaron has taken a number of classes at New York’s Culinary Institute.) Naturally, the kitchen’s design was paramount to their renovation. Retaining the 1920’s curved wooden banquet with window well and display niche, and pegged wooden floors were design essentials. The effect of a chef’s blue star oven with hood was almost dampened by the characteristically low ceilings. To the homeowners delight, Ecnomus was able to raise the cooking area ceiling to the roof-line. Budget conscious throughout the restoration, the young couple initially feared raising the ceiling would be prohibitively expensive. “We were thrilled to learn the area was simply dead space, the opening of the ceiling was the only cost.” A fan of European and Scandinavian kitchen design, Kat selected a matte finish black tile for the back splash in this area. White grot further defines the tile’s honeycomb pattern. Complimentary white architectural Quartz countertops and grey cabinetry complete the rooms design. Aaron, a Brooklyn Native, is as comfortable making homemade meatballs as he is creating the most complicated Thai, Indian and Chinese dishes. To compliment his love of cooking, jazz and hip-hop, Aaron, with long time pal Michael R Bernstein, have their own podcast site called Beats, Rye and Types. The site follows Aaron and Michael’s obsessions with Music, Food and Programing.
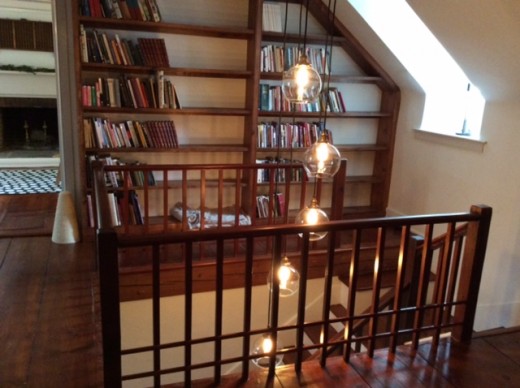
Having fallen in love with the deeply recessed windows, detailed woodwork and fireplace surrounds, Kat selected a neutral color palette with dark accents for each room. Paints from Benjamin Moore’s Williamsburg Collection in a Satin Finish instantly enlivened the spaces. Period colors, limited lighting and draperies defined the home’s twentieth century restoration. School House Design lighting, and mid century pieces paired with Kate’s familial antiques define the twenty first century restoration.
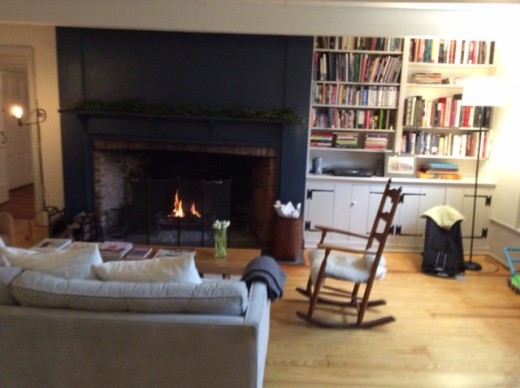
In many ways the Tale of Winkie and Kat is a parallel tale of two women, whose love for a centuries old home enhanced their lives. Like the Carl’s before, Kat, Aaron, and Magnus are creating a modern home in an eighteenth century dwelling. Preservation, as it has evolved through the years, allows individuals the opportunity to preserve the architectural quality of a structure while adapting the space to contemporary usage.
Read On, Reader...
-
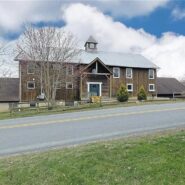
Jane Anderson | April 1, 2024 | Comment A Westtown Barn Home with Stained-Glass Accents: $799.9K
-
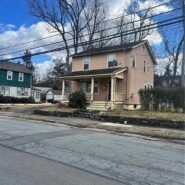
Jane Anderson | March 25, 2024 | Comment A c.1920 Three-Bedroom in Newburgh: $305K
-
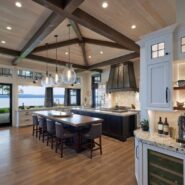
-
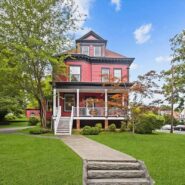
Jane Anderson | January 30, 2024 | Comment A Renovated Three-Story Beauty in Poughkeepsie: $695K

