This 1870 Saugerties Farmhouse Has Gorgeous Details: $646K
Jane Anderson | February 21, 2023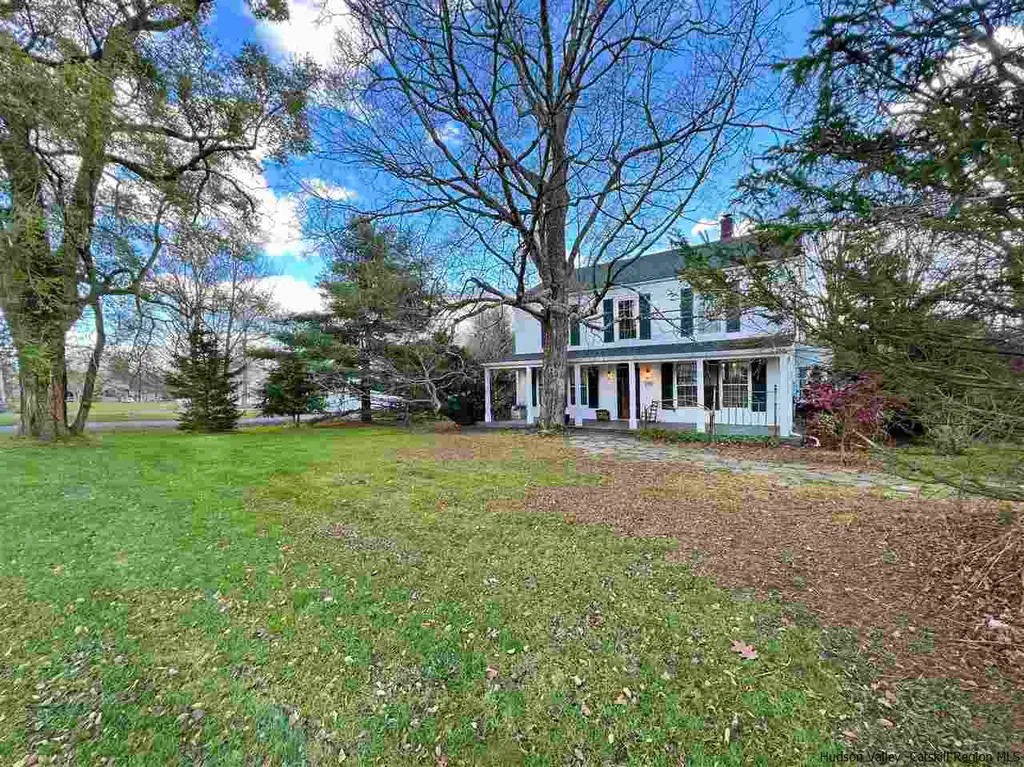
Today we are in Saugerties, at an 1870 farmhouse that’s had some stunning additions.
Some of the renovations need updates, but the house is move-in ready if the new owner is willing to live with some colorful choices. The house has three bedrooms and 1.5 baths in 2,392 square feet.
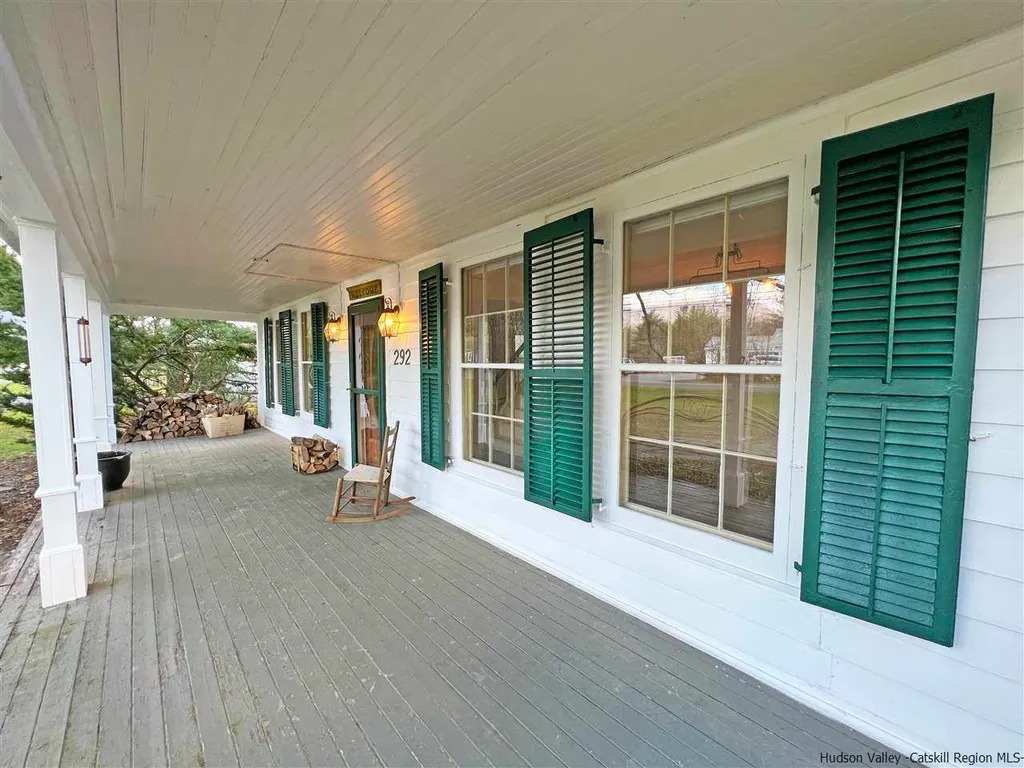
The ground-level, columned front porch is all about tradition, with a gray painted floor (that could use a touchup); white siding, and green shutters.
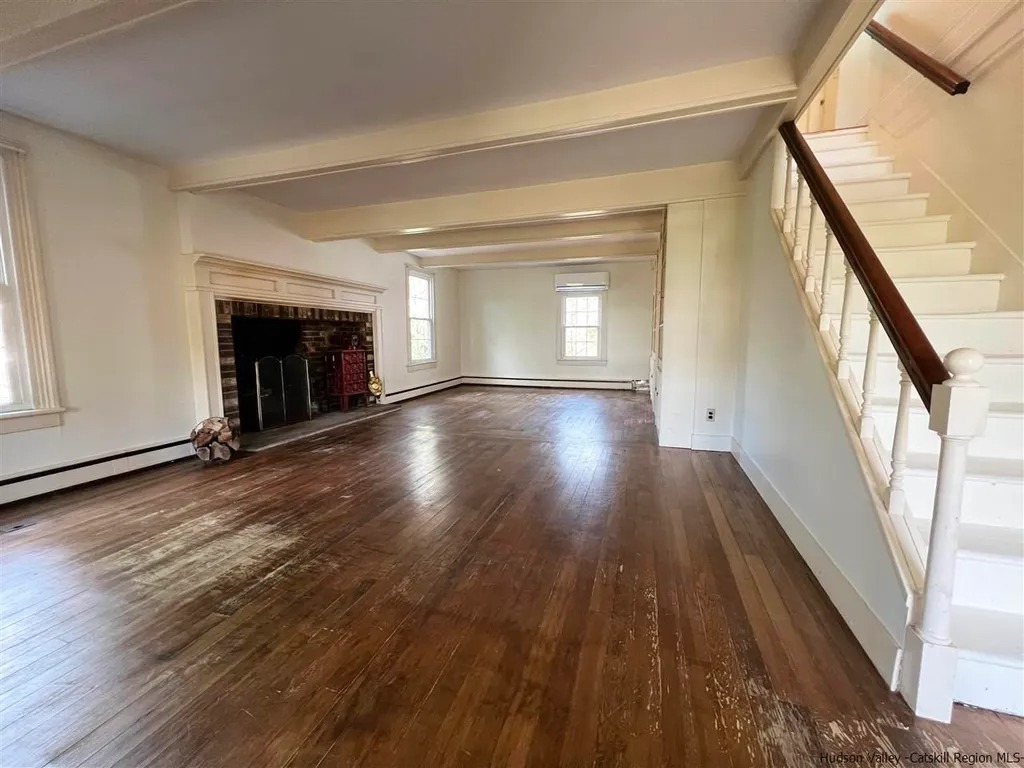
Walk in the front door and you’ll see a grand white staircase and the living room. The floor here needs a good sanding and refinishing. But it’s still an impressive room.
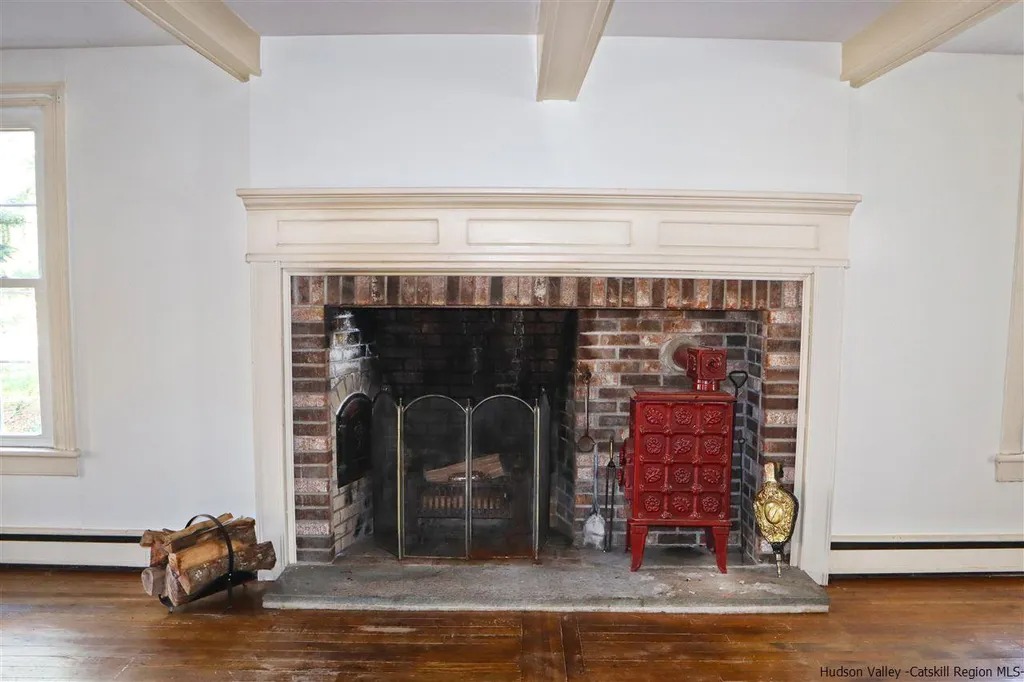
The brick fireplace has a paneled white mantel and an interesting red cast-iron stove.
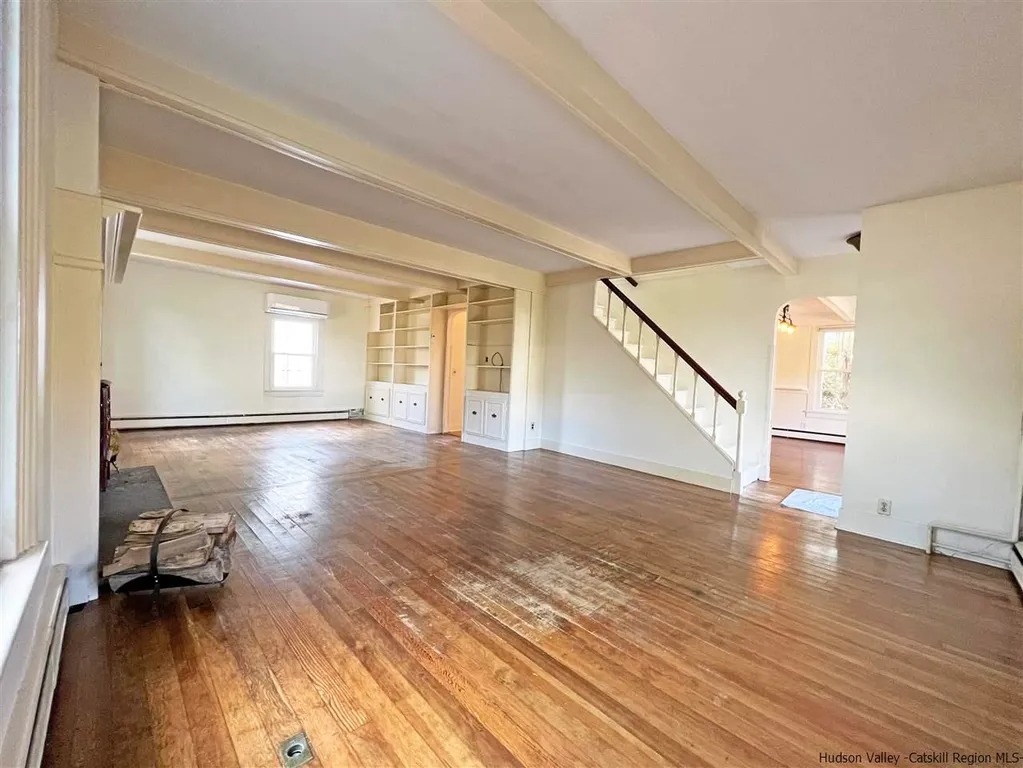
There are built-in cupboards and shelves on one end of the living room.
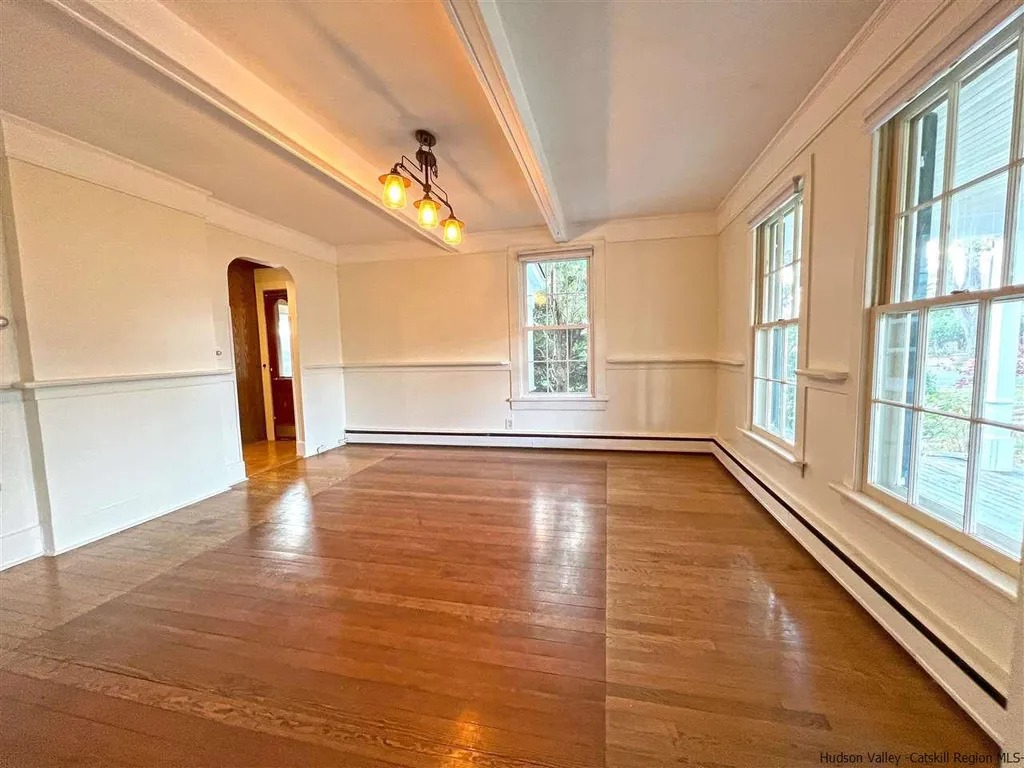
The dining room’s floor is in better condition, with an uncommon two-tone finish. A solid chair-rail ledge runs the perimeter of the room, and it’s got lots of windows plus a modern three-pendant chandelier.
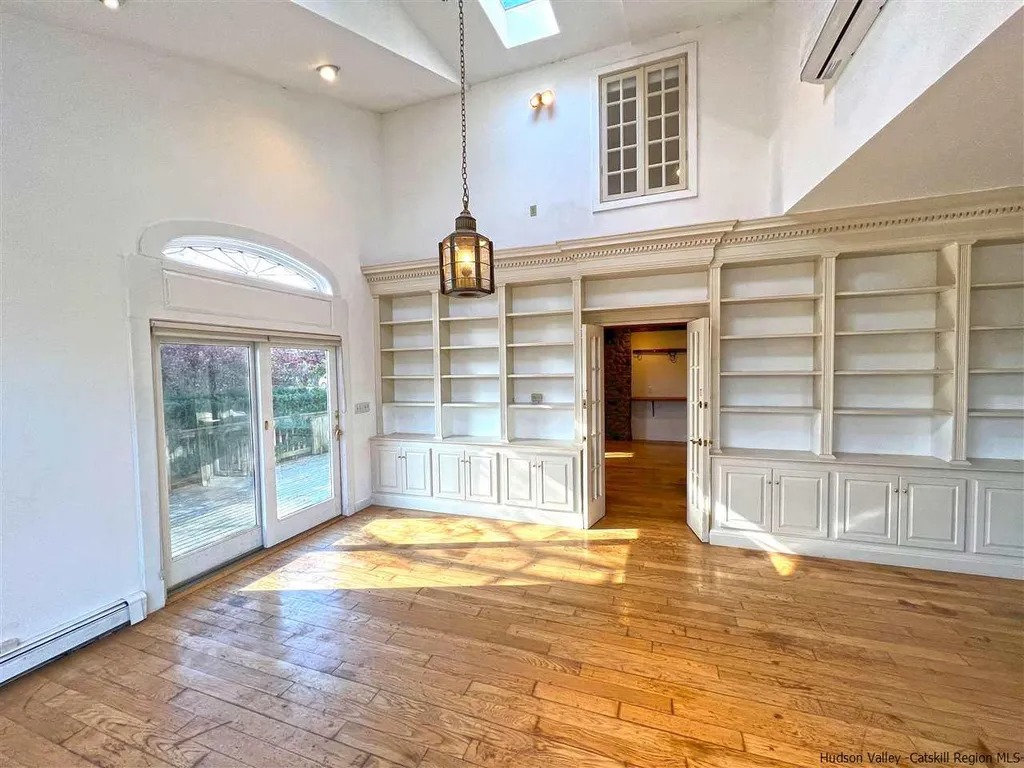
If you like built-ins, you’ll love this room that’s full of them. Add in high ceilings, a skylight, wood floors, a lantern-like pendant, and sliders to the deck, and this just may become the new owner’s favorite space.
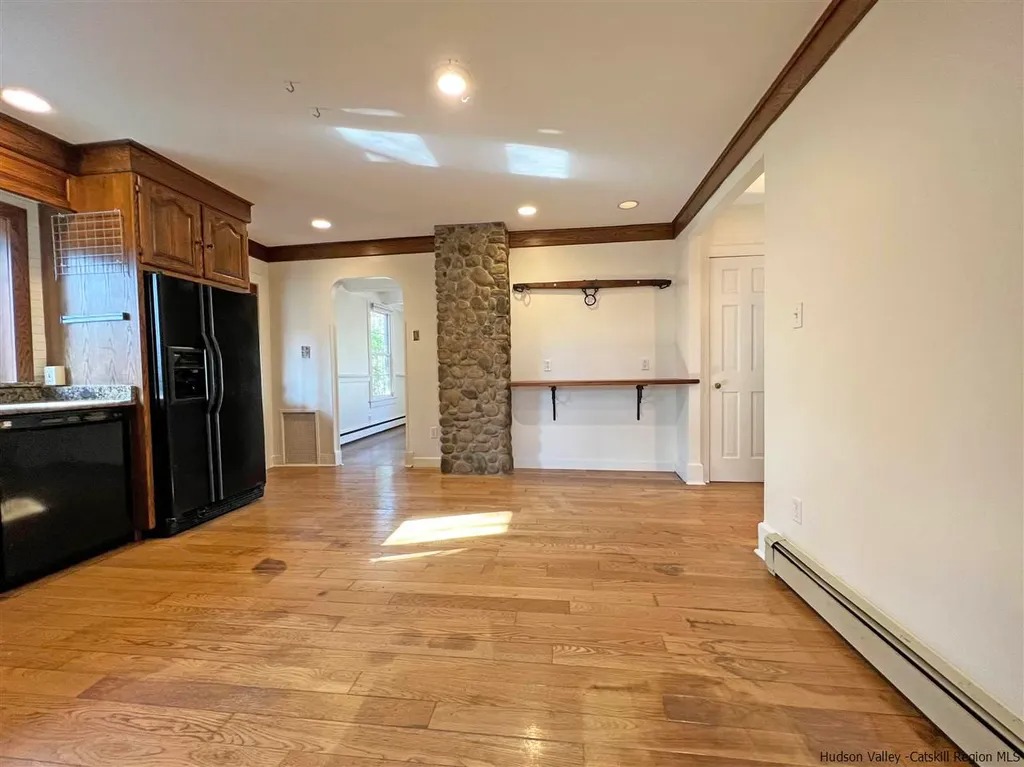
The kitchen is an interesting mix of old (stone chimney and rustic ledge) and new-ish (cabinets and appliances). There’s plenty of room here for a big table and chairs, too.
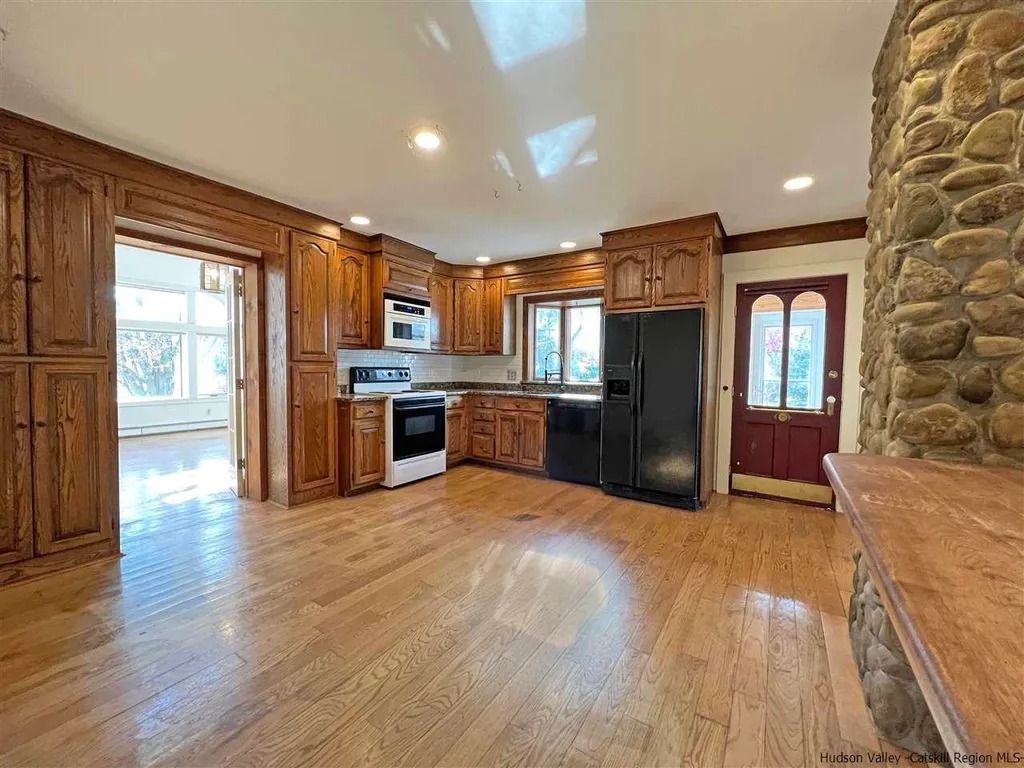
We think some updating may be in order, but the kitchen’s bones are good. That burgundy door leads out…
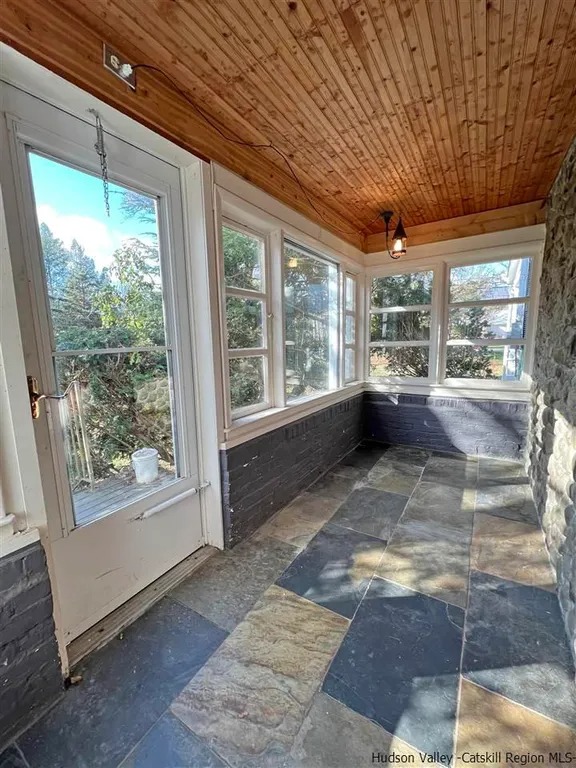
…to a stone-lined sunroom.
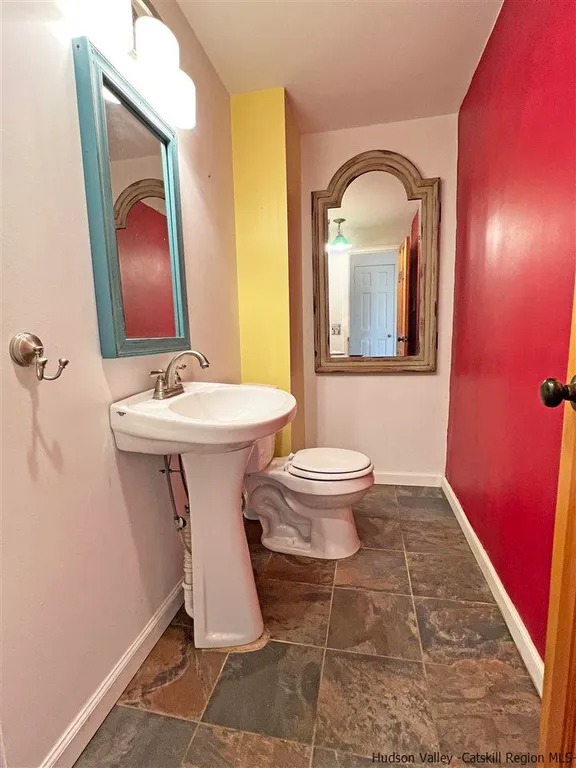
There’s a half-bath in mustard-and-ketchup colors on the main level. It’s got a nice stone-tile floor, and we’d encourage the new owner to choose a color palette that coordinates with that.
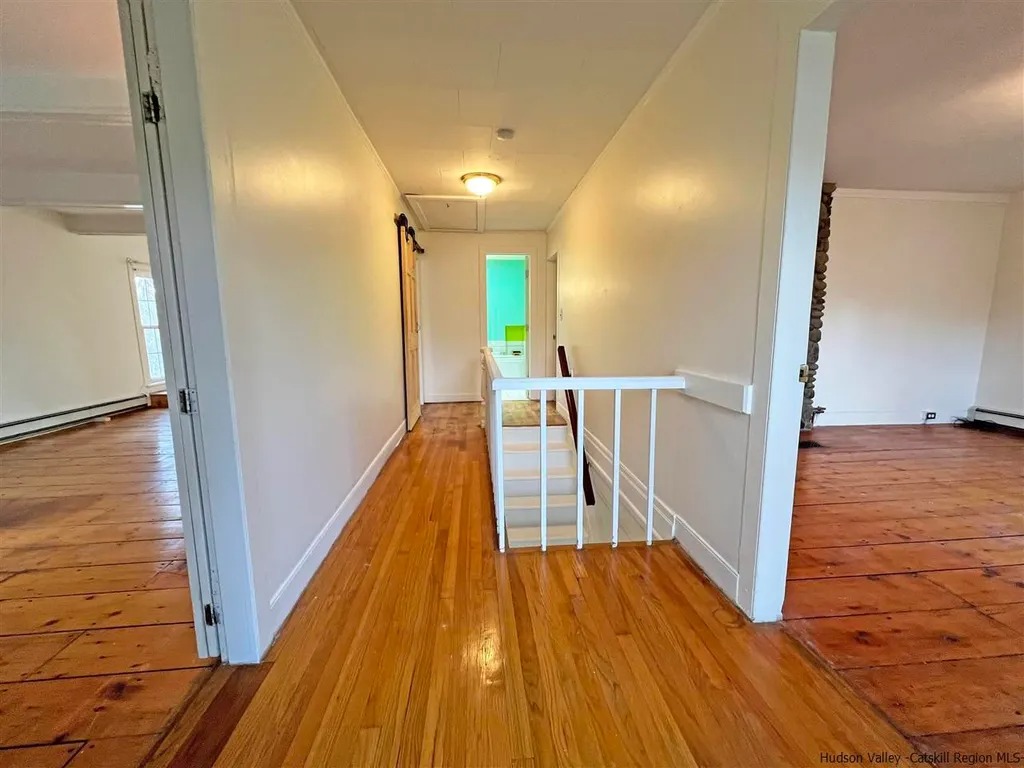
Upstairs is a mix of knotty pine and shiny oak flooring.
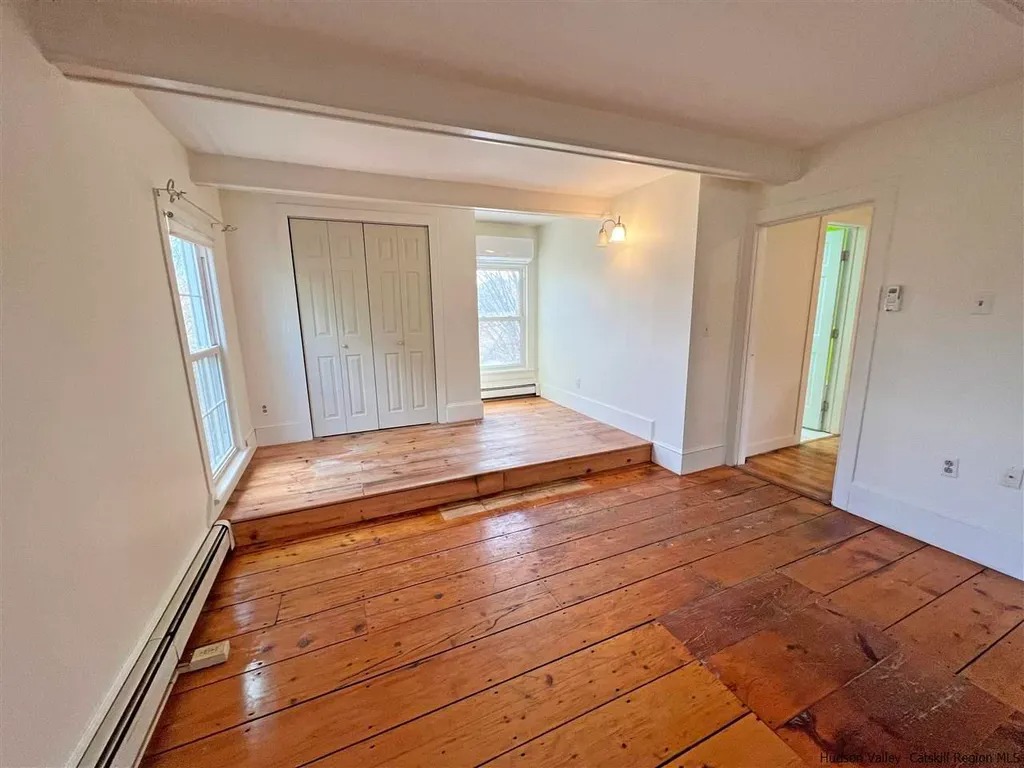
This bedroom has a closet on a raised part of the floor, with a window alcove next to it.
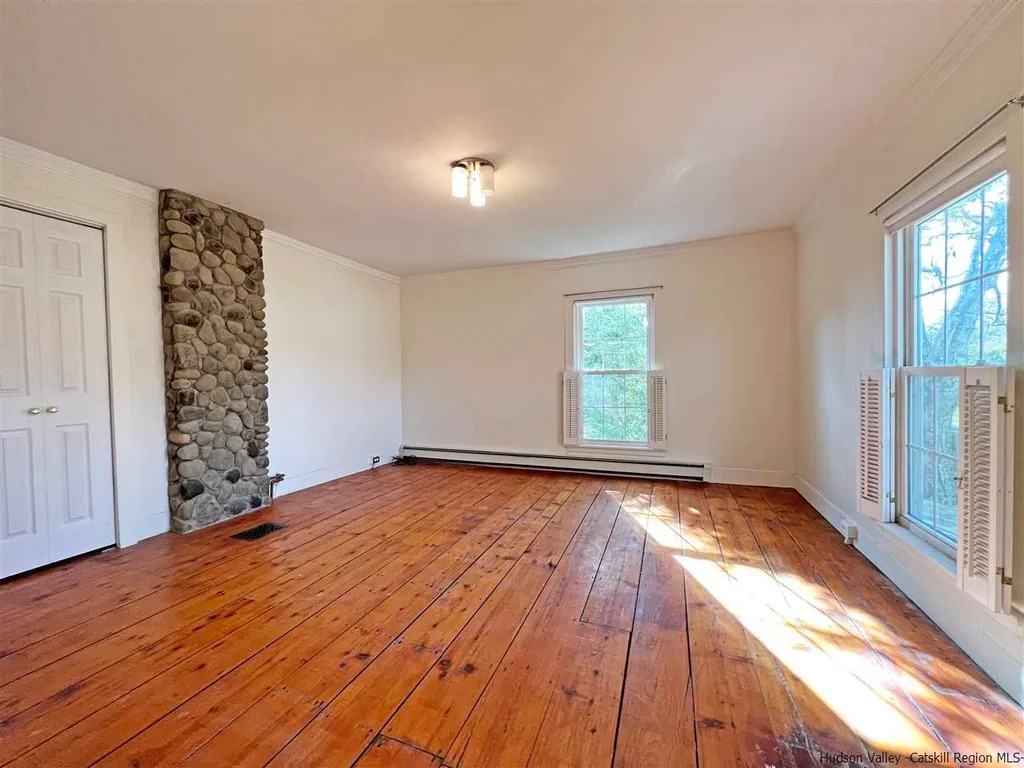
This room, like the others, has windows that are nearly floor-to-ceiling in height. It’s got a stone accent like that in the kitchen, and knotty pine floors.
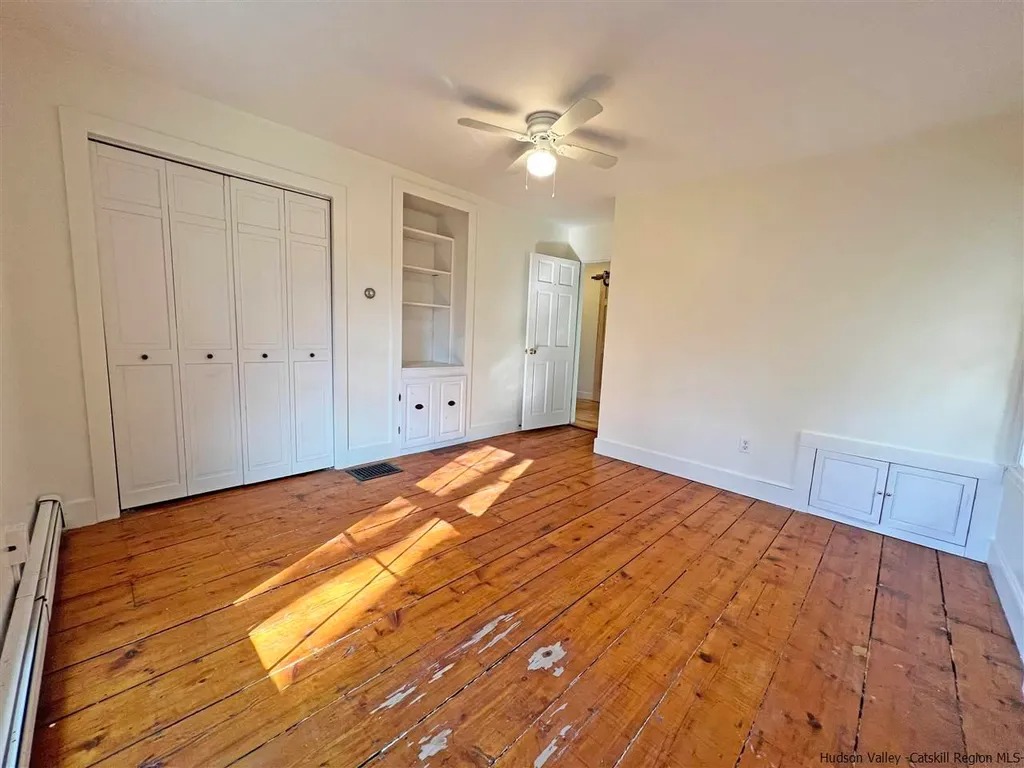
The pine floor in this bedroom needs some refinishing. But the room’s got a nice built-in, a double-size closet, and a wee little storage space.
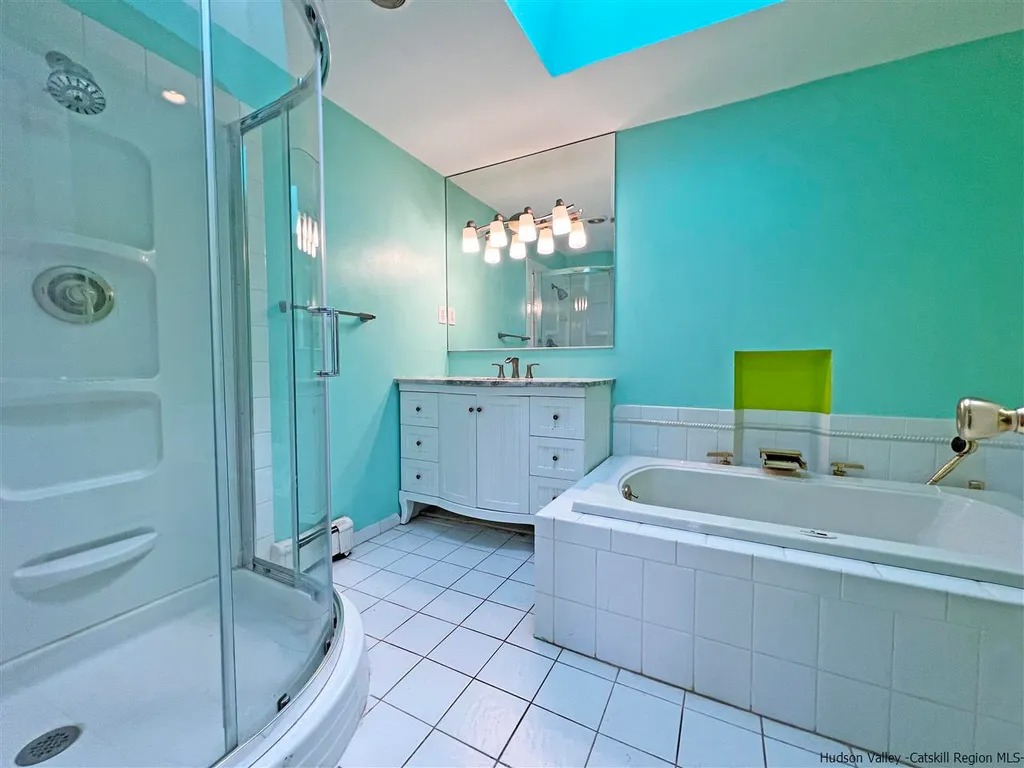
The bathroom has been remodeled into an aqua-and-white spa-like space, with a soaking tub and a separate, curved-wall shower. A single-sink vanity has furniture-style legs.
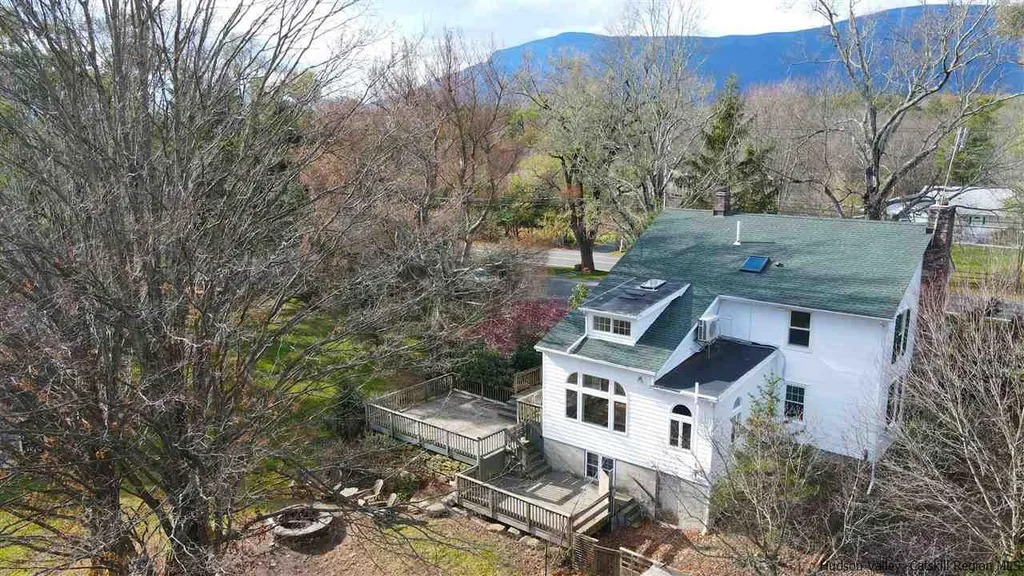
There are multiple, tiered decks outside to set up as sundecks, dining areas, or entertainment spots.
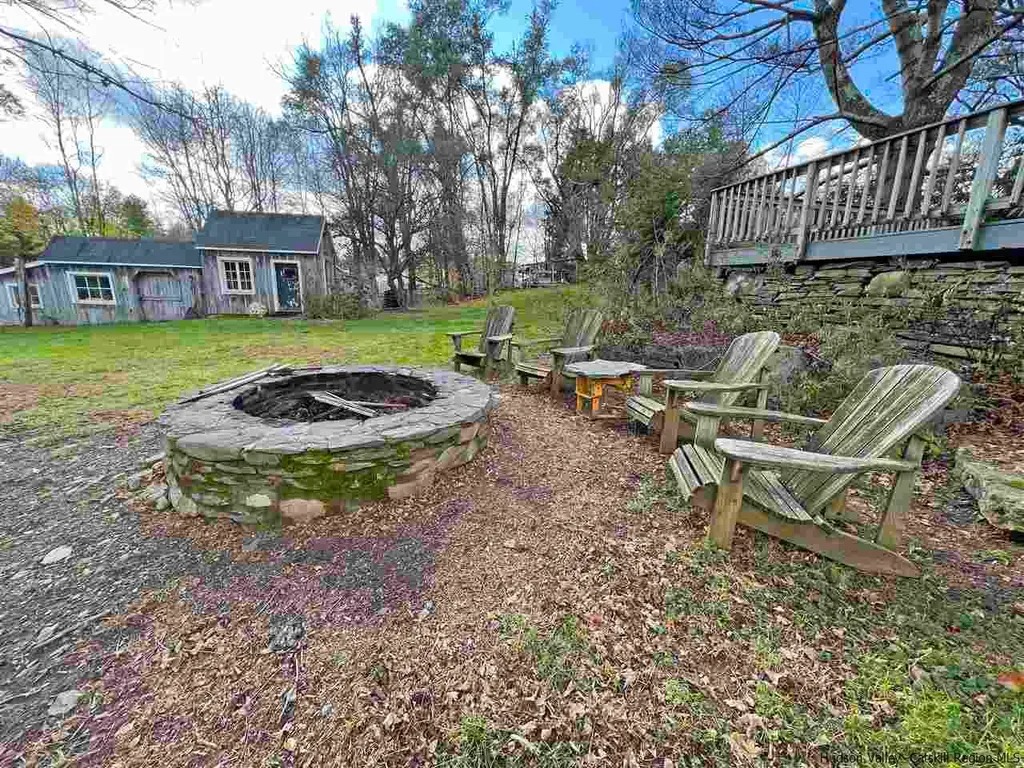
Of course, there’s a firepit, too, where you can sit and stargaze or just admire the stonework on the deck wall. Plus, there’s a rambling barn to use as a workshop or for storage. If you get tired of hanging around the house, there’s a total of 14 acres to explore.
If this farmhouse appeals to you, find out more about 292 Blue Mountain Road, Saugerties, with Laura Wagner of Halter Associates Realty.
Read On, Reader...
-
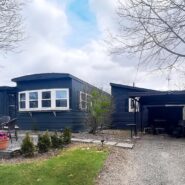
Jane Anderson | April 19, 2024 | Comment A Classic, c.1972 Marlette Mobile Home in Germantown: $350K
-
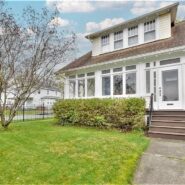
Jane Anderson | April 18, 2024 | Comment A Renovated Hooker Avenue Home in Poughkeepsie: $375K
-
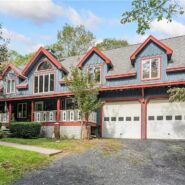
Jane Anderson | April 17, 2024 | Comment A C.1996 Cape Cod-style home in Glen Spey: $625K
-
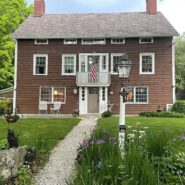
Jane Anderson | April 16, 2024 | Comment A C.1780 Colonial in Walden: $600K
