This Catskill Beauty Has a Stunner of a Home Office, Times Two: $829K
Jane Anderson | September 6, 2022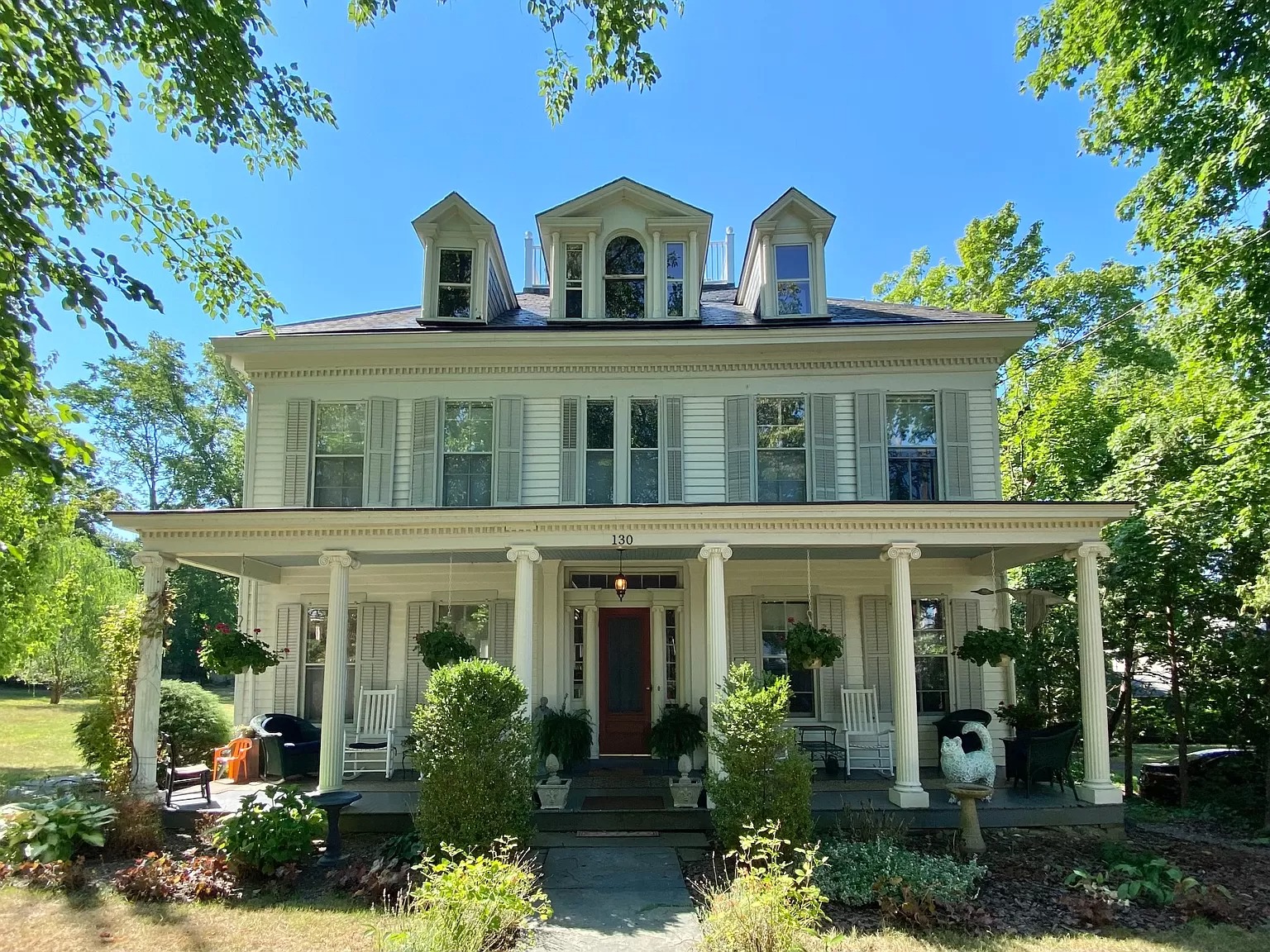
This stately home in Catskill is a beauty, and—like yesterday’s spotlight—has more than one option for a home office.
It’s got four bedrooms, two full baths, and two half baths in 3,404 square feet. It was built in 1820 and still has the Victorian touches of that age. The full-width front porch has Ionic columns spanning it, and an elegant front door with sidelights and a transom.
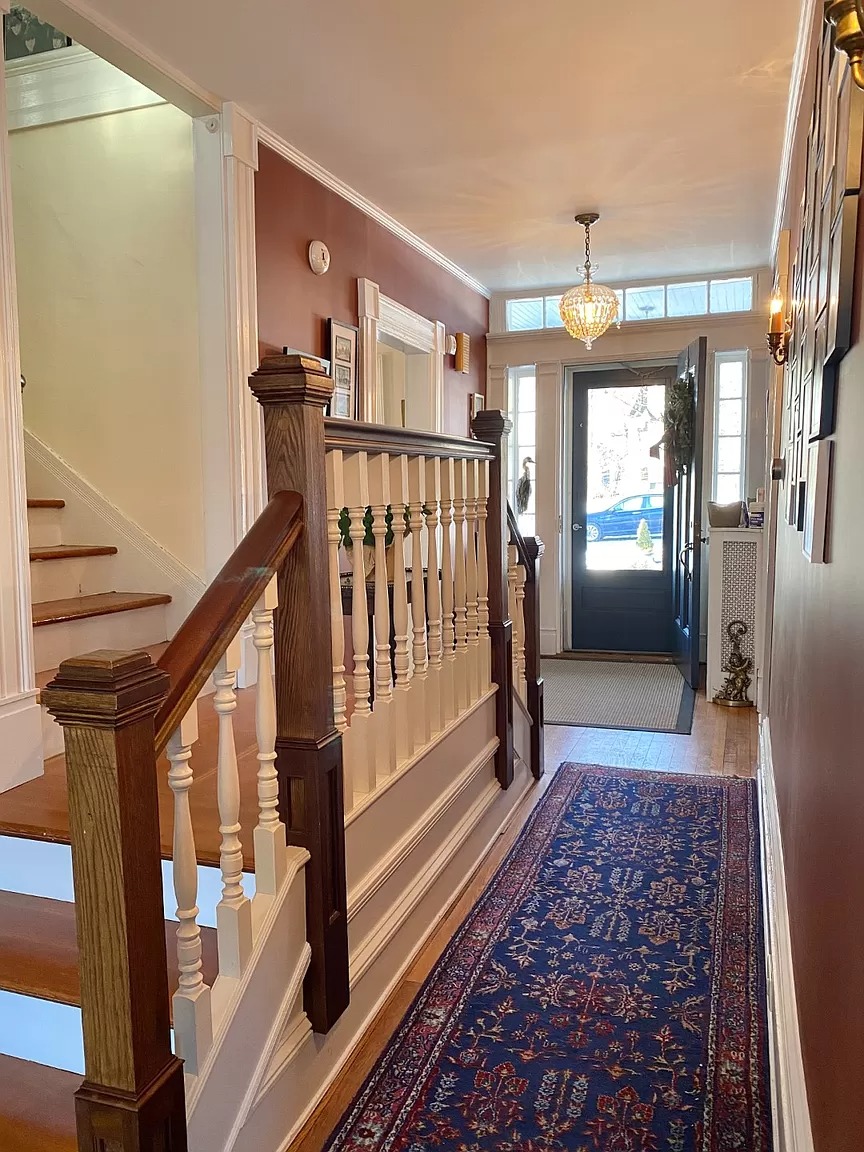
The staircase is “sideways” from the traditional center hall: A short set of steps leads to the central stair, and another short set leads back down to the hallway.
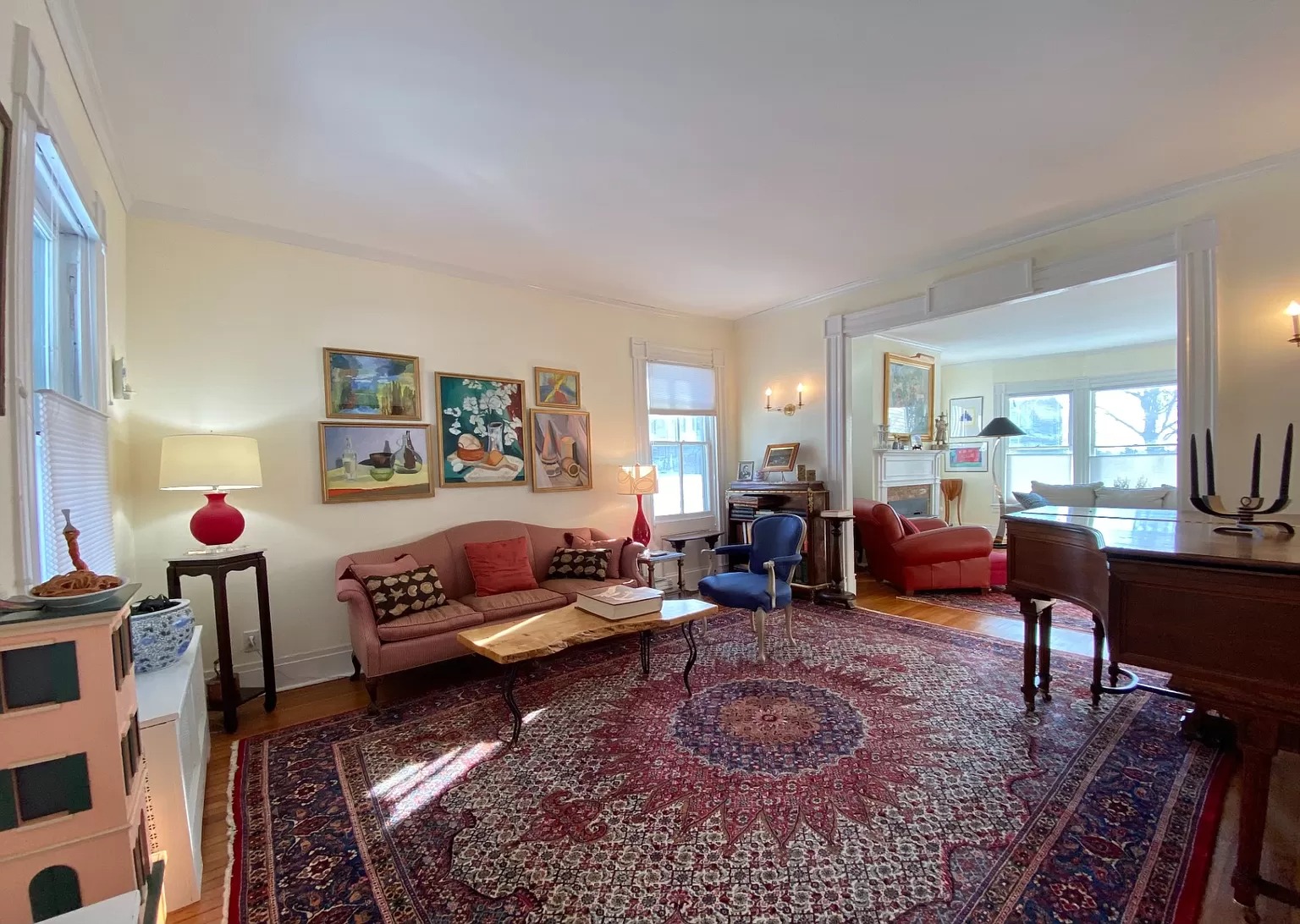
To the right is this double parlor/living room, with hardwood floors, pretty trim, buttery cream walls…
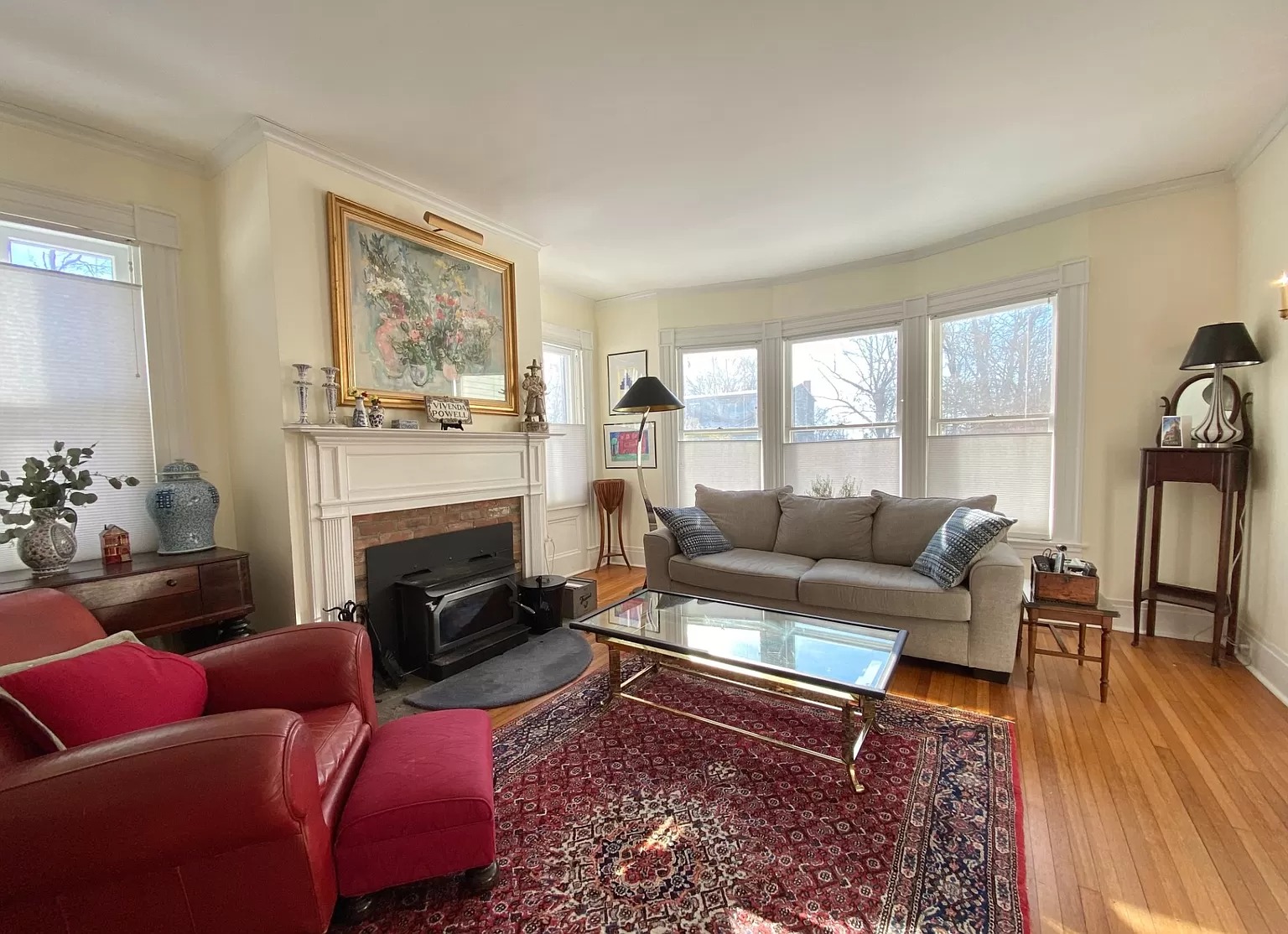
…and a neat little woodstove tucked into the fireplace.
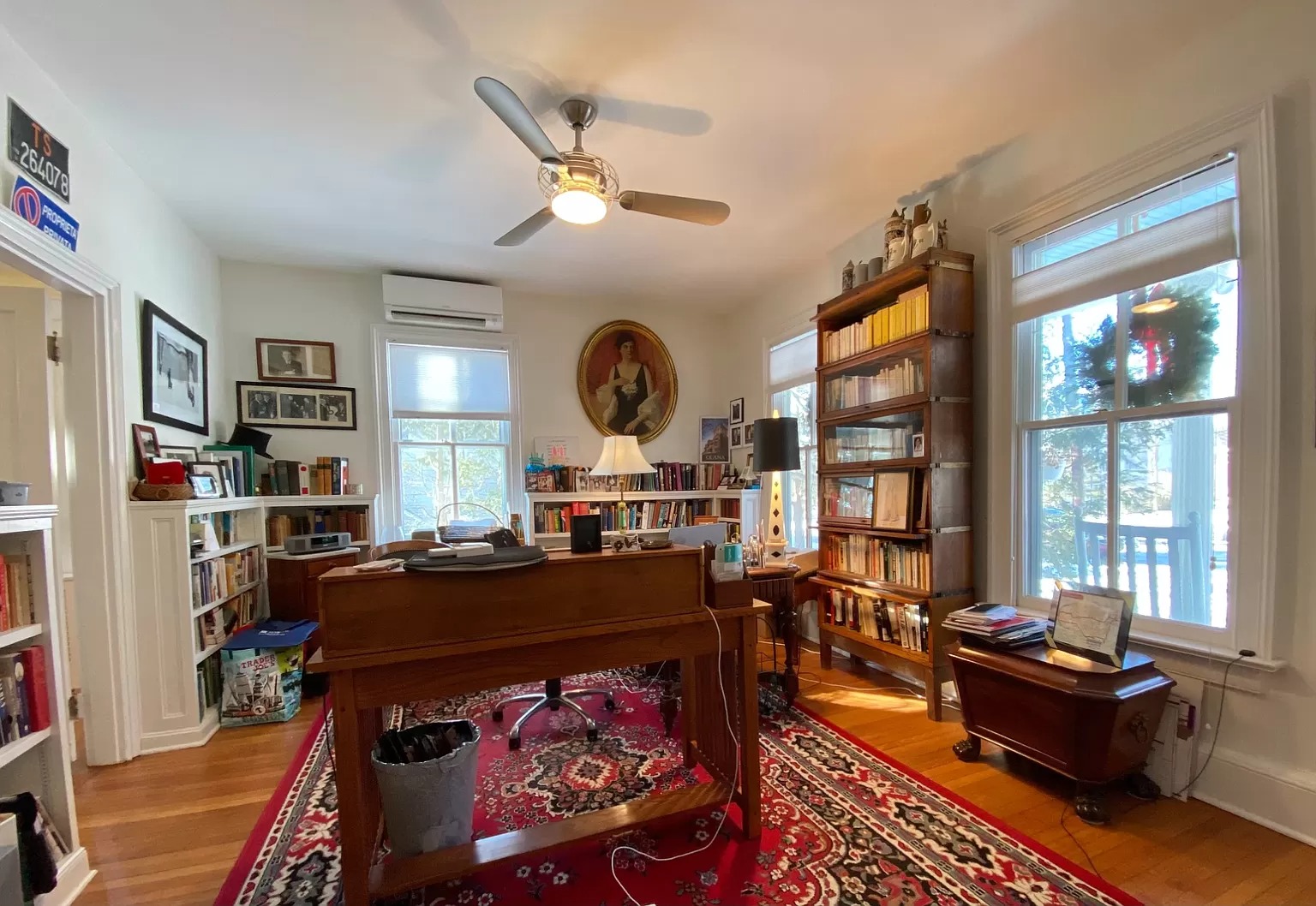
A home office with several built-in bookcases faces William Street. This front-facing room would be perfect for a small-business owner with clients.
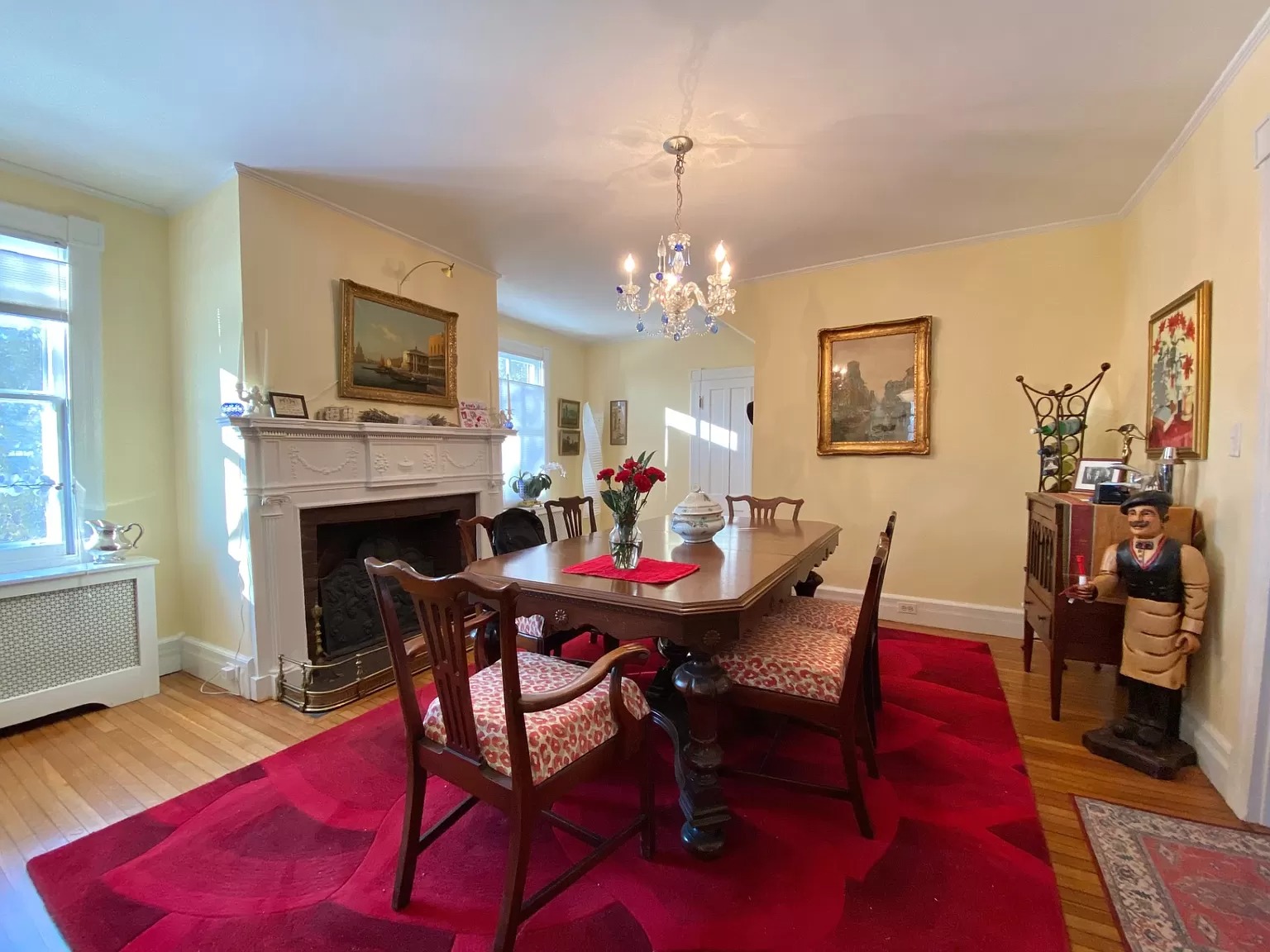
On the other side of the hall is this dining room, with a Rumford-style fireplace. Rumfords were first created in the late 1700s; their tall, shallow, angled forms allow better smoke removal and heat radiance.
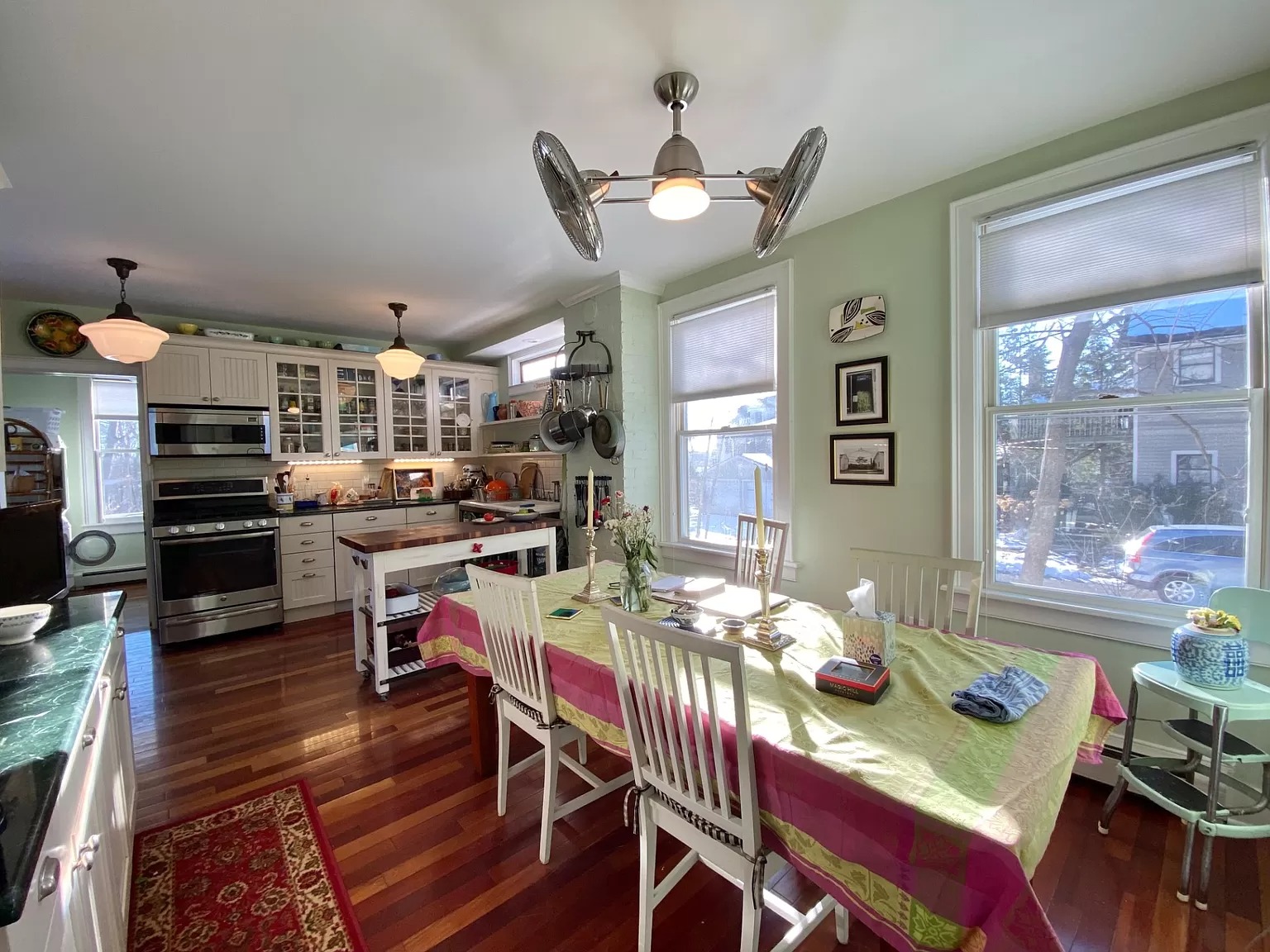
The eat-in kitchen has room for a large dining table, and has lots of windows to let the sunlight illuminate its green marble countertops.
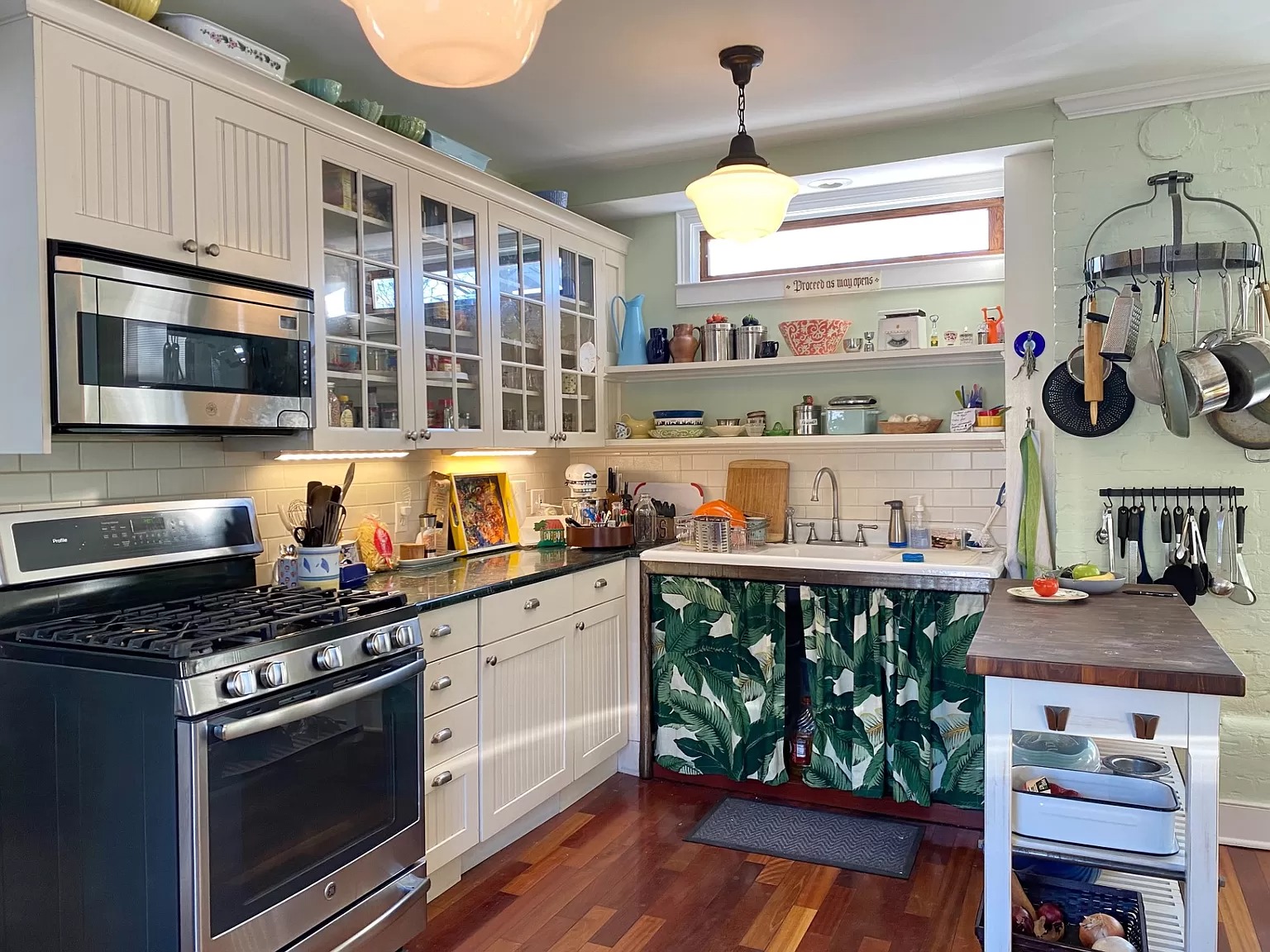
Farmhouse-style white cabinets are glass-doored above and solid below, and have nickel handles that complement the stainless-steel appliances. In an old-fashioned touch, the farmhouse sink has a curtain beneath it. A butcher-block worktable serves as a peninsula. White subway tile runs behind the workspace as a backsplash. The main level also has a laundry and half-bath.
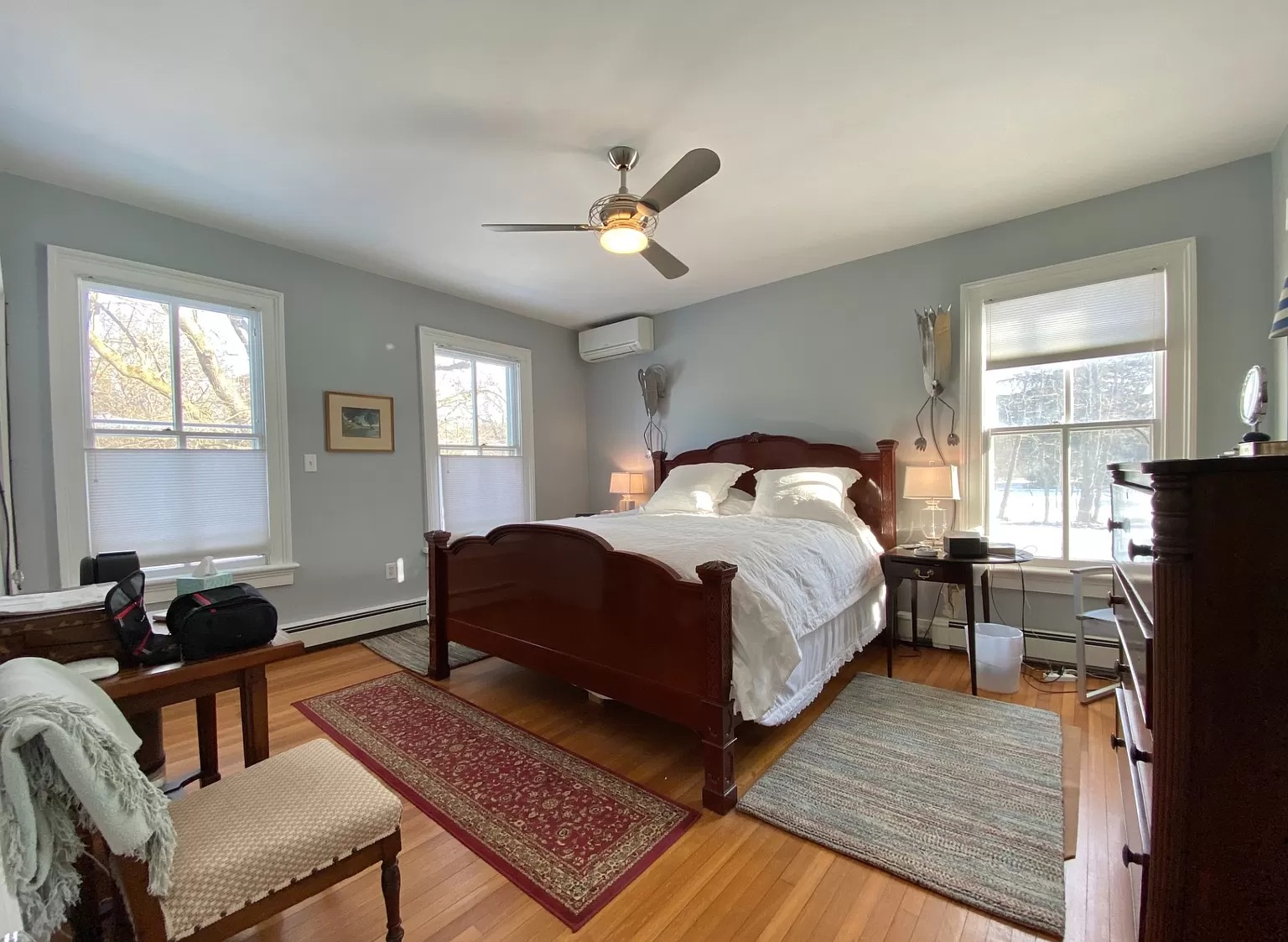
Upstairs, the primary bedroom has foursquare windows, a hardwood floor, an updated ceiling fan…
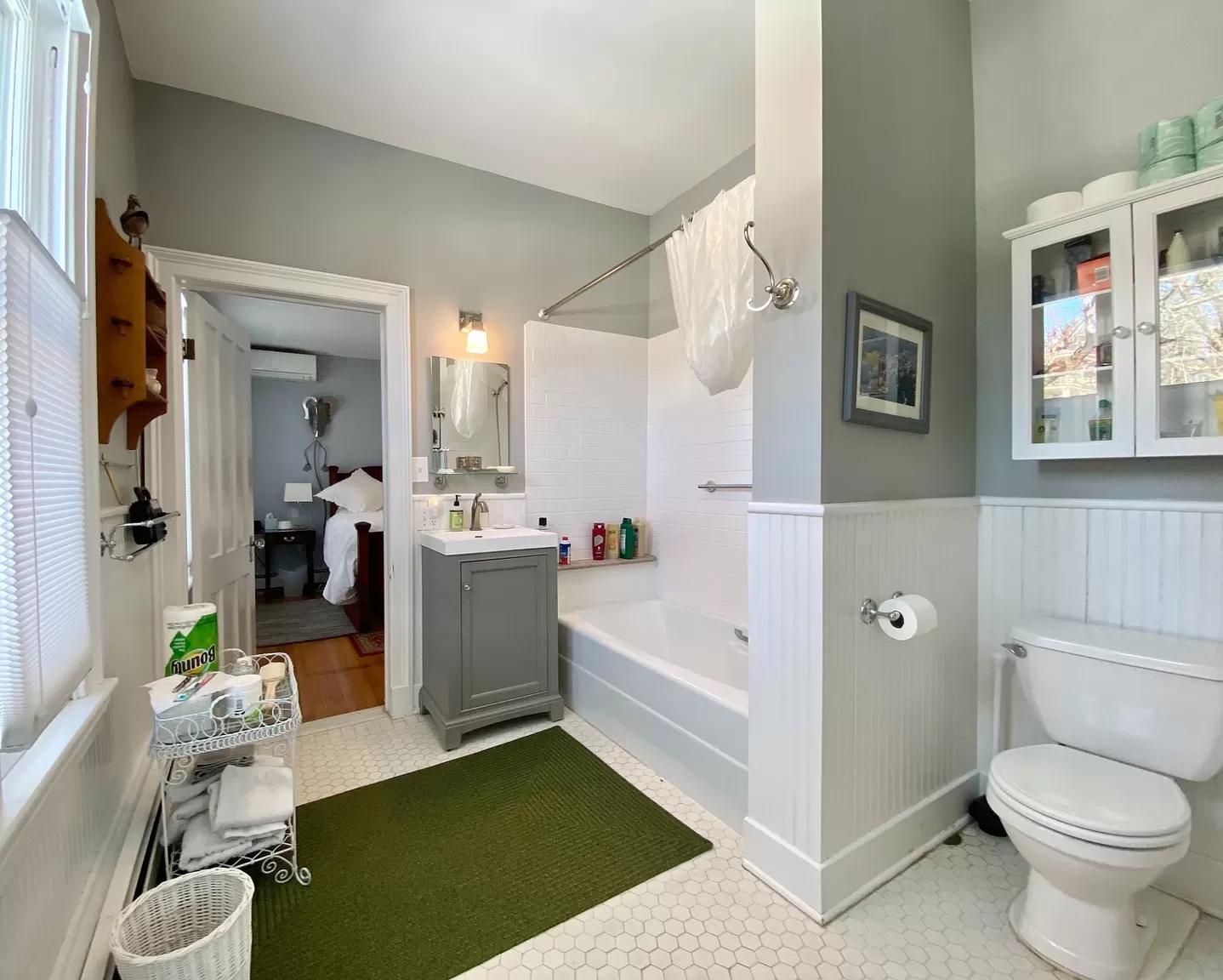
…an ensuite bath with white penny tile and matching wainscoting…
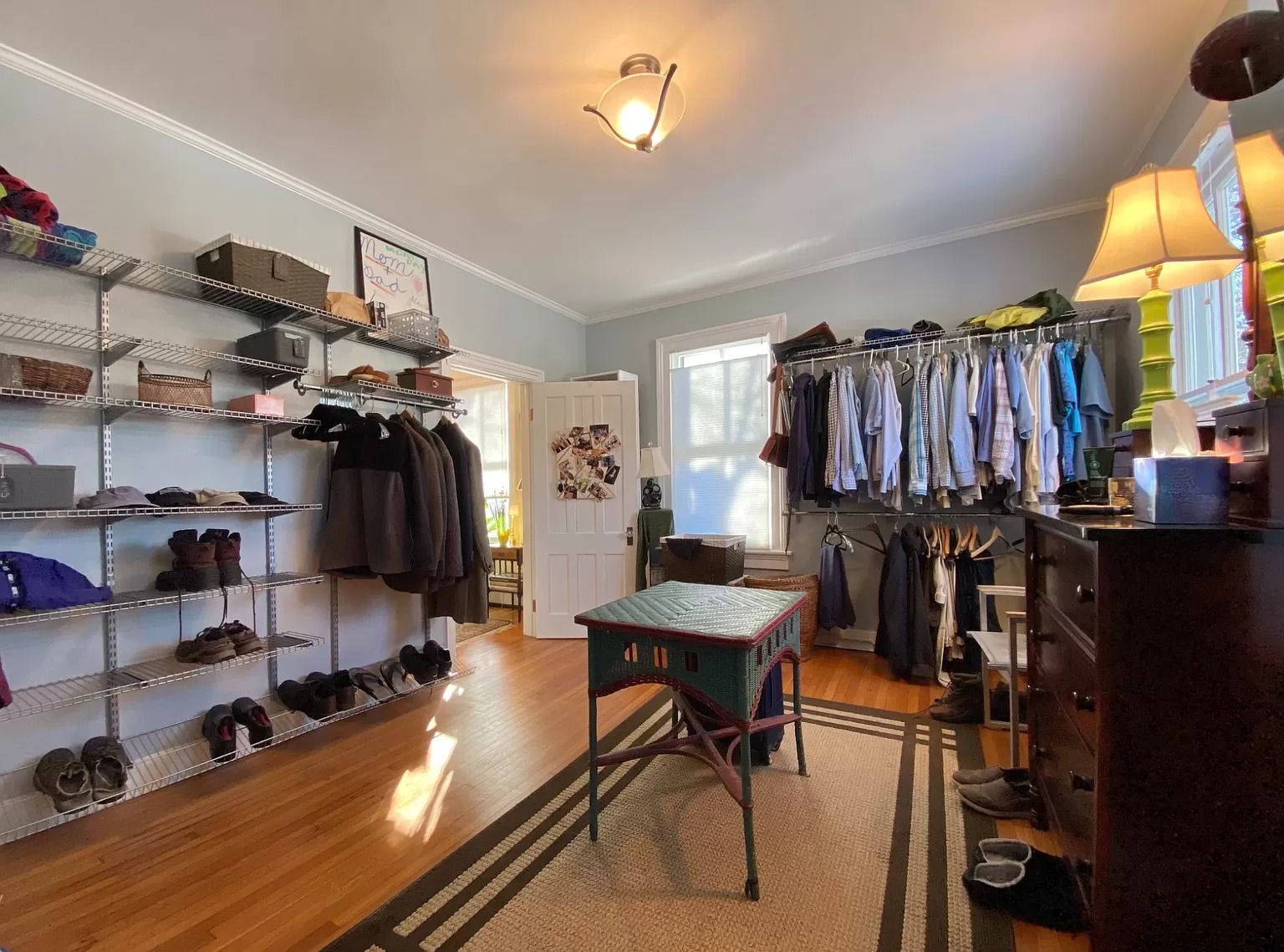
…and this former fifth bedroom that’s become a dressing room.
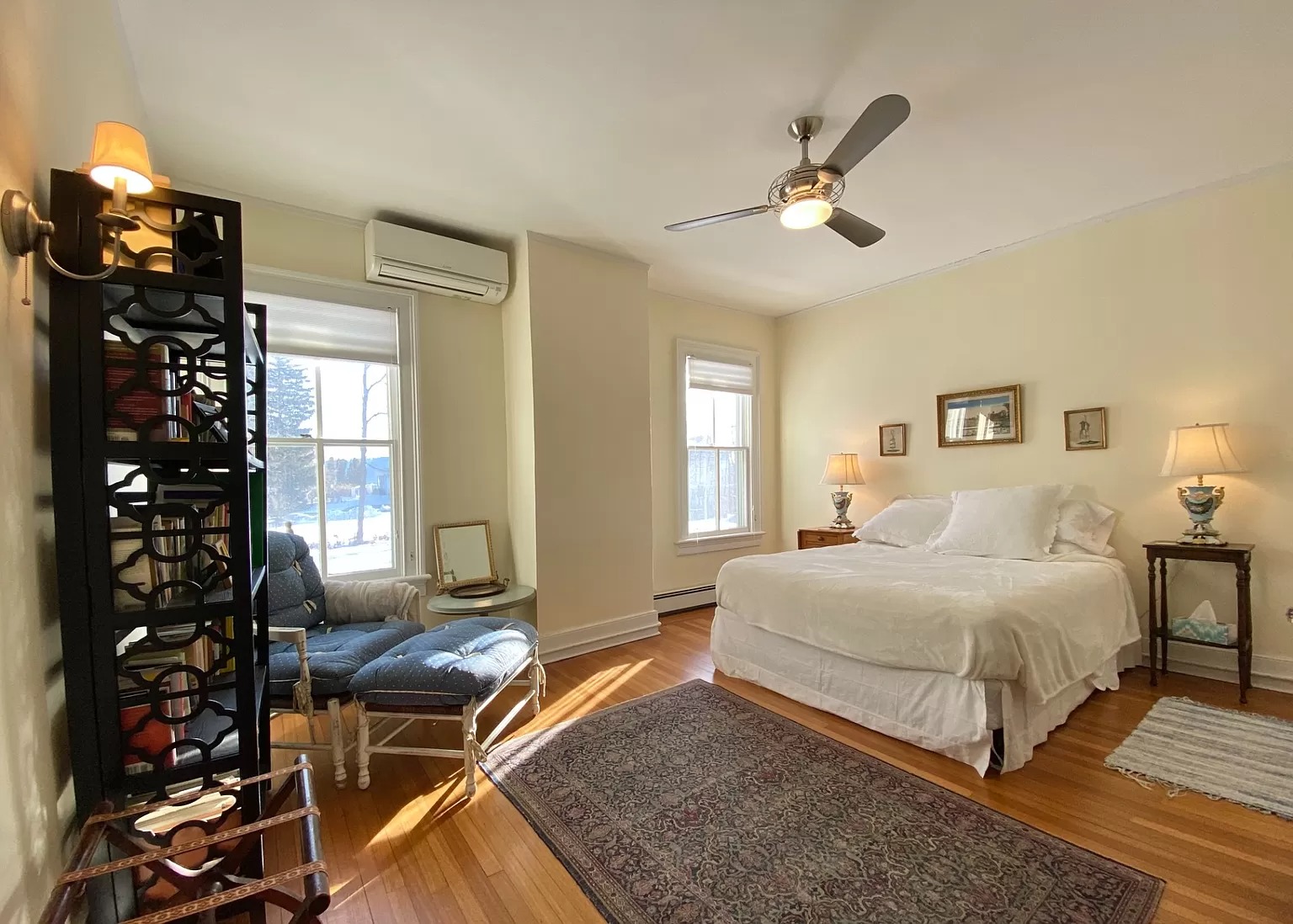
The secondary bedrooms also have hardwood flooring, tall ceilings, and updated ceiling fans.
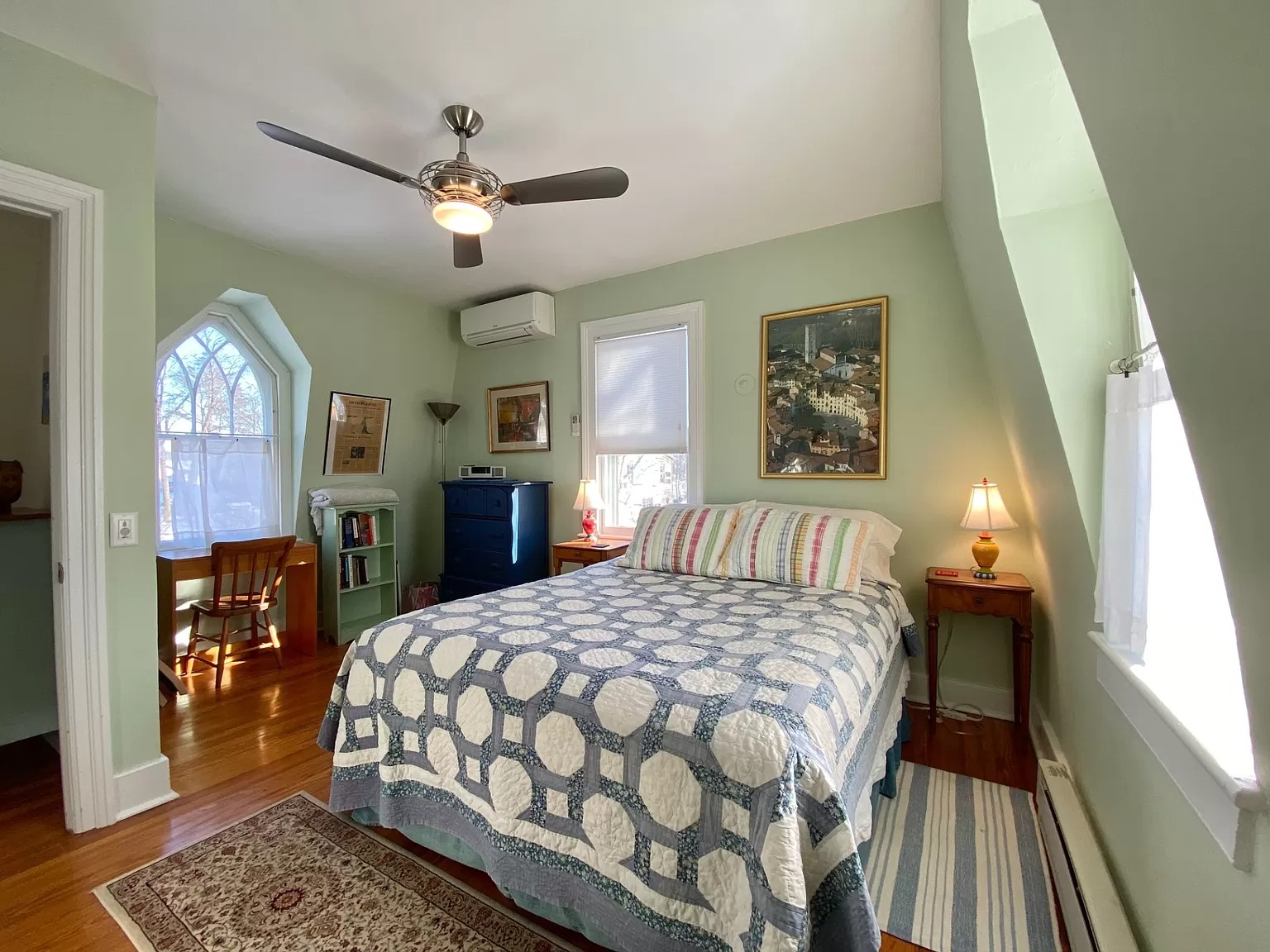
This room has a big helping of pretty dormers.
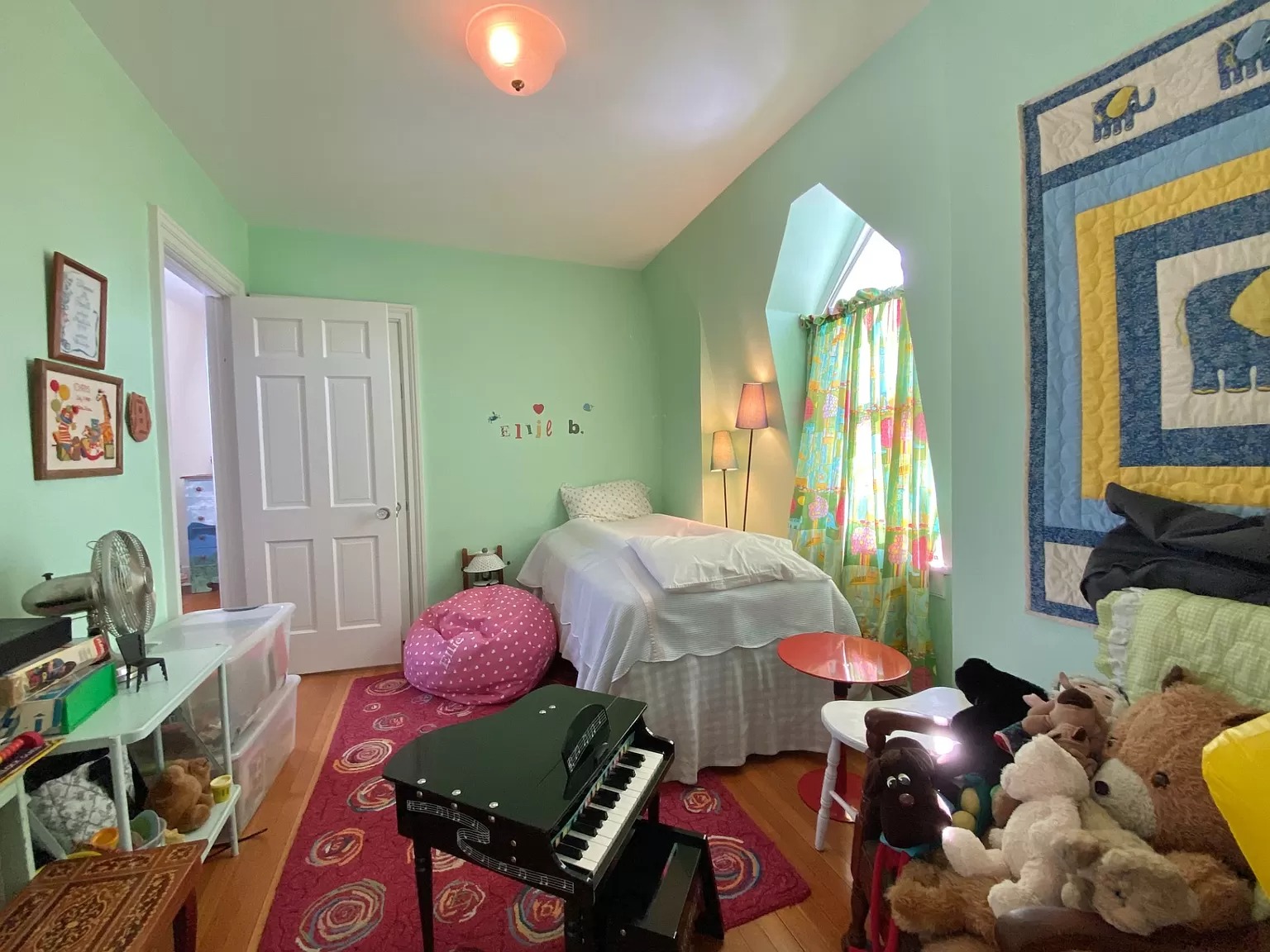
And this one has a carved dormer, too.
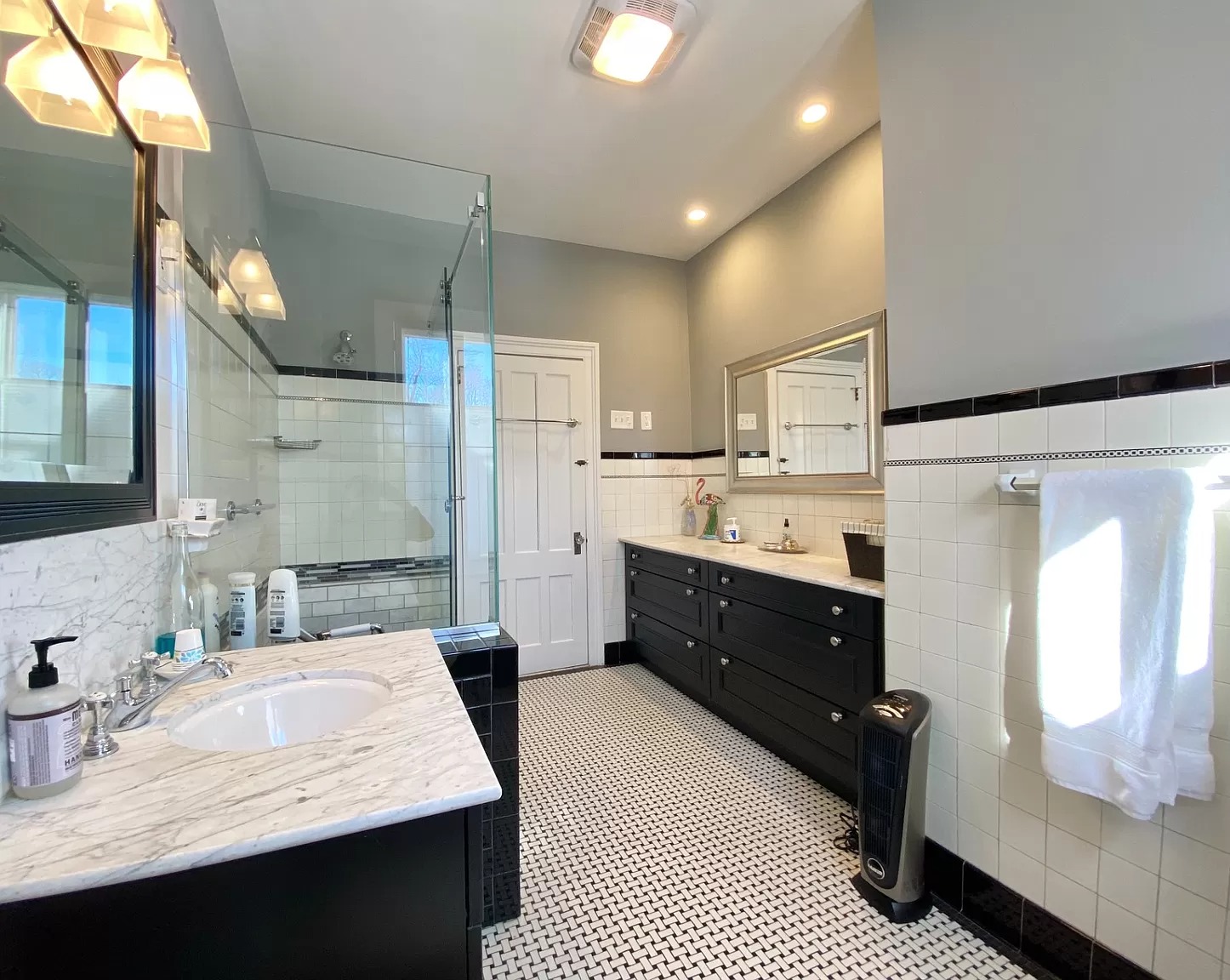
Two of the secondary bedrooms share this beauty of a bathroom, decked out in black and white with marble countertops and a massive, walk-in shower. The third secondary bedroom has an ensuite half-bath.
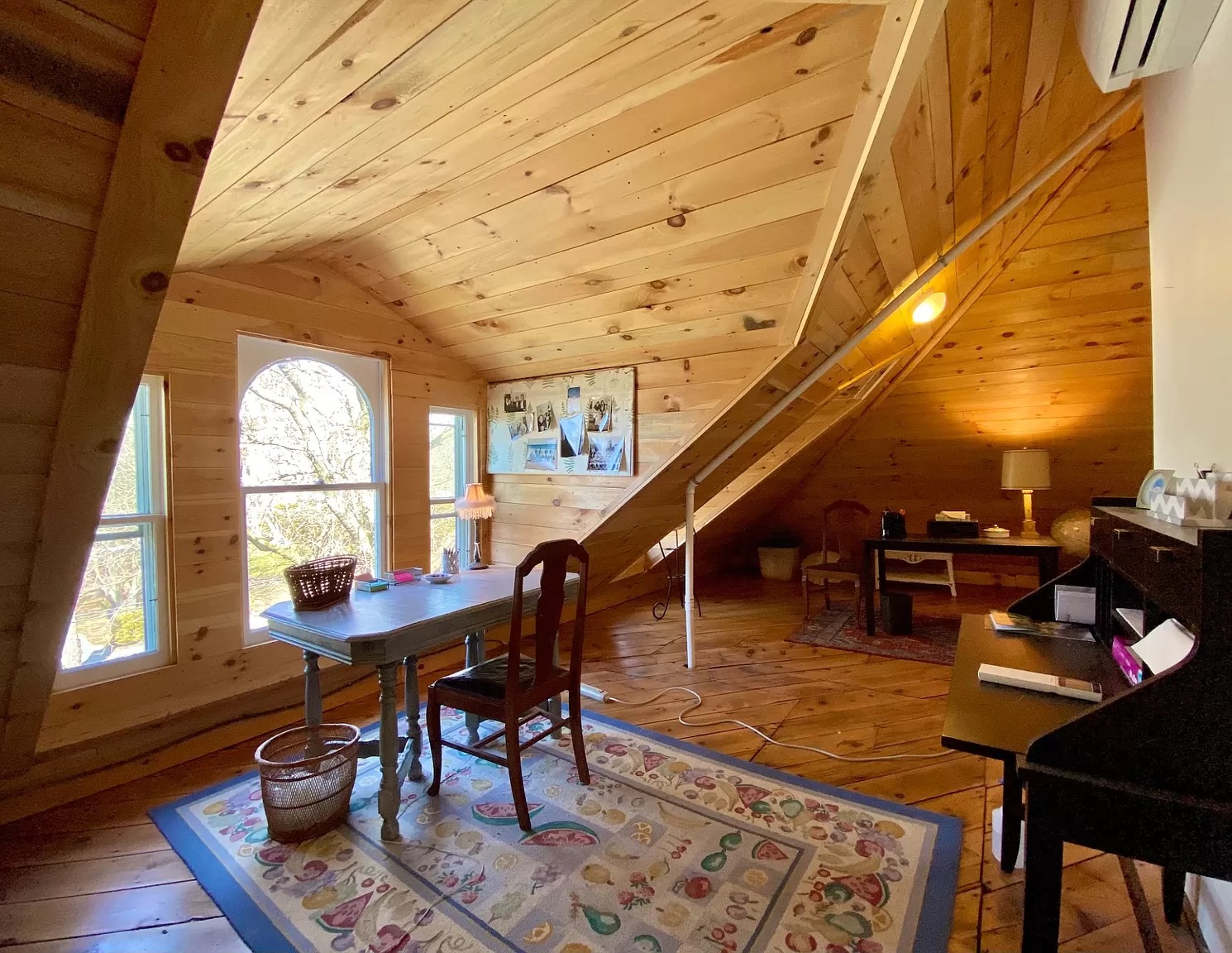
Up top is the home’s piece de resistance: A wood-paneled, sleekly angled second home office.
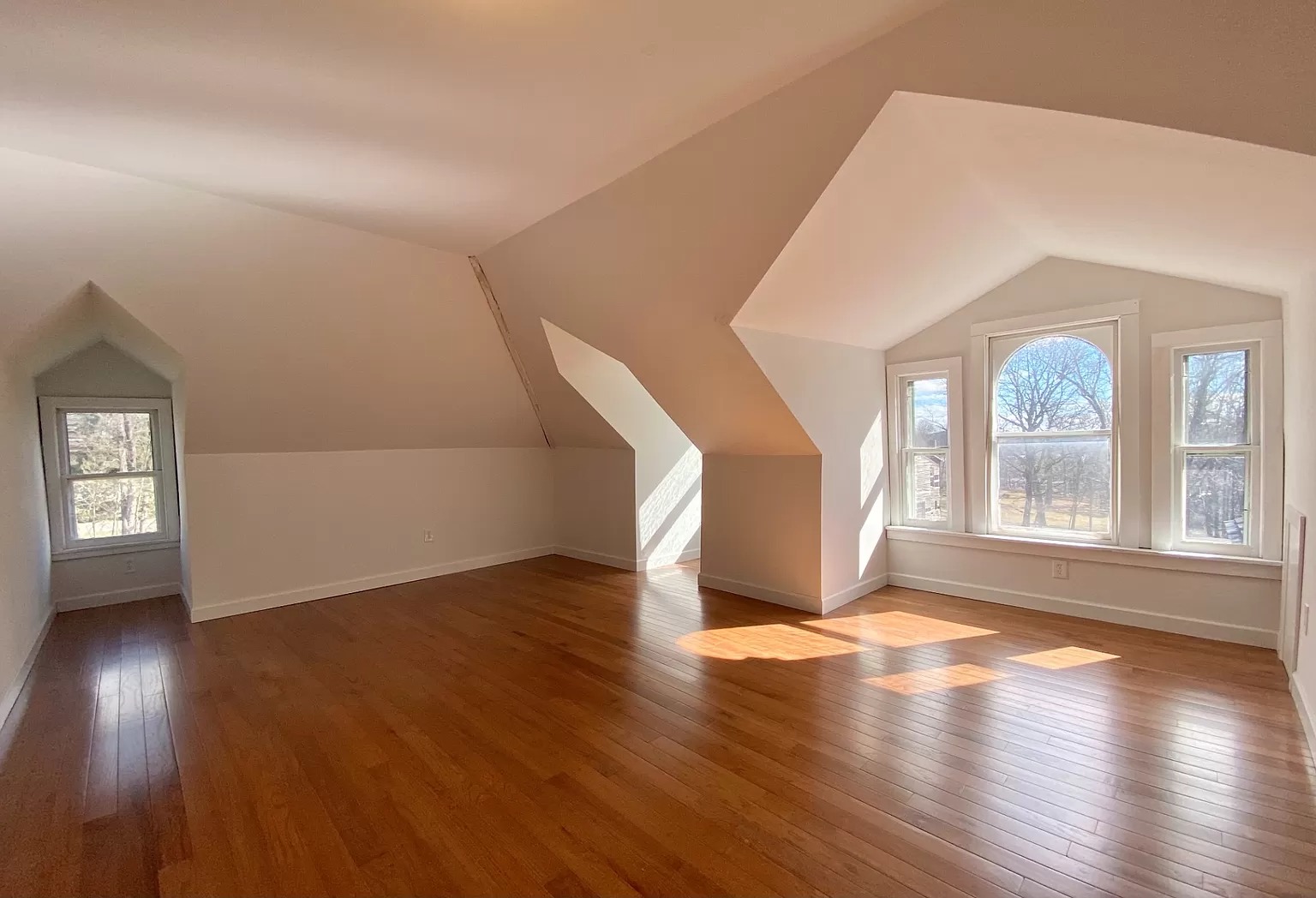
Adjoining that workspace is this light-filled studio.
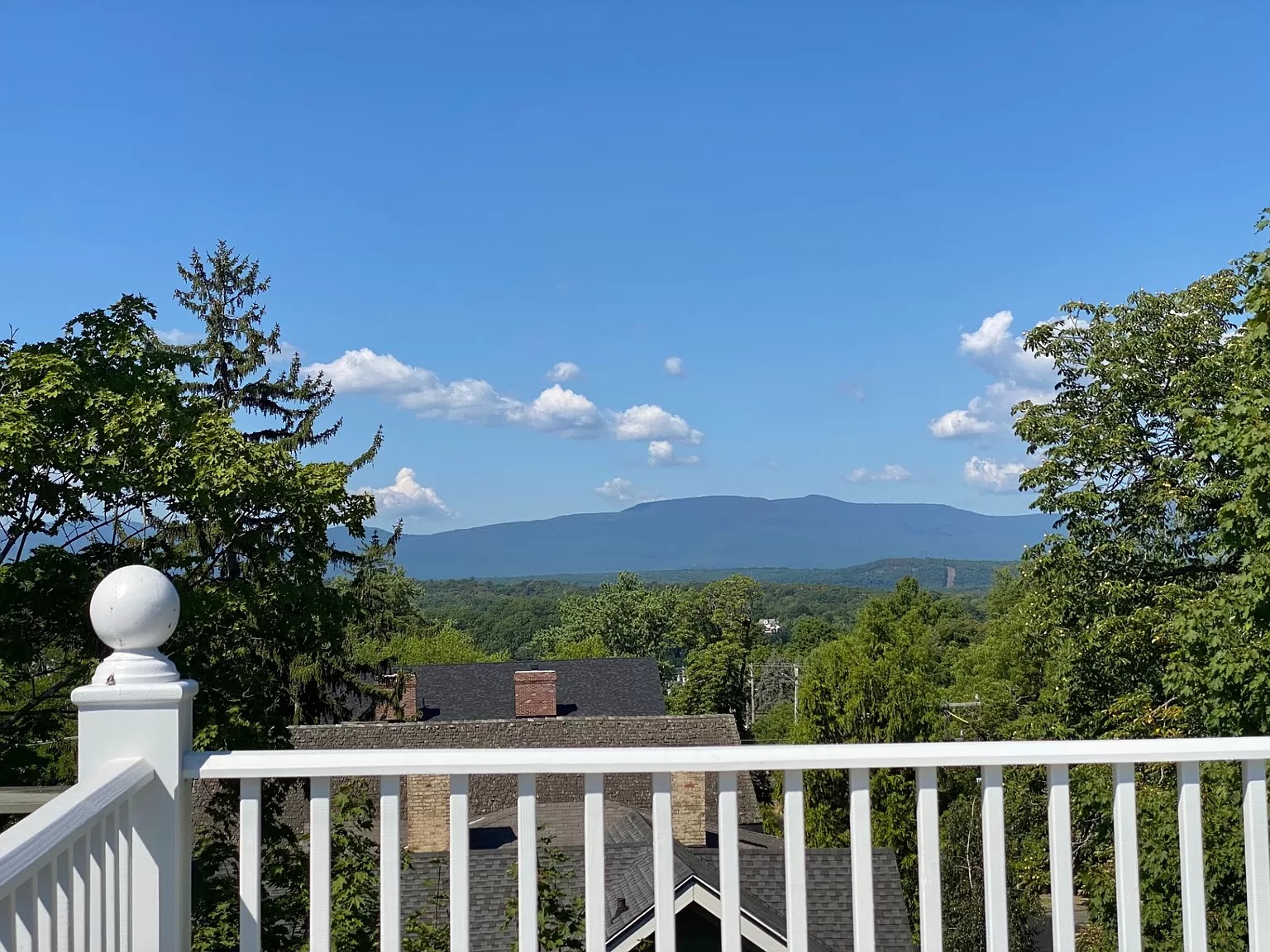
Plus, another set of stairs leads to the widow’s walk offering a gorgeous Catskills view.
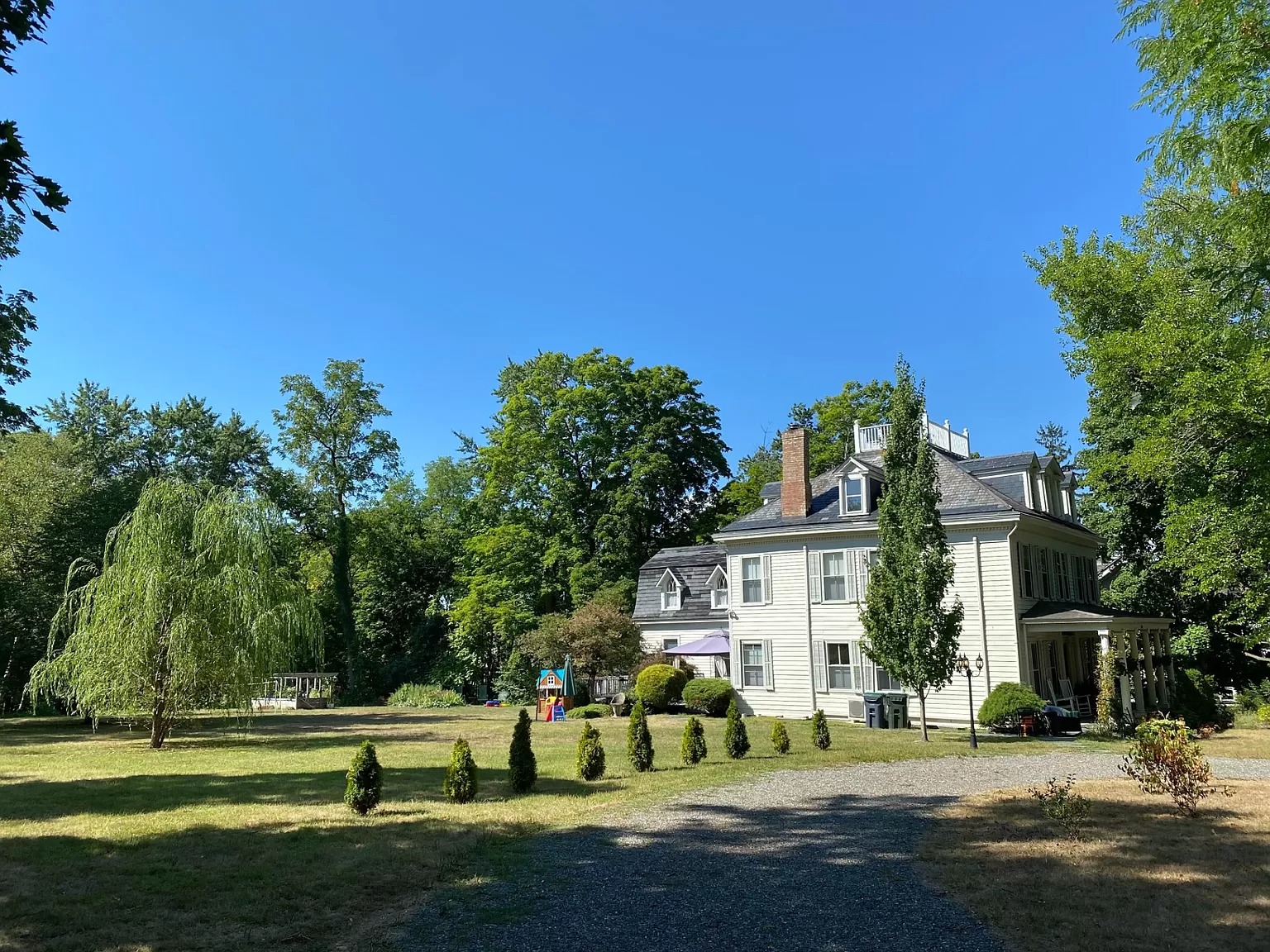
The house sits on 0.65 acres, less than a block from the Hudson River and a stone’s throw from the Rip Van Winkle Bridge to take you to everything the hip city of Hudson has to offer.
If this over-the-top stunner suits your artistic eye, check out 130 William Street, Catskill, with John Peterson of The Truss Group LLC.
Read On, Reader...
-

Jane Anderson | April 24, 2024 | Comment A C.1845 Two-Story in the Heart of Warwick: $524K
-

Jane Anderson | April 23, 2024 | Comment A Gothic Home in Hudson: $799.9K
-
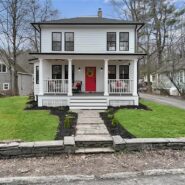
Jane Anderson | April 22, 2024 | Comment A Ravishing Renovation on Tinker Street in Woodstock for $849K
-
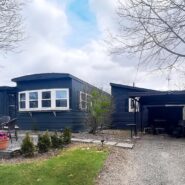
Jane Anderson | April 19, 2024 | Comment A Classic, c.1972 Marlette Mobile Home in Germantown: $350K
