This Cedar Contemporary in Kingston Sits on Five Acres: $675K
Jane Anderson | December 21, 2022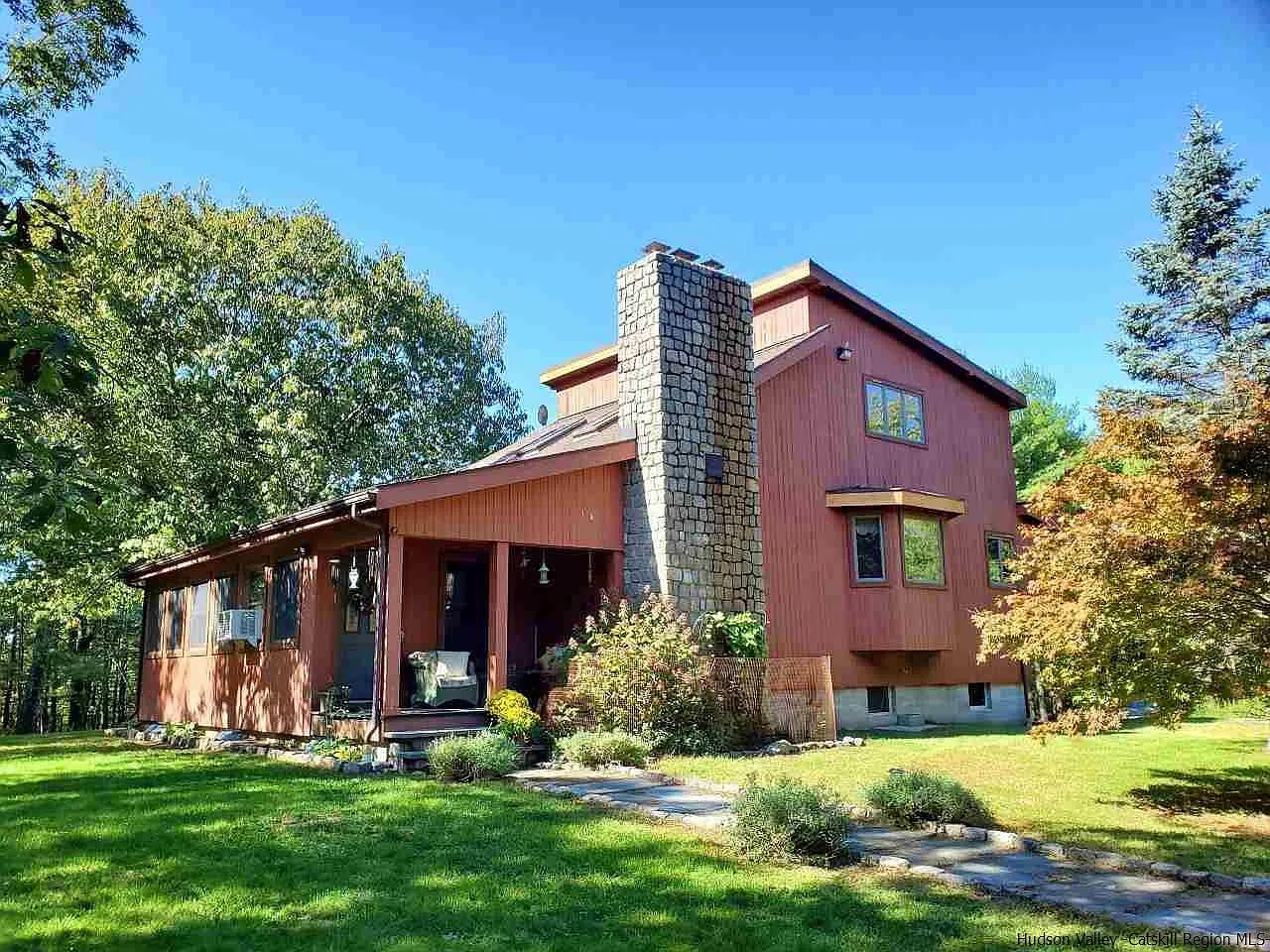
Today we are in Kingston, at this c.1992 contemporary with double ensuite bedrooms.
Designed and built by its current owner 30 years ago, the house is in need of some interior updates. But its bones are great, from its cedar siding to the interesting roof angles that take advantage of the angle of the sun.
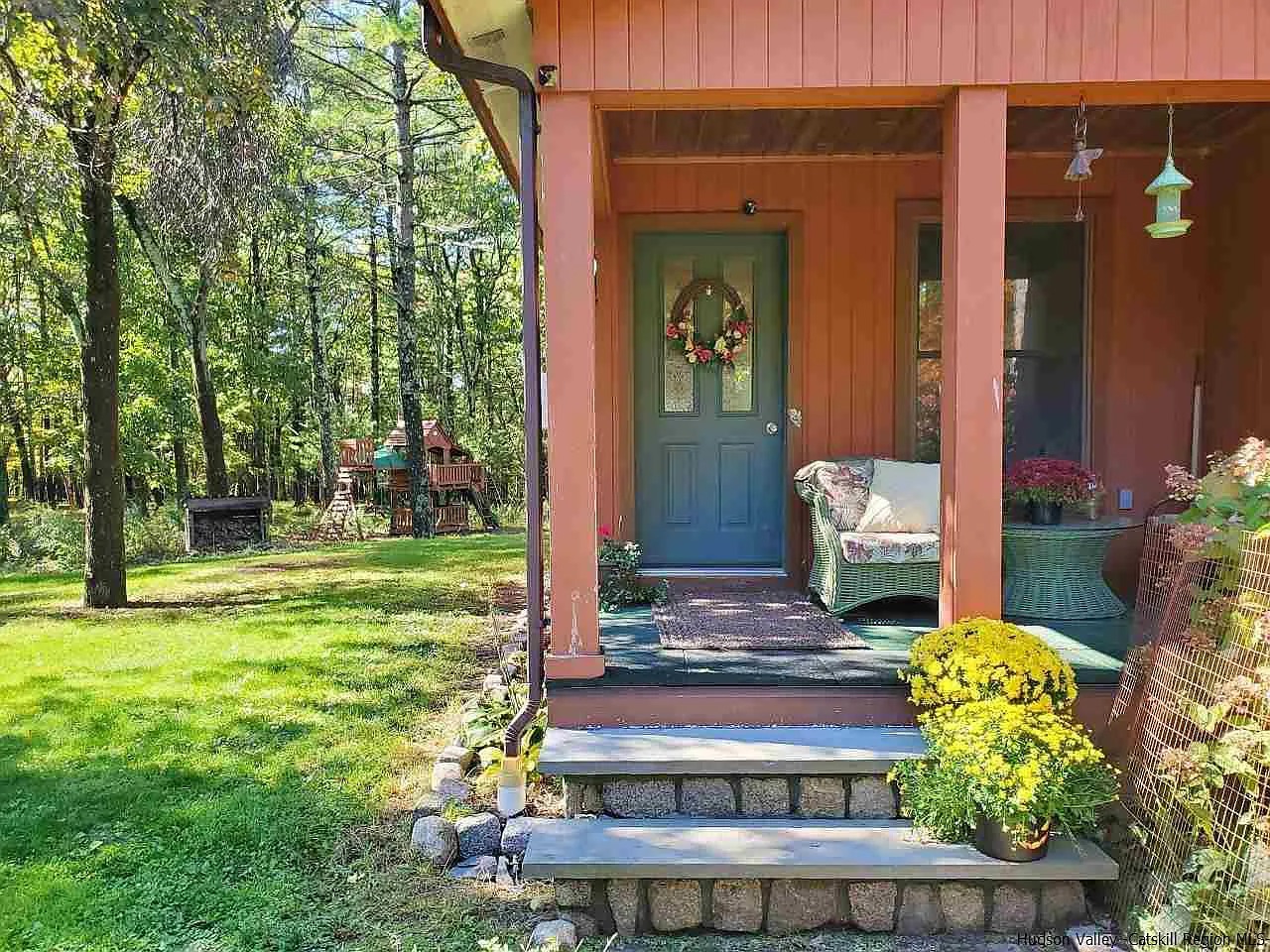
Belgian block and bluestone steps are a hint of what to expect inside. They lead to a small covered porch.
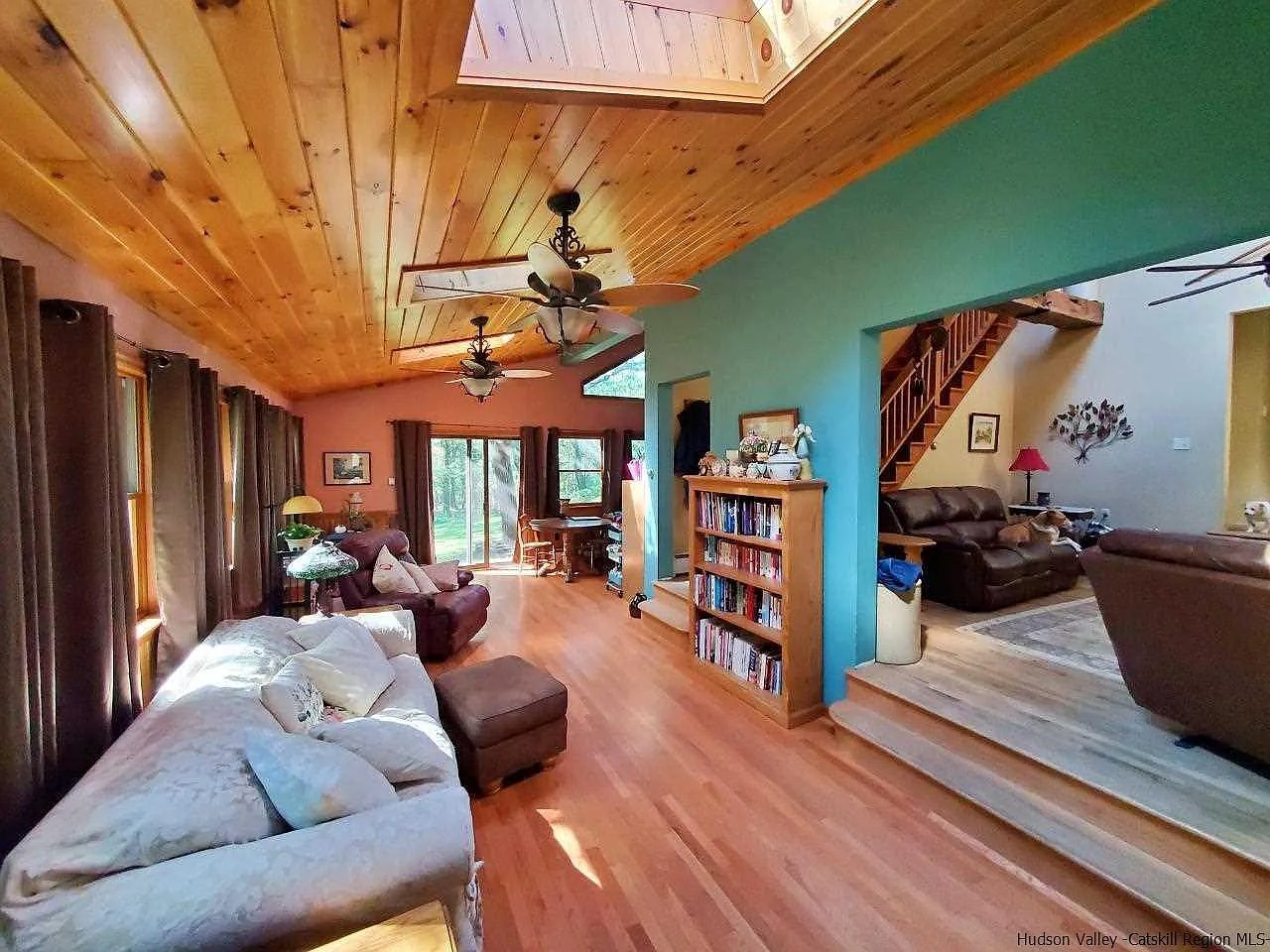
Sleek hardwood covers the floor on the main level, and wood planking accents the ceiling in this sunken family room. Skylights add sunlight to the mix.
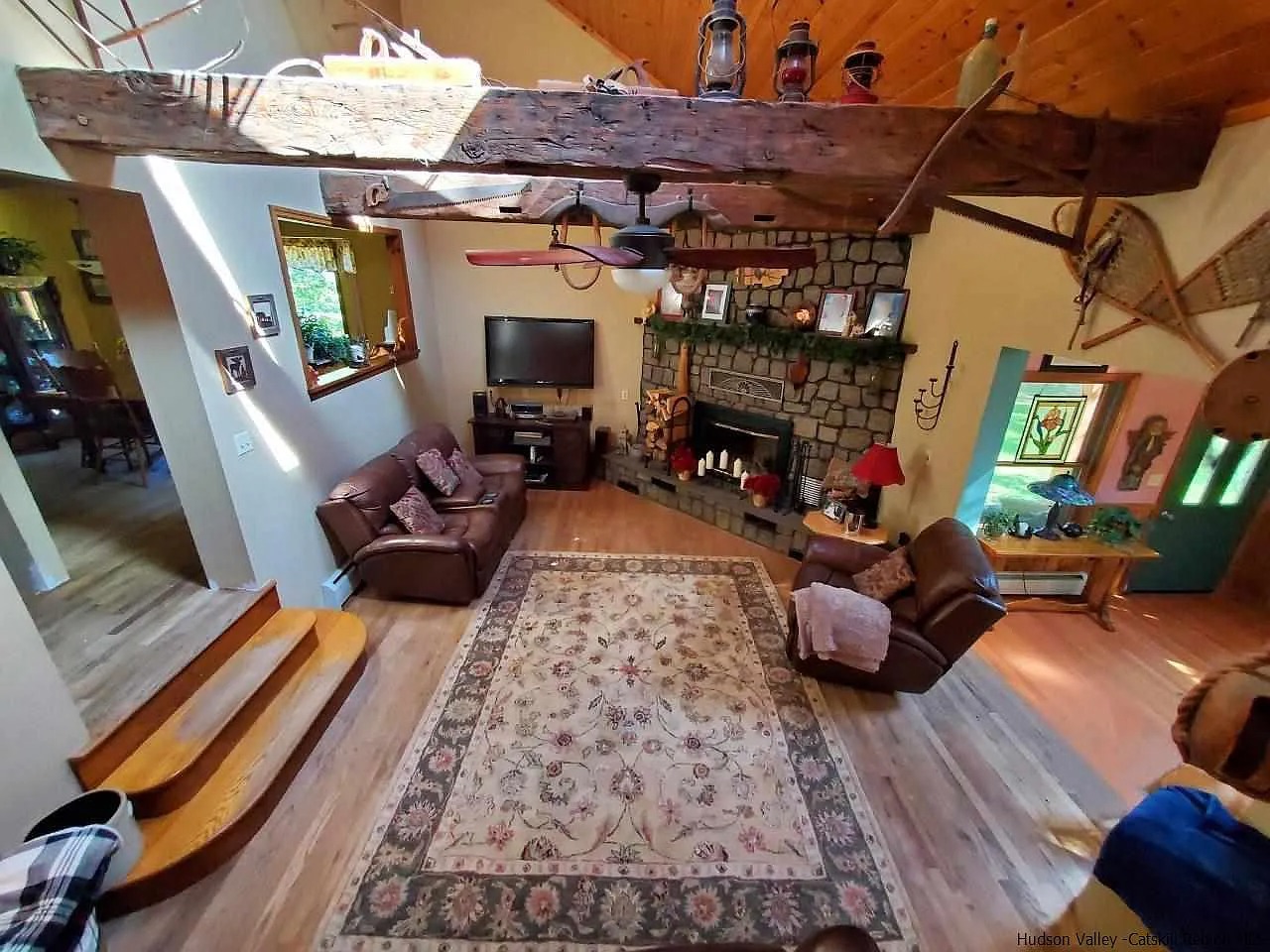
There are multiple levels throughout the house. The living room has vaulted ceilings with rustic beams.
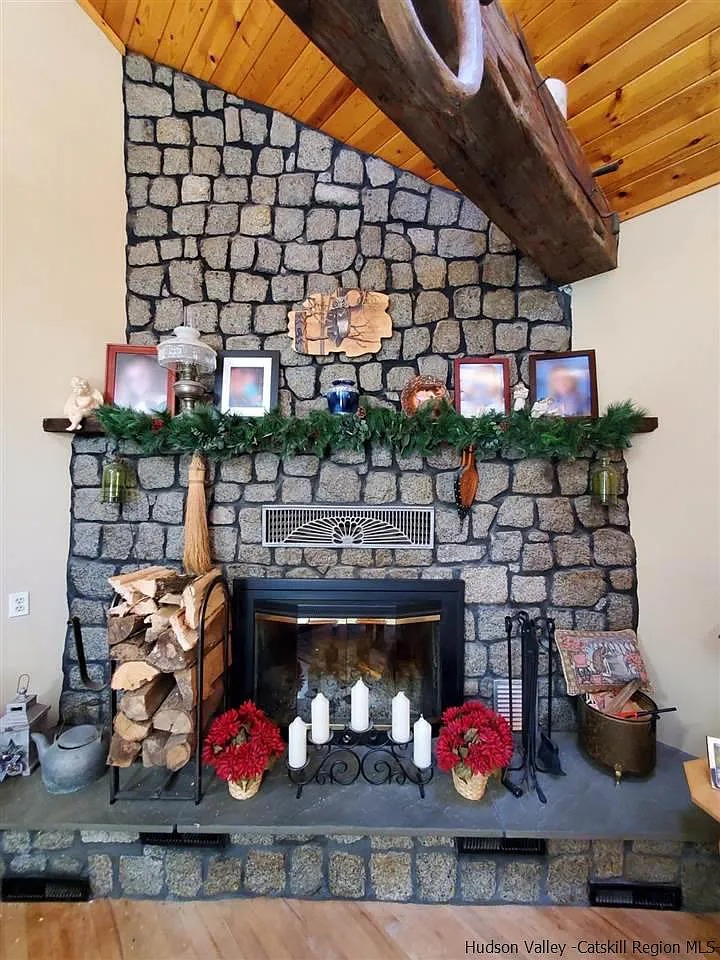
The Belgian block and bluestone slabs from outside are repeated here in the floor-to-ceiling fireplace that anchors the living room.
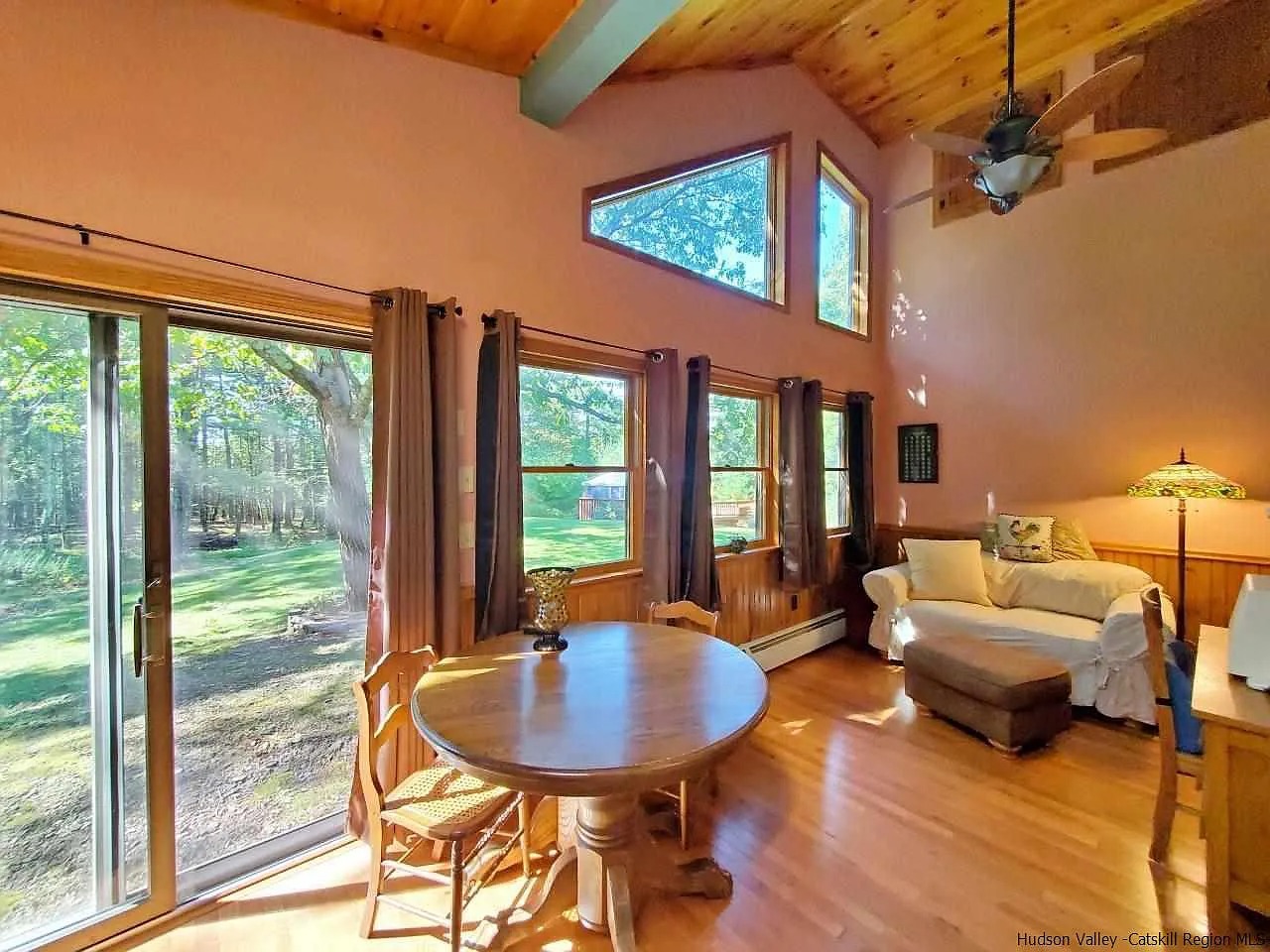
Nooks abound here, too, as in this reading corner and breakfast area. Sliders from here lead to the private backyard.
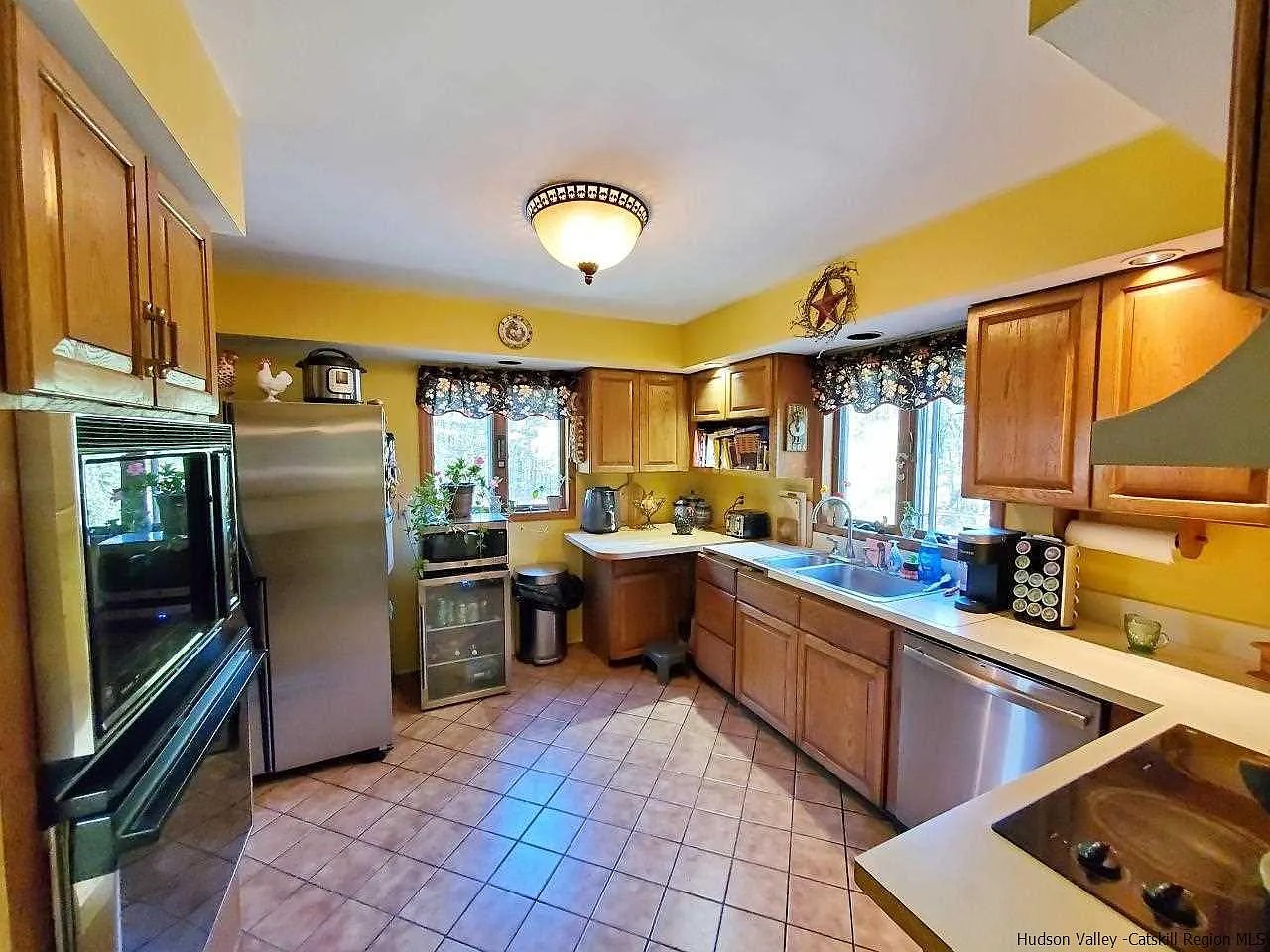
The kitchen is large and well-laid-out. A ceramic-tile floor in greige is a solid foundation for standard-looking wood cabinets and Formica countertops. Double wall ovens (one is either a microwave or convection oven) are a nice touch. But the new owner might want to update this space further than just changing out its yellow paint.
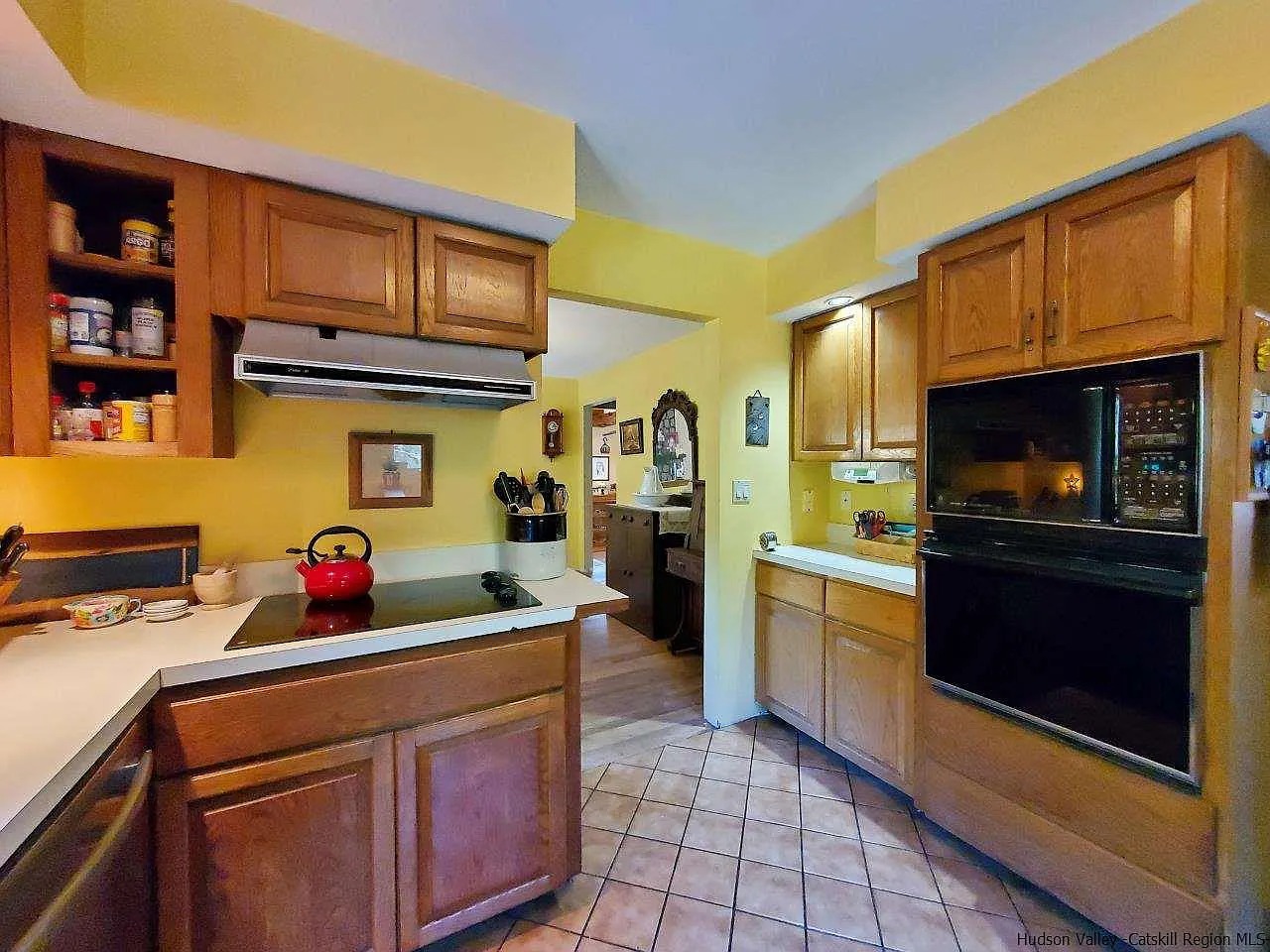
There’s a lot of room here for imagination.
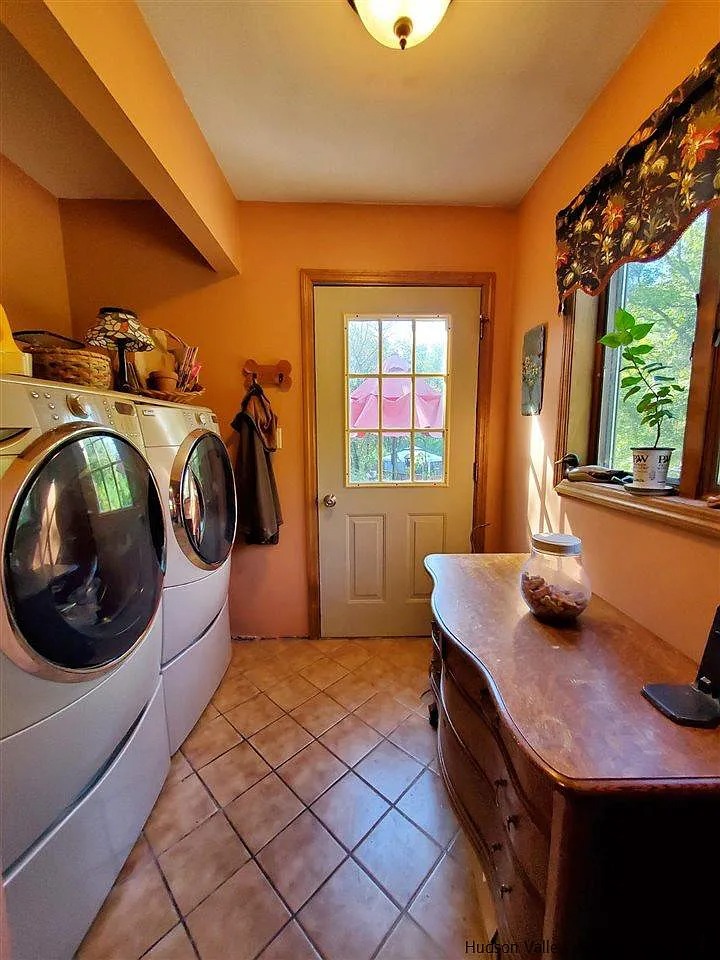
A laundry room/mud room, with a door leading outside, is perfect for shedding outerwear and dirty shoes.
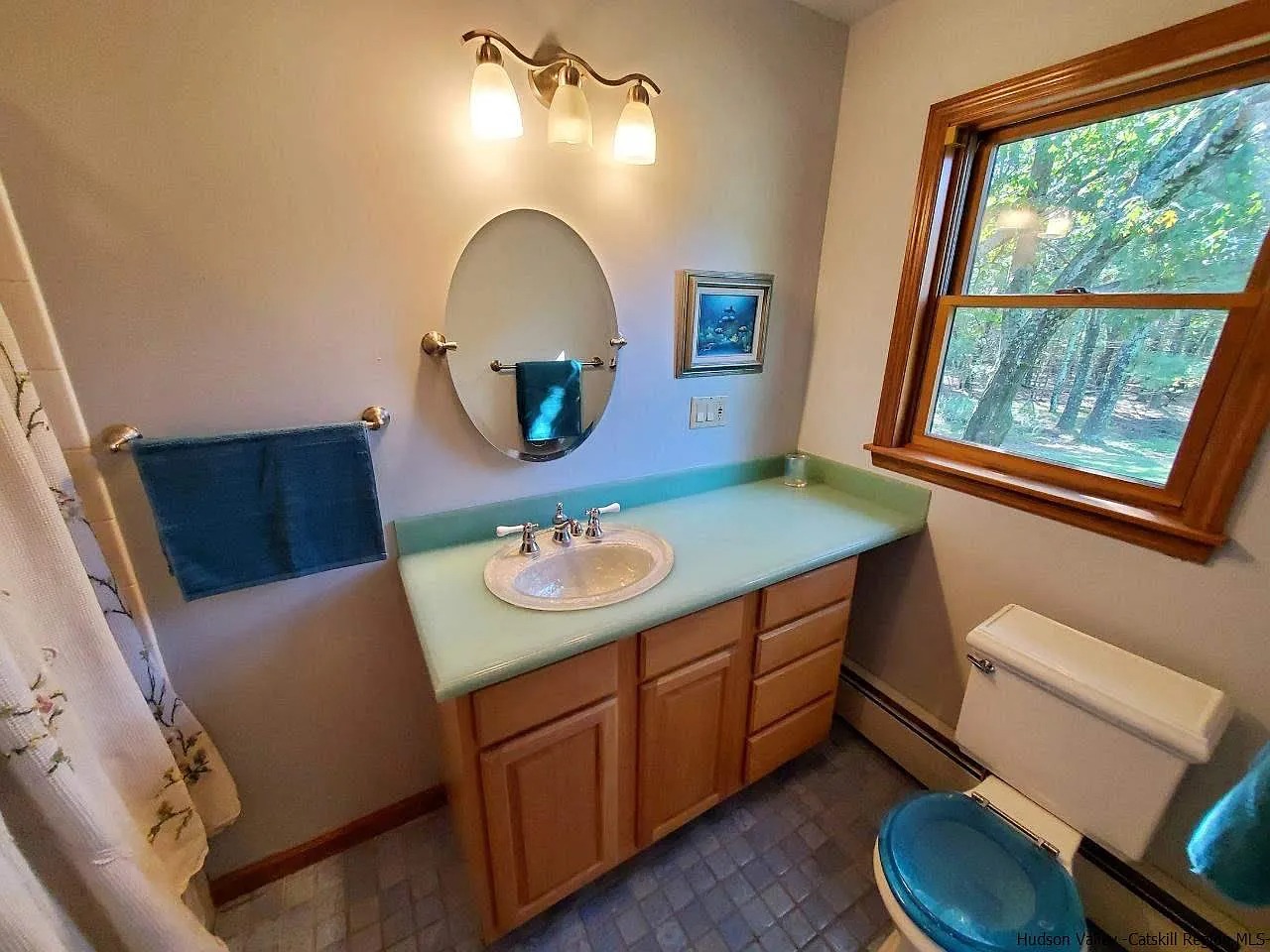
The house has three full bathrooms—two of which are ensuites for the bedrooms. It’s unclear whether the first ensuite is this bathroom, with glazed blue tile on the floor and an extended aqua counter on the vanity…
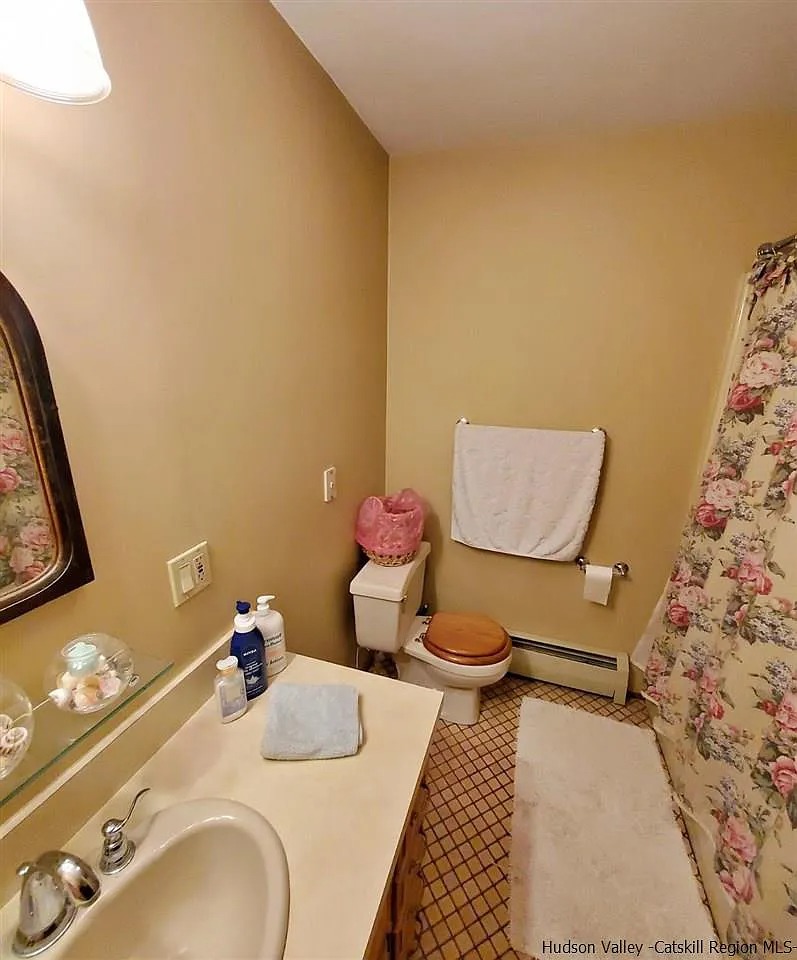
…or this one, with pink tile and cream/tan walls.
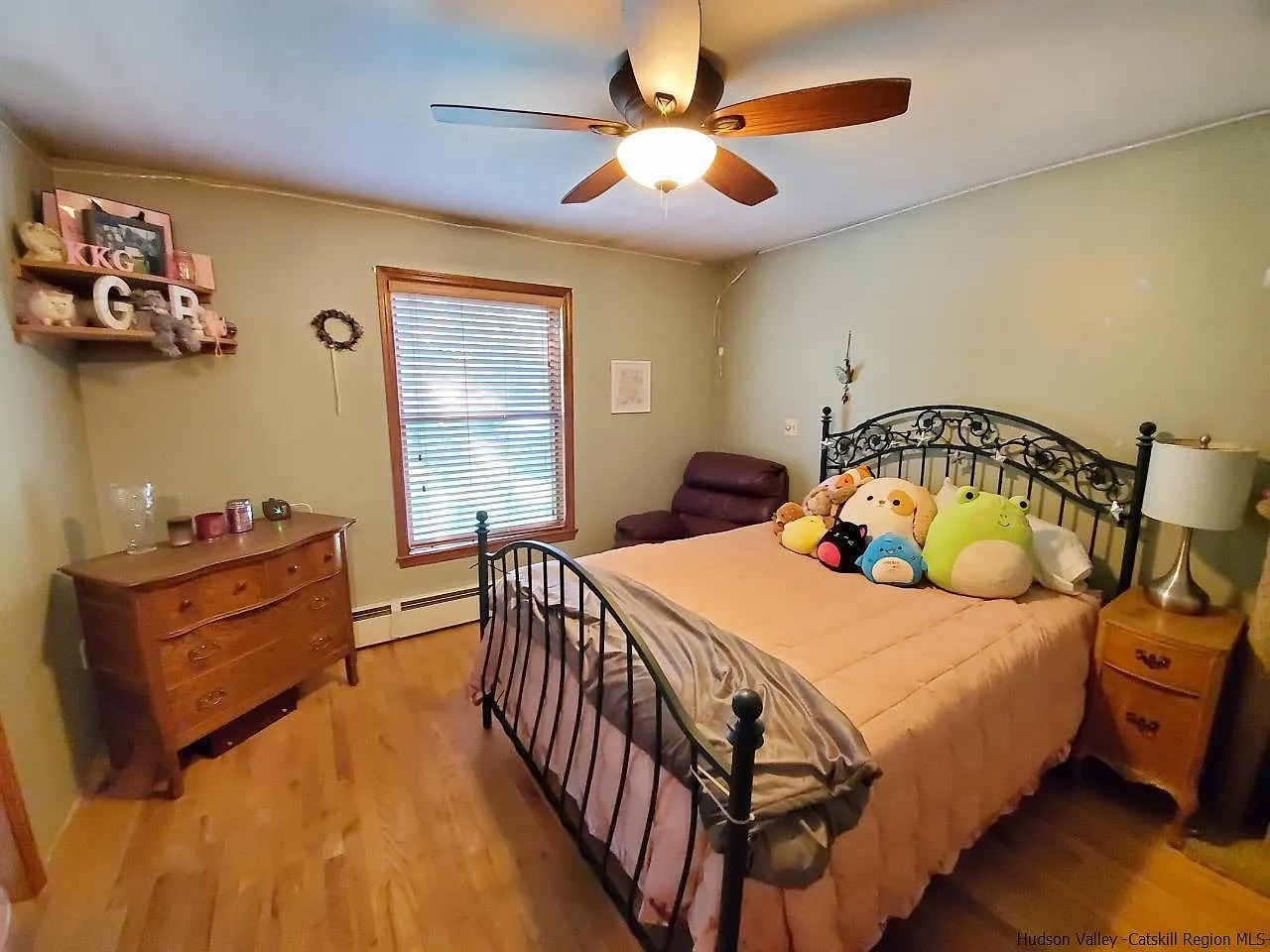
Either way, one of them serves this bedroom, which has hardwood floors and a ceiling fan. The Squishmallows on the bed and LED light strips rimming the ceiling clue us in to the fact that this is a kid’s room at the moment. But it’s in great shape and can easily transform to suit anyone.
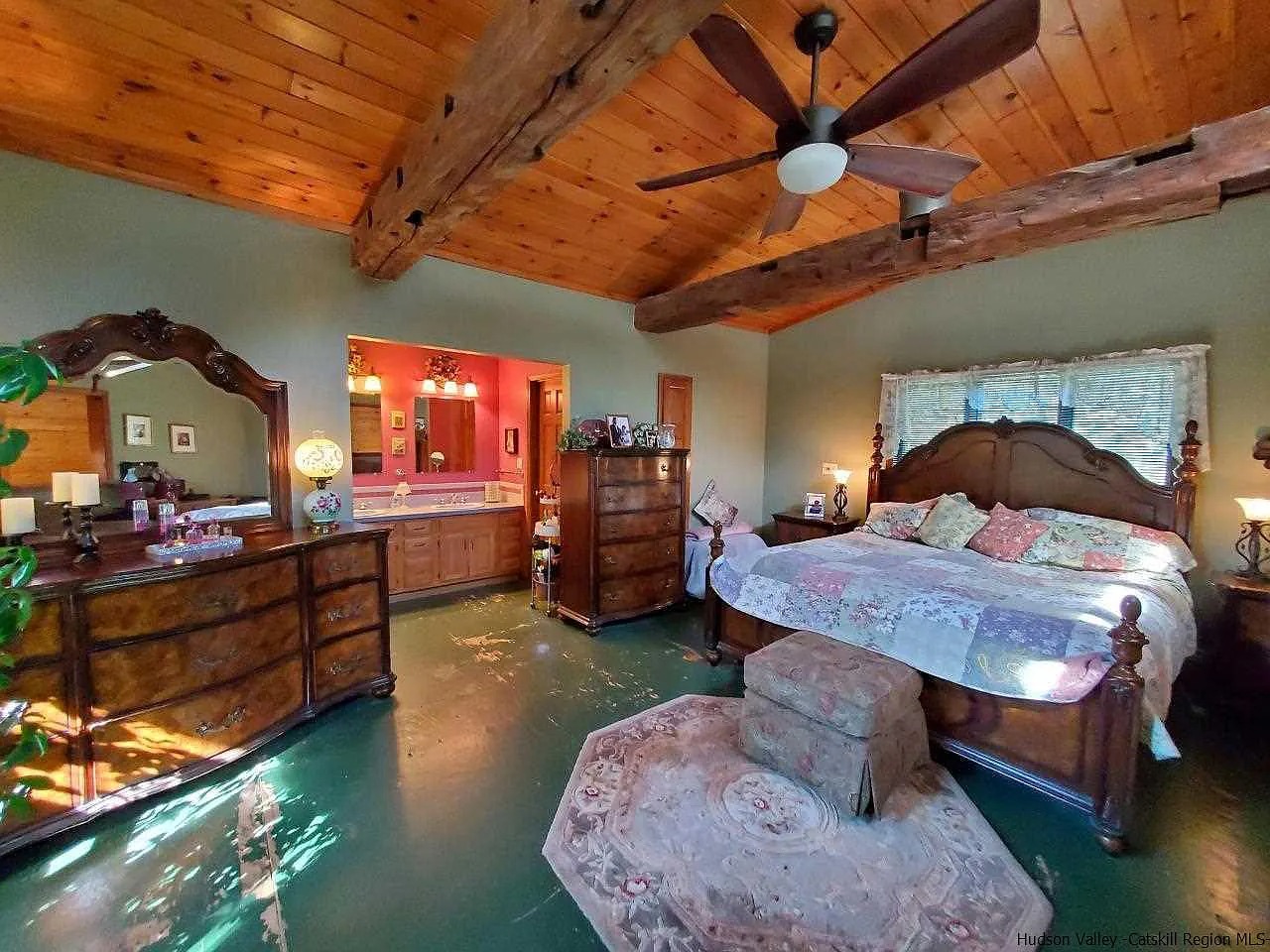
Upstairs, the primary bedroom is simply stunning…if you keep your eyes off the distressed-paint floor. The wood-planked ceiling and rustic beams are just gorgeous. And the room is huge, with a cedar closet and an alcove for the dual-sink ensuite vanity. The listing says there are sunset views from this room, too.
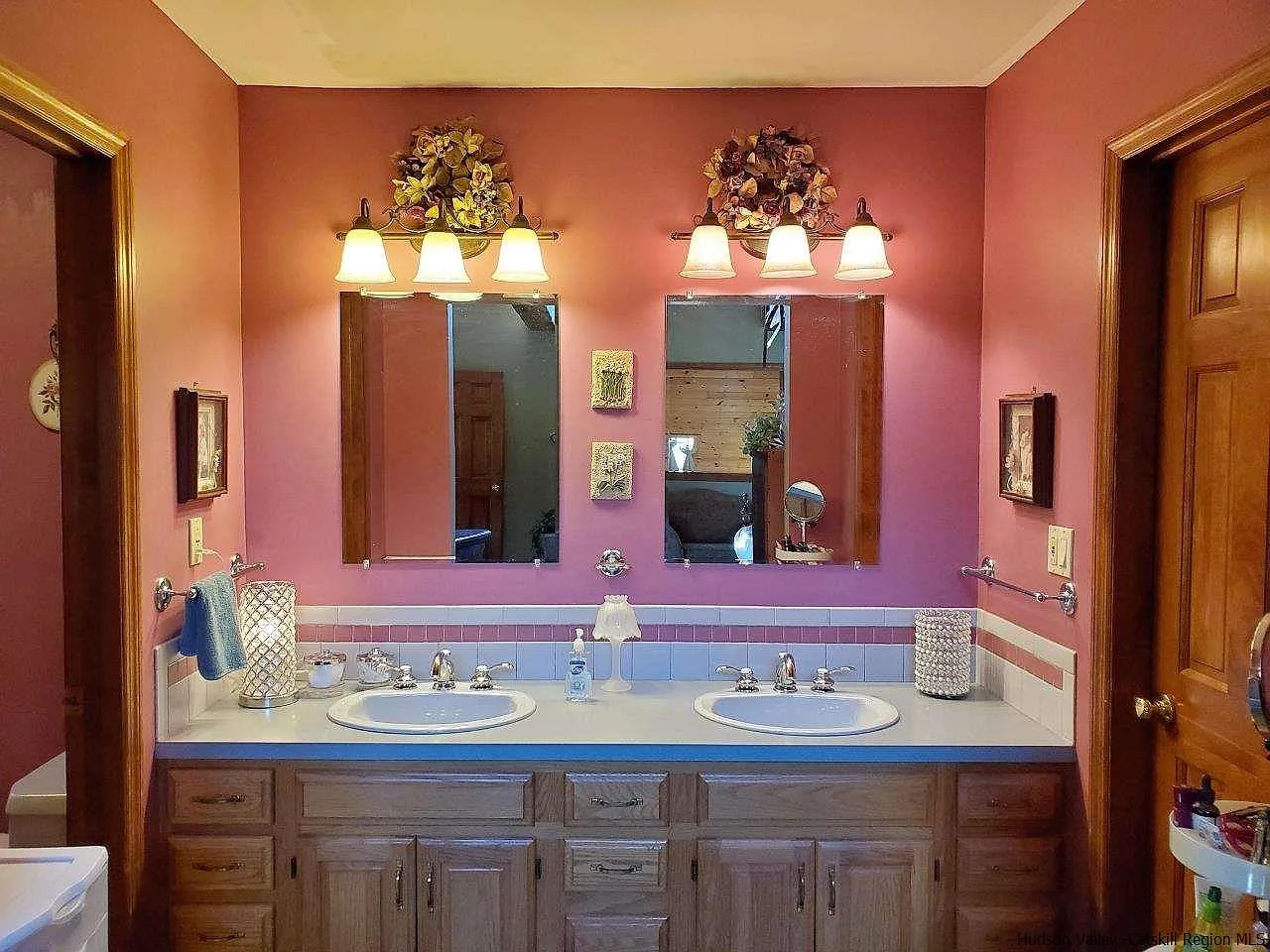
Here’s a closer view of the vanity, which has a mirror over each sink and tons of storage underneath. The listing says that this bathroom and the other ensuite each has a jetted tub.
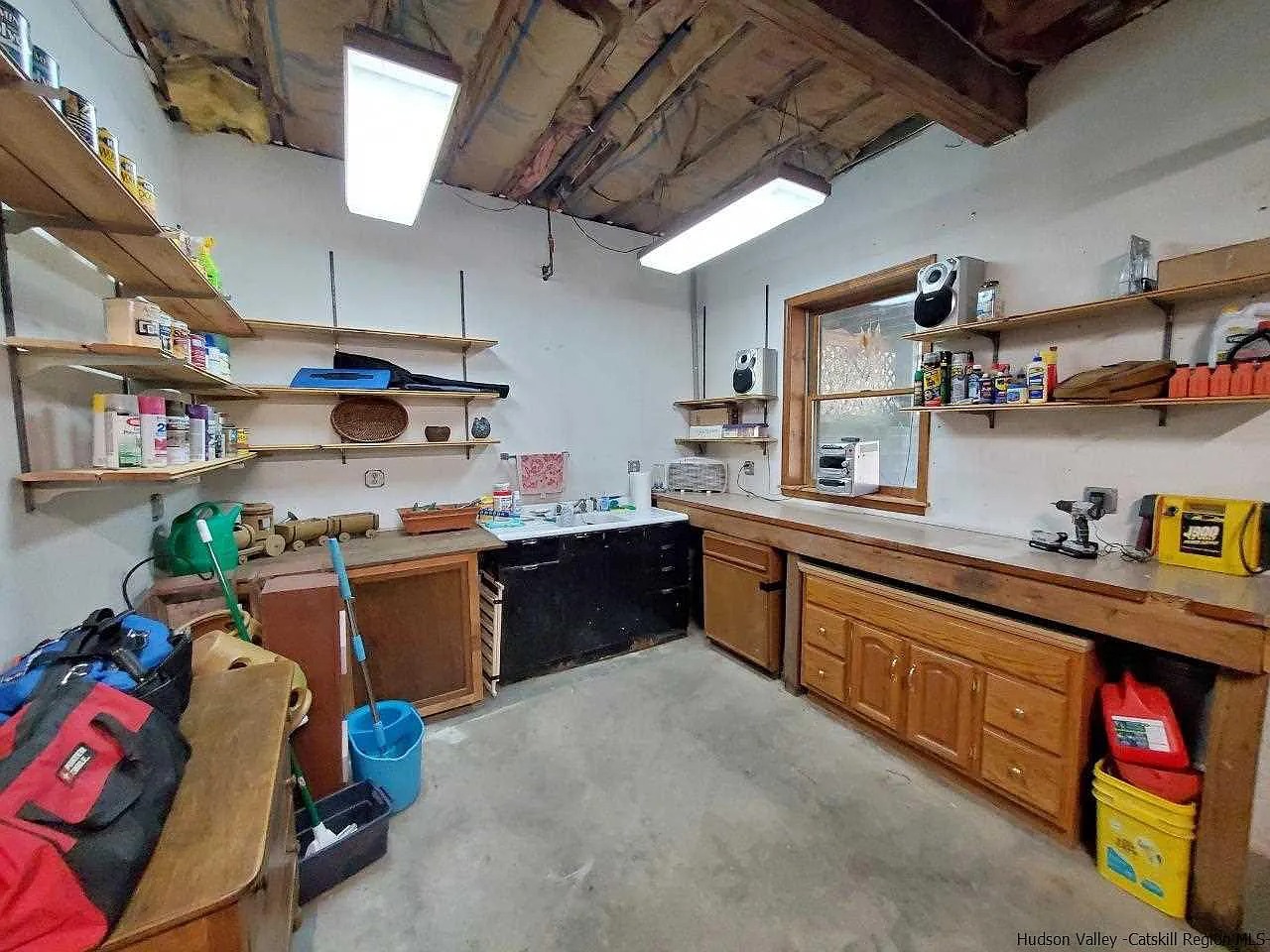
The basement has a lot of storage and this handy workshop. There’s also access to the two-car attached garage. The current owner thought of nearly every convenience, including central vacuum, a 15,000-watt generator, a new roof with gutter guards, and a split-unit for cooling.
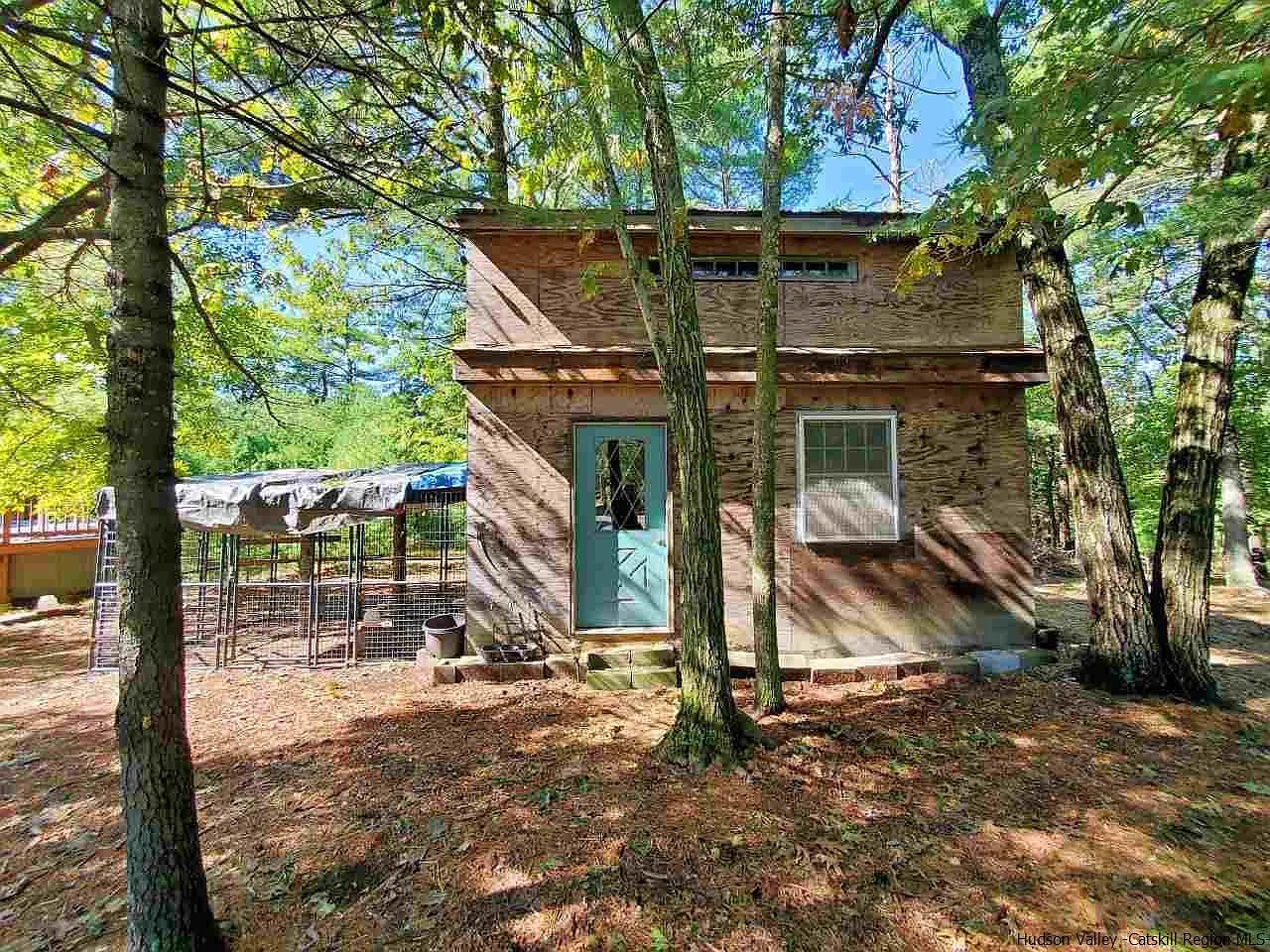
The house sits on five acres, with a chicken coop…
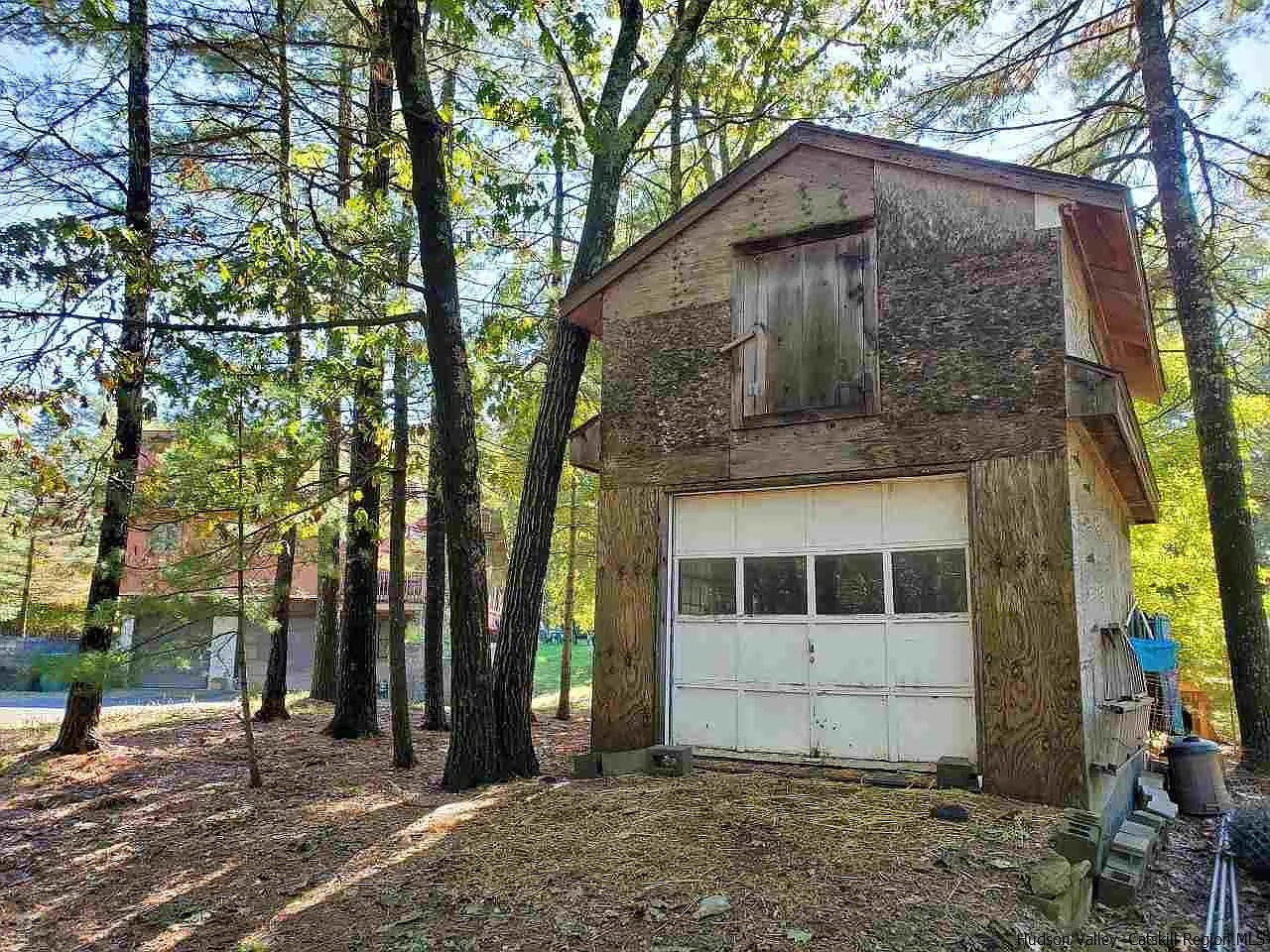
…a detached garage that needs some finishing touches…
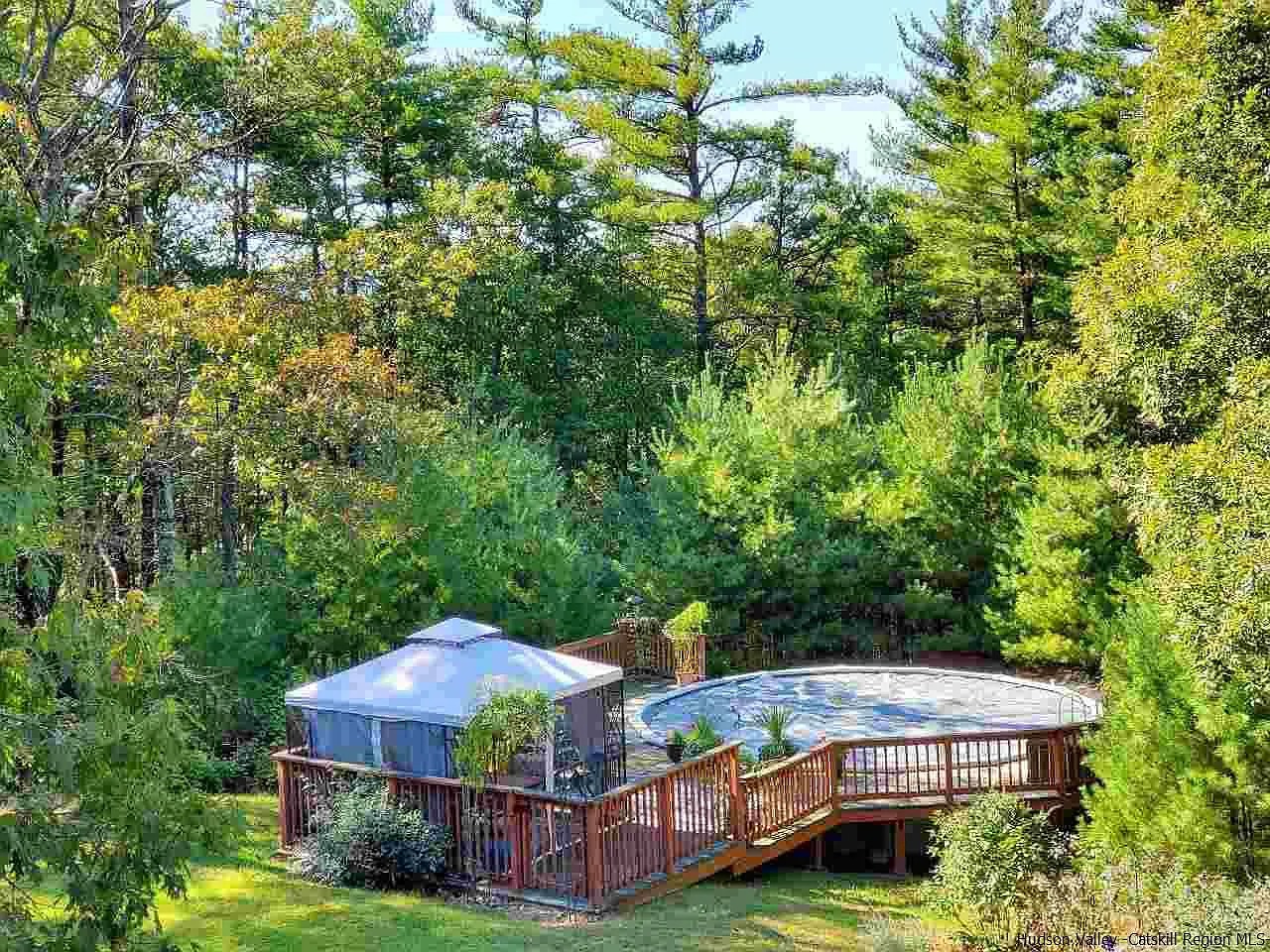
…and an above-ground pool with a huge deck for entertaining. The property is partly landscaped, with lots of room for outdoor rambles. It’s just five minutes to Route 28 to stock up on outdoor gear from Kenco Outfitters and Potter Brothers Ski and Snowboard Shop, and just a couple minutes farther to the Thruway and Route 209. The owner is motivated, too; the price just dropped almost $75,000.
If this outdoorsy contemporary just “gets” you, find out more about 251 Stickles Terrace, Kingston, with Otis Kelly of Weichert Realtors Spiesman Group.
Read On, Reader...
-
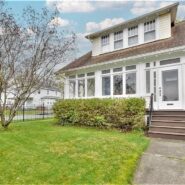
Jane Anderson | April 18, 2024 | Comment A Renovated Hooker Avenue Home in Poughkeepsie: $375K
-
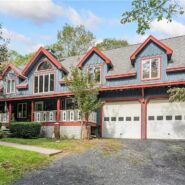
Jane Anderson | April 17, 2024 | Comment A C.1996 Cape Cod-style home in Glen Spey: $625K
-
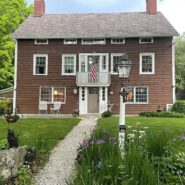
Jane Anderson | April 16, 2024 | Comment A C.1780 Colonial in Walden: $600K
-
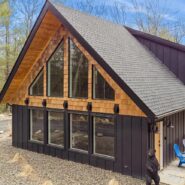
Jane Anderson | April 15, 2024 | Comment A Two-Year-Old Two-Story in Kerhonkson: $849K
