This Five-Bedroom Farmhouse with Three Outbuildings is Fit for Family Fun: $799.9K
Jane Anderson | February 7, 2023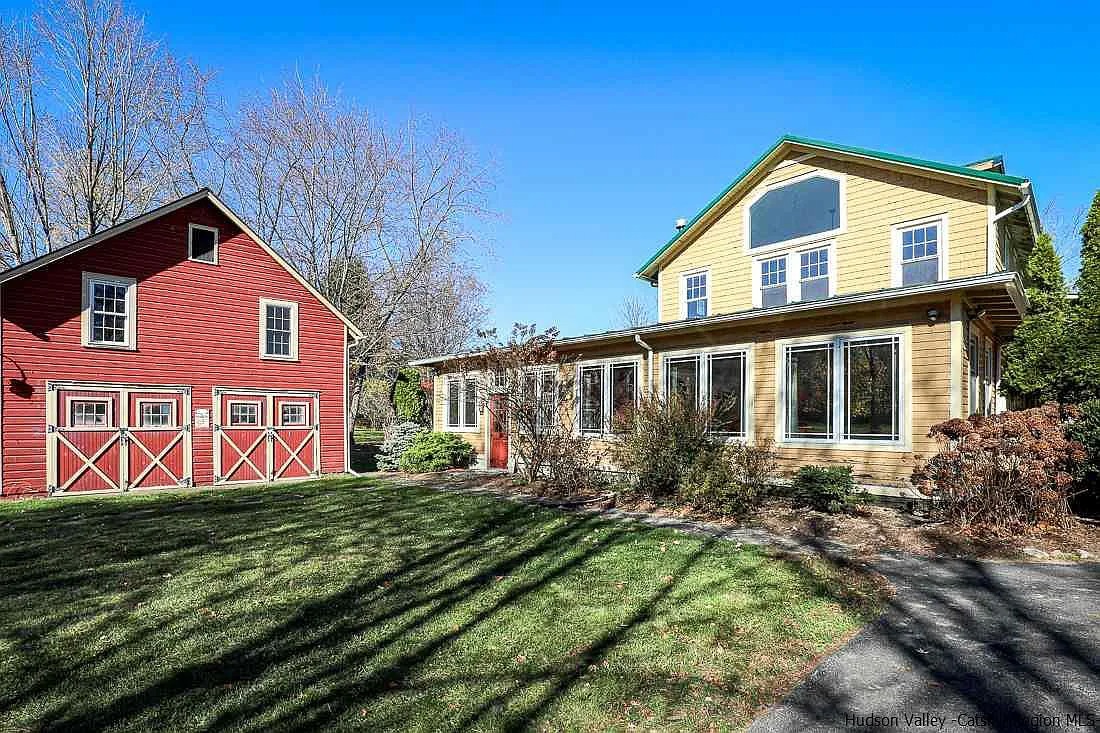
Today’s barn-centric pick is in Catskill, and it’s got some pretty cool surprises.
The main house was built in 1900 and has five bedrooms and three baths in 4,230 square feet. Covered in white-accented beige siding, the house has beautiful windows, including a second-floor picture window you can see in this image.
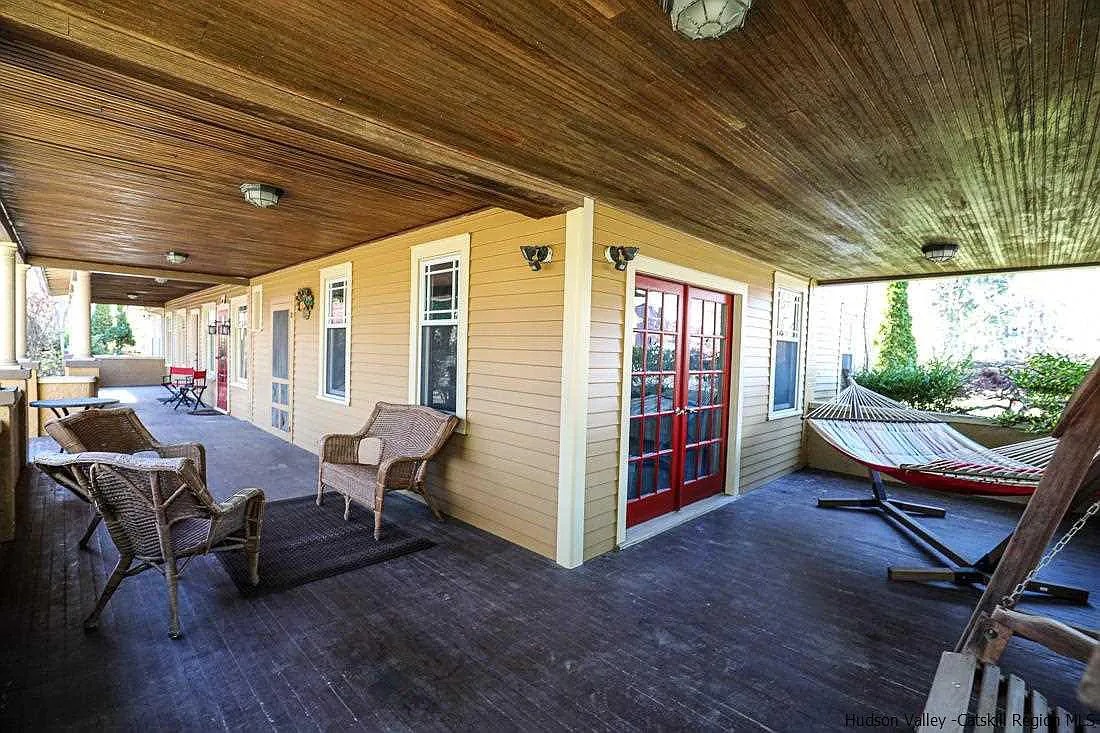
The wraparound porch is deep and has a dark wood ceiling and painted floor. Red accents cover the door trim.
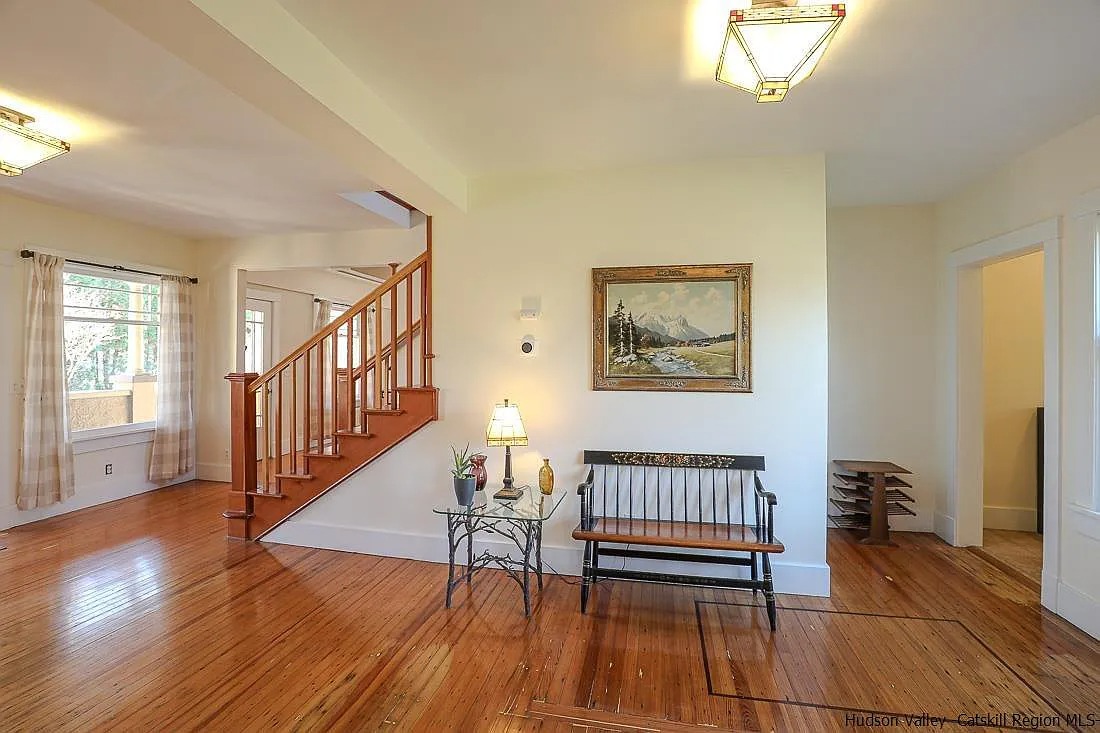
The interior has a definite traditional air. The floor in the living room is original, and its skinny planks tell stories about previous furniture placements and room layouts.
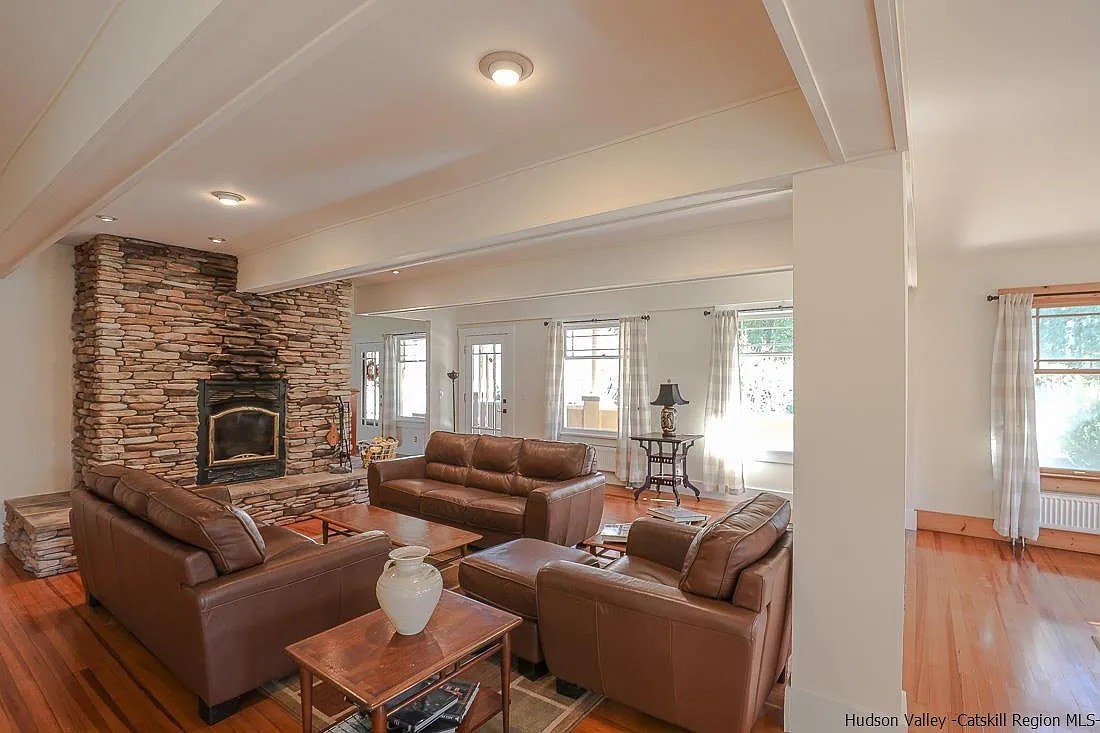
A stacked-stone, wood-burning fireplace climbs from the floor to the white-painted, beamed ceiling.
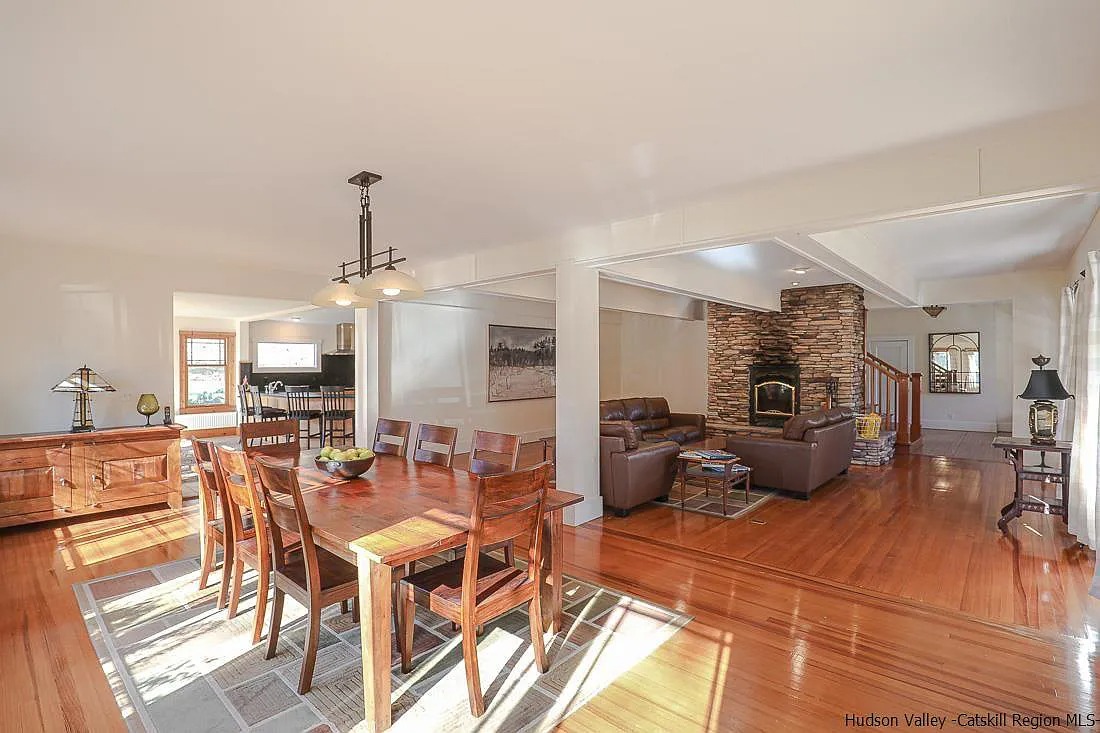
The living room flows into the dining room.
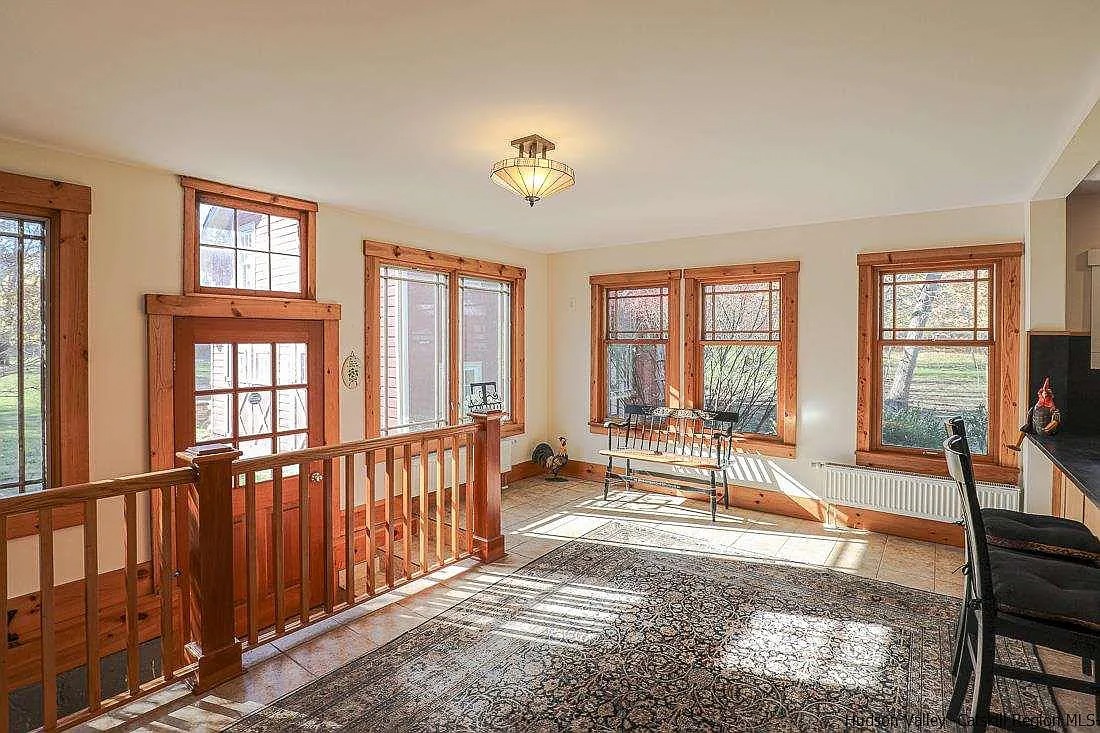
A mudroom area is a couple steps down from the main level, next to the kitchen.
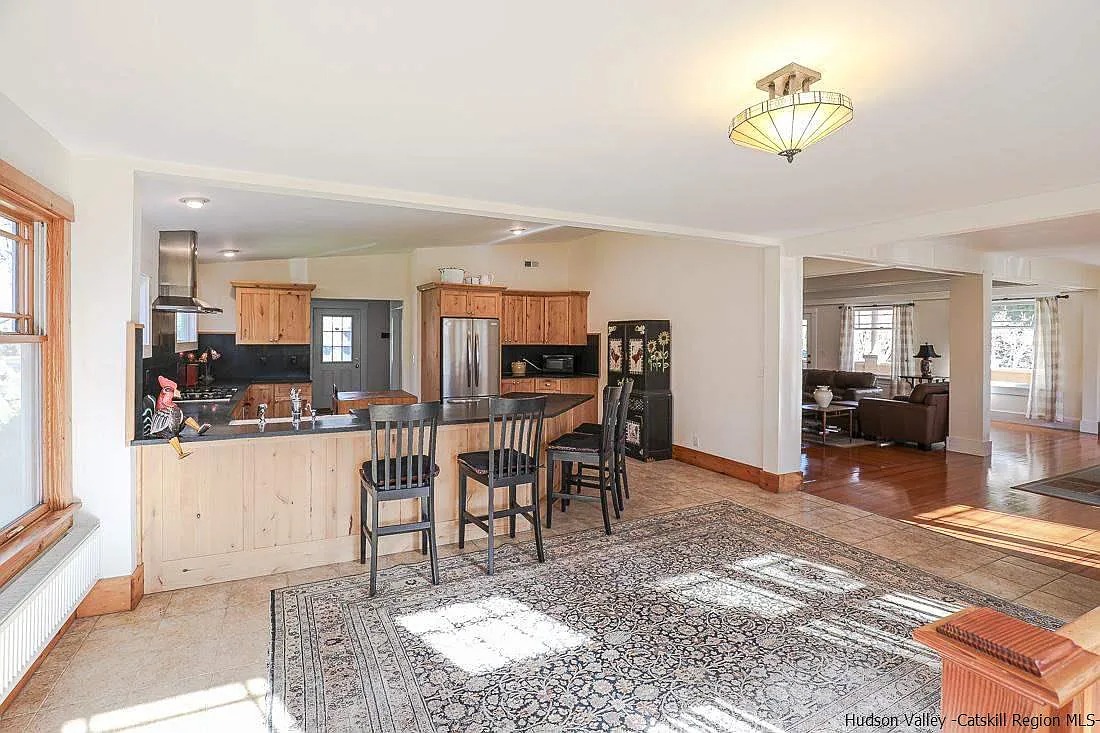
A breakfast-bar peninsula with a rustic wooden base separates the kitchen from the mudroom and living/dining rooms.
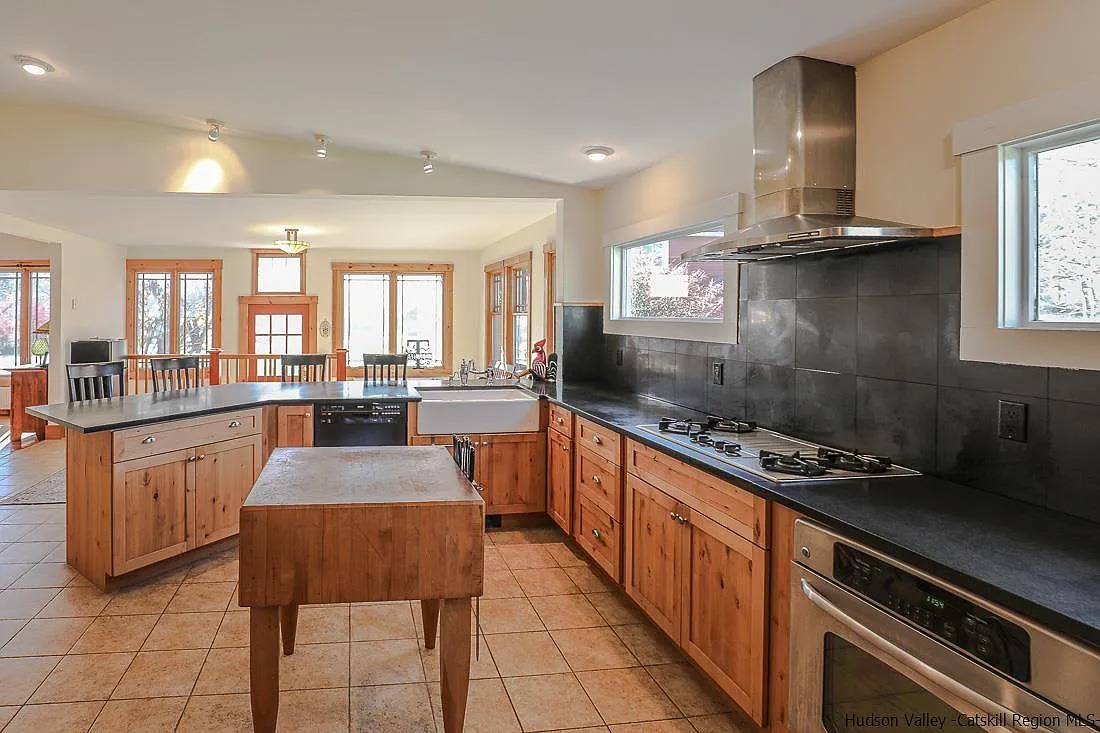
It’s topped with honed black granite, which is repeated on the rest of the kitchen counters. A deep porcelain farmhouse sink and butcher-block island are beautiful and functional, as is the large, four-burner gas cooktop.
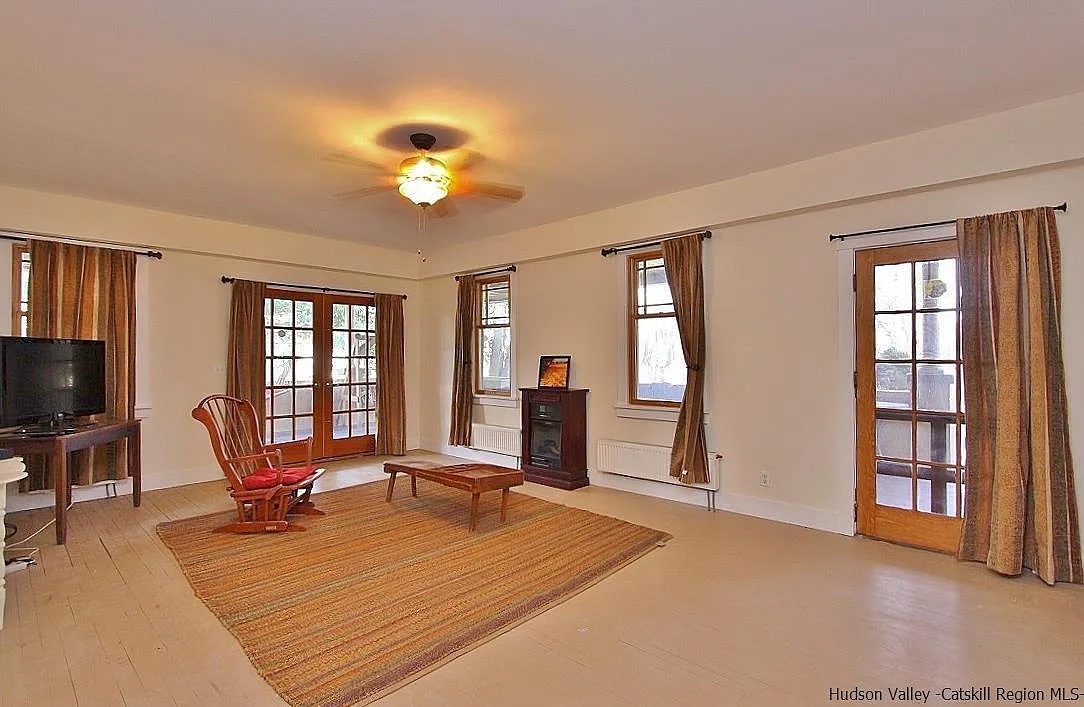
The family room has a couple pairs of French doors onto the porch. It’s got a painted wood floor.
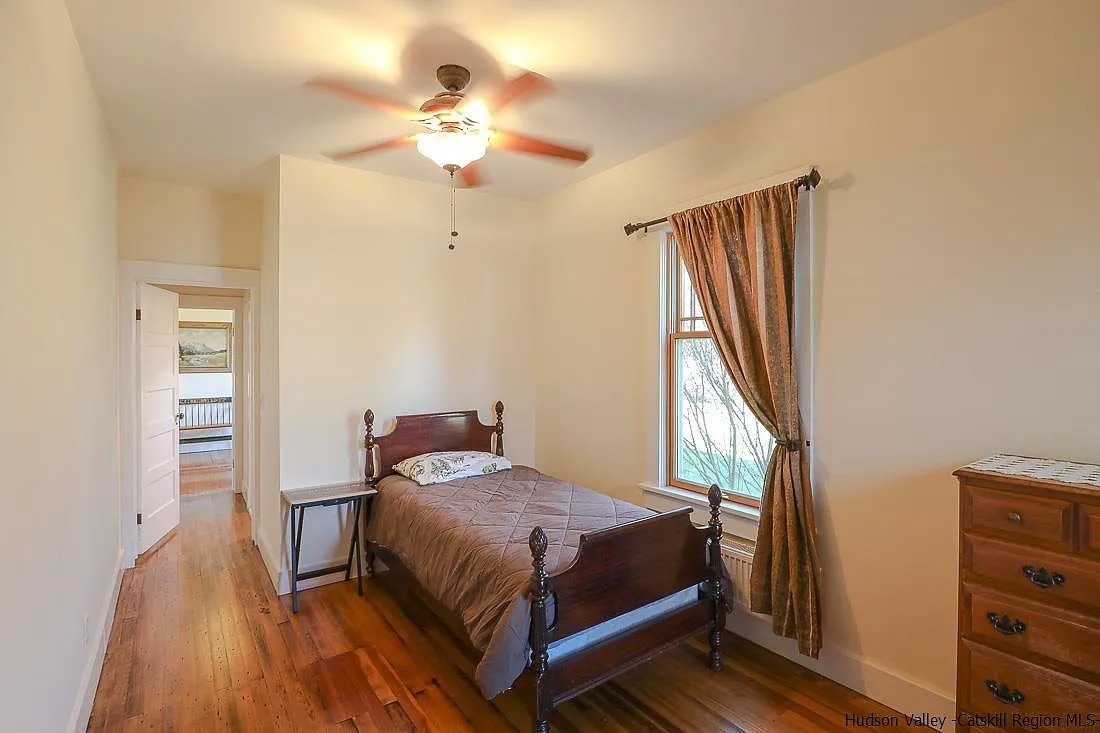
A first-floor bedroom is a plus, though it’s kind of petite.
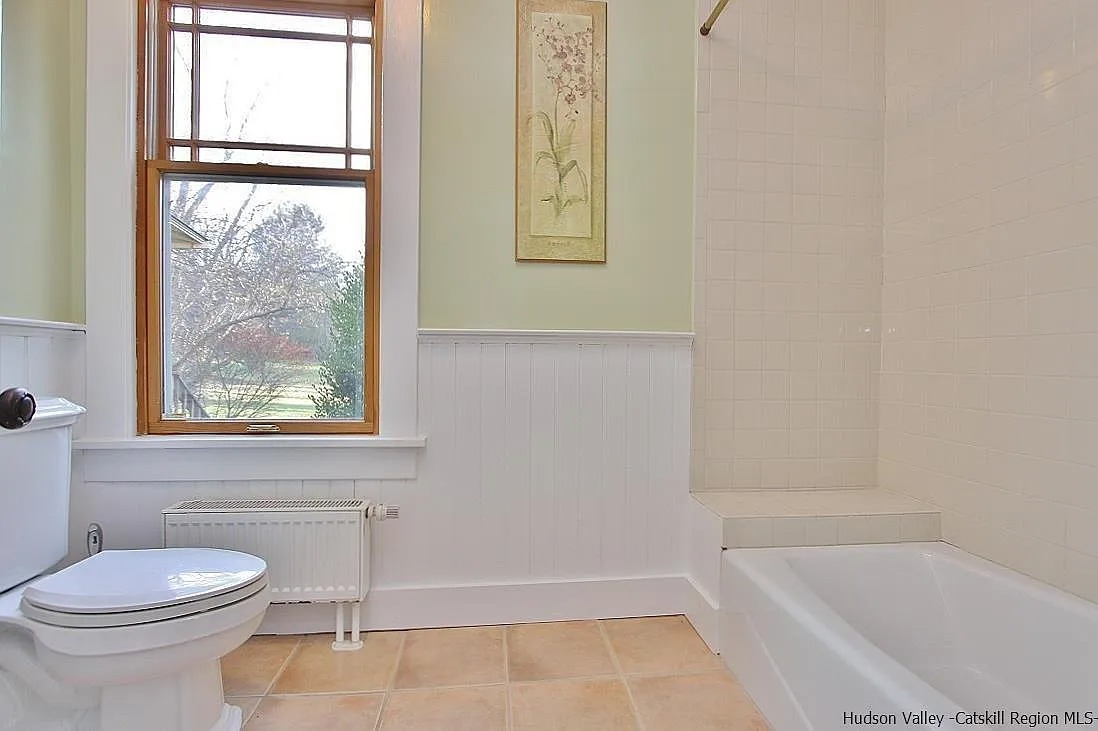
There’s a full bath here, with a tub and beige floor tile. White wainscoting is topped with light sage-green walls.
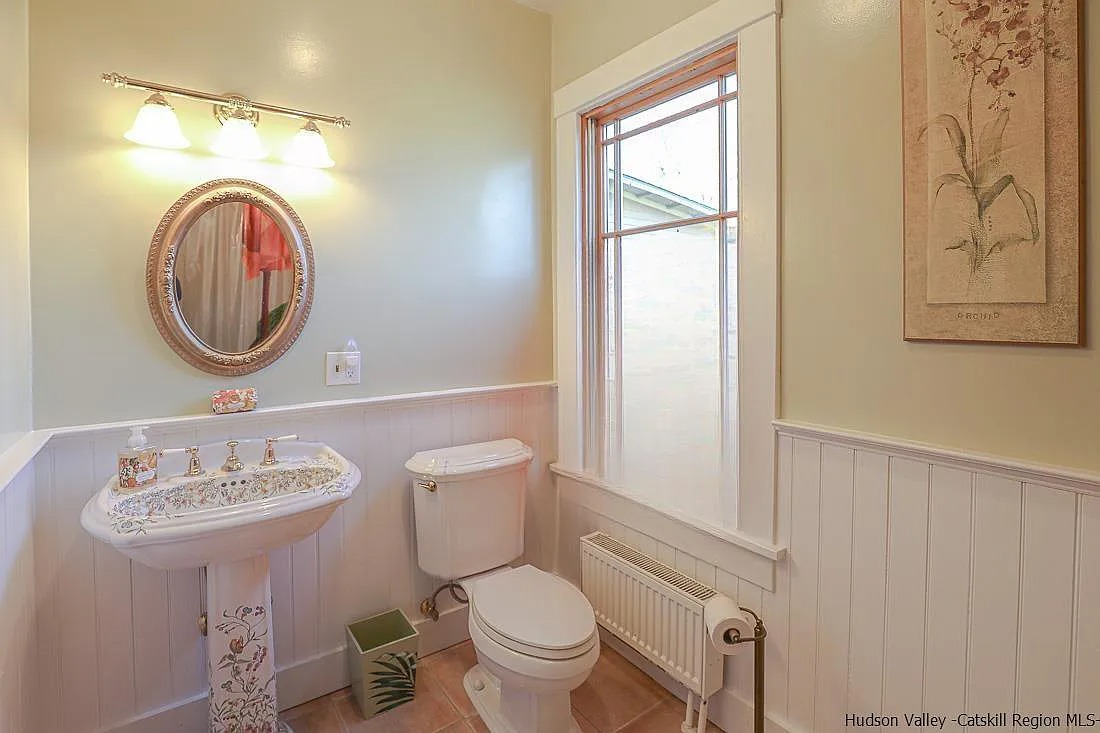
The white pedestal sink is covered in a garden of painted florals.

Head up the handsome, sturdy staircase to the upper floor.
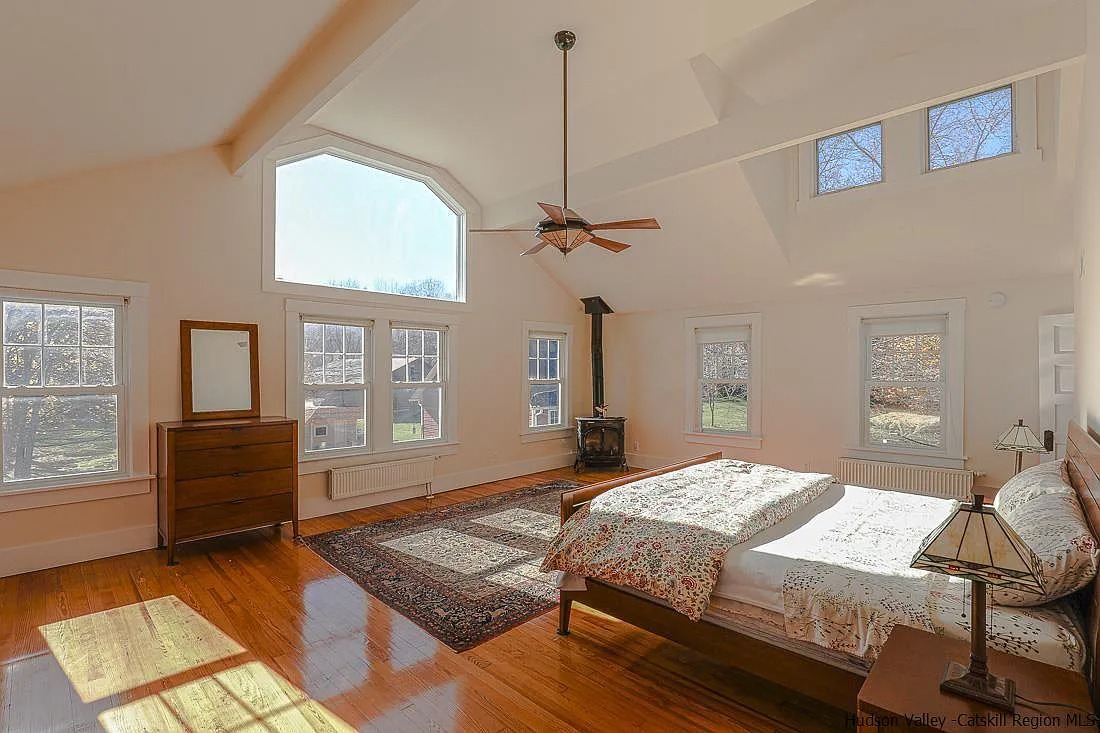
The primary bedroom is big, with a two-story cathedral ceiling (there’s the other side of that picture window). Tons of windows let light stream in and bounce off the gleaming hardwood floors. A cast-iron stove invites you to pull up an easy chair and immerse yourself in a good book on the coldest days.
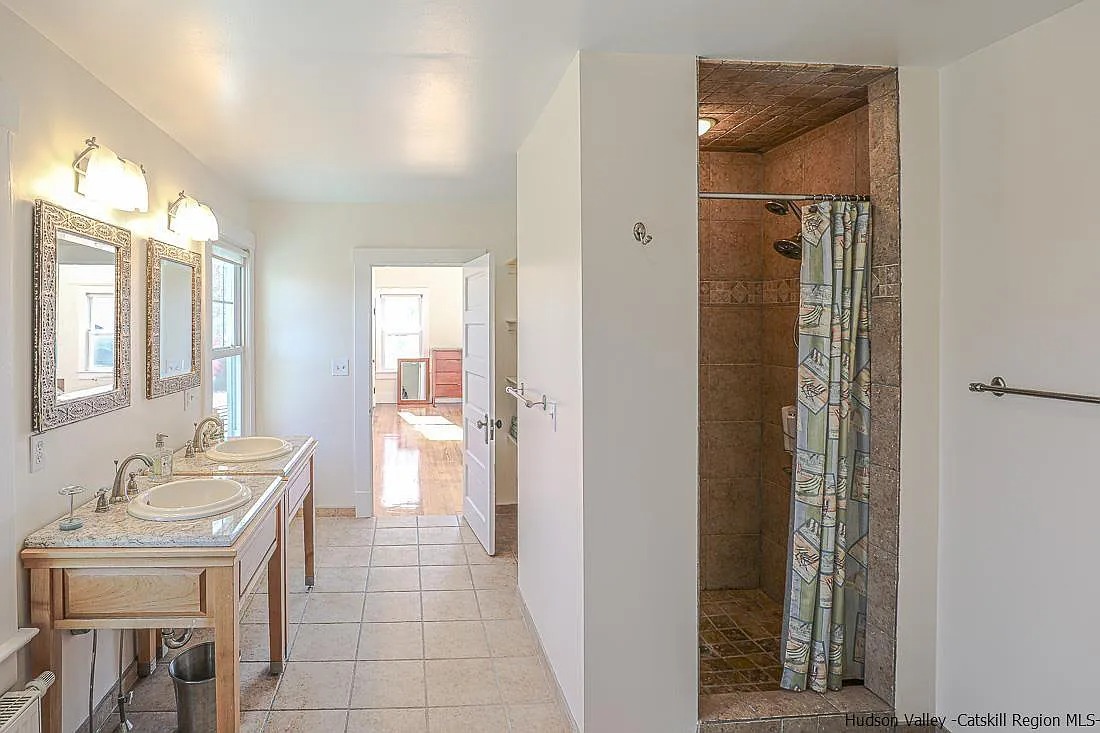
The primary ensuite bath has this nicely tiled walk-in shower stall and a furniture-quality double-sink vanity.
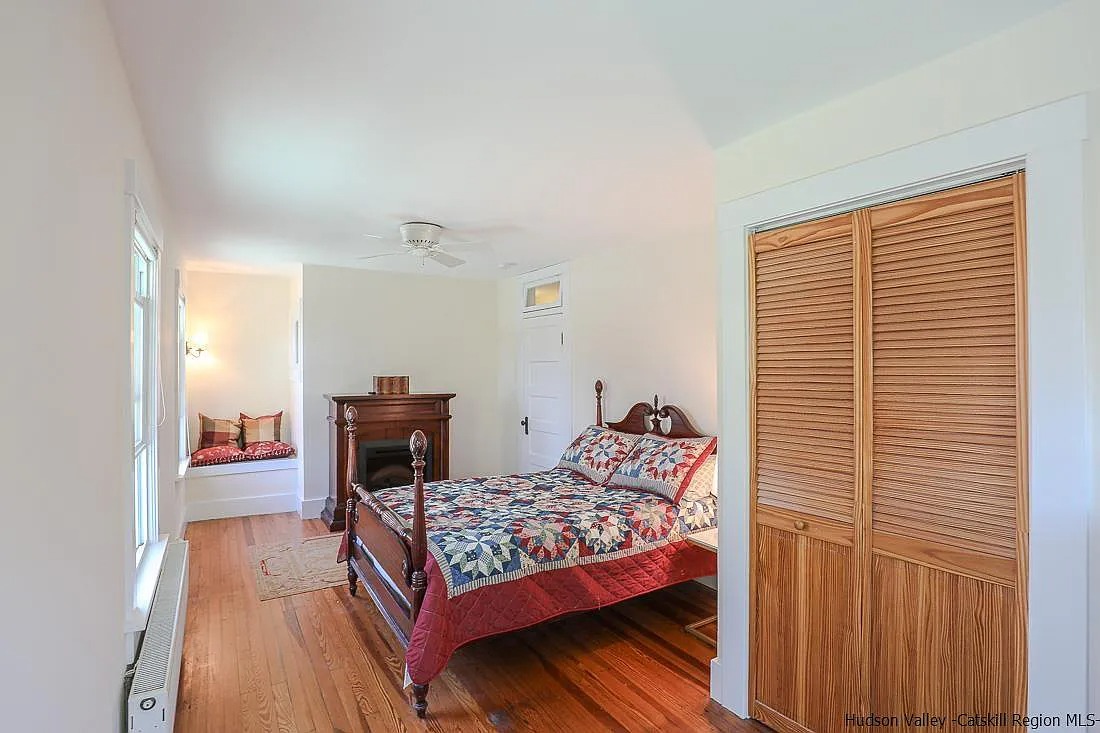
This secondary bedroom has bifold closet doors, a transom over the door, and a cozy reading nook.
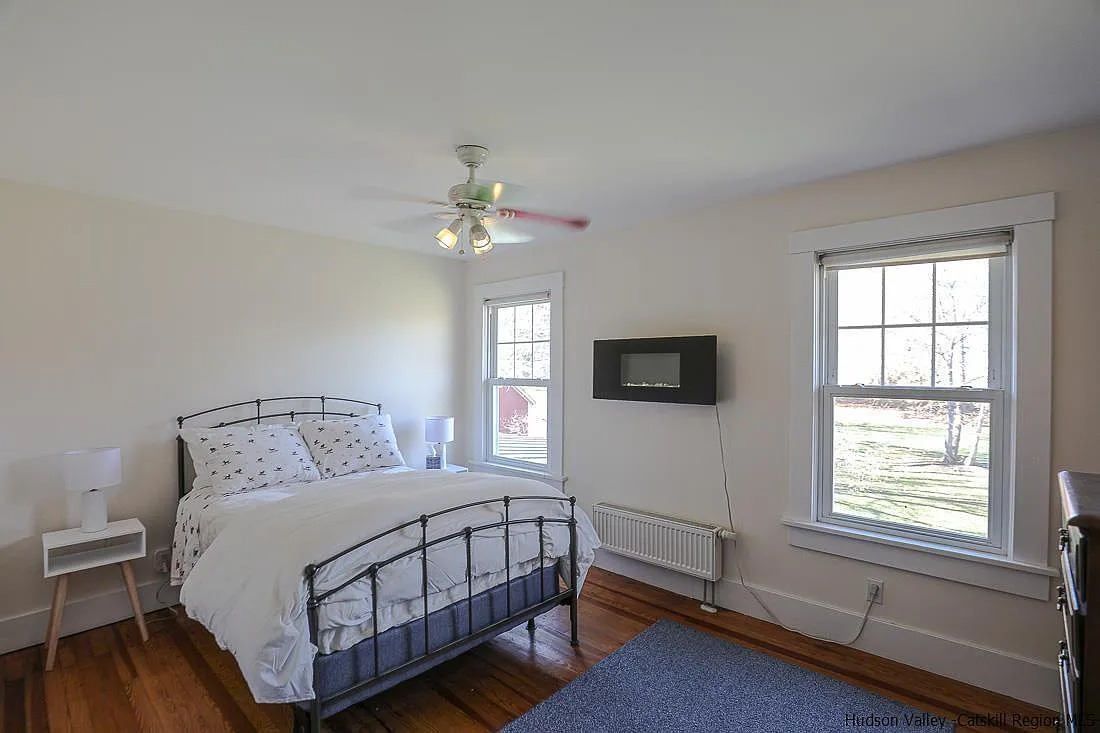
This bedroom’s got neutral walls and hardwood flooring, plus a nice view of the yard from two windows.
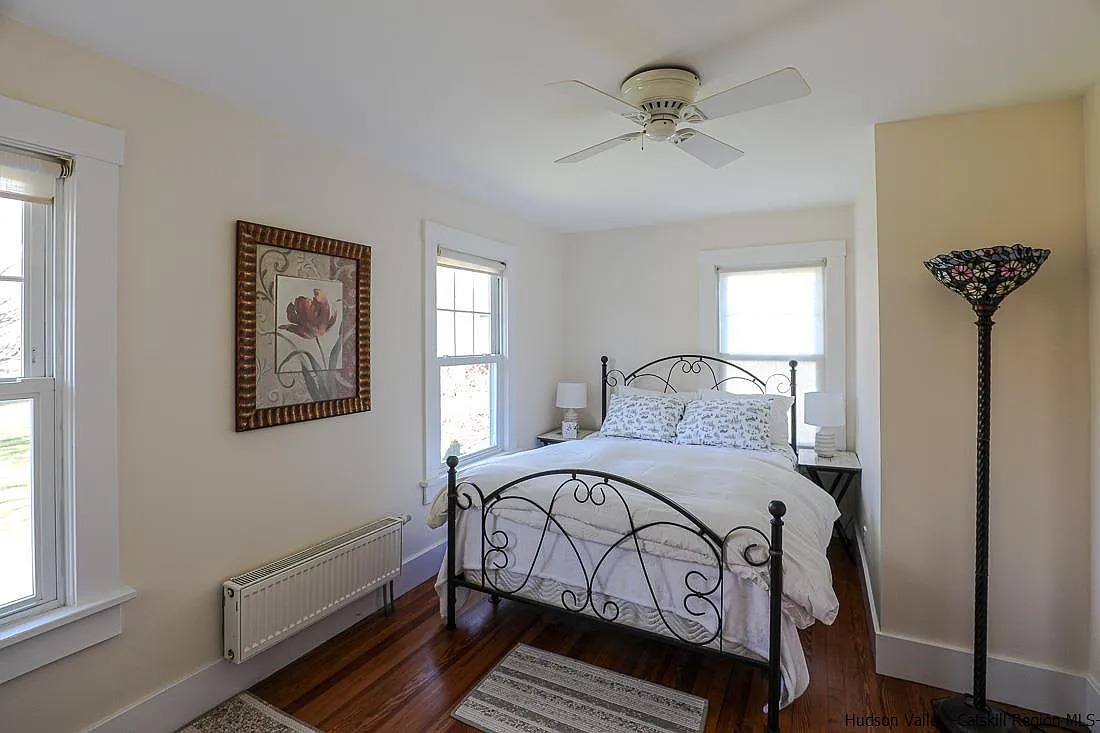
The last secondary bedroom has an alcove for the bed, and at least three windows.
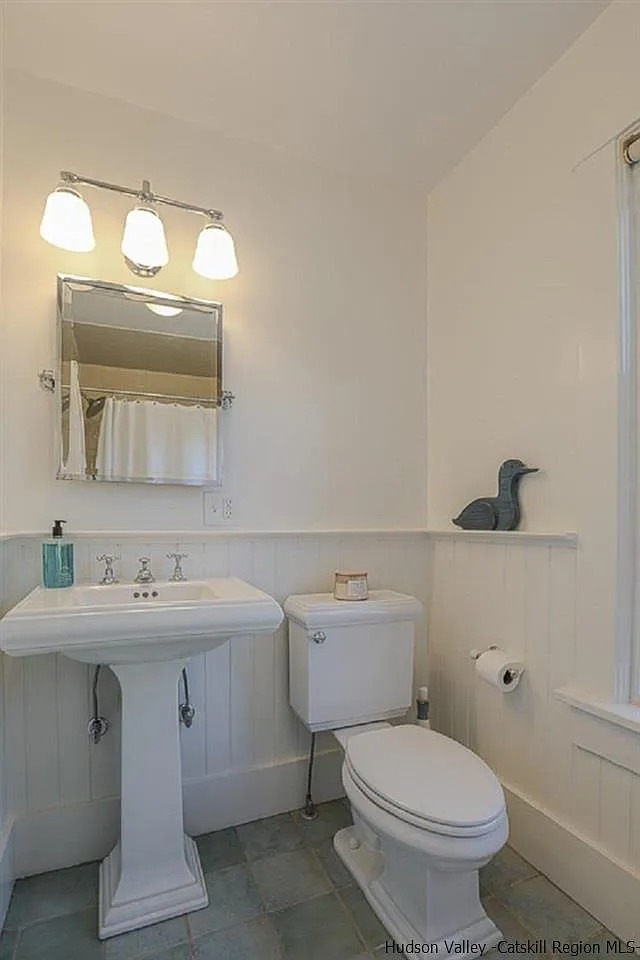
They all share this gray-and-white full bath that has a tub/shower.
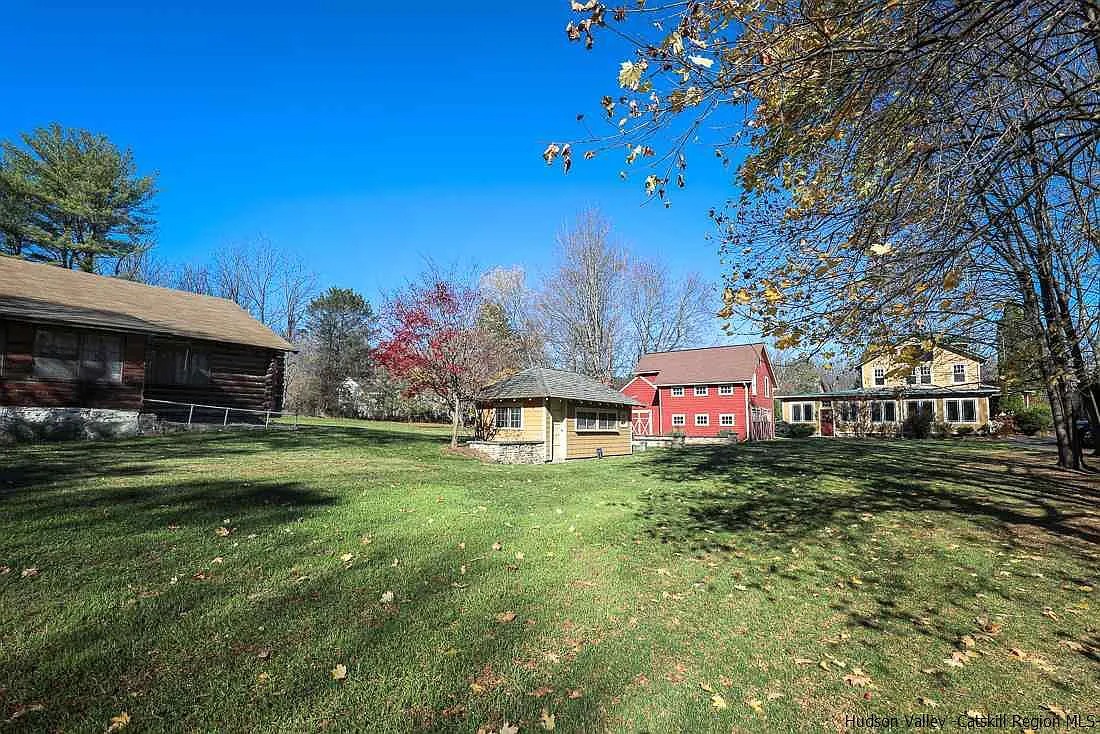
The property encompasses 4.6 acres and three outbuildings (from left to right): A 35’x60′ log building, a rustic dining hall, and a two-story, two-car barn/garage.
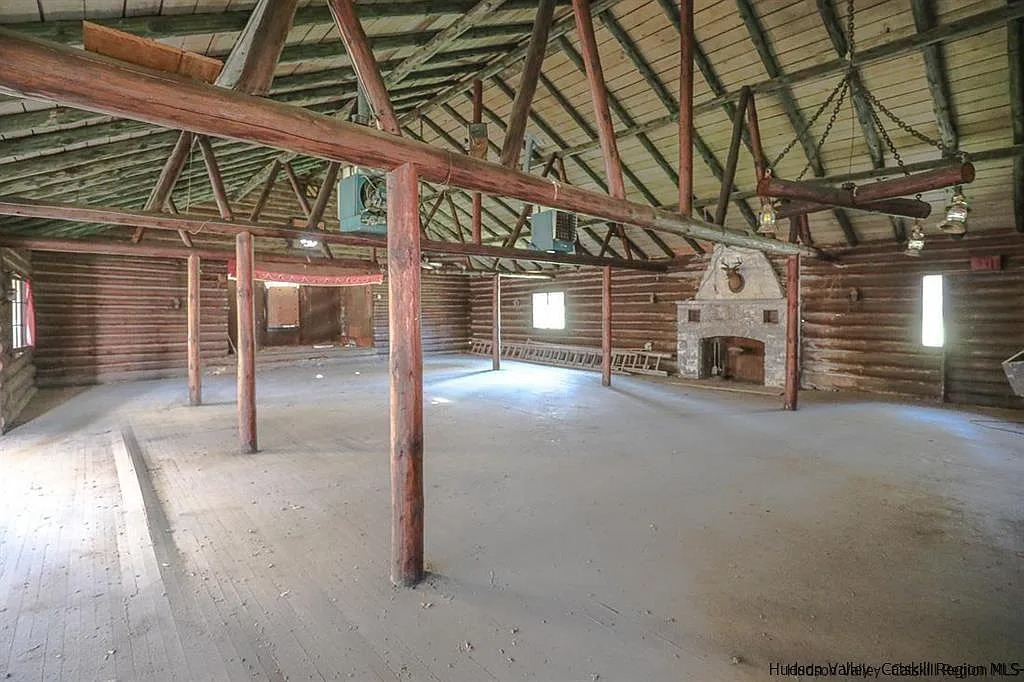
The log building has a stone fireplace and all the log vibes on its interior walls. The four-piece light fixture hanging on the right side of this image is a marvel.
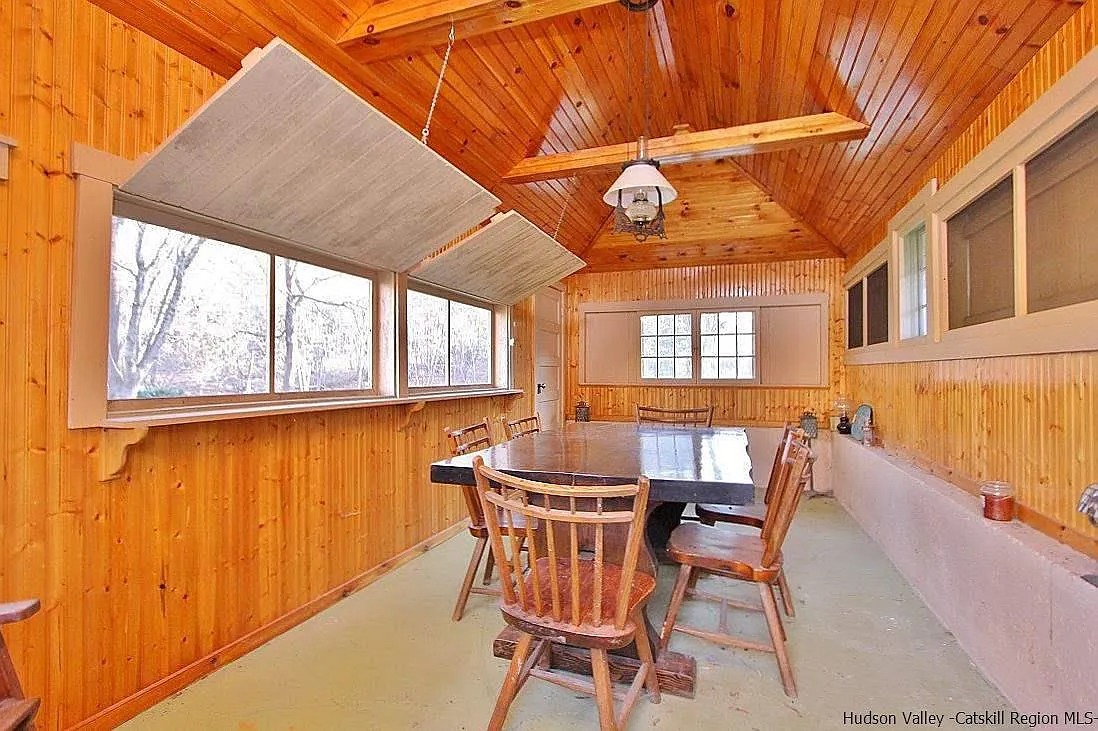
The dining hall just fits a table and chairs. It’s lined with wood planking and has a pitched ceiling. Those window shutters—supported by chains—are an interesting accent.
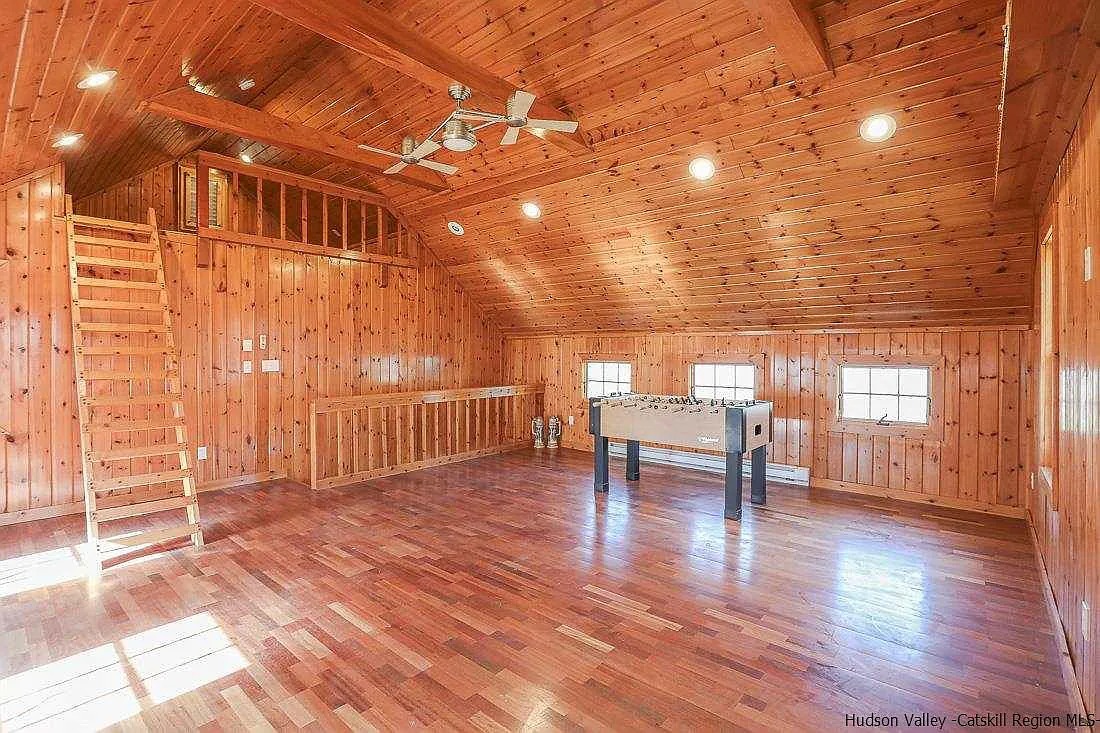
The upper floor of the red barn is finished with a wood floor and knotty pine walls. It’s perfect for a rec room, and it’s got a ladder up to a sleeping loft.
The property is less than two hours from New York City, 20 minutes from the City of Hudson and Amtrak, and 35 minutes from Windham Mountain. The current owner is selling an adjacent five-acre lot for $59,900.
If this compound would fit all your requirements for family fun, find out more about 1321 Schoharie Turnpike, Catskill, with Megan Rios of Berardi Realty.
Read On, Reader...
-
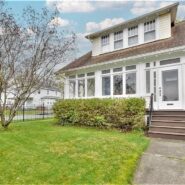
Jane Anderson | April 18, 2024 | Comment A Renovated Hooker Avenue Home in Poughkeepsie: $375K
-
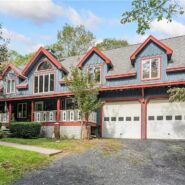
Jane Anderson | April 17, 2024 | Comment A C.1996 Cape Cod-style home in Glen Spey: $625K
-
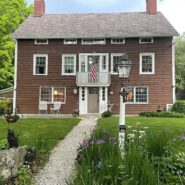
Jane Anderson | April 16, 2024 | Comment A C.1780 Colonial in Walden: $600K
-
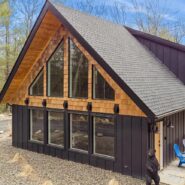
Jane Anderson | April 15, 2024 | Comment A Two-Year-Old Two-Story in Kerhonkson: $849K
