This Garnerville Solar-Powered Home Has an Outdoor Retreat: $699K
Jane Anderson | April 20, 2023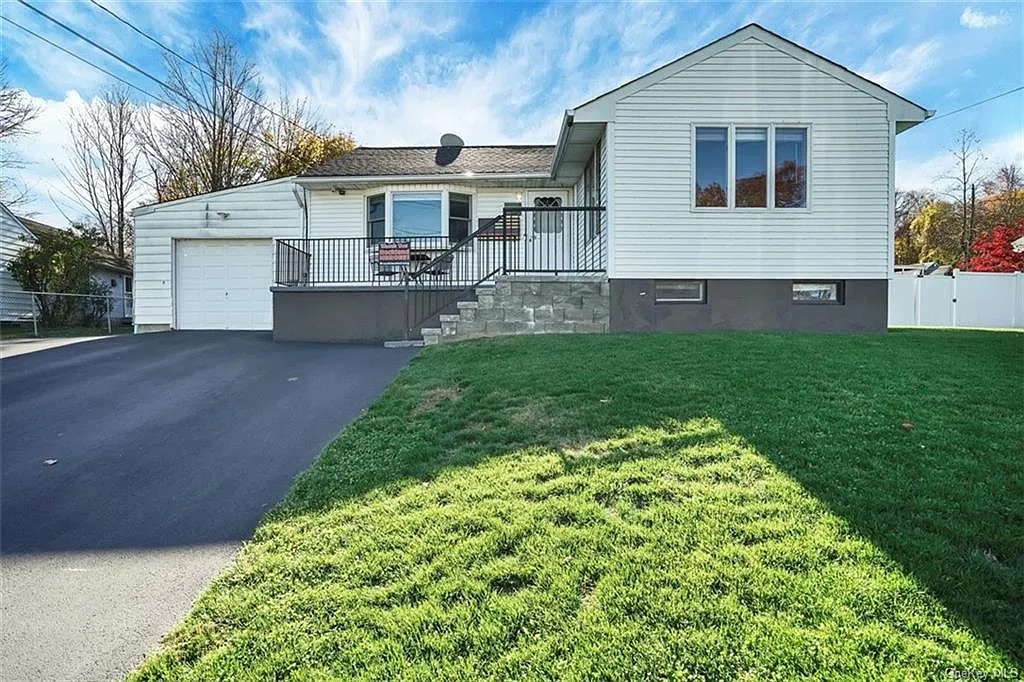
Upstater is continuing this week’s solar foray in Rockland County, where we found this ranch that’s been nicely updated—and has an oasis out back.
Besides the new siding and new windows, the house’s front facade looks much the same as it probably did when it was built during Rockland’s housing boom in 1957. A brown foundation complements beige siding, and a front lawn slopes down to the street.
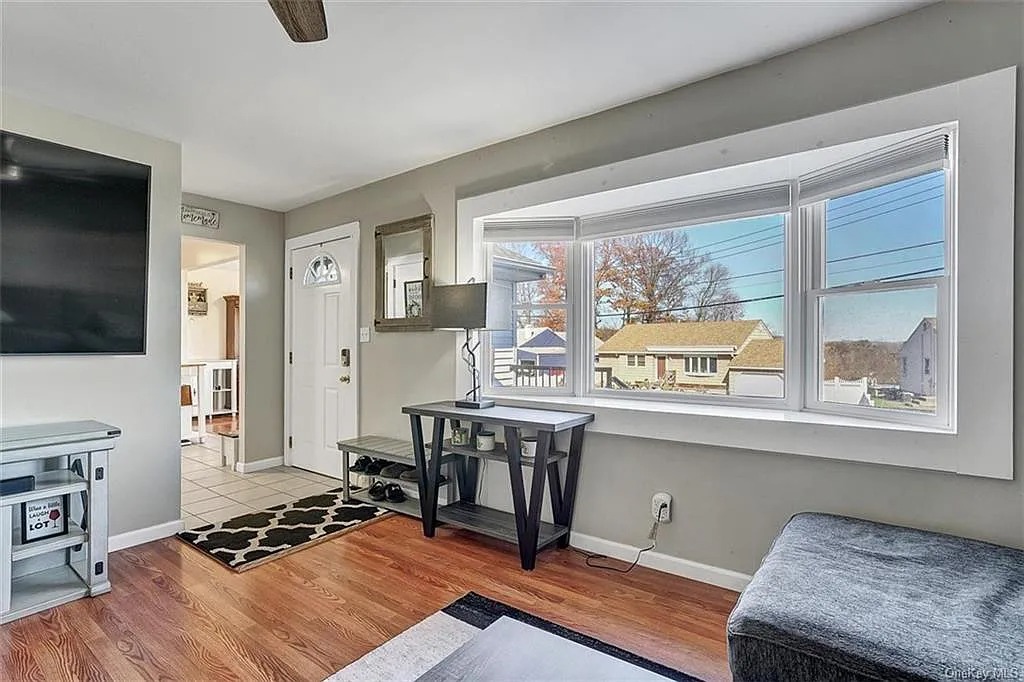
The front door opens to a foyer between the living room and kitchen. The living room has a bay window and a wood floor.
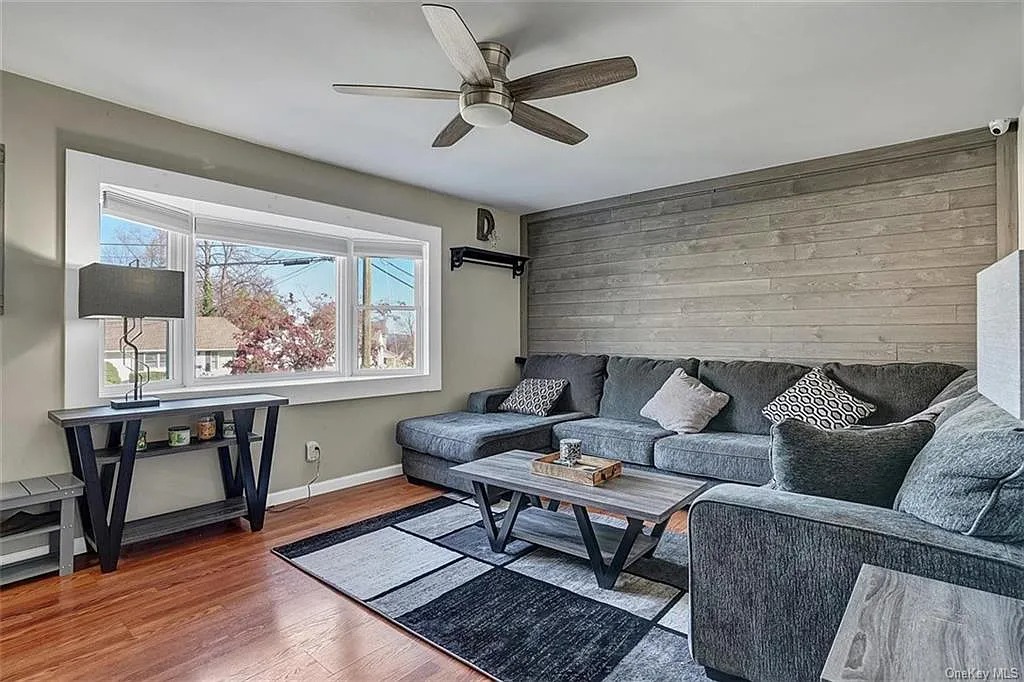
The walls are gray, plus there’s a gray barnwood accent wall.
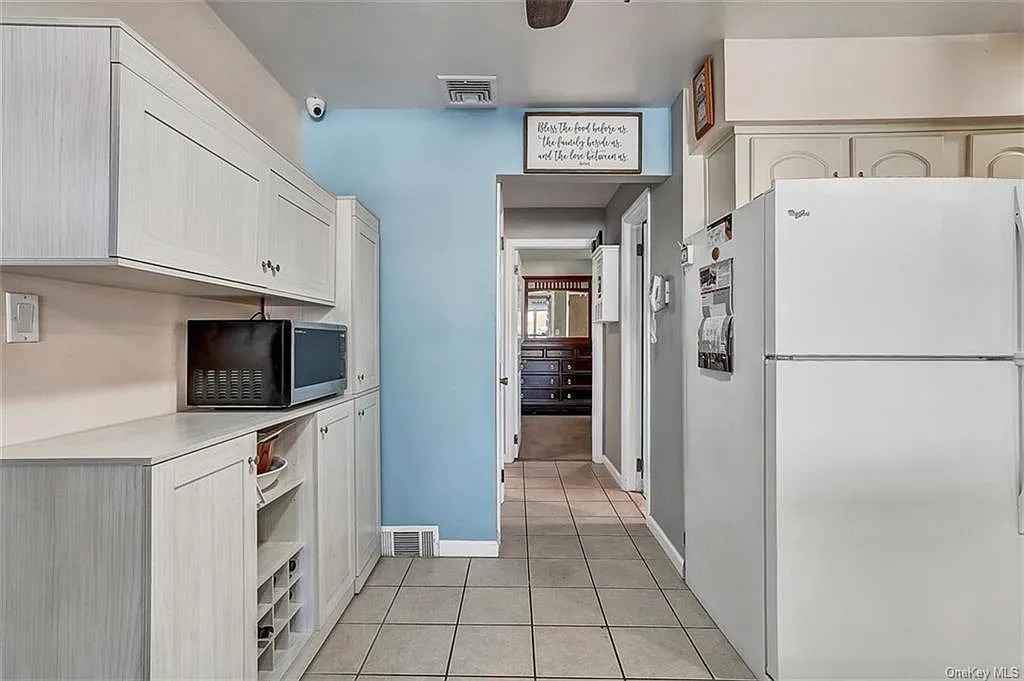
The kitchen is kind of tucked into a couple corners opposite the living room. Cabinets include space for a wine rack.
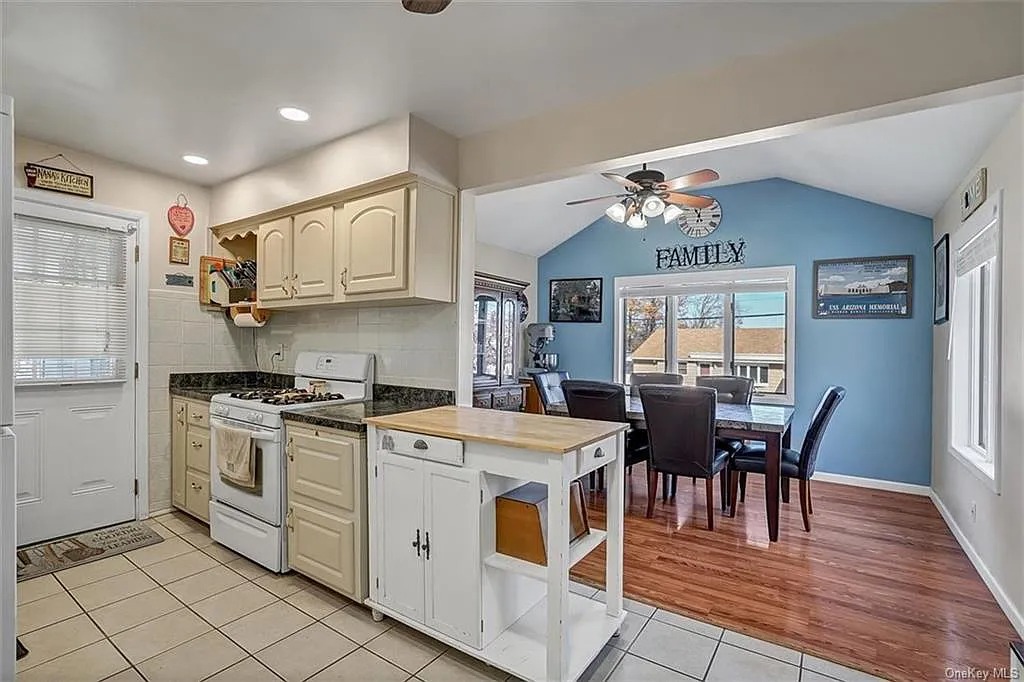
More cabinets, along with white appliances, line the kitchen walls leading to a back door.
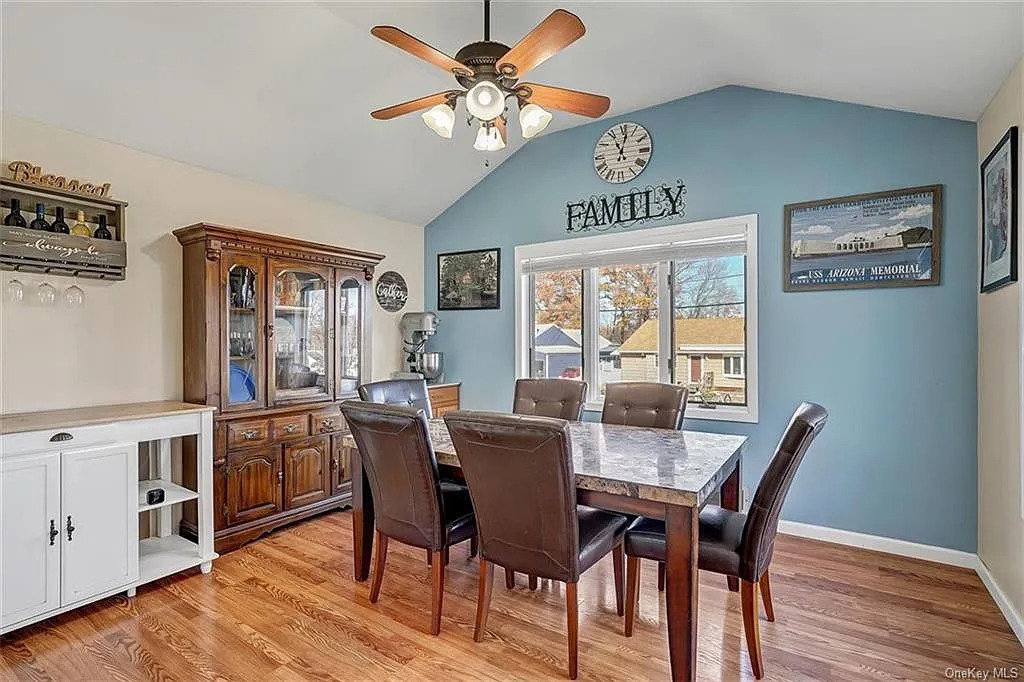
The dining room off the kitchen has a wood floor, vaulted ceiling, and alternating beige and blue walls.
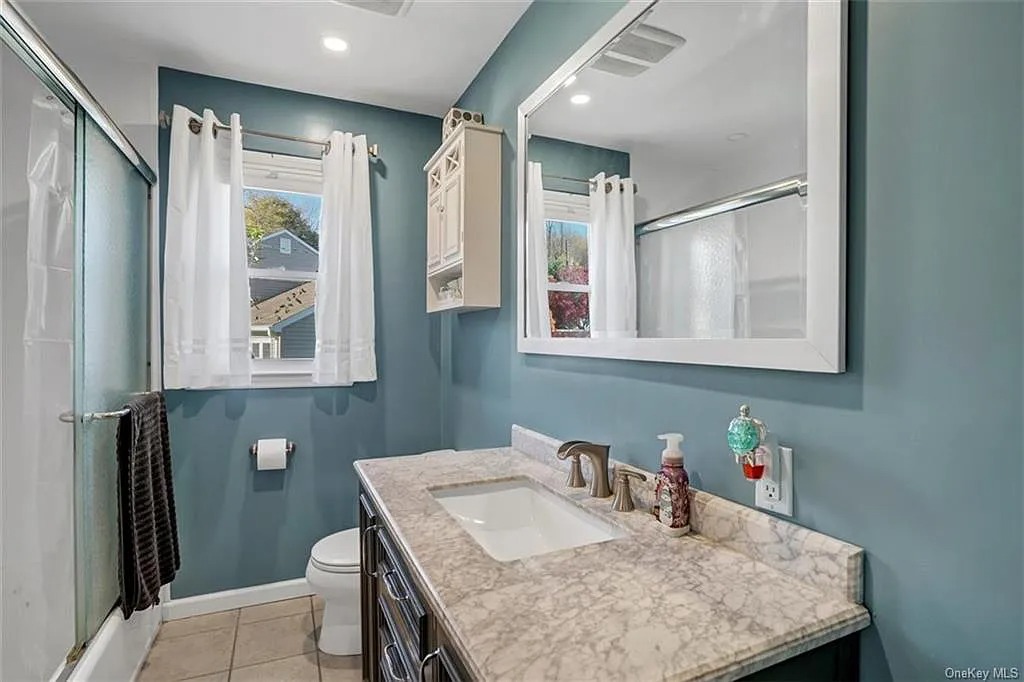
The main-floor bath has beige floor tiles, a shower with sliding glass doors, a marble-topped vanity, and smoky teal walls. 
The house originally was built with three bedrooms. This one was recently painted and is carpeted.
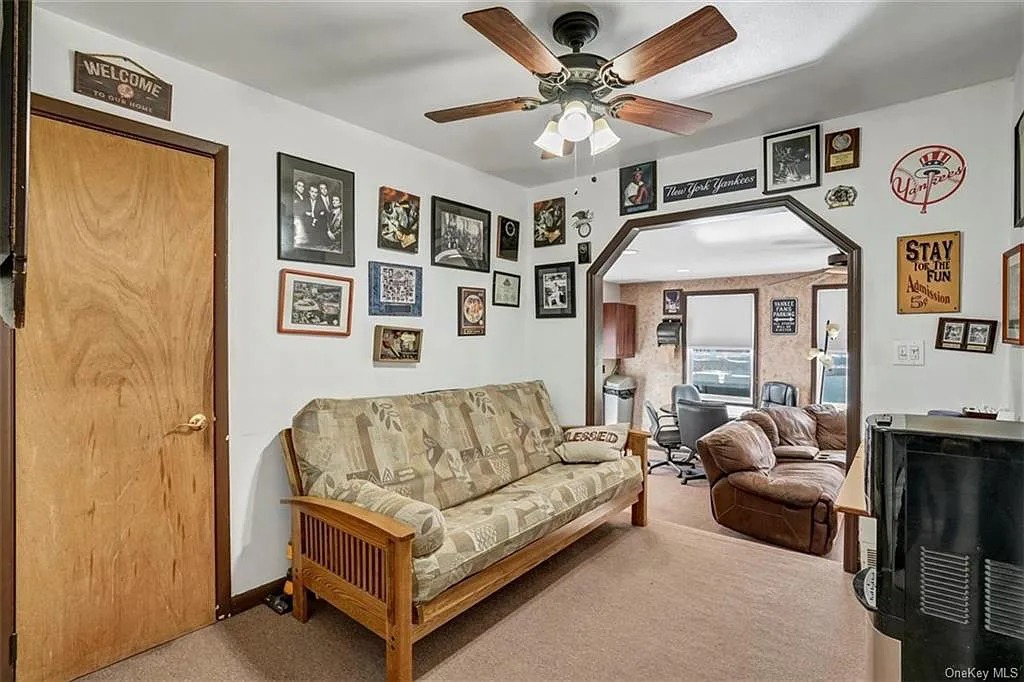
This bedroom has had an arch carved out of the wall.
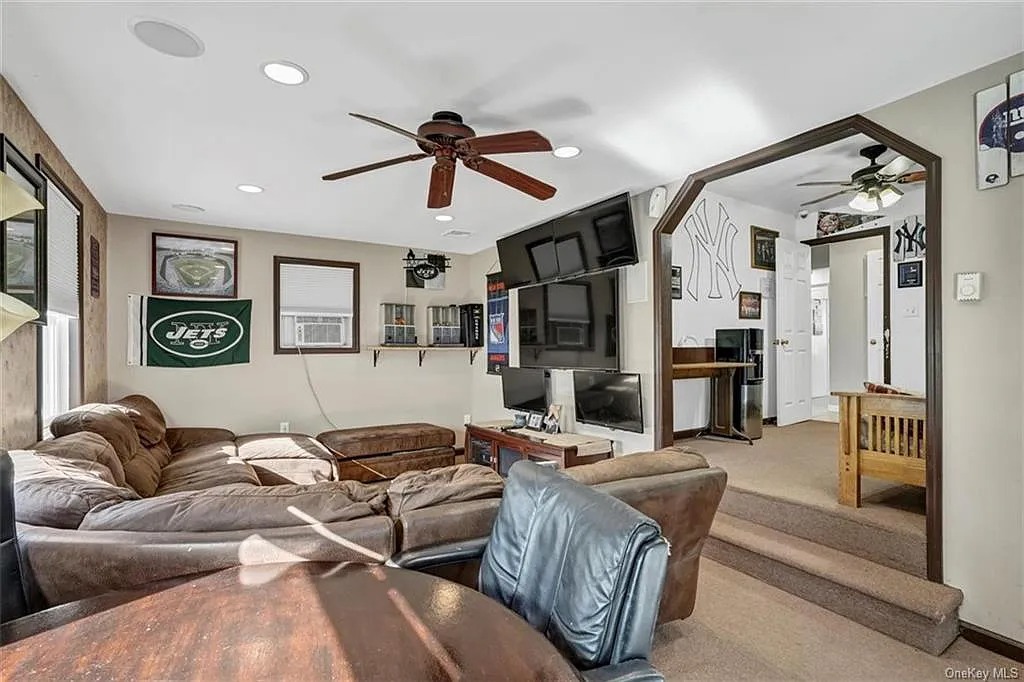
It’s now being used as a secondary living room/office, with steps down to a sunken family room.
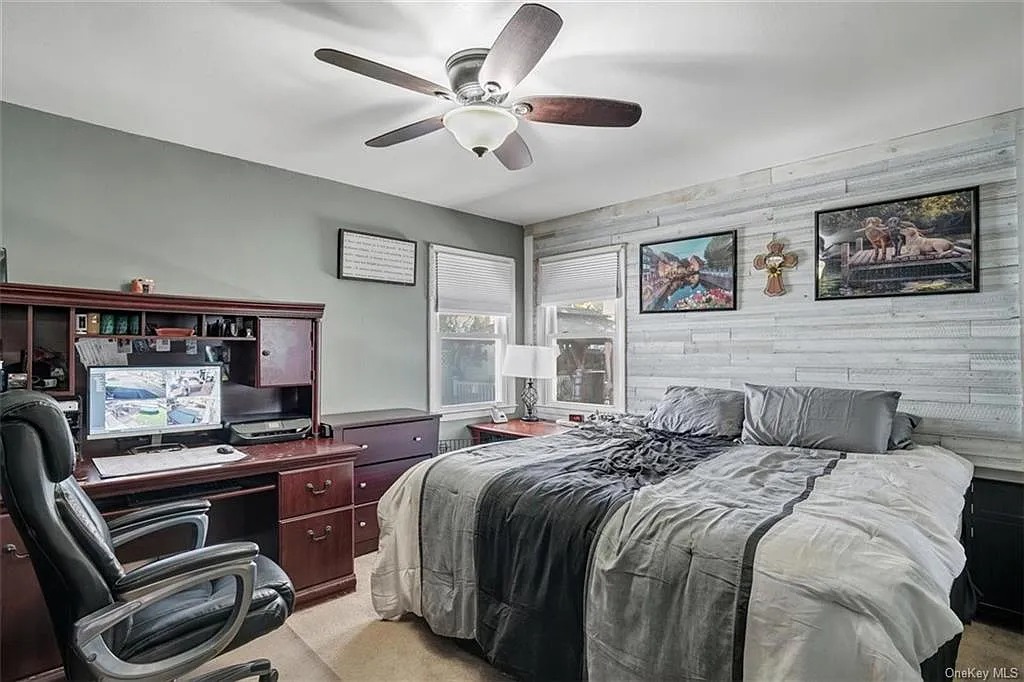
The third bedroom has the same gray barnwood accent wall as the living room; the other walls are painted gray.
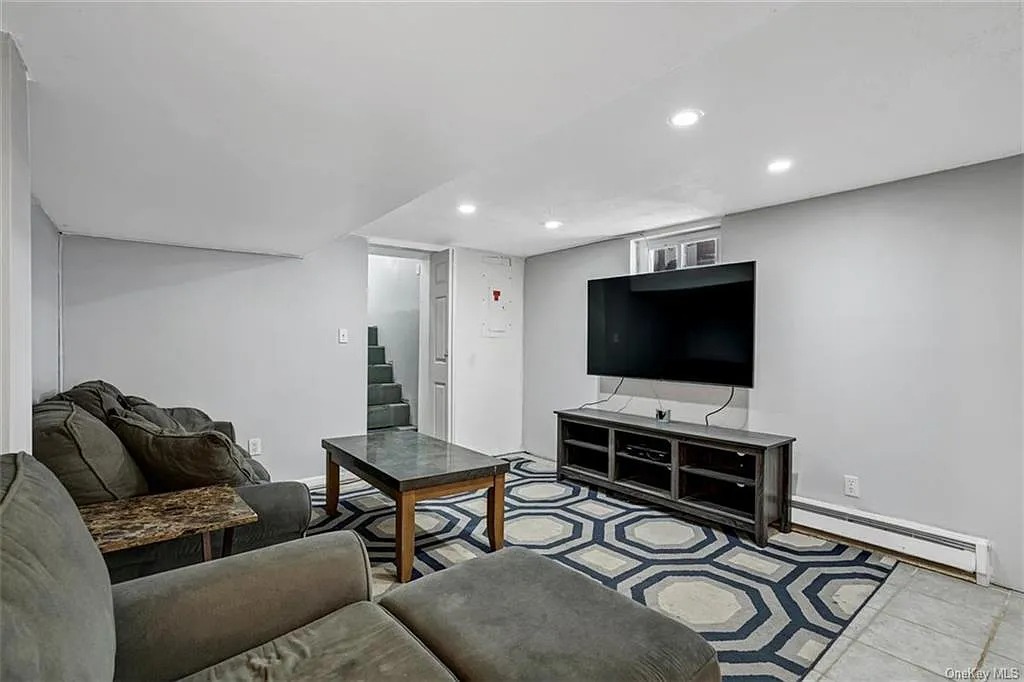
Head downstairs to an additional 1,200 square feet of finished space beneath the 1,414-square-foot main level. First, you’ll enter this roomy living/family room. It has recessed lighting and gray floor tile.
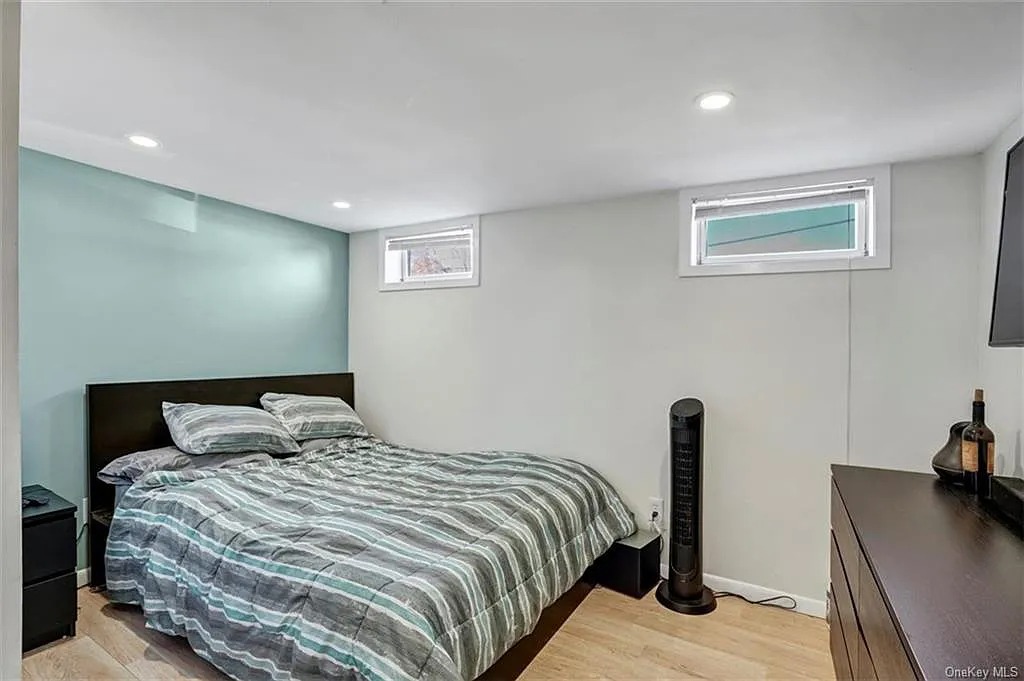
A bedroom has wood floors and an aqua accent wall. High, squat windows belie the fact that this is a basement bedroom.
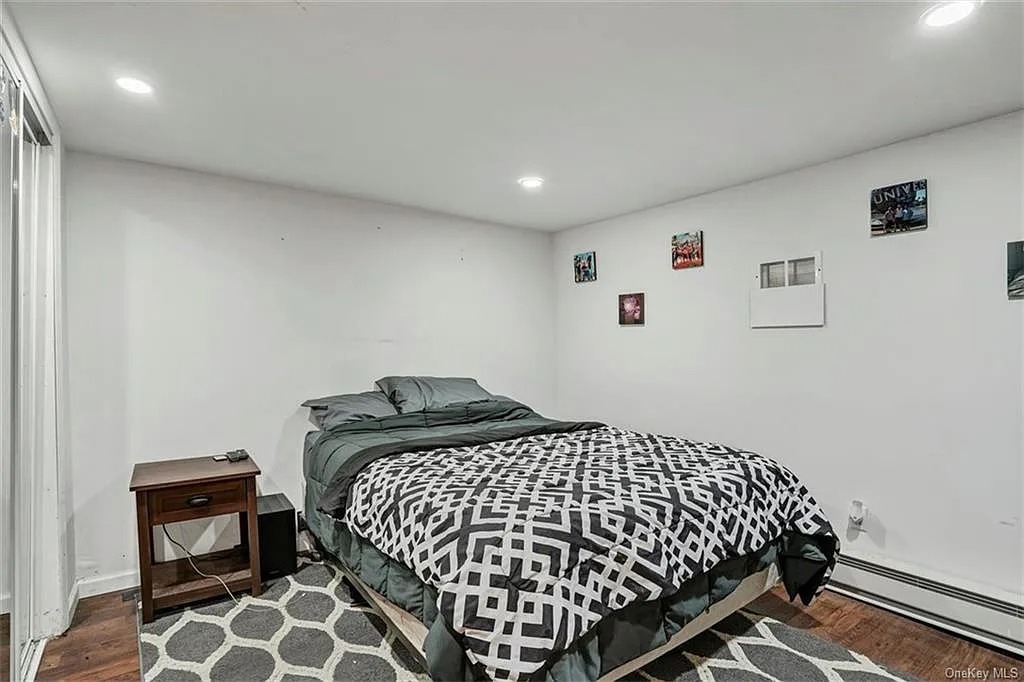
This room has wood flooring that looks a bit more worn. It’s also got sliding glass doors leading outside.
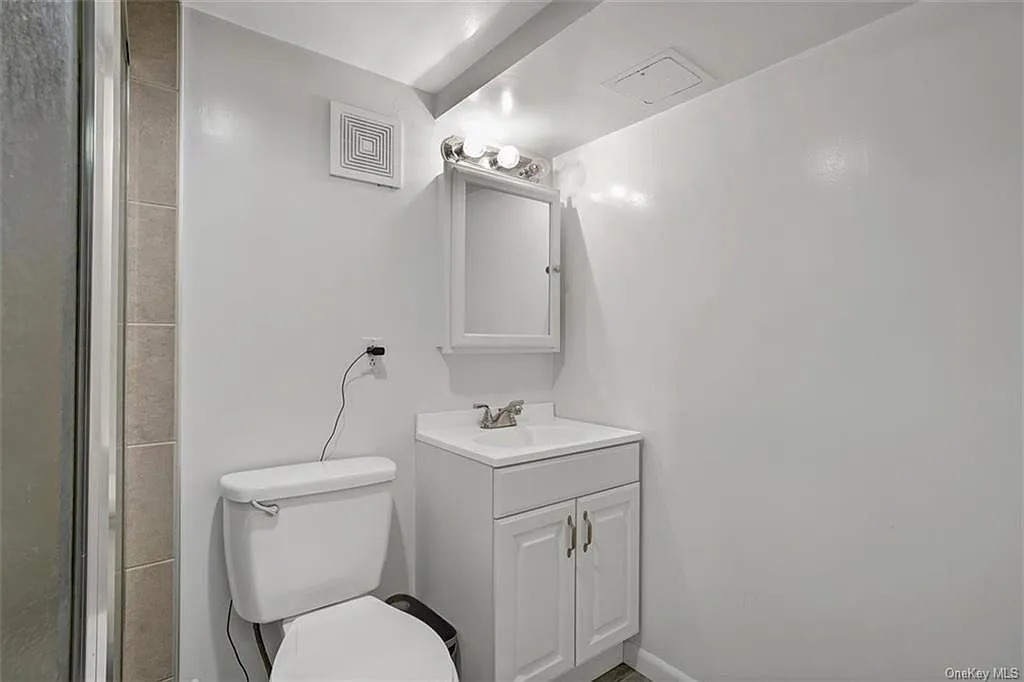
A full bath down here has a shower.
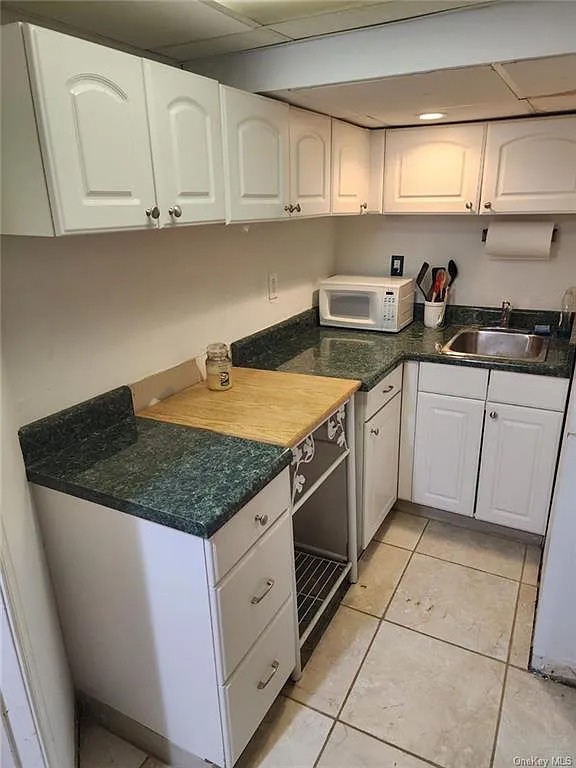
And there’s a secondary kitchenette for late-night munchies.
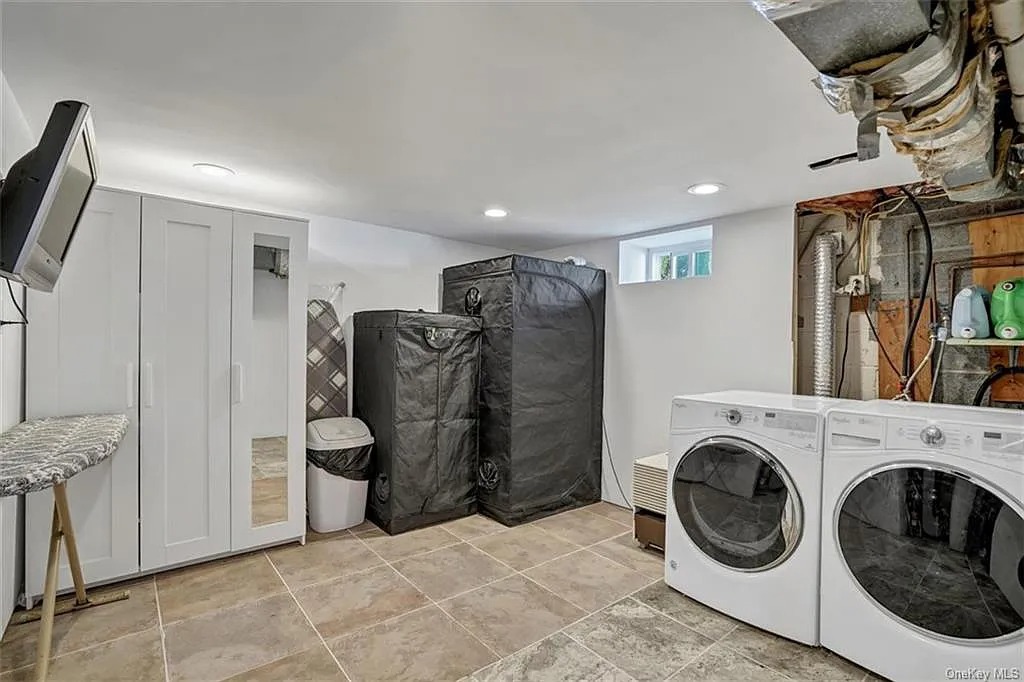
A large laundry/utility room rounds out the basement amenities. 
Outside, the fun is just beginning with a handcrafted wood banquette in a covered porch area.
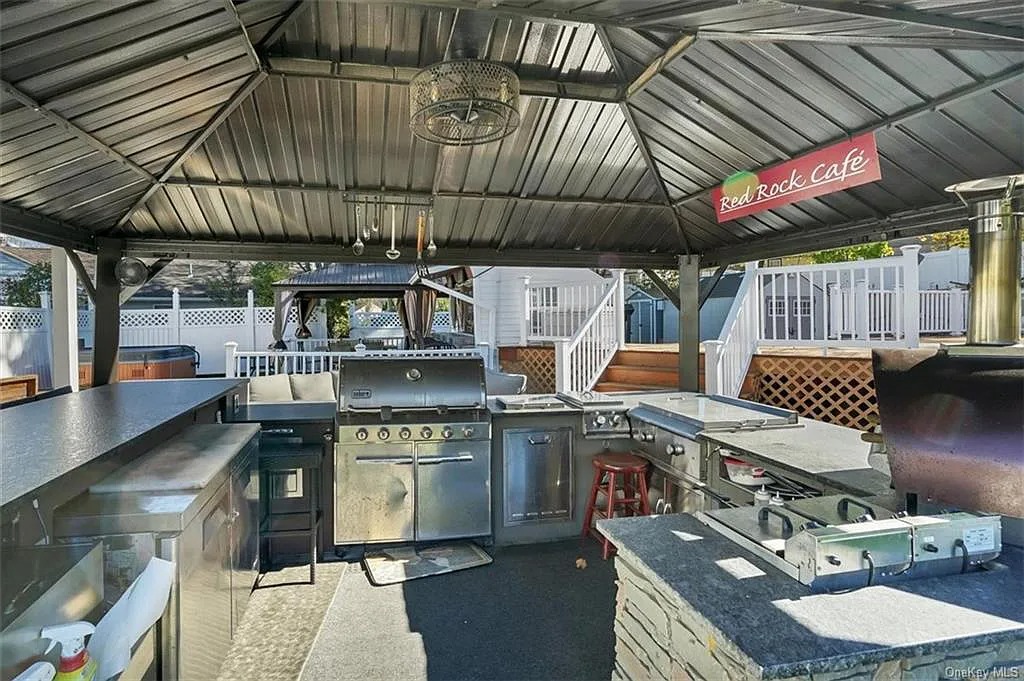
It’s next to a fully kitted-out, stone-counter outdoor kitchen, with grills, fryers, cooktops, and other fun kitchen toys. A metal gazebo protects it from the elements.
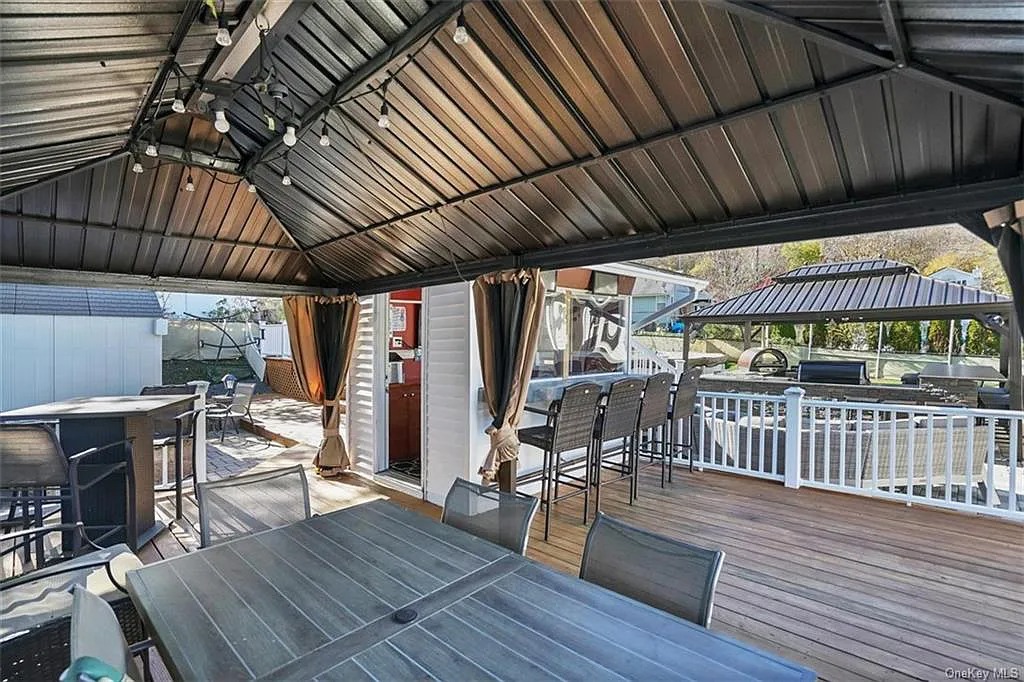
A similar gazebo is just a few steps away, and covers a dining and bar area. The new owner has the option to buy the home fully furnished.
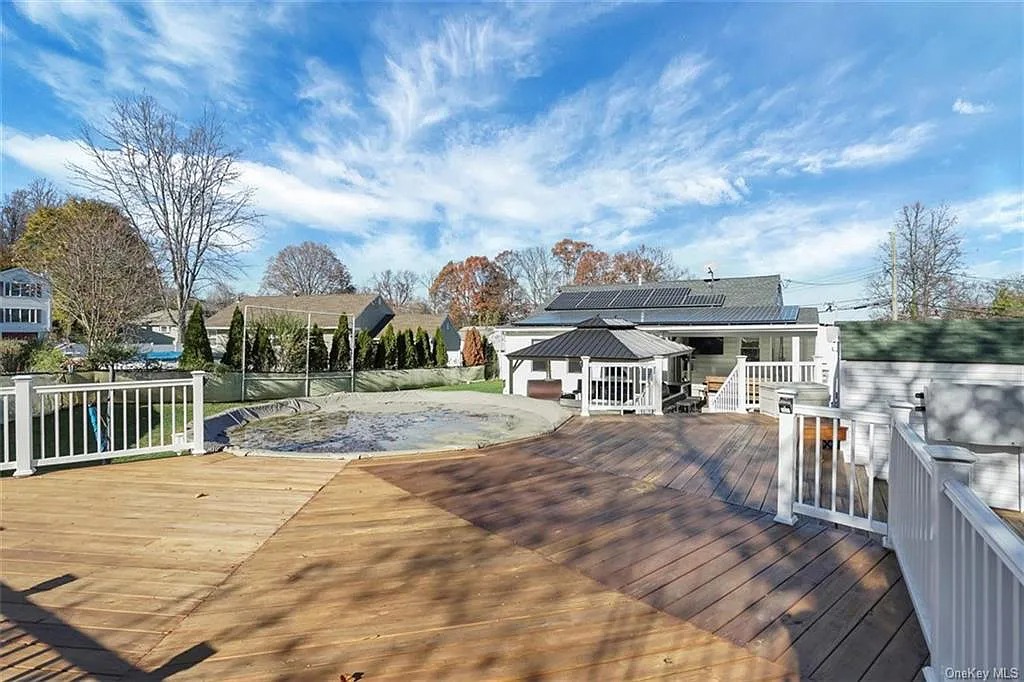
An expansive deck covers half the area around an above-ground pool. Solar panels on the roof can be seen in this image.
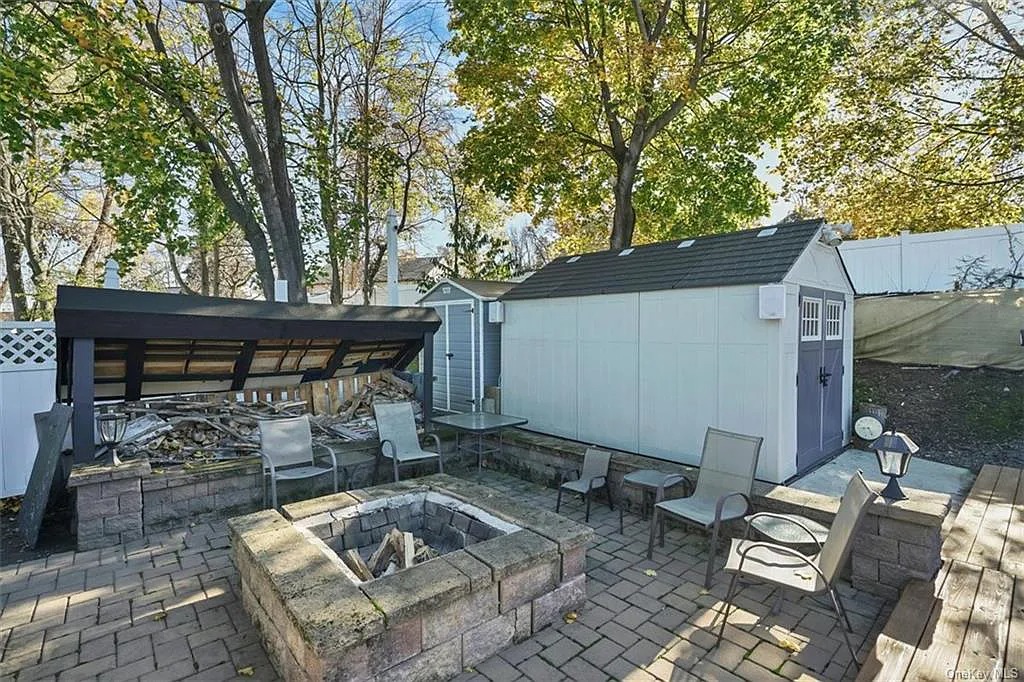
A stone patio has a firepit and covered firewood storage pit.
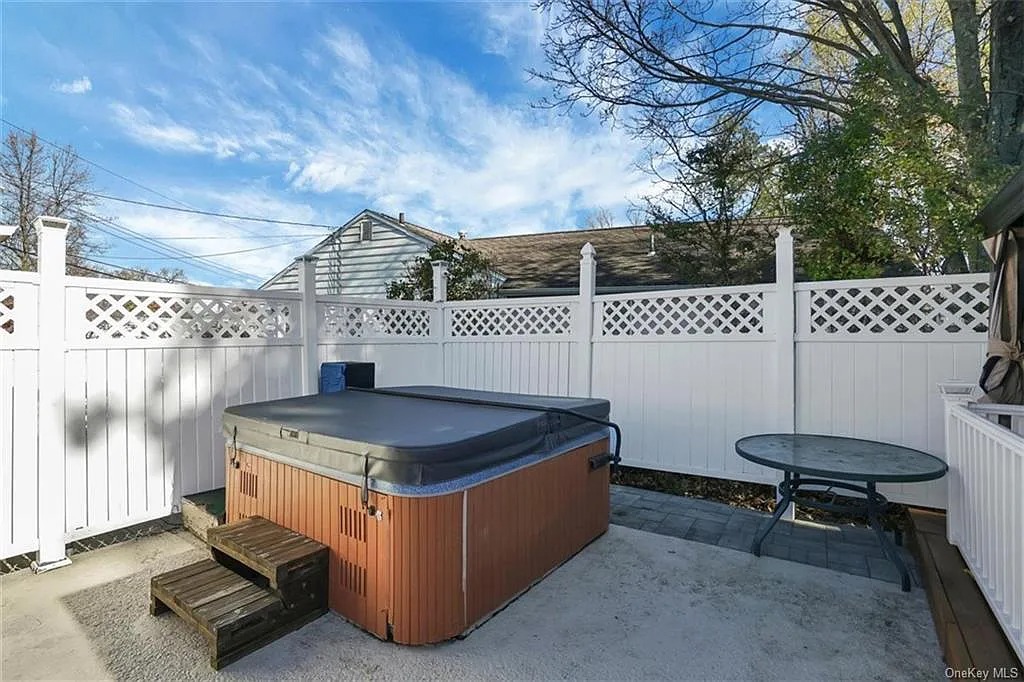
Lastly, a hot tub is surrounded by a privacy fence. All of that, plus the house, somehow fits on a quarter-acre of land. The house is in the Town of Haverstraw, just off Route 202 and not far from Route 9W and the Palisades Parkway.
If this fixed-up ranch has you fixing to move, check out 79 Capt. Shankey Drive, Garnerville, with Shulem Friedman of Exit Realty Venture.
Read On, Reader...
-
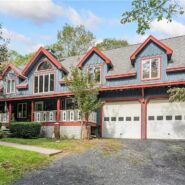
Jane Anderson | April 17, 2024 | Comment A C.1996 Cape Cod-style home in Glen Spey: $625K
-
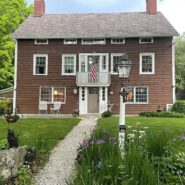
Jane Anderson | April 16, 2024 | Comment A C.1780 Colonial in Walden: $600K
-
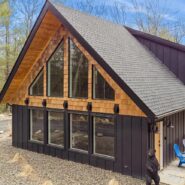
Jane Anderson | April 15, 2024 | Comment A Two-Year-Old Two-Story in Kerhonkson: $849K
-
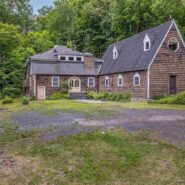
Jane Anderson | April 13, 2024 | Comment A Former Church/D&H Canal Museum in High Falls: $499K
