This Hobbit-Like Home is a Curvy Woodstock Wonder on Eight Acres for $629K
Jane Anderson | December 8, 2022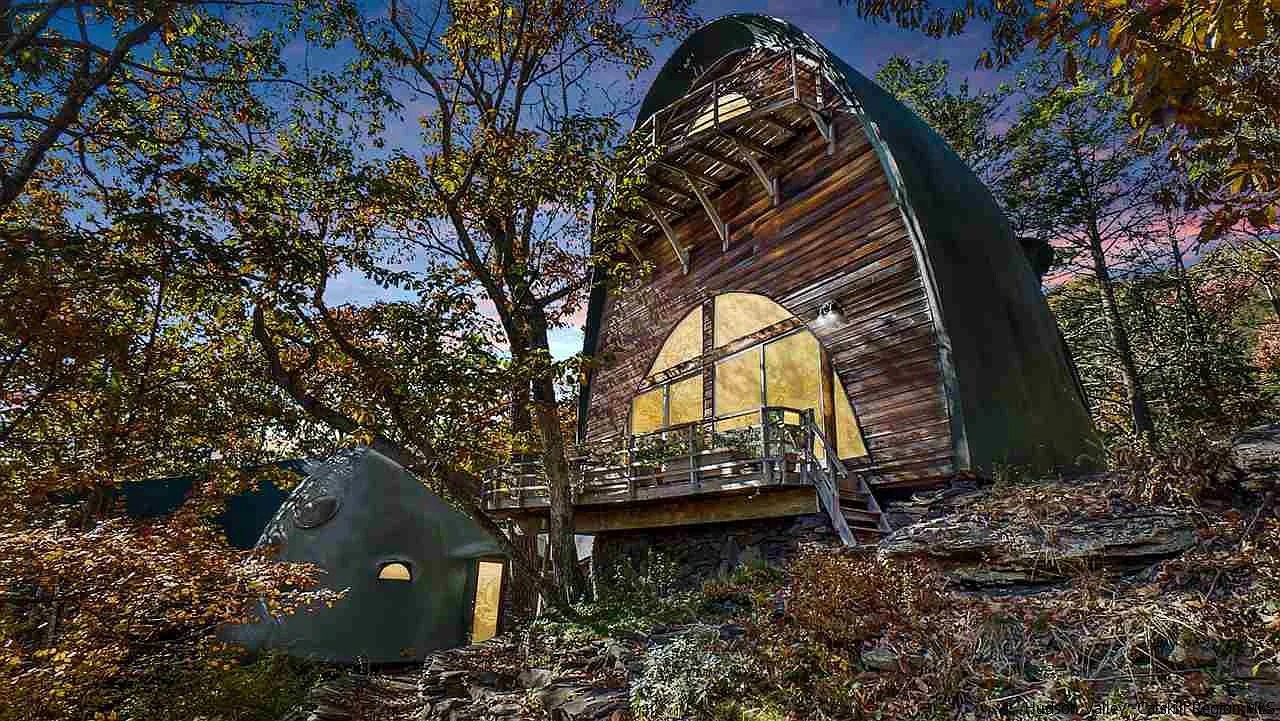
Woodstock is known for outside-the-box thinking, and today’s house pick is no exception.
“Curved Space” was designed by Academy-Award-winning filmmaker Hilary Harris. He was also a sculptor, which is evident in the flow of this uncommon abode that he built in 1989.
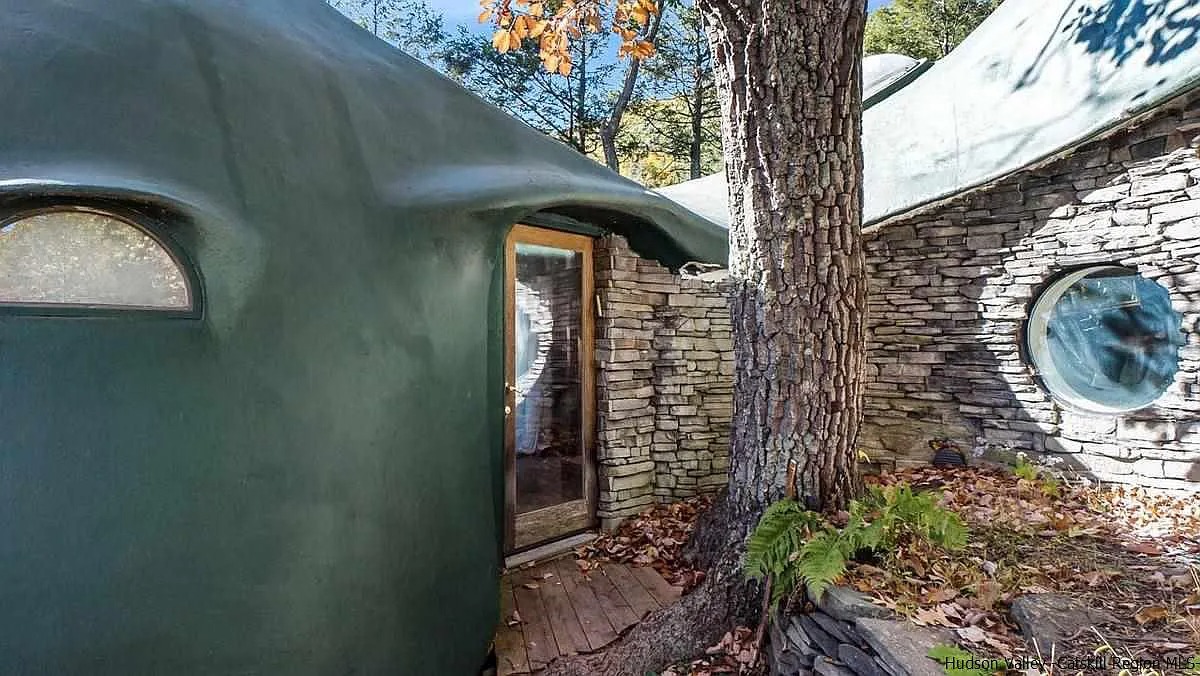
Stacked stone abides alongside a smooth green stucco that forms the entrance to the house.
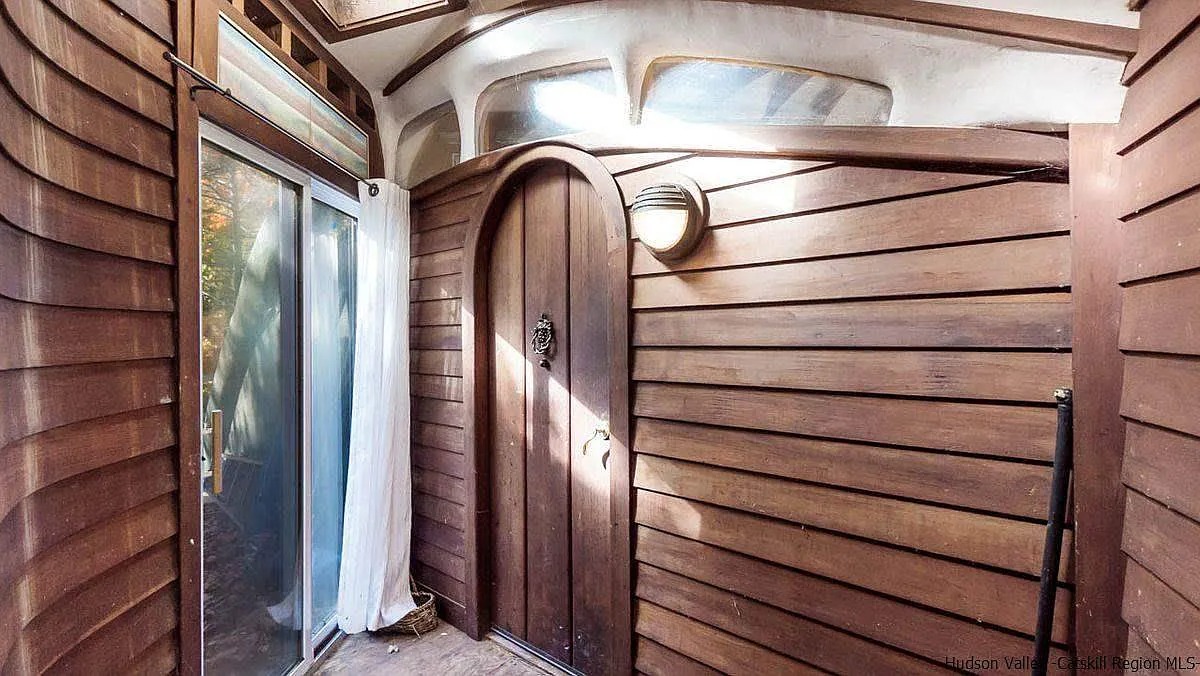
Once inside, the dark wood shiplap foyer offers another exit through sliders before approaching the arched, shire-like interior front door.
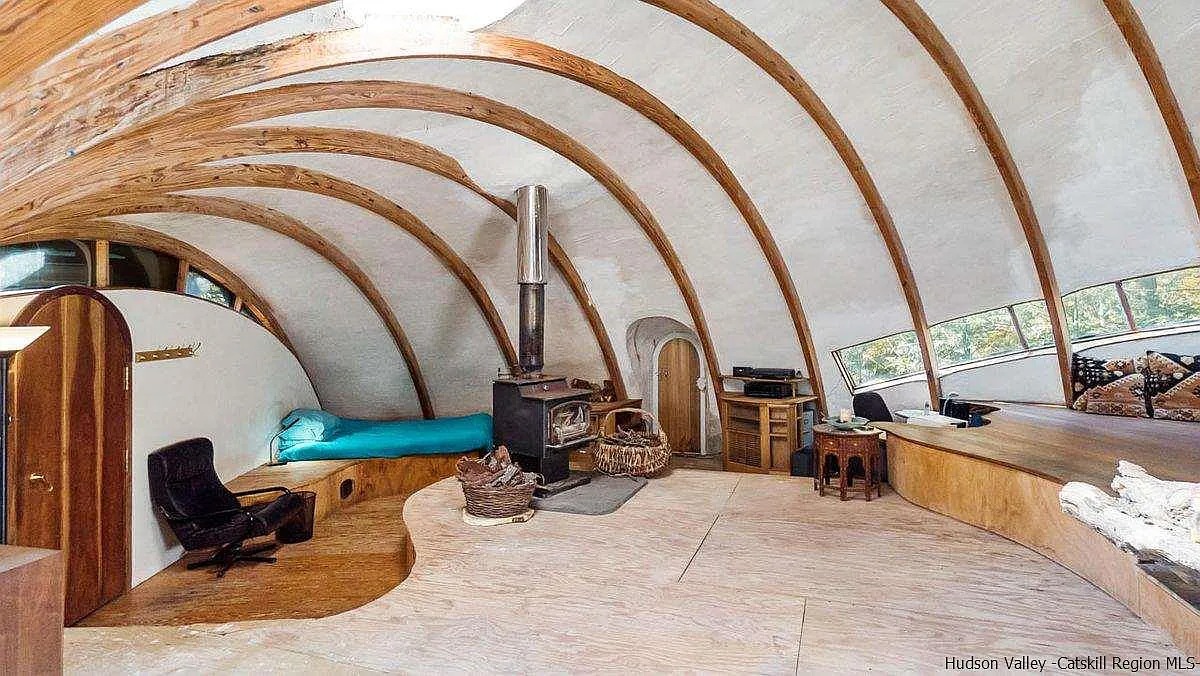
It opens to the first living area. It’s got yurt-like, sinuous beams that spiral out from the ceiling to the floor. A bedroom area is tucked behind the woodstove. Multiple levels of plywood floors curve around this room, and windows are cut into the walls to offer light and passive solar heating.
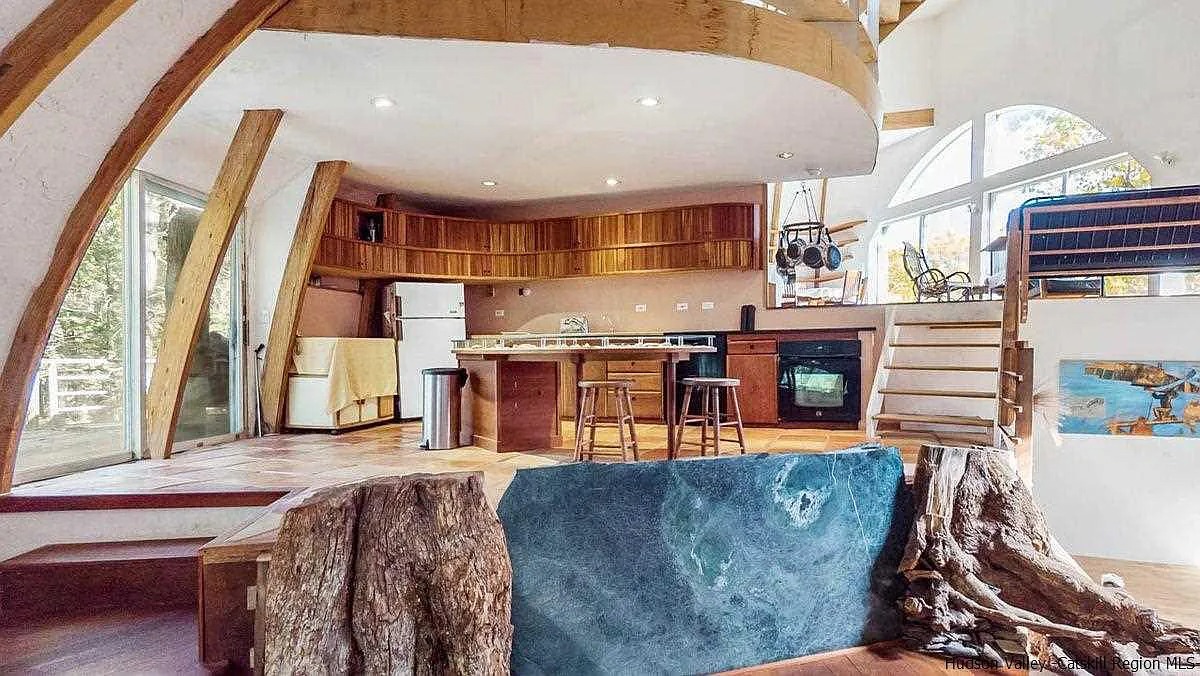
Ancient-looking tree stumps flank a slab of rock against the floor leading to the kitchen.
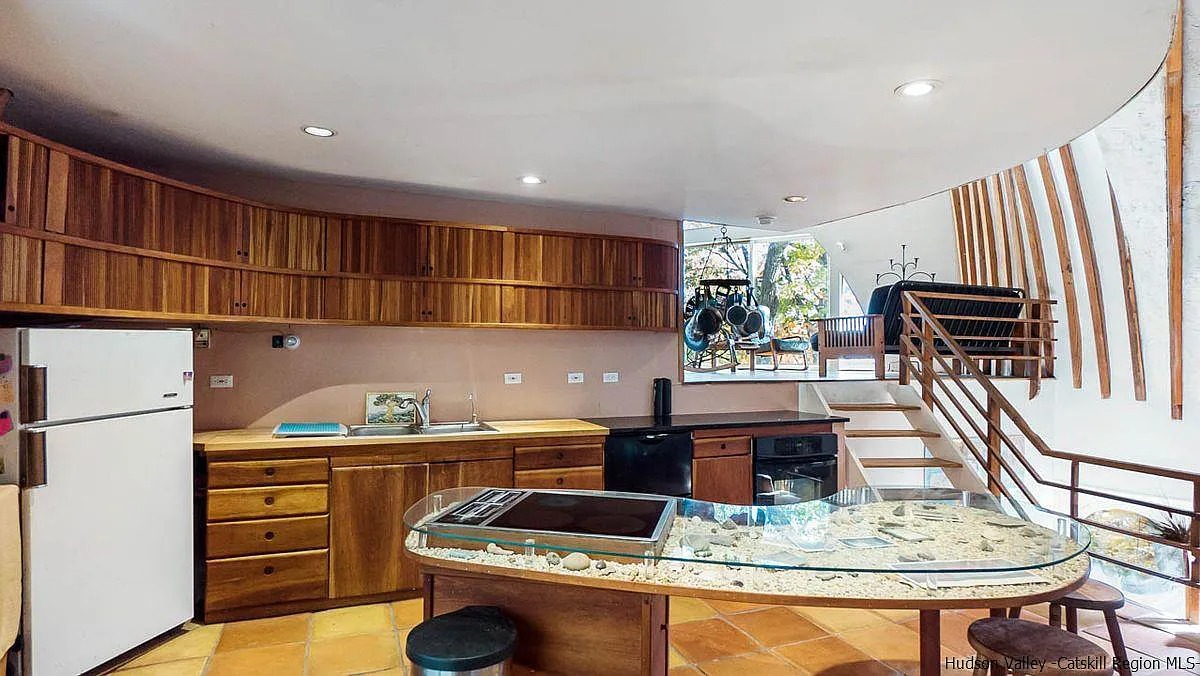
Custom cabinets and a ceramic floor are functional and pretty. The center island is a wonder: A kidney-shaped table is covered in rocks and pebbles, in which is nestled an electric cooktop, surmounted by a glass top that follows the table’s curves. There’s plenty of room here for morning coffee or a tete-a-tete over tea. Sliders to the left (out of this photo) lead to an outdoor deck. A short flight of stairs leads to the second living area.
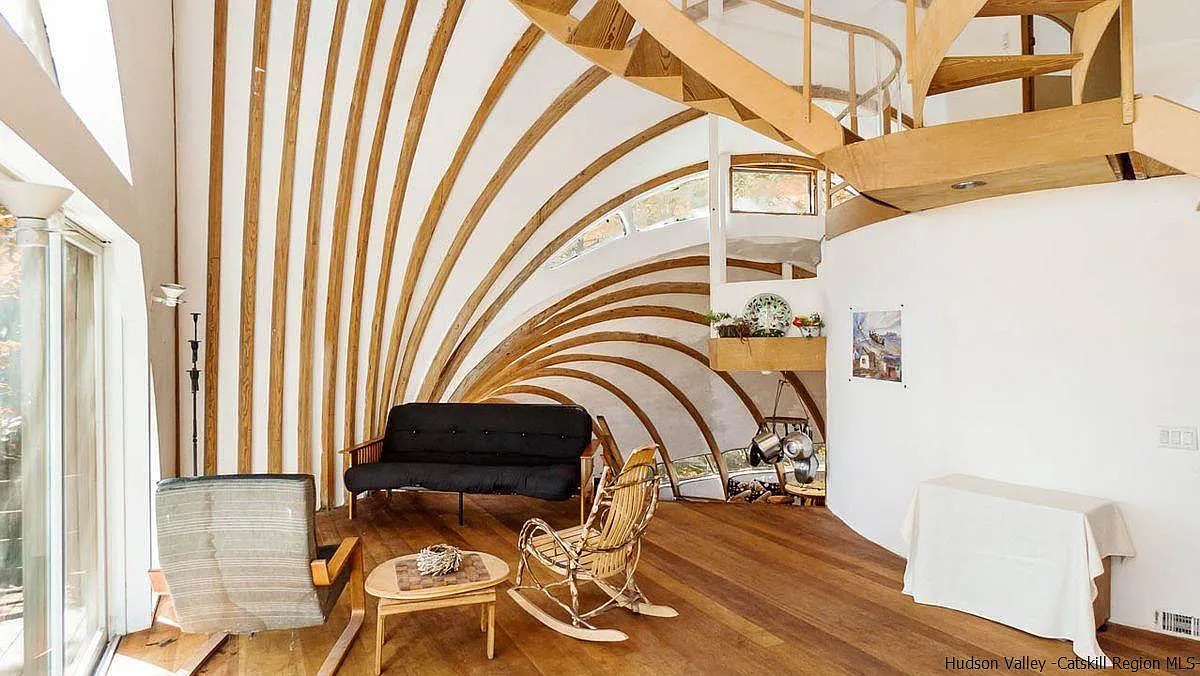
Here, you have wood floors, more sliders out to the deck, and more views of the serpentine support beams.
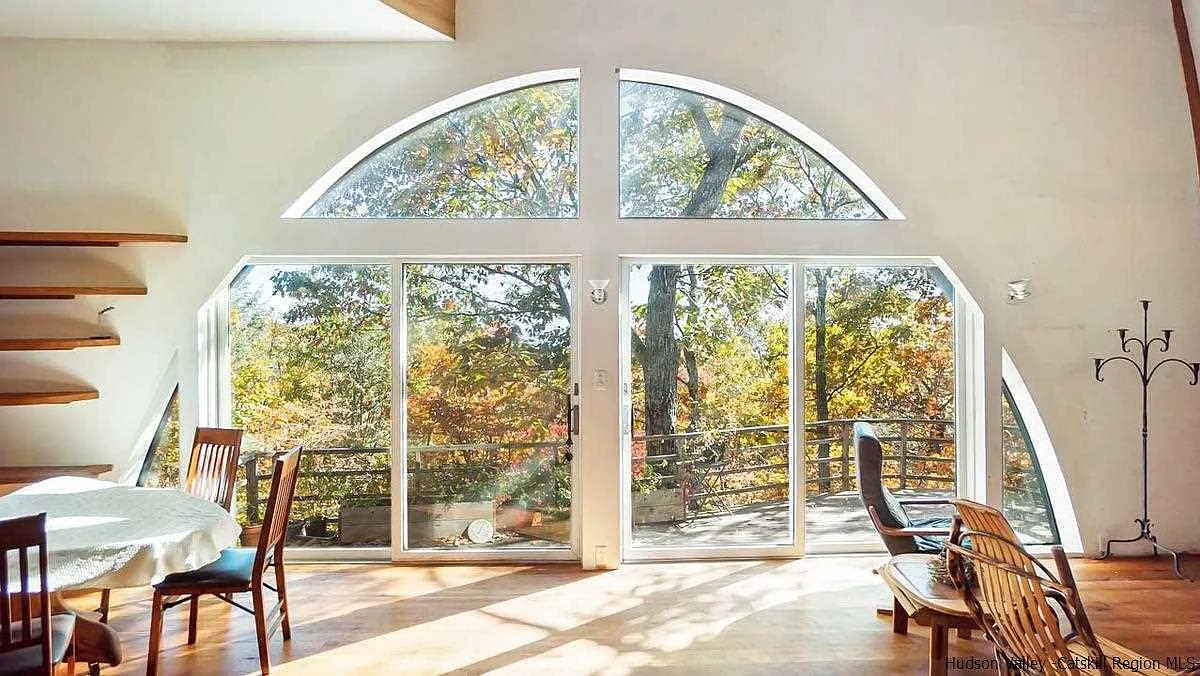
The second living room shares space with a dining area. This level is soaked in sunlight, thanks to a double pair of oversized sliders to the deck.
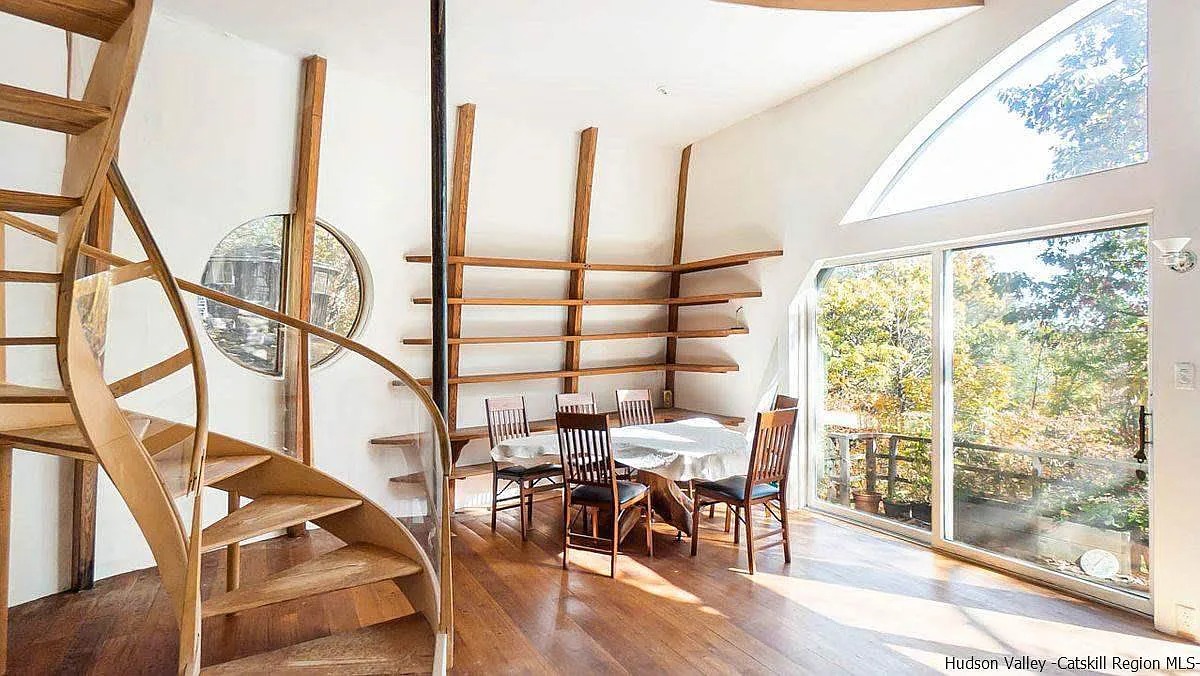
The dining area has a tall set of floating shelves. The stairs from here, with their curvy details and glass-paneled railings, are just a peek at what’s to come.
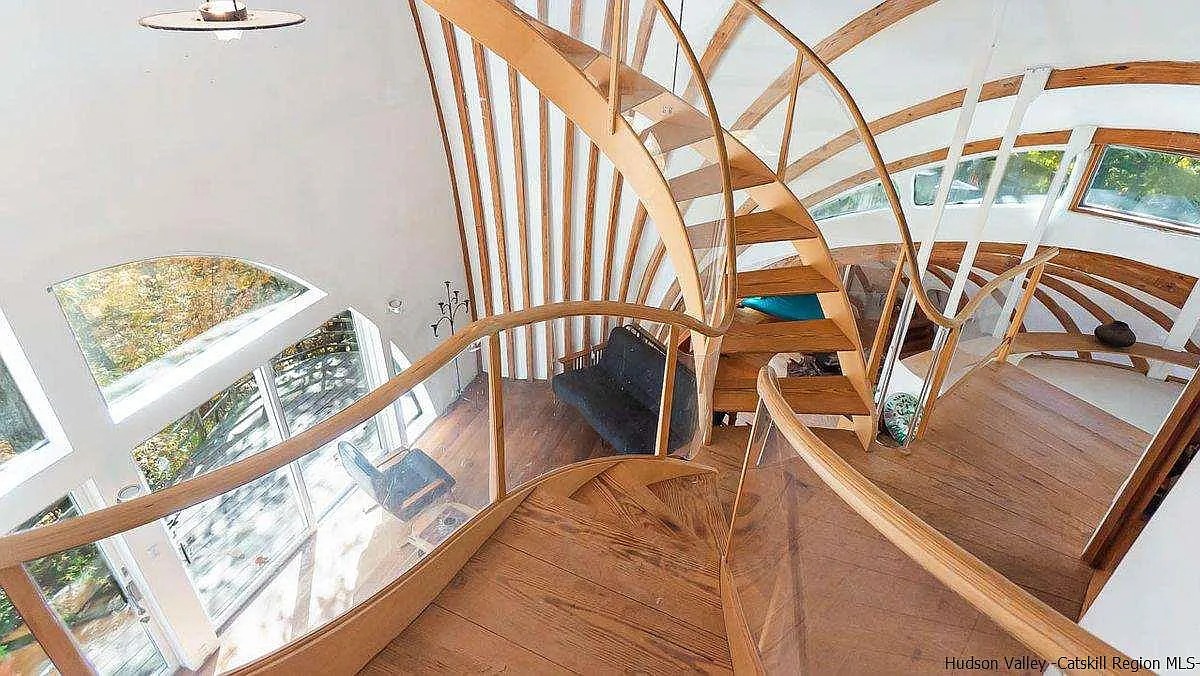
Yup, stairs climb hither and yon throughout the house.
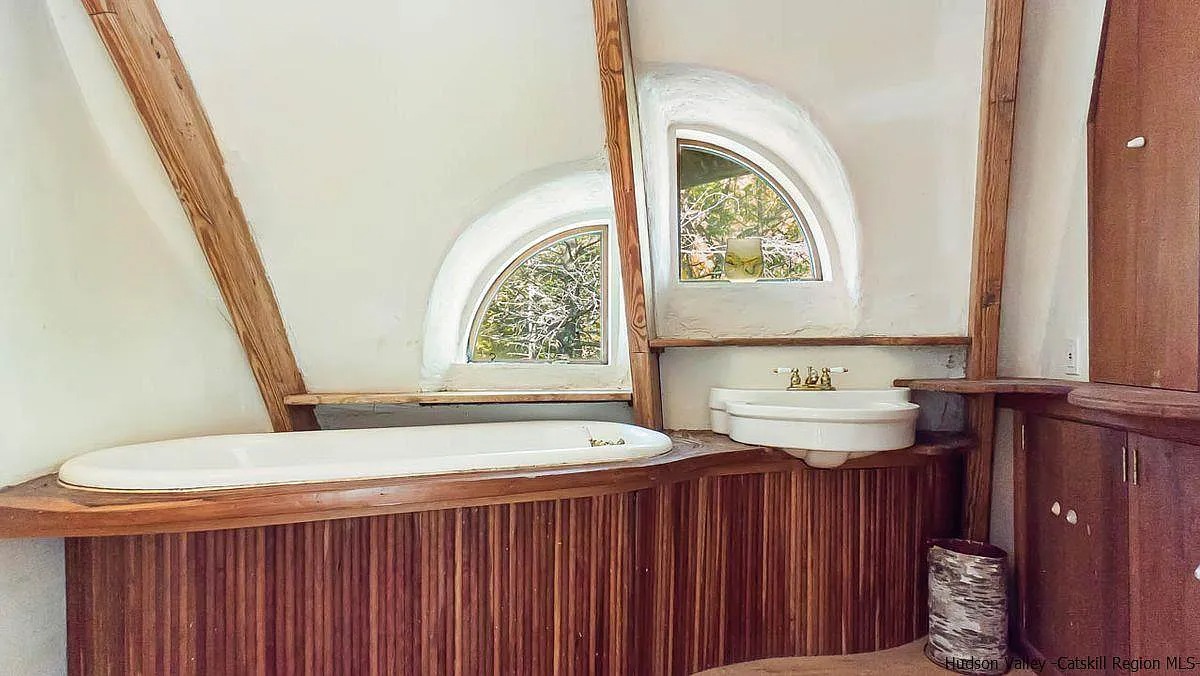
There’s a full bathroom on the next level, and a smaller bedroom that’s carved into a corner that can be seen in the virtual tour on the listing.
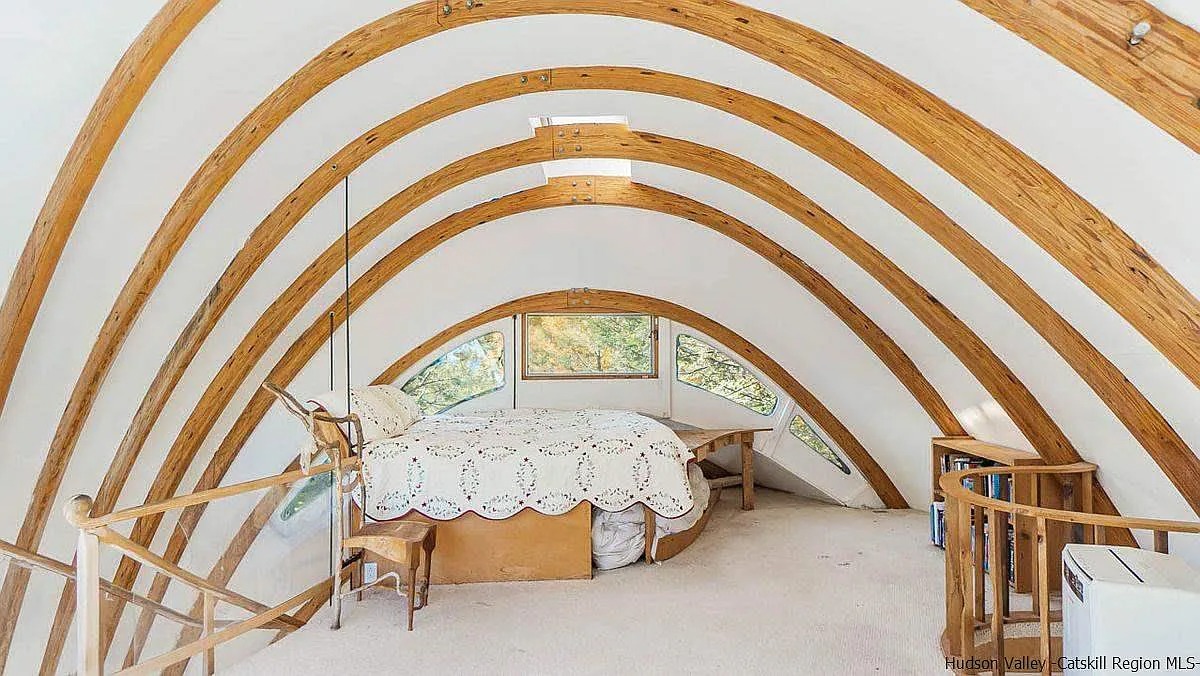
The primary bedroom is at the top of the house. It’s got a light carpet and curvy windows for a verdant view from the bed.
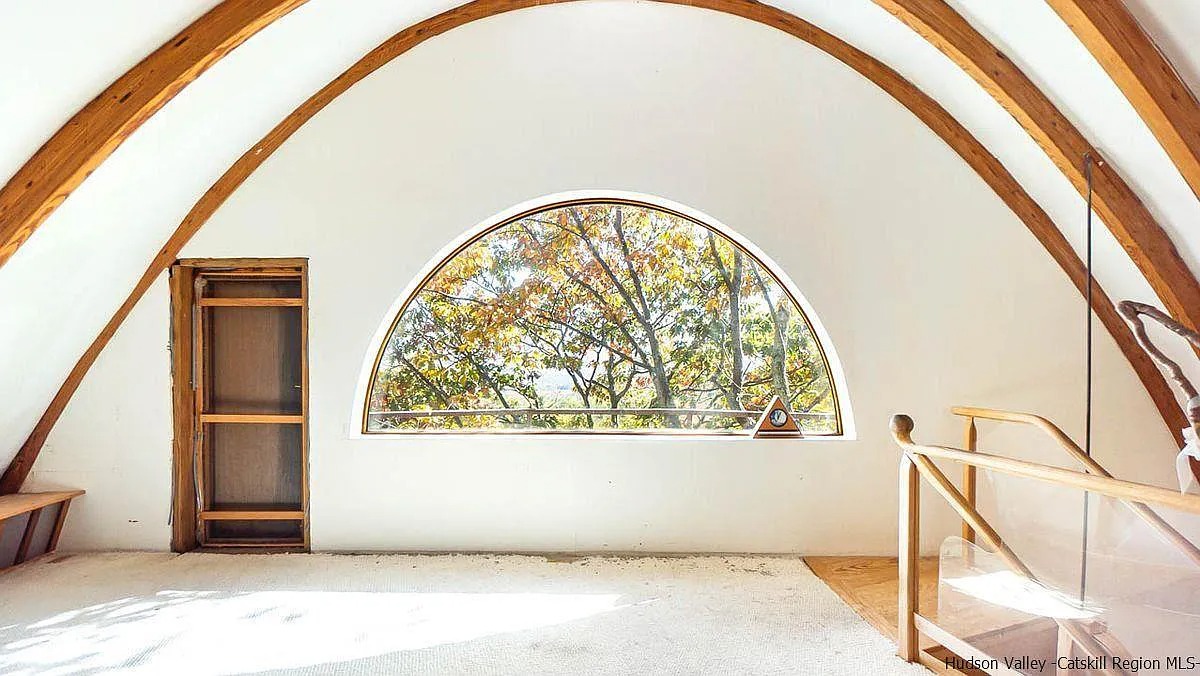
More views can be had from this half-moon window. That’s a door to the left of it; it leads to another deck that offers spectacular views.
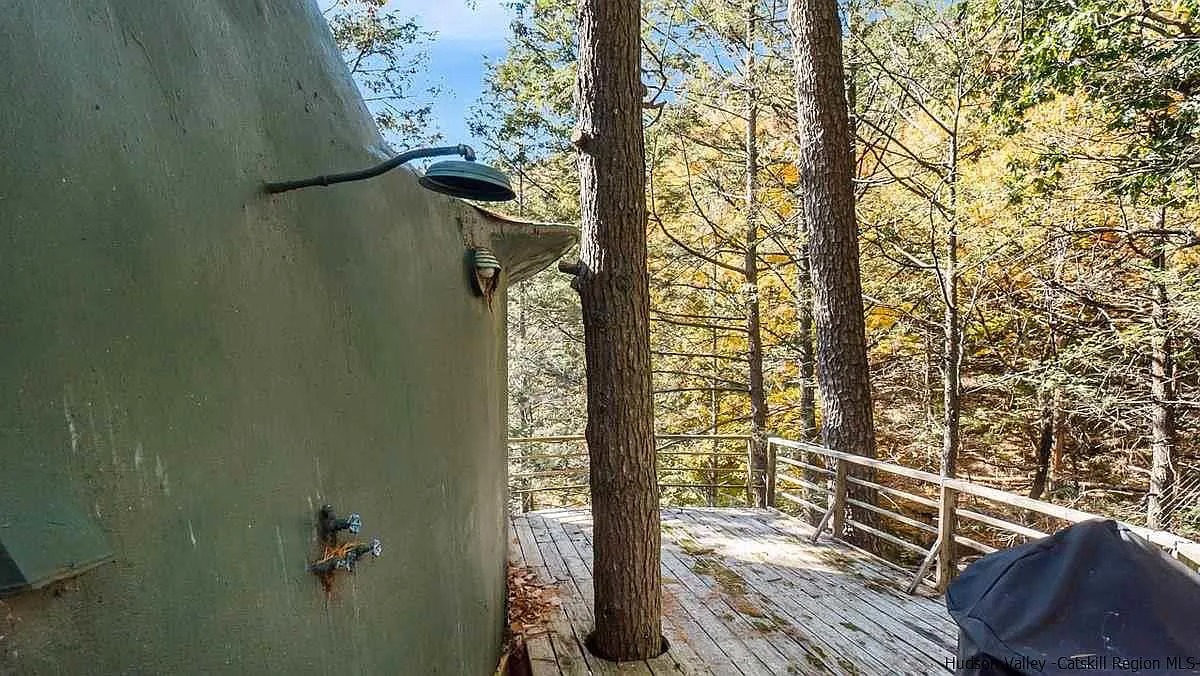
There’s an outdoor shower, too. The listing says the property has a treehouse: We’re not sure if this is the treehouse or just another side of the main house.
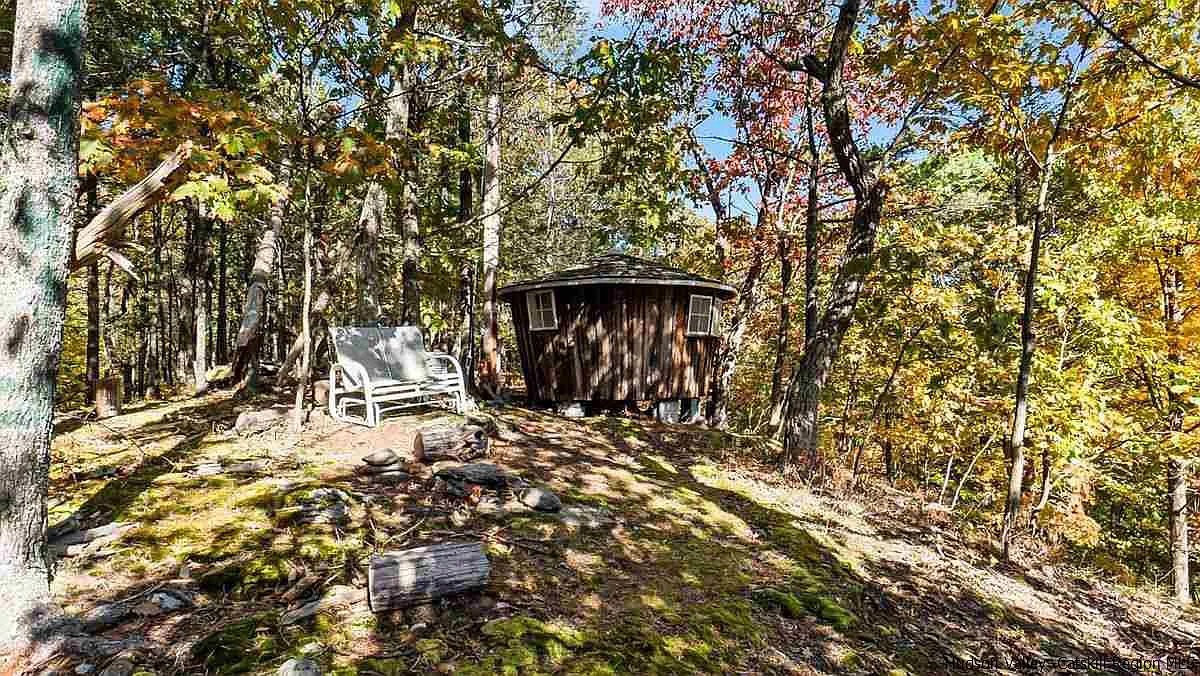
For guests, there’s a yurt on the property, too.
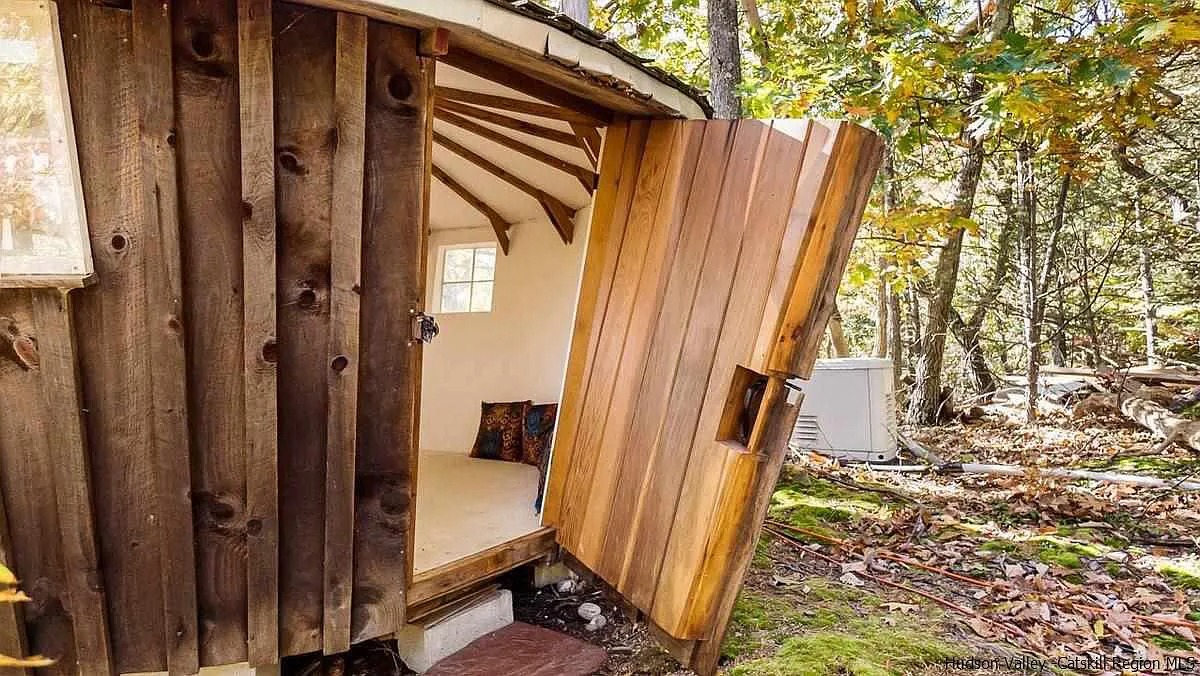
But it’s not the traditional canvas-and-wood-slat kind.
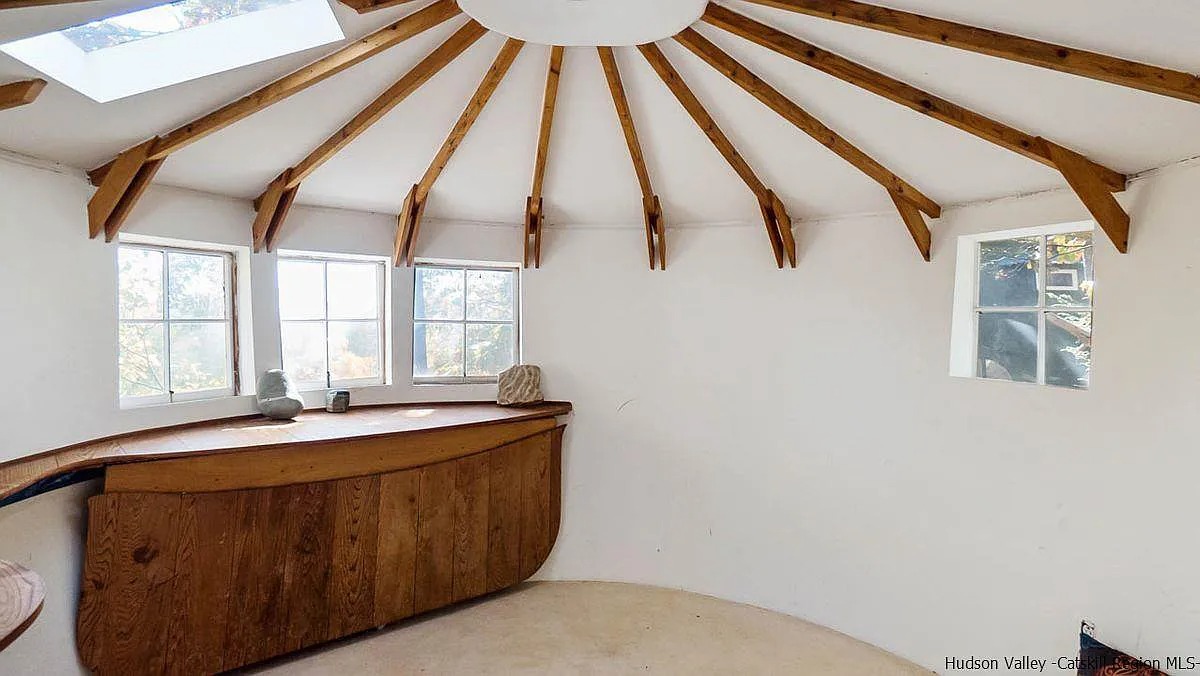
It’s solid, thick, and permanent.
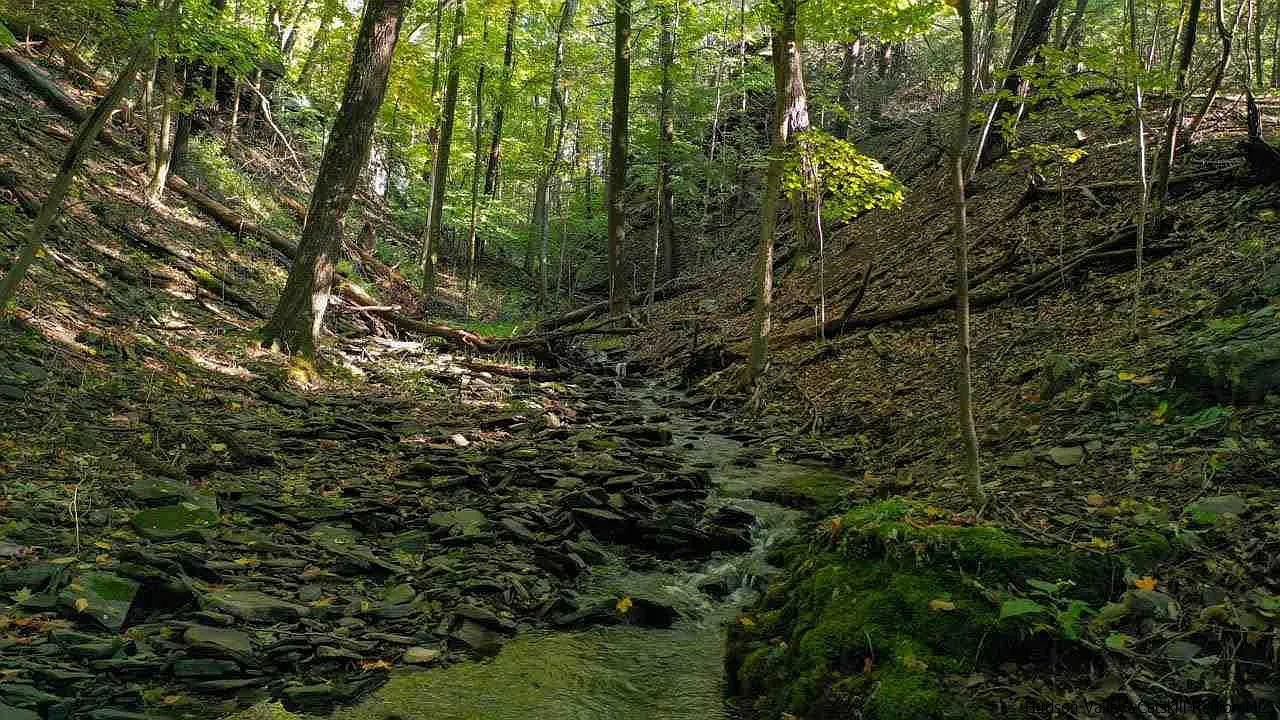
The entire property comprises more than eight acres of magical beauty that includes forest, streams, a gorge, and tons of opportunities to be one with nature. And yet it’s just 10 minutes to Mill Hill Road for provisions at Sunflower Market; drive 20 minutes east to reach Saugerties for coffee and conversations at Inquiring Minds bookstore and cafe.
If this enchanting encampment brings out the hobbit in you, find out more about 117 Raycliffe Drive, Woodstock, from Tim Hurley with Coldwell Banker Village Green Realty.
Read On, Reader...
-

Jane Anderson | April 24, 2024 | Comment A C.1845 Two-Story in the Heart of Warwick: $524K
-

Jane Anderson | April 23, 2024 | Comment A Gothic Home in Hudson: $799.9K
-
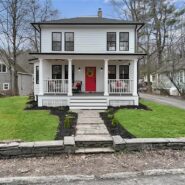
Jane Anderson | April 22, 2024 | Comment A Ravishing Renovation on Tinker Street in Woodstock for $849K
-
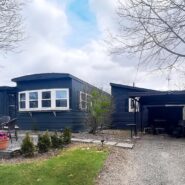
Jane Anderson | April 19, 2024 | Comment A Classic, c.1972 Marlette Mobile Home in Germantown: $350K
