This Log Home in Red Hook is Super-Sized: $599K
Jane Anderson | January 4, 2023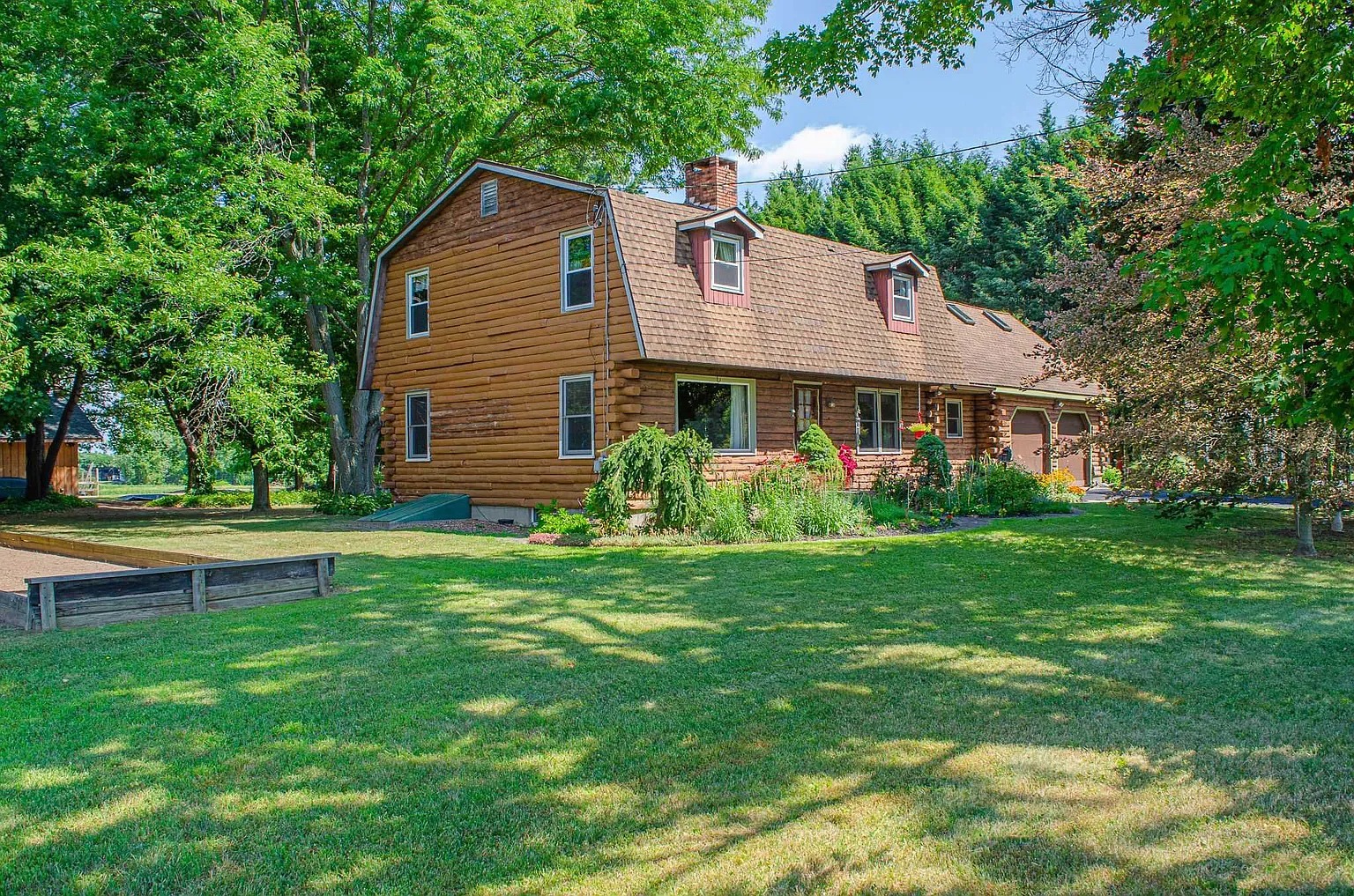
Today’s log home choice is big and cozy, and close to fun things in and around Red Hook.
Built in 1978, the house has a gambrel roof over traditional round-log walls. The interior needs some updating, but it’s roomy—3,850 square feet, including the basement—and it’s set on a pretty landscaped lot.
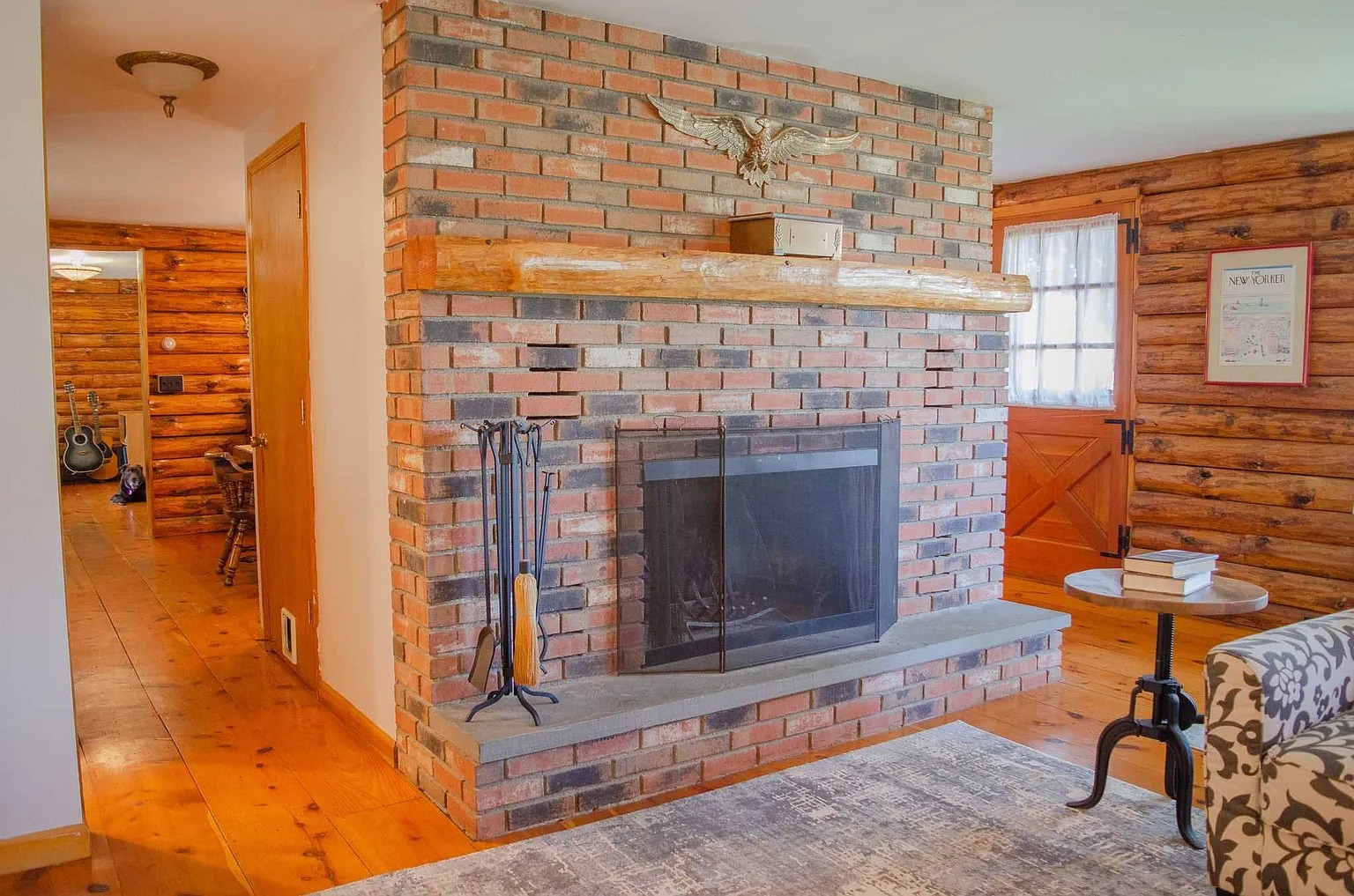
The front door lets you in to make a choice: turn left to head to the living room, or right to the dining room. You can see the front door just to the right of center in this view, behind the brick-and-bluestone fireplace in the living room. Knotty pine floors run throughout the main level.
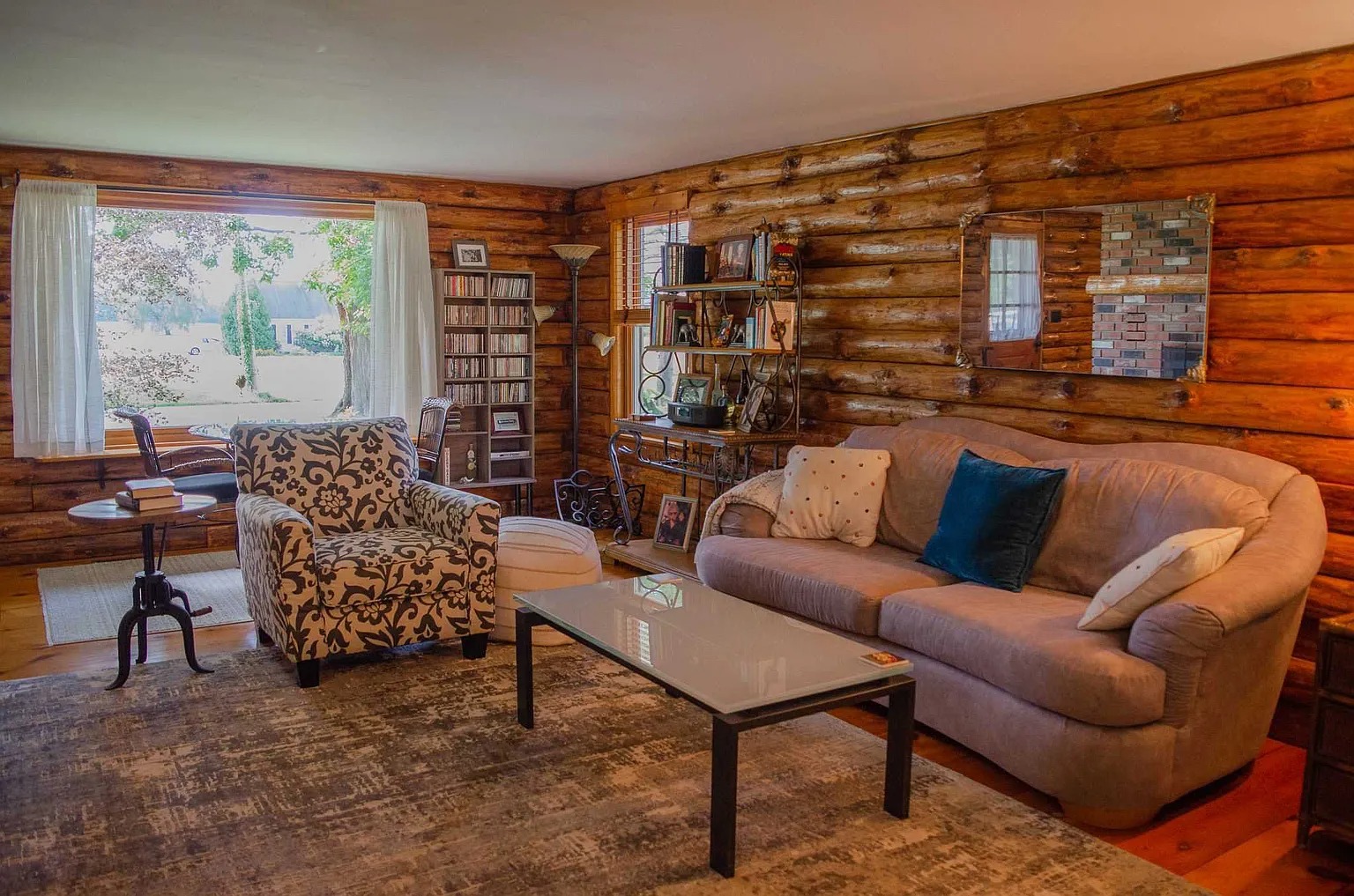
A big, single-pane picture window brightens up the log-clad living room.
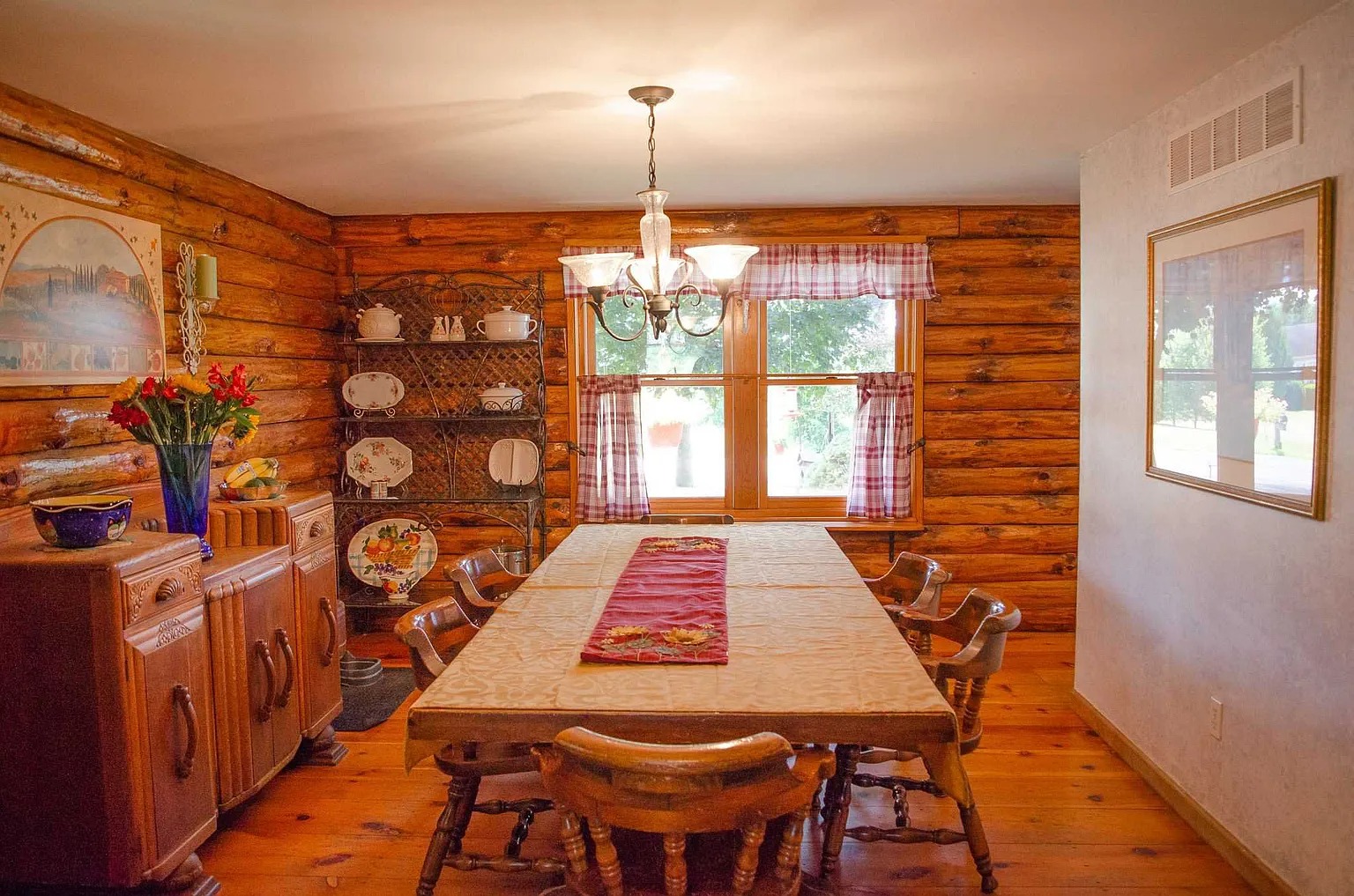
The dining room, too, shows off the home’s log bones, with some respite given by the plastered back wall of the fireplace. The new owner certainly needs to appreciate a country look.
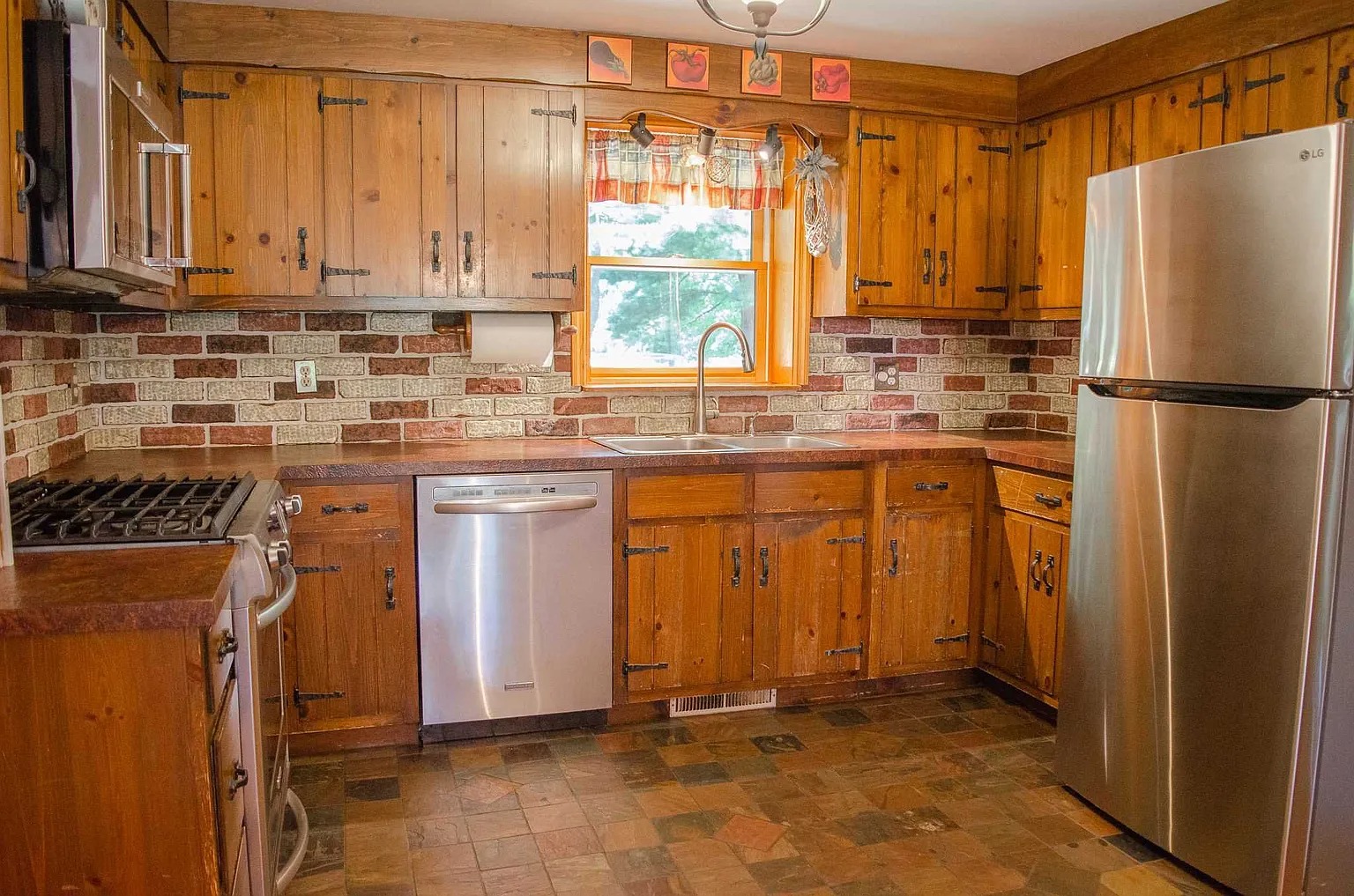
These kitchen cabinets, with Early American, wrought-iron hinges and barnwood-like facings, are certainly rustic. Either you love ’em, or you hate ’em. But they appear handcrafted, and it would truly be a shame to just ditch them. If you’re a regular reader, you know what we’d recommend if the new owner wants a change: Carefully remove the cabinetry and donate it to a local Habitat for Humanity ReStore, where it’ll find a new life and make someone else happy. The floor’s stone tiles have an interesting pattern. The backsplash is faux brick.
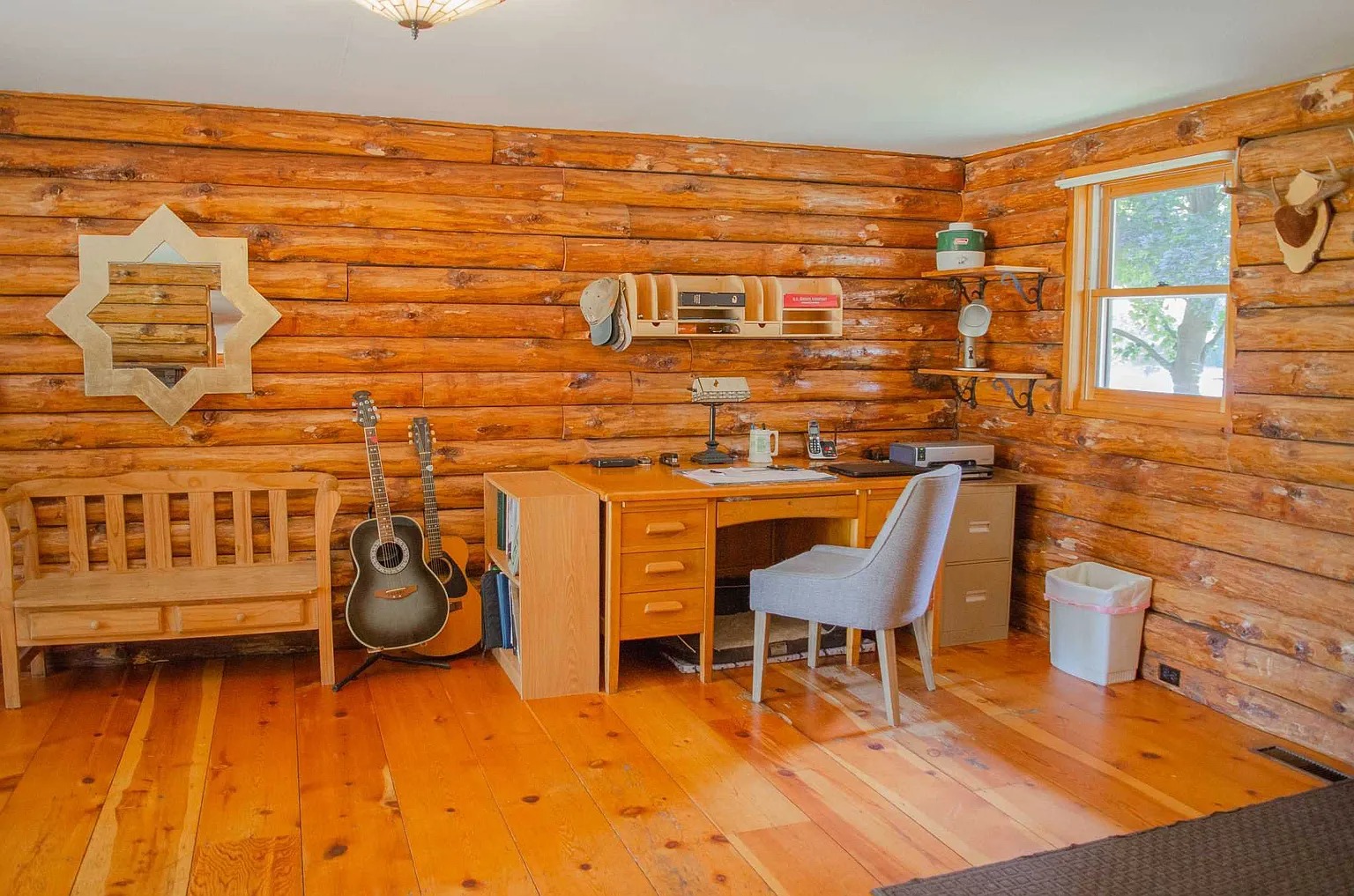
A family room/office is at the back of the house. It’s got the knotty pine floors, log walls…
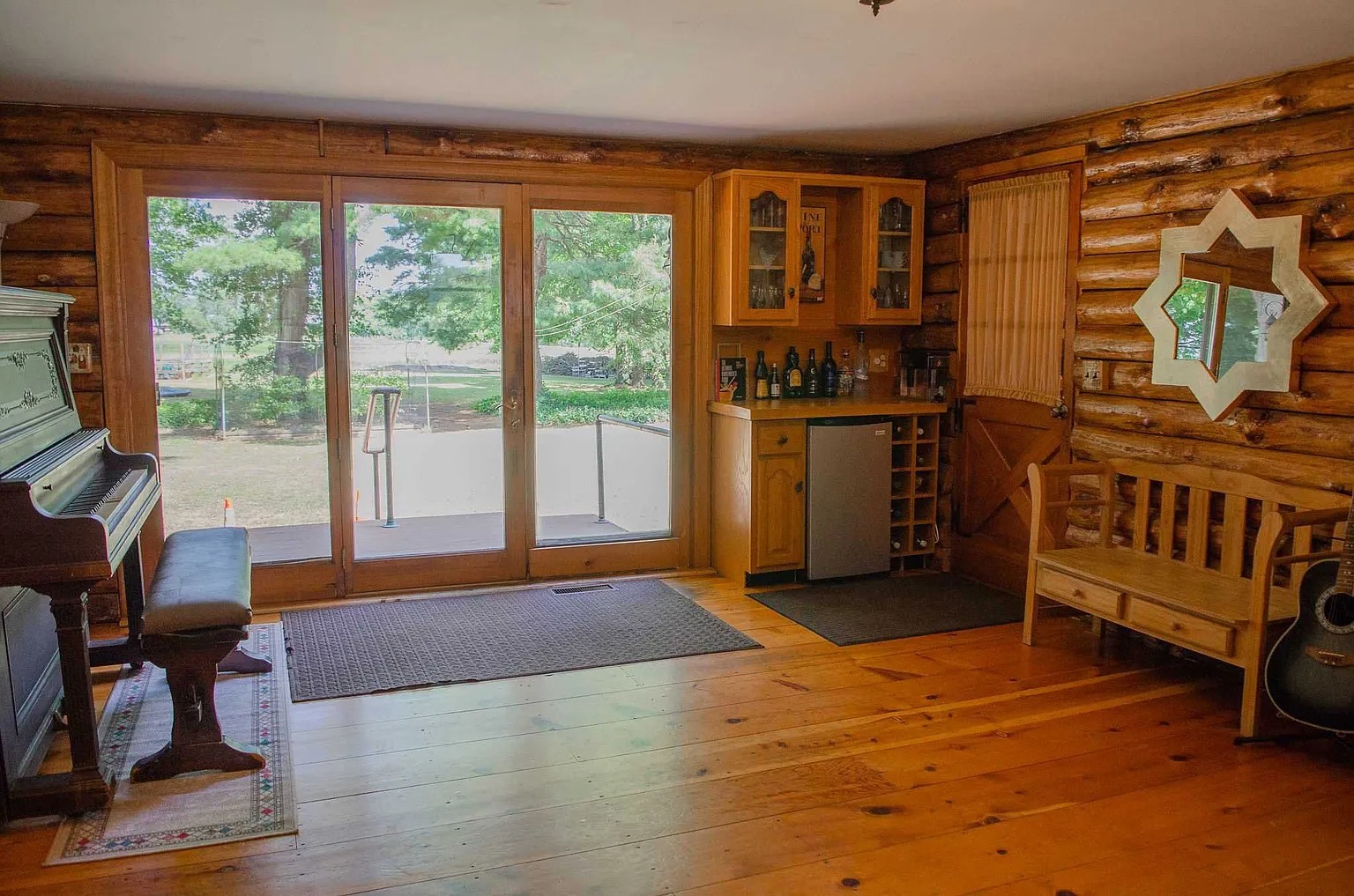
…and triple French doors out to a back deck.
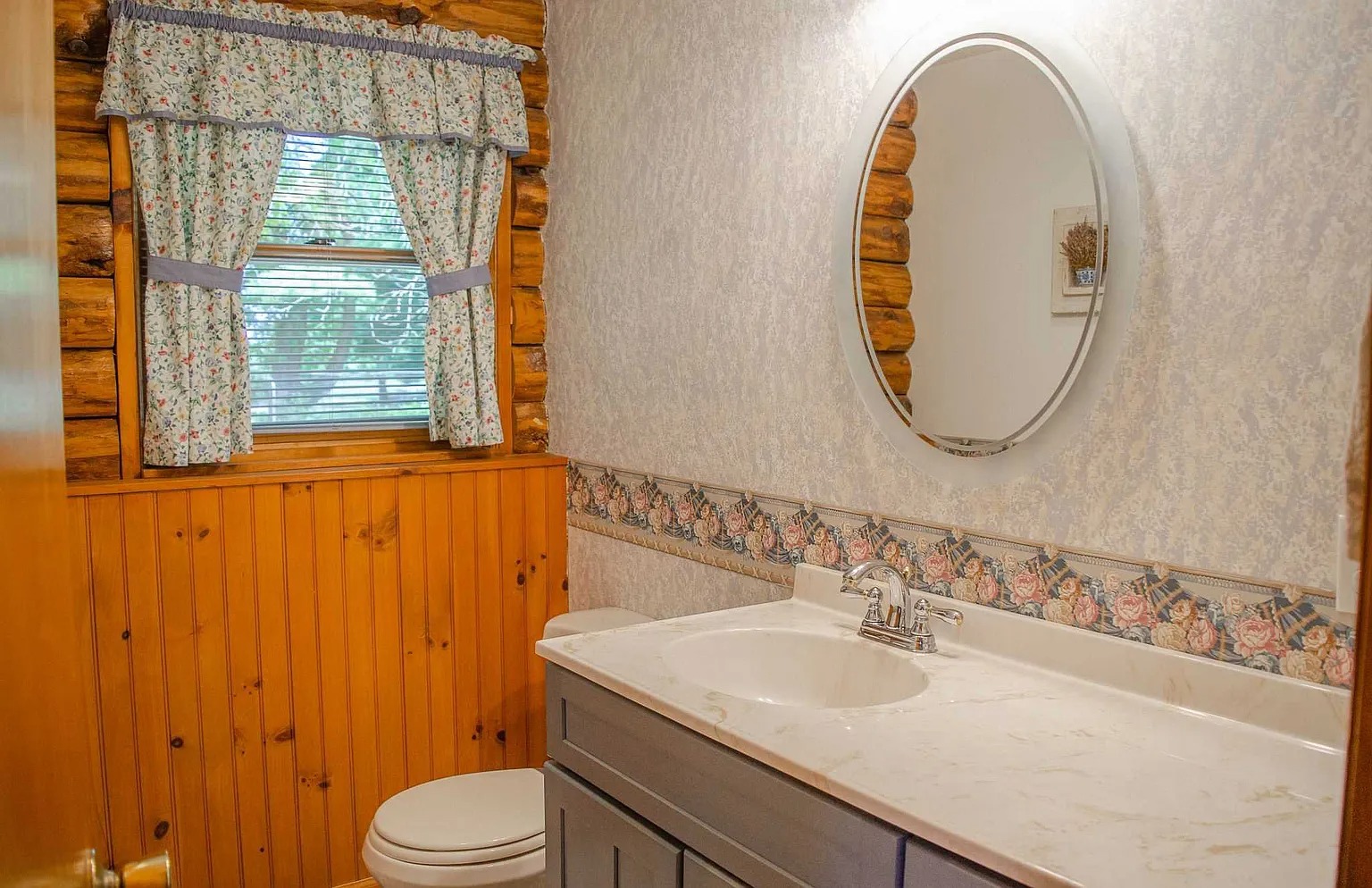
This half-bath on the main level has wood wainscoting and tres-’80s wallpaper. The single-sink vanity, with a gray base and marble-look top, is double-wide and in pretty good shape.
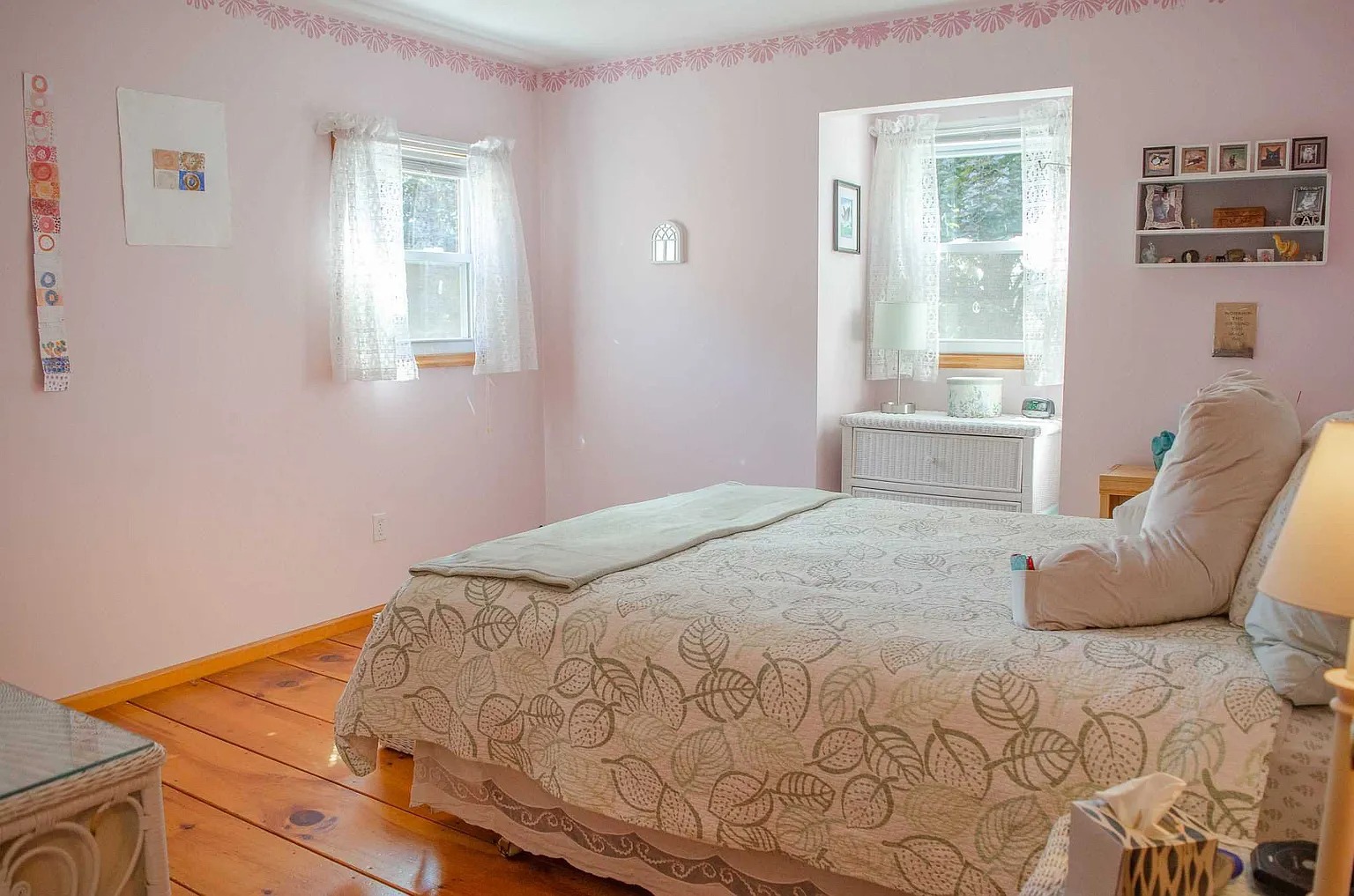
The bedrooms are all upstairs. This one has soft pink walls and a cute alcove for a dresser.
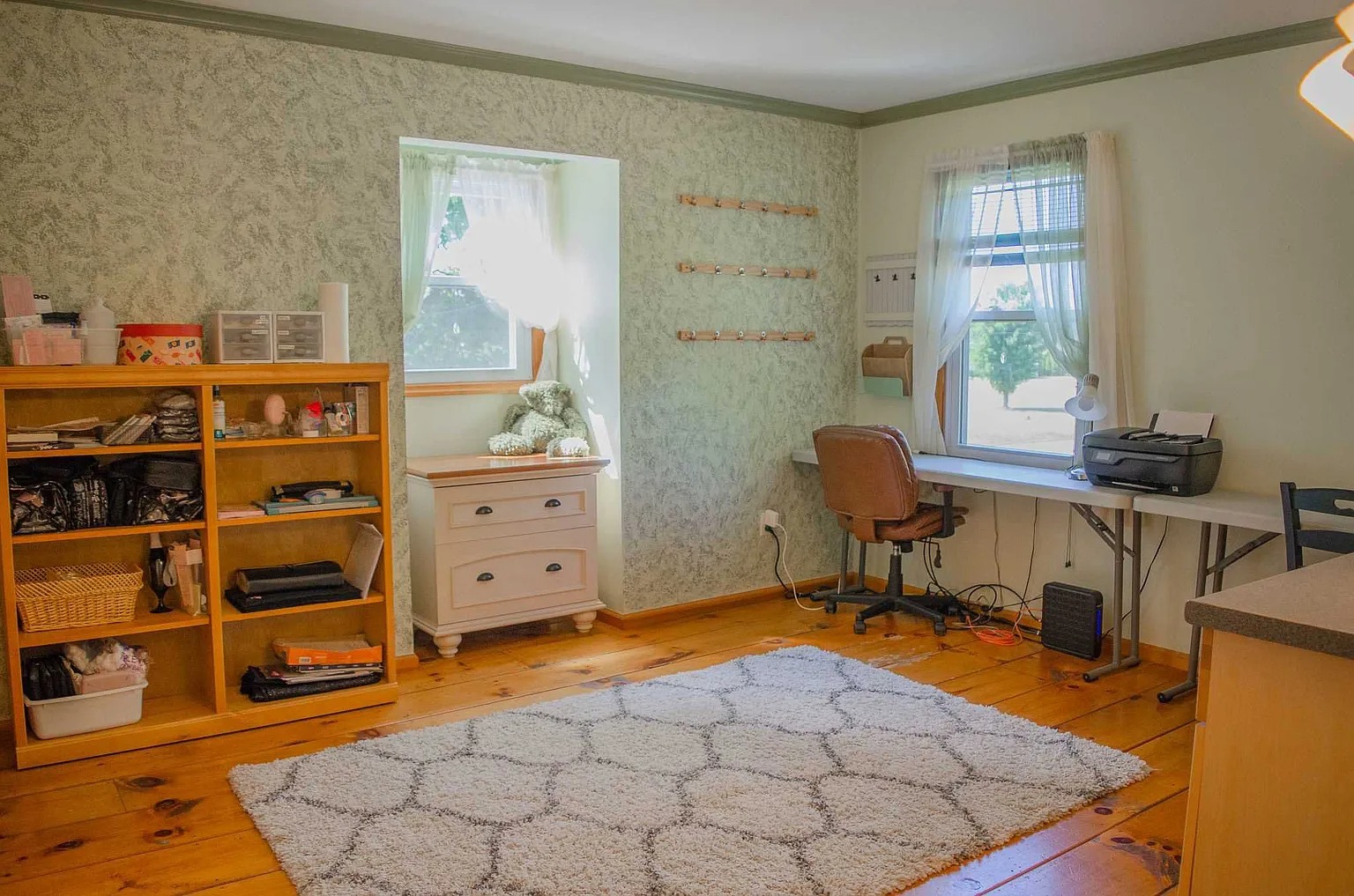
This bedroom is its twin, right down to the pine floors and dormer alcove.
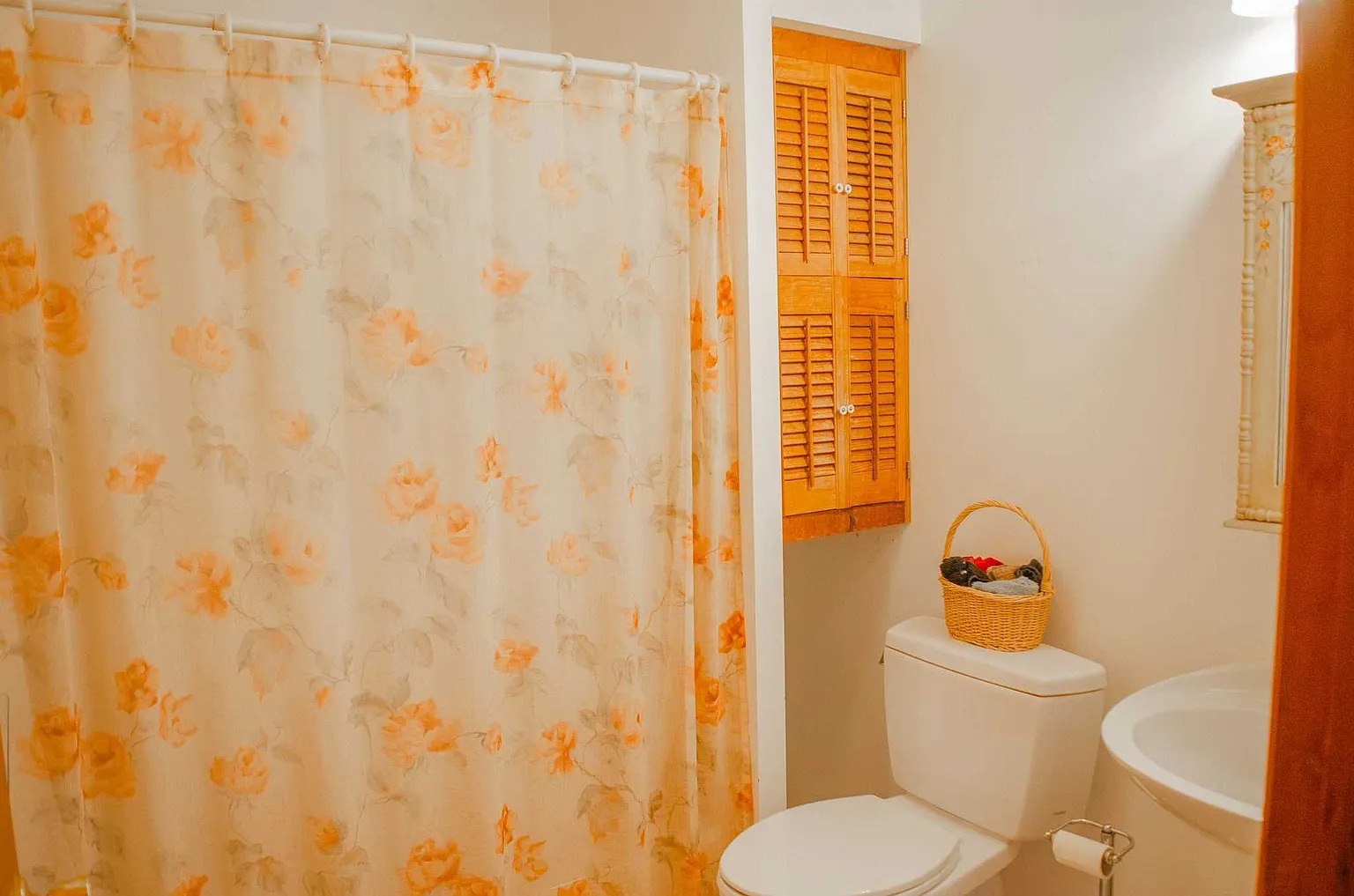
They share this full hallway bath.
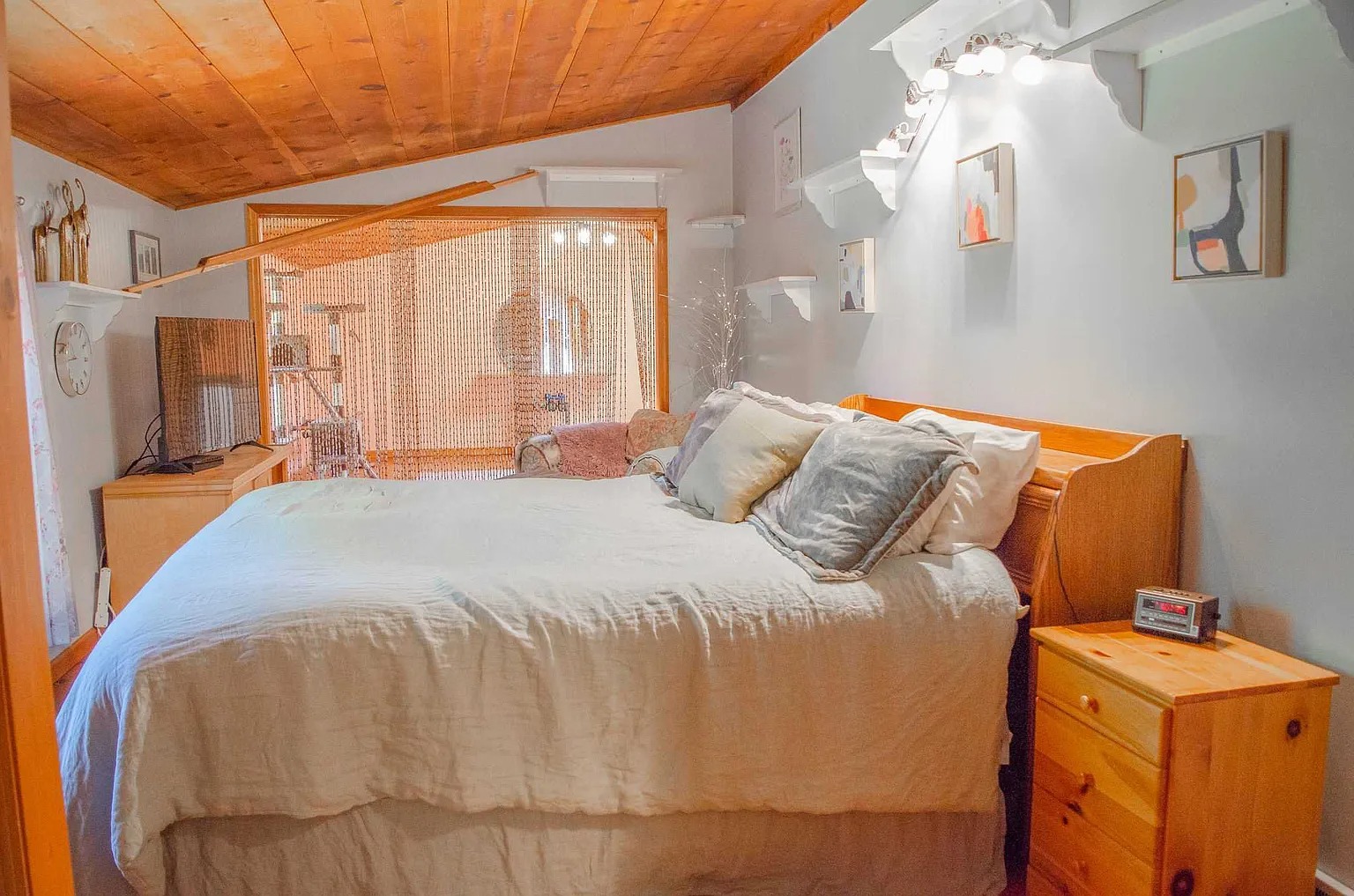
The primary bedroom has a wood-clad ceiling that’s pitched at a cool angle. The room is a good size; and what’s behind that beaded curtain?
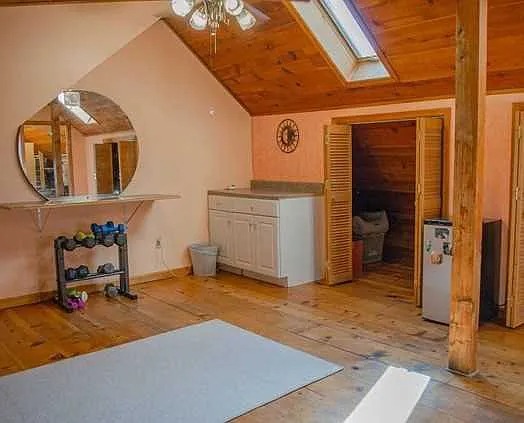
It’s another bedroom/yoga room/nursery/whatever the new owner wants to dream up. This room has skylights in the wood-planked, pitched ceiling. It’s also got tons of storage space behind half-wall bifold doors.
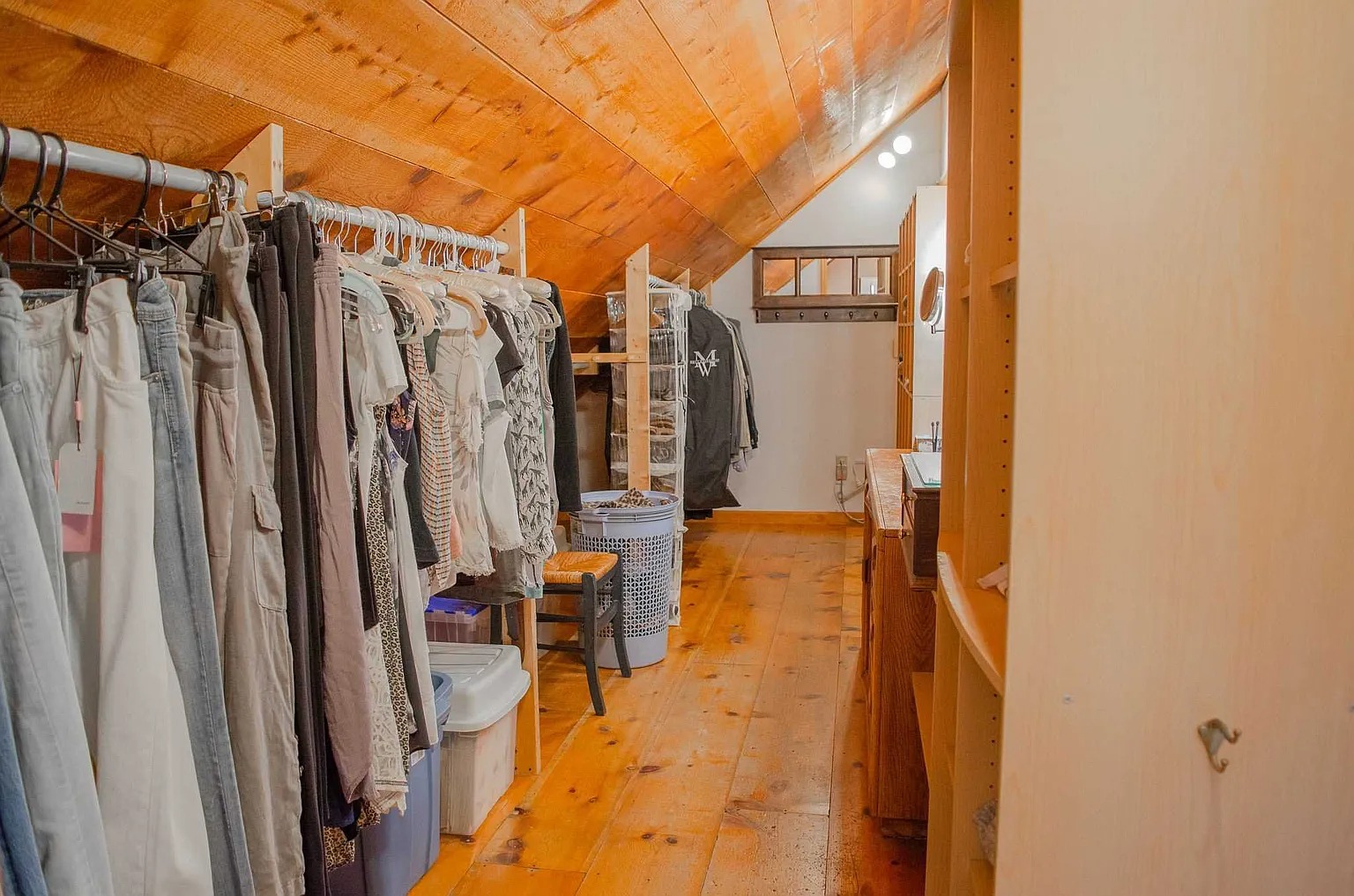
This walk-through closet is a clotheshorse’s dream.
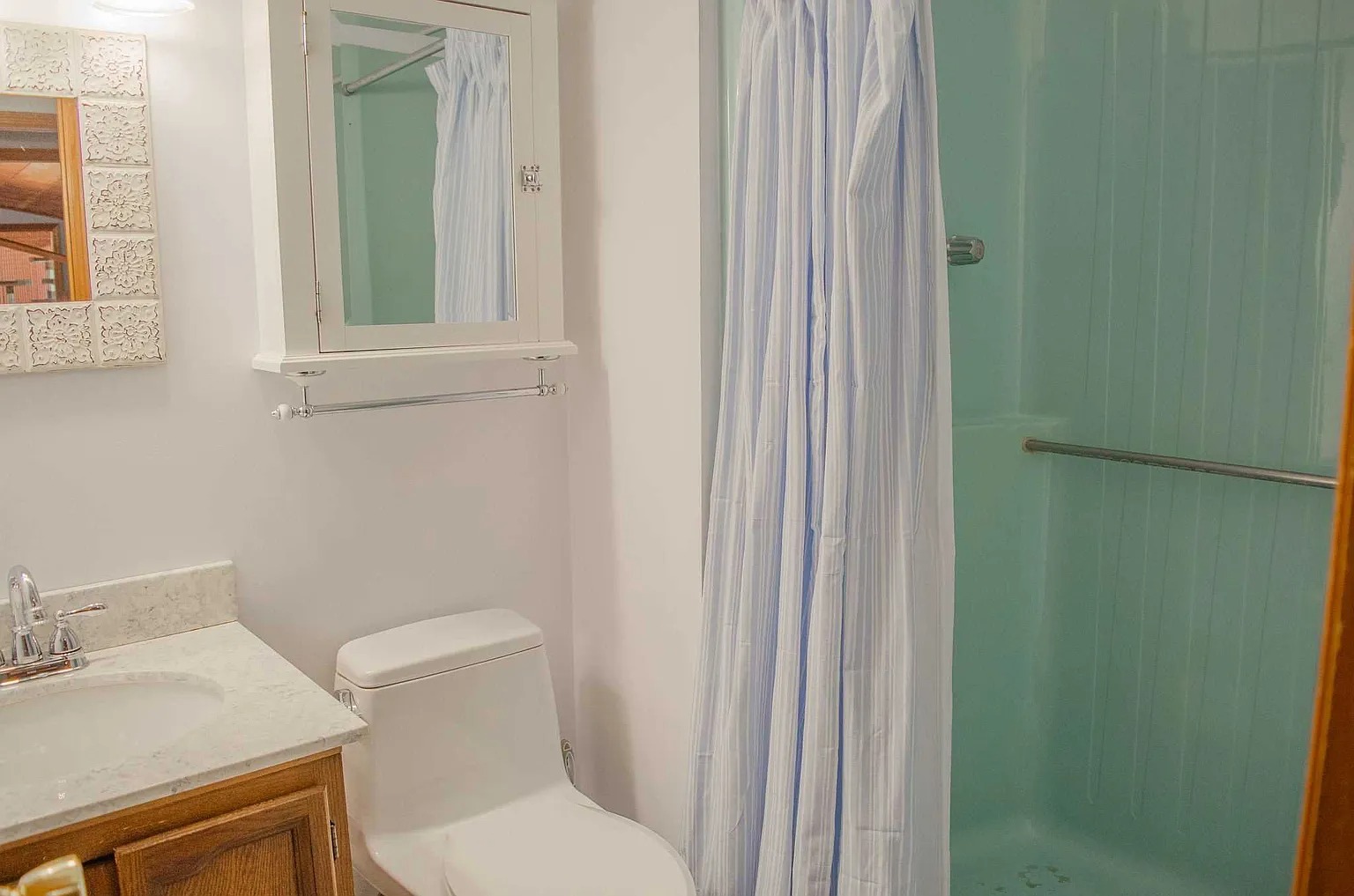
The primary ensuite bath is in need of an update, for sure—unless the new owner likes the idea of an aqua shower stall and mismatched fixtures.
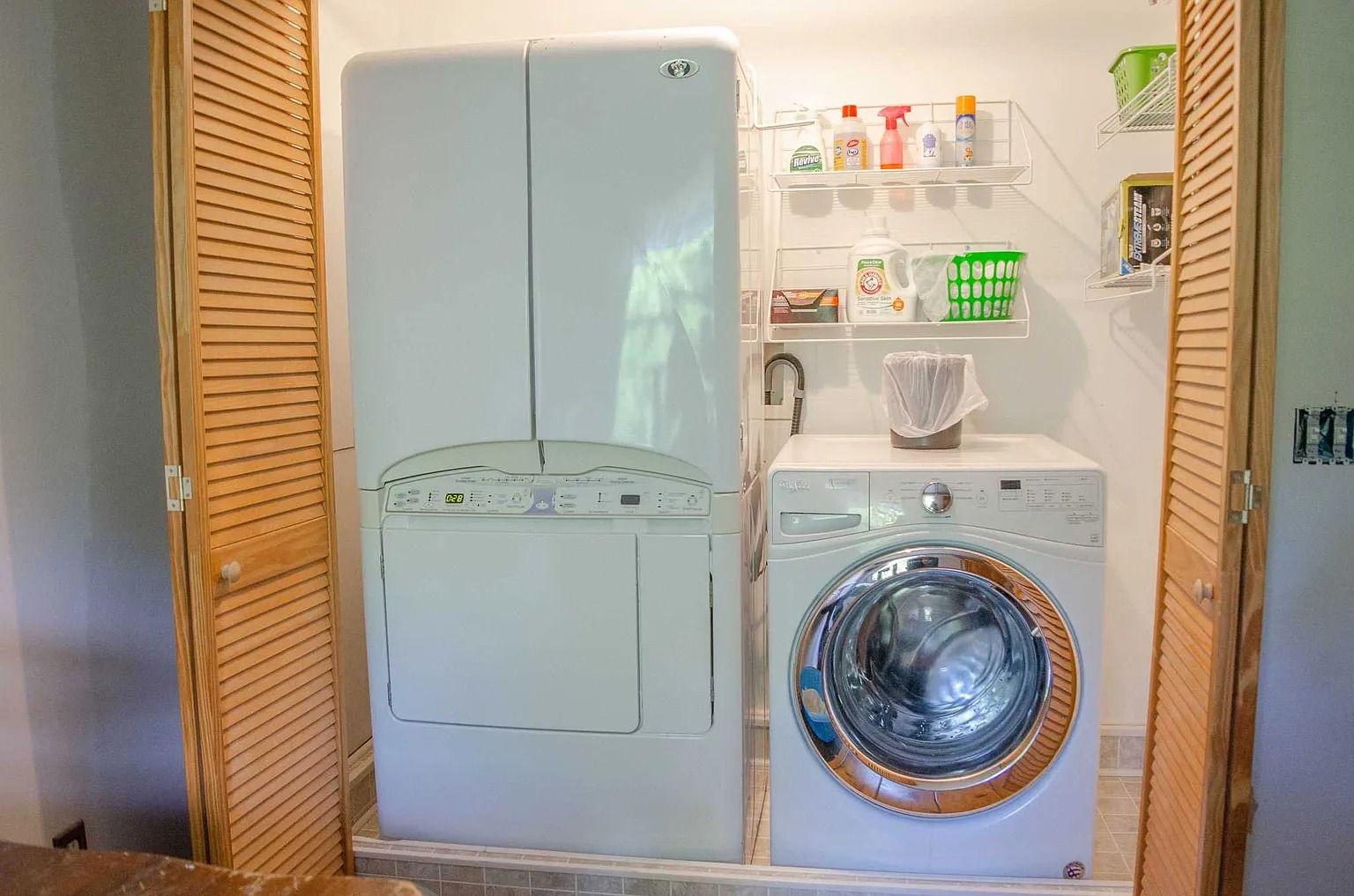
We’re thinking this laundry area (with what we believe is a clothes-drying cabinet above the dryer) is in the partially finished basement.
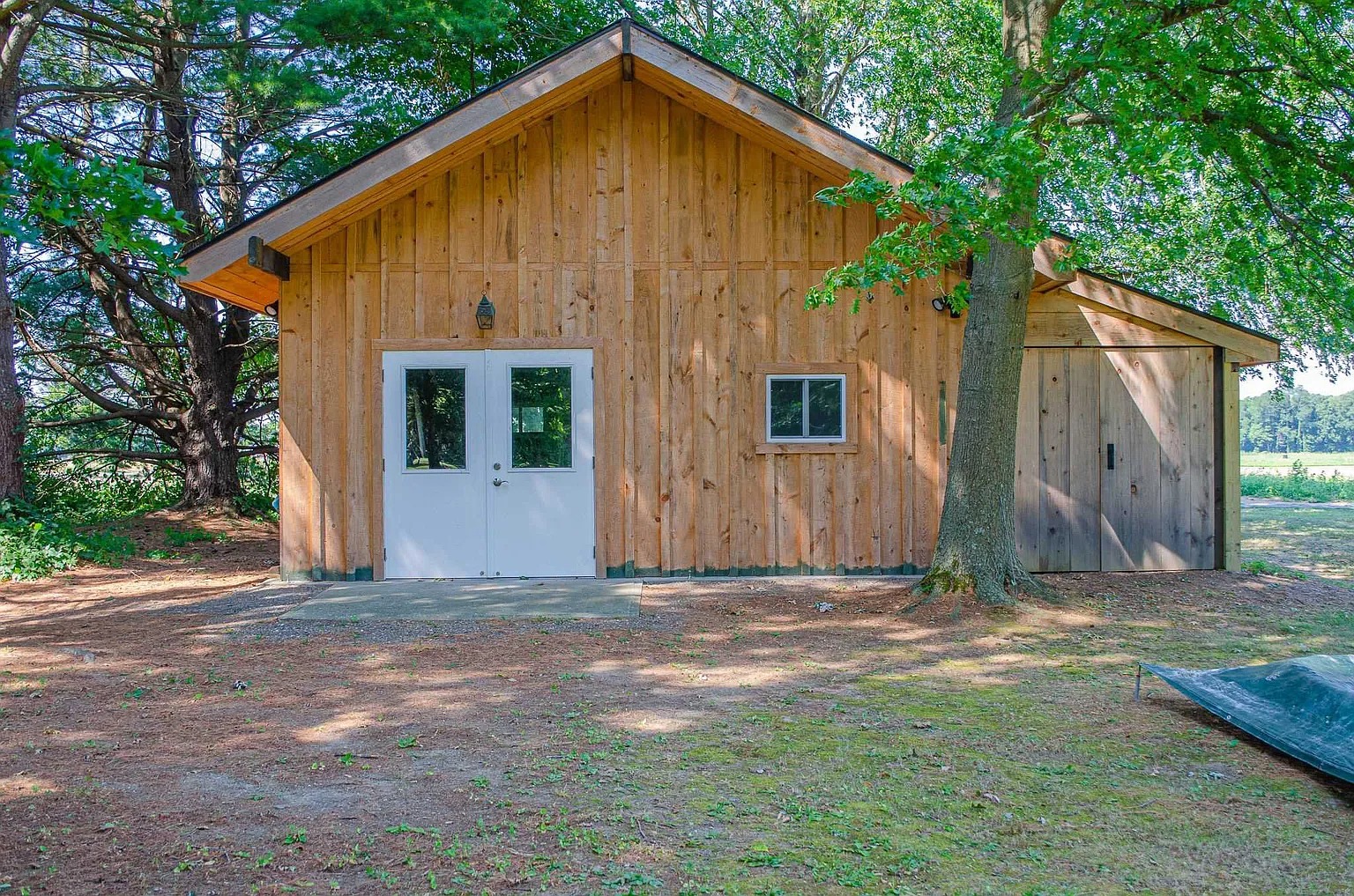
The house sits on an acre, which includes this 20′-by-20′ workshop with electric, radiant heat, and an attached 7′-by-20′ shed. Schools and recreational fields are a couple blocks from here, and the Fisher Center at Bard is a six-minute drive away for a dose of culture. Downtown Red Hook, too, is a five-minute drive, where you can indulge at the Historic Village Diner.
If this log home charms you, find out more about 59 Pitcher Lane, Red Hook, from Catherine Mondello of Mondello Upstate Properties Inc.
Read On, Reader...
-
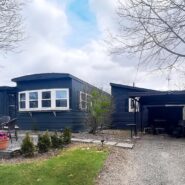
Jane Anderson | April 19, 2024 | Comment A Classic, c.1972 Marlette Mobile Home in Germantown: $350K
-
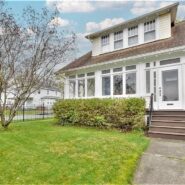
Jane Anderson | April 18, 2024 | Comment A Renovated Hooker Avenue Home in Poughkeepsie: $375K
-
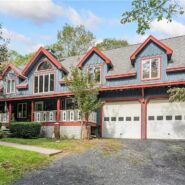
Jane Anderson | April 17, 2024 | Comment A C.1996 Cape Cod-style home in Glen Spey: $625K
-
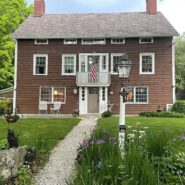
Jane Anderson | April 16, 2024 | Comment A C.1780 Colonial in Walden: $600K
