This Newburgh Home Has Jazzy Renovations, Plus a River View, for $465K
Jane Anderson | February 20, 2023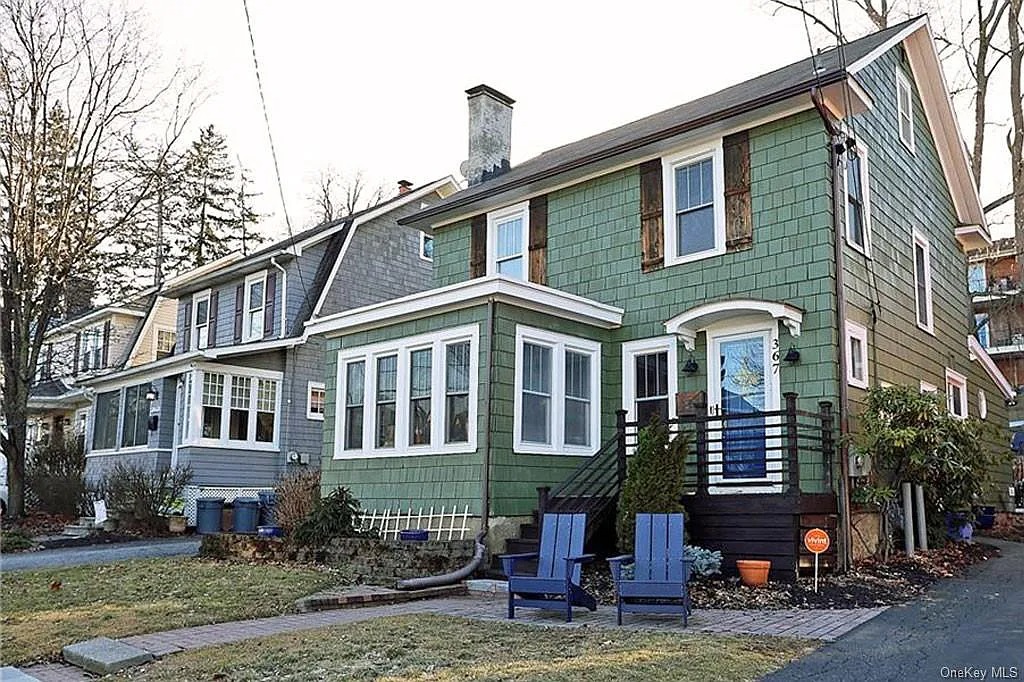
This winter has been surprisingly mild, to the delight of those of us who prefer to chill around firepits in moderate temps. So in celebration of that, Upstater is visiting houses this week that sport firepits, from fancy to no-frills.
Today’s home is in the city of Newburgh; it’s a c.1930 traditional house that’s had some pretty interesting renovations inside. The exterior retains its traditional vibe with green -painted cedar siding and white trim. Rustic brown shutters on the upper-floor windows in front add some contrast.
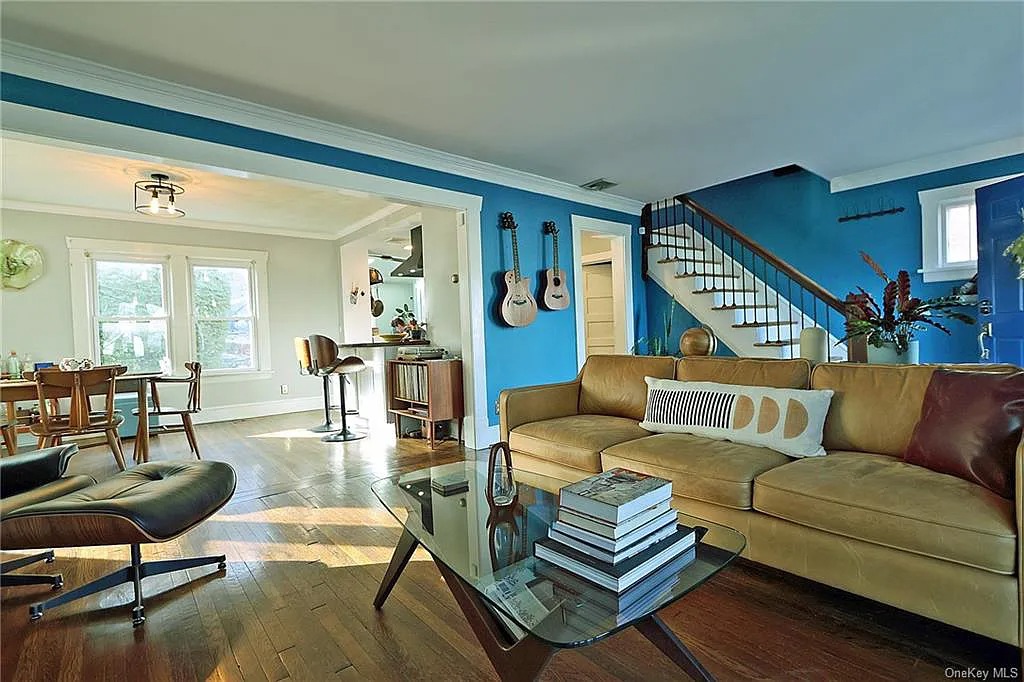
The front door opens to the living room and the clean, white-and-wood staircase. The living room shares the same blue color as the front door, and original hardwood flooring runs throughout the main level.
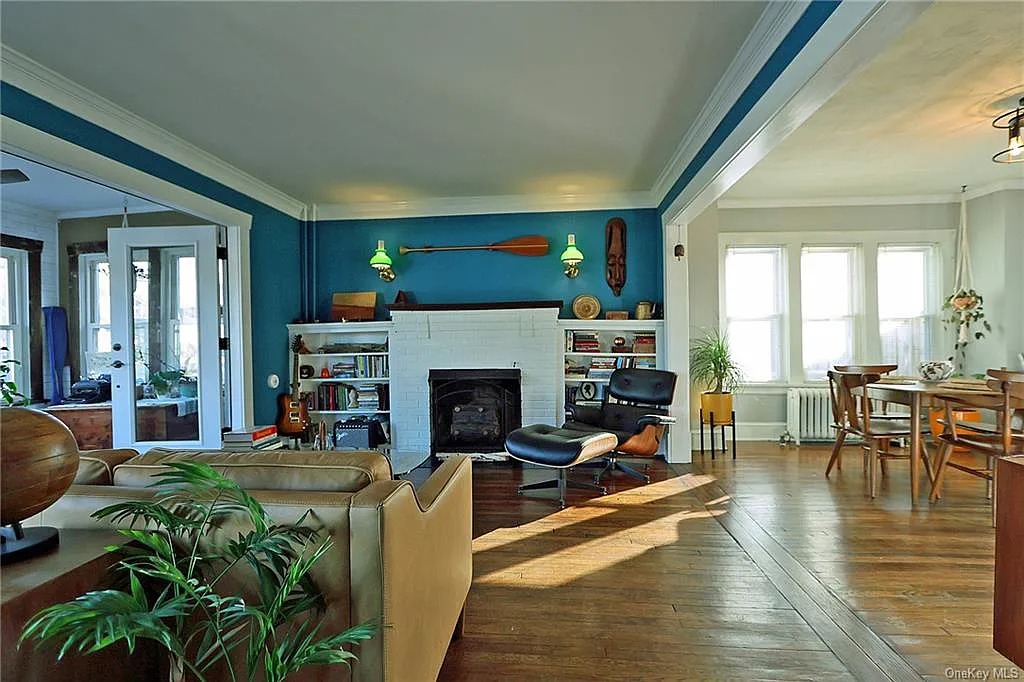
A gas fireplace framed in white-painted brick is flanked by bookshelves.
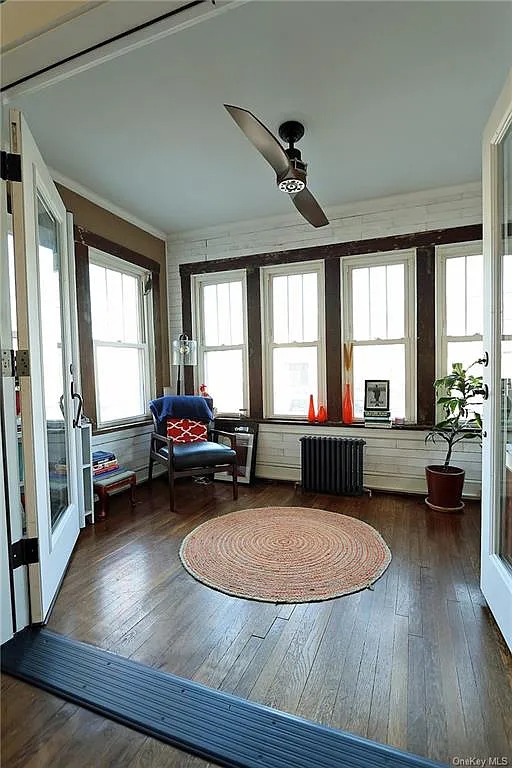
Double glass doors open to a heated, wood-floored sunroom at the front of the house. It’s bright and perfect for a bevy of houseplants. A modern ceiling fan keeps things cool in the summer.
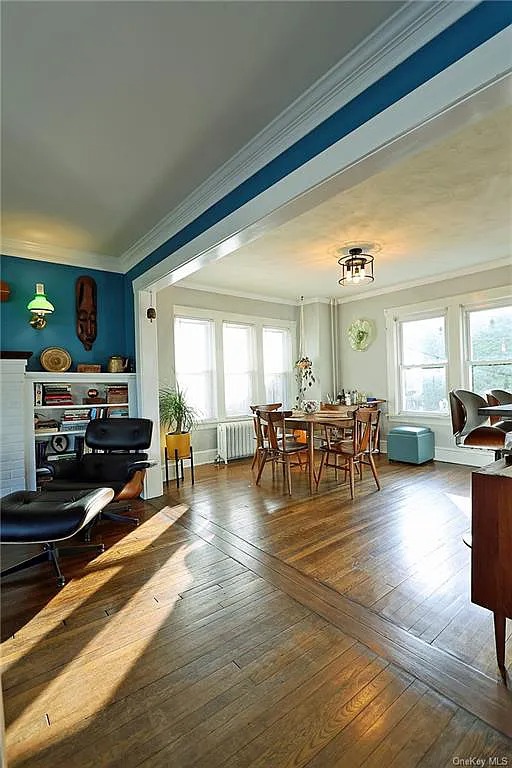
On the other side of the living room is the dining area, leading to the kitchen. This room is sun-soaked as well, and the offwhite walls bounce light from a bunch of windows.
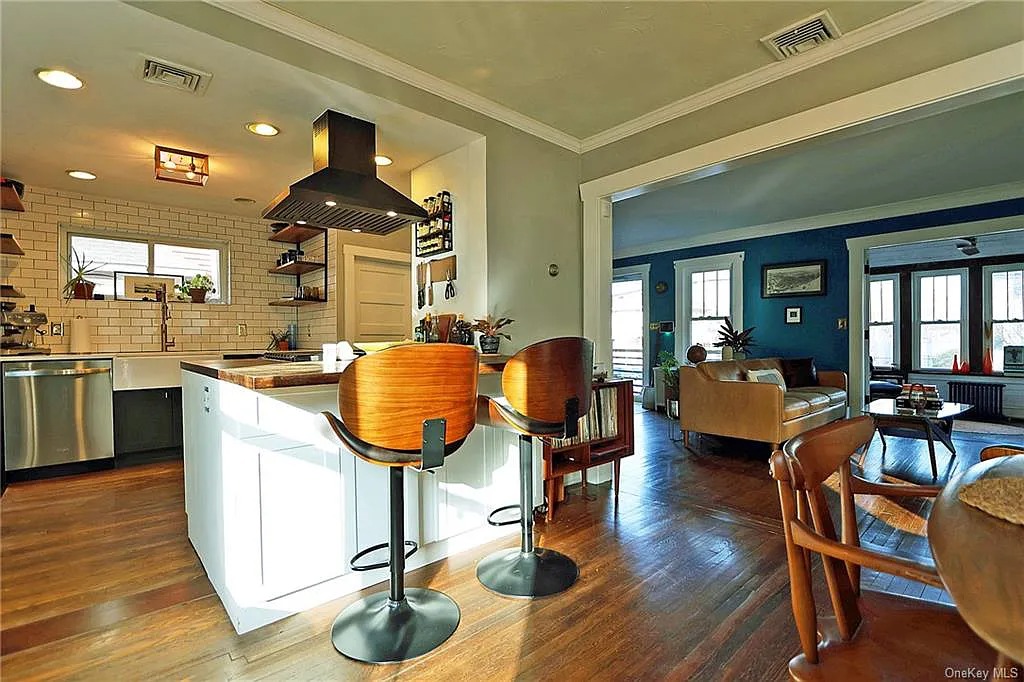
A white peninsula with a butcher-block top provides breakfast-bar seating for two.
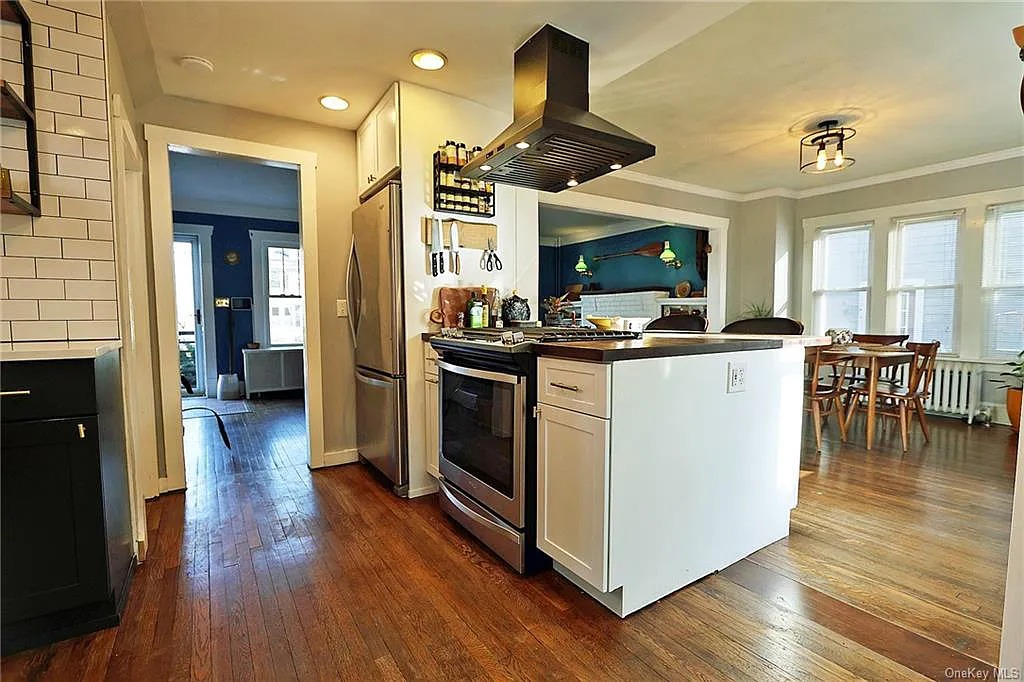
A five-burner gas range is incorporated into the other side of the breakfast bar, and a professional-style hood is overhead.
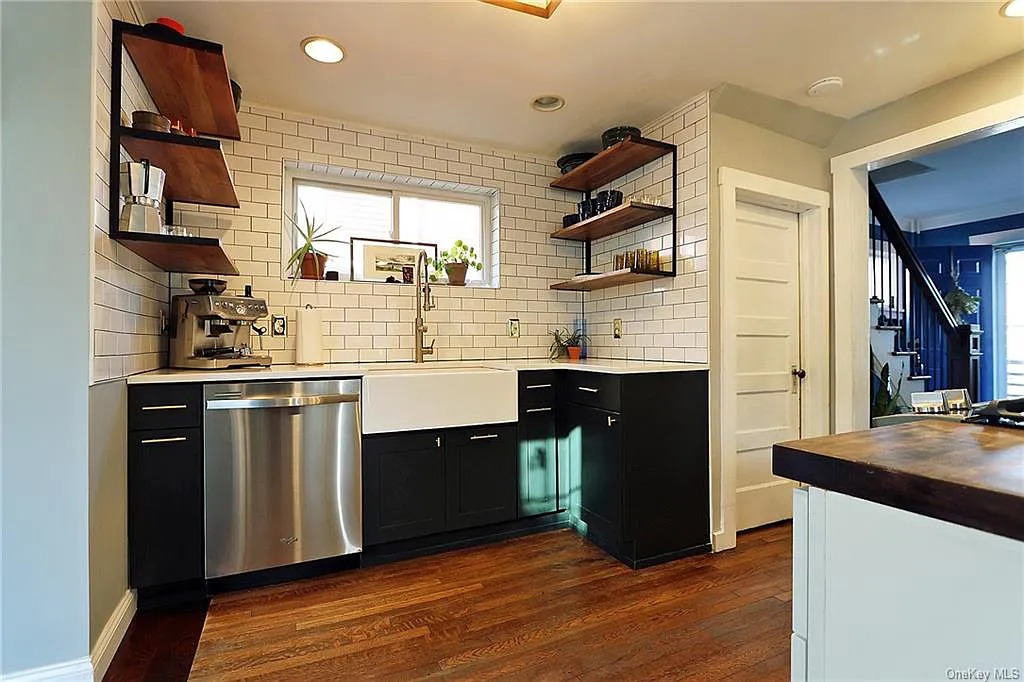
An undermounted farmhouse sink sits in black cabinetry that’s topped by white quartz countertops. Open shelving flanks a sliding double window above.
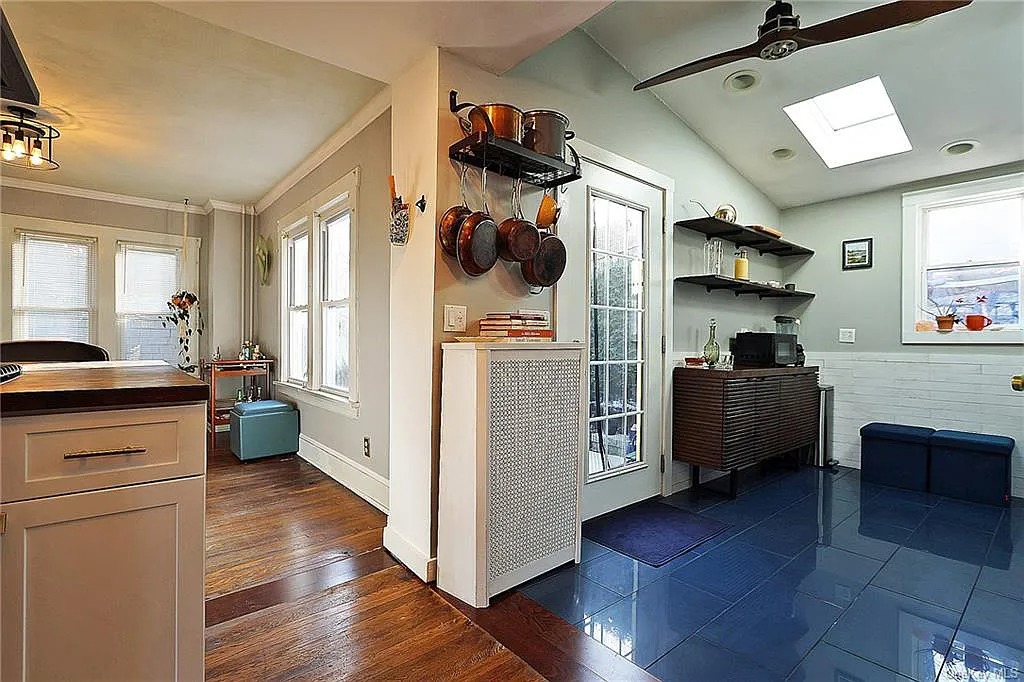
A cobalt-floored, shed-style room is off the kitchen, with a door to the backyard. It’s got a half-wall of white subway tile, skylights, and another modern ceiling fan.
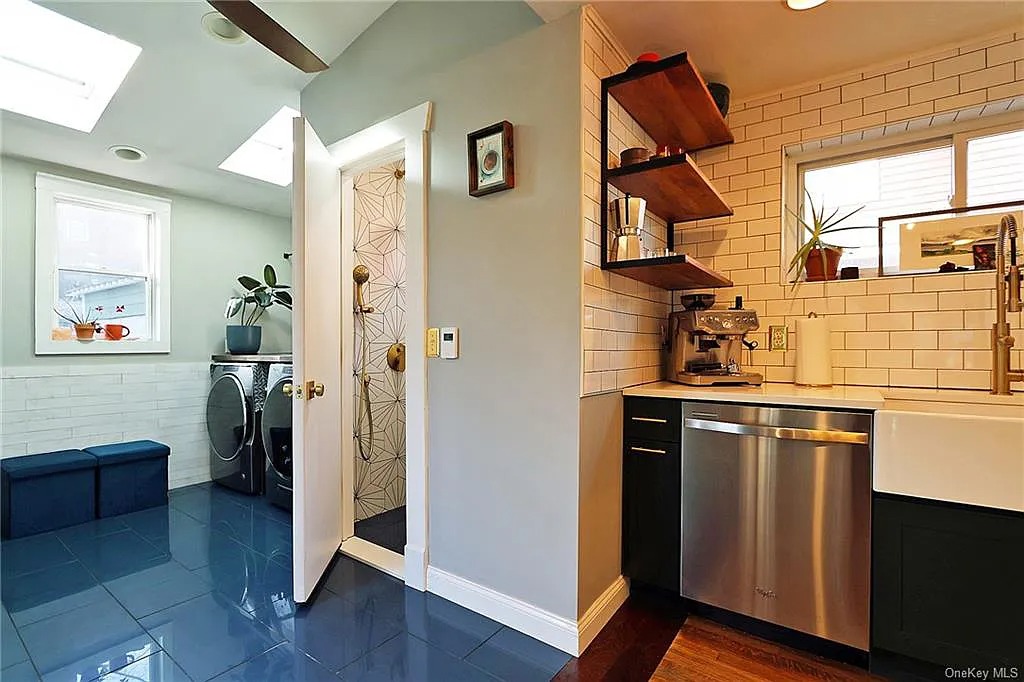
It’s a laundry room, with a surprise behind this door.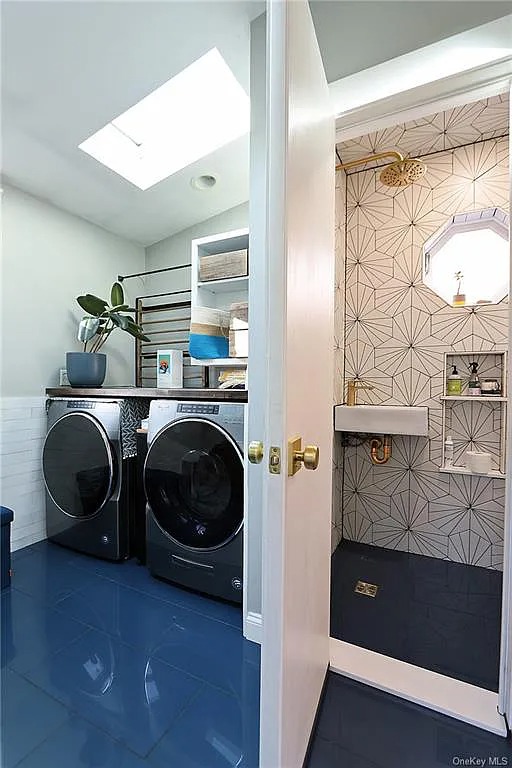
Hey, there’s a European wet bathroom, with a radiant-heated floor, starkly beautiful walls, a corner sink, and brass fixtures including a rainshower showerhead.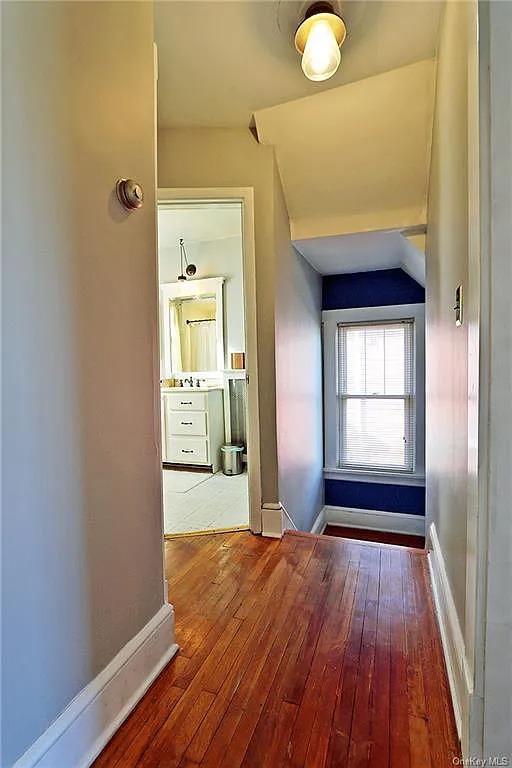
Head upstairs for a more traditional-themed level. The original floor here is burnished but not overdone. Wide baseboards and a new, gray paint job brighten the hall.
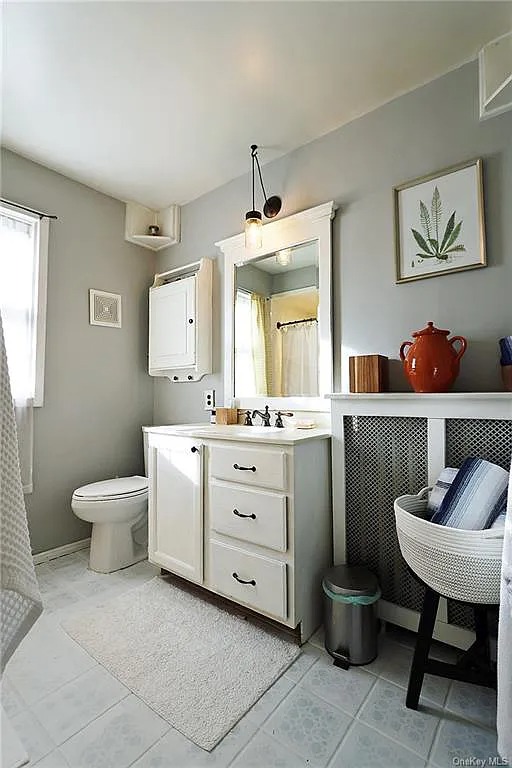
The full bath is gray and white, with moody-patterned white ceramic tile on the floor and a white, single-sink vanity.
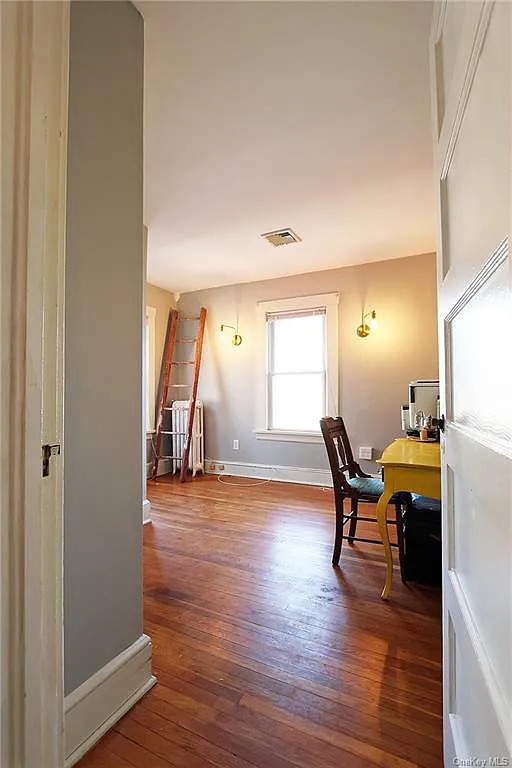
This bedroom is currently used as an office, but the wall sconces flanking that window belie where the bed is supposed to be.
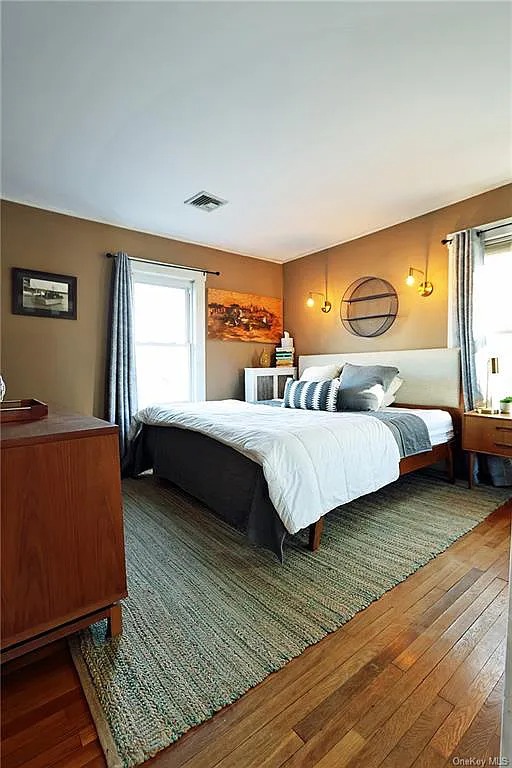
This bedroom is painted in an umber tone that complements the wood floor. It’s a nice size and it, too, has useful wall sconces for lighting.
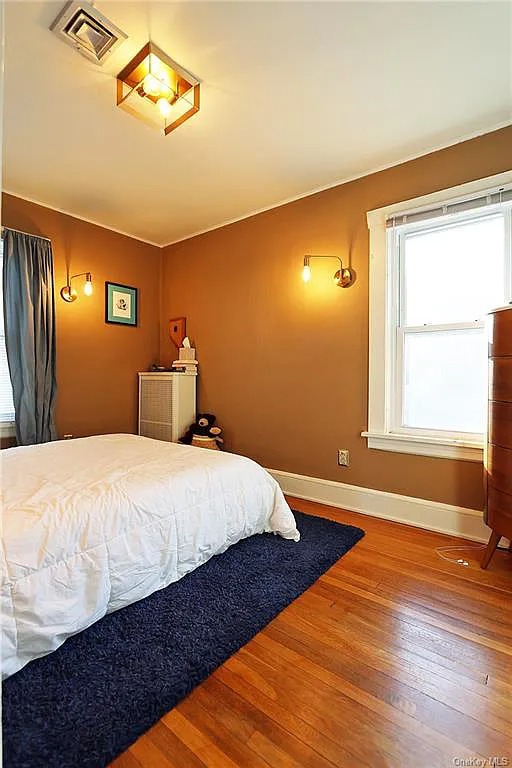
This bedroom has the same, with the addition of a boxy ceiling light similar to one on the main living level.

Another surprise lay outside: a terraced backyard. The house sits on about a tenth of an acre, and the current owner has made full use of nearly all of it.
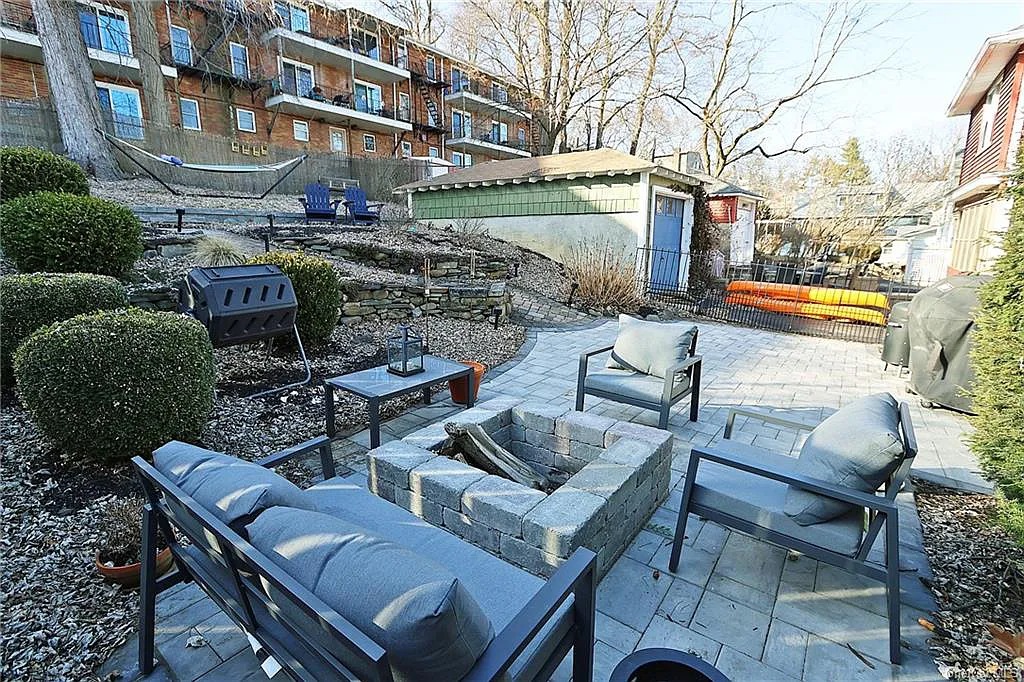
A lack of privacy notwithstanding, there’s a lotta entertainment space among the stone walls back here, including (not shown) a hot tub, room for a hammock, and this clean-lined, built-in firepit off a roomy patio. A private driveway leads to that one-car, detached garage on the other side of the patio.
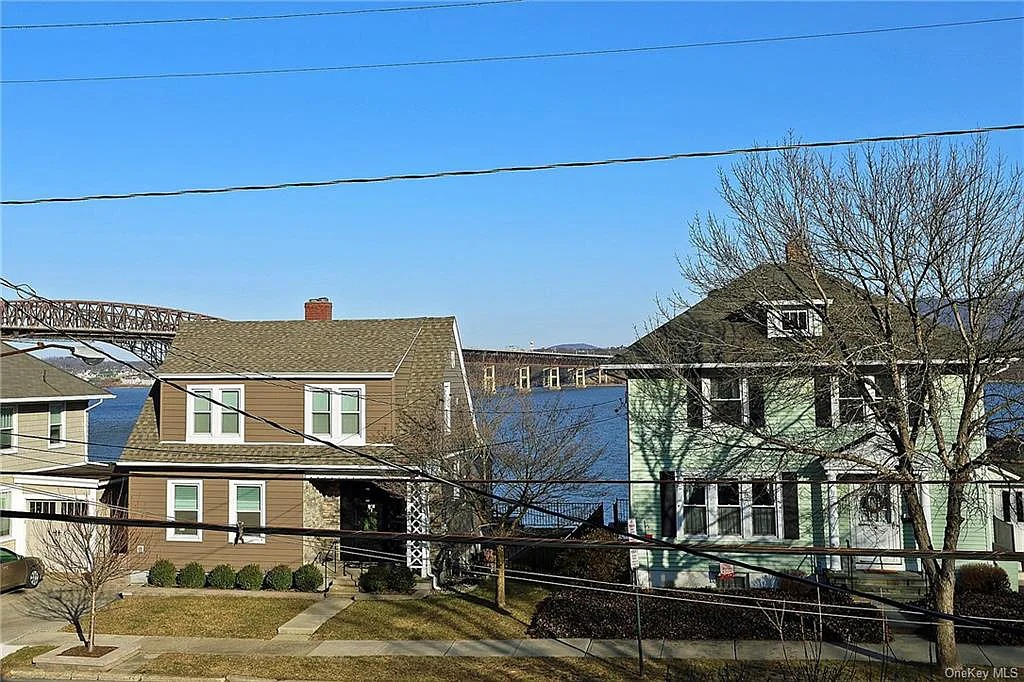
Another bonus is the partial river view from the front of the house.
The property is close to everything cool about Newburgh (a five-minute drive to great cocktails at Toasted, or crafty brews at Newburgh Brewing Company) and a three-minute hop to Route 84.
If this jazzed-up home with a firepit warms the cockles of your heart, find out more about 367 North Montgomery Street, Newburgh, from Allison R. Lamb with Hanson Real Estate Partners.
Read On, Reader...
-
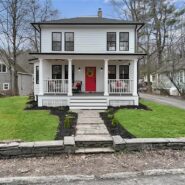
Jane Anderson | April 22, 2024 | Comment A Ravishing Renovation on Tinker Street in Woodstock for $849K
-
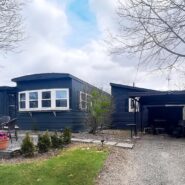
Jane Anderson | April 19, 2024 | Comment A Classic, c.1972 Marlette Mobile Home in Germantown: $350K
-
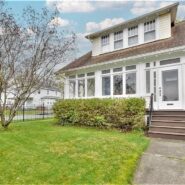
Jane Anderson | April 18, 2024 | Comment A Renovated Hooker Avenue Home in Poughkeepsie: $375K
-
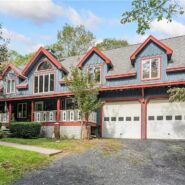
Jane Anderson | April 17, 2024 | Comment A C.1996 Cape Cod-style home in Glen Spey: $625K
