This Renovated Rhinebeck Cabin Has Tons of Energy-Efficient Details: $595K
Jane Anderson | December 6, 2022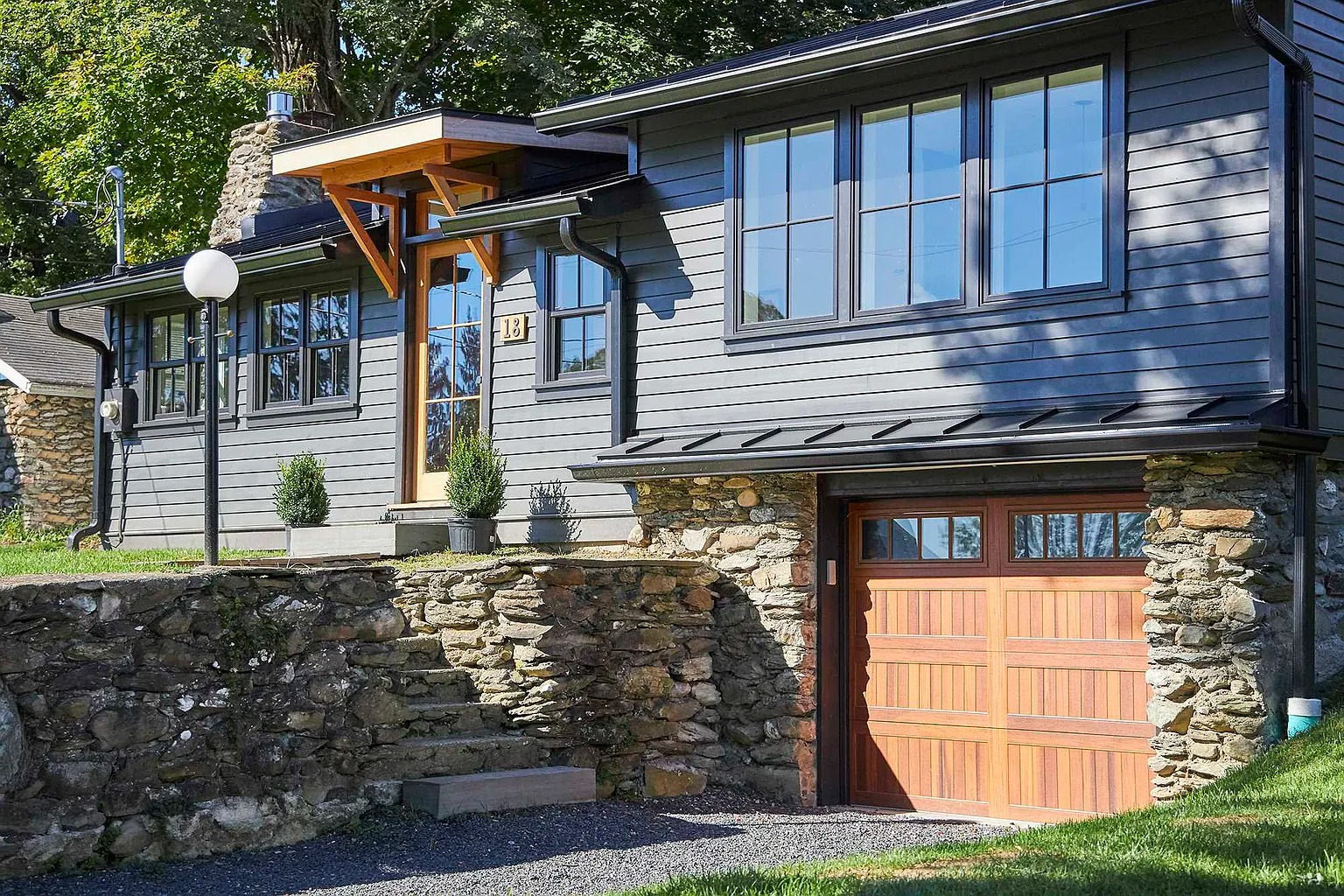
Great heating options are important to stay cozy in cold weather. But all the warmth in the world can’t keep the cold away if the house is drafty. Today’s choice is an updated cabin with closed-cell insulation and energy-efficient heating and cooling.
The 1,200-square-foot home was built in 1936 but has been completely gutted and redone.
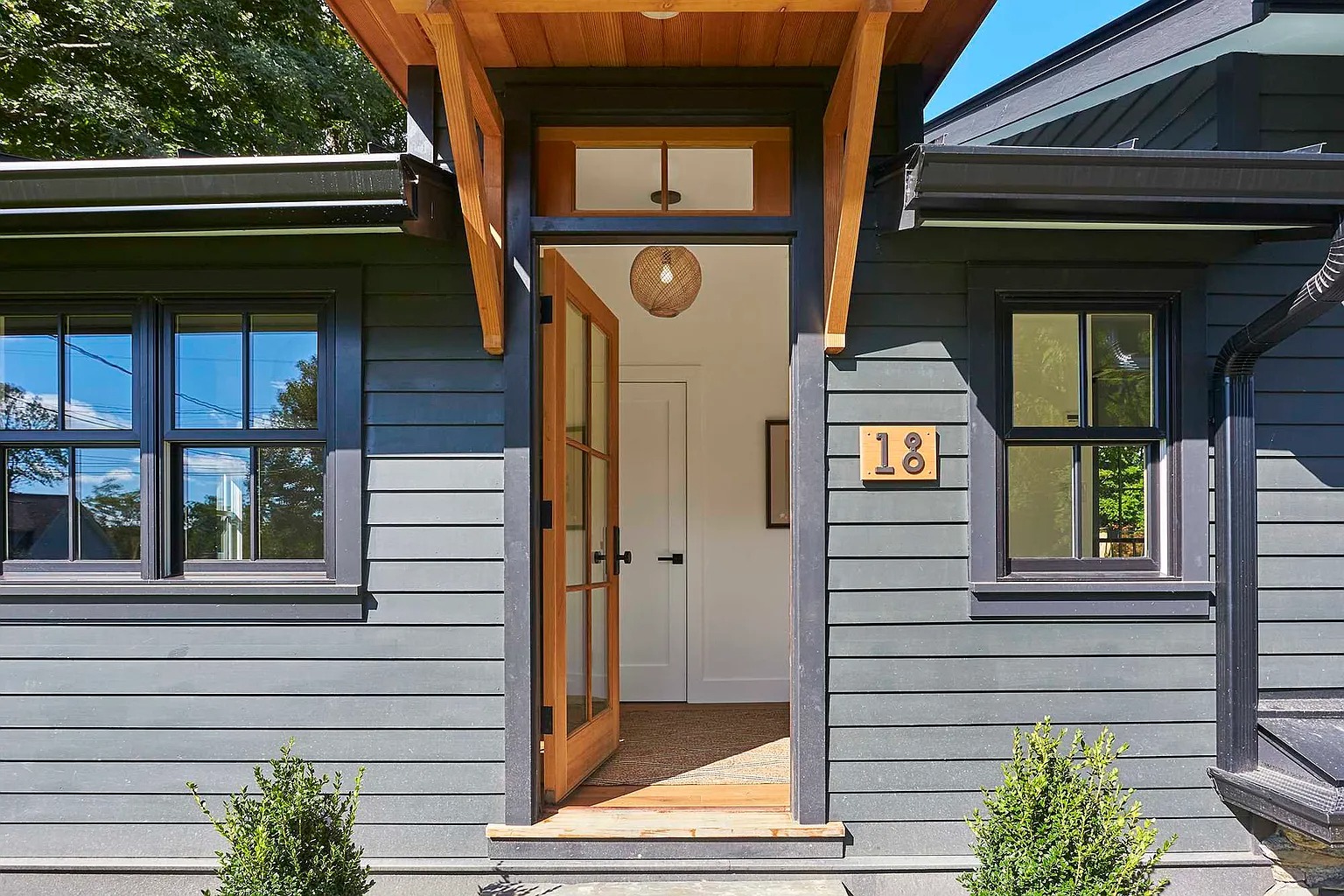
Cedar siding in a green tone covers the exterior. A cool, mullioned-glass front door and transom are covered by a high cedar awning.
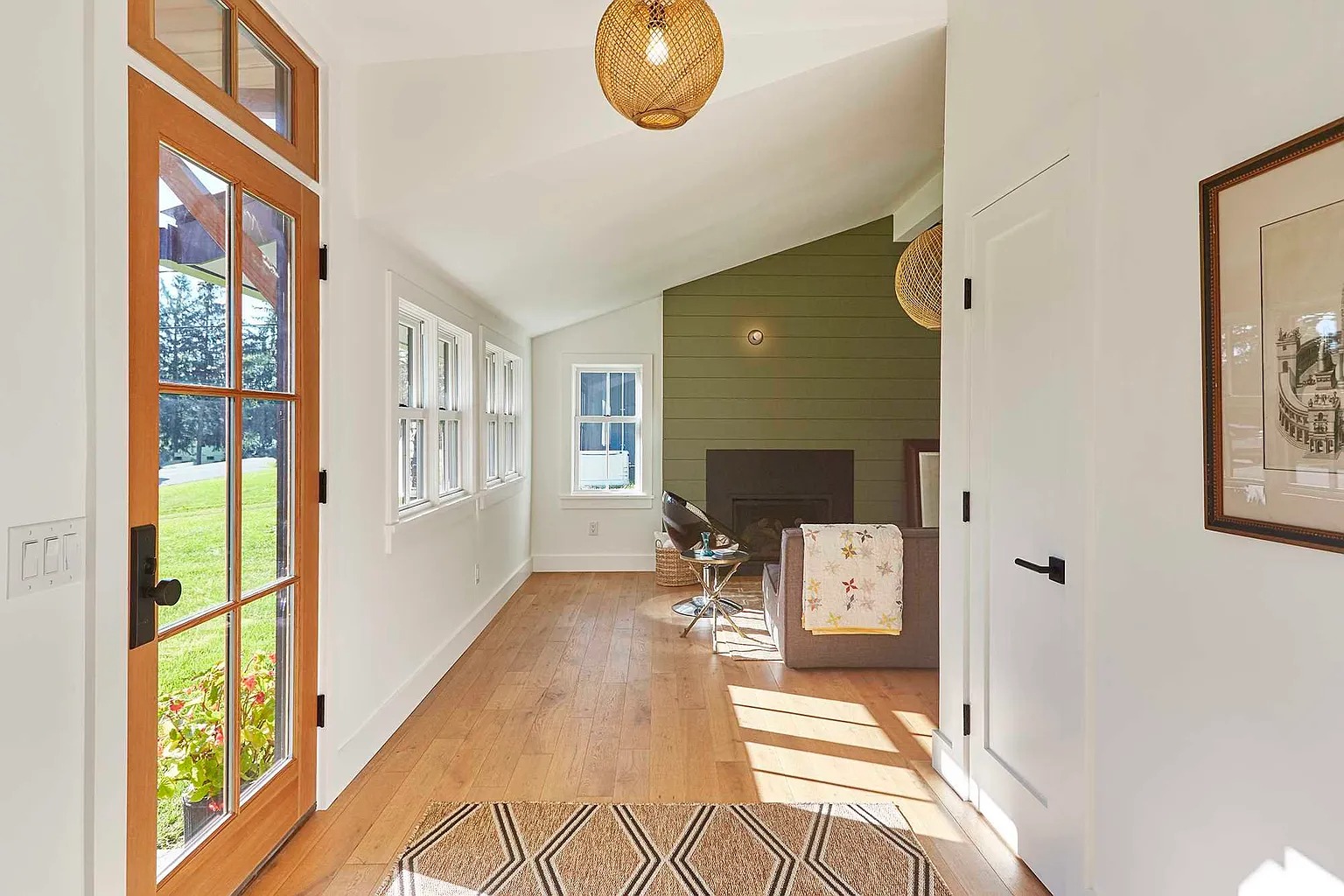
The entry is bright and airy, with a hardwood floor and white walls. Bear left to head to the living room.
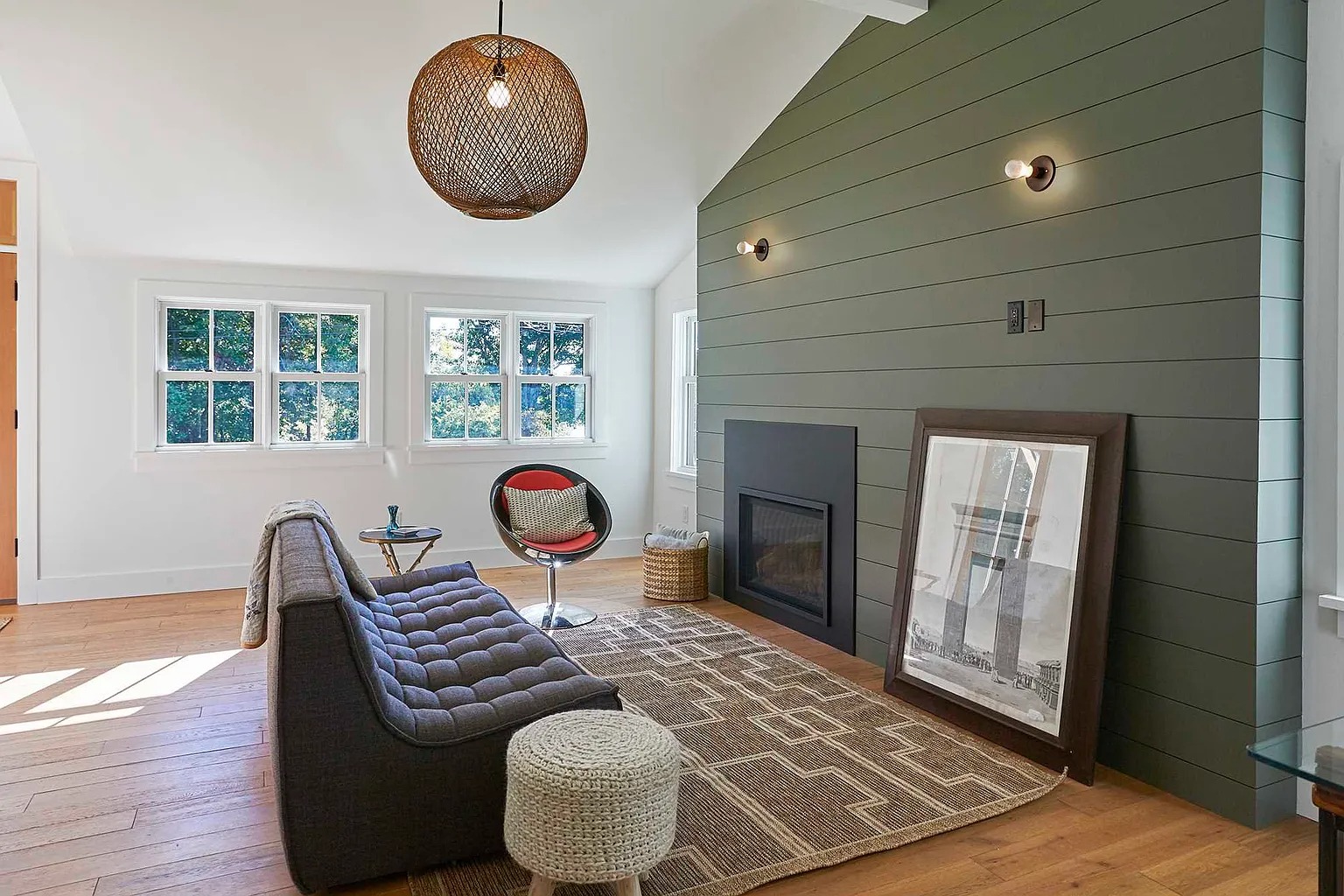
Vaulted ceilings and an accent wall in deep sage give a refreshing air to the space. An off-center, flush-mount gas fireplace contributes ambiance as well as heat.
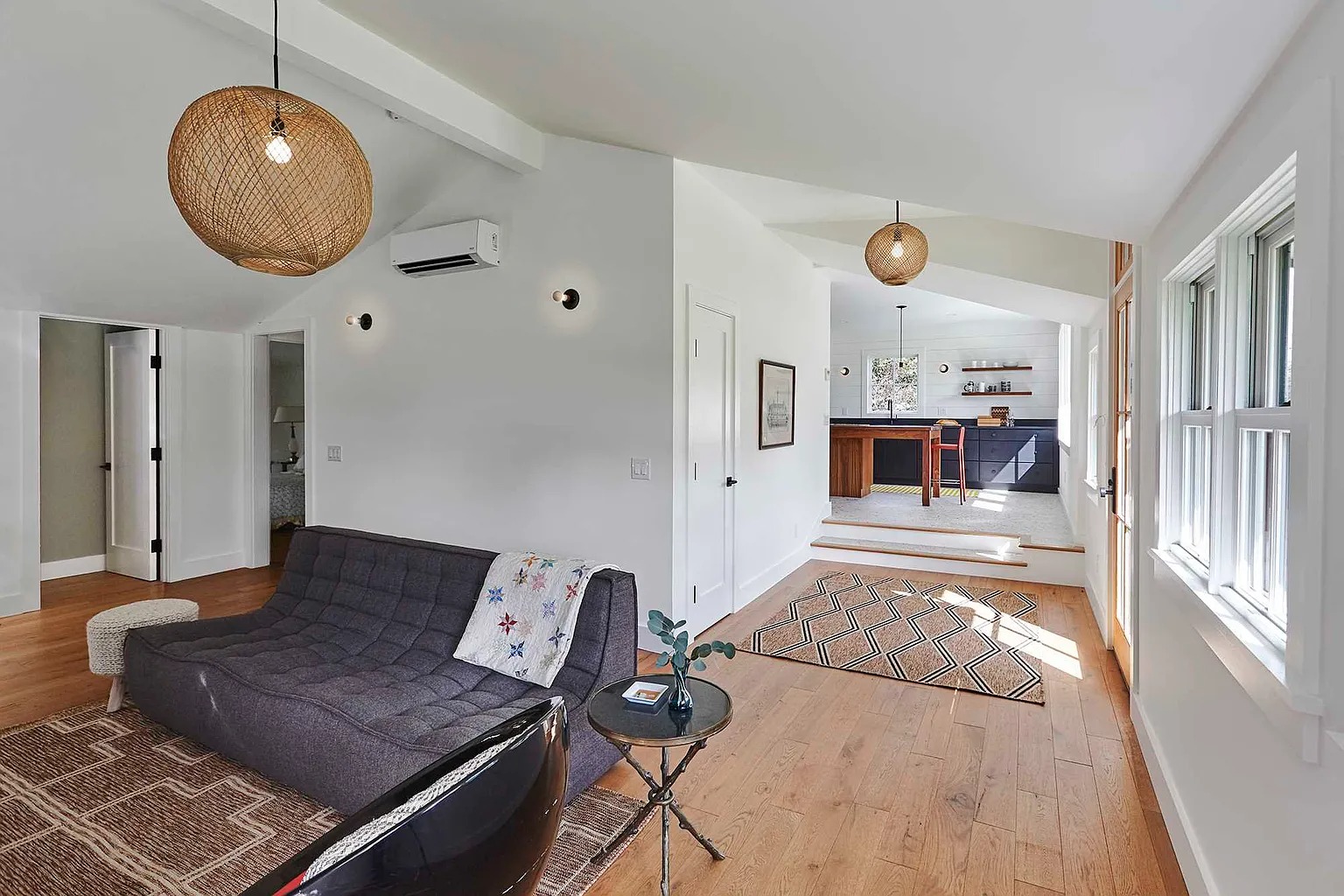
From the living room and past the entry are two shallow steps up into the kitchen.
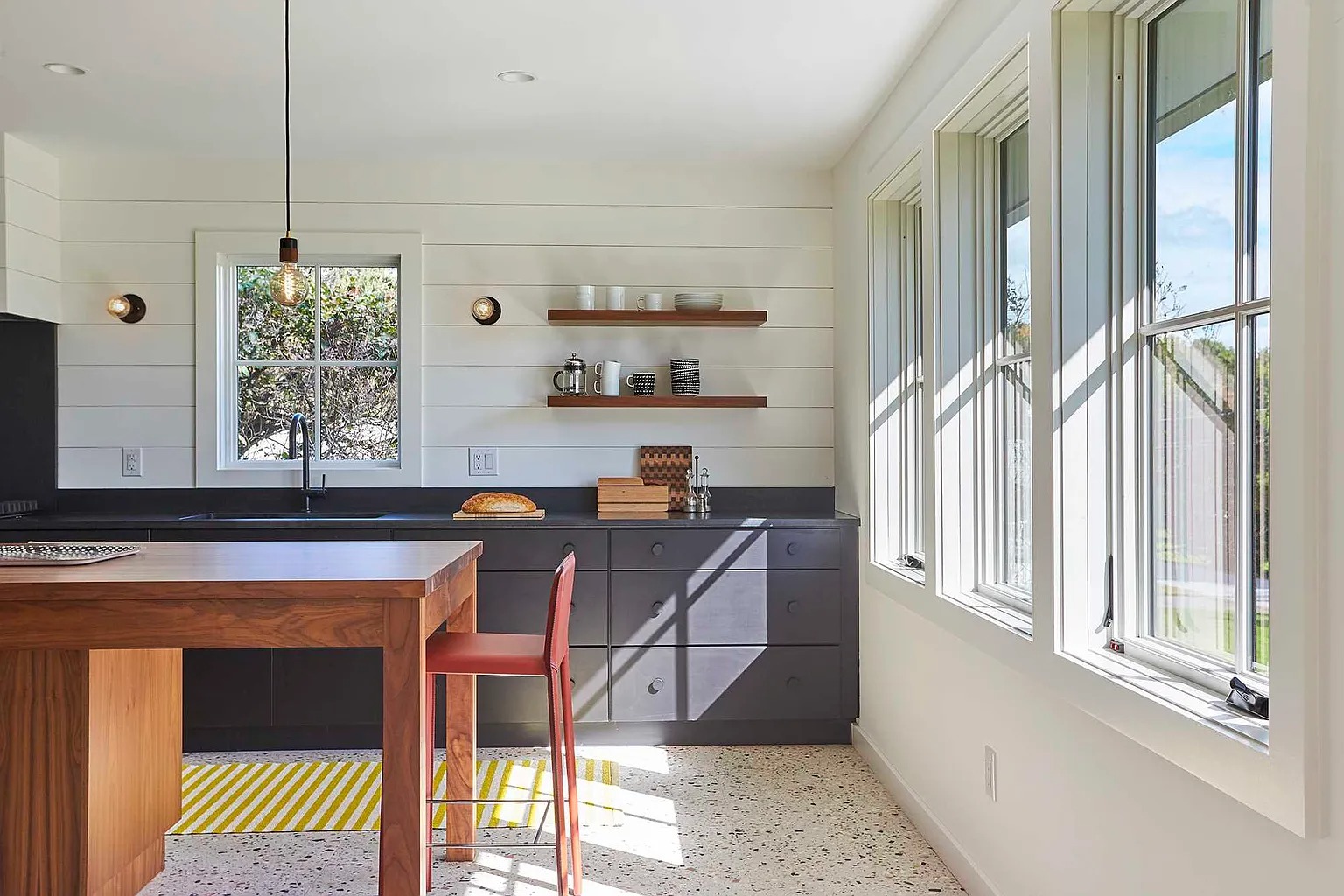
Terrazzo flooring, triple windows, and a white shiplap wall brighten the eat-in kitchen and are a nice contrast to the charcoal cabinetry. Upper cabinets are replaced by wooden floating shelves. 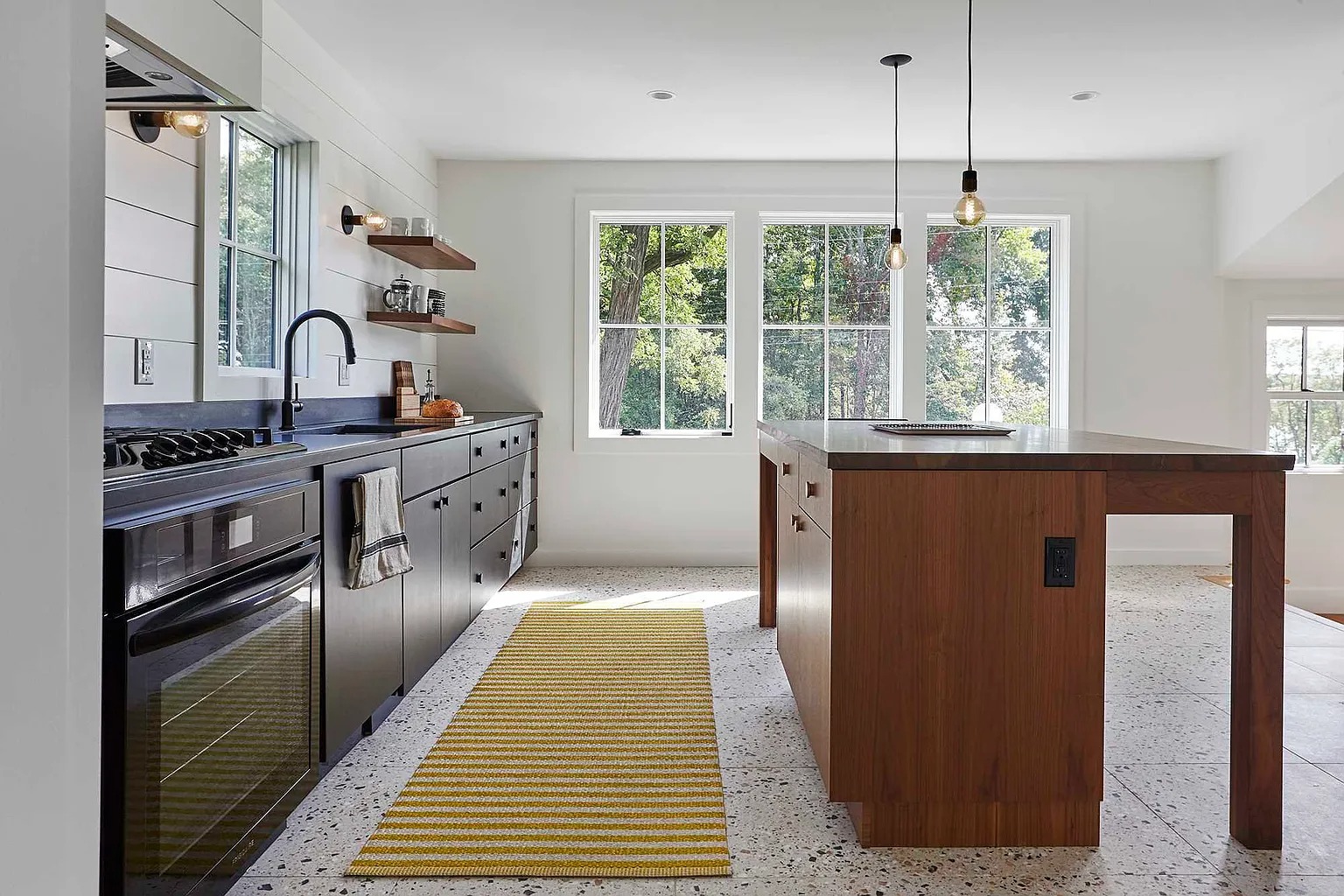
The center island is big enough for a family. It’s sheathed in rich cedar-tone wood.
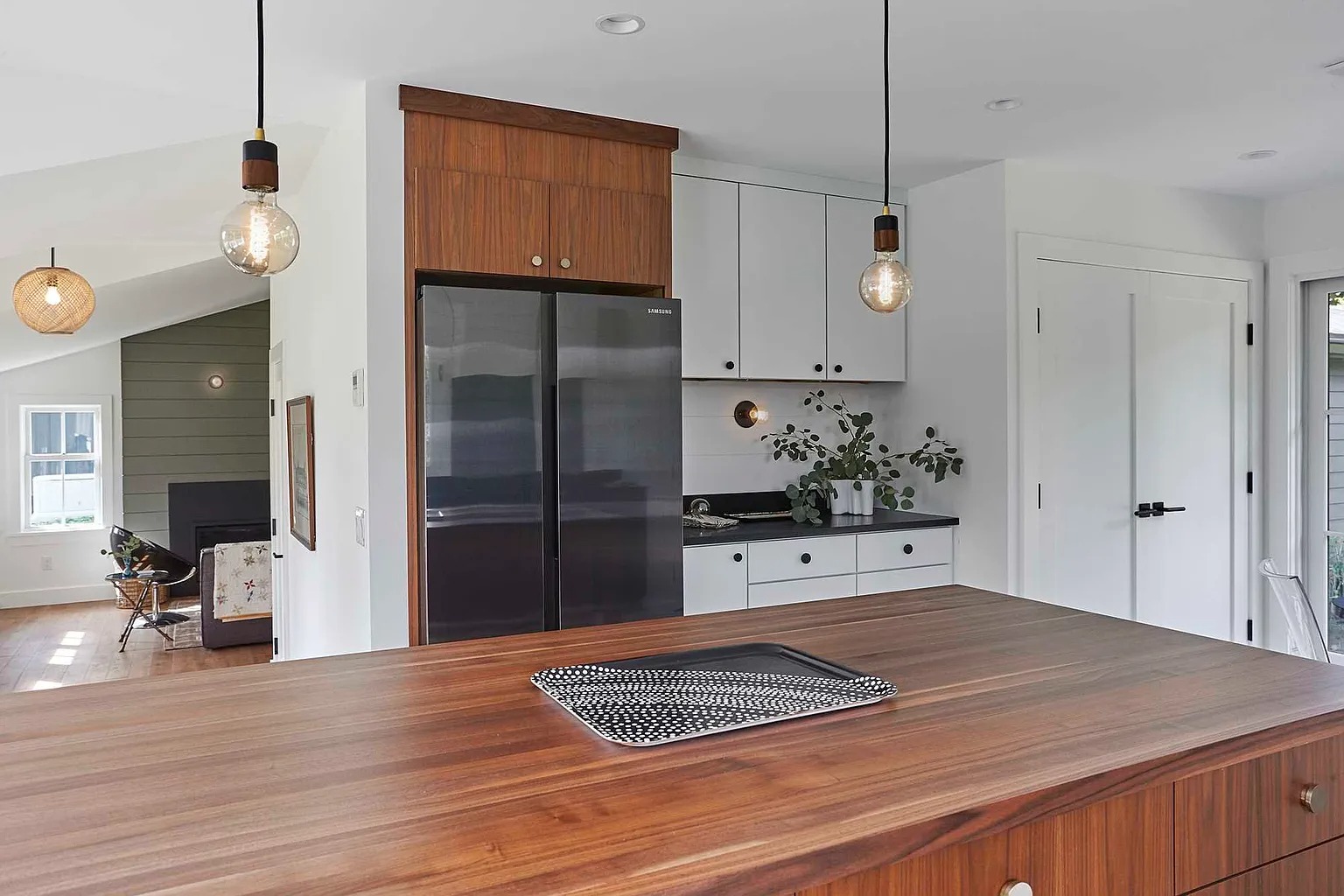
More cabinets and a sleek fridge are on the other side of the room.
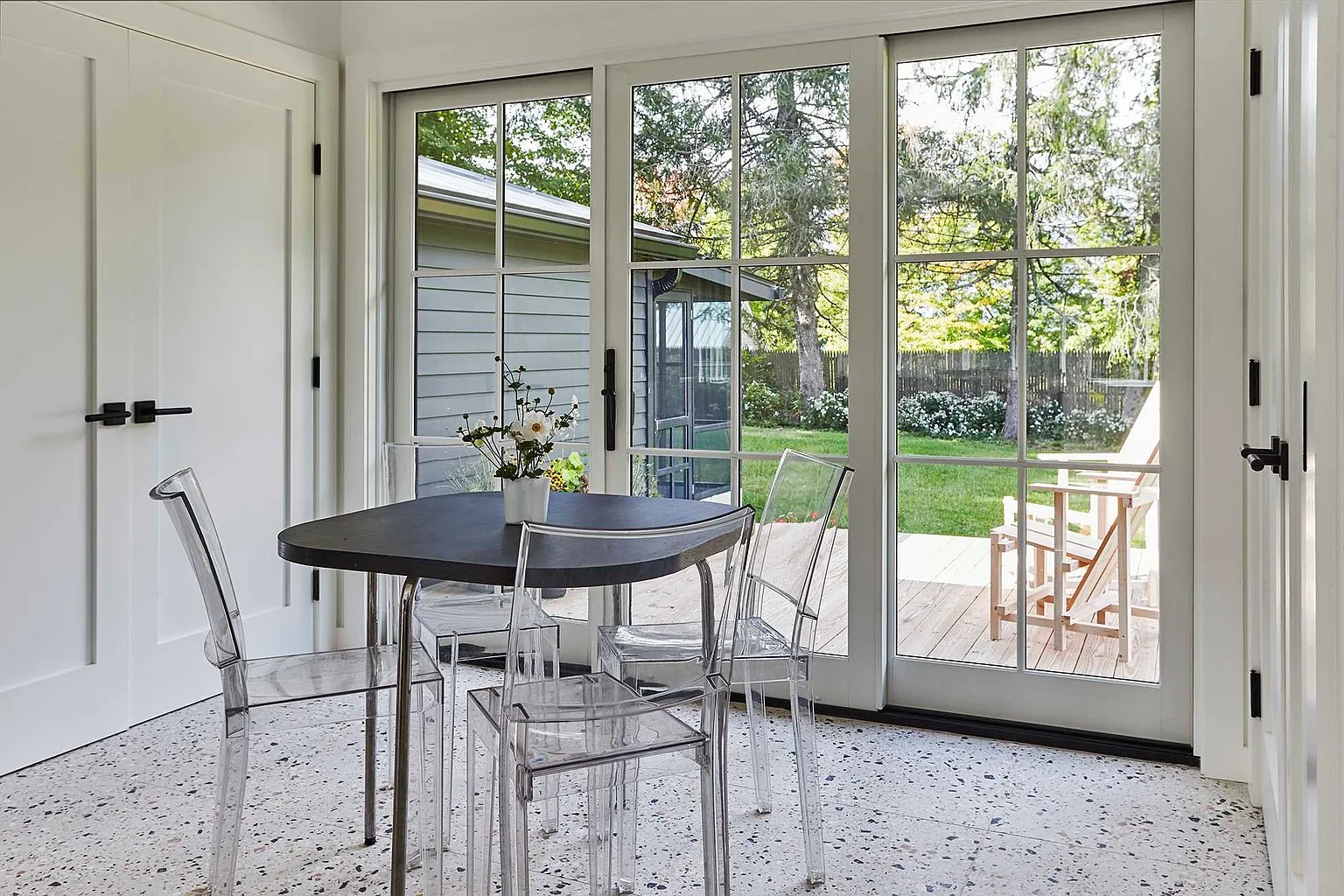
A petite dining area is flanked by a washer-dryer closet on one side and a pantry closet on the other. Glass-and-white-wood sliders open to an outdoor deck…
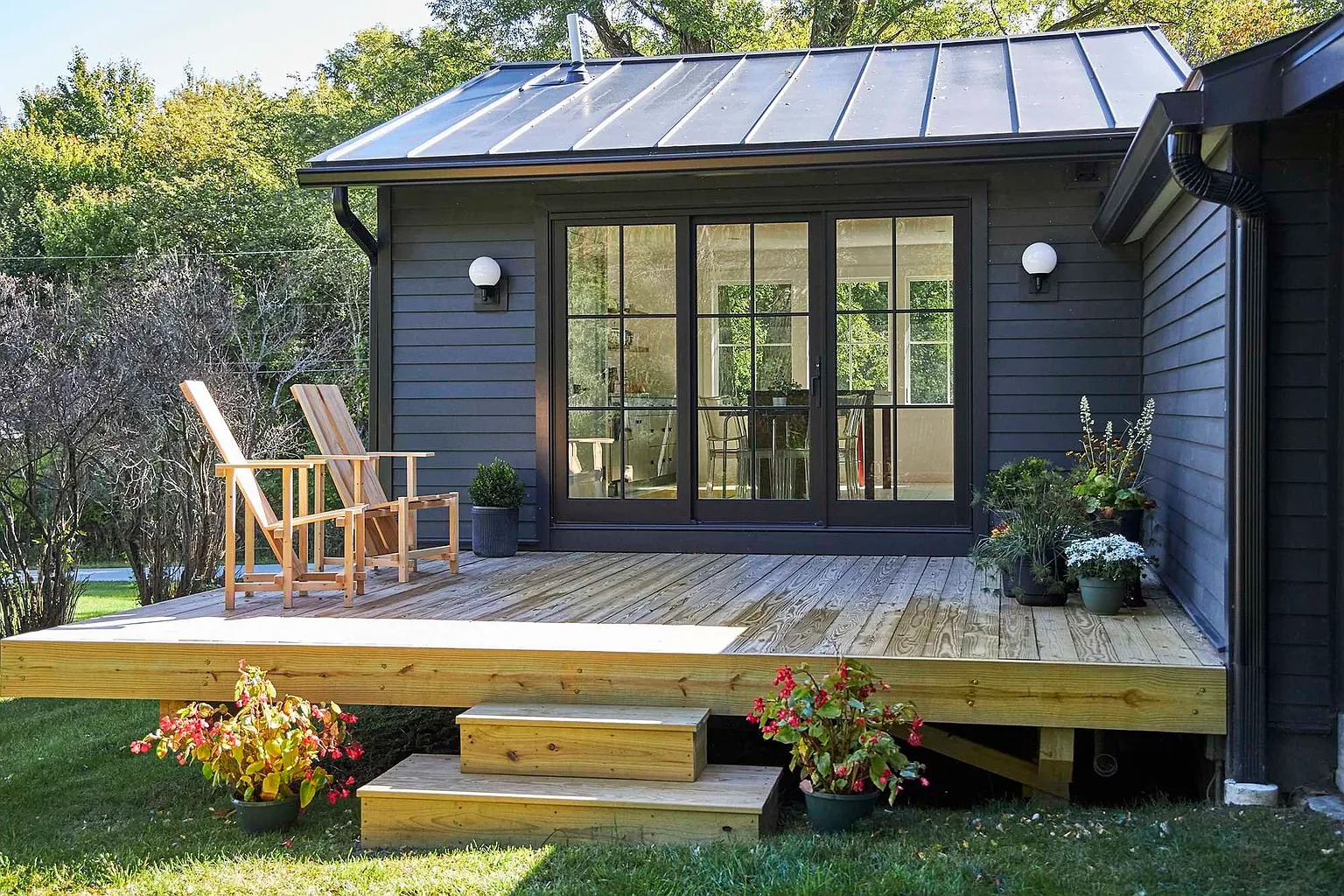
…that’s just the right size for lounging or grilling. Here, you can see the standing-seam metal roof.
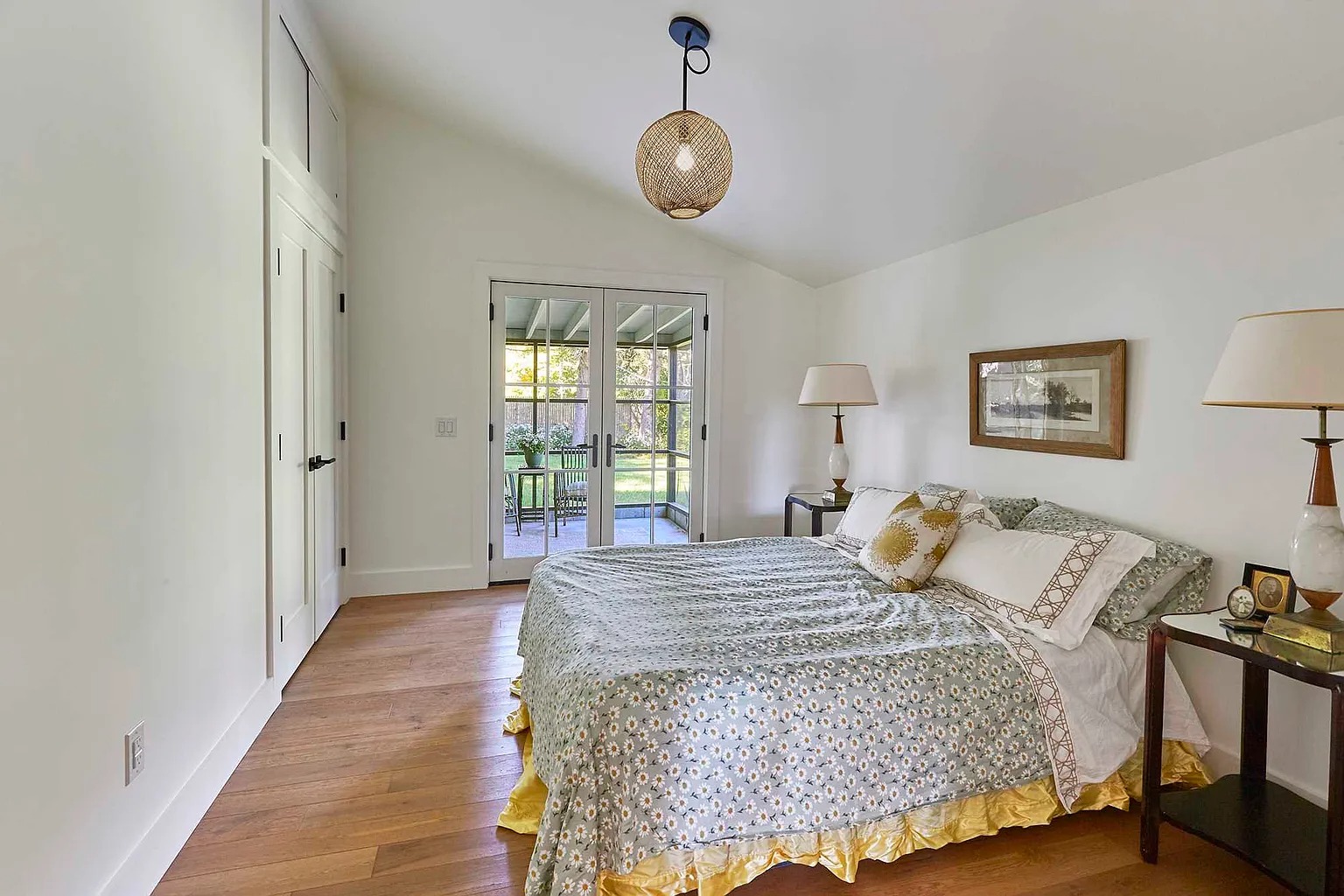
The primary bedroom has a half-vaulted ceiling, wood floors, a double closet, white walls, and French-door access to a screened porch.
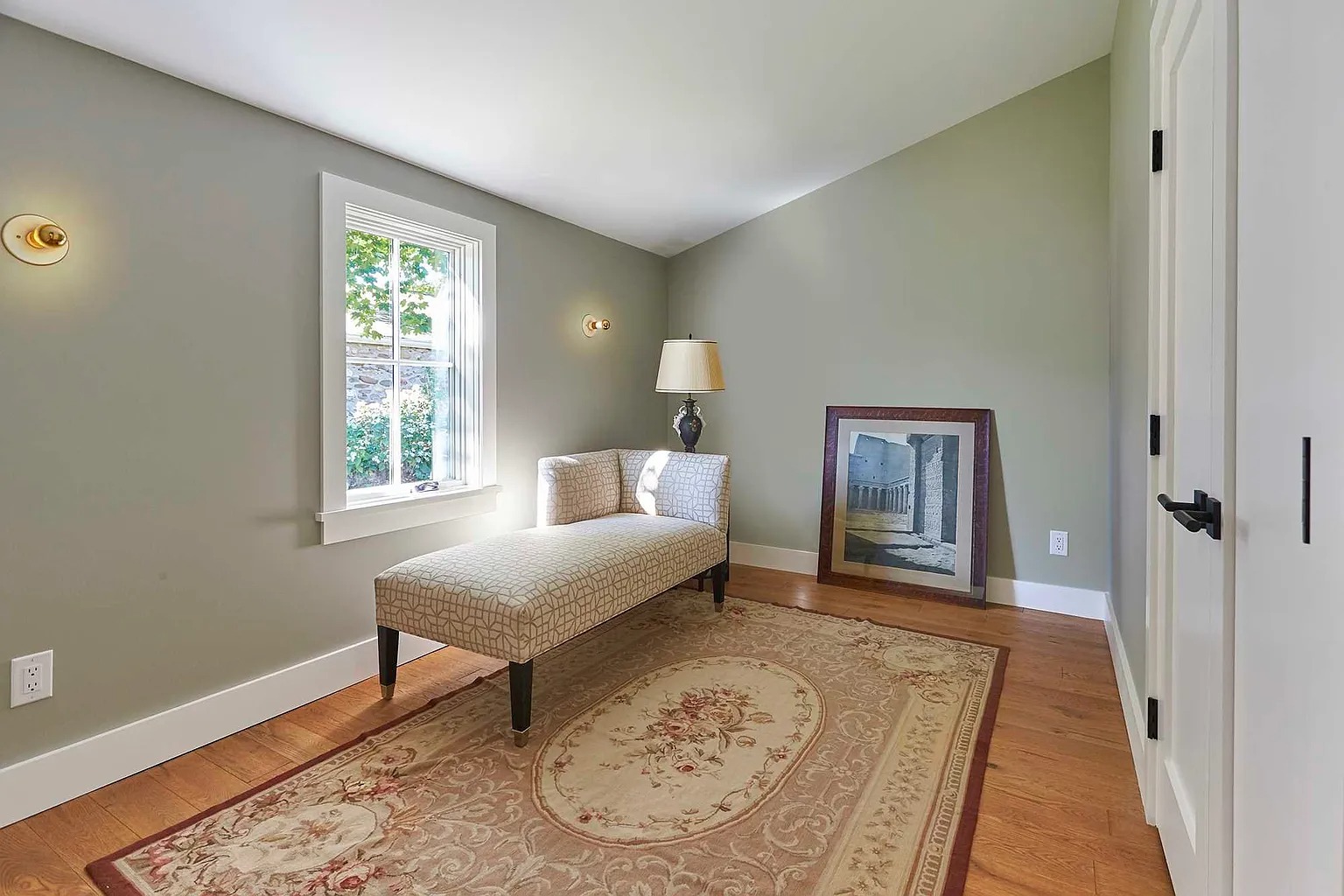
The secondary bedroom, though smaller, shares some of the attributes of the primary: Wood floors, a half-vaulted ceiling, and a double closet.
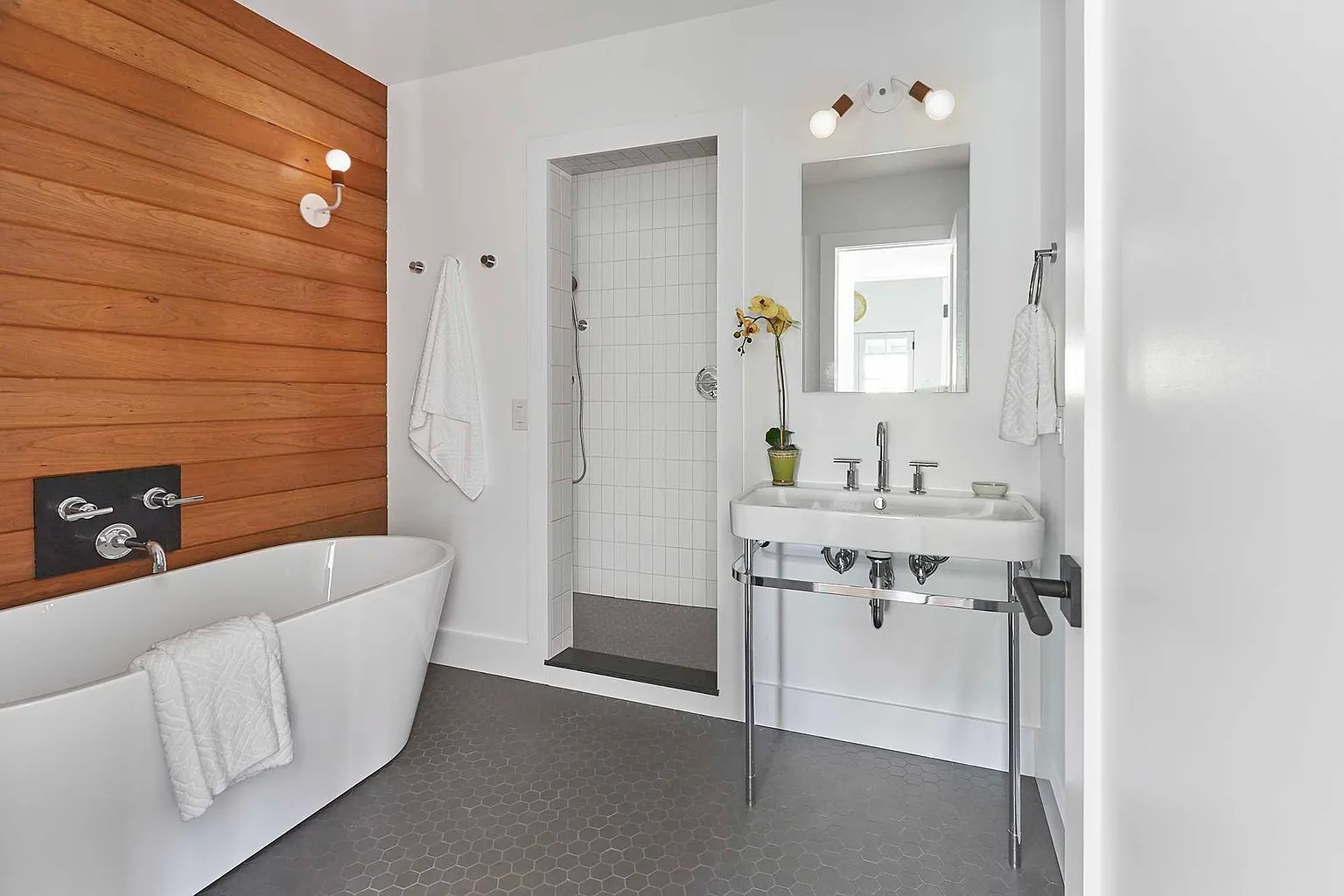
The bathroom is a mix of sleek (soaking tub), vintage (chrome-leg porcelain sink), rustic (oiled-wood-plank wall), and chic (charcoal hex floor tile). A separate shower is enclosed in white tile.
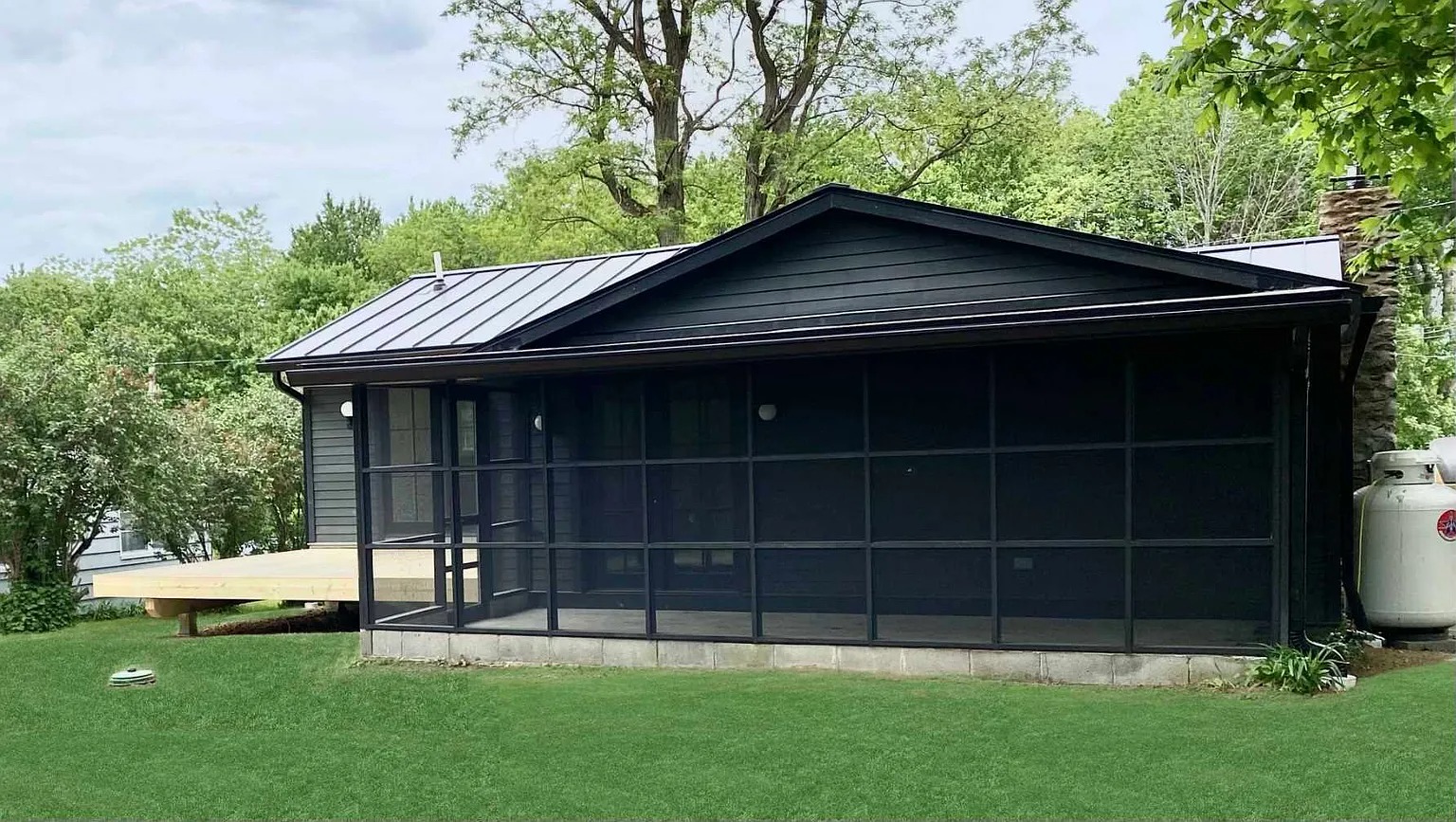
The screened porch takes up most of the back of the house.
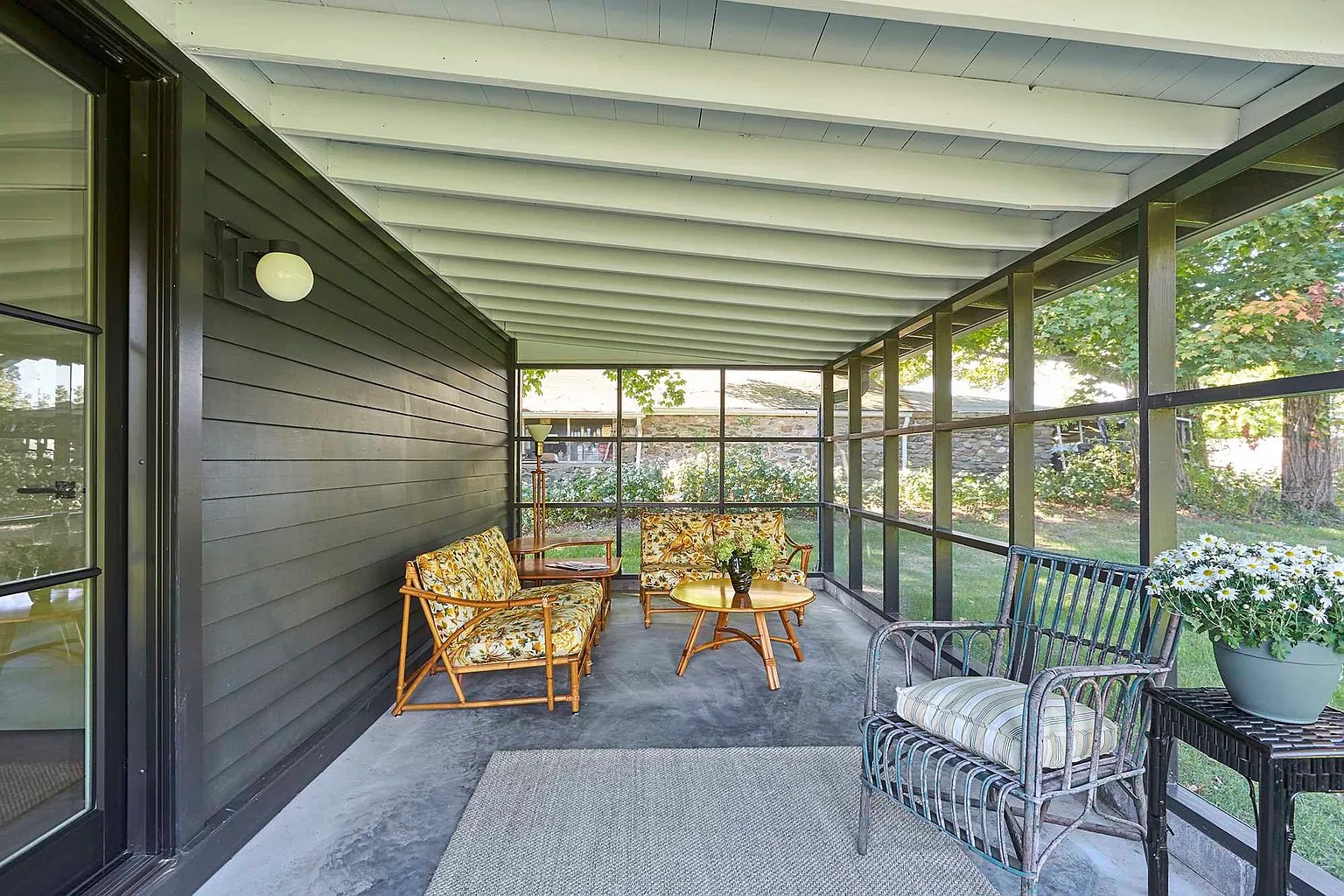
There’s plenty of room for a couple of “outdoor room” spaces to stage in here. It overlooks the backyard and the cool stonework of the house next door.
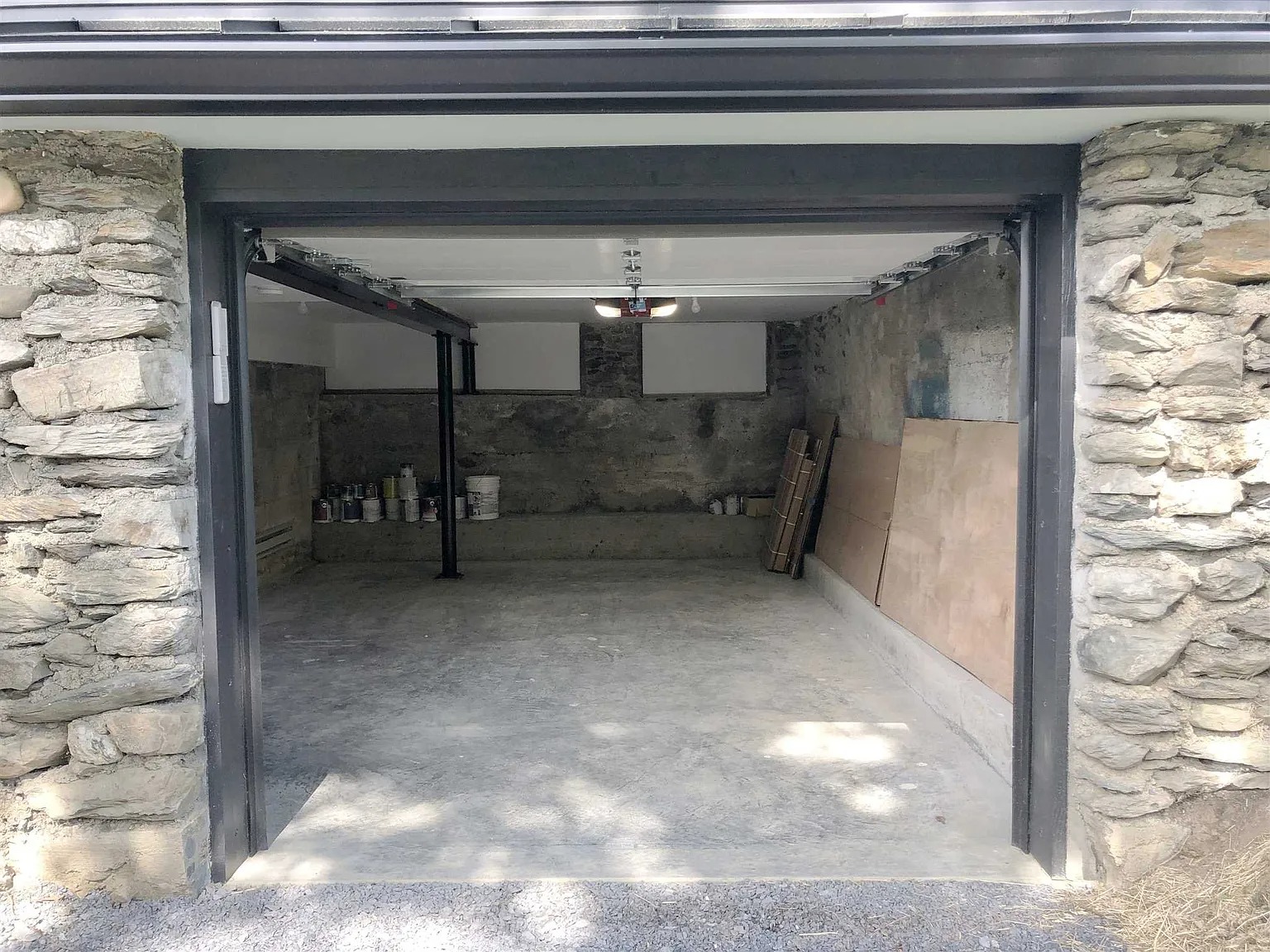
Speaking of stonework, the single-car garage under the house is ready to keep your car sheltered from the elements. New systems installed in the house include an on-demand hot water heater; energy-efficient heat pumps; water filtration, and a plumbed dehumidifier. The house is on about a fifth of an acre and is within 10 minutes of downtown Rhinebeck, Red Hook, and the Taconic State Parkway.
If this renovated cabin checks all your boxes, check out 18 Beacham Road, Rhinebeck, with Kimberley “Kim” Miller with Berkshire Hathaway HomeServices Hudson Valley Properties.
Read On, Reader...
-
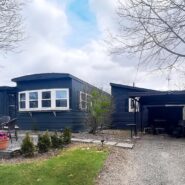
Jane Anderson | April 19, 2024 | Comment A Classic, c.1972 Marlette Mobile Home in Germantown: $350K
-
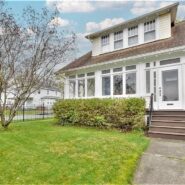
Jane Anderson | April 18, 2024 | Comment A Renovated Hooker Avenue Home in Poughkeepsie: $375K
-
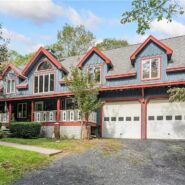
Jane Anderson | April 17, 2024 | Comment A C.1996 Cape Cod-style home in Glen Spey: $625K
-
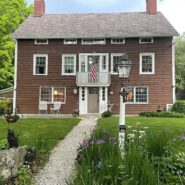
Jane Anderson | April 16, 2024 | Comment A C.1780 Colonial in Walden: $600K
