This Renovated Three-Bedroom in Westtown Has All the Front-Porch Vibes for $509.9K
Jane Anderson | August 14, 2023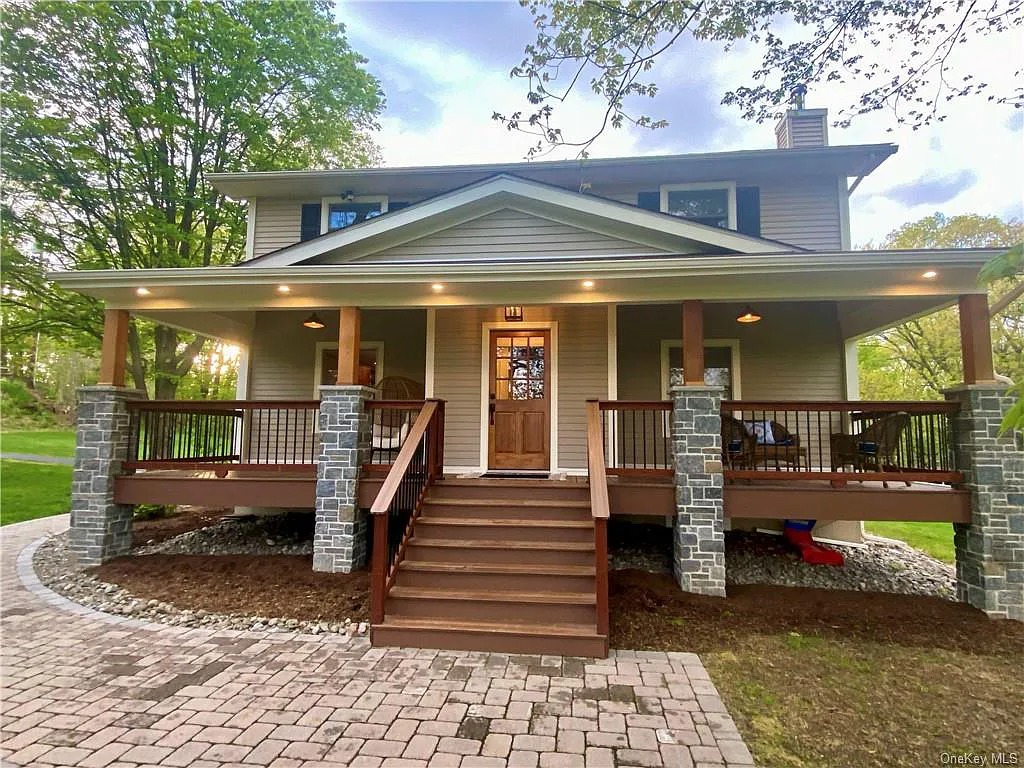
The crickets are sawing away, and the cicadas are cueing up their songs…it’s nearing the waning side of summer. Quick, before the first leaf falls, grab a moment to sit on the front porch and catch the late summer breezes: This week, Upstater’s featuring front porches that are perfect for these last soft nights.
Today we are in Westtown, an Orange County community in the town of Minisink. This three-bedroom was built in 1973 but has all the hallmarks of a traditional Craftsman. And the front porch is built for rocking chairs and lemonades. Stacked-stone pillars support wood columns that flank a center stair leading to the front door. Cleverly placed lighting highlights the porch.
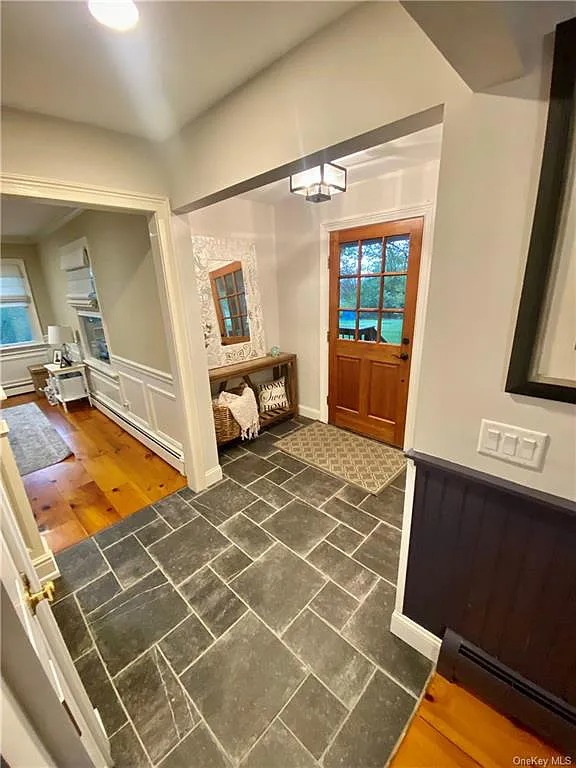
The foyer has a built-in cubby for storage, and a stone floor that forgives messy feet no matter if it’s snowy or muddy outside.
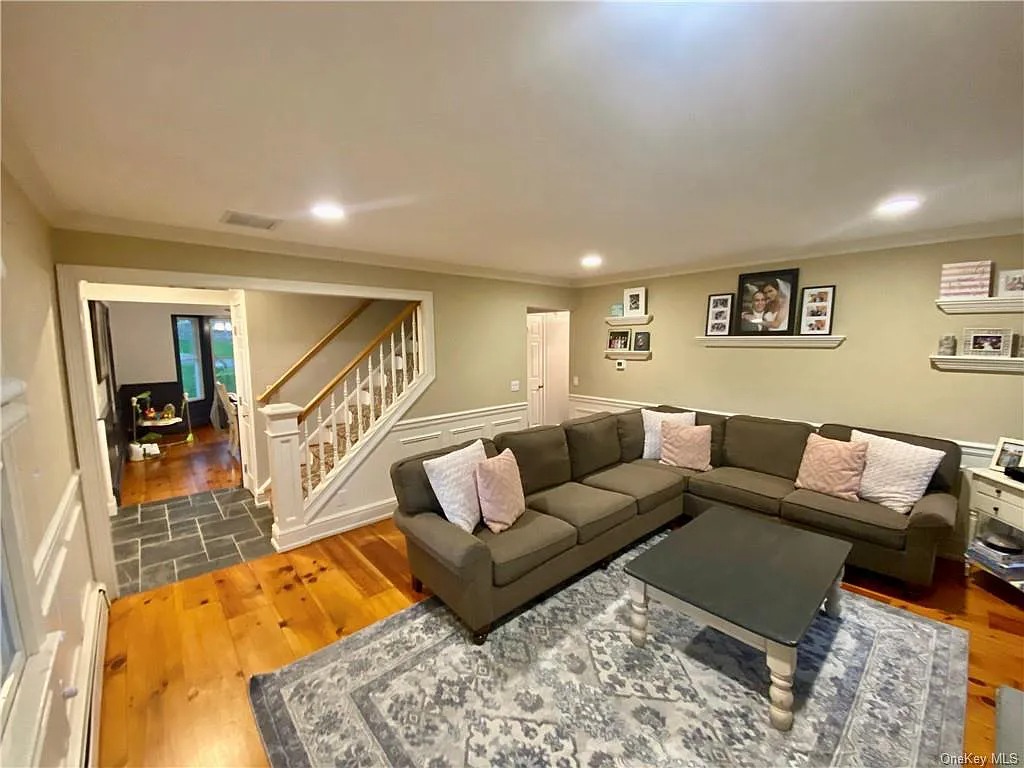
The living room is a soothing, clay/sage color, with paneled wainscoting, wide-board wood floors, and a sturdy spindled staircase.
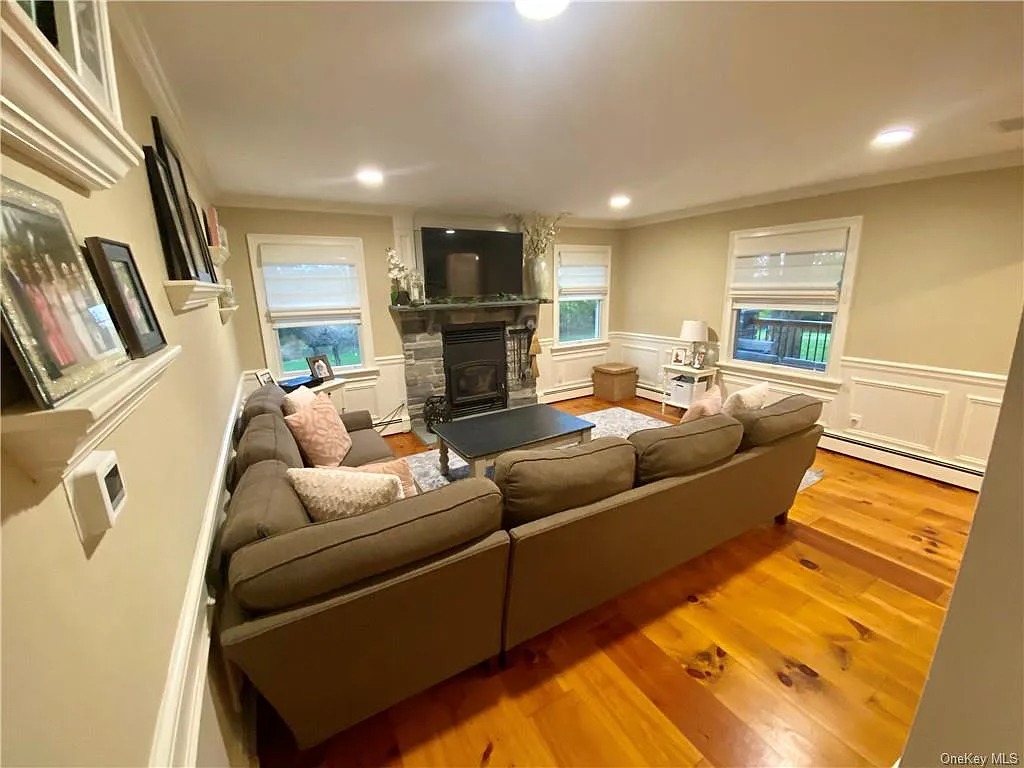
A stacked-stone fireplace has a built-in wood stove, too.
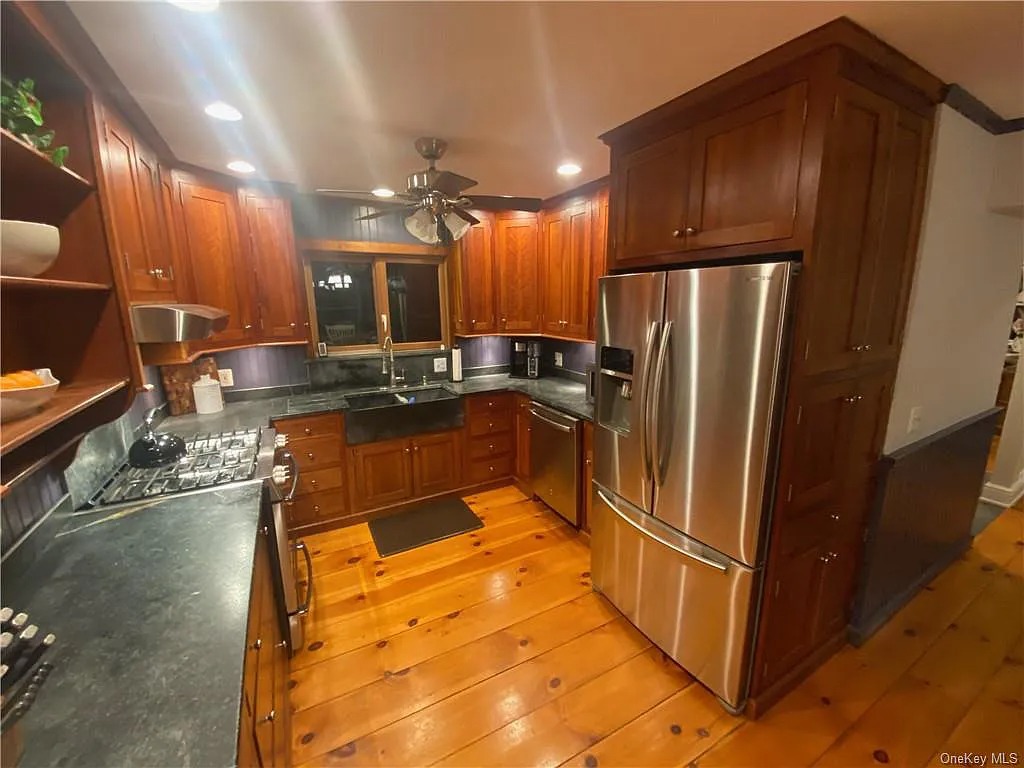
The kitchen has cherry cabinetry that wraps around the French-door fridge; a double undermount sink; and granite counters.
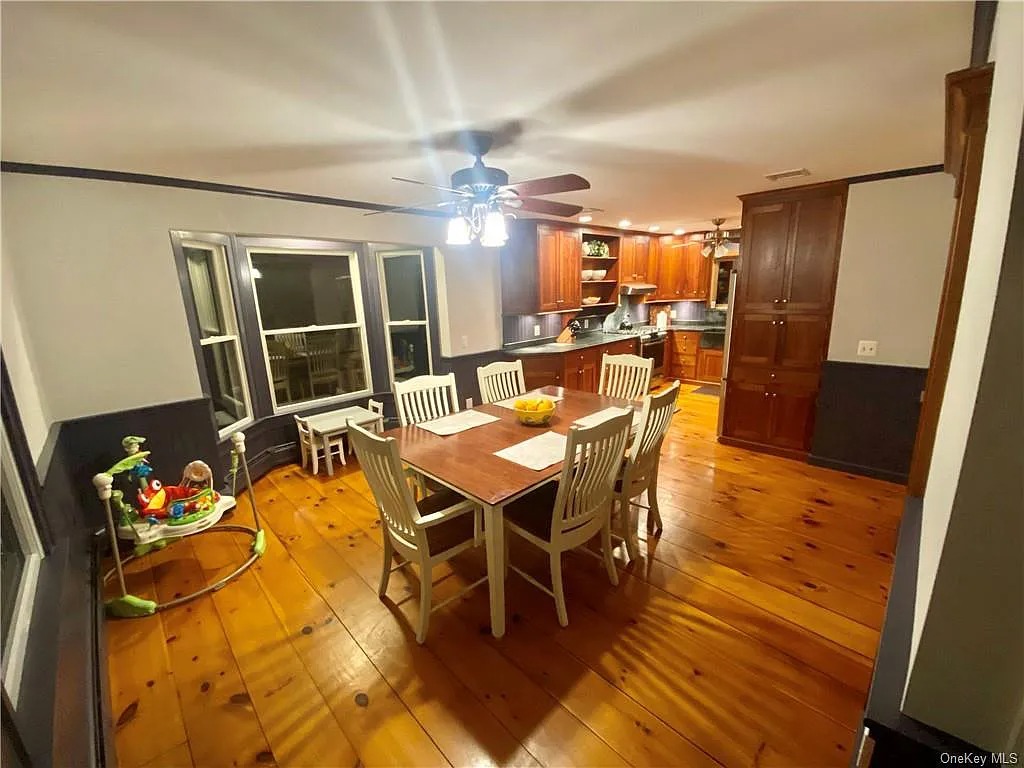
The dining room is large, with a lighted ceiling fan and a bay window.
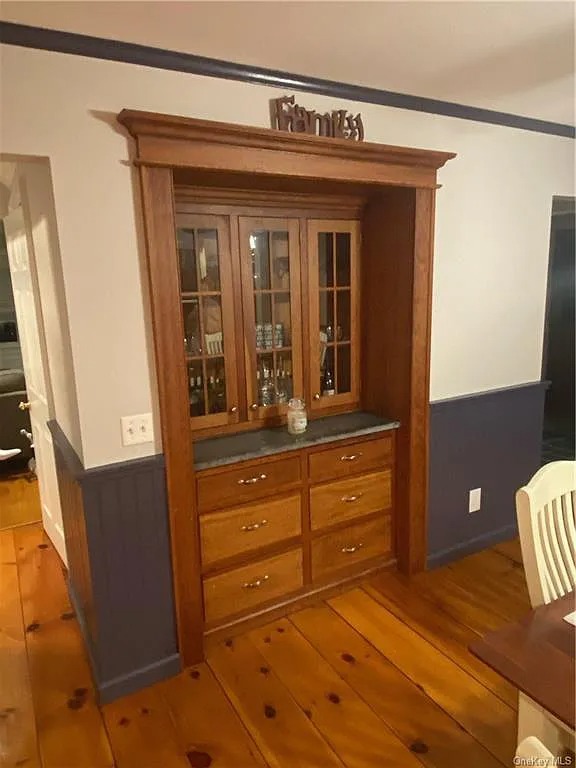
It also has a built-in china hutch.
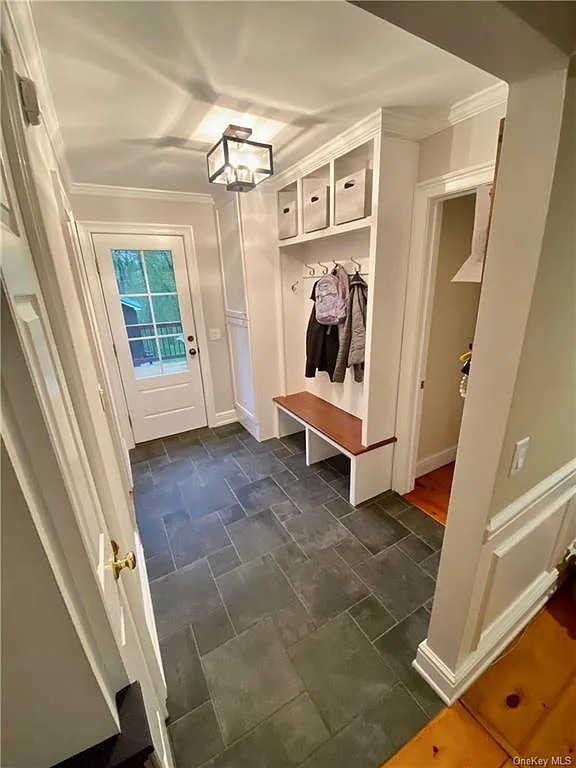
This mud room has a door to the outside, with a slate floor, a bench with storage underneath, and hooks for outerwear and backpacks.
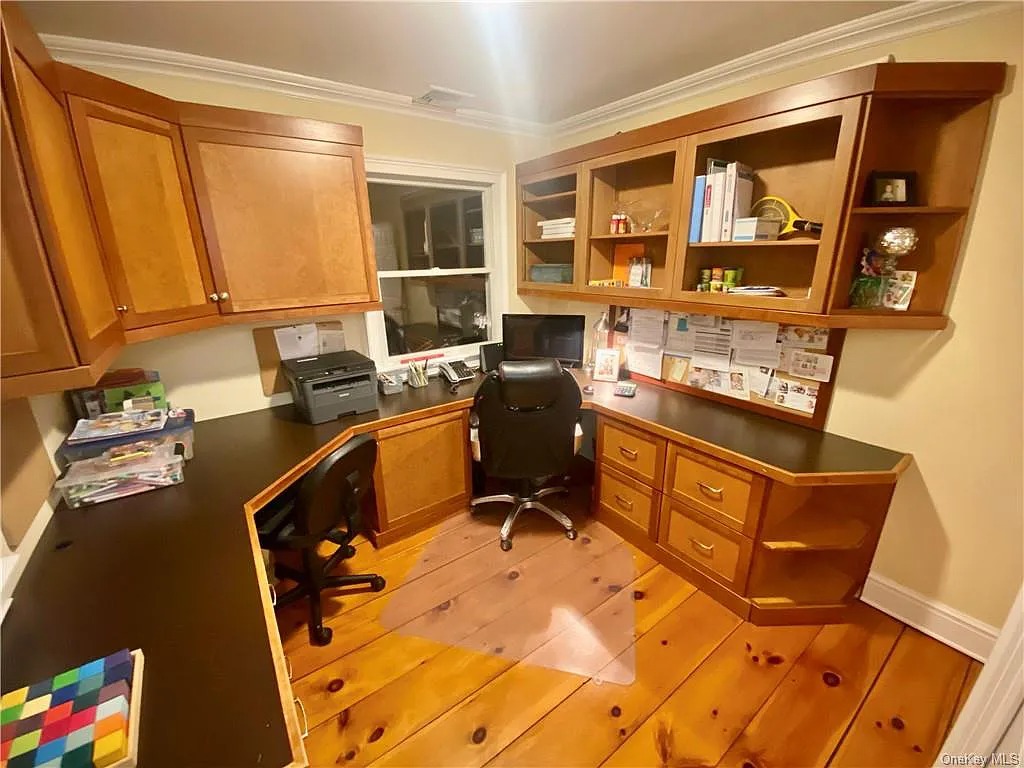
This office on the main floor could easily convert to a first-floor bedroom if needed. But currently it has a wraparound desk with lots of cabinets and drawers.
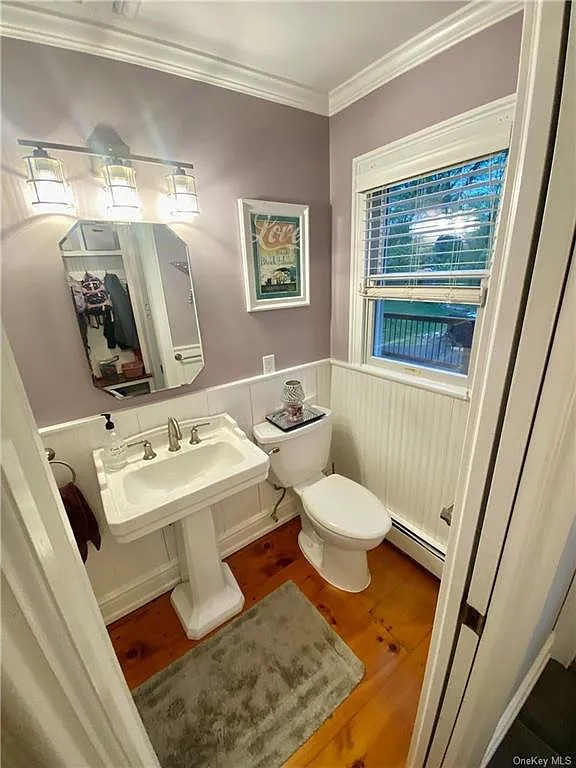
This half-bath is convenient on the main floor.
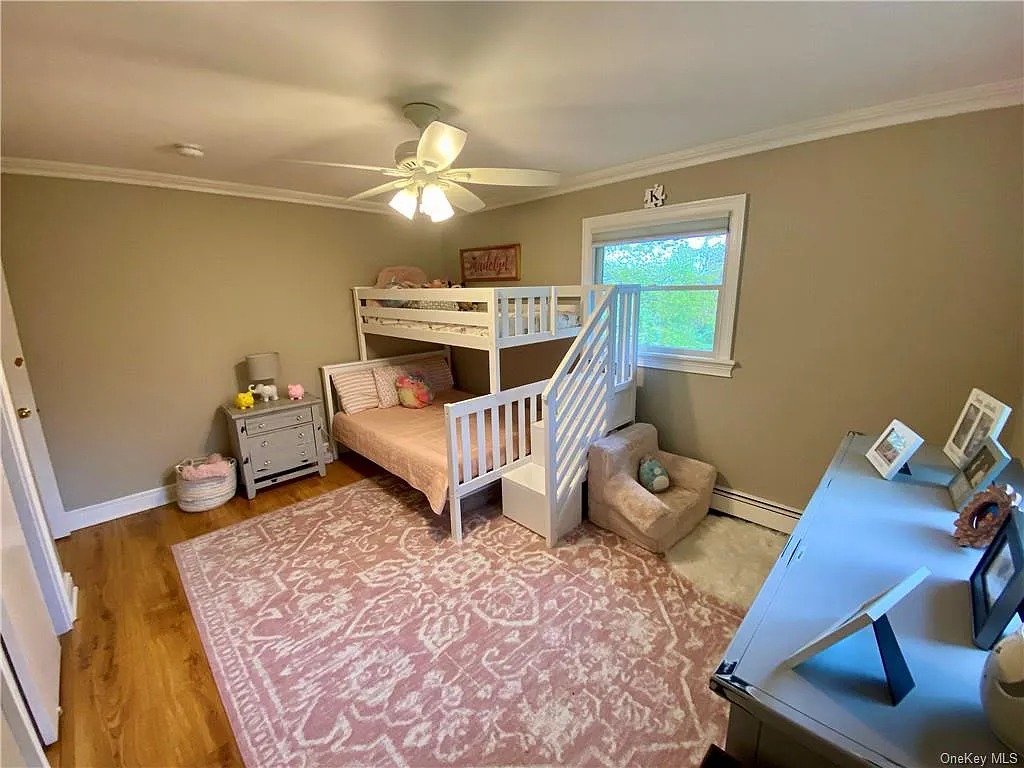
Upstairs are two secondary bedrooms, including this one that’s perfect for bunk beds.
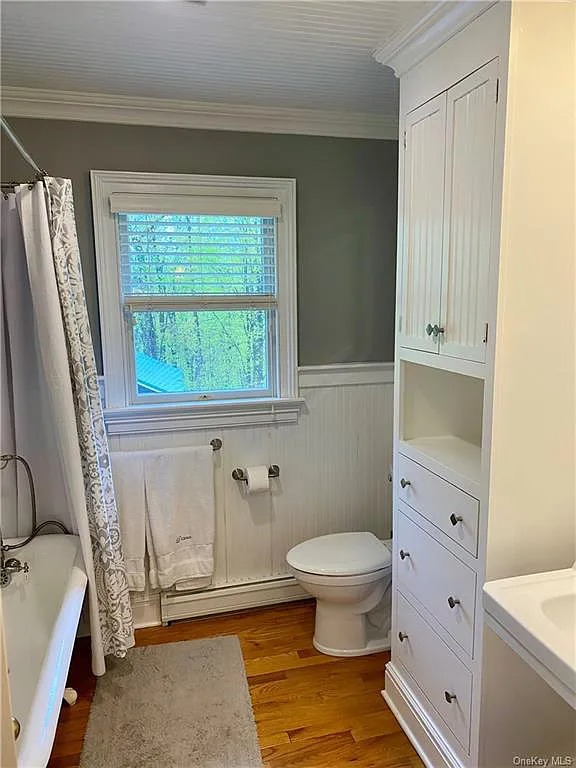
This bath has a green-and-white theme, with pier cabinets and a clawfoot tub.
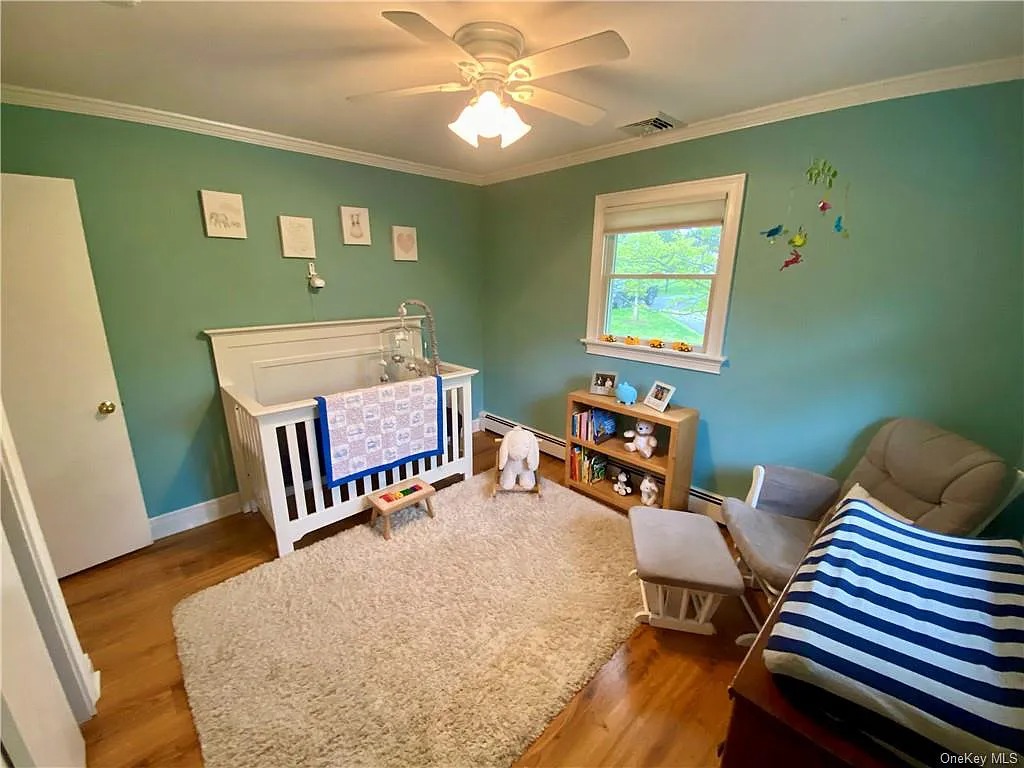
This secondary bedroom has aqua walls and a wood floor.
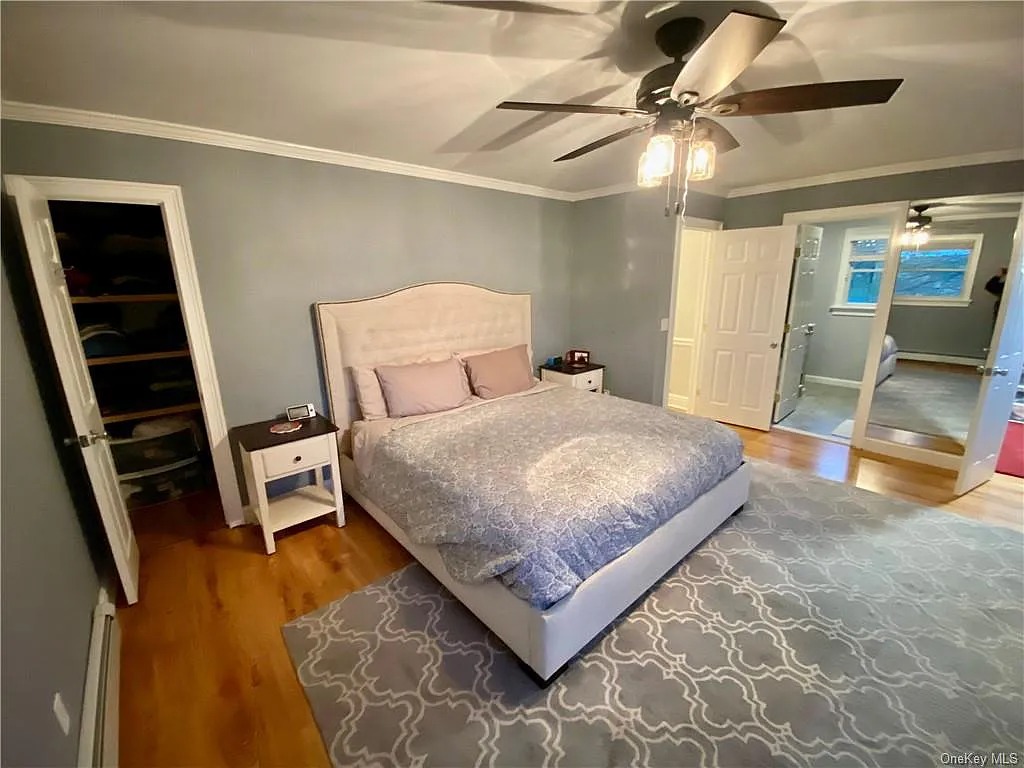
The primary bedroom has a walk-in closet, wood floors, and a ceiling fan.
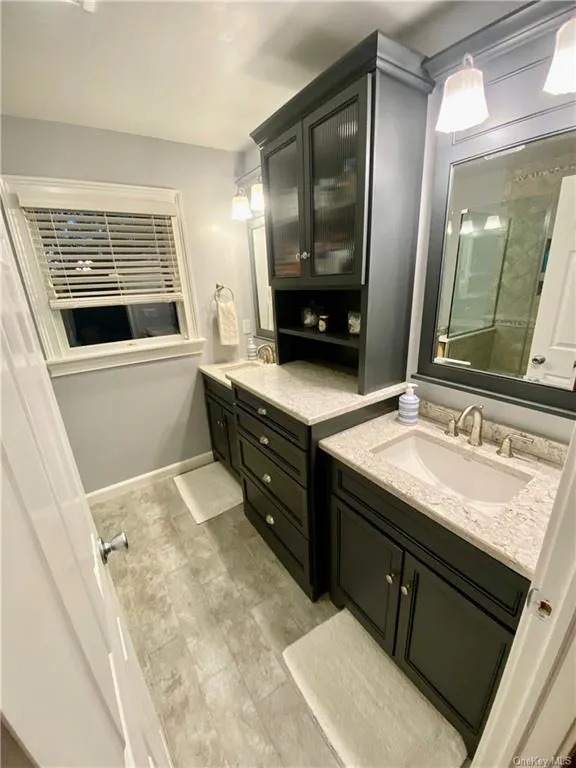
The primary ensuite bath has two vanities separated by a pier cabinet, along with a spectacular walk-in shower.
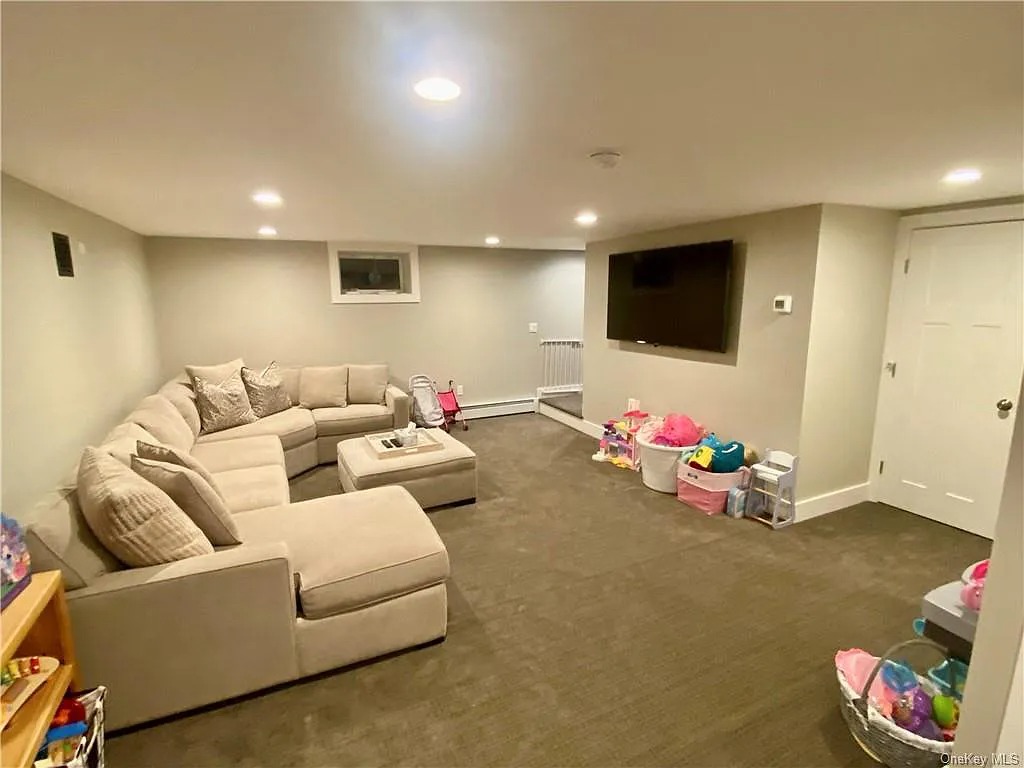
The lower level is finished into a recreation/TV room.
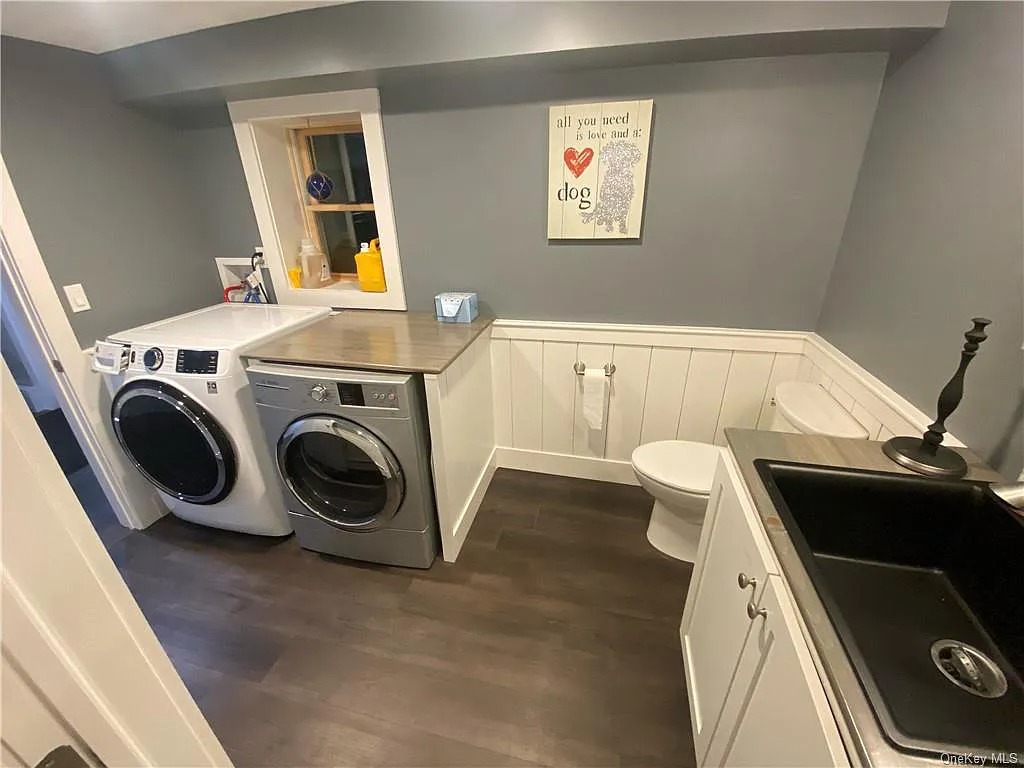
A second half-bath is located in the laundry room.
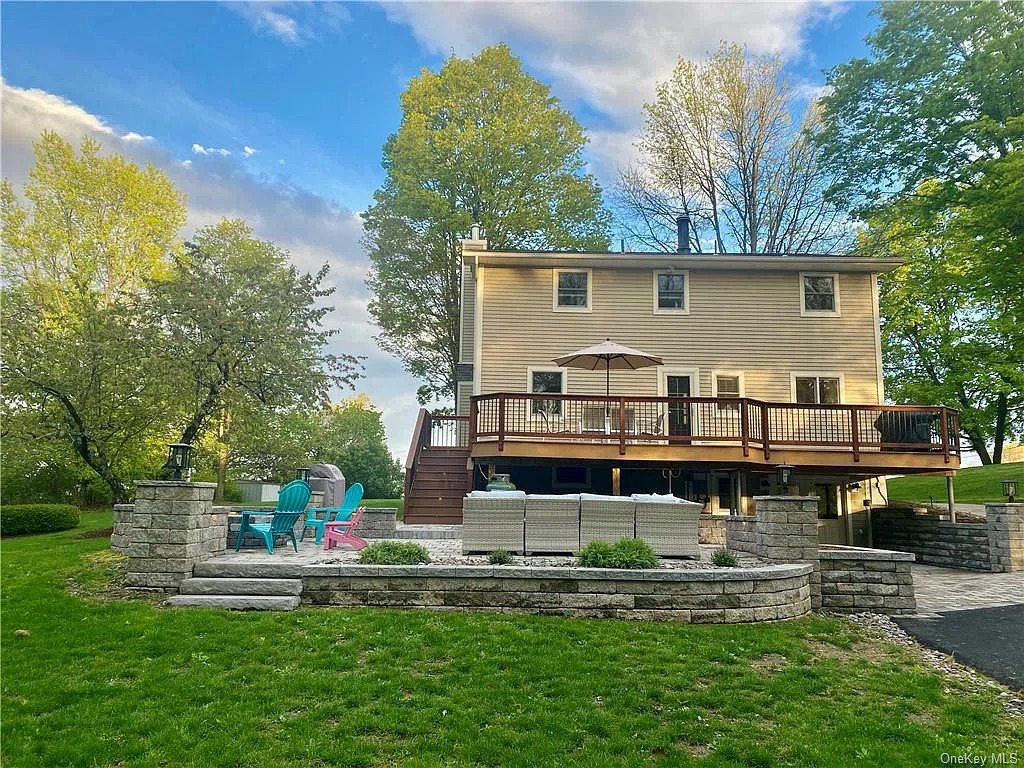
A rear deck spans the back width of the house.
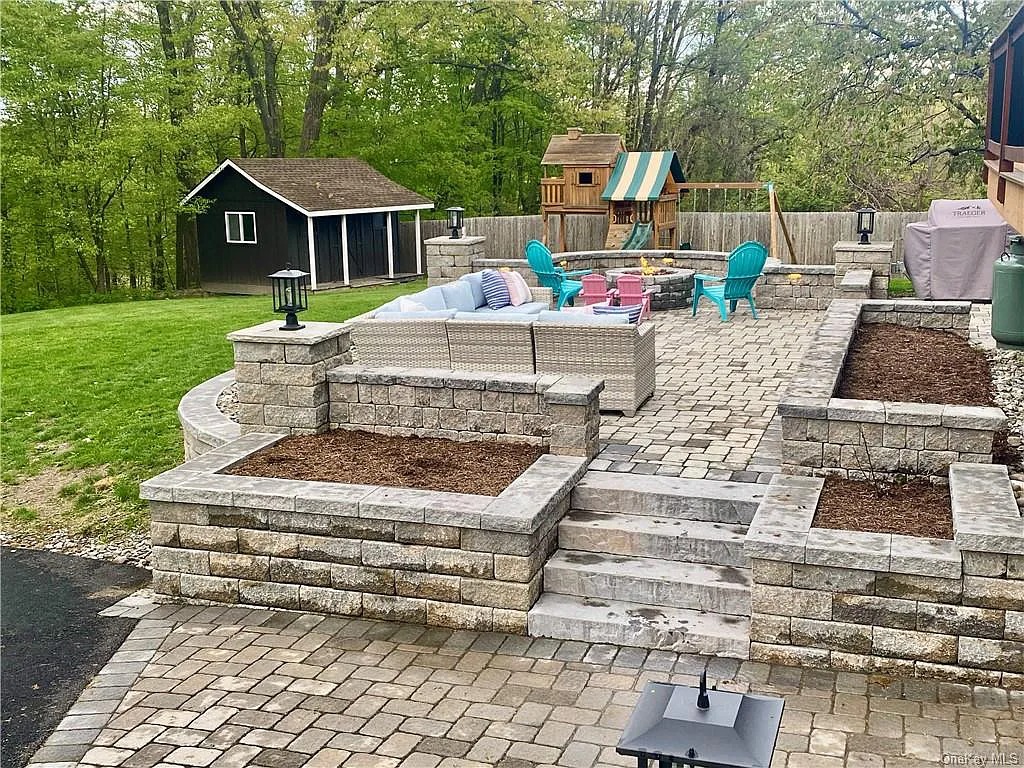
Extensive stonework includes multiple patios and plenty of garden beds to plant.
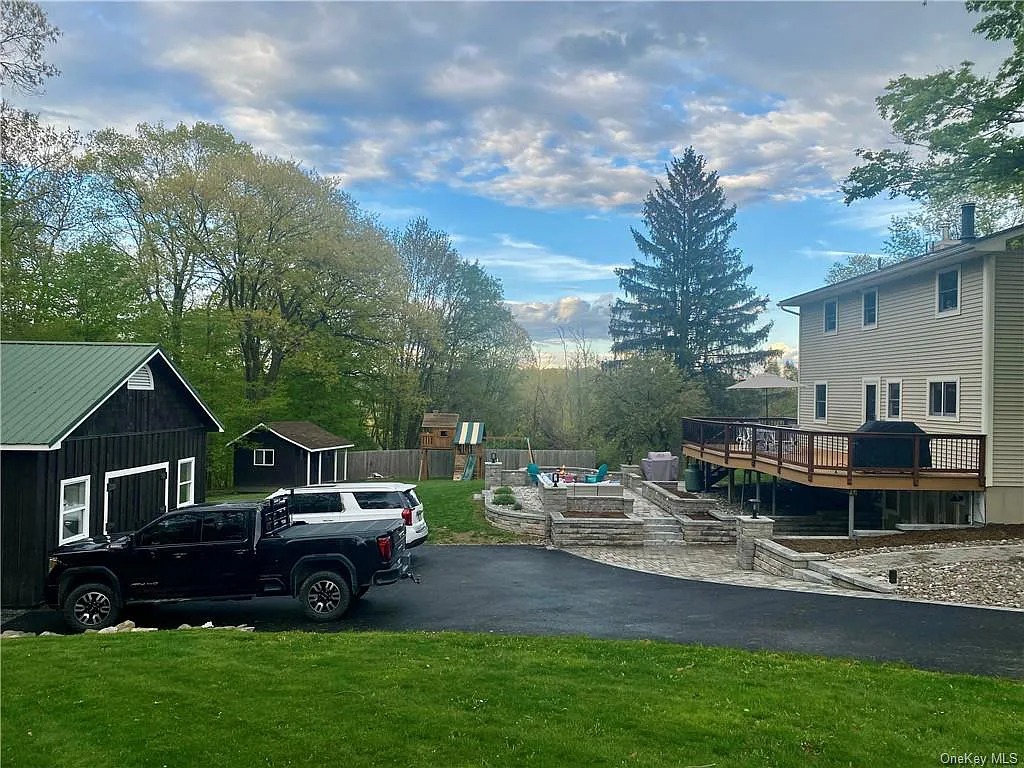
Outbuildings include a detached garage and shed.
The 1,804-square-foot house sits on 0.87 acres, just 15 minutes from shops and restaurants in nearby Port Jervis (like the Chianti Cow) and two minutes from great brews at Westtown Brew Works.
If this renovated beauty makes your heart skip a beat, find out more about 57 Clover Ridge Road, Westtown, from Elizabeth V. Mitchell with Keller Williams Realty.
Read On, Reader...
-
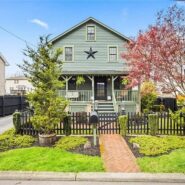
Jane Anderson | May 1, 2024 | Comment A Two-Bedroom (Possibly Three) in Beacon: $530K
-

Jane Anderson | April 30, 2024 | Comment A Turn-Key Beacon Home, Two Blocks Off Main Street: $759.9K
-
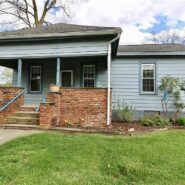
Jane Anderson | April 29, 2024 | Comment A Cottage-Core House in Beacon: $365K
-
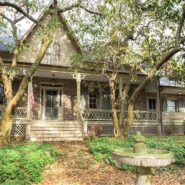
Jane Anderson | April 26, 2024 | Comment The C.1738 Meeting House in Palisades: $1.895M
