This Renovated Victorian is a Seven-Bedroom Dream: $850K
Jane Anderson | January 26, 2023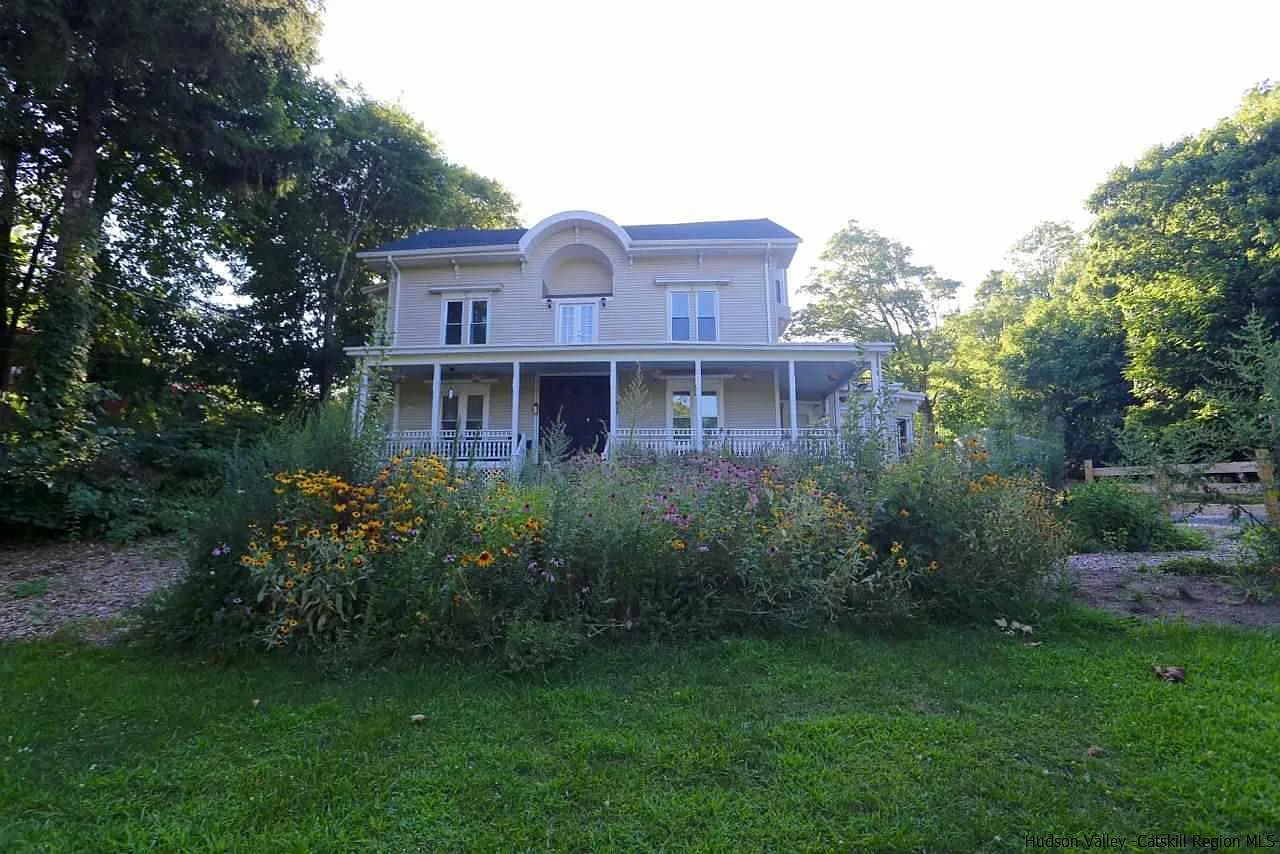
In our tour of kitchen-y homes across the Hudson Valley, we’re visiting this Malden-on-Hudson house with, say, one and a half places to whip up a meal.
Mansion-esque is the best way to describe the c.1875, 5,200-square-foot manse. A riotous perennial garden fluffs up the yard in front of the wide front porch that accents the beige siding.
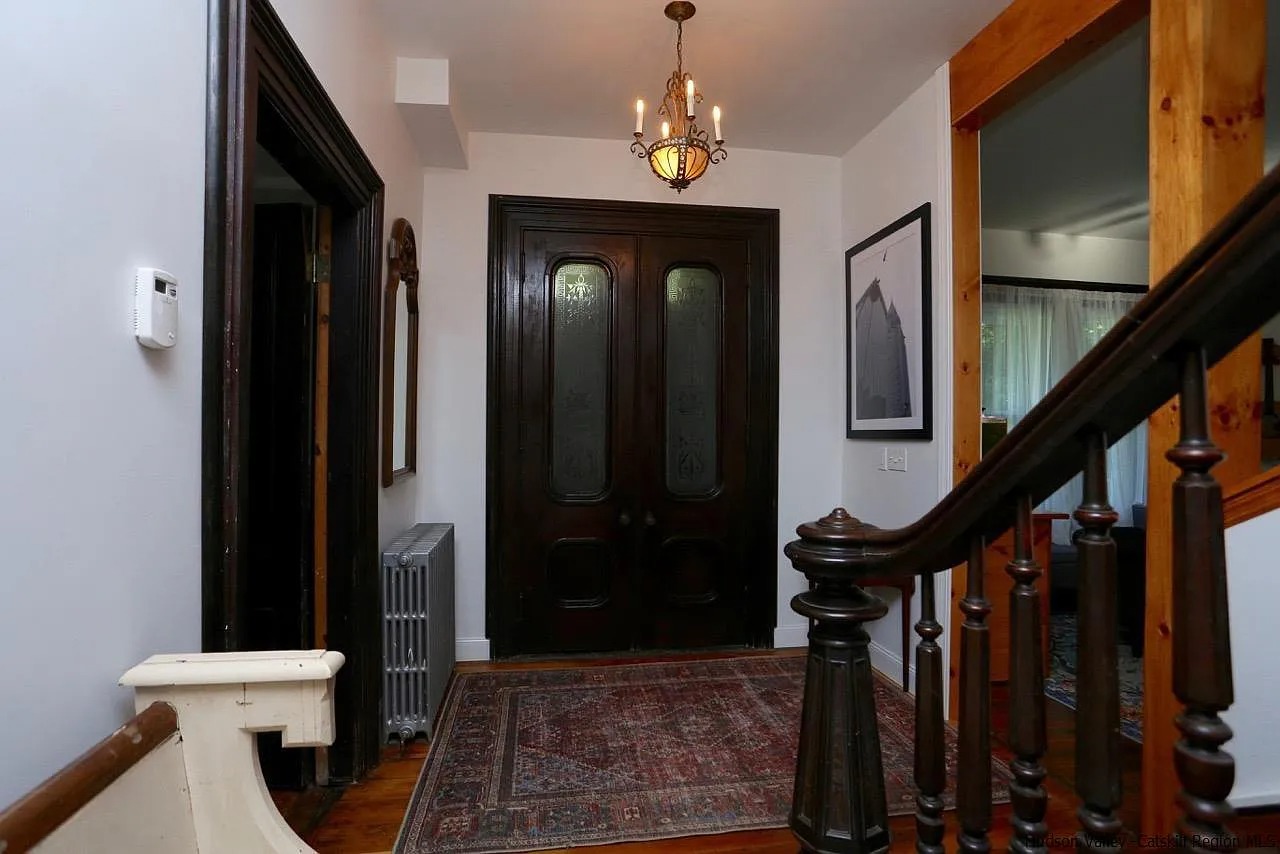
Inside, the double front door is a beauty of dark wood and etched glass. The center-hall staircase is equally rich and dark.
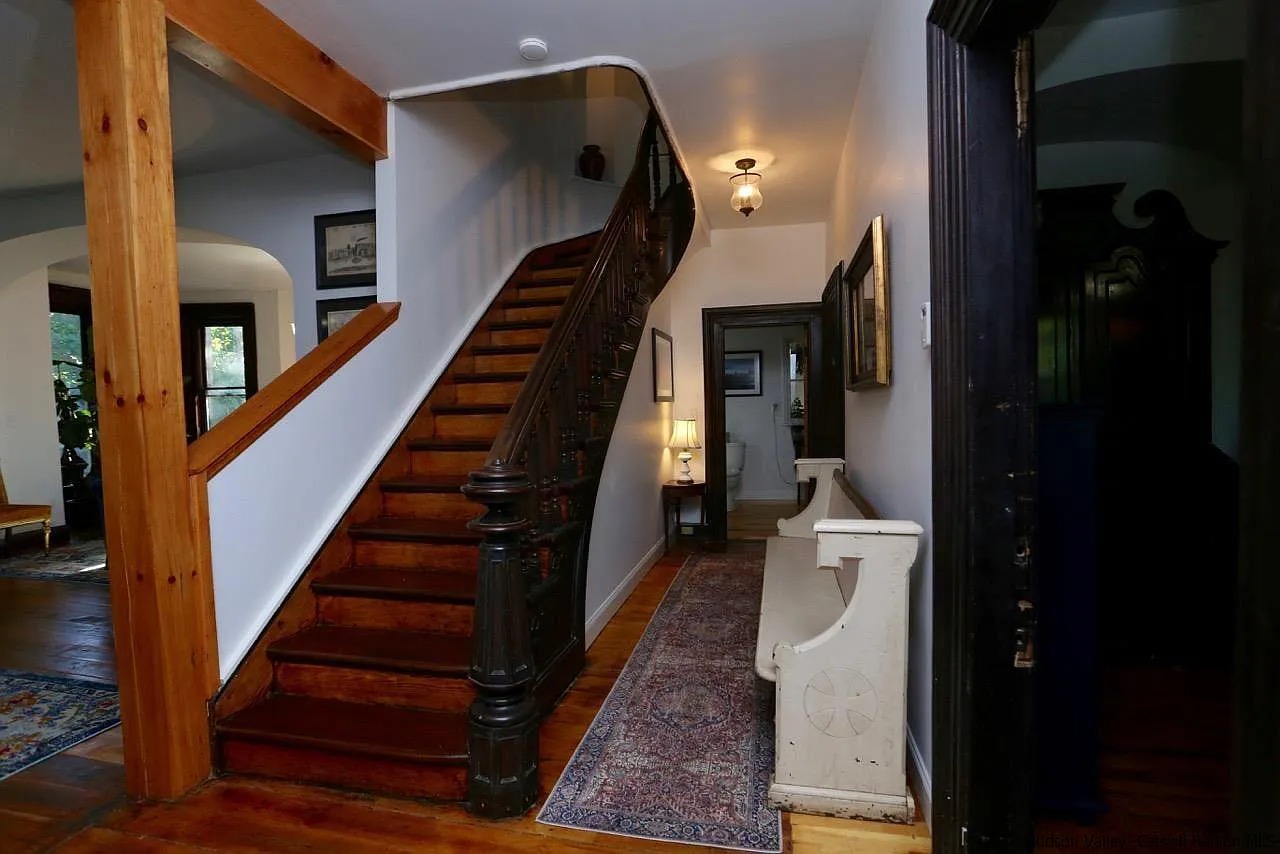
It’s thankfully devoid of the carpeting or fuzzy treads that often plague homes of a certain age. In this case, the stairs swoop upwards in a sinuous curve to the upper floors.
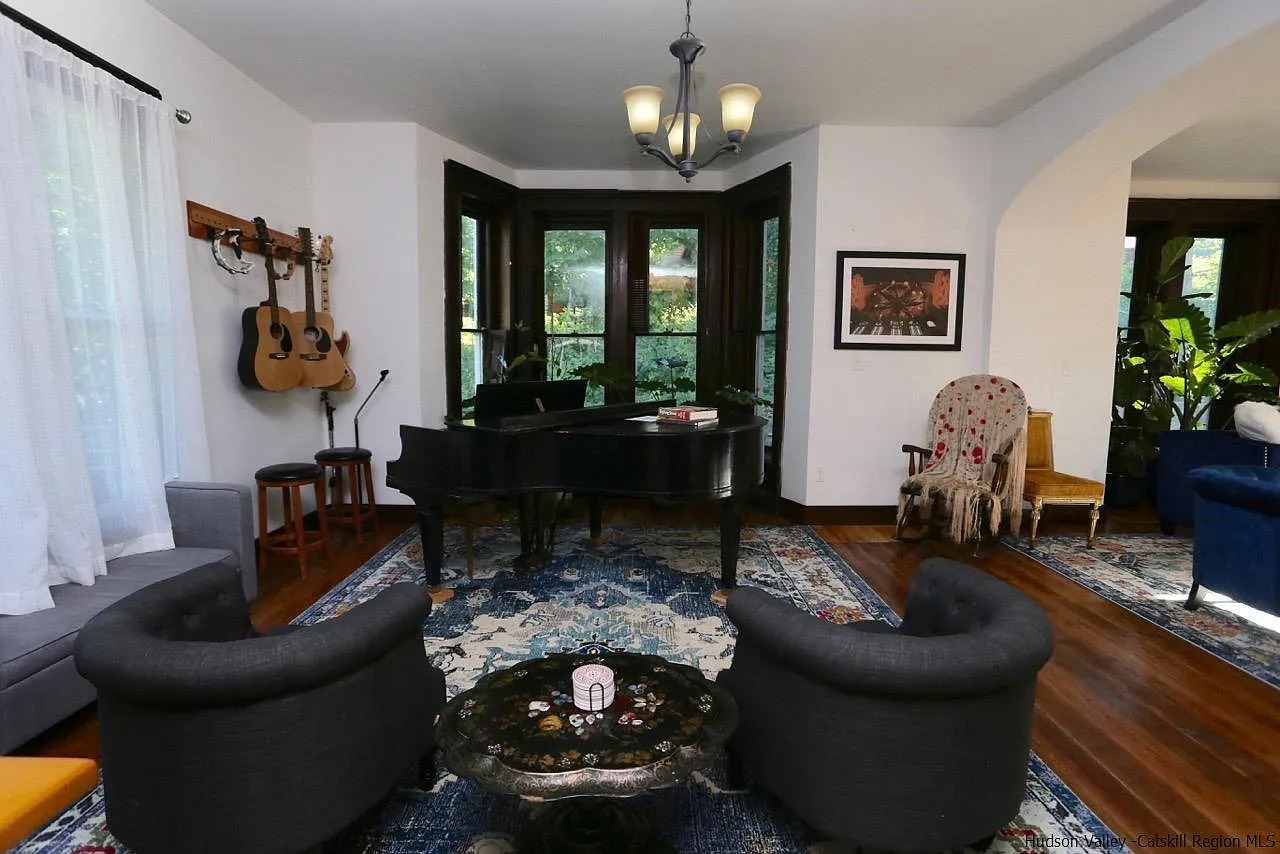
The main level is a maze of parlors, the living room, and a library. They all share a lovely original hardwood floor and bumped-out, floor-to-ceiling bay windows.
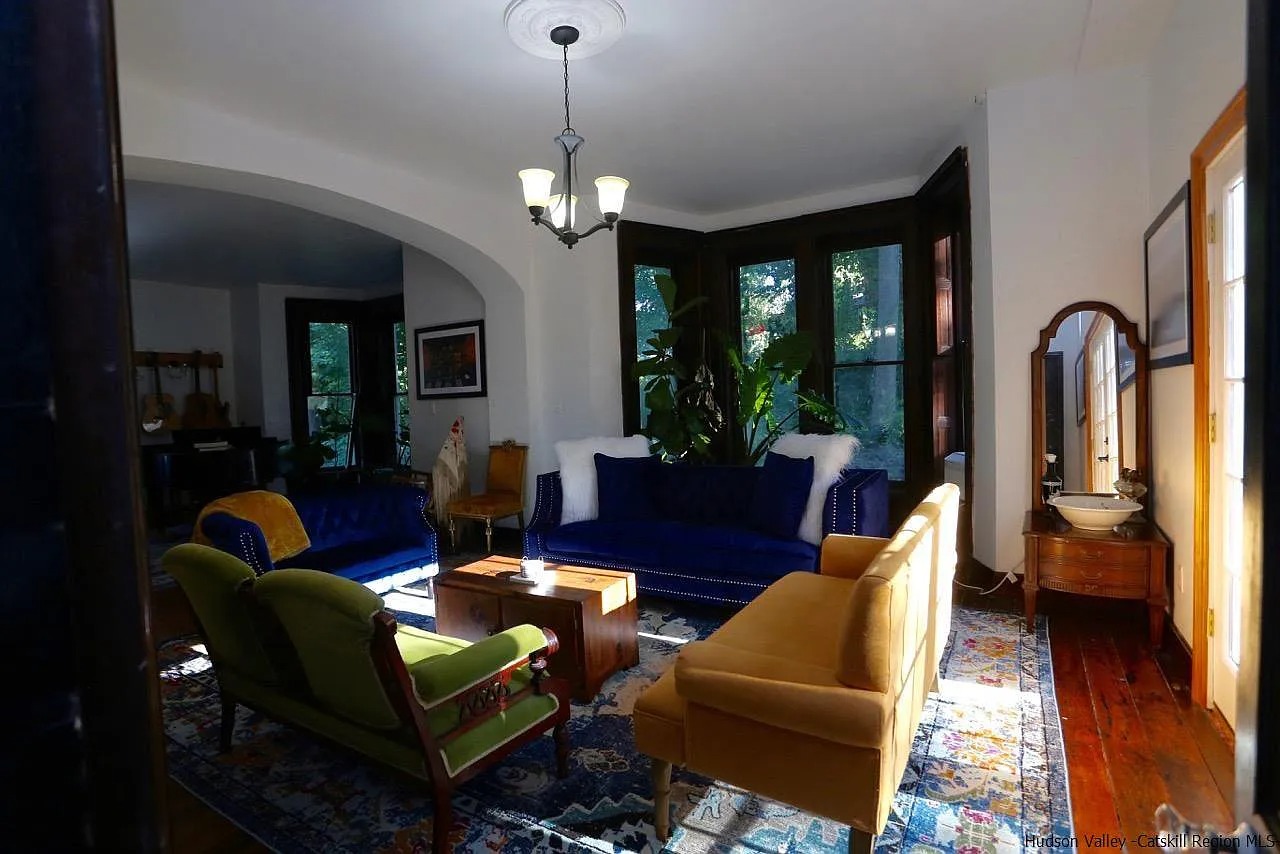
Check out that archway between these two rooms, too.
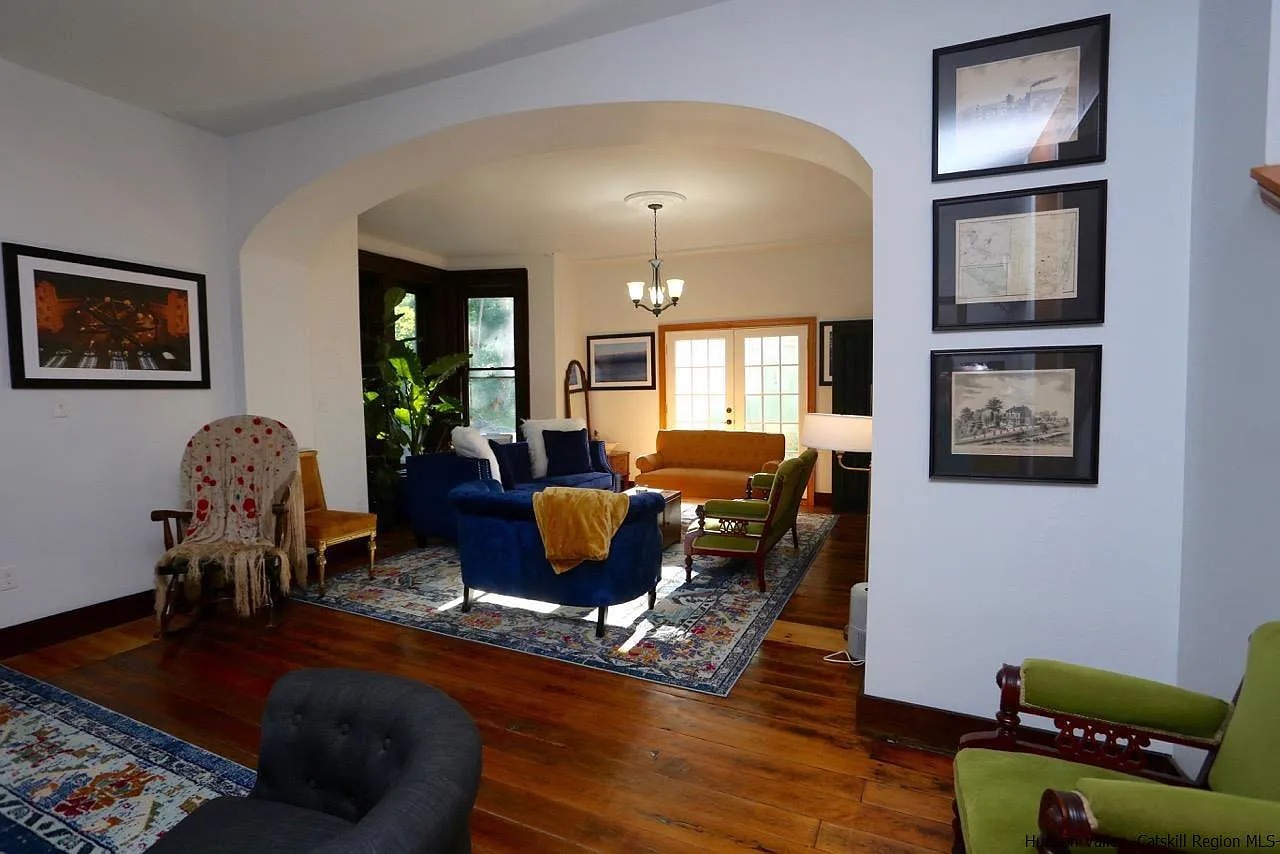
Here’s another angle of that last room, showing the French doors leading outside.
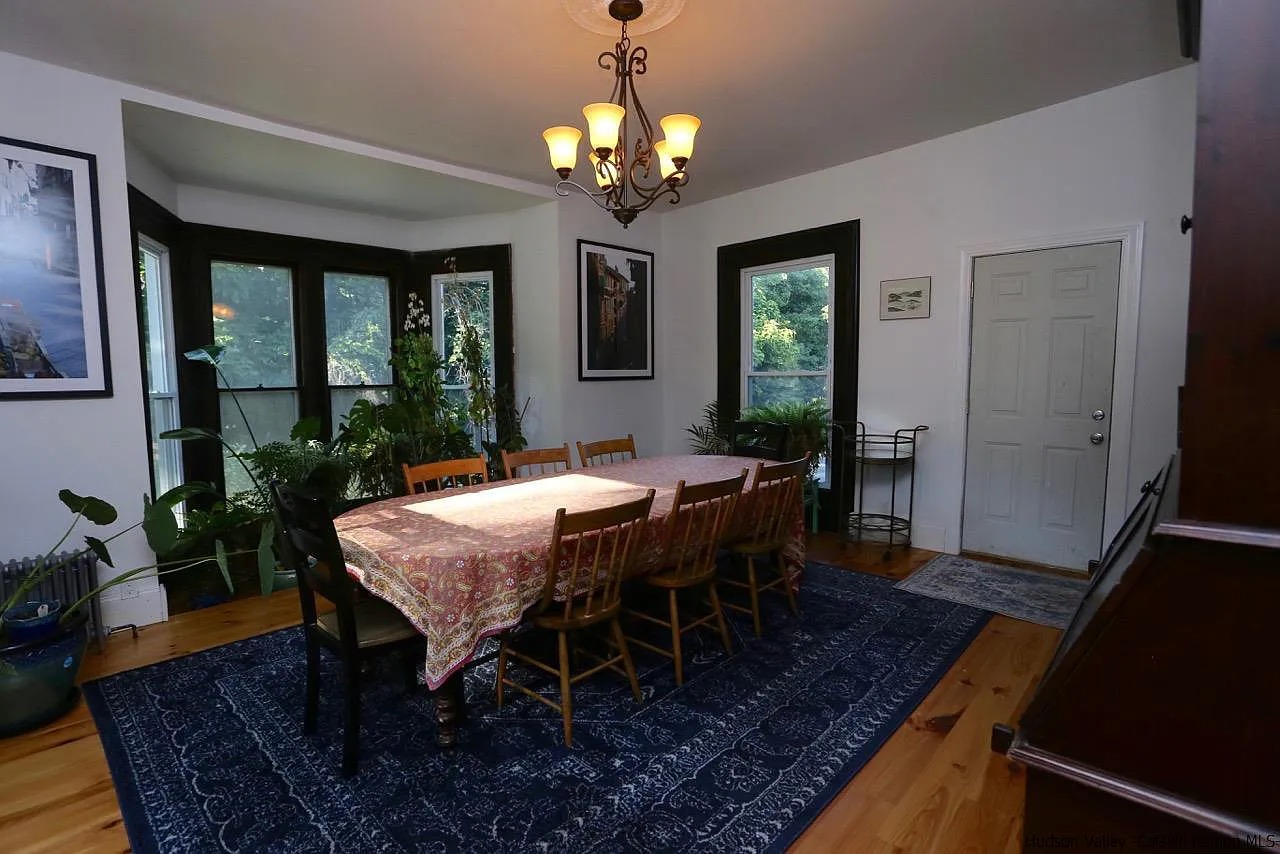
The windows in the dining room are lined with deep, dark wood, but the walls are brightened with white.
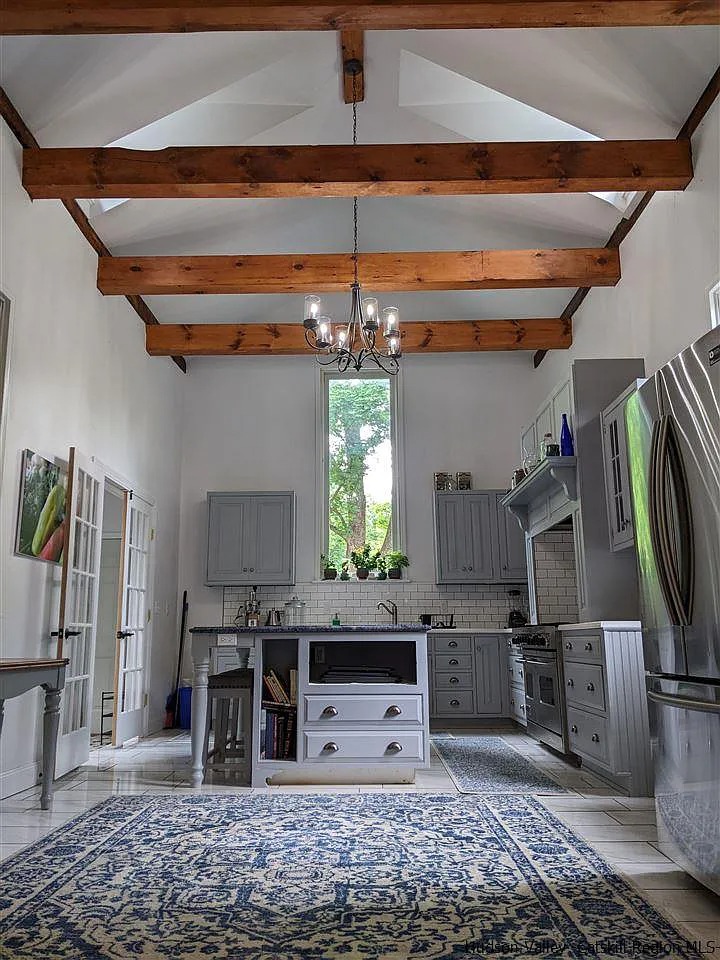
The kitchen is ultra-modern, with cabinets and a center island painted a gray that’s almost lavender. A dramatic, skinny window slides up the wall above the sink, flanked by a pair of double wall cabinets.
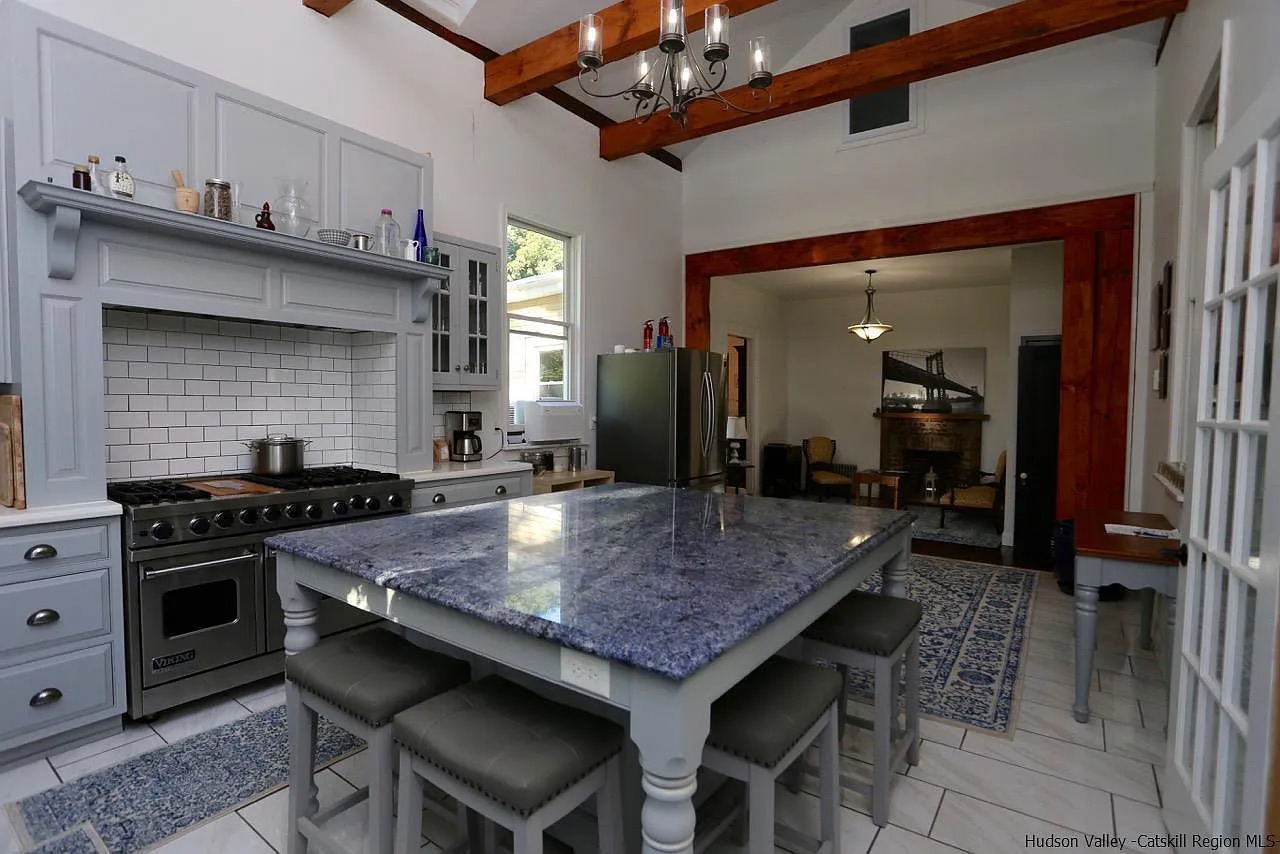
A marble-topped, electric-equipped island provides seating for a crowd next to an alcove that houses a massive, twin-oven gas Viking range.
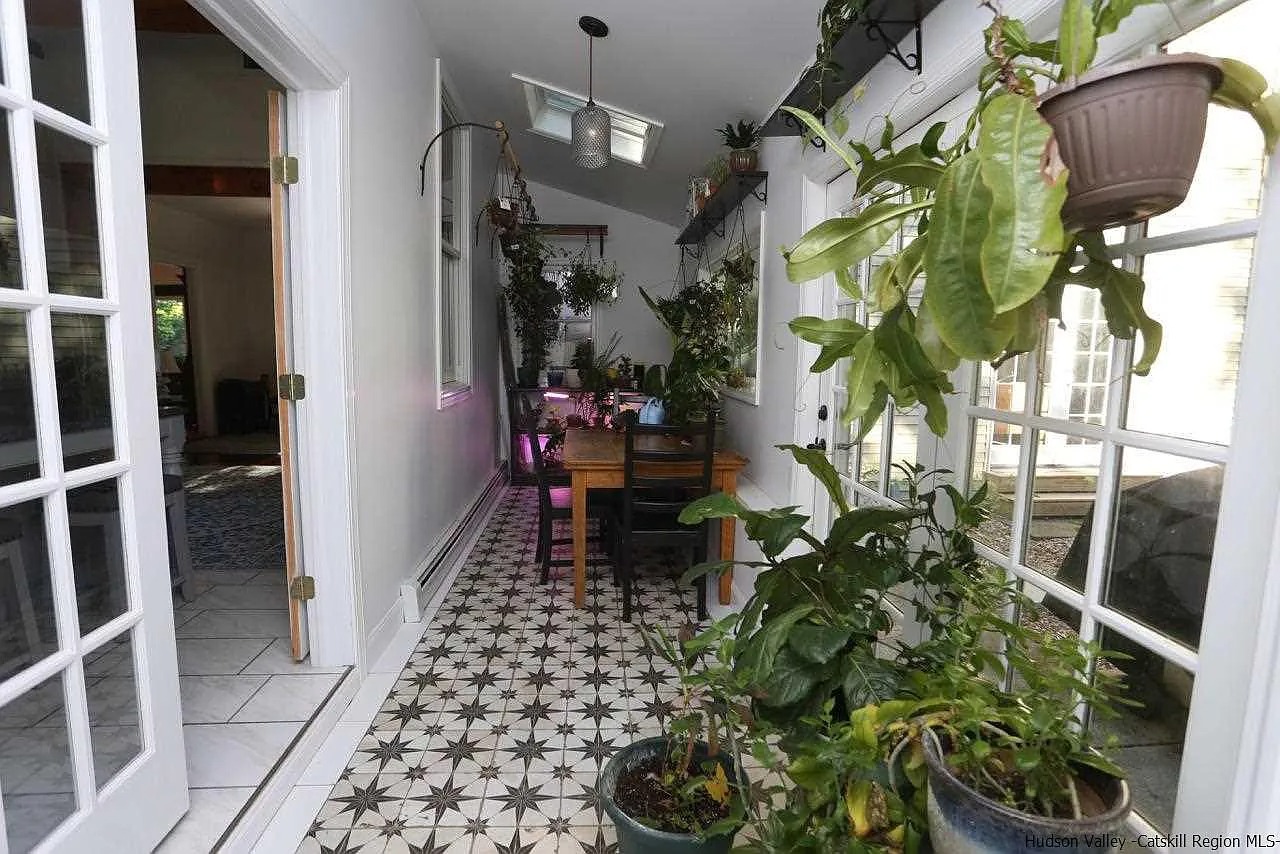
The French doors next to the island open onto this sweet tiled greenhouse-like breakfast room replete with a skylight and more French doors that open outside.
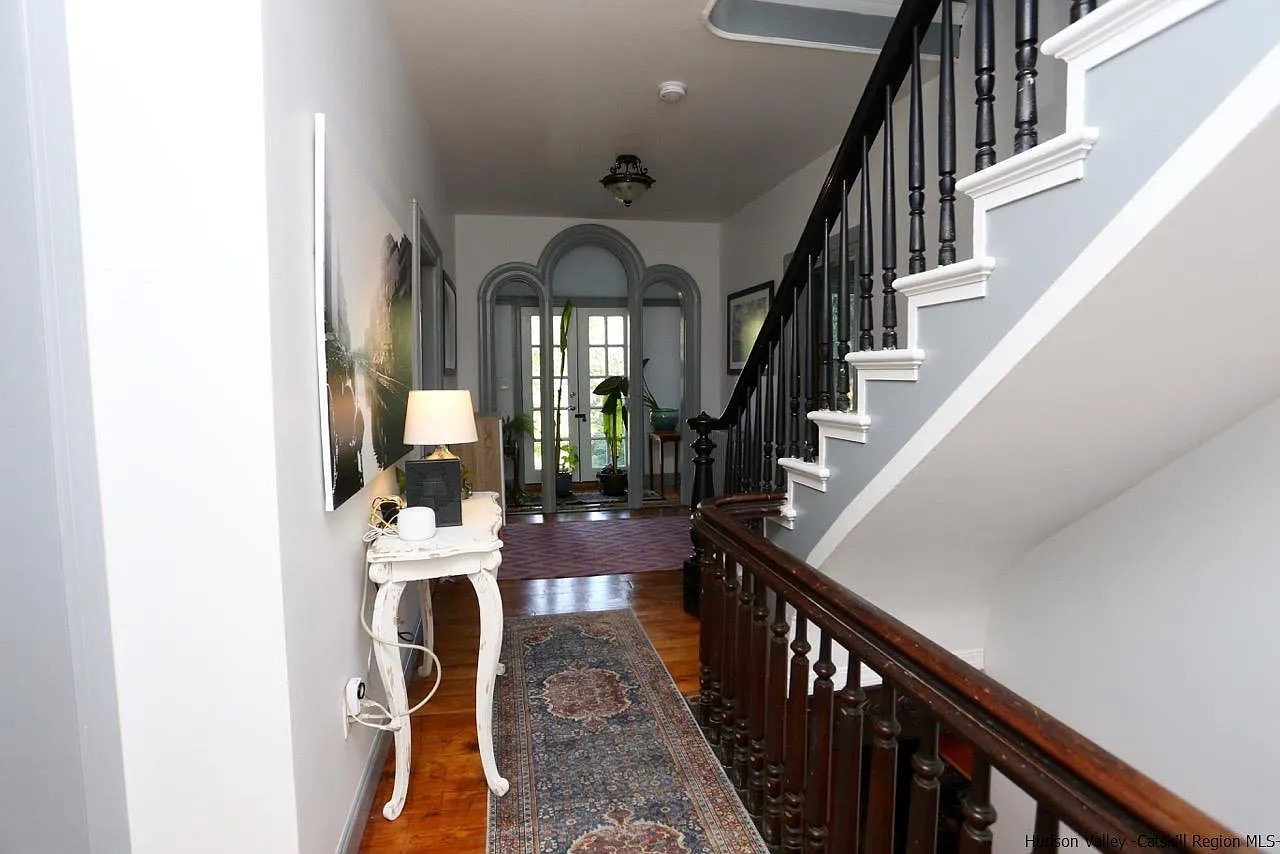
A similar plant room is on the second-floor landing, with French doors that open onto the porch roof. The woodwork on the stair spindles and railings is phenomenal.
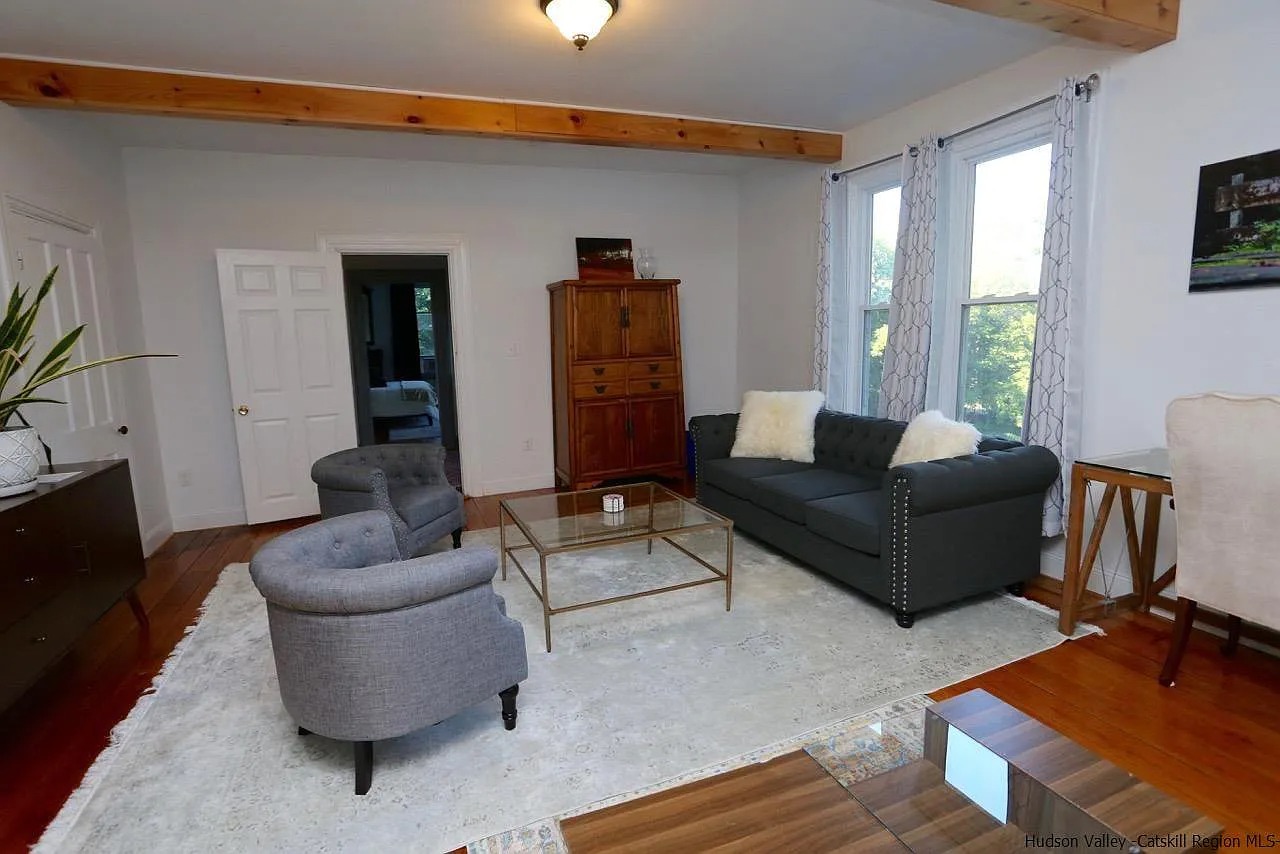
The second floor is “littered” with bedrooms and sitting rooms, like this beamed room…
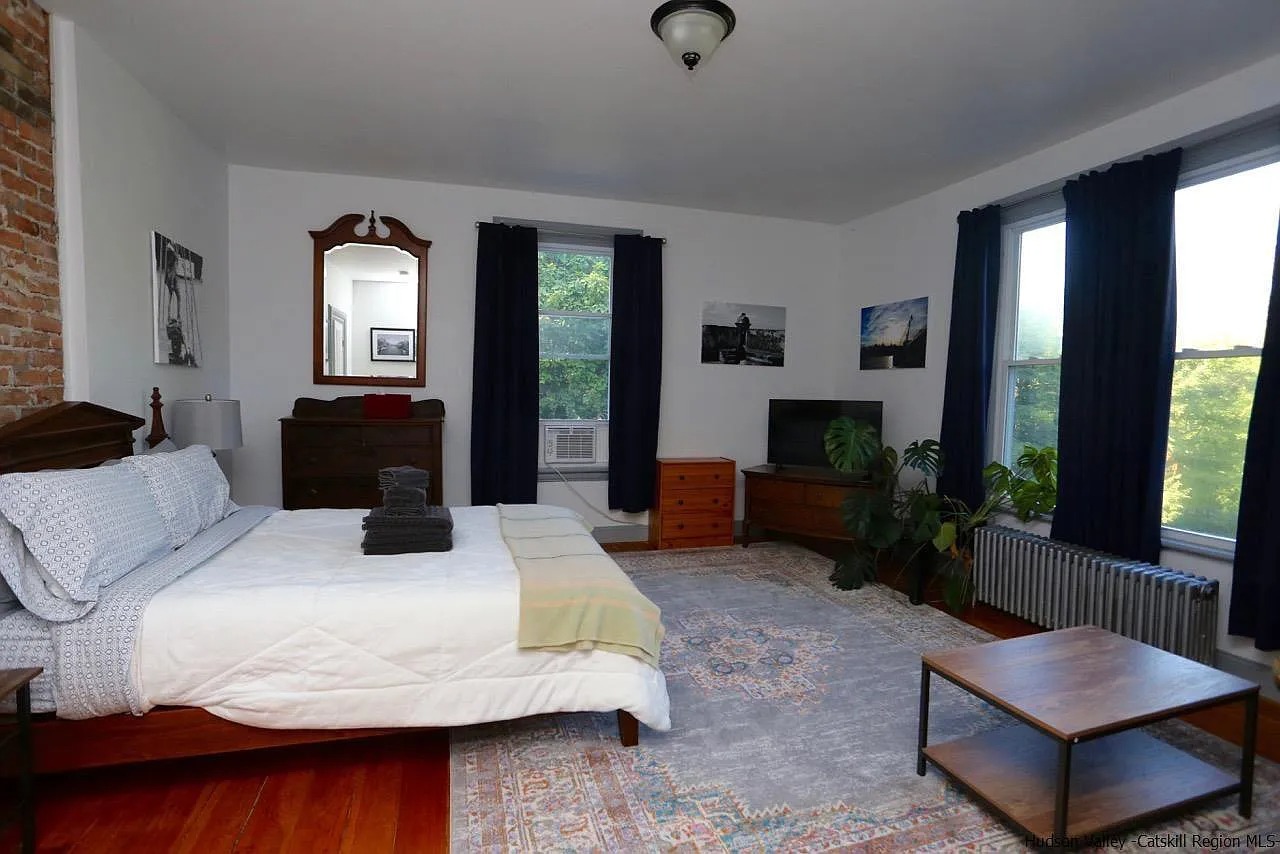
…leading to this high-ceiling bedroom. It’s got exposed brick on one wall.
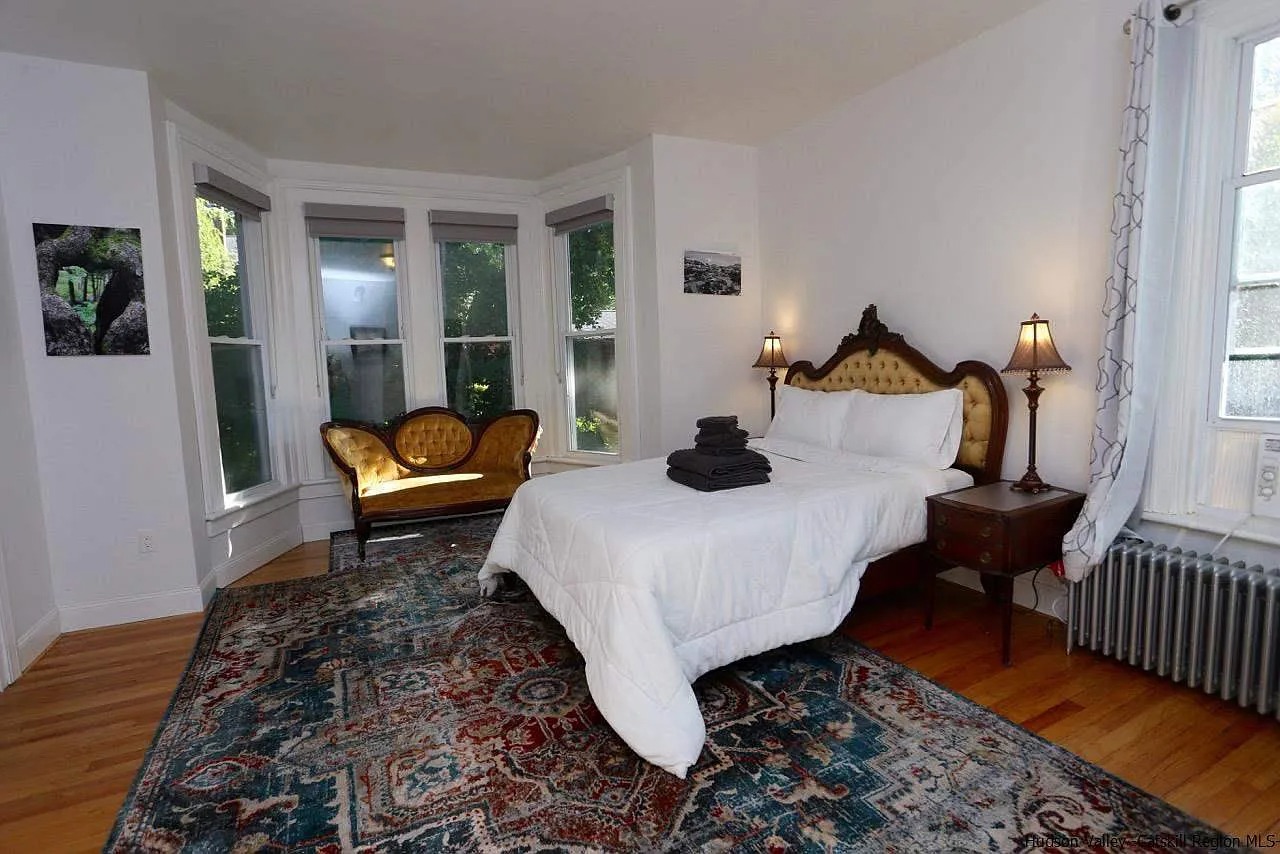
This bedroom’s got a beautiful bay window alcove.
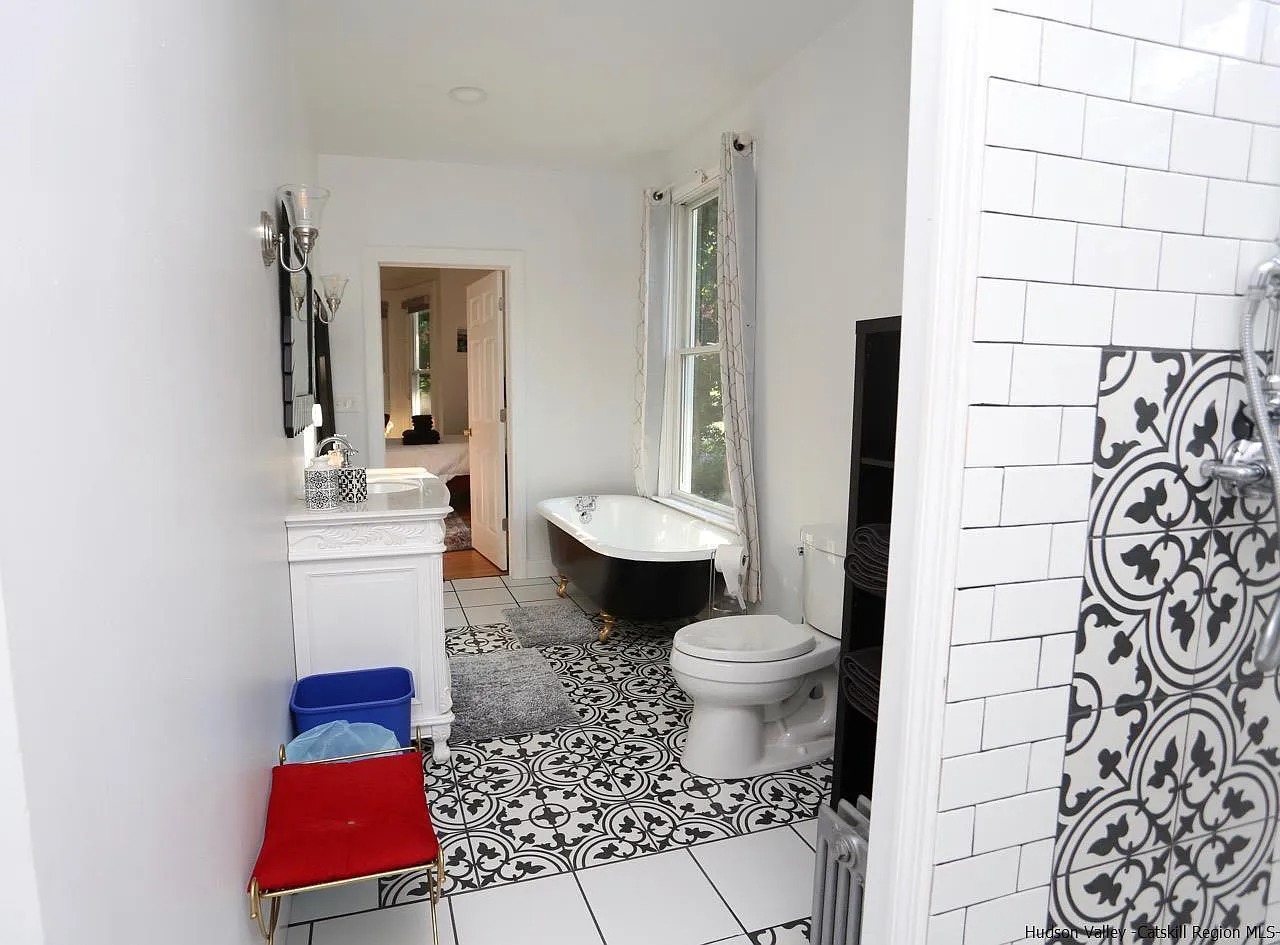
Off that bedroom is this black-and-white-tiled bath, with a clawfoot tub and delicately filigreed vanity. The shower sports tiles that are identical to the floor tile.
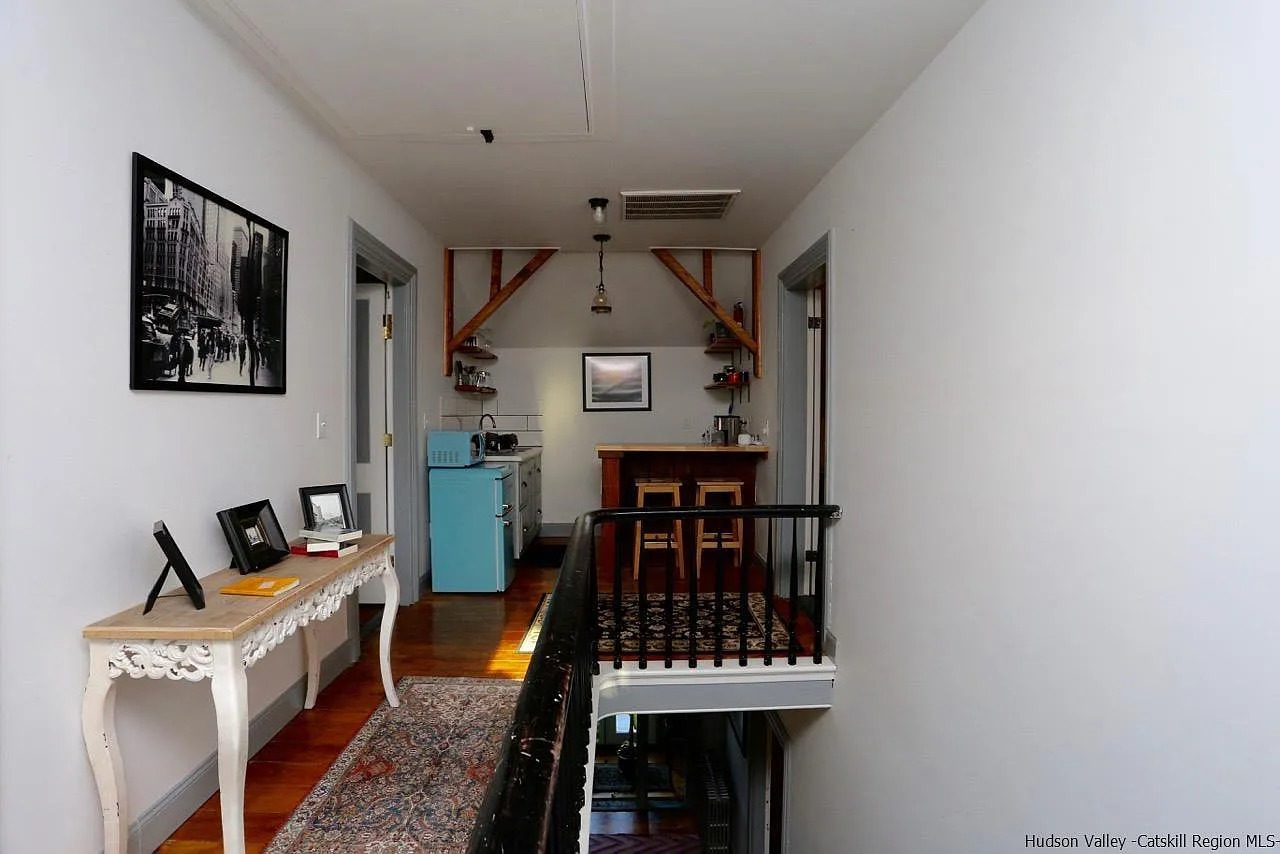
If you’re a little peckish in the middle of the night, there’s no need to clamber all the way downstairs for a bite.
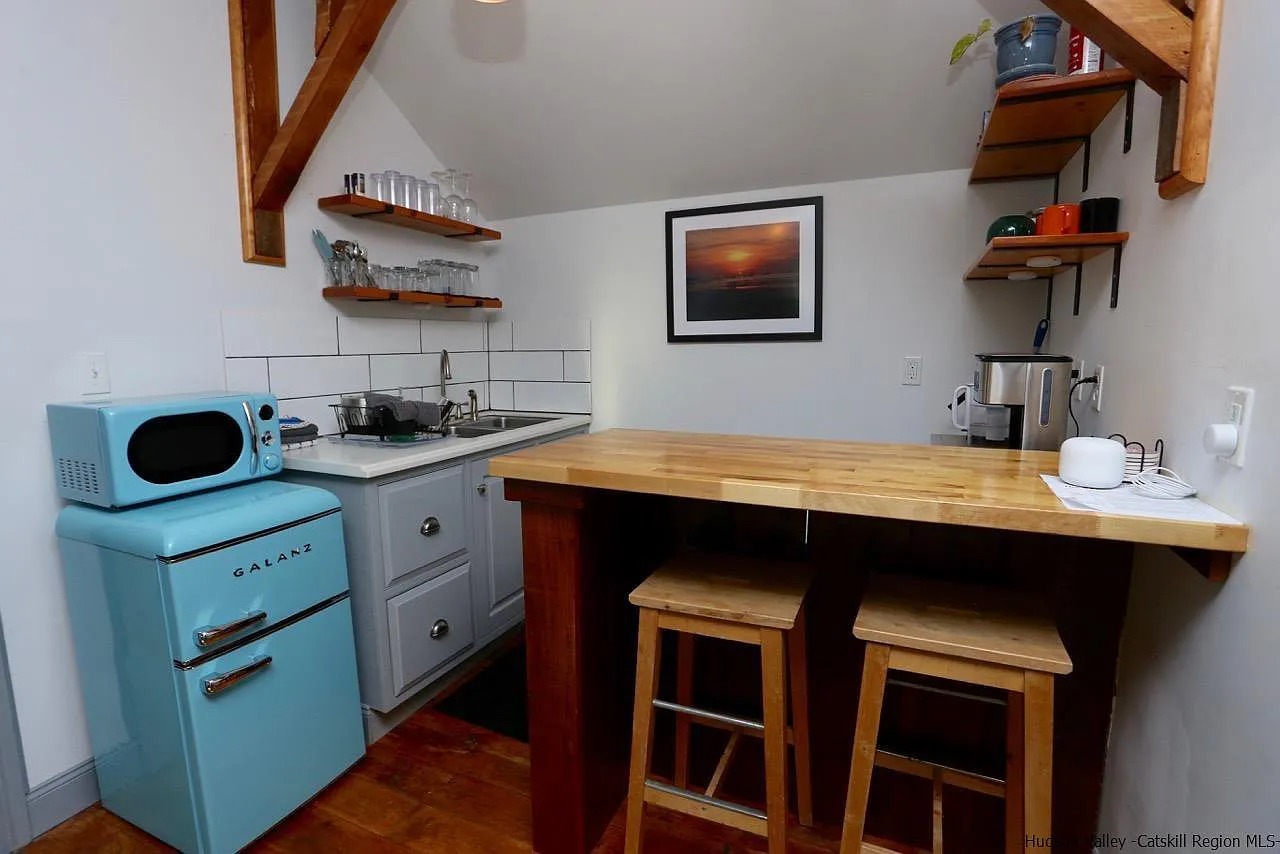
This lil kitchenette’s got your back if you’re snackish.
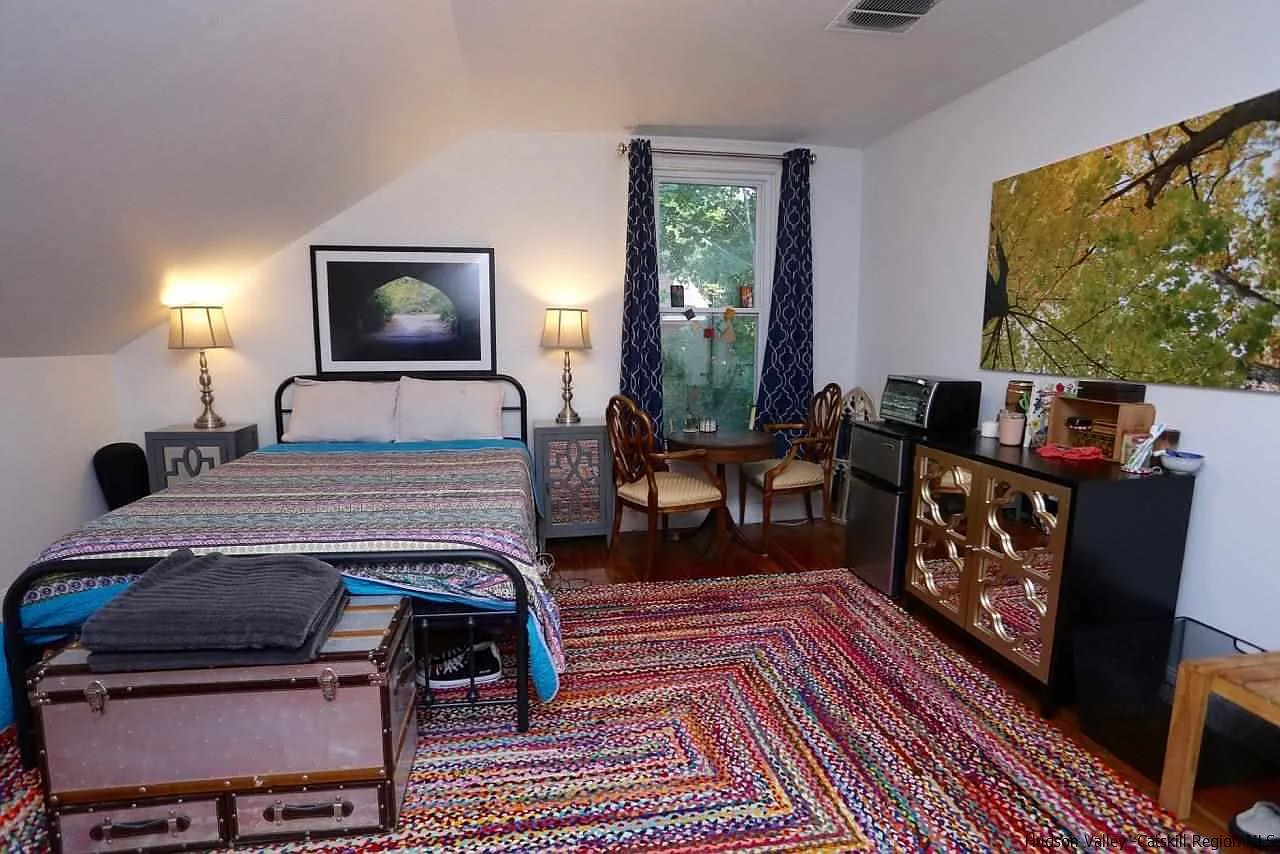
There are a total of seven bedrooms in the house, including this one on the top floor.
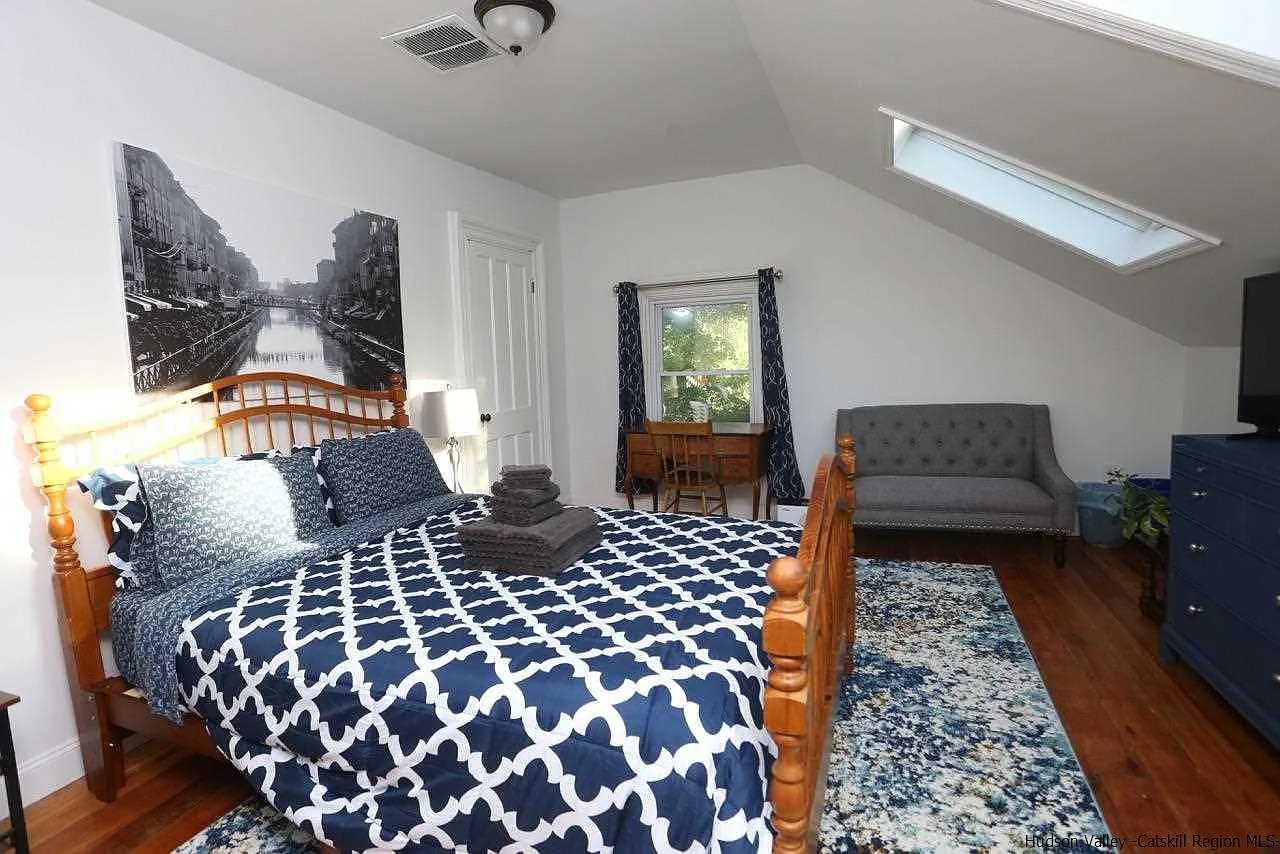
And this one has a skylight to boot.
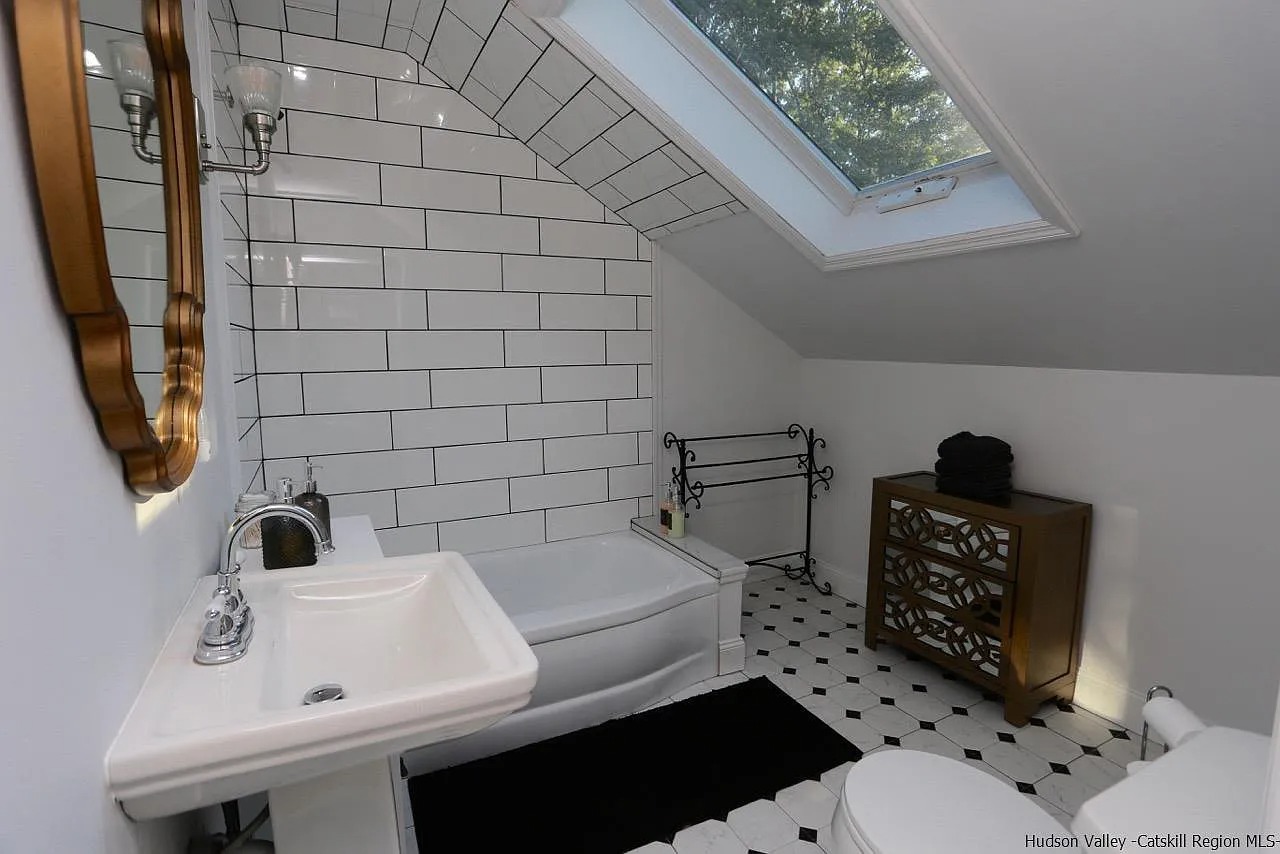
This bath has a skylight, a shallow tub, and black-and-white floor tile complementing white subway tile on the tub wall. The house has 3.5 baths altogether.
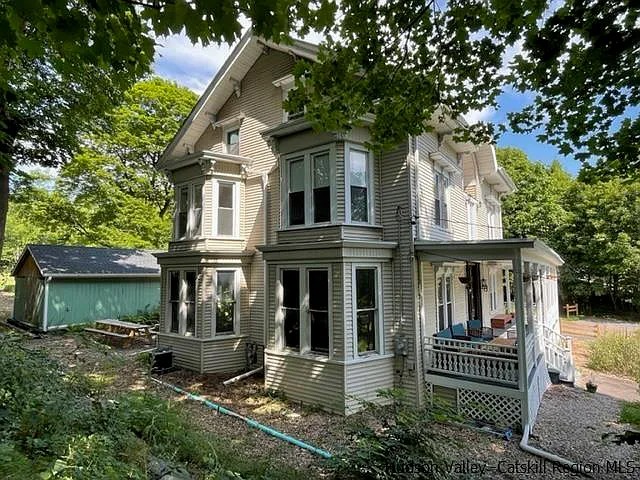
It sits on 2.1 acres off of Route 9W, just north of Saugerties.
If this Victorian has you running victory laps, head over to 1131 Main Street, Malden-on-Hudson with Claudia Andreassen with Andreassen Properties LLC.
Read On, Reader...
-

Jane Anderson | April 24, 2024 | Comment A C.1845 Two-Story in the Heart of Warwick: $524K
-

Jane Anderson | April 23, 2024 | Comment A Gothic Home in Hudson: $799.9K
-
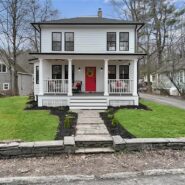
Jane Anderson | April 22, 2024 | Comment A Ravishing Renovation on Tinker Street in Woodstock for $849K
-
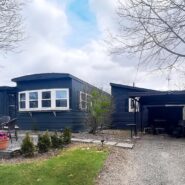
Jane Anderson | April 19, 2024 | Comment A Classic, c.1972 Marlette Mobile Home in Germantown: $350K
