This Saugerties Oasis Has a High-End Kitchen and Fabulous Primary Bath: $699K
Jane Anderson | January 25, 2023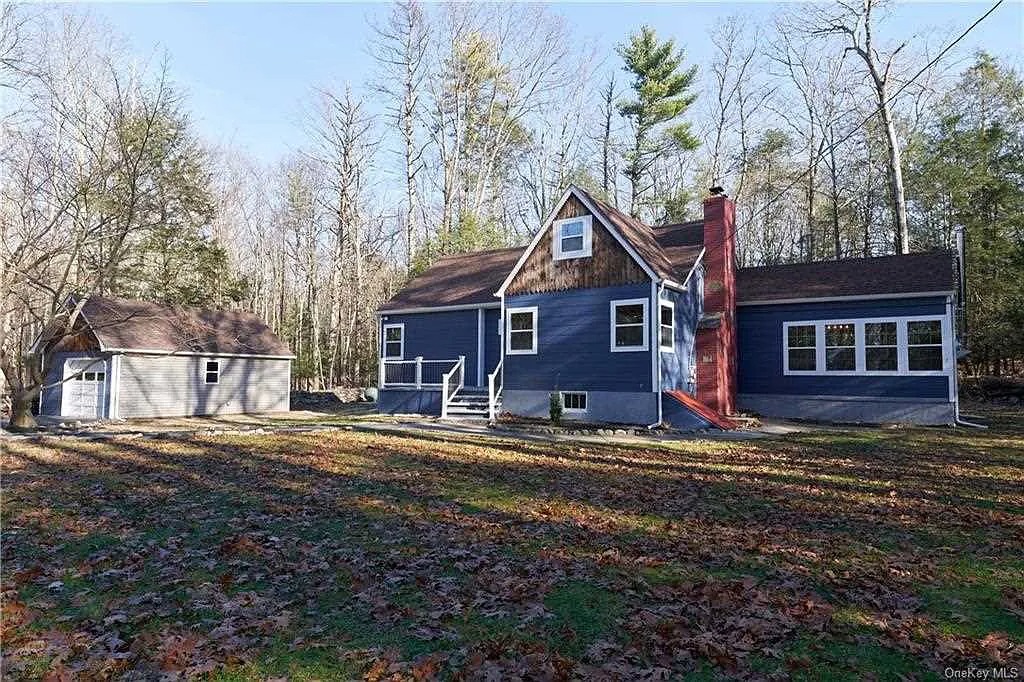
There’s just something about Saugerties. From the Saugerties Lighthouse and its bucolic riverside hiking trail, to its downtown businesses and its proximity to Woodstock and the Thruway, the town is a damn near perfect place to settle. And today’s house pick is a perfect choice.
From the outside, this three-bedroom home hews close to its c.1950 roots. Dark blue siding, white trim, and a quaint cedar-shake accent on the front roof peak all satisfy the traditionalist in you. But peek inside, and the modernist in you will have a field day.
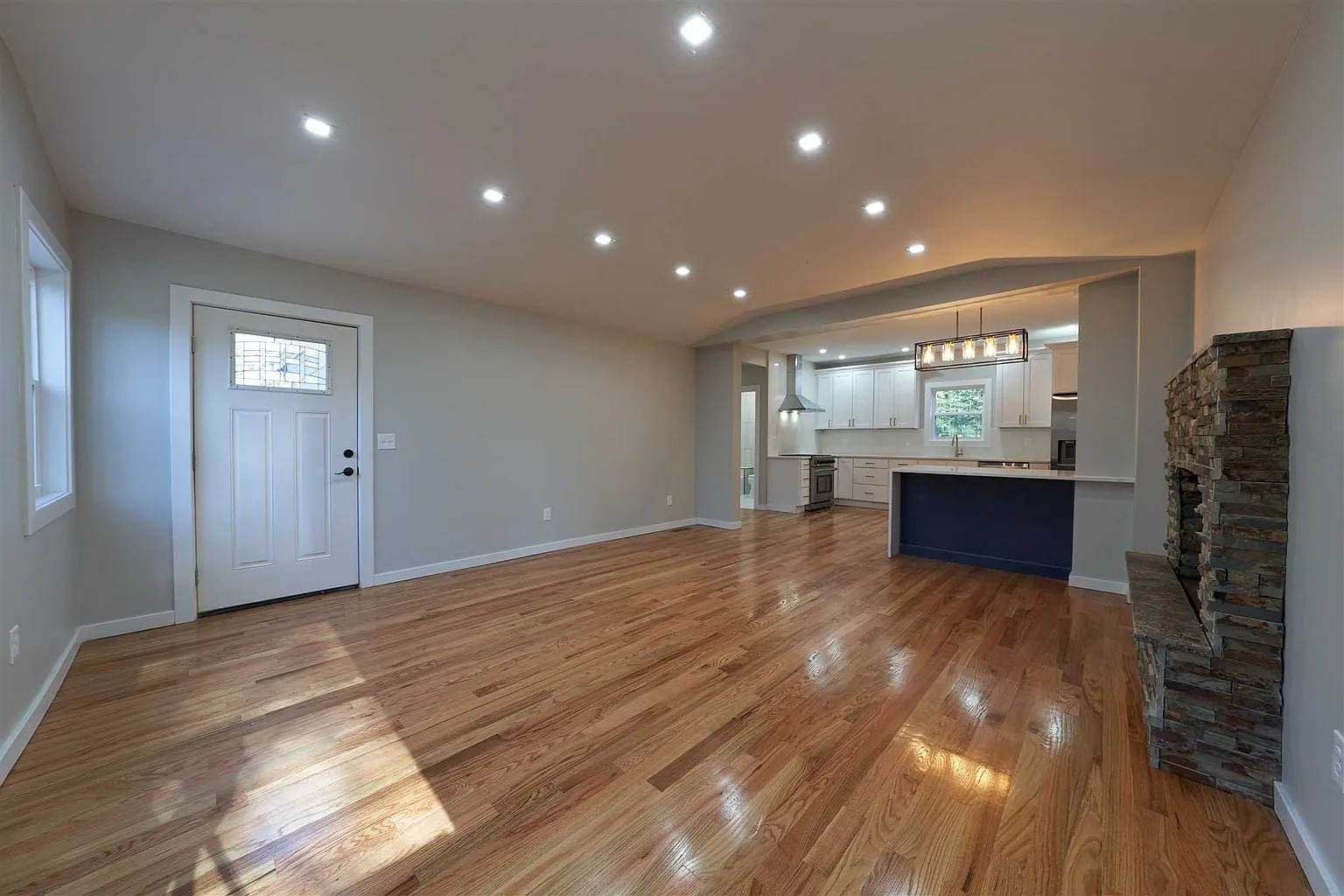
The front door, with a leaded-glass window, opens to a living room/kitchen. Solid oak lines the floor. The focal point is a stacked-stone fireplace, whose gray tones are picked up by the wall color throughout. 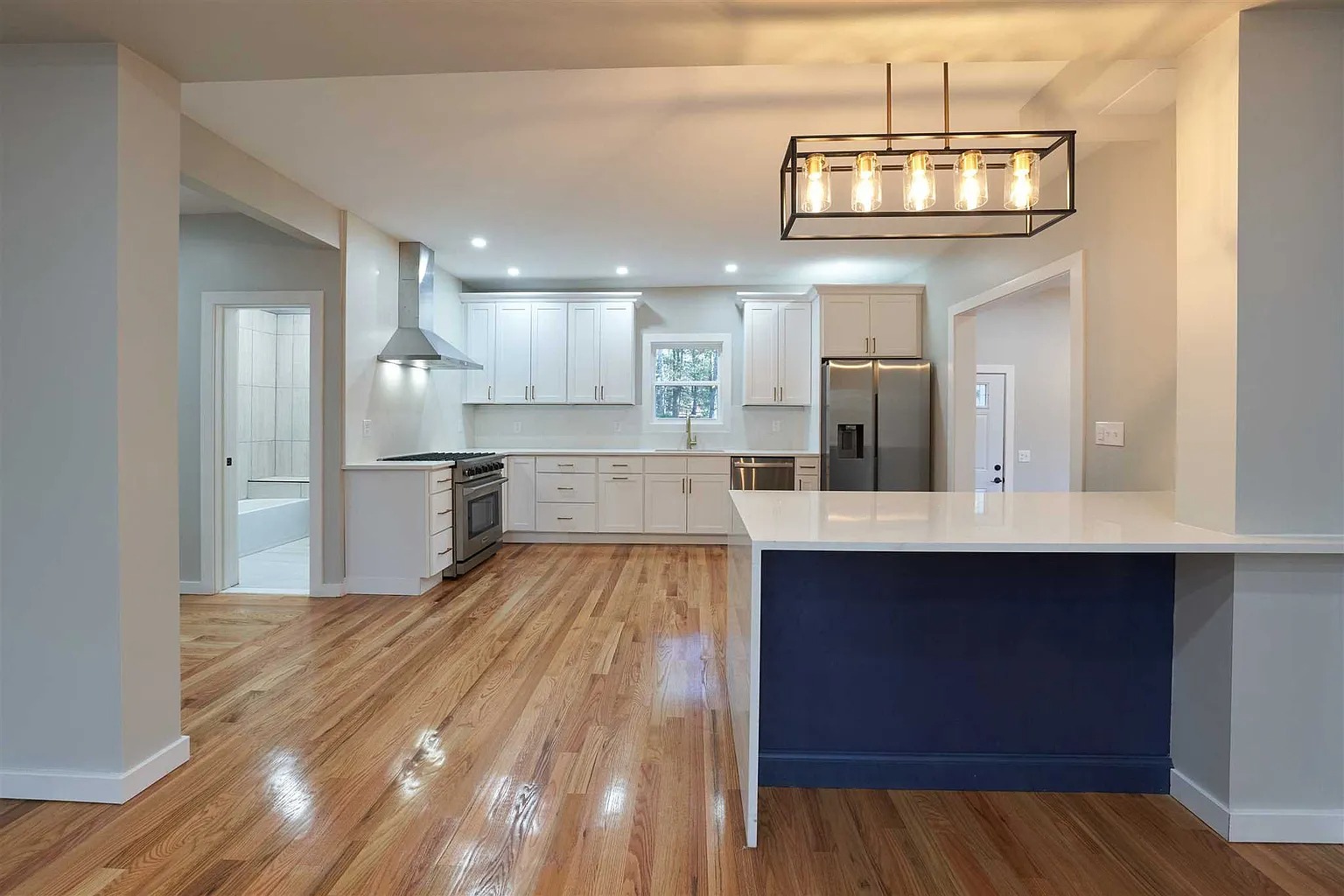
The kitchen anchors one end of the main floor. The “waterfall” peninsula is white, with a navy blue accent on the base. Otherwise, white and gray rule the room with white cabinets and quartz countertops. Goldtone hardware adds a jewelry touch.
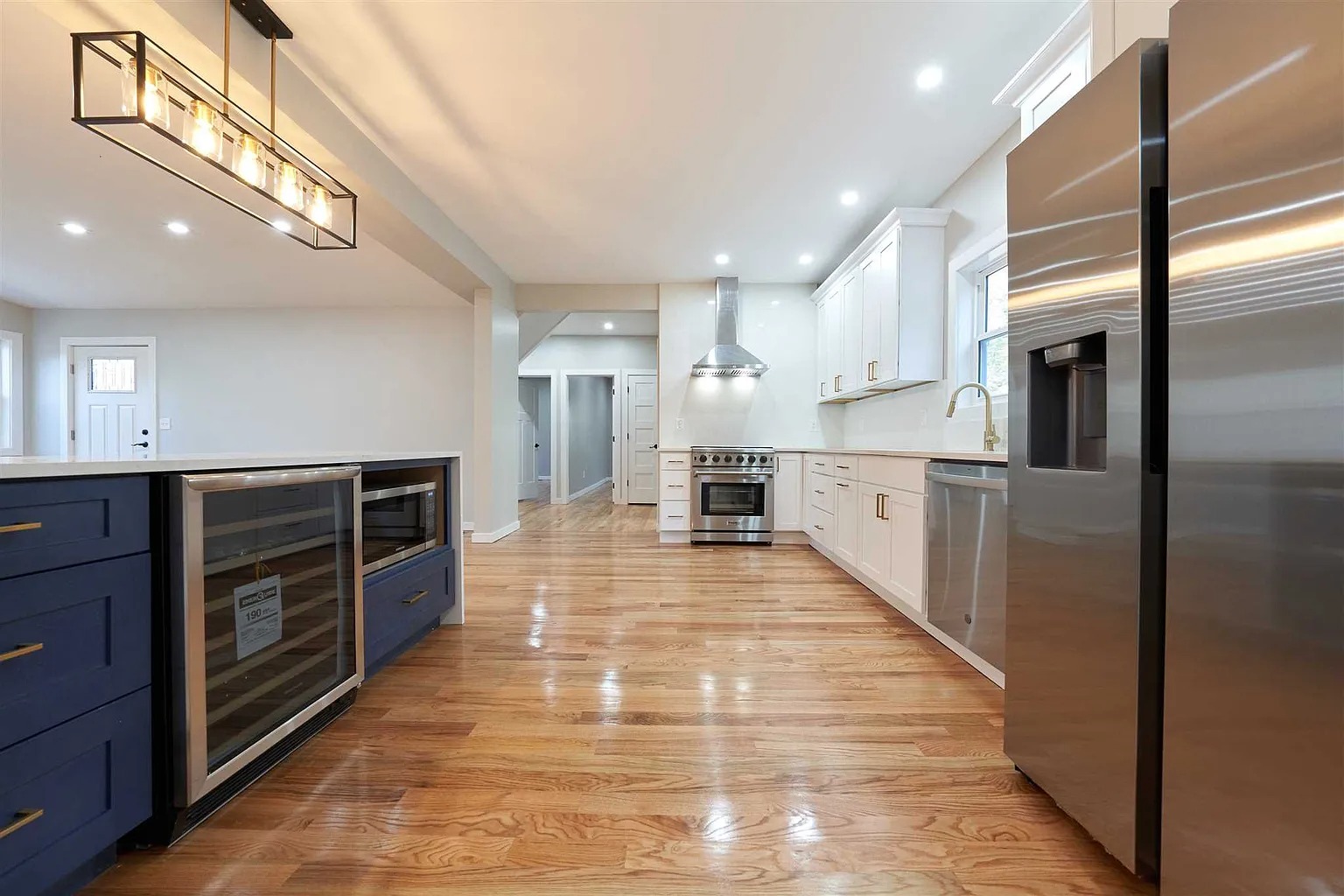
Oh, there’s more of that navy blue on the other side of the peninsula! It houses storage drawers, a microwave, and a beverage cooler. The fridge and dishwasher are stainless steel, as is the Thor gas range. Lighting is provided by recessed spots and a snazzy pendant chandelier.
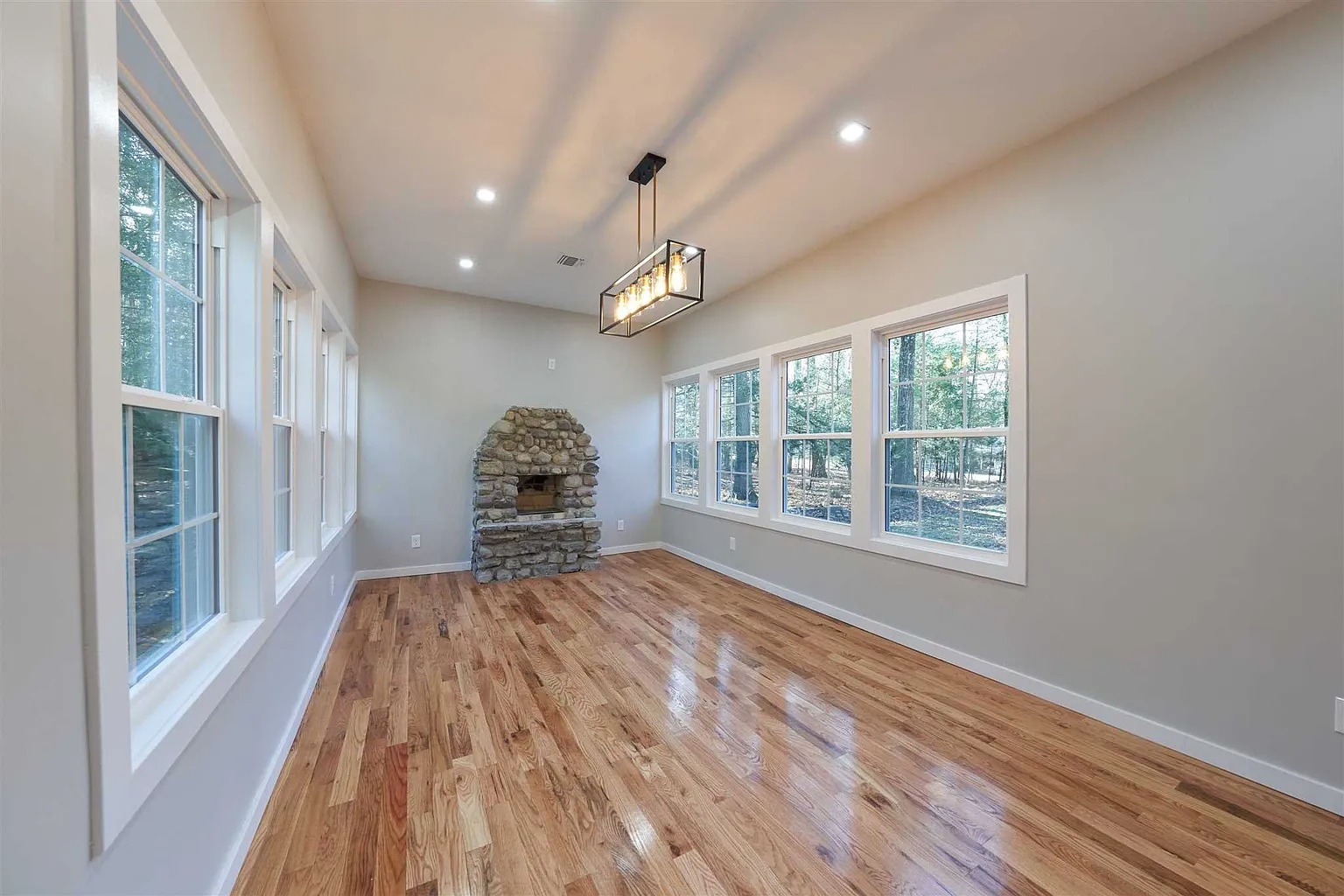
An identical chandelier appears in the dining room, which is a couple steps down from the kitchen. This room, too, shines with a solid-oak floor and a river-rock fireplace. Windows line two walls, making the room bright and airy. The listing also touts this room as a flex space, so don’t think it needs to just be a dining room.
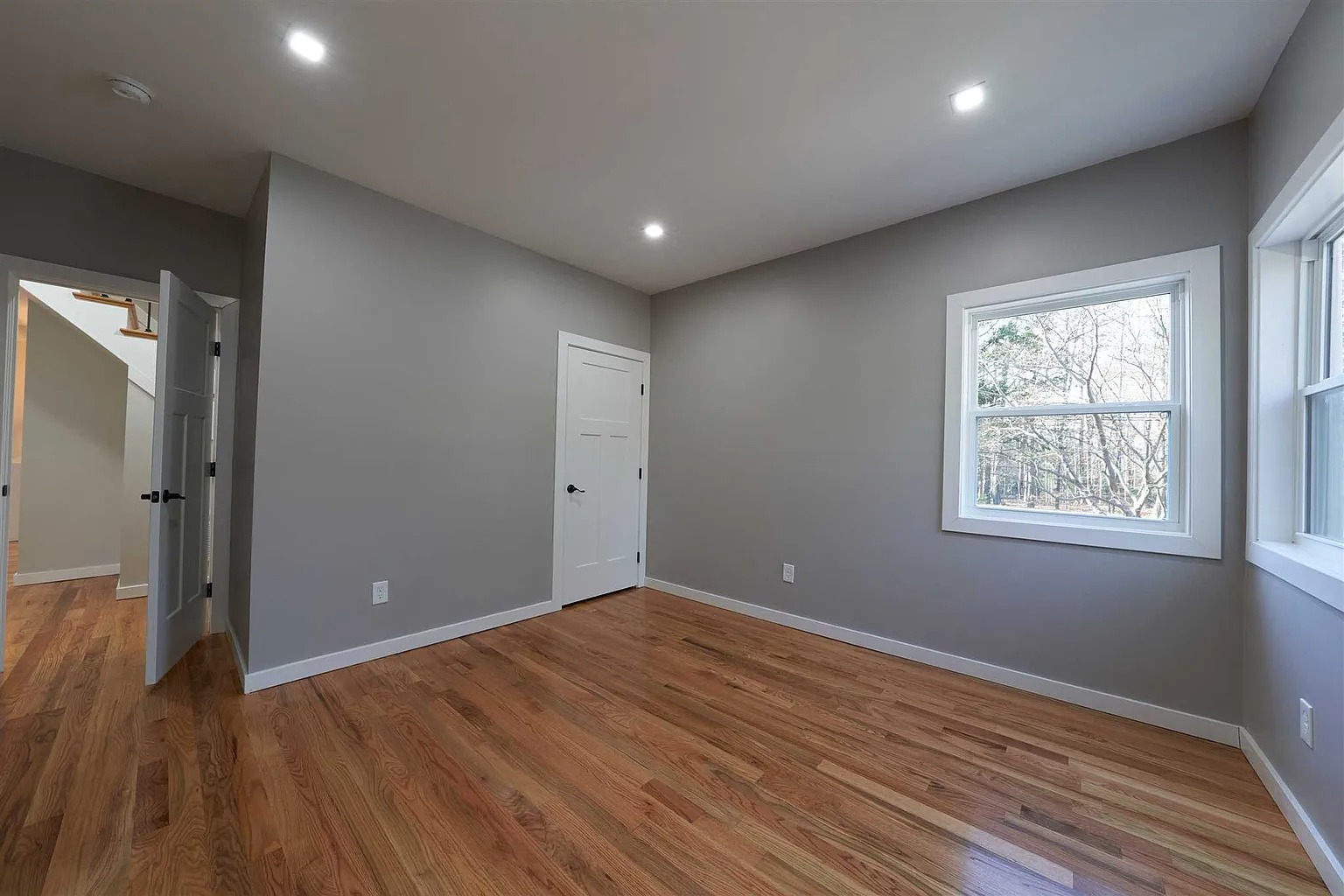
Two bedrooms are on the main floor, both with a gray color scheme. The entire house has been renovated and custom-designed; as a result, you’ll find modern, pretty touches like these black door handles on the white paneled doors. 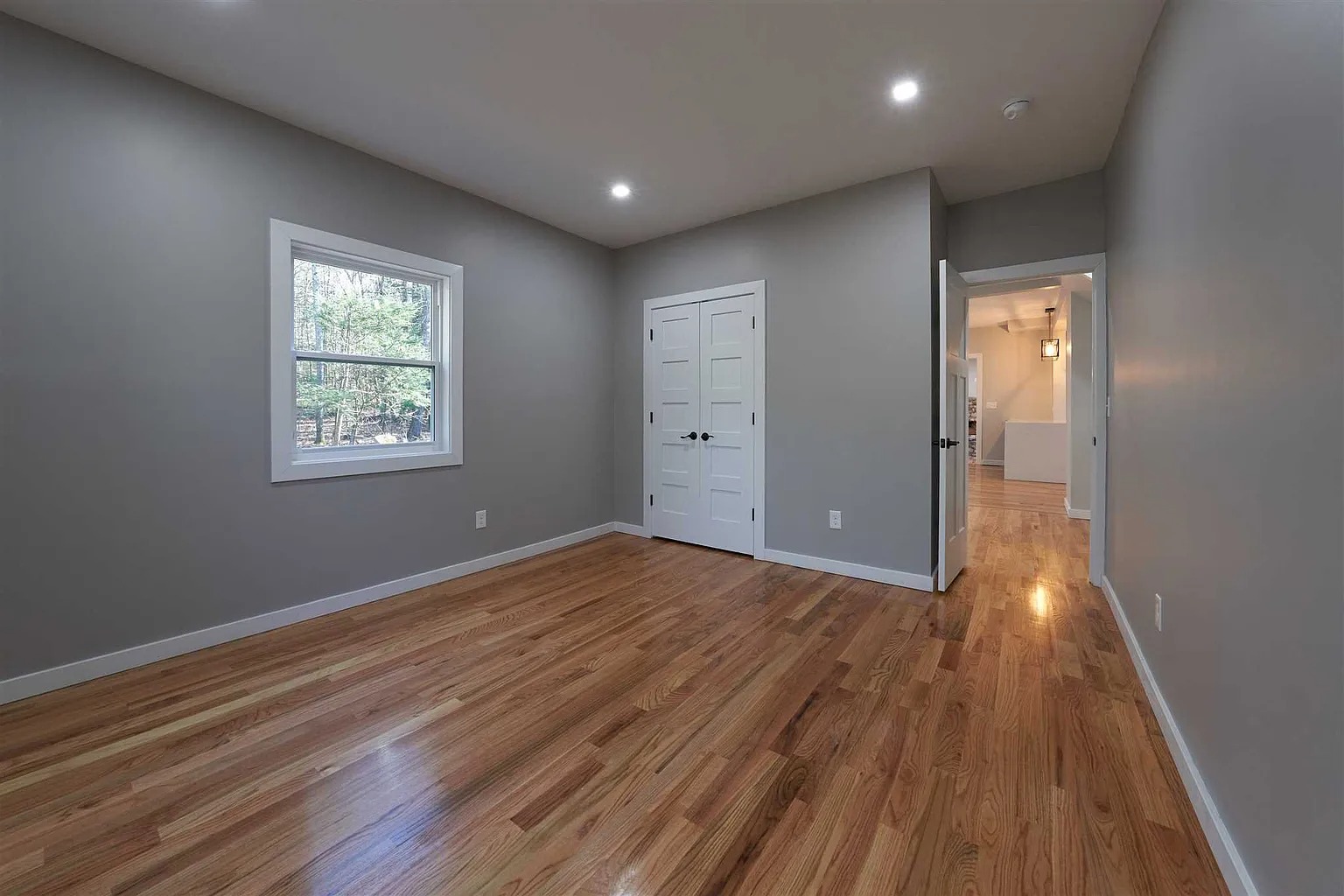
This bedroom off the kitchen has a double-door closet.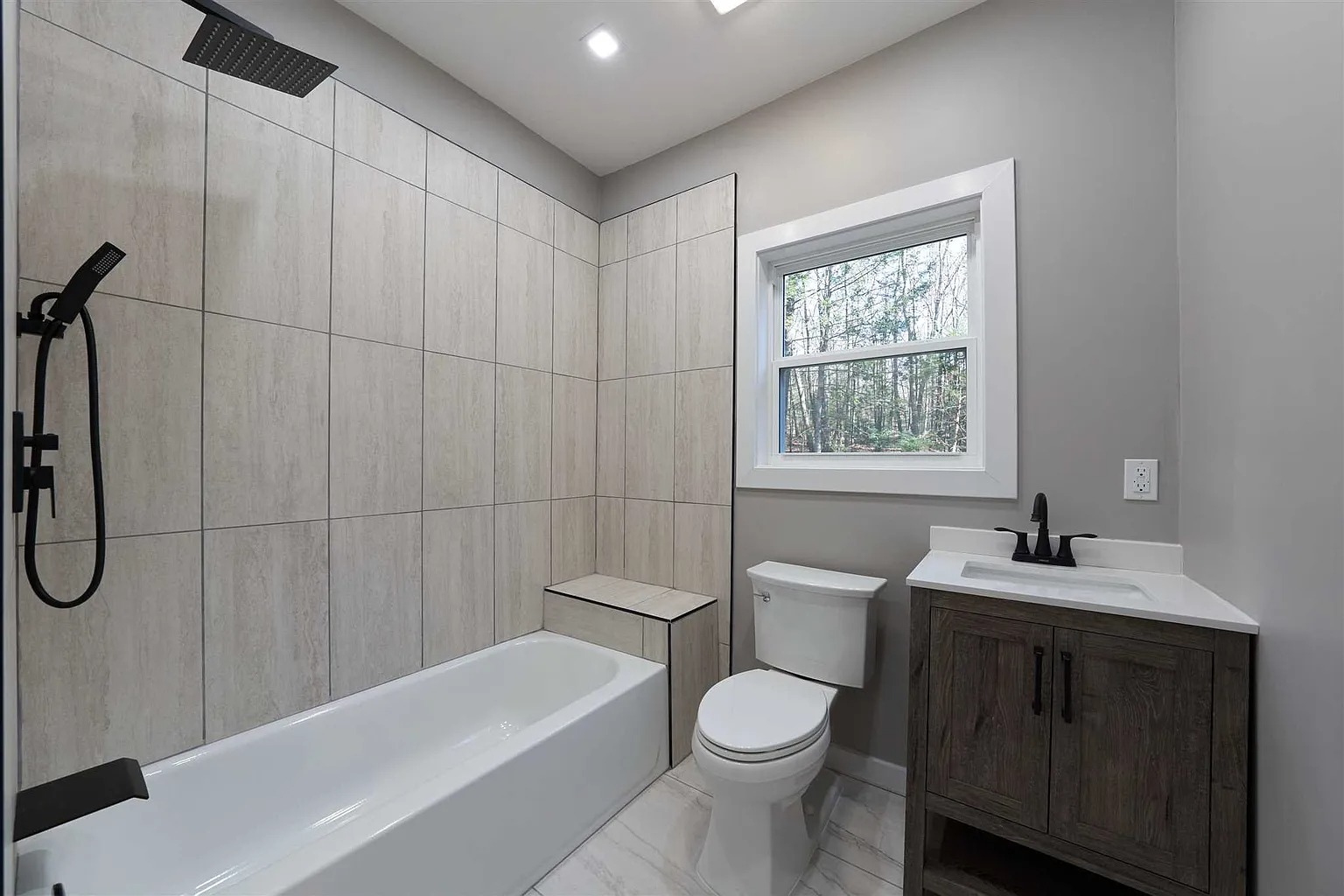
The two bedrooms share this main-floor bath. It’s got Italian porcelain tile, a modern charcoal-toned vanity, and a tub with a rainfall showerhead and separate hand shower.
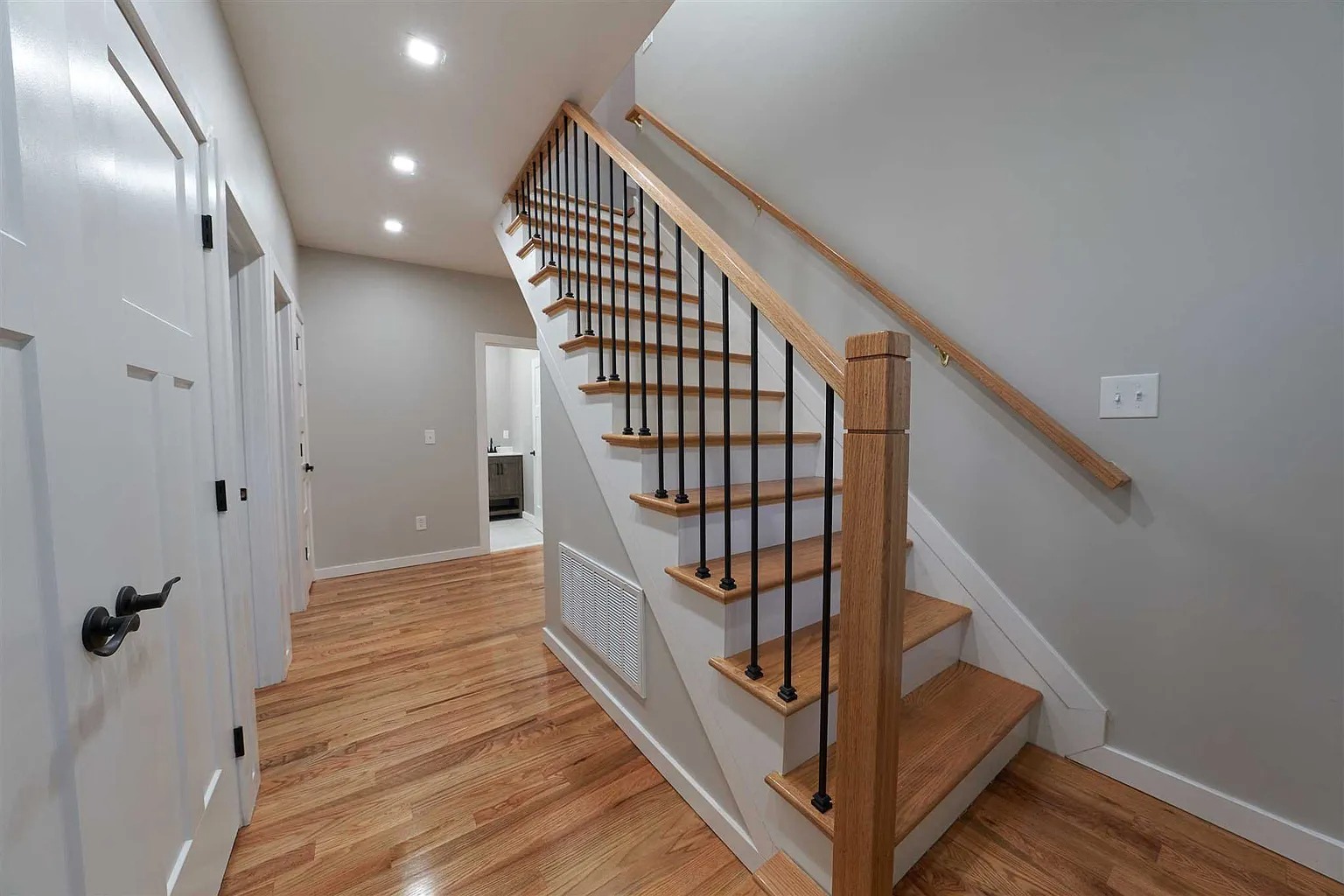
The clean-lined staircase has black iron spindles accenting the oak newel post, treads, and railings.
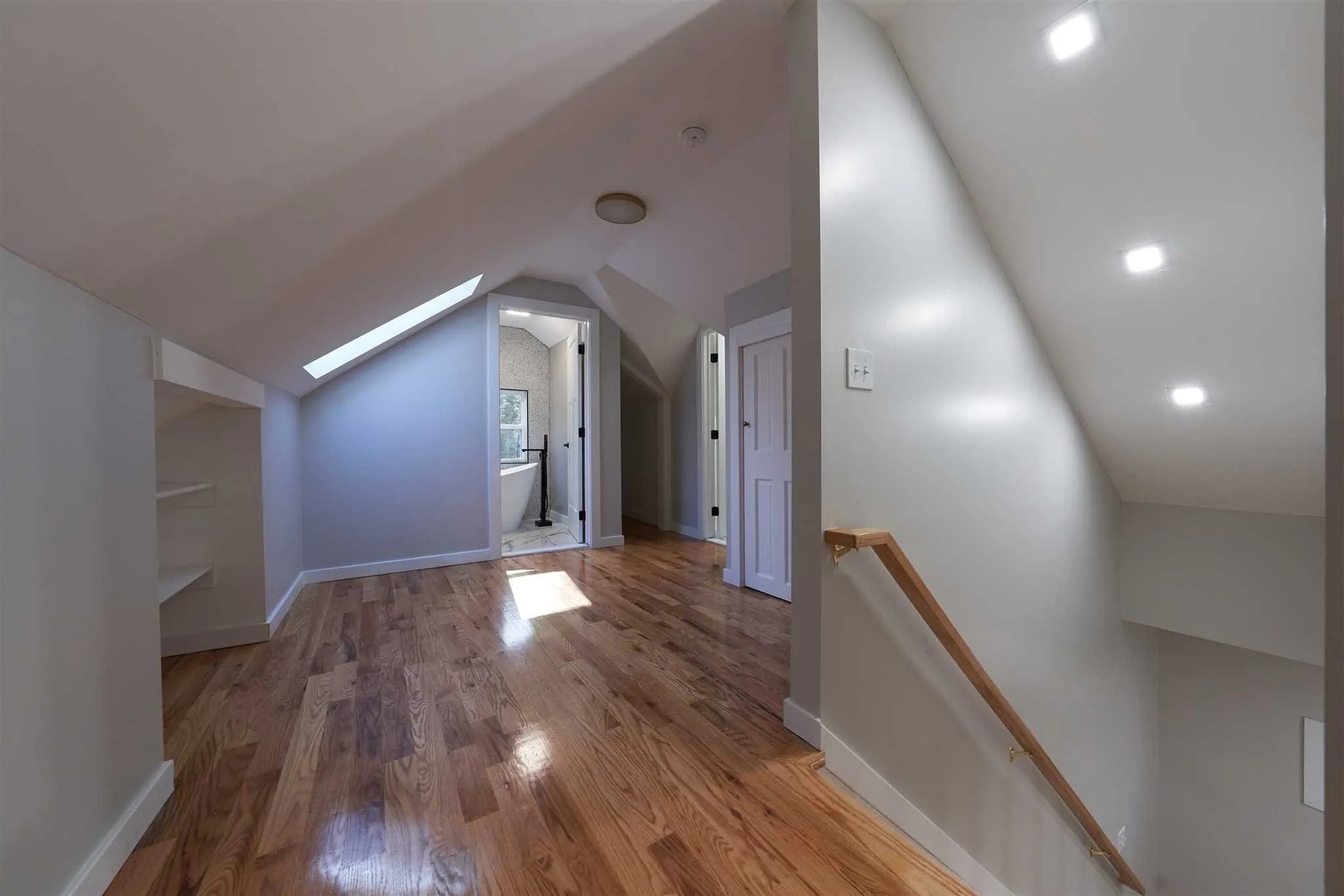
It climbs to a loft-like bonus area/dressing room.
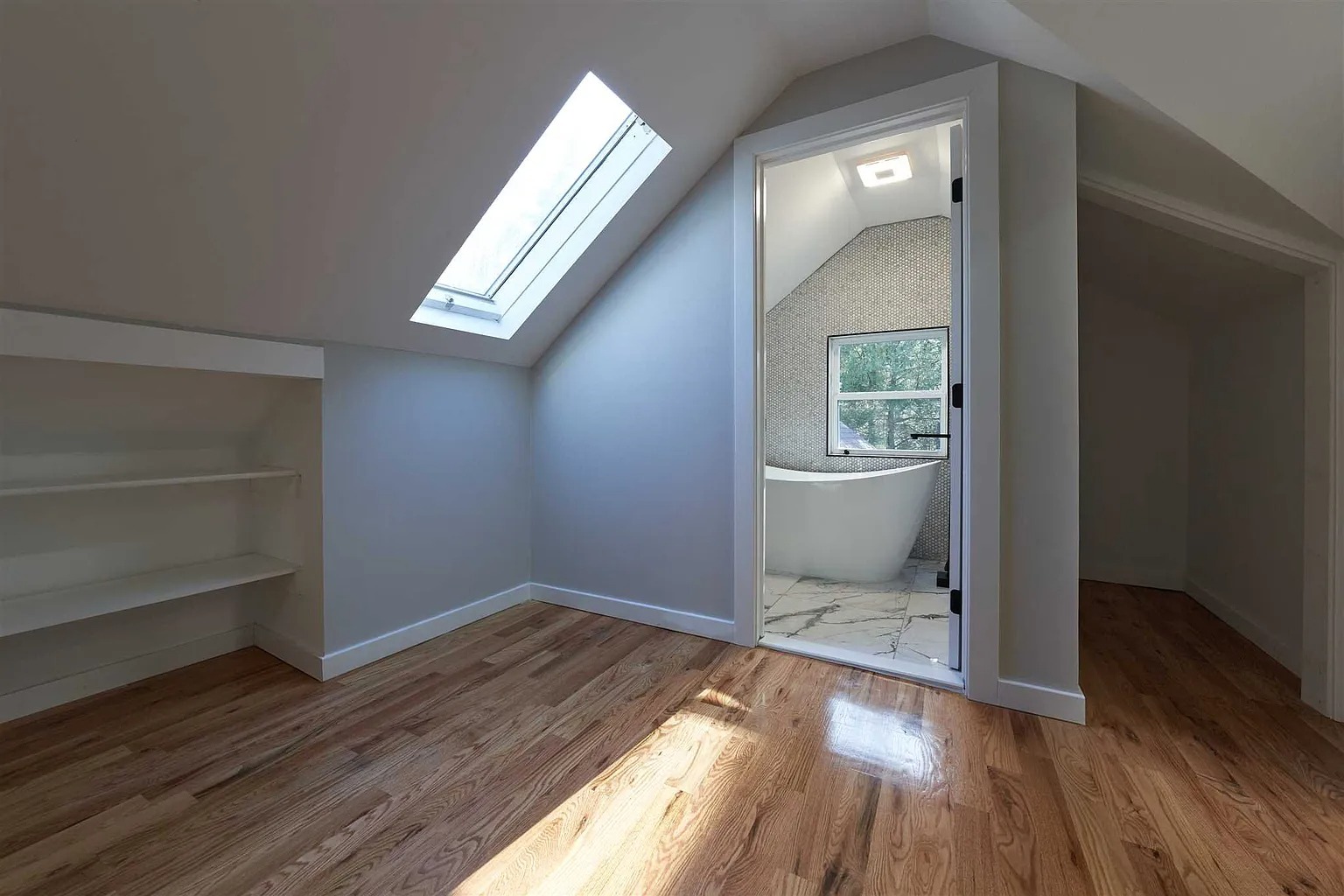
Built-in shelves and a skylight are neat details, and an alcove provides more closet space next to the tub room. What’s a tub room, you ask?
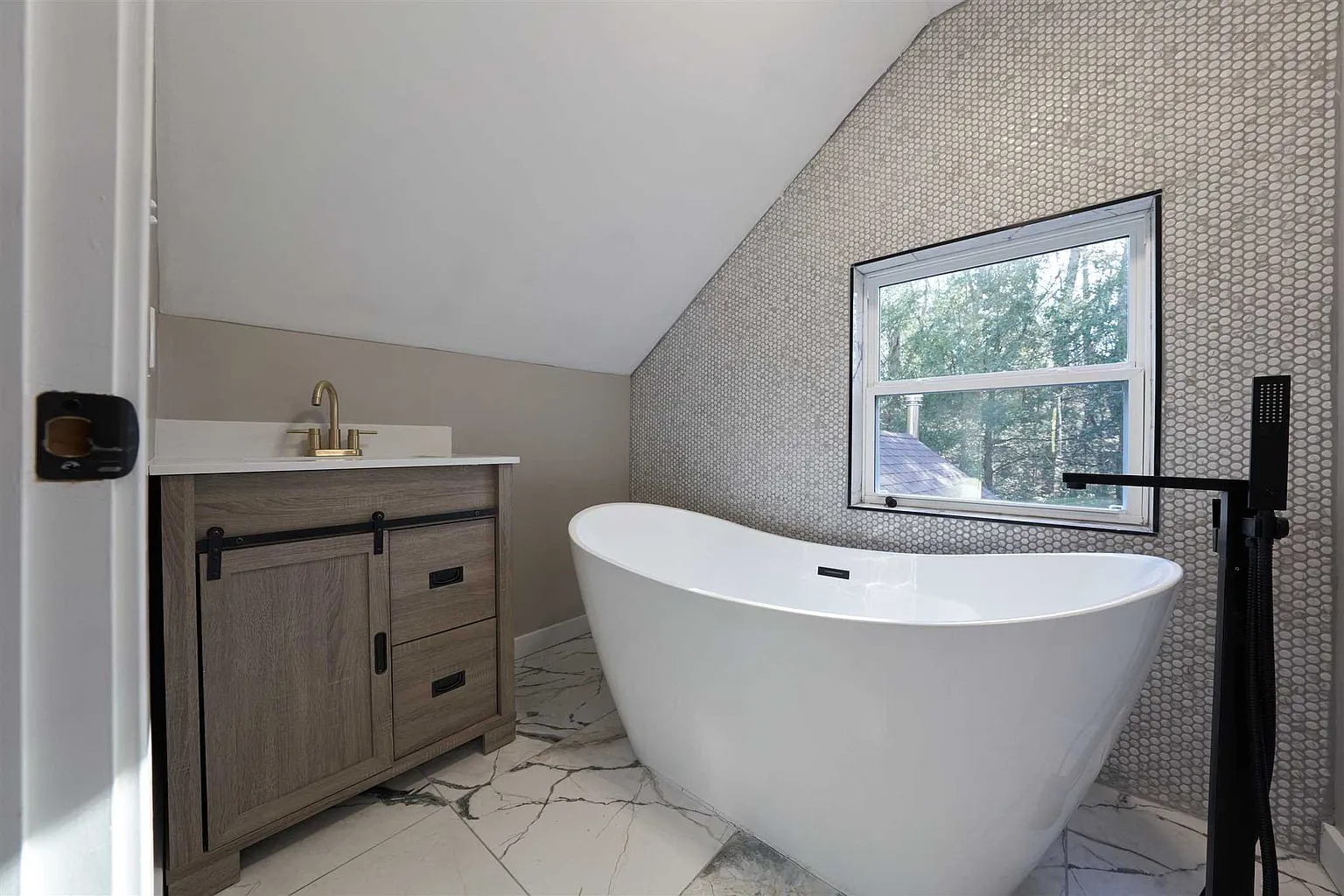
This is the tub room, with a marble floor, penny-tile accent wall, a barn-door vanity…and a huge slipper tub, with a dramatic, freestanding faucet. We could plow through many a book (and bottle of wine) while soaking the day away here.
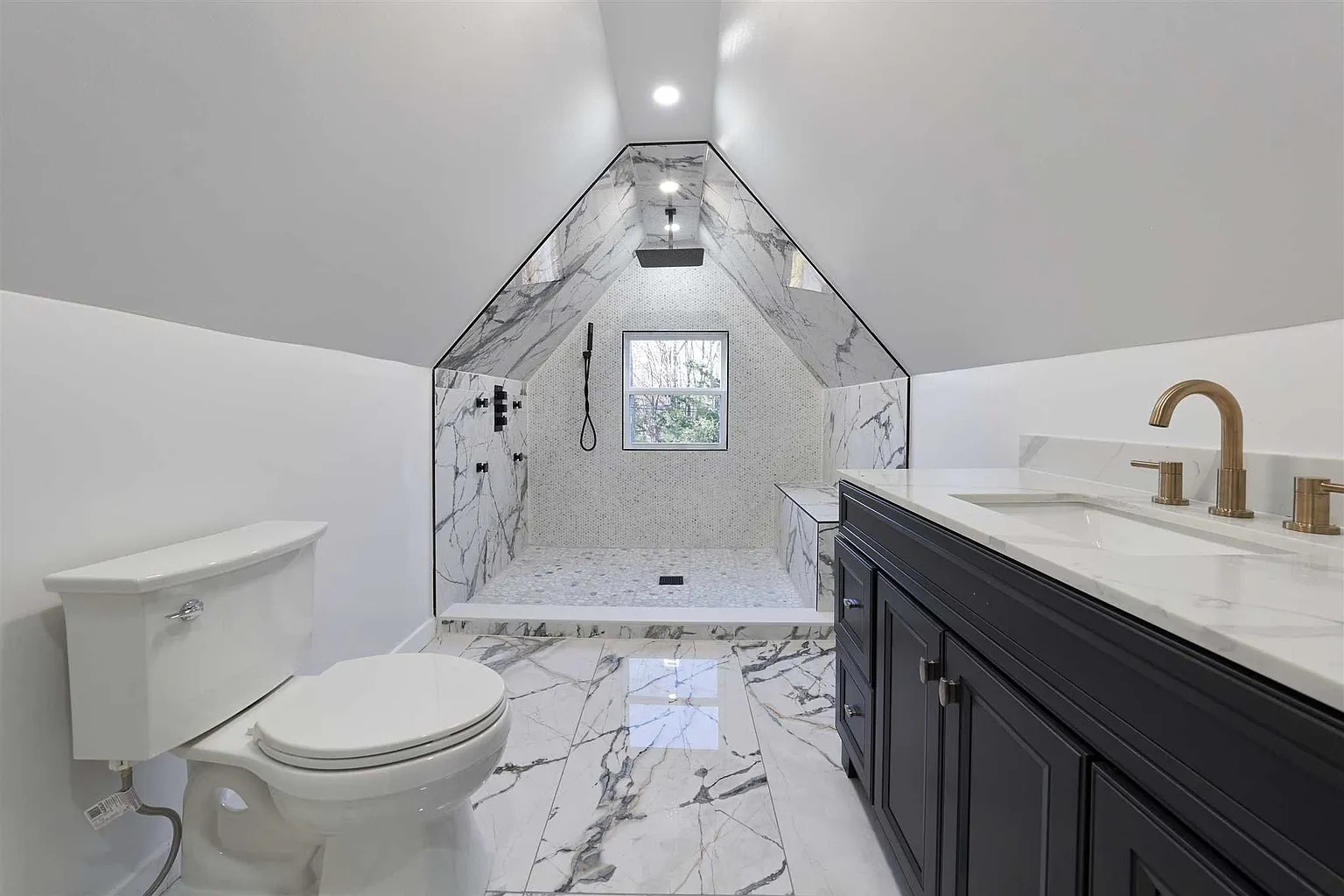
We’d be sure to follow up our soak with a luxurious rinse in this stunning shower. How clever to have another room for the toilet and shower, with a second vanity.
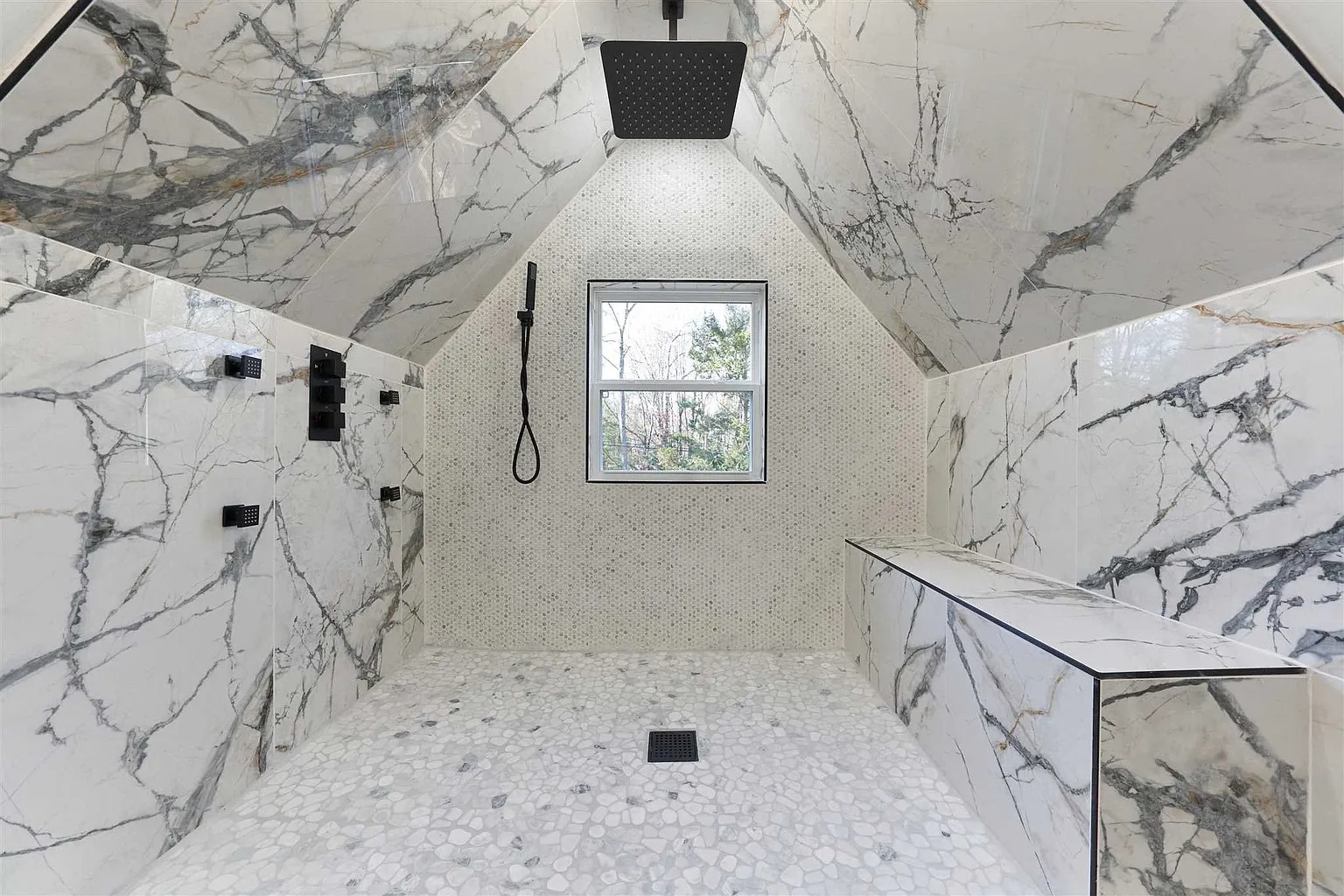
A penny-tile accent wall, marble everywhere else, and a pebble floor? Whoa. Where do we start with the technology, too? We’d stand under that rainfall showerhead, practice “karaoke” with that hand shower…then—obviously—we’d lie down on that bench and see if the side jets could reach us.
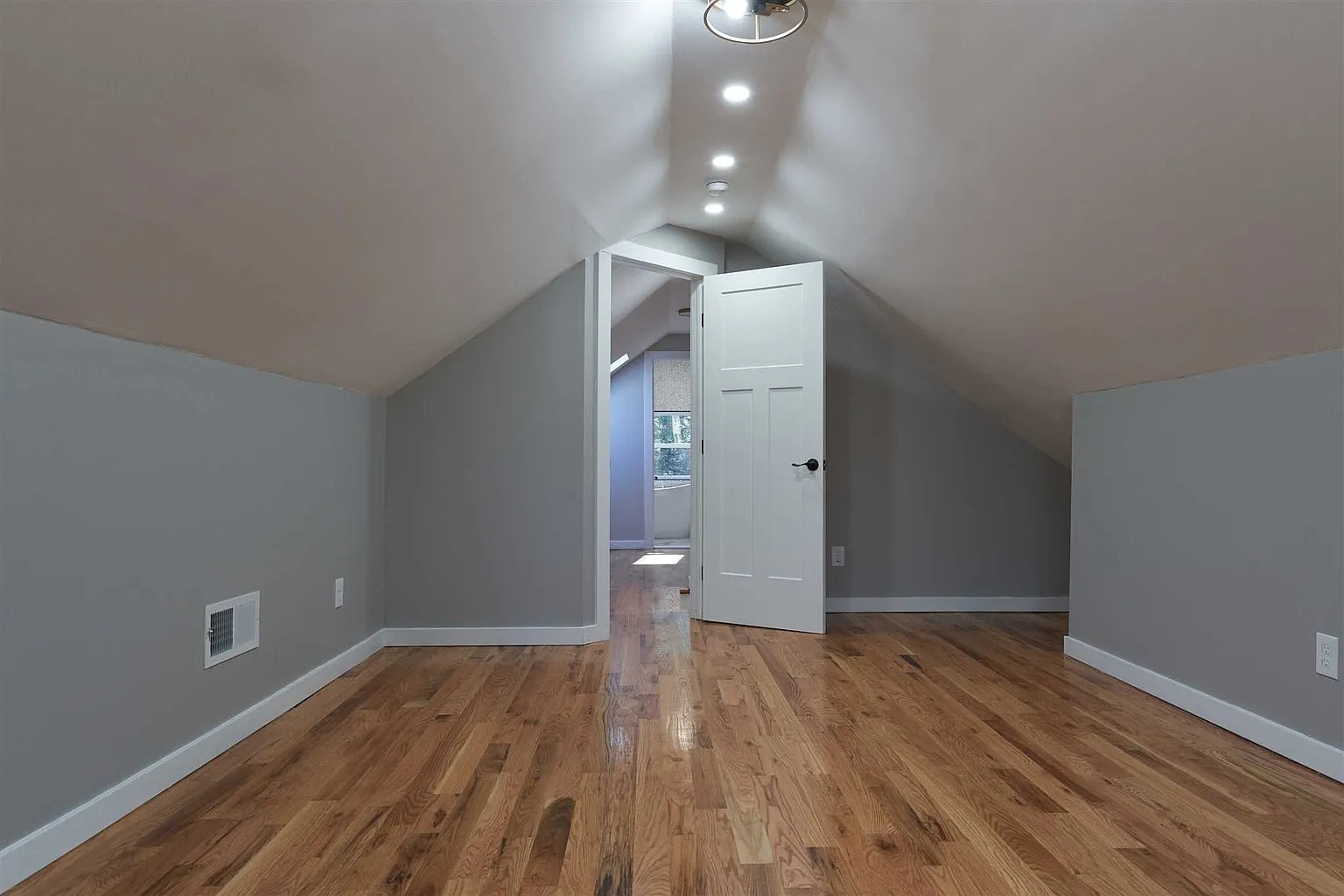
The primary bedroom is next to the loft area. It carries the same wall and floor theme as the rest of the house, which is actually quite calming. An alcove by the door is a good storage space.
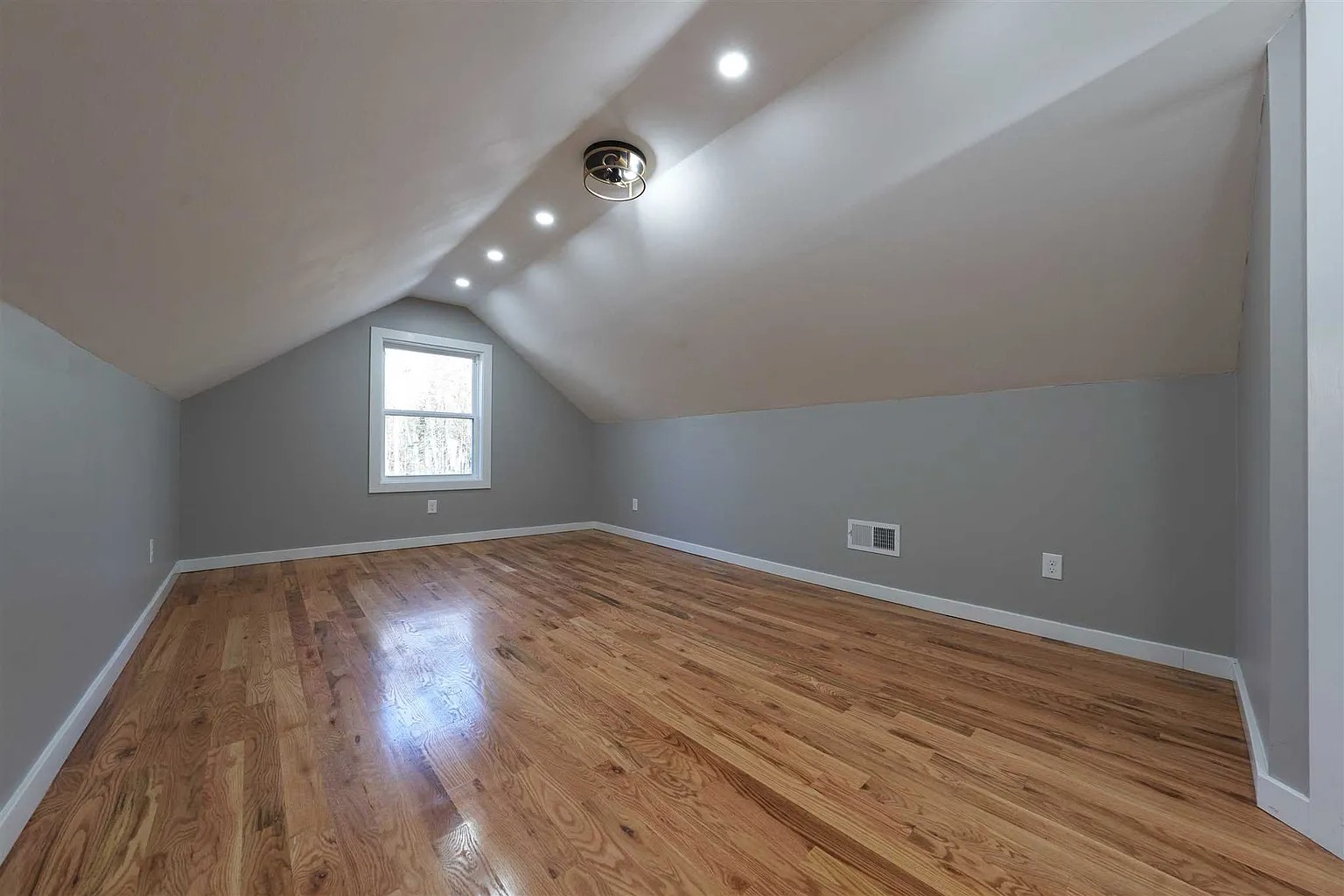
It’s a good size, with an angled ceiling thanks to the roofline.
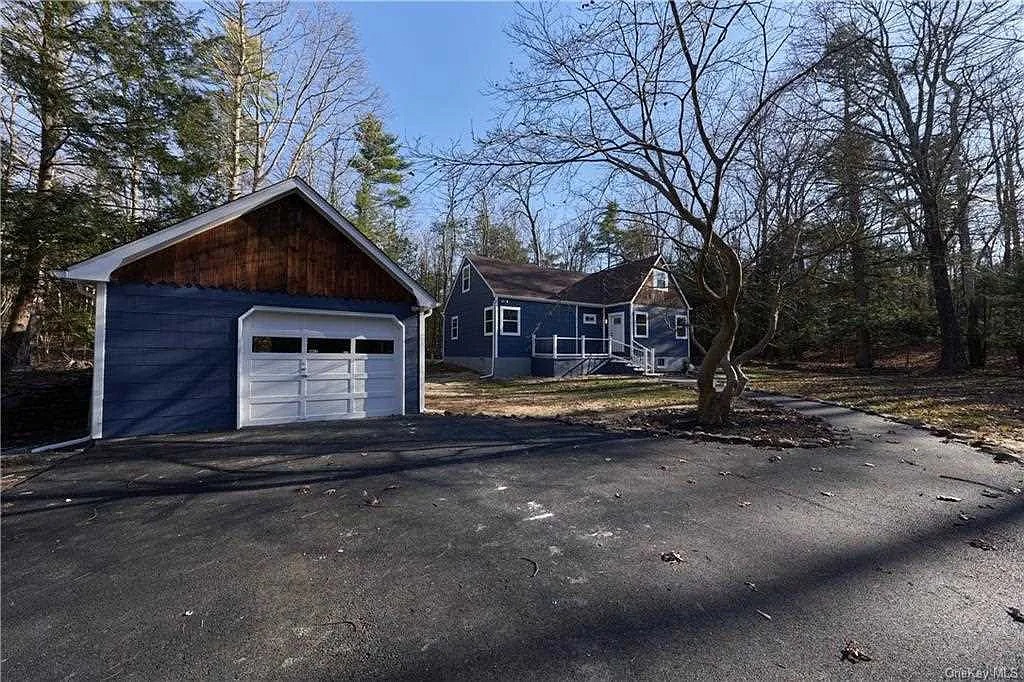
If you can peel yourself away from that chef’s kitchen and the oasis of a primary suite, there are 2.5 acres of property on which to play. It includes a one-car detached garage that mimics the house’s exterior; lots of mature trees; and a generous driveway. It’s less than a 10-minute drive to enjoy delicious concoctions at ImmuneSchein Tea Haus, and just a bit further to the heart of Woodstock.
If this custom-renovated home suits your neo-Traditional tastes, find out more about 902 Church Road, Saugerties, with Darnell Williams of R New York.
Read On, Reader...
-
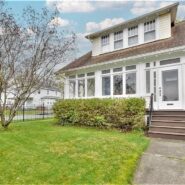
Jane Anderson | April 18, 2024 | Comment A Renovated Hooker Avenue Home in Poughkeepsie: $375K
-
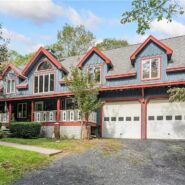
Jane Anderson | April 17, 2024 | Comment A C.1996 Cape Cod-style home in Glen Spey: $625K
-
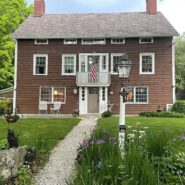
Jane Anderson | April 16, 2024 | Comment A C.1780 Colonial in Walden: $600K
-
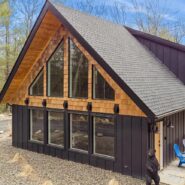
Jane Anderson | April 15, 2024 | Comment A Two-Year-Old Two-Story in Kerhonkson: $849K
