This Spackenkill Home Offsets Electric Costs with Solar: $425K
Jane Anderson | April 17, 2023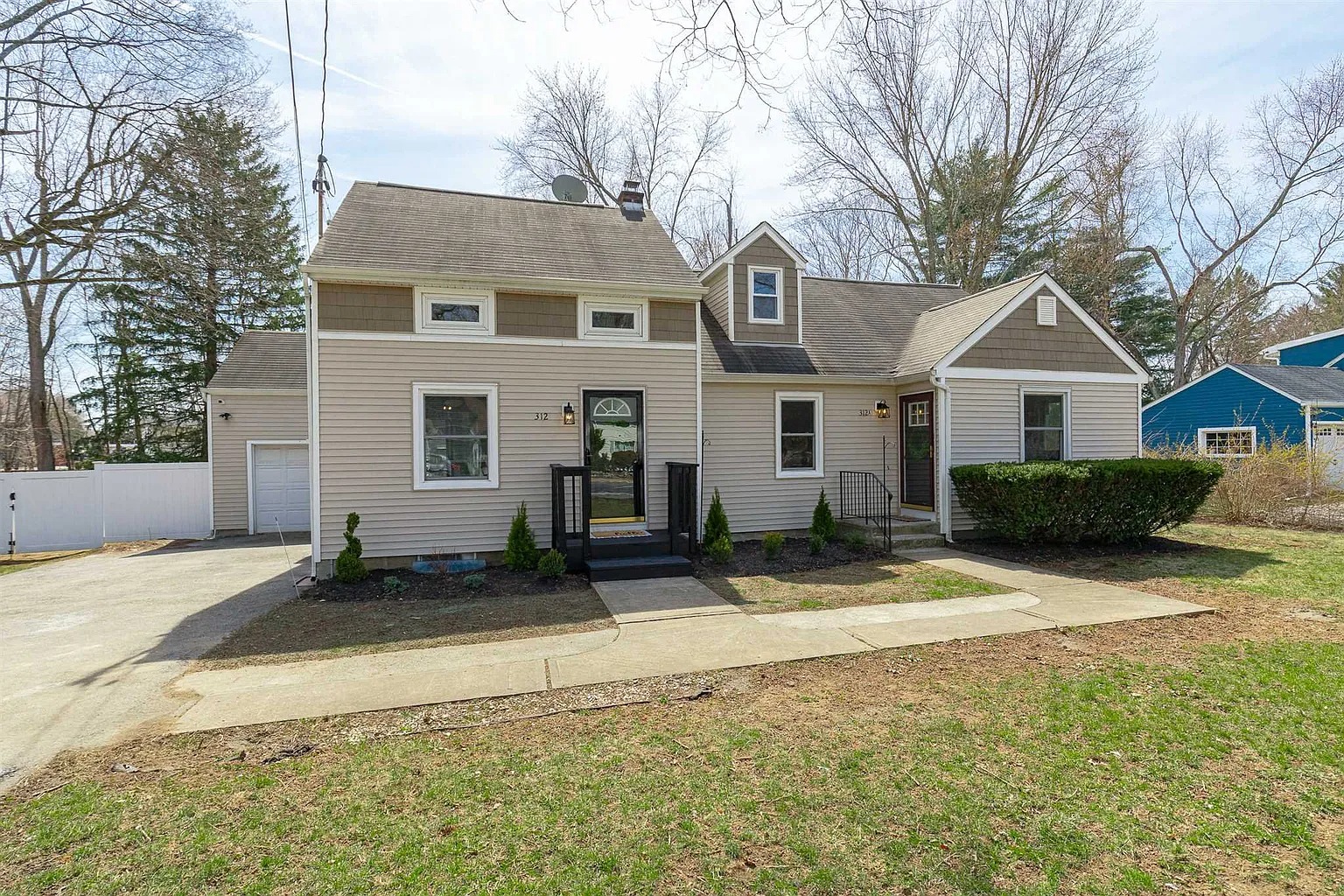
When the Inflation Reduction Act went into effect earlier this year, it opened the door to consumer benefits related to clean energy such as solar power. This week, Upstater explores houses that are ahead of the curve—they’ve already got solar panels installed.
Today’s pick is in the Spackenkill section of Poughkeepsie. The five-bedroom Cape Cod-style house was built in 1942 but has had a lot of renovation work done. The exterior is beige siding topped by darker cedar shakes. A concrete walkway leads from the driveway to two entrances: One opens to the main part of the house, while the other accesses an apartment.
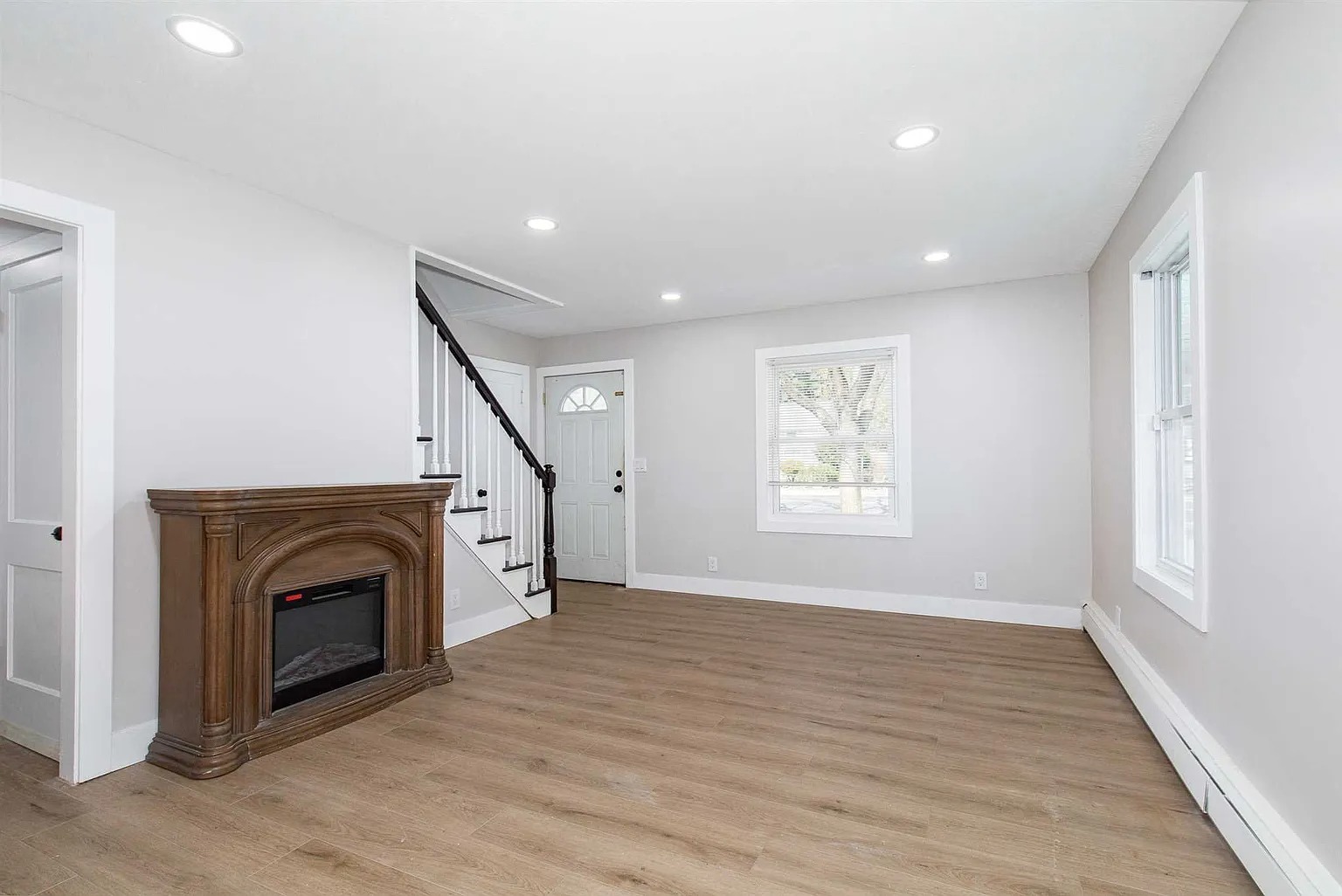
The main front door opens to the living room, with gray/white walls, a laminate floor, and an electric fireplace. 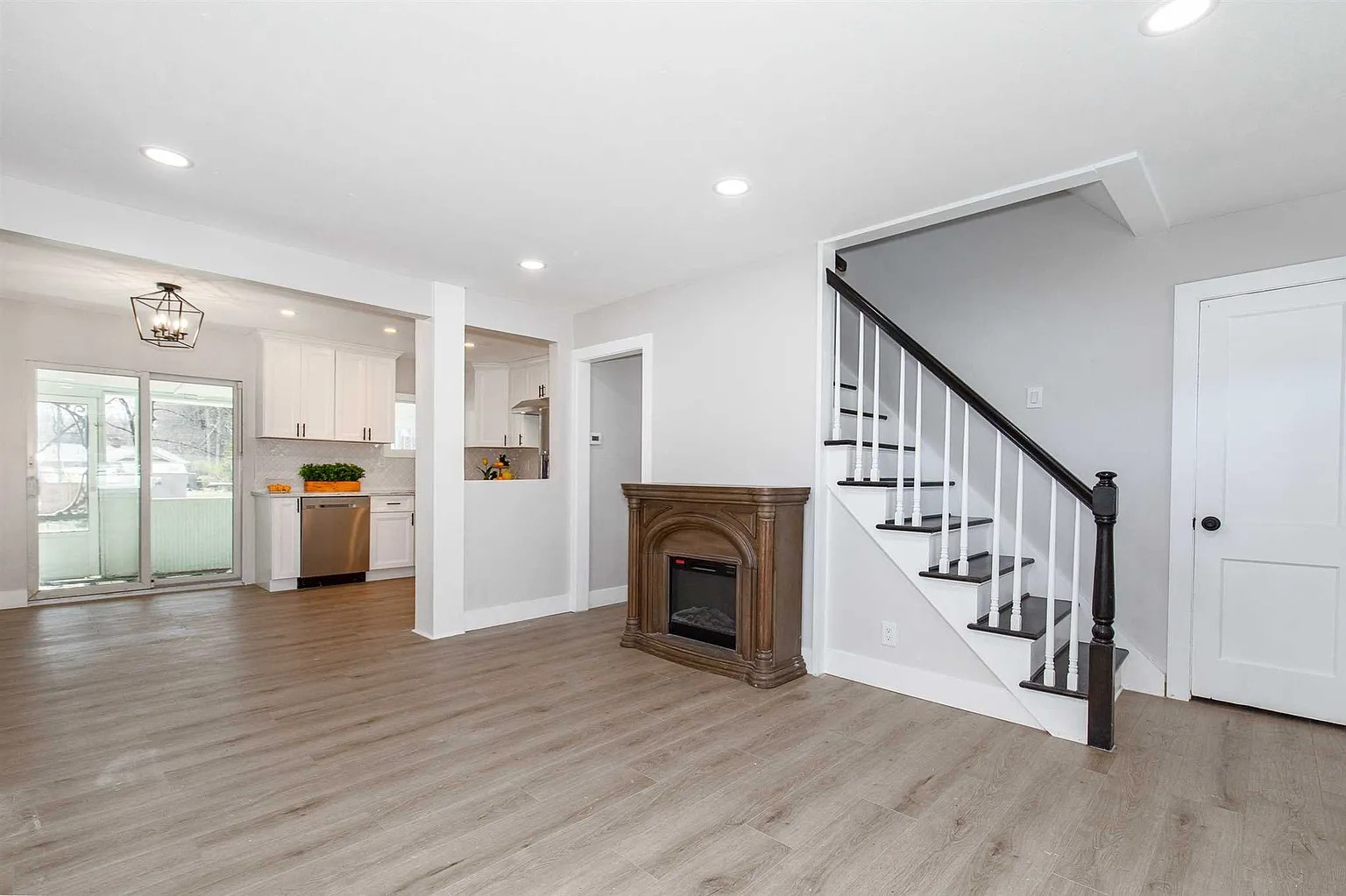
Behind it is the kitchen and dining area, and sliders out to a screened back porch. The center-hall staircase is beside the living room.
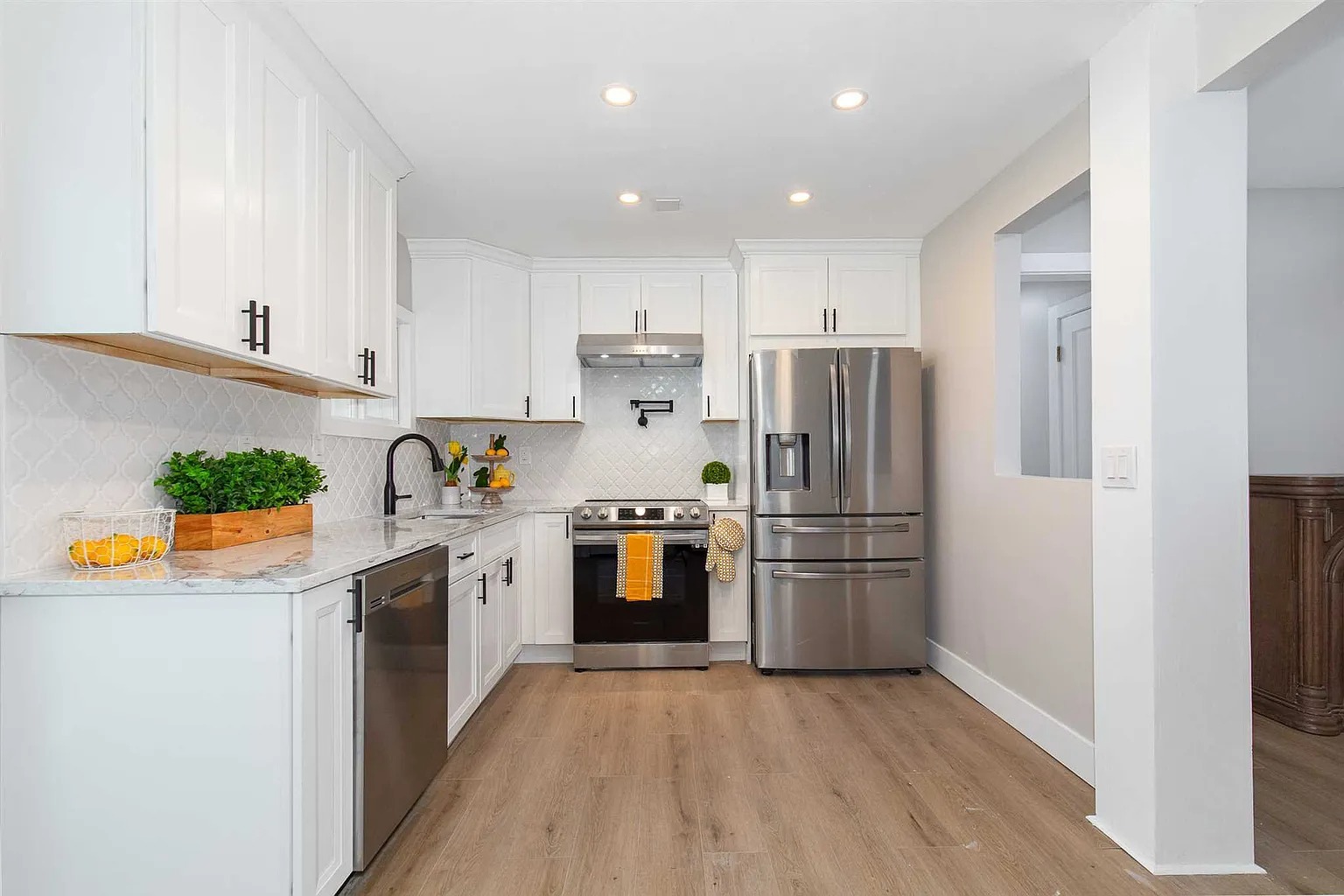
The laminate flooring continues into the kitchen, which has stainless-steel appliances, quartz countertops over white cabinetry, and a white diamond-tile backsplash.
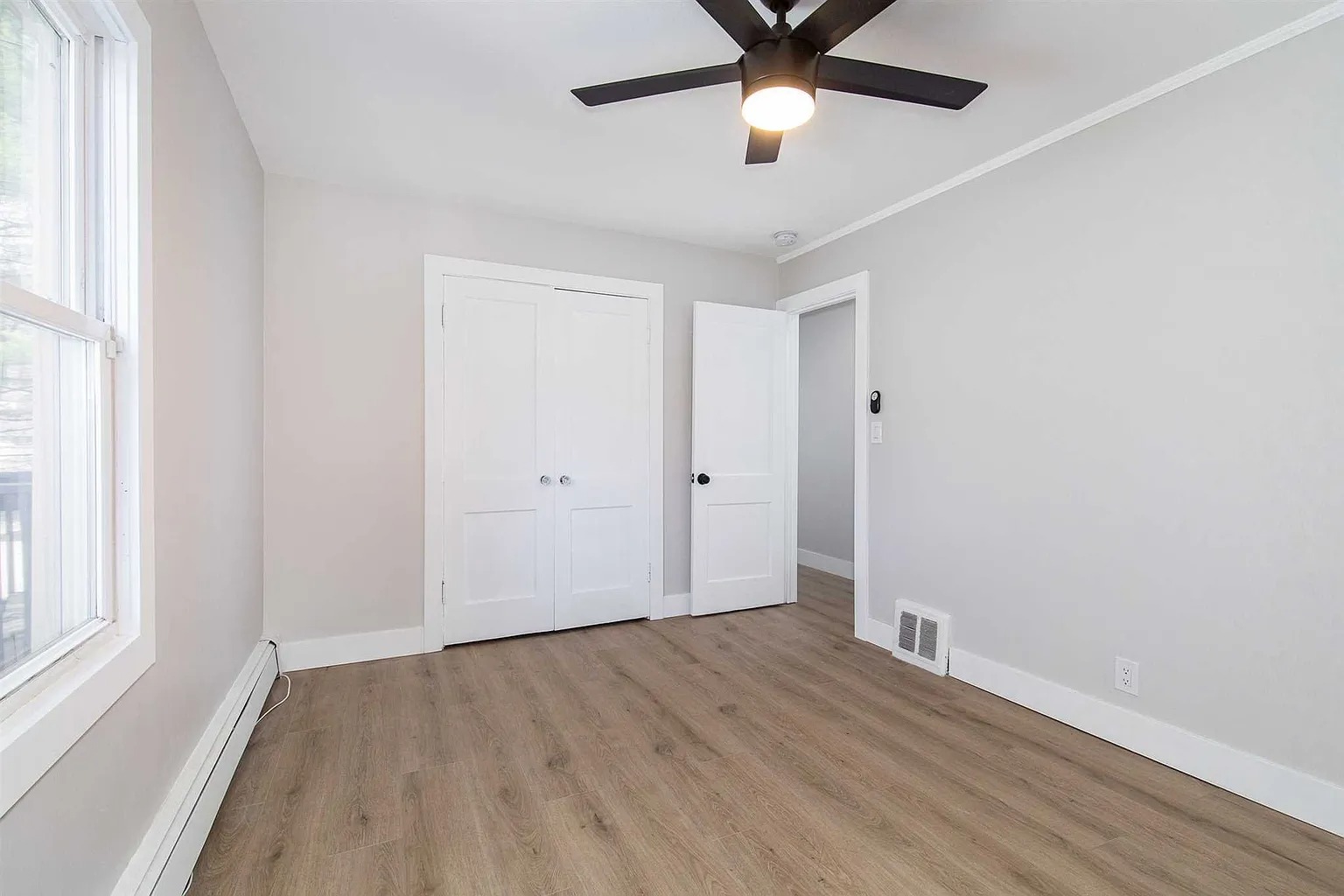
There are two bedrooms on the main level. This one has a double-door closet and the same gray wall color and laminate floor as the living room.
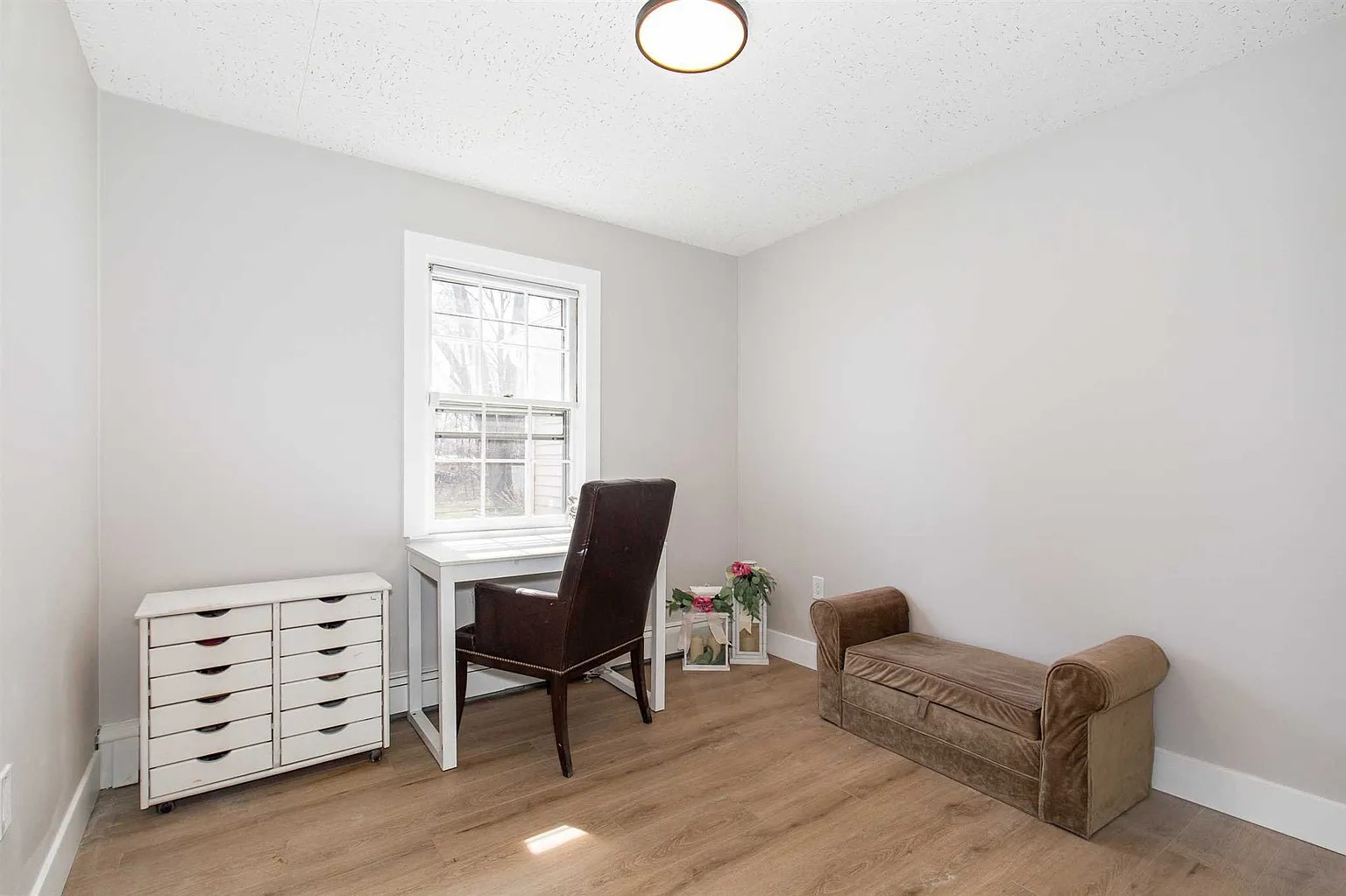
The same goes for the second bedroom, currently used as an office.
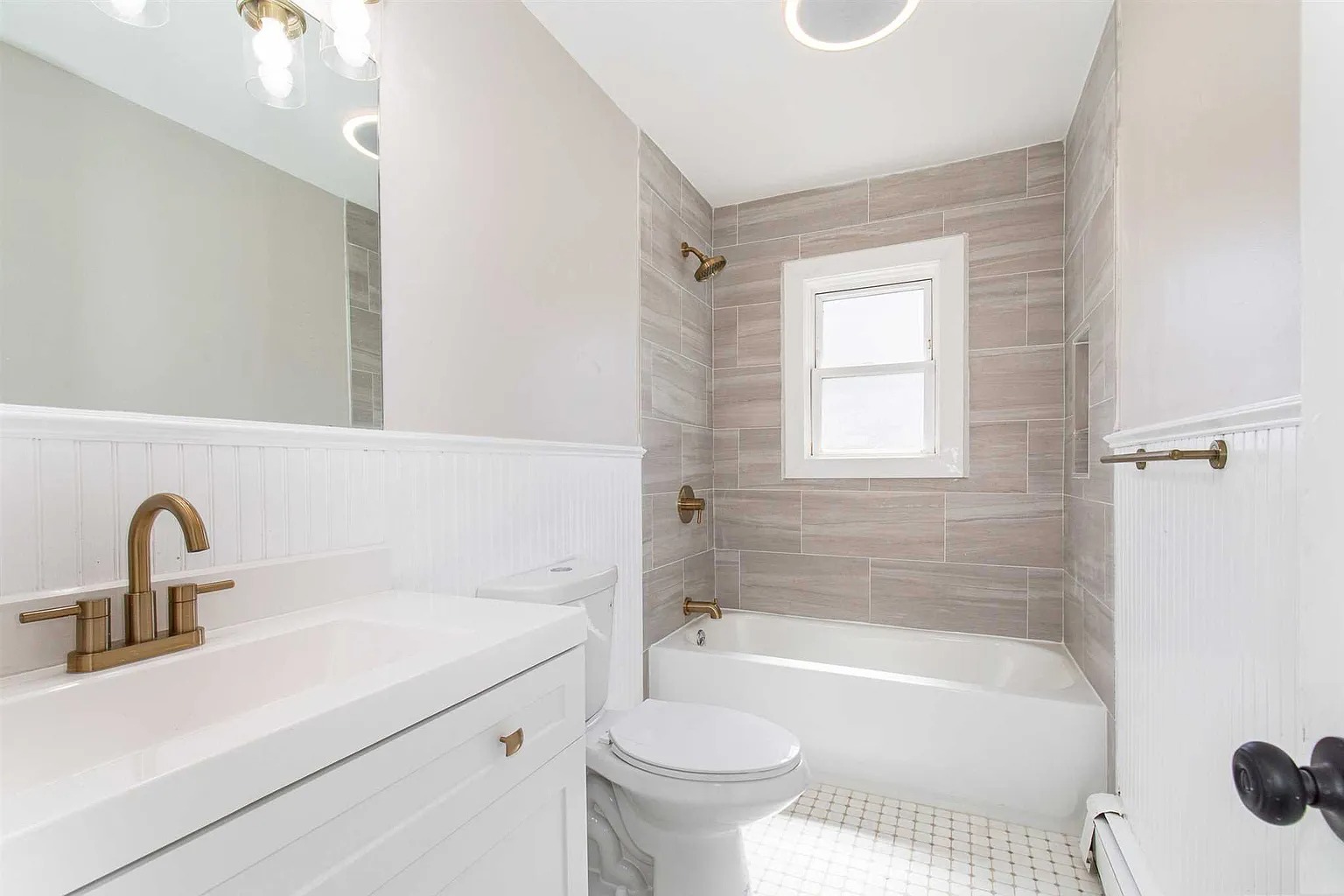
They share this hall bath, which has white, tongue-and-groove wainscoting, gray stone-like tile around the white tub/shower, black and white tile on the floor, and a sleek white vanity.
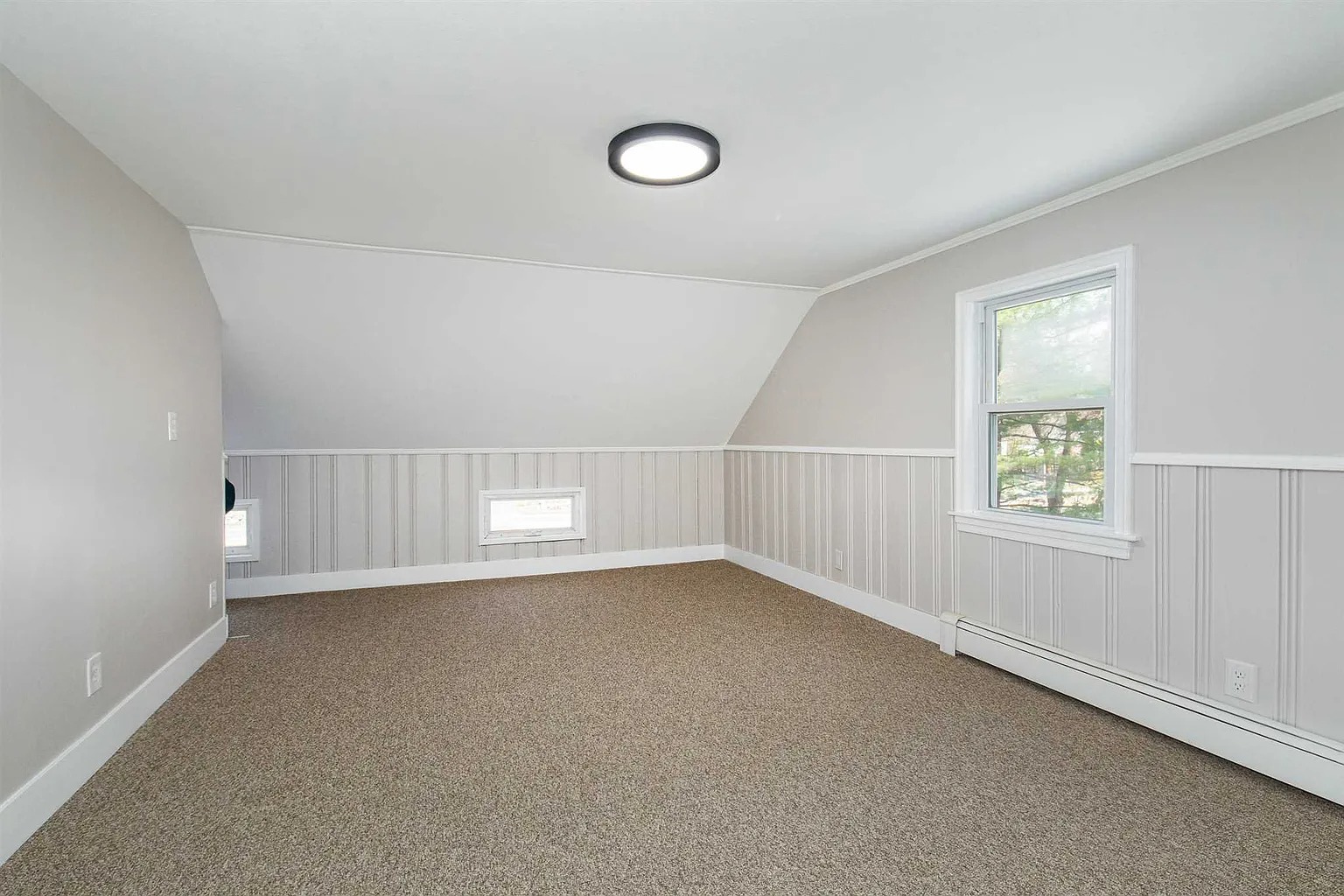
Upstairs, you’ll find this cozy bedroom tucked under the roofline. It has wainscoting and wall-to-wall carpeting, plus a few eyebrow windows.
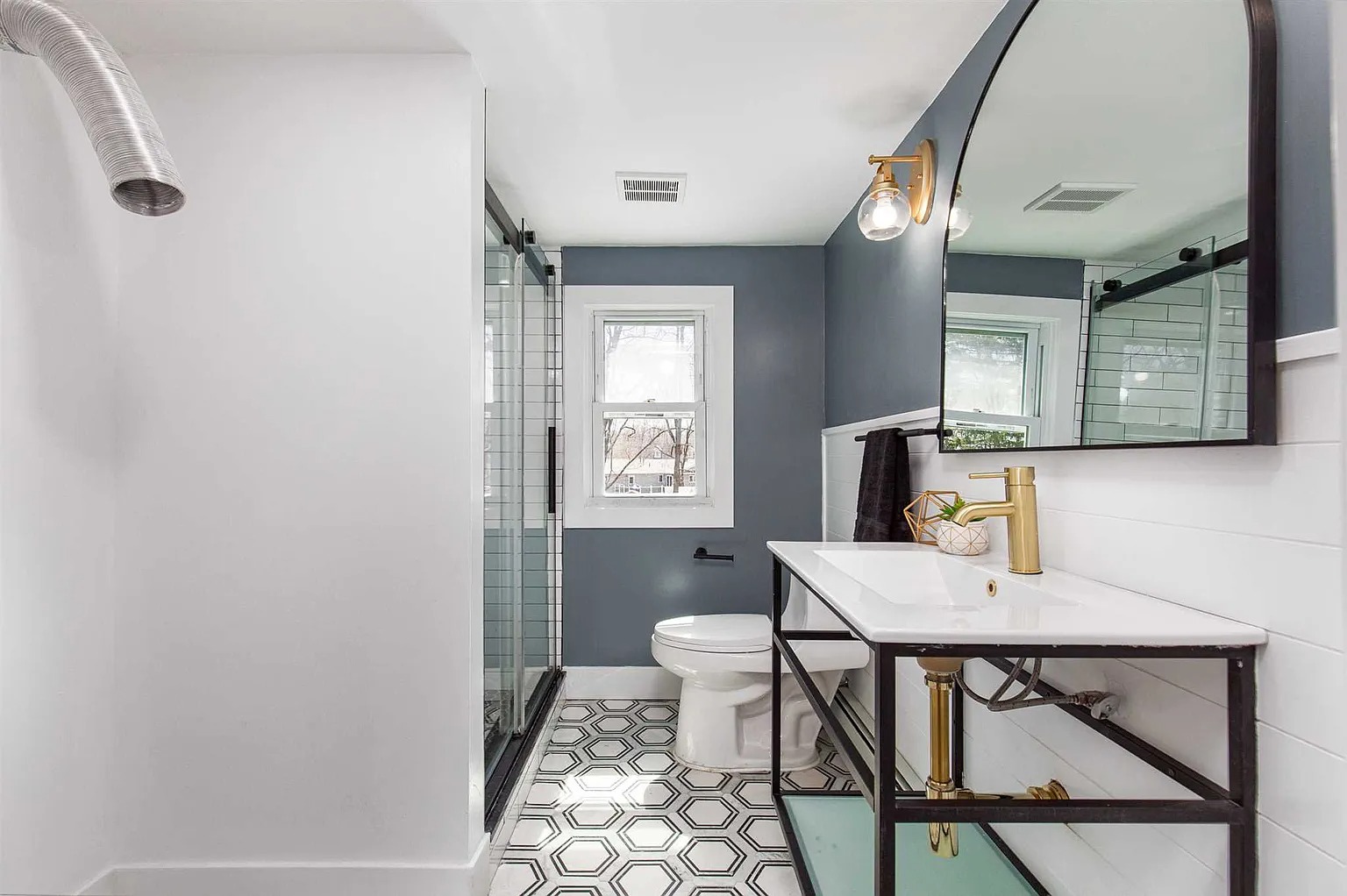
The bathroom up here has artistic, hexagonal floor tiles, a walk-in shower, and an industrial-chic, iron-legged vanity. The walls are a mix of white paint, white tile, and painted steel gray colors. That hose on the upper left is for the washer/dryer hookup.
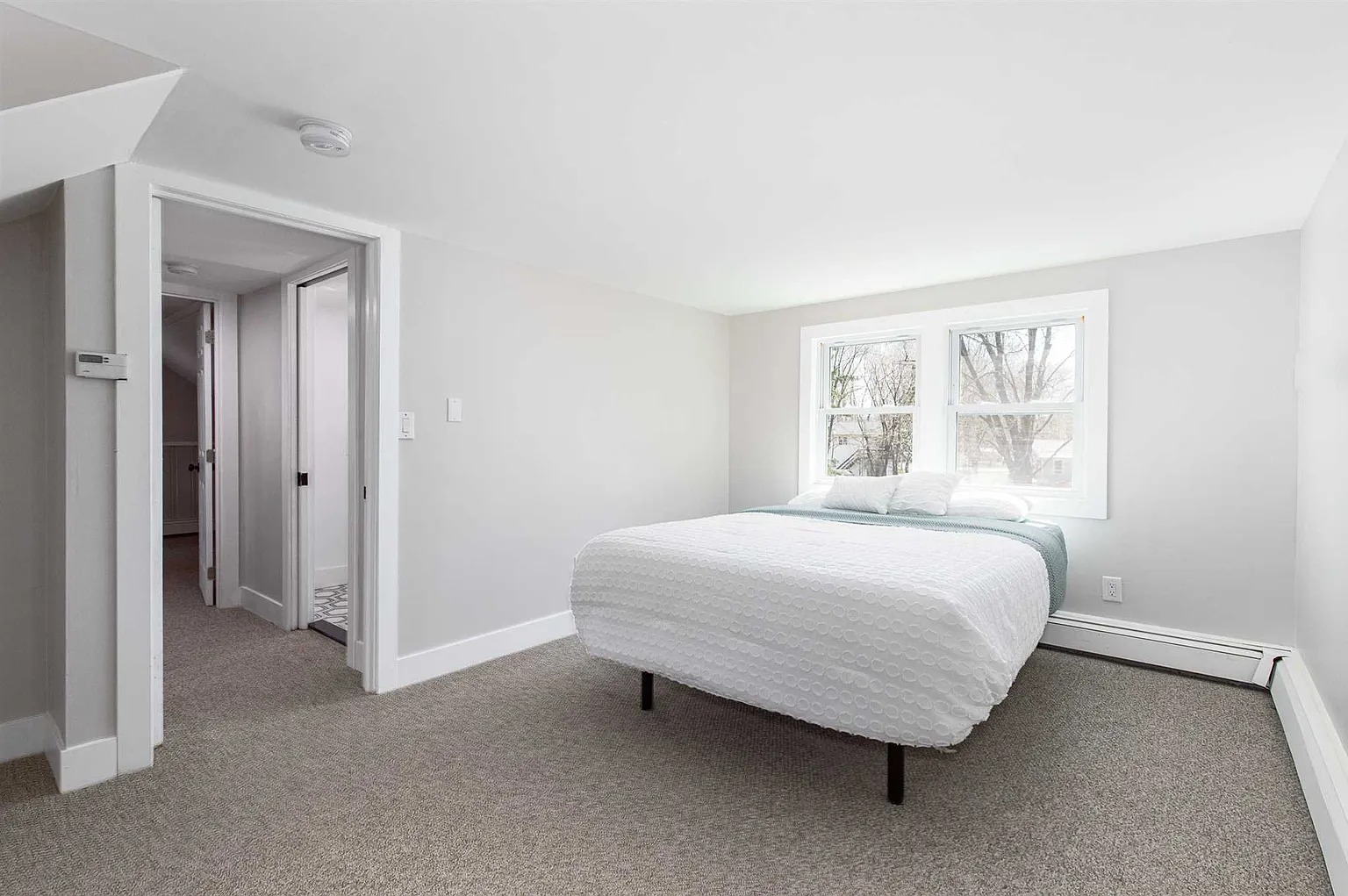
The primary bedroom has wall-to-wall carpeting and a pair of bright windows.
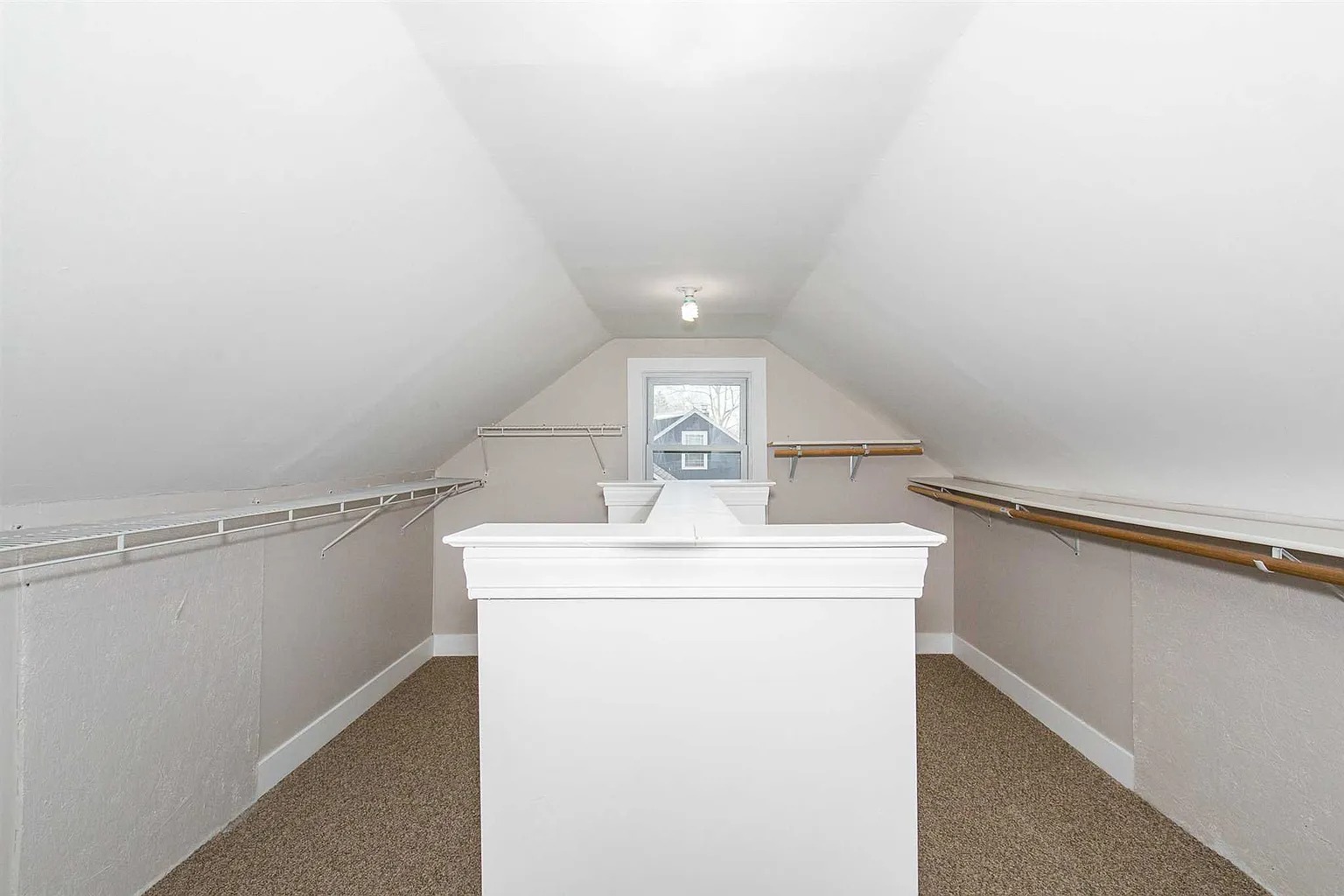
This room was converted to a walk-in closet, with hanging rods and shelves lining the room and more shelves in the center.
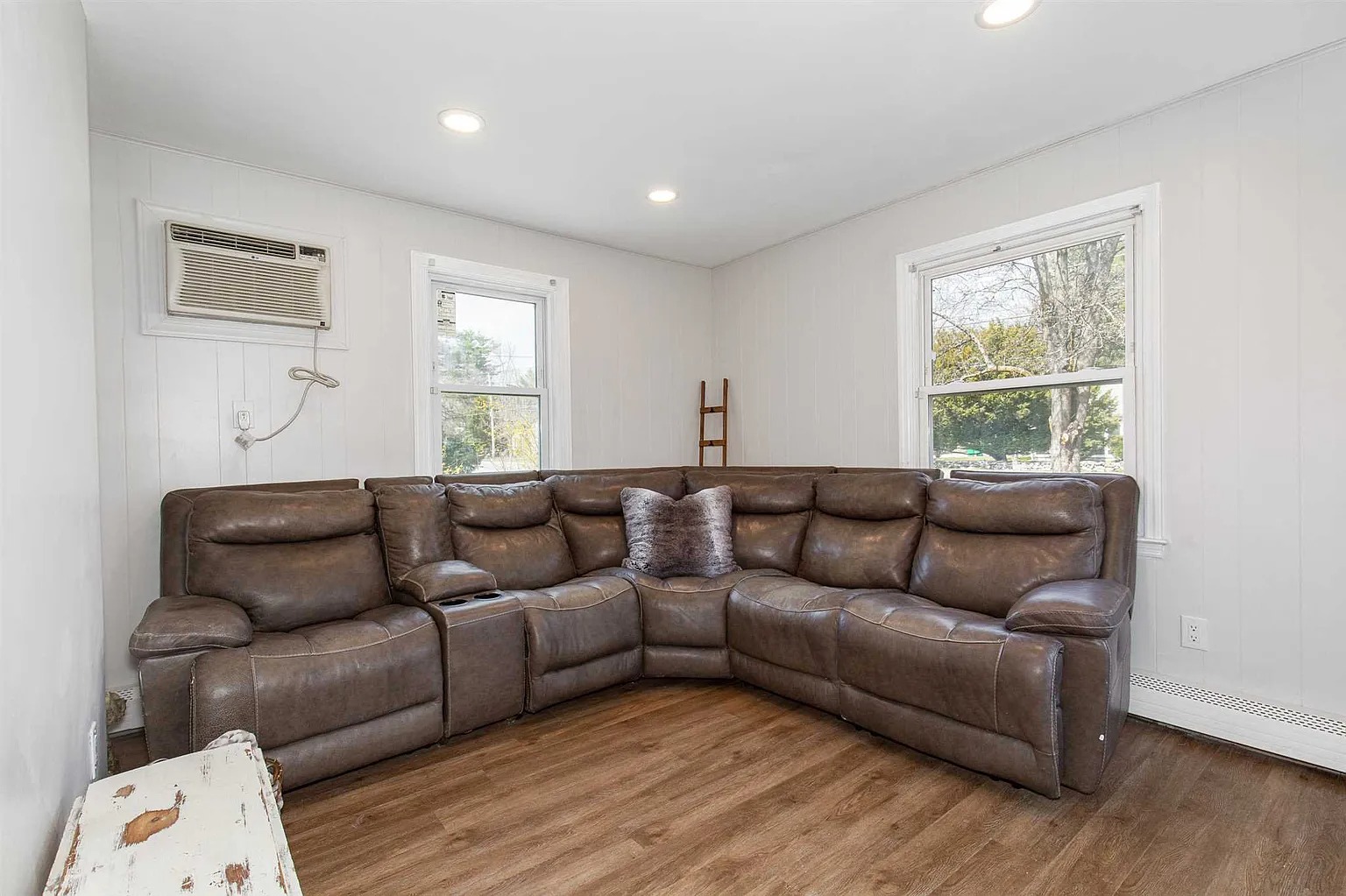
The accessory apartment has the same floor and wall treatments as the main living areas, but on a smaller scale. The living room is just big enough for a sectional couch.
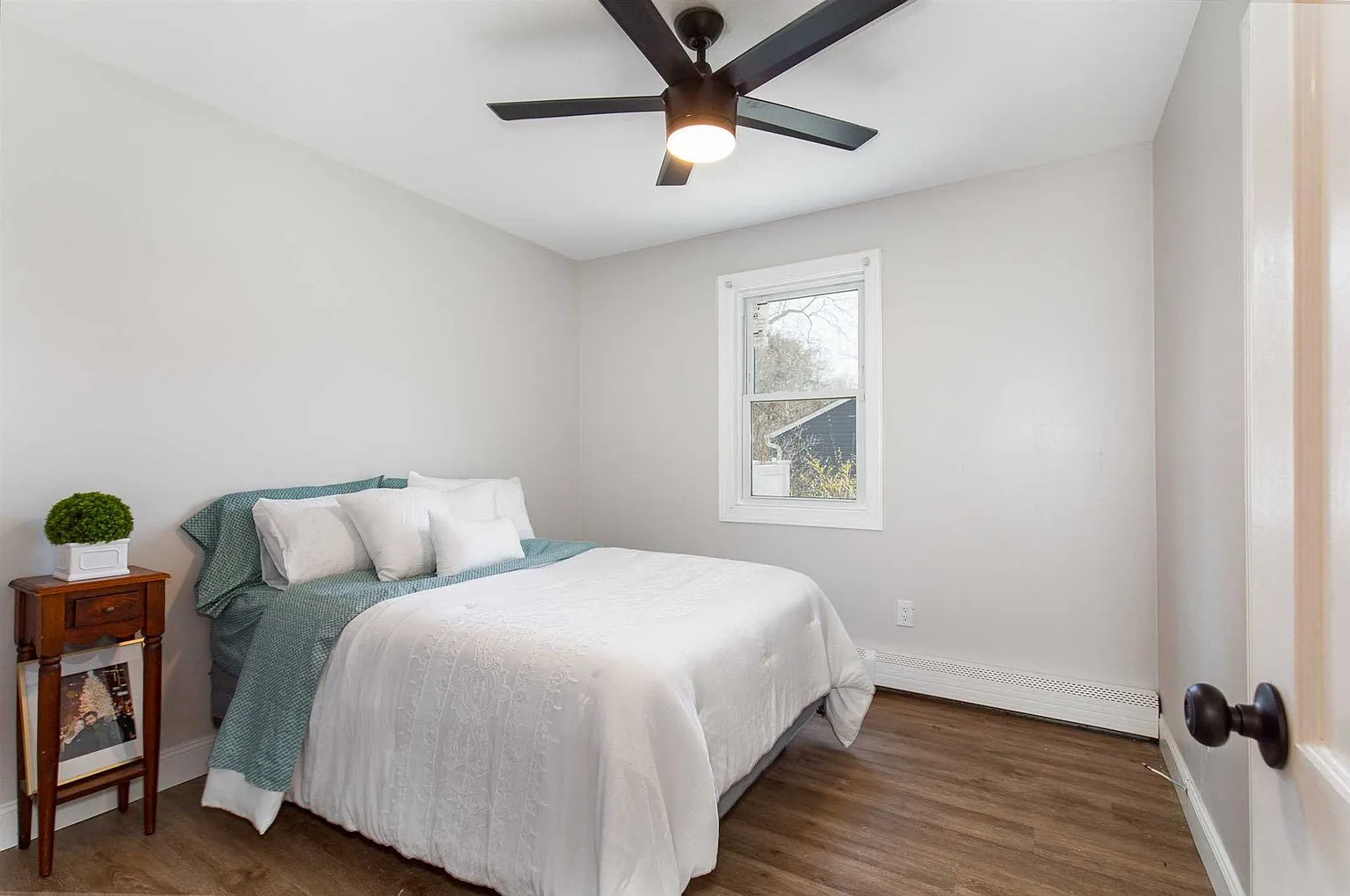
The bedroom here is a decent size.
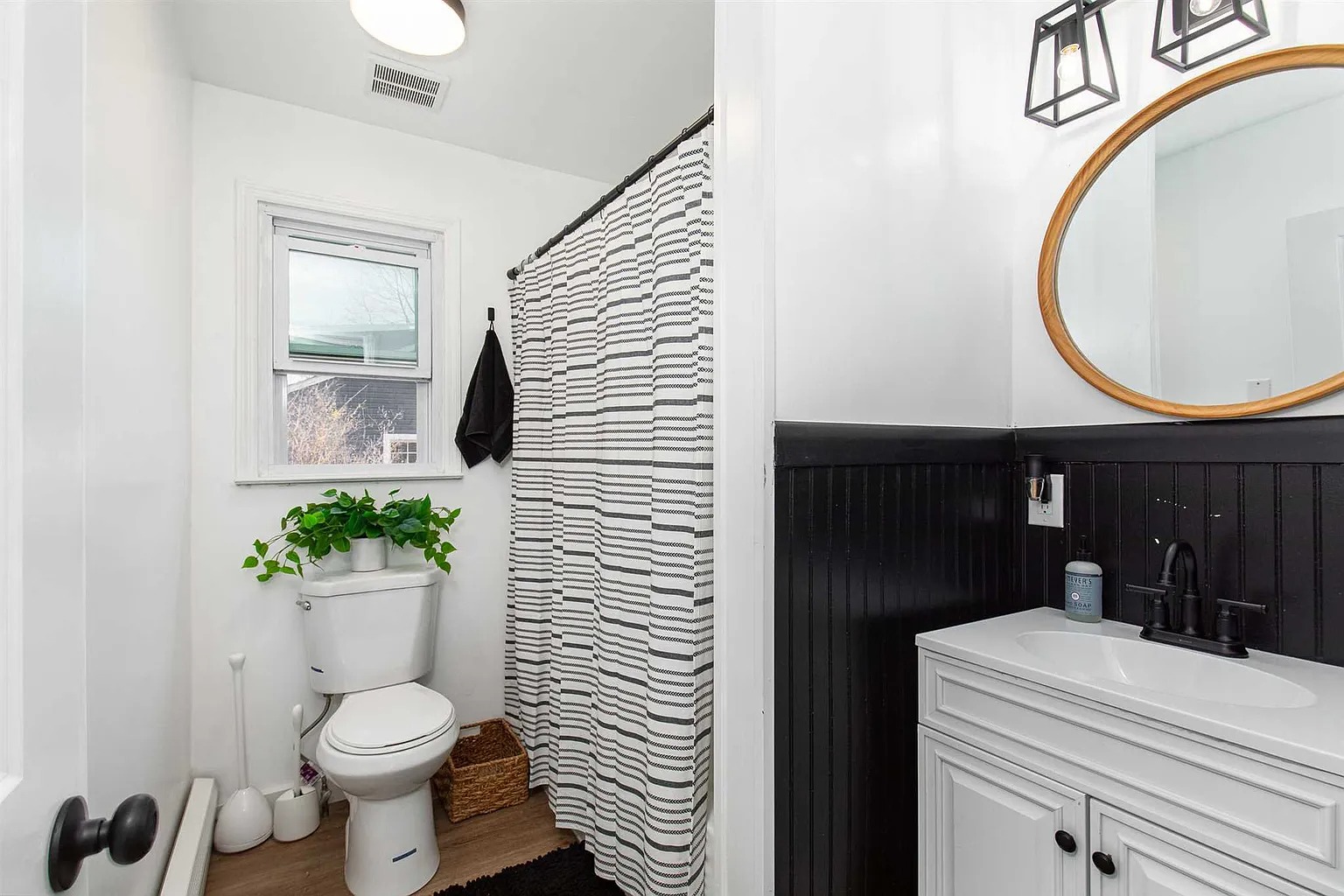
And the bathroom was nicely renovated. It has black wainscoting and white walls, a laminate floor, a white vanity with black fixtures, and a tub/shower combination.
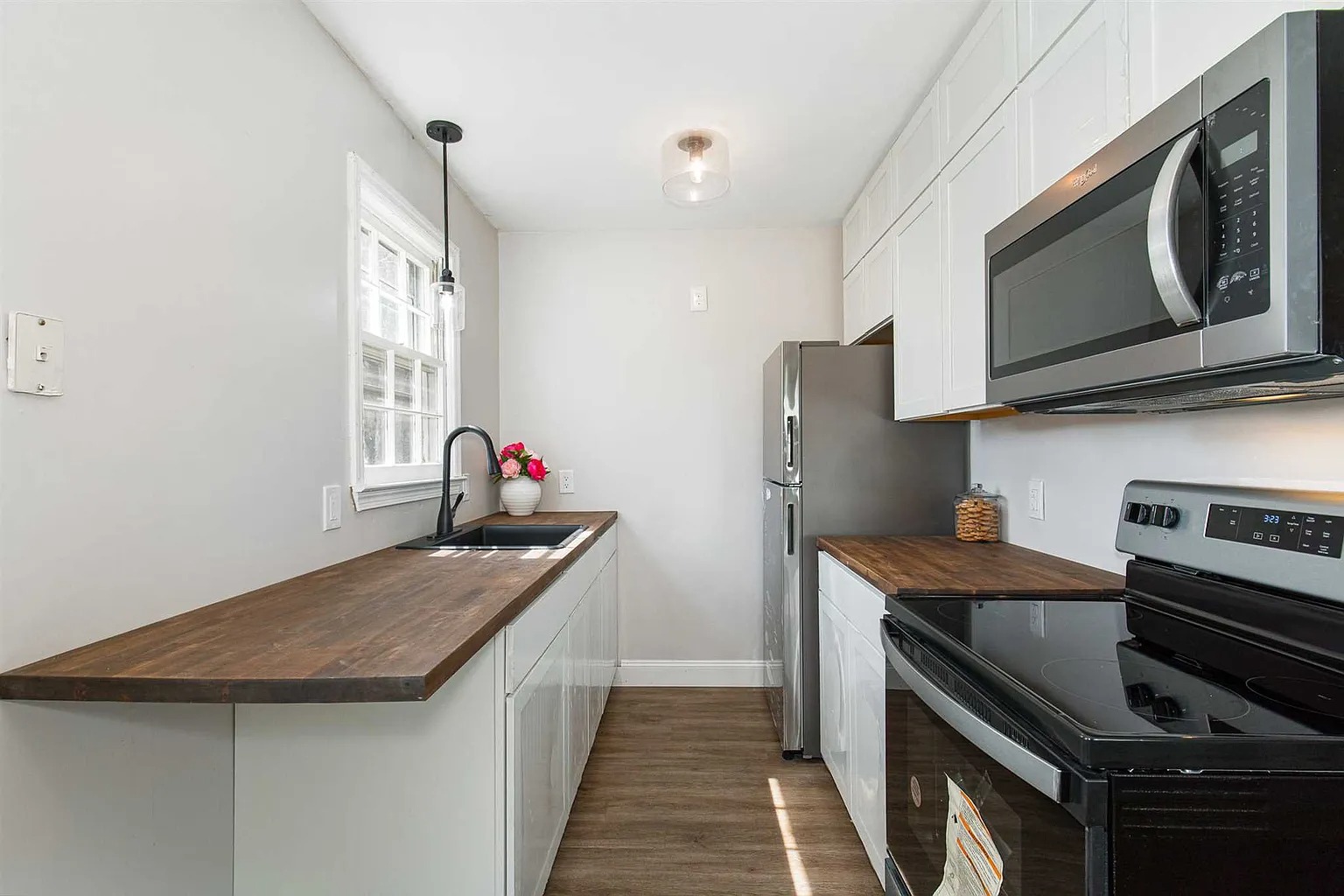
Sleek and functional describes the kitchen, which has shiny white cabinets, dark butcher-block counters, and a mix of black and stainless-steel appliances.
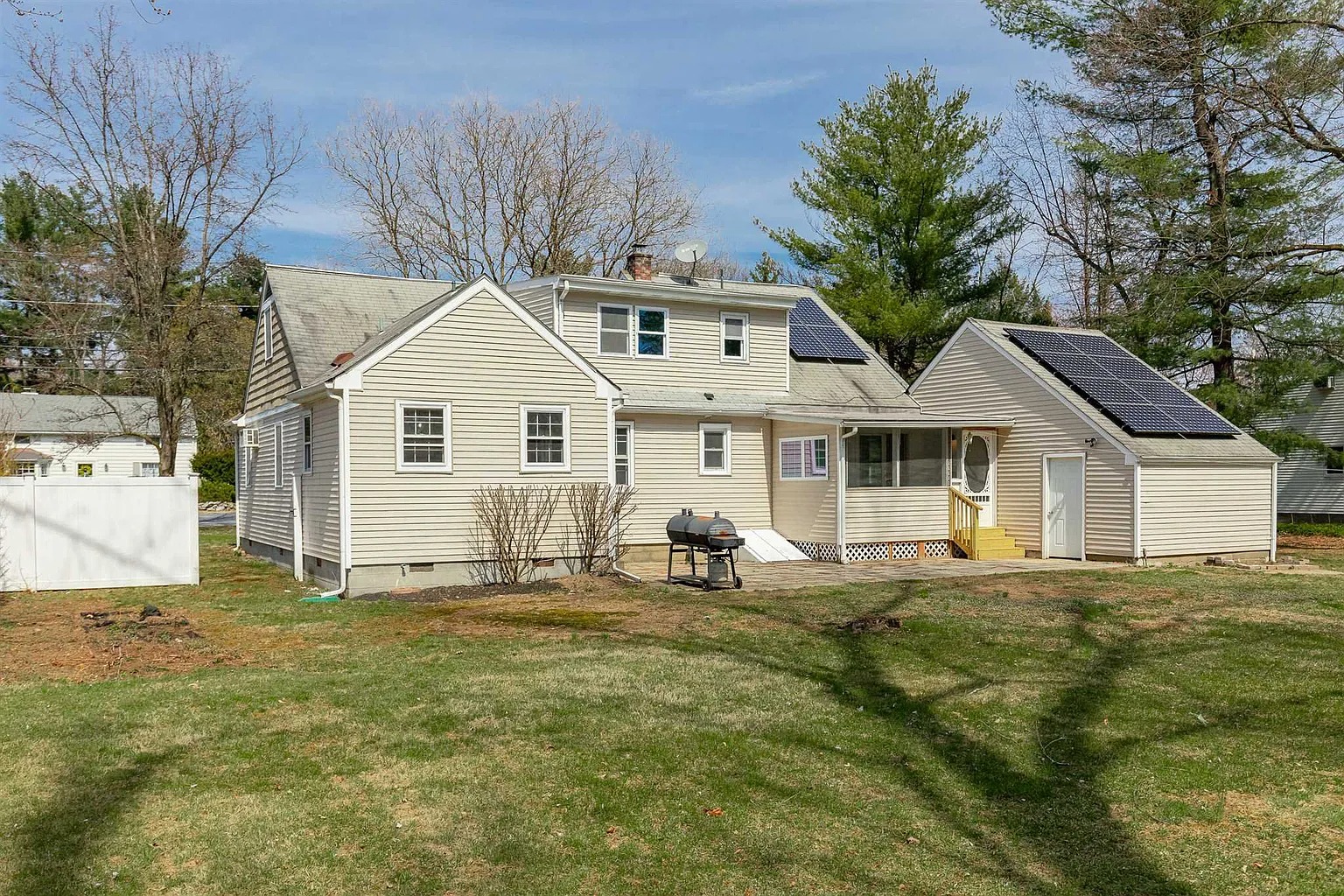
There are two solar arrays on the back roof of the house. This view gives you a peek at the enclosed porch and the Bilco doors down to the unfinished basement.
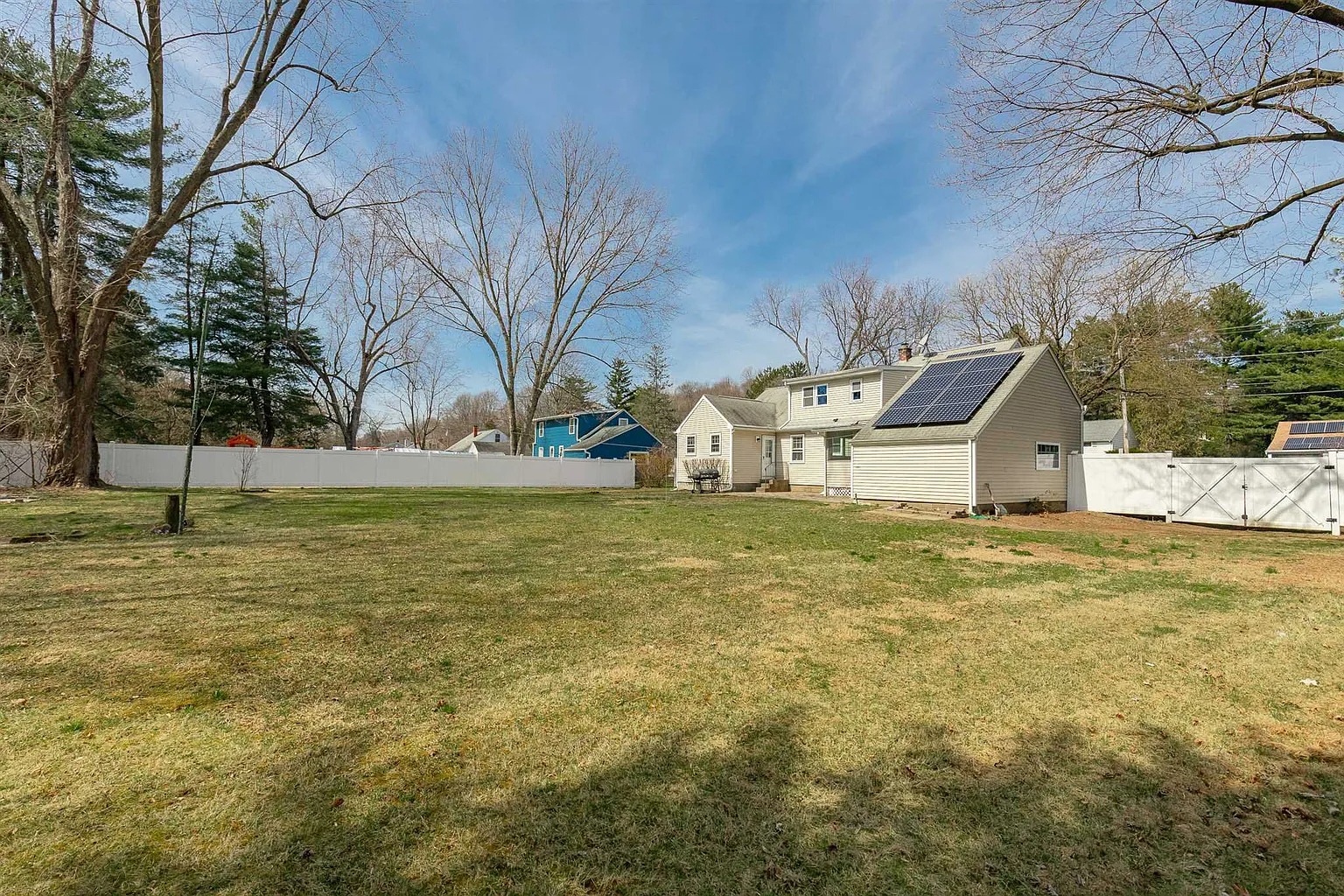
The backyard is fenced and ready for the garden of your dreams. The property totals nearly half an acre, and it’s close to all the popular Route 9 shops and restaurants. Plus, it’s not far from Vassar College and the Walkway Over the Hudson.
If this solar-minded house has caught your eye, find out more about 312 Spackenkill Road, Poughkeepsie, from Blake Michaud with Berkshire Hathaway HomeServices Hudson Valley Properties.
Read On, Reader...
-
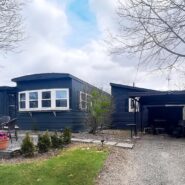
Jane Anderson | April 19, 2024 | Comment A Classic, c.1972 Marlette Mobile Home in Germantown: $350K
-
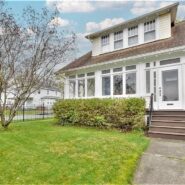
Jane Anderson | April 18, 2024 | Comment A Renovated Hooker Avenue Home in Poughkeepsie: $375K
-
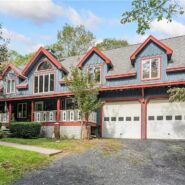
Jane Anderson | April 17, 2024 | Comment A C.1996 Cape Cod-style home in Glen Spey: $625K
-
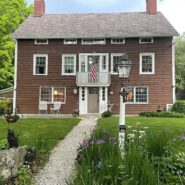
Jane Anderson | April 16, 2024 | Comment A C.1780 Colonial in Walden: $600K
