This Three-Bedroom Log Ranch in Monroe is Large and In Charge: $469.9K
Jane Anderson | January 3, 2023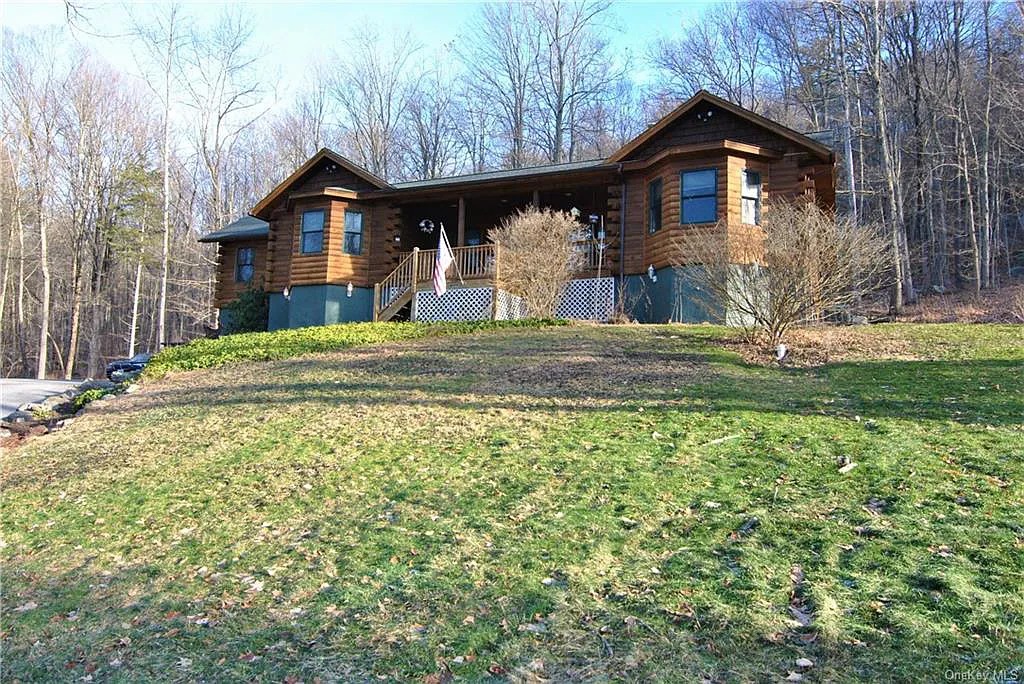
This week’s log-home journey takes us into Orange County, on a hill overlooking Lakes Road in Monroe.
One-level living is the rule here—three bedrooms, the living room, and the kitchen/dining area encompass 2,500 square feet on the main level. A covered front porch is flanked by bumped-out walls on either side that are topped with peaked roof gables.
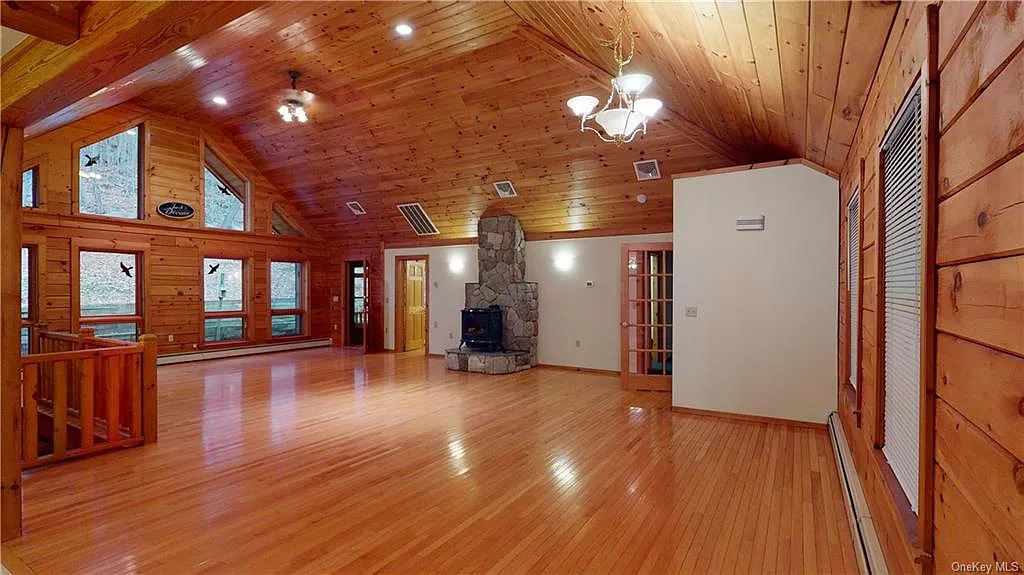
The front door opens into a vestibule that’s handy for removing coats and shoes before opening that glass-mullioned door into the great room. A sizeable stone fireplace/woodstove is dwarfed by the sheer size of the great room. Hardwood floors repeat the linear pattern on some of the walls and across the cathedral ceiling. Opposite the entry is a wall of windows that follow the ceiling’s peak.
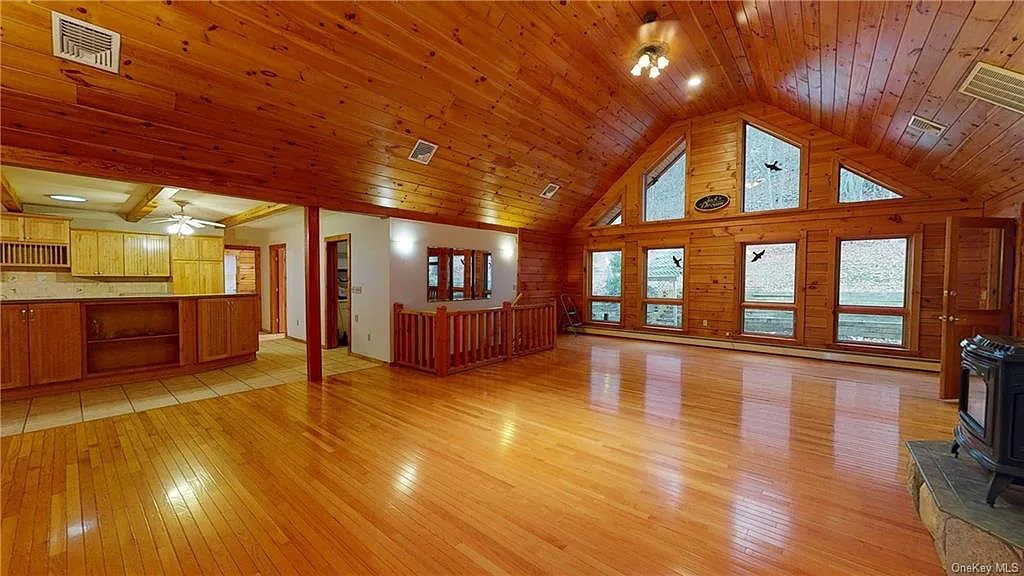
The kitchen is open to the great room.
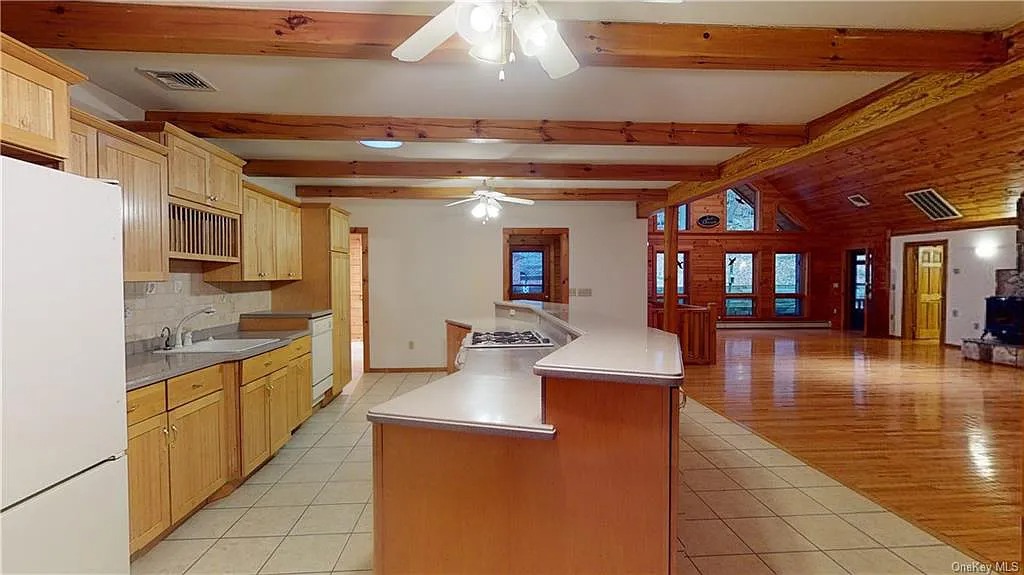
It’s got white ceramic-tile flooring and white appliances, including a gas cooktop on the wide, two-tiered island.
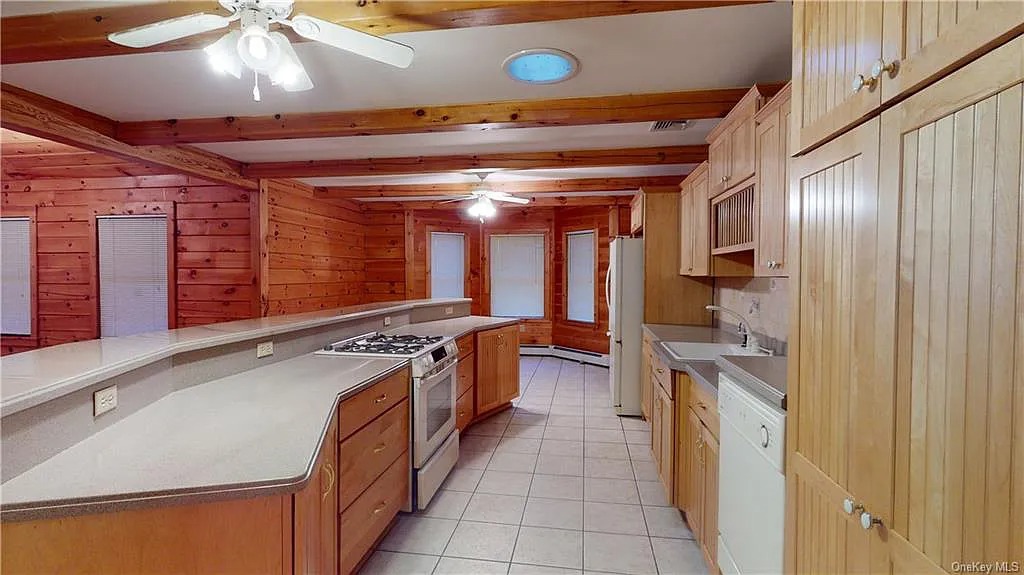
Light-gray, solid-surface counters cover the island, while darker gray countertops in a similar material cover the rest of the workspaces on the wood cabinets. A bump-out forms a breakfast area that’s surrounded by three windows.
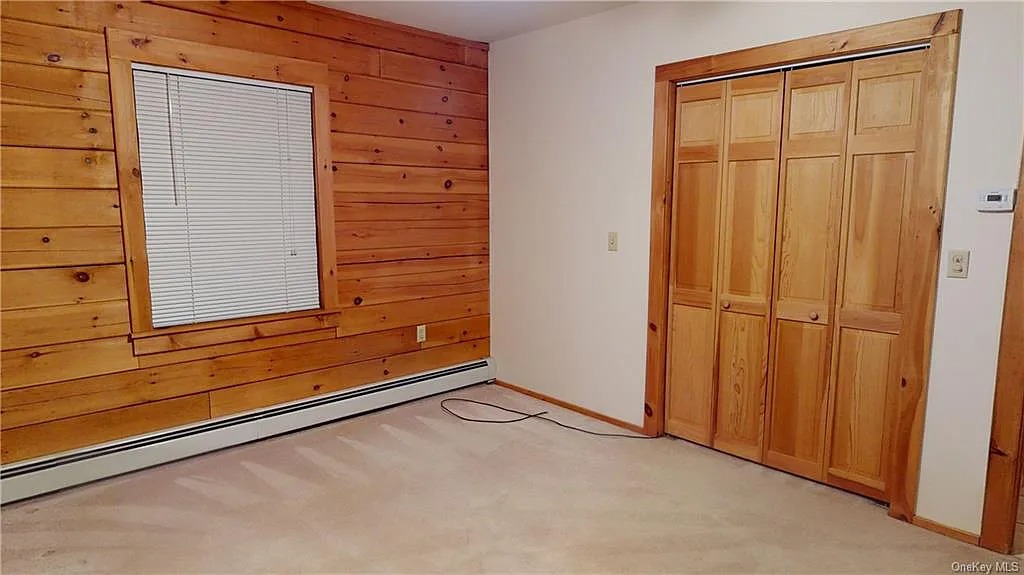
Behind the kitchen are two secondary bedrooms.
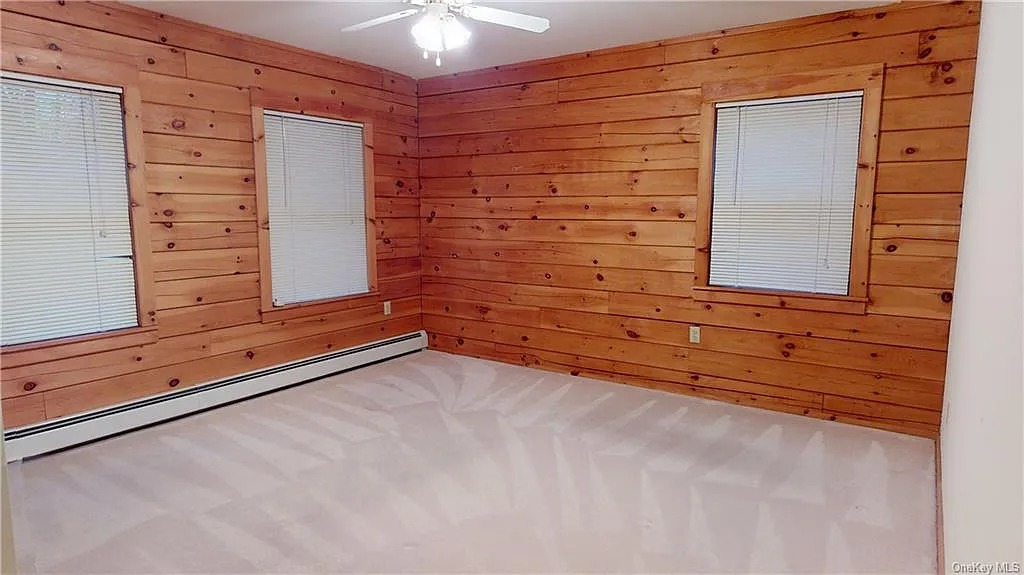
Both are carpeted and have a mix of white and wood-plank walls.
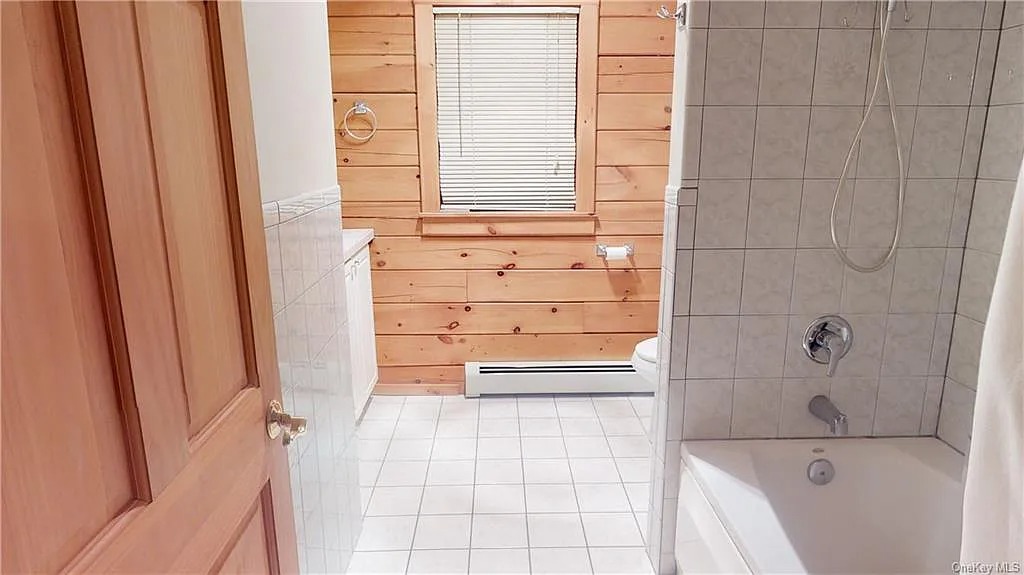
They share this white-tile-and-wood full bathroom.
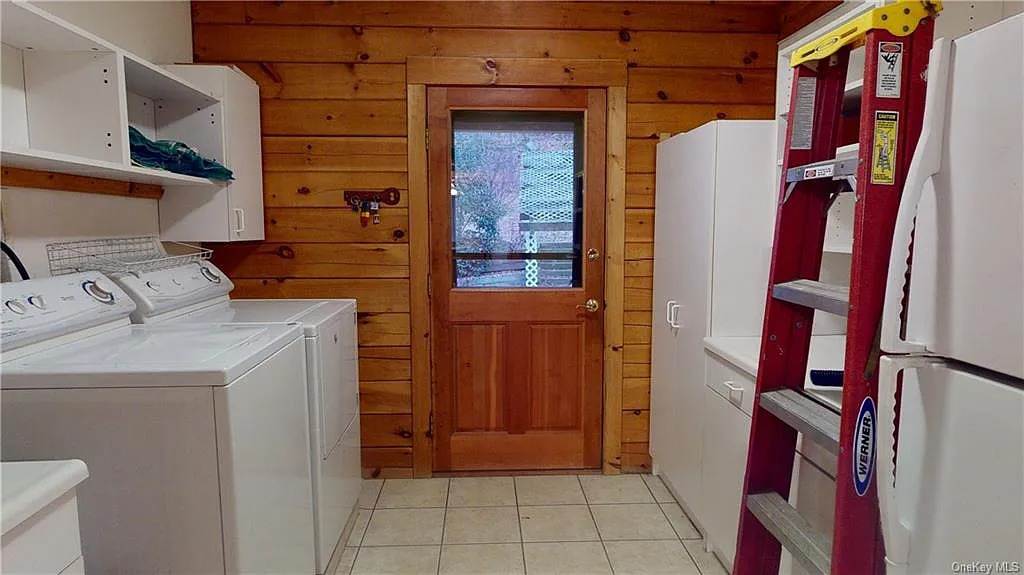
A mudroom/laundry room off the kitchen has a lot of storage and room to doff outerwear, along with the washer/dryer.
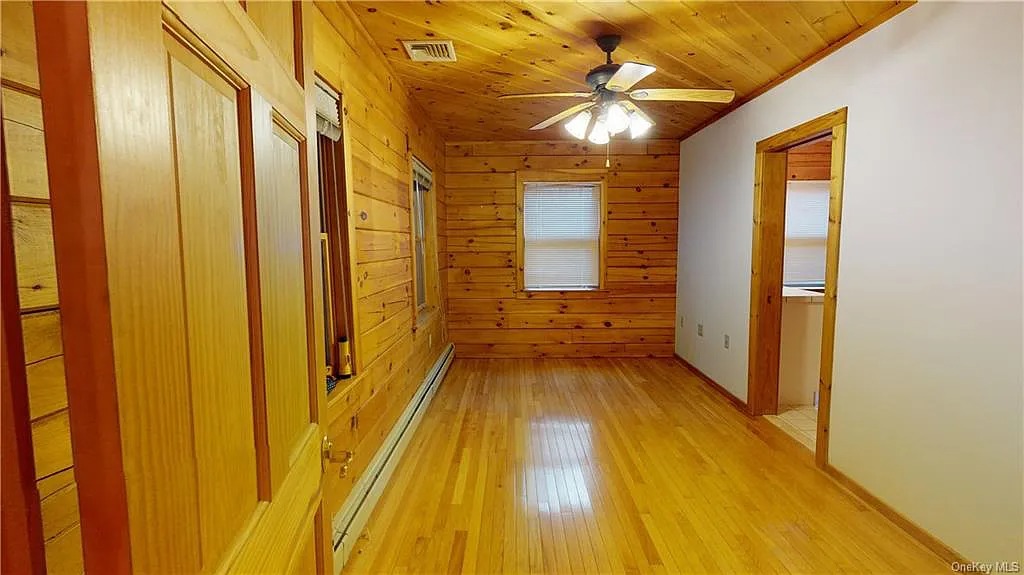
On the opposite side of the great room, next to the fireplace/woodstove, is this wood-clad office.
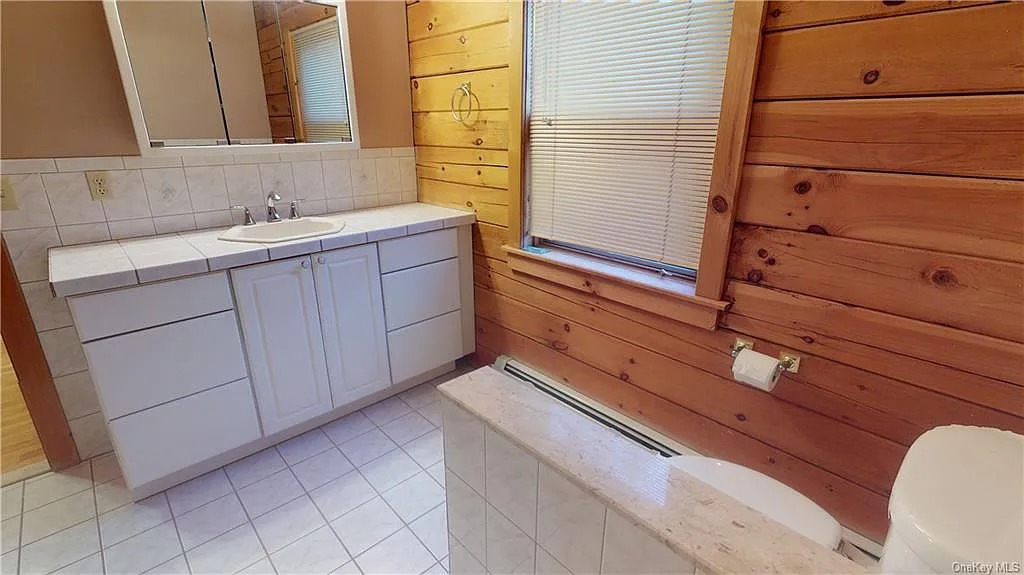
A door from the office leads to the primary bedroom’s ensuite bath, which has white tile covering the floor, a privacy wall, and a white vanity…
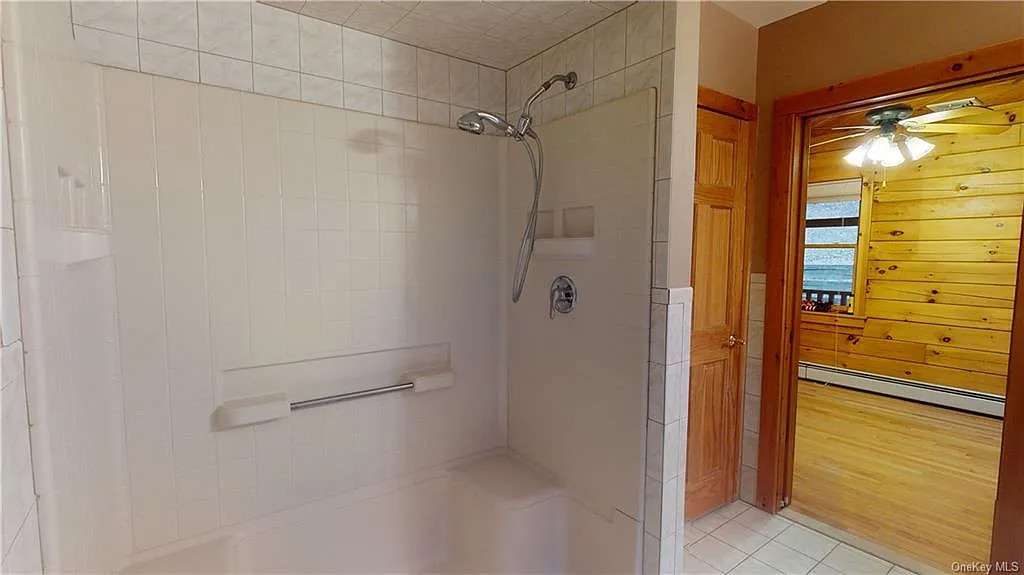
…and this large, two-seater shower.
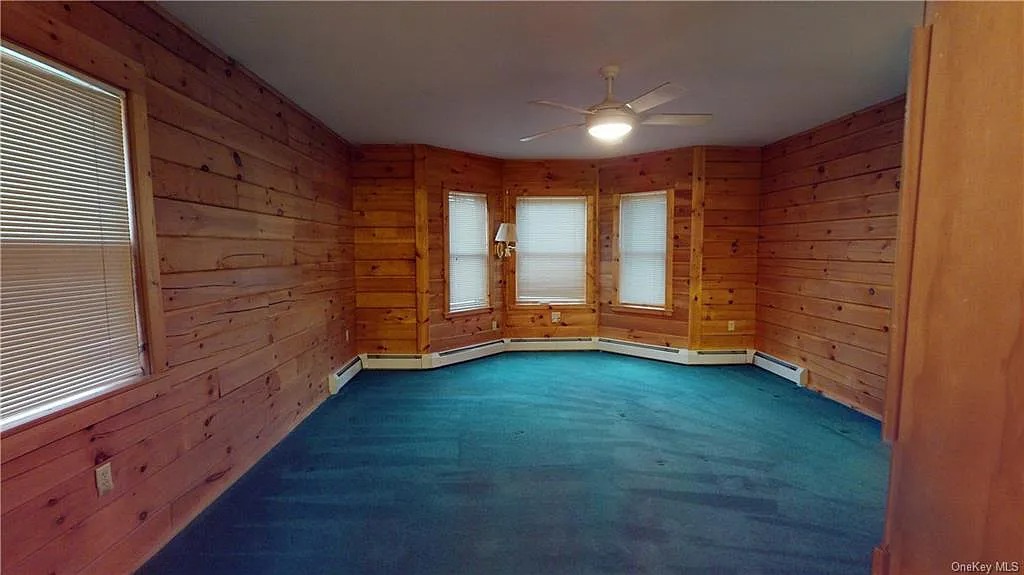
The primary bedroom has three windows in the bump-out, a teal wall-to-wall carpet, and lots of wood planking on the walls.
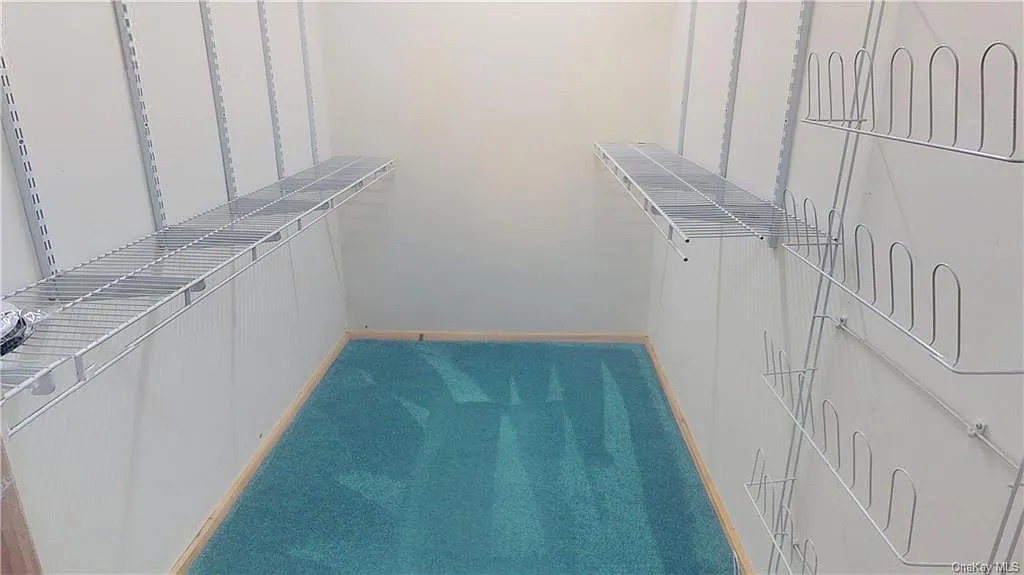
A bright, walk-in closet is also carpeted and has wire closet systems on two walls.
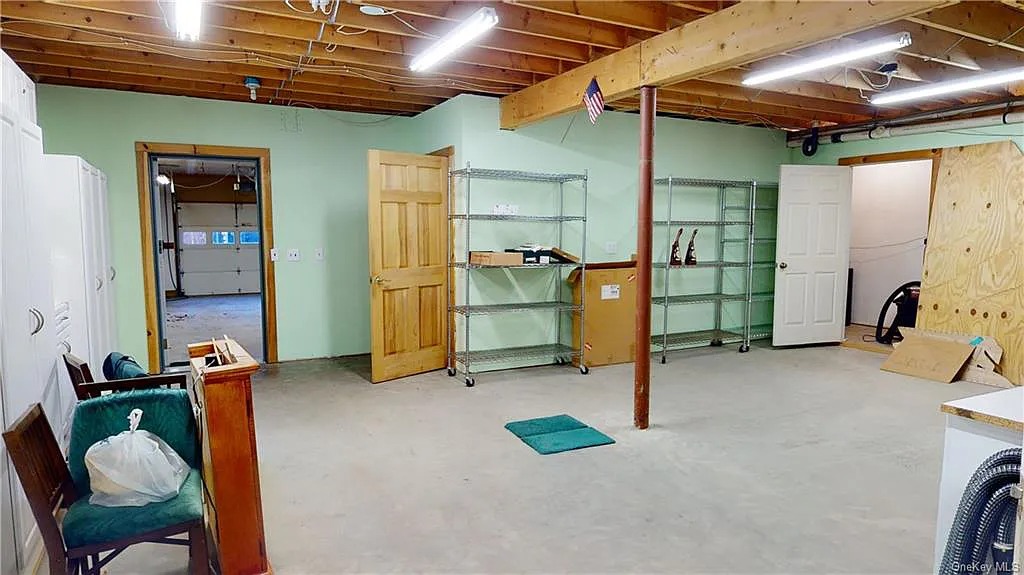
The basement also measures 2,500 square feet, and is mostly finished into workshop space.
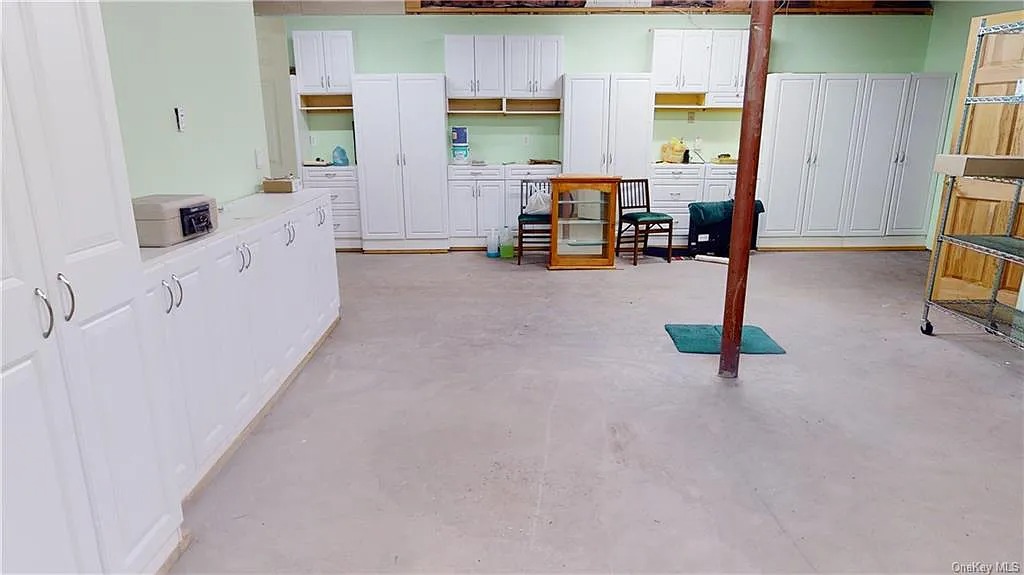
There is a lot of storage here.
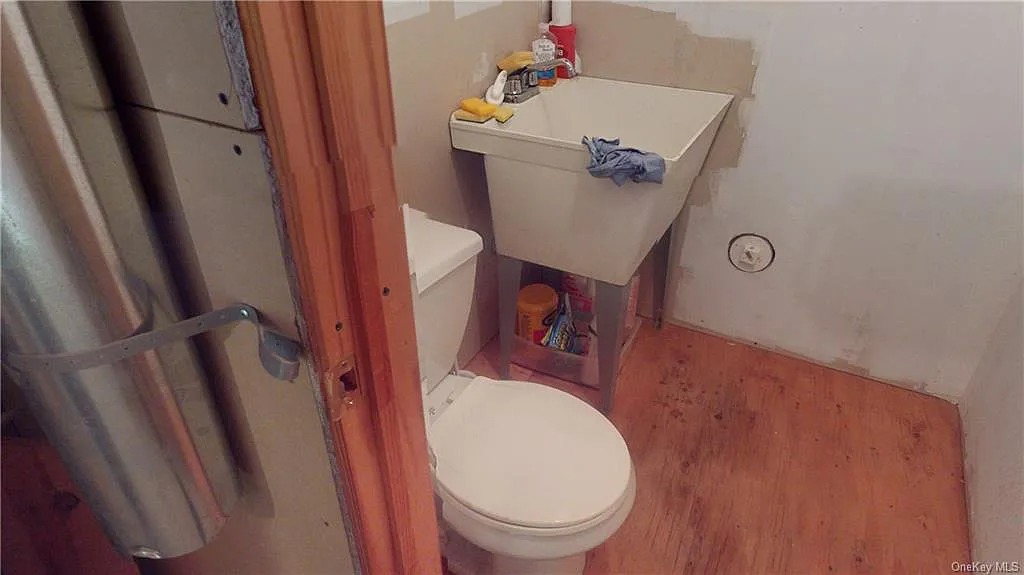
And a half-bath with a work sink.
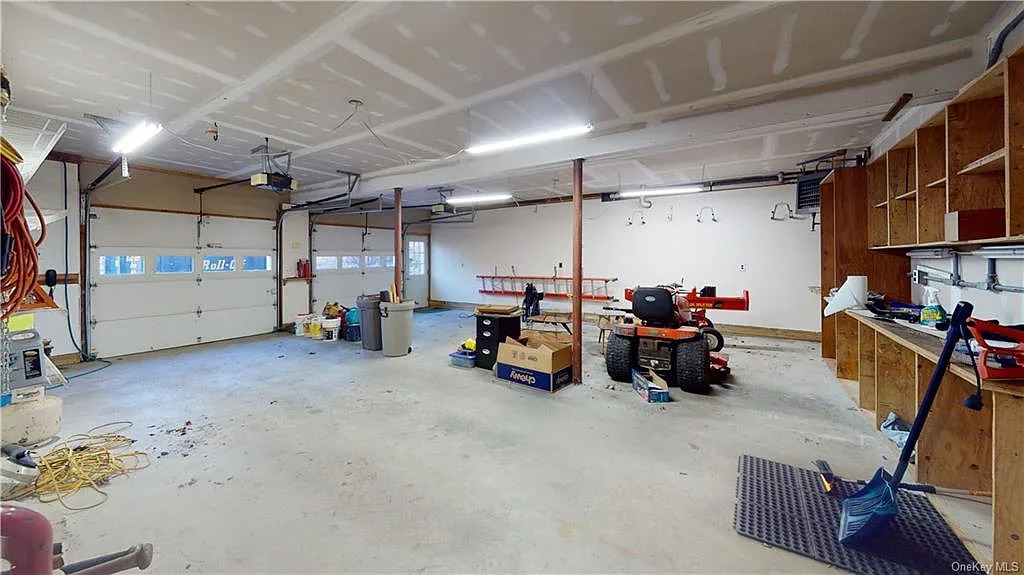
The basement also accesses the attached, two-car garage underneath the house. 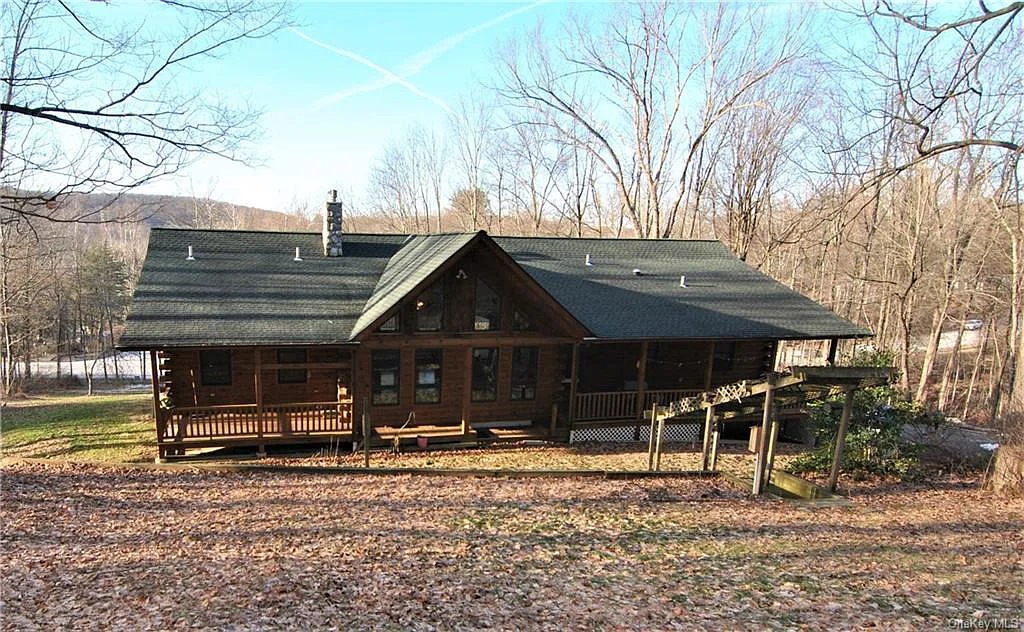
The back of the house, with a split, covered deck that spans nearly its entire width, is as pretty as the front. The house is located on nearly two acres of property, and it’s not far from State Route 17/I-86, shopping at Woodbury Common Premium Outlets, the Harriman train station, and the New York State Thruway.
If this spacious log ranch has you singing “Home on the Range,” check out 899 Lakes Road, Monroe, with A. Lena Silk of National Veterans Realty Group.
Read On, Reader...
-
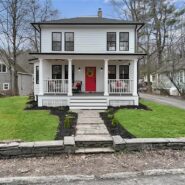
Jane Anderson | April 22, 2024 | Comment A Ravishing Renovation on Tinker Street in Woodstock for $849K
-
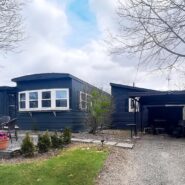
Jane Anderson | April 19, 2024 | Comment A Classic, c.1972 Marlette Mobile Home in Germantown: $350K
-
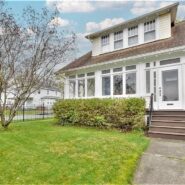
Jane Anderson | April 18, 2024 | Comment A Renovated Hooker Avenue Home in Poughkeepsie: $375K
-
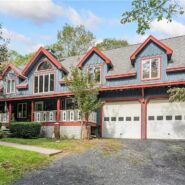
Jane Anderson | April 17, 2024 | Comment A C.1996 Cape Cod-style home in Glen Spey: $625K
