Three-Bedroom Craftsman in Walkable Middletown, $379.9K
Jane Anderson | October 10, 2022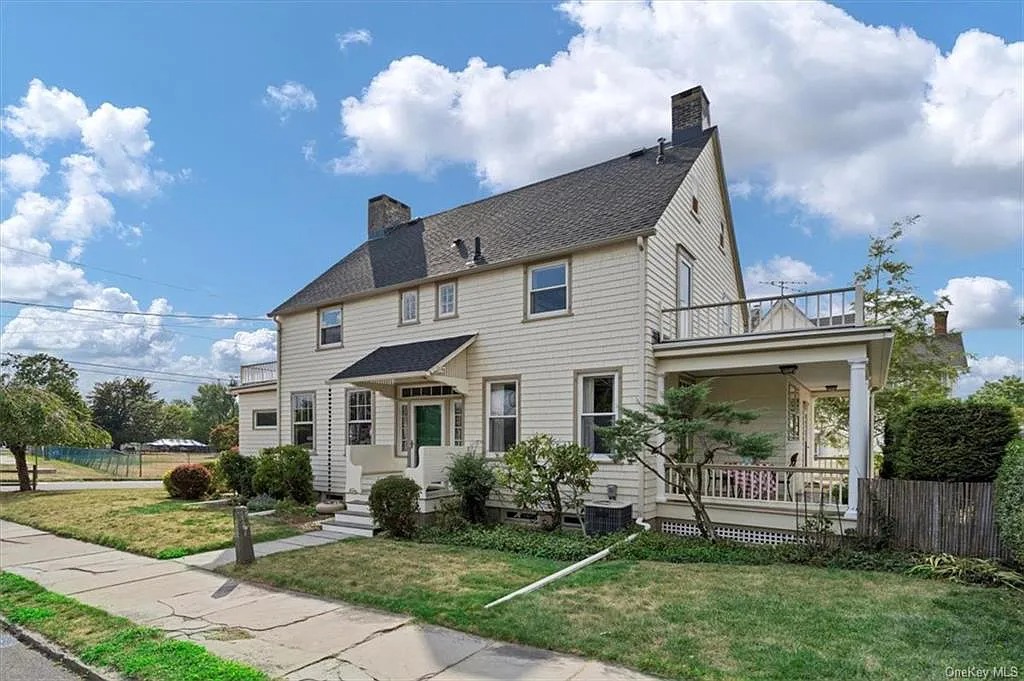
Welcome to the City of Middletown and this week’s spotlight of homes. This area of Orange County was first settled in the late 1700s and incorporated as a city in 1888, at the height of its Golden Age as a railroad town.
This three-bedroom home was built in 1915 within the city boundaries. It’s on a double corner lot, close to shopping, the YMCA, and eateries like Clemson Brewery.
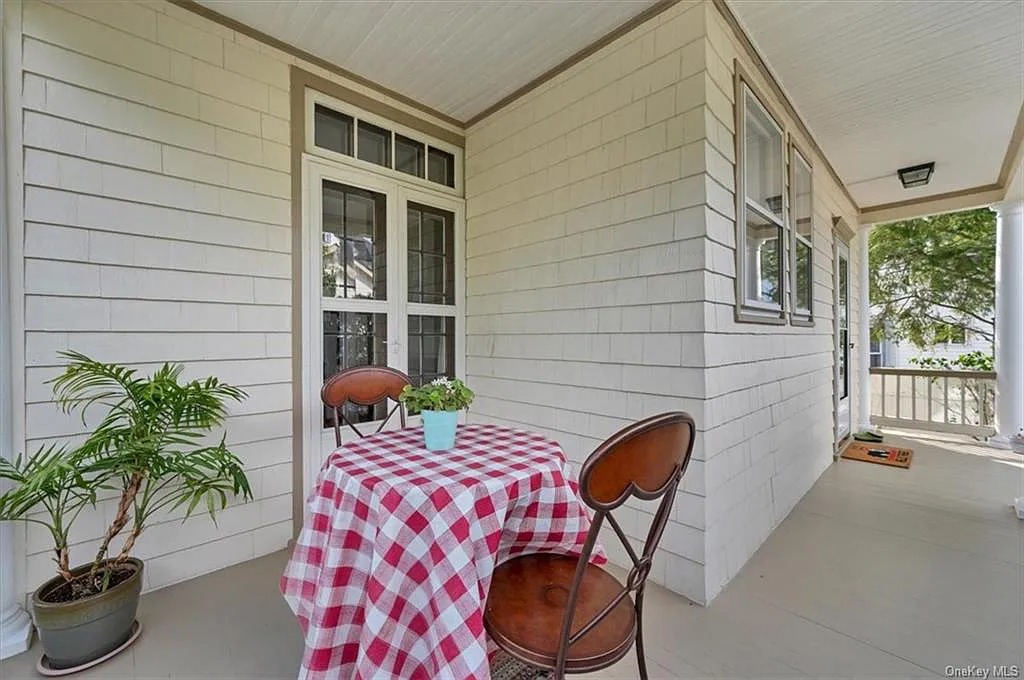
Porches abound at this house, from double second-story terraces to the side porch that’s big enough for a bistro table.
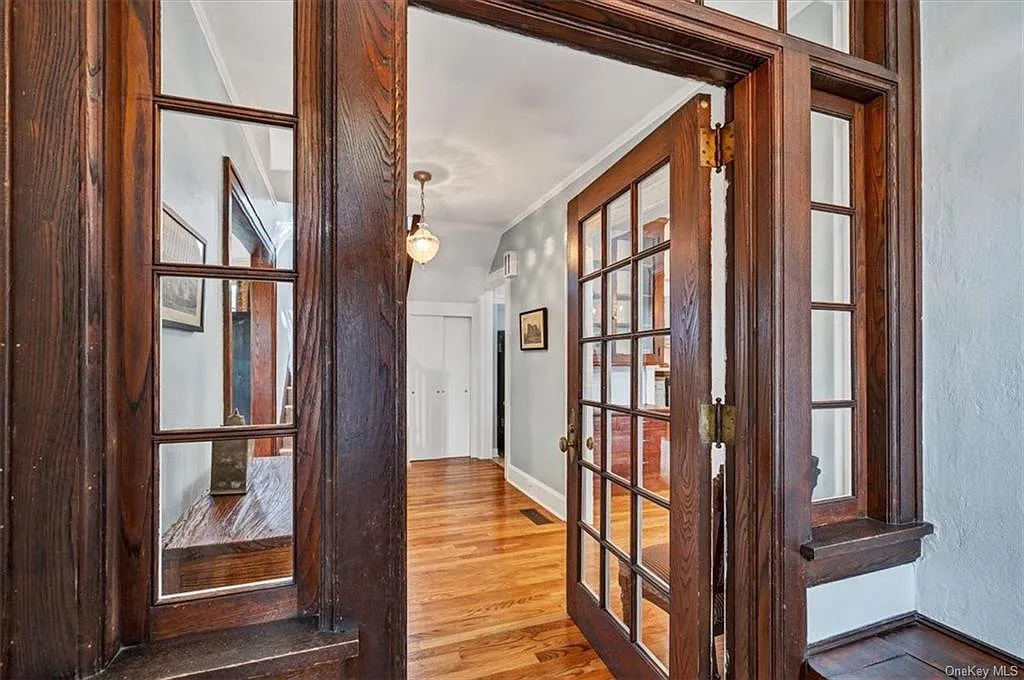
The beautiful woodwork that’s often the hallmark of mid-20th-century architecture is in full display here, though parts of it could use a touchup.
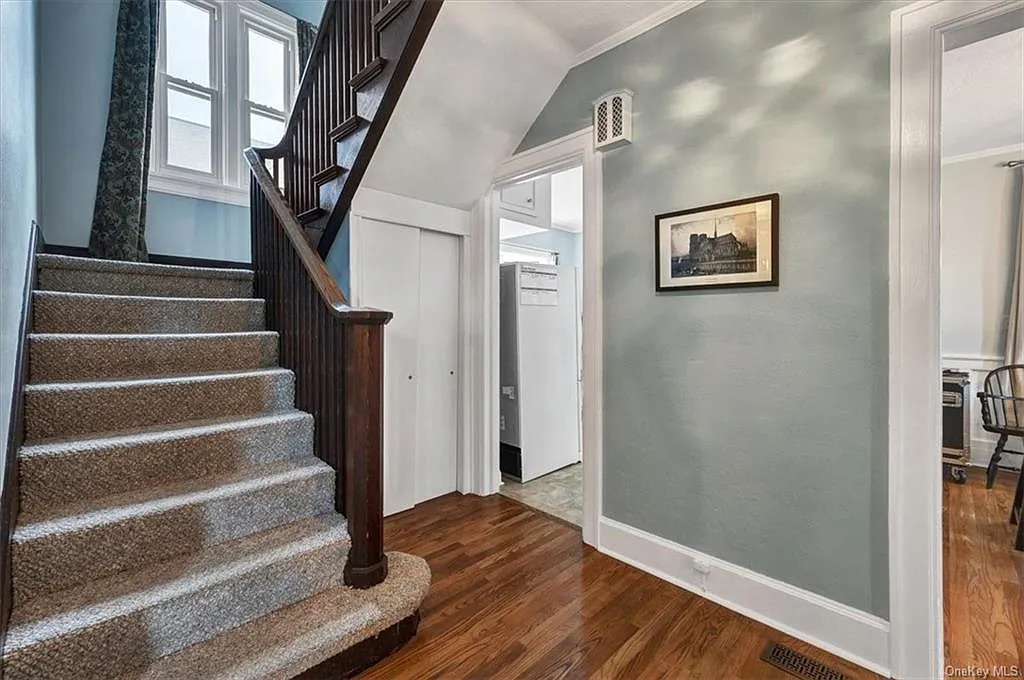
The foyer has a patinaed staircase with carpeting that’s, well, maybe a little bit boring. But hardwood floors run through most of the rooms on the main floor. The walls show the roughened surface that belies plaster-and-lathe construction.
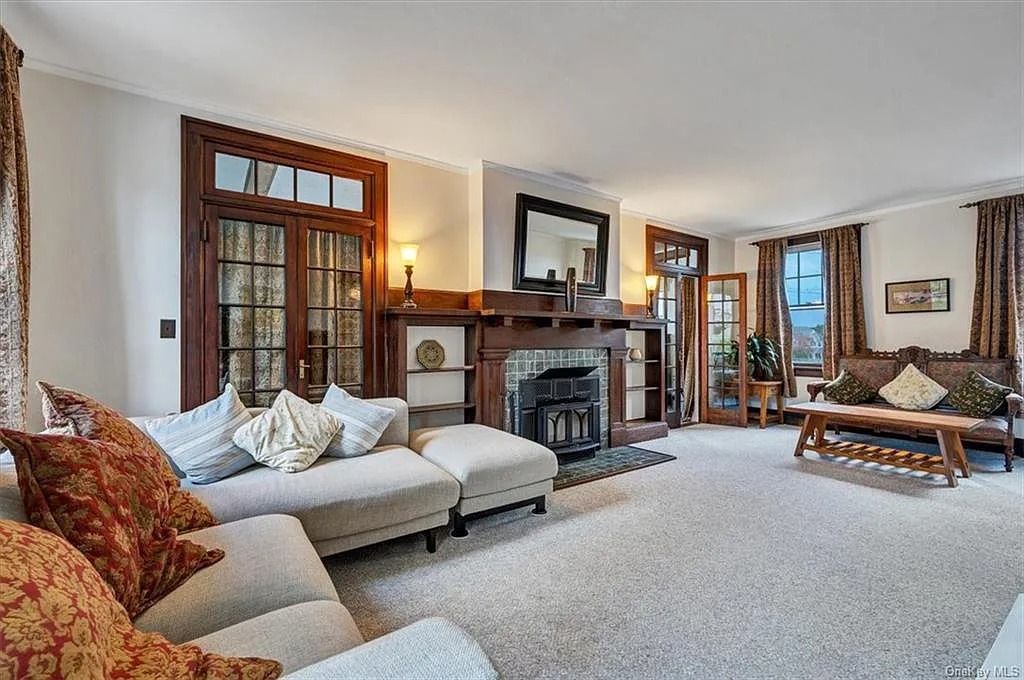
The living room is a showpiece of Craftsman construction, with a gorgeously preserved fireplace and mantel, flanked by twin French doors and transom windows.
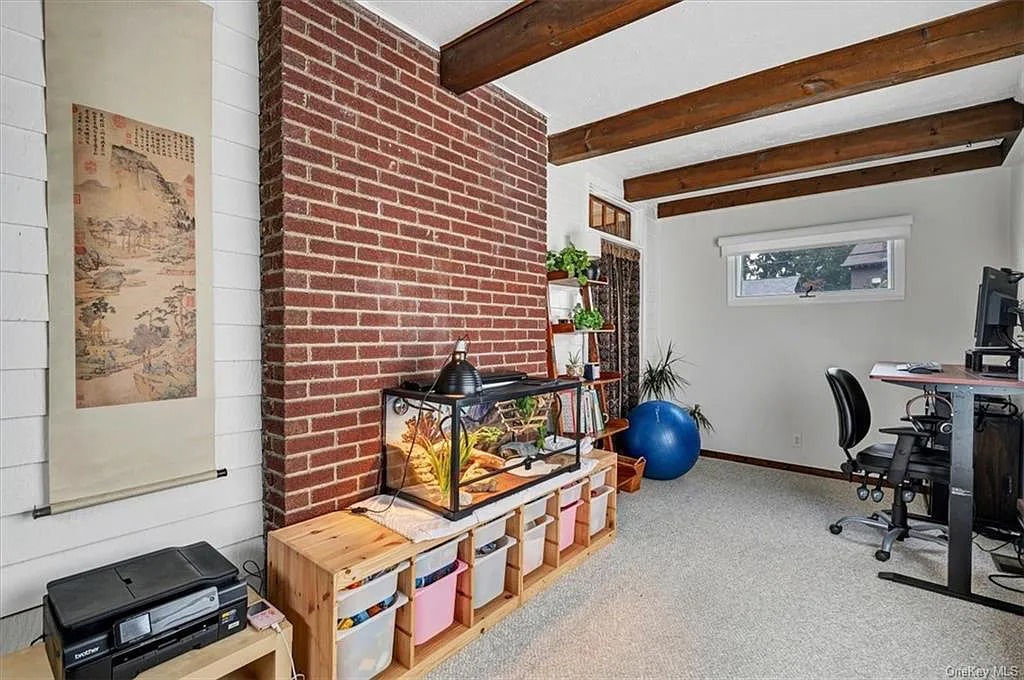
Those doors lead into this office that’s topped with dark wooden ceiling beams.
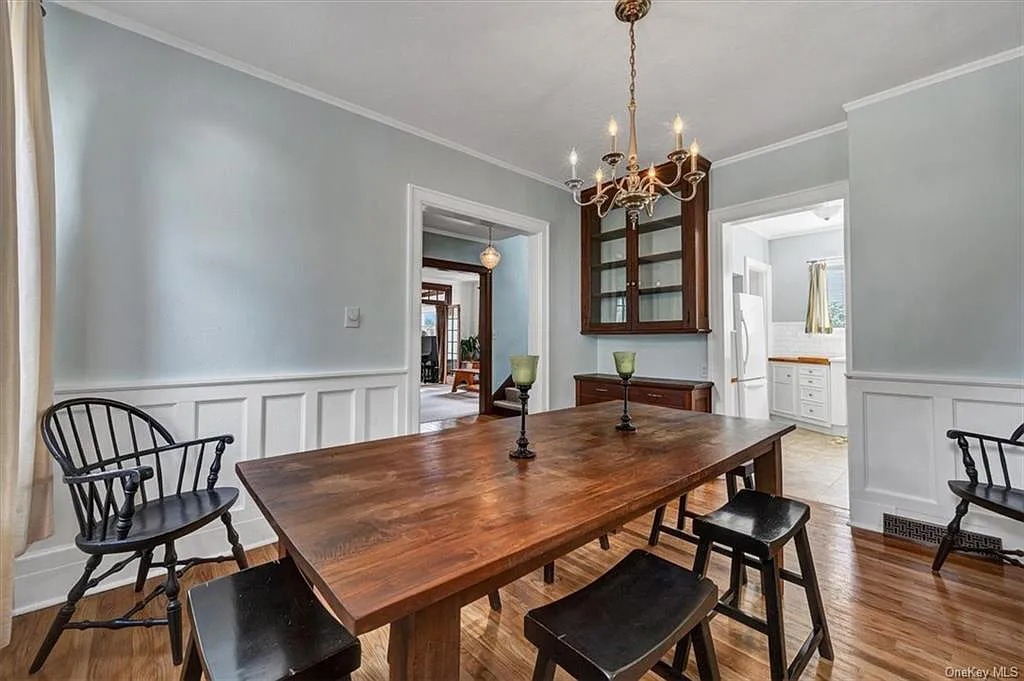
The dining room has paneled wainscoting, a chandelier, and a built-in china cabinet.
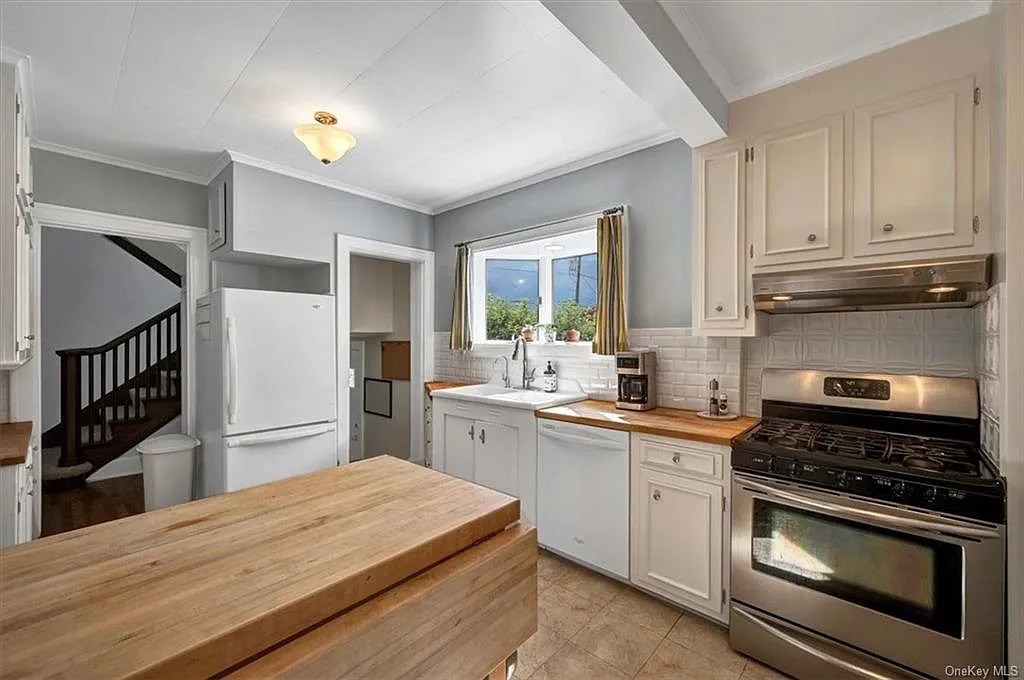
The kitchen has a vintage farmhouse sink and lower cabinet, while the rest of the cabinets have been updated along with the appliances. A ceramic tile floor and a backsplash that’s a mix of subway tile and painted tin are additional updates.
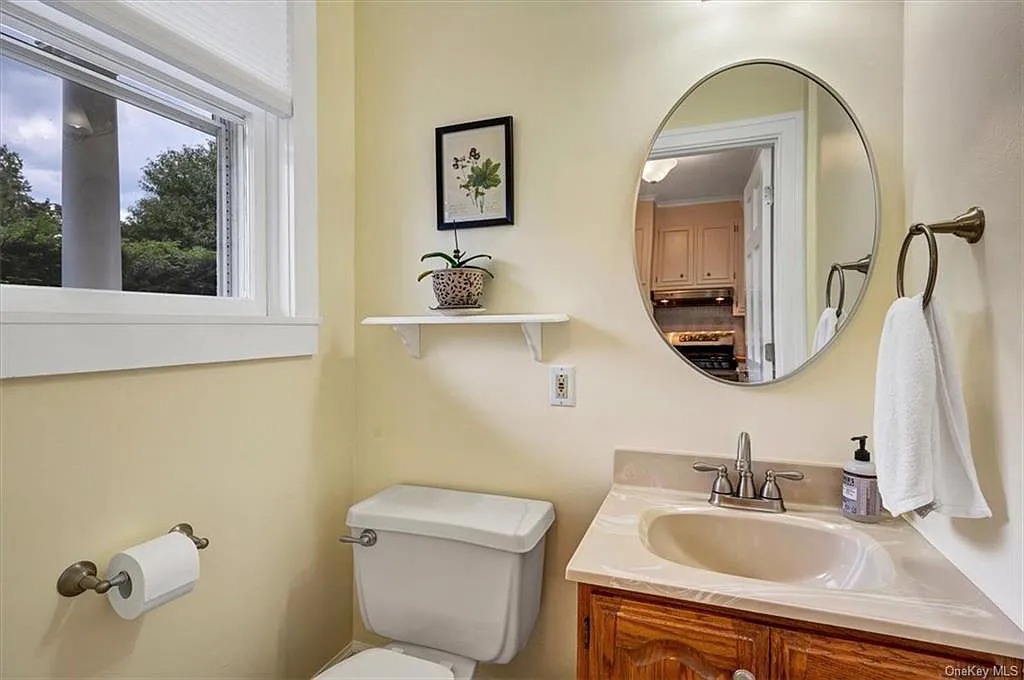
There’s a half-bath off the kitchen.
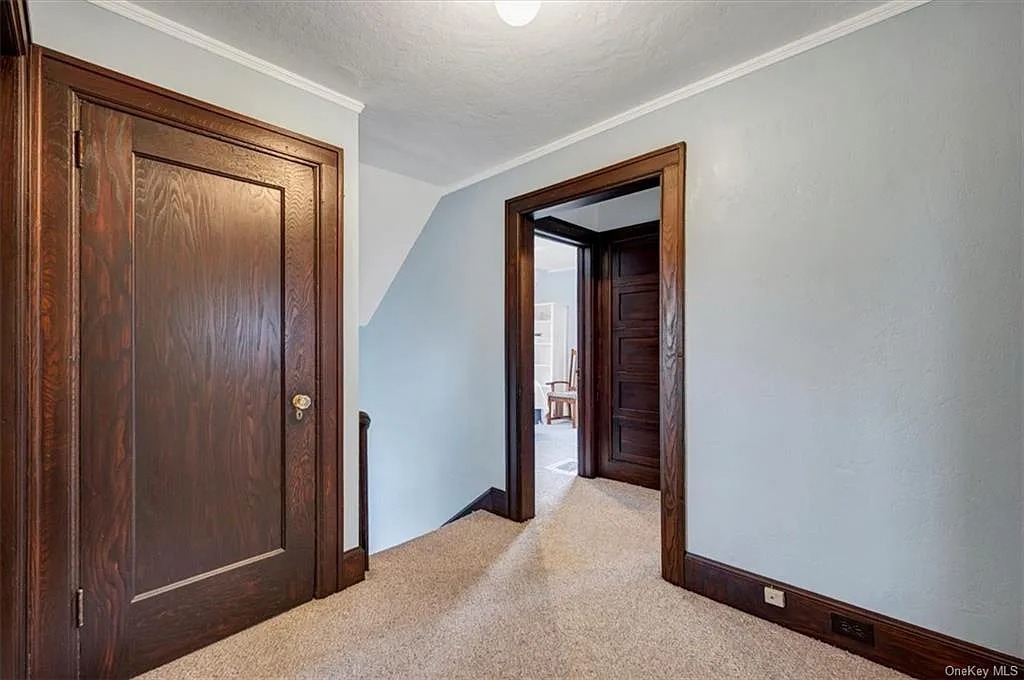
Go upstairs and you’ll find more of that handsome vintage woodwork on the baseboards and the glass-knobbed doors.
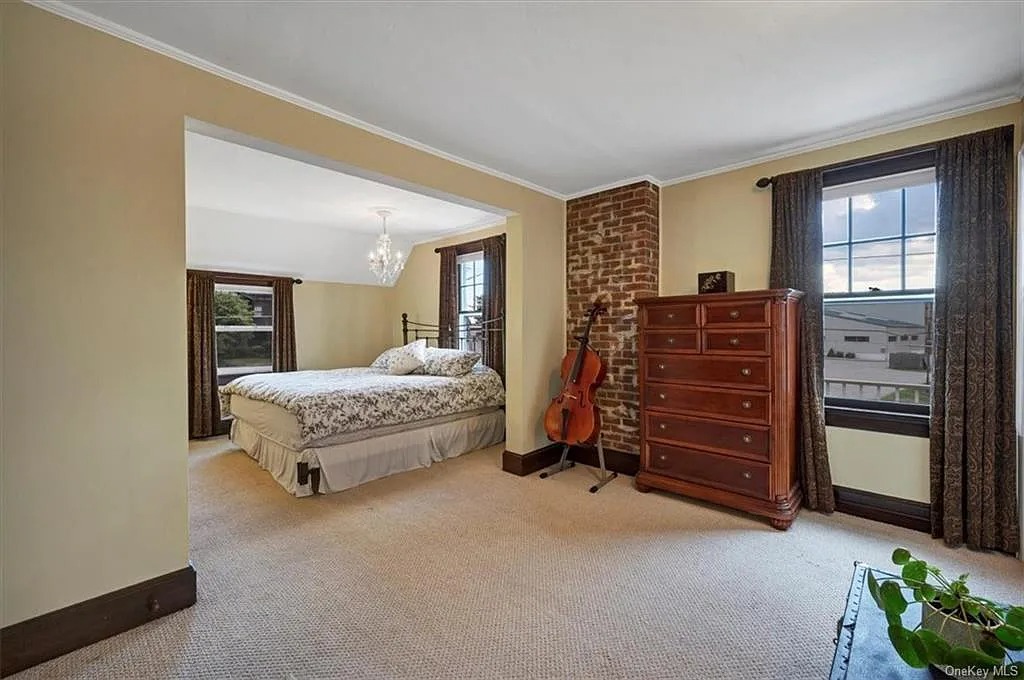
The primary bedroom obviously used to be two rooms, but it’s been expanded. It’s got nice details like exposed brick and dark wood trim. Here, too, though, the carpet’s a bit utilitarian. We wonder if there’s hardwood underneath?
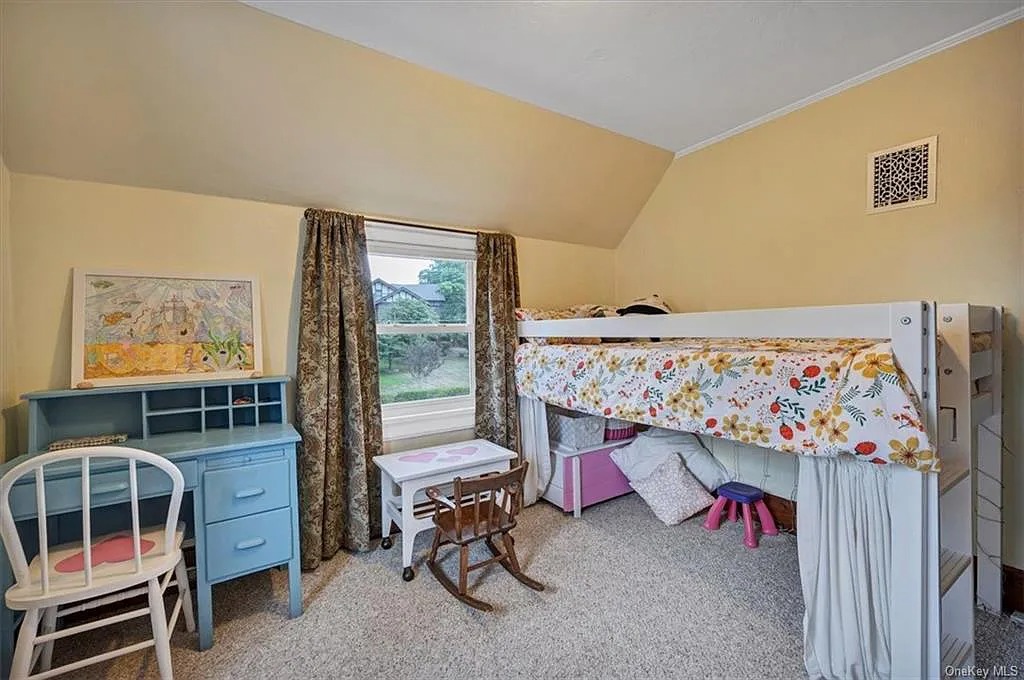
This bedroom is perfect for a small child…
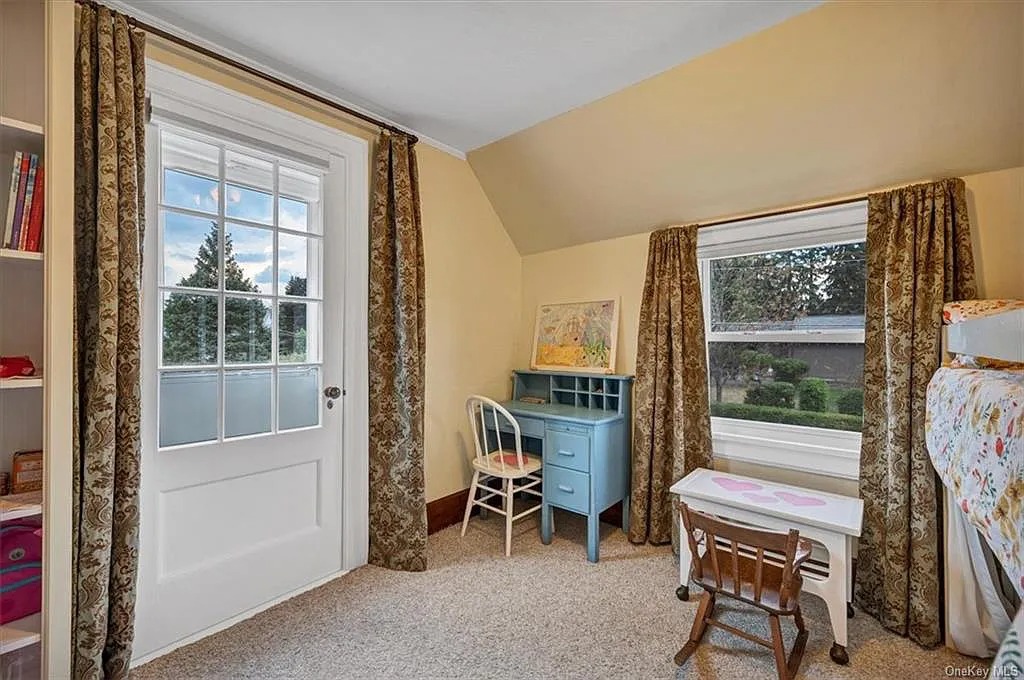
…if you don’t mind them escaping through this door onto the second-story terrace.
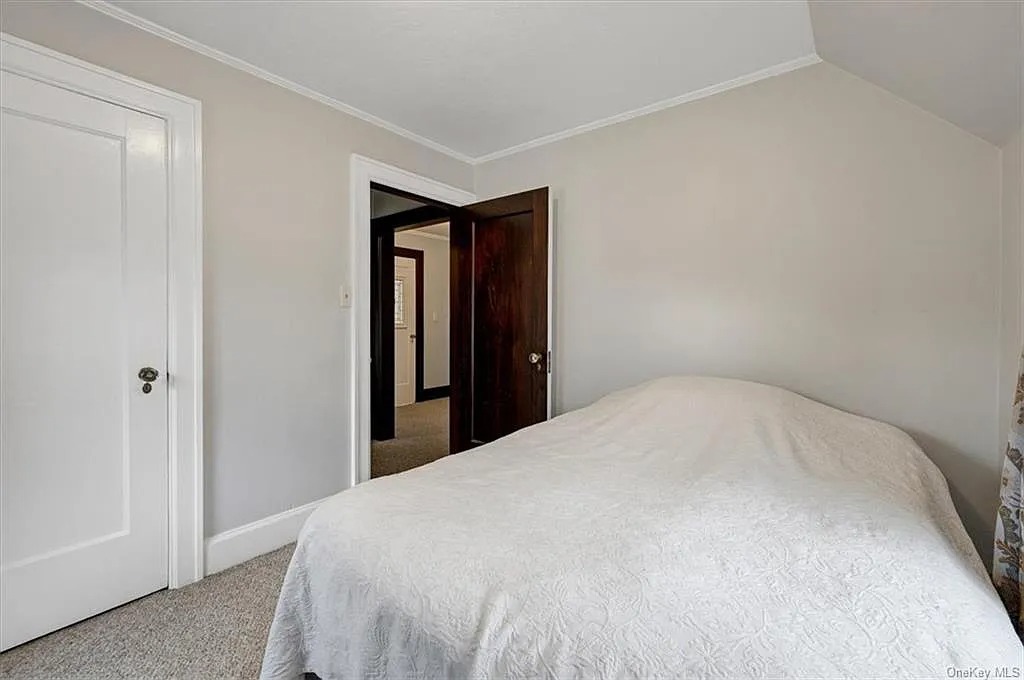
Another secondary bedroom is whitewashed and move-in ready.
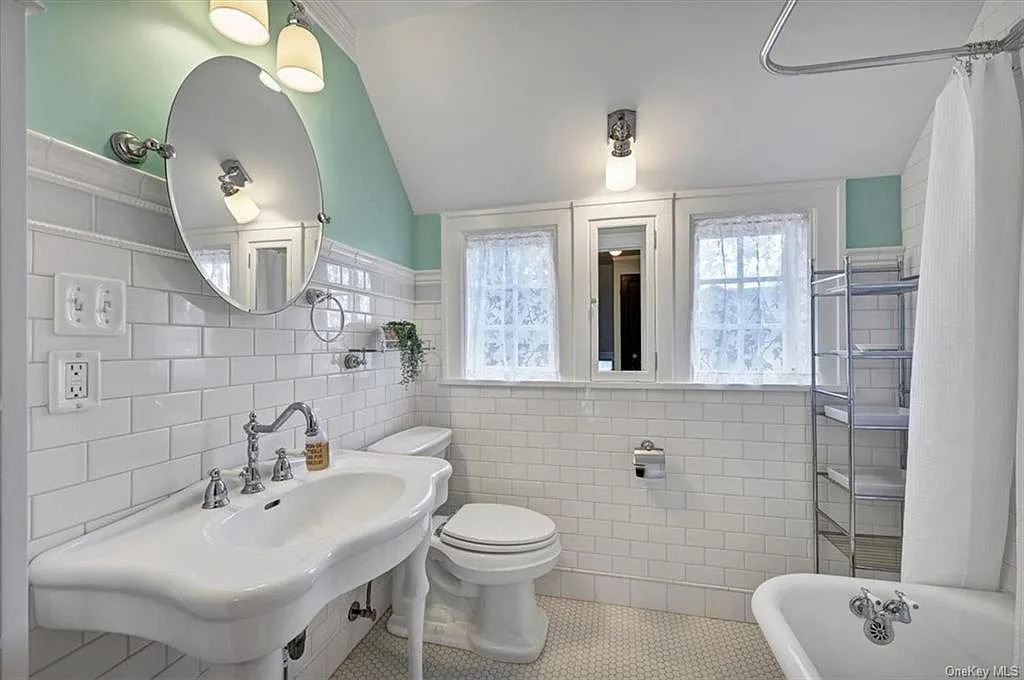
All the bedrooms share this subway-tiled bathroom that has cheery aqua accents, a curvy sink, an old-fashioned tub, a built-in medicine cabinet between two windows, and penny tile on the floor.
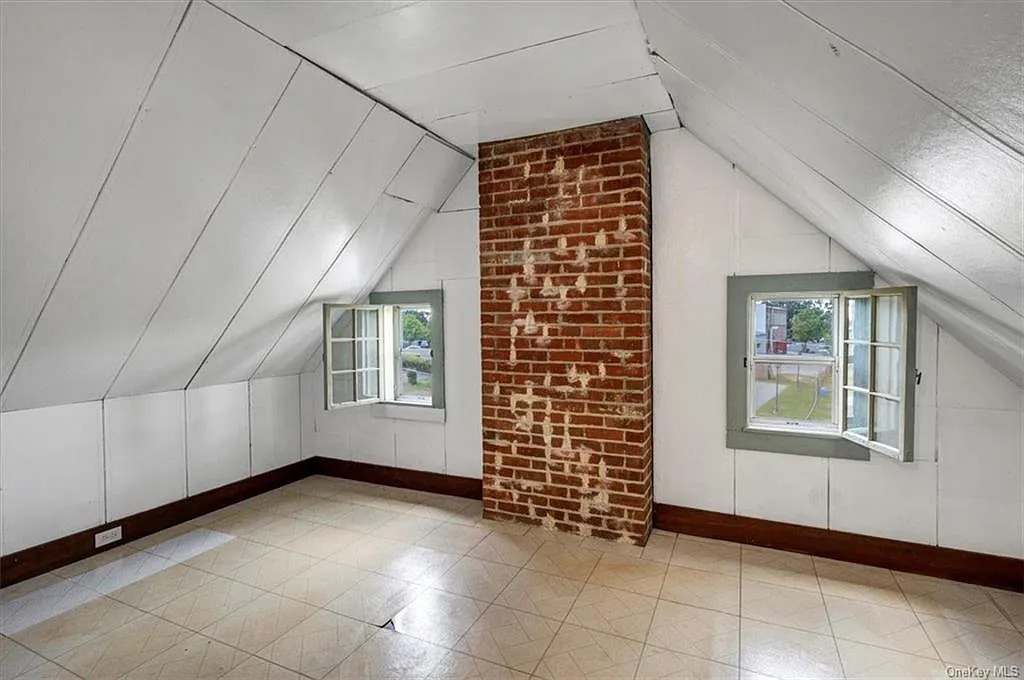
The walk-up attic is partially finished, with a vinyl tile floor, swing-in casement windows, and exposed brick.
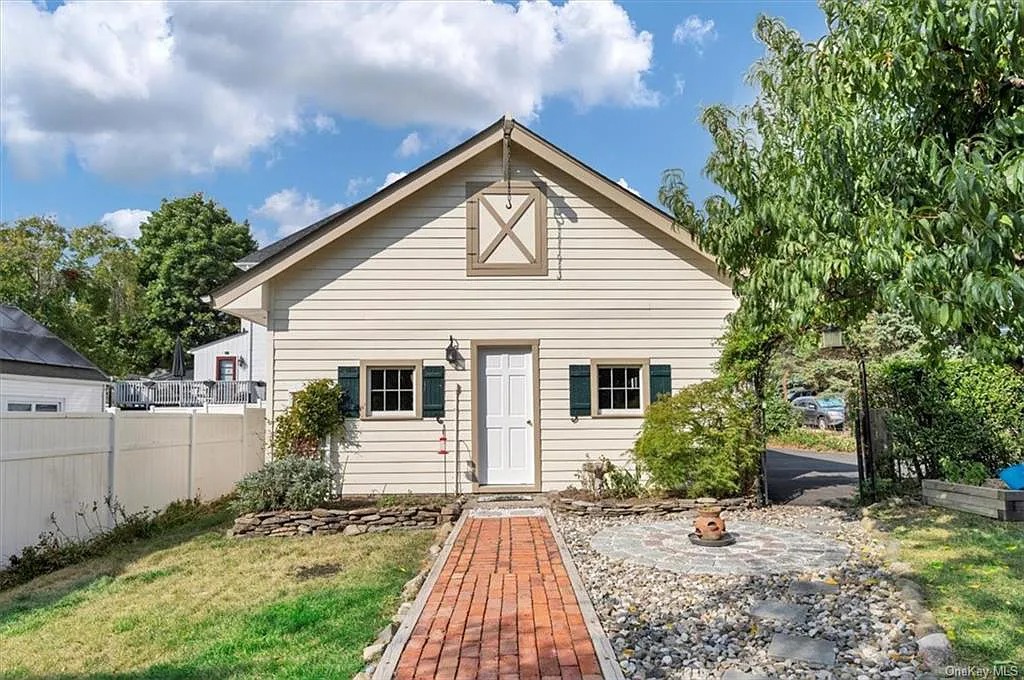
Well, this is a cute lil’ building on the property, with a brick path, a rock-and-stone patio, and shutters on the windows. What could it be?
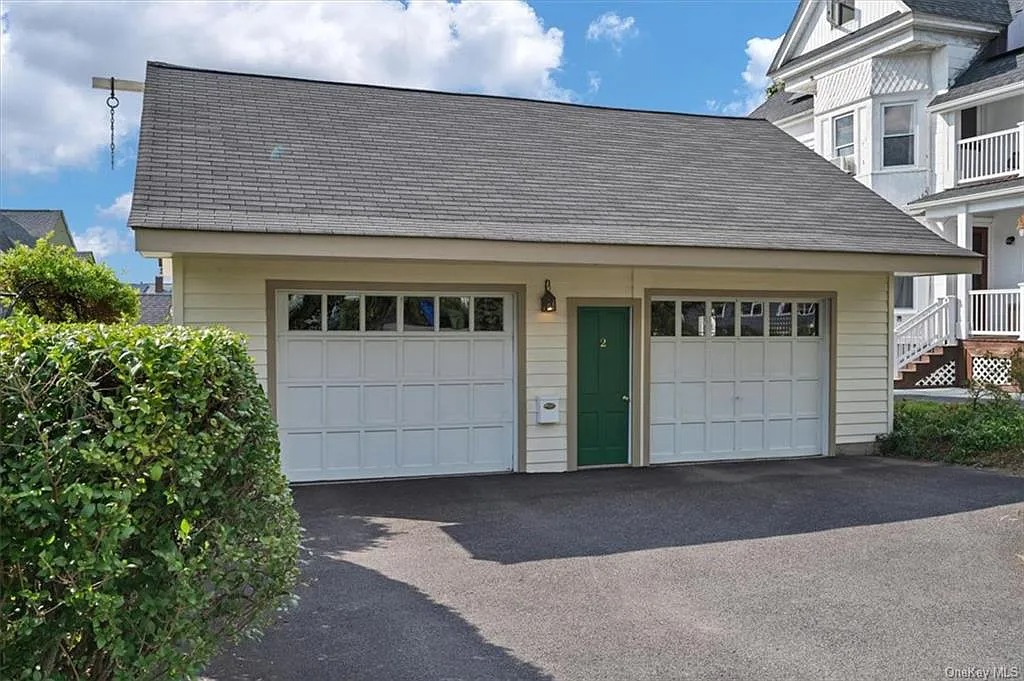
It’s actually the two-car garage—but the mailbox, entry light, and number on the door lead us to believe it may have been used as an office. Overall, the property totals nearly a quarter-acre.
If you want to learn more about this home with walkability, check out 2 Watkins Avenue, Middletown, with John Biasi of Howard Hanna Rand Realty.
Read On, Reader...
-
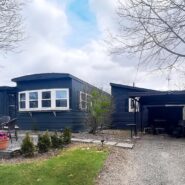
Jane Anderson | April 19, 2024 | Comment A Classic, c.1972 Marlette Mobile Home in Germantown: $350K
-
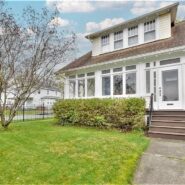
Jane Anderson | April 18, 2024 | Comment A Renovated Hooker Avenue Home in Poughkeepsie: $375K
-
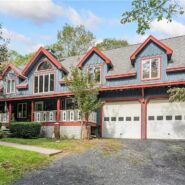
Jane Anderson | April 17, 2024 | Comment A C.1996 Cape Cod-style home in Glen Spey: $625K
-
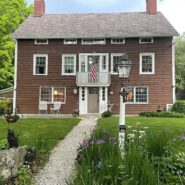
Jane Anderson | April 16, 2024 | Comment A C.1780 Colonial in Walden: $600K
